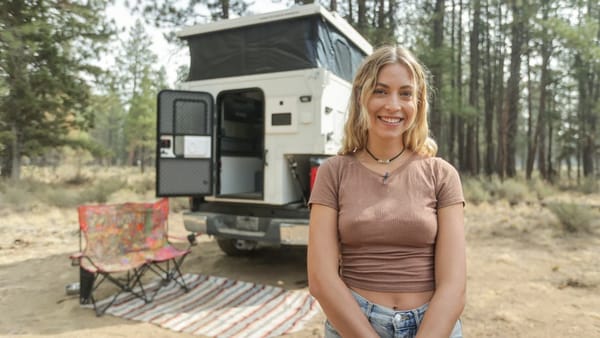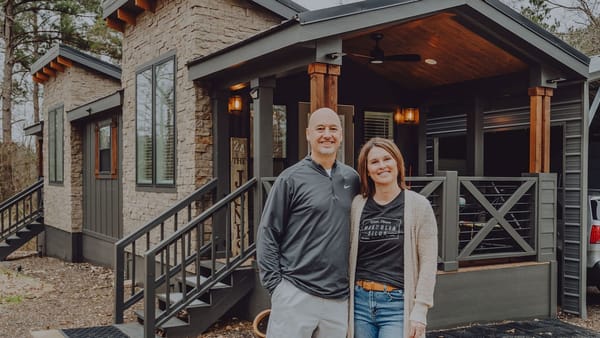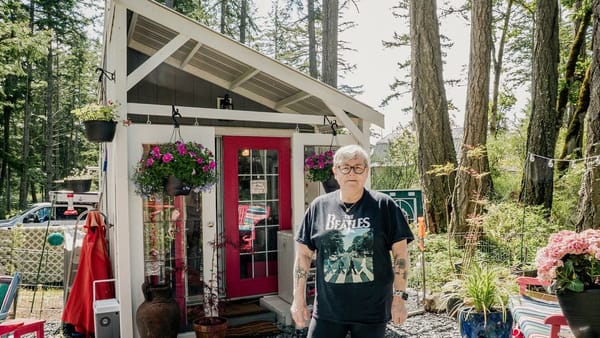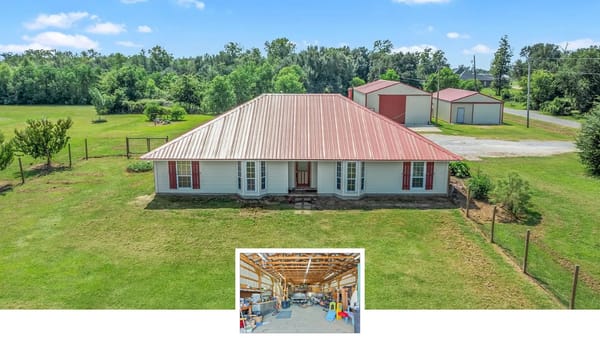This Firehouse Has a Secret (and I Can't Afford It)
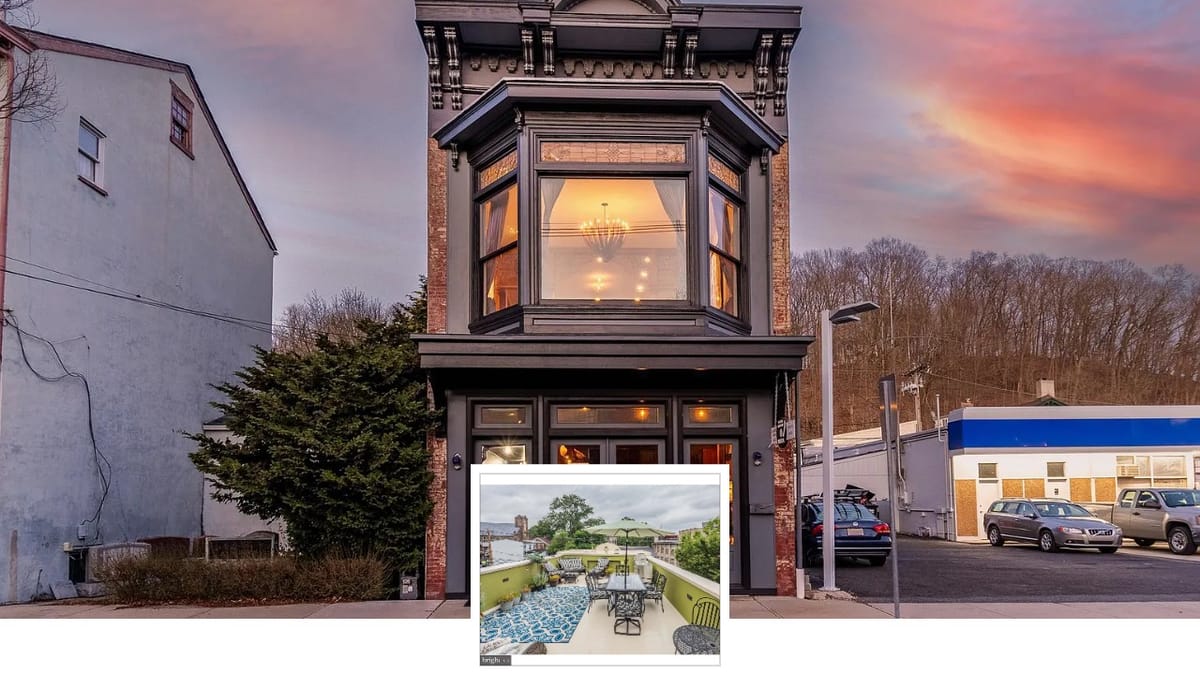
Okay, so picture this: you're walking down Main Street in Lambertville, right? And you see this really cool old brick building. It’s got these gorgeous original woodwork details, and you just know it’s got history. Well, turns out this isn't just some charming old building; it's a converted firehouse that's also a seriously amazing home AND a thriving business. I stumbled upon it, and honestly, my jaw dropped. It’s the kind of place you’d point out to your friends and say, “Imagine living there!” The only catch? My bank account is sobbing in the corner.
Specifications
- Price: $850,000
- Sq. Ft.: 1,273 (Living Space)
- Lot Size: 1,273 Square Feet
- Bedrooms: 2
- Bathrooms: 2 (1 full, 1 powder room)
- Stories: 3
- Year Built: 1890
- Est. Monthly Payment: $5,873
- HOA: None
Here’s the facade—dark wood, ornate cornices, full Victorian drama. Kinda obsessed.
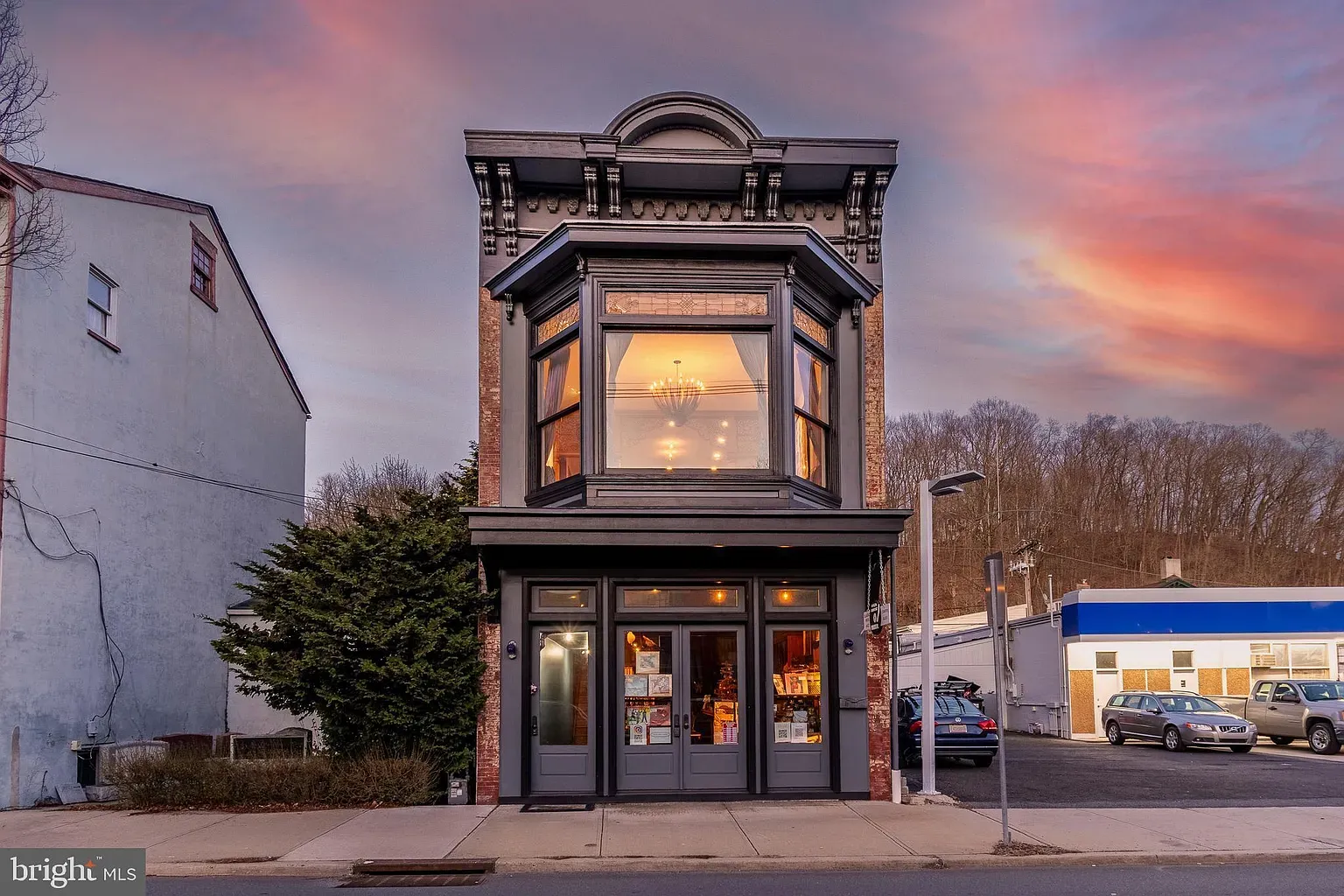
Rooftop. light concrete, clean lines, breezy vibe. Anyone else picturing summer dinners?
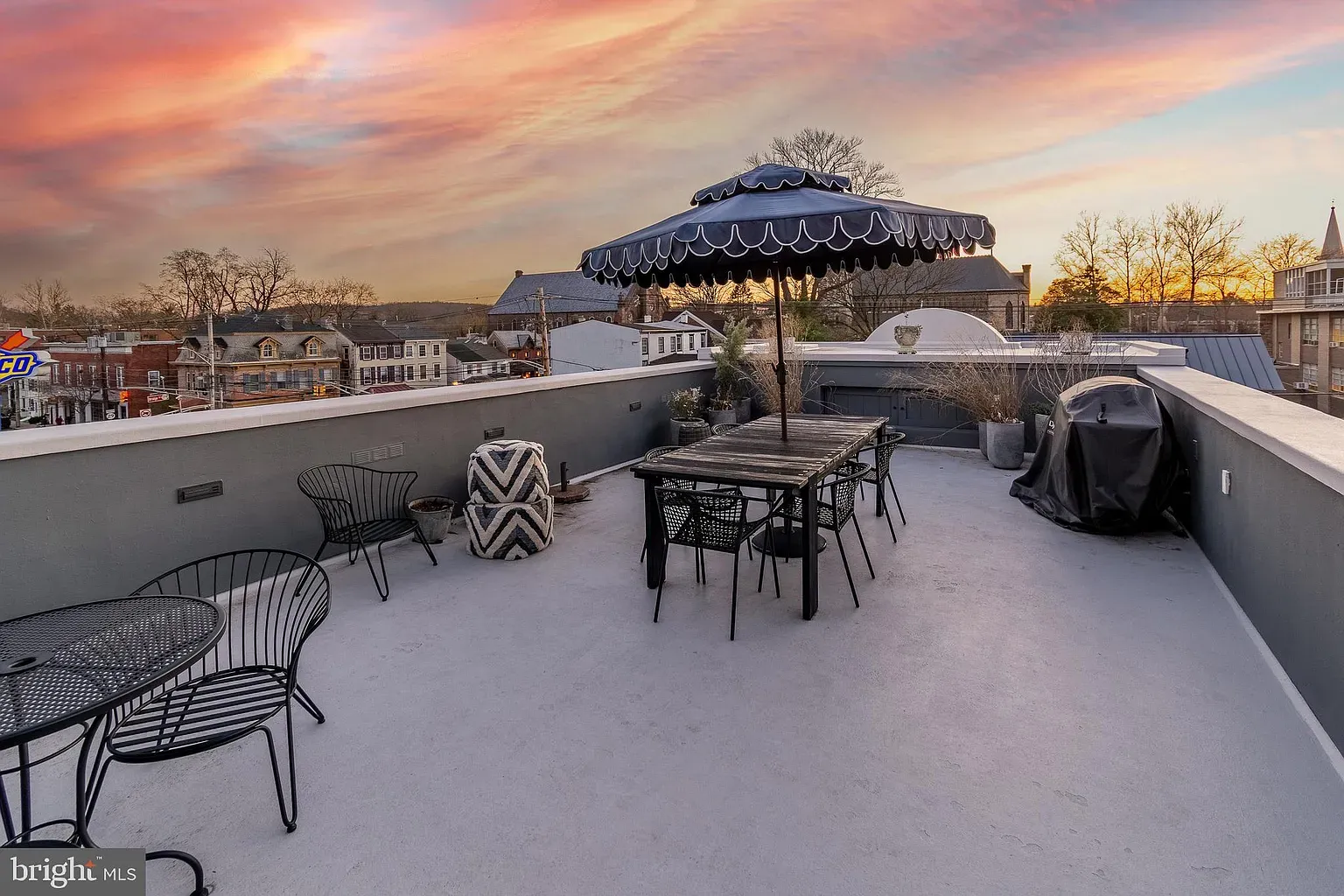
Deep blue walls over wood paneling—feels cozy, not cave-y. I dig it.
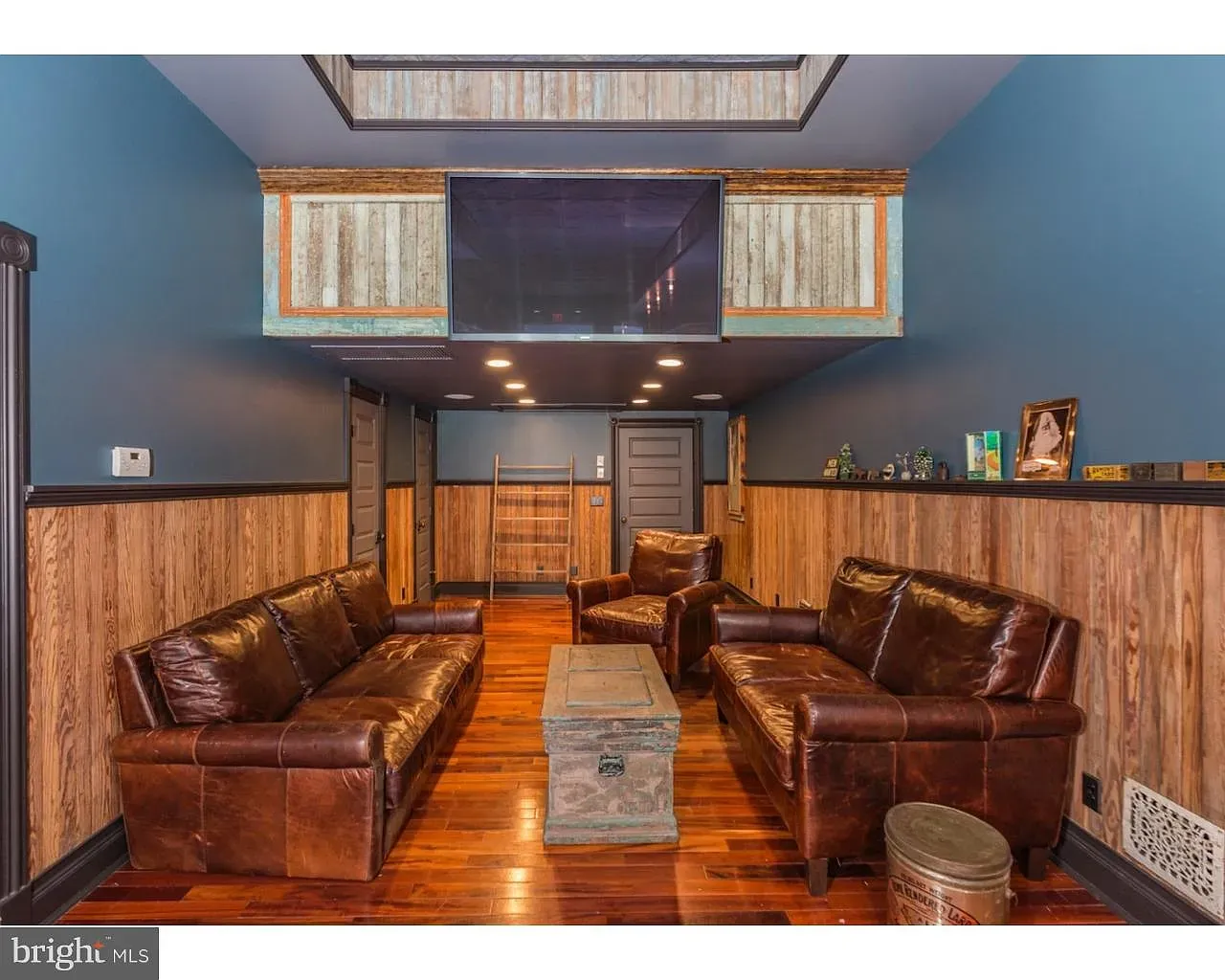
Okay, this bar—stained glass glowing over bottles. My wallet says no, heart yes.
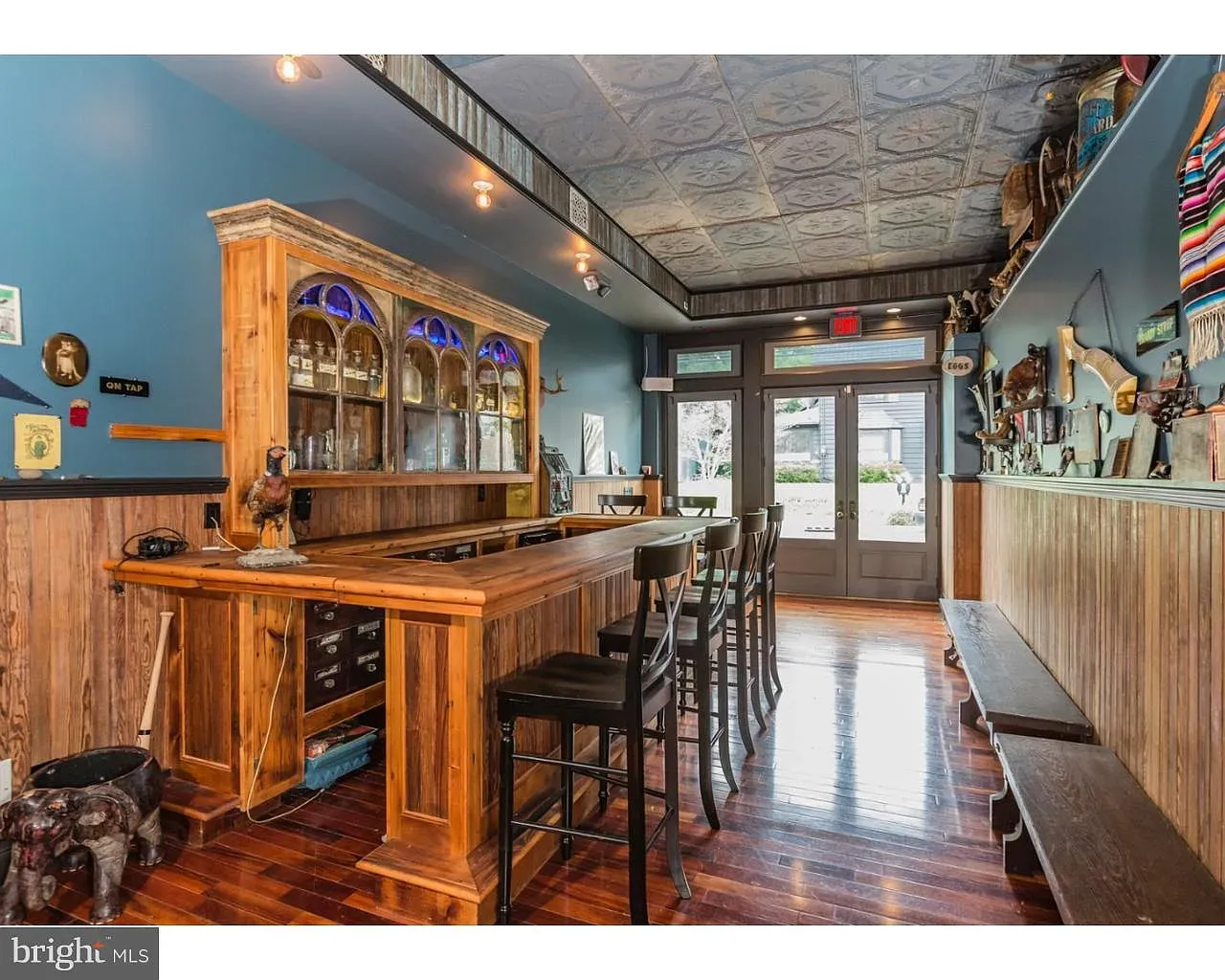
And then a mossy green terrace with a giant blue rug. Surprisingly soothing.
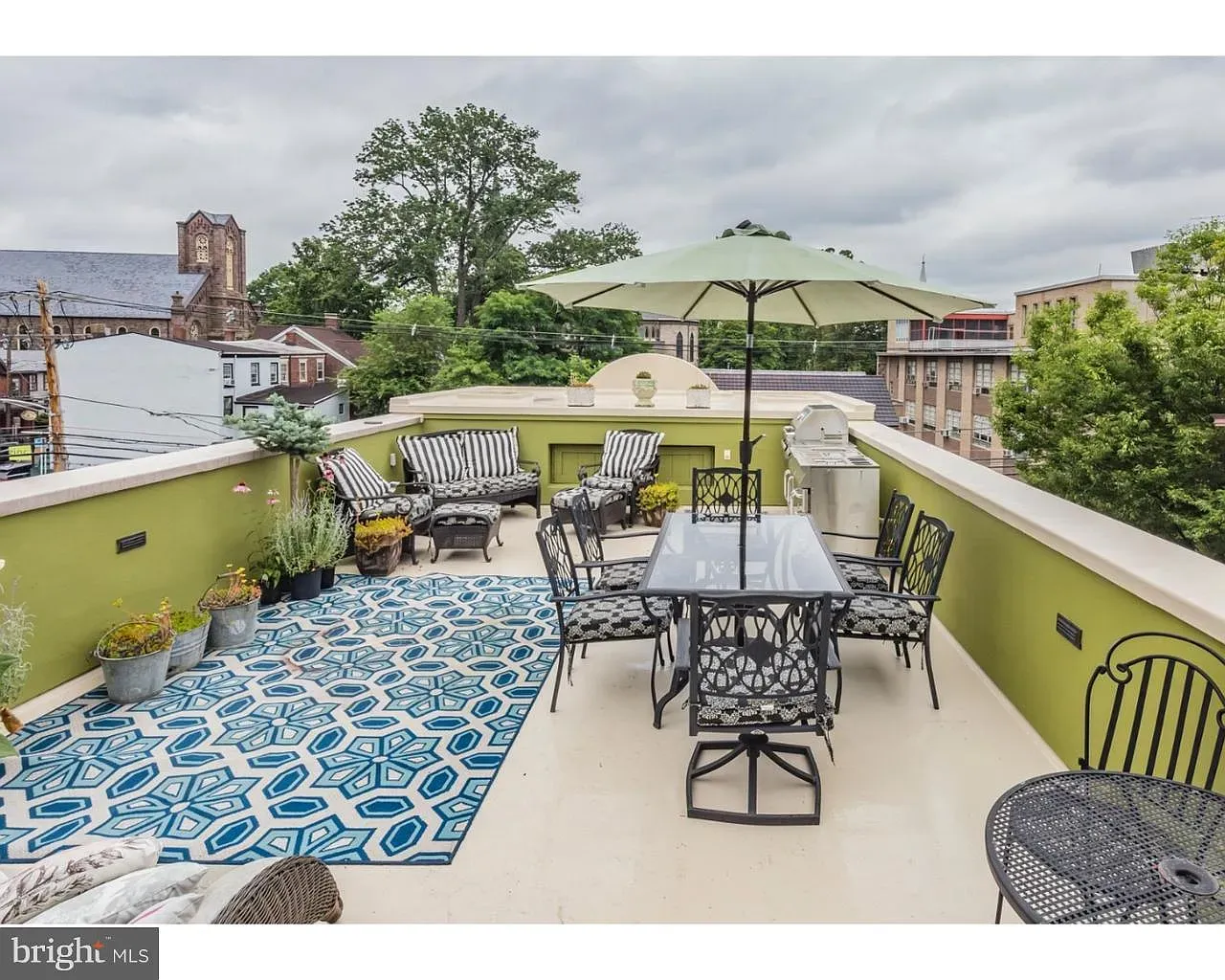
Same terrace, graphic rug doing the most. Not sure, statement or trip hazard?
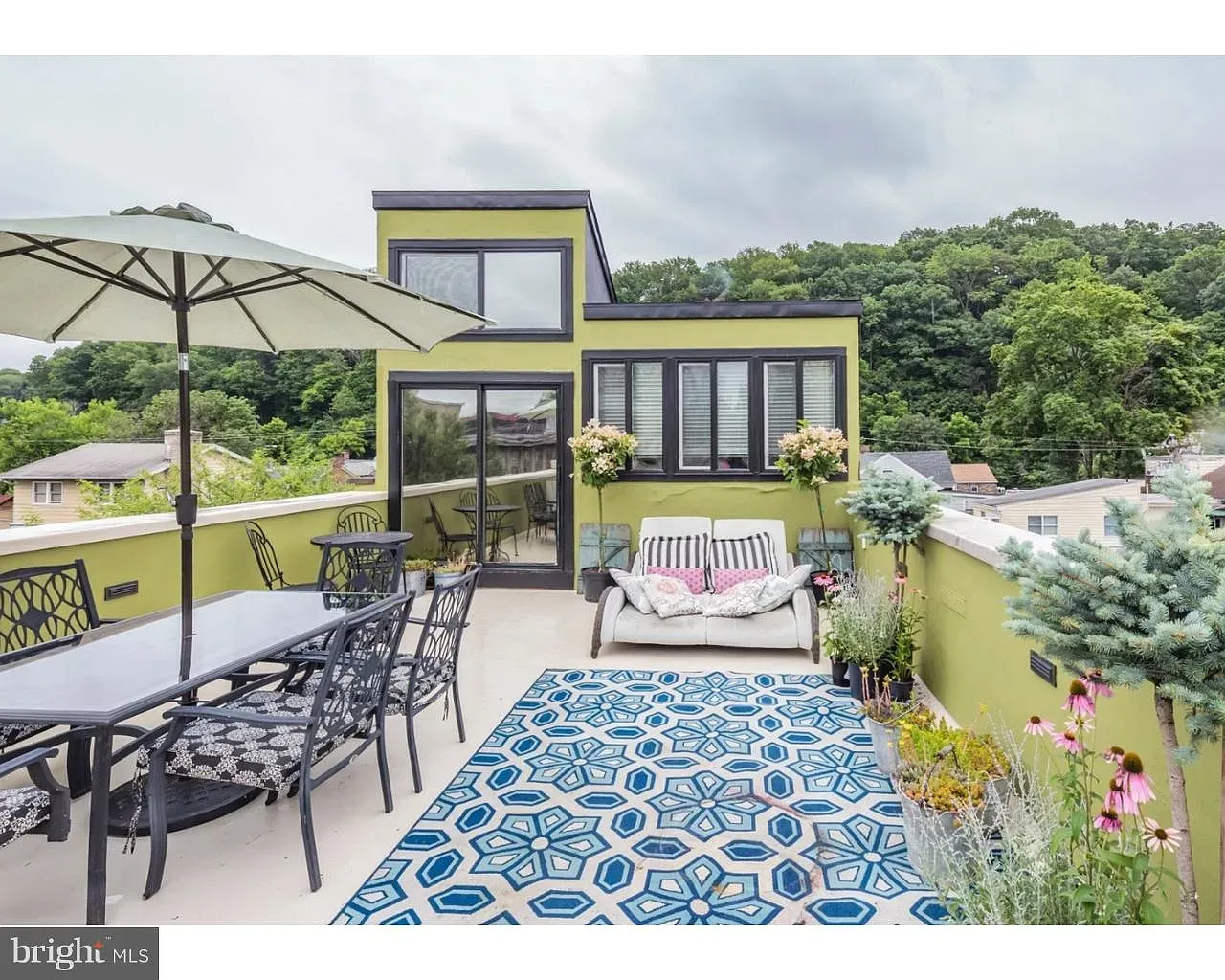
Turquoise room with warm floors—cheerful but calm. Plants would crush in here.
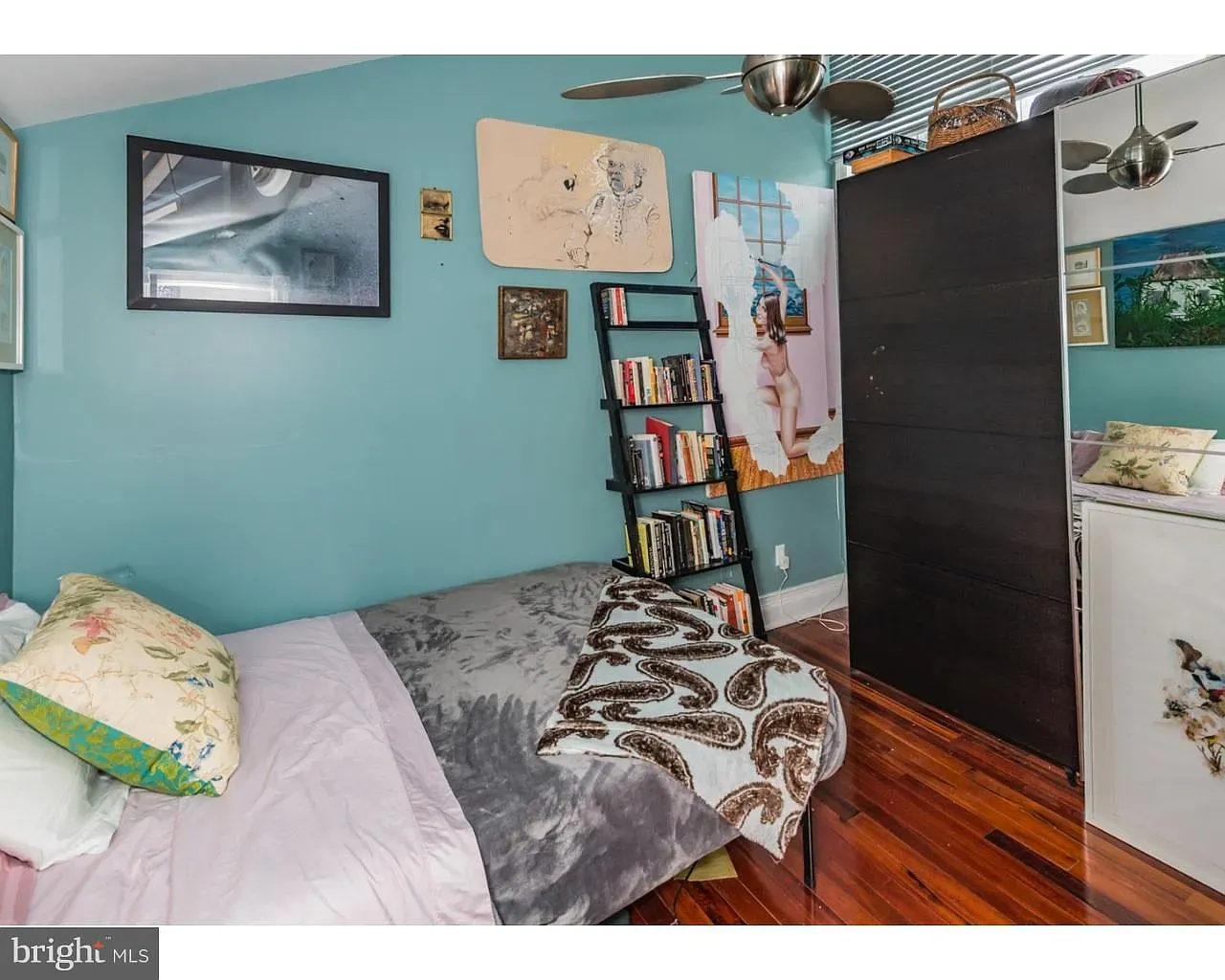
Bathroom stained glass throwing rainbow light. Anyone know how you clean these safely?
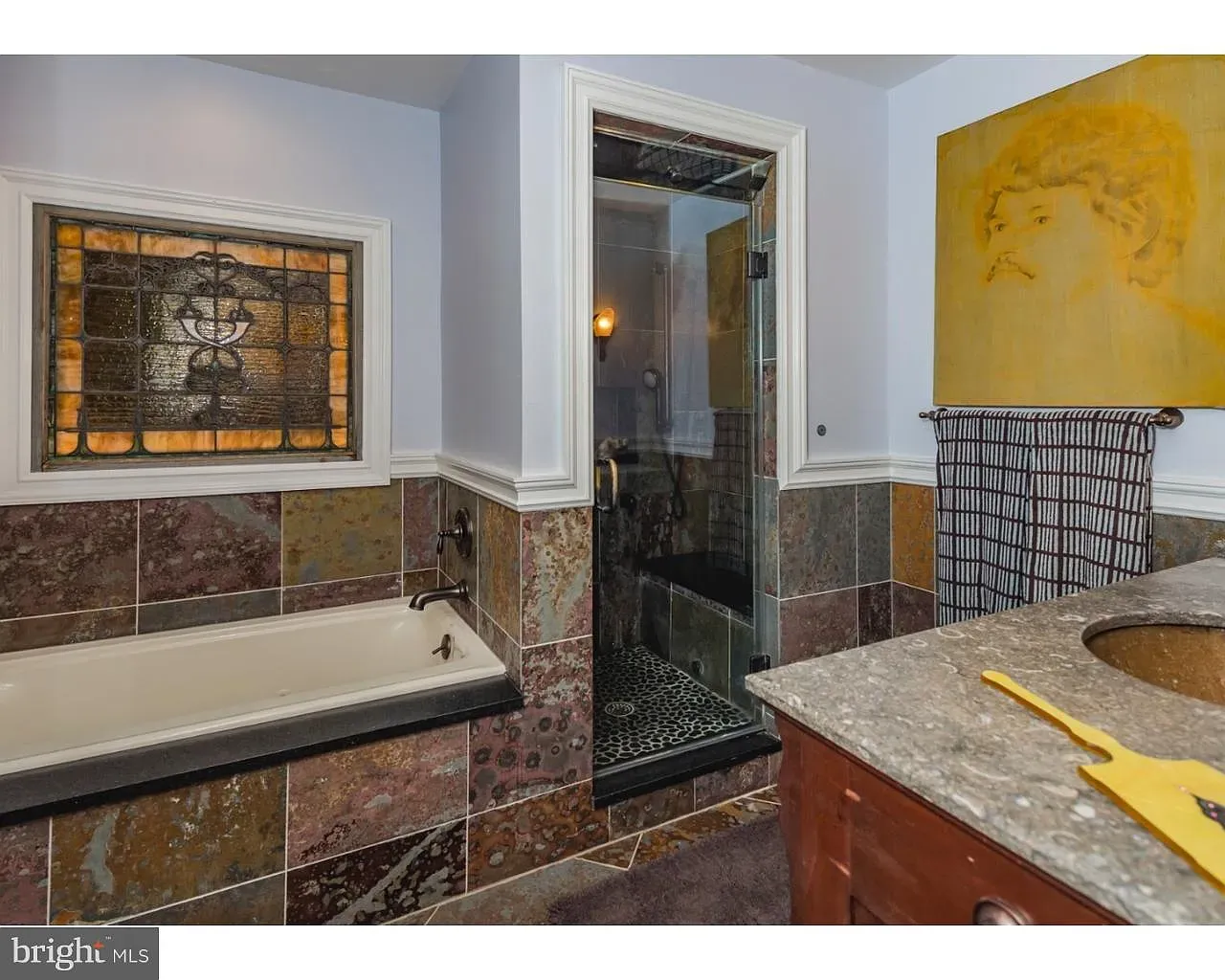
Bedroom goes tropical with that quilt. Cute, maybe a tad bold for mornings.
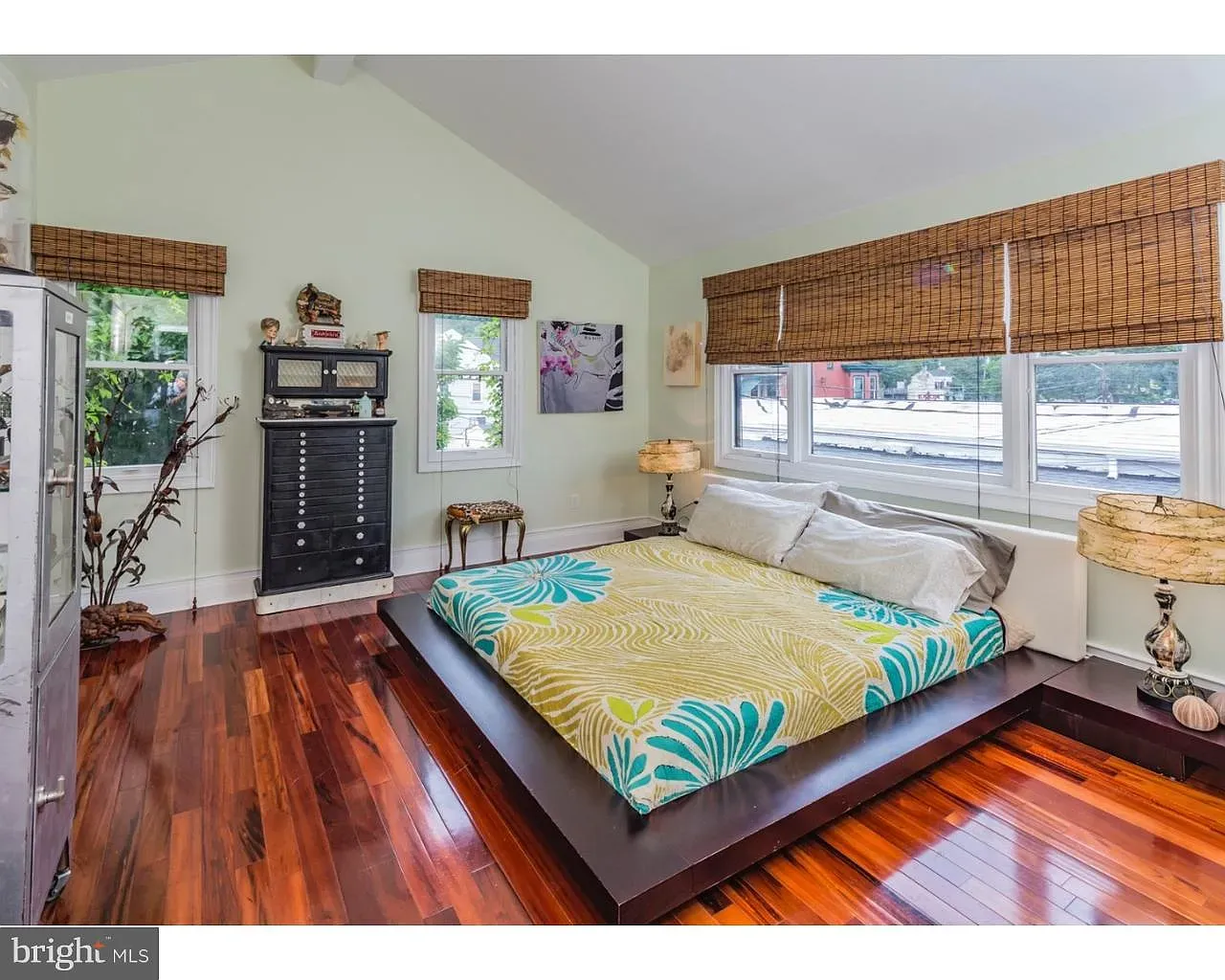
Here’s the kitchen—dark granite island, honey cabinets. Feels solid without being stodgy.
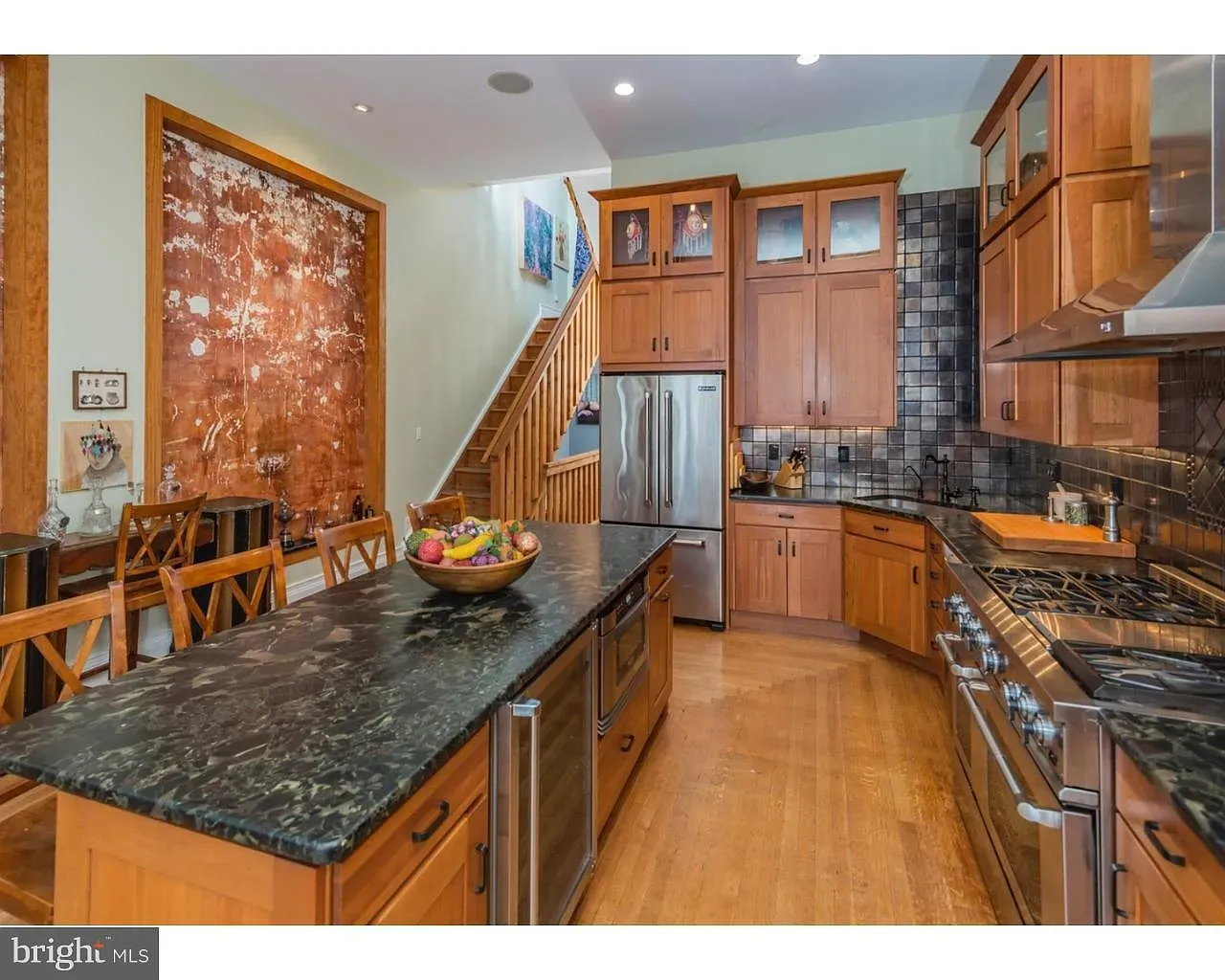
Same kitchen, different angle. Lots of storage. are those cabinets ever not fingerprinted?
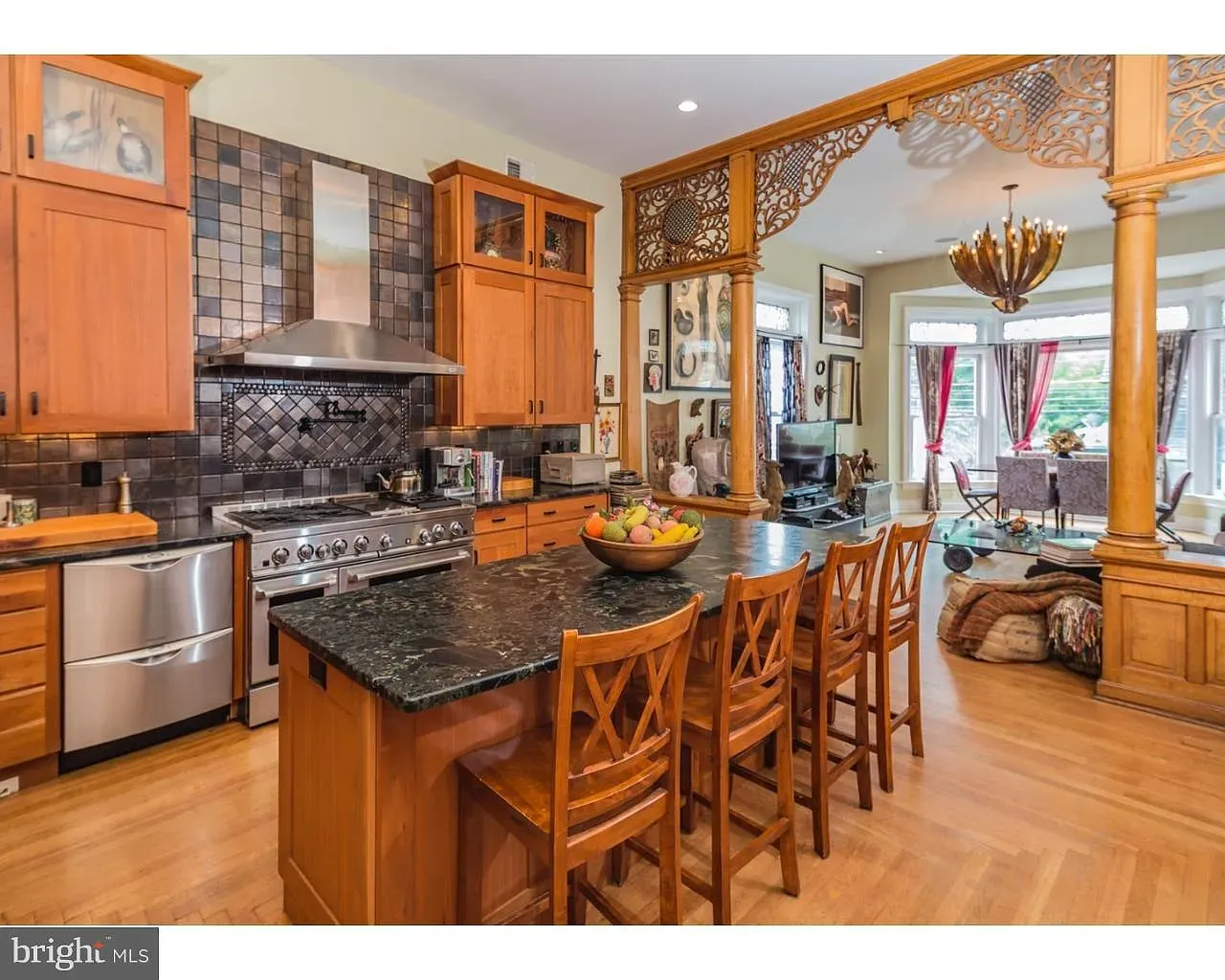
Big island, intricate woodwork—classic fancy vibes. I love it, budget says dream.
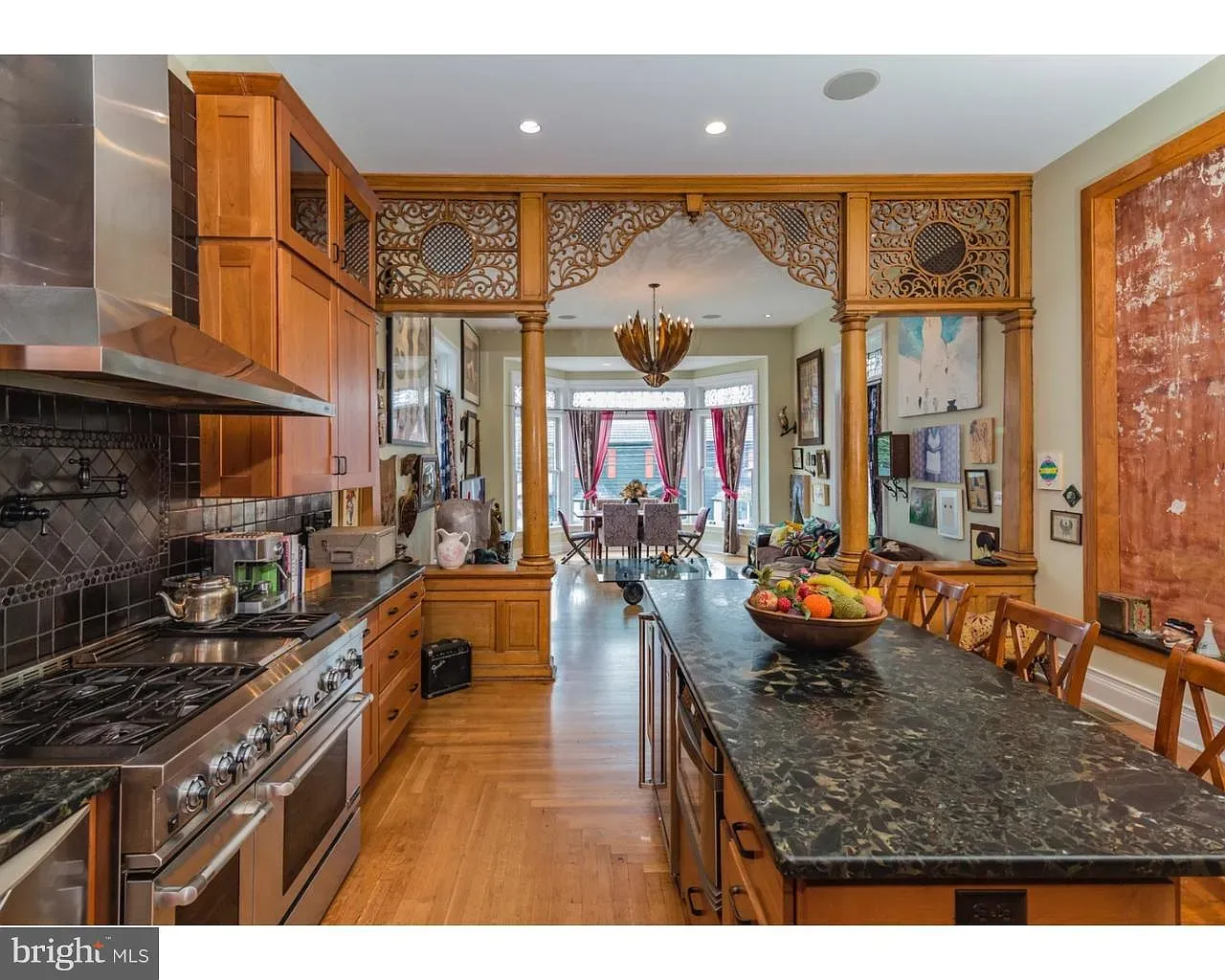
Back to the living room—bay windows, stained glass, warm colors. Yeah, I’m sold.
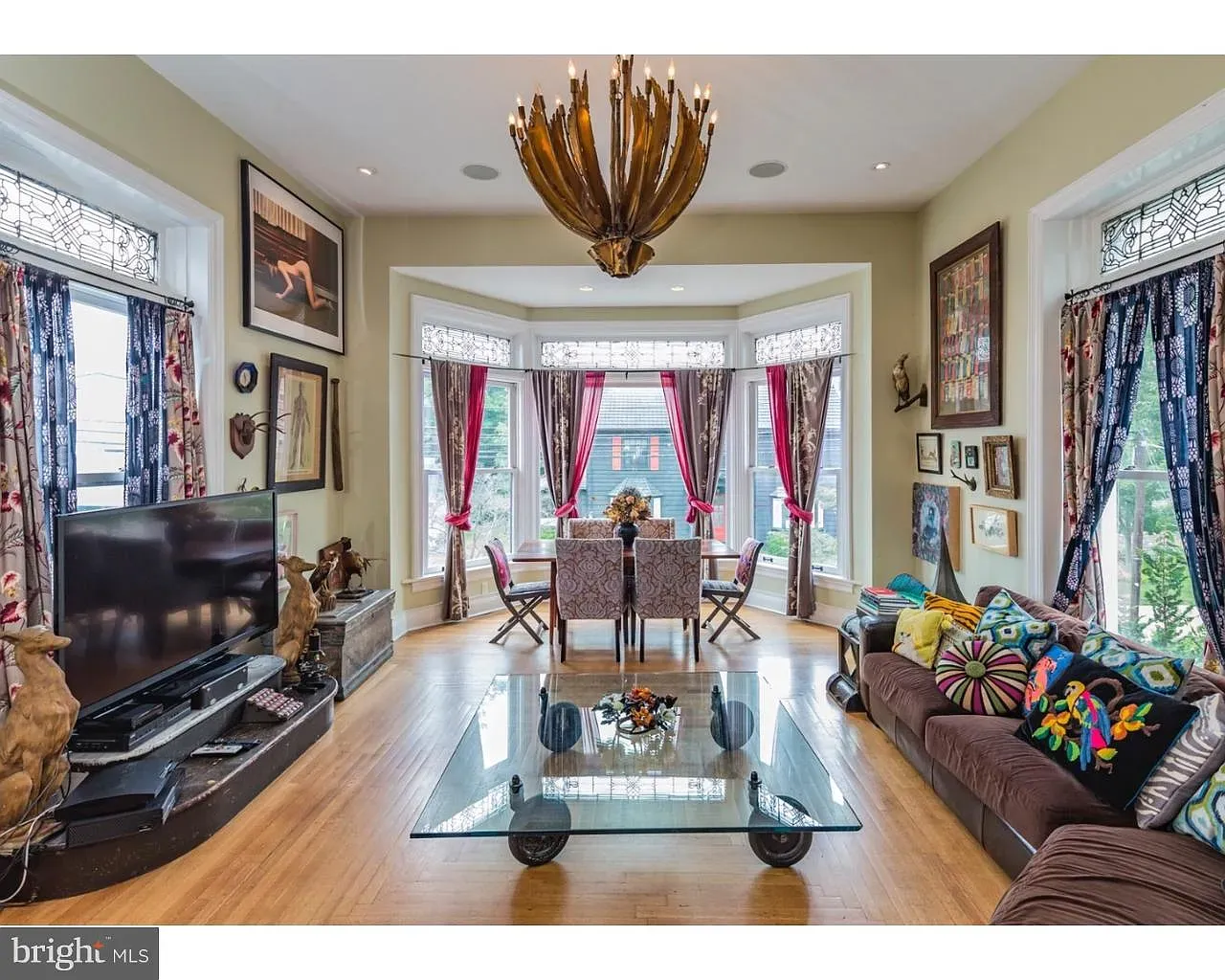
Details
This absolute gem at 12 N Main St in Lambertville, NJ, is more than just a house; it’s a lifestyle and a business opportunity rolled into one incredible package. Built in 1890, this former firehouse has been transformed into a stunning single-family residence with a commercial space on the ground floor. The current owner, an artist with an incredible eye, clearly poured their heart into the renovation. It’s been featured in the New York Times, and it’s no wonder why. The living space itself is pure luxury, boasting original tin ceilings, gleaming wood floors, and a chef’s dream kitchen complete with leathered granite countertops, double dishwasher drawers, a wine fridge, and a 6-burner gas stove.
The bathroom is pure pampering with a jetted tub and a steam shower. You’ve got a spacious main bedroom with a vaulted ceiling and a second bedroom with easy access to a rooftop deck that offers mind-blowing 360-degree city views – perfect for sunset cocktails. But here's the kicker: the ground floor commercial space isn't just for show. It’s currently operating as a super successful Airbnb, with a consistent 70%+ occupancy rate and a legion of repeat guests. You could totally keep that going for income, or, if you’re an entrepreneur yourself, run your own business here. Lambertville is a charming town, and this spot is right in the heart of it. It’s the kind of place where you can truly live, work, and create your dream life. The only downside? That $850,000 price tag is a bit steep for my current reality.
