This Fortress Has A Lazy River For Your Water Slide
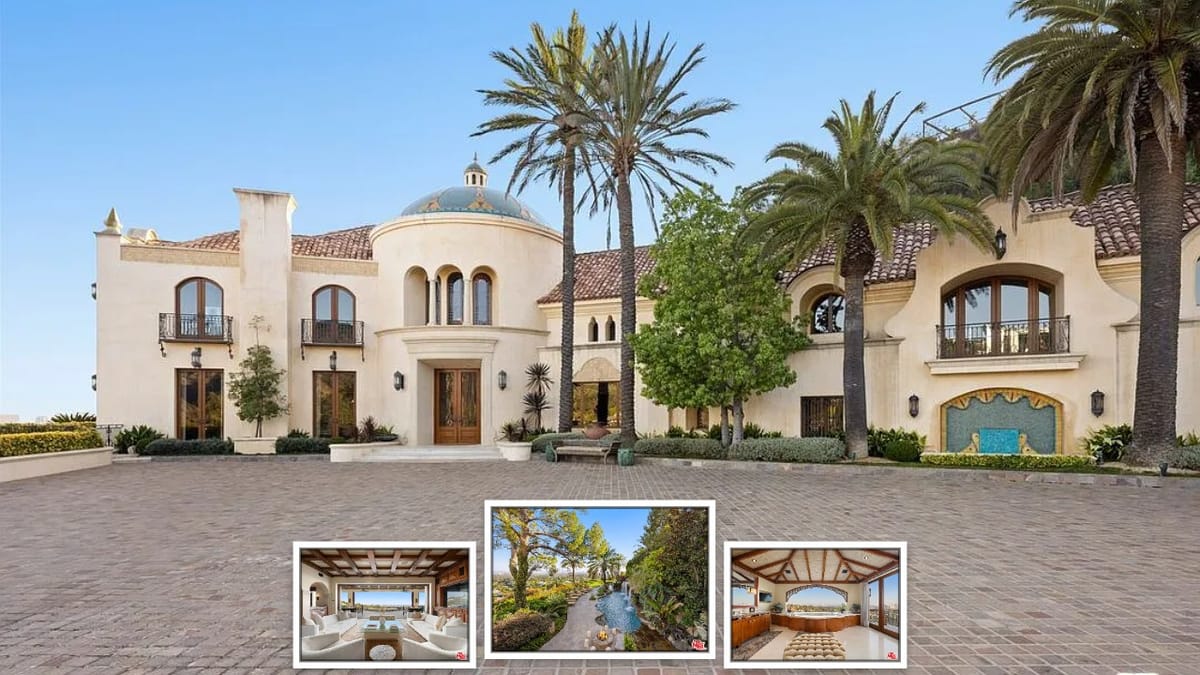
This property is a 21,000-square-foot estate built in 1996. It is located on 3.6 acres in Beverly Hills.
Specifications
- Address: 10066 Cielo Dr, Beverly Hills, CA 90210
- Price: $49,950,000
- Sq. Ft: 21,000
- Bedrooms: 12
- Bathrooms: 18
- Year Built: 1996
- Lot Size: 3.6 Acres
- Stories: 3
- Parking/Garage: 35 total spaces, underground garage for 16 vehicles
- Pool/Hot Tub: Yes, in-ground heated pool with waterfalls, waterslide, swim-up bar, grotto, lazy river, and hot tub
- Fireplaces: Yes, in Den, Family Room, and Living Room
Here's the front—stucco, arches, and that bright blue dome stealing the show.
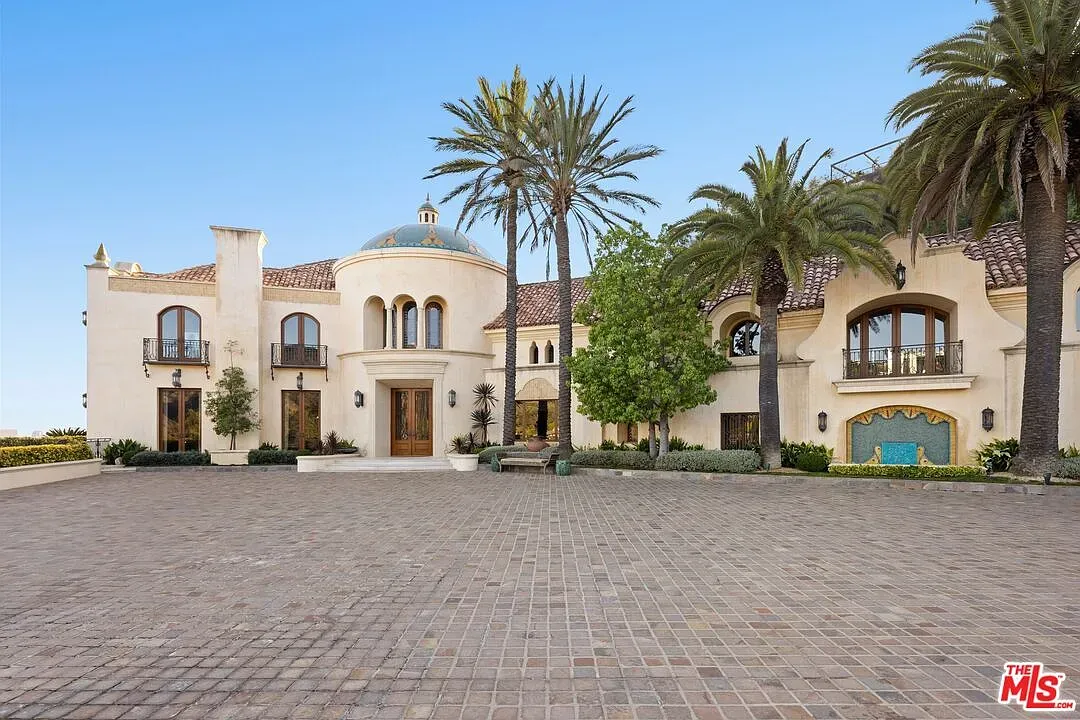
Living room opens wide. dark coffered ceiling. Not sure with that view, though.
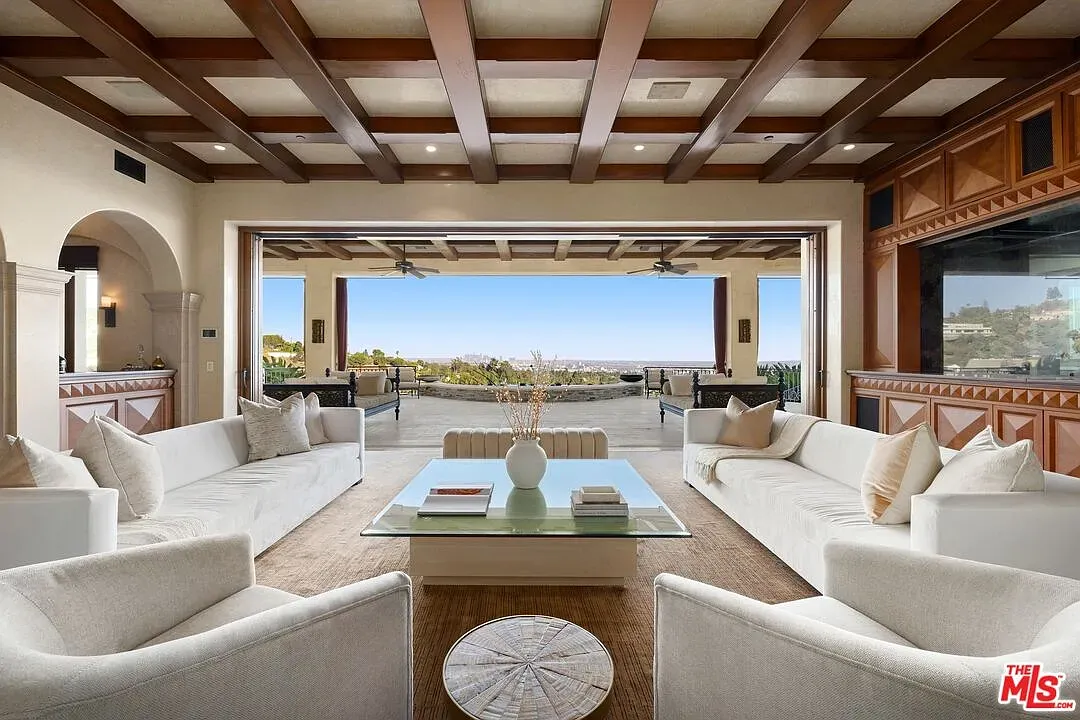
From this angle, backyard pool curves a river—stone edges, palms everywhere.
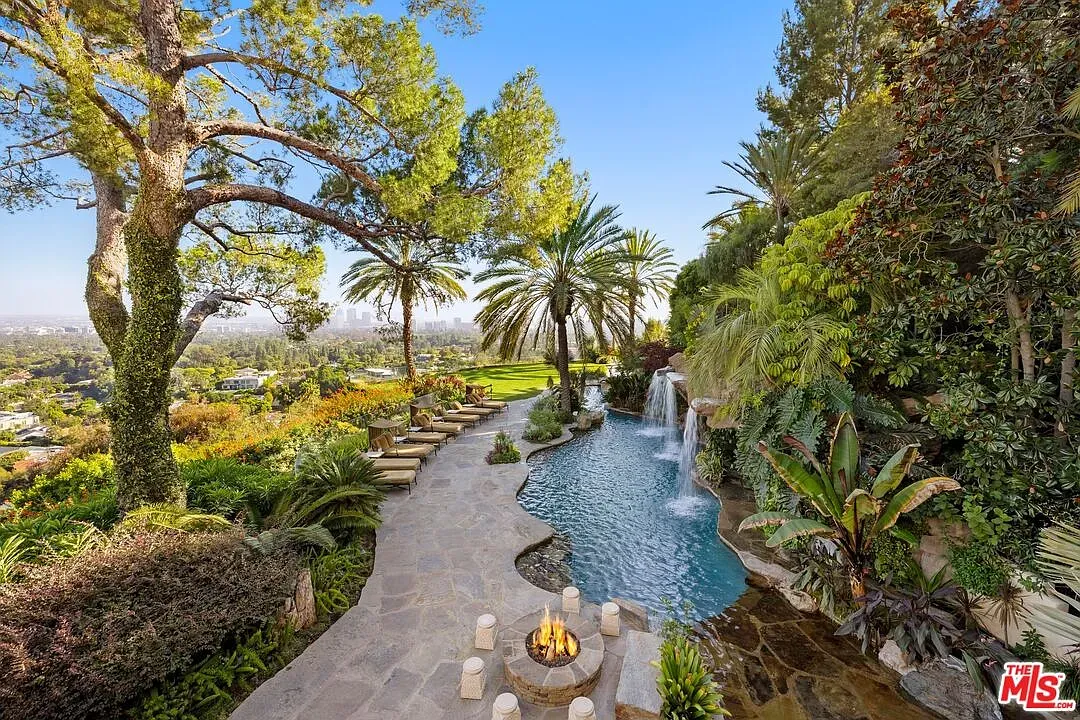
Bathroom flex—walnut vanity, modern hardware, soft tones. I mean, pretty classy.
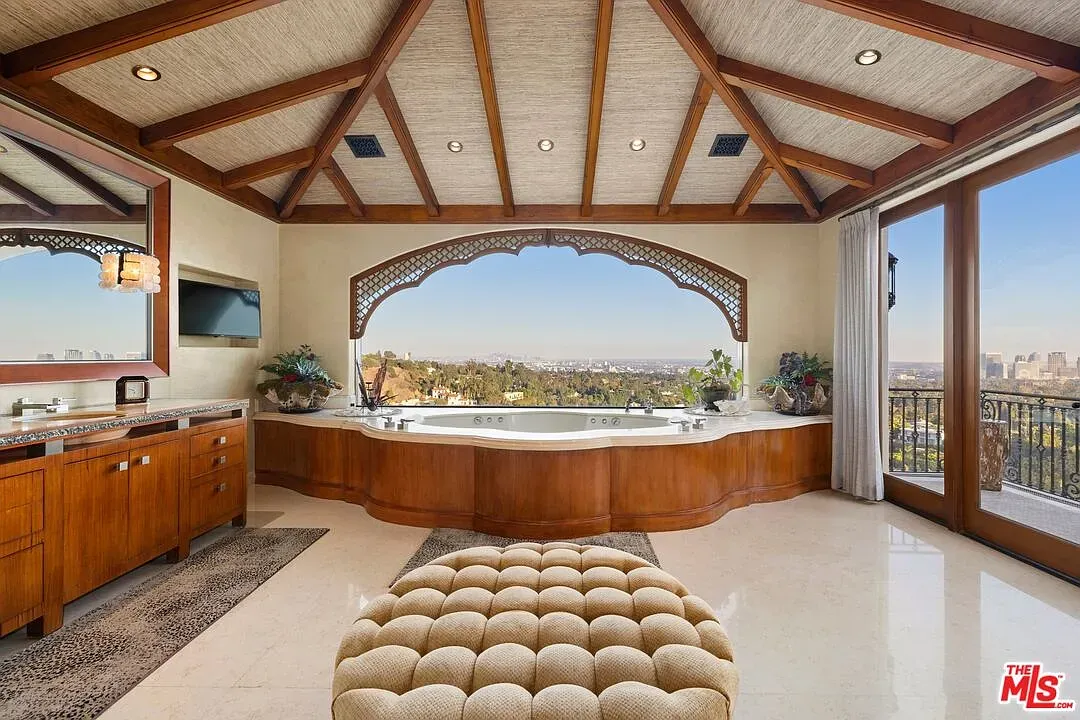
Octagon terrace! Warm wood ceiling, two chairs parked they're guarding secrets.
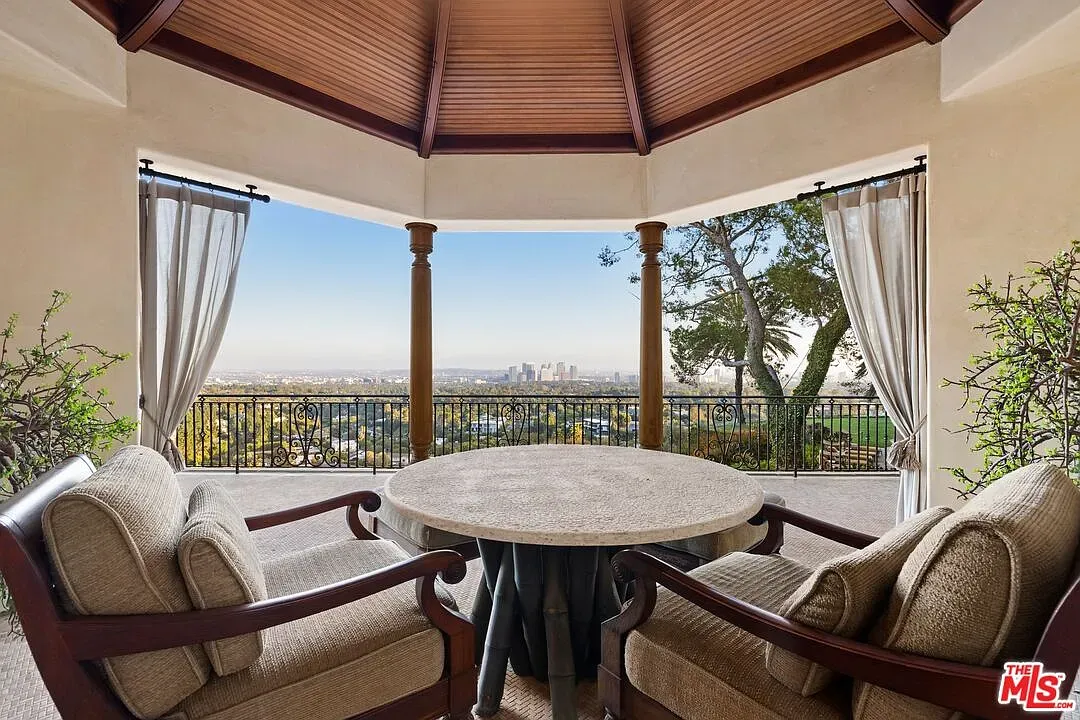
Back outside—mega lawn alert—palms tossing shade celebrities. Who’s mowing this every week?
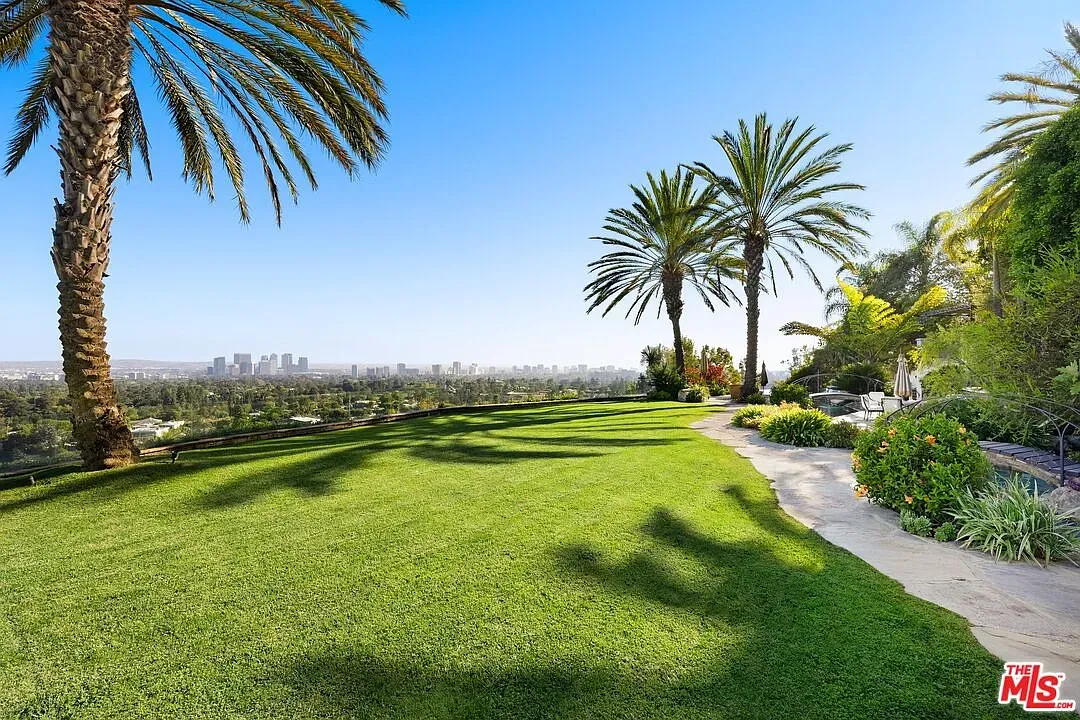
And then the theater goes full moody—velvet blues, layered walls. Popcorn underdressed.
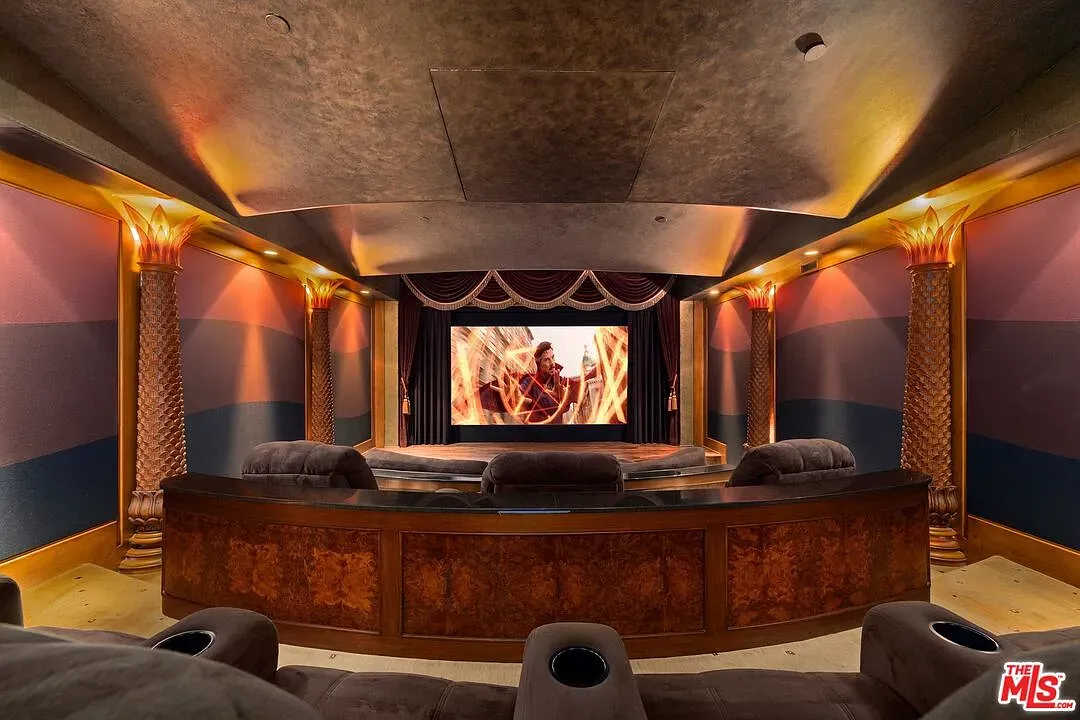
From this angle, infinity edge melts into the view—palms doing the drama.
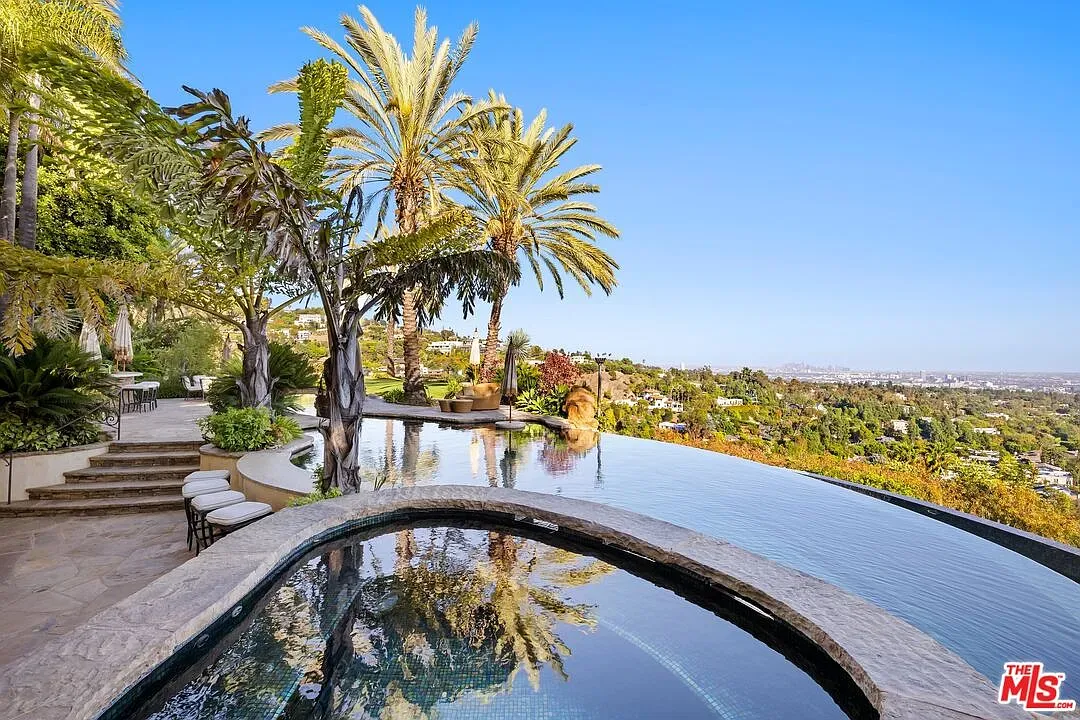
Rounded terraces wrapped in greenery—Mediterranean vibes with modern polish. Warm welcome, literally.
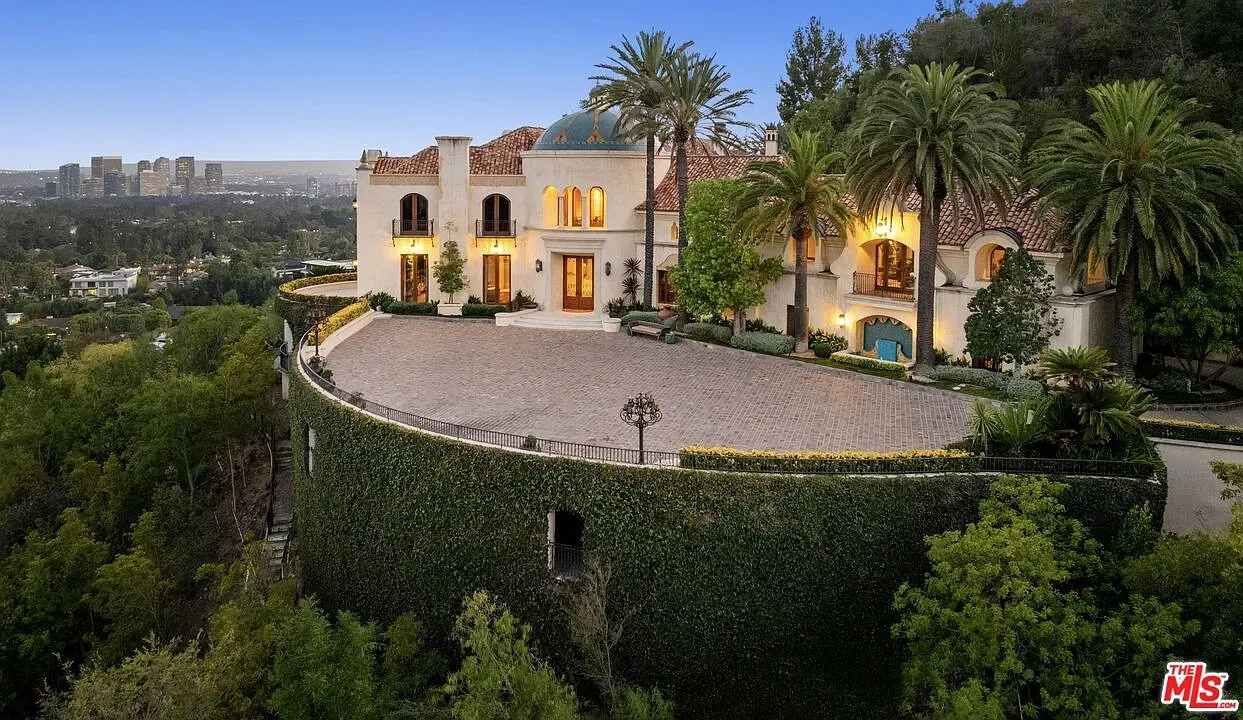
Another angle from the drive—terracotta roof, ornate stucco, driveway means business.
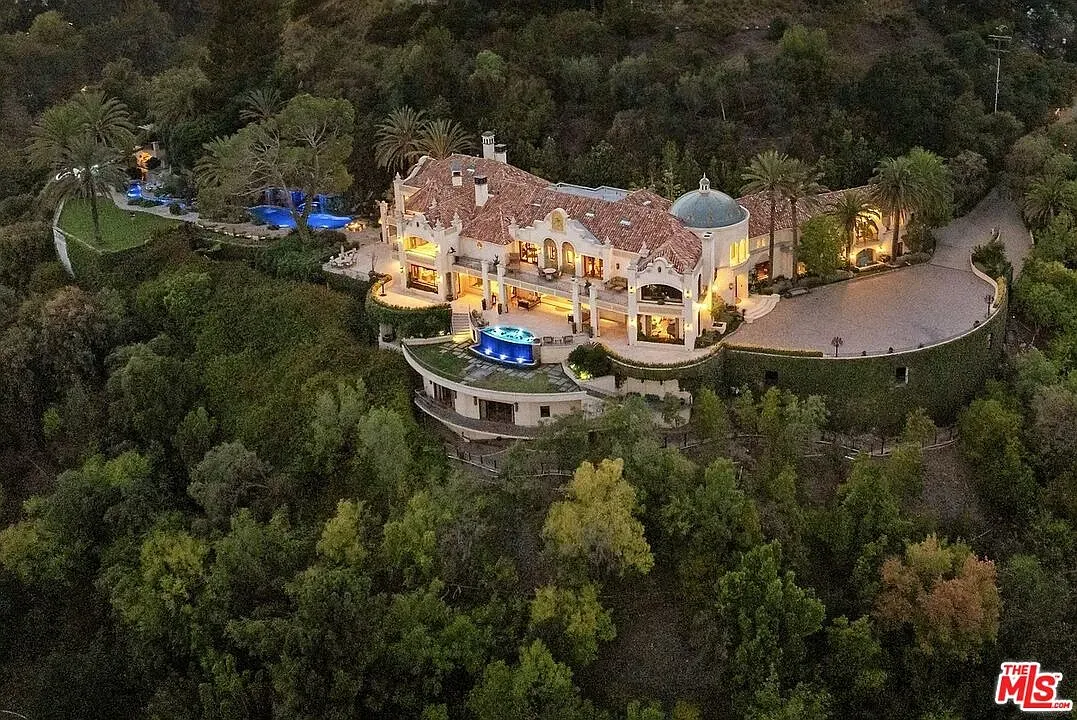
Hallway goes cathedral mode—arches, golden glow, fancy lights. Echoes included.
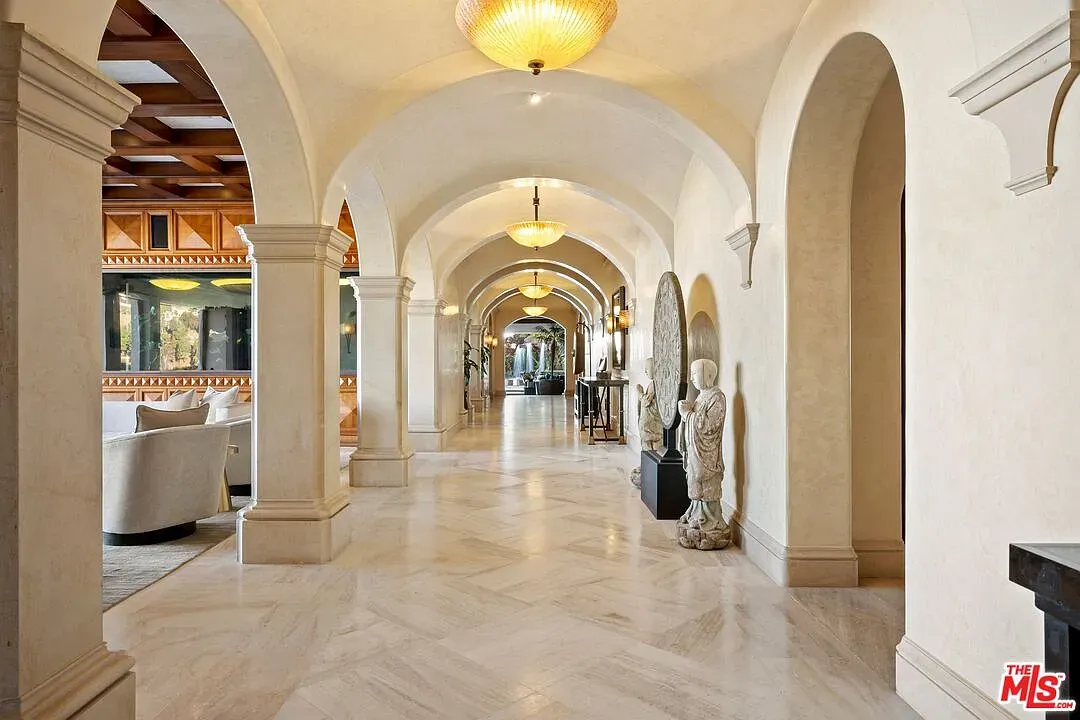
Dining room whispers, doesn’t shout—taupe everywhere, soft light, ready for long dinners.
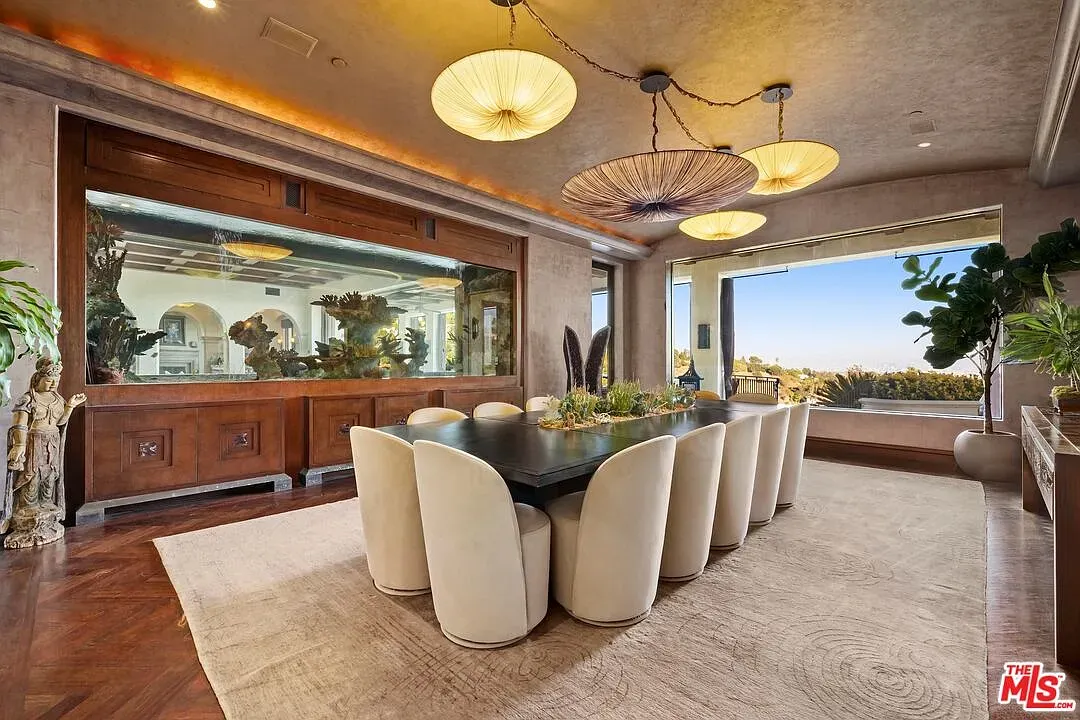
Kitchen’s all wood grain and shine—like a lodge went to finishing school.
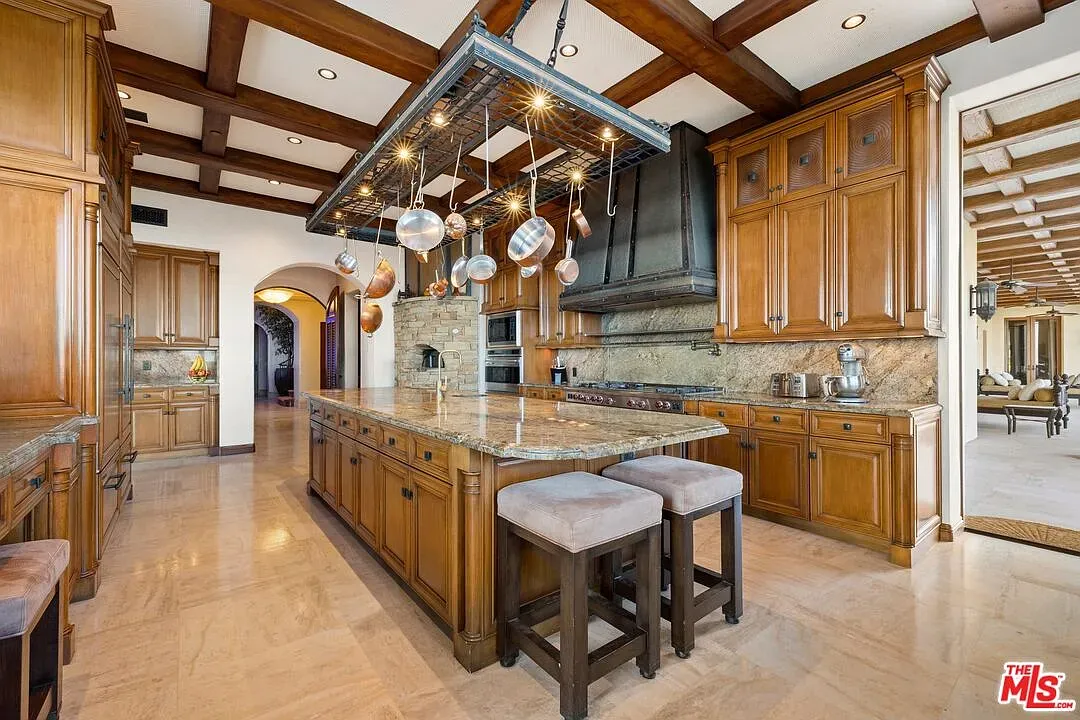
Here’s the entry—marble mirror floor, spiral ironwork. Dramatic first impression.
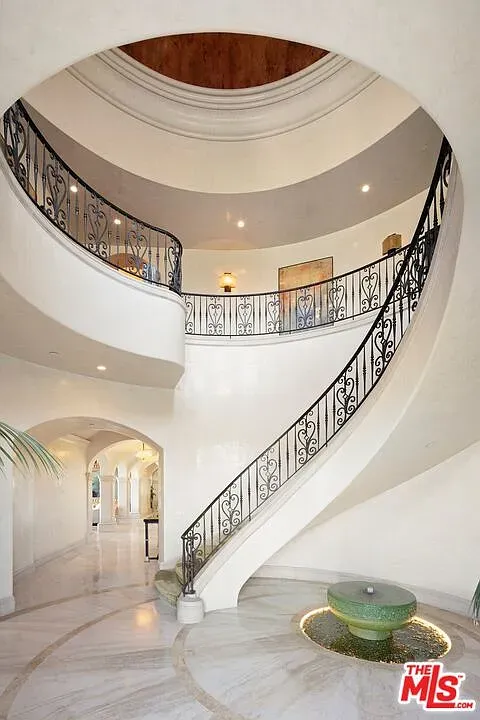
Okay, this hall—dark floors, beige walls, wild ceiling detail. Love the contrast.
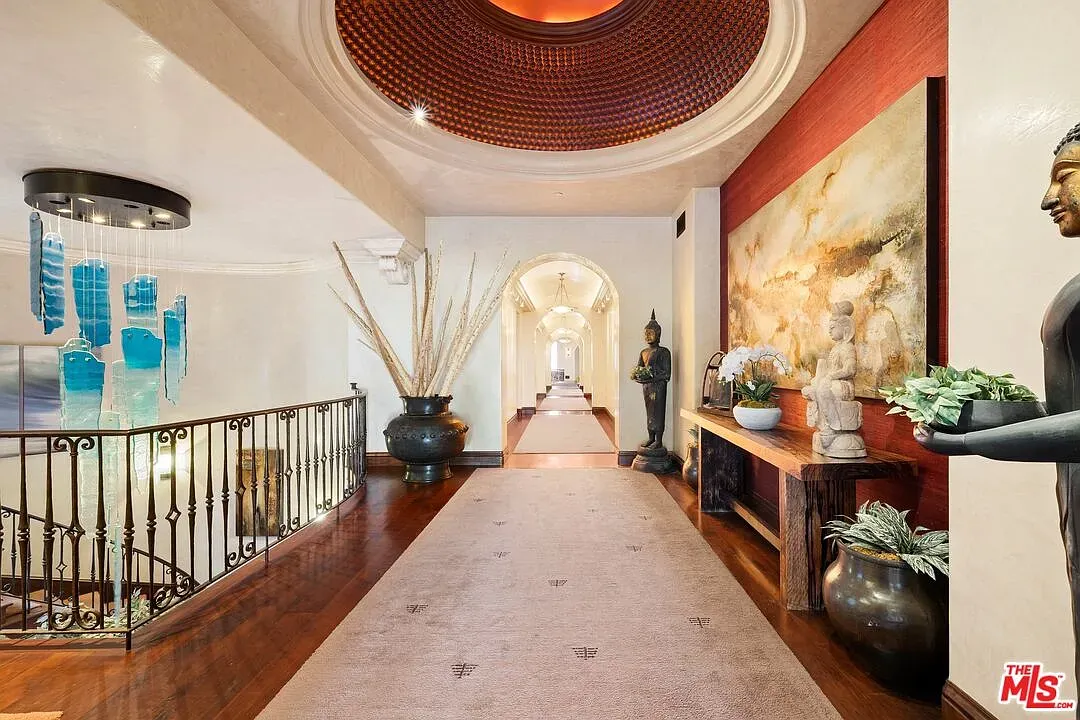
Bedroom under beams with massive windows. Anyone know why the bed’s so tiny?
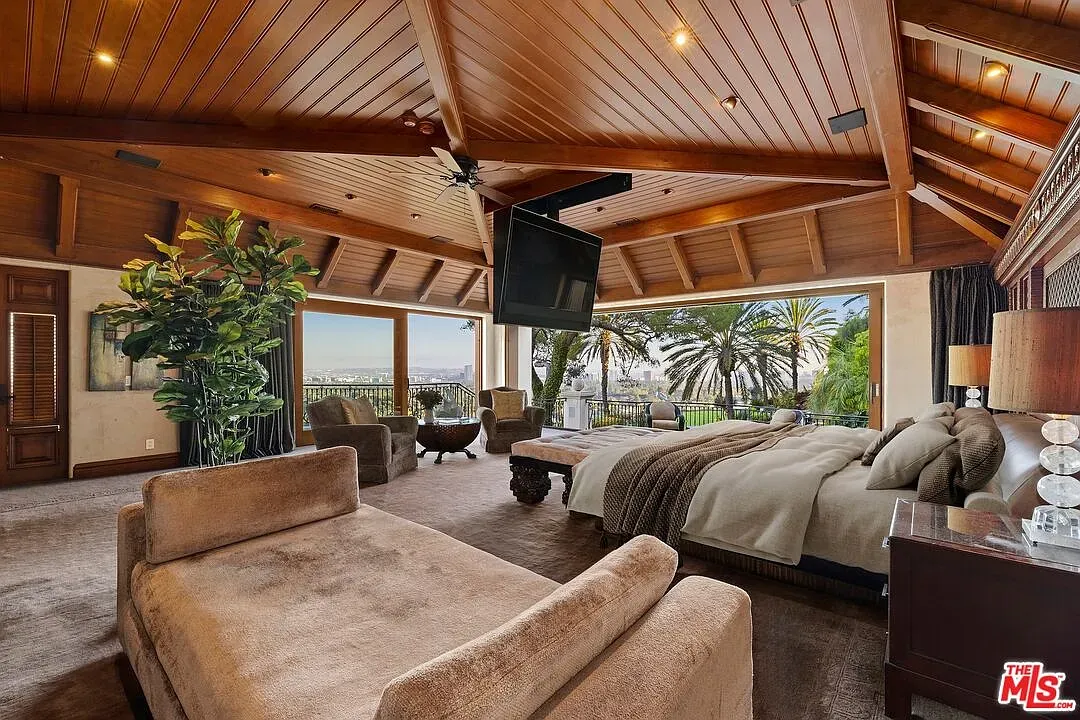
Details
This estate, known as Villa del Cielo, is an Andalusian-style home situated on a prominent promontory in Beverly Hills, offering extensive views of Los Angeles, from the Pacific Ocean to Downtown. Designed by Richard Landry, the 21,000-square-foot residence features a grand domed foyer and a long gallery hall. Almost every room provides access to terraces with panoramic views. The home includes 9 bedrooms and 18 bathrooms, with a primary suite featuring dual bathrooms and dressing rooms.
Additional amenities include a private theater with an Art Deco bar, a full spa, a salon, a gym, a wine cellar, a billiards lounge, and an executive office. A separate guest residence is also available. The outdoor space boasts a 75-yard pool with waterfalls and a waterslide, a swim-up bar, a grotto, a koi pond, a lazy river, cabanas, and fire features, all surrounded by gardens. The property is secured by gates and includes a motor court and an underground garage for 16 vehicles, with total parking for 35 cars. The home was built in 1996 and sits on a 3.6-acre lot.