This Fortress Has Its Own Yacht Slip
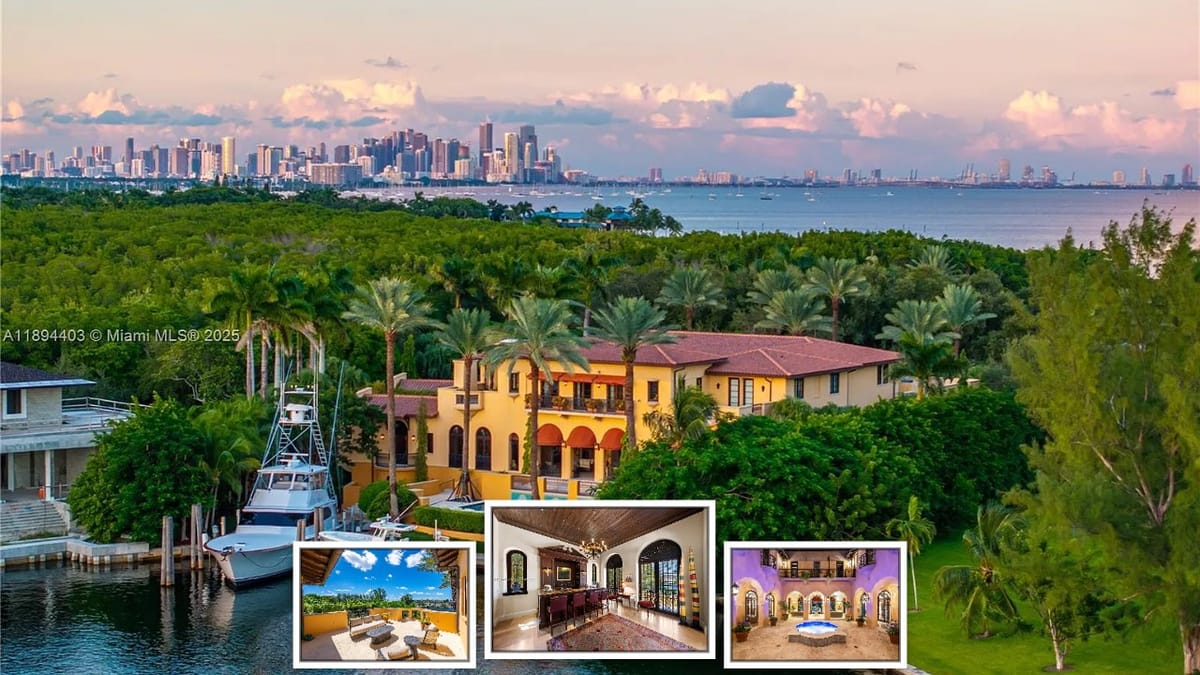
This 6-bedroom, 9-bathroom home at 50 Casuarina Concourse in Coral Gables, Florida, was built in 1997. It is situated on a 1.11-acre lot and features 13,392 square feet of living space. The property is located in the Gables Estates neighborhood and offers waterfront views with direct bay access.
Specifications
- Address: 50 Casuarina Concourse, Coral Gables, FL 33143
- Price: $45,000,000
- Sq. Ft: 13,392
- Bedrooms: 6
- Bathrooms: 9
- Year Built: 1997
- Lot Size: 1.11 acres
- Stories: Three Or More
- Parking/Garage: 4-car garage, 2 carport spaces
- Pool: Yes, In Ground
- HOA Fee: $8,500 annually
Here's the waterfront villa — sandy stucco, terracotta, Miami skyline flex.
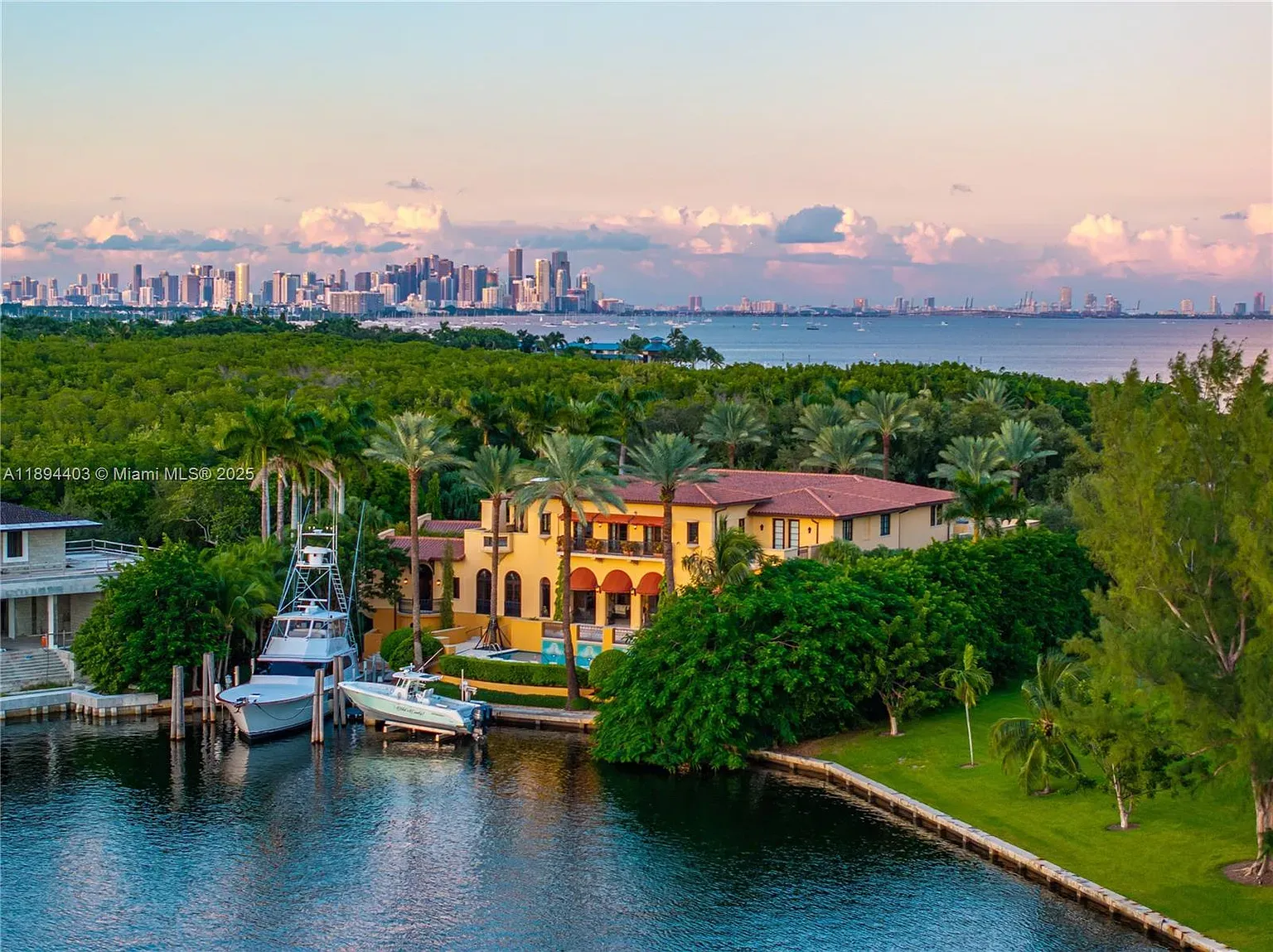
Front facade doing sunset stucco and terracotta. Kinda postcard-y, not mad.
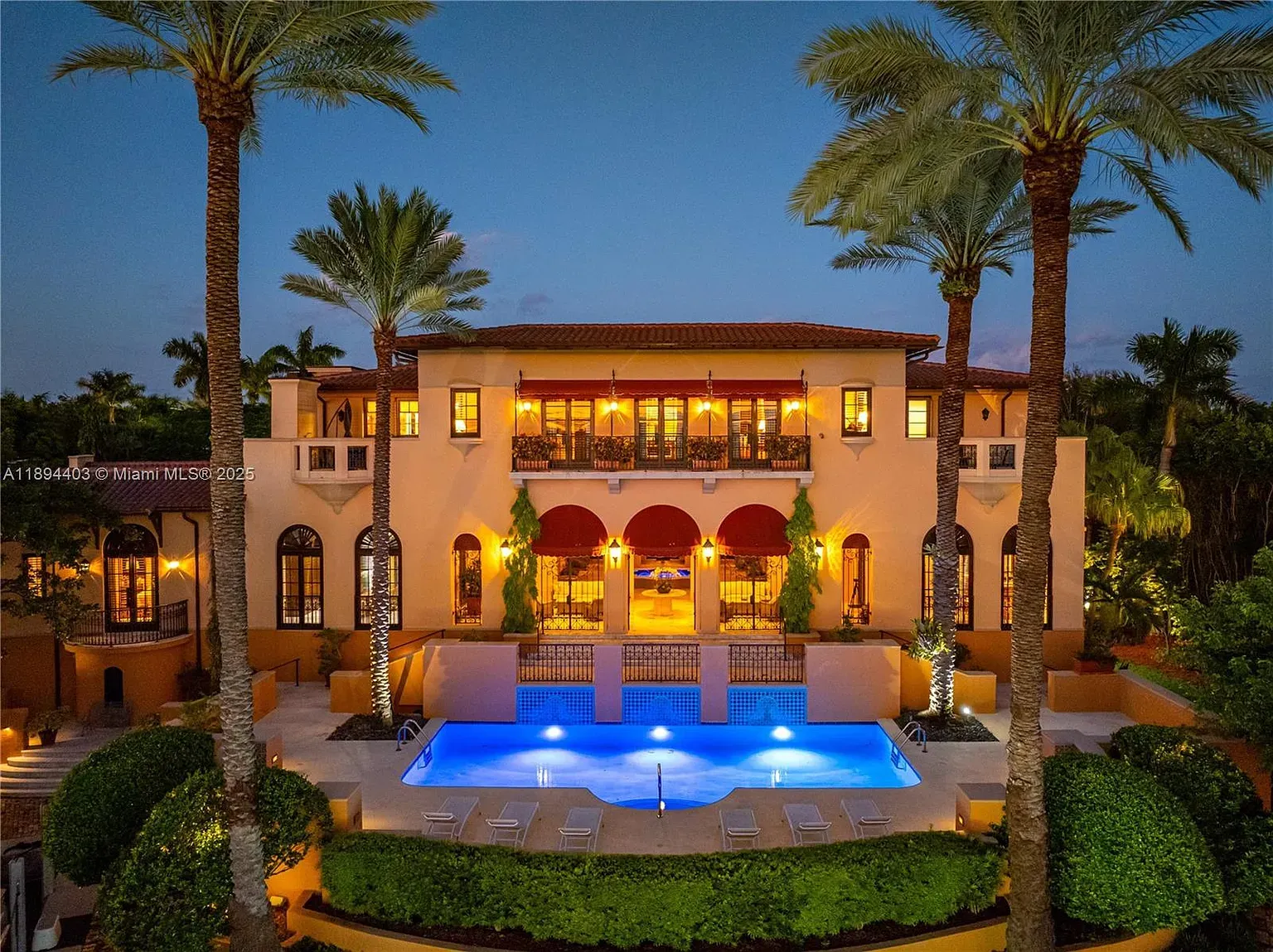
Inside, those dark beams against creamy walls. Cozy, a bit moody.
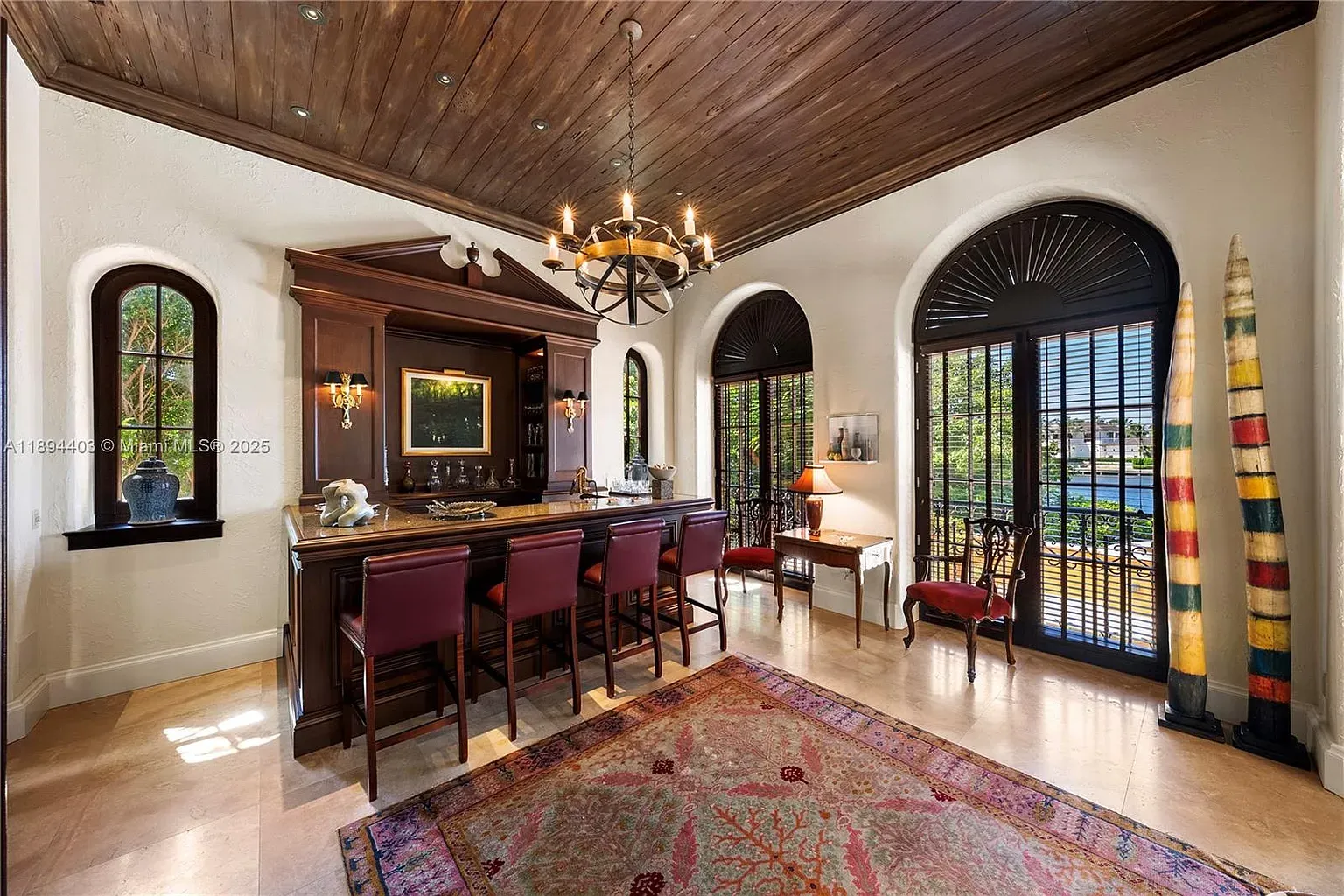
Courtyard vibes. arches, warm stucco, iron railings. Feels vacation.
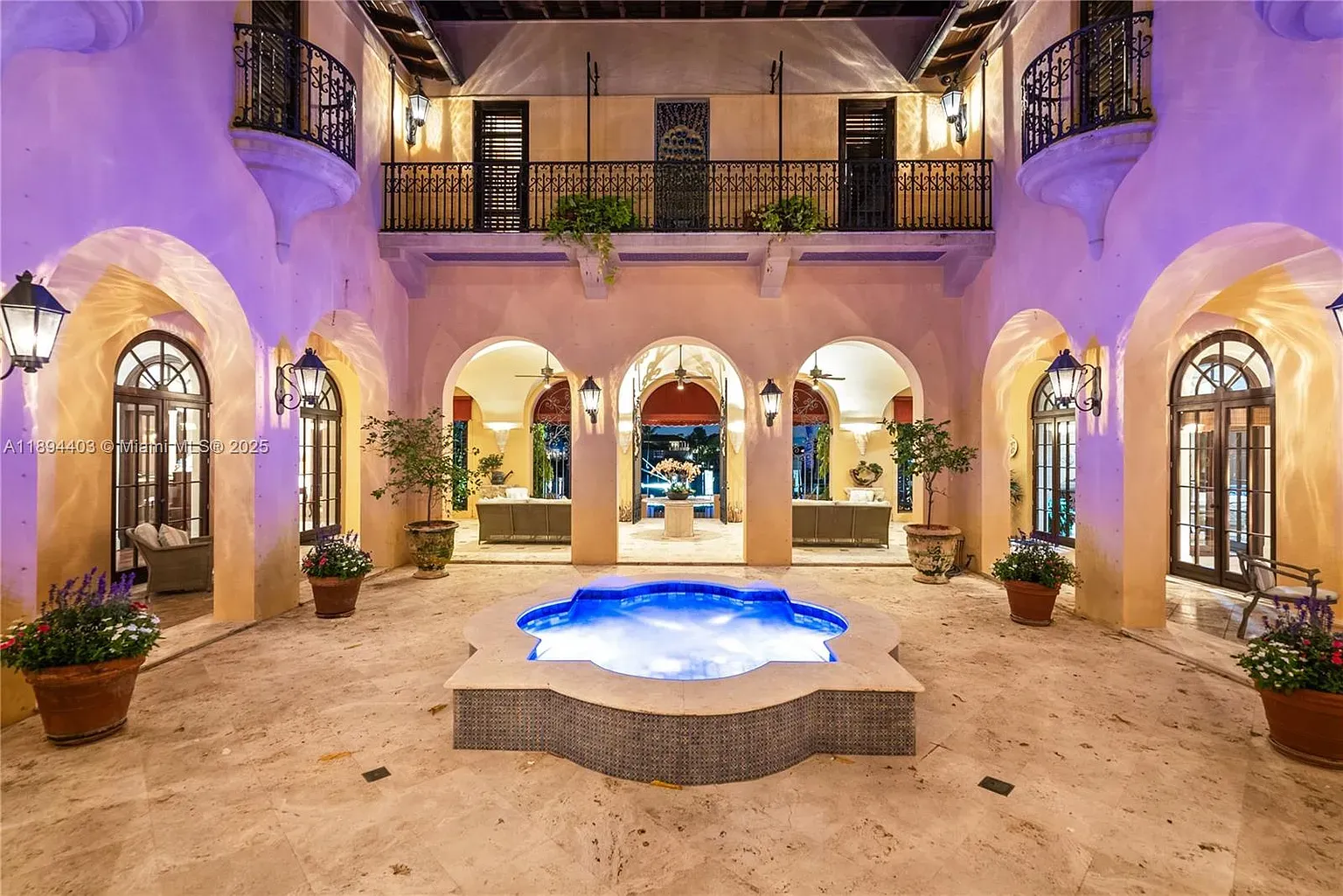
Black dining walls with floral—dramatic. Anyone know why they did this?
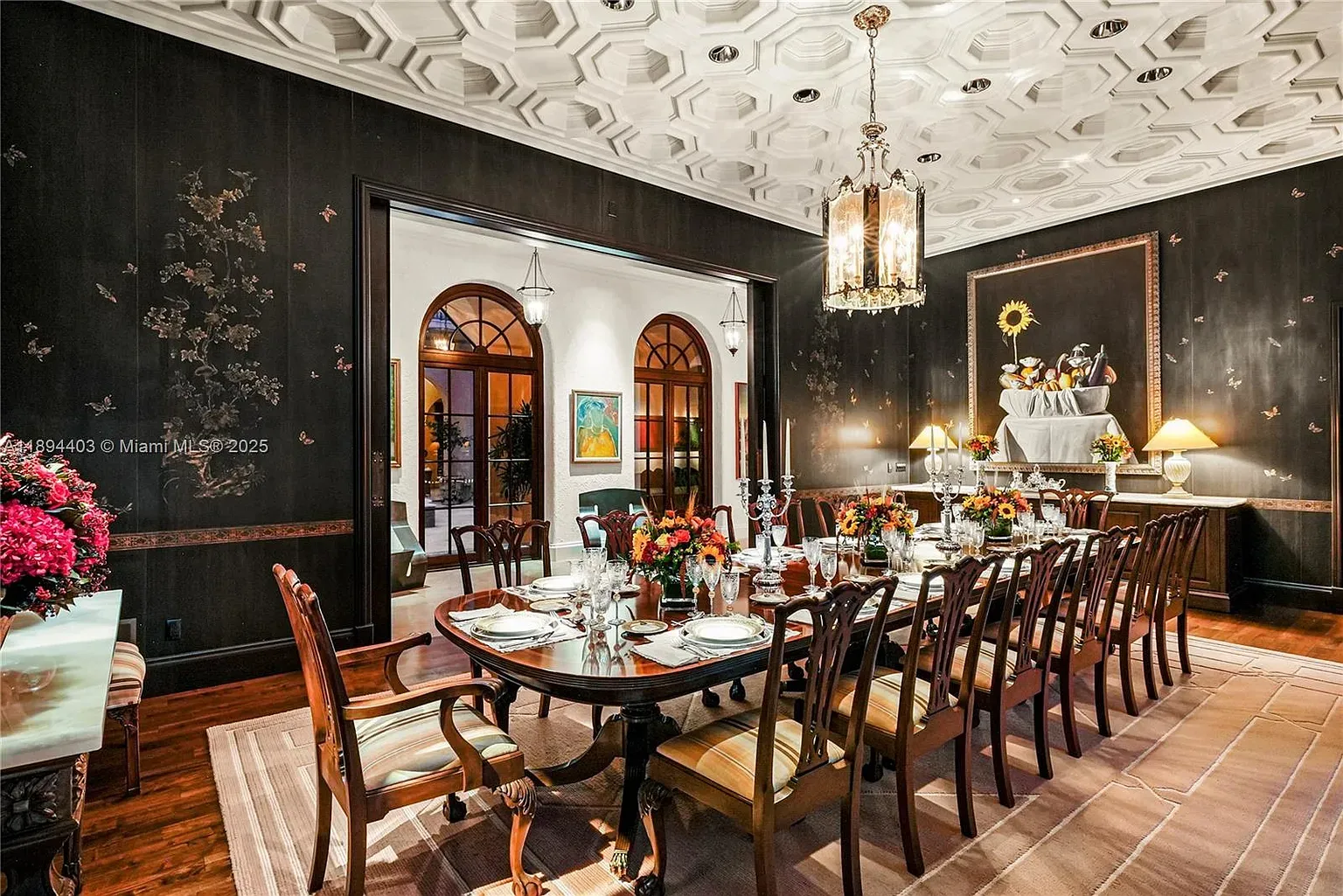
Entry flex. huge mahogany doors, glossy beige marble. Kinda hotel chic.
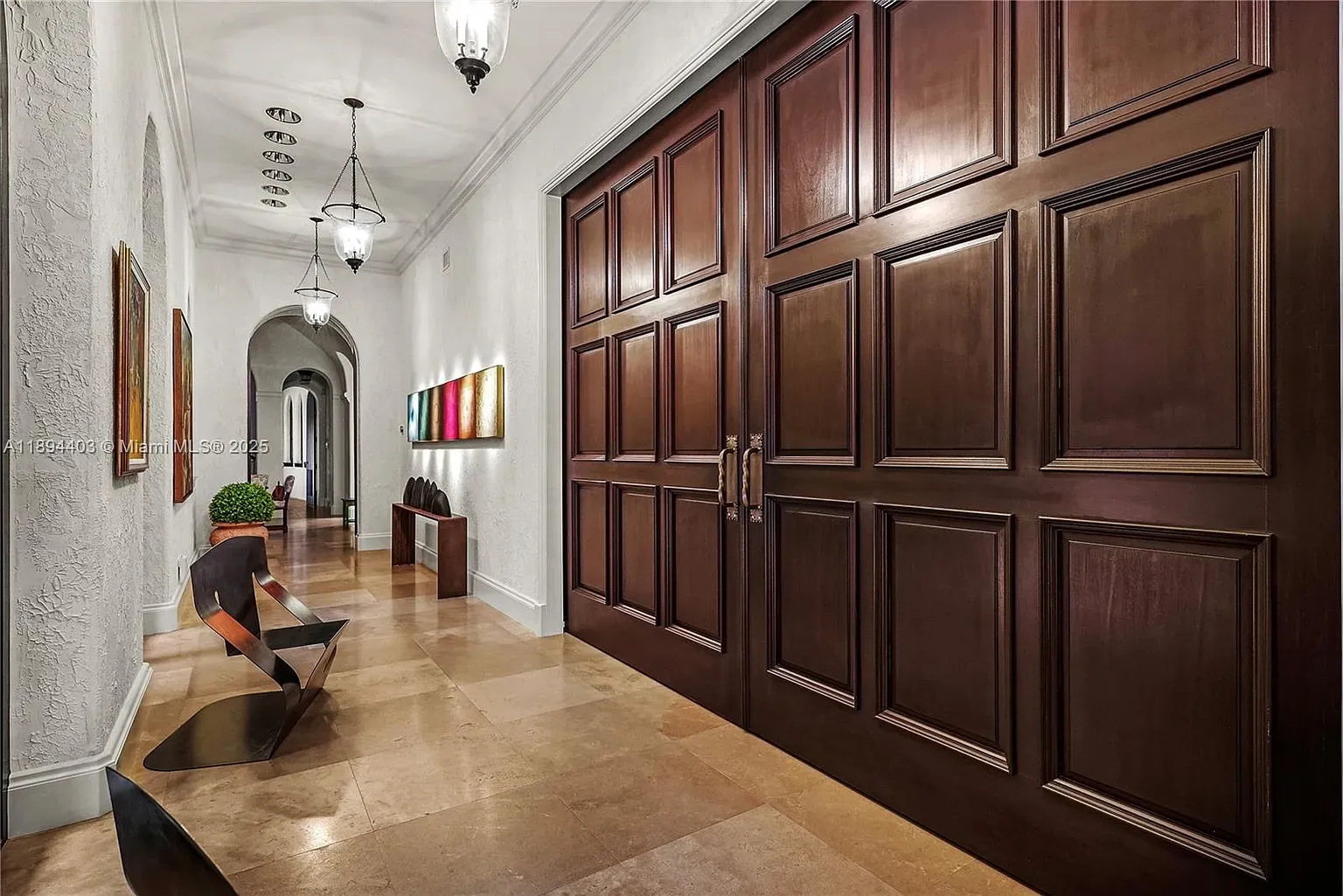
And then, wine cellar with glowing lights and stone floors. I'd live here.
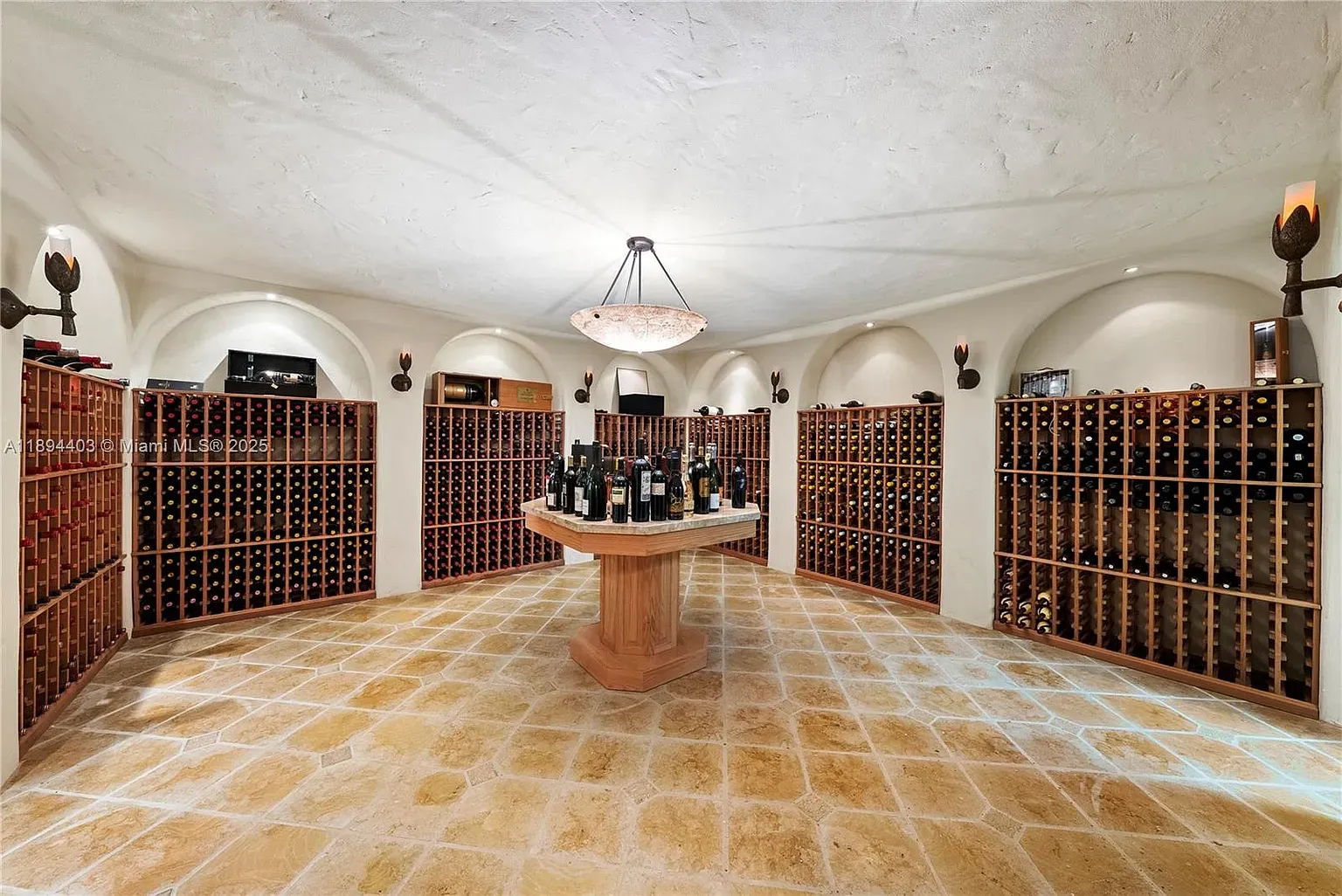
Butter-yellow kitchen, light stone counters, big island energy. Cheerful without screaming.
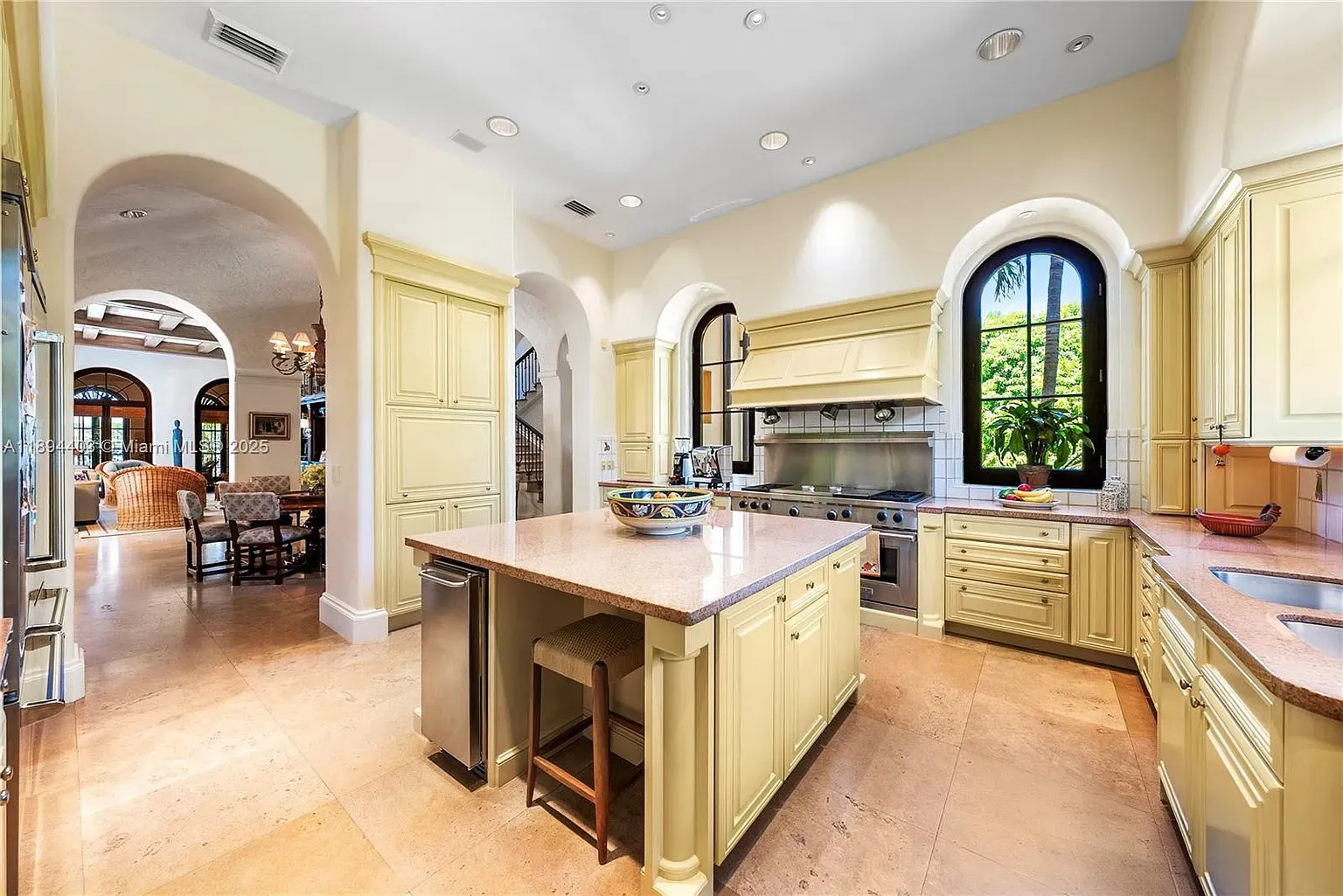
Round table, floral chairs. Not sure about this combo, kinda cute though.
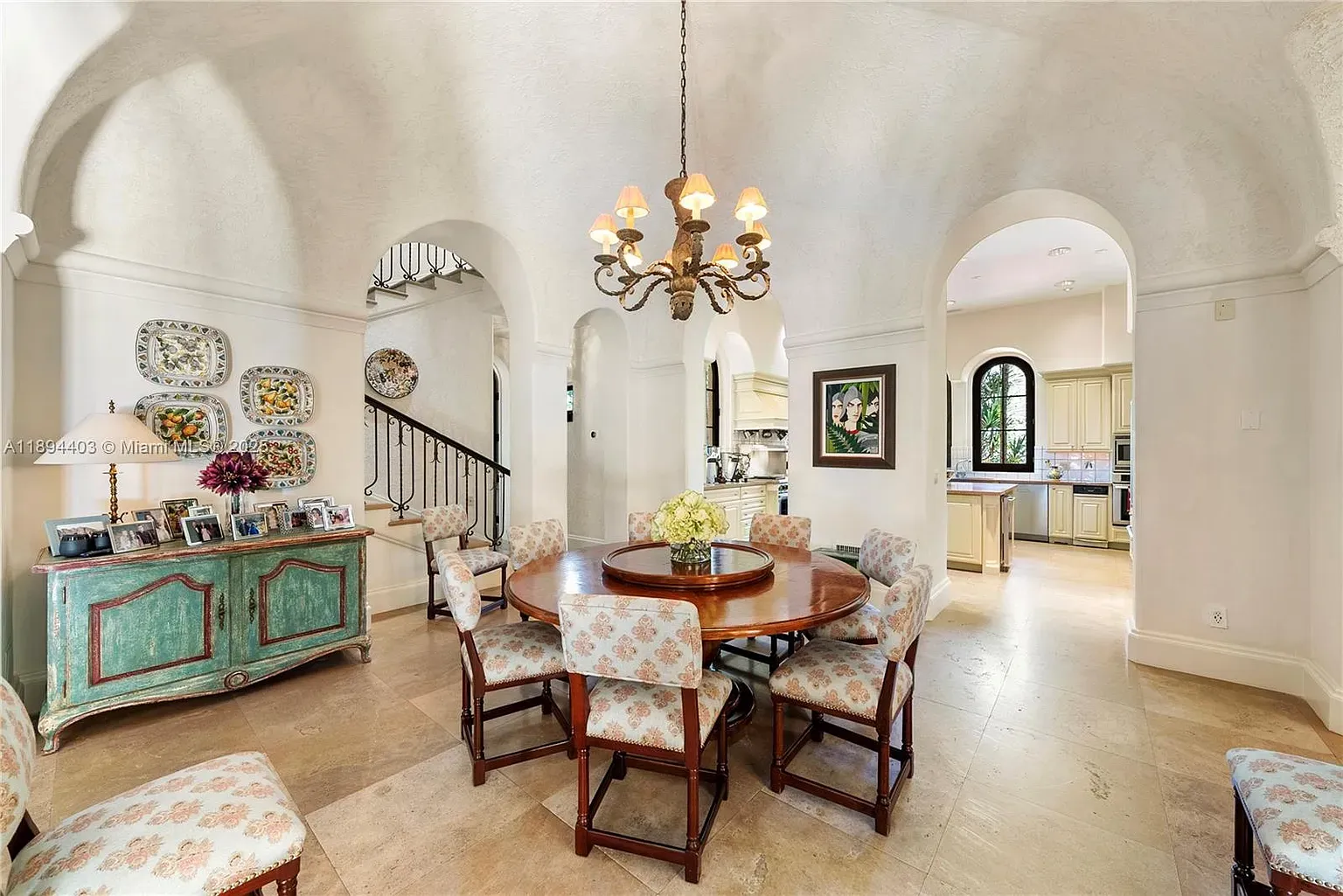
From this angle, sunny dining opens out. Walls glow—brunch?
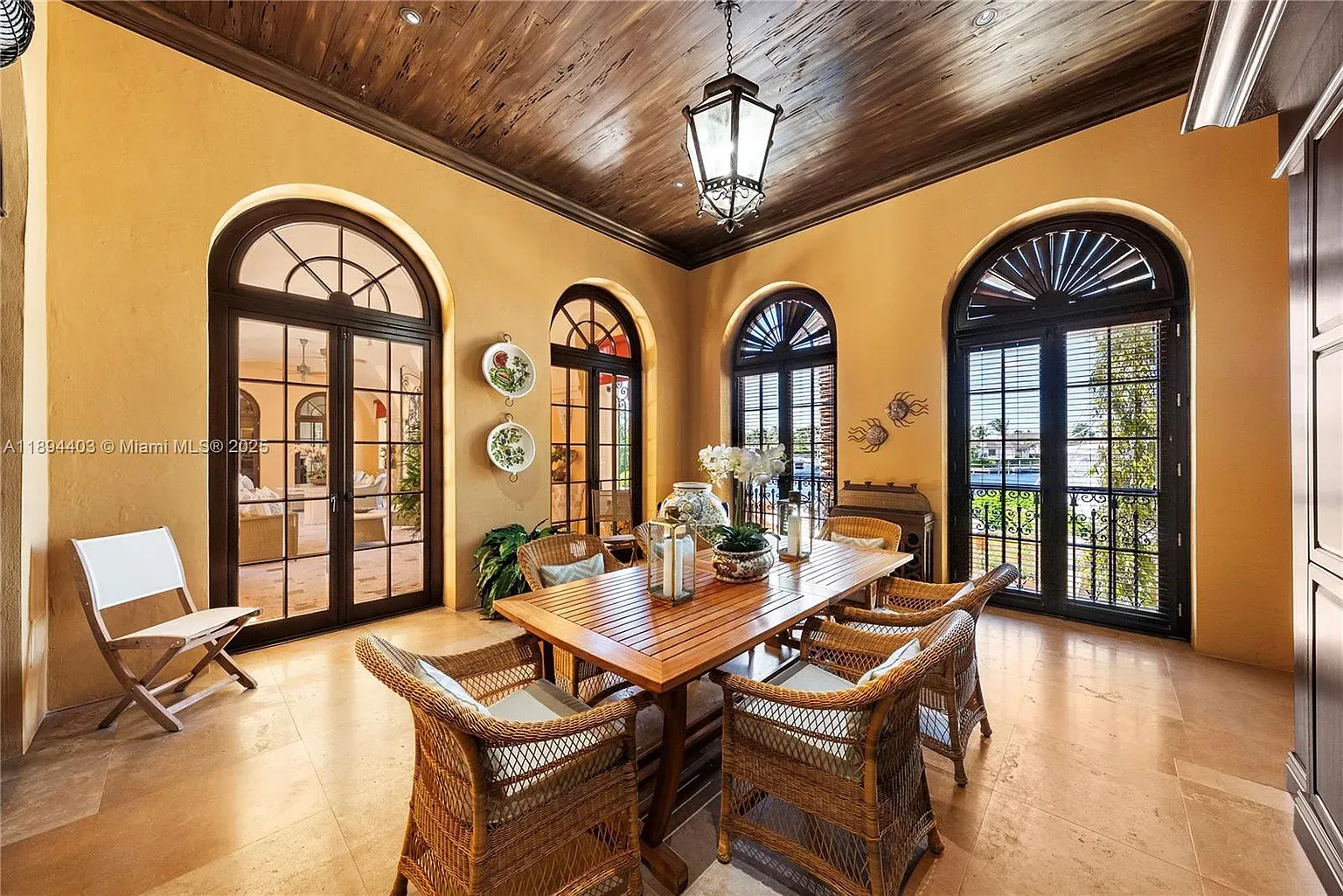
Bedroom's golden with rust accents. Warm, maybe a touch heavy?
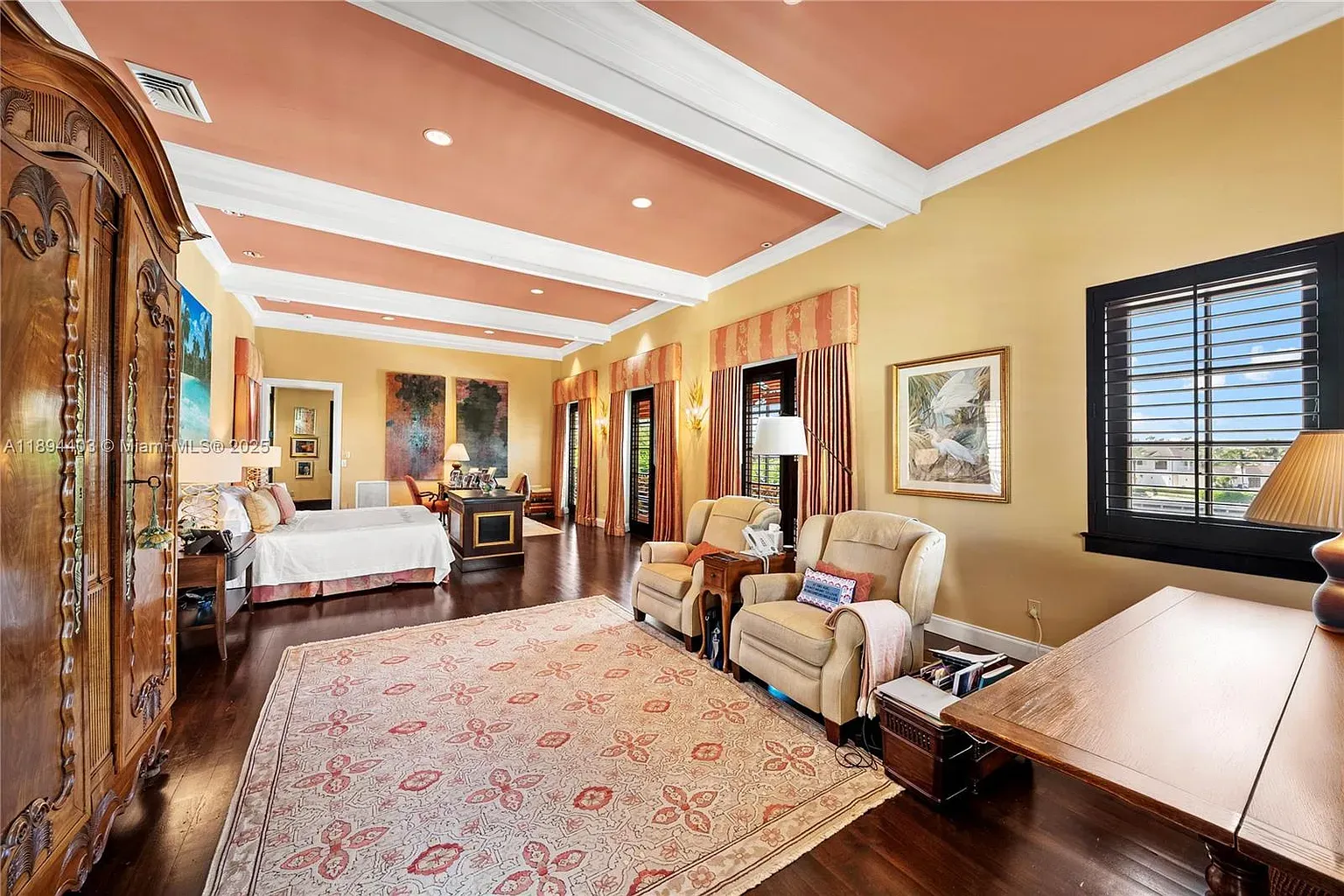
Marble double vanity, dark cabinets. Clean contrast, hotel bathroom energy.
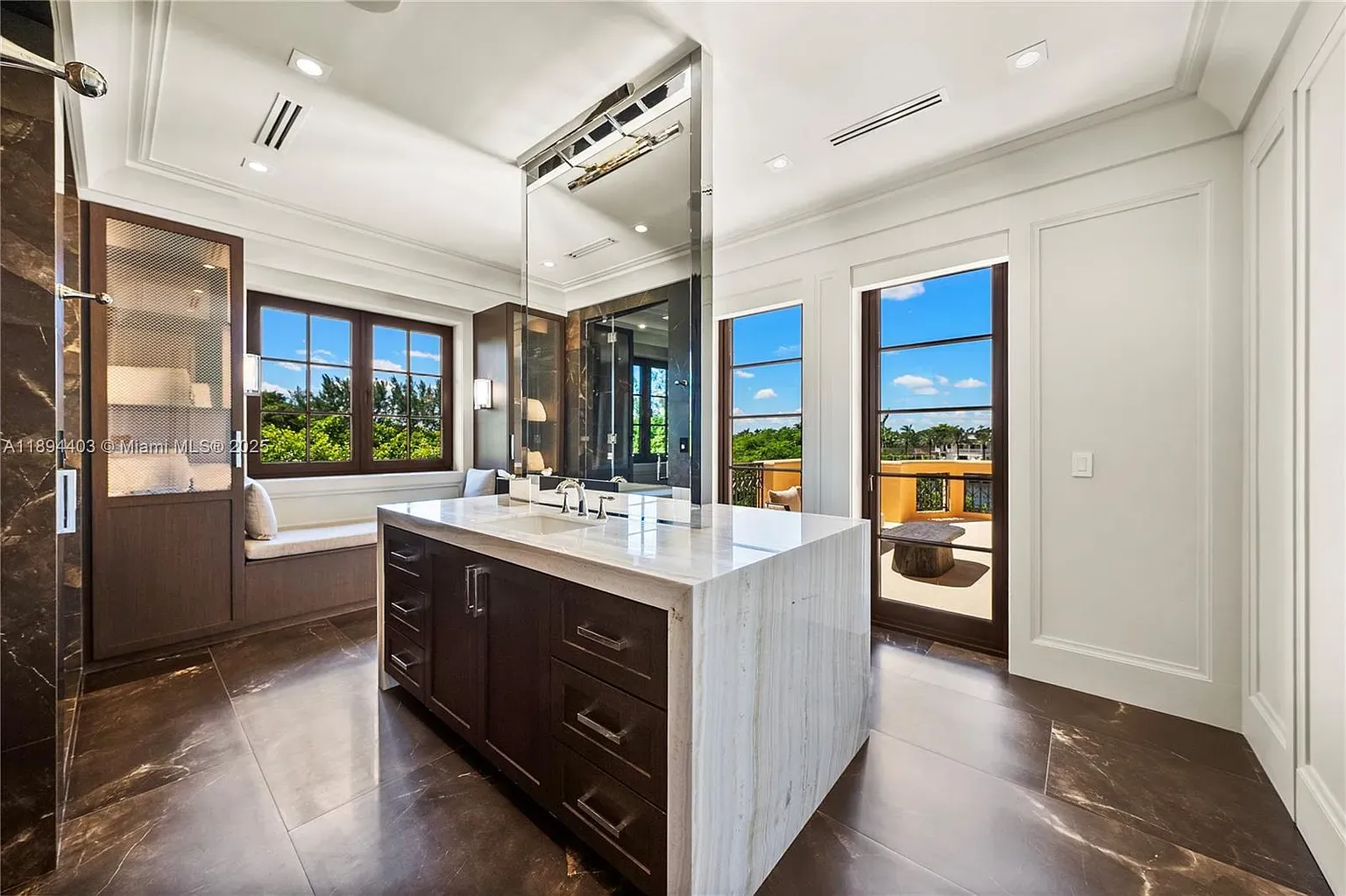
Terrace goals. soft yellows, big sky, breezy seating. Yes please.
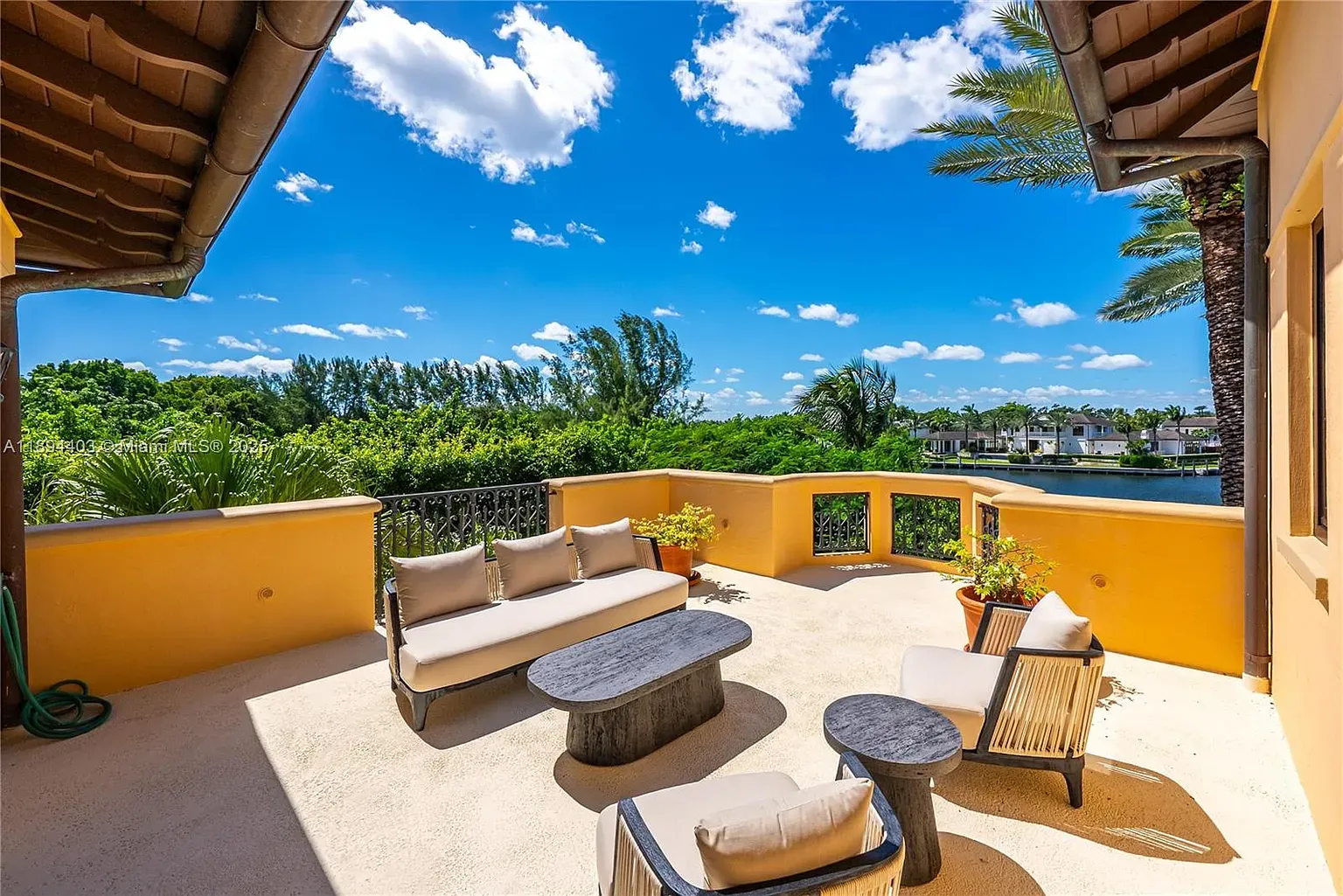
Okay, this bathroom—dark veined marble everywhere. Gorgeous, maybe slippery?
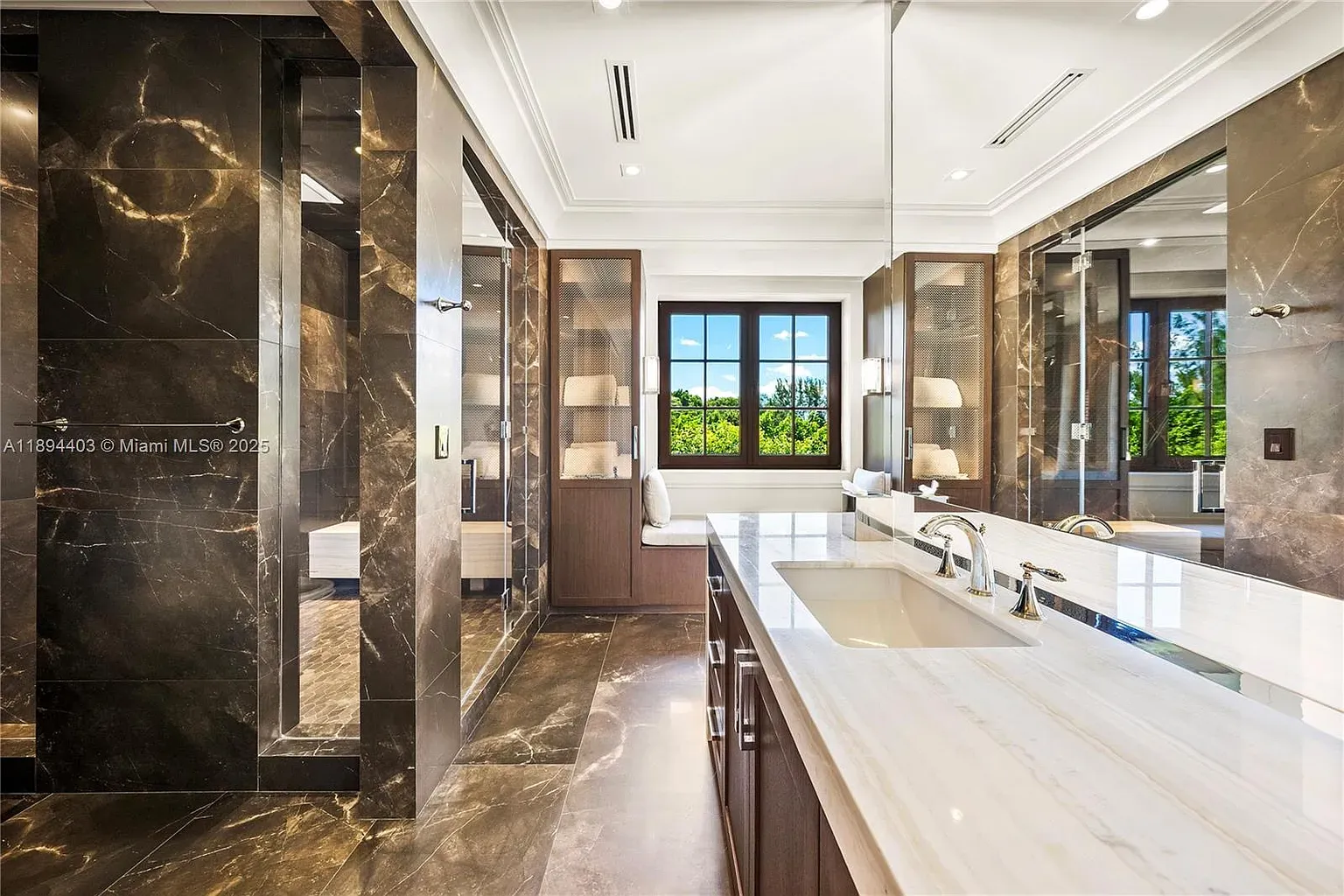
Closet island with marble top. Why is this nicer than my kitchen?
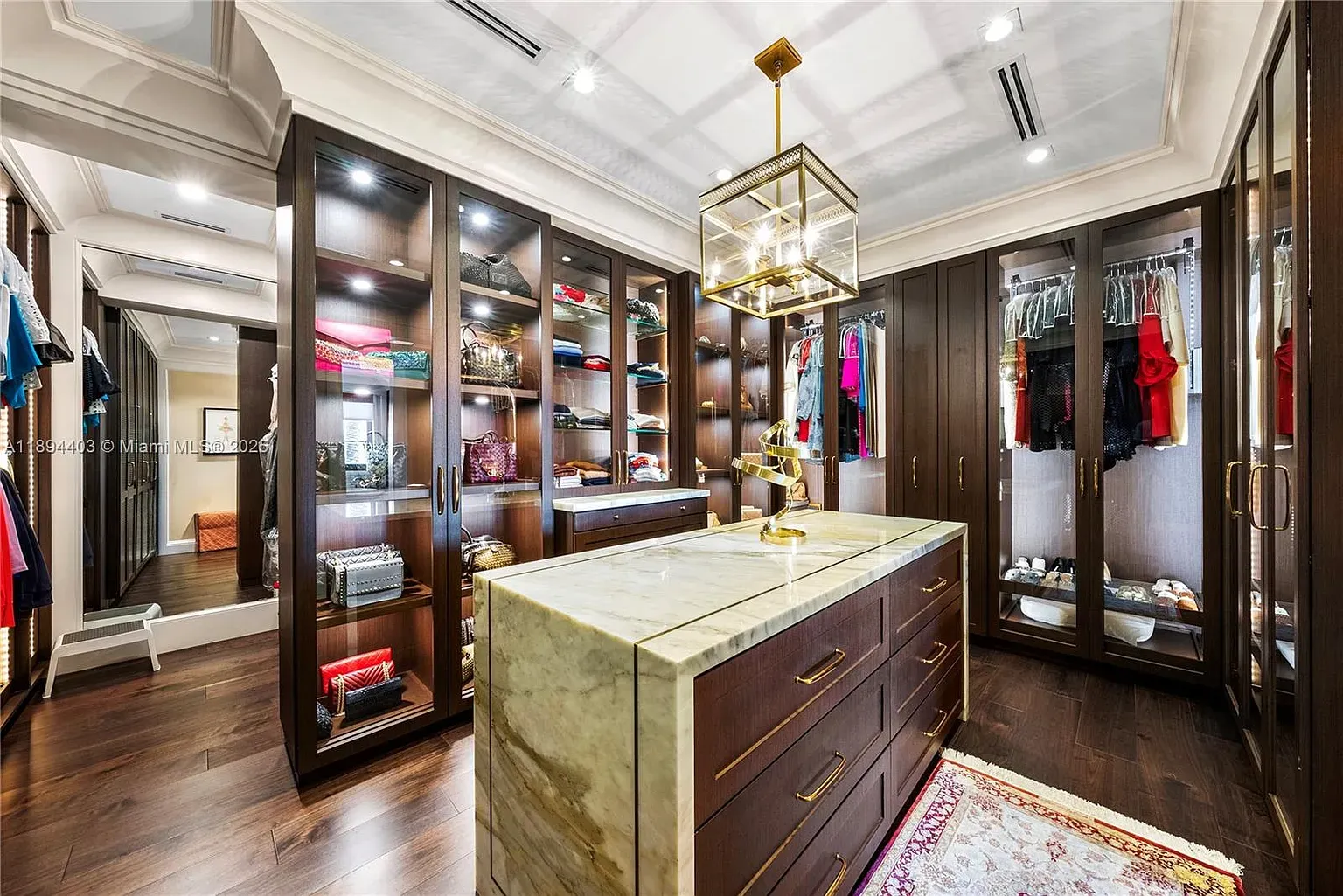
Back outside. cobblestone drive winding through greenery. Storybook approach.
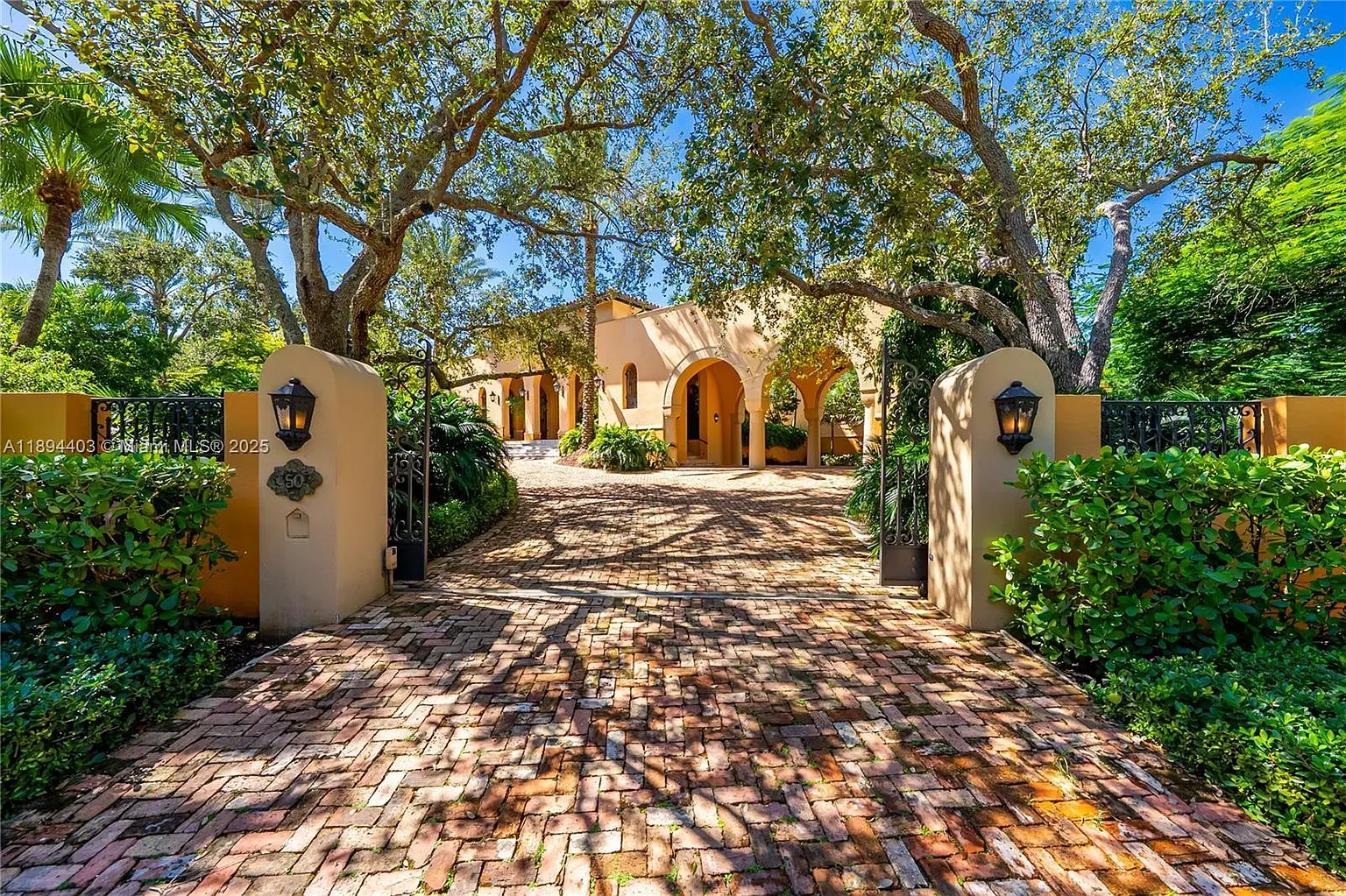
Home office with shutters and golden walls. Productive or nap-inducing?
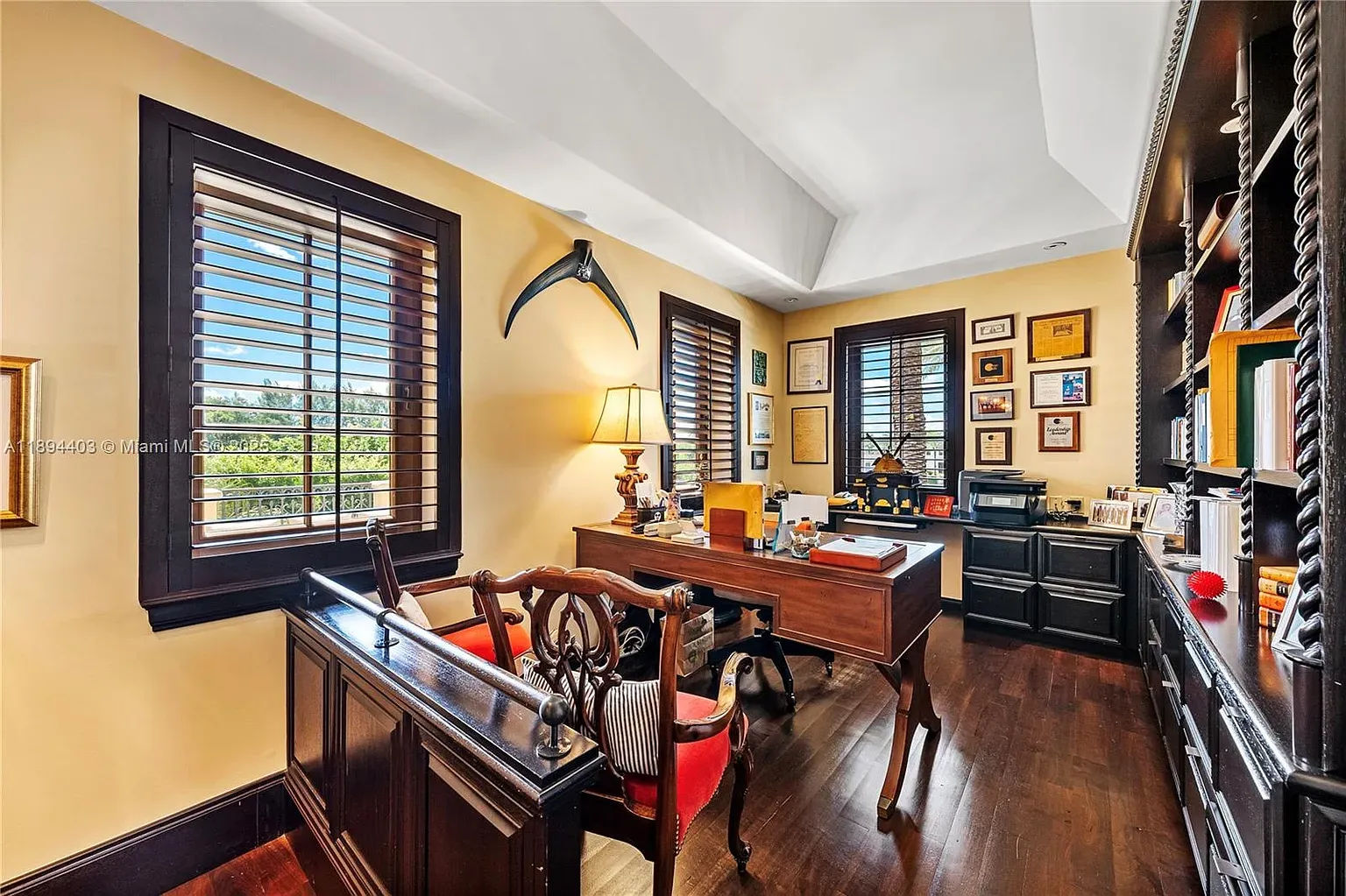
Garage is spotless—epoxy floors, high ceiling. Workshop dreams activated.
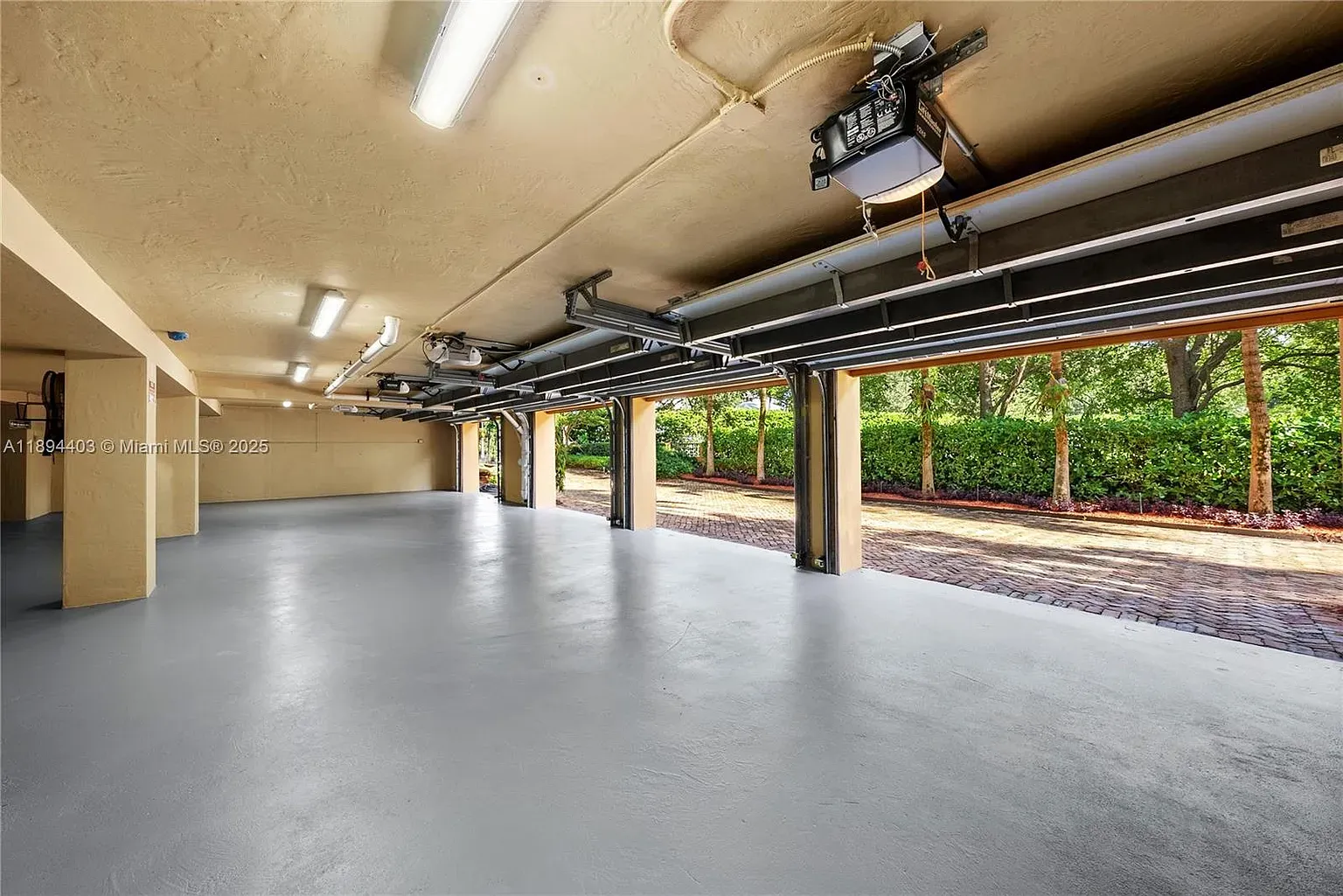
Covered entry with russet mosaic stone. Anyone know how you clean this?
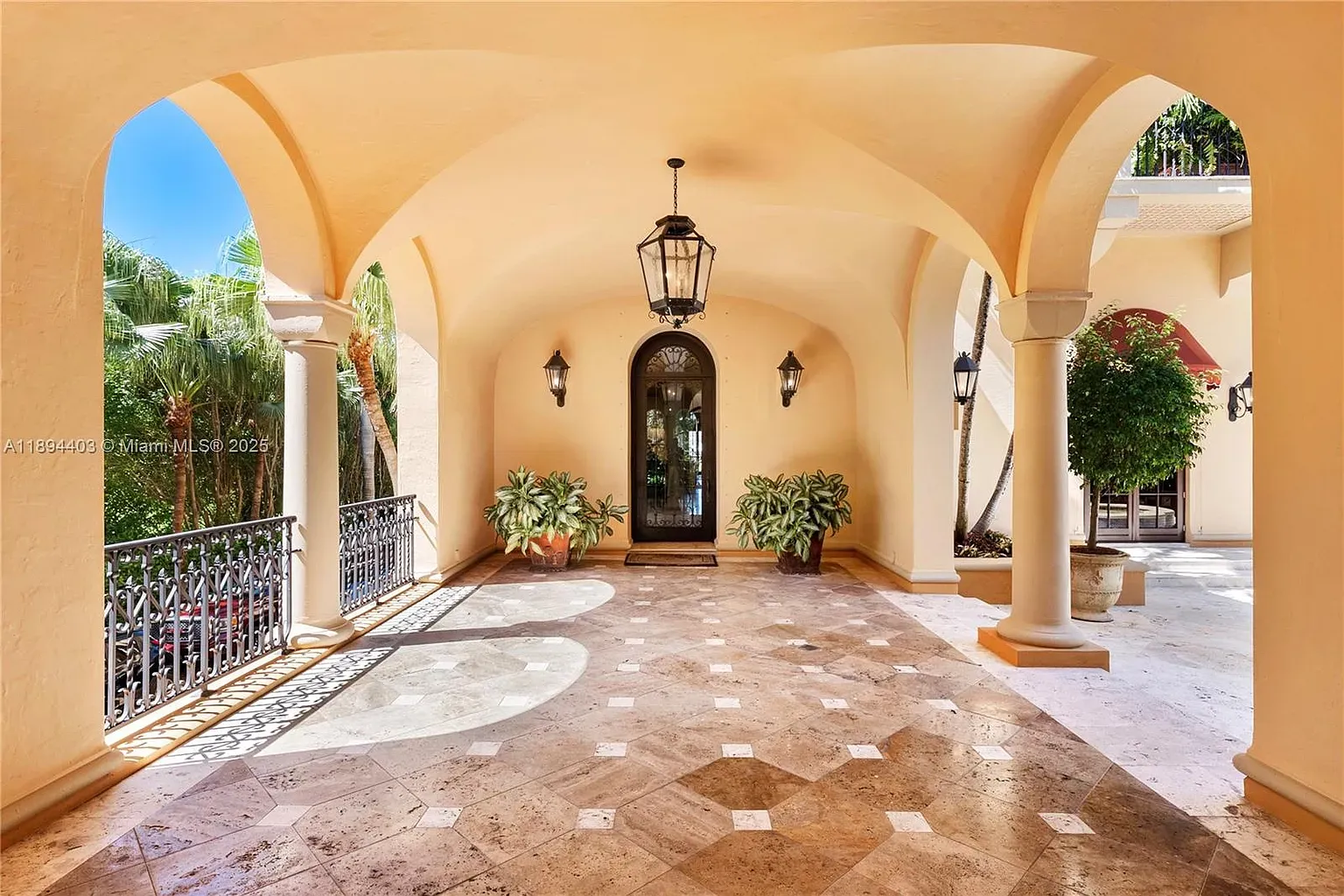
Here's the foyer—soaring ceilings, wood rail, creamy travertine. Big first impression.
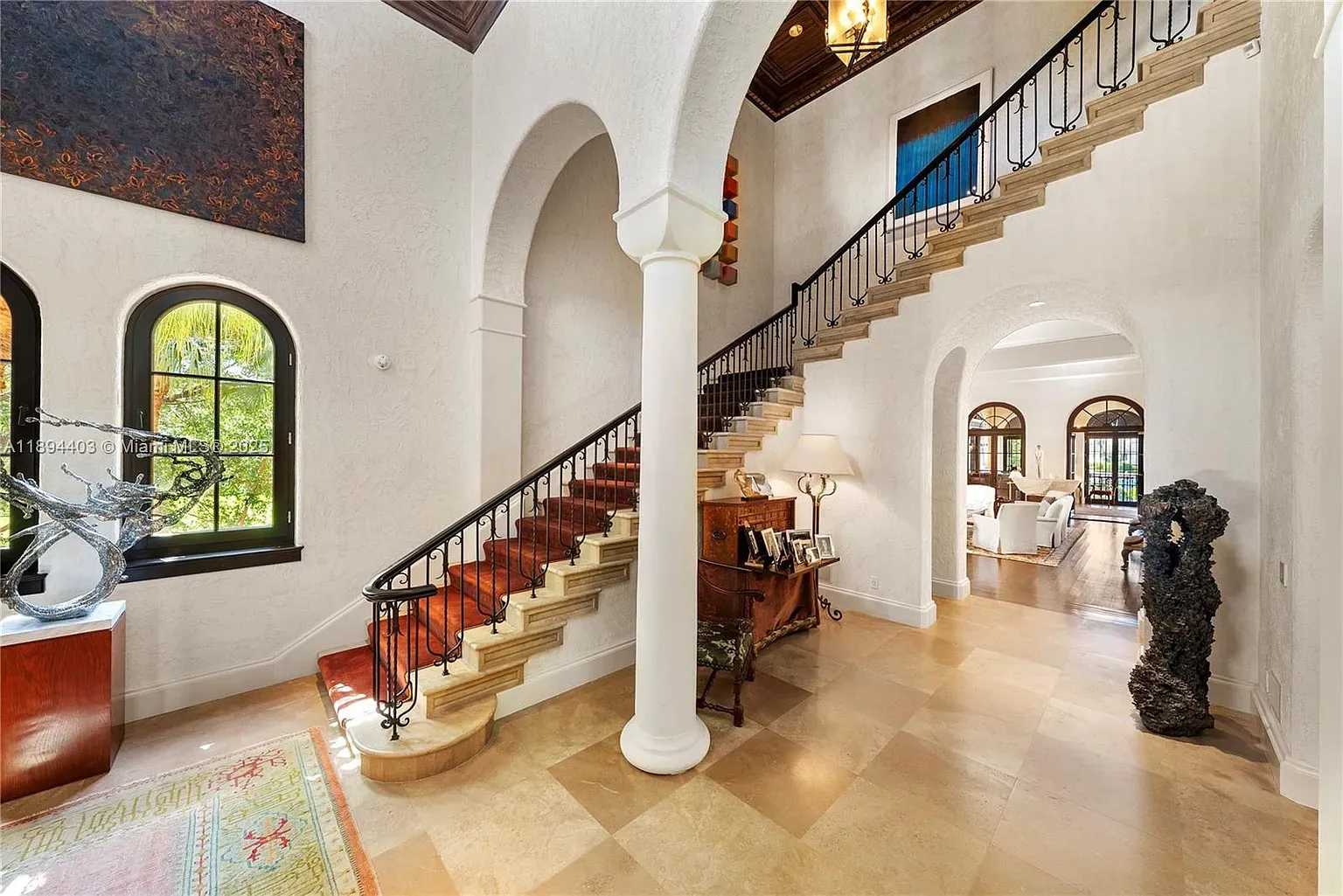
Living room goes grand. crown molding, recessed lights, huge openings. From this angle, airy.
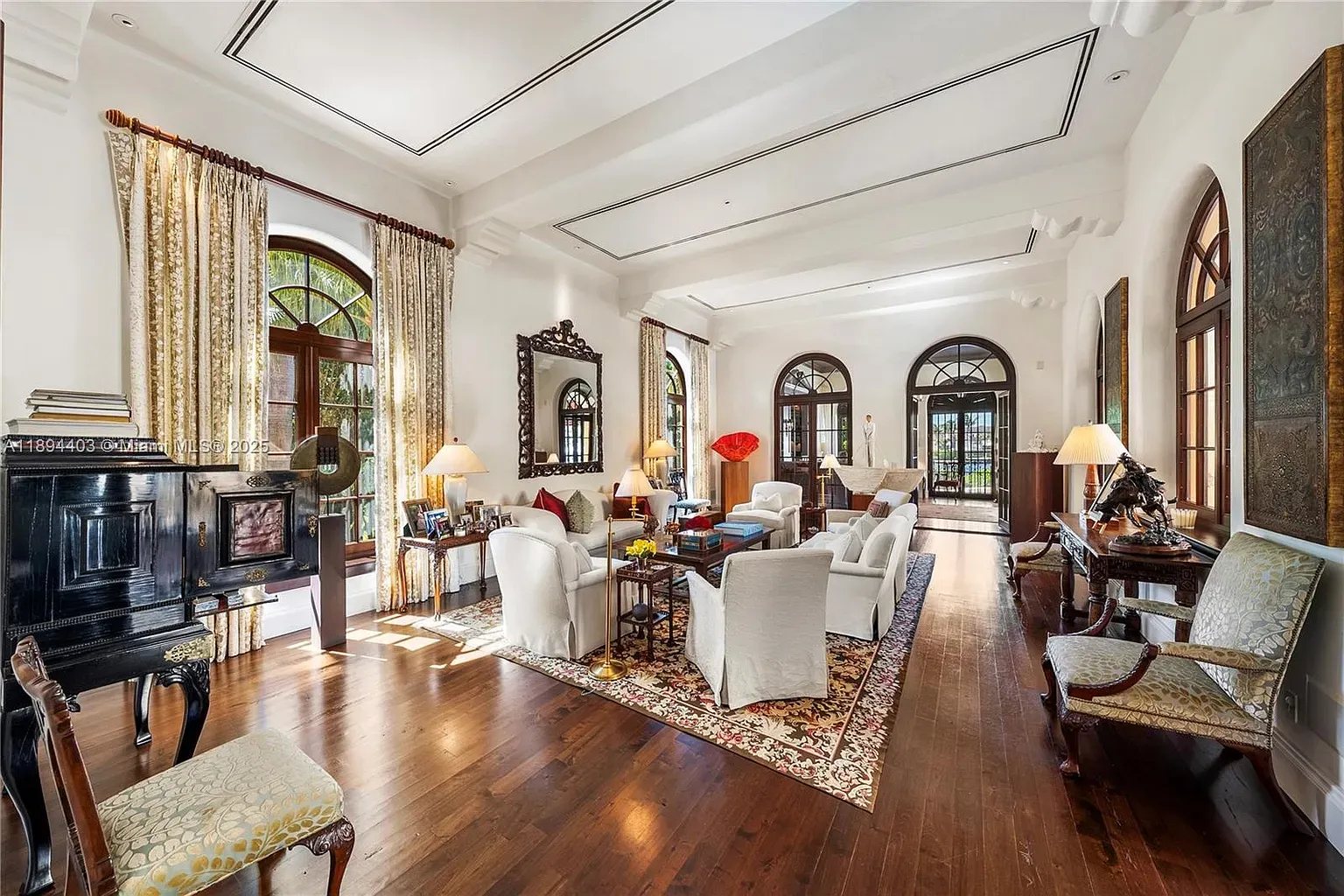
Details
This expansive single-family residence in Coral Gables is set on over an acre of waterfront property within the exclusive Gables Estates. The home offers 13,392 square feet of interior living space and boasts a rare 90-foot recessed slip with direct bay access. Inside, you'll find architectural details like loggias, a grand foyer, a living room, a wine cellar capable of holding over 2,000 bottles, and a dining room with hand-painted walls.
The layout includes a kitchen, family room, and outdoor spaces that connect seamlessly. The second floor features four bedrooms, a den, and a large owner's suite with impressive views. Practical amenities include a 4-car garage, a whole-house generator, a new roof, and impact windows throughout. The property also includes a workshop and is secured by a gated community with security patrol.