This Fortress Laughs at Hurricanes and Loves Pickles
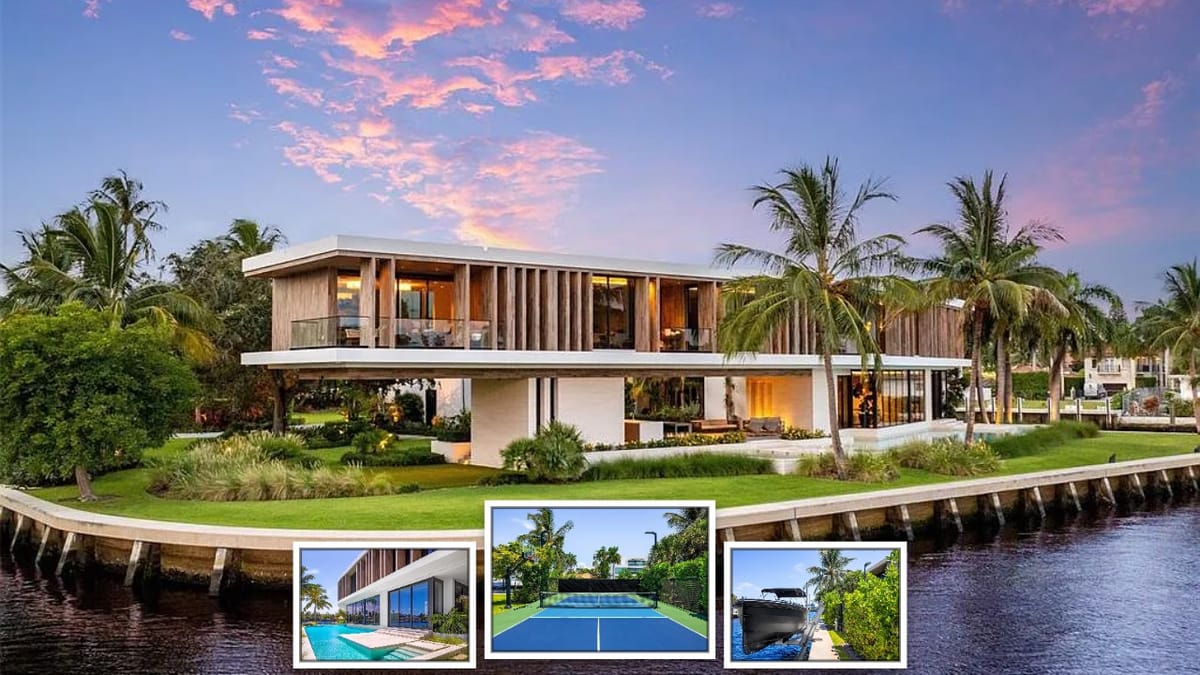
This newly constructed estate is located on a private peninsula in Fort Lauderdale. It was designed by architect Max Strang and built by Bomar Builders.
Specifications
- Address: 516 Mola Ave, Fort Lauderdale, FL 33301
- Price: $39,999,999
- Sq. Ft: 9,995
- Lot Size: 0.86 Acres
- Bedrooms: 6
- Bathrooms: 9
- Year Built: 2020
- Stories: 2
- Parking/Garage: 8 spaces total, 8 garage spaces
- Pool: Yes, private, in-ground, heated, saltwater
- Waterfront Frontage: 640 feet
- HOA: No
Okay, the concrete and wood and glass combo is doing unspeakable things to my heart.
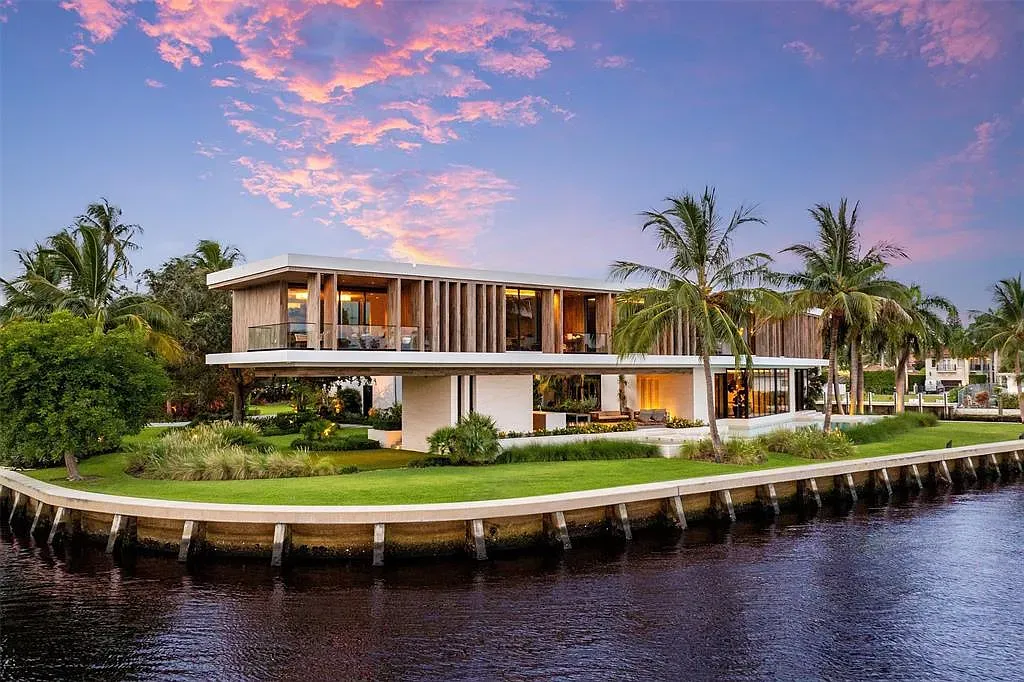
That long dark table means Thanksgiving here or you’re not trying.
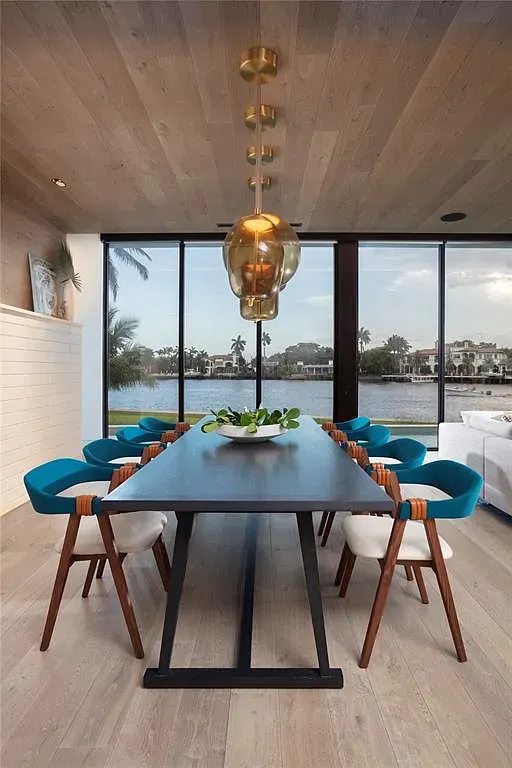
White cabinets with that chunky wood island—clean but not sterile. I’m into it.
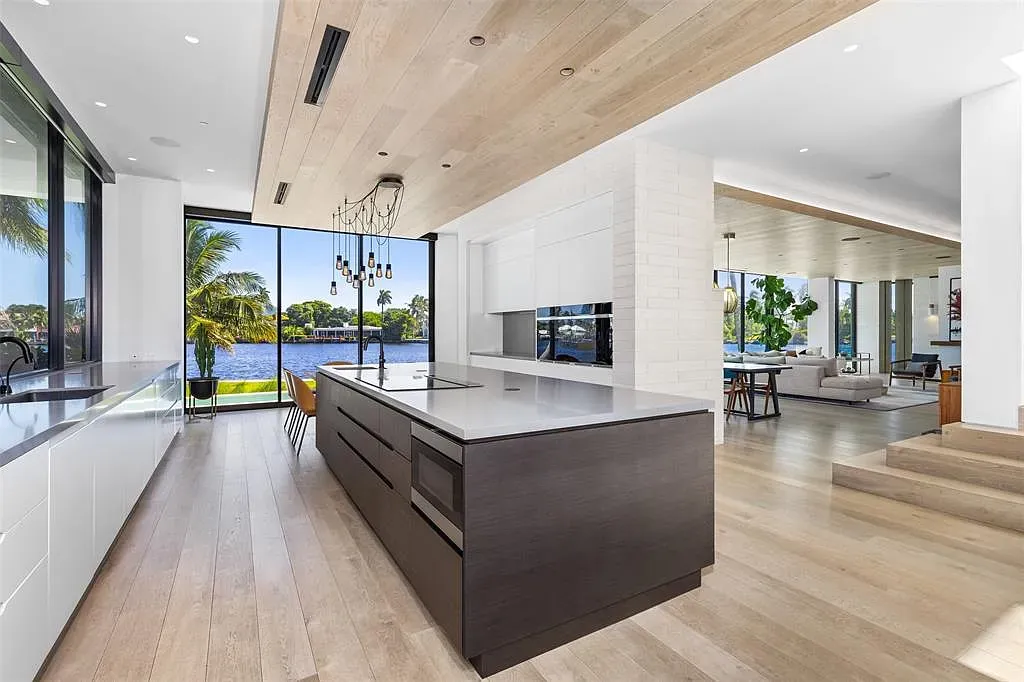
Spa energy achieved. warm earth tones, zero clutter, my stress just resigned.
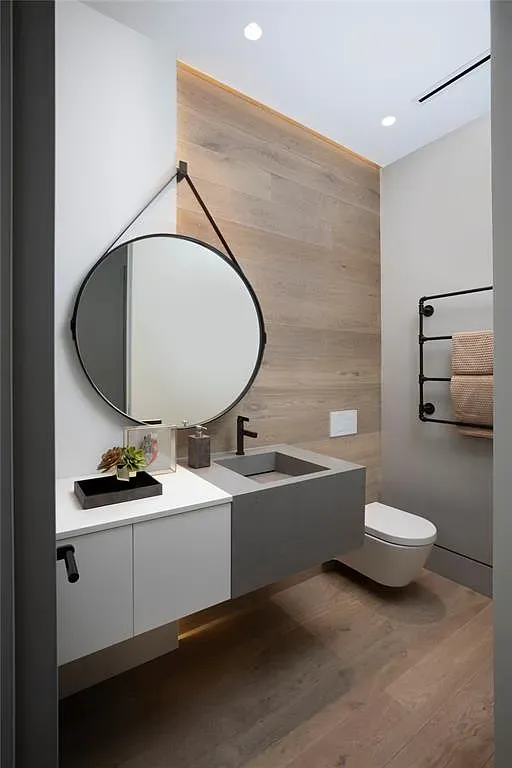
This theater is dangerously cozy. I’d disappear for weekends and emerge pale.
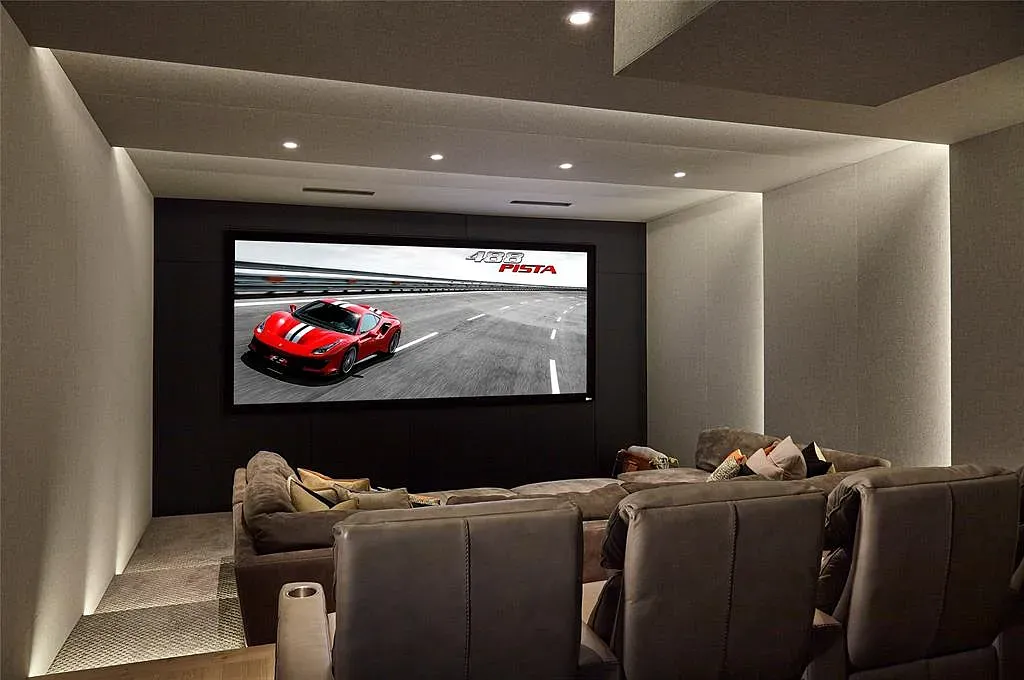
Glass walls to the canal like, yes, I do live in a screensaver.
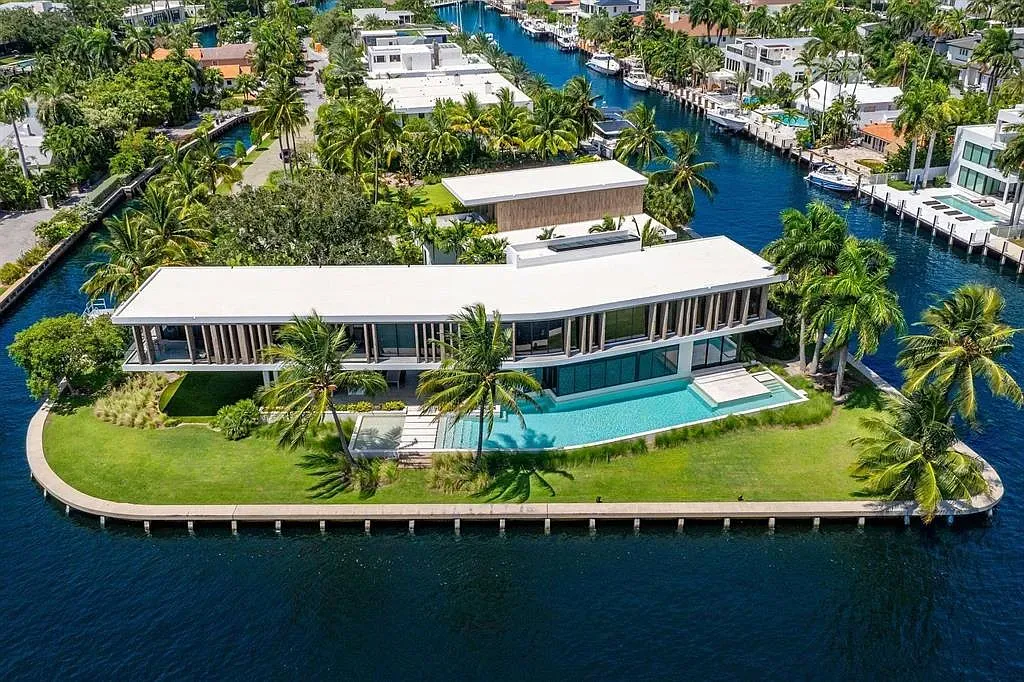
This hallway is a runway. I’d strut to the laundry.
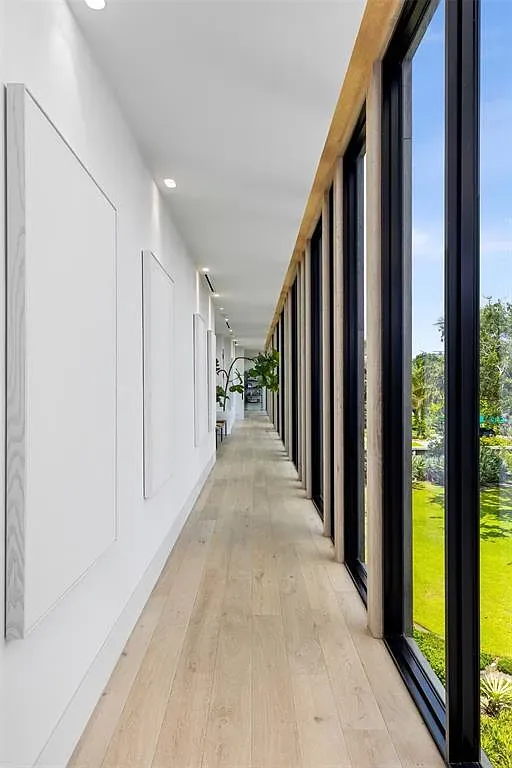
The walnut vanity against all that light—chef’s kiss. Bathroom mirror selfies unlocked.
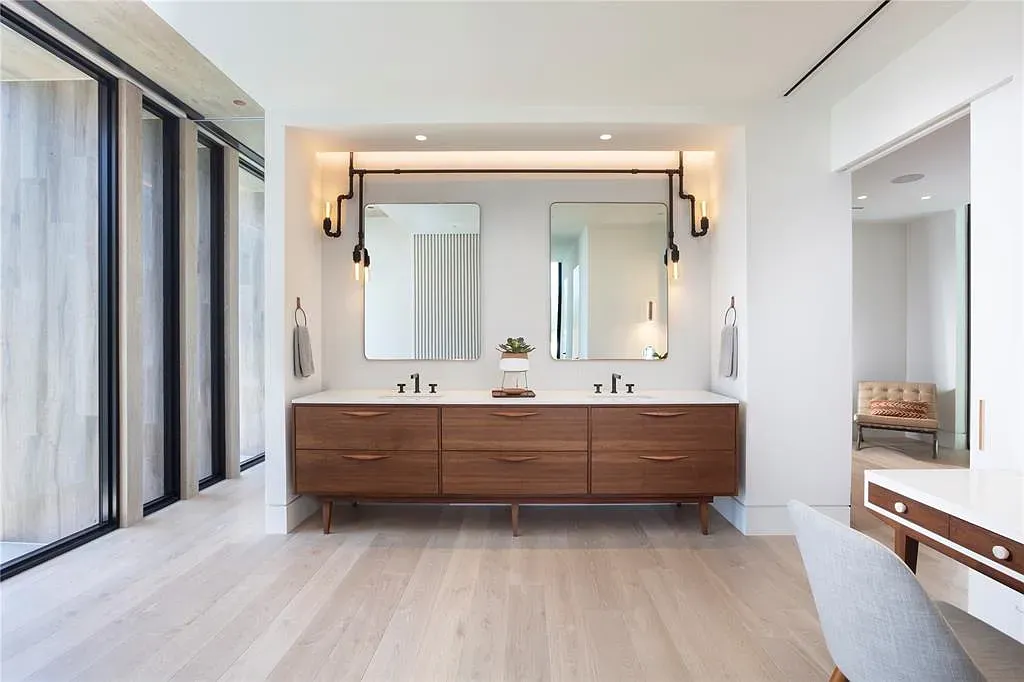
Crisp white box in the jungle. Minimalists, your mothership has landed.
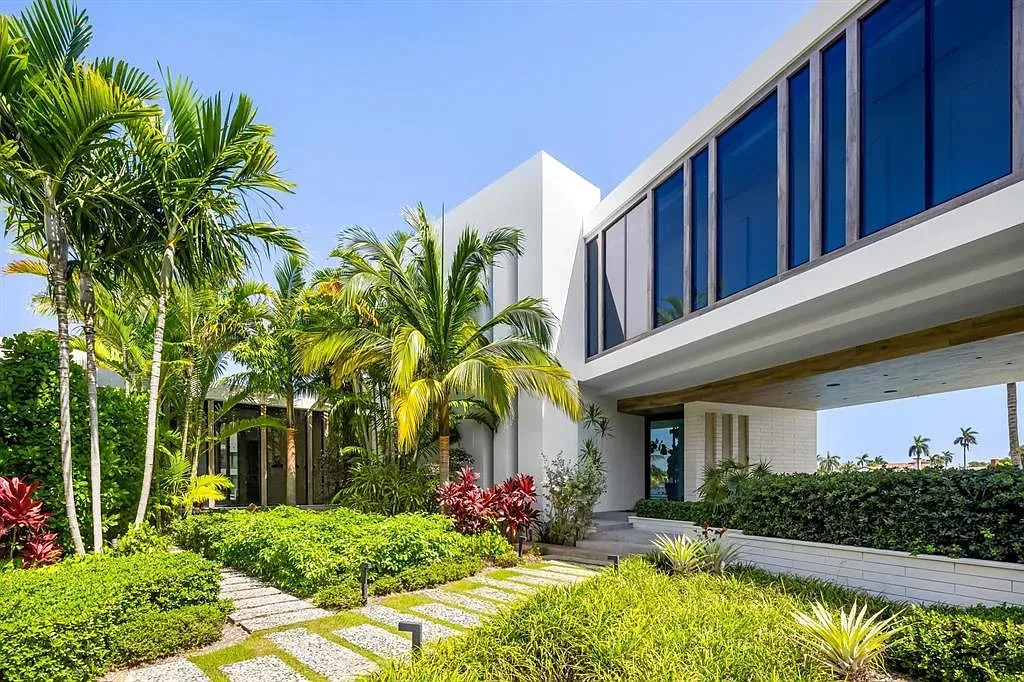
That curved glass wall is such a flex. Views probably better than TV.
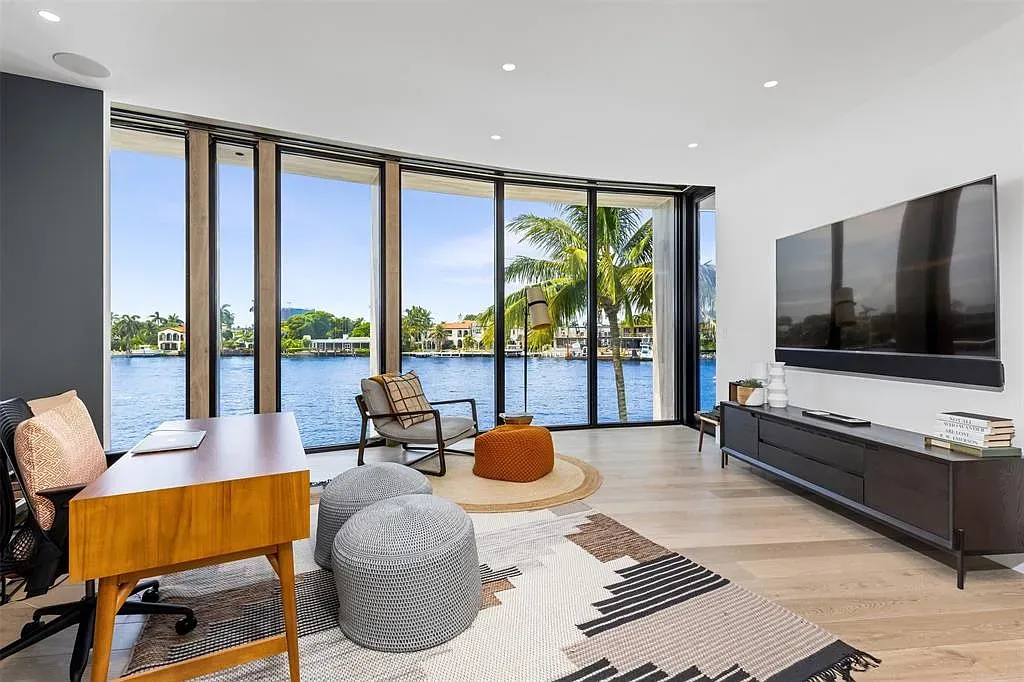
If my treadmill faced this water, I might actually run on purpose.
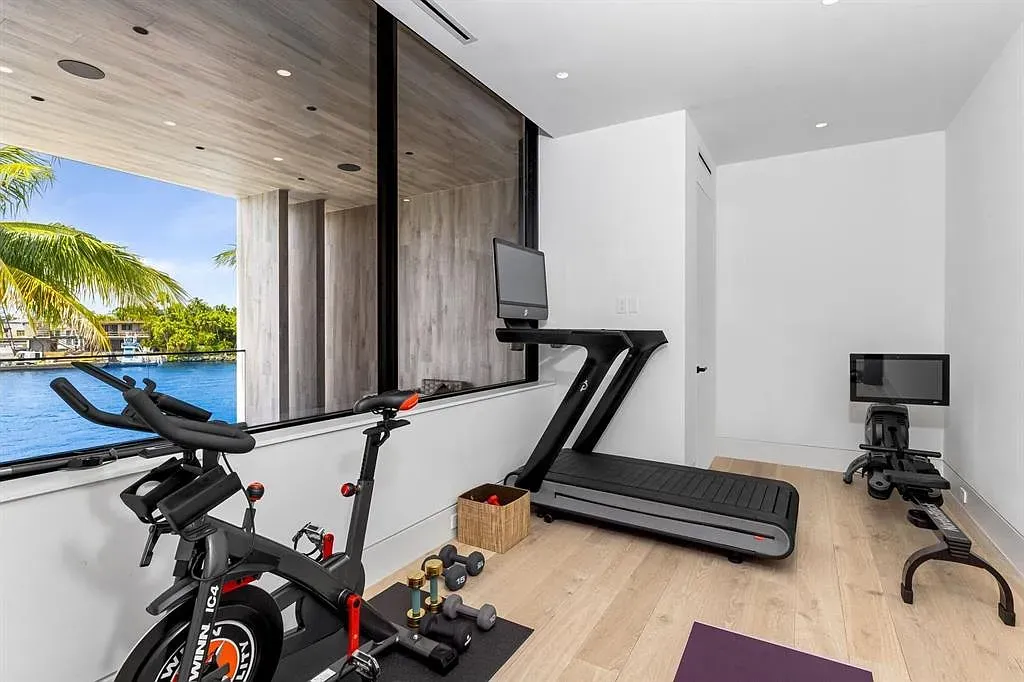
Slide those doors and the living room becomes a dock. I’m sold.
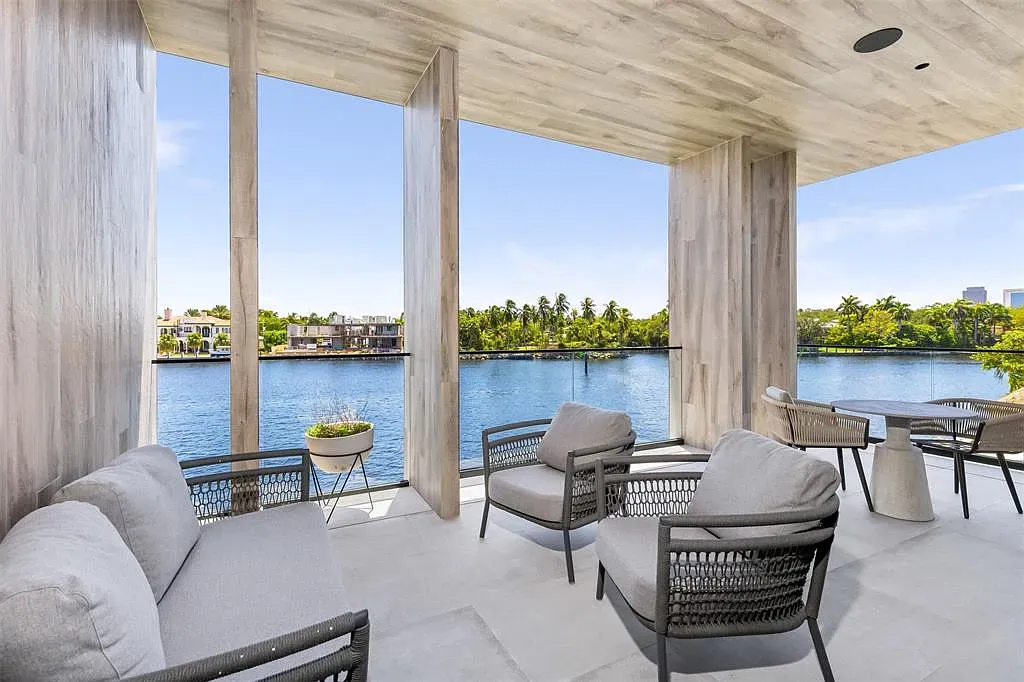
Big tile patio begging for barefoot mornings and an irresponsible amount of string lights.
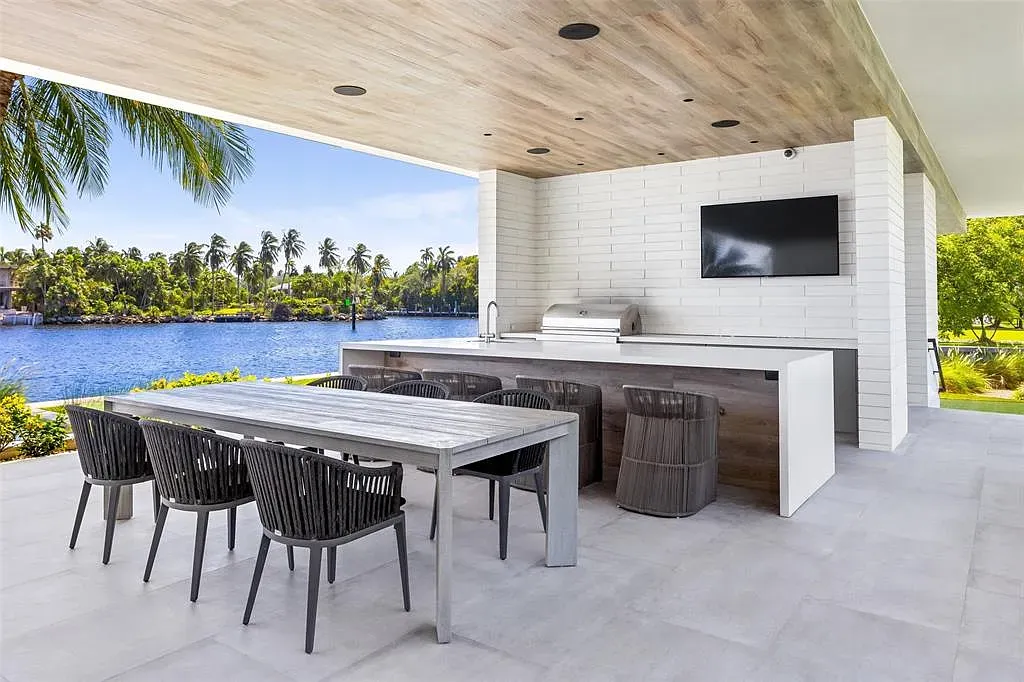
Straight-line pool looking a postcard. Cannonball would be a hate crime.
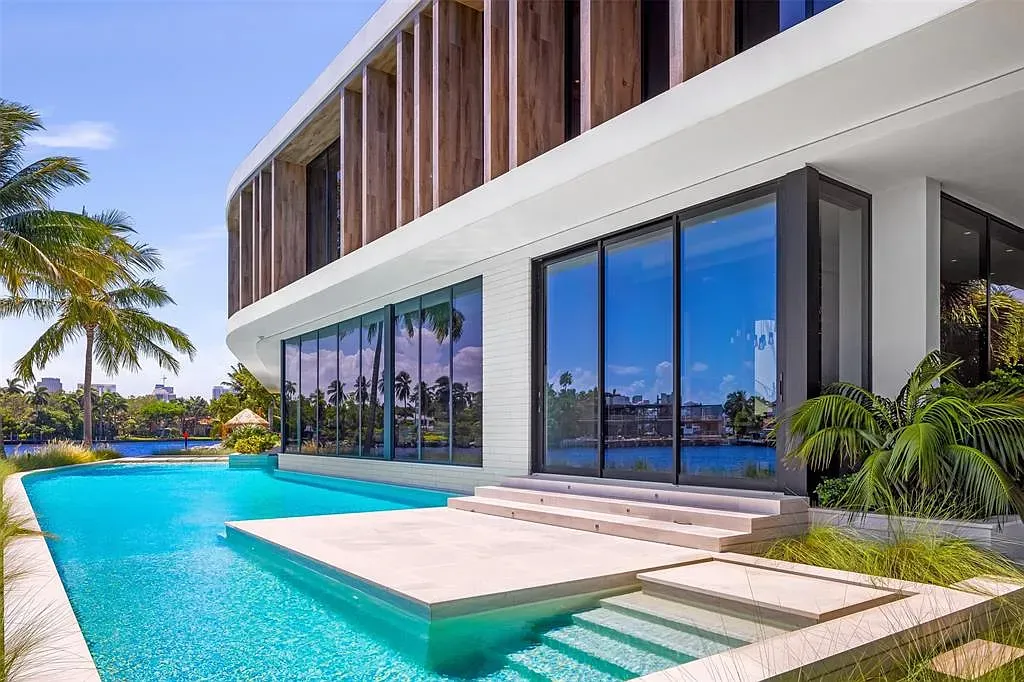
Private tennis court? Okay, rich. I’ll still lose but I’ll look smug.
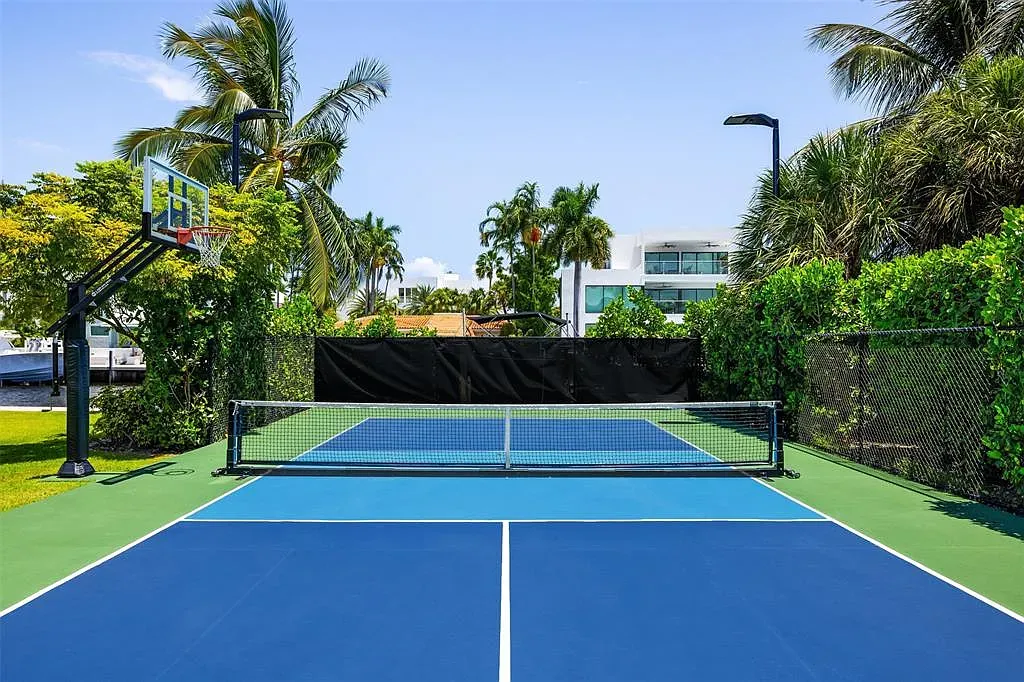
Boat on a lift energy. weekends are for wake lines, not grocery lines.
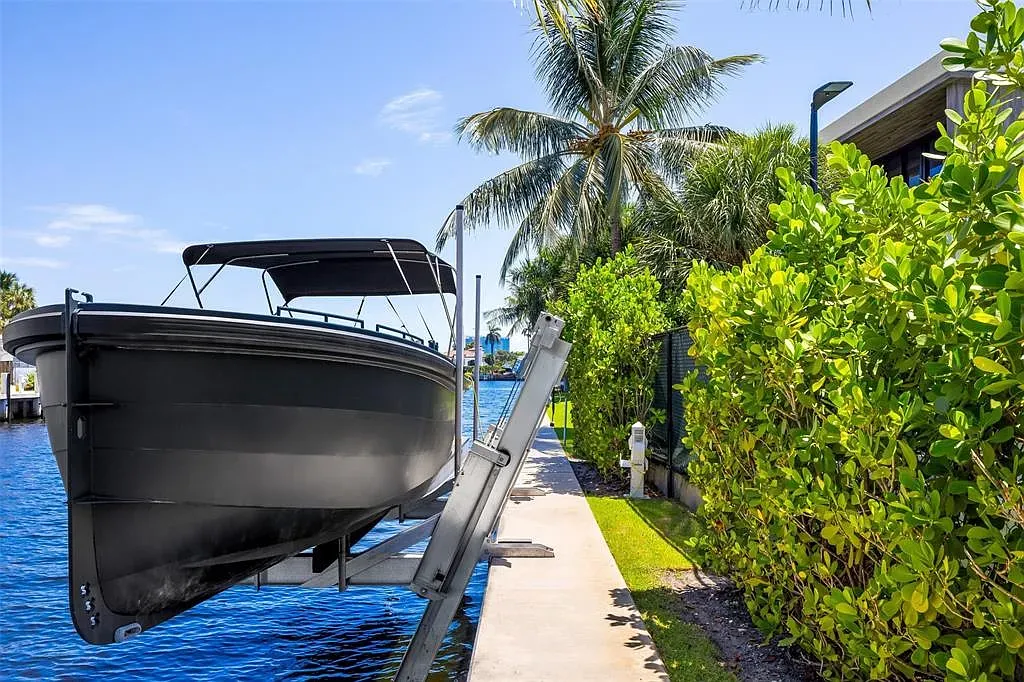
Soft woods, creamy walls, glass everywhere. Quiet money whispering, I’d live here.
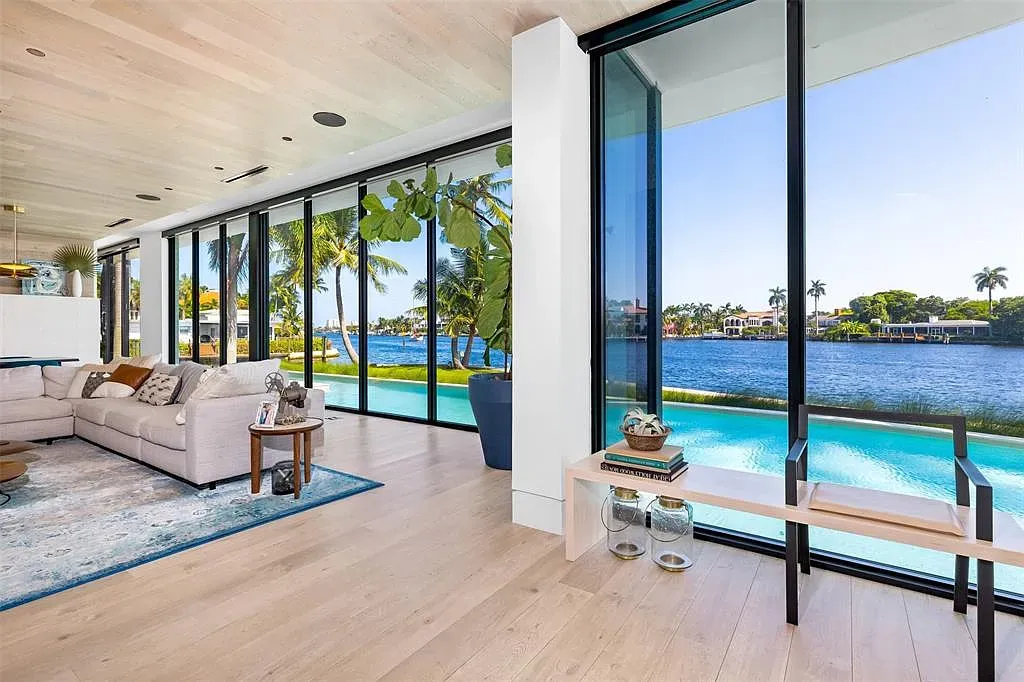
Details
This unique gated peninsula estate offers panoramic views and extensive waterfrontage. The modern design incorporates organic elements, with floor-to-ceiling windows and skylights bringing in natural light. The chef's kitchen includes a hidden prep pantry and is ideal for entertaining, with a formal dining area nearby. The primary suite features a balcony with river views, a gym, a sitting room or office, a large closet, and a spa-like bathroom. The property also includes a full apartment suite, a movie theater, a wet bar, and a Savant/Lutron home system. The exterior boasts a pickleball court and is situated on a generous lot with direct access to the water.