This Fortress Laughs at Los Angeles Views
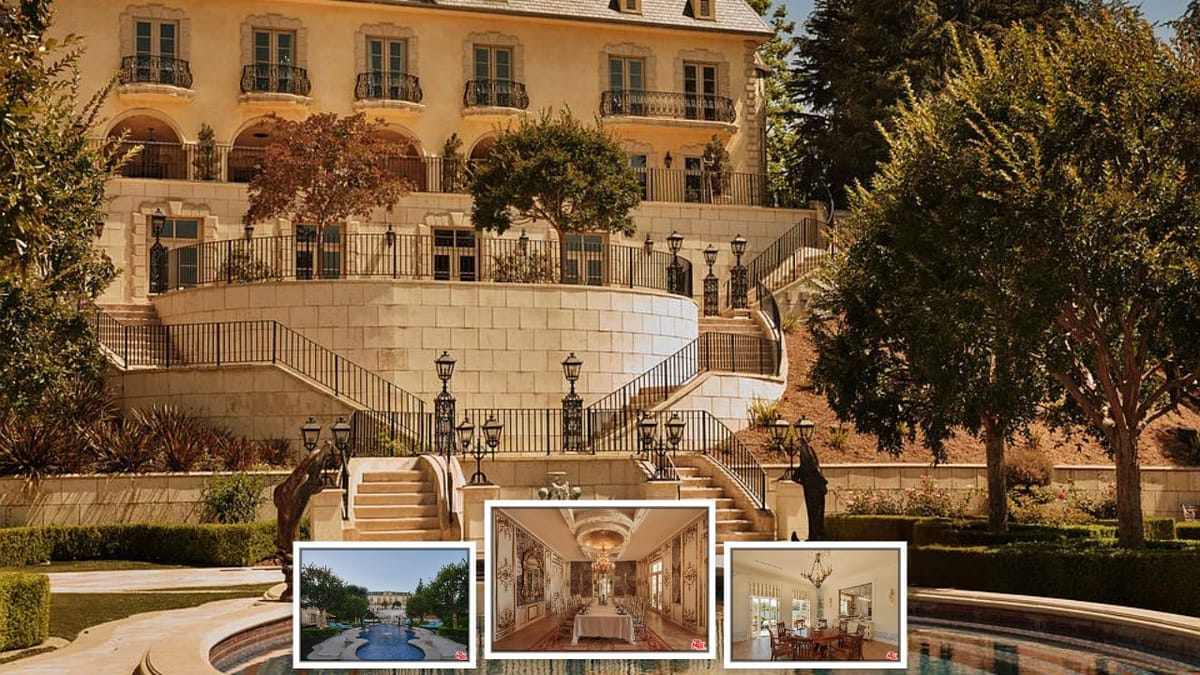
This property is located at 1420 Davies Drive in Beverly Hills. It was built in 2004 and sits on a 5.7-acre lot. The house has 8 bedrooms and 14 bathrooms, with a total interior living area of 21,800 square feet.
Specifications
- Address: 1420 Davies Dr, Beverly Hills, CA 90210
- Price: $69,995,000
- Sq. Ft: 21,800
- Bedrooms: 8
- Bathrooms: 14
- Year Built: 2004
- Lot Size: 5.7 Acres
- Stories: 3
- Parking/Garage: 4+ Car Garage
- Pool/Hot Tub: Yes
- Fireplaces: Yes
Here's the front — beige stone and fancy iron balconies. Kinda timeless, honestly.
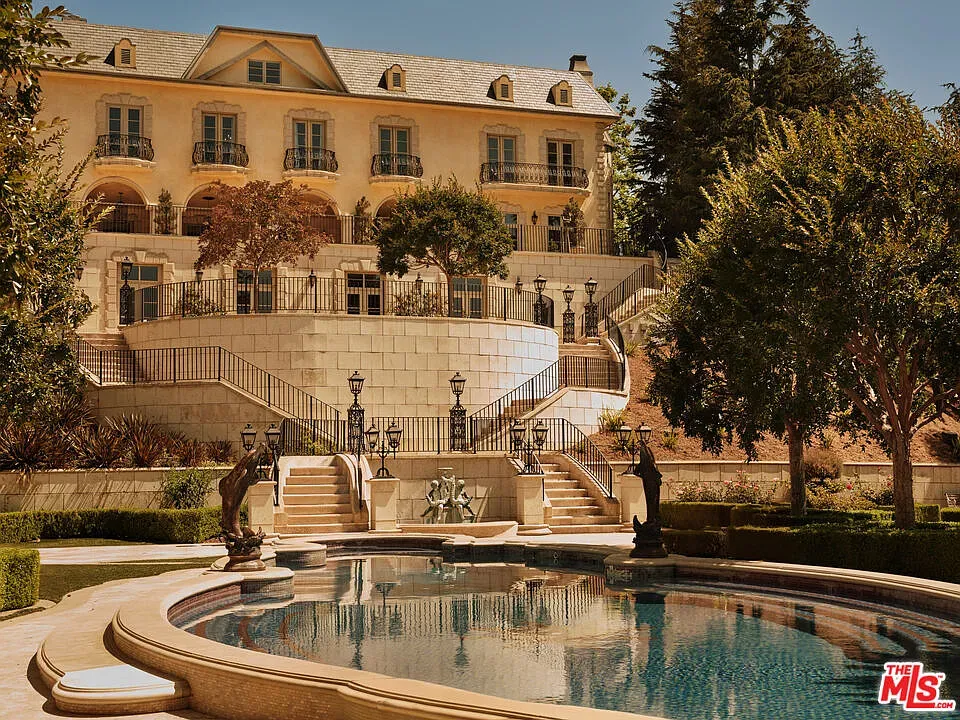
From this angle, twilight makes the chateau vibes hit harder. Garden spreads forever.
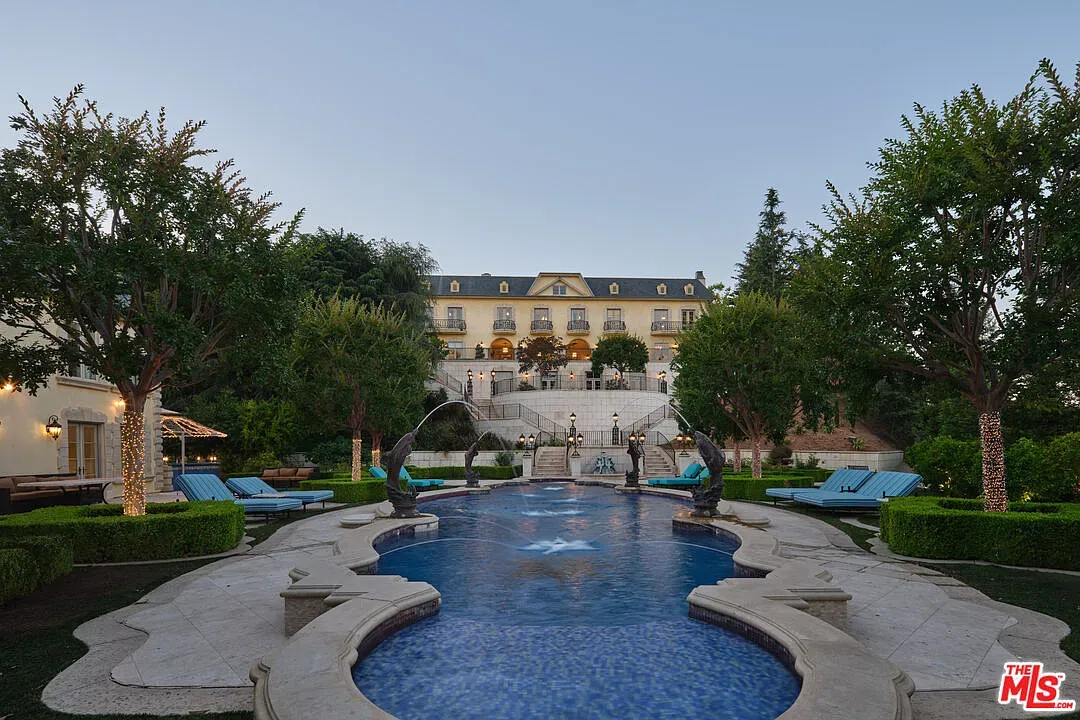
Dining room with damask walls and heavy moldings. Feels museum-level formal.
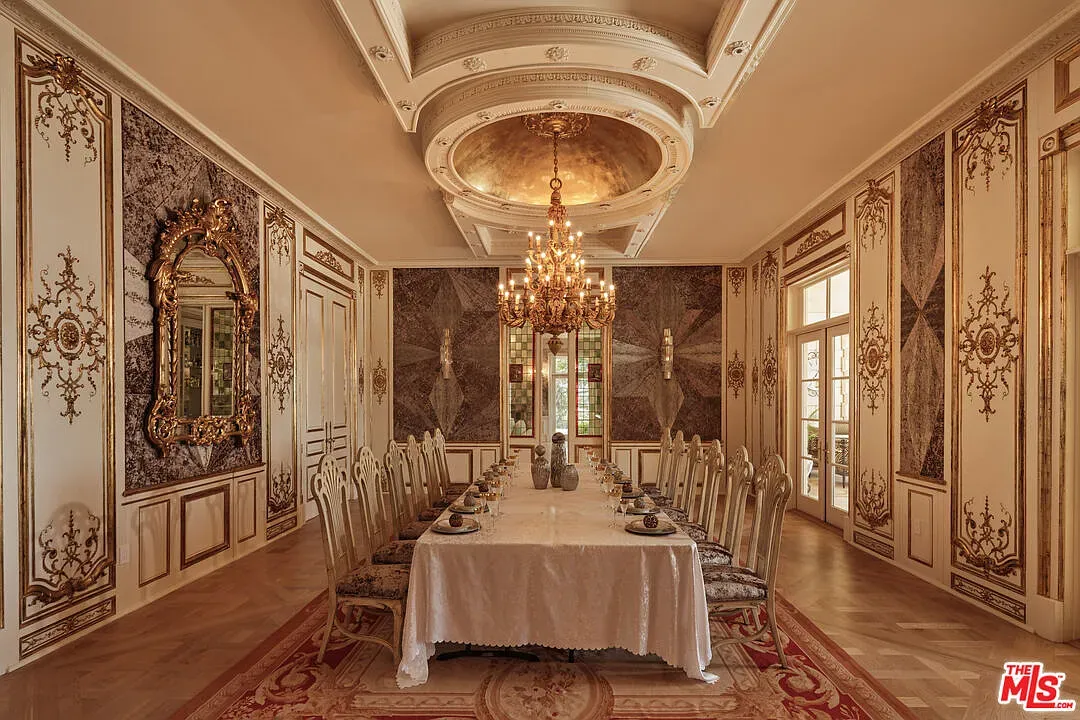
Here's the round table moment. Chairs look grandpa-carved, in a good way.
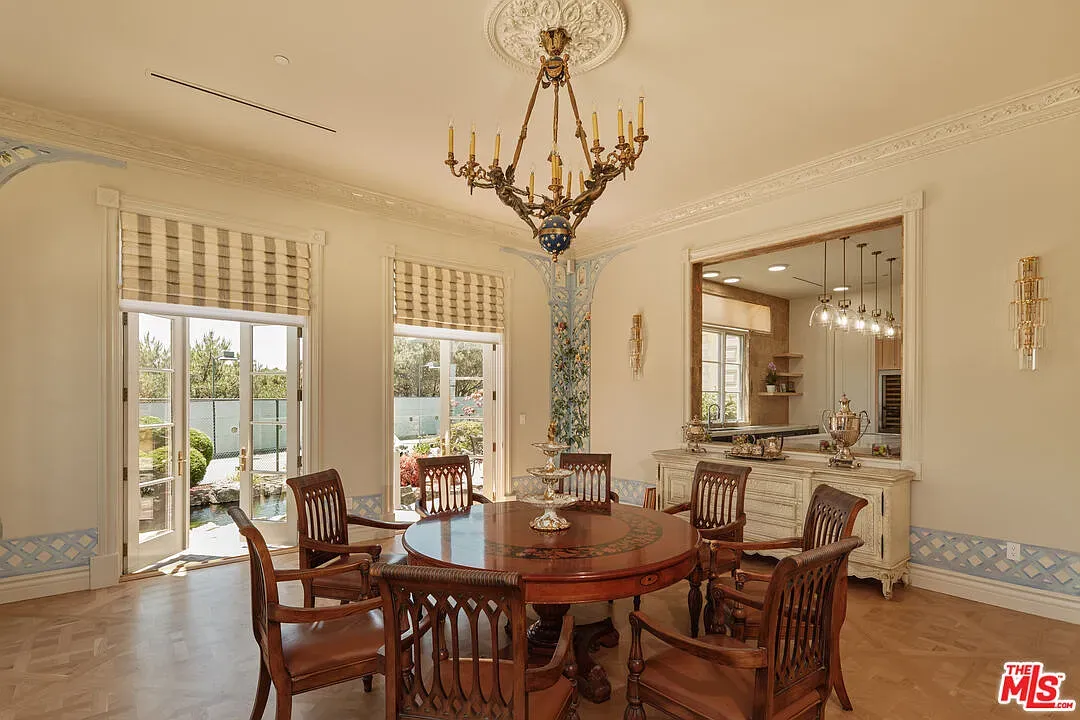
Warm oak kitchen with pro appliances. Love the sneaky wine fridge flex.
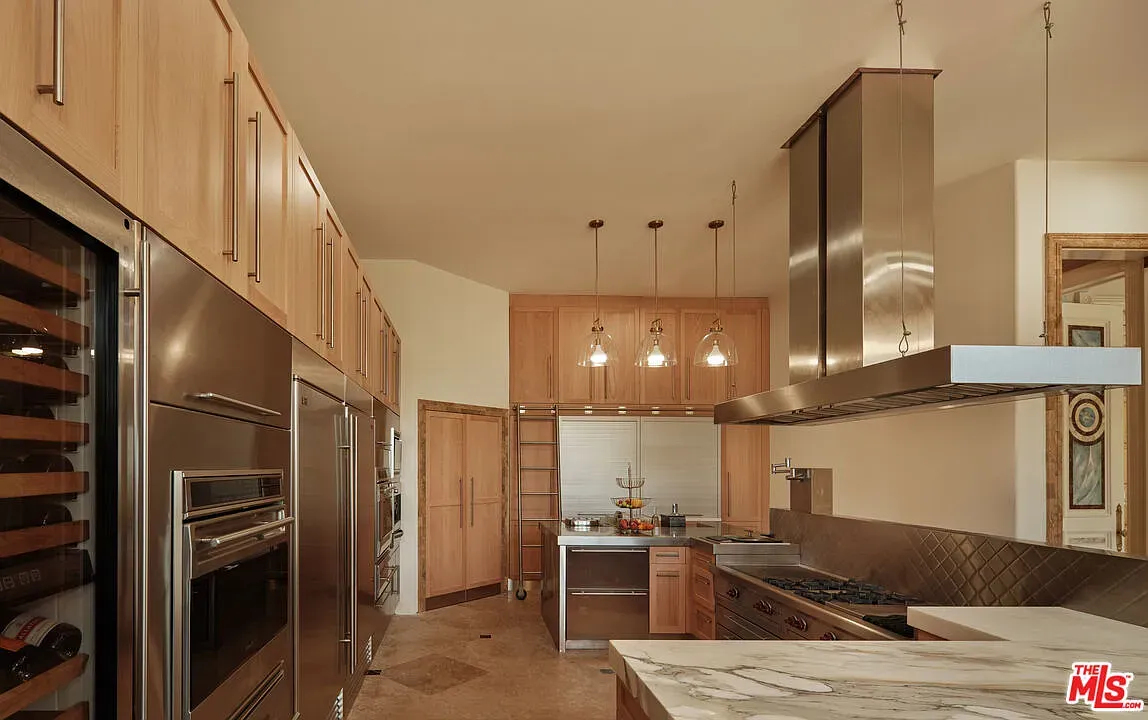
Neutral living room but layered nicely. Soft textures keep it cozy, not bland.
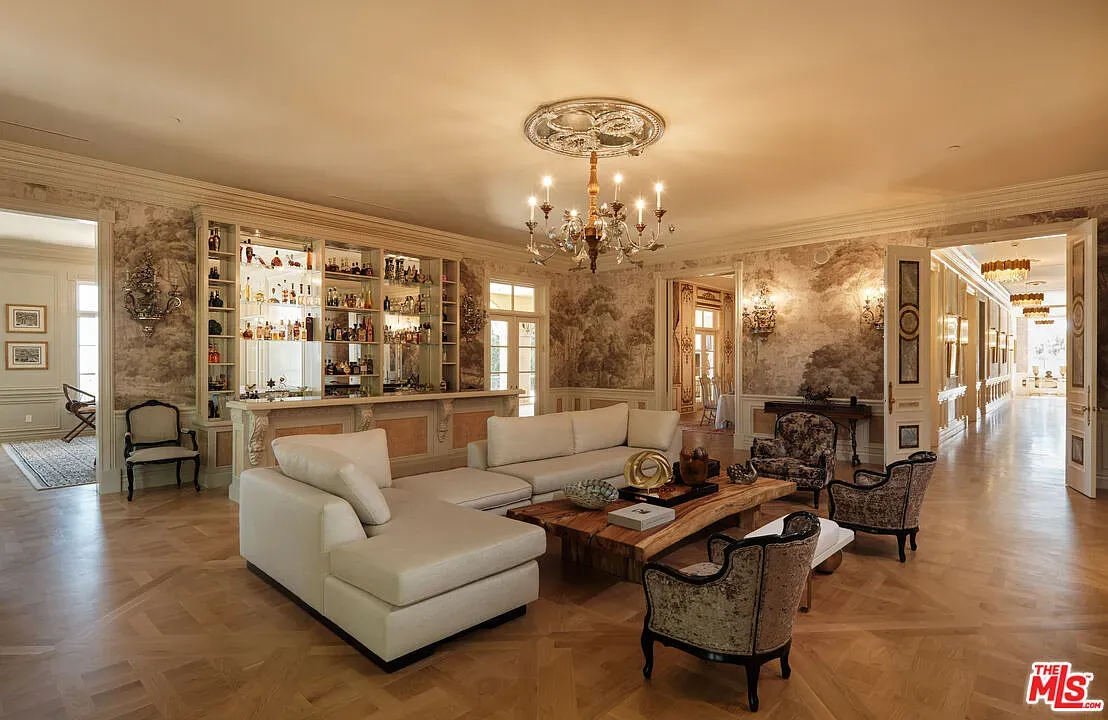
Okay, this ceiling's doing the most. Chandelier looks it weighs a car.
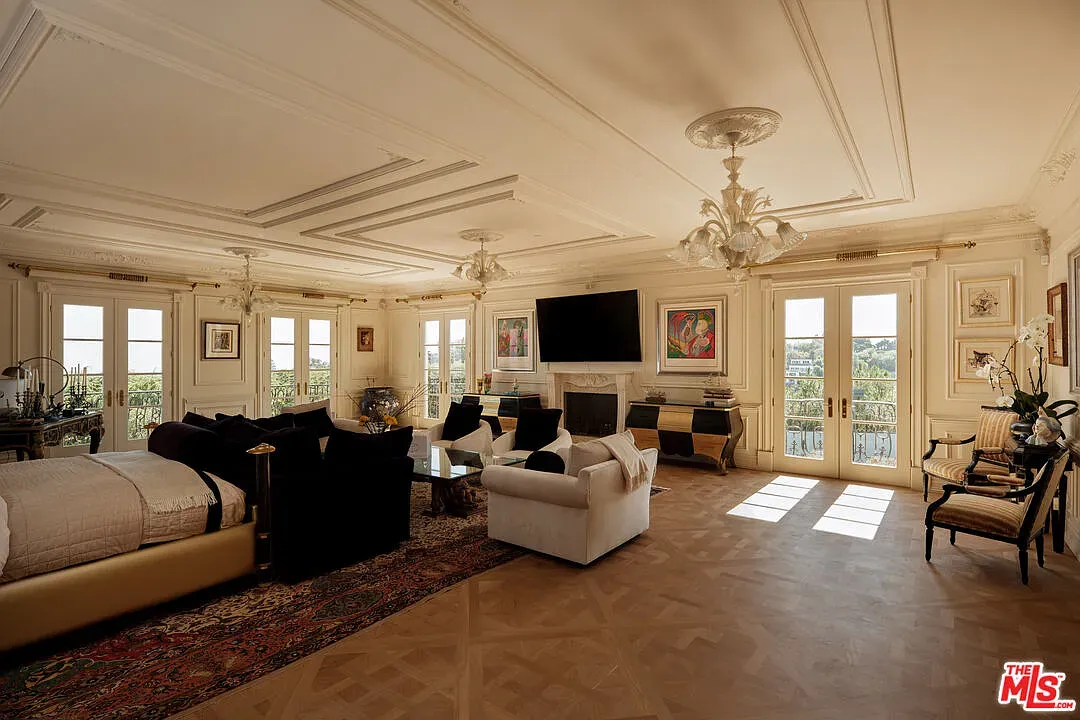
Round tub with blue-gold mosaic. Gorgeous, but cleanup sounds terrifying.
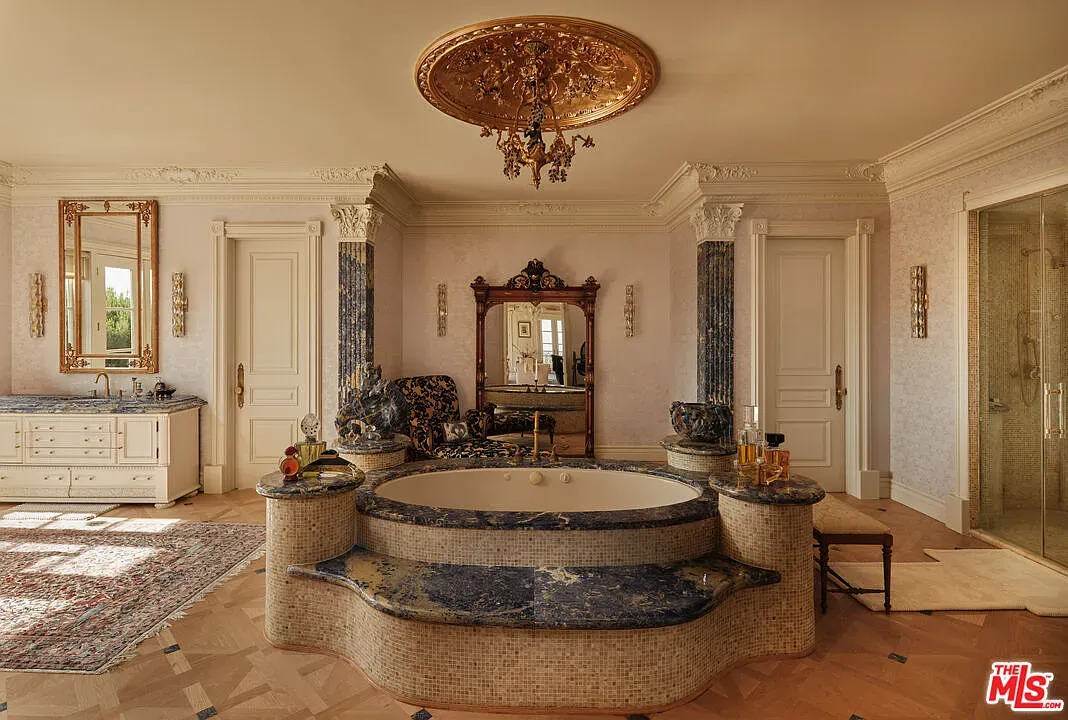
Library goals. That stained glass ceiling makes everything feel a secret.
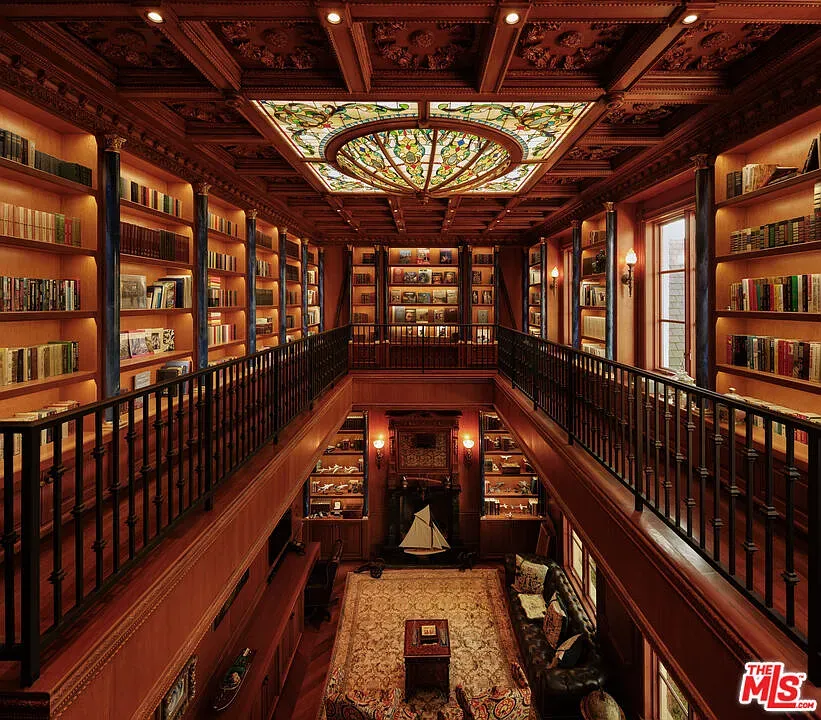
Wall paneling for days. Not sure about the shine, but it’s luxe.
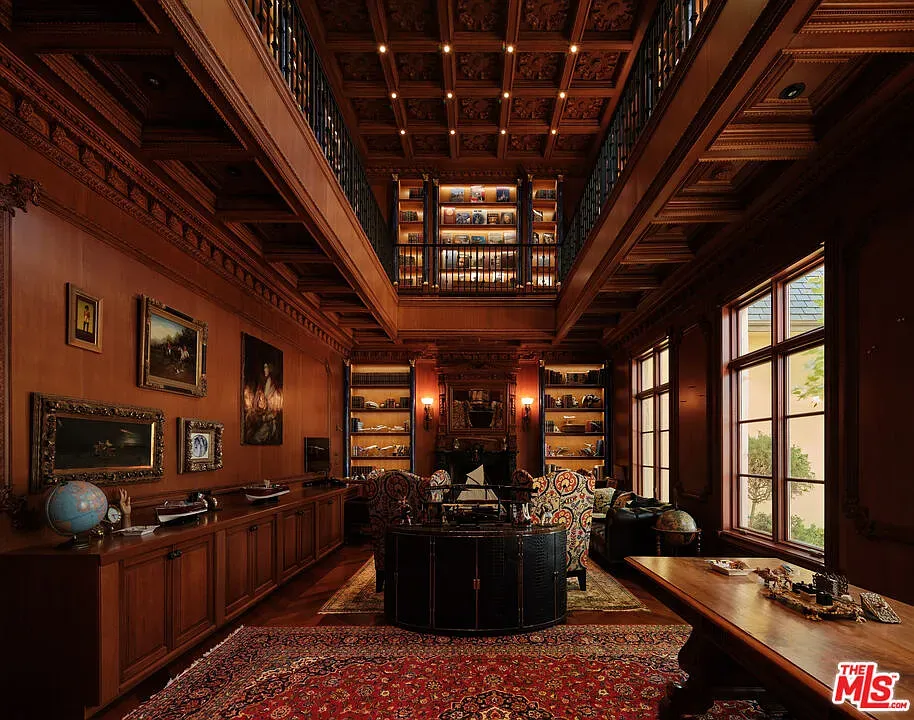
Grand foyer flex. Painted dome plus chandelier—extra. Anyone know why they did this?
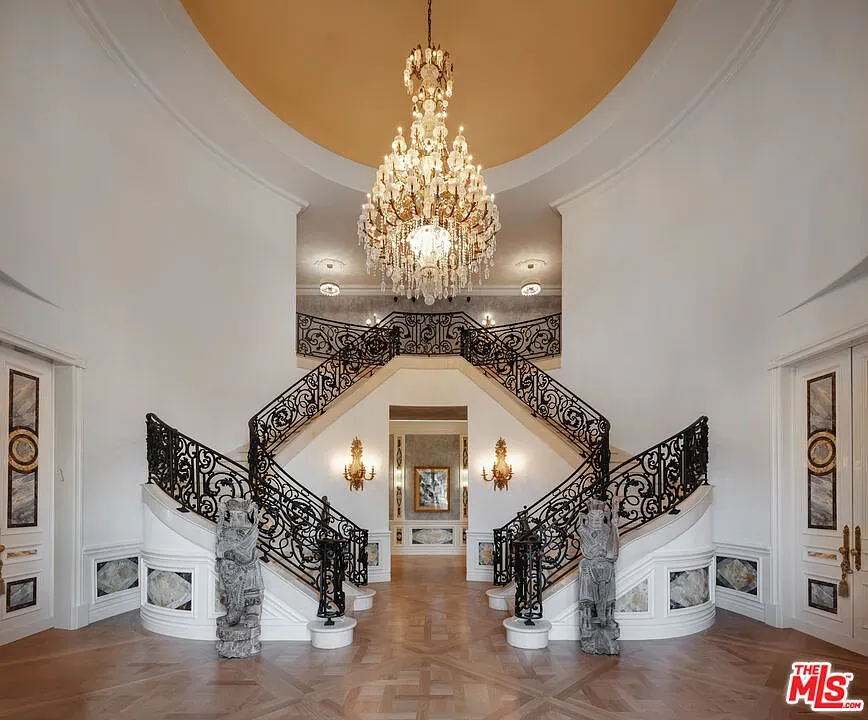
Back outside. big columns again. Softer stone color keeps it friendly.
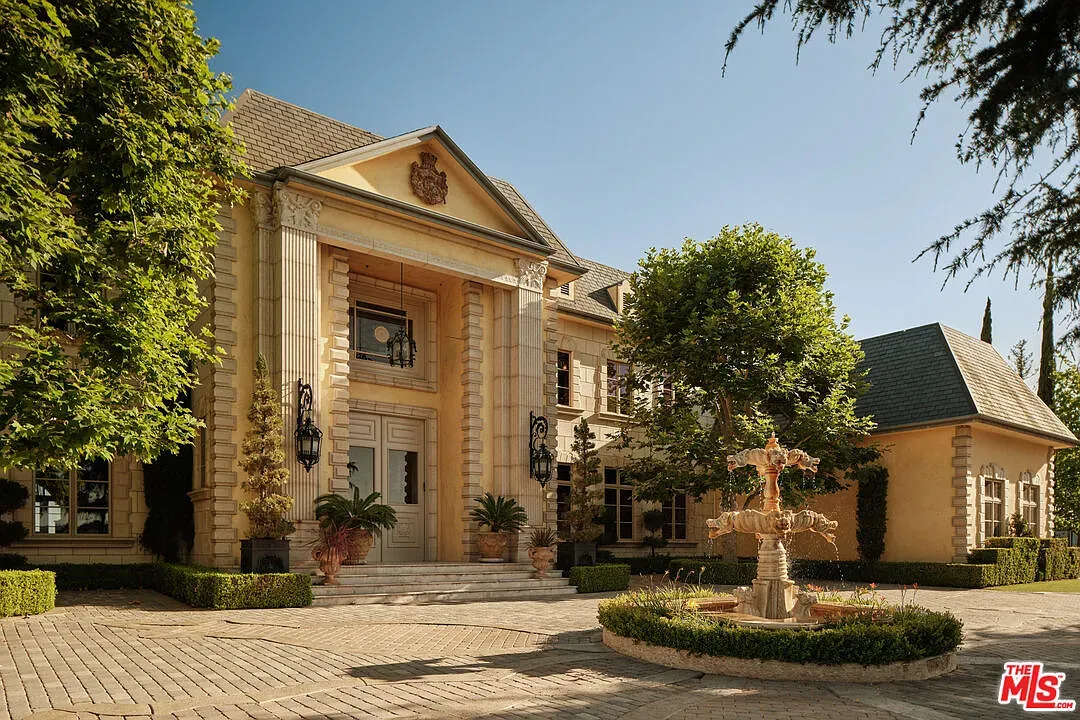
And then—the terrace is movie-set Mediterranean. Patterned tiles are doing the flirting.
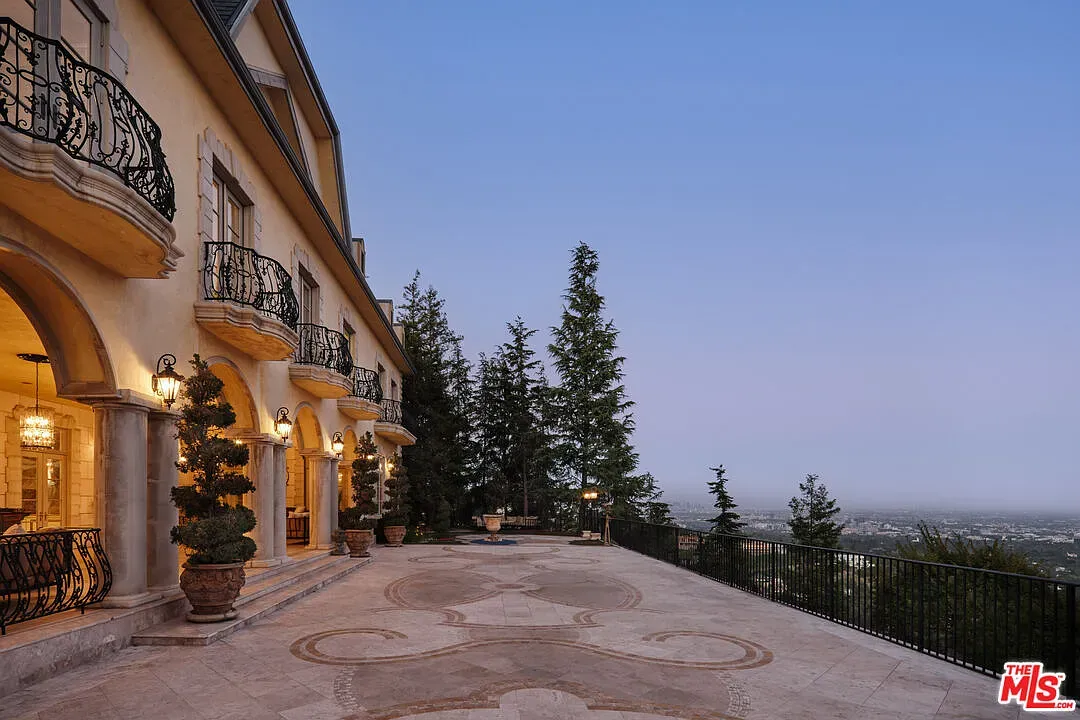
Aerial peek. glassy hilltop lair. Views for days, wind for nights?
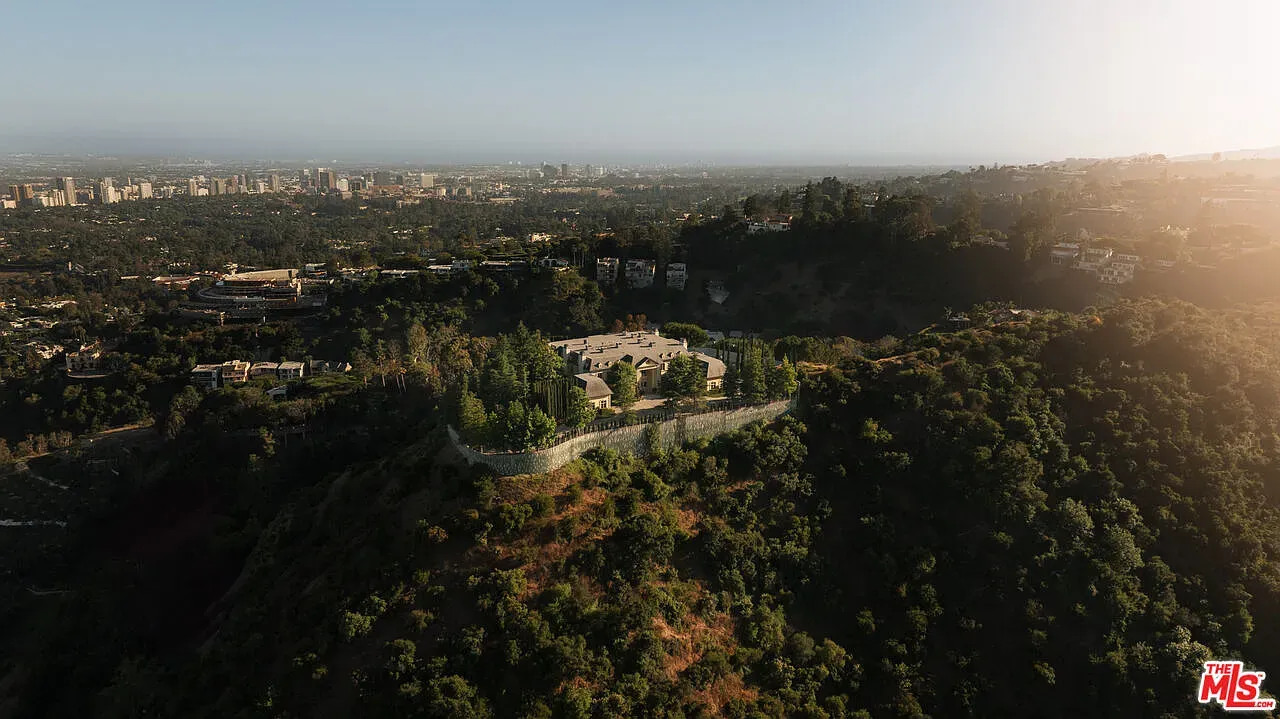
Entrance arches stacked up a wedding cake. Anyone know that stucco color?
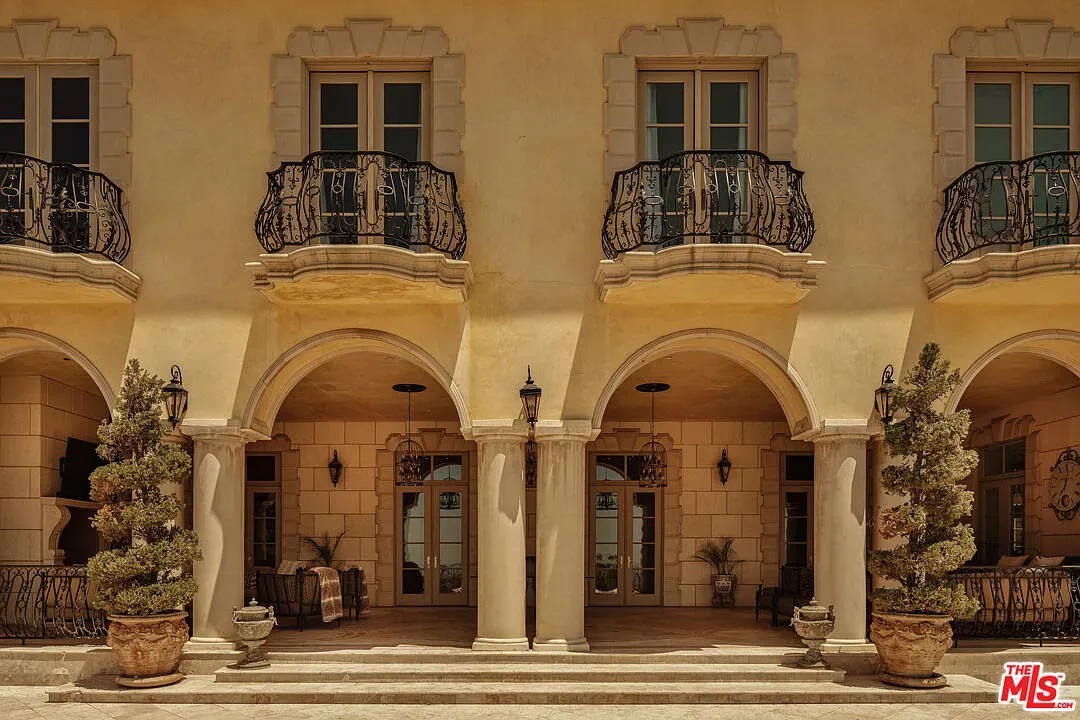
Here's the terrace run—arches frame the skyline perfectly. Breezy without feeling empty.
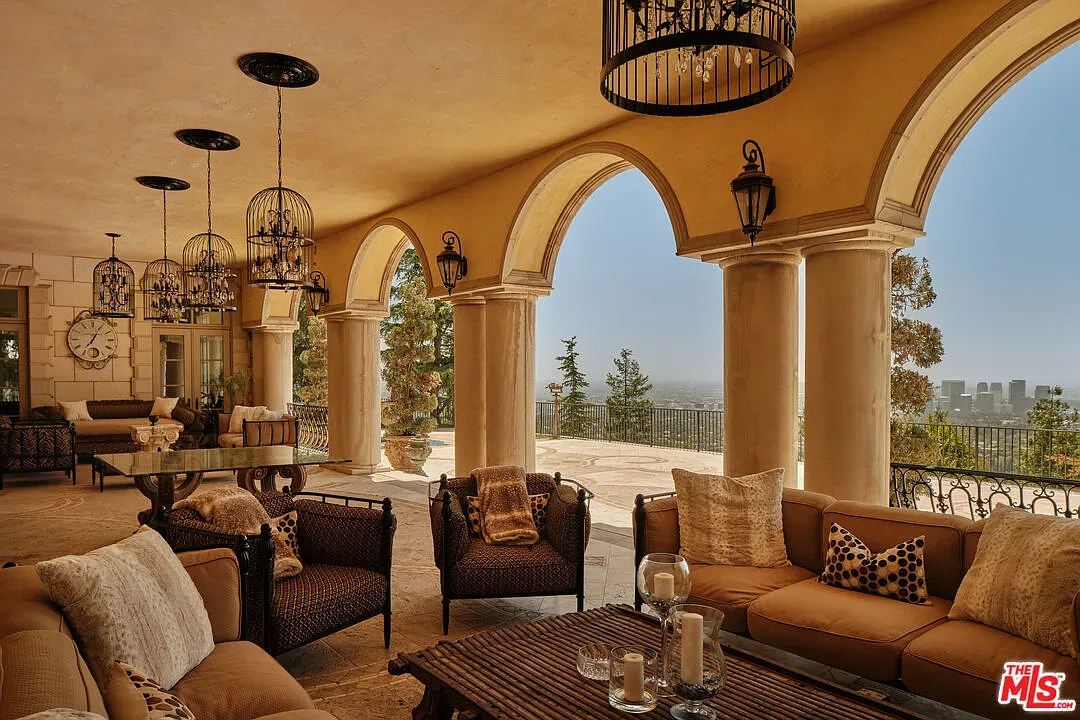
Covered lounge with a textured ceiling. Not sure about beige-on-beige, but calm.
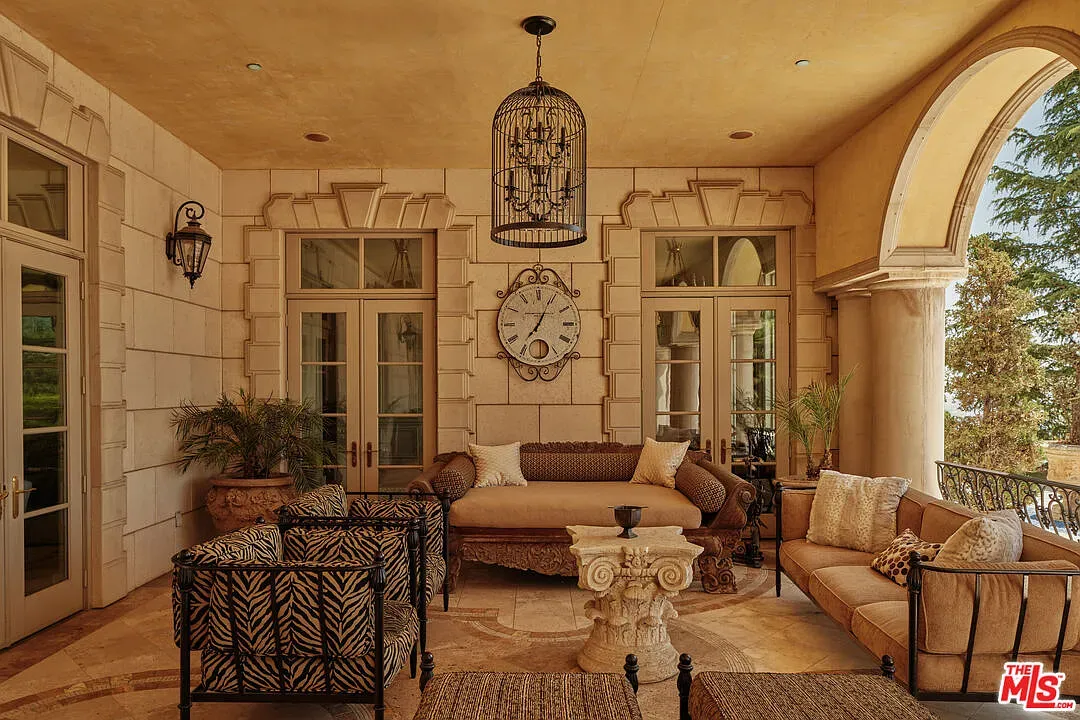
Final shot. sunny yellow villa with iron balconies and cypress. Classic postcard energy.
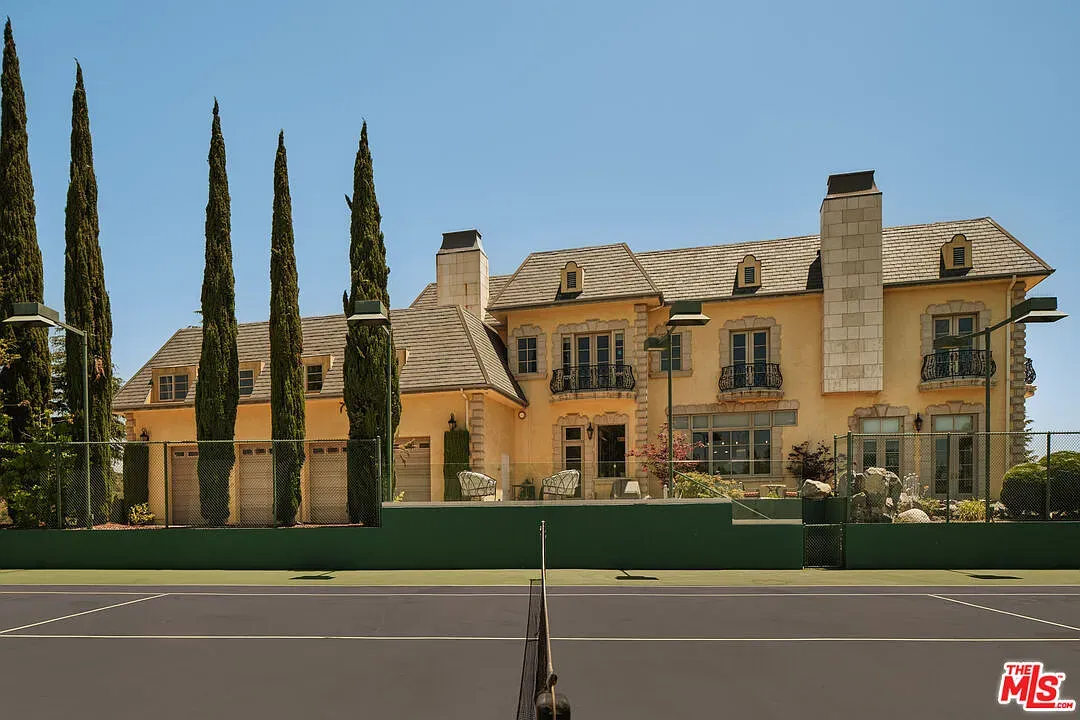
Details
This European Estate, built in 2004, is situated high on a promontory in Beverly Hills, offering panoramic views of Los Angeles. The property is secured behind gates and accessed by a long, tree-lined driveway. The home features a grand foyer with an Imperial Staircase, high ceilings, and ornate details throughout its large rooms. The main floor includes a chef's kitchen, a breakfast room, a formal dining room with Venetian stained glass windows, a living room with a bar and fireplace, a billiards room, and a sitting room.
A standout feature is the two-story library with a steel spiral staircase and a stained glass light fixture. The master suite upstairs includes private terraces, extensive views, his-and-hers closets, a massage room, and a bathroom detailed with lapis stone. Four additional large en-suite bedrooms are also on the upper level. The lower level is designed for entertaining, with a theater, a ballroom that opens to a terrace with views, and a wine cellar resembling an 18th-century English saloon. Outdoor amenities include a pool, spa, outdoor kitchen, putting green, a fruit and vegetable garden, a tennis court, and a koi pond. The property also has a detached guest house and an on-site gym.