This Fortress Owns The Ocean And Your Wallet
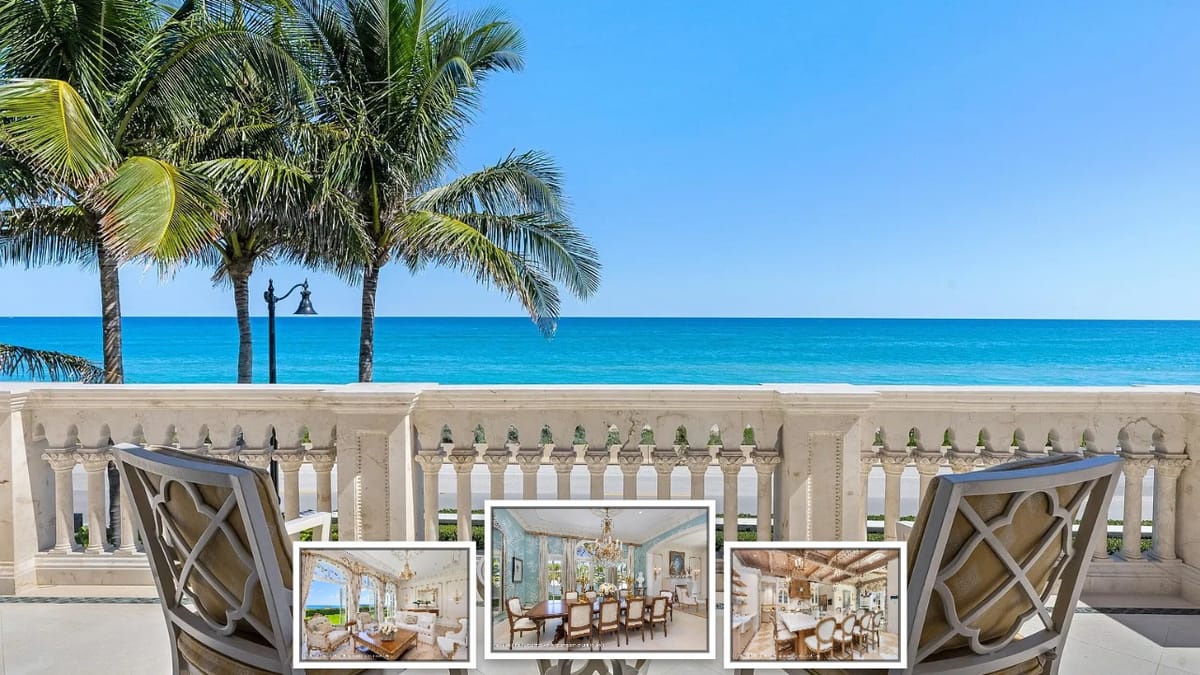
This is a Mediterranean-style single-family residence built in 2006 on 0.67 acres. It features 5 bedrooms and 8 bathrooms across 8,723 square feet of interior livable area. The property has undergone extensive rebuilding and is located on Billionaires Row.
Specifications
- Address: 1620 S Ocean Blvd, Palm Beach, FL 33480
- Price: $59,500,000
- Sq. Ft: 8,723
- Lot Size: 0.67 Acres
- Bedrooms: 5
- Bathrooms: 8
- Year Built: 2006
- Pool: Yes, courtyard pool and spa
- Fireplaces: Yes, multiple
- Garage: 3-car attached garage
Here's the terrace—turquoise ocean, palm frame, white balustrade. Postcard levels.
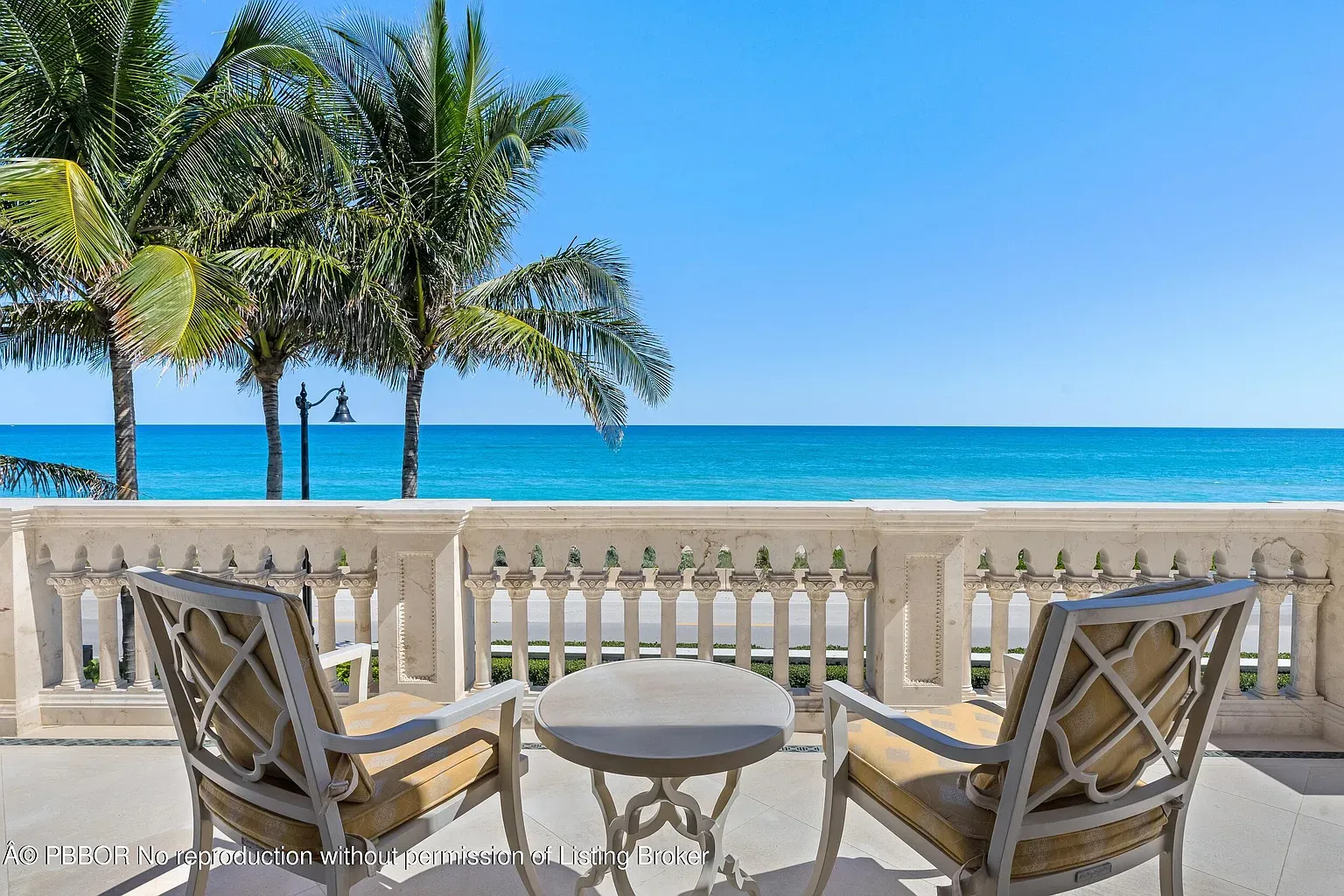
Cream sofa with gold trim. Fancy beach vibes. Anyone dust all this?
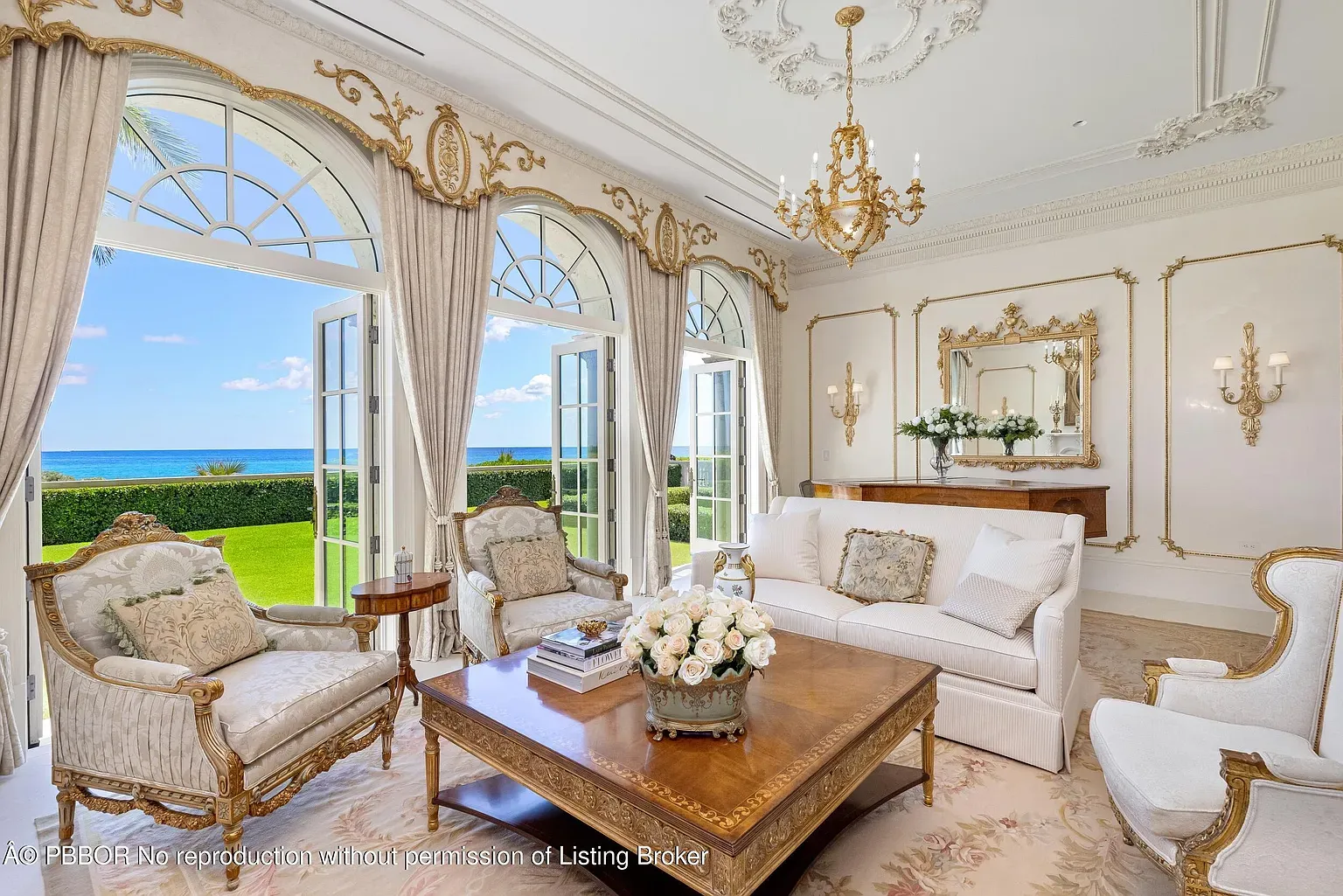
From this angle, the chandelier runs the room. Wallpaper feels gentle.
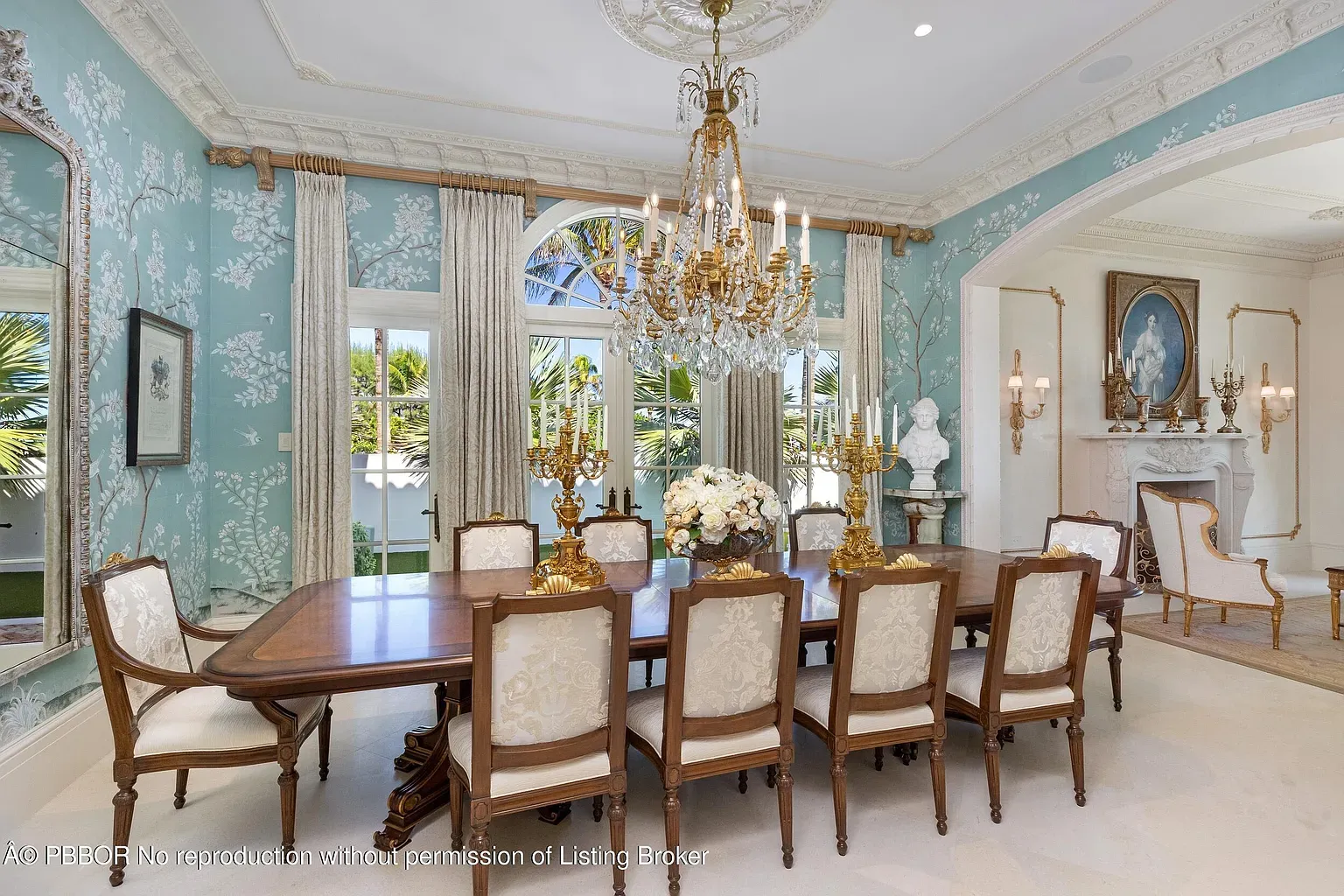
Bright kitchen island with white quartz. Stools look comfy. Where’s the mess?
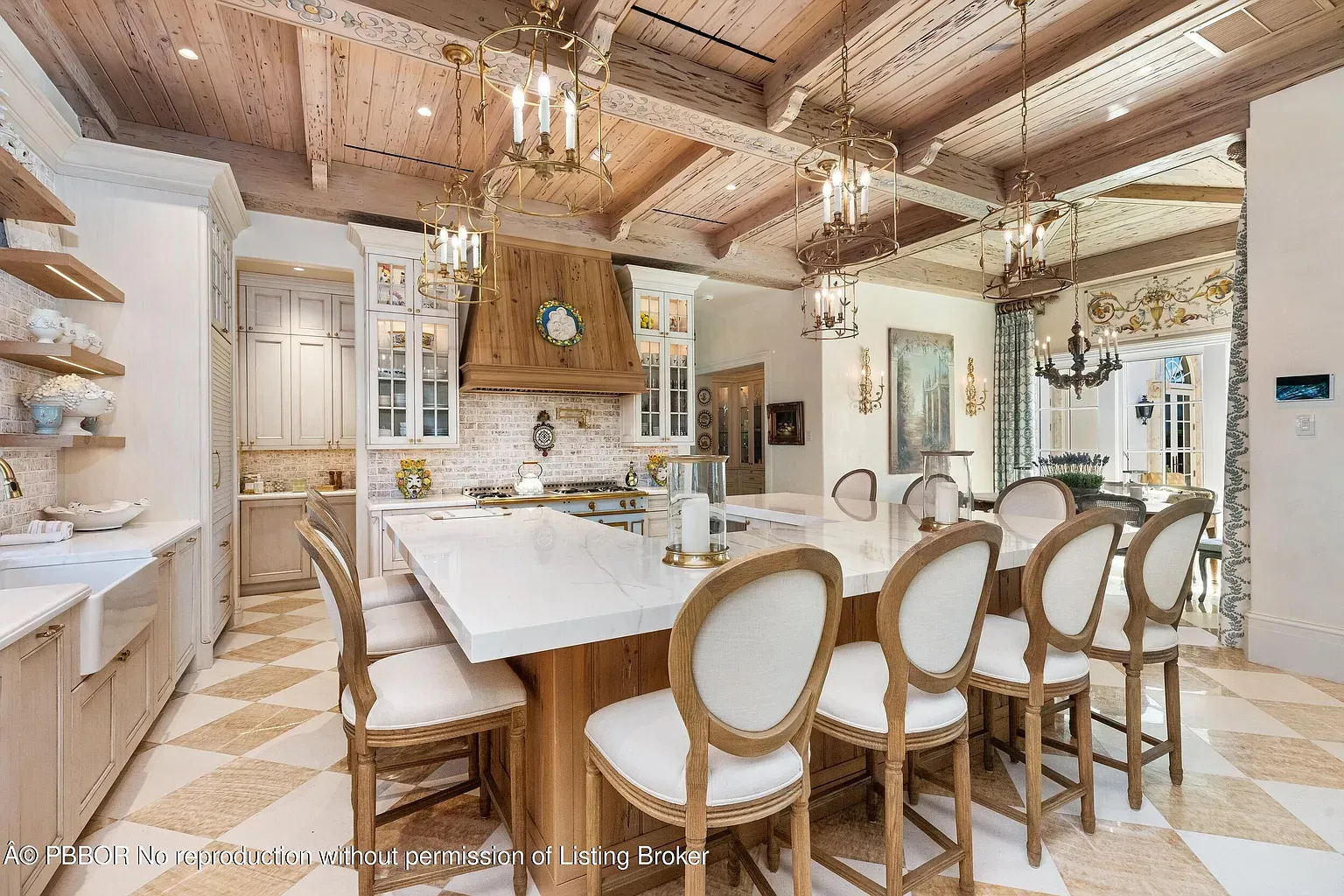
And then another kitchen—marble island this time. Shiny, showroom clean.
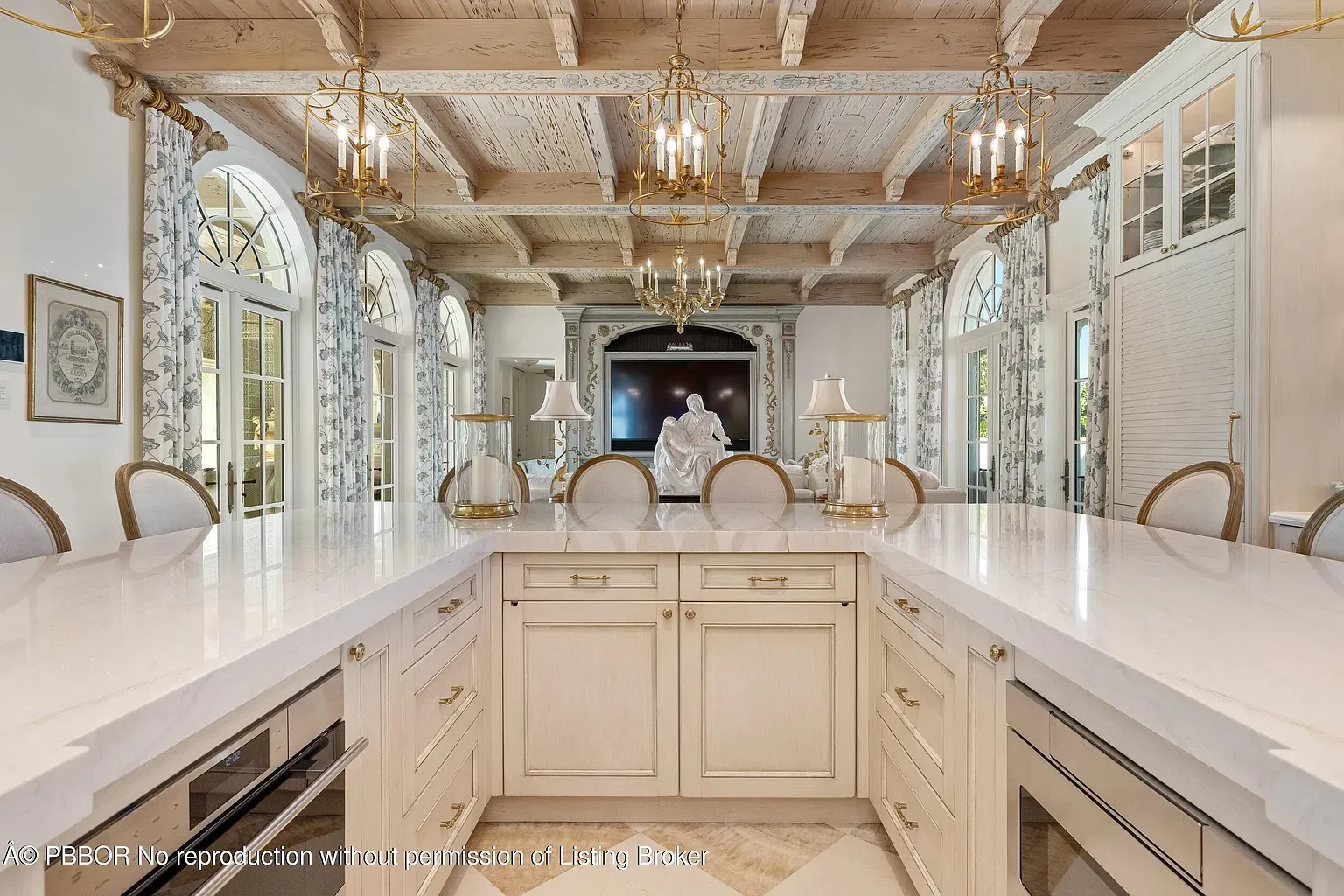
Street view shows sandy stone and arches. Feels a resort.
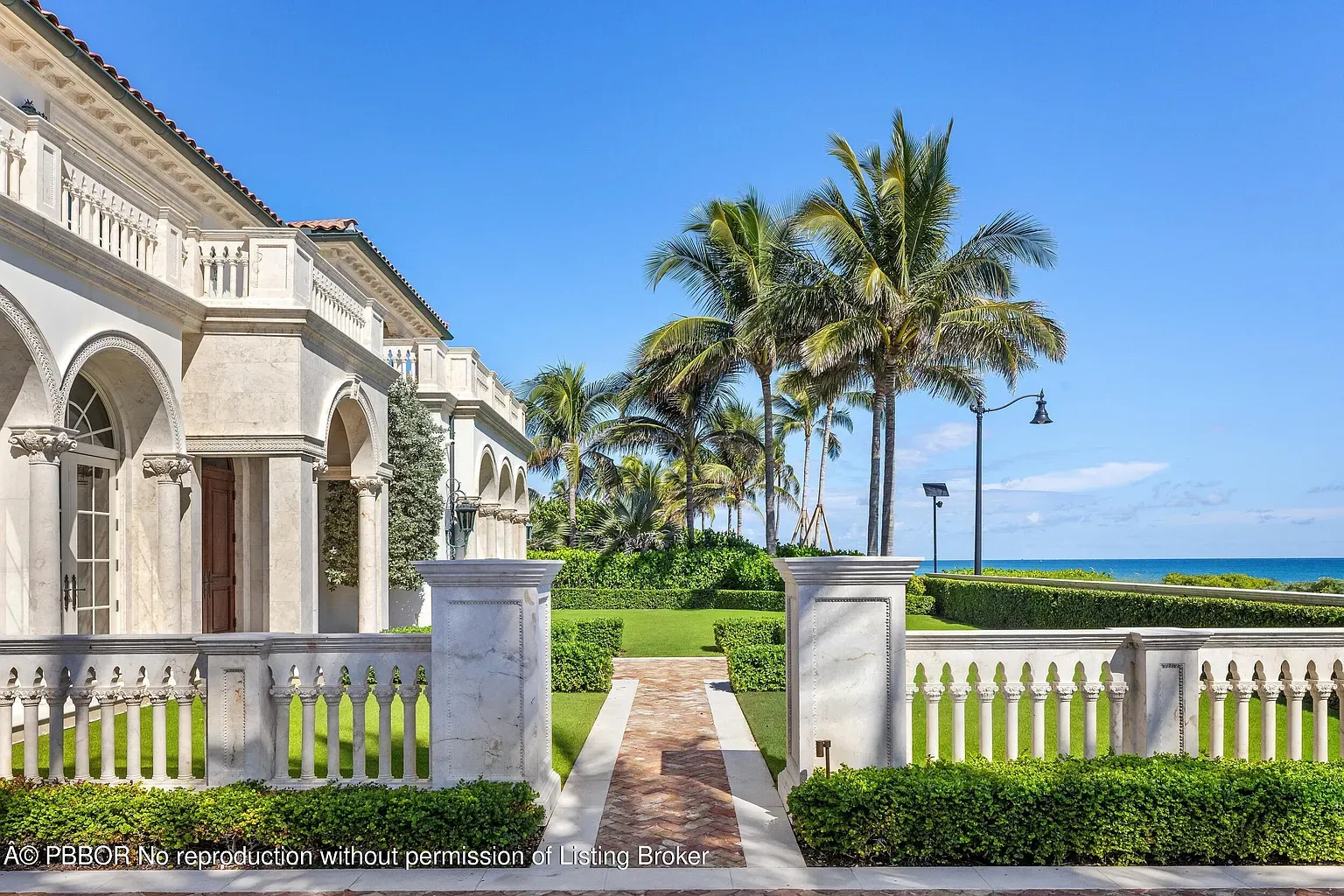
Okay, this stove—soft blue with brass. Kinda obsessed, not gonna lie.
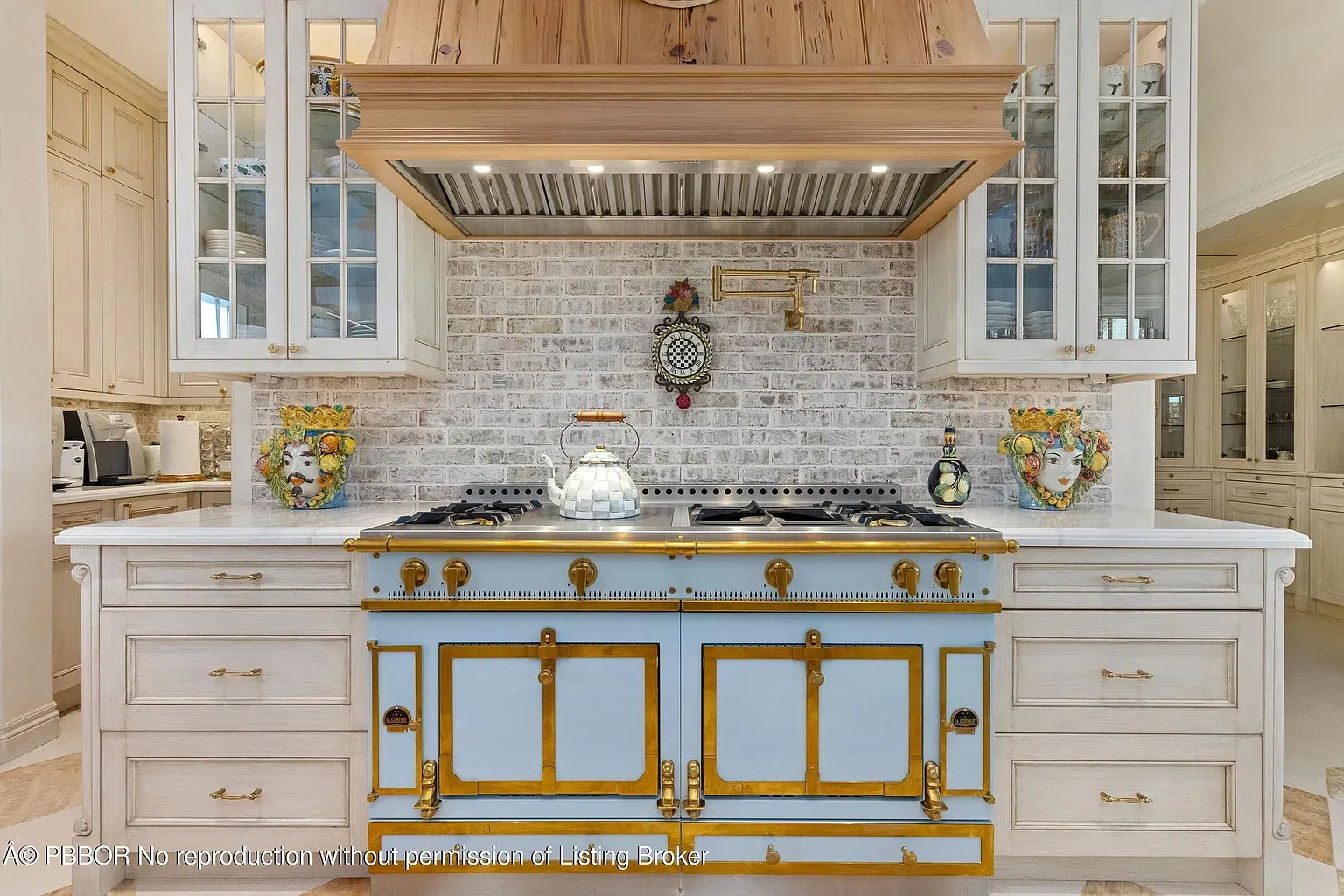
Casual dining with rustic table. Upholstered chairs go fancy. Surprisingly cohesive.
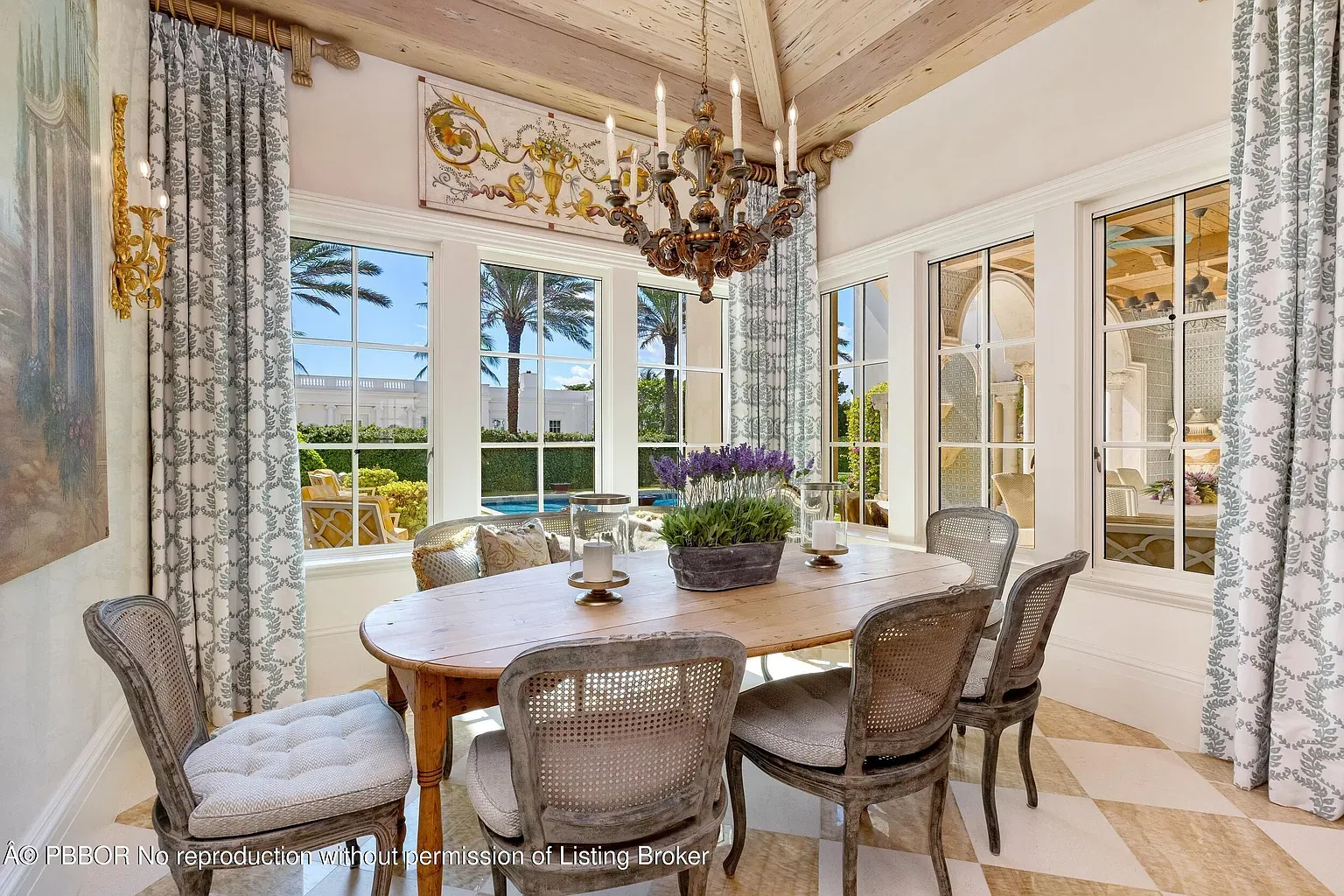
Light living room, oak coffered ceiling steals it. Cozy yet polished.
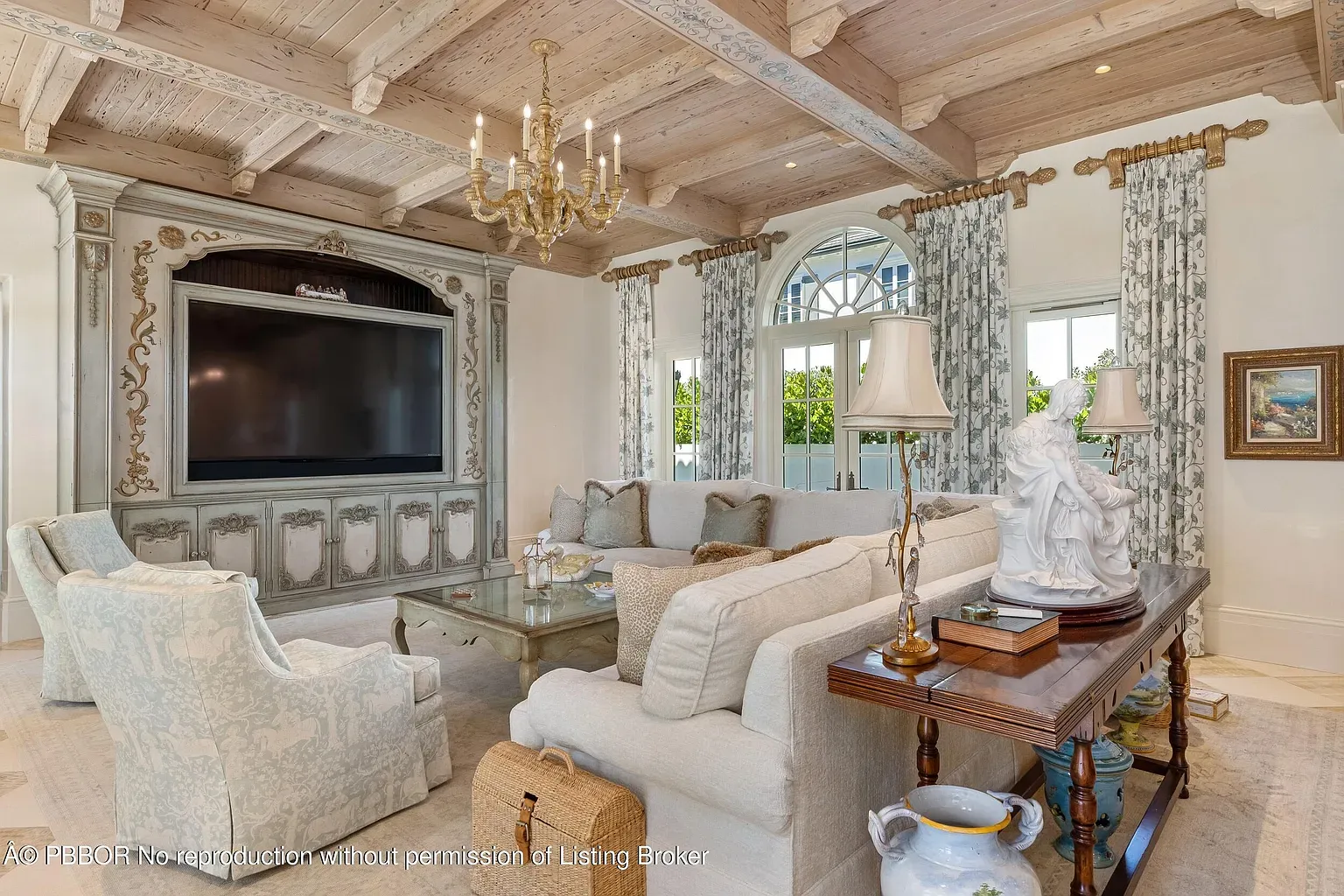
Big L-shaped couch begging for naps. Pale blues keep it calm.
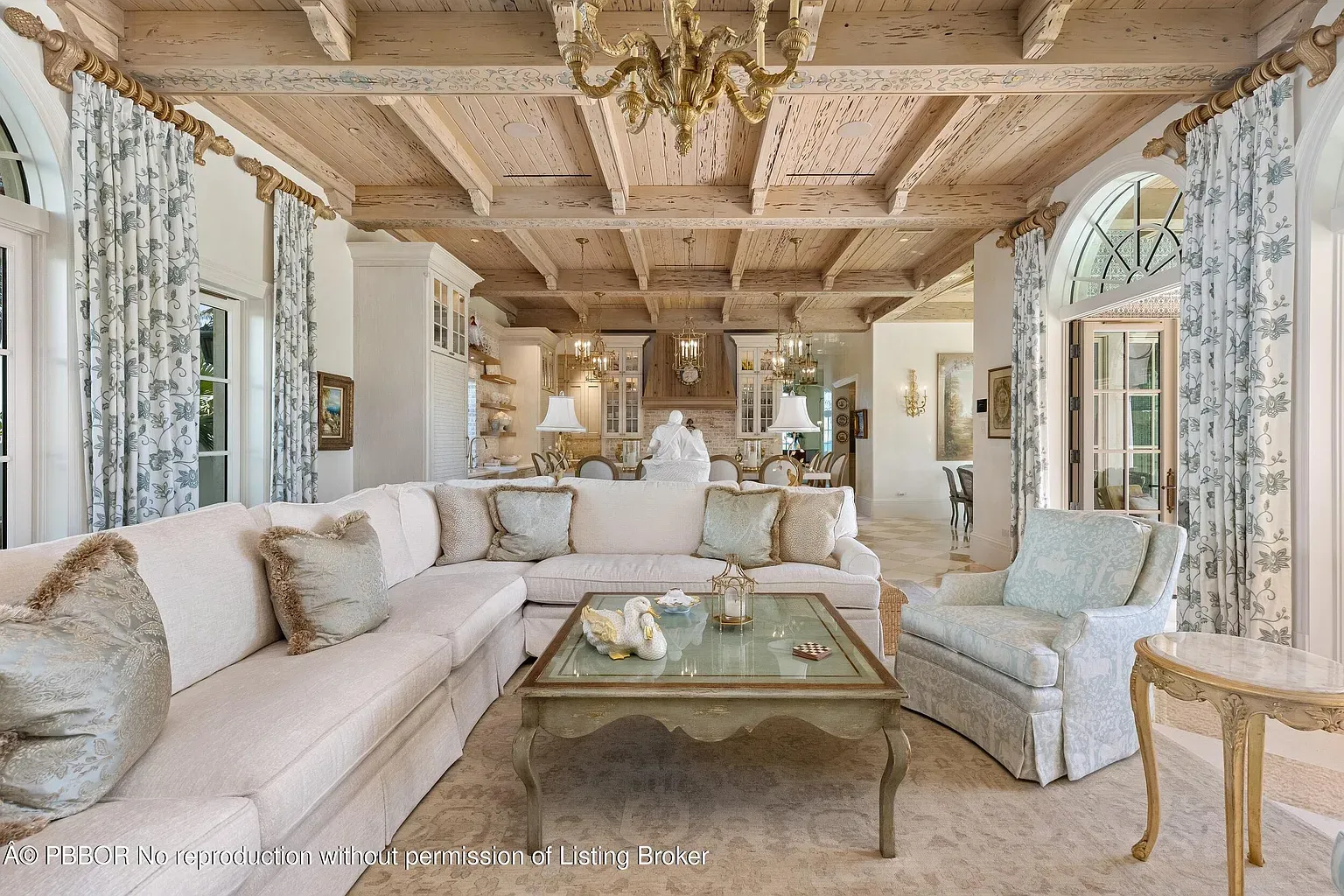
Another exterior—terracotta roof, palms everywhere. Classic Mediterranean flex.
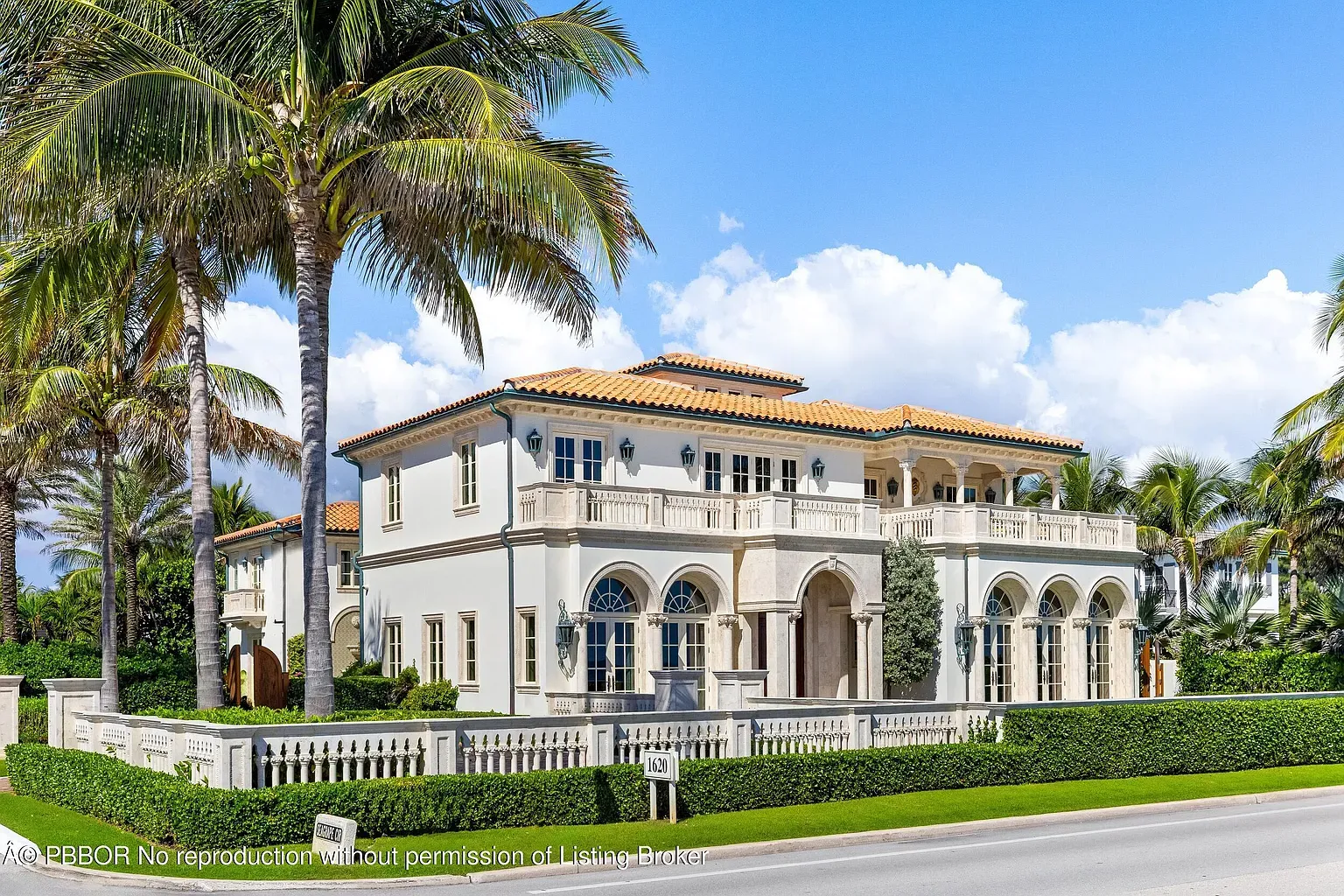
Here's the study—dark paneling and molding. Feels a secret club.
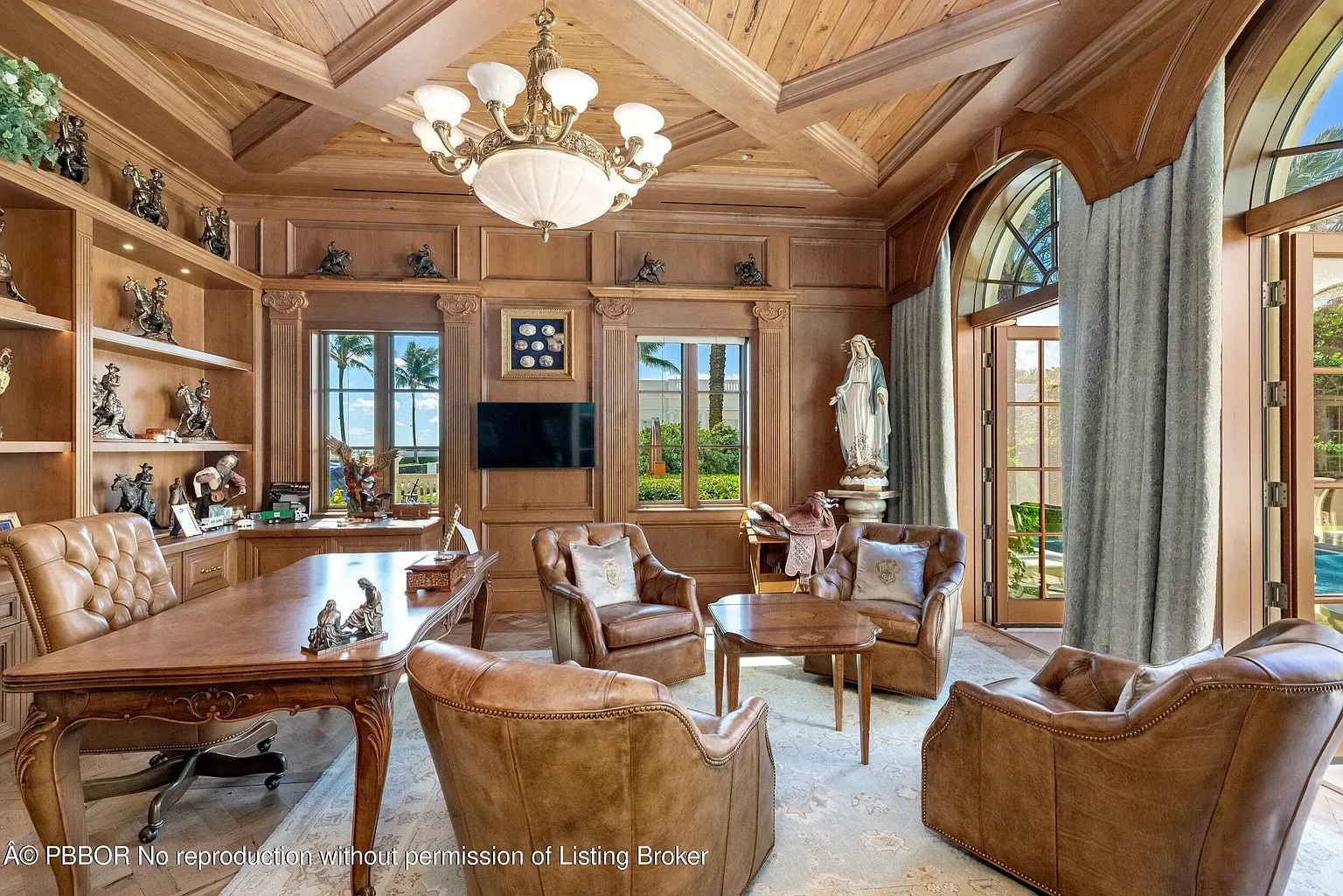
Gold-filigree vanity alert. It’s gorgeous, but maybe a little extra?
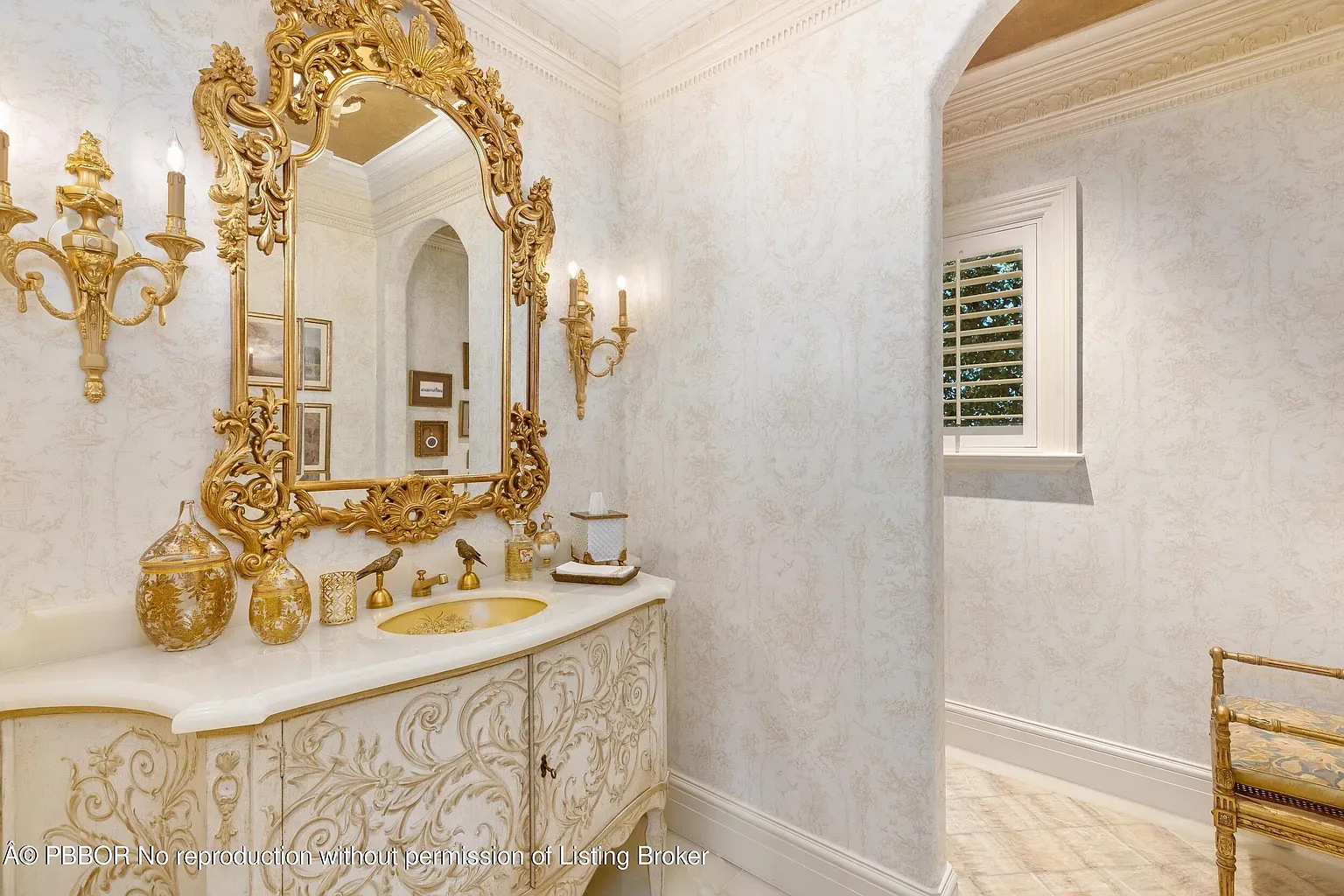
Coastal bedroom in creams and pale blues. Carved bed steals attention.
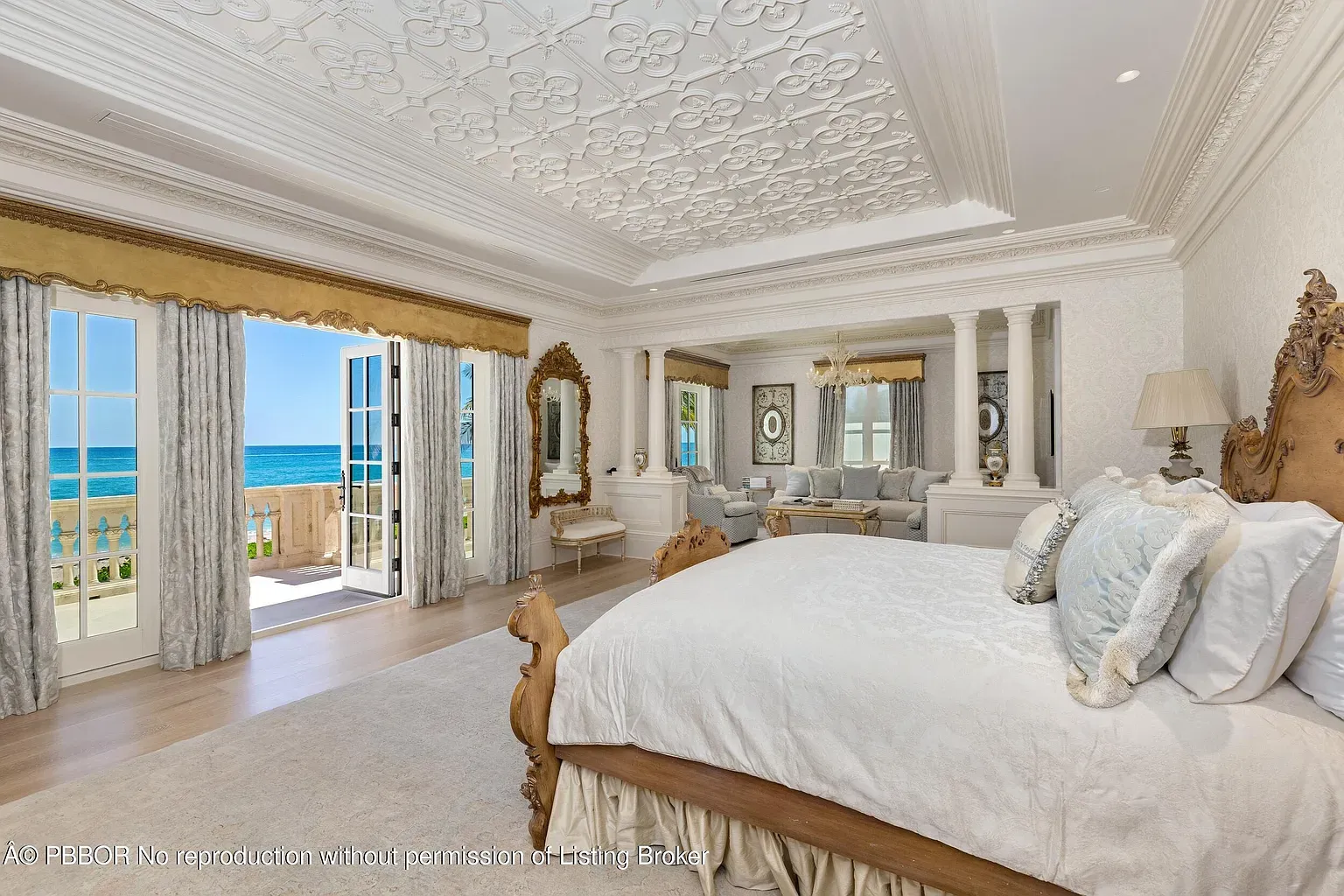
Back outside—shaded veranda, stone floors, ocean soundtrack. Ceiling wood looks perfect.
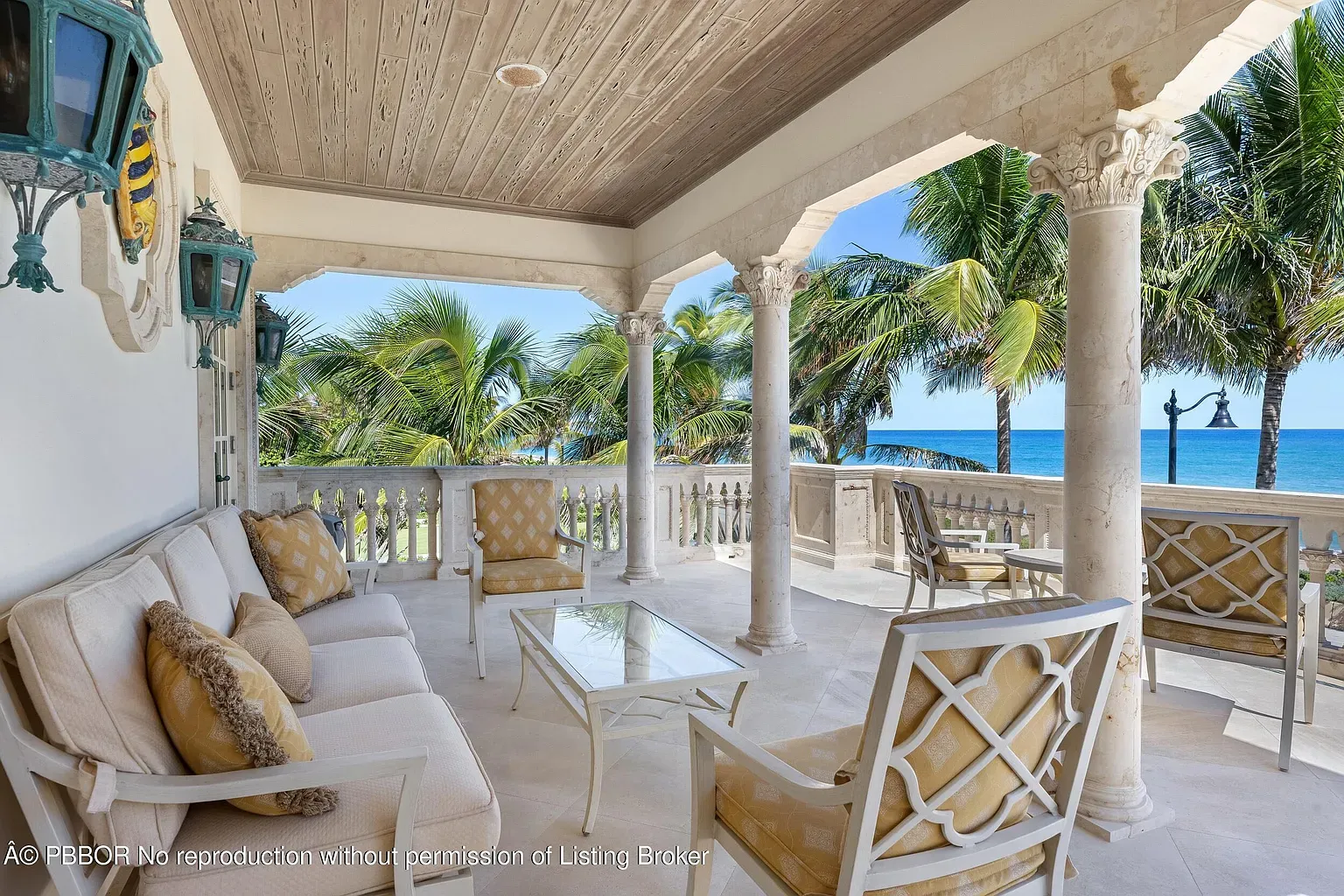
Three mirrors over one vanity. Anyone know why they did this?
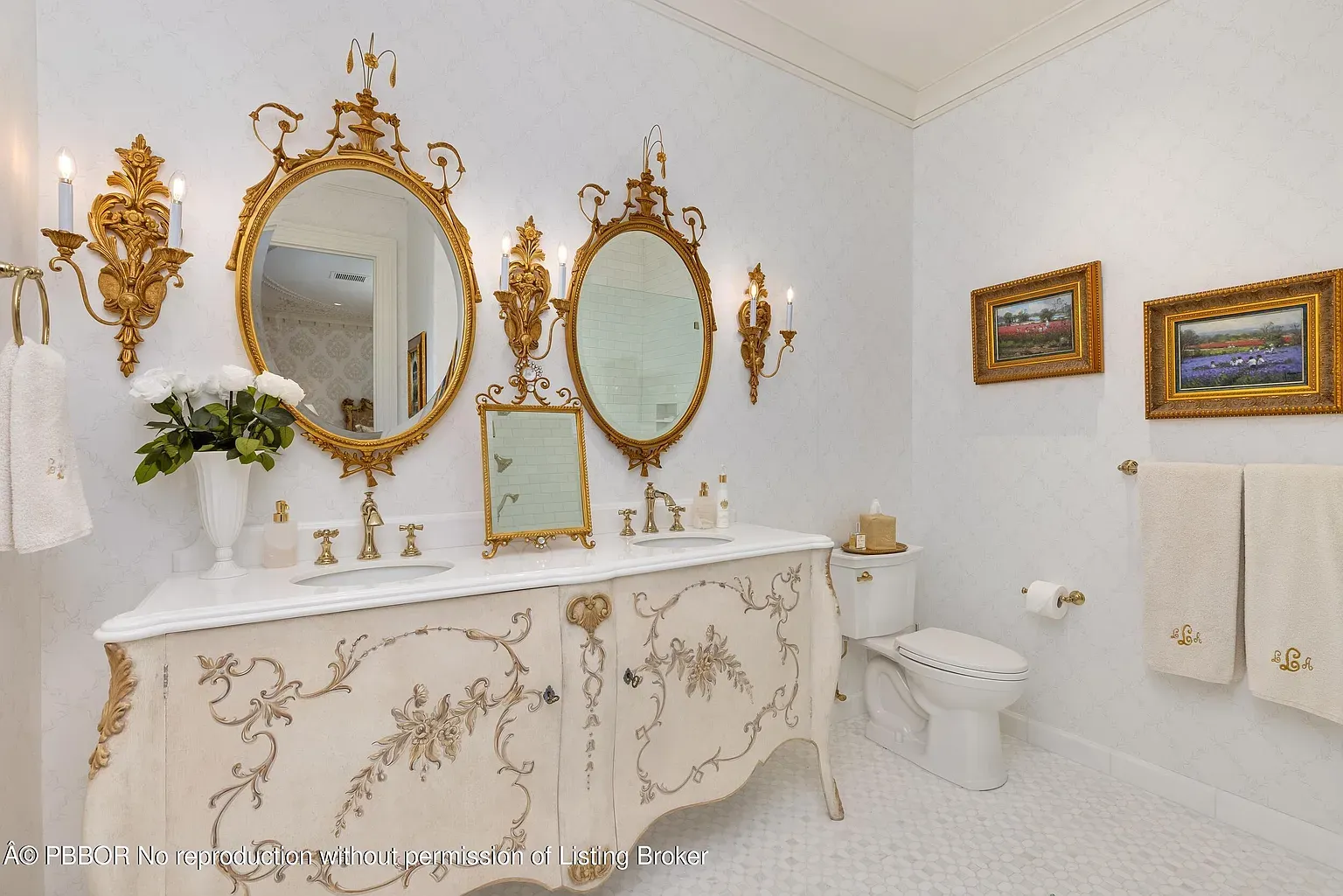
Path down to the beach—sturdy stairs, gentle curve. Instant postcard.
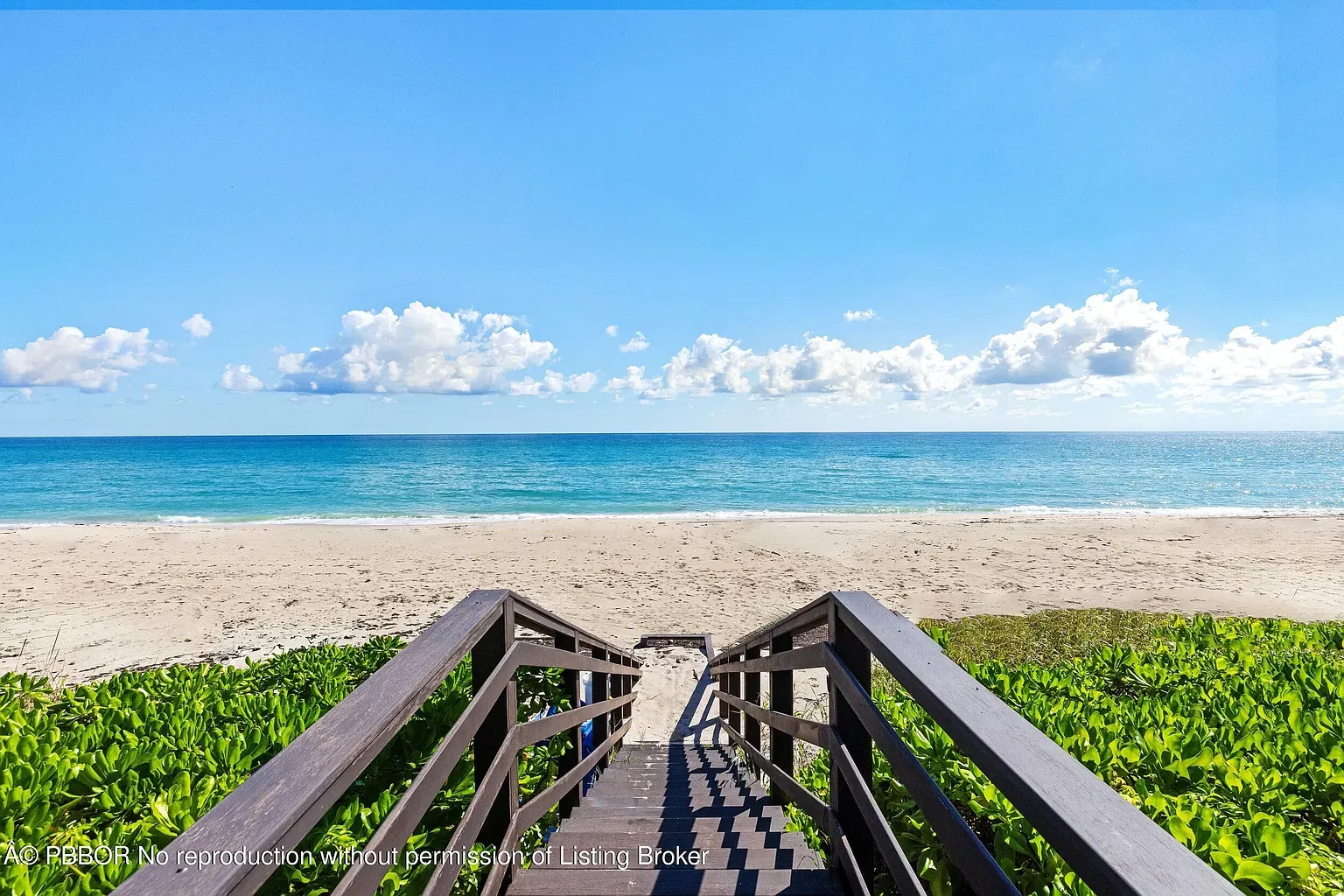
Here’s the entry—marble floors, arched doorway, columns. Kinda museum energy.
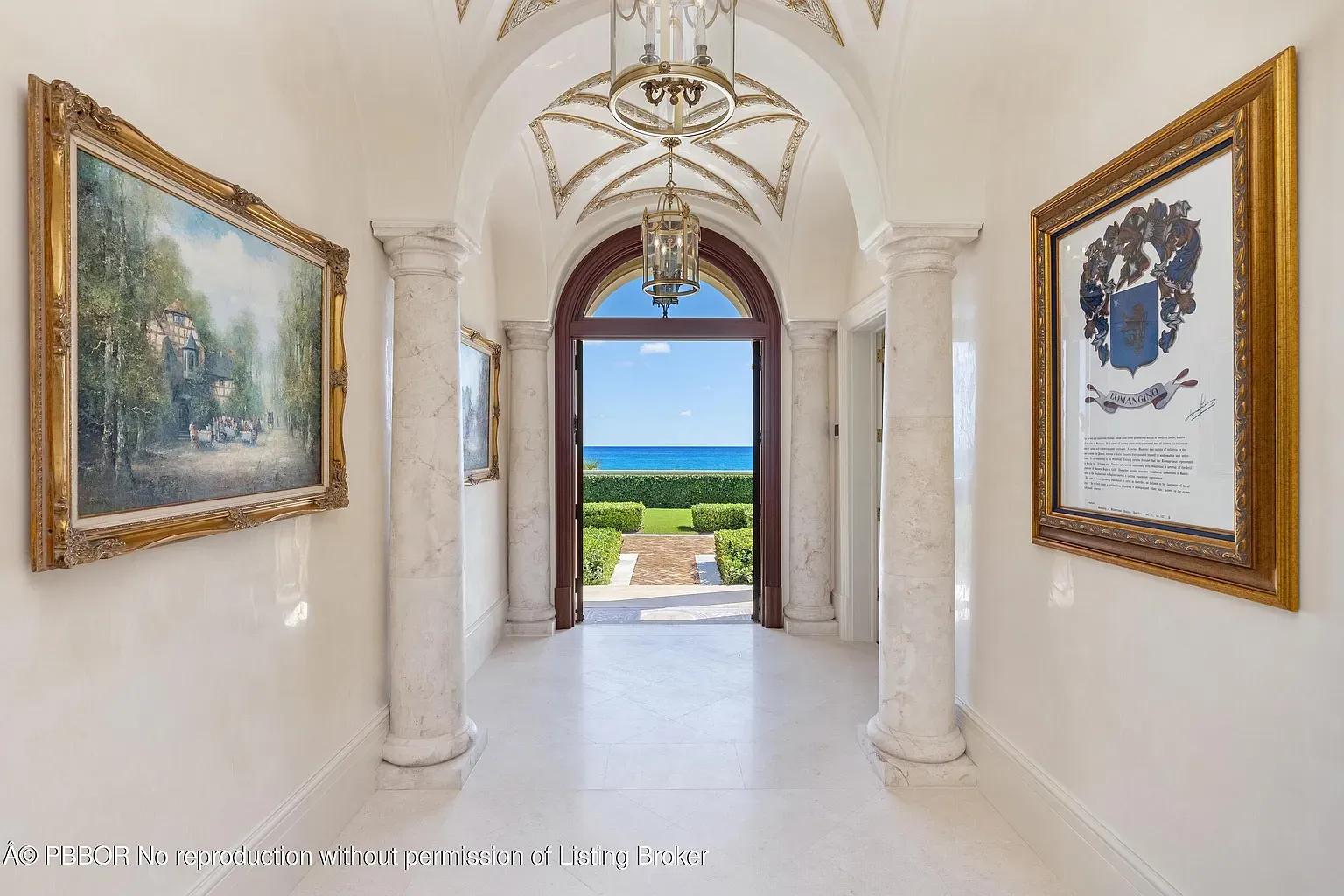
Pool setup. bright blue water, lush edges, cushy loungers. Zero complaints.
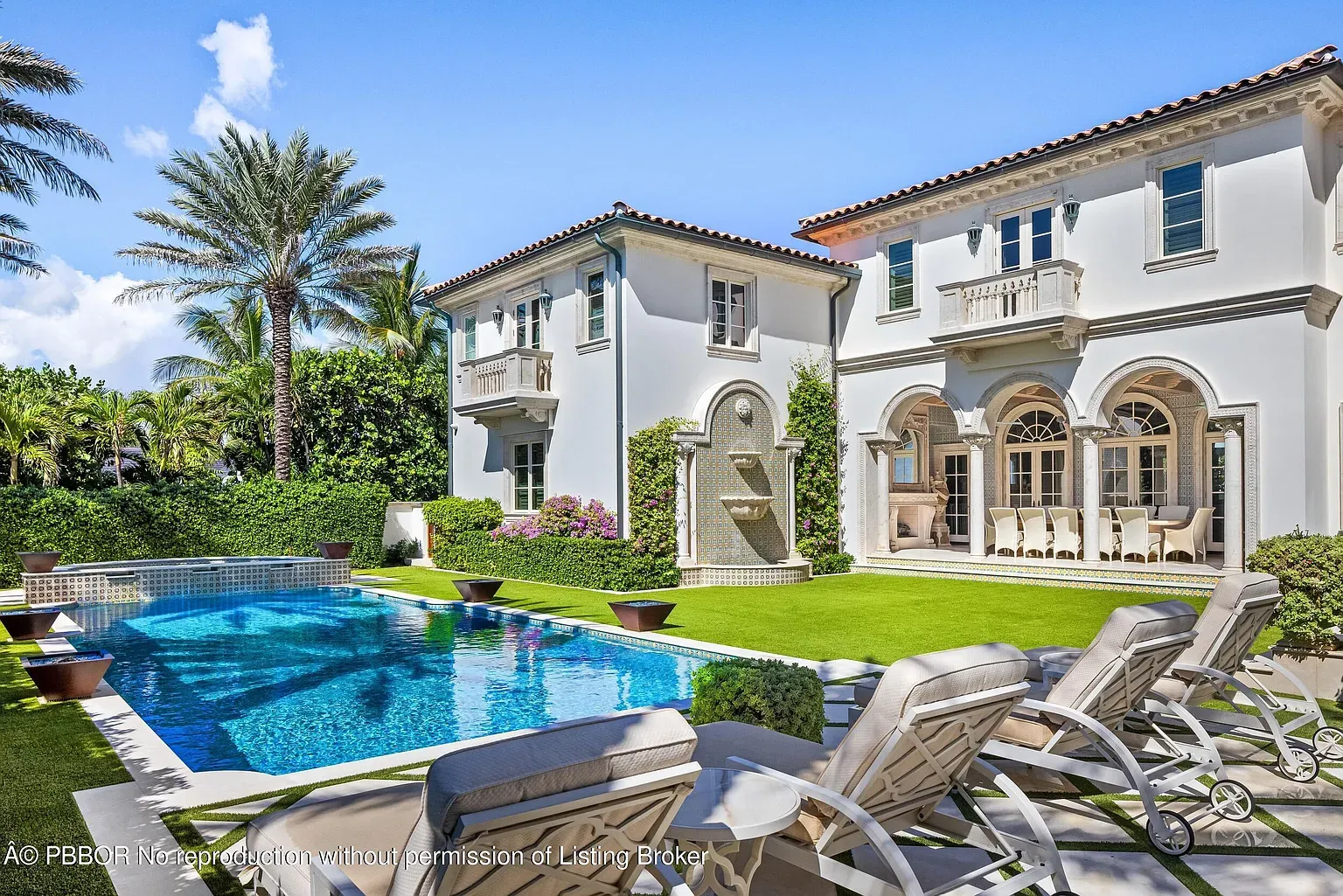
Shot from halfway up—the spiral railing is wild. Marble’s blinding.
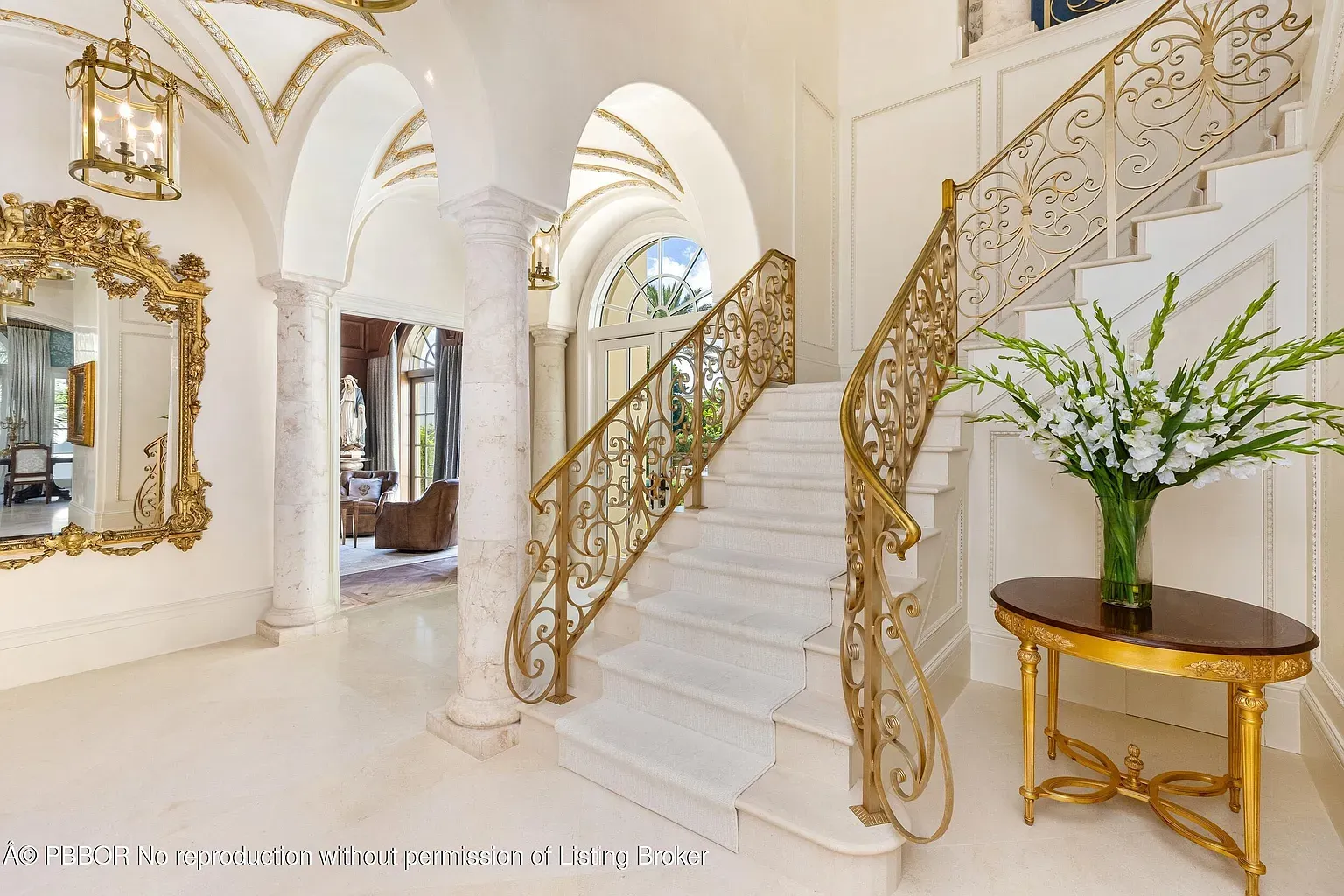
Details
This oceanfront estate on Billionaires Row offers a pristine Mediterranean design with commanding ocean views and private beach access. The home boasts over 10,000 square feet of interior and exterior space, designed to maximize the stunning ocean vistas. Exceptional craftsmanship is evident throughout, with extensive marble work including precast around windows, dentil moldings, balcony railings, and fencing, as well as marble columns. The flooring features imported French wooden inlay and marble with onyx inlay on the first floor. A wood-paneled office with built-ins provides a dedicated workspace.
The property has recently been extensively rebuilt from the roof to the hardscape, including impact windows, a new generator, and an updated A/C system. Applied molding adorns most walls and doors, with detailed crown molding in nearly every room, complemented by Venetian plaster. The oceanfront primary suite includes a sitting room, wet bar, dual baths and closets, and a large east-facing balcony. The living room has custom valances and a detailed fireplace, leading to a formal dining room. The kitchen and family room feature pecky cypress coffered ceilings. The chef's kitchen includes a La Cornue stove, an oversized island with seating for ten, and a breakfast room. French doors are prevalent throughout, allowing ample natural light. Exterior highlights include a covered loggia with a fireplace and marble columns, and a fountain with hand-painted tiles. Additional features include an elevator, a card room, and copper gutters with imported bronze fixtures.