This Franklin Fortress Has More Laundry Rooms Than Bedrooms
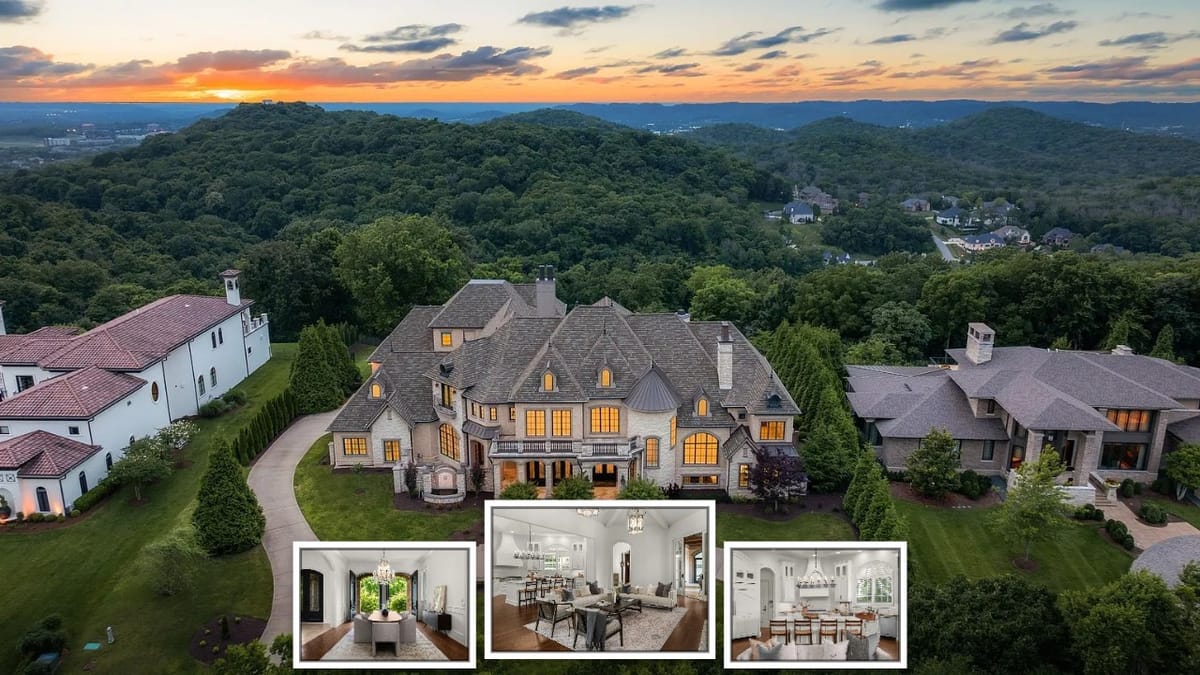
This house has been on the market for 94 days. It was built in 2013 and recently had its price reduced by $250,000.
Specifications
- Address: 443 Canterbury Rise, Franklin, TN 37067
- Price: $5,250,000
- Sq. Ft: 11,847
- Bedrooms: 5
- Bathrooms: 11
- Year Built: 2013
- Lot Size: 1 Acre
- Stories: 3
- Parking/Garage: 5-car garage
- Pool: Yes, heated infinity-edge saltwater pool
- Fireplaces: 4
Stone-and-wood mansion perched up here, sunset views for days.
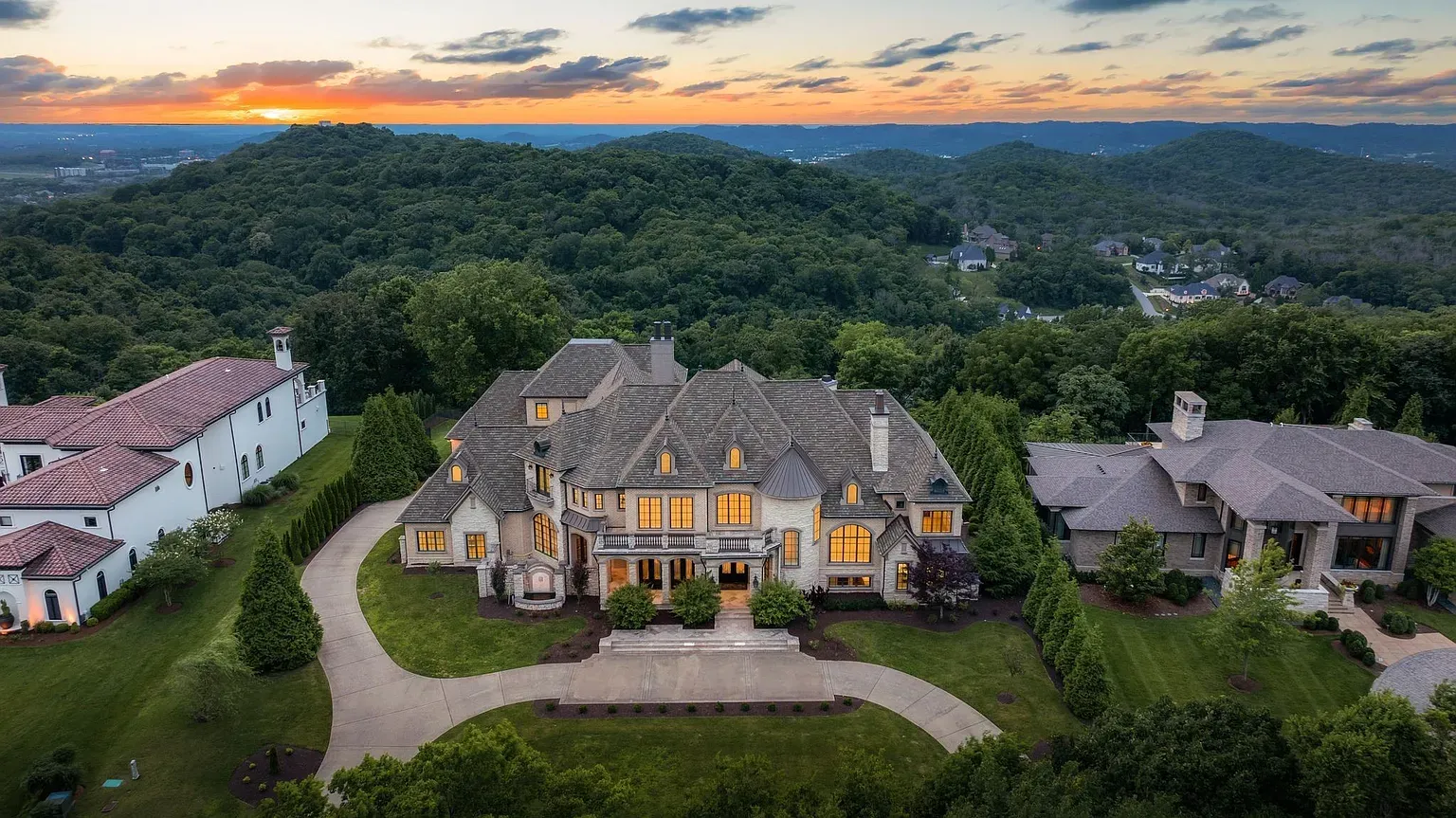
Long wood table, plush gray chairs. Feels actual dinners happen here.
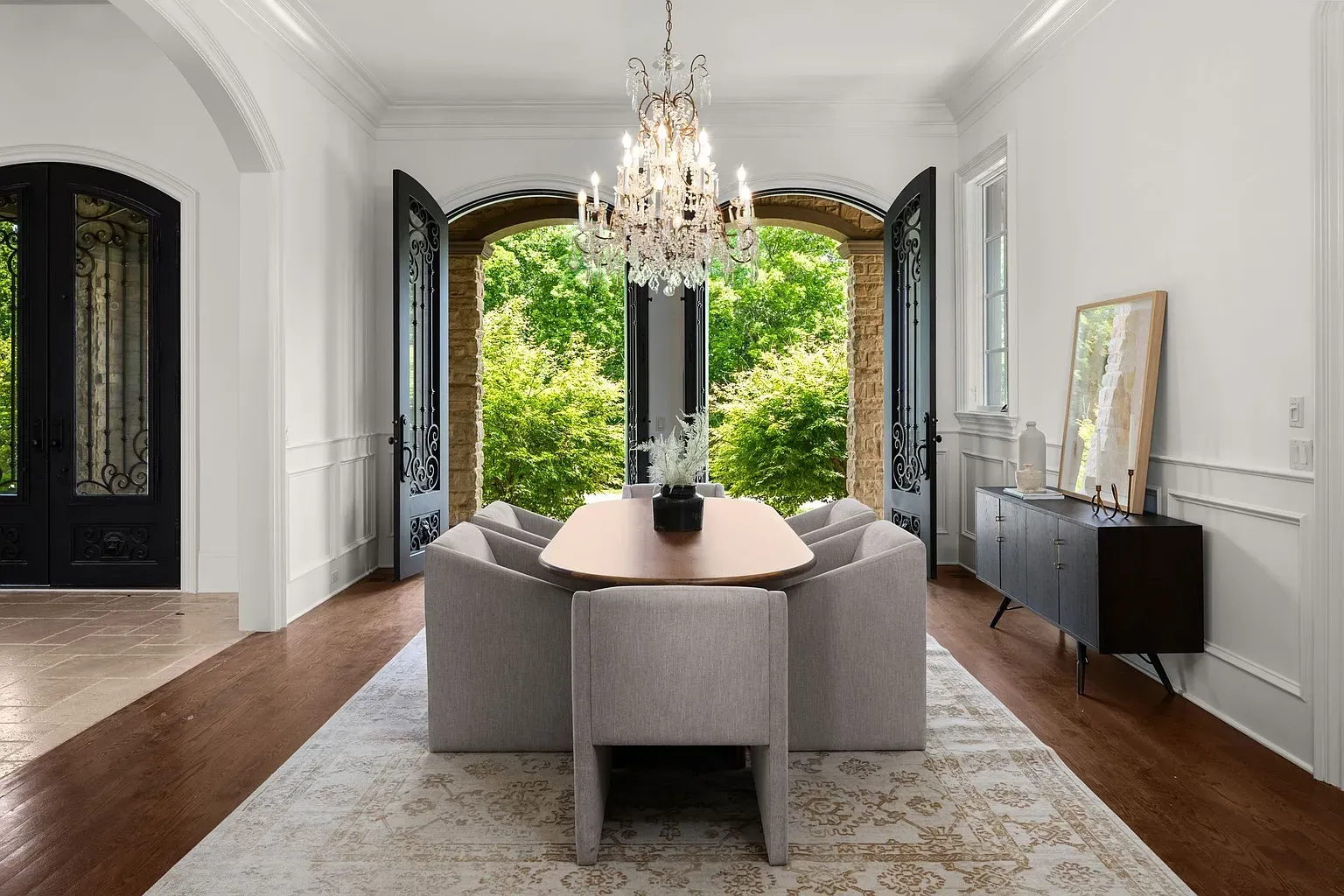
Soft whites and beiges in the living room. Calm and airy.
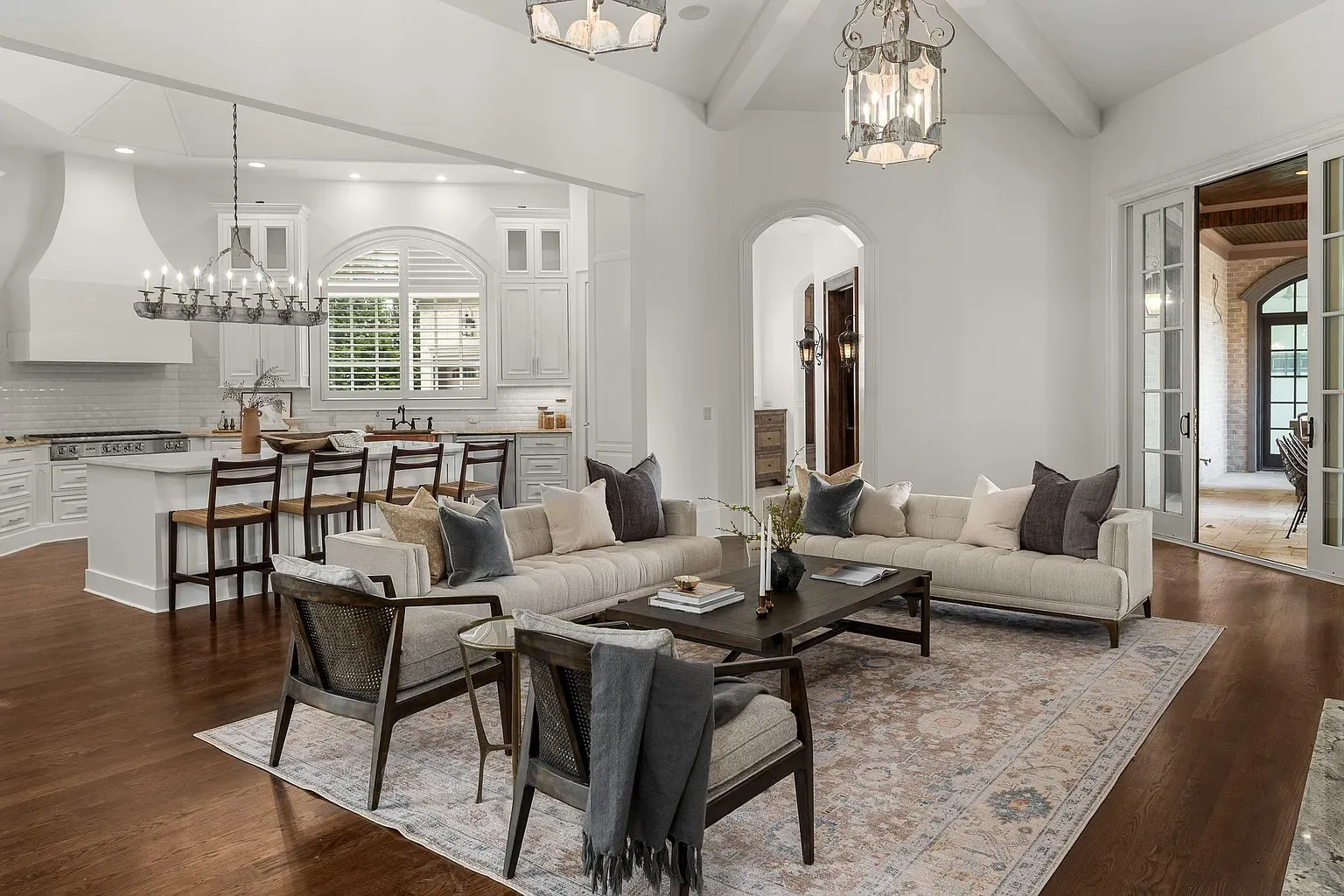
White kitchen with glass uppers and a big island. Little bit rustic.
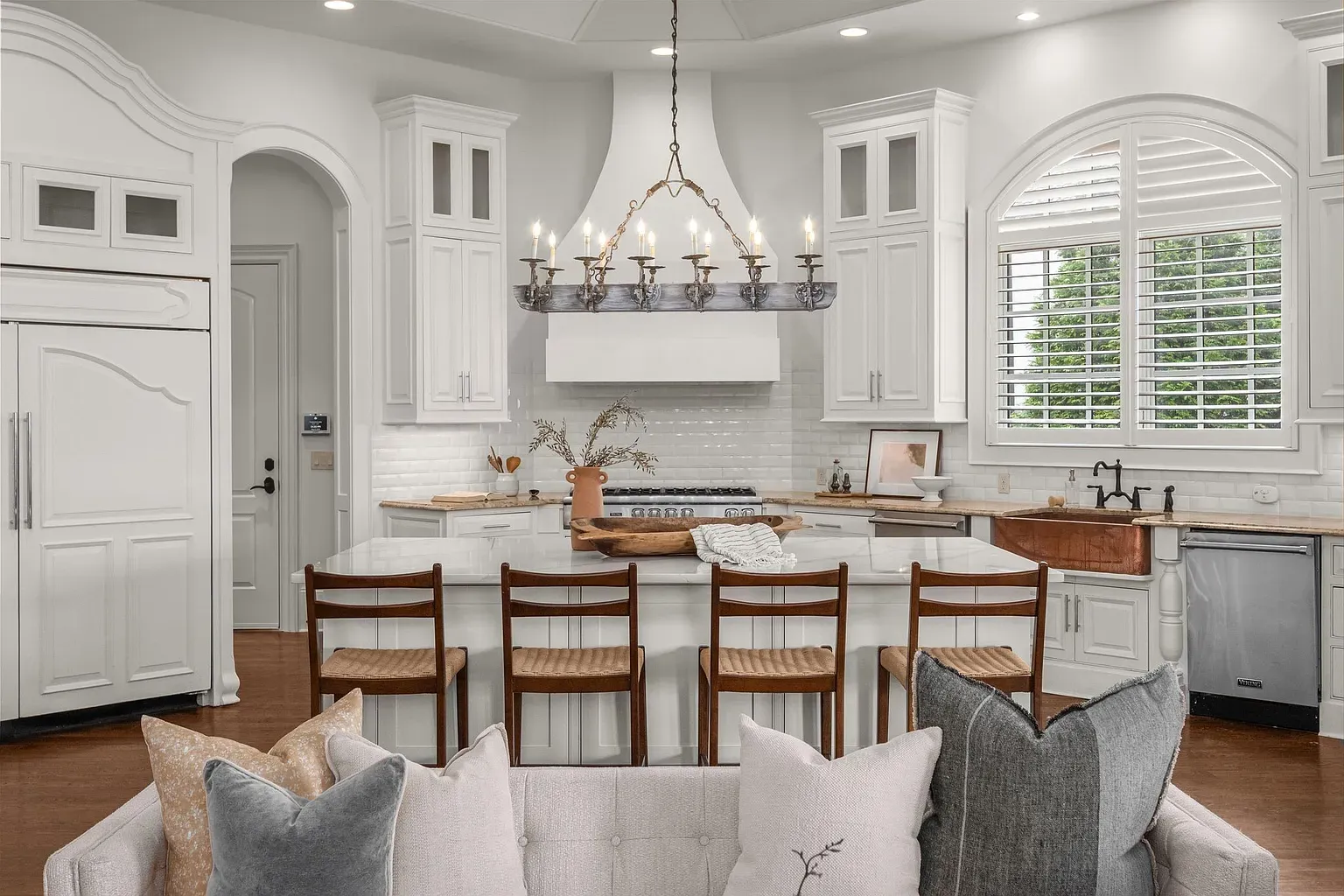
Wine cellar time. wood racks, stone walls, cozy lighting. Definitely a sit-and-sip.
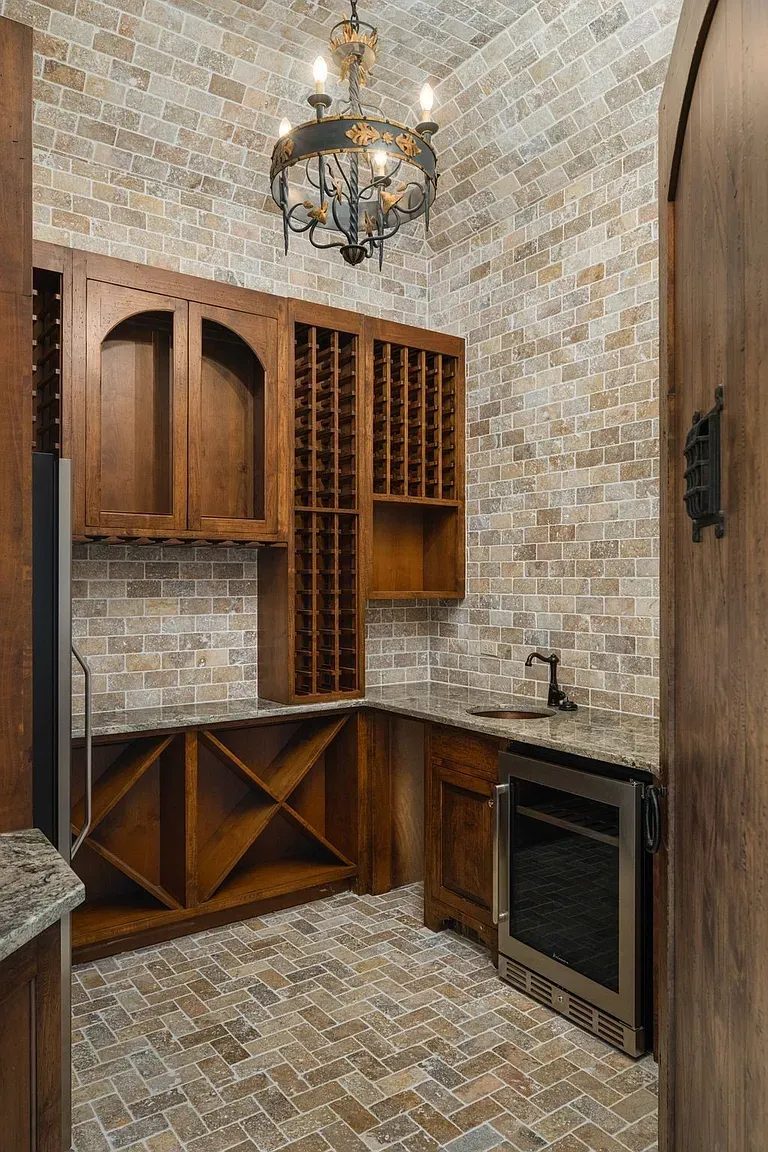
Those arched windows flooding everything with light, looking straight out at the pool.
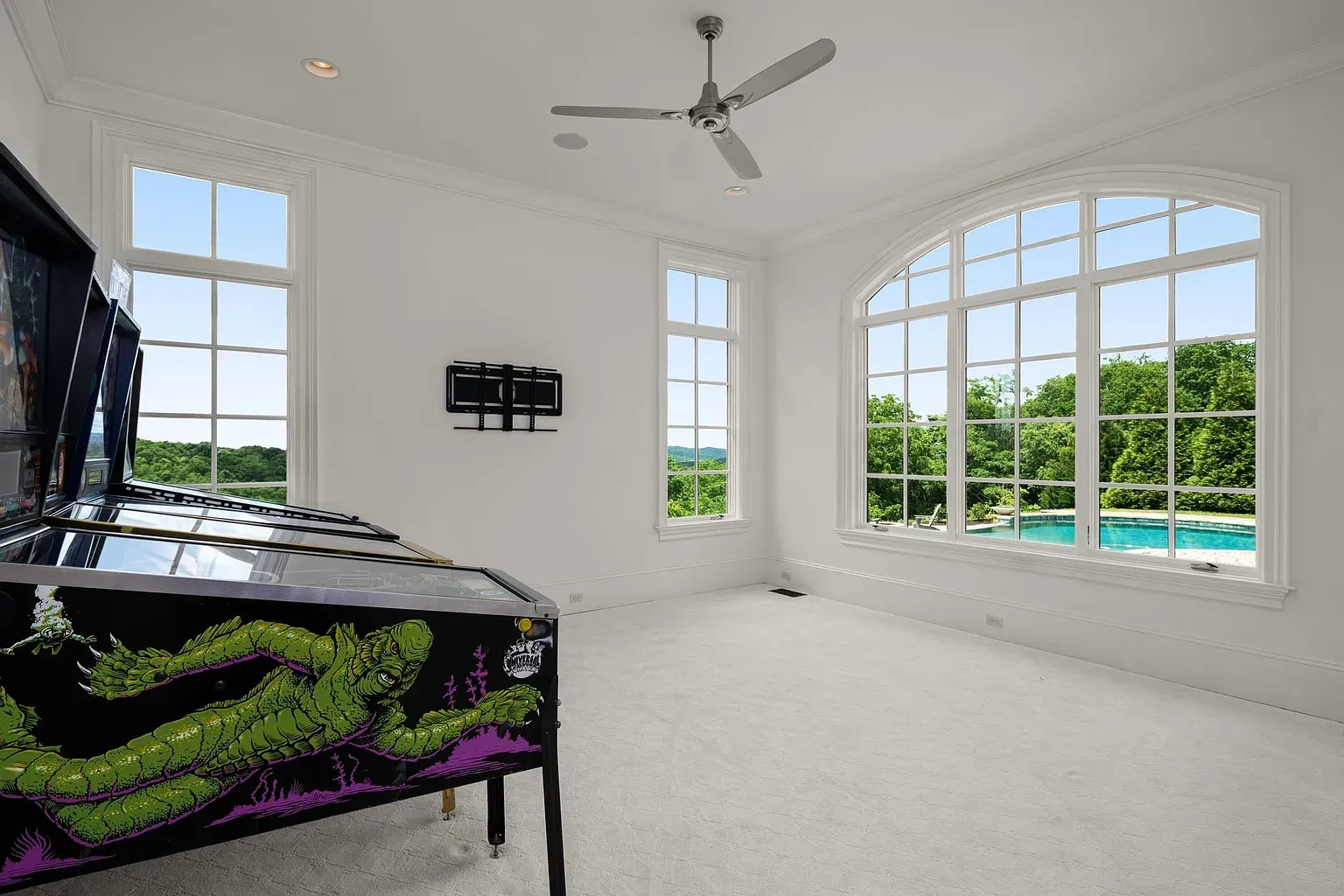
Built-in cabinetry wall, clean white everything. Could be office, craft room, laundry.
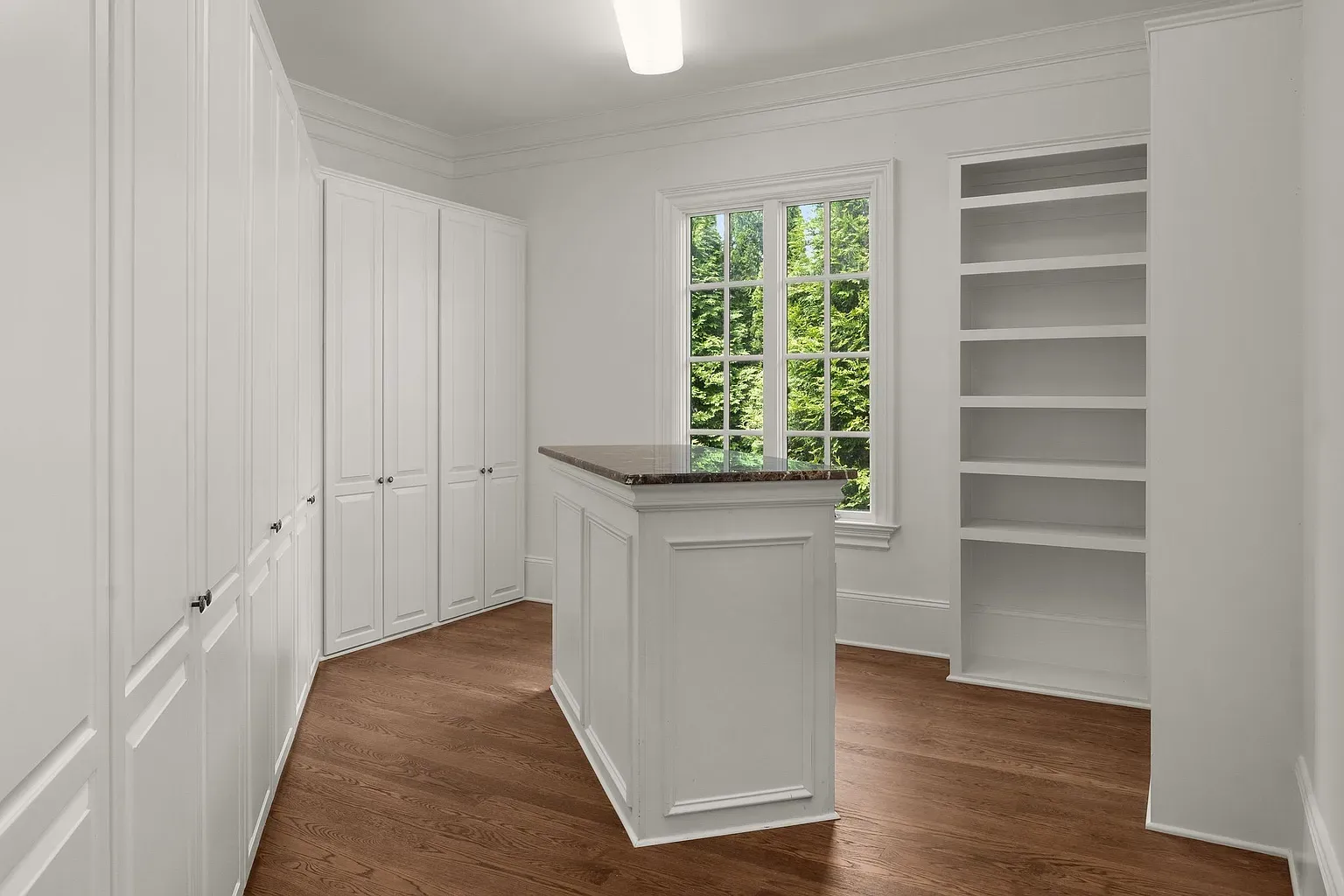
Bathroom is bright and minimal with warm wood touches. Peaceful morning spot.
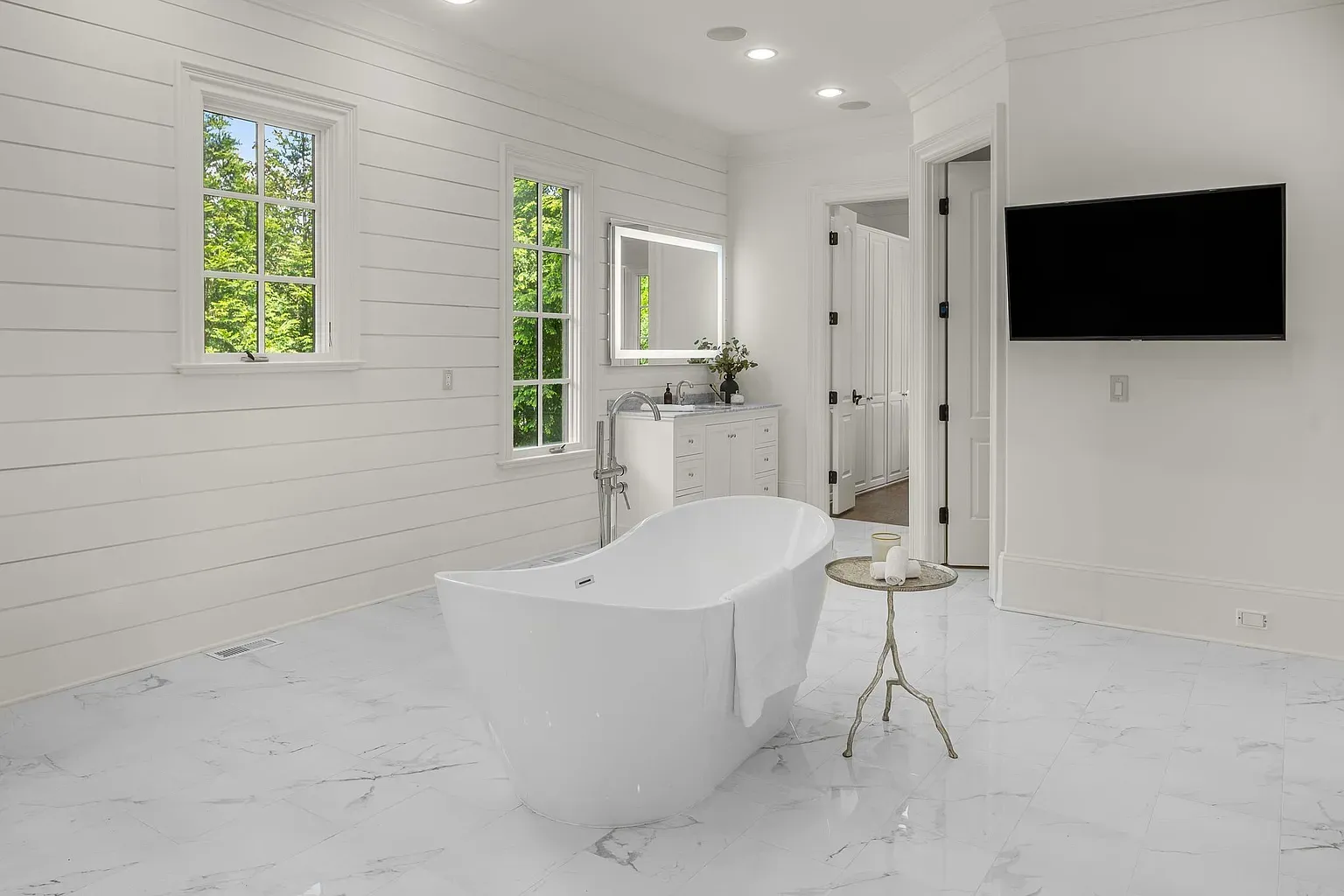
Infinity pool melting into the hills. That edge would get me every sunset.
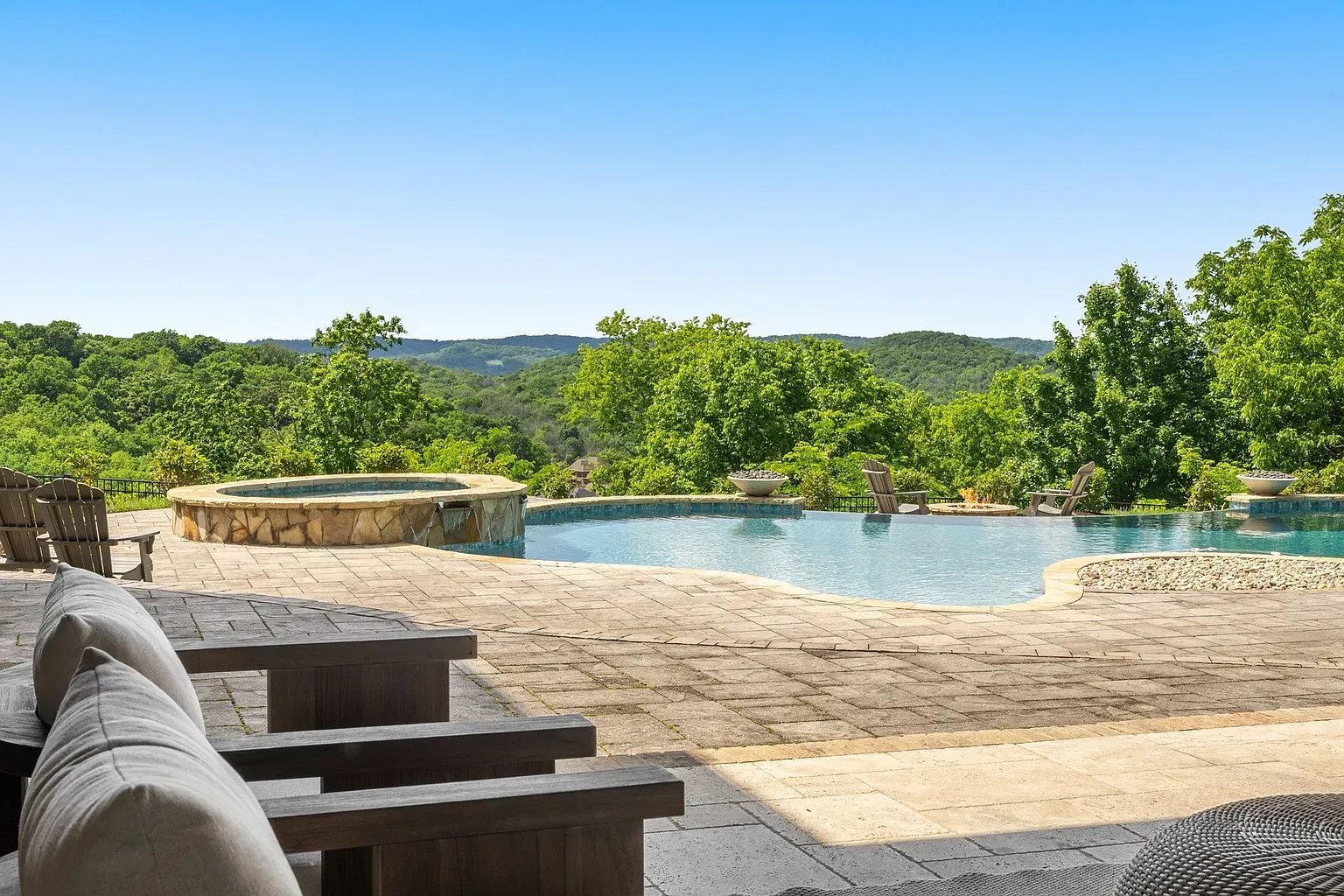
Terrace in soft gray stone, simple railings, big views. Bring the evening drinks.
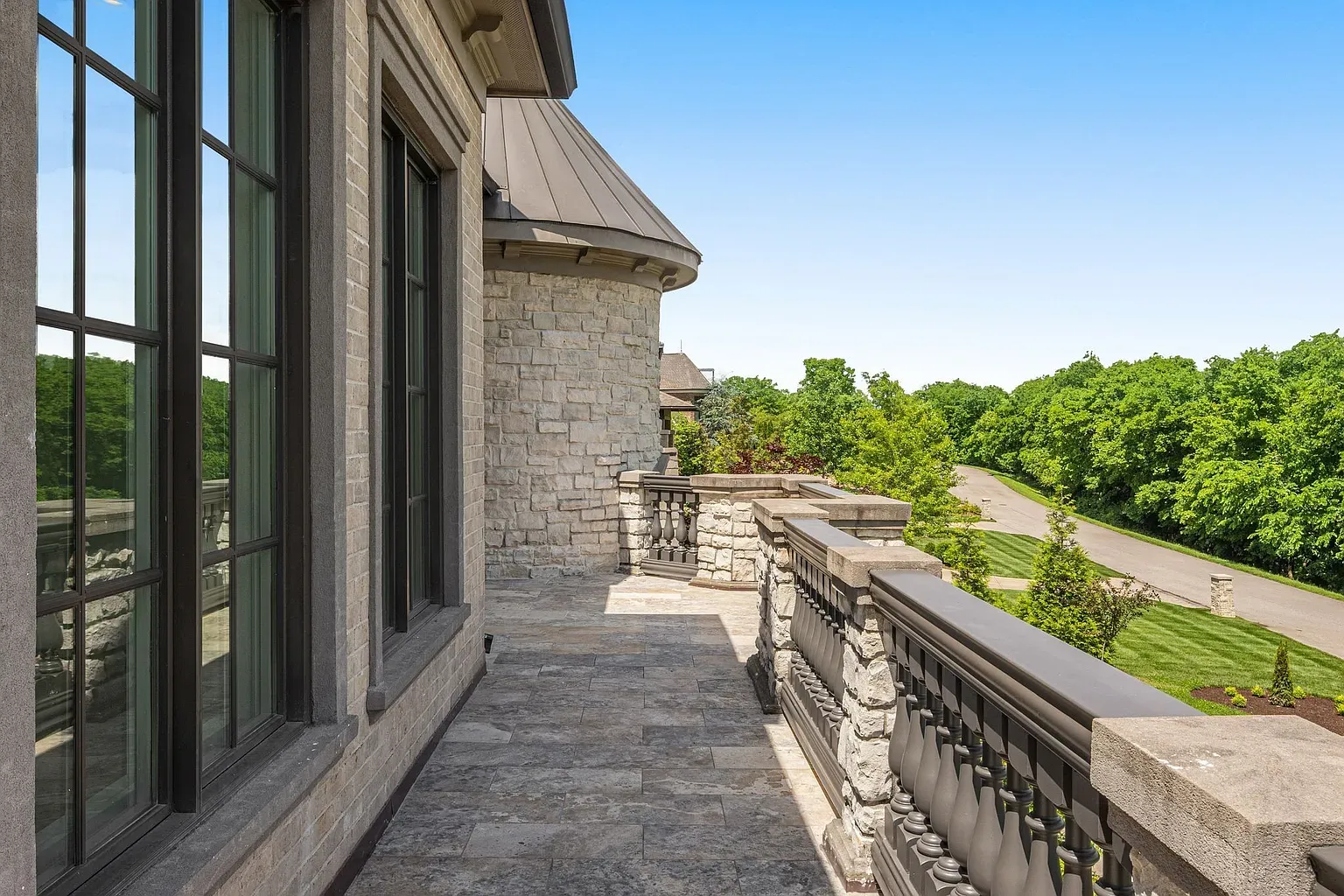
If I had this gym, I might actually show up. Windows everywhere.
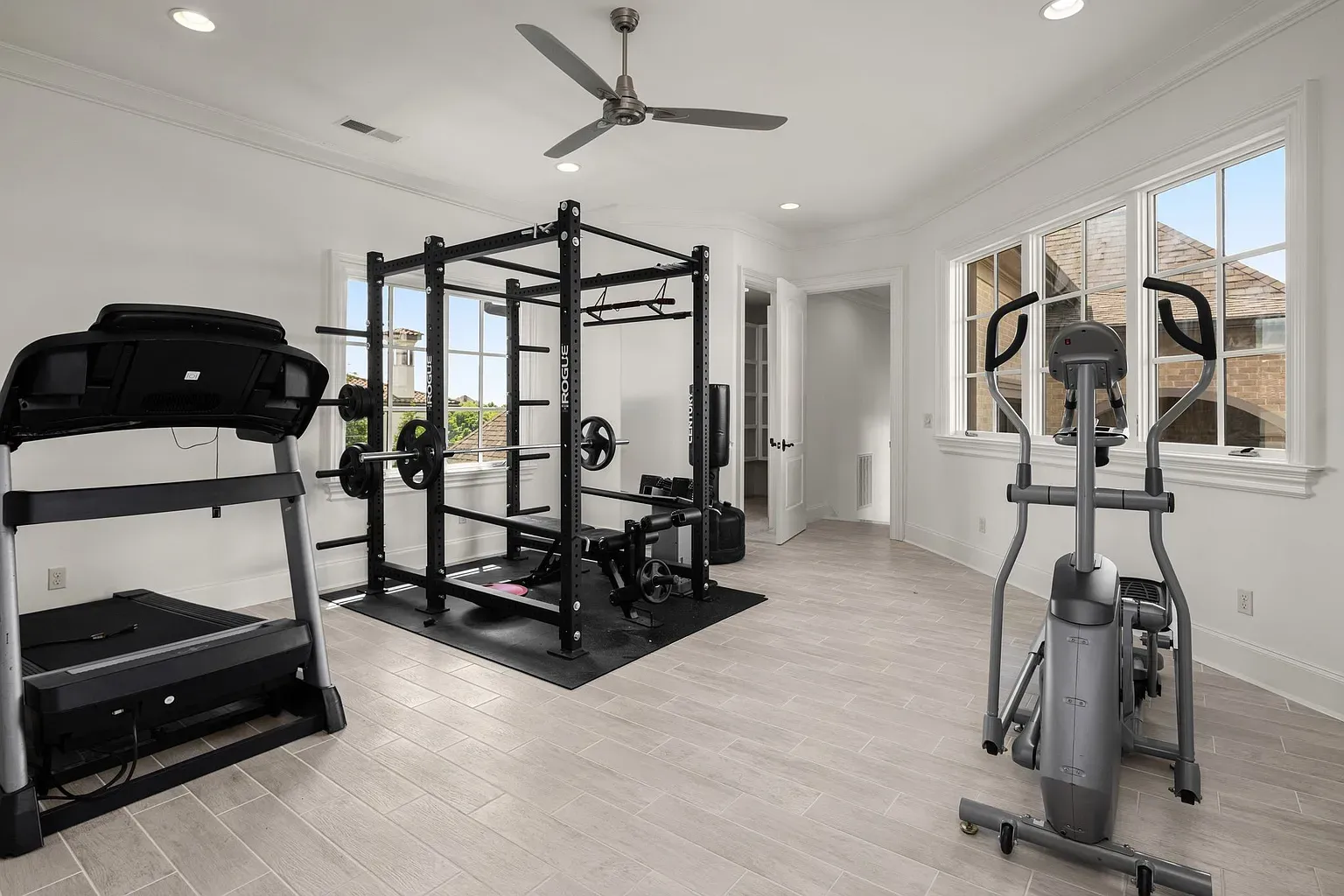
The theater goes full blackout with a curved ceiling. Serious movie night energy.
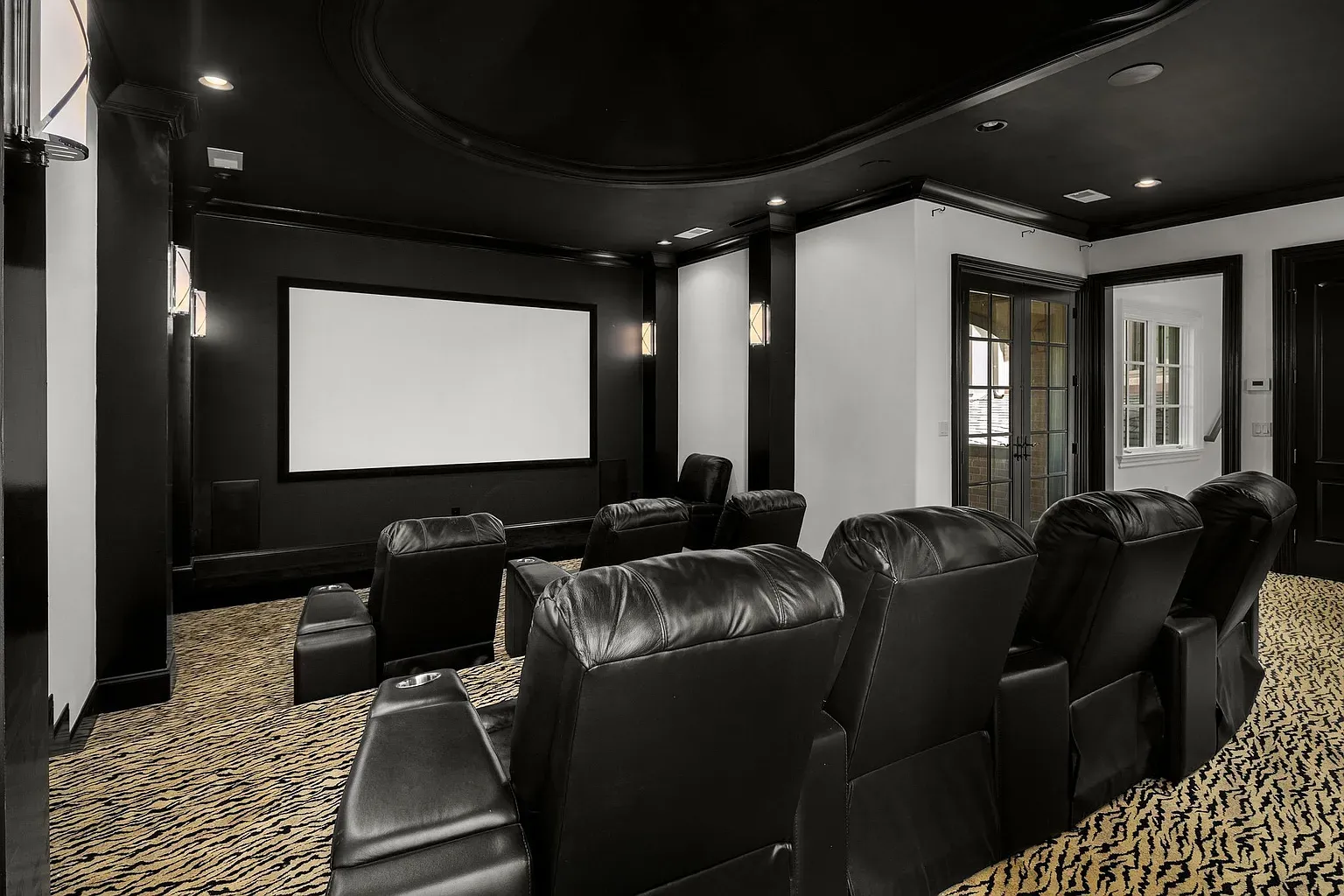
Black-on-black kitchen with marble and stainless. Looks sharp, probably hides my cooking disasters.
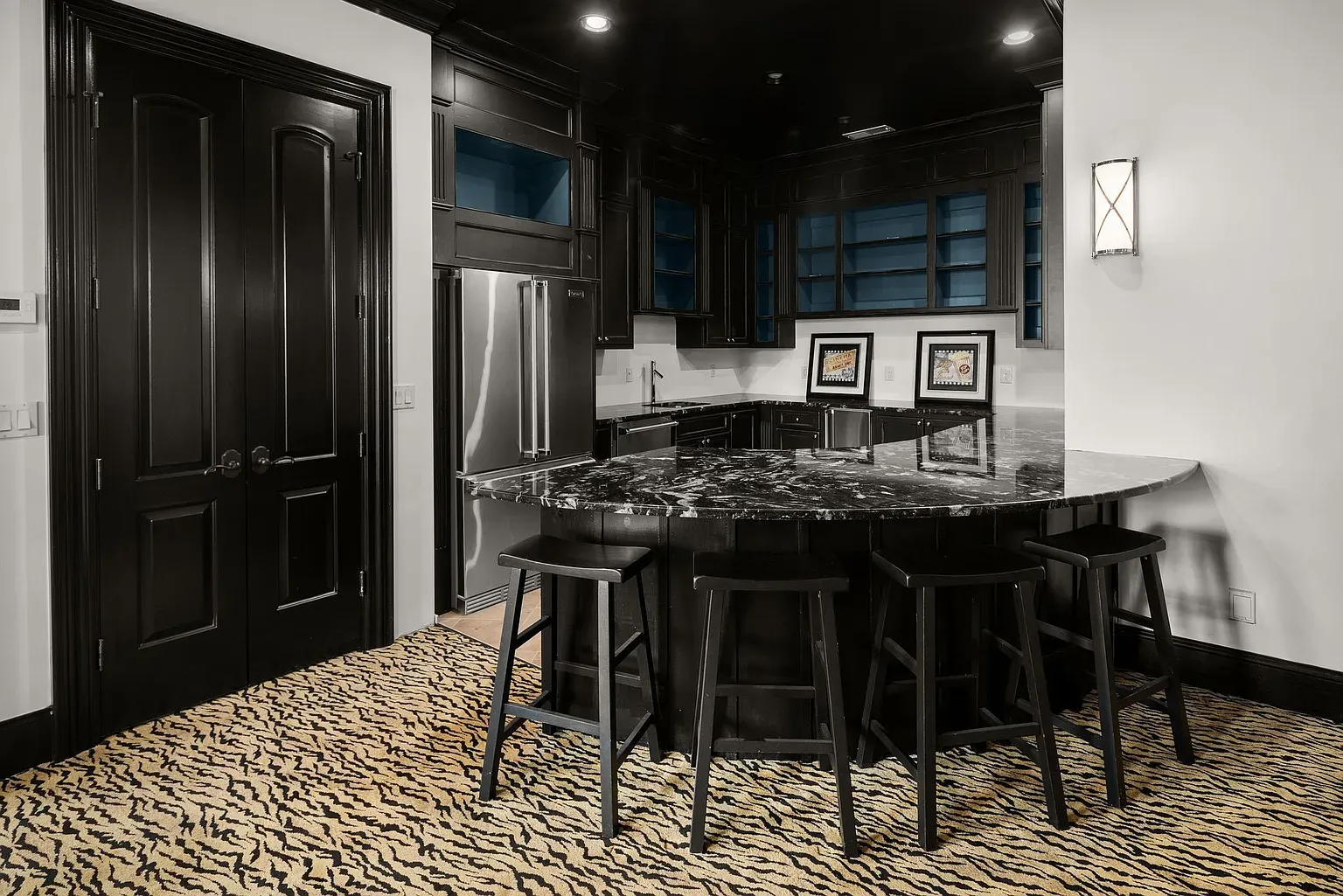
Outdoor kitchen with a stone bar. Grill boss gets a proper stage.
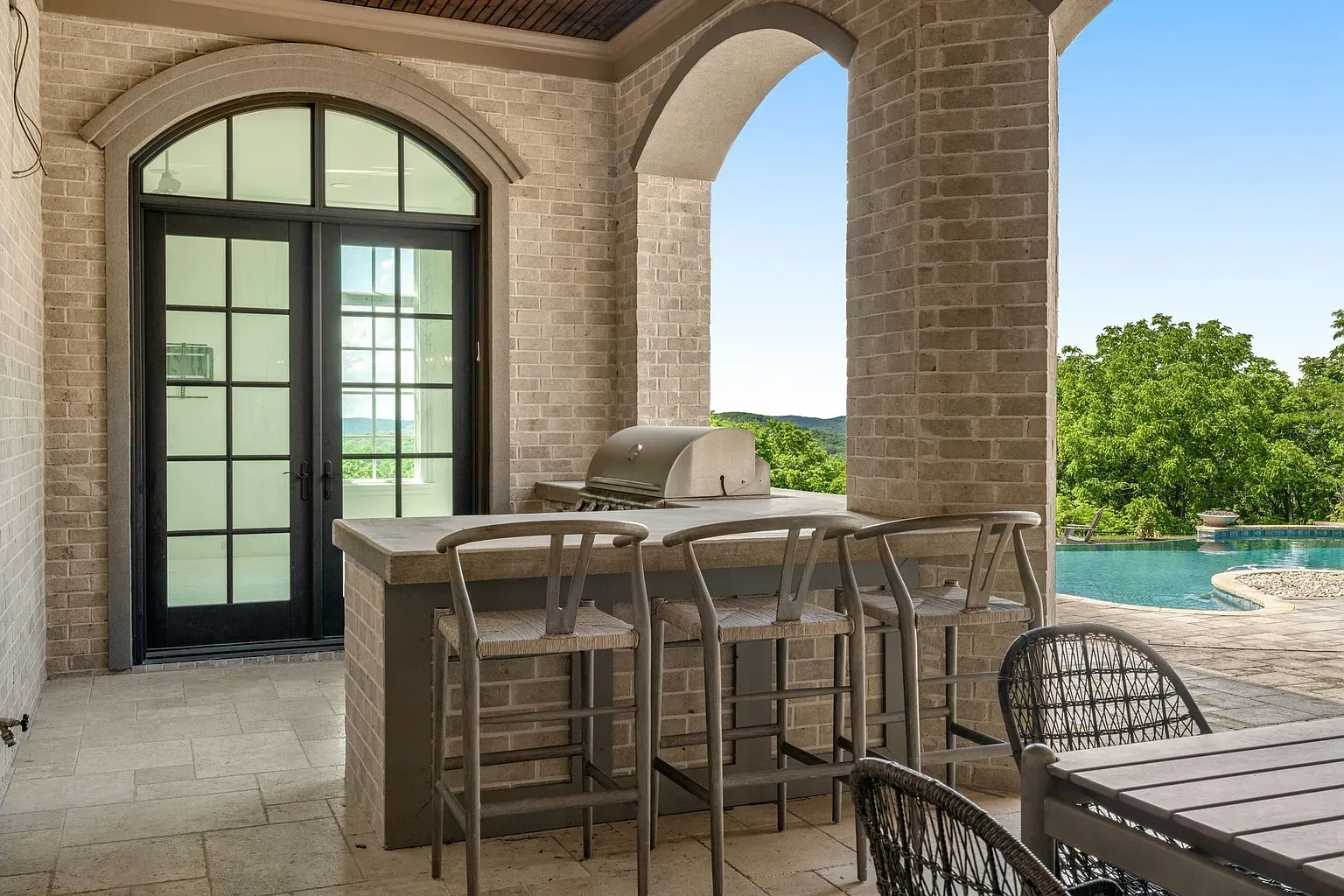
Indoor hot tub framed by arches and stone. Spa day without leaving.
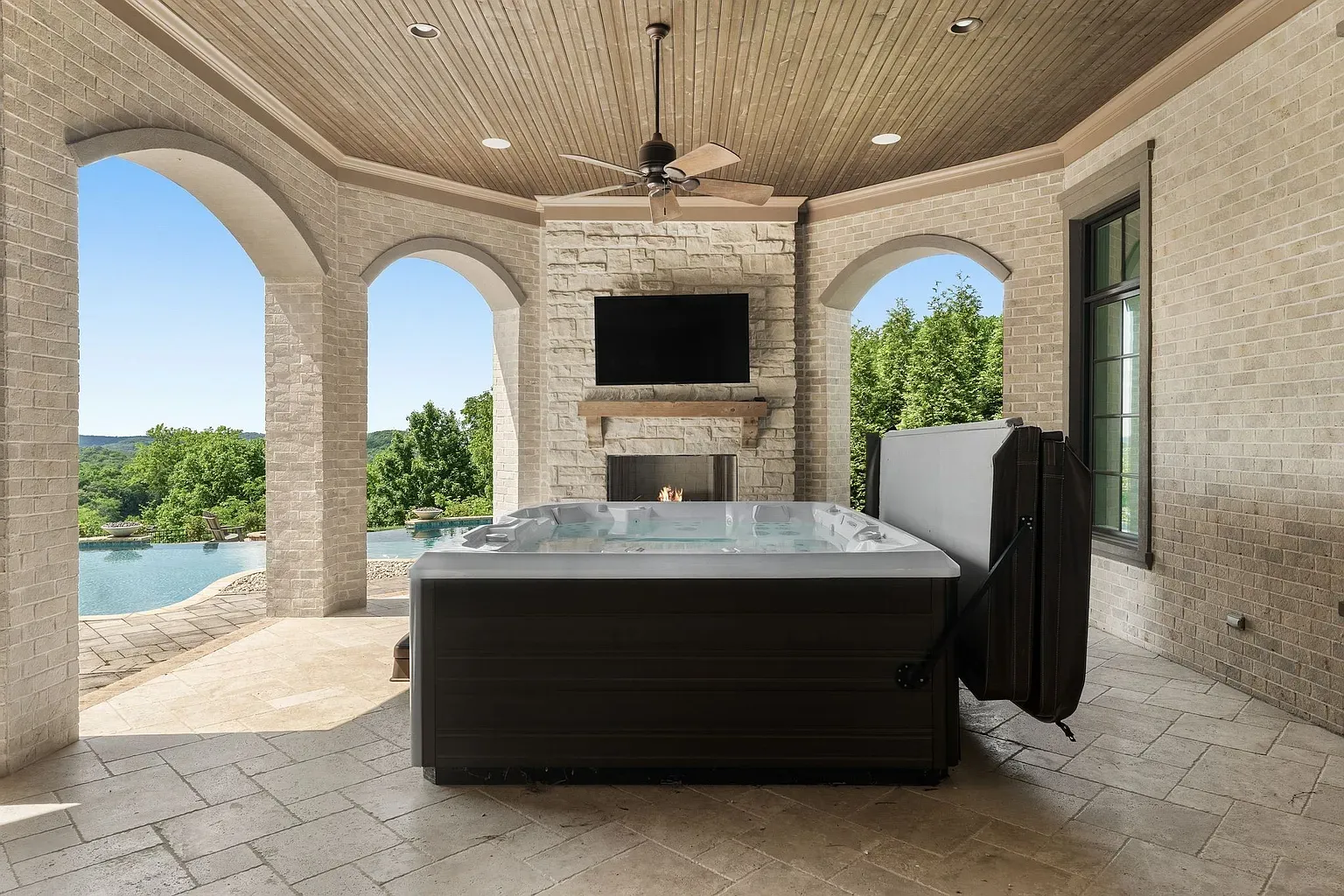
Grand entry with tall arches and pale tile. Yep, first impression lands.
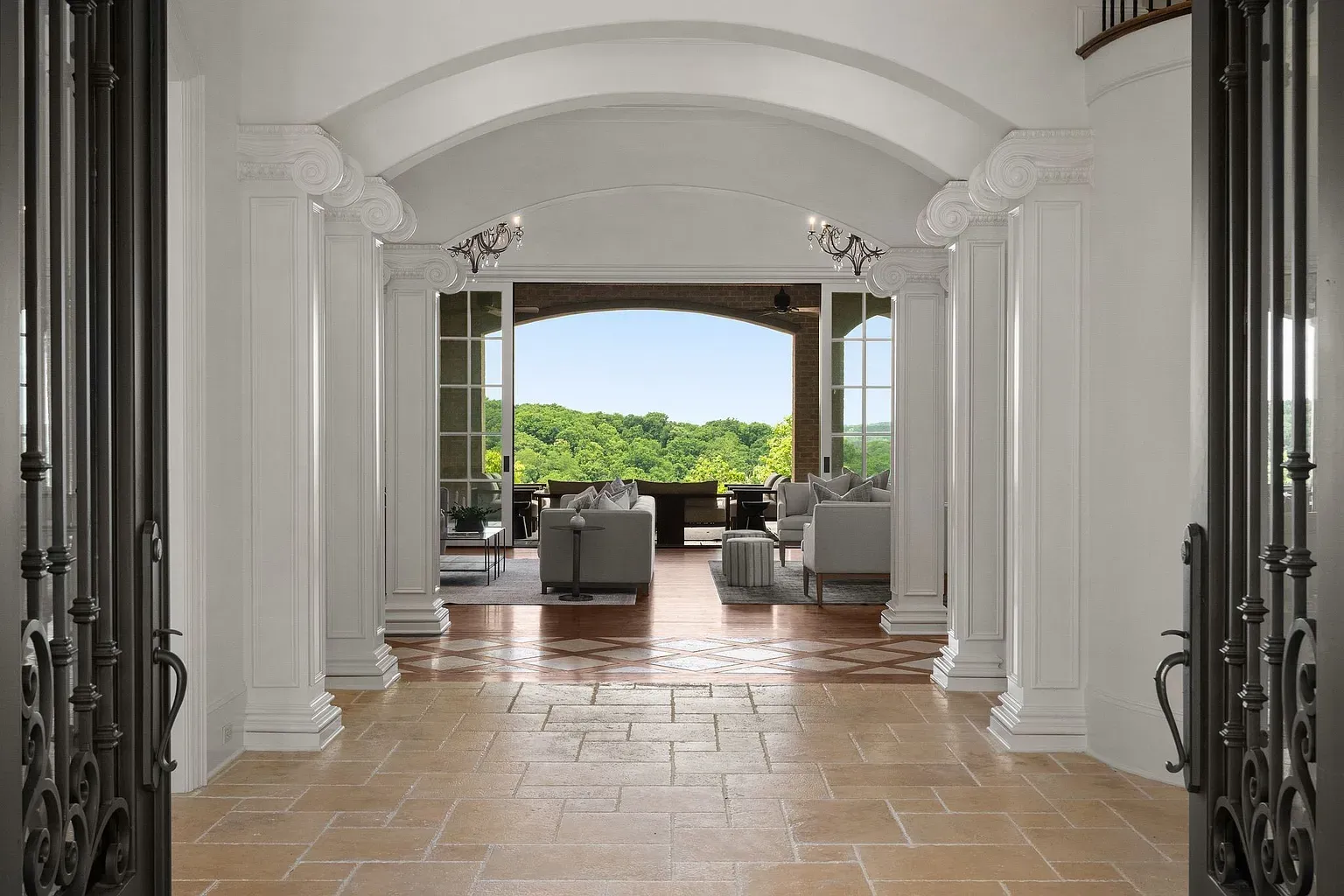
Another pool shot, this one with the attached spa and big patio hangout.
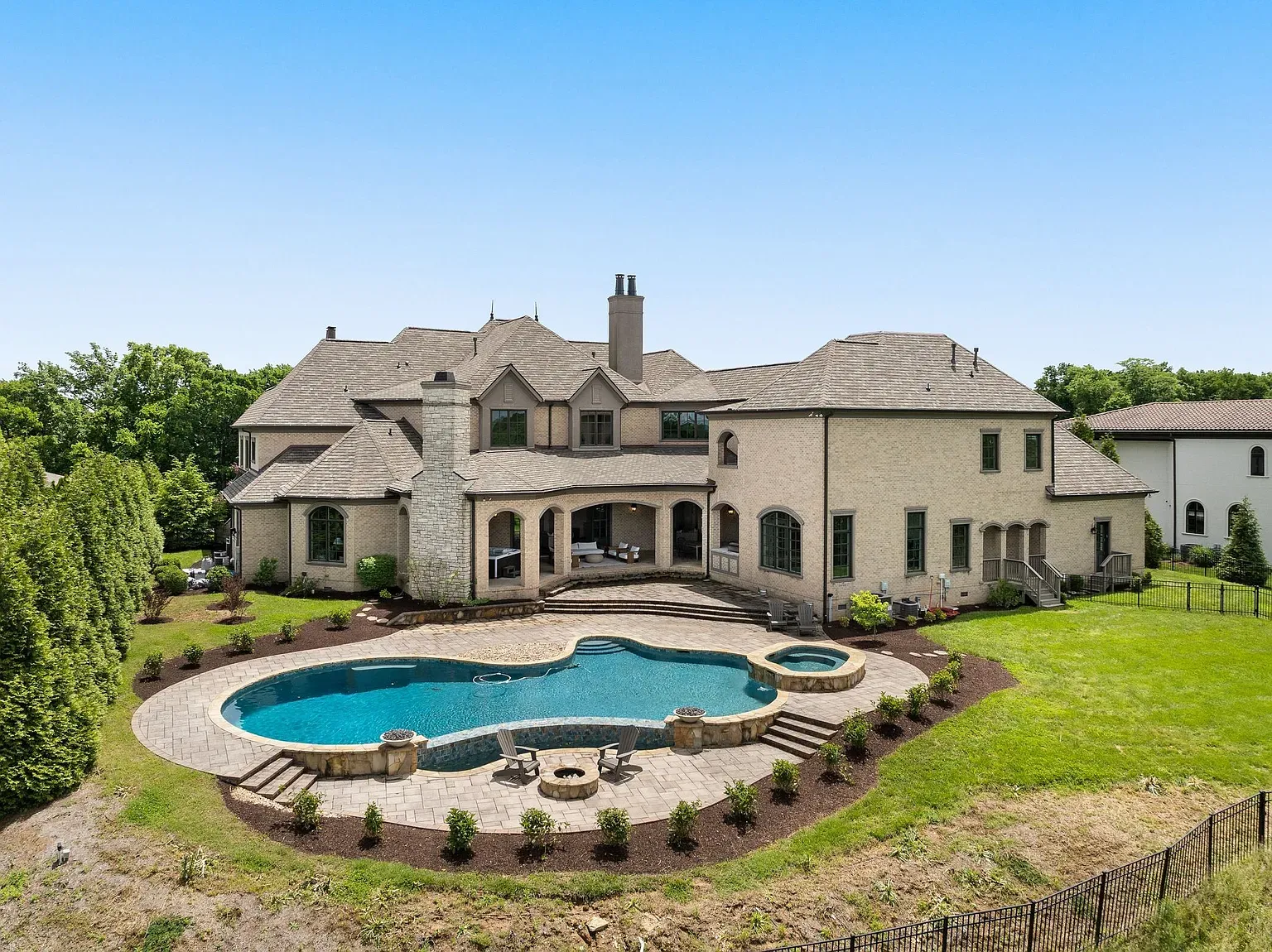
Details
This is a large single-family home located in the gated community of Avalon in Cool Springs. It offers impressive sunset and hilltop views. The interior has been recently repainted, and the exterior has new landscaping and updated stonework. The backyard is set up as an oasis with a heated pool, jacuzzi, fire pit, and grilling area, all accessible from multiple living spaces. Inside, you'll find four fireplaces, an elevator, a home theater, a wine room, and three separate laundry rooms. The four-car garage has new epoxy flooring, and the roof was replaced in 2023. The property is situated on a 1-acre lot and has a security gate and system. The HOA fee is $4,000 annually and covers grounds maintenance and insurance. The home is listed for $5,250,000.