This House Comes With Its Own Bunker and Lake
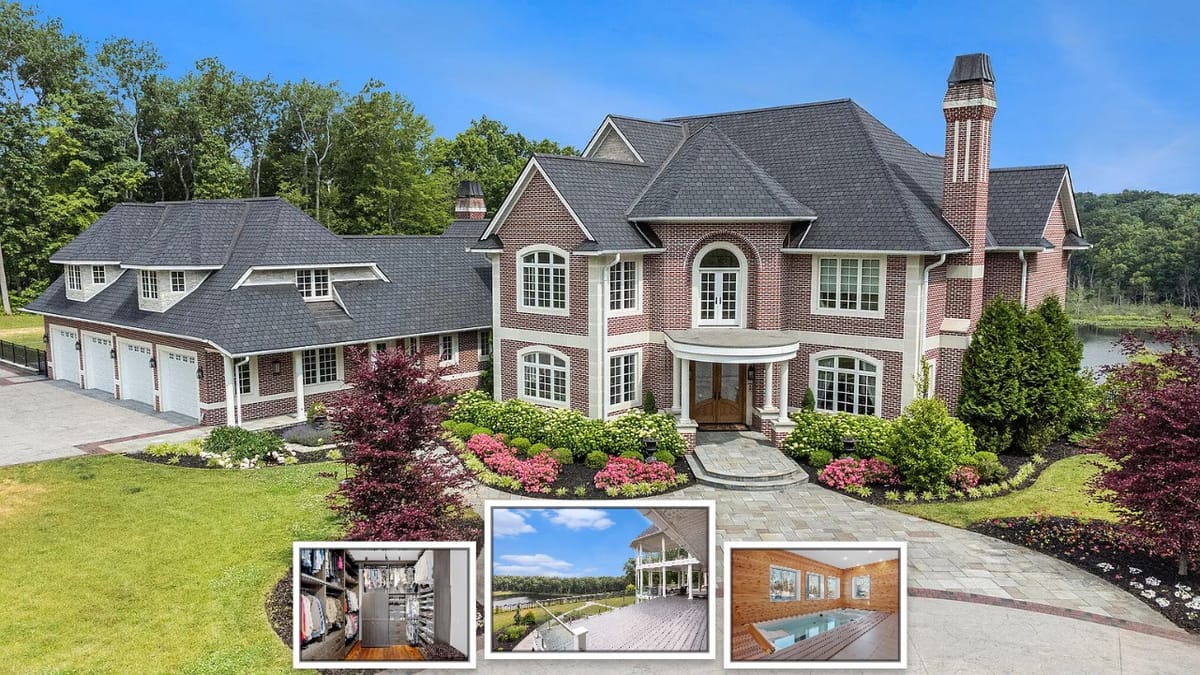
This property is a unique, self-sustaining compound on 290.55 wooded acres. Over $10 million was reportedly spent on its development. It includes a large mansion, a 5,000-square-foot bunker, a greenhouse, and a pole barn. There's also a caretaker's residence.
Specifications
- Address: 22072 Pine Lake Rd, Battle Creek, MI 49014
- Price: $2,868,261
- Sq. Ft: 13,496
- Bedrooms: 5
- Bathrooms: 9
- Year Built: 2018
- Lot Size: 290.55 acres
- Stories: 3
- Parking/Garage: 4-car attached garage
- Pool: Indoor pool
- Hot Tub: Yes
- Fireplaces: 3
Bunker
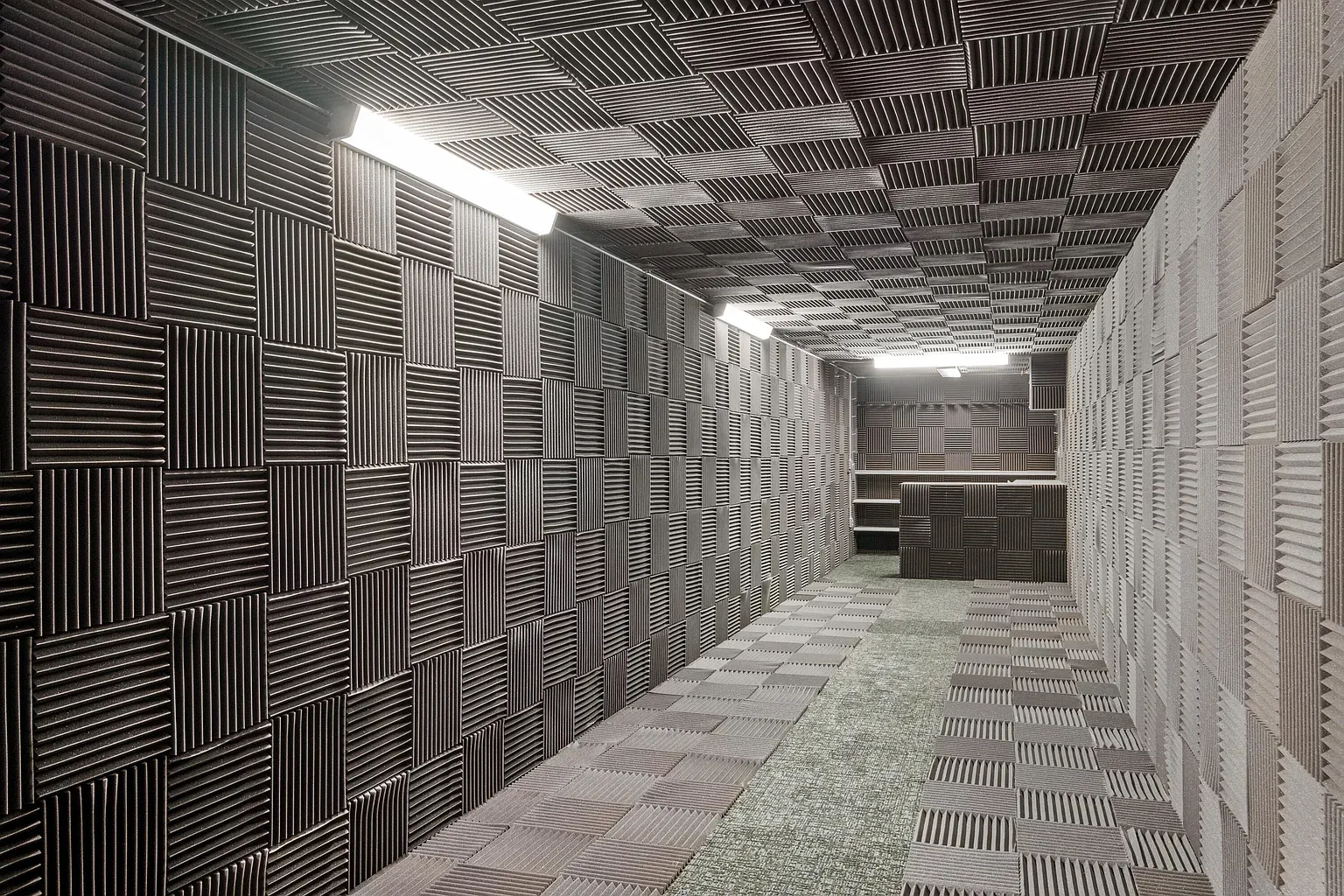
Big red-brick classic with arched windows and tidy landscaping. Feels regal.
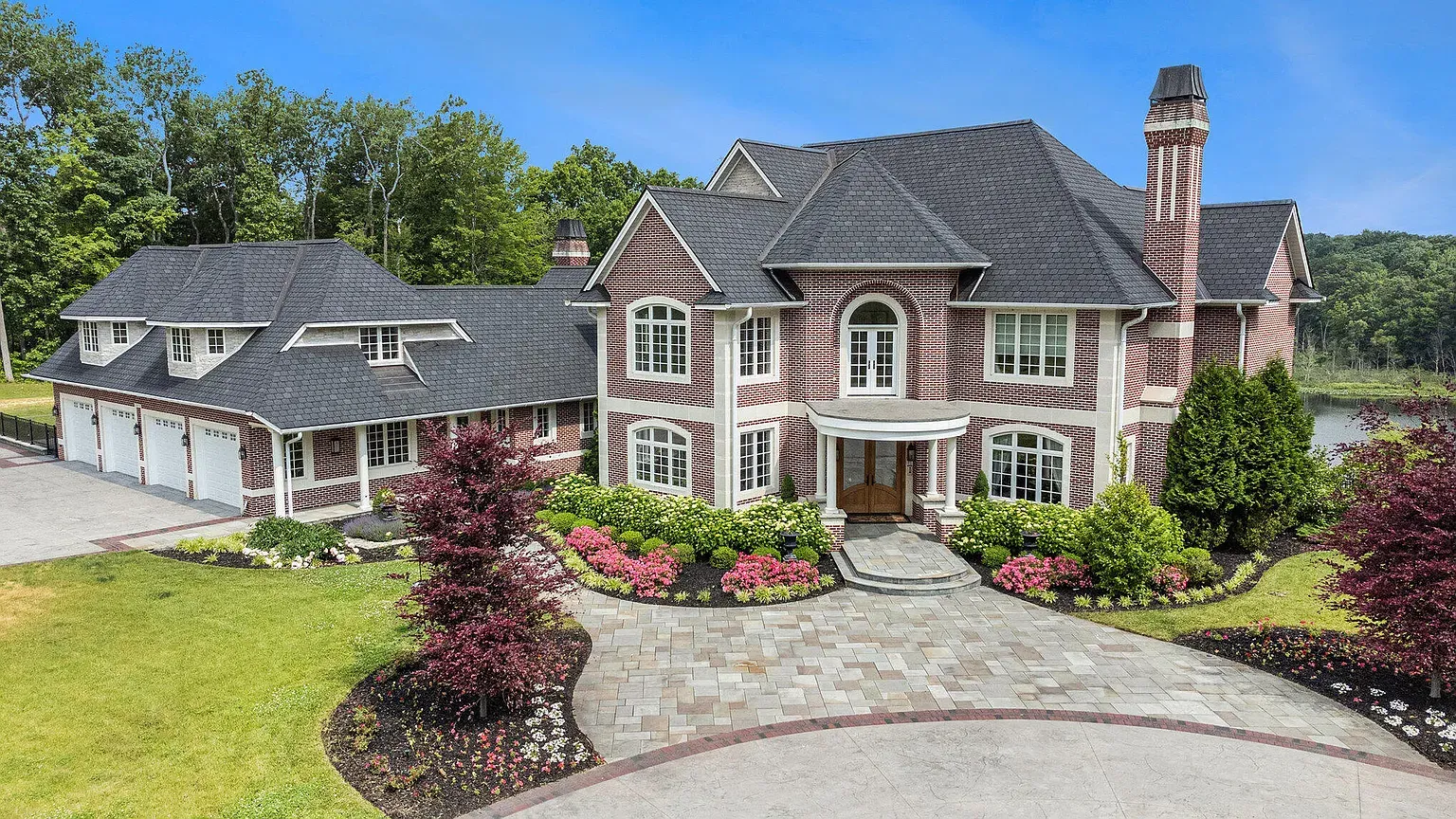
Mixed brick-and-stone facade, gables and dormers stacking up nicely. Looks expensive.
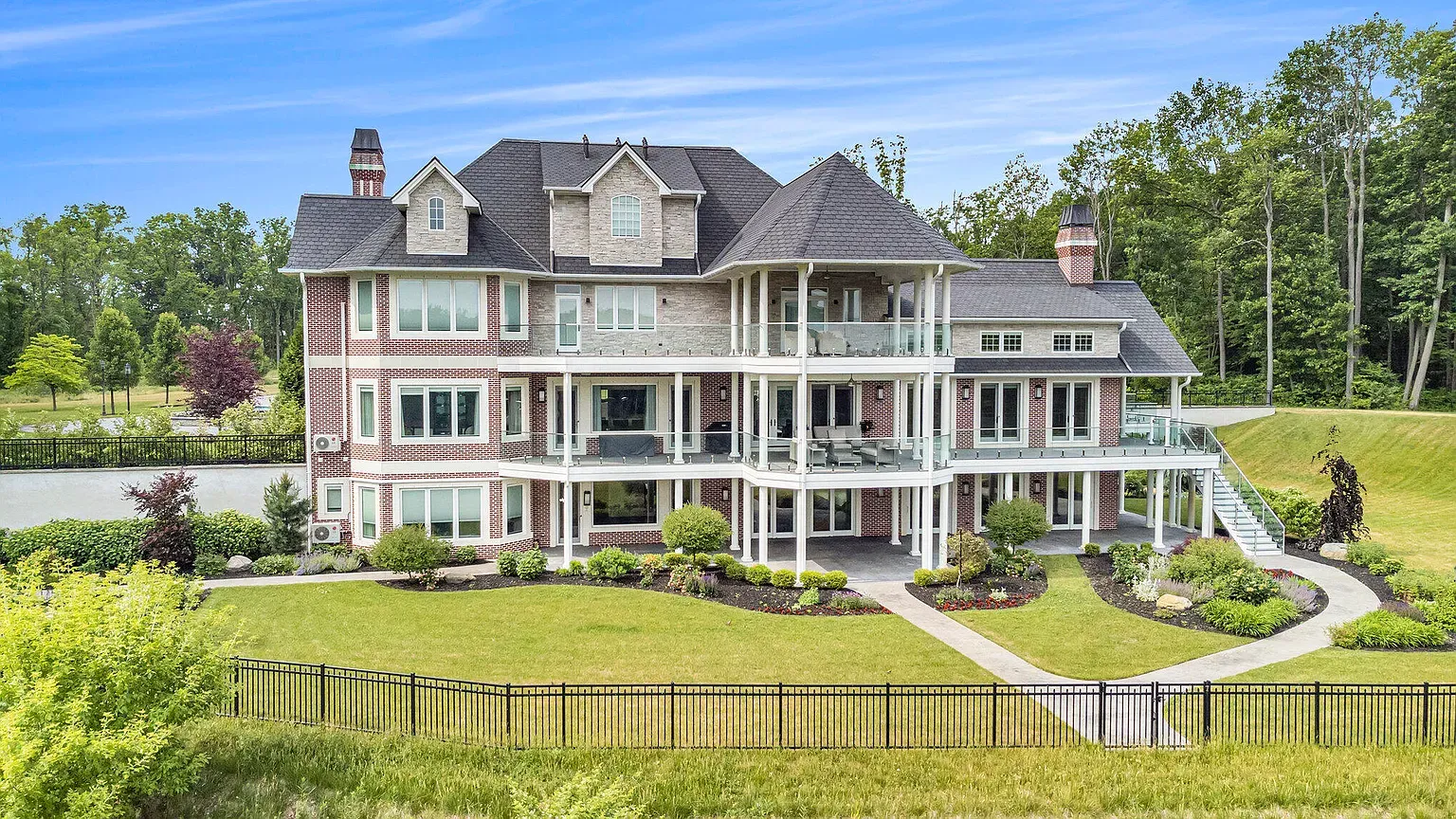
Open living room with glossy hardwood and soft grays. Clean and calm.
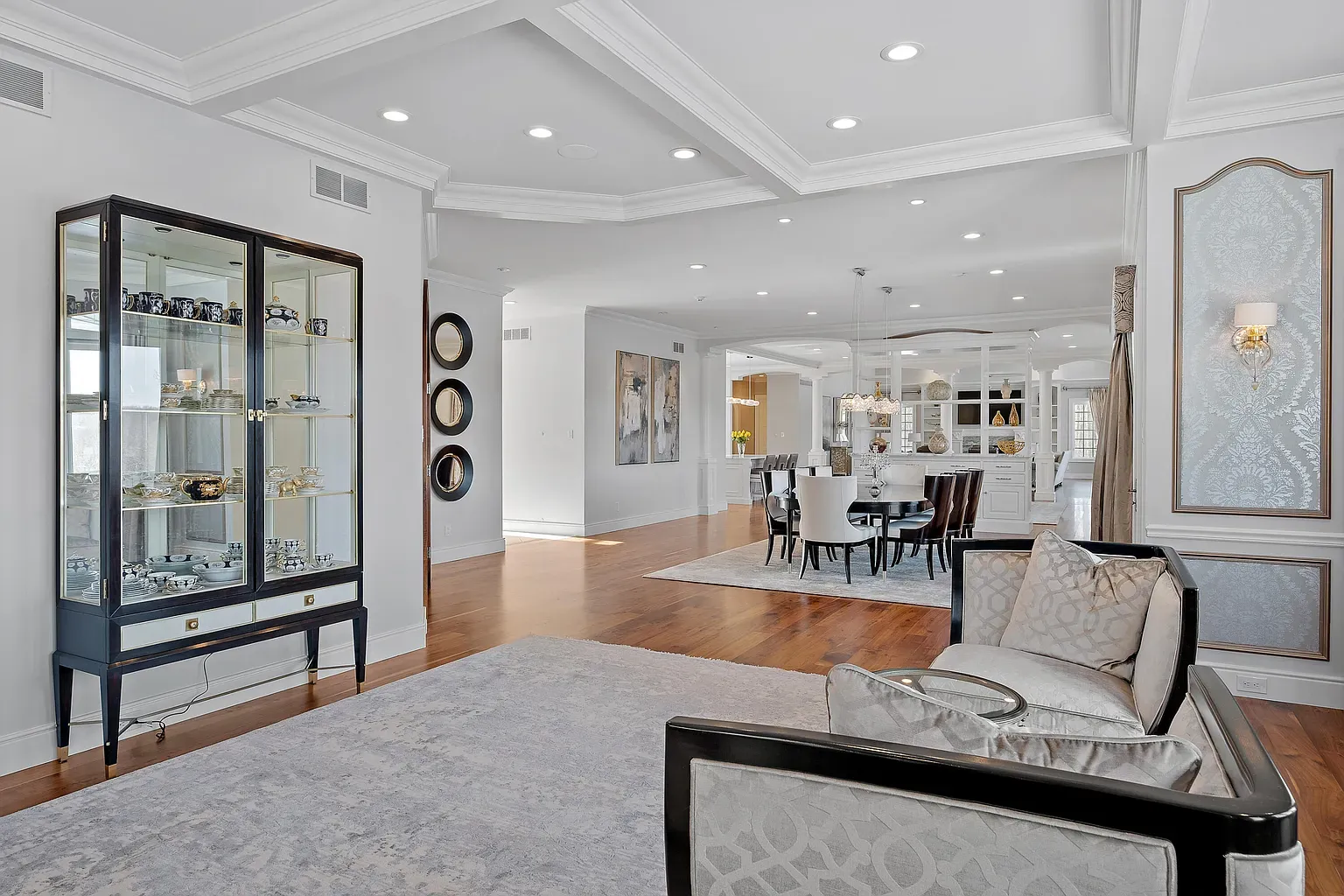
That office desk means business. leather chairs look they make decisions.
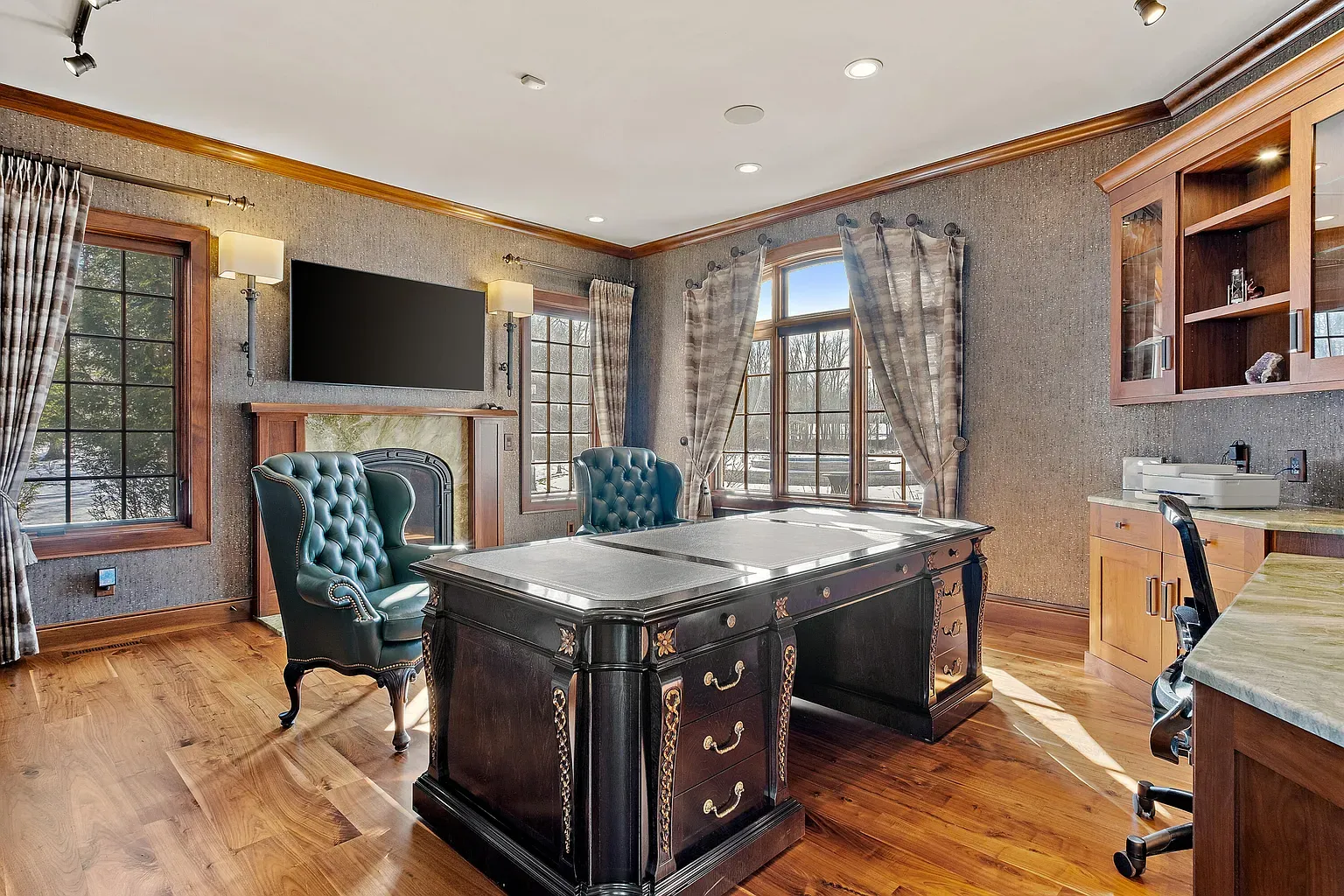
White-on-white kitchen with a huge marble island. I’d actually cook here.
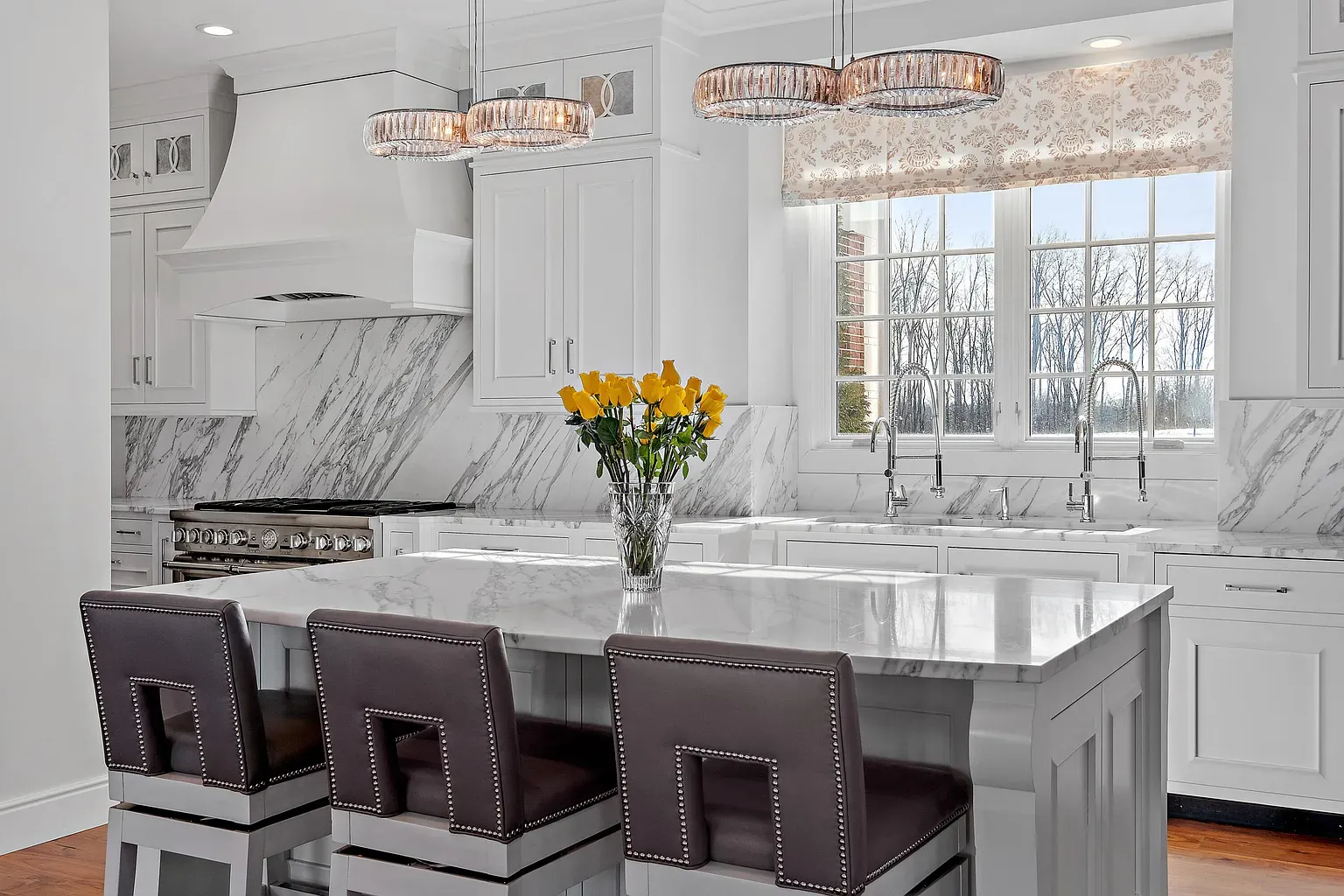
Sunlit hangout room. big windows, neutral walls, lots of floor space for chaos.
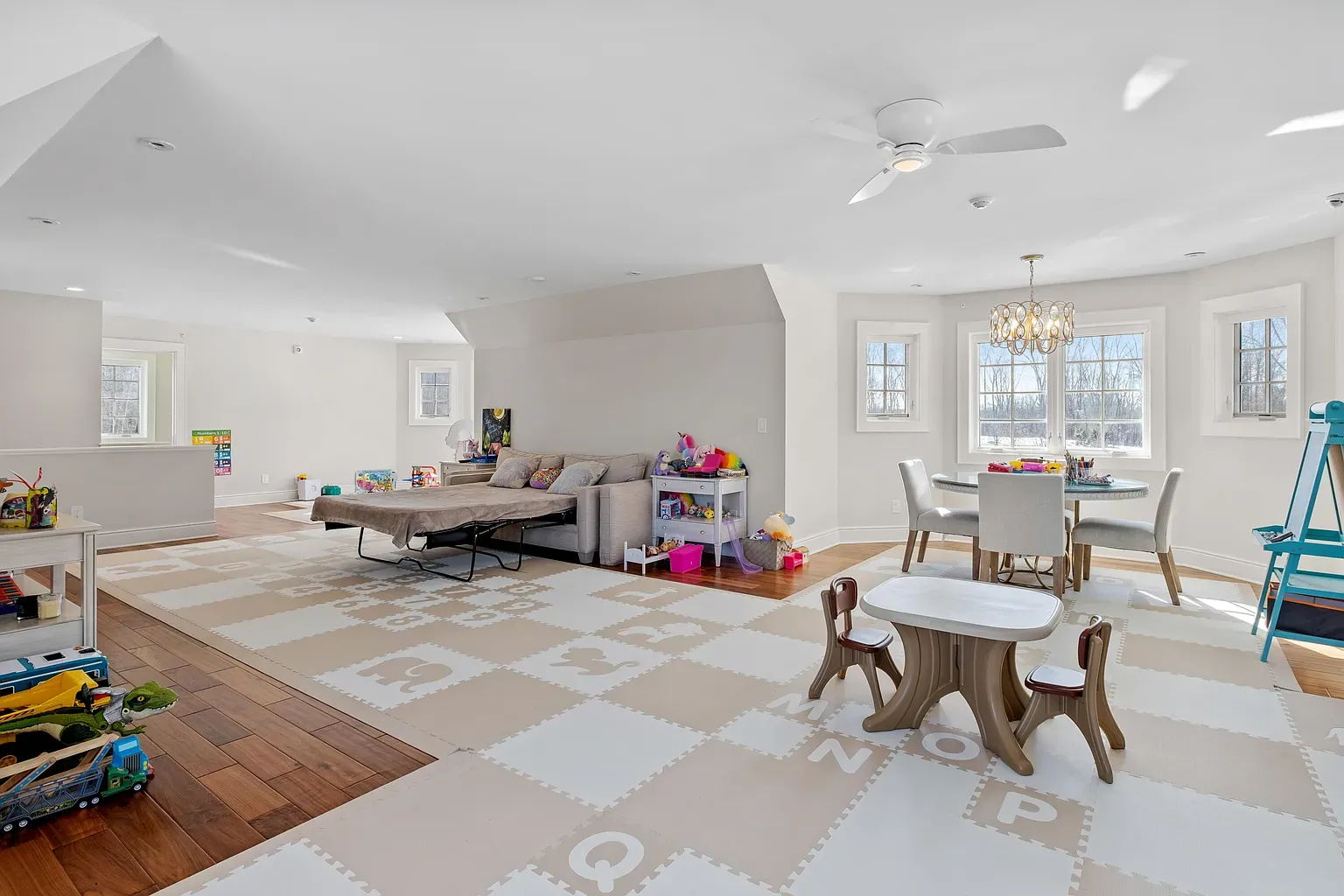
Freestanding tub by big windows. That soak would hit different.
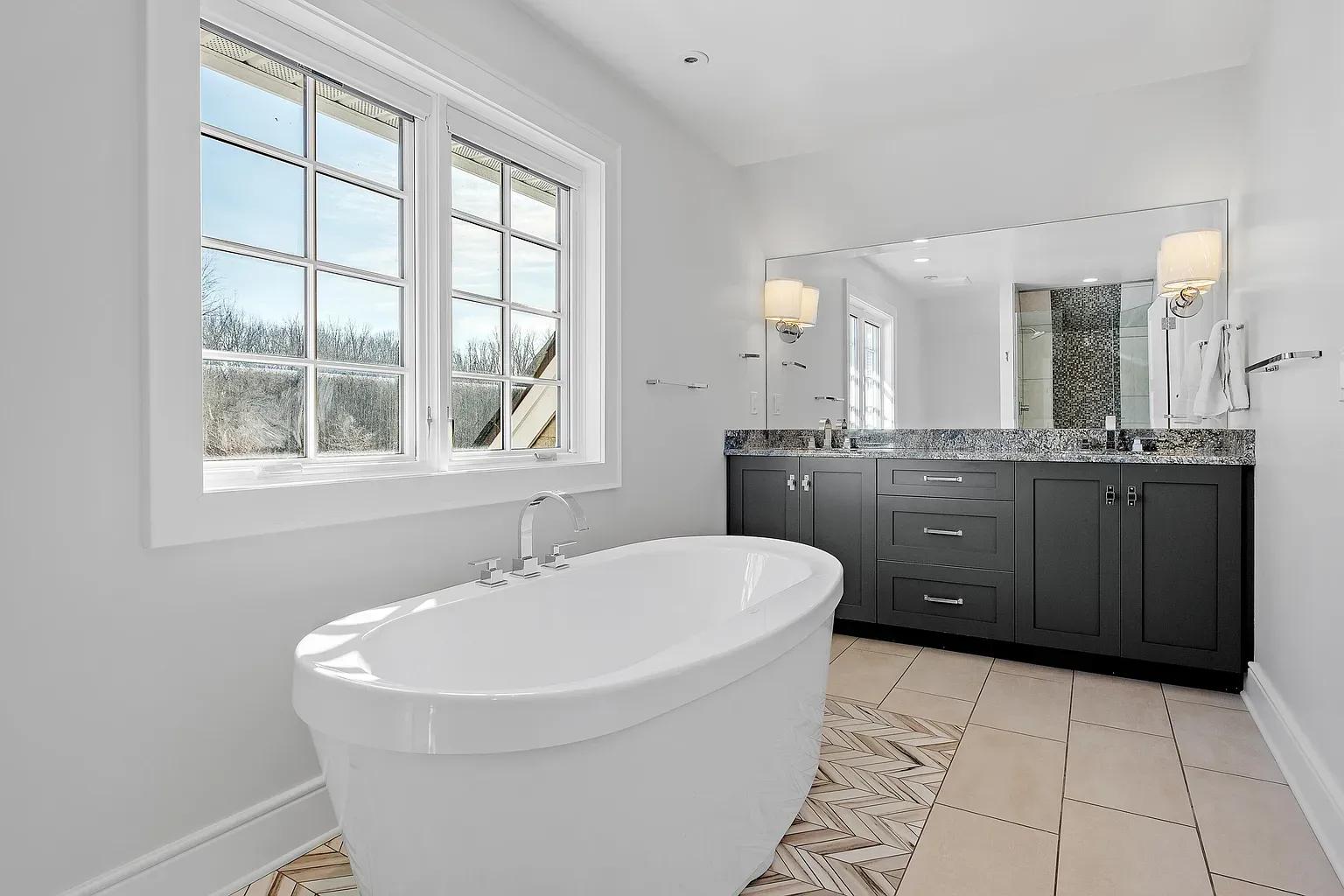
Dark wood closet looking boutique-level organized. Shelves for days.
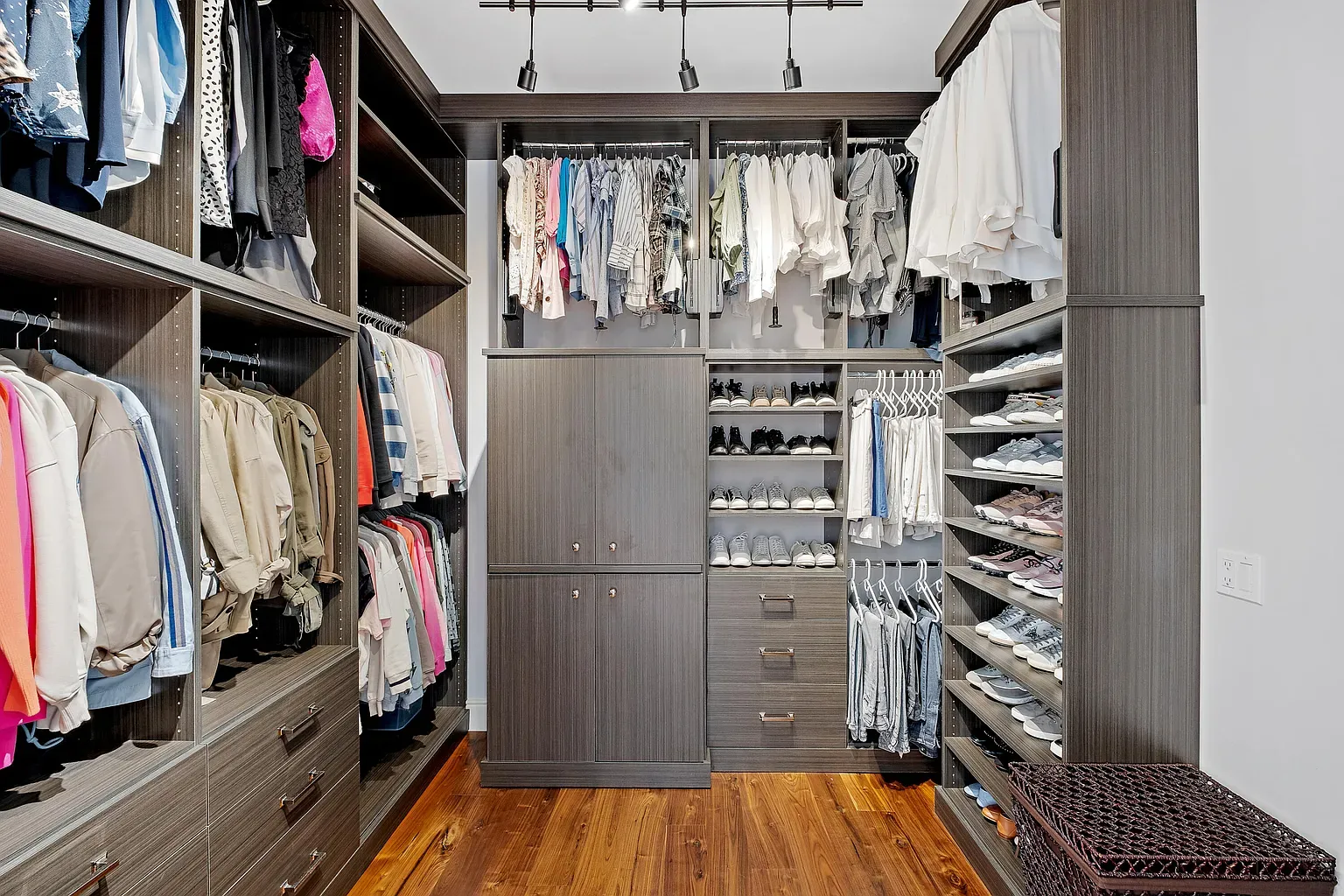
Separate dressing room in crisp white. Built-ins everywhere. Closet envy activated.
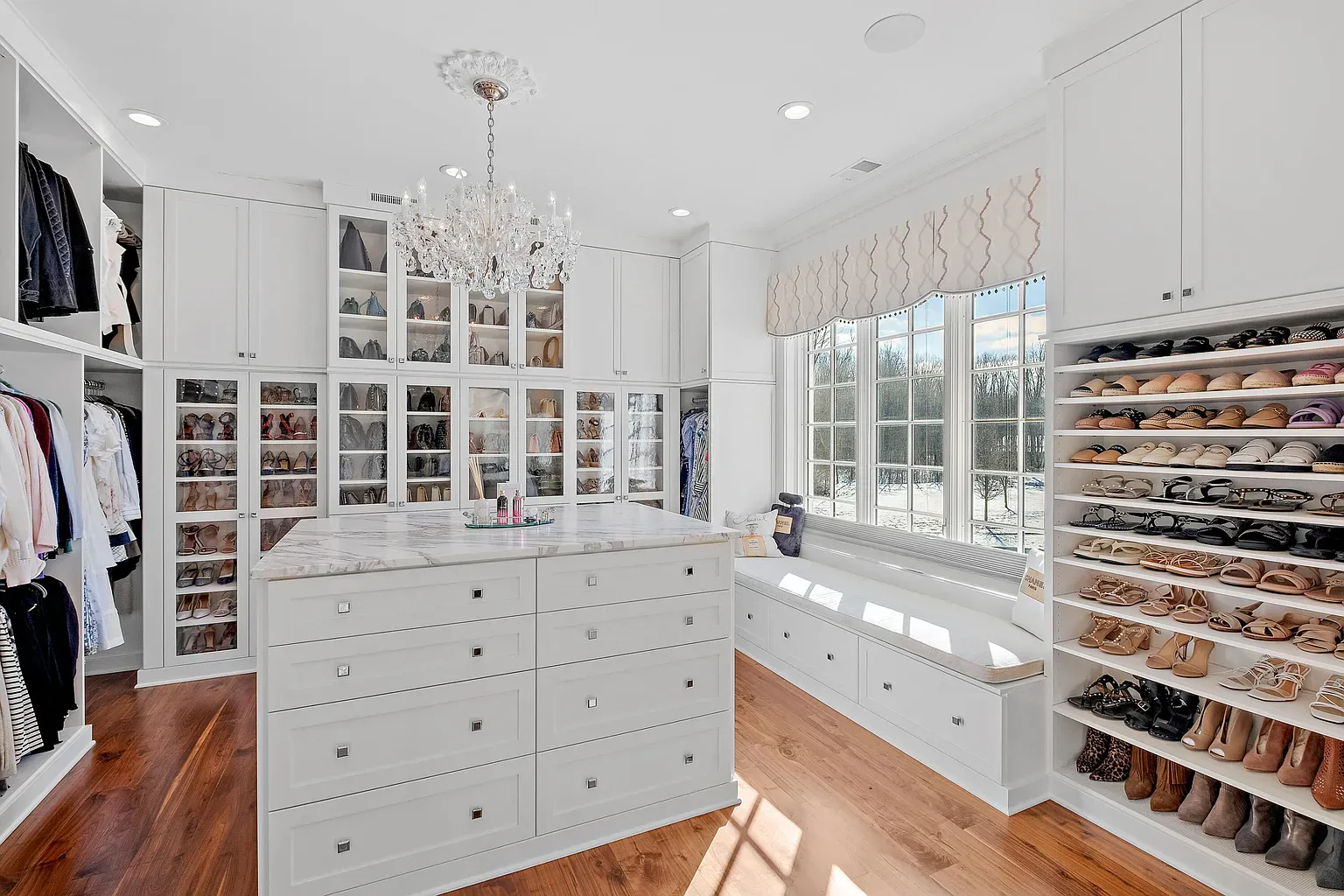
Four-poster centerpiece, creamy and silver everything. Looks a hotel suite upgrade.
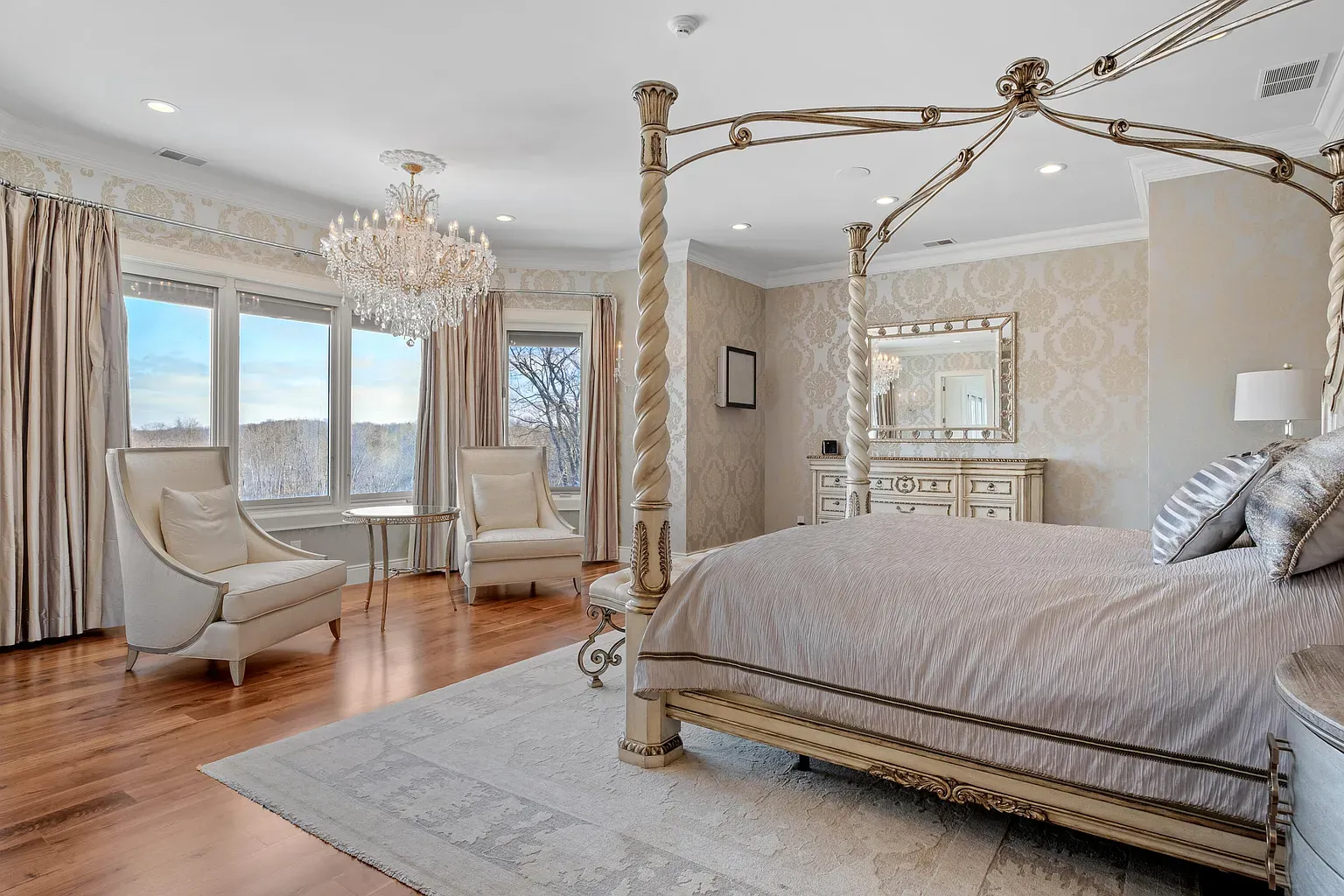
Even the laundry room is spotless and shiny. Folding might be fun here.
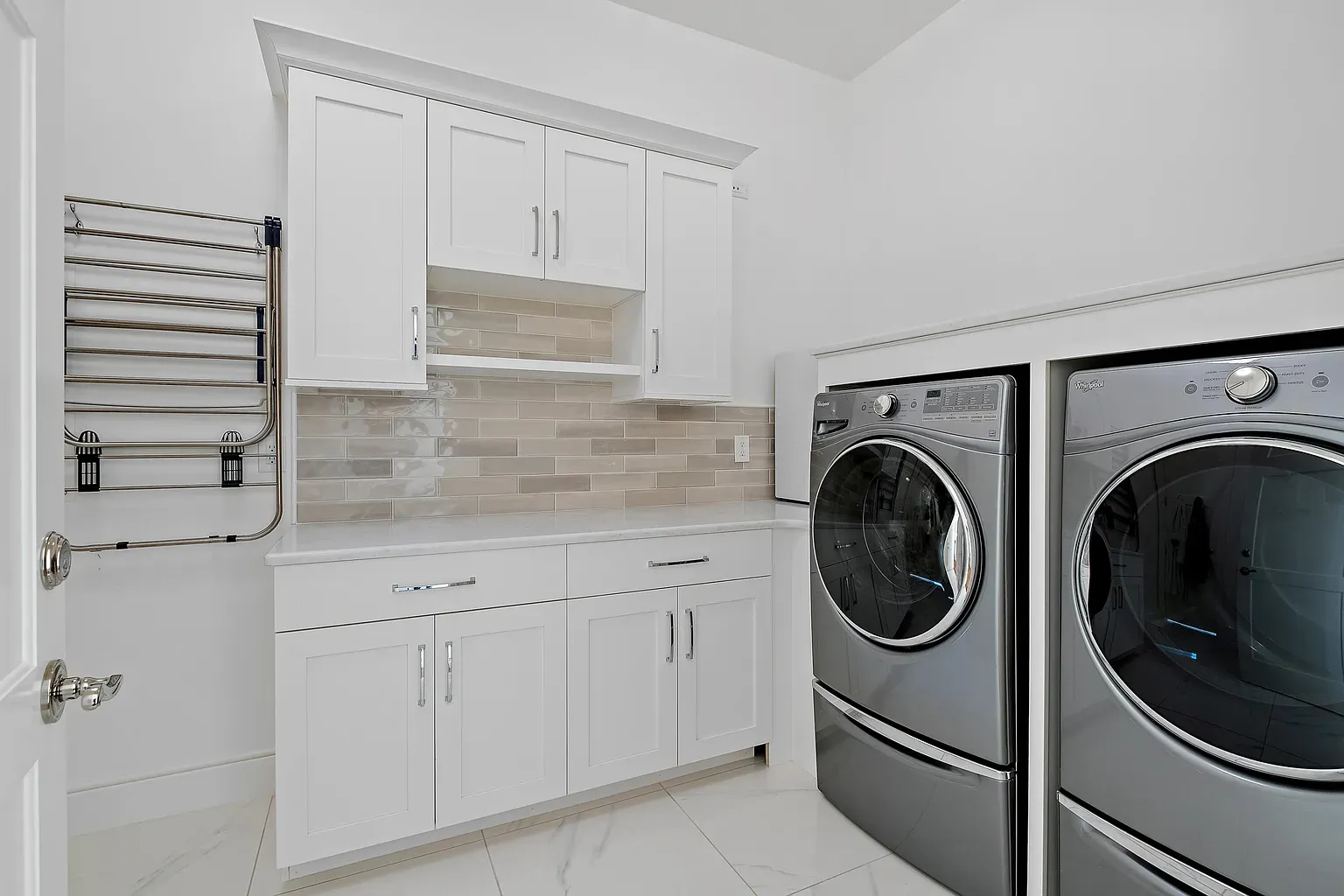
Back-of-house flex. gables, stone, and that lake stealing the show.
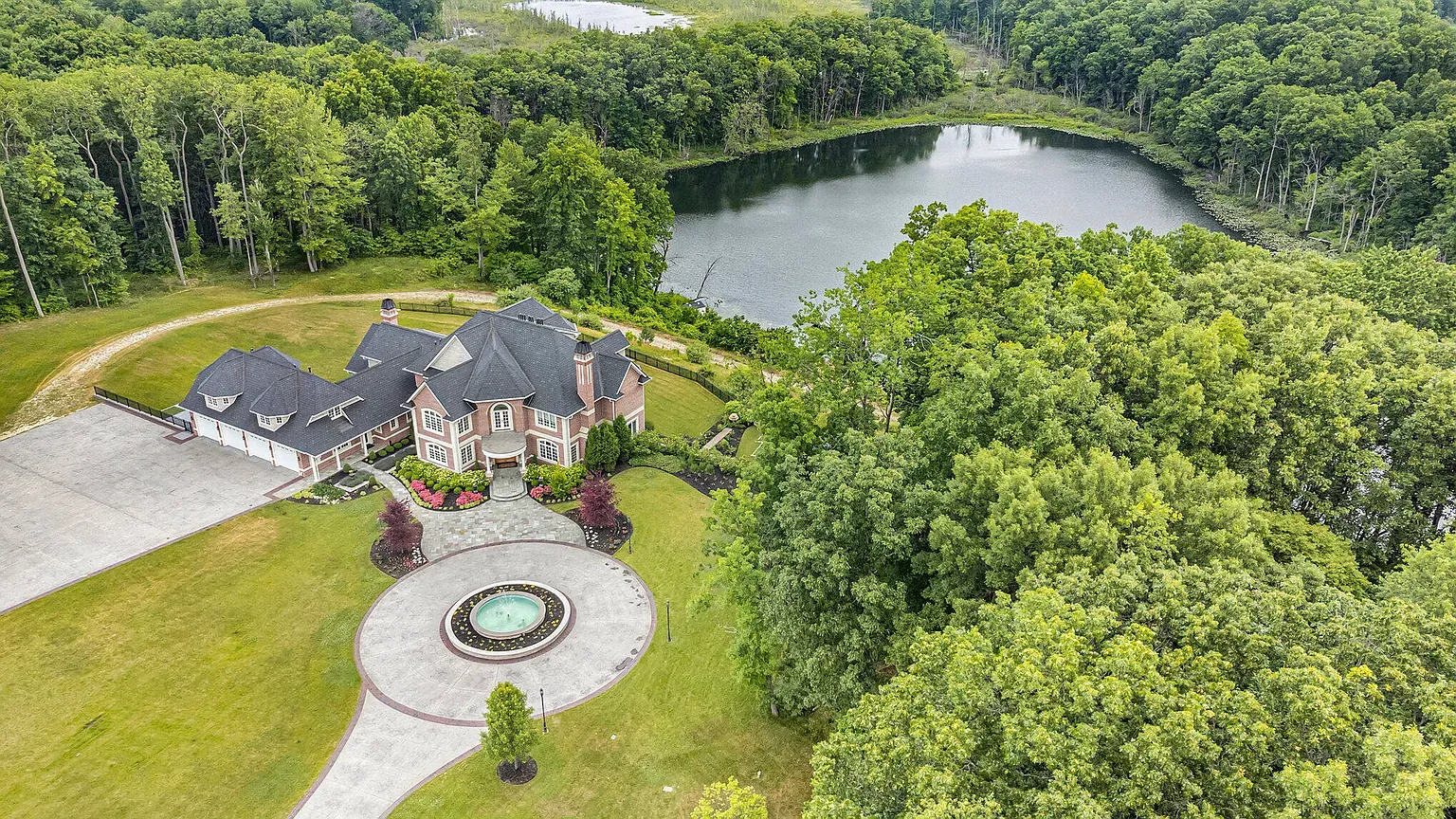
Big home gym with cork floors. Plenty of room to pretend I stretch.
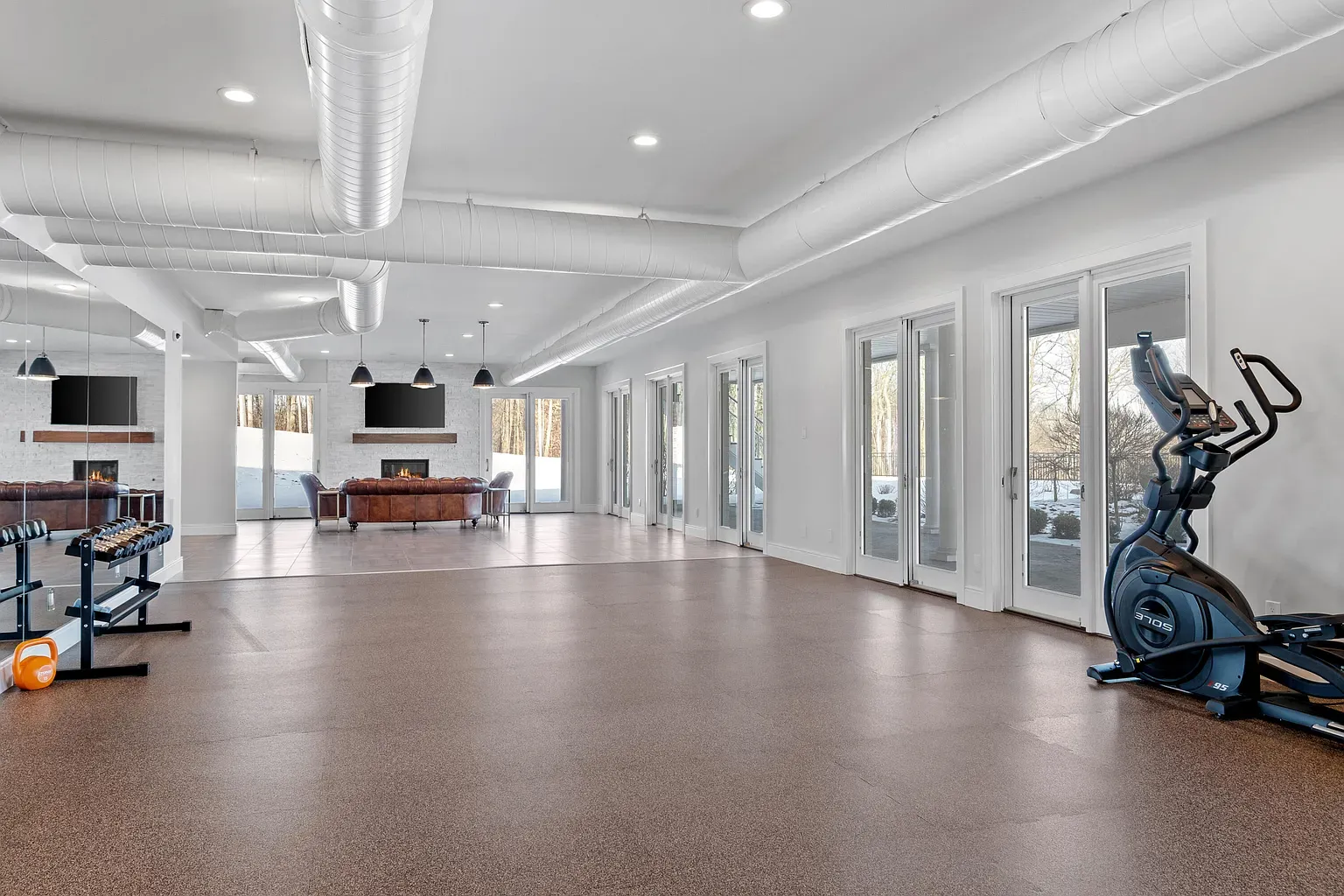
Grand double doors with crisscross glass. First impression. fancy but welcoming.
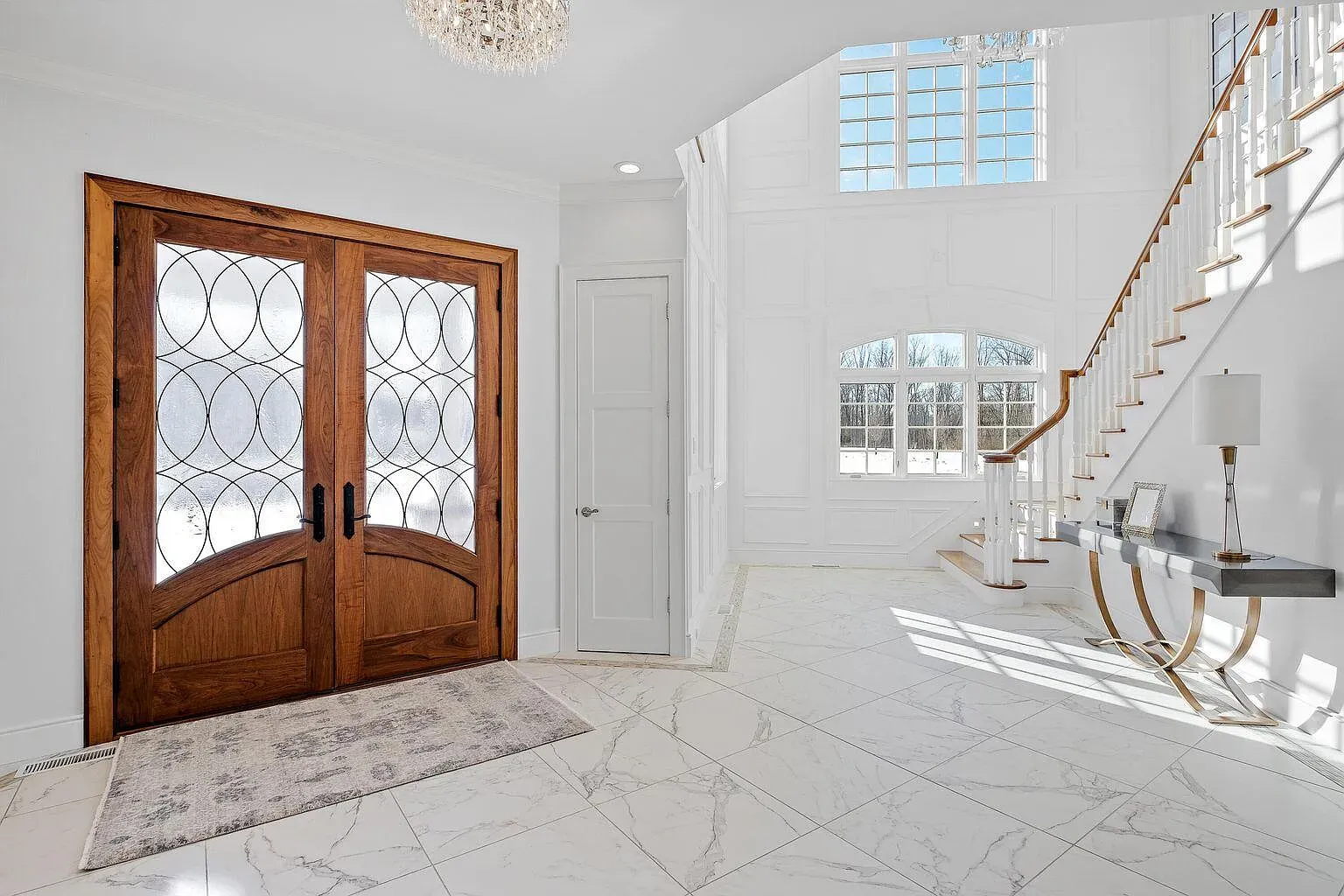
Warm wood paneled room that feels a little retreat. Instant exhale.
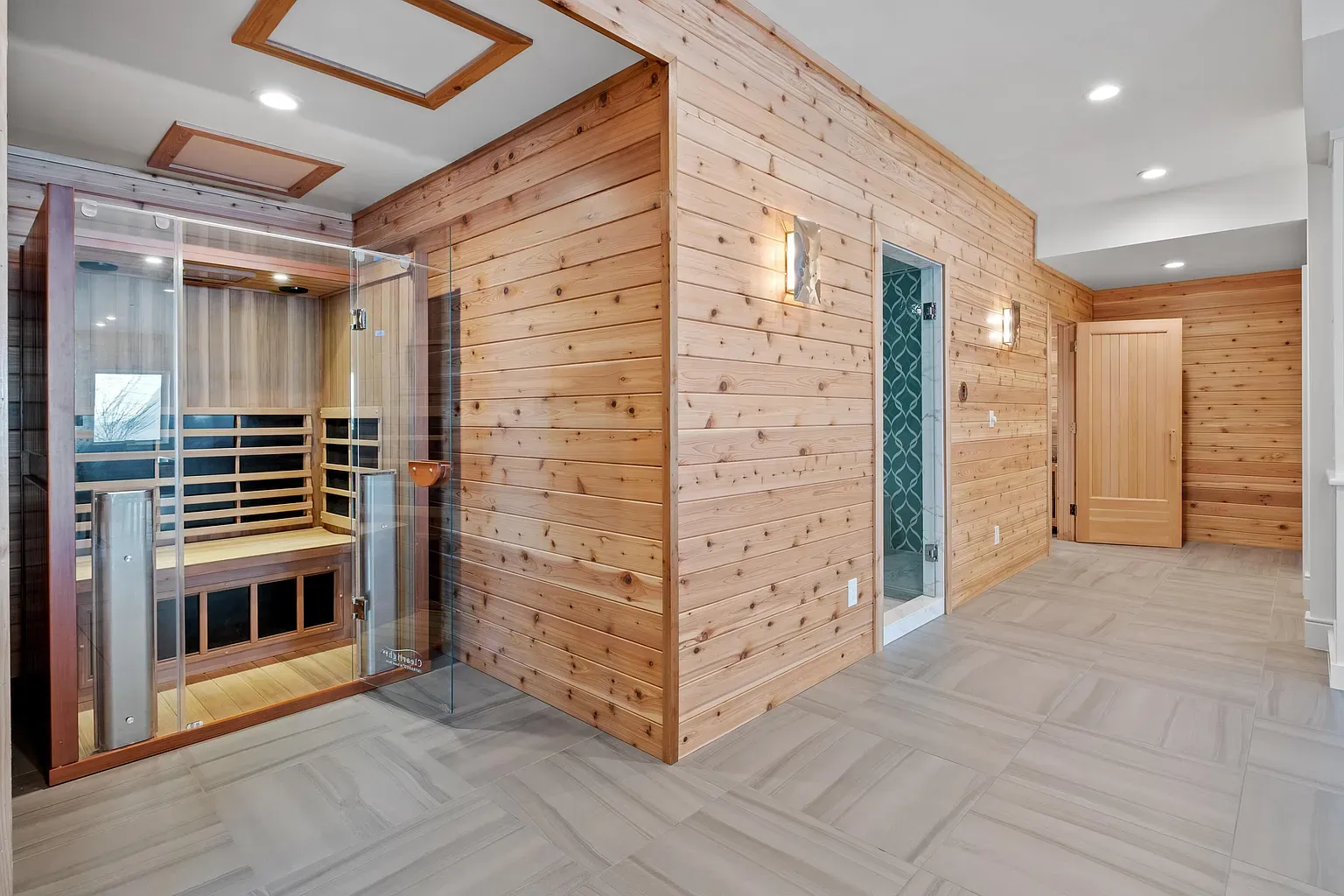
Teal geometric wall is doing the most, and I’m not mad.
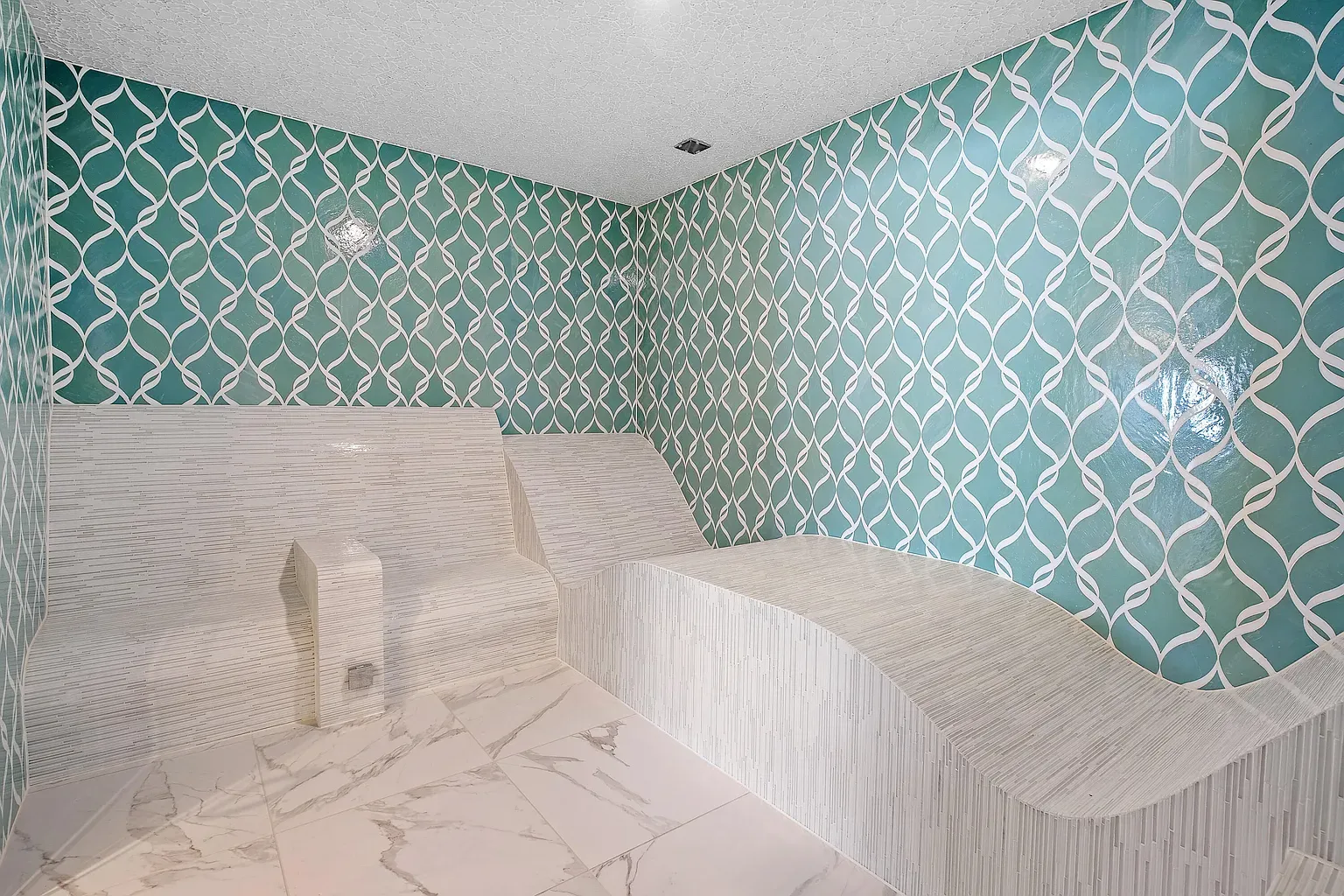
Spa room with warm wood and big views. Would never leave.
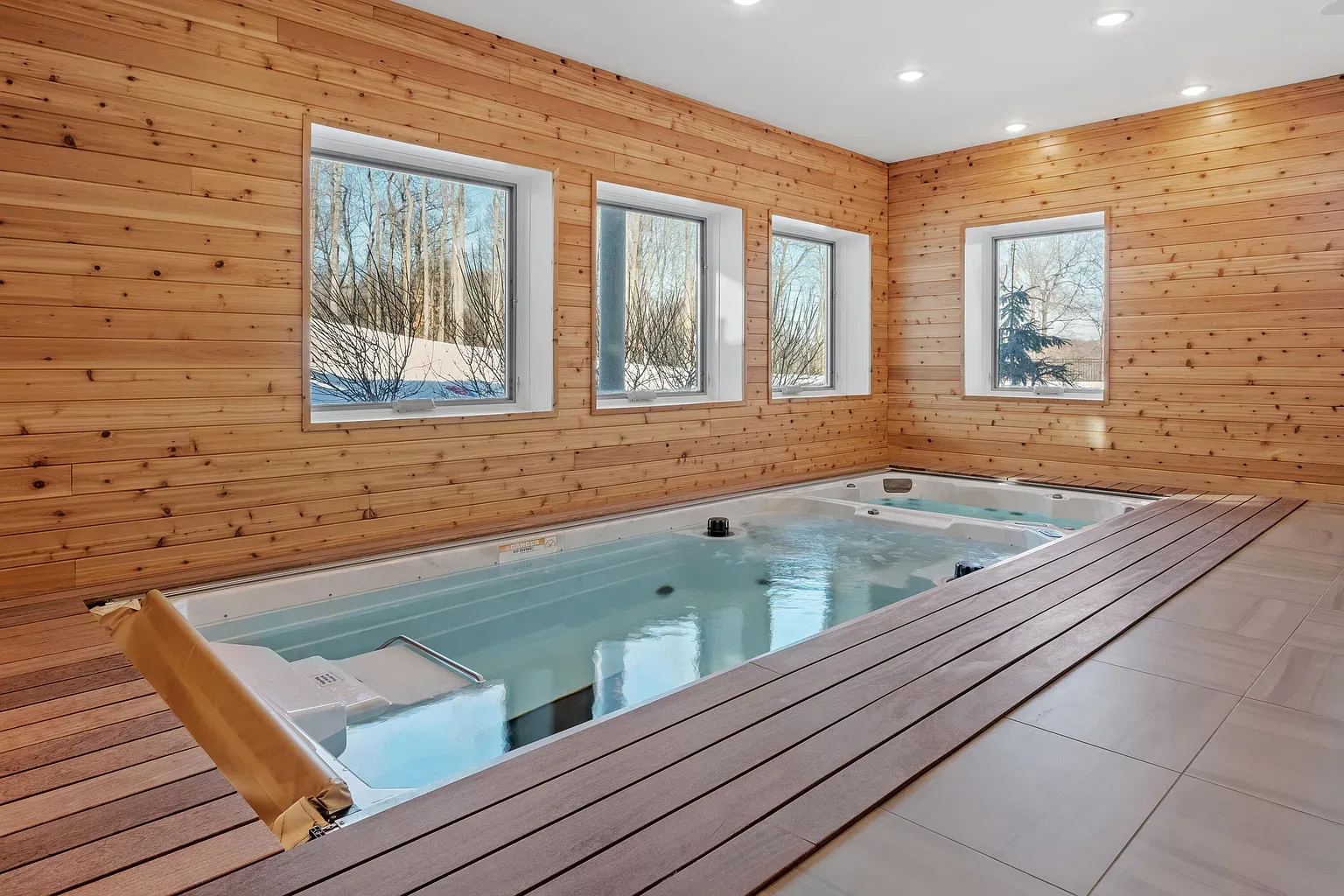
Recliners with cup holders lined up a mission. Popcorn mandatory.
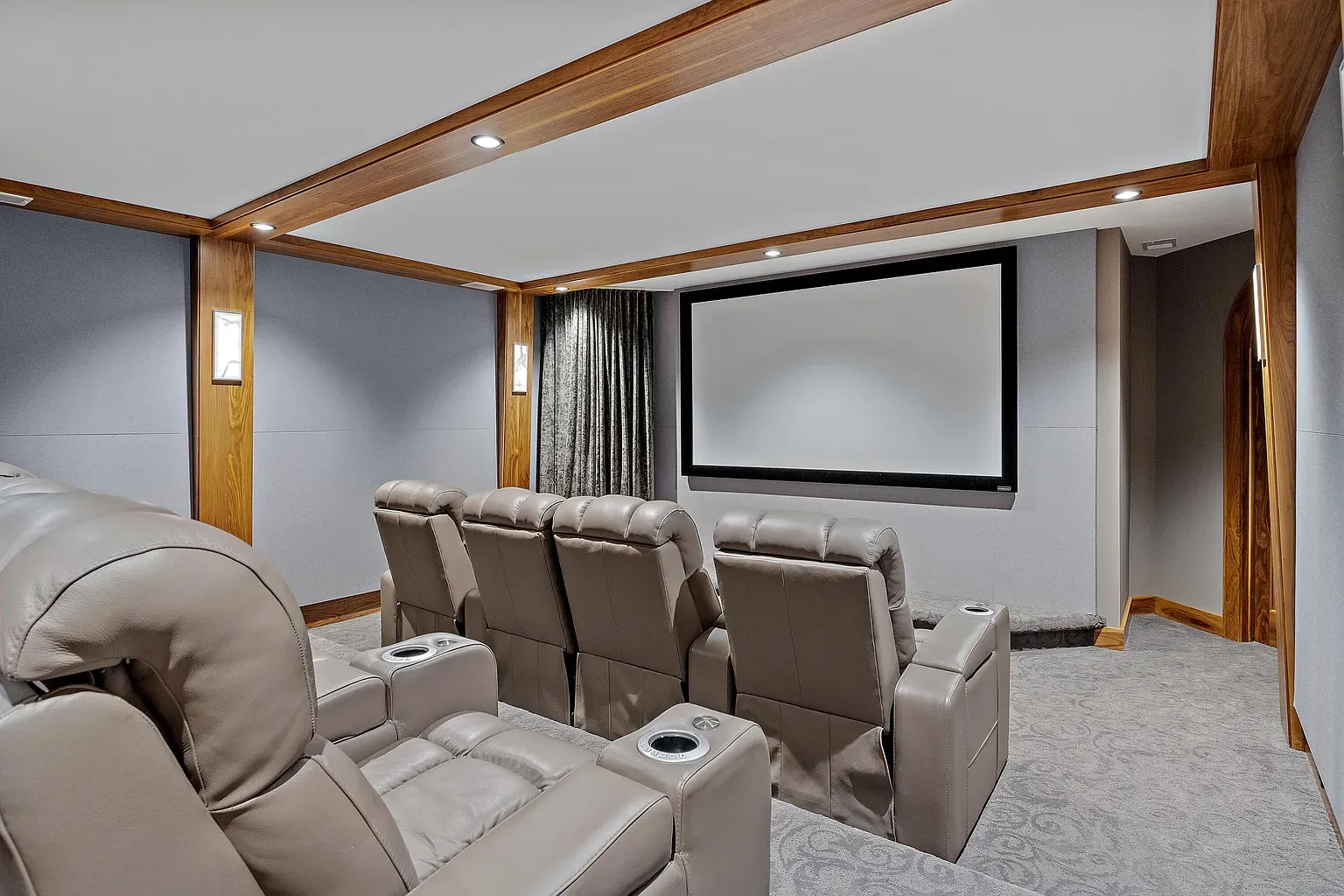
Wraparound deck with glass rails and lake views. I’m moving outside.
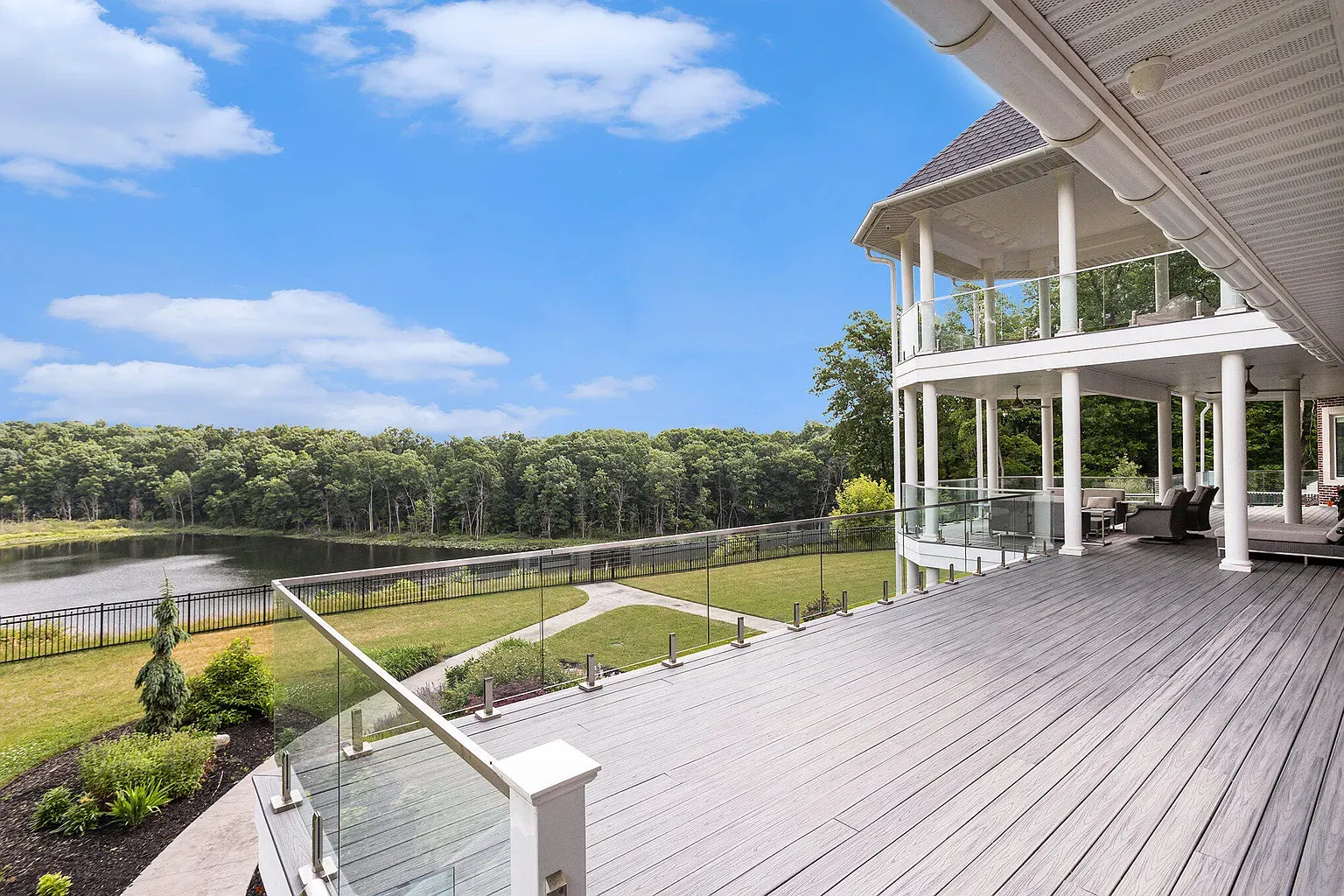
Shimmery blue mosaic bathroom with silver details. Mermaid energy, in a good way.
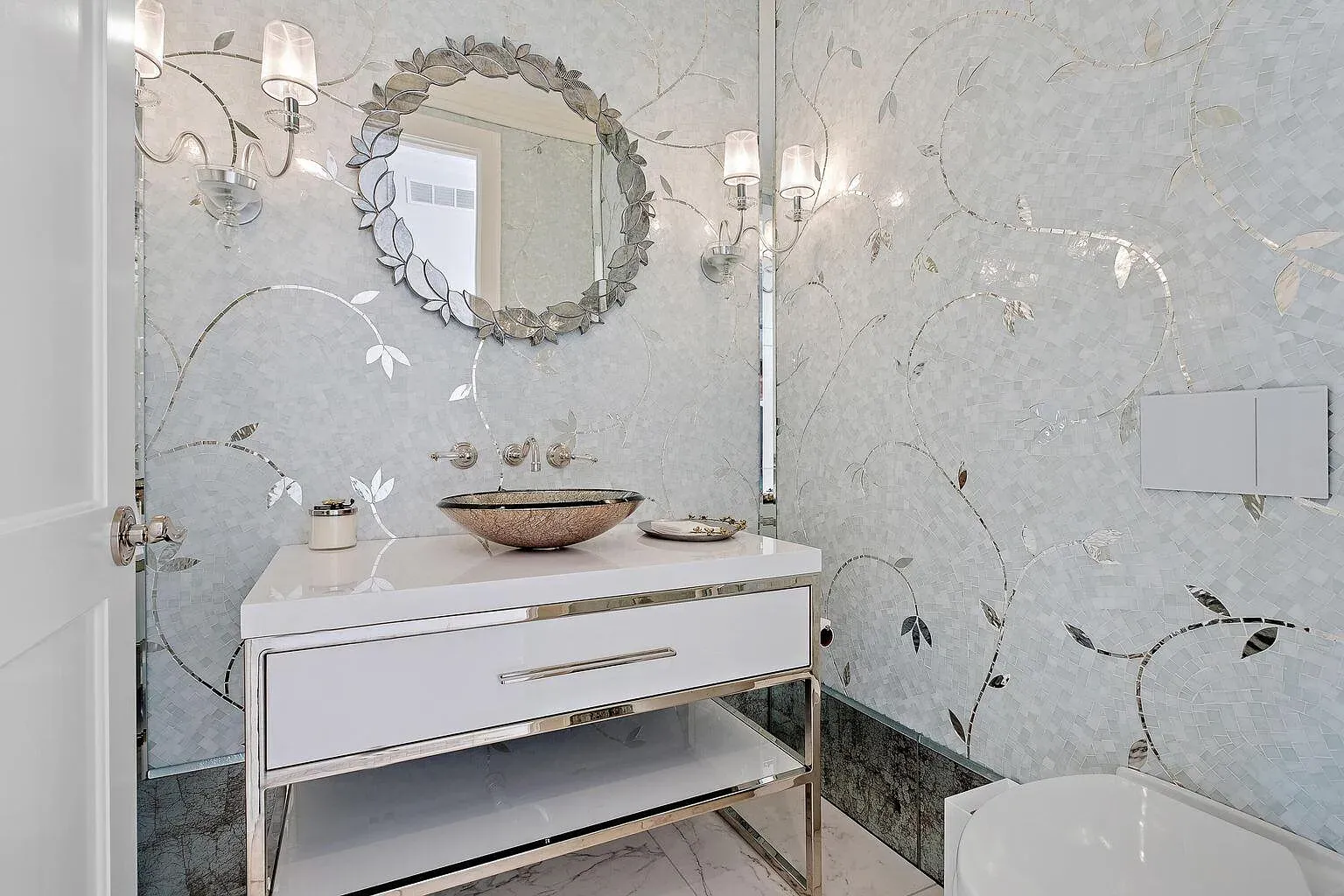
Finally, the living room. soft neutrals, warm wood, just easy to be in.
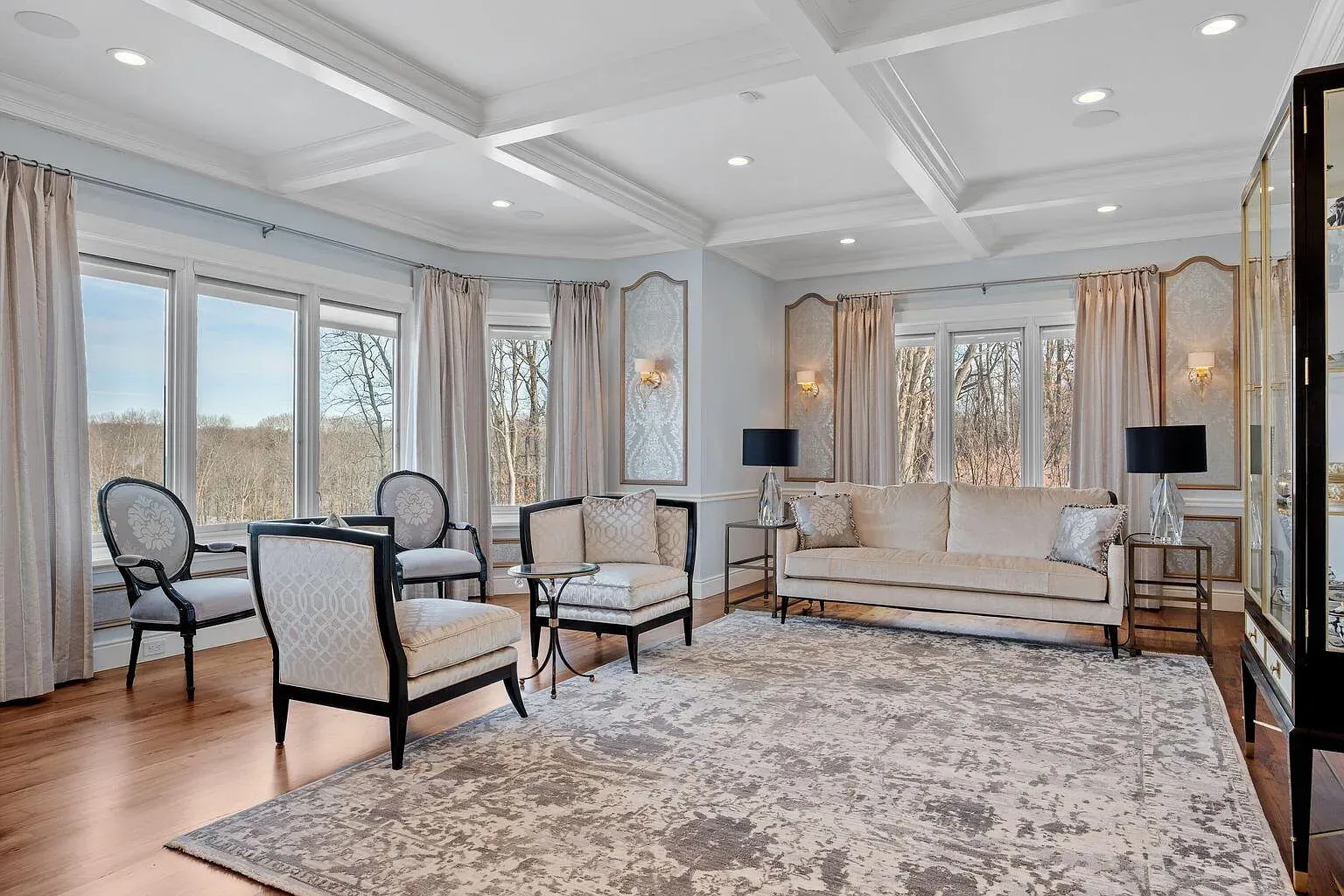
Details
This property is a sprawling estate built in 2018, offering an incredible value proposition for a self-sustaining lifestyle. The main residence is a 13,496 square foot mansion featuring five bedrooms and nine bathrooms. Inside, you'll find a gourmet kitchen with high-end appliances, marble countertops, and a large center island. The open floor plan is ideal for entertaining, with expansive living and dining rooms boasting panoramic views of Deep Lake. Additional interior features include a separate office with a fireplace, multiple walk-in closets, a primary suite with a jacuzzi tub and two showers, and a bonus room with a full bathroom.
The walkout lower level is an entertainer's dream, complete with a movie theater, an indoor lap pool with a treadmill, saunas, a steam room, a gym, and a yoga/dance studio. Outside, the professionally landscaped grounds include a decorative fountain. The estate also boasts a commercially sized greenhouse with a sprinkler system and raised garden beds, as well as a separate gated garden area with chicken coops and an additional two-car garage. A standout feature is the 5,000-square-foot bunker, designed for off-grid living, which includes raised plant beds with grow lights, a soundproof gun range, two kitchens, and 3-4 bedrooms with 3 bathrooms. The property is situated on 290.55 acres of wooded land with rolling hills and wetlands, providing extreme privacy and a wildlife sanctuary. Deep Lake, a 30-foot-deep private lake, is stocked with fish and offers opportunities for water sports, complete with a dock. A large pole barn is perfect for car collectors, with space for approximately 20 vehicles, or for extensive farm equipment storage. The estate includes features like a heated driveway, a one-mile paved driveway, a gated entry, a security system, and a Creston home surround sound system.