This House Comes With Its Own Mega Yacht Dockage
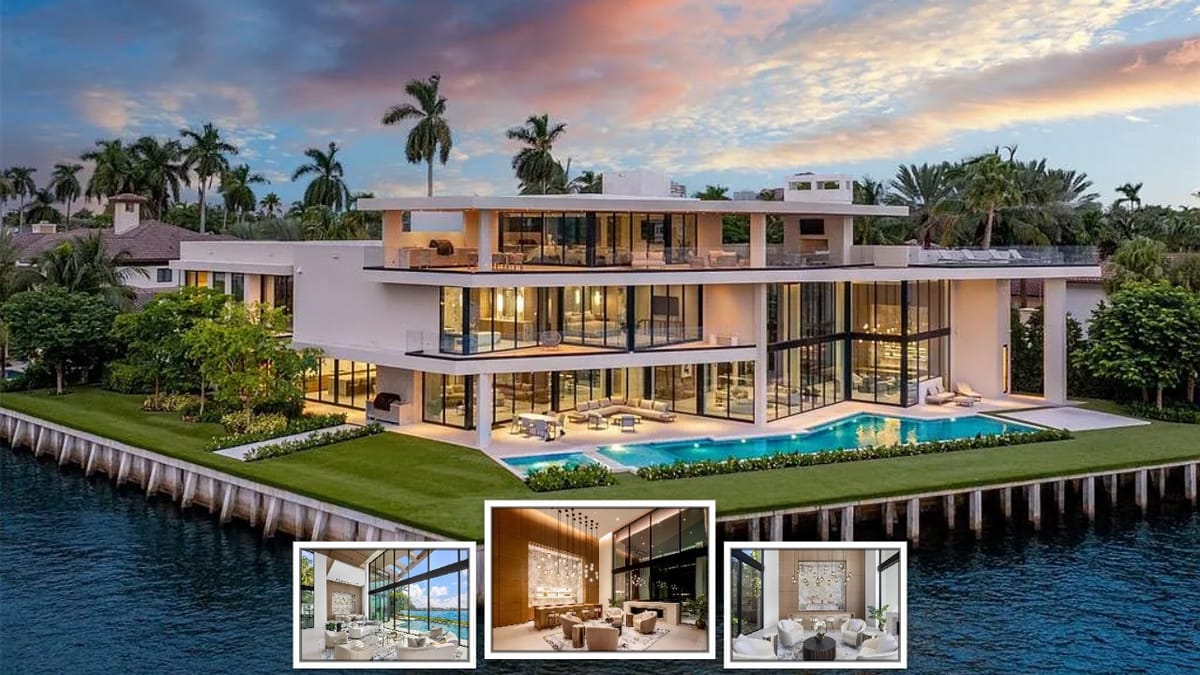
This is a brand-new, single-family residence built in 2025. It has 6 bedrooms and 9 bathrooms, with a total interior living area of 10,160 square feet. The property is situated on a 0.44-acre lot.
Specifications
- Address: 625 San Marco Dr, Fort Lauderdale, FL 33301
- Price: $49,995,000
- Sq. Ft: 10,160
- Bedrooms: 6
- Bathrooms: 9
- Year Built: 2025
- Lot Size: 0.44 Acres
- Stories: 3
- Parking/Garage: 8 Attached Garage Spaces
- Pool/Hot Tub: Yes, Heated, In Ground, Private Pool and Spa
- Fireplaces: Yes
Here's the waterfront exterior—glass for days. From this angle, reflections everywhere.
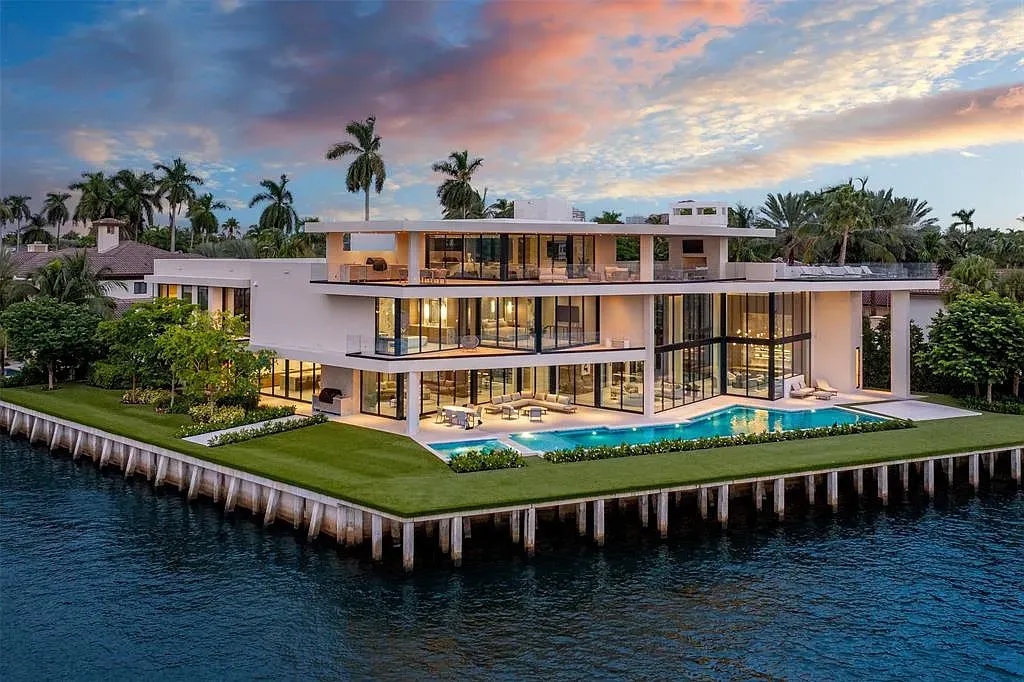
Big living room, walls basically windows. From this angle the water’s everywhere.
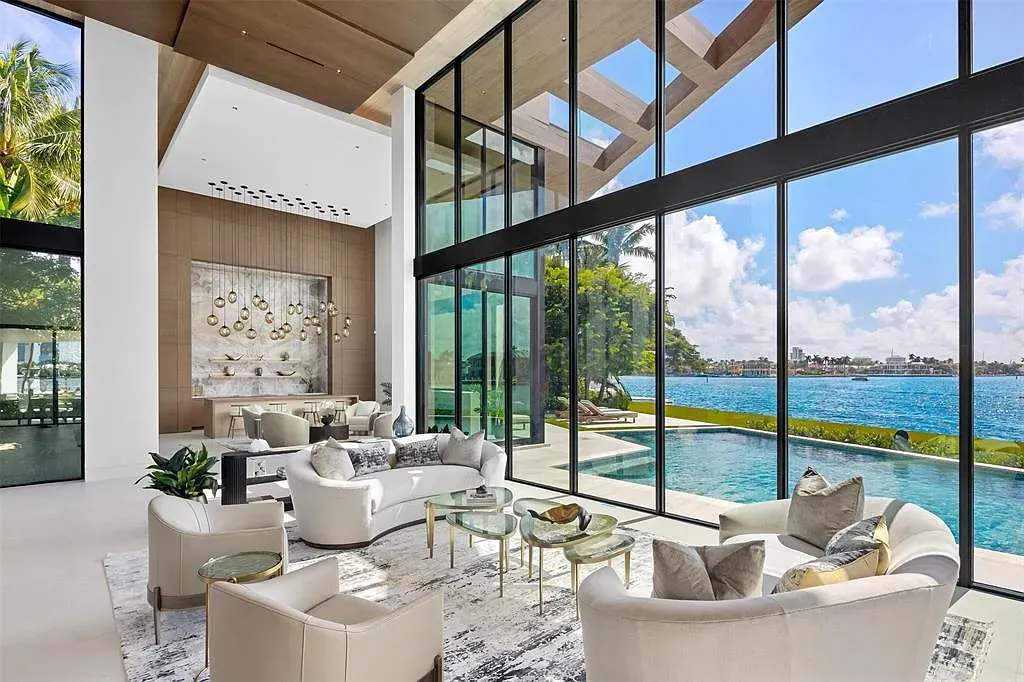
Warm wood with sleek neutrals. Not sure this combo ever fails.
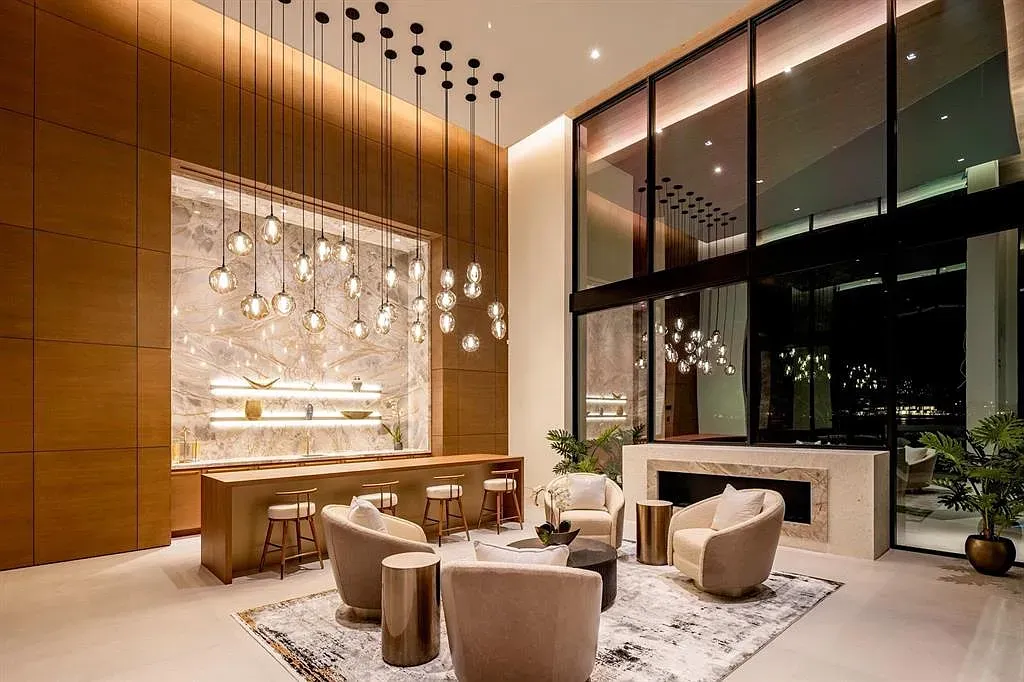
Okay, that marble slab backdrop is dramatic. I mean, cool, maybe too much?
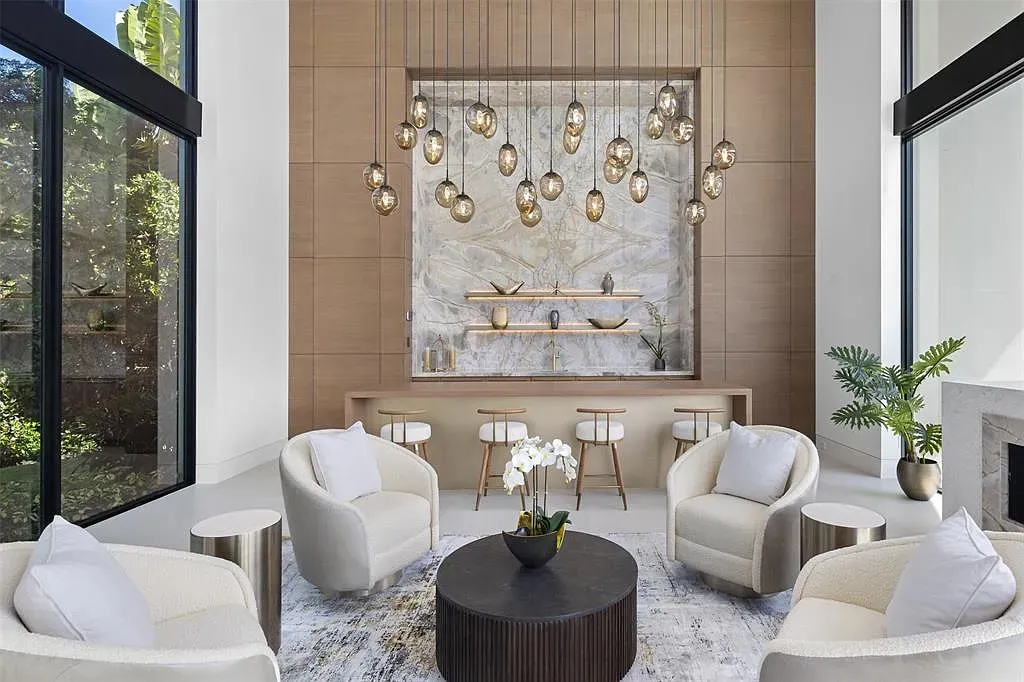
Minimal bath—creamy walls, chunky marble sink. Clean without feeling cold.
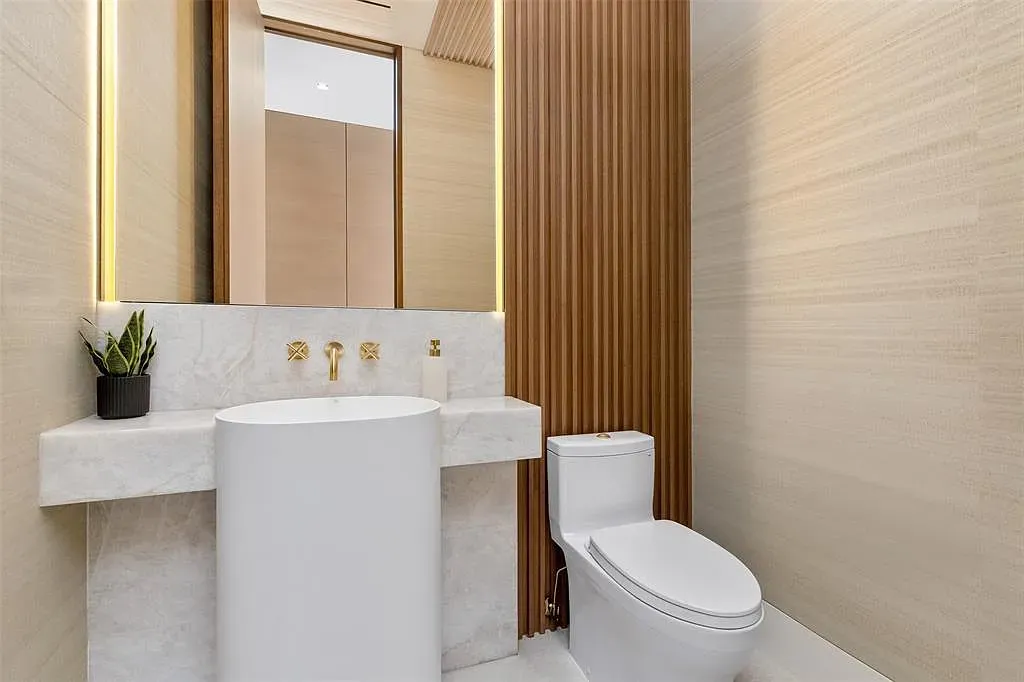
Here's the lounge—soft neutrals with deep blues. Water views doing the mood lighting.
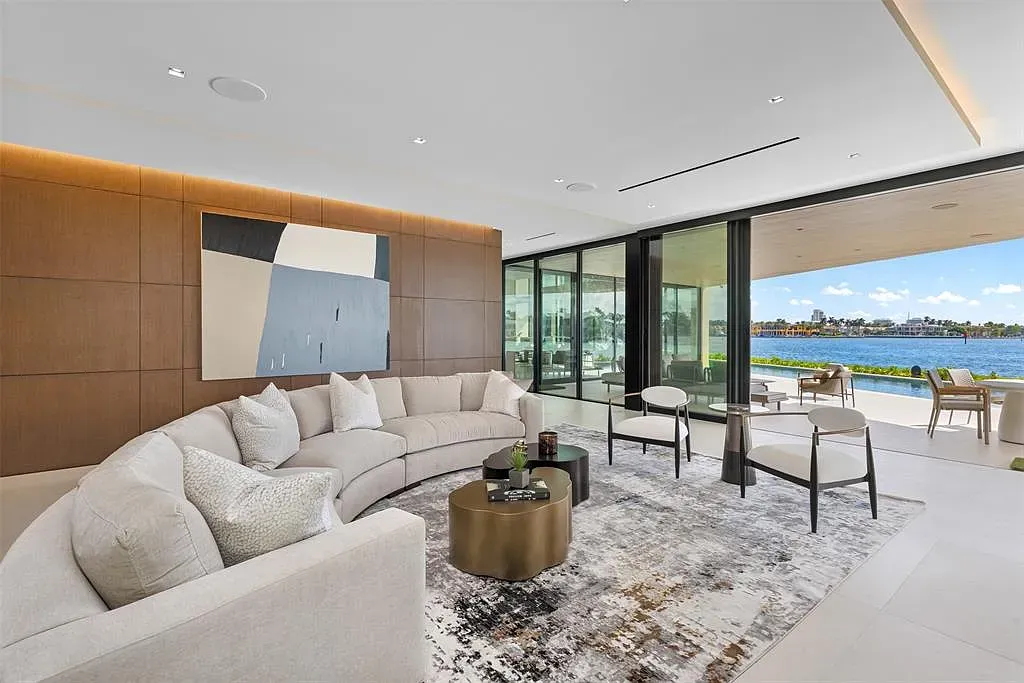
Glass dining table that never ends. Do placemats just skid off?
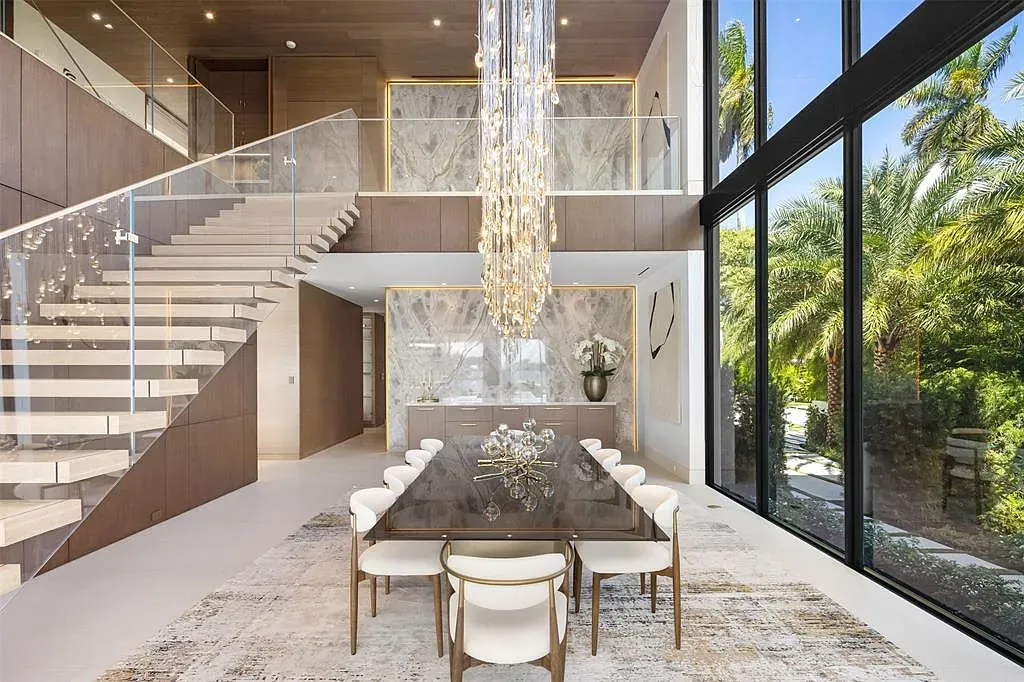
Low, plush bed, quiet greys. Looks instant nap zone.
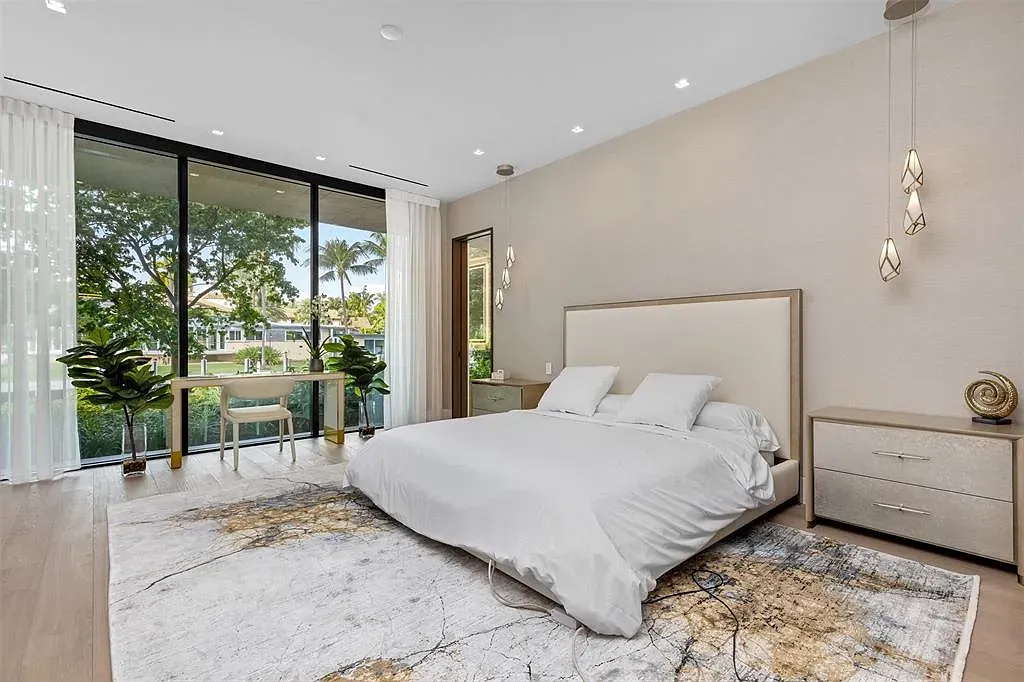
Spa bathroom energy—soft whites, beige, veiny marble. I’d never leave.
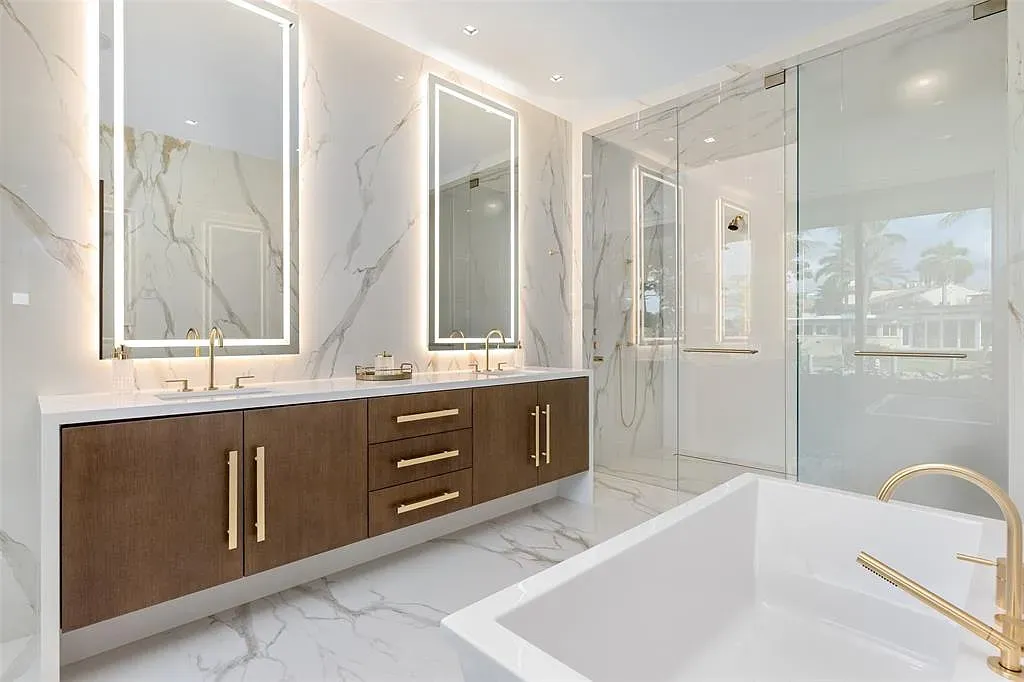
Here's the foyer—floating wood stairs. Anyone else nervous without risers?
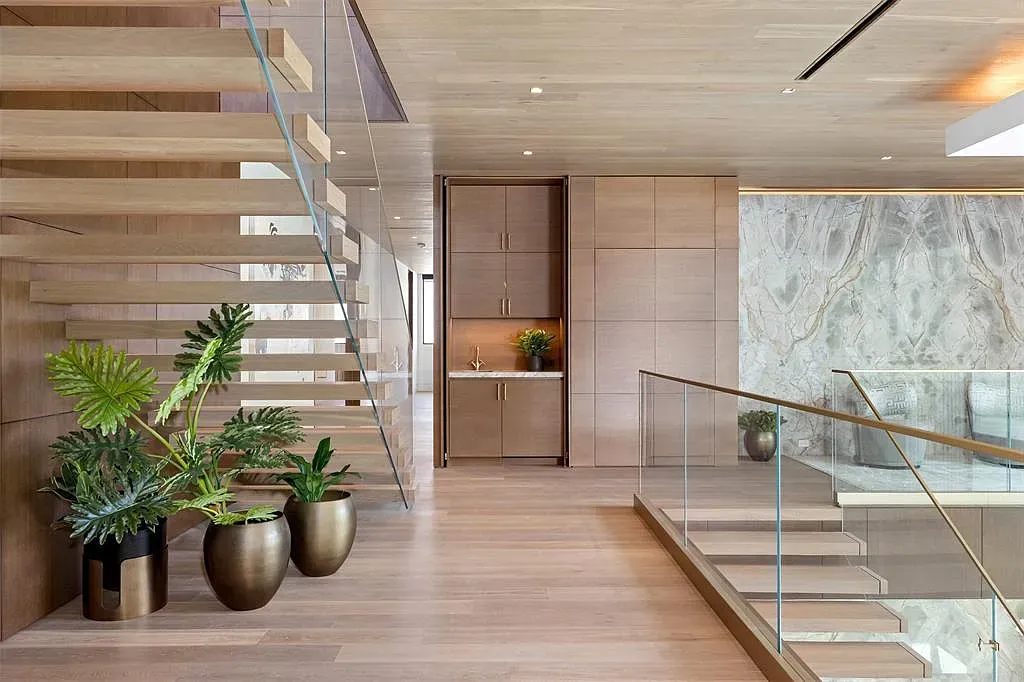
Open loft, pale oak floors. Not sure about these endless ceiling slats.
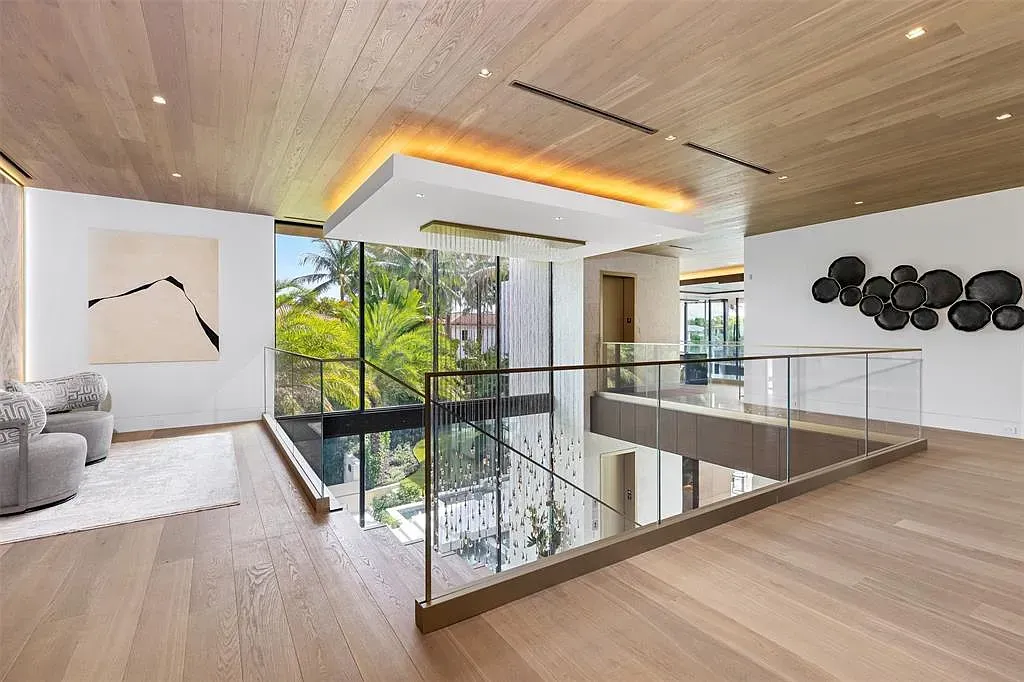
Shower with a view. Hope the neighbors are boats only.
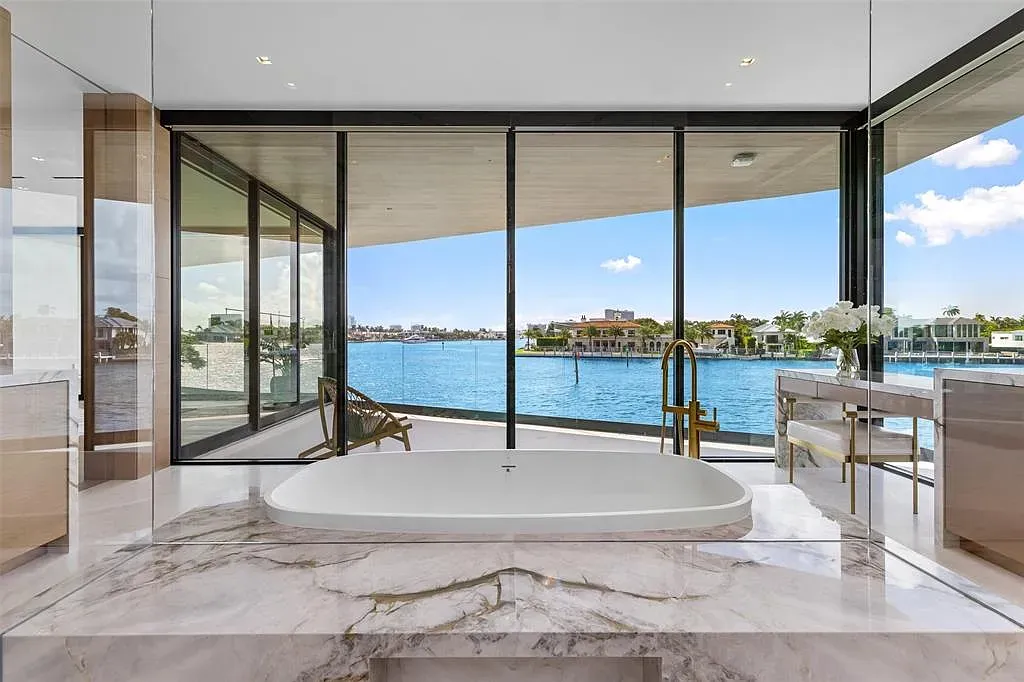
Calm office, giant window to trees. Productivity might actually happen here.
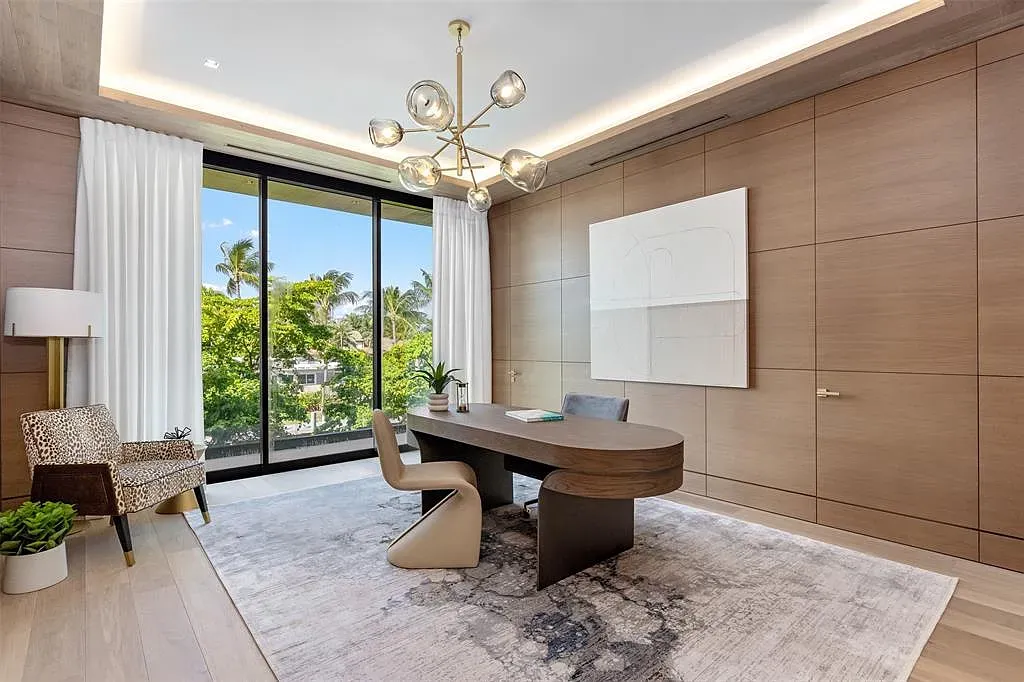
Laundry but make it fancy—white cabinets, gold pulls. Hidden hampers maybe?
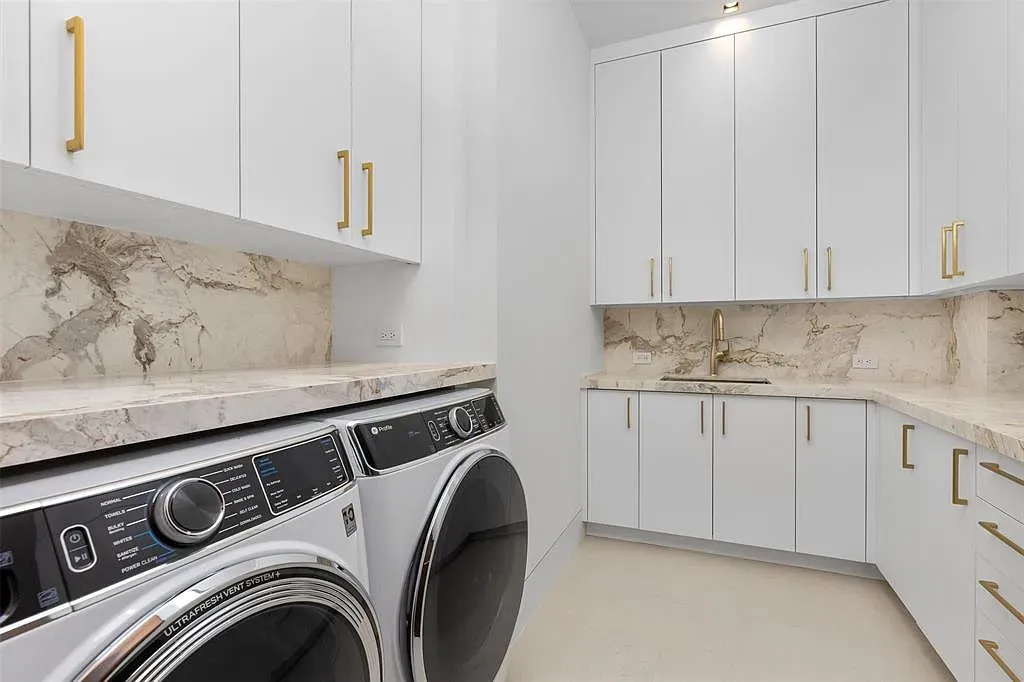
Pristine garage, glossy epoxy floor. I’d eat off it. Not recommended.
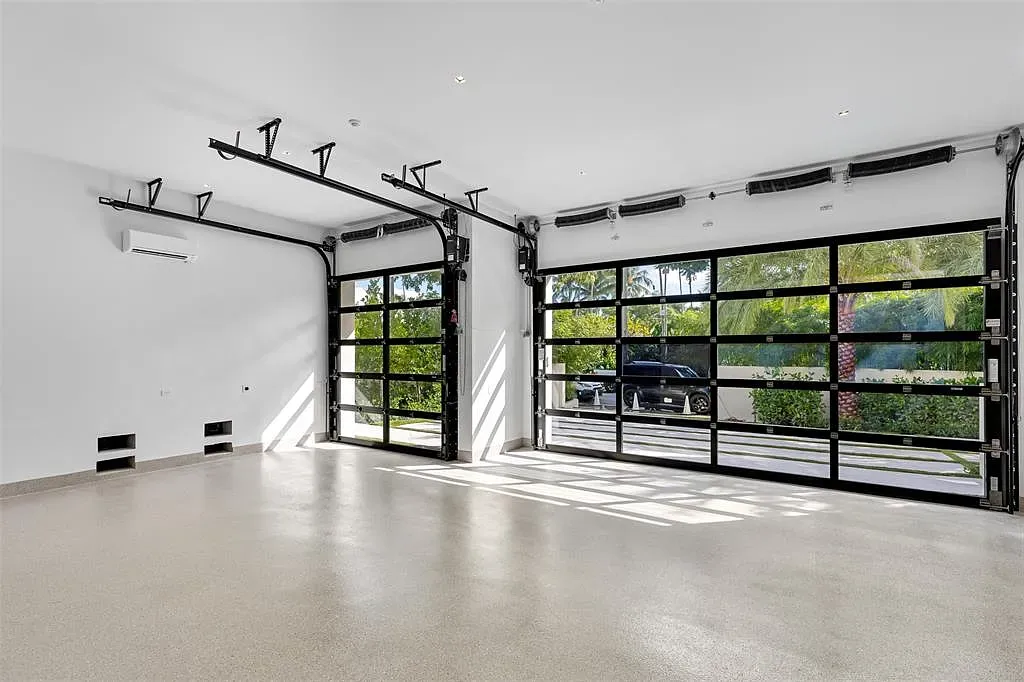
Back outside—stacked glass boxes, soft beige. Resort energy turned up.
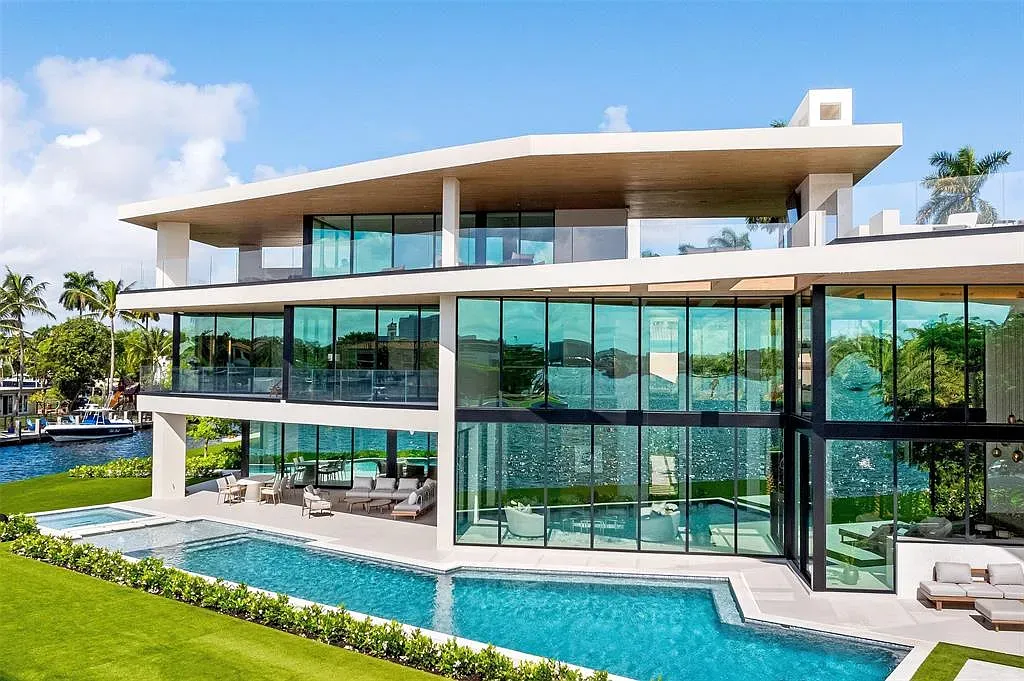
And then this facade—white stucco, light stone. Simple, sharp, no notes.
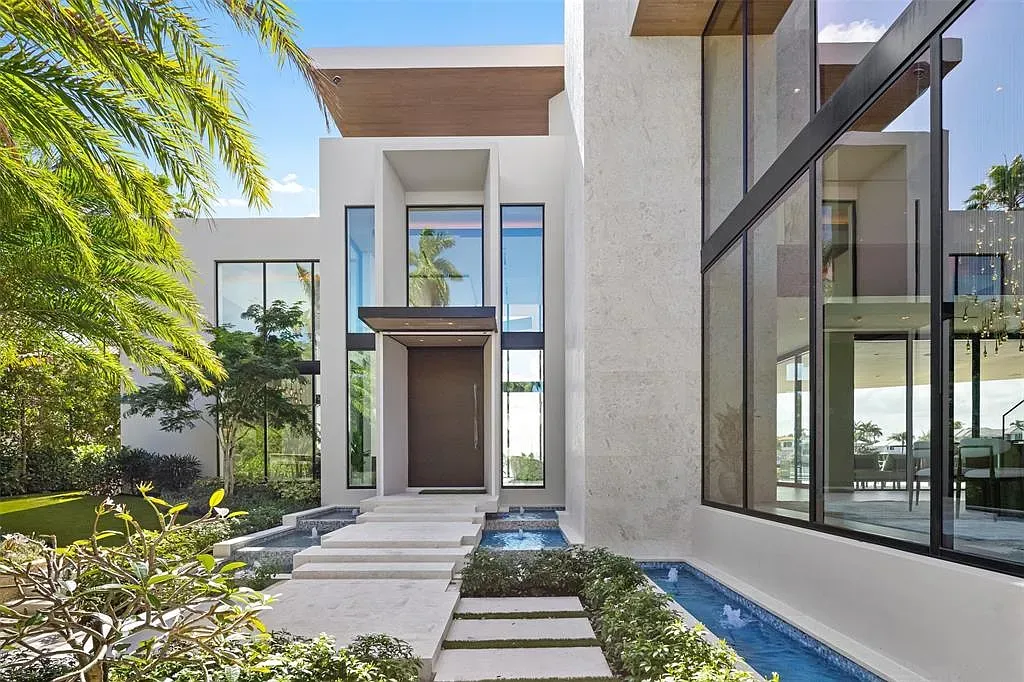
Details
This waterfront estate is a recent construction, completed in 2025, offering modern luxury and sophisticated design. It features panoramic intracoastal views and a point lot position with 277 feet of water frontage. The home spans three floors and includes open living spaces with oak millwork and Italian porcelain.
There's an expansive primary suite, a chef's kitchen, an office, and two fireplaces. For entertaining, the property boasts two summer kitchens and a third-floor roof deck with a wine room. Outdoor amenities include a 70-foot lap pool and a spa. Notably, it offers mega yacht dockage. The home is equipped with a commercial-grade elevator, Lutron lighting, and Savant smart home integration. The lot is 0.44 acres and the property has a private pool and spa. It's located in Fort Lauderdale, with public sewer and water. The annual property tax is estimated at $90,866.