This House Comes With Its Own Nature Preserve
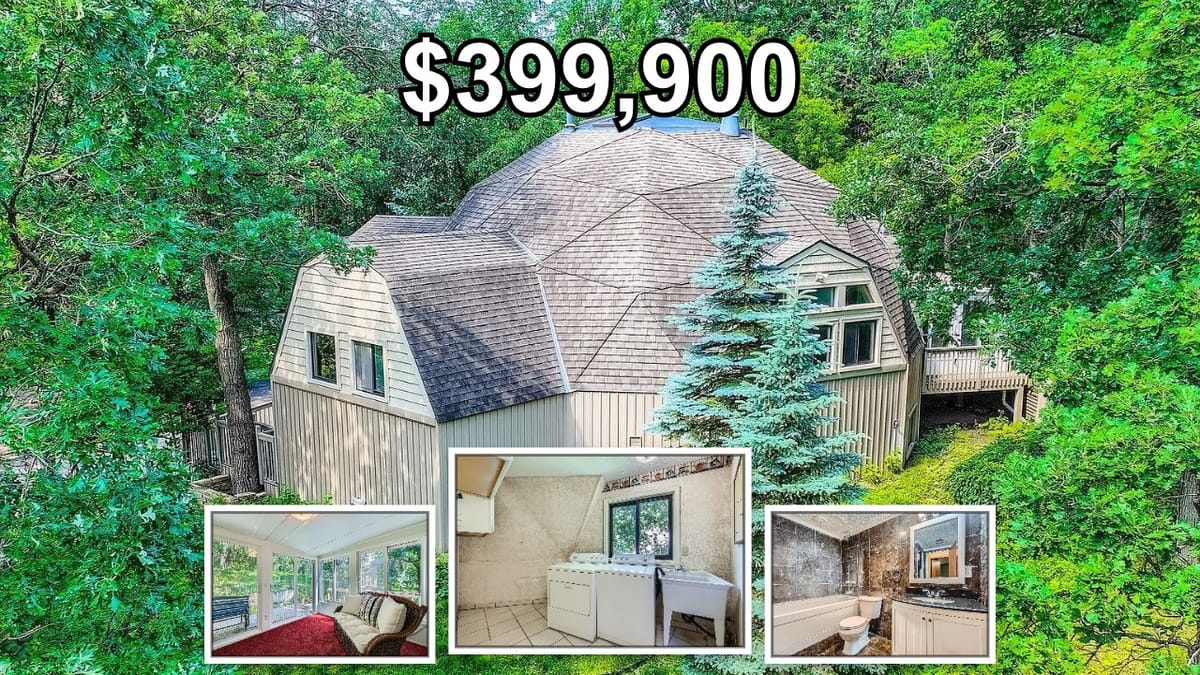
This multi-level geodesic dome home has been on the market for over 100 days. It's situated on a wooded, one-acre lot next to a protected nature preserve. The house features 2,803 square feet of living space and a finished lower level. Recent updates include a new driveway, siding, and skylights.
Specifications
- Sq. Ft: 2,803
- Price: $399,900
- Bedrooms: 3
- Bathrooms: 3
- Stories: Multi-level
- Lot Size: 1.06 Acres
- Year Built: 1978
- Garage Spaces: 2 (Attached)
- HOA: No
Here's the dome house, tucked in green. Beige against jungle vibes.
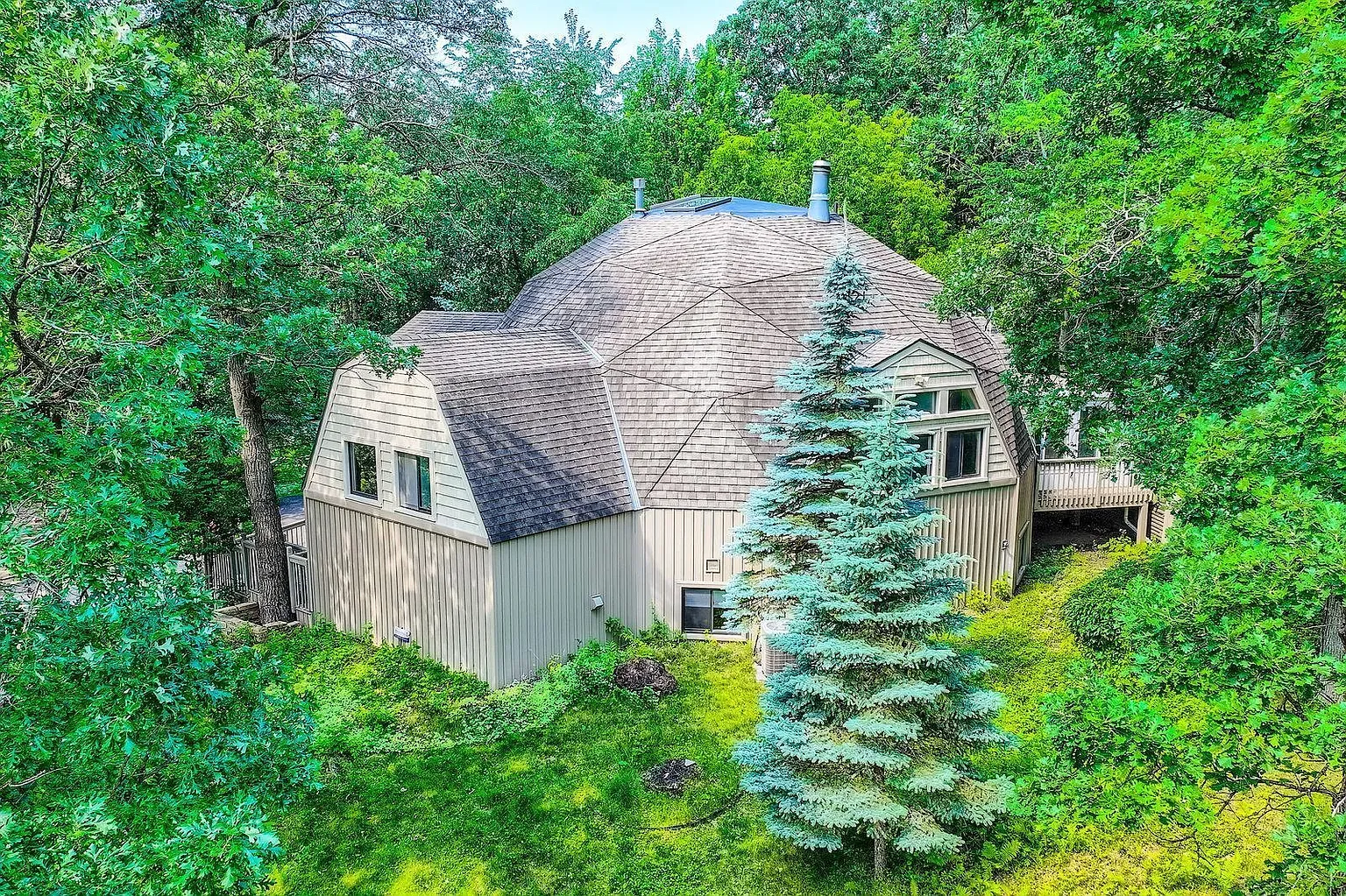
Sunroom goals—glass on three sides, feels sitting in the trees. Heated?
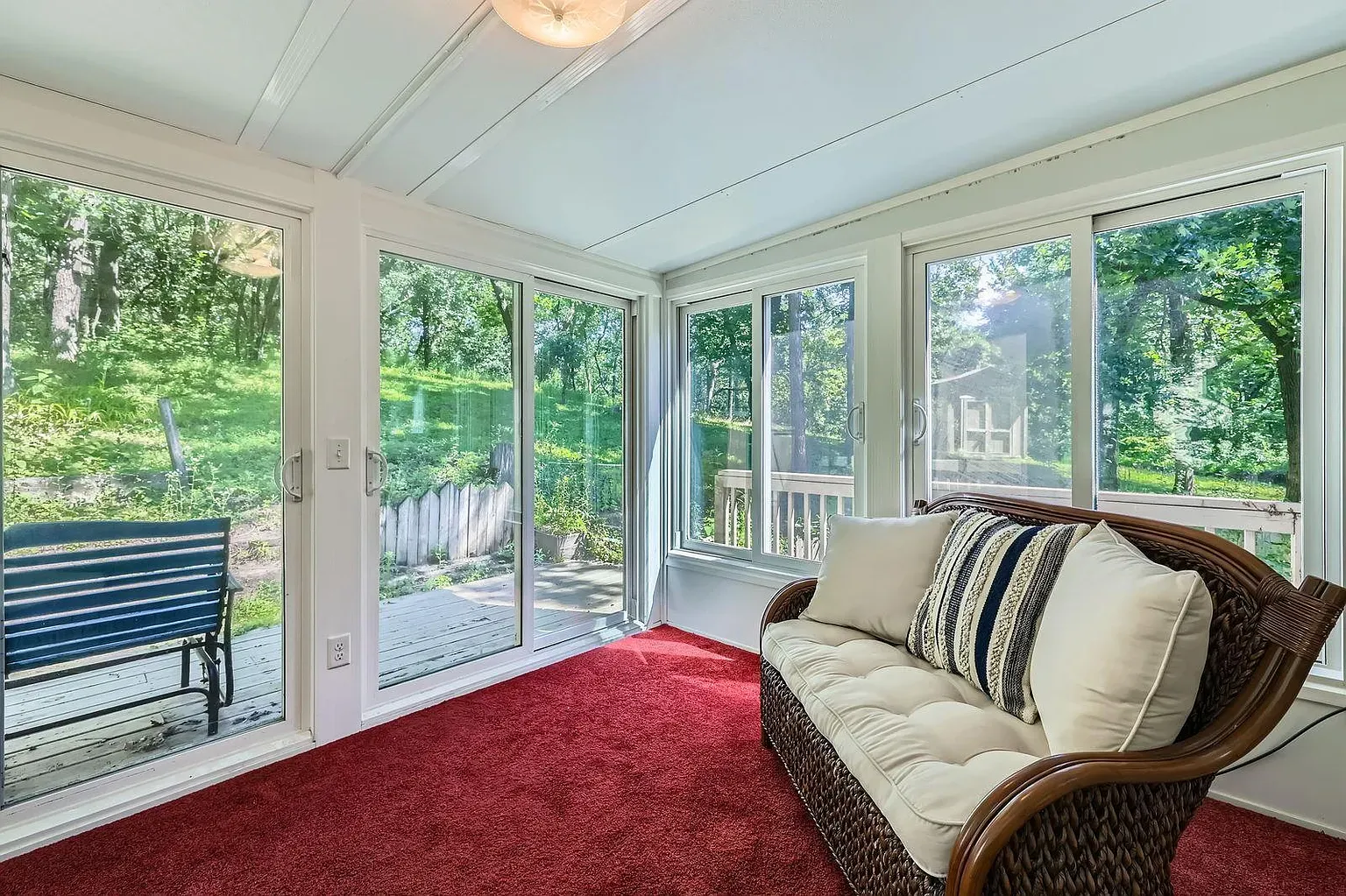
From this angle, two units—both washers? Looks a car wash.
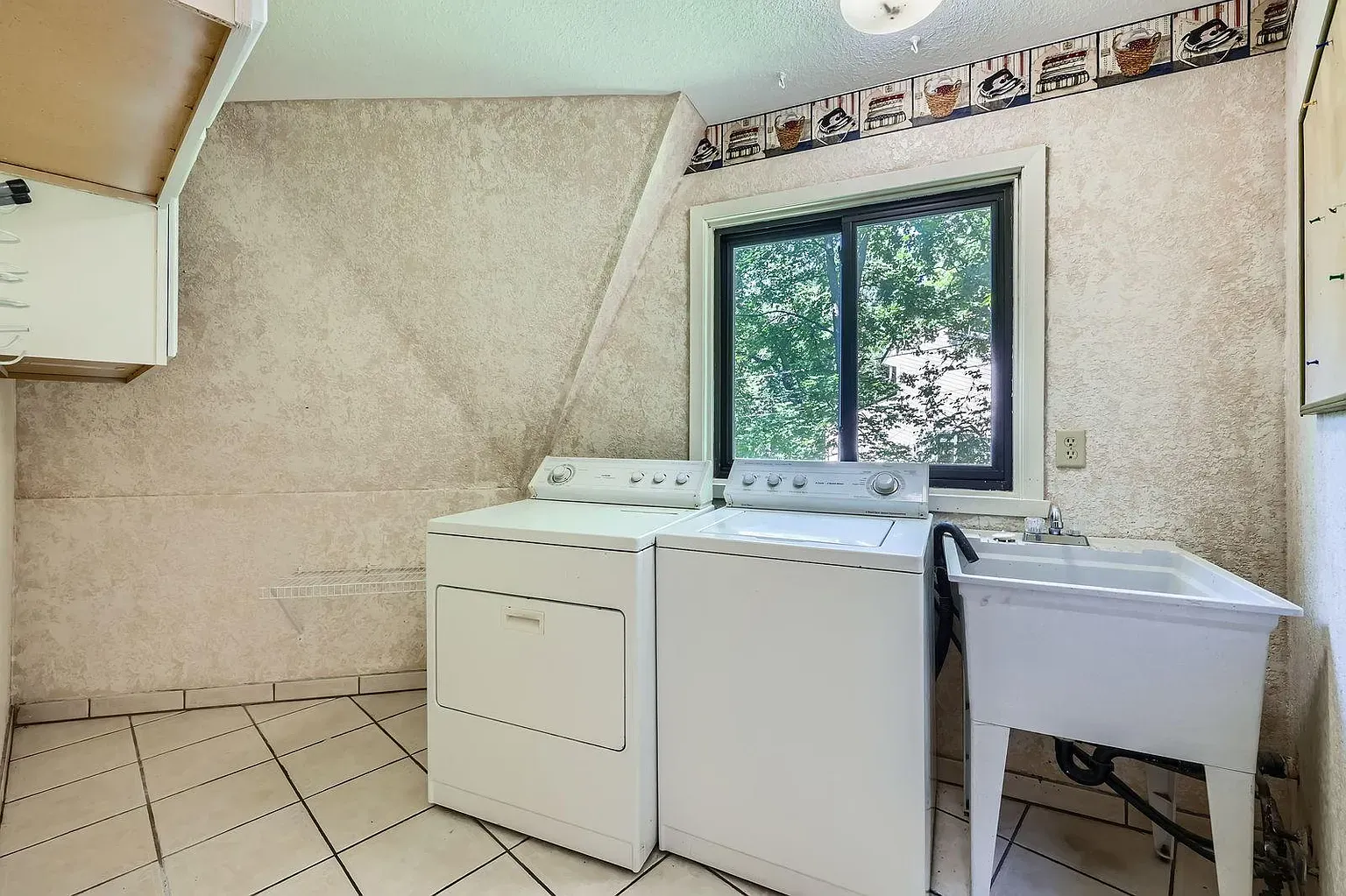
And then—dark marble bathroom. Glossy walls, lighter fixtures, maybe too much?
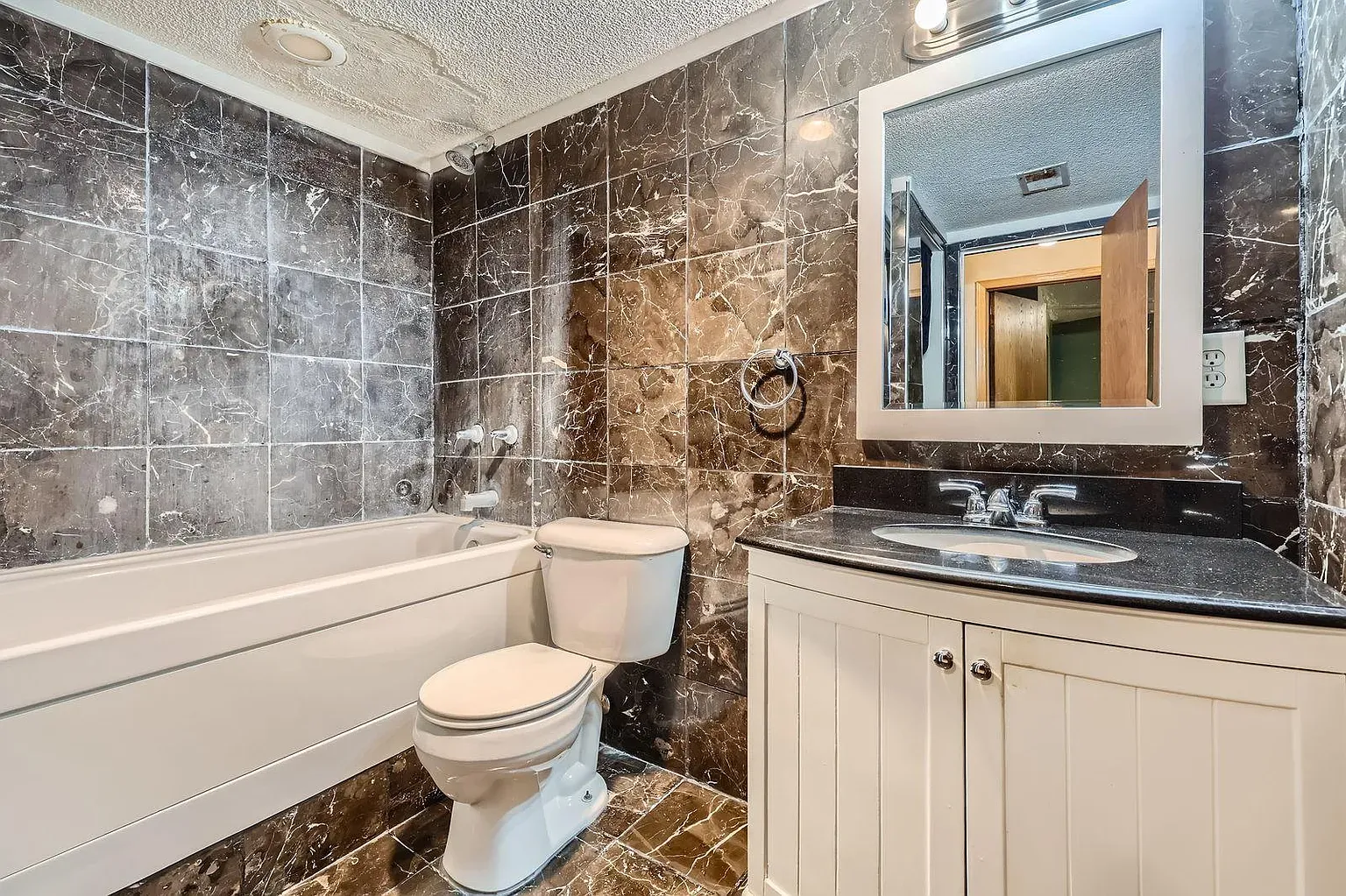
Cozy bedroom—soft green walls, deep gray carpet. Nap mode activated.
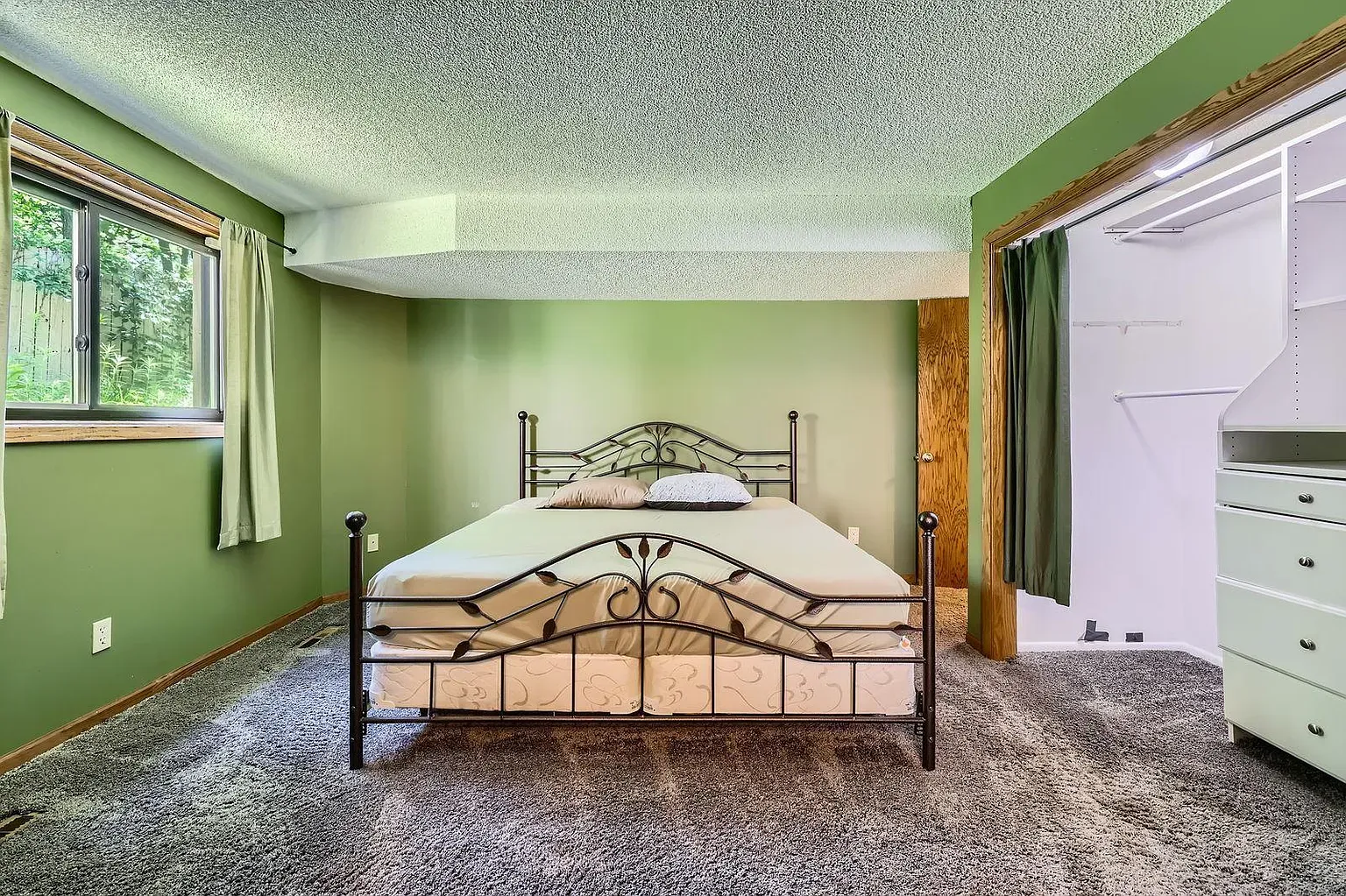
Here's the U-shaped kitchen. beige walls, white cabinets, everything reachable. Efficient.
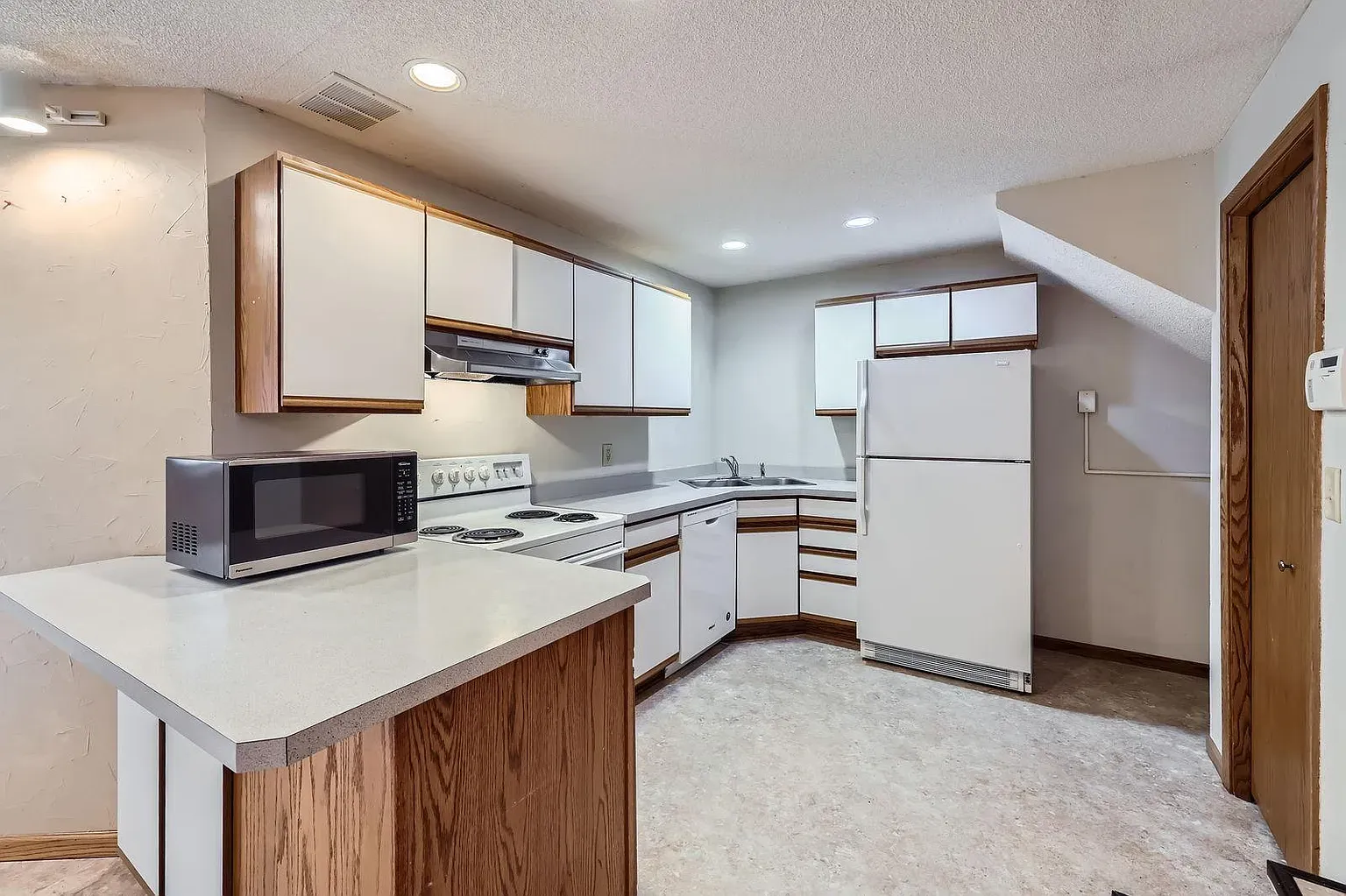
Second bathroom goes classic—beige with dark wood. Those handles are ornate—why?
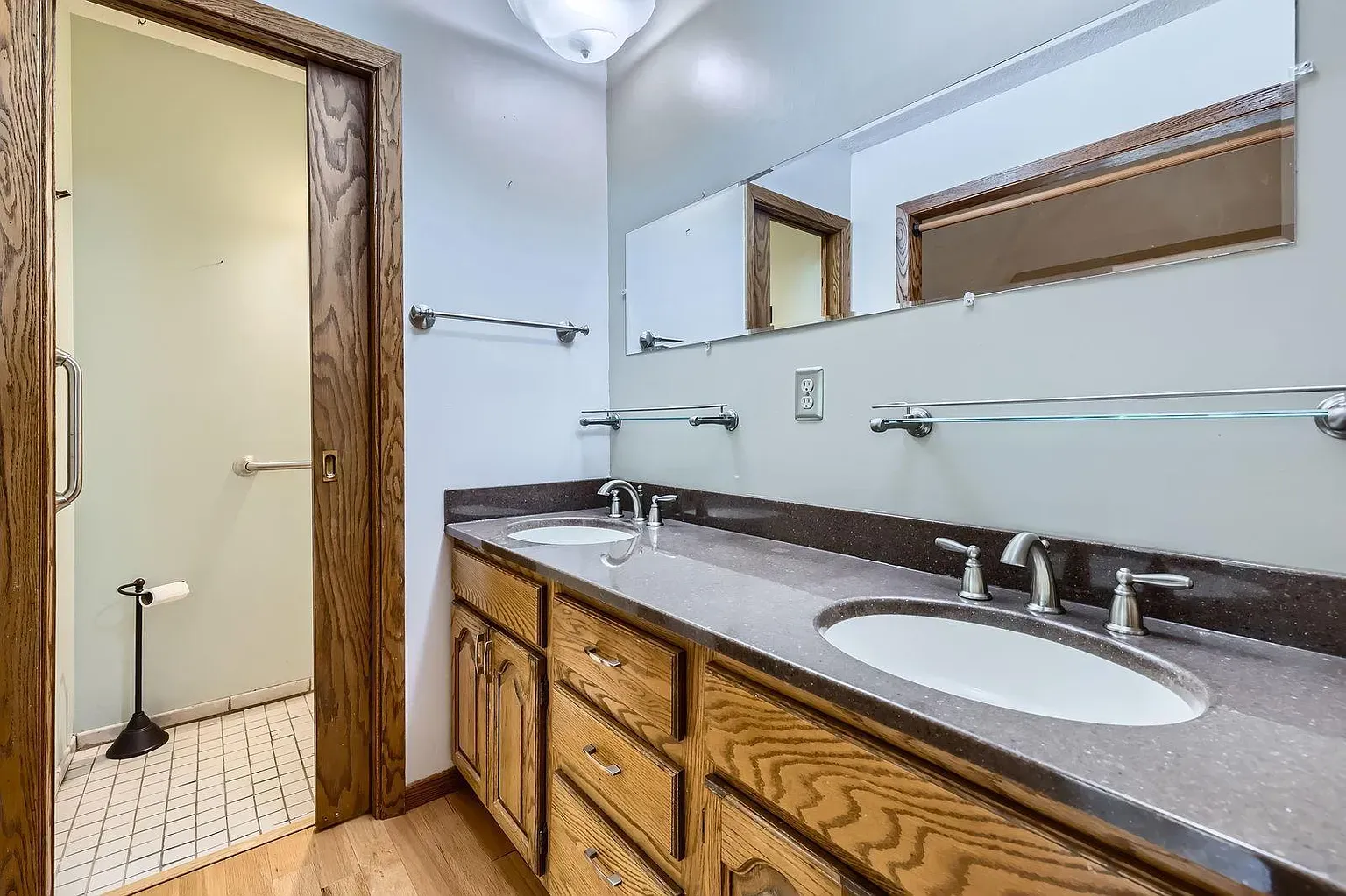
Big open room, light hardwood everywhere. From this angle the floor runs forever.
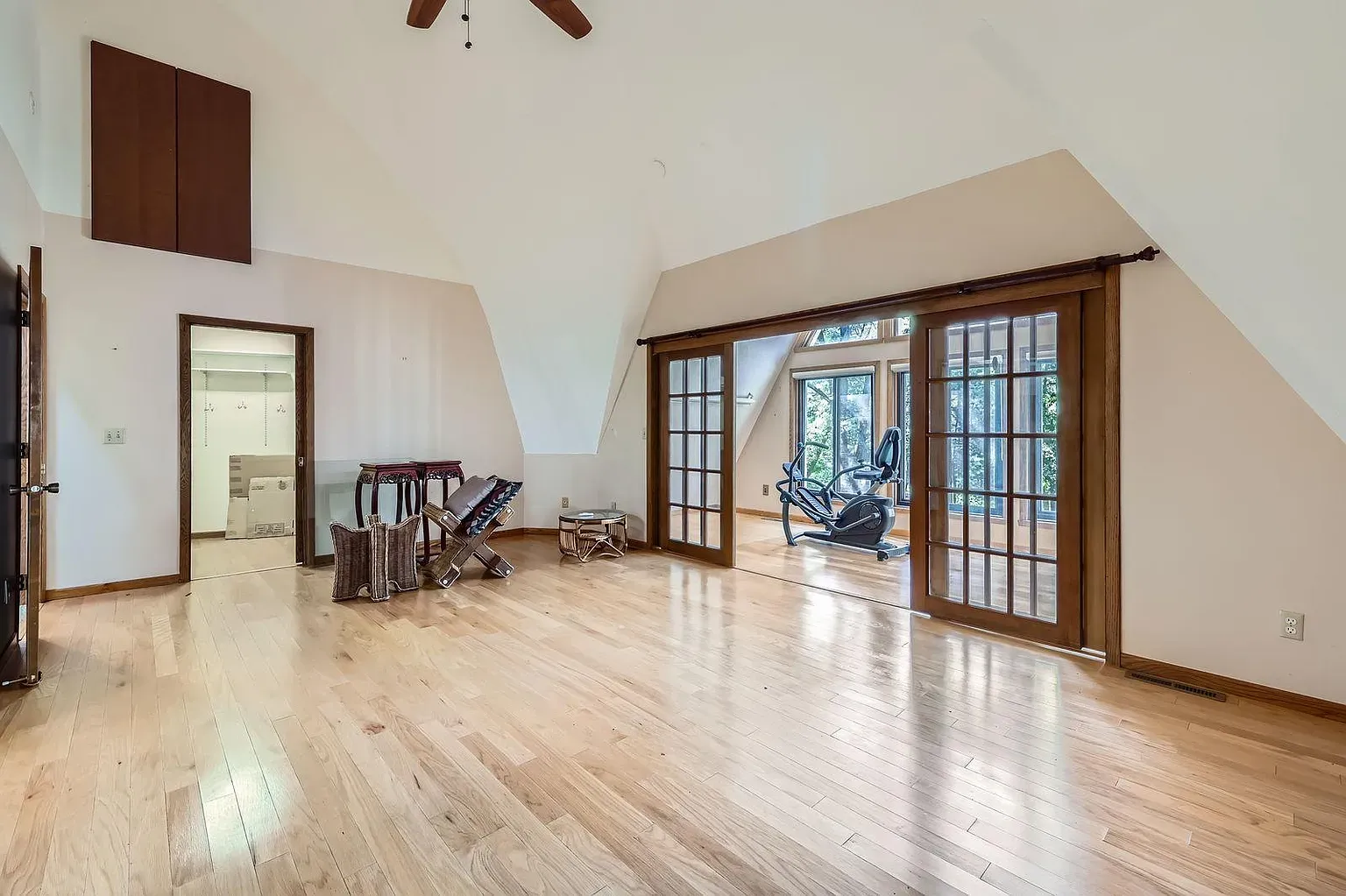
Slanted-ceiling living area—white walls, beige carpet. Not sure about this combo.
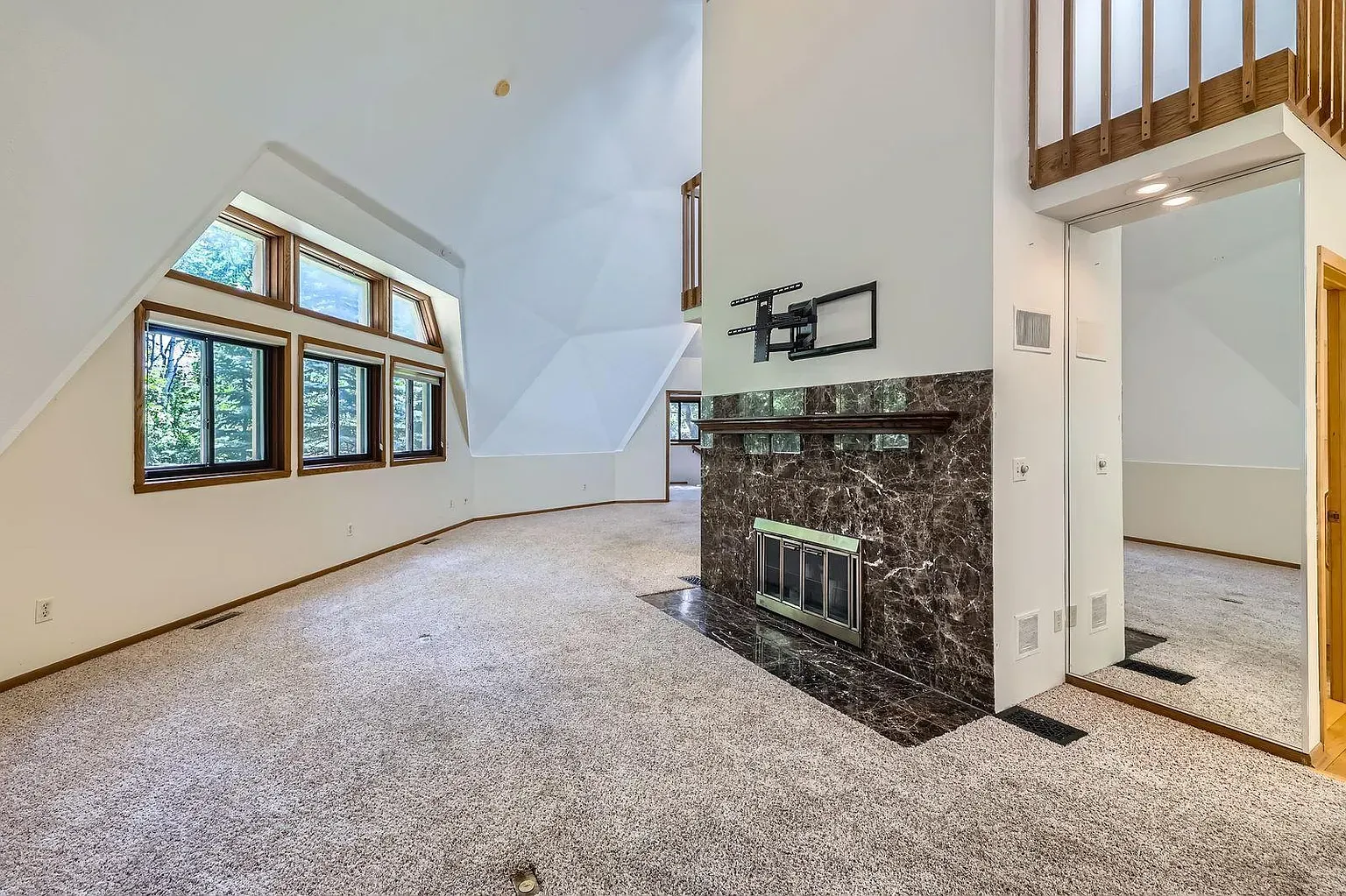
Another kitchen, lighter wood cabinets, classic lines. Not sure about the hardware.
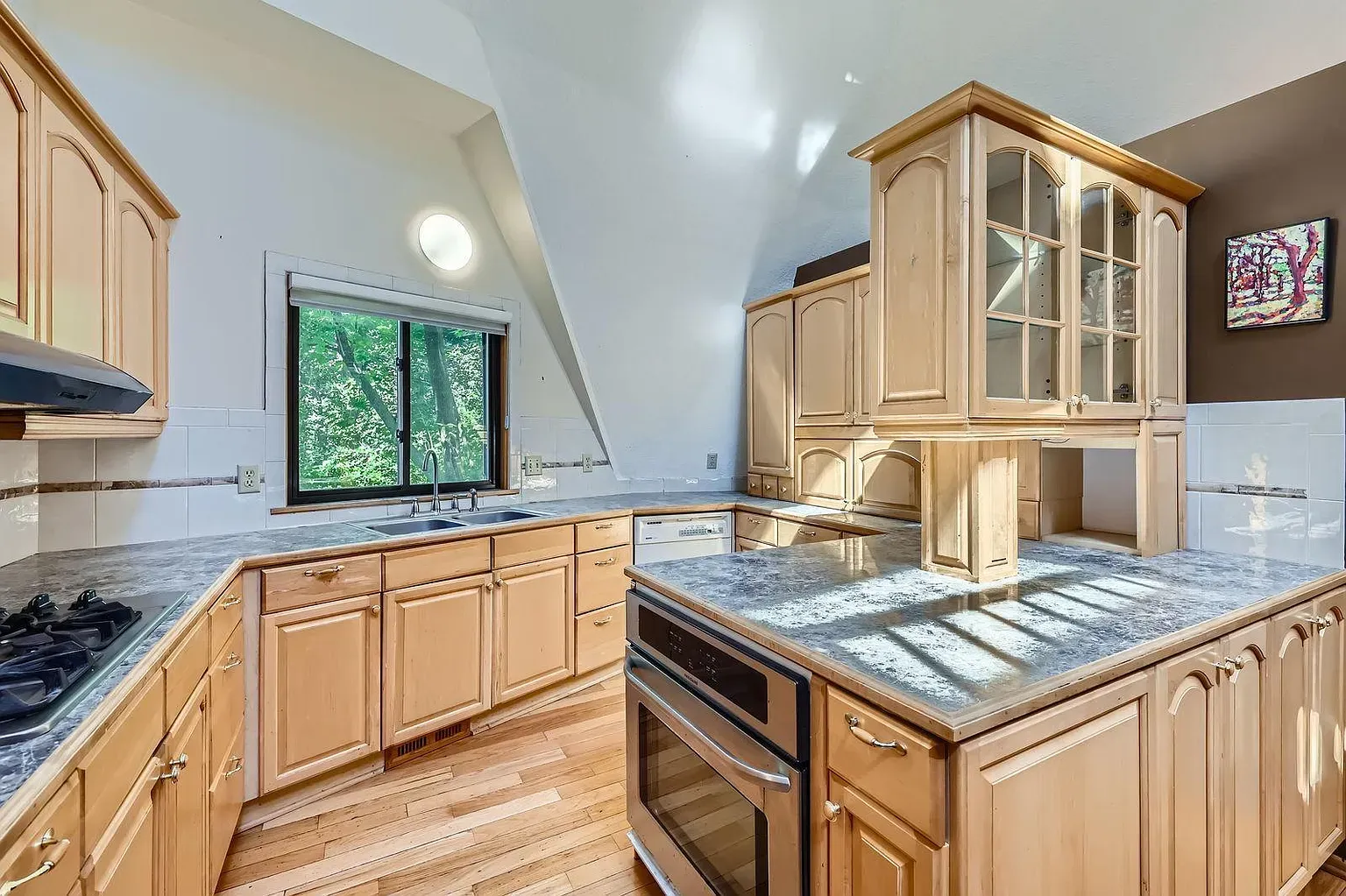
Entryway looks comfy—neutral walls, plush beige carpet. Shoes off, obviously.
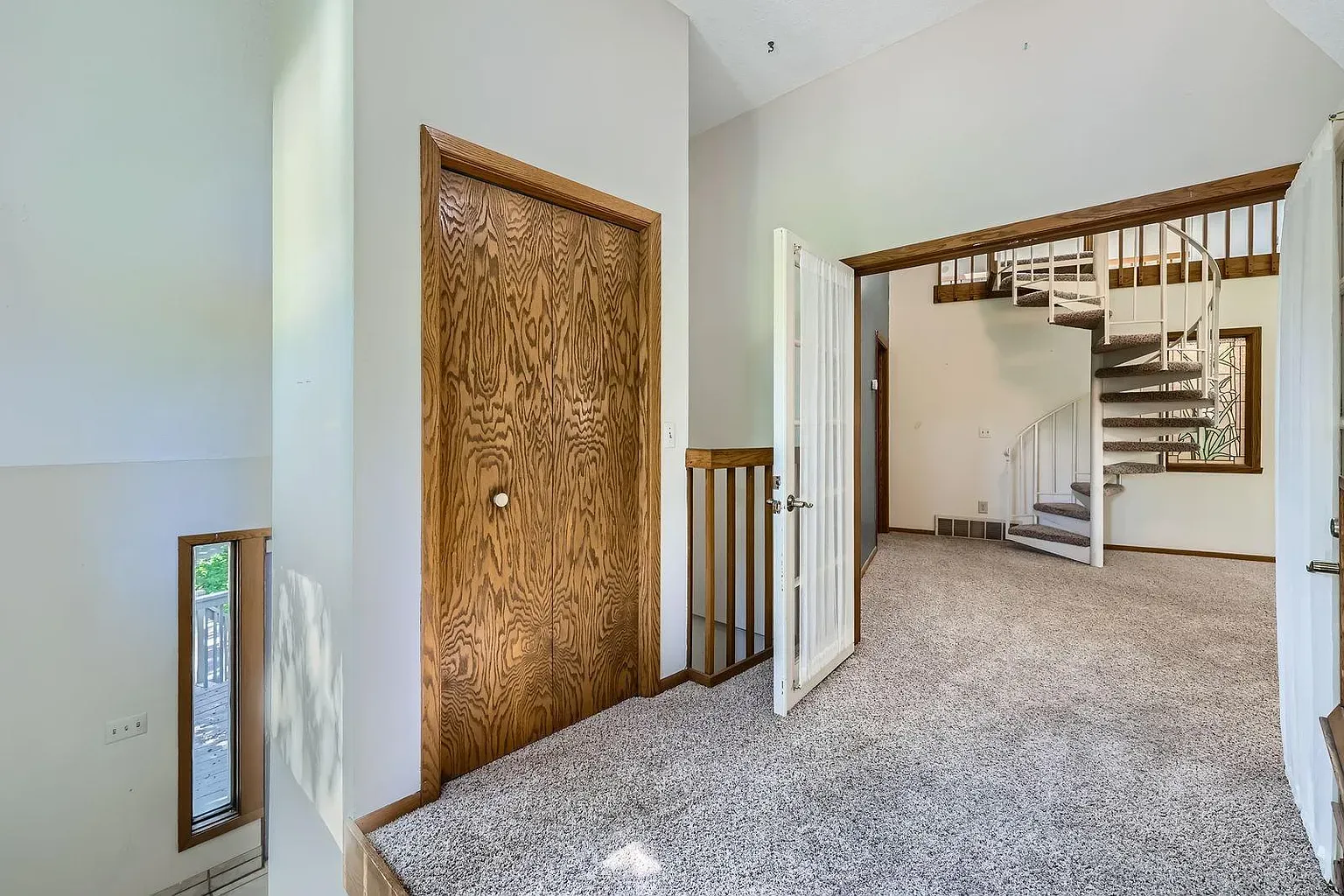
Partially enclosed patio with taupe wood panels. Angled roof, filtered sun. Yes please.
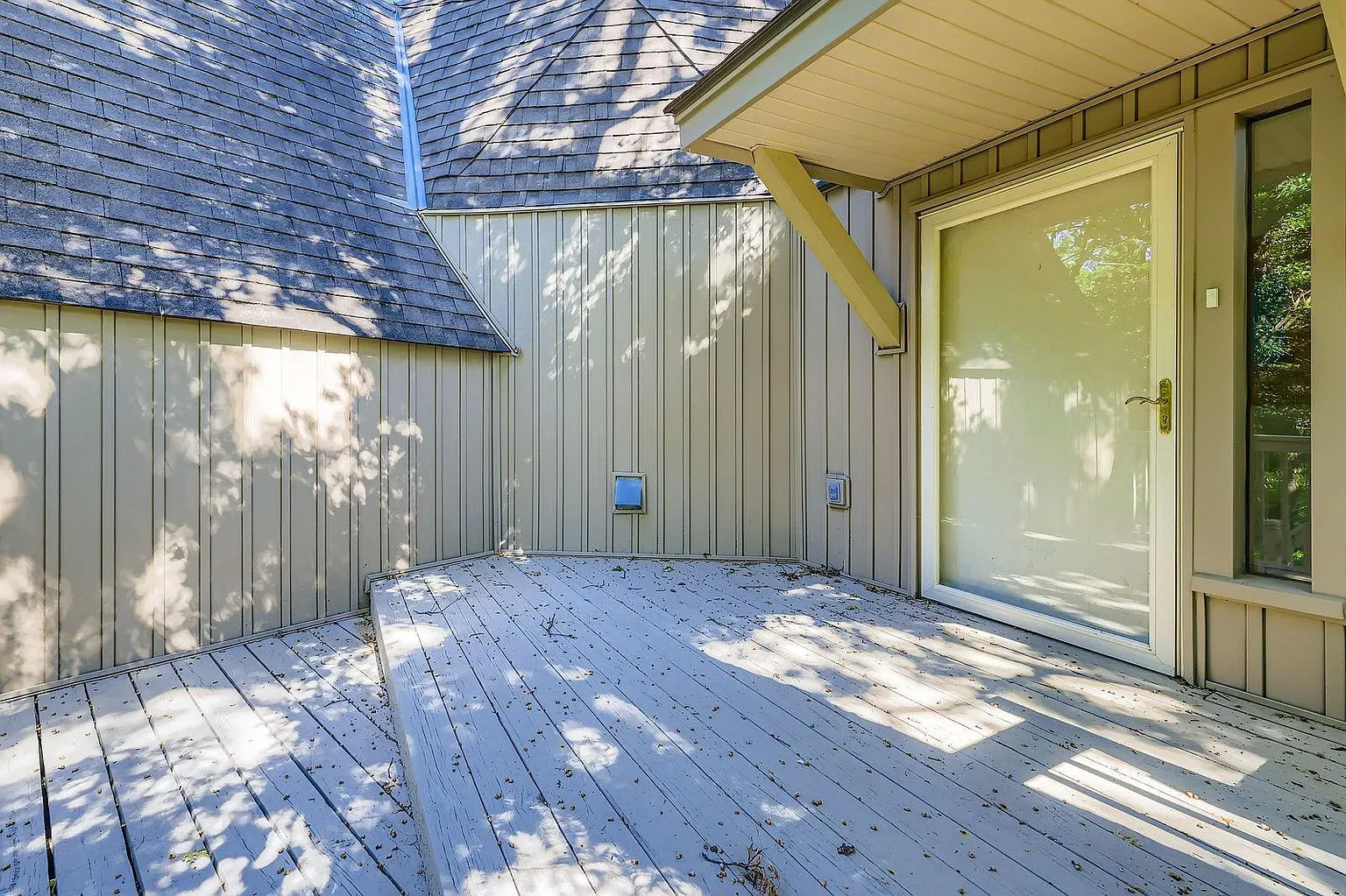
Back outside—A-frame with a swoopy shingled roof. Why the swoop so low?
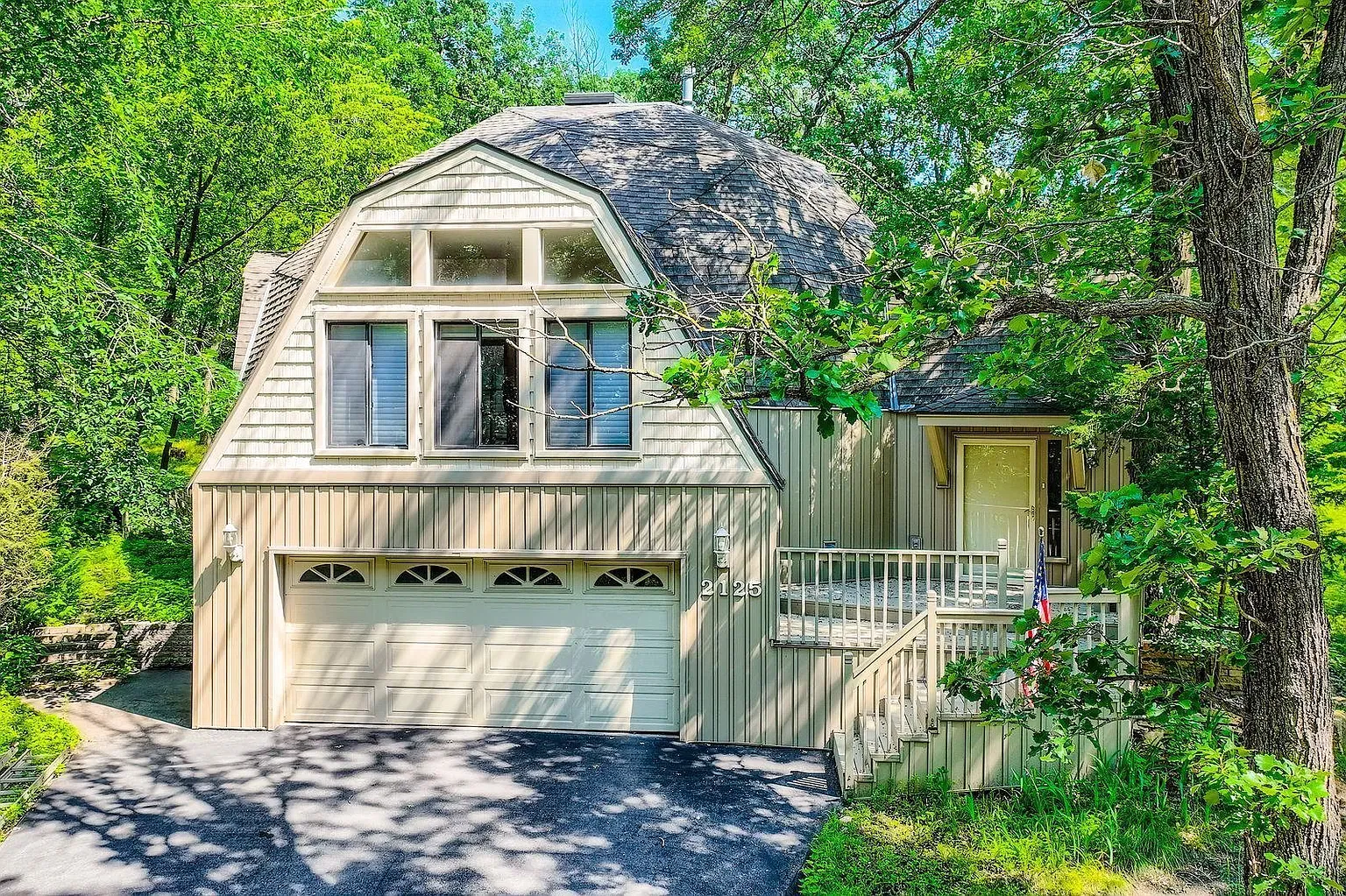
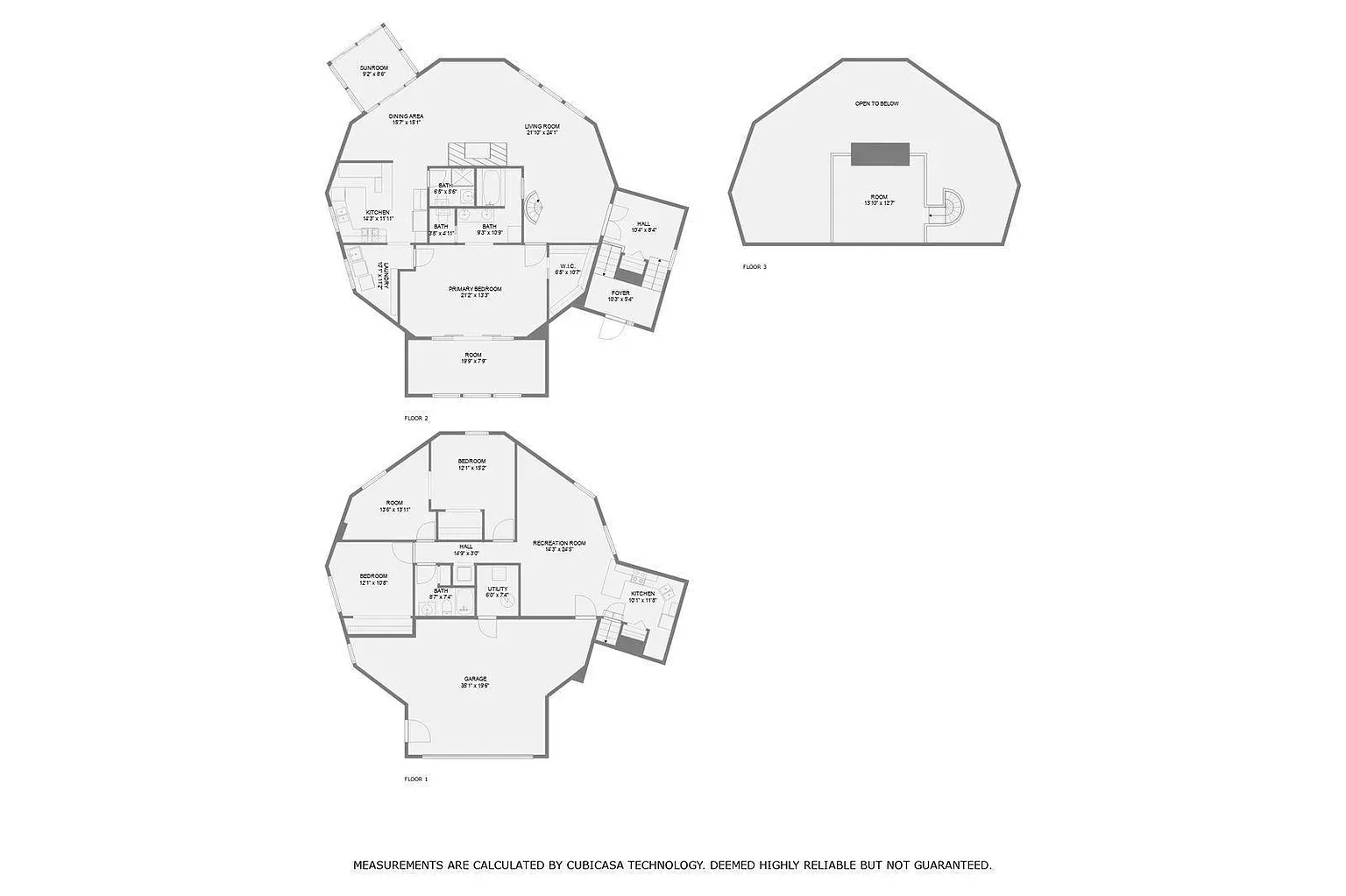
Details
This unique property offers a private and serene setting, bordering a protected nature preserve on a rare one-acre wooded lot. The multi-level geodesic dome home is located on a quiet dead-end road, providing significant privacy. It features nearly 3,000 square feet of flexible living space, including an attached two-car garage and additional parking. The home is conveniently located about 12 minutes from downtown Saint Paul and 25 minutes from MSP Airport.
Inside, you'll find three bedrooms, with the primary suite being particularly spacious and featuring a private sunroom that could serve as a home office, art studio, or gym. There are three full bathrooms.
A sunlit loft overlooks the main living area, which boasts 23-foot-high ceilings, creating an open and inviting atmosphere. The fully finished lower level is equipped with its own kitchen, bathroom, laundry area, and two additional bedrooms, making it ideal for multigenerational living or guest accommodations. Recent improvements include a newer asphalt driveway, updated siding, and brand-new skylights. This distinctive home offers a blend of natural seclusion and urban accessibility, with a character that sets it apart. The seller is motivated, and the price was recently reduced by $20,000.