This House Comes With Its Own Yacht Dock (And A Club Room)
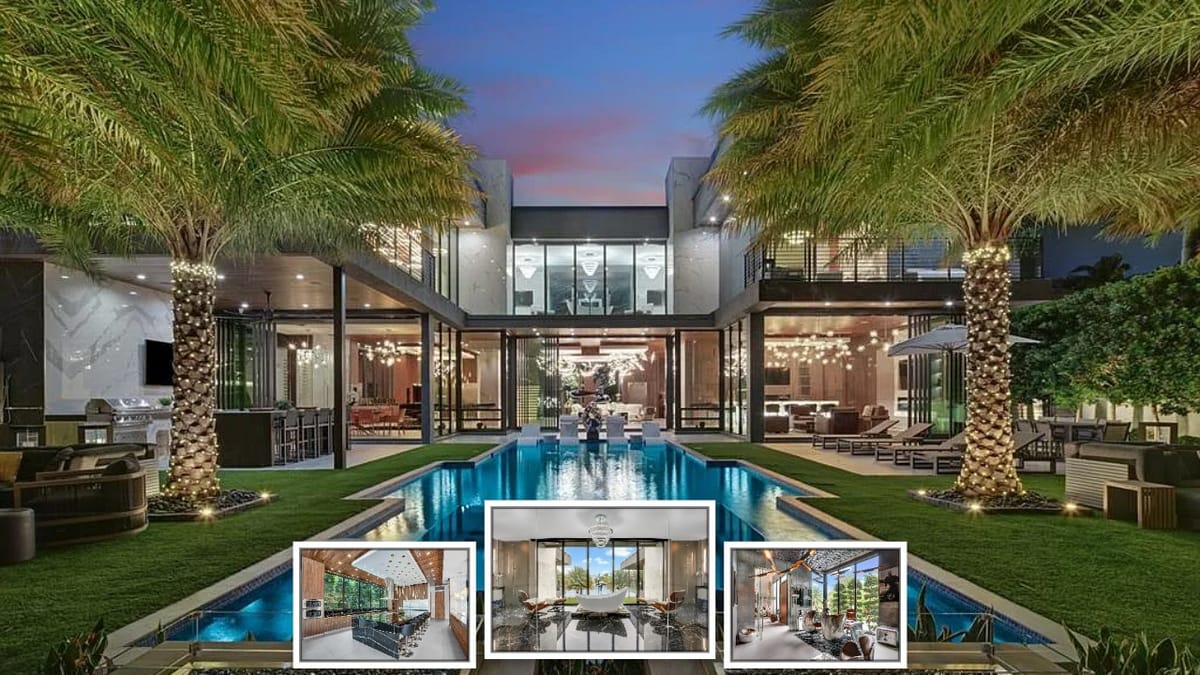
This is a fairly new, large waterfront home in Fort Lauderdale. It's in a gated community. The property was built in 2020 and has 6 bedrooms and 9 bathrooms. It's a single-family residence on just under half an acre.
Specifications
- Address: 671 Middle River Dr, Fort Lauderdale, FL 33304
- Price: $24,900,000
- Sq. Ft: 13,084
- Bedrooms: 6
- Bathrooms: 9
- Year Built: 2020
- Lot Size: 0.39 acres
- Stories: 2
- Parking/Garage: 4-car attached garage with car lift
- Pool/Hot Tub: Yes, private heated pool and hot tub
- Waterfront Features: 90ft waterfront, dock, ocean access, no fixed bridges
- Furnished: Yes
Evening pool mirror. Lawn and garden beds look manicured to the millimeter.
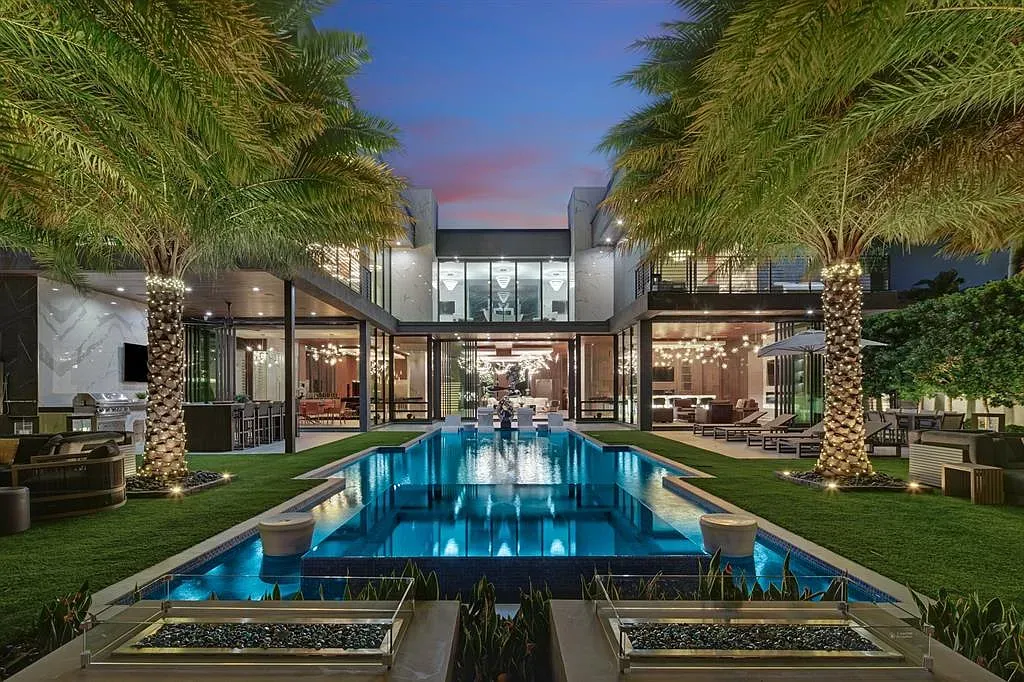
Two-story glass box on the water. Beige stucco actually looks elegant here.
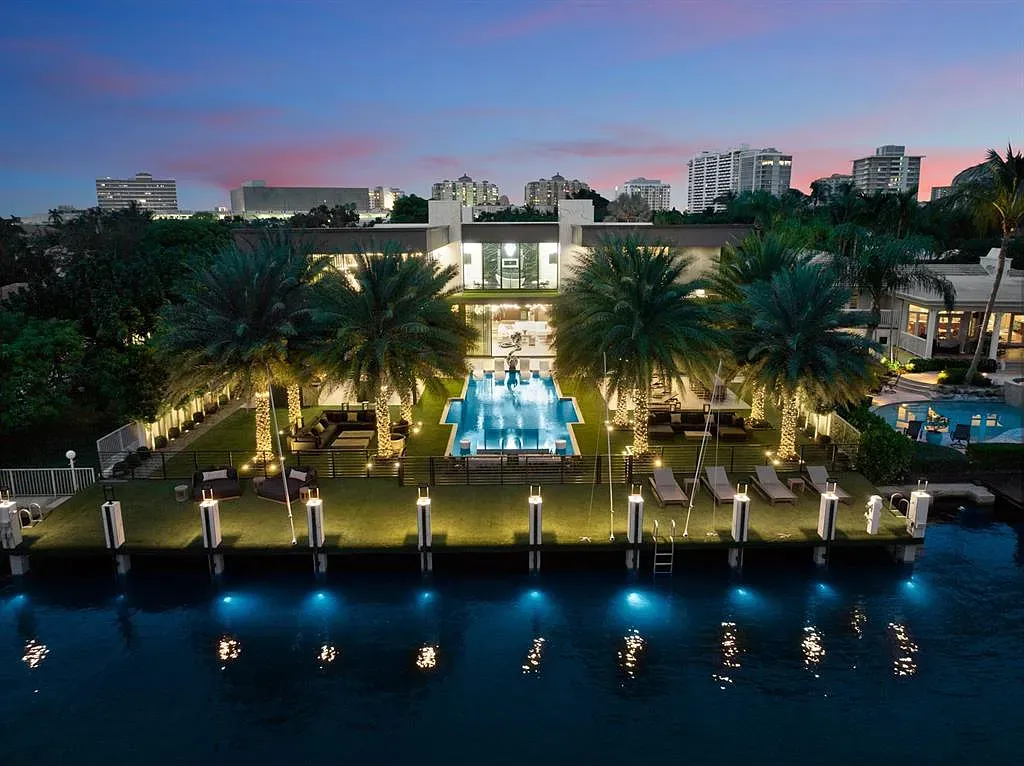
Infinity edge doing its thing. Stone deck into turf is satisfying.
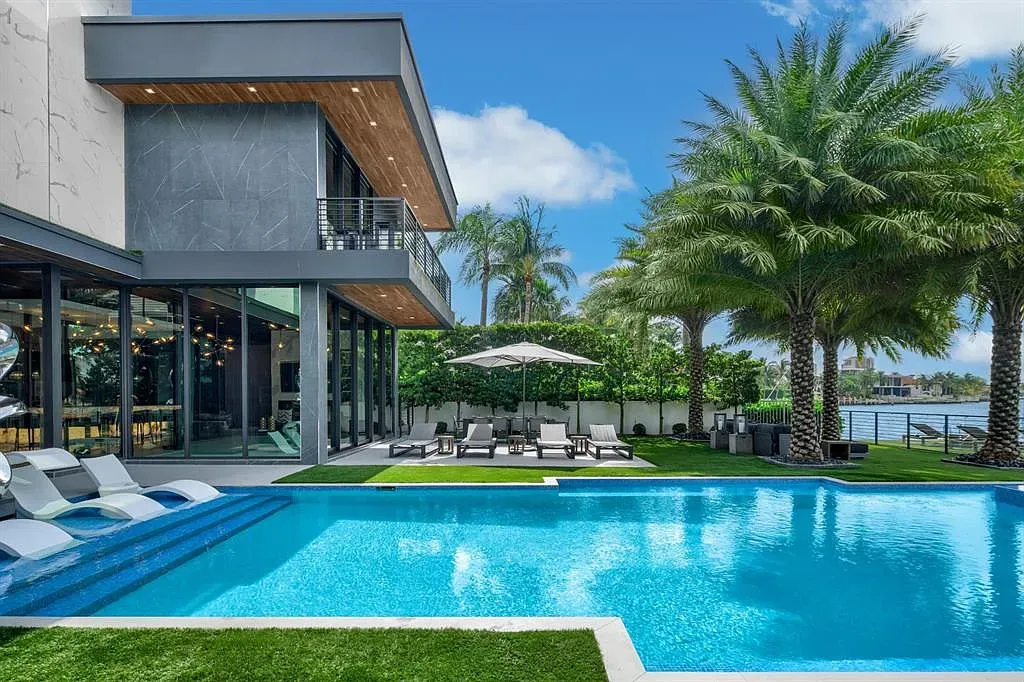
Black marble cave vibes, with a pop of art. Dramatic in a good way.
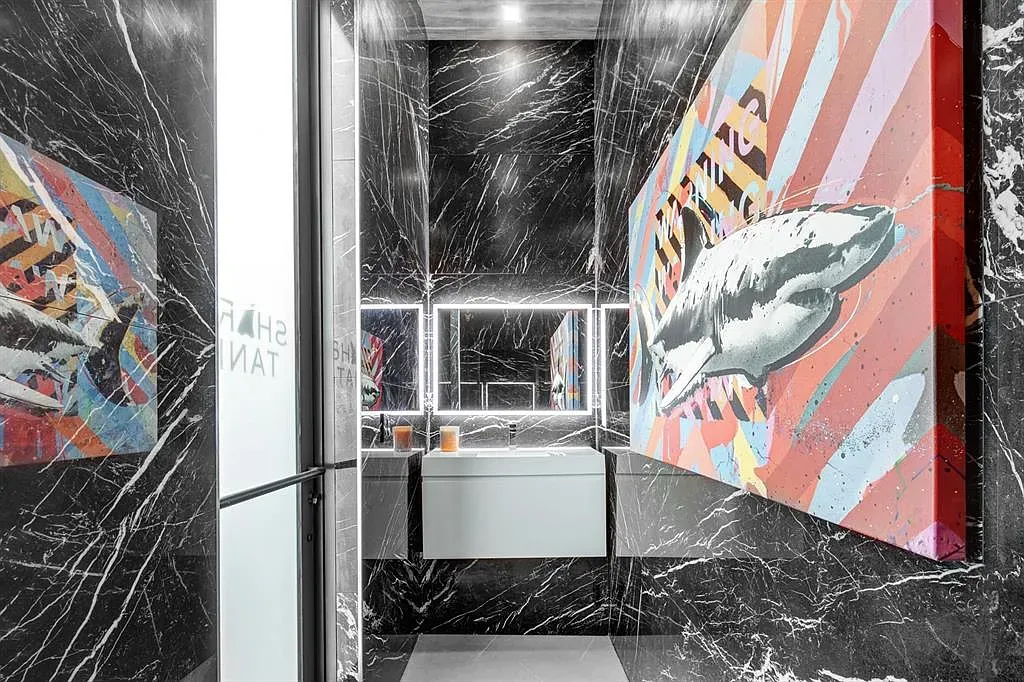
Horizontal lines for days. Soft gray and white with punchy landscaping out front.
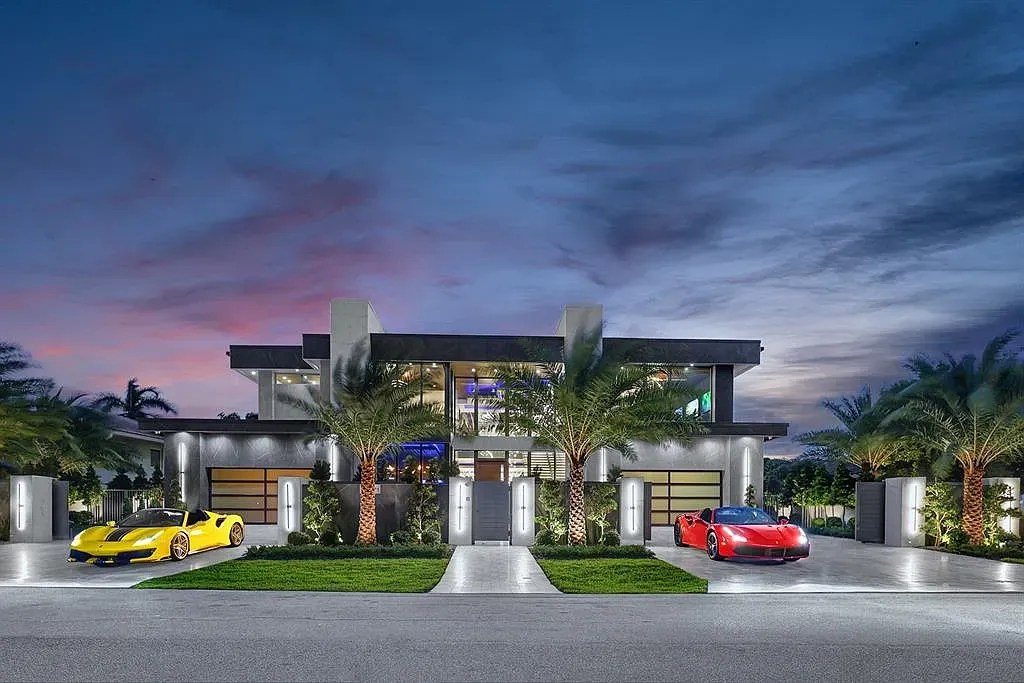
Waterfront lounge lawn. Curved sofas begging for a long sunset sit.
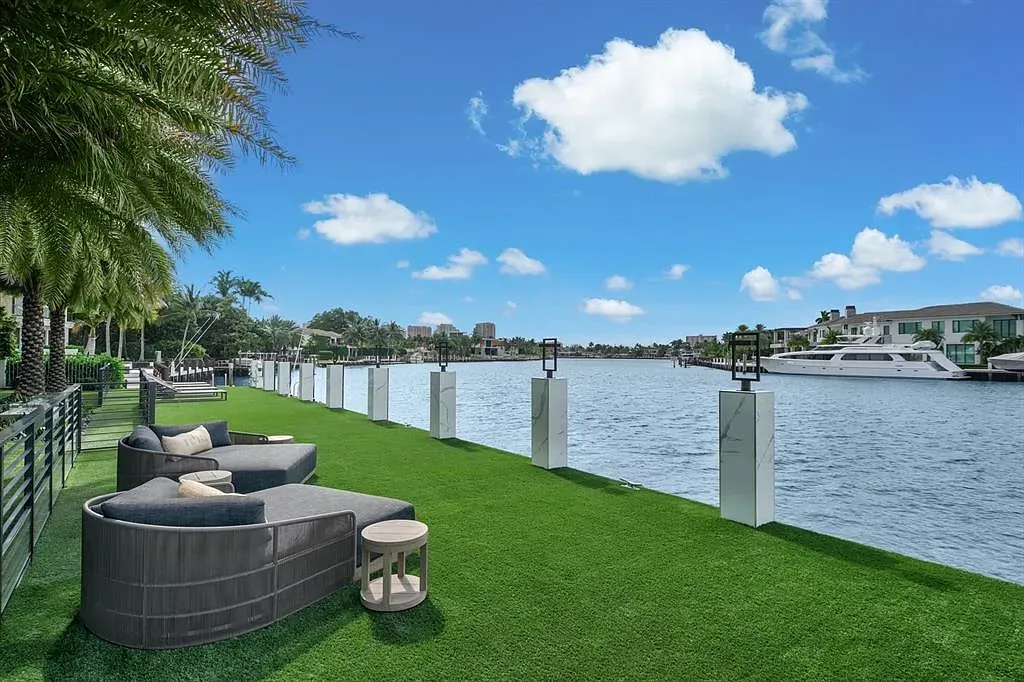
Slide those doors open and it’s party mode. Marble island looking slick.
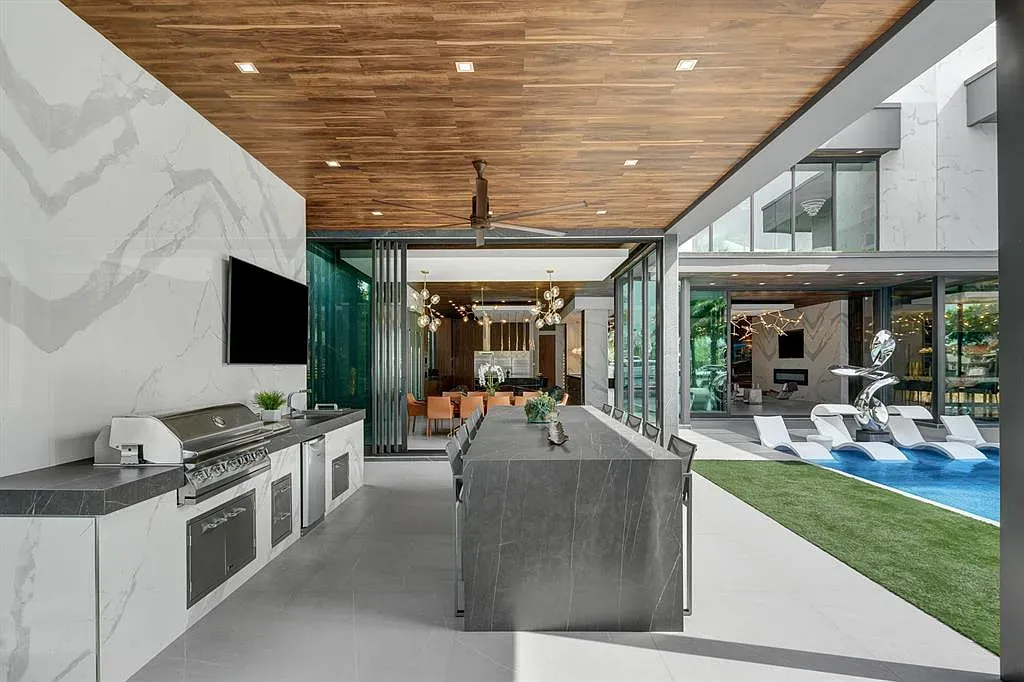
That wood ceiling steals it. Turf floor keeps the barefoot thing going.
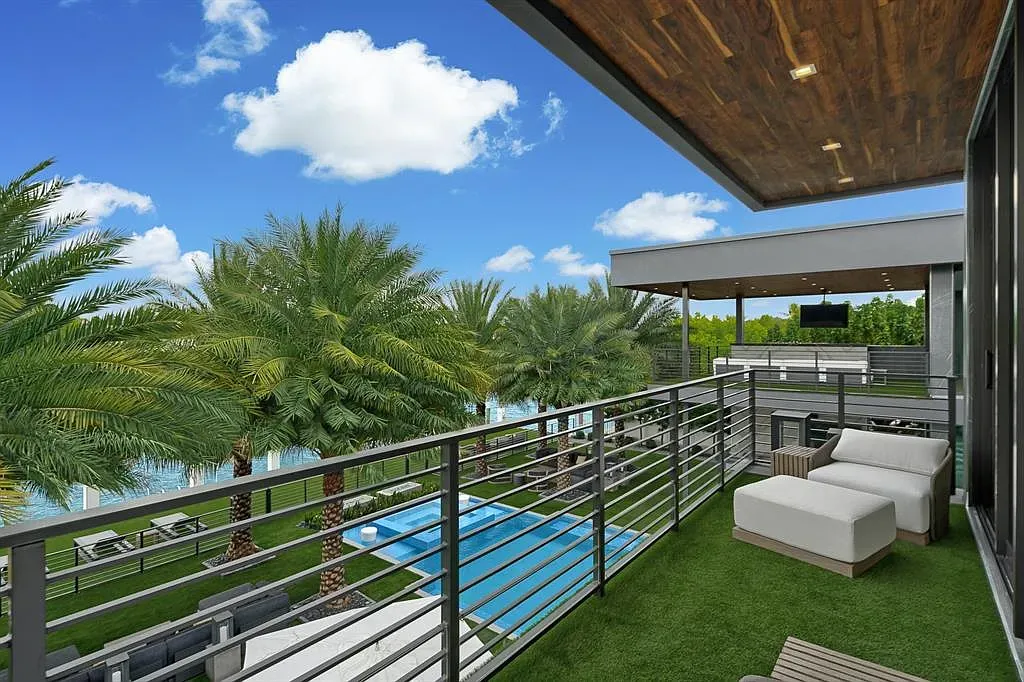
Big open great room. Kitchen, dining, living all just flowing into each other.
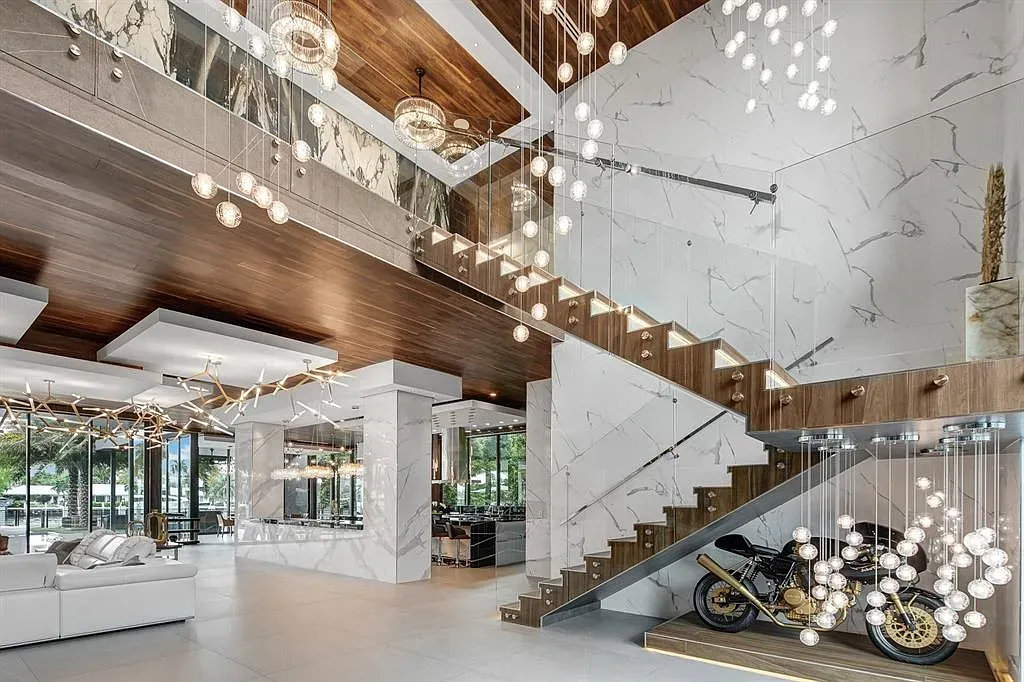
Gray marble everywhere. Calm, expensive, hotel-spa energy without trying too hard.
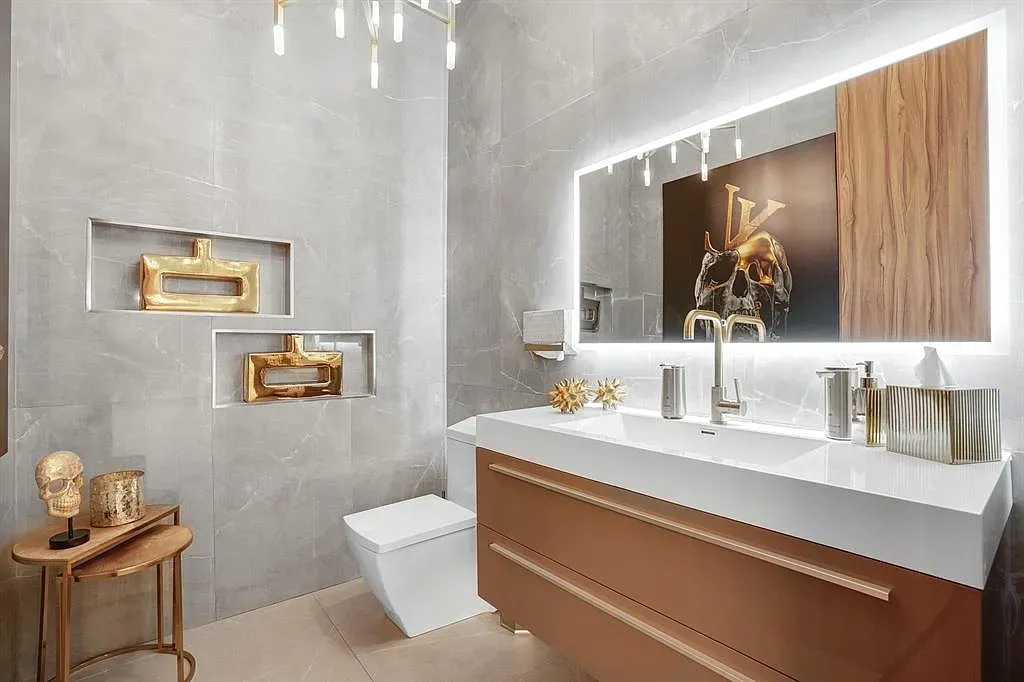
Office with wood and glass layers. Ceiling detail is doing the most.
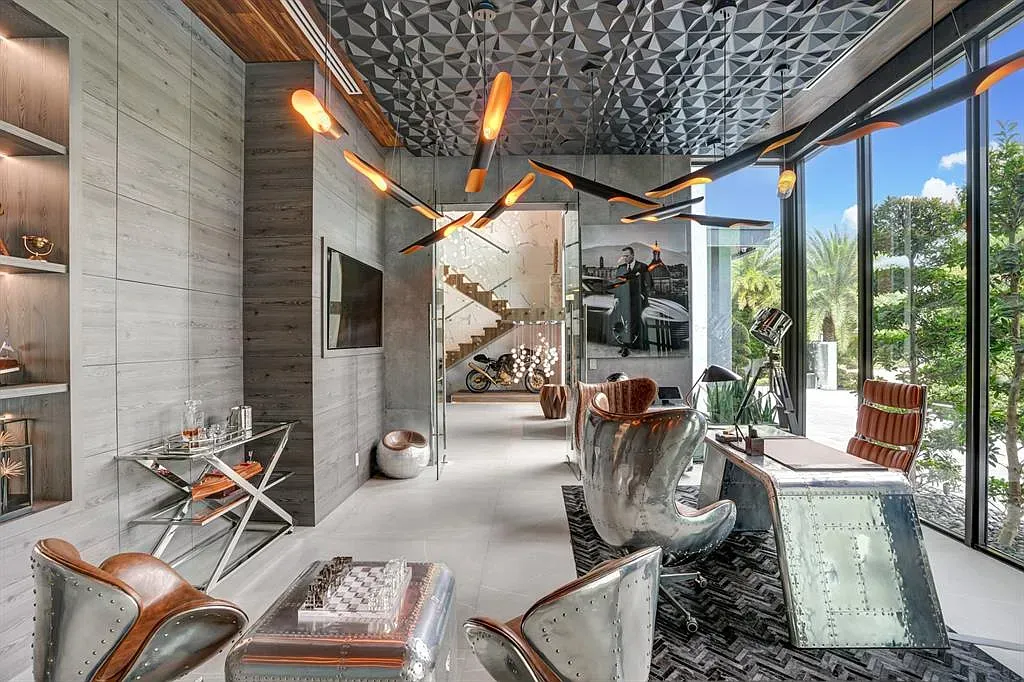
Sculptural tub on black marble a gallery piece. Lights reflecting beautifully.
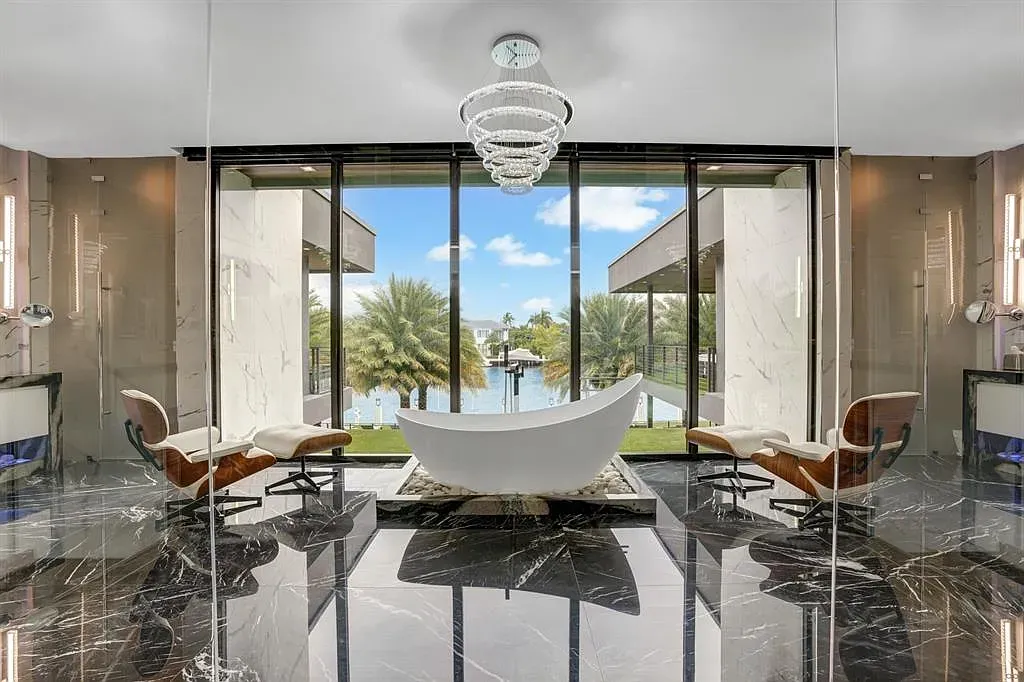
Elevator lobby flex. Warm wood panels and that striped ceiling feel fancy but cozy.
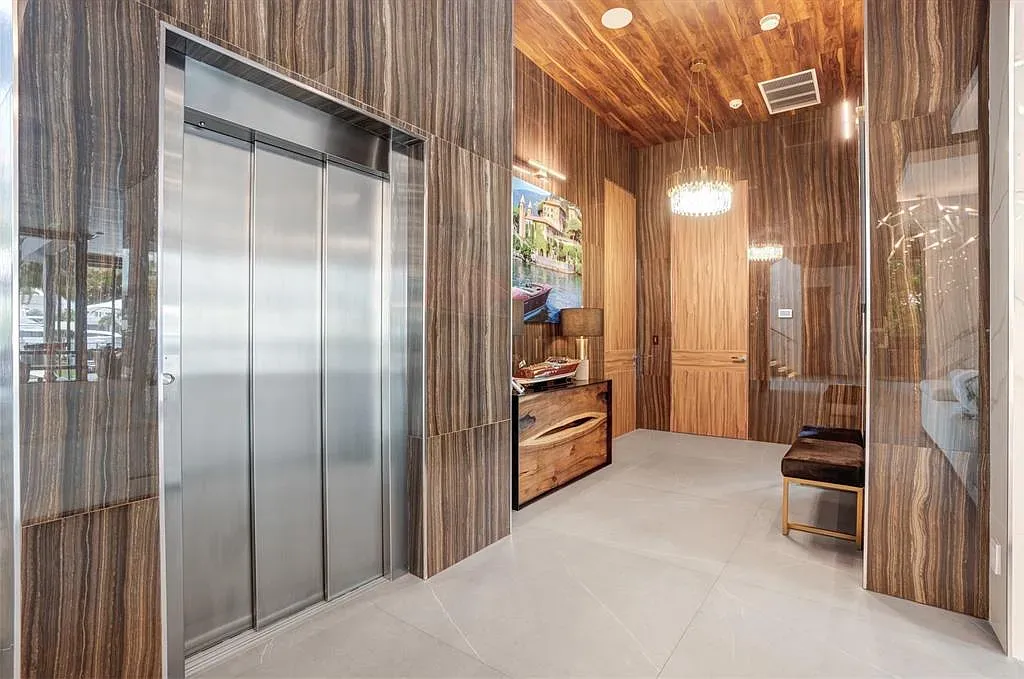
Dark wood kitchen with a glossy black island. Veining looks lightning.
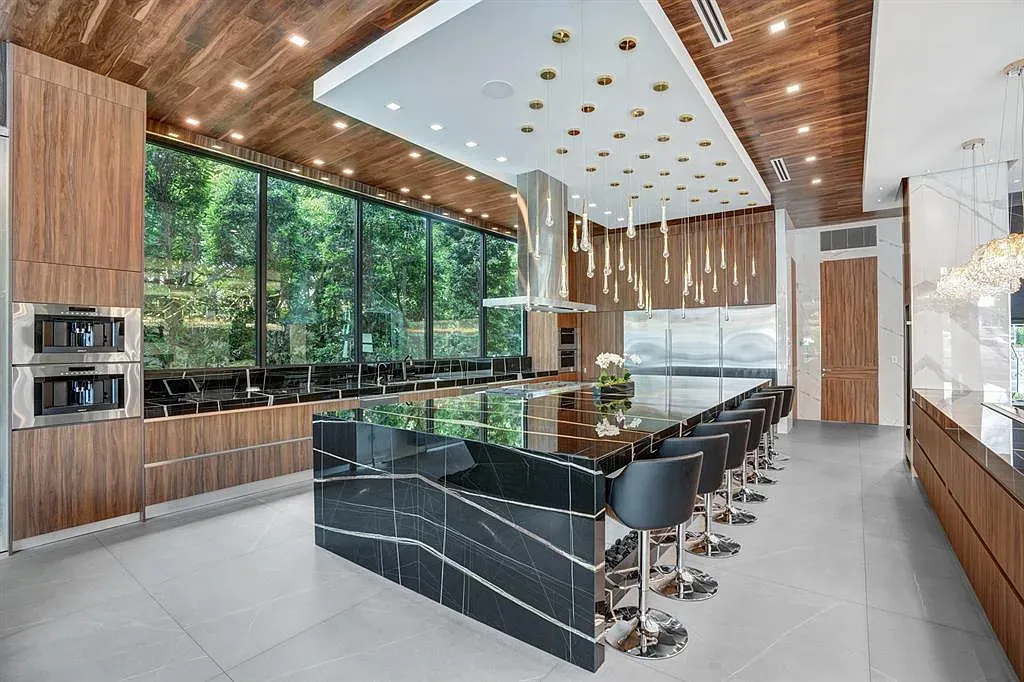
Garage you actually want to hang in. Concrete floors, wood ceiling, surprisingly inviting.
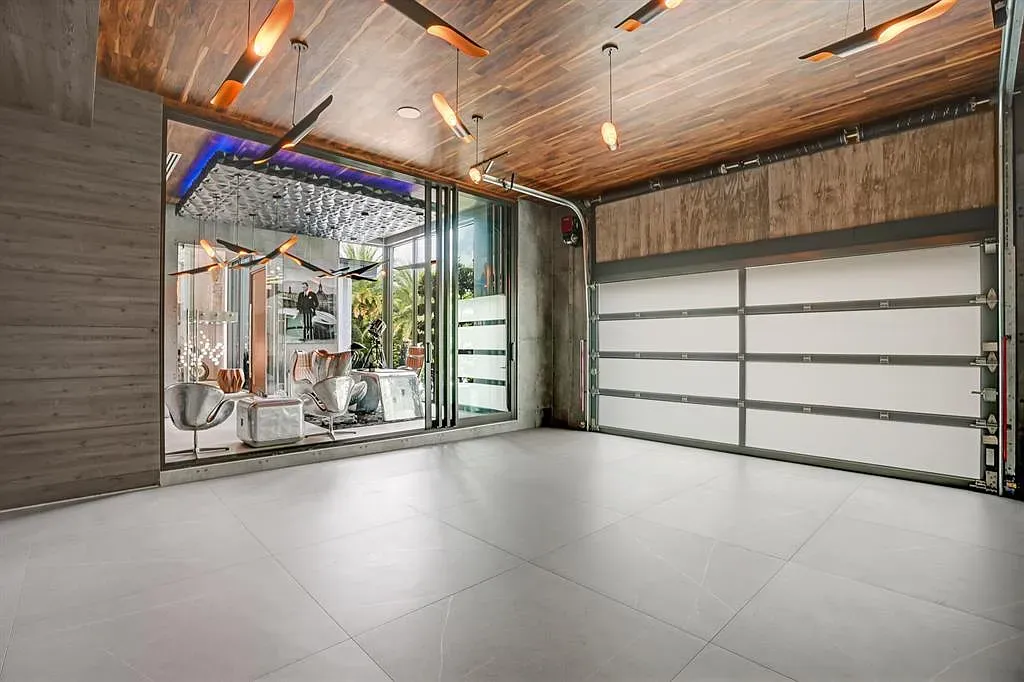
Concrete walls, massive glass. Feels a startup retreat with an actual view.
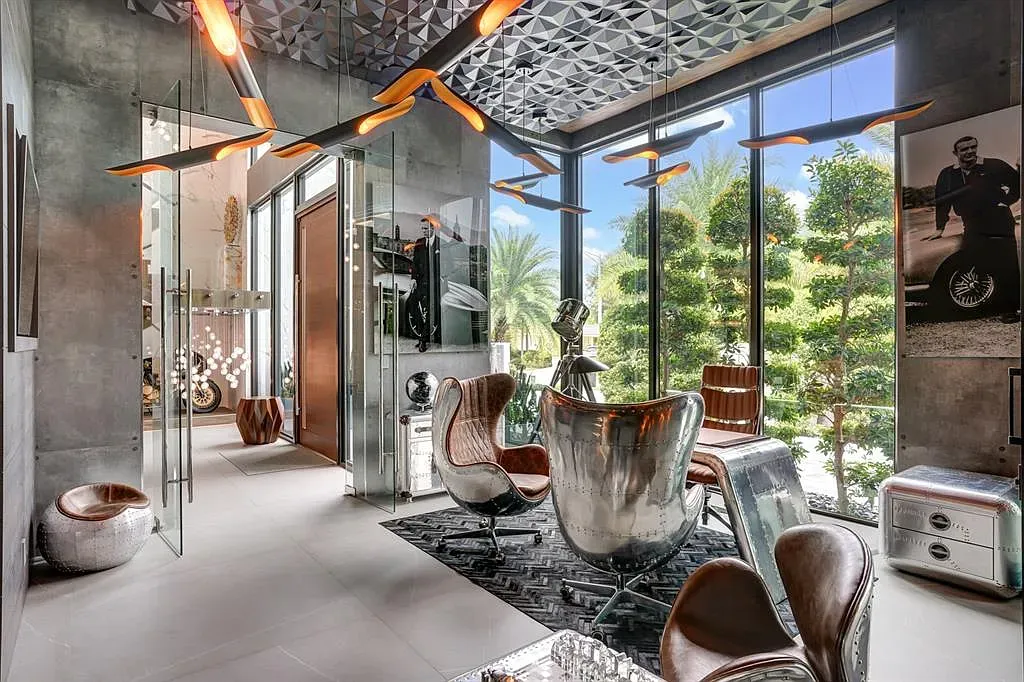
Gym with wall-to-wall windows. Hard to skip cardio when the scenery flexes.
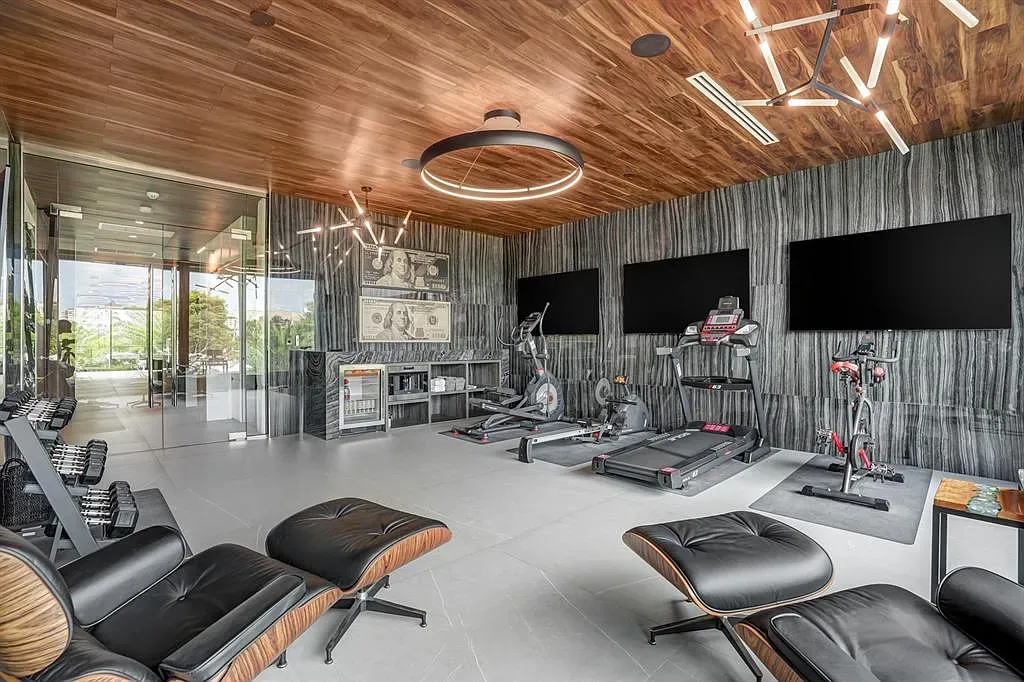
Closet goals. Dark wood everywhere, lit shelves, everything has a spot.
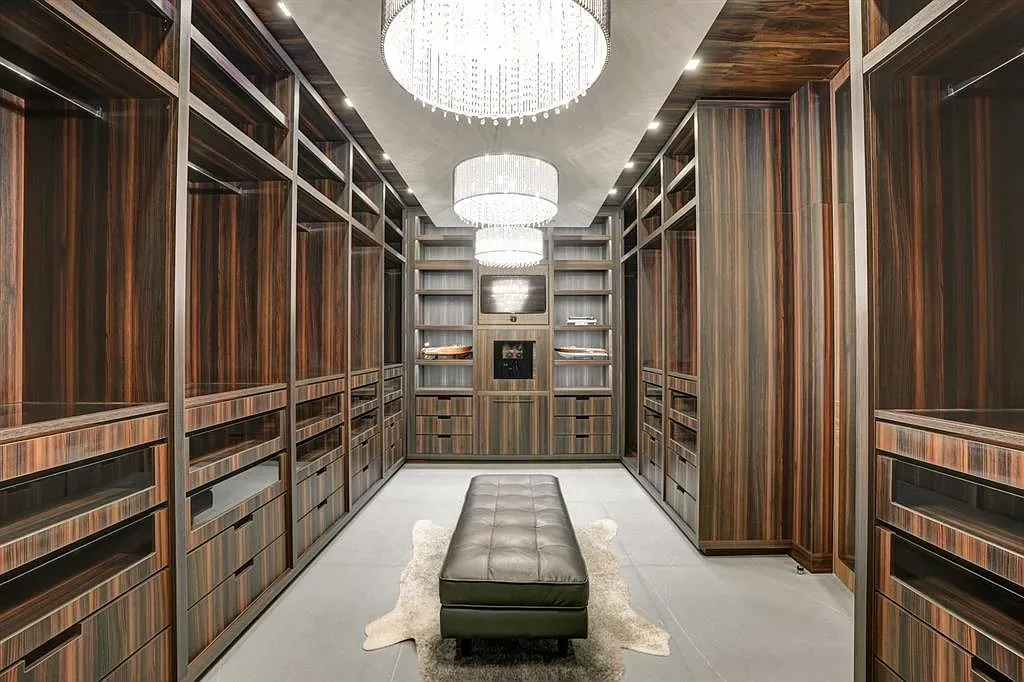
Outdoor living room on turf. Low sofas, clean lines, easy breezy hangout.
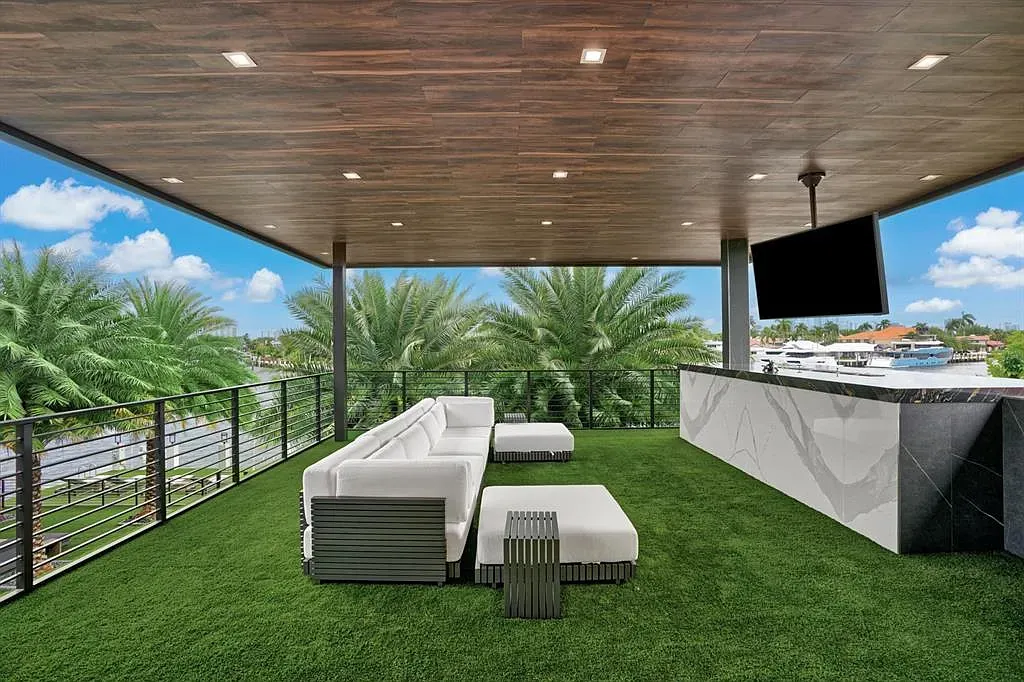
Bedroom with that circular light ceiling. Warm glow, sleek everything, looks quiet.
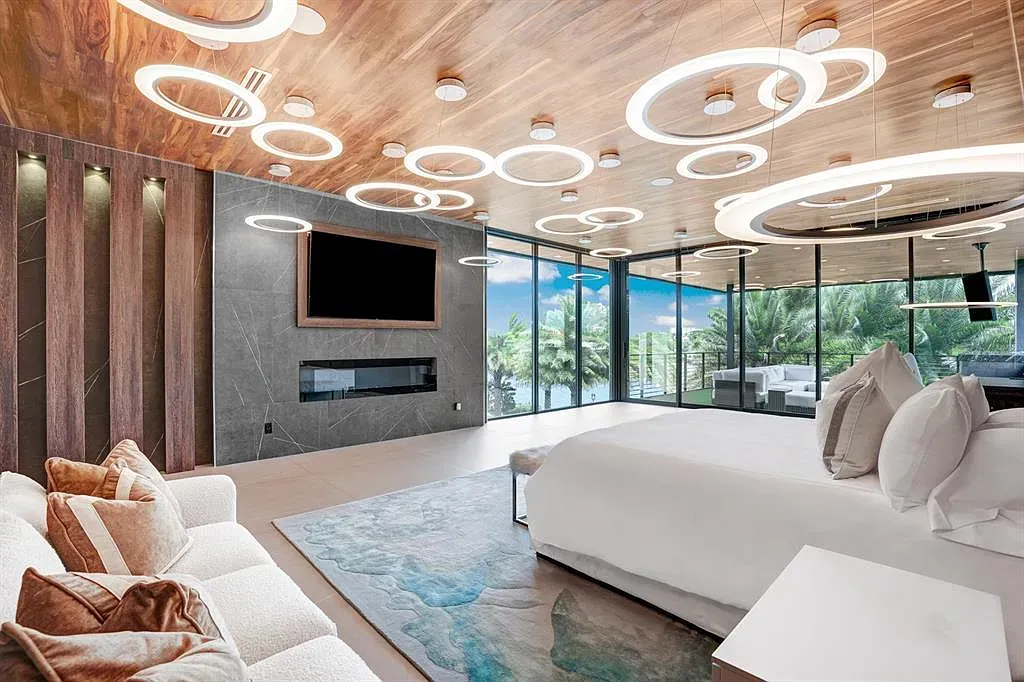
Details
This is a substantial gated waterfront estate located on the Middle River in a police-patrolled community. The property is situated on a 90-foot waterfront lot offering views of the intracoastal. It boasts resort-style grounds with a pool, hot tub, and a covered outdoor kitchen, ideal for entertaining. Inside, you'll find designer finishes including wood paneling, leather wall coverings, and marble and onyx. The expansive floor plan includes 5 bedrooms, 9 bathrooms, a 4-car garage with a car lift, an office, gym, club room, elevator, a chef's kitchen with a 20-foot island, and a wine cellar. The home also features a newer seawall and an 18x90-foot concrete dock. This property is being sold fully furnished.