This House Has a Village Feel and a Private Beach Path
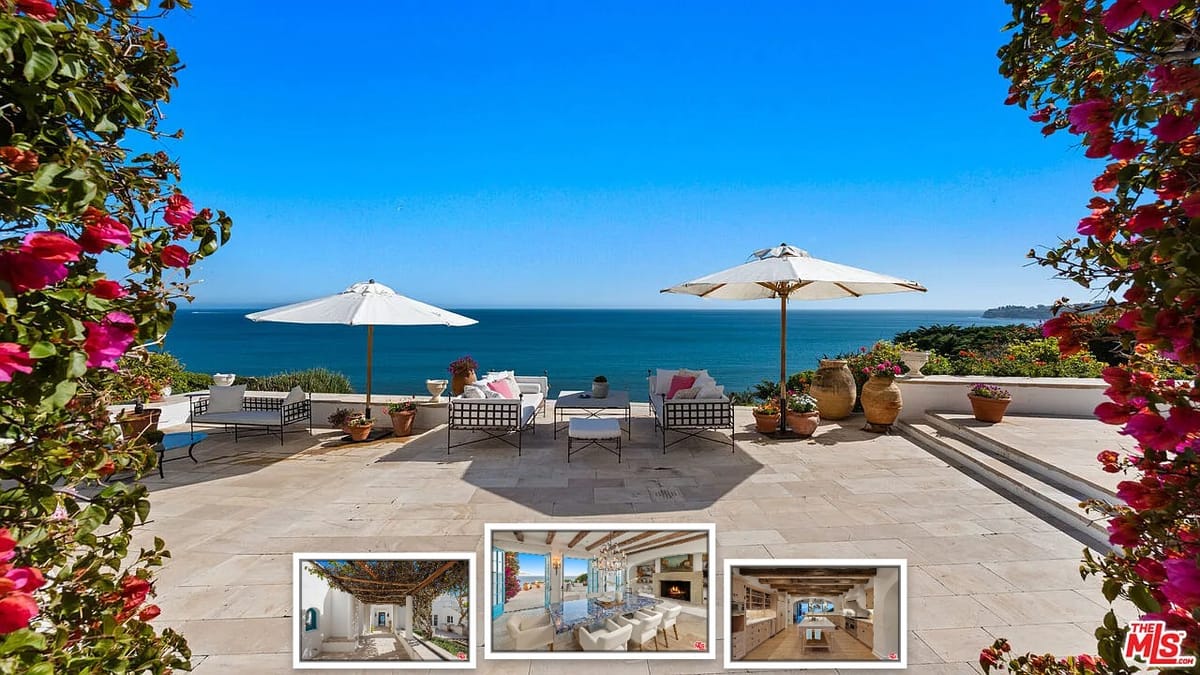
This property is an oceanfront estate in Paradise Cove. It was built in 1994 and sits on 2.27 acres. The house has 6 bedrooms and 8 bathrooms.
Specifications
- Address: 27832 Pacific Coast Hwy, Malibu, CA 90265
- Price: $74,500,000
- Sq. Ft: 8,775
- Bedrooms: 6
- Bathrooms: 8
- Year Built: 1994
- Lot Size: 2.27 acres
- Stories: 2
- Parking/Garage: 3 car garage
- Pool: Yes, private in-ground pool
- Spa: Yes, private spa
- Fireplaces: Yes, multiple wood-burning fireplaces
Here's the terrace — ocean framed by bougainvillea. Glow-y stone patio. Dreamy.
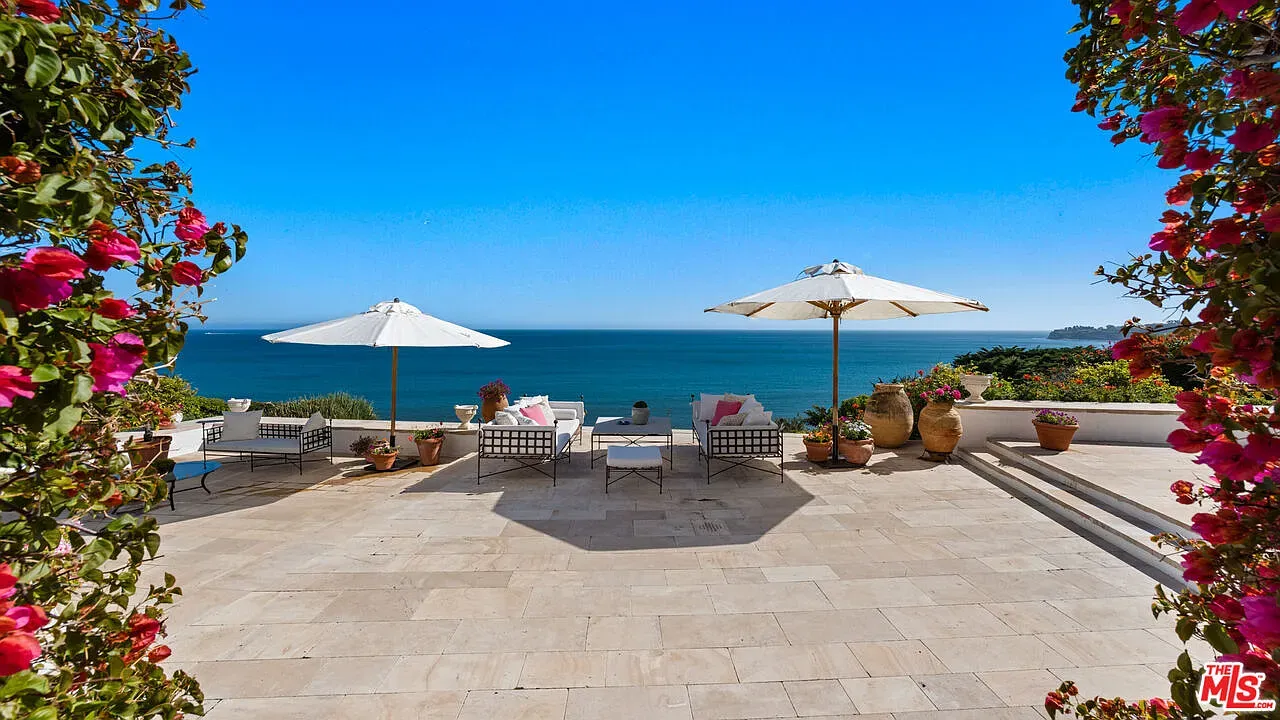
Open-air hallway with white stucco. Light just pours through. Anyone else want coffee?
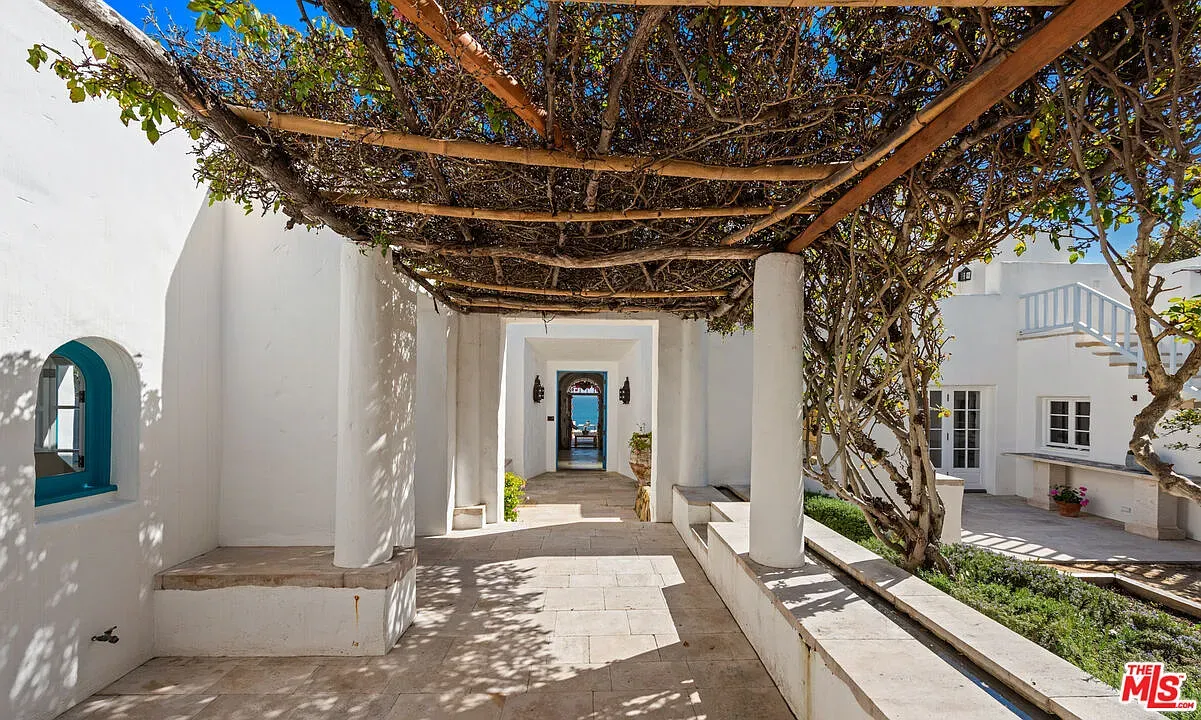
Granite table is wild — blue and brown. Love the ocean backdrop.
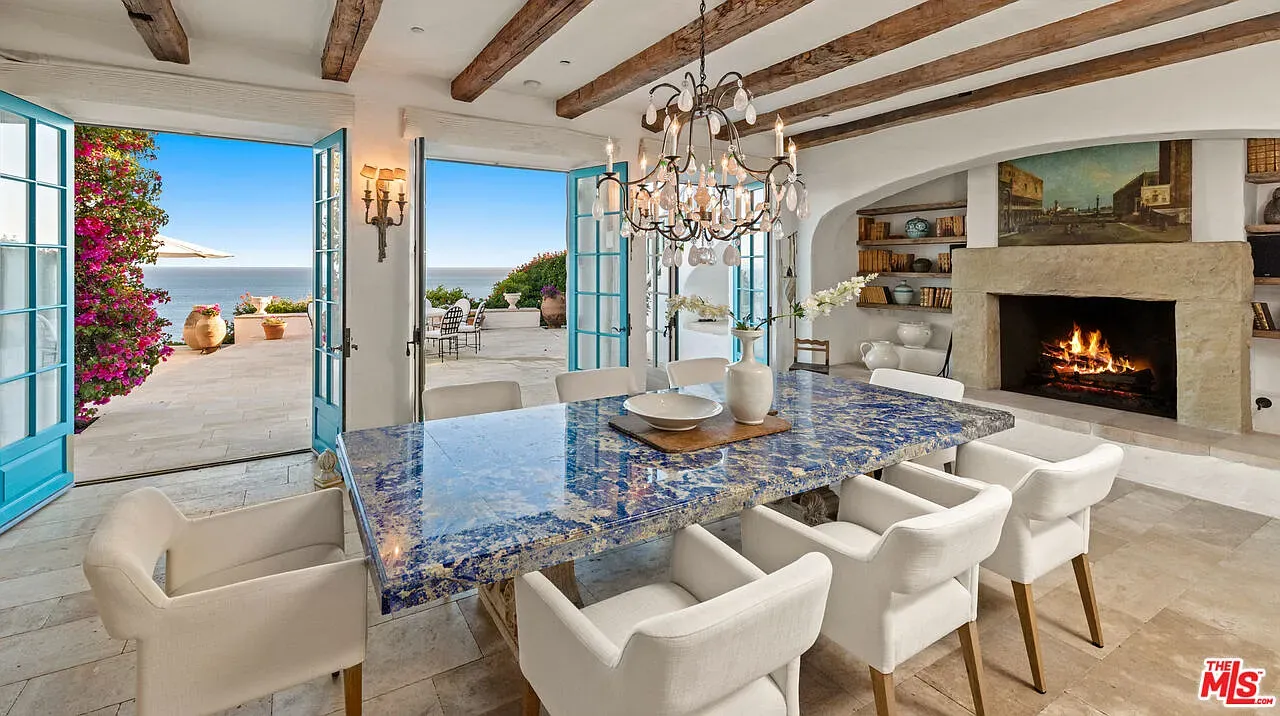
Here's the kitchen. Beams overhead, light wood everywhere. Cozy without feeling old.
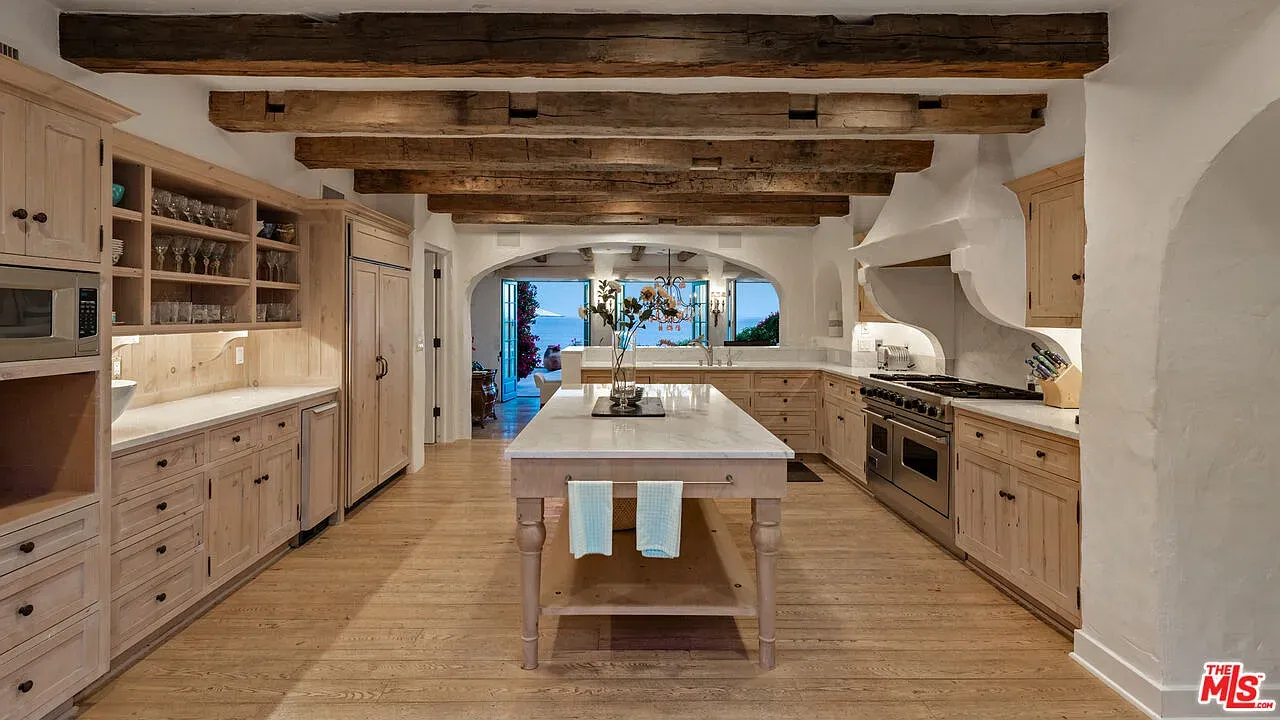
Library-wall living room. Built-ins for days. I’d never leave that corner.
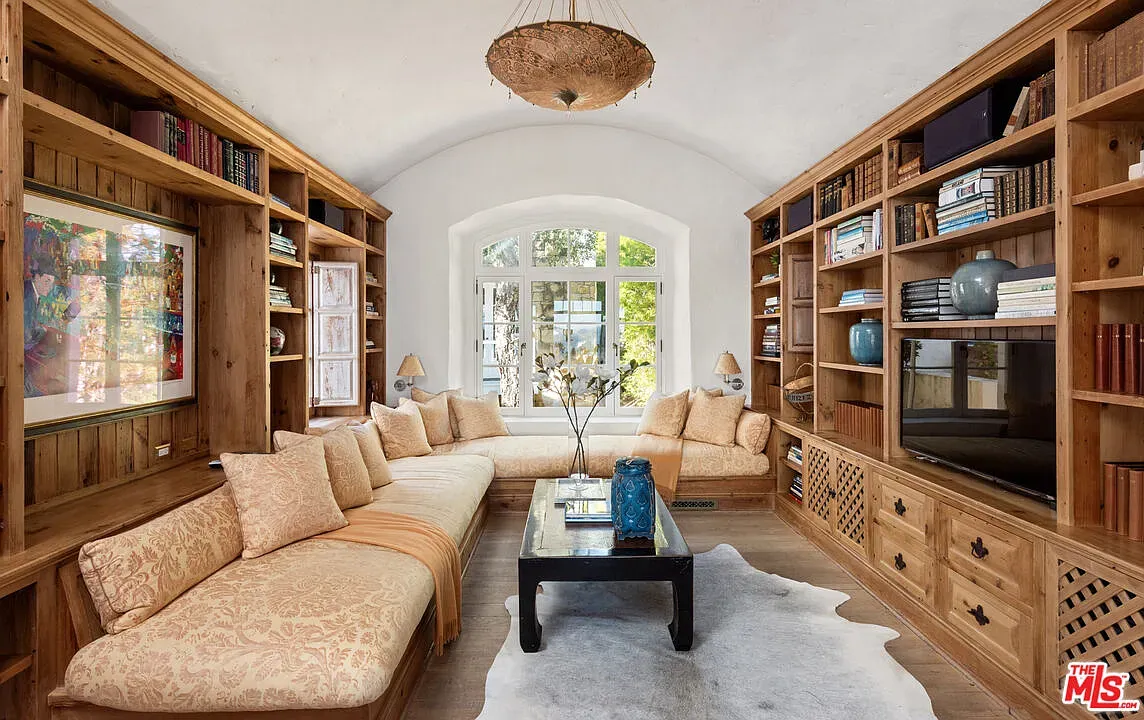
Three arches to the sea. White walls glowing. Kinda perfect afternoon spot.
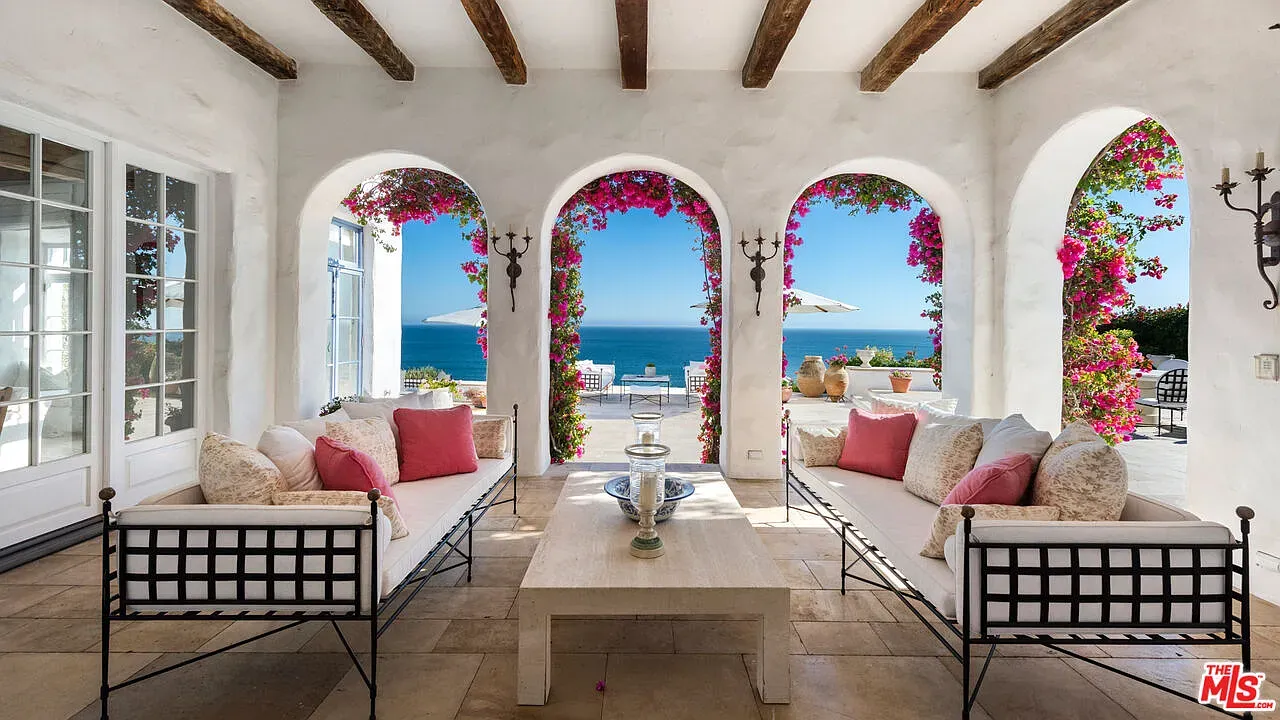
Smooth curves, white-on-white. Minimal but not cold. From this angle, super sculptural.
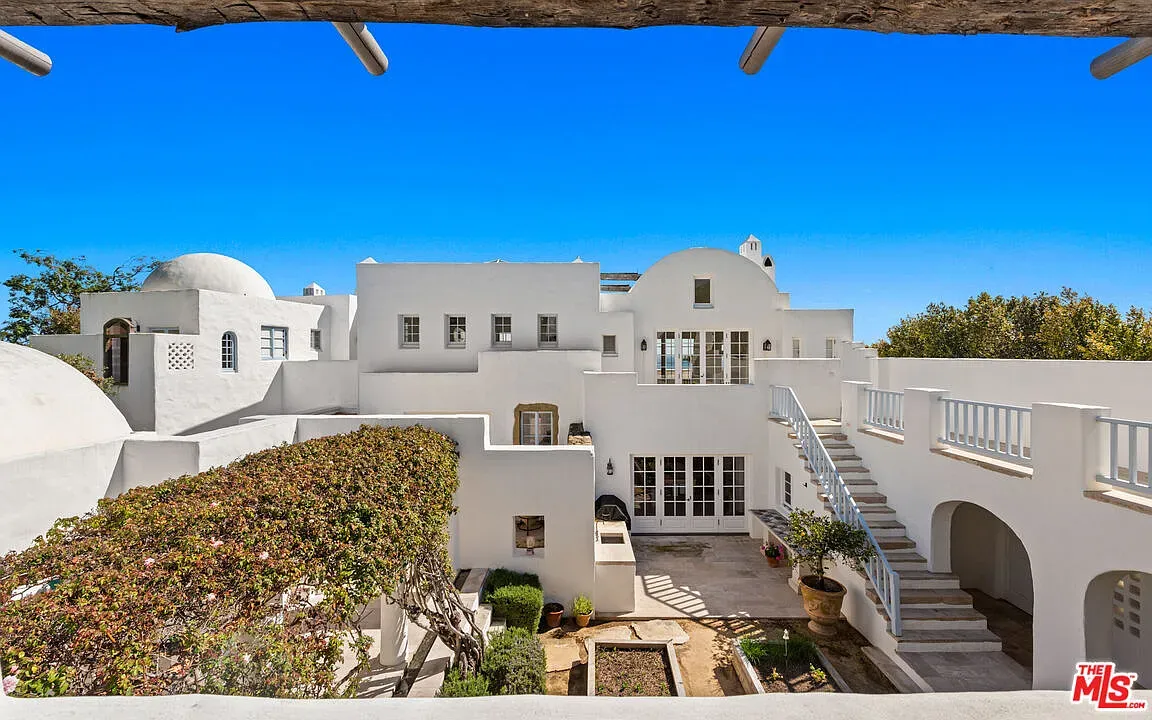
Sleek pool, stone deck. Looks a pergola overhead? Shade goals.
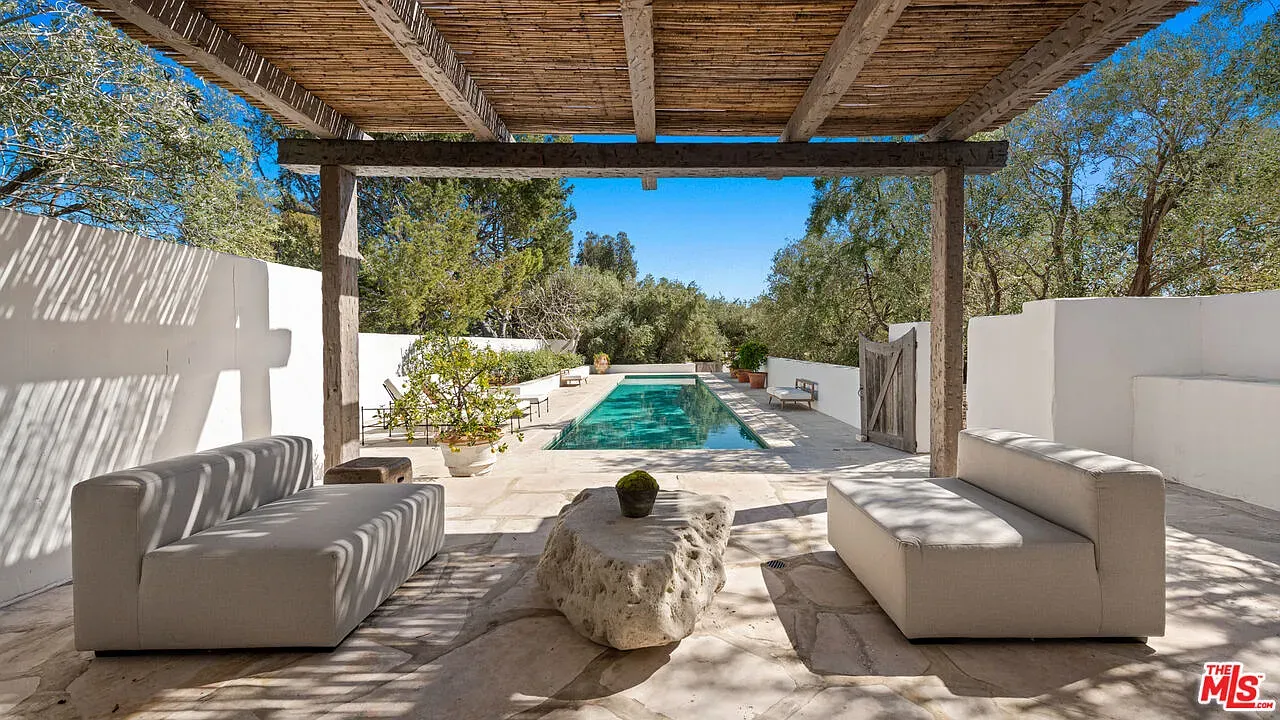
Guest room is all light and air. Simple bed, zero clutter. Yes.
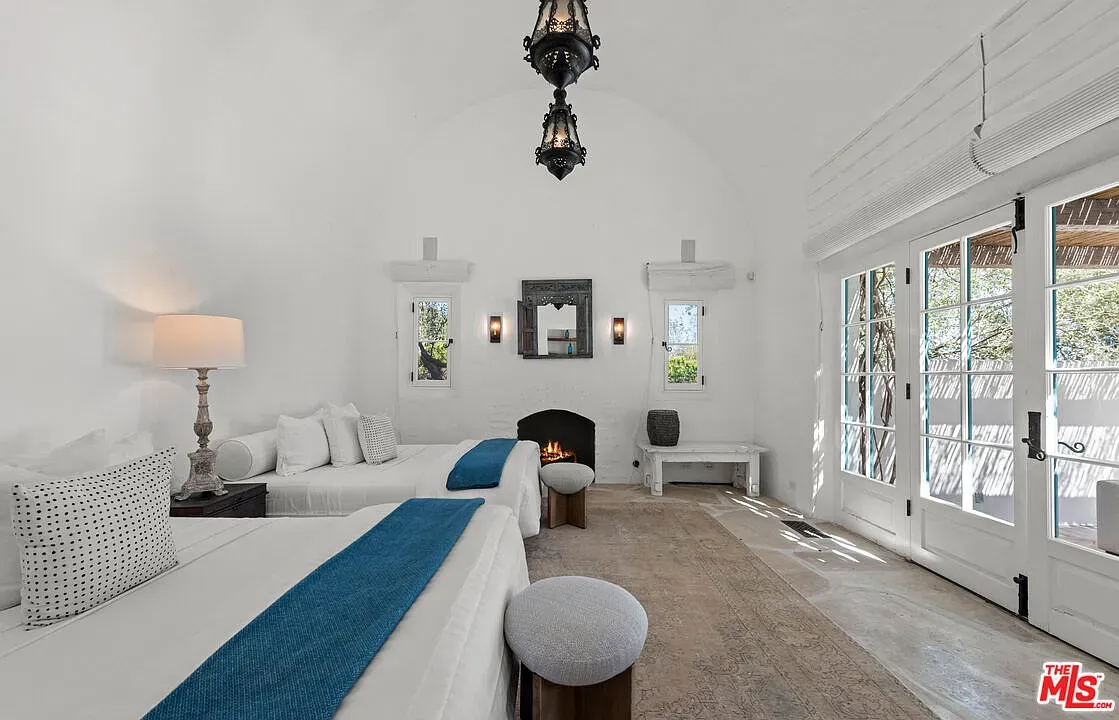
Arched ceiling drama, huge doors to the terrace. Not sure that rug fits?
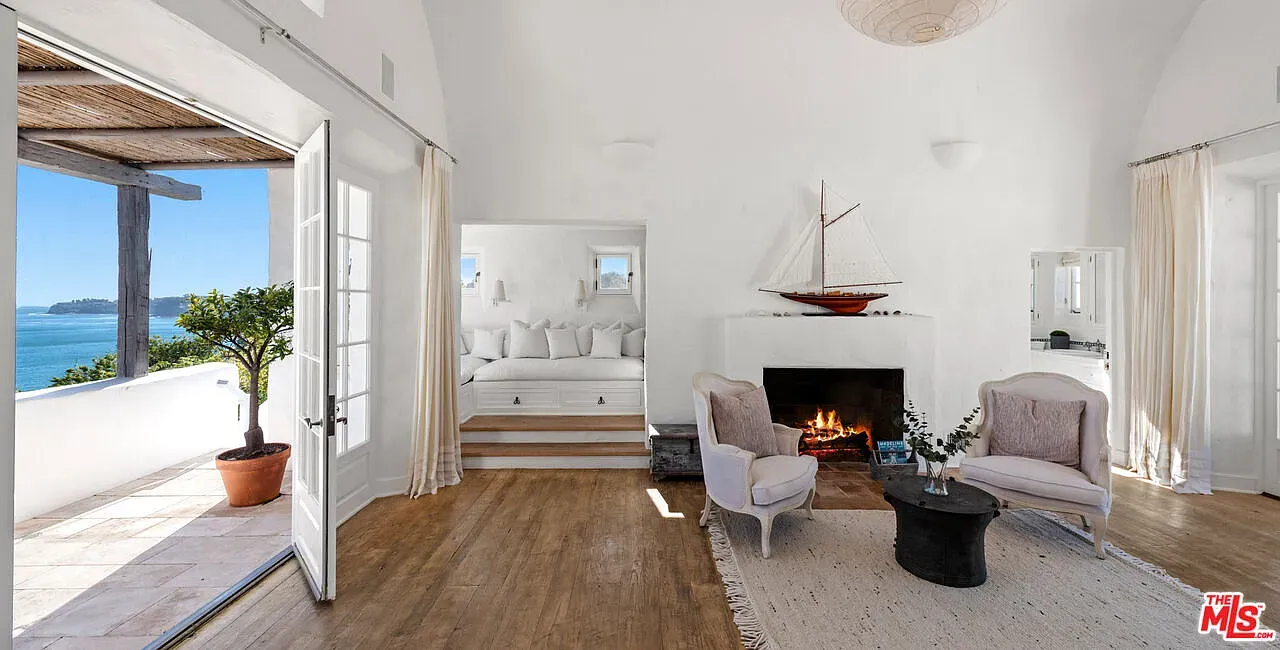
Spa tub under the window. White plaster everywhere. Do you ever leave?
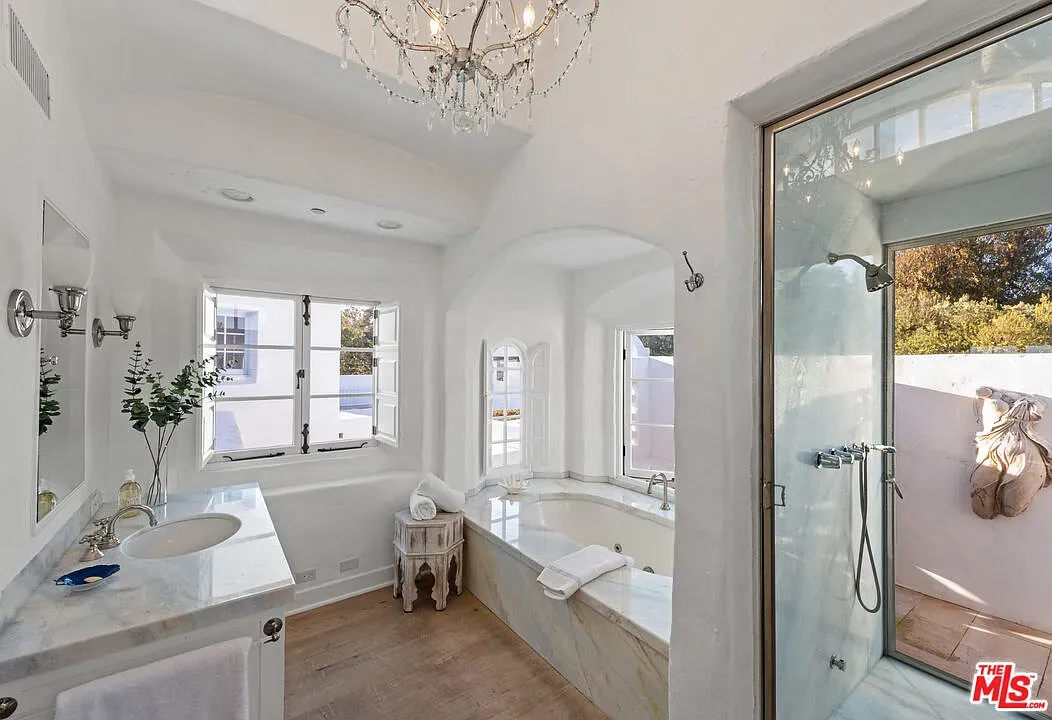
Here's the entry — vaulted, pendant lights, ocean peeking straight through. Big statement.
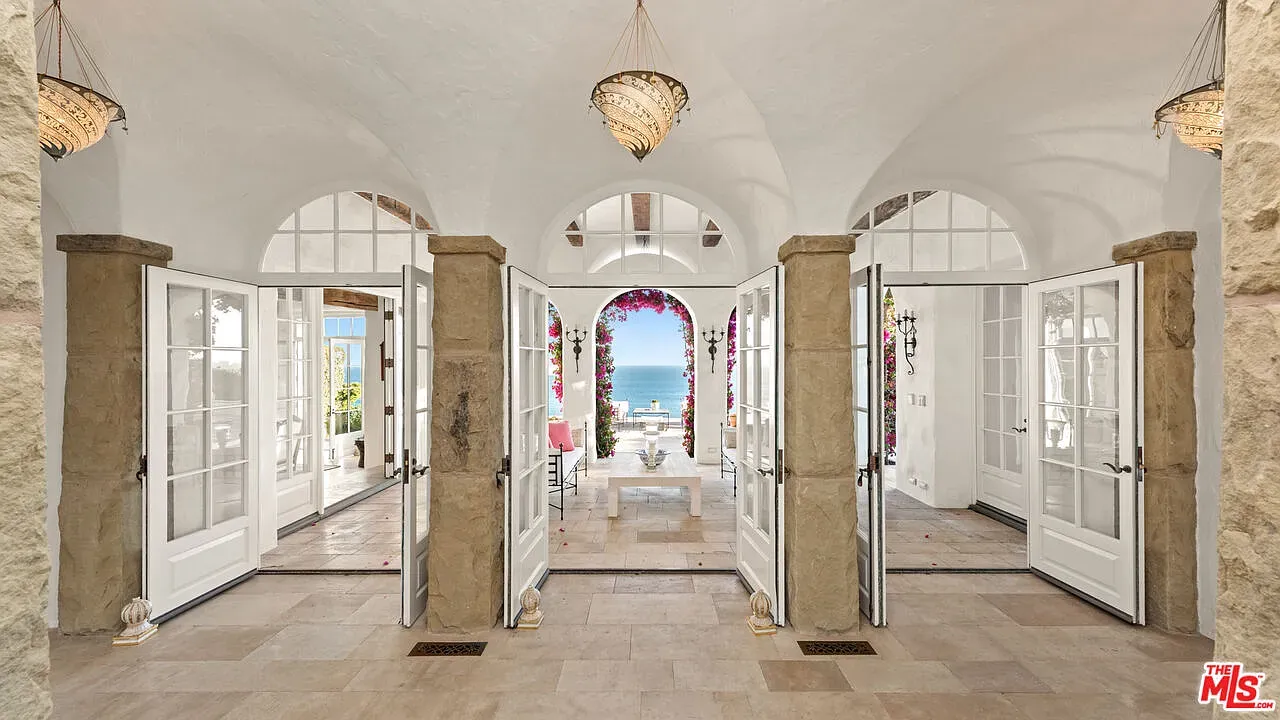
U-shaped lounge with pink pillows. Cute, but maybe too resort-y?
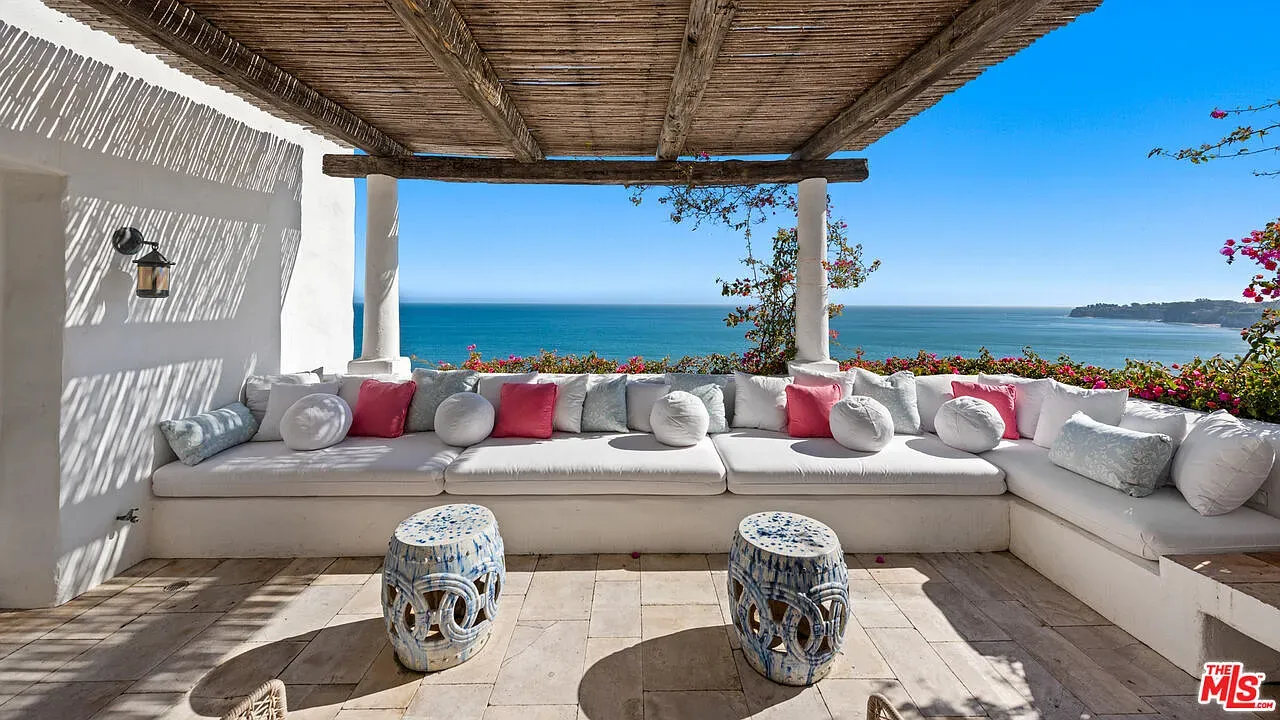
Spanish vibes outside — white stucco, round arches, tall skinny windows. Classic.
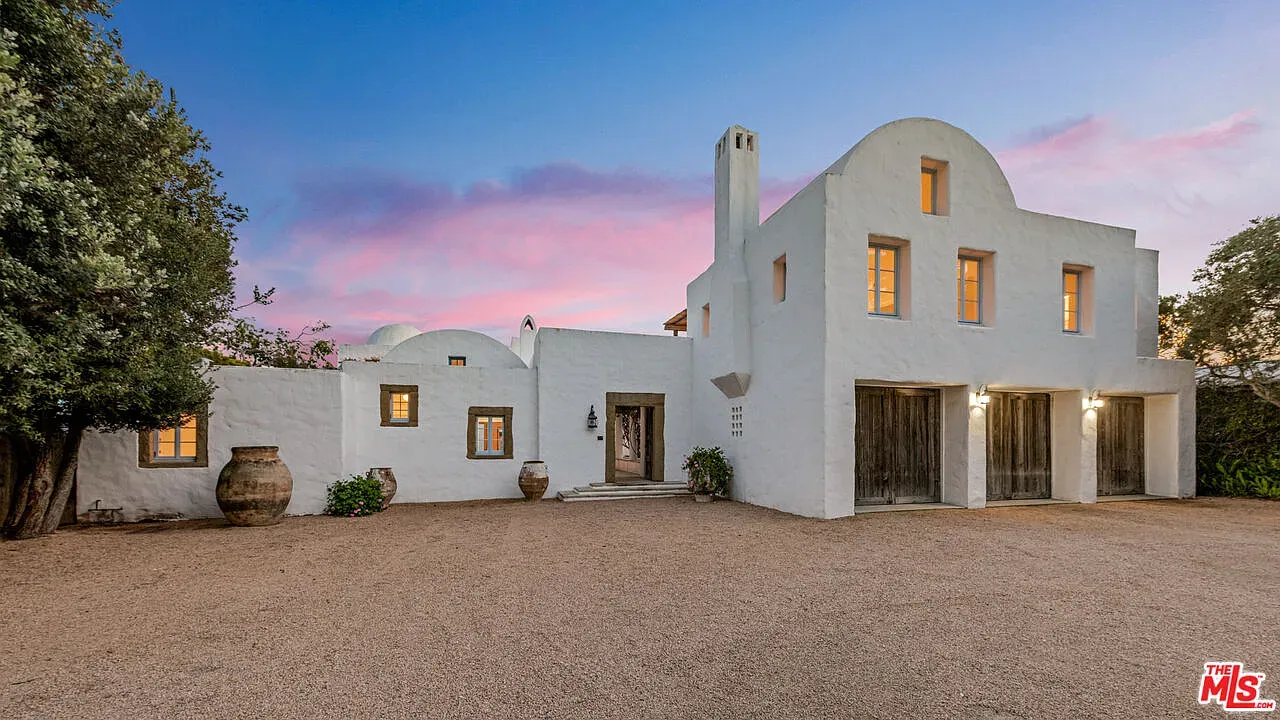
Domes and curves catching sunset. It's cool, but maybe too sculpted?
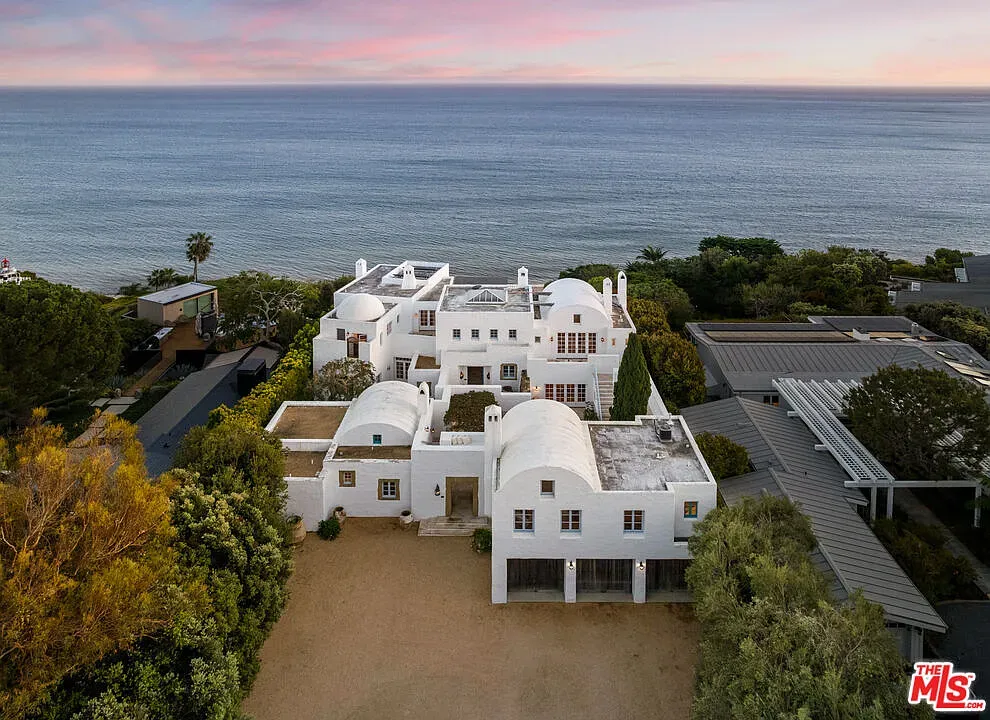
Tennis court tucked in green hills. Anyone know why the fence is that high?
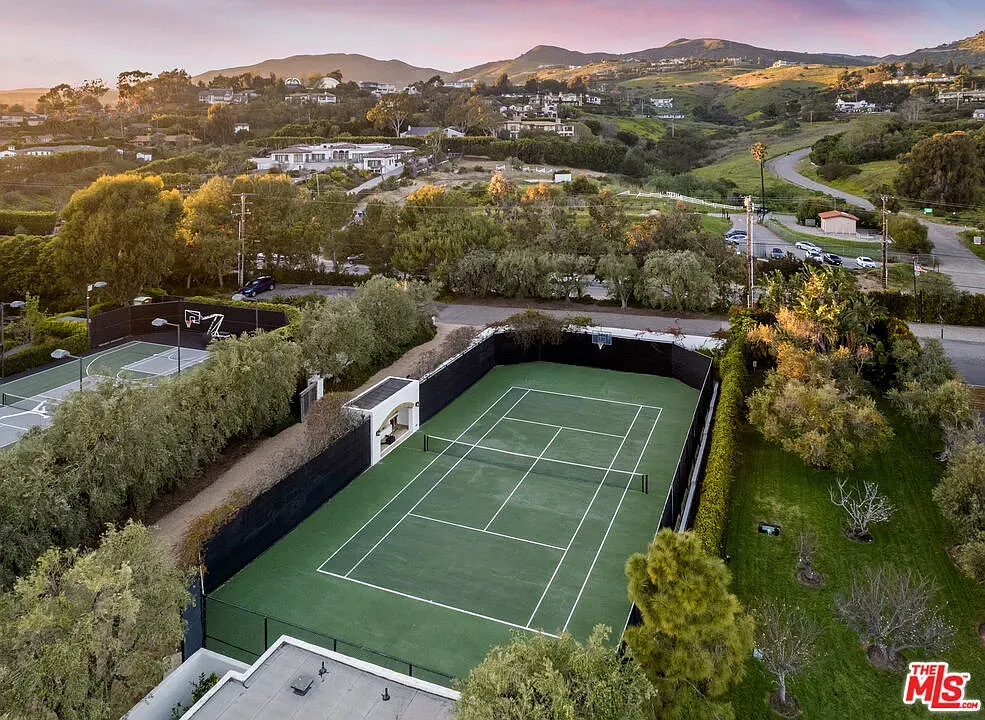
Here's the calm living room — beams, creamy palette, huge windows. Coastal nap zone.
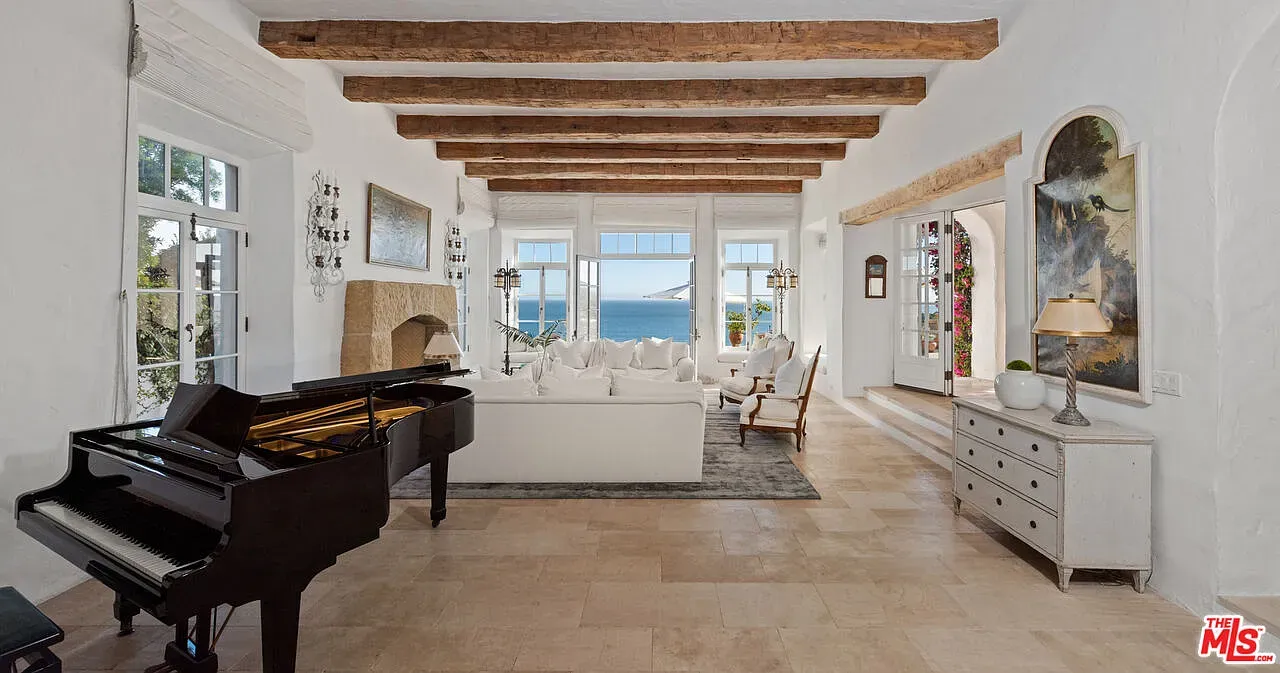
Okay, sunset beach. Dunes and grass fading to water. From here, perfect.
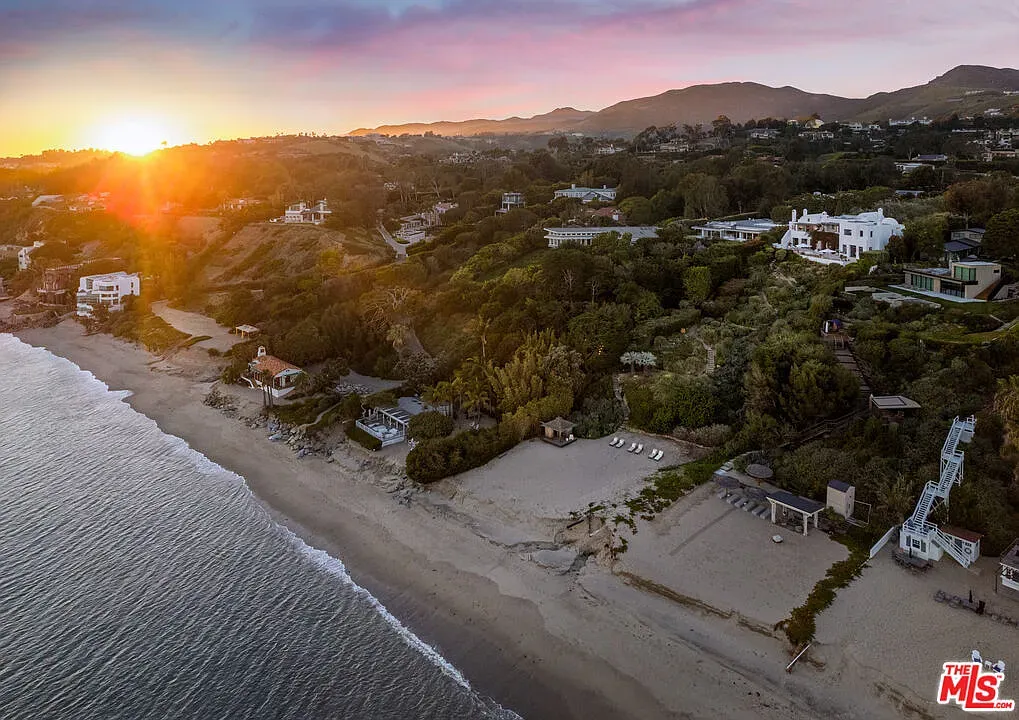
Details
This oceanfront estate in Paradise Cove offers a unique living experience with its own private path to the beach. The property features a gated driveway leading through a grove of mature olive trees to the main house, designed by Marc Appleton. The architecture draws inspiration from the coast of Mykonos, with thick plaster walls and expansive outdoor spaces. The compound is structured like a small village, with various volumes housing the main residence, a guest house, and staff quarters.
Inside, you'll find a spacious living room, media room, formal dining area, and a gourmet kitchen, all offering unobstructed Pacific Ocean views. The primary suite includes a sitting room with a fireplace, luxurious bathrooms, closets, and a private terrace. Additional bedrooms in the main house also feature wood-burning fireplaces and are connected by breezeways and arbors. The grounds include a full regulation tennis court and a resort-style swimming pool. The private path leads to a stunning beach with its own on-sand beach bar. This property is available to pre-qualified clients only.