This House Has Backlit Onyx and Ocean Access
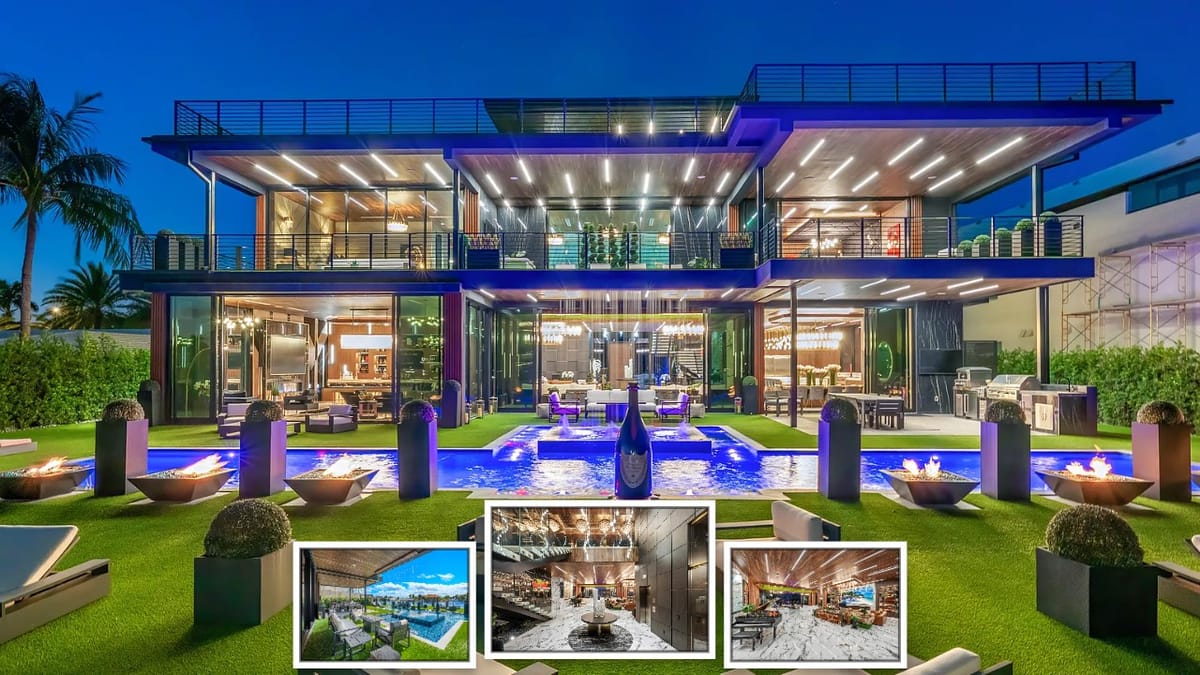
This new construction single-family residence was built in 2023. It is located in the gated community of Middle River in Fort Lauderdale.
Specifications
- Address: 733 Middle River Dr, Fort Lauderdale, FL 33304
- Price: $39,995,000
- Sq. Ft: 10,809
- Bedrooms: 6
- Bathrooms: 11
- Year Built: 2023
- Lot Size: 0.37 Acres
- Stories: Three Or More
- Parking/Garage: 4 Garage Spaces, Circular Driveway, Driveway, Garage Door Opener
- Pool: Yes, In Ground
- Fireplaces: Not specified
Big glass and sharp angles. Dark metal with wood actually feels warm.
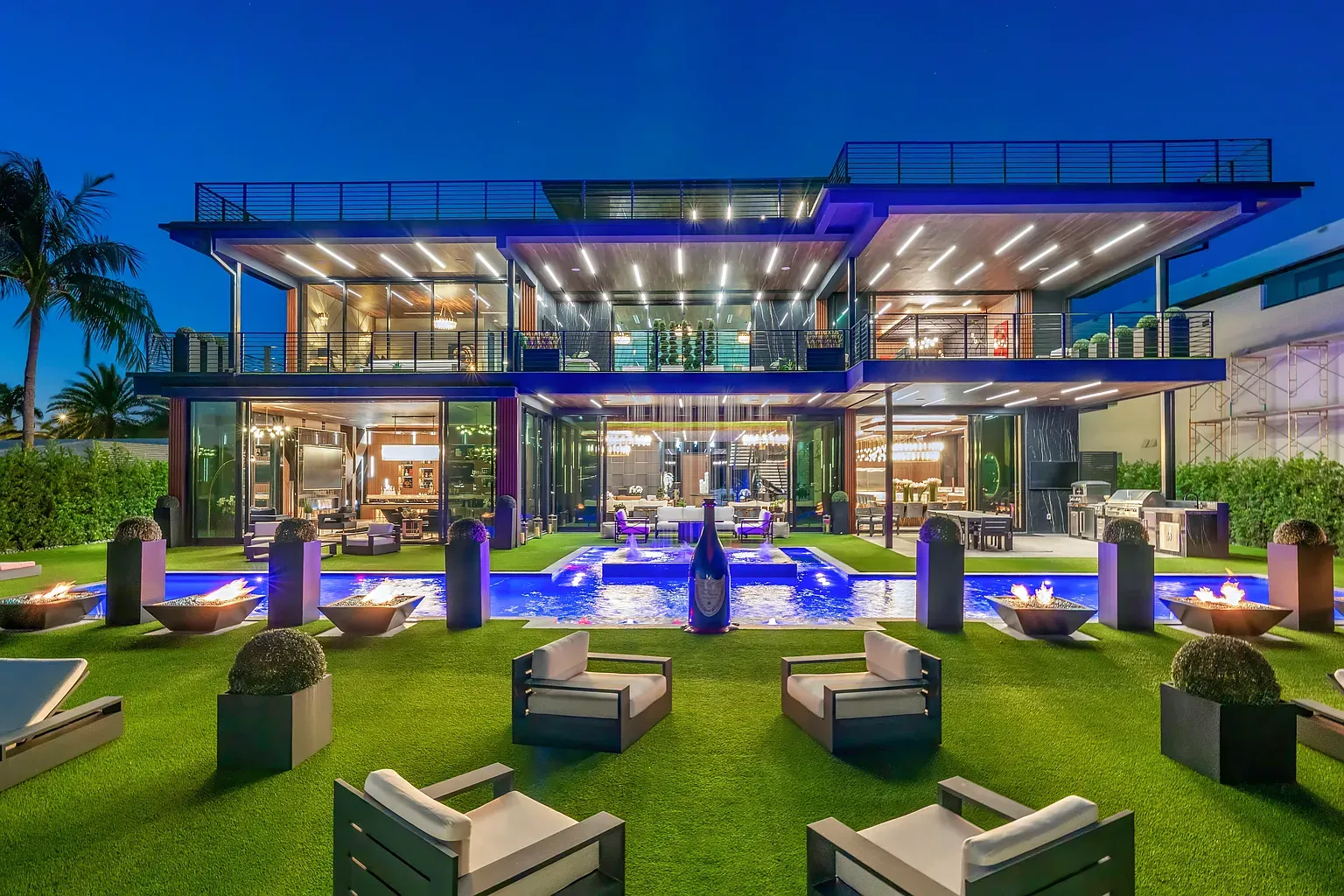
Heavy dark stone front. Lines are clean and kind of dramatic.
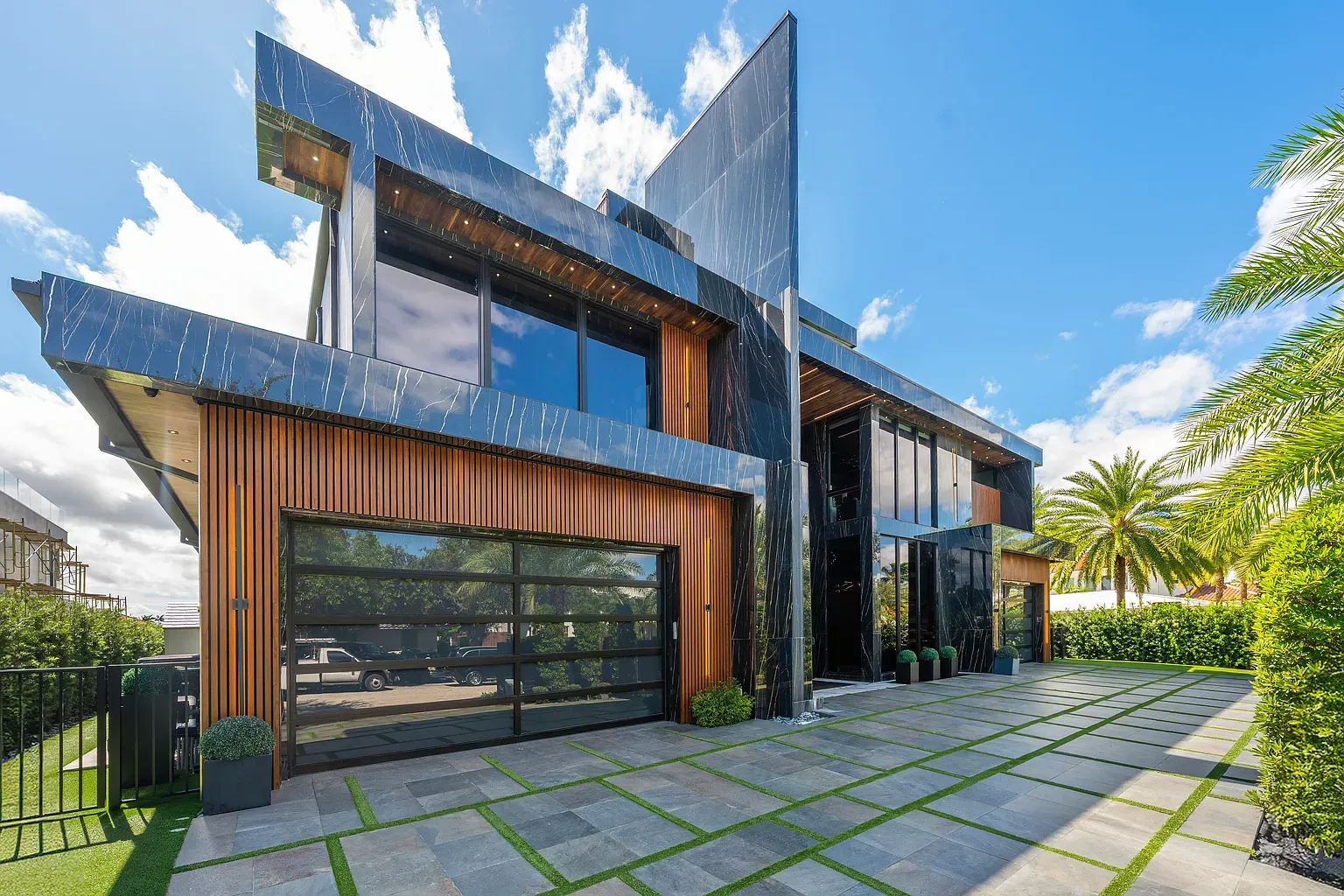
Chandelier city in the foyer. Sparkles everywhere.
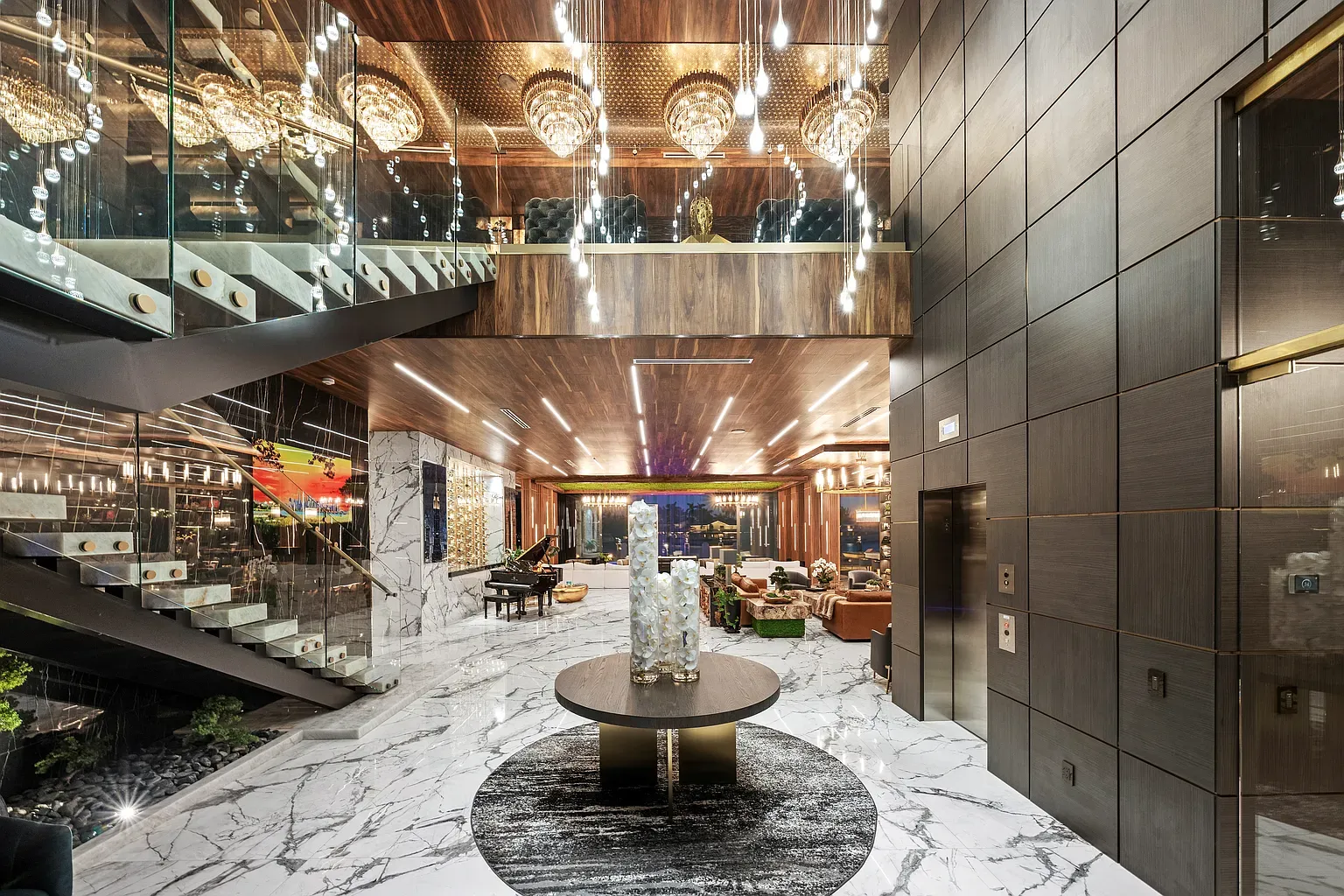
Marble floors, wood ceiling. Wide open and echo-y in a good way.
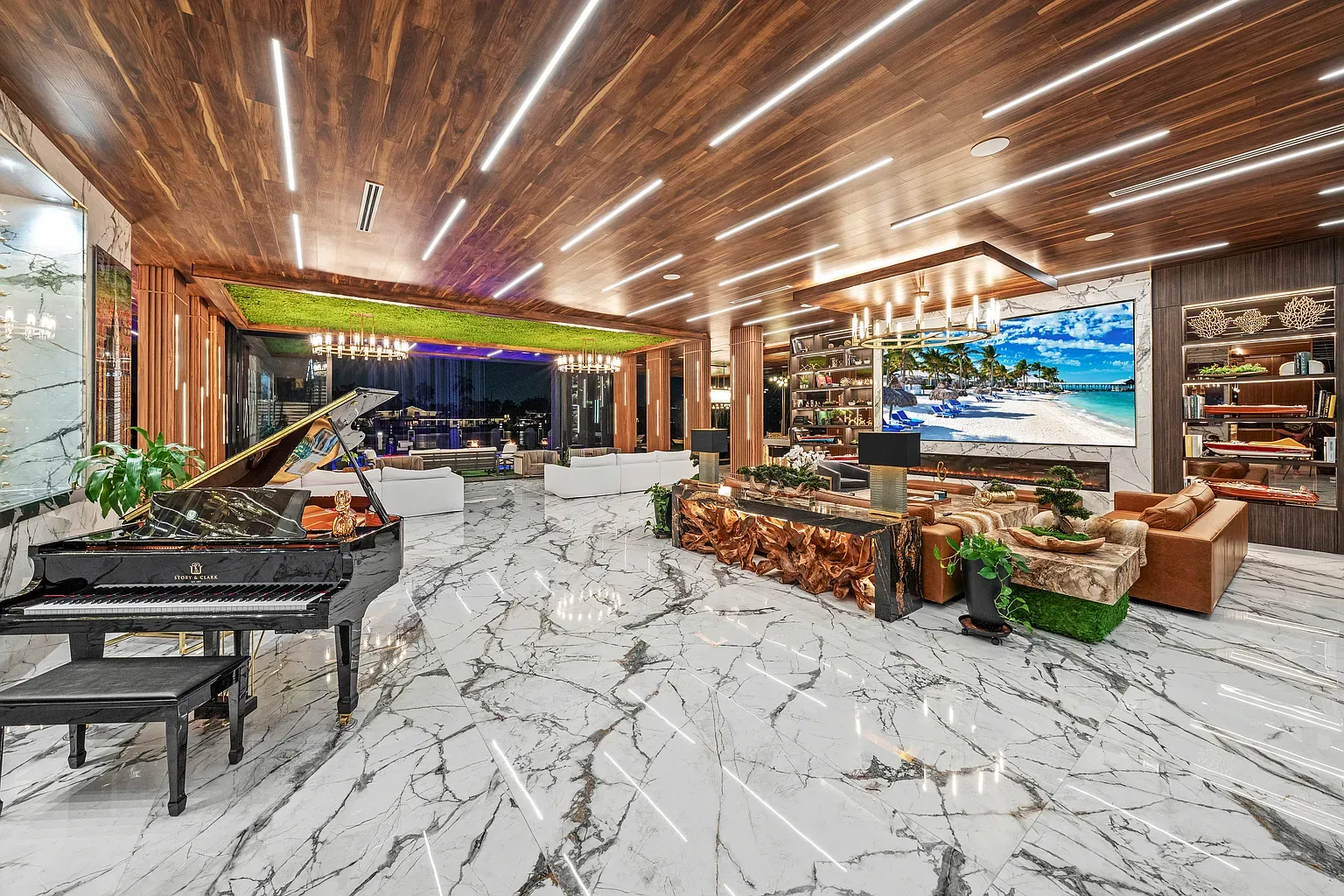
Another lounge spot. Warm wood overhead, shiny marble underfoot.
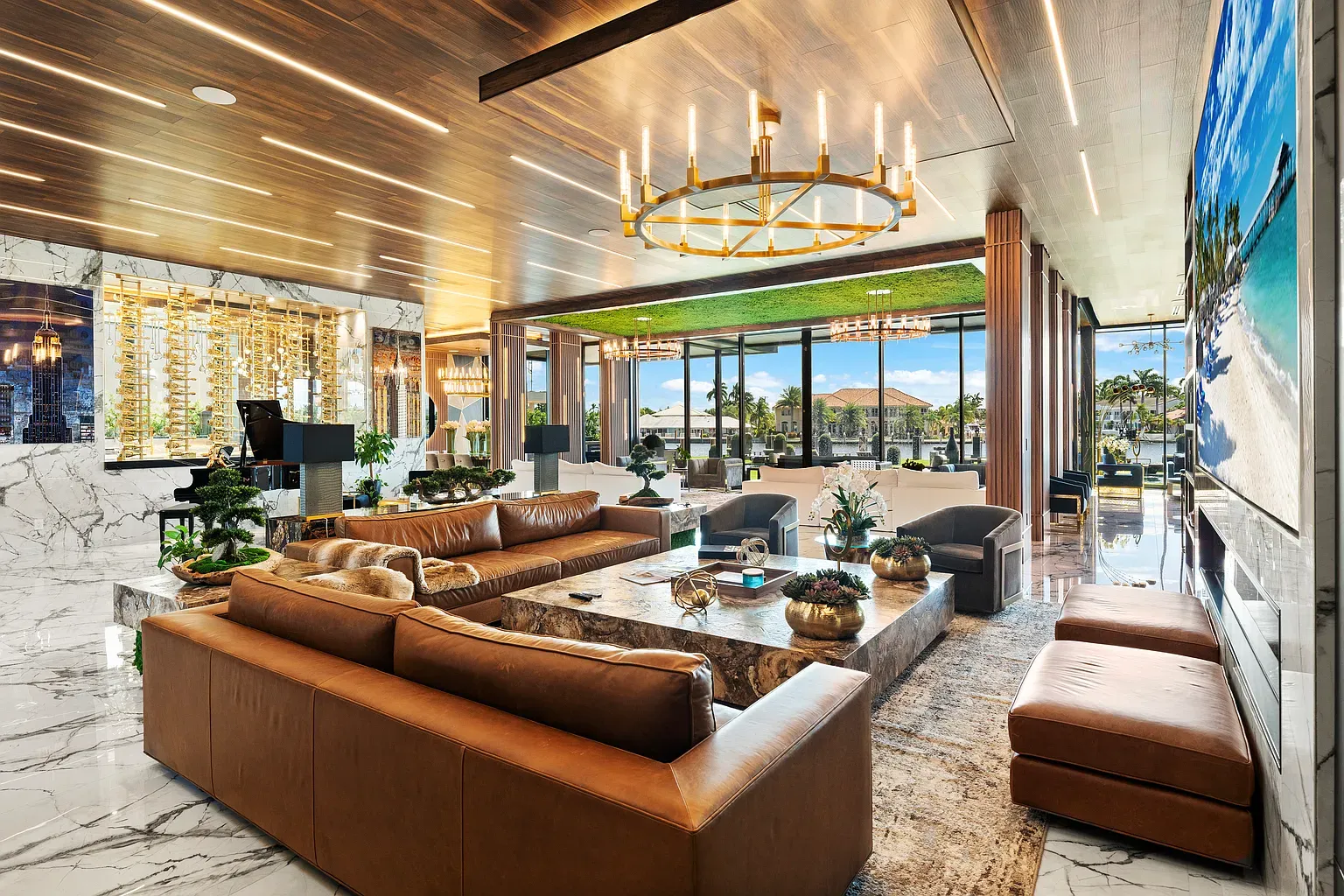
Slick black pool table begging for a game I’ll definitely lose.
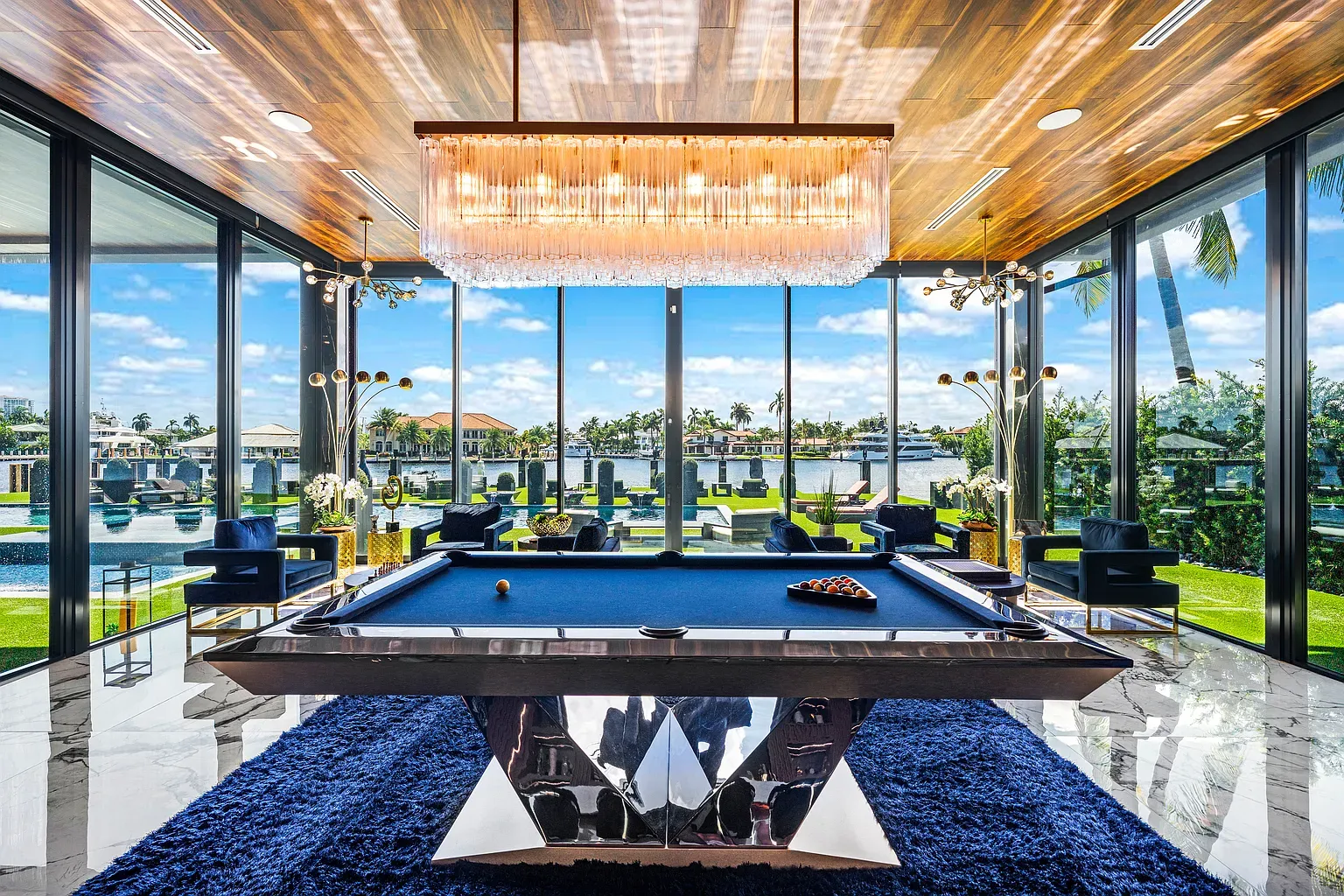
Home bar goes full marble. Backlighting makes everything look fancy.
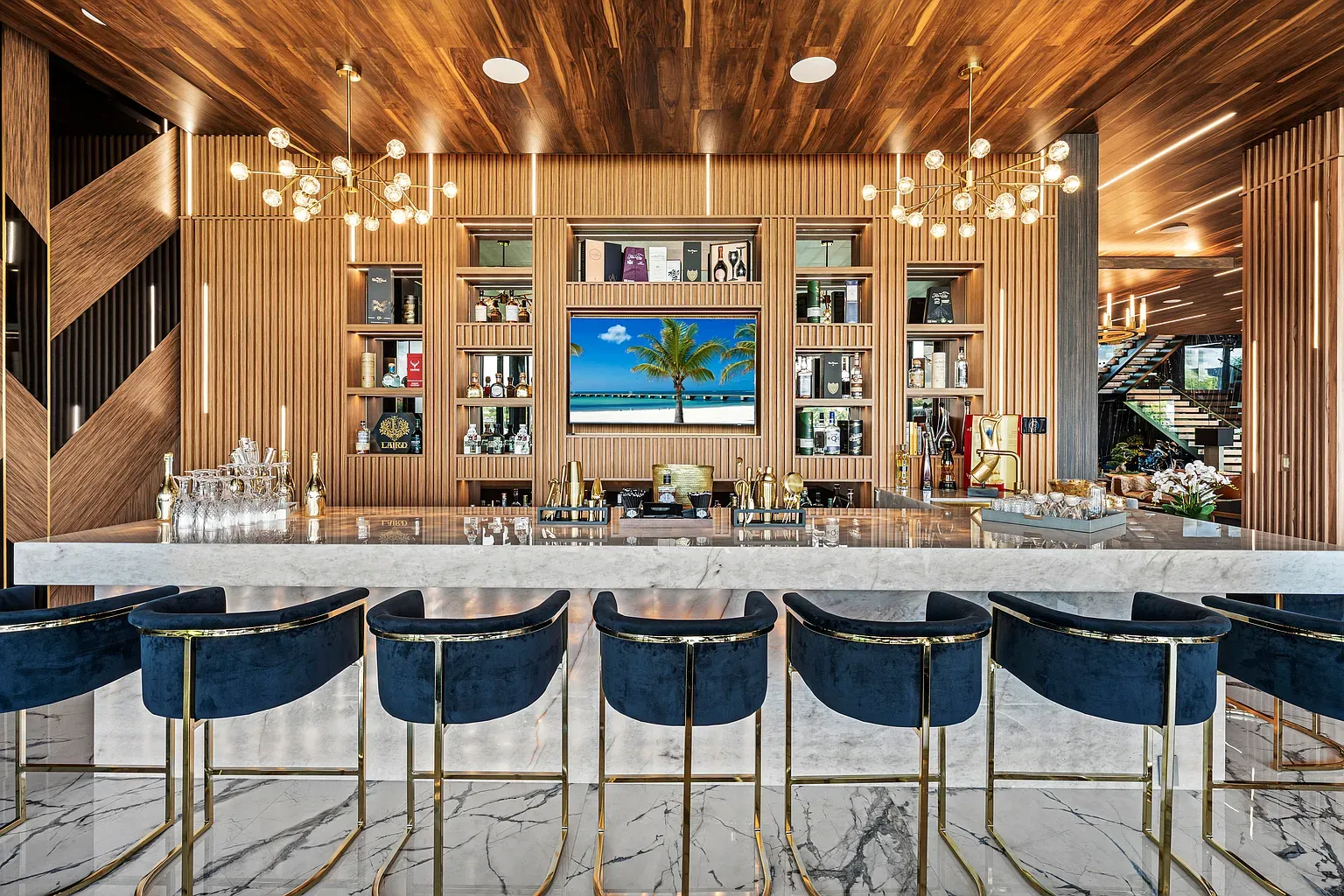
Glass and wood outside again. Looks best at sunset, obviously.
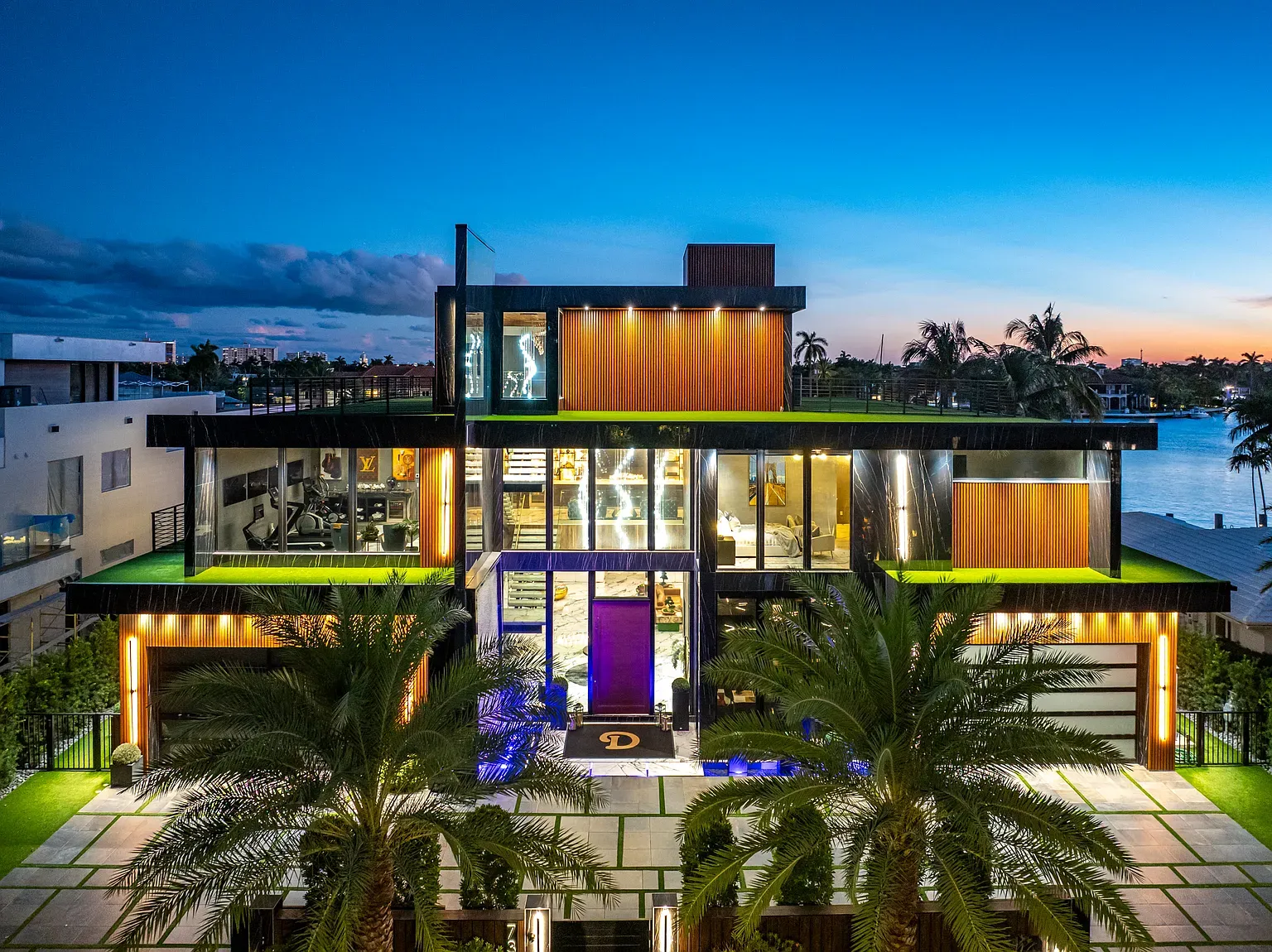
That island is massive. The veins are doing the most.
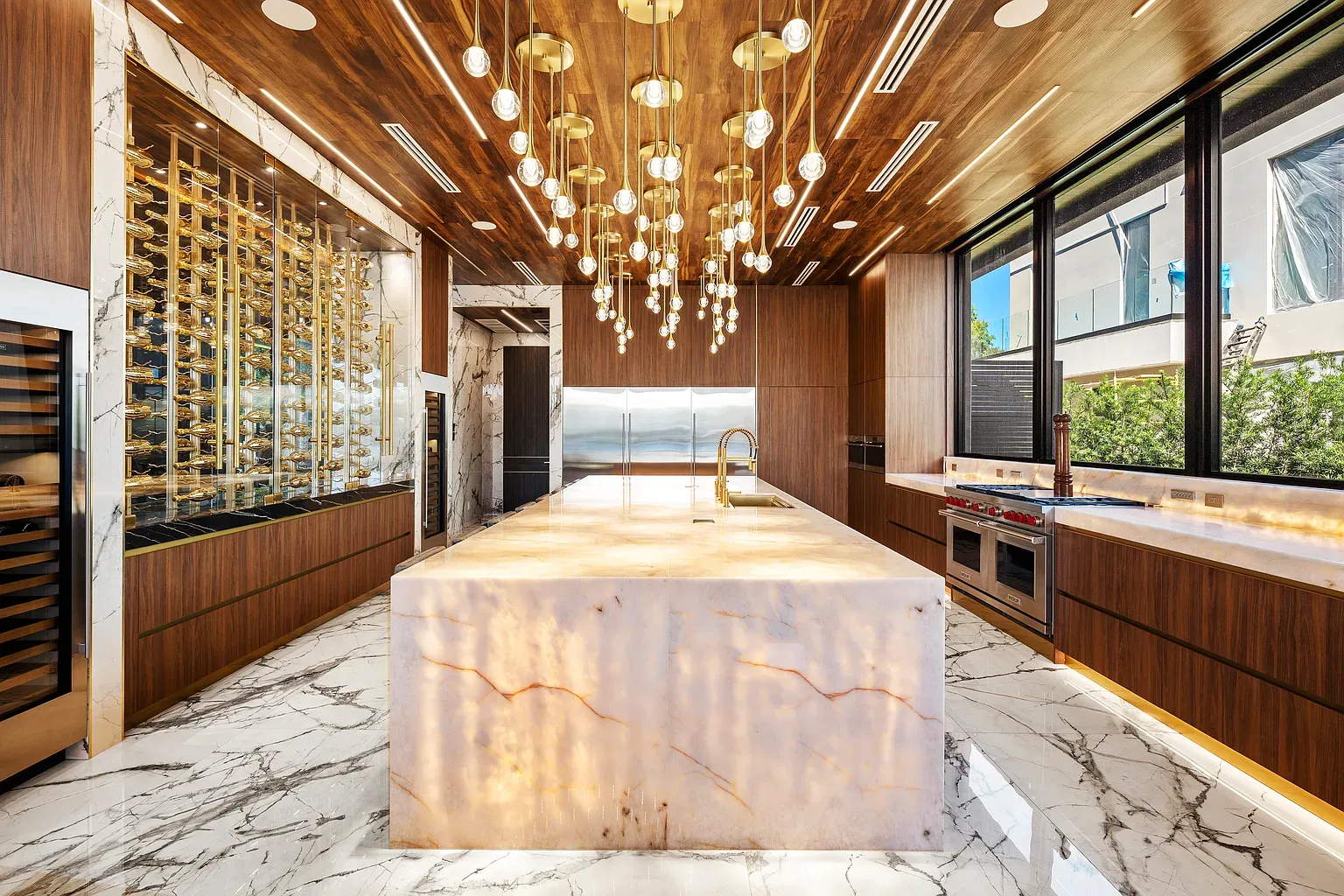
Formal dining flex. marble table, velvet chairs, gold sparkle overhead.
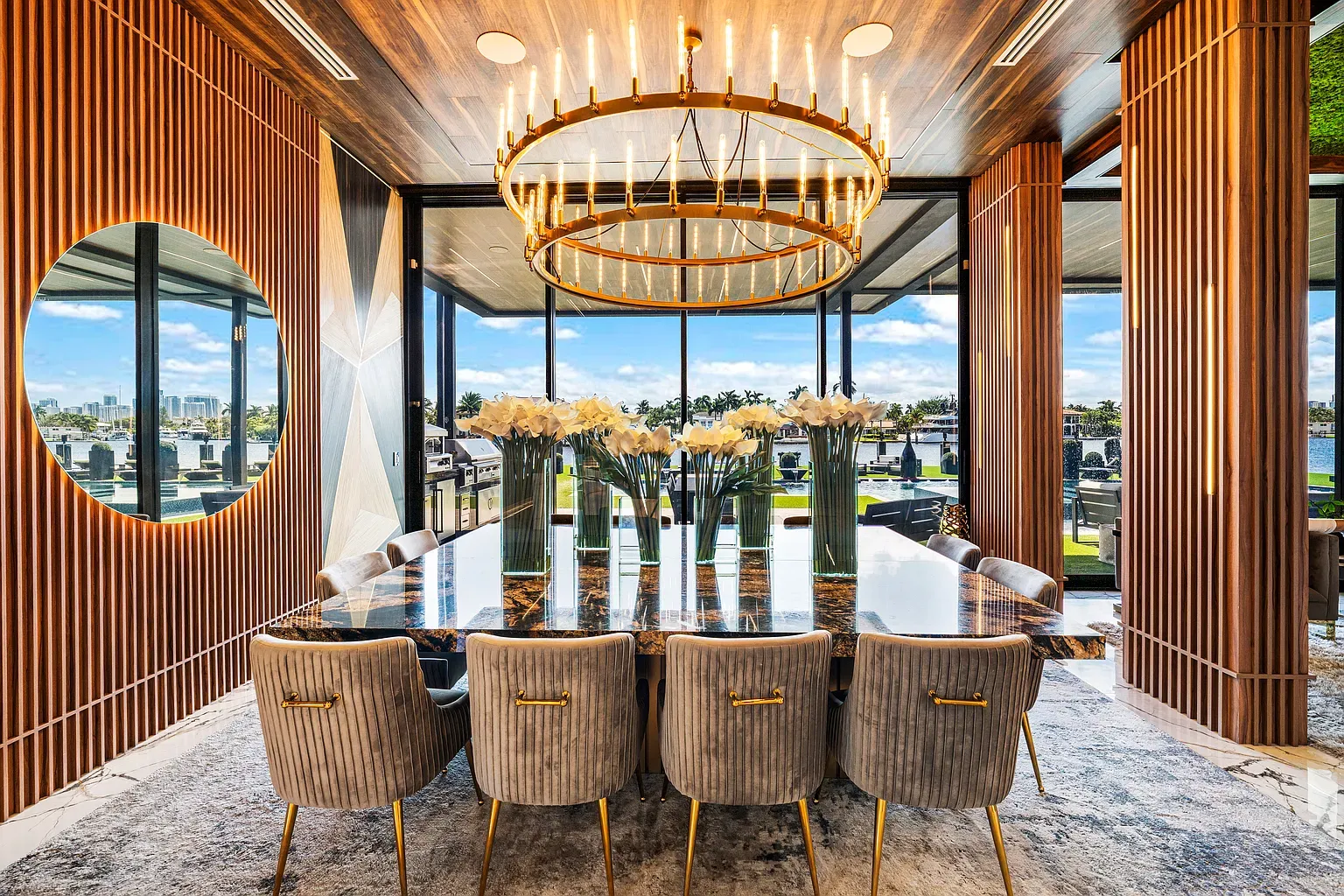
Outdoor lounge with ocean energy. Cushions look nap-ready.
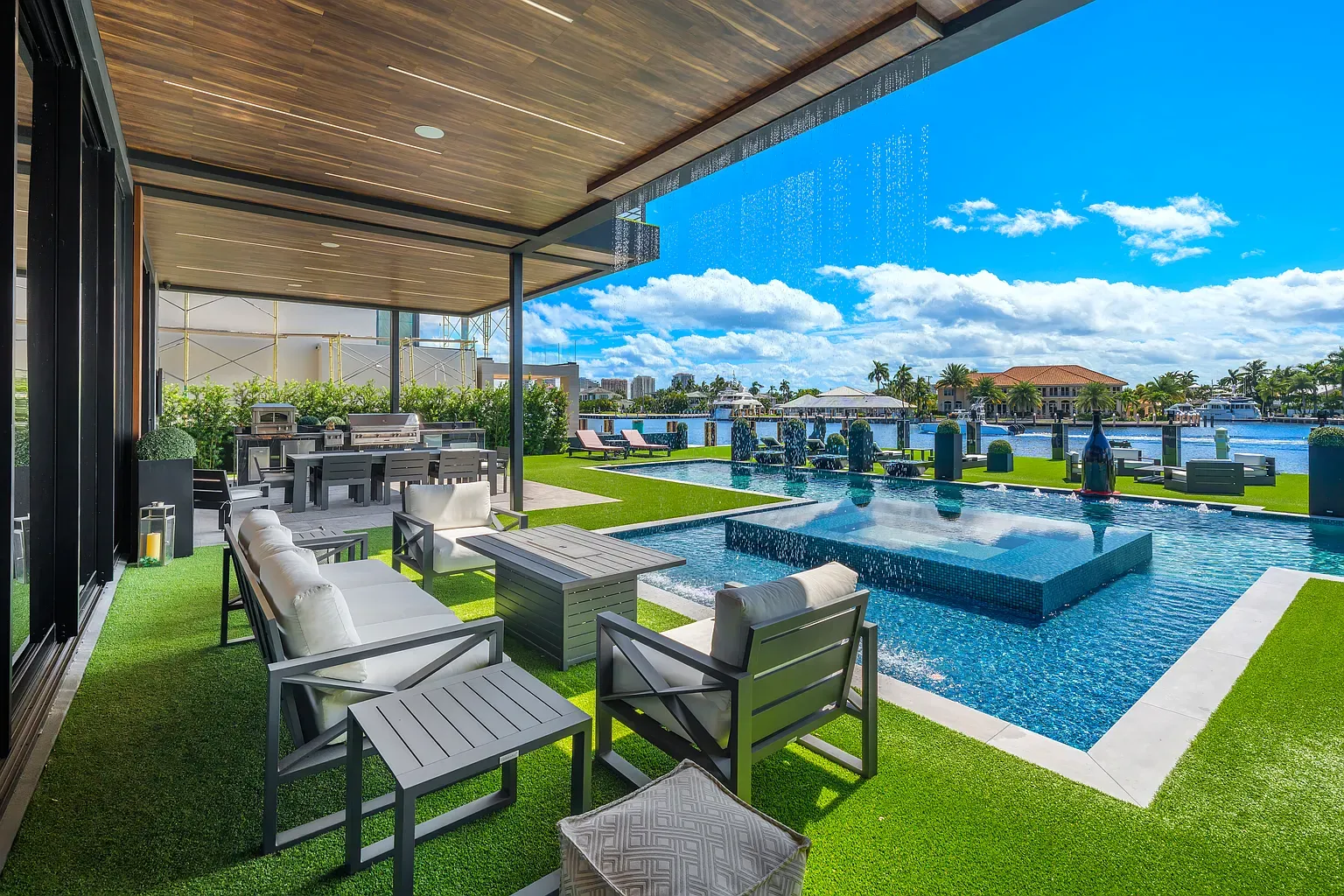
Bold black-and-gold wall in the bedroom. Not shy at all.
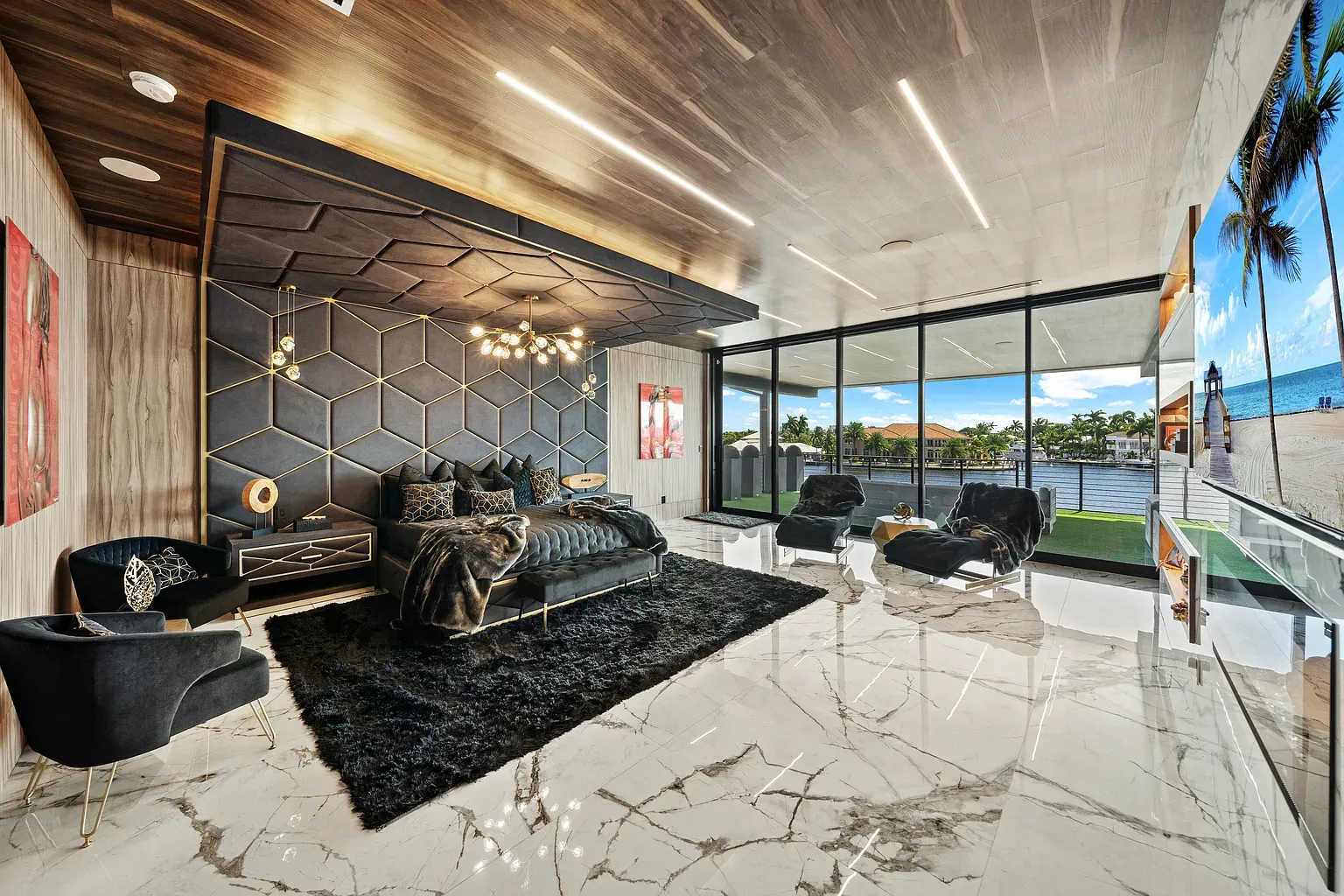
Terrace right on the water. White sofas somehow staying spotless.
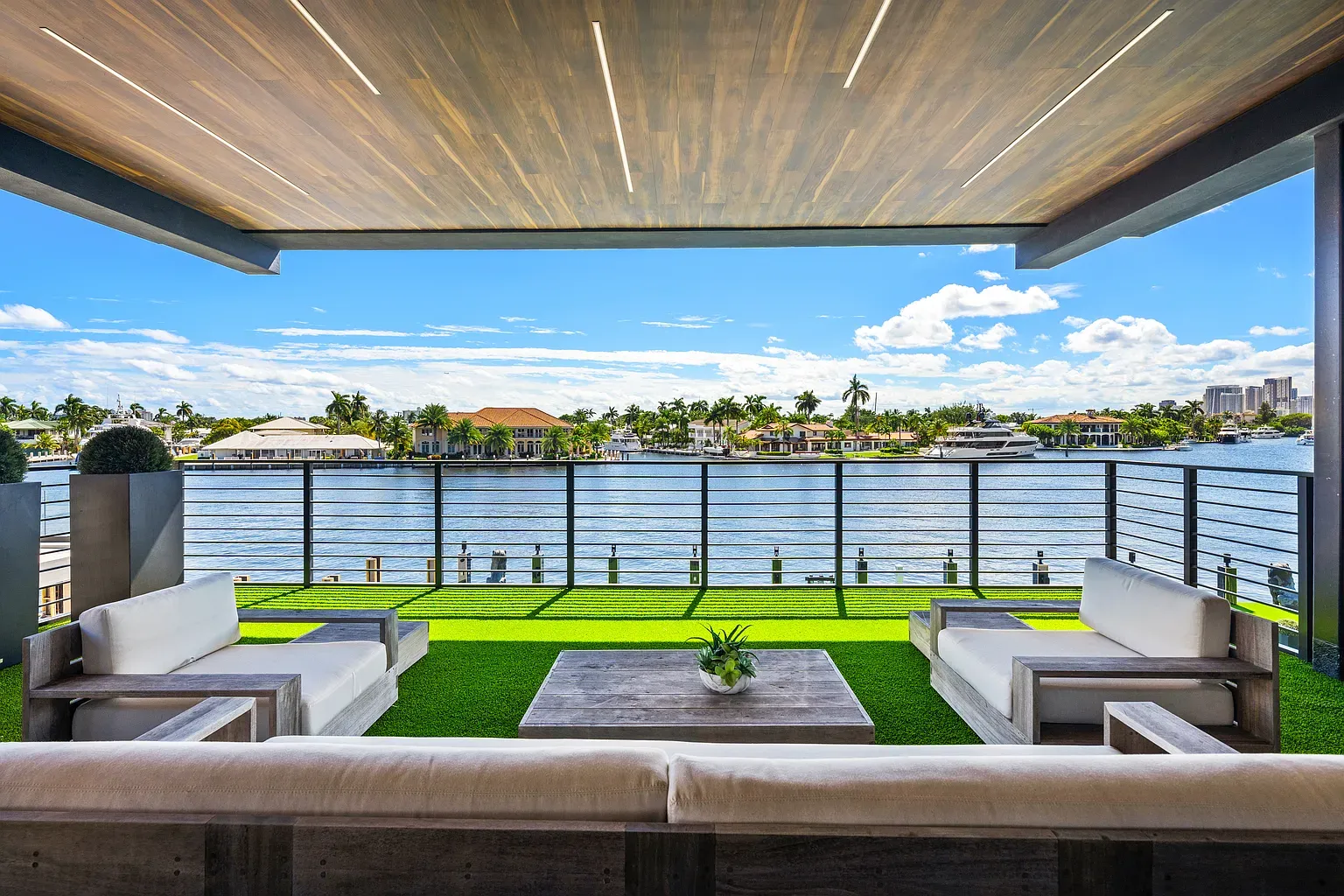
Tub moment. The marble looks someone painted with gold.
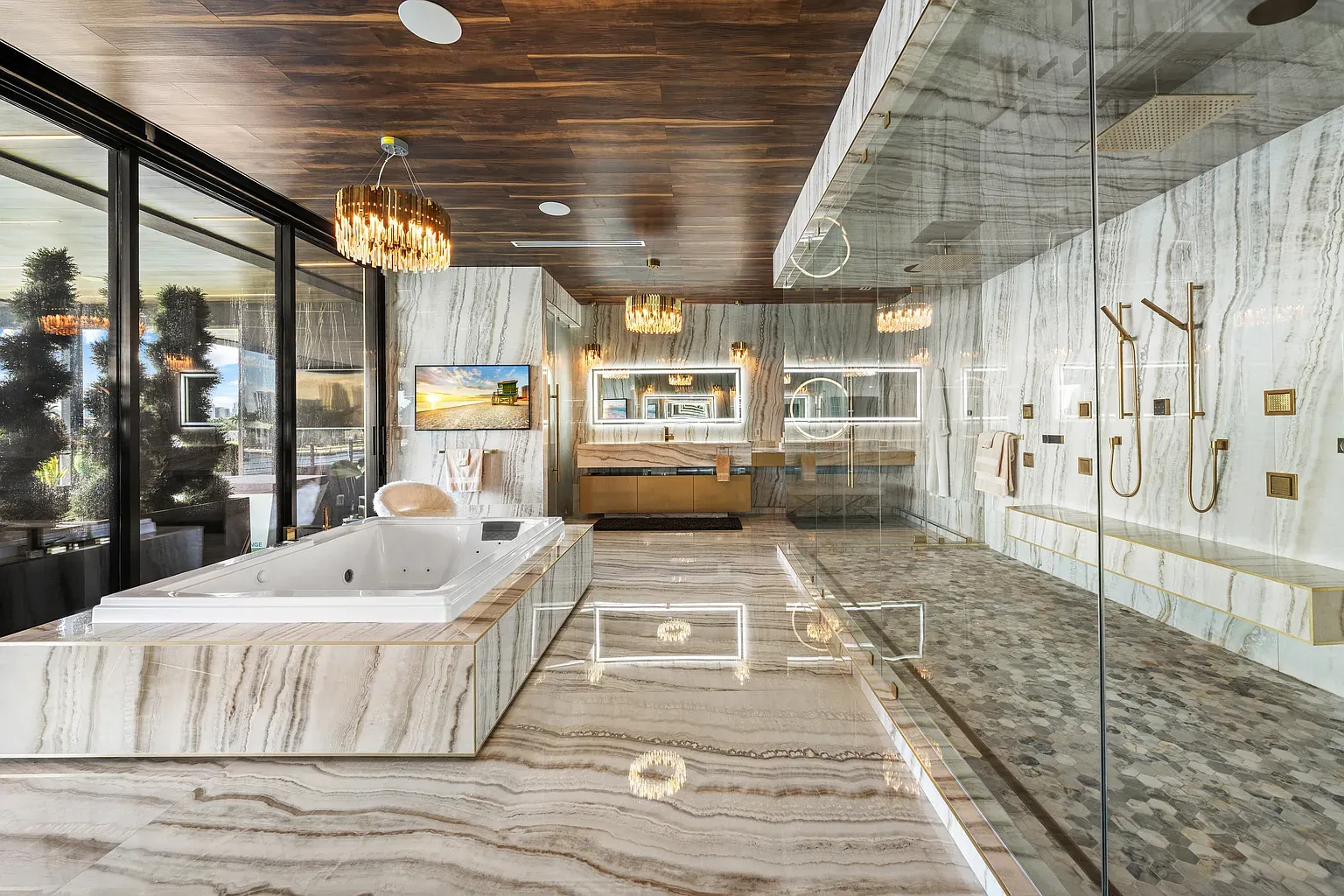
Sauna time. Cedar everywhere, instant deep exhale.
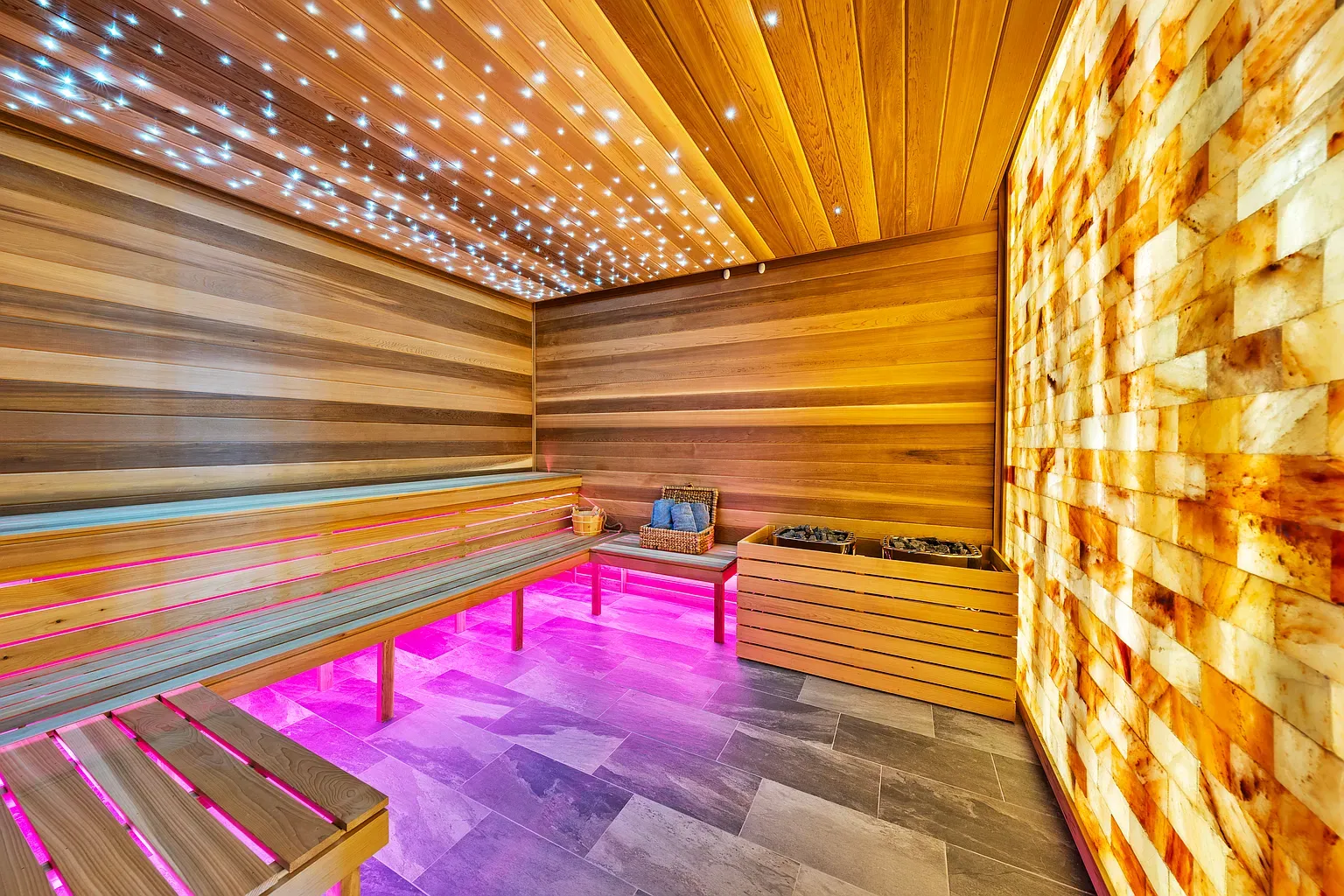
Gym with marble floors and a view. Hope the kettlebells behave.
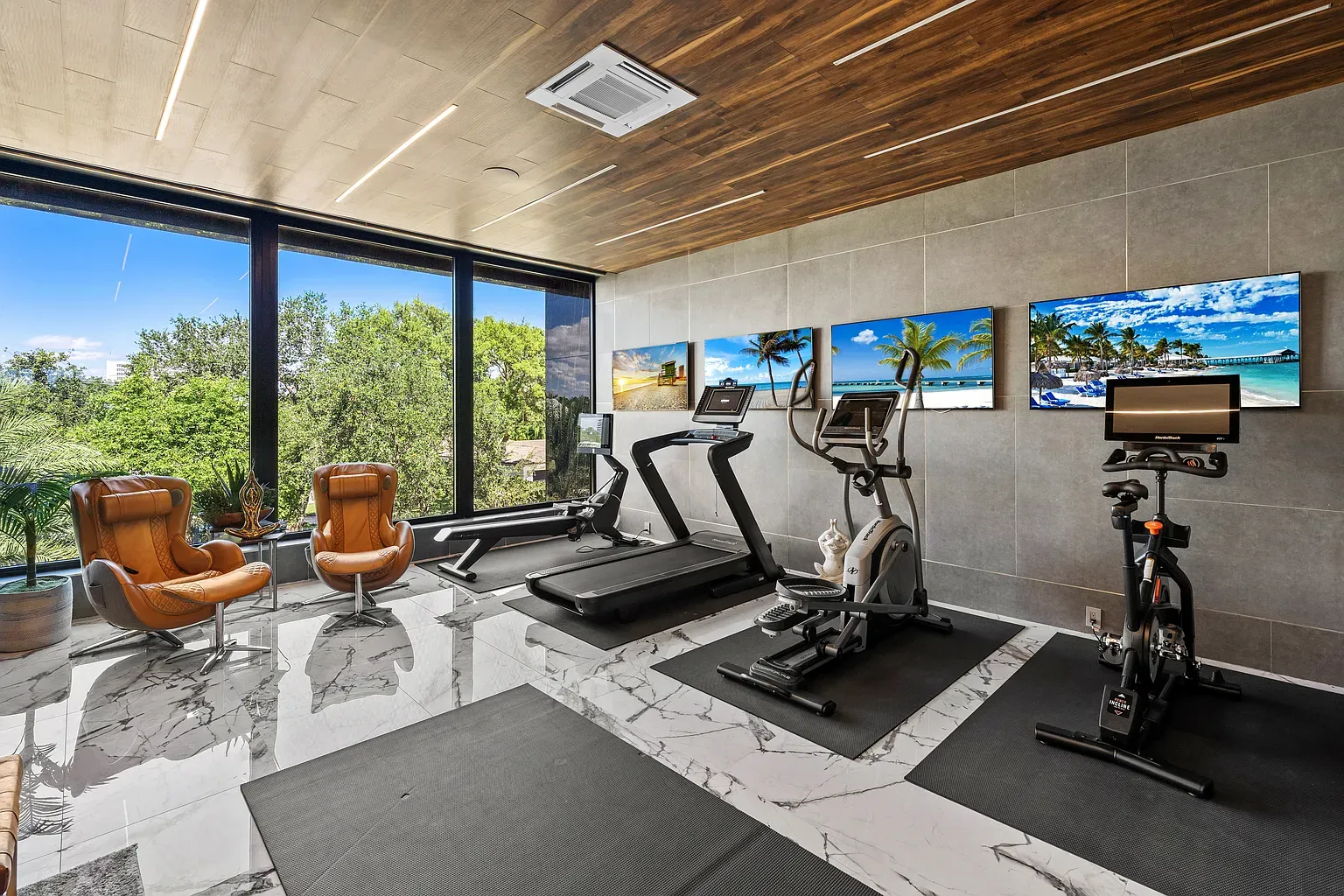
Office with a car as the backdrop. Subtle flex.
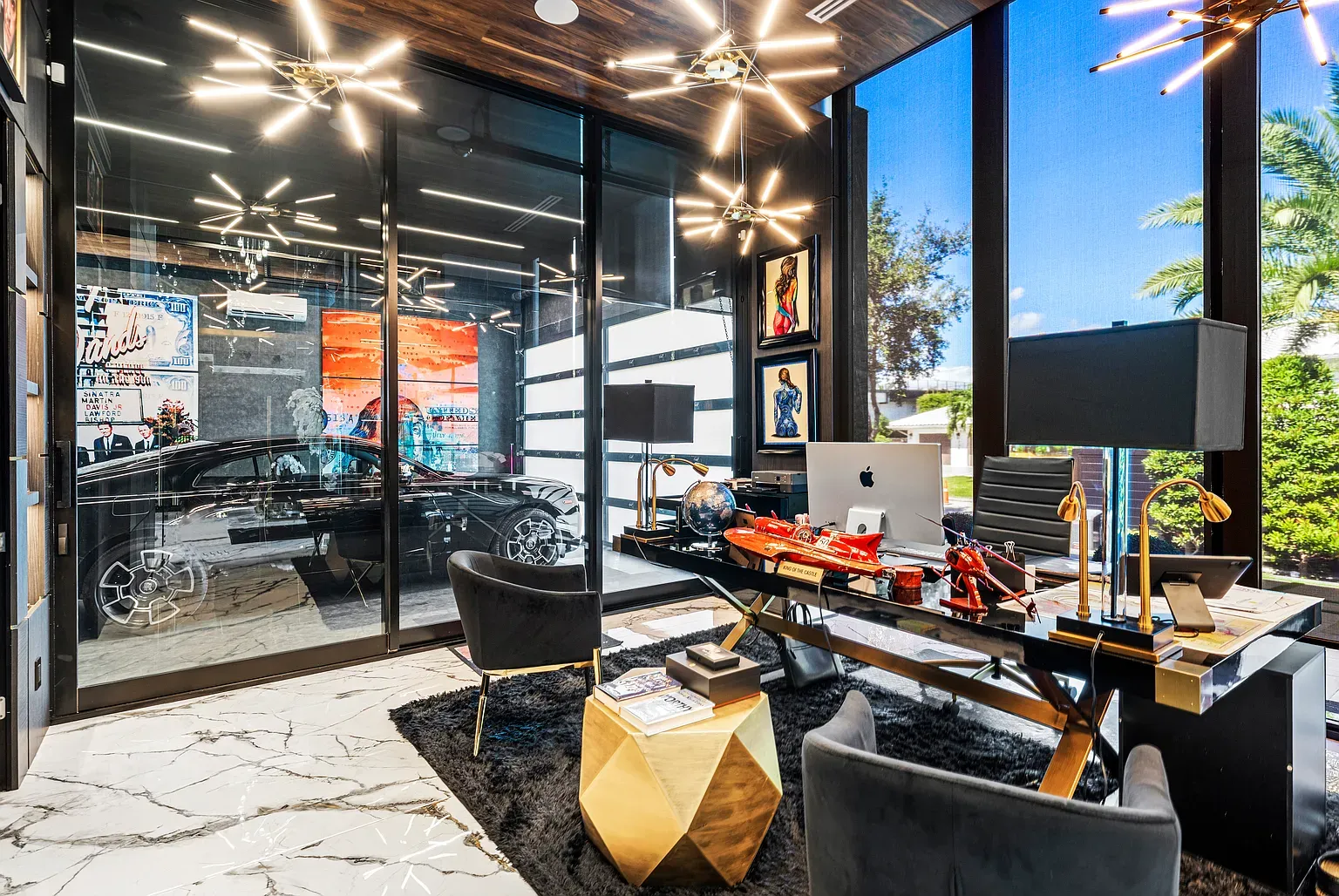
Casual helipad on the roof. Pool out back because why not.
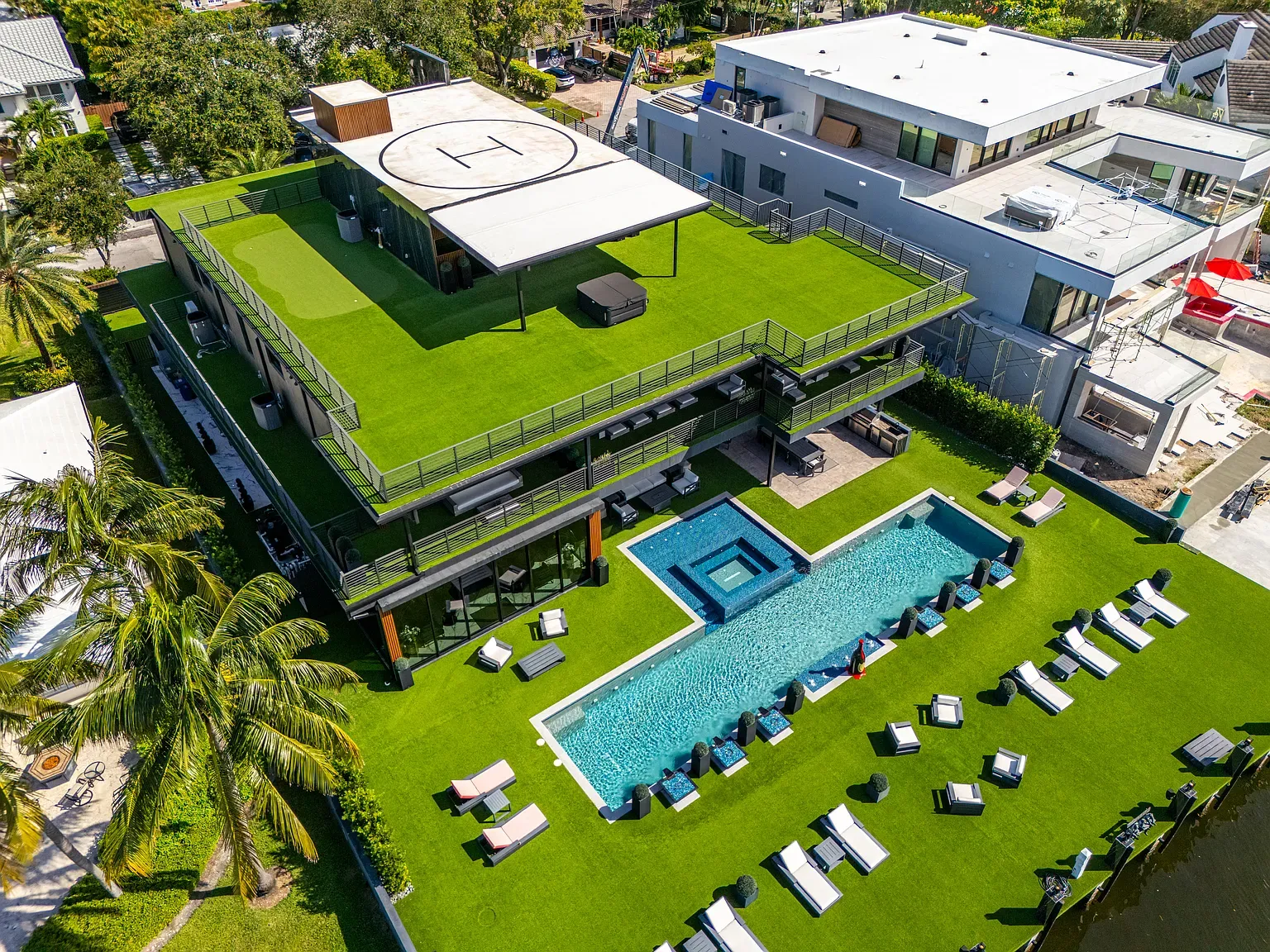
Theater room going full dark mode. Leather chairs look ridiculously comfy.
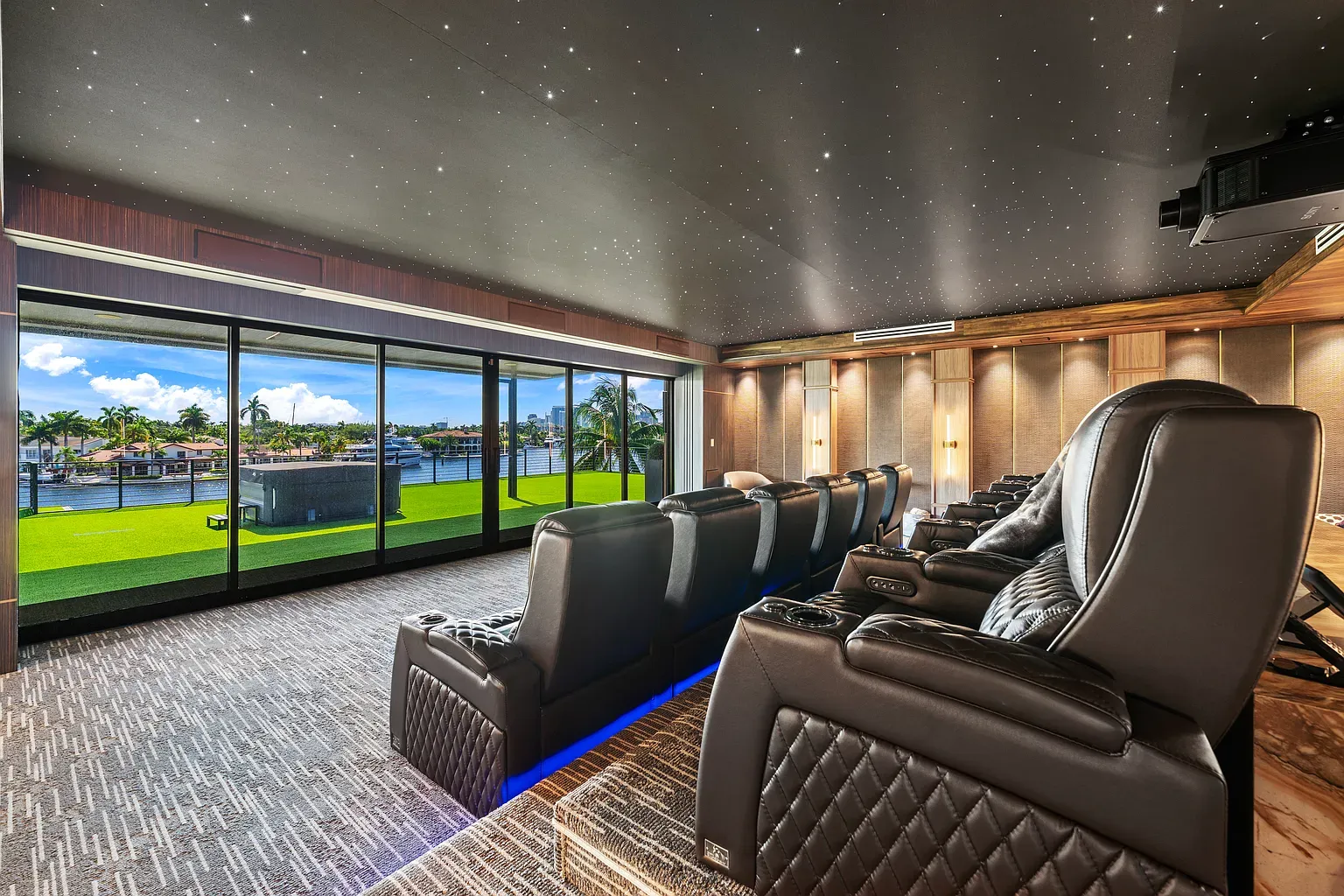
Rooftop putting-green vibes, but make it loungey.
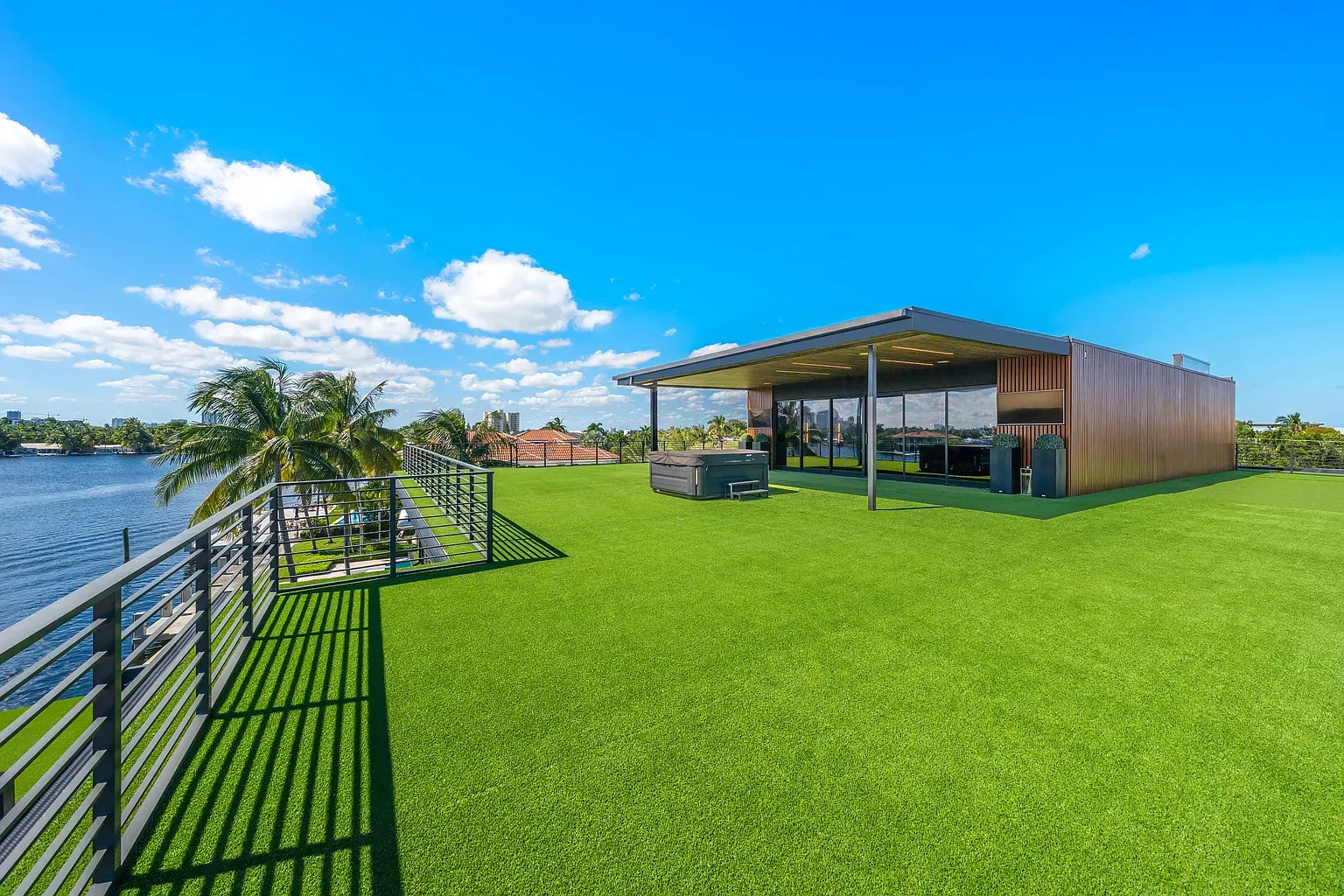
Final exterior shot. lots of glass, sharp lines, palms doing their thing.
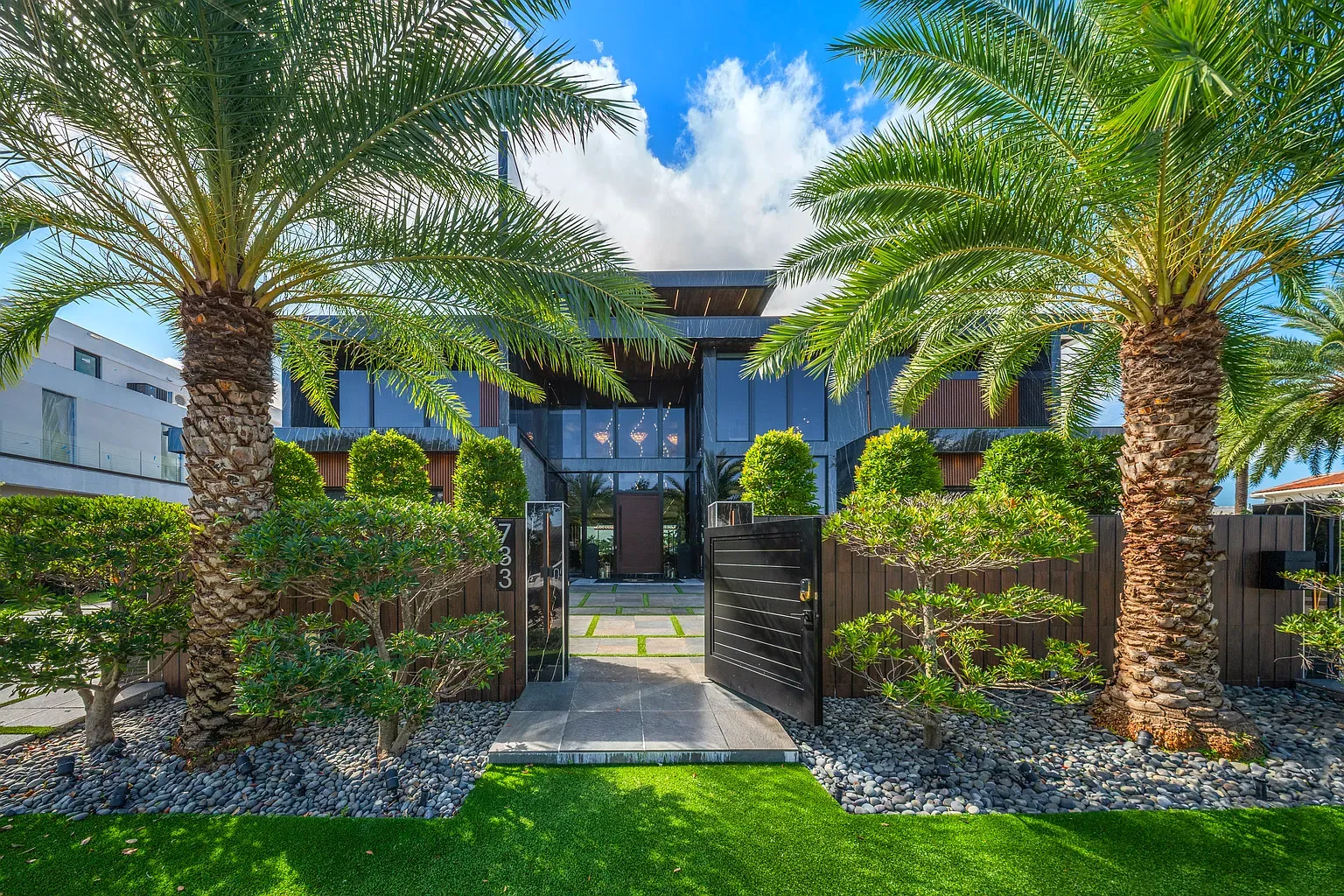
Details
This estate, spanning over 10,800 square feet of interior living space, was built by Prestige Design Inc. The home is constructed entirely of concrete and features rare stones, exotic woods, and custom cladding. The chef’s kitchen includes backlit onyx. With 108 feet of water frontage, an extended dock variance, and a full-length lap pool, this property is situated in a prime location for yachting enthusiasts. The estate offers a grand home cinema and oversized rooms throughout, including a dream primary suite. The property has public sewer and municipal water. It is zoned RS-4.4. The annual tax amount is $492,240. The listing was updated on October 27, 2025.