This House Has Eight Pools And A Nightclub
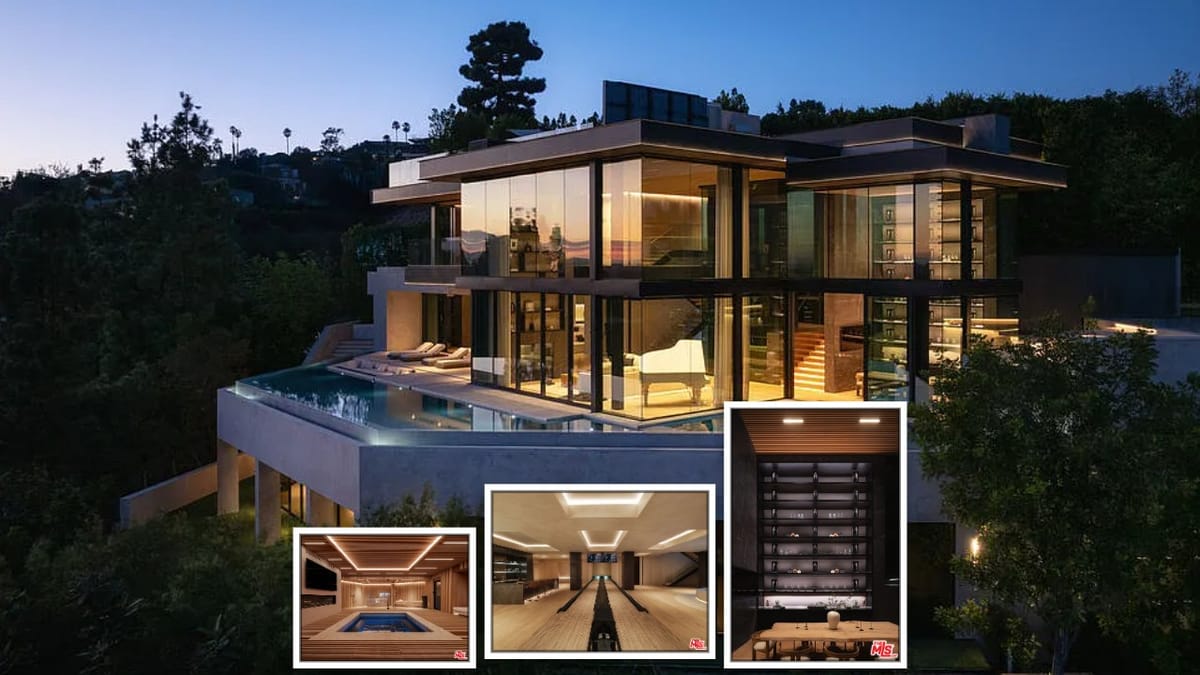
This house was built in 2025. It has 4 bedrooms and 5 bathrooms across 23,894 square feet.
Specifications
- Address: 9126 Cordell Dr, Los Angeles, CA 90069
- Price: $85,000,000
- Sq. Ft: 23,894
- Bedrooms: 4
- Bathrooms: 5
- Year Built: 2025
- Lot Size: 0.29 Acres
- Stories: 5
- Parking: Other
- Pools: 8 (includes indoor, 80-foot outdoor, and two-person infinity)
- Fireplaces: Yes (outside and living room)
- Guest House: Yes
Here's the exterior—glass, concrete, and hillside. Sharp lines, surprisingly warm vibe.
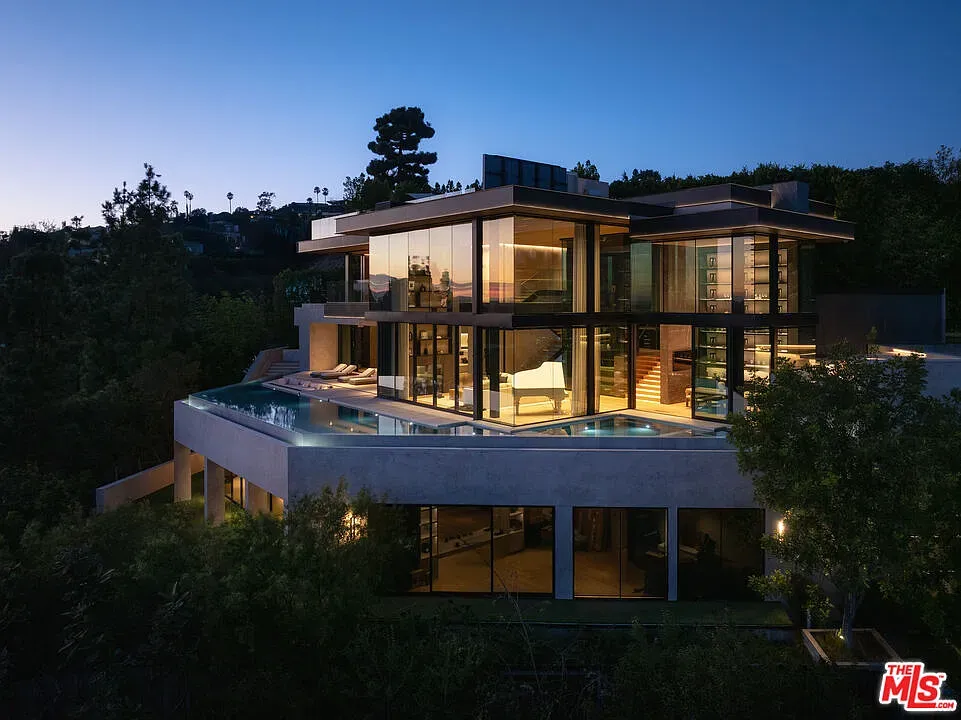
From this angle, it's all windows. Light everywhere, super minimal furniture.
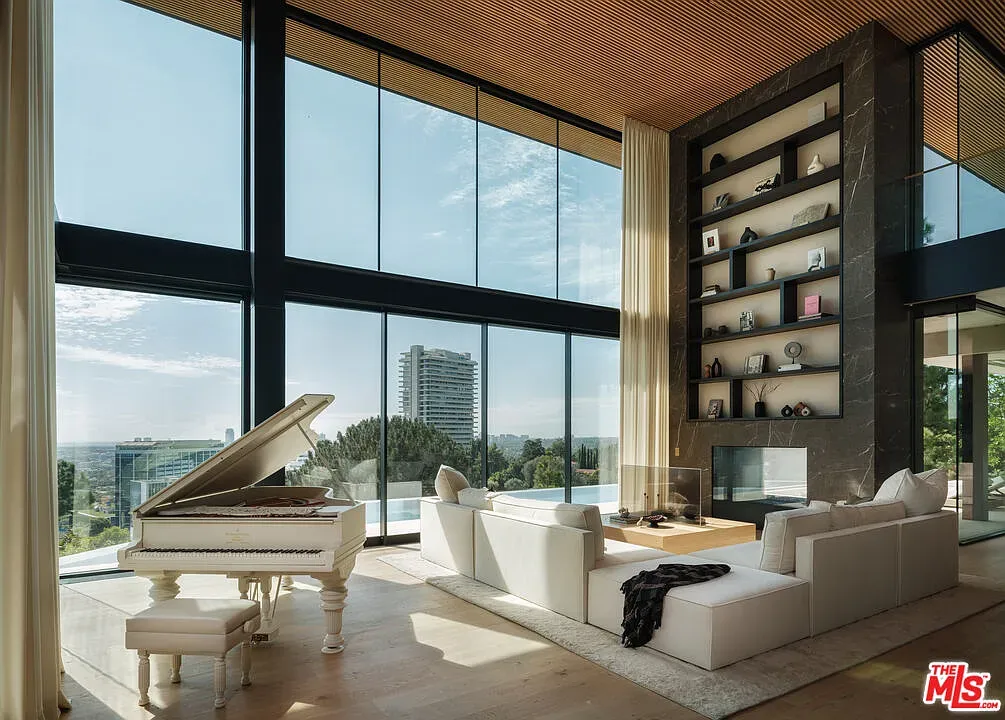
Here's the theater—soft glow, cozy grays. Zero clutter. Popcorn mandatory.
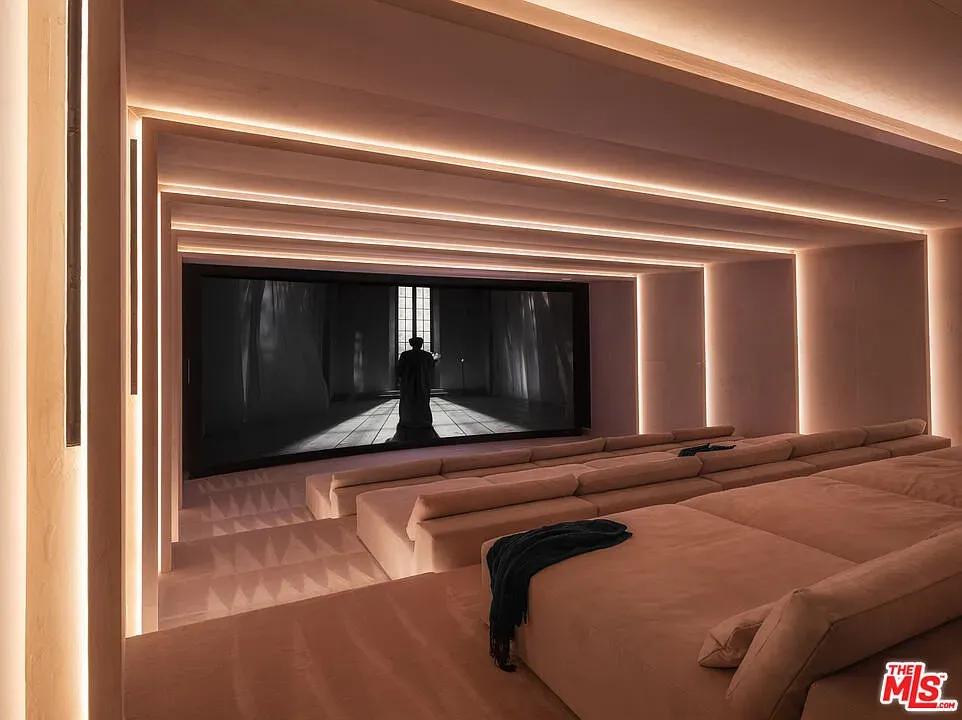
Bedroom goes muted—greys, beige, concrete walls. Calm, a little hotel-ish.
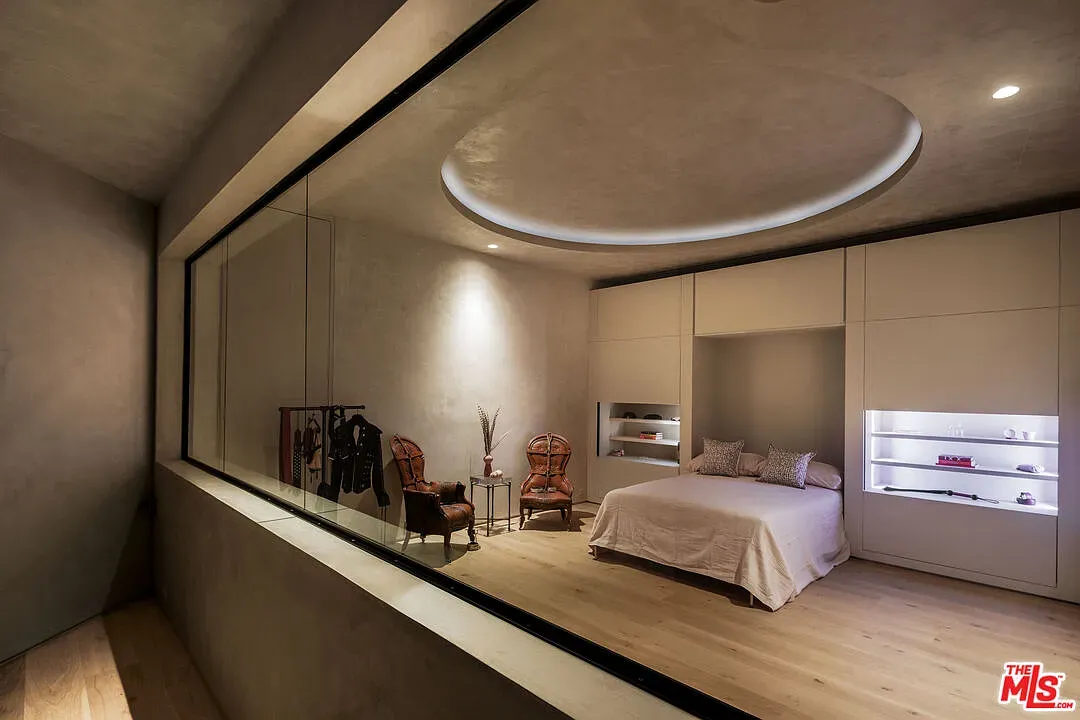
Media room leans warm—earth tones and soft lighting. Not sure about this combo.
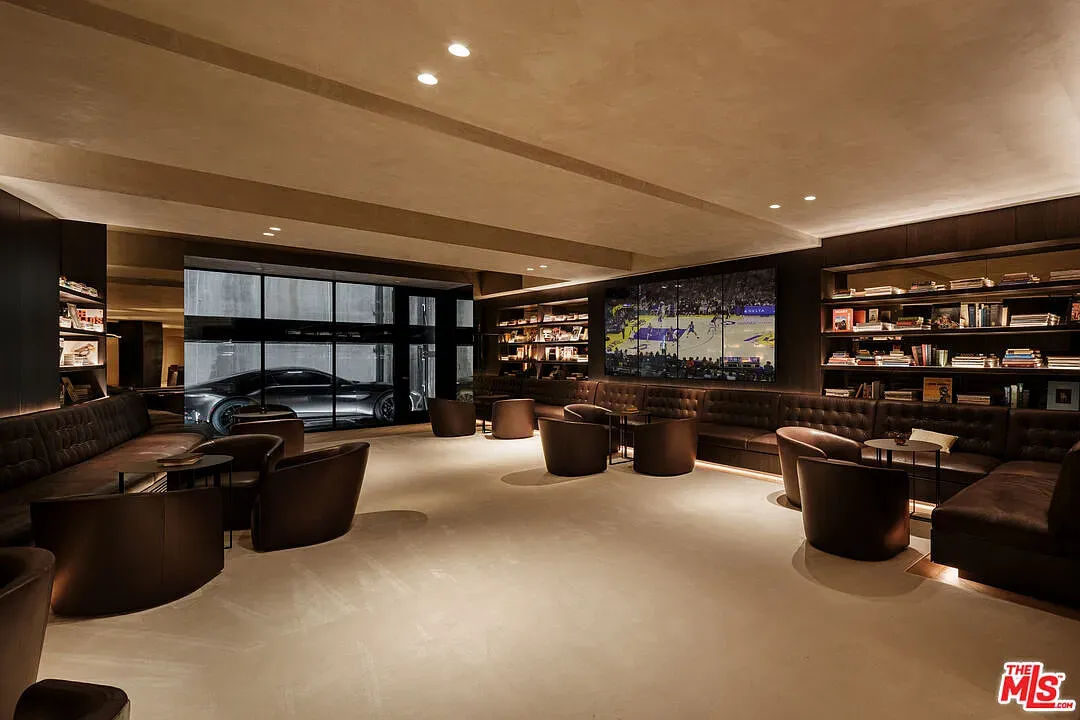
Bowling alley at home—wood lane, moody panels. I mean, cool, maybe too much?
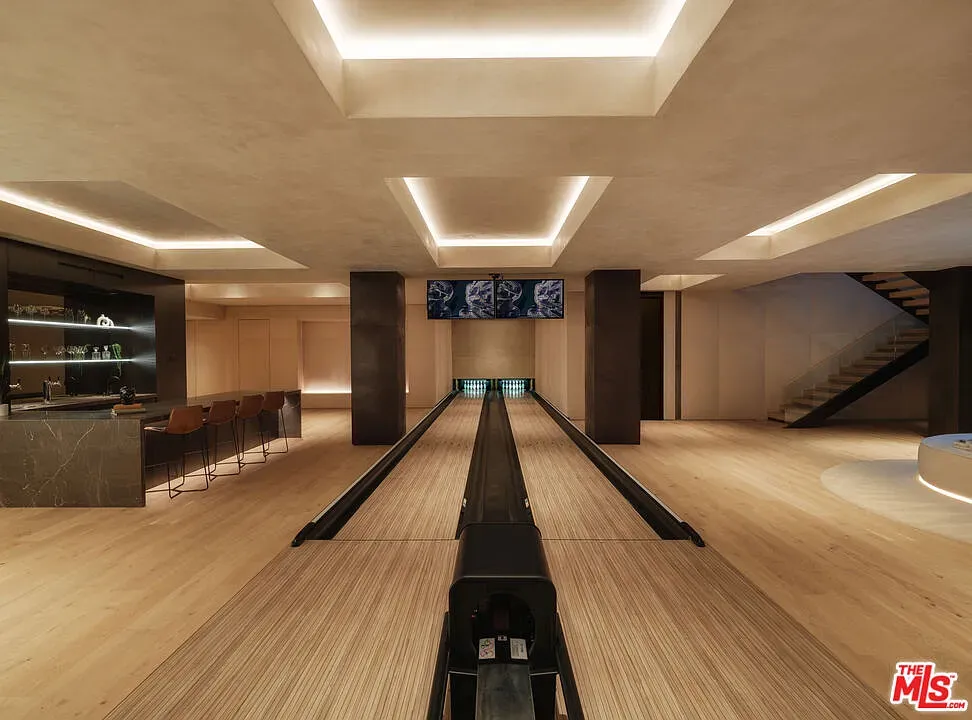
Private court in matte black. Anyone know why they did this?
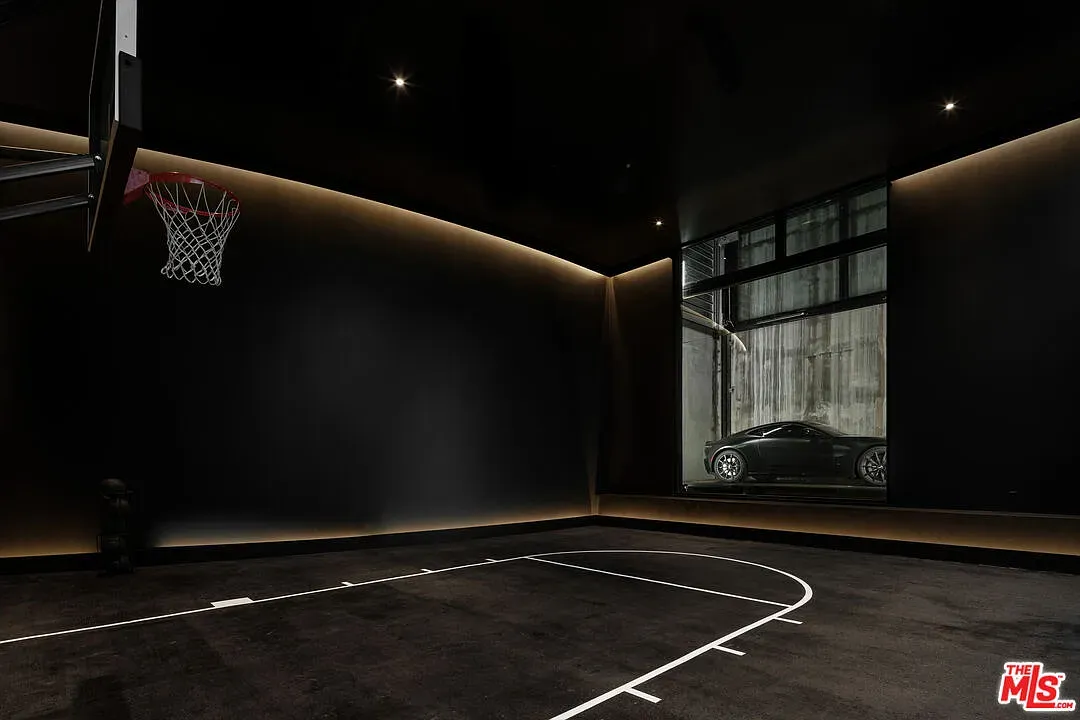
Then this wood cave—panels everywhere. Warm, zen. Maybe too much cedar?
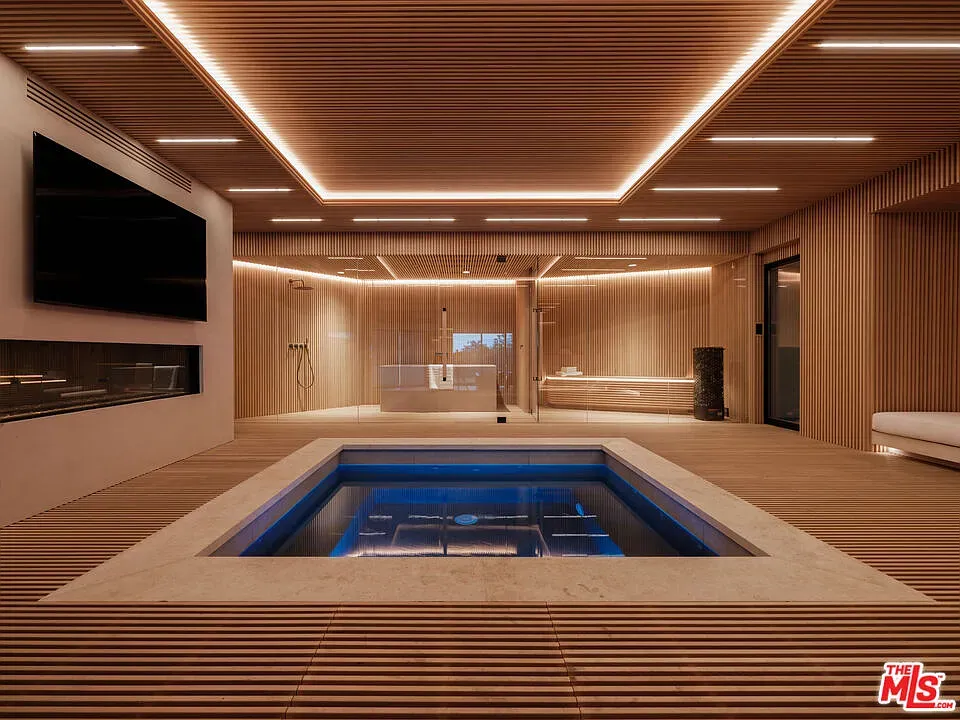
Another living area, bigger glass. Outdoors basically part of the sofa situation.
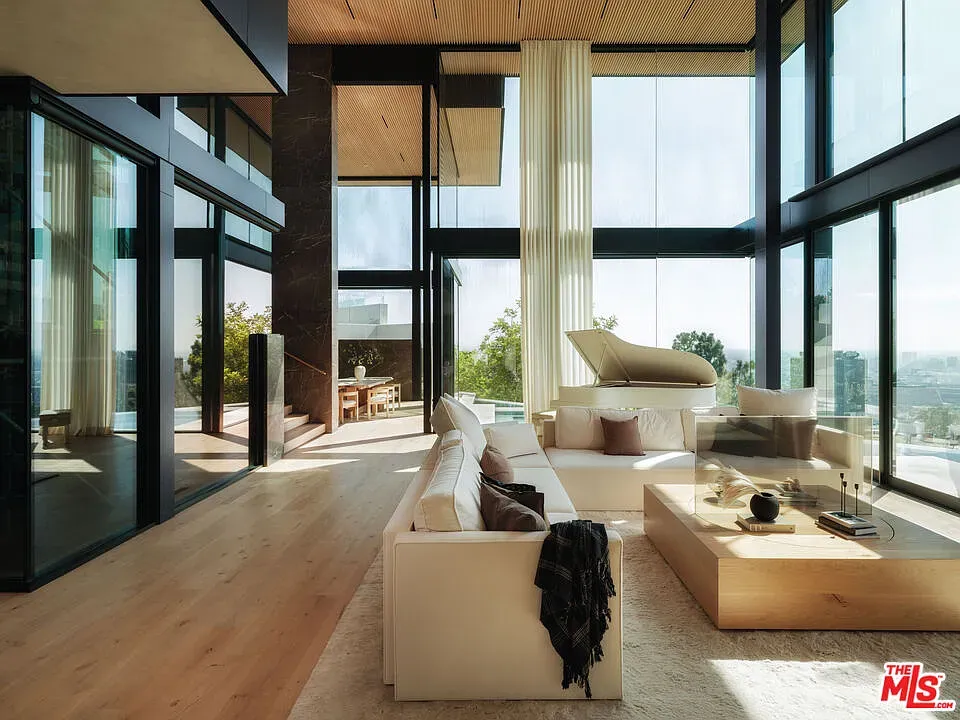
And then, spa room vibes—beige walls, wood table. I’d nap here instantly.
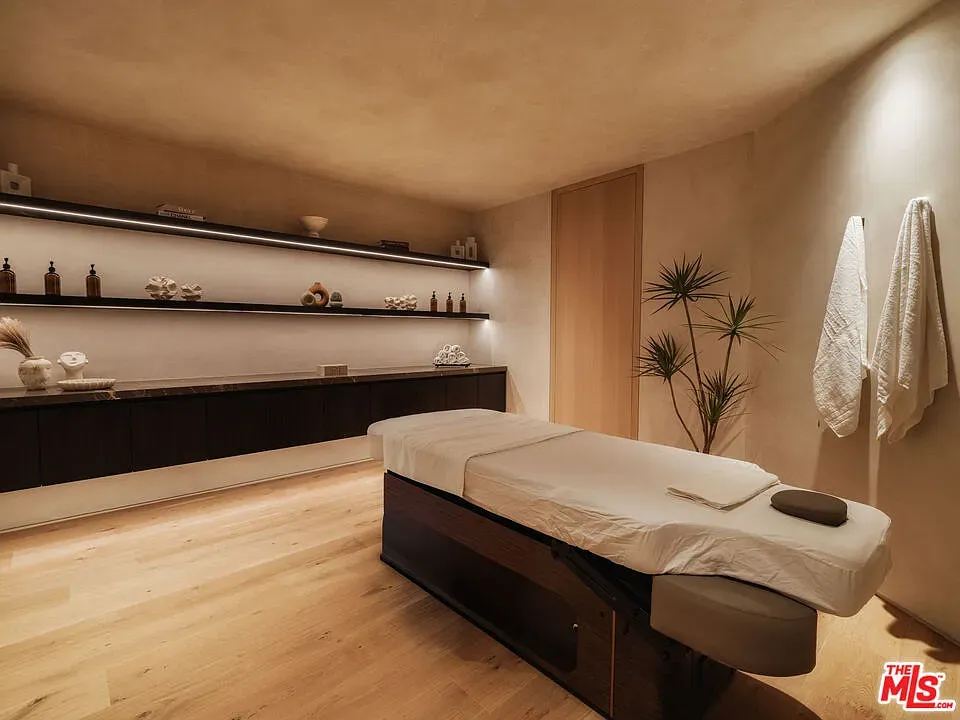
From this angle, the pool meets the sky. Stone deck, plenty lounge space.
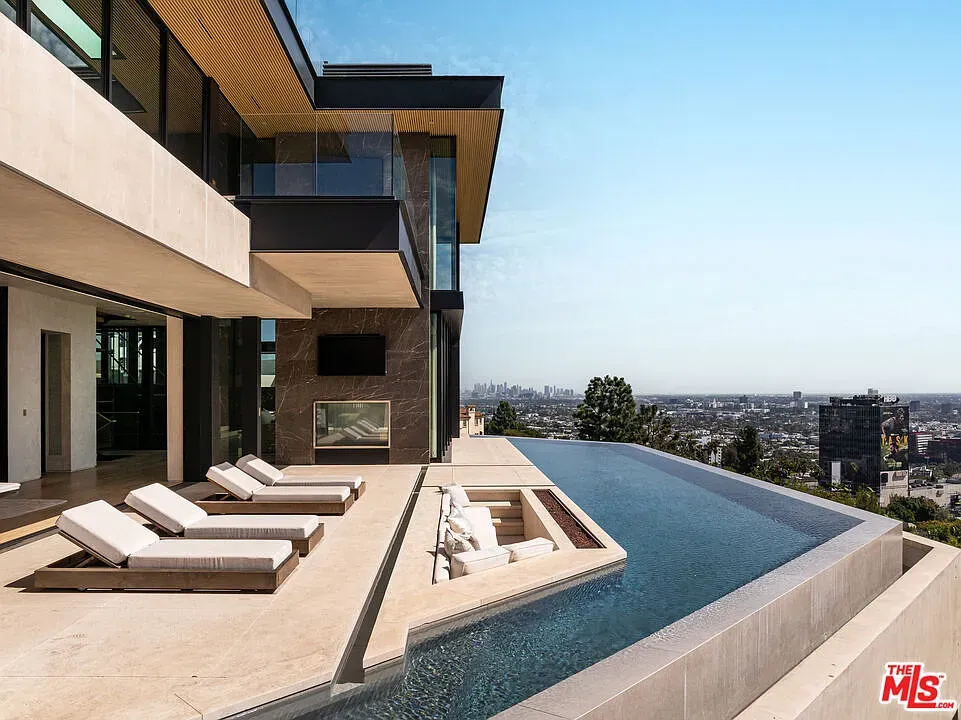
Rooftop at golden hour. Minimal furniture, all view. Would never leave.
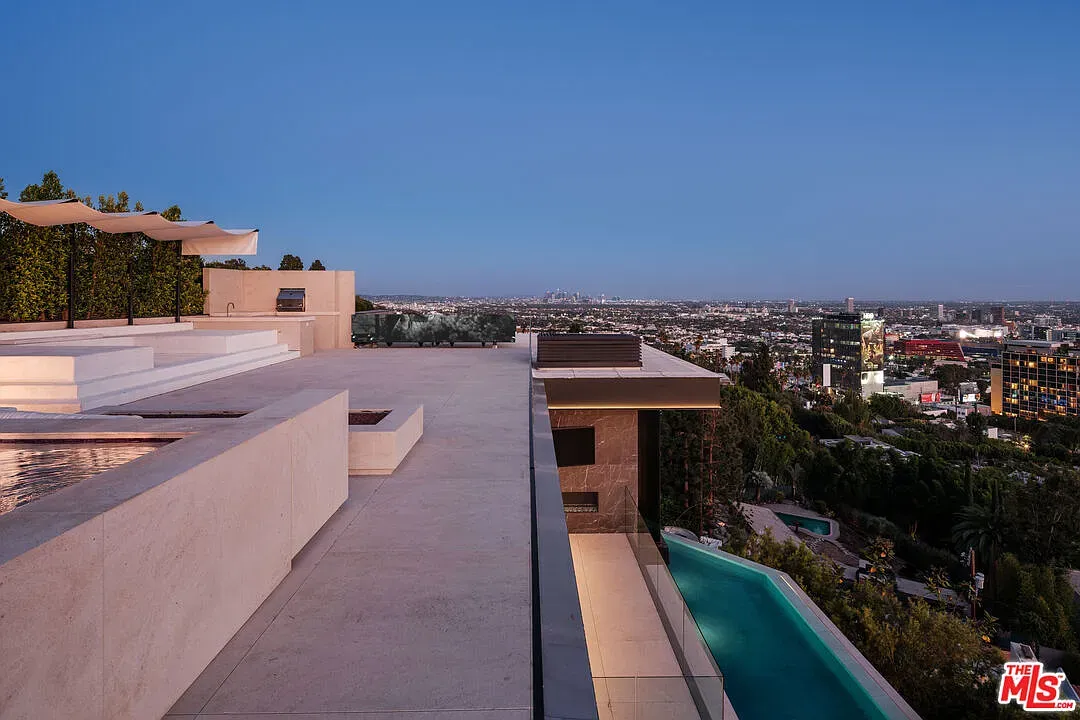
Whole estate on the slope—glass slabs and earthy walls. Big Bond energy.
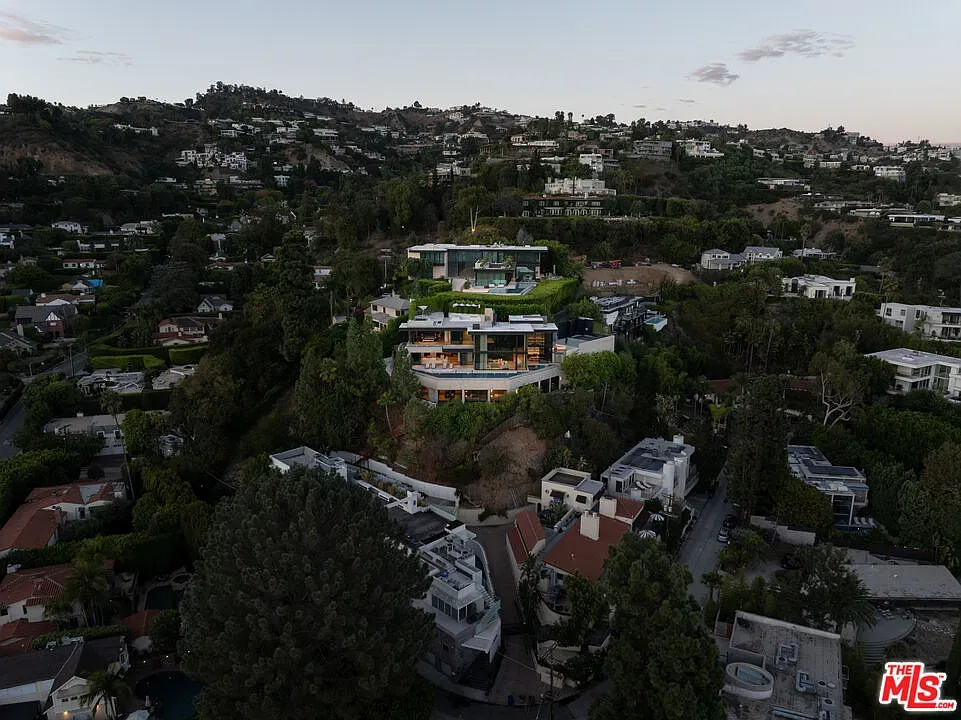
Inside again—glass walls everywhere. Trees feel wallpaper. Anyone else into this?
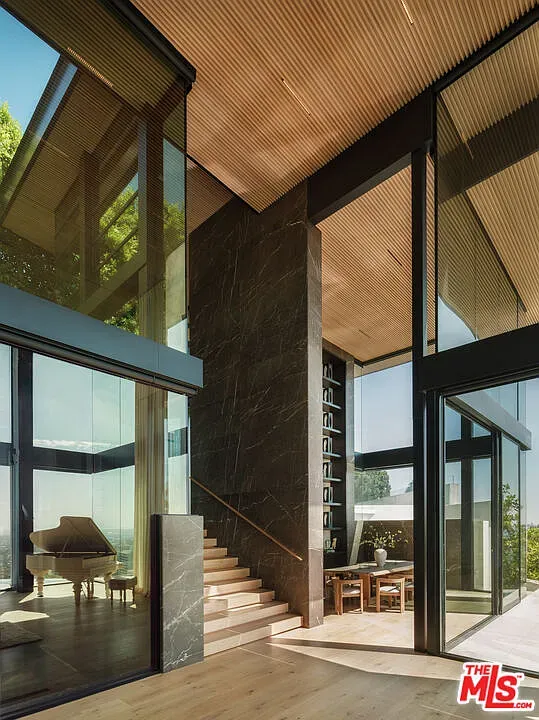
This room’s ceiling steals it—warm wood slats, huge windows. Feels airy.
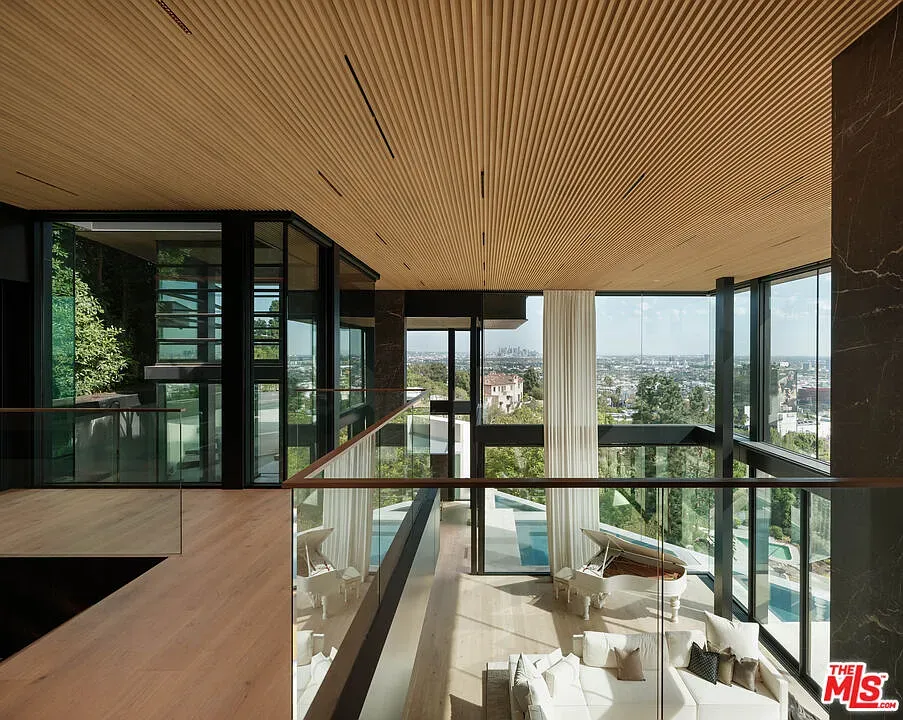
Long dining table is nice. I mean, cool, but lights feel showroom.
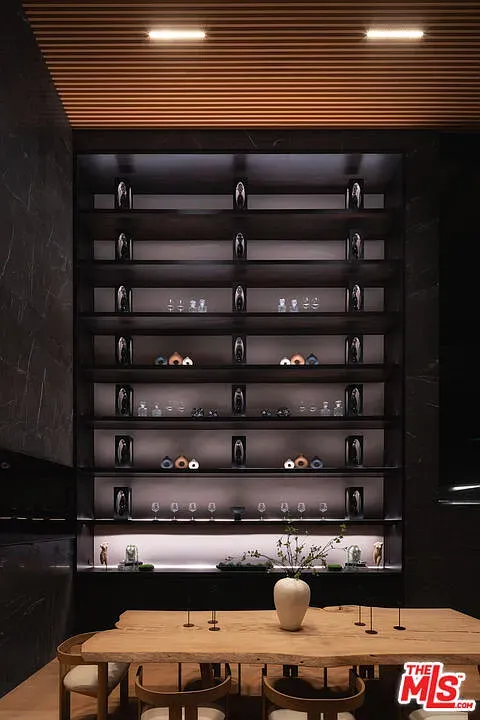
Kitchen goes dark against light floors. Clean lines, still feels cozy somehow.
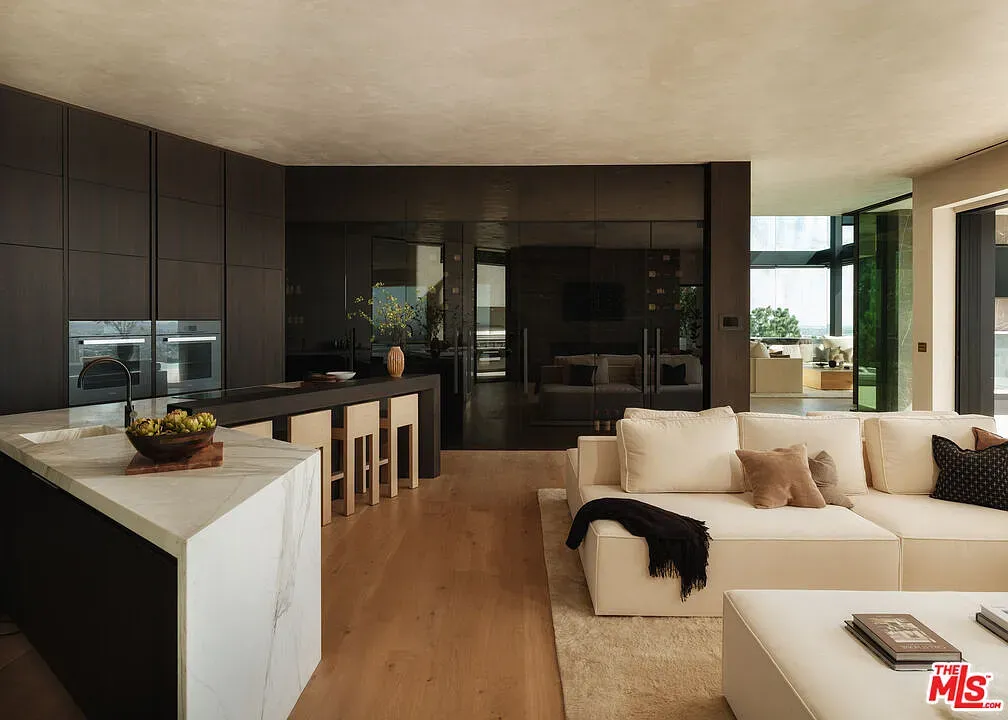
Bedroom with the view. Curtains who? Waking up would be ridiculous.
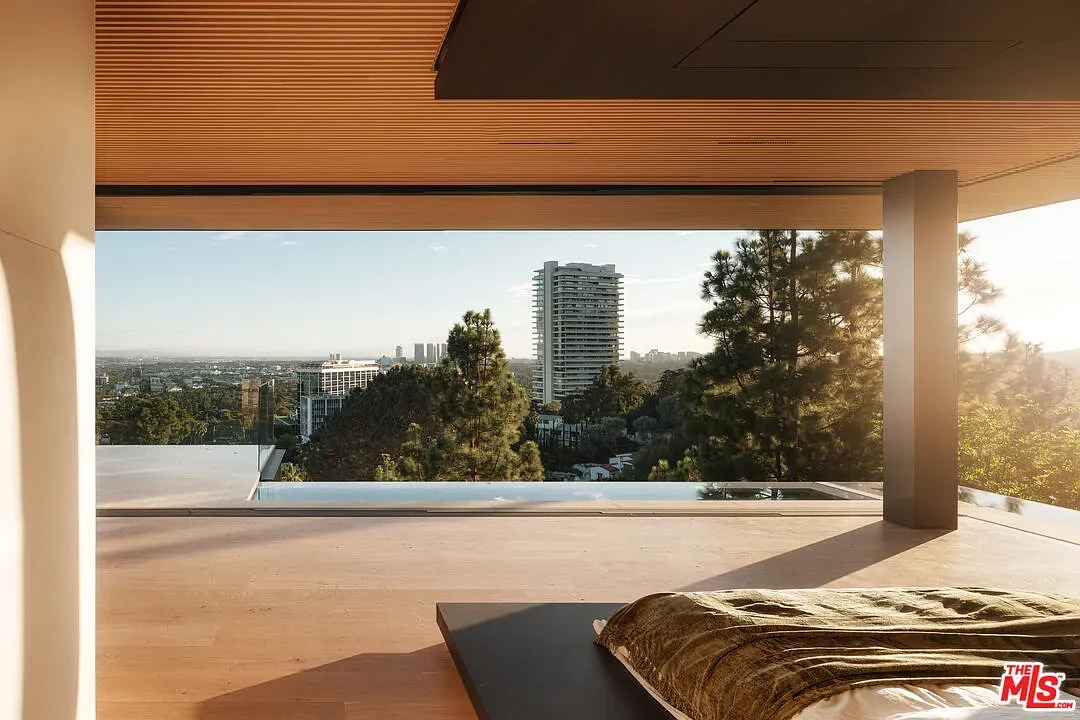
Another bedroom, sunset pouring in. Romantic, but do you ever sleep early?
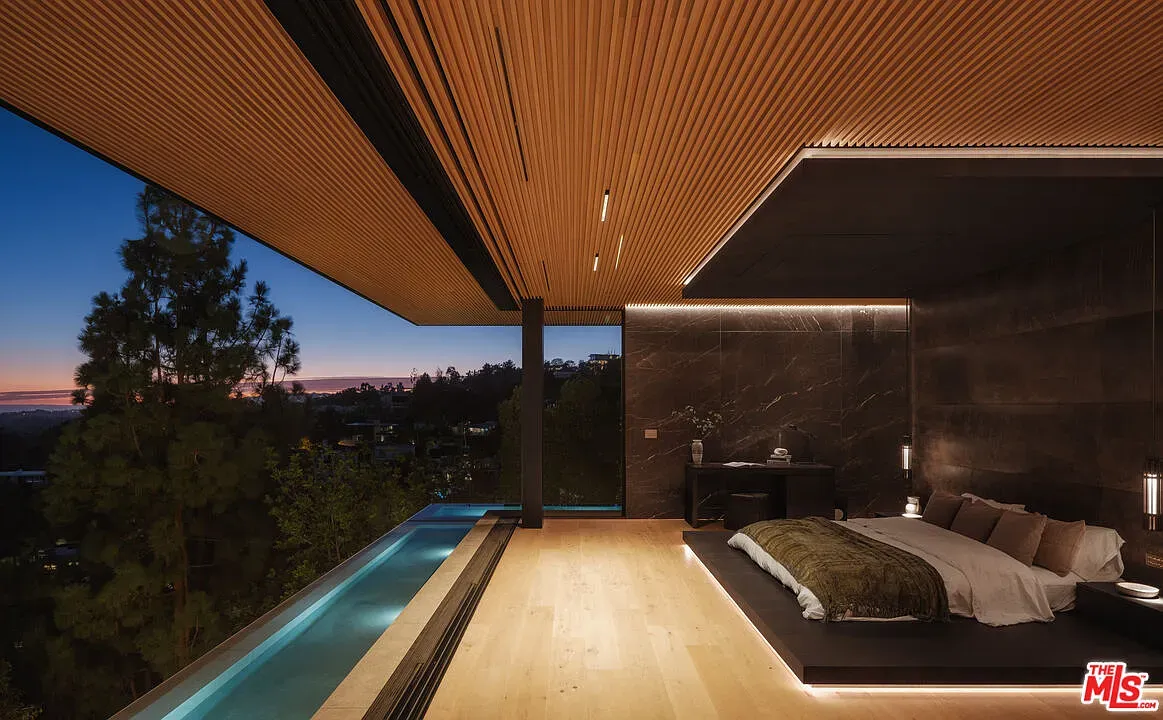
Details
This architectural masterpiece is a contemporary estate located above the Sunset Strip. The home spans five levels and features a blend of glass, steel, and stone. It was designed with a focus on design, technology, and wellness, incorporating natural materials like rift oak, suede, limestone, and marble. The property includes a guest home with five bedrooms.
Indoor and outdoor living spaces flow seamlessly, offering panoramic city views. A central light shaft and cascading water feature are central to the home's design. Eight pools are integrated throughout, including an interior wraparound pool, an eighty-foot outdoor pool, and a two-person infinity pool off the primary suite.
The home is connected by a sculptural staircase and glass elevator that surrounds a four-story digital art wall. The lower levels contain a two-lane bowling alley, a forty-person theater, a glass-walled nightclub, a game lounge, and a half basketball court. There is also a glass car elevator leading to a subterranean gallery. A dedicated wellness floor includes a gym, massage room, cold and hot plunge pools, sauna, and cryotherapy. The property also features a "Pleasure Suite" with advanced lighting and a Murphy bed. The rooftop terrace provides cinematic city views, a retractable movie screen, and a spa. The estate was designed to be a private world for living, working, and entertaining, offering a harmonious blend of light, water, and imagination.