This House Has Its Own Golf Hole View Bar
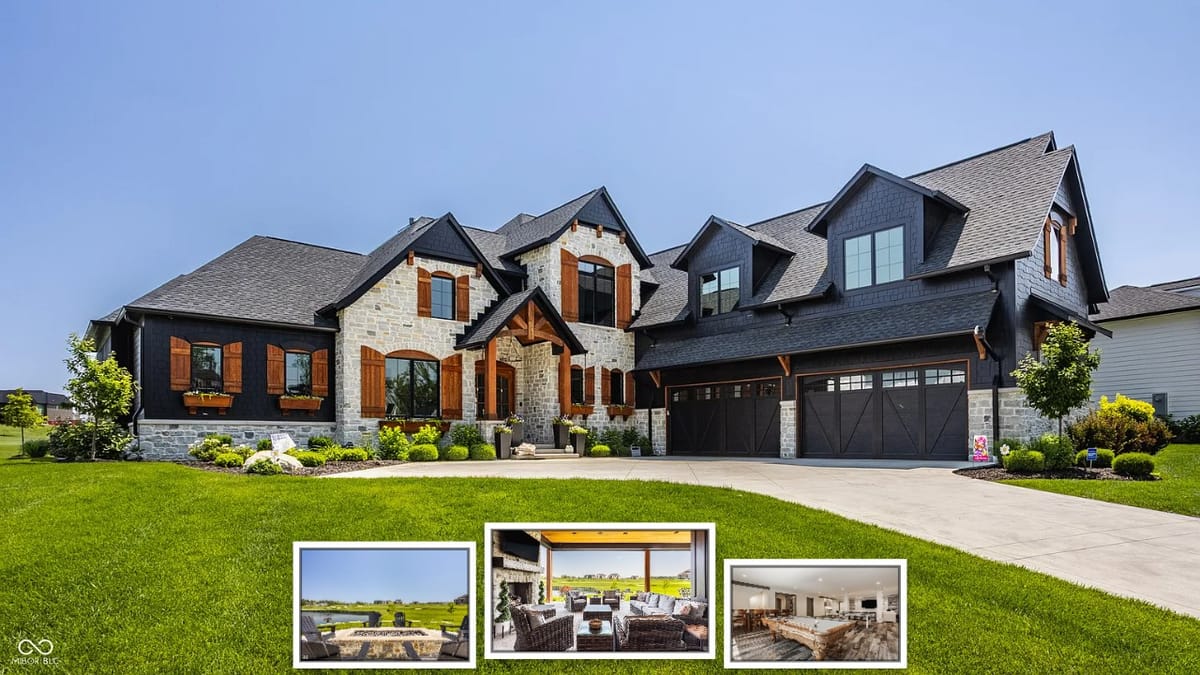
This home was built in 2021 in the Holliday Farms community of Zionsville. It has a view of the pond, bunkers, and the 12th hole.
Specifications
- Address: 3675 Dartmoor Way, Zionsville, IN 46077
- Price: $3,199,000
- Sq. Ft: 7,004
- Bedrooms: 5
- Bathrooms: 8
- Year Built: 2021
- Lot Size: 0.41 acres
- Stories: 2
- Parking/Garage: 4-car heated garage with epoxied floor, EV compatible
- Fireplaces: 3
Black siding with stone pops. Mountain modern without trying too hard.
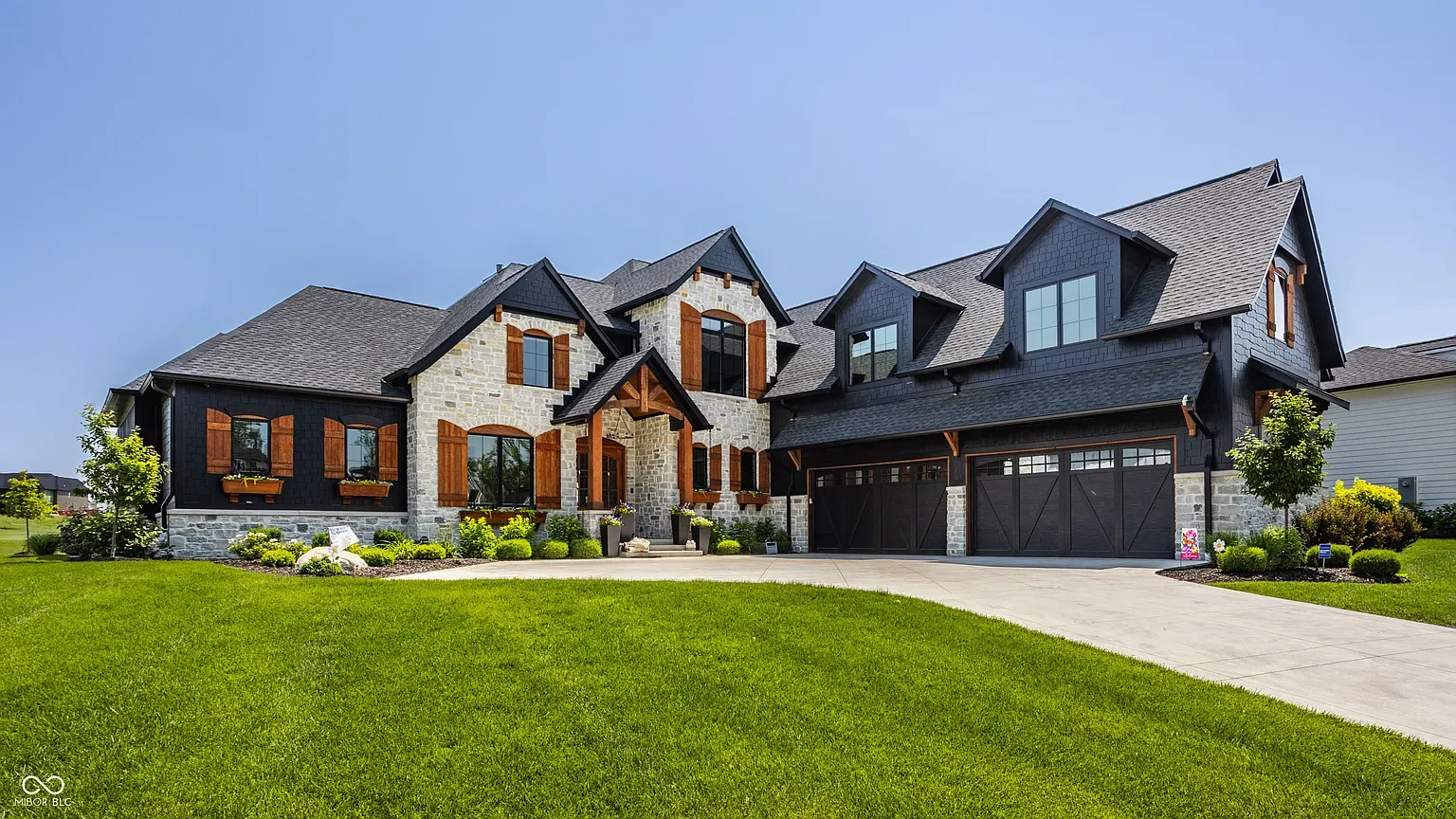
Warm wood and white cabinets. Looks coffee would taste better here.
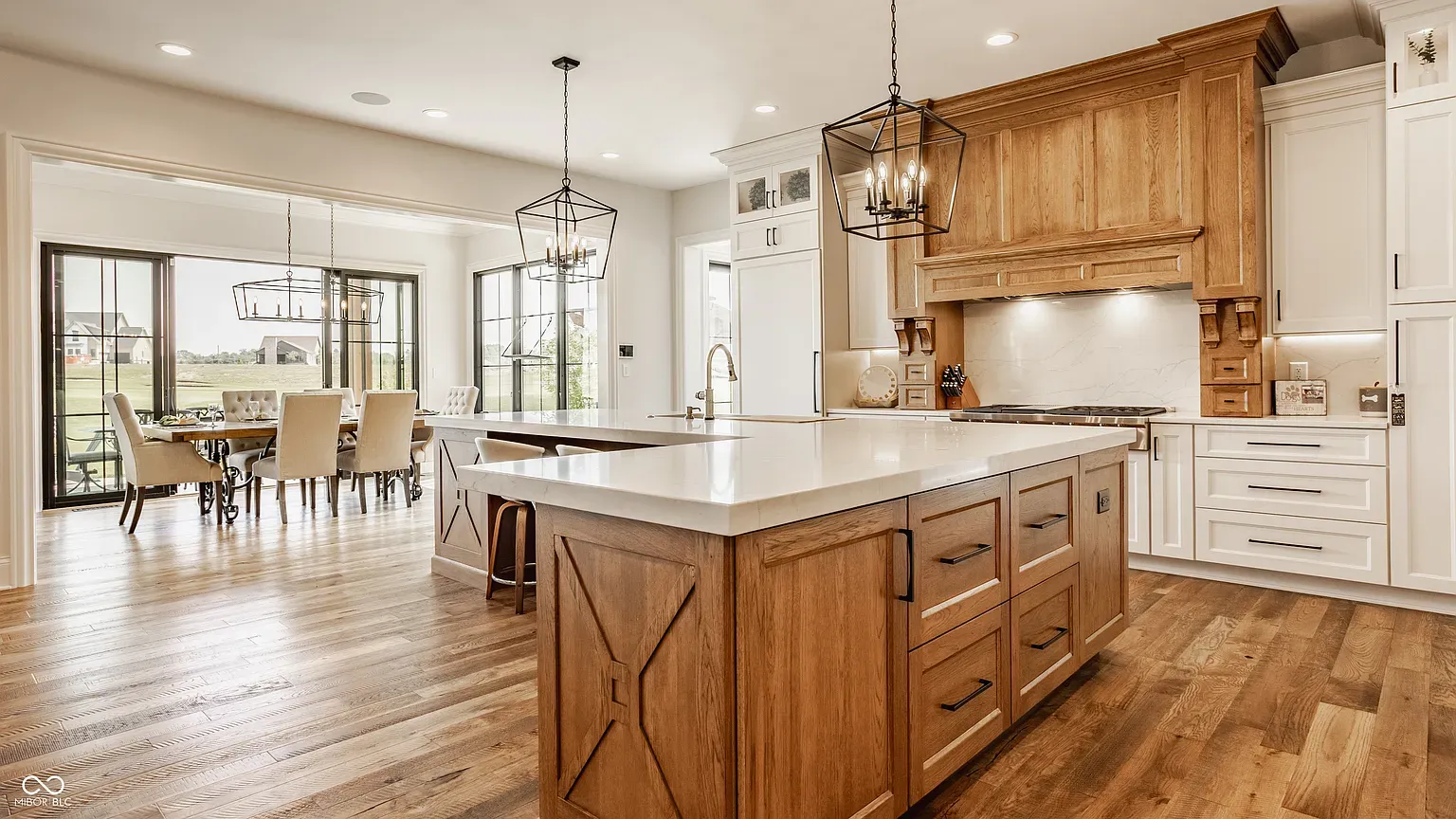
Sleek bar moment. Glass doors show off the collection a museum.
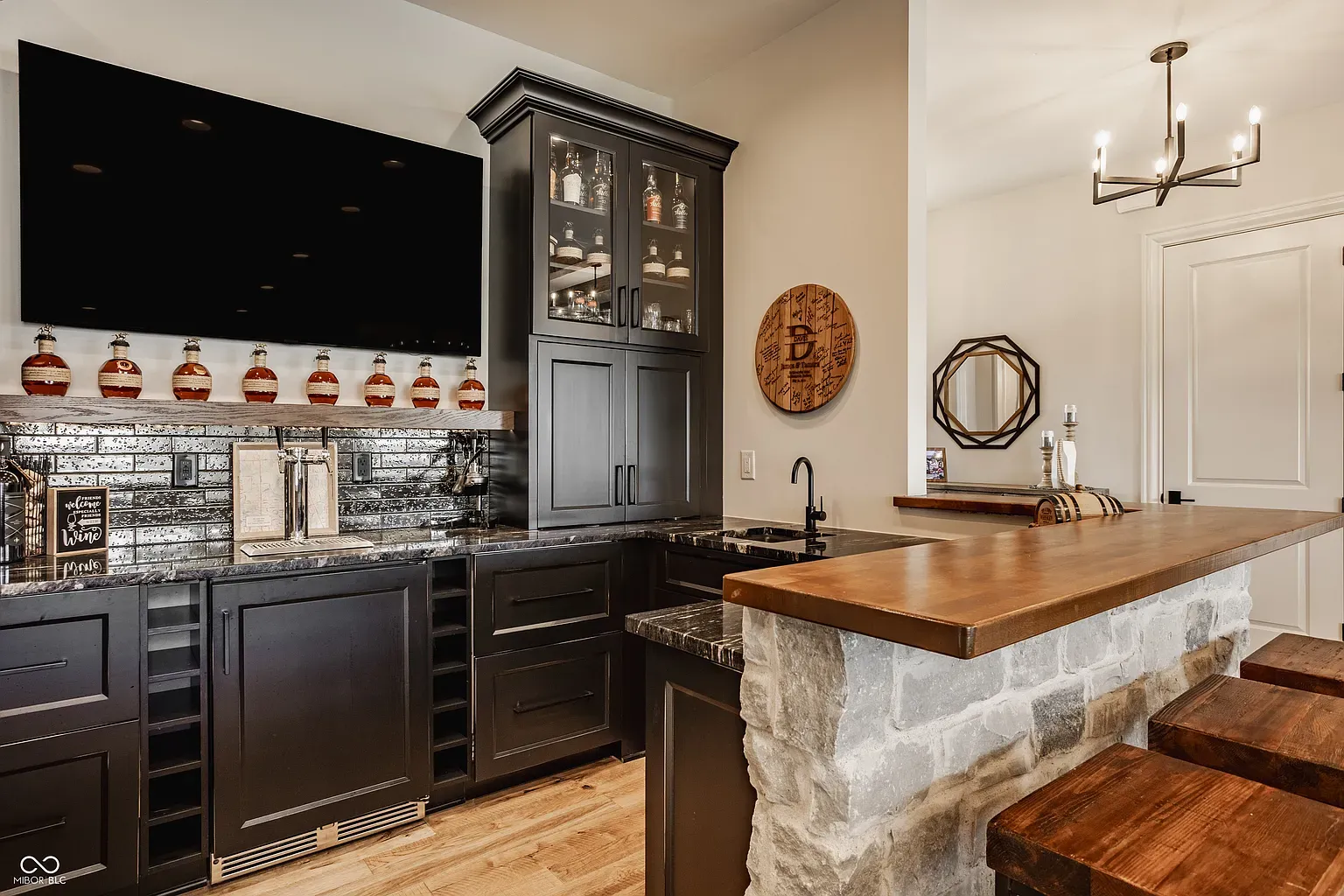
Big wood table, soft chairs. Feels long dinners actually happen.
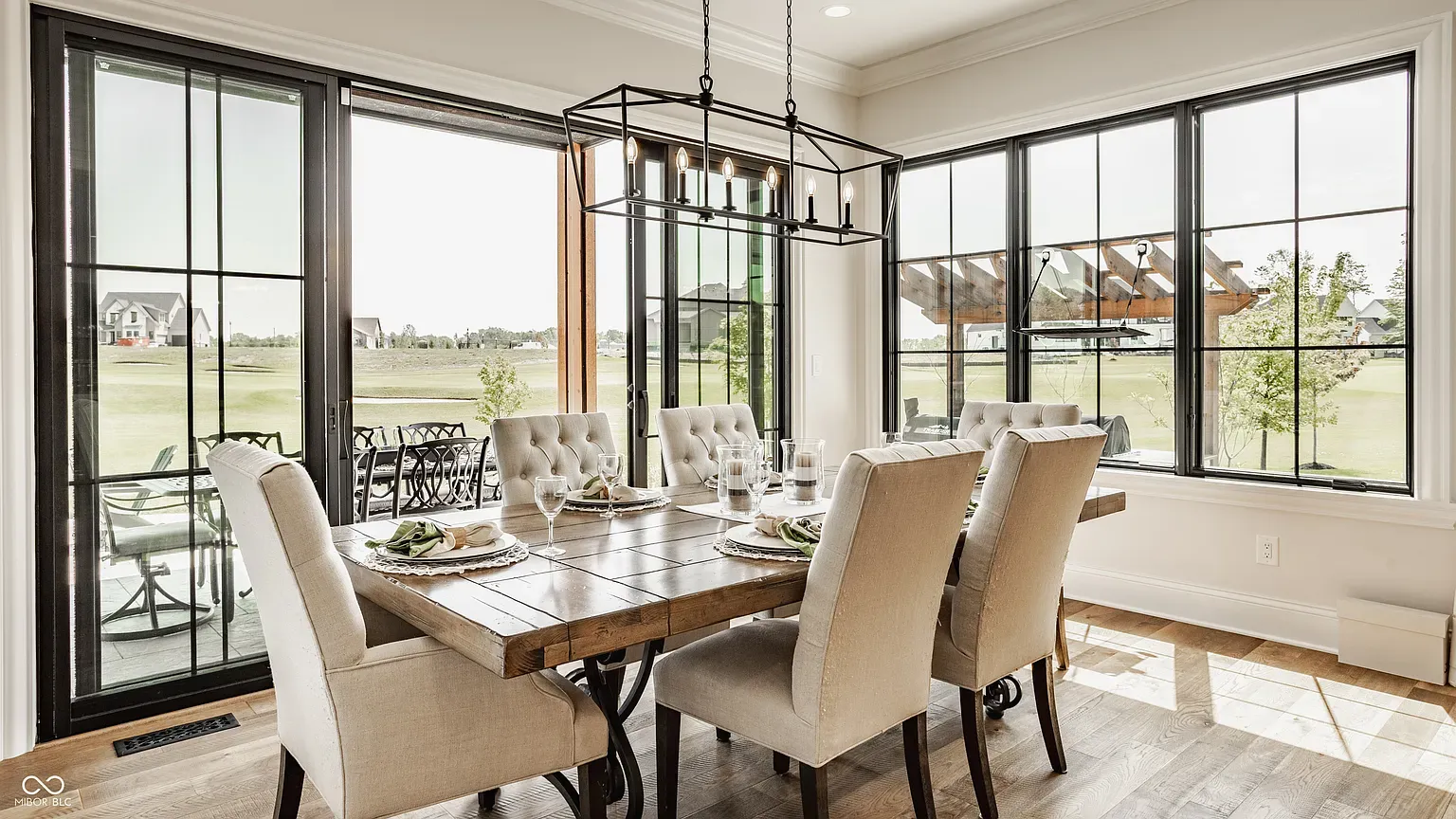
Another exterior angle. Light stone with dark trim still slaps.
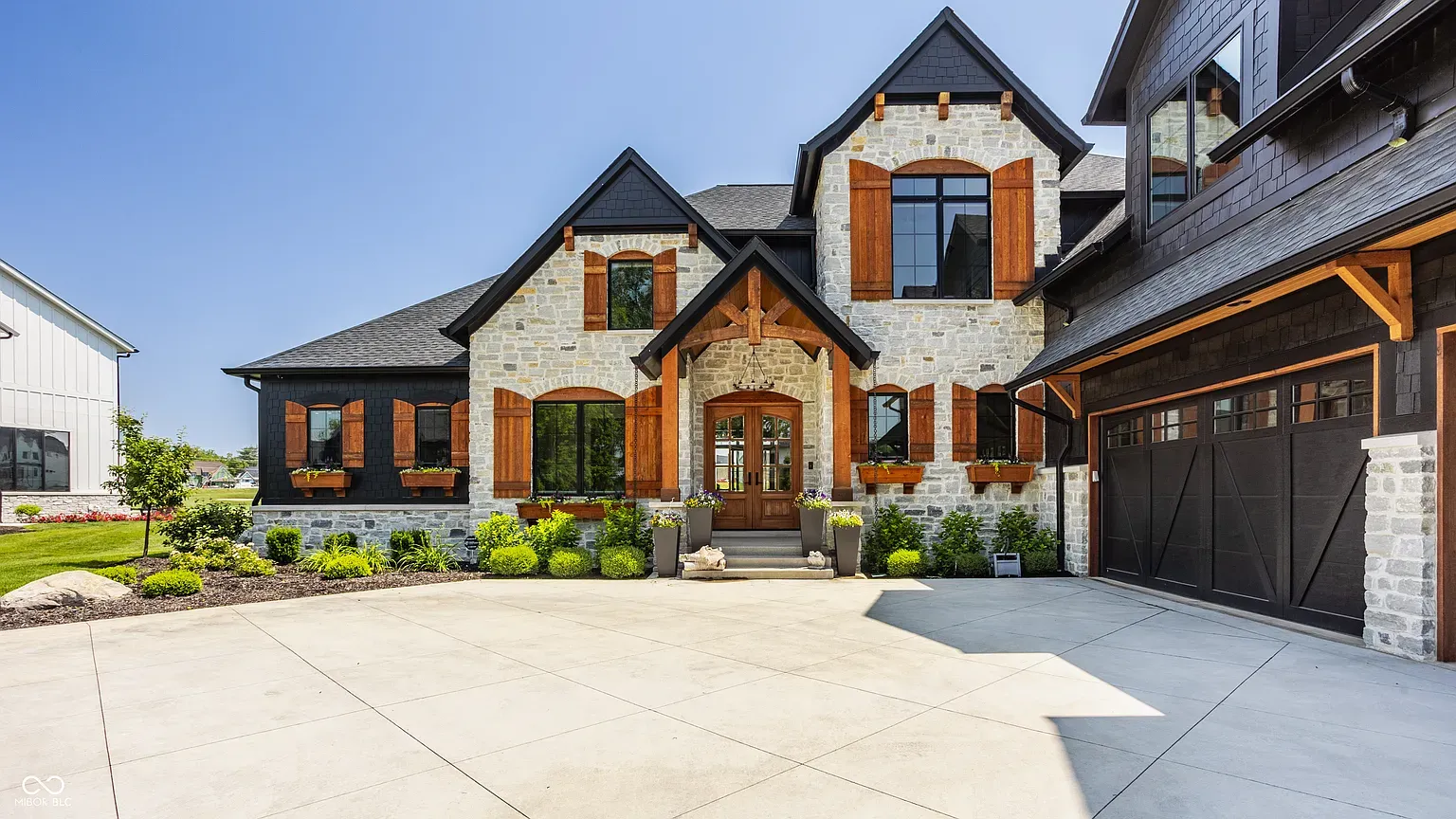
If I had this office, emails would feel dramatic with those black-framed windows.
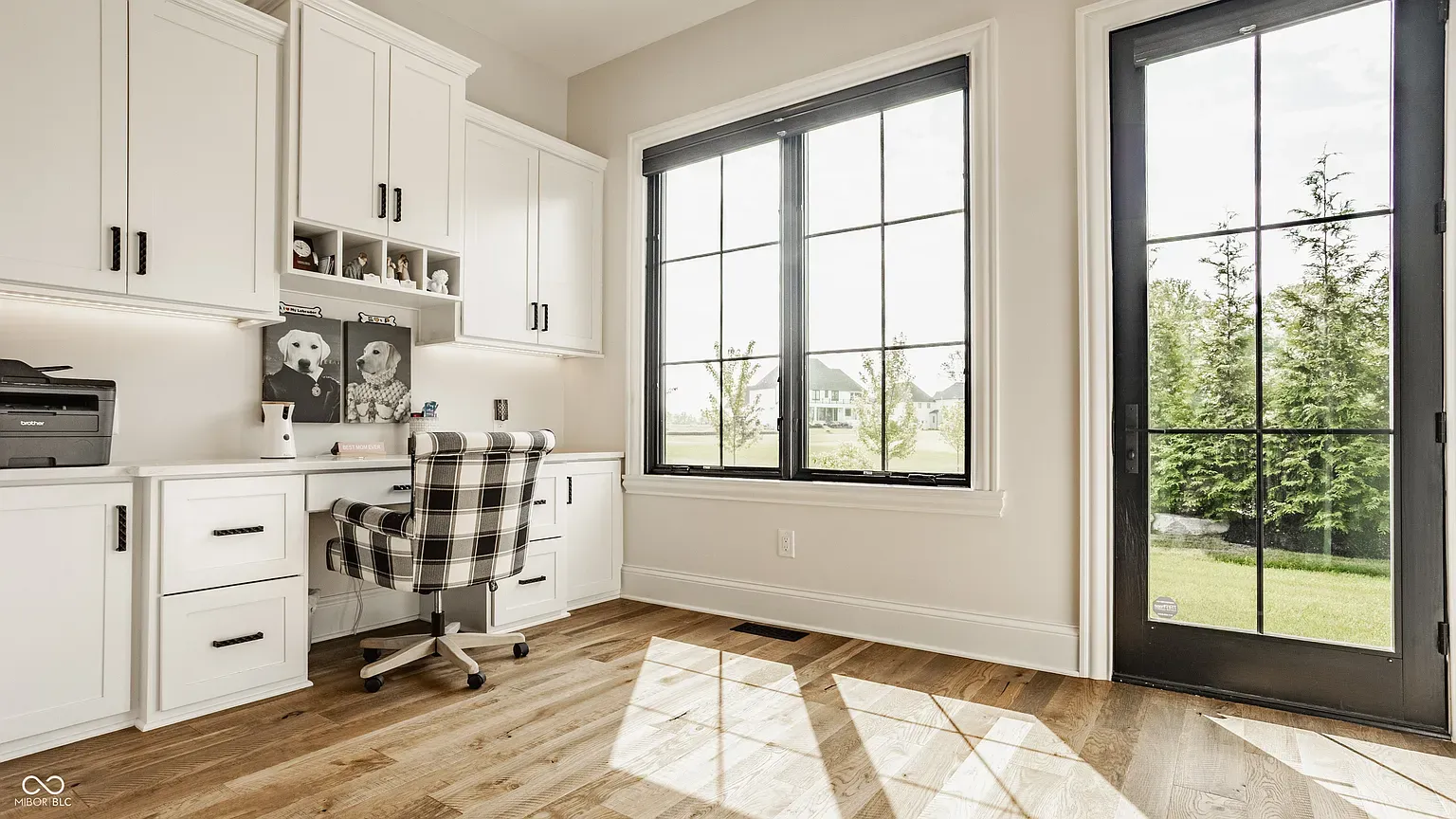
The headboard pattern is doing just enough. Gray bedding keeps it calm.
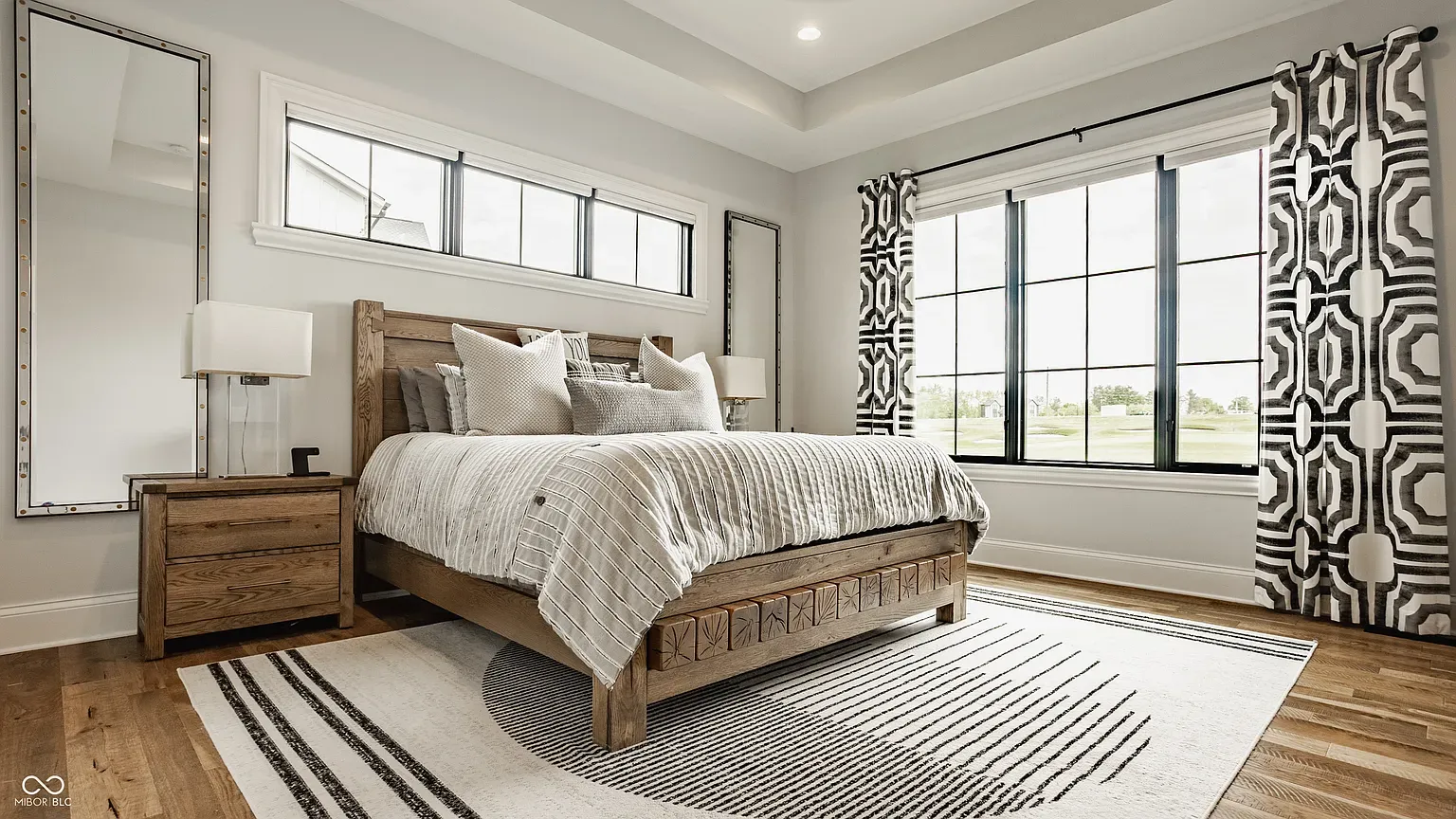
Tub centered between windows. I'm not leaving that spot.
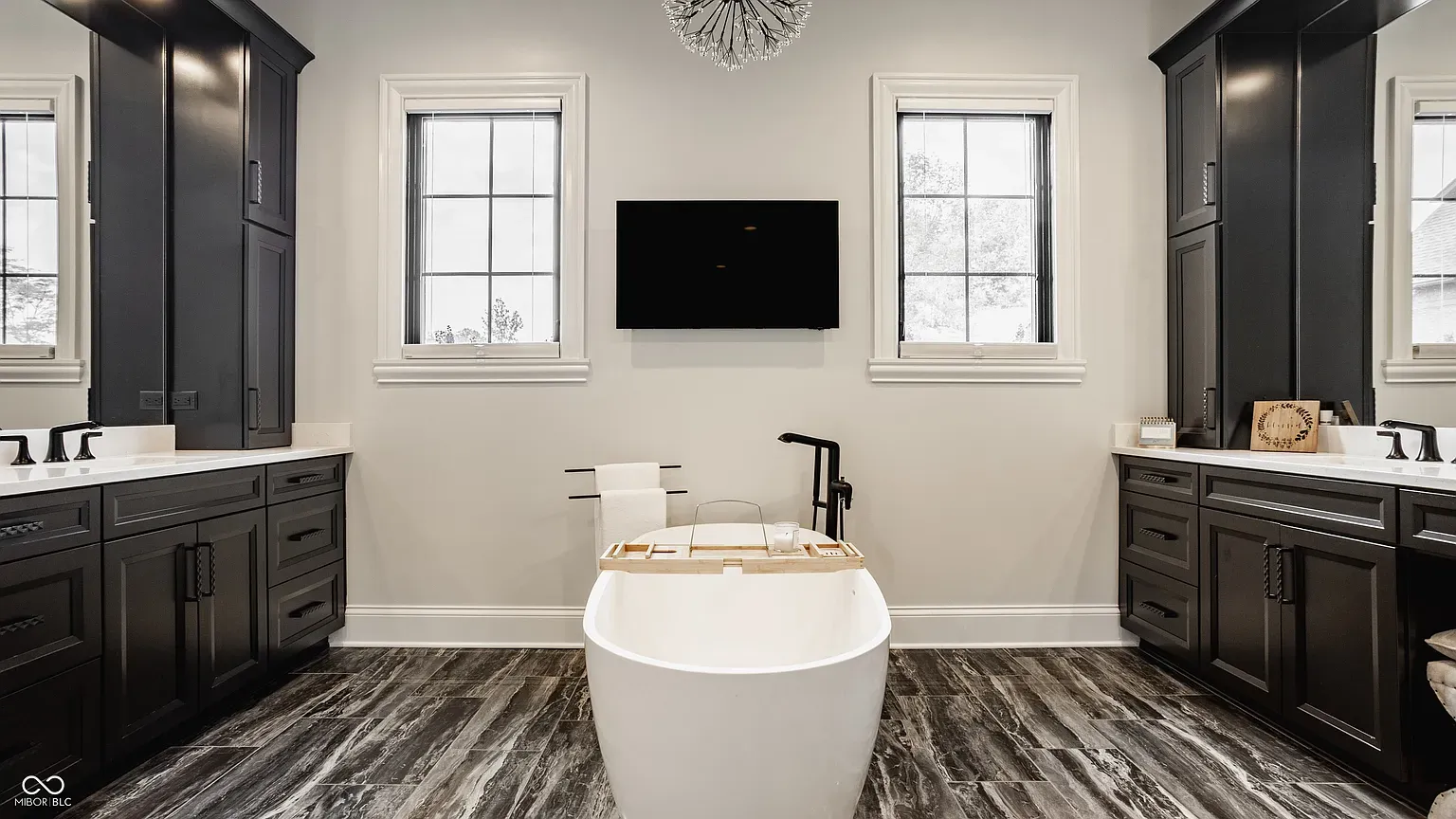
Laundry room glow-up. Big counter and light for folding without hating life.
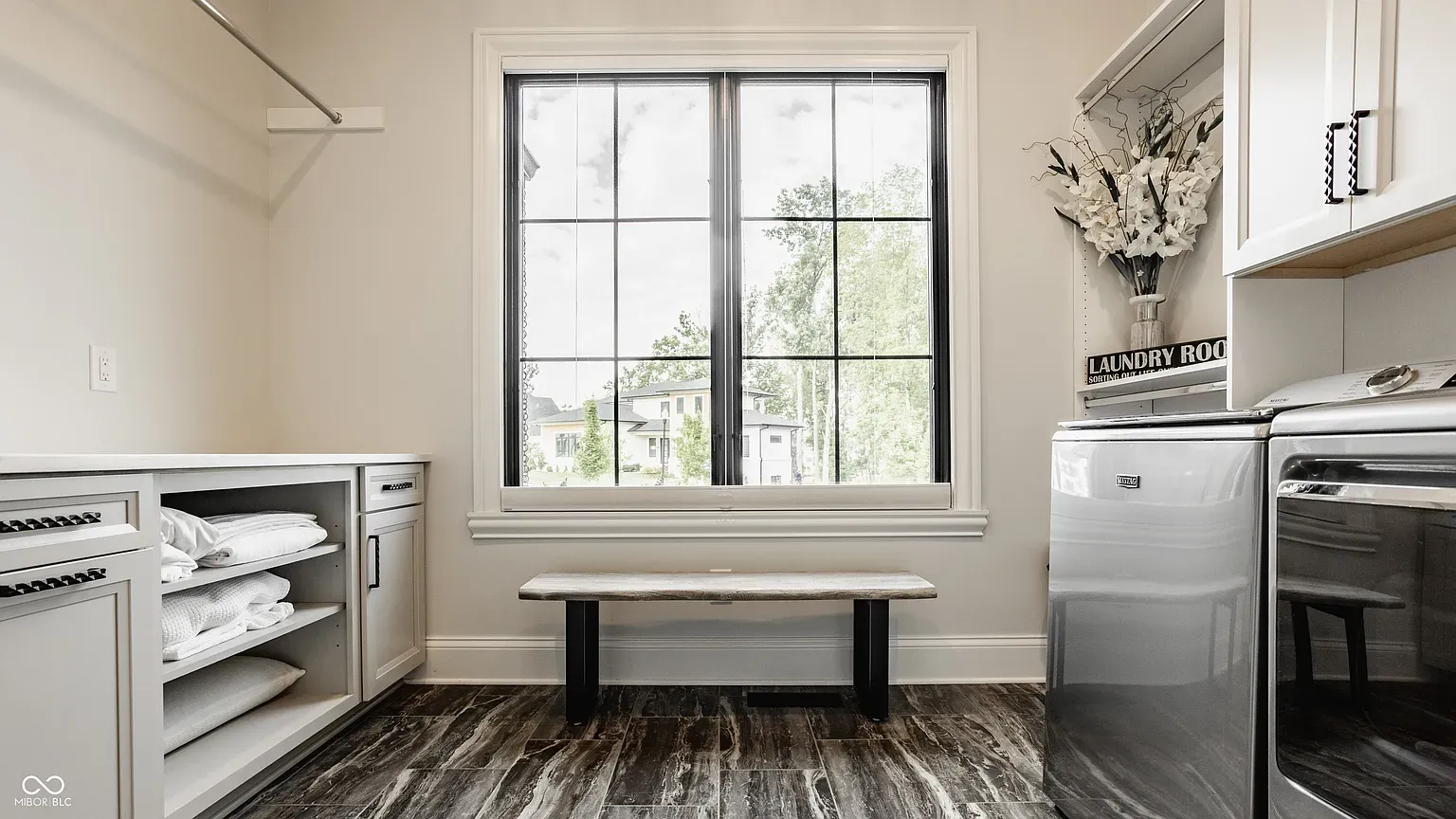
Entry stairs with a runner that actually looks cozy, not hotel.
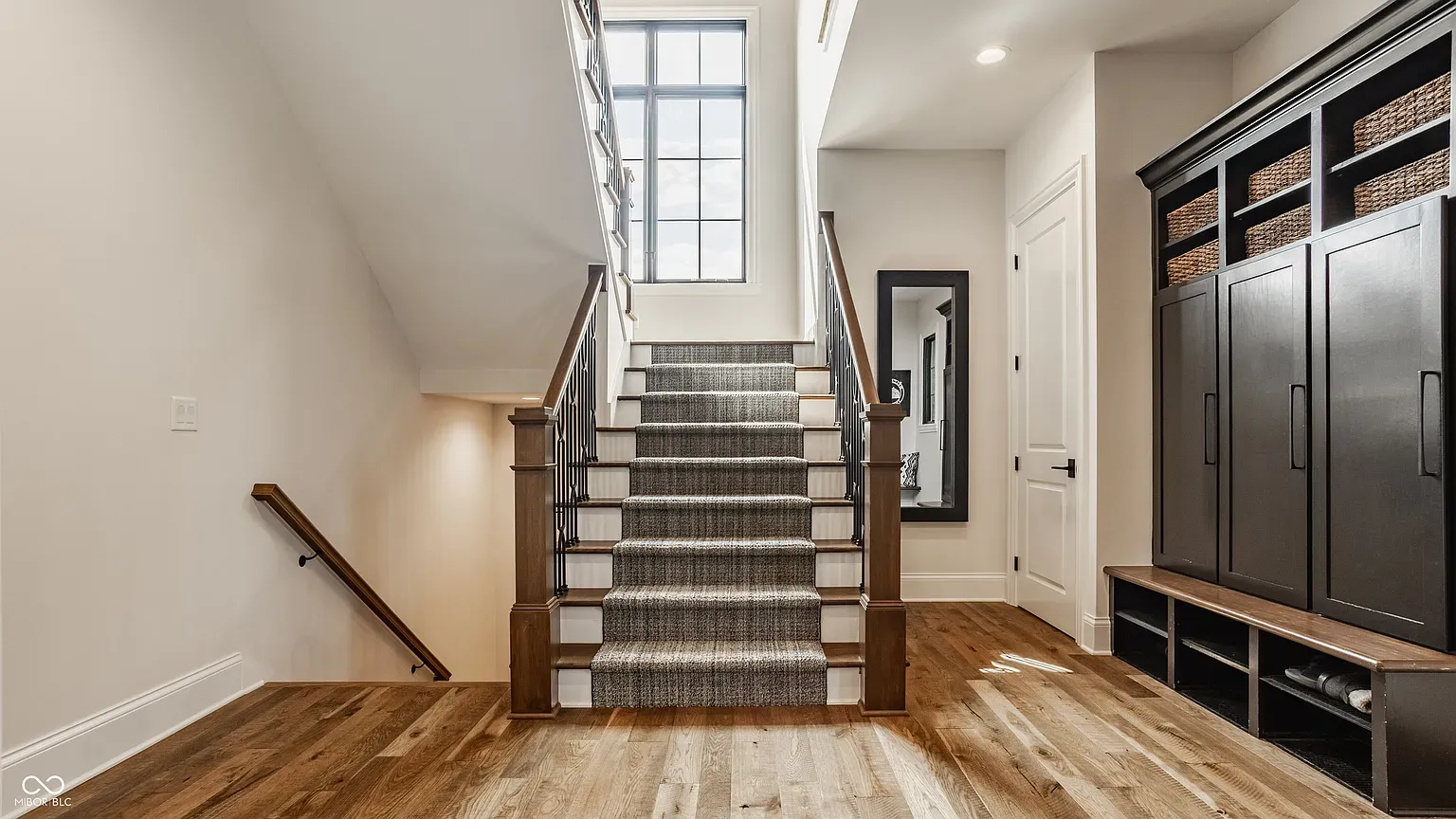
Moody paneled room. Dark walls, big windows, very pour-a-whiskey energy.
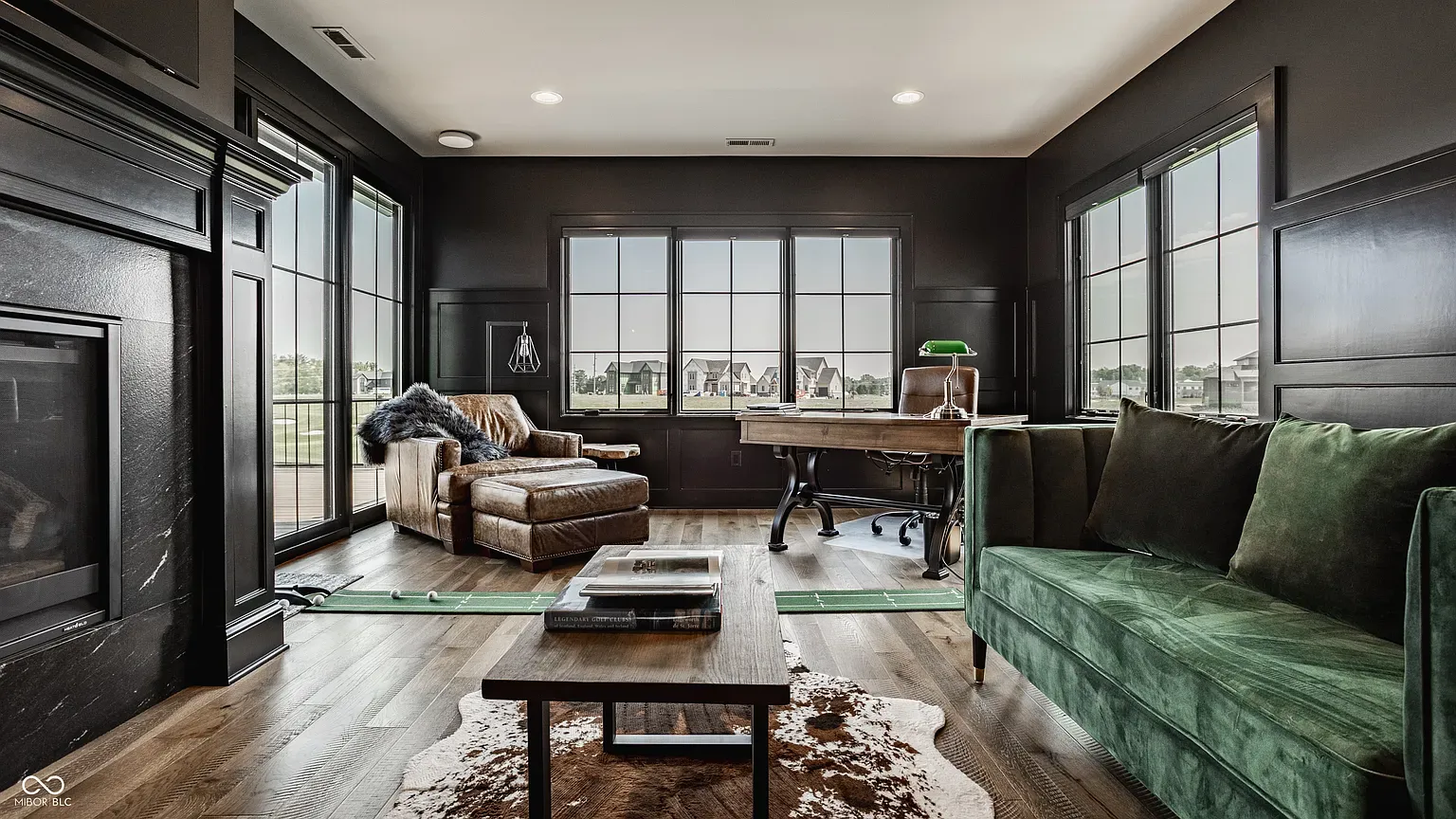
Deck goals. Wicker chairs with navy cushions and shade for lazy Saturdays.
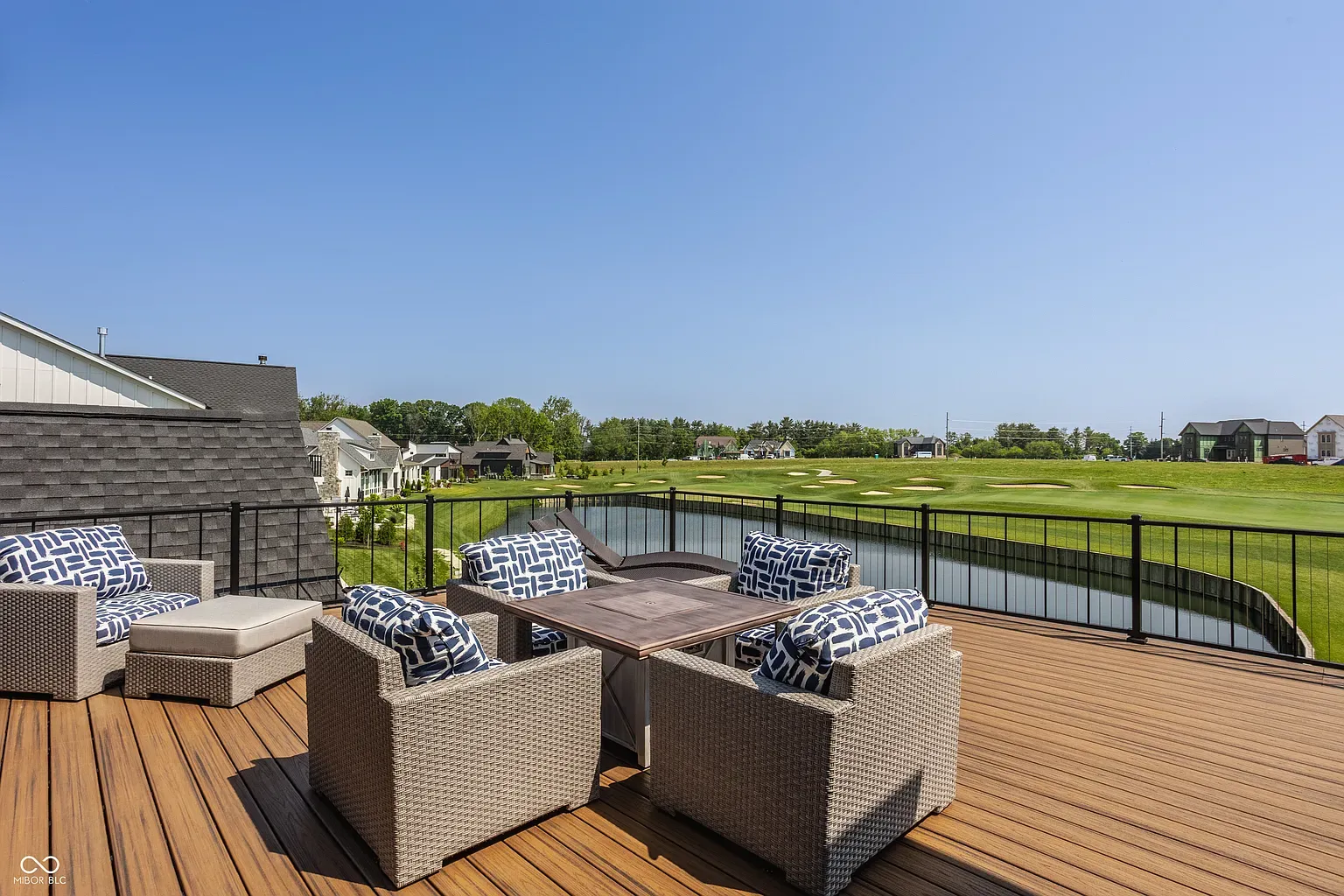
Those beams make the room. Massive sliders bring the backyard straight in.
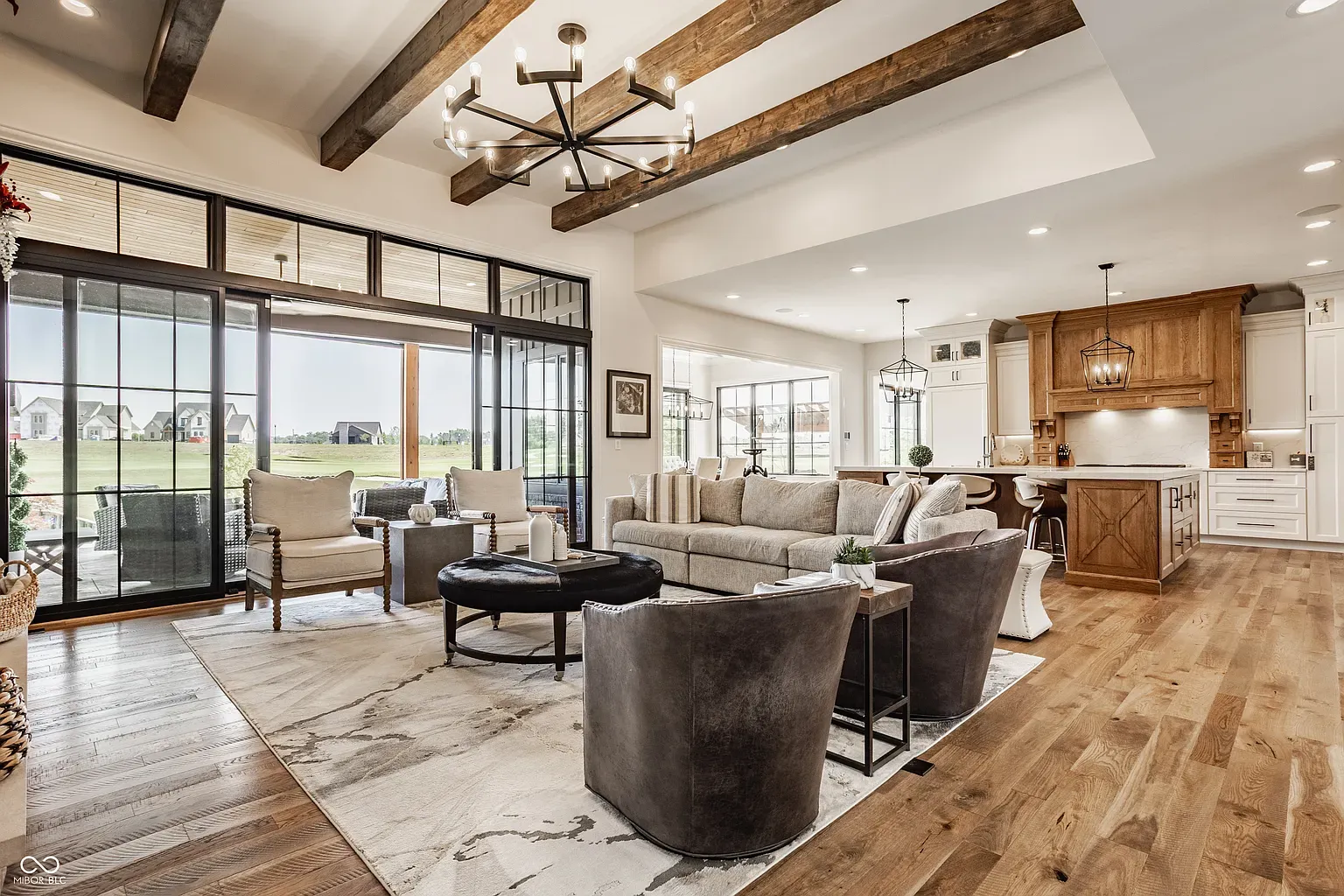
Antique pool table steals the scene. Floor pattern is surprisingly cool.
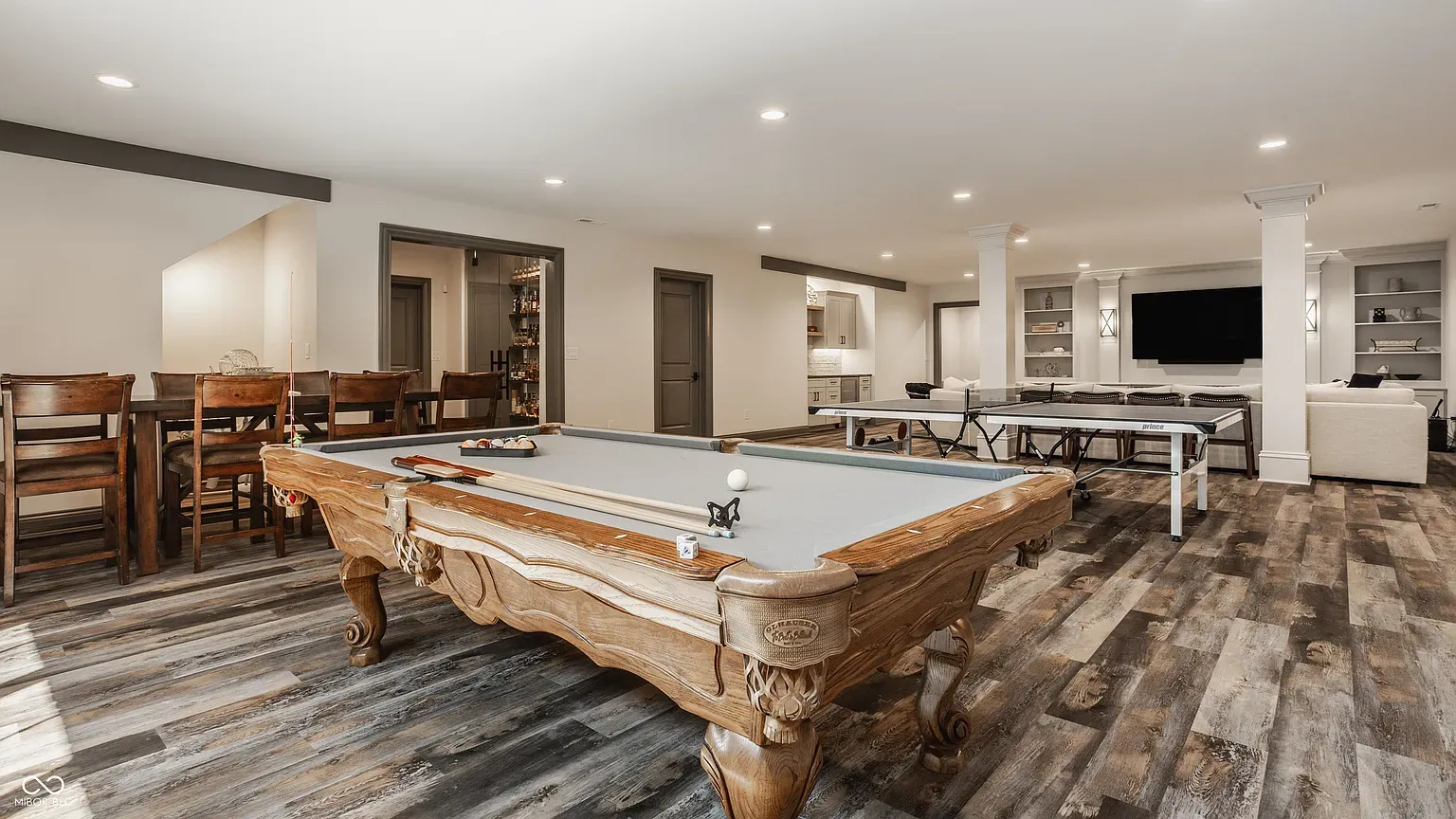
This basement hangout feels finished without feeling precious.
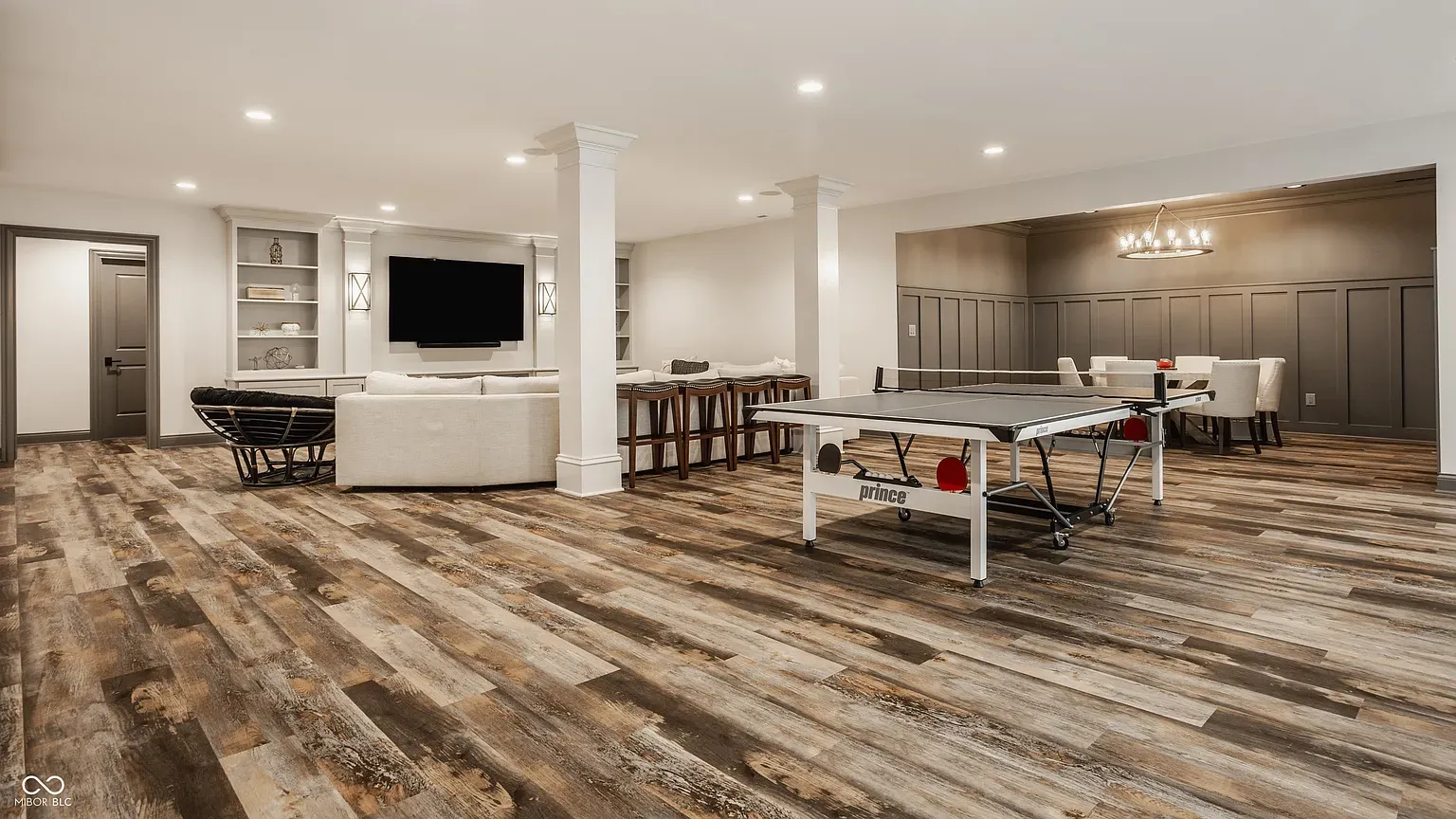
Small dinner spot with marble table and wrapped walls. Night-in territory.
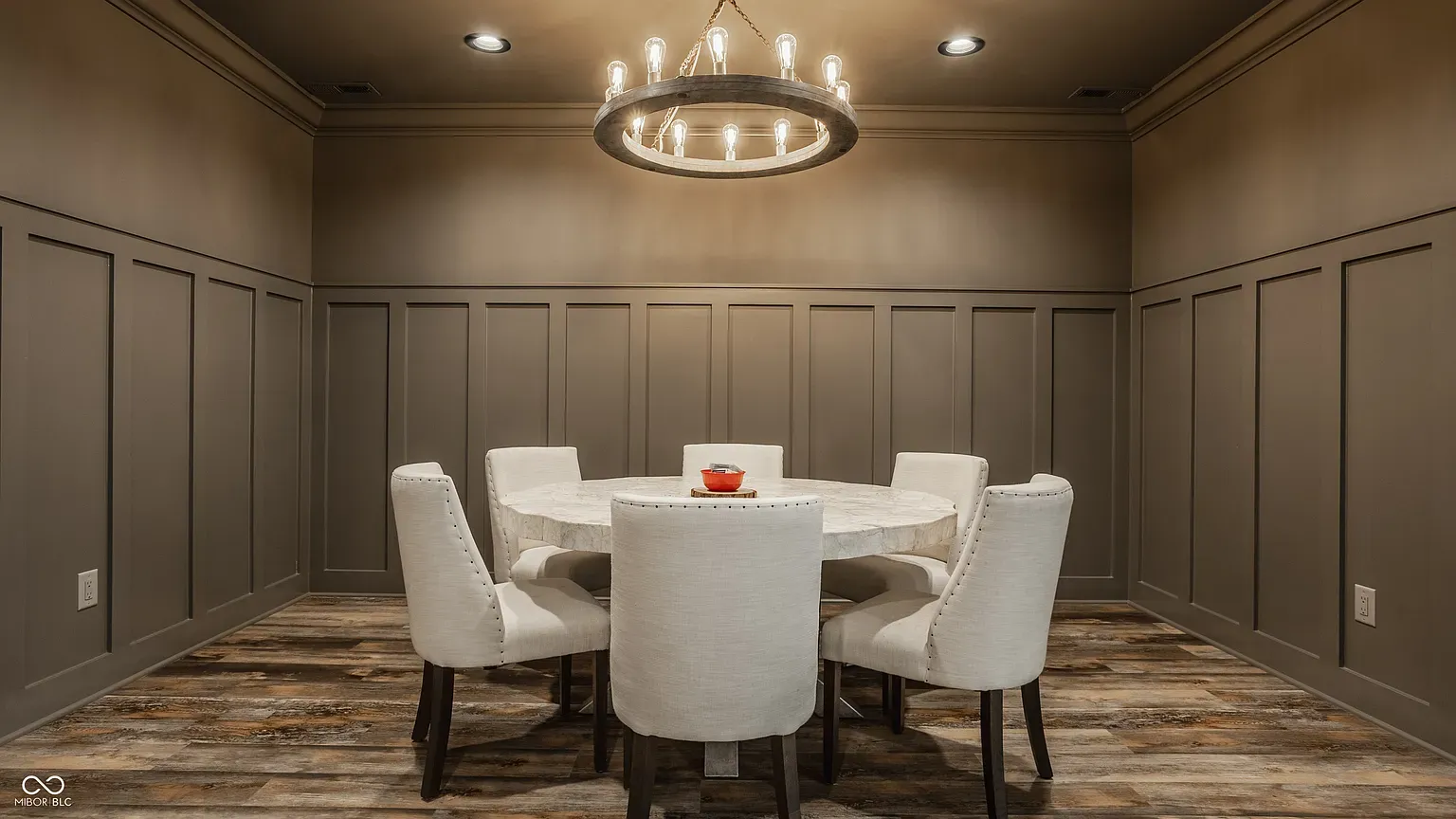
Barrel sink! Rustic meets polished and somehow it works.
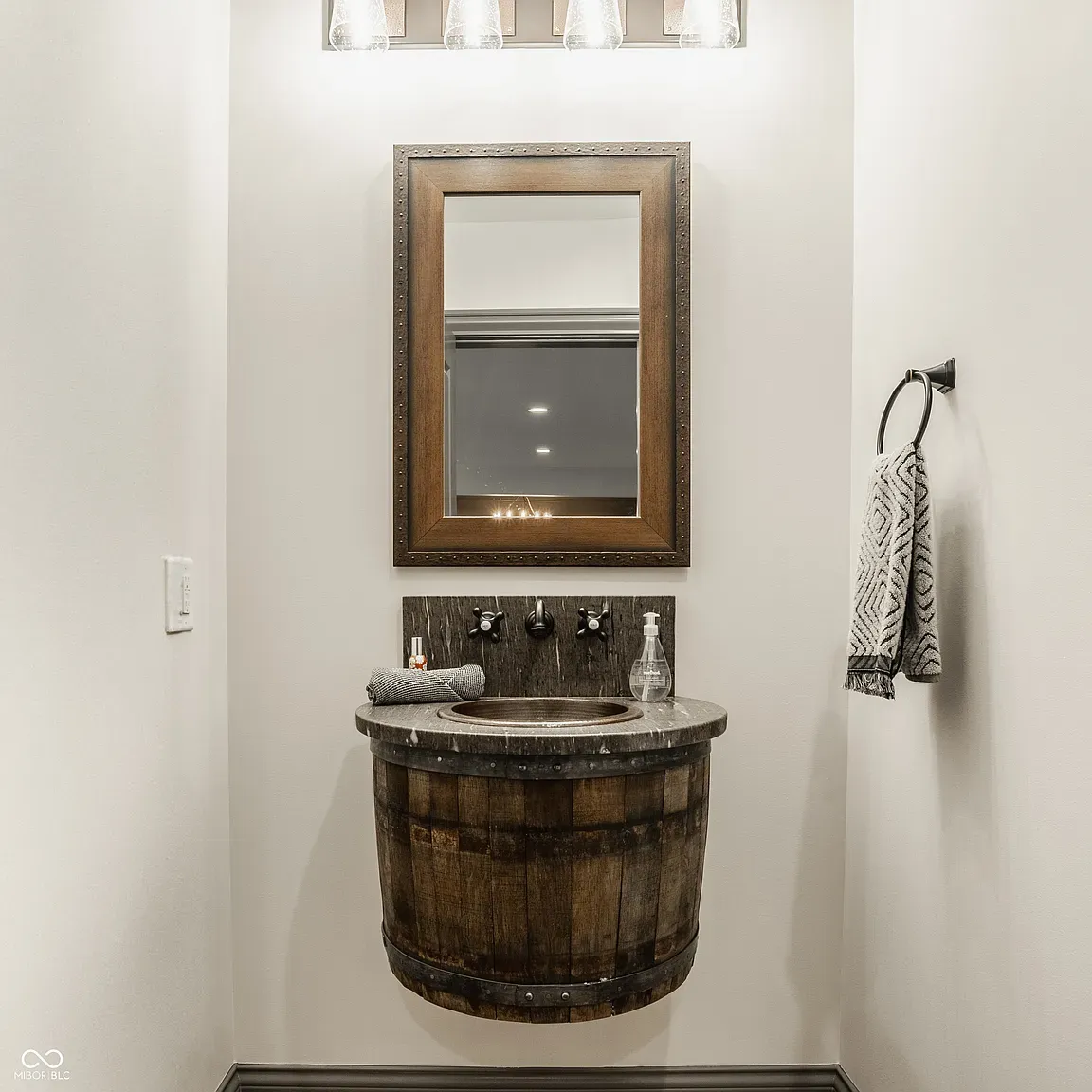
Real gym setup. Rubber floors, mirrors, no excuses.
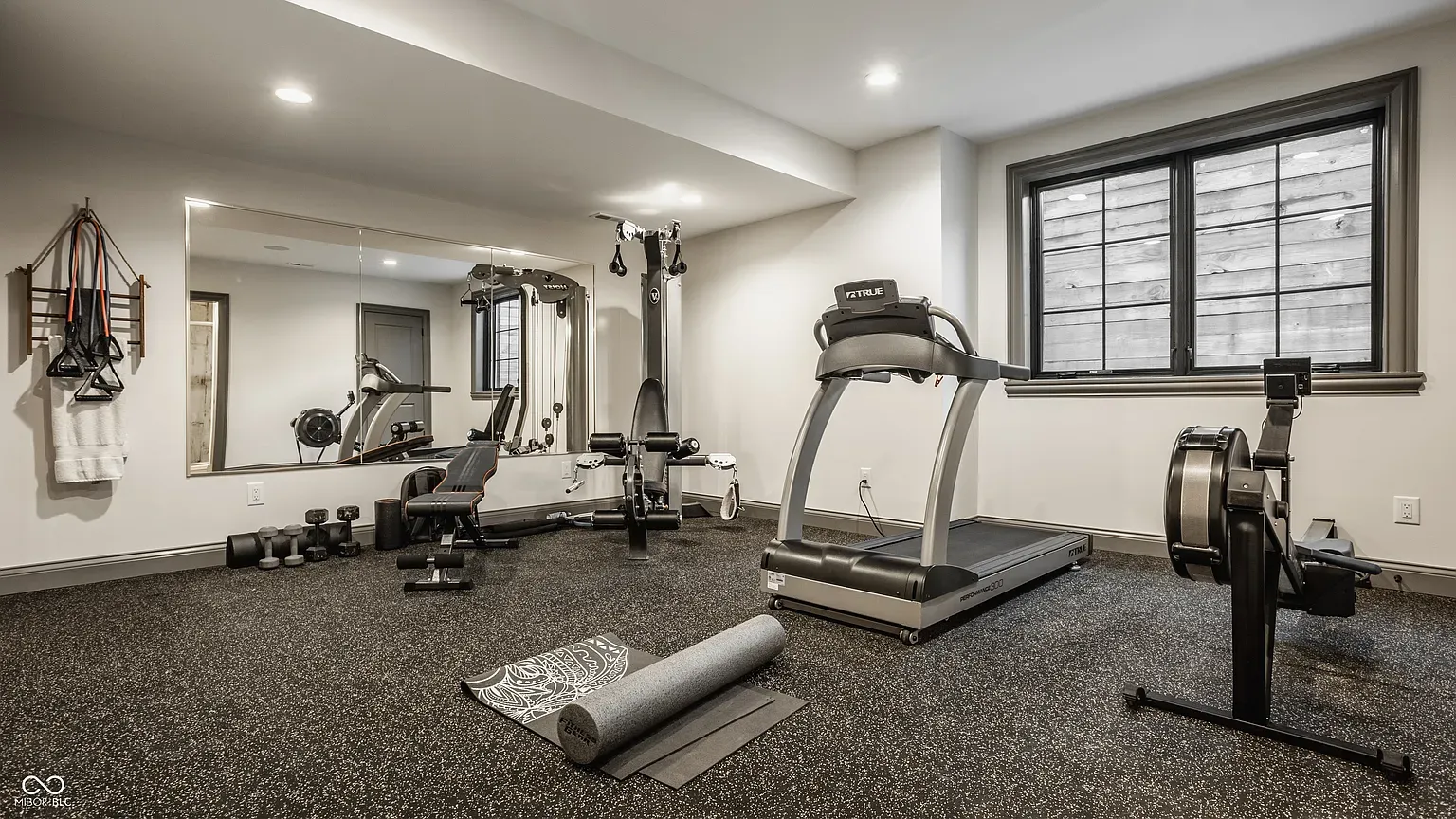
Sauna looks brand new. Warm wood with black accents, very sleek.
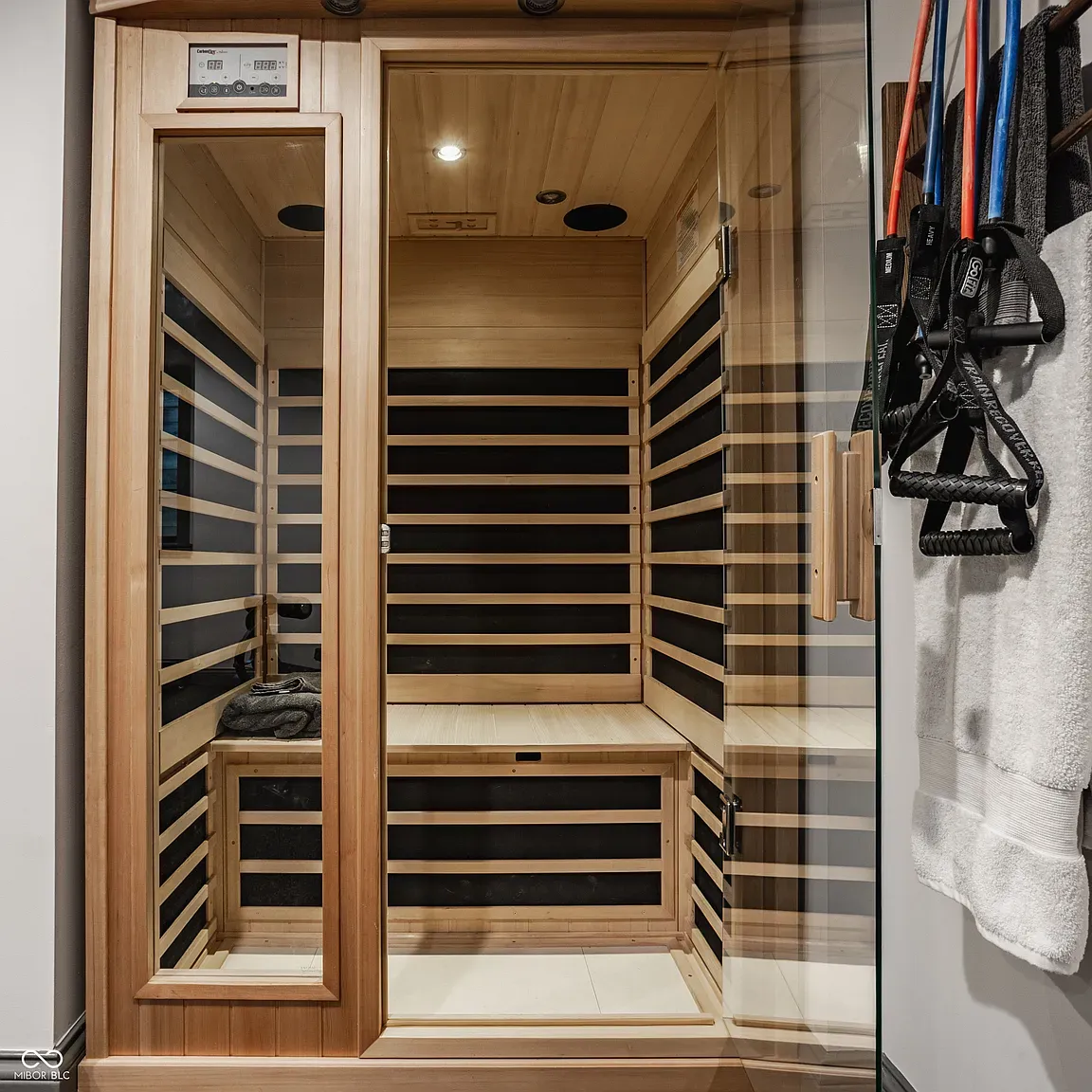
Covered lounge by the sliders. Feels a second living room.
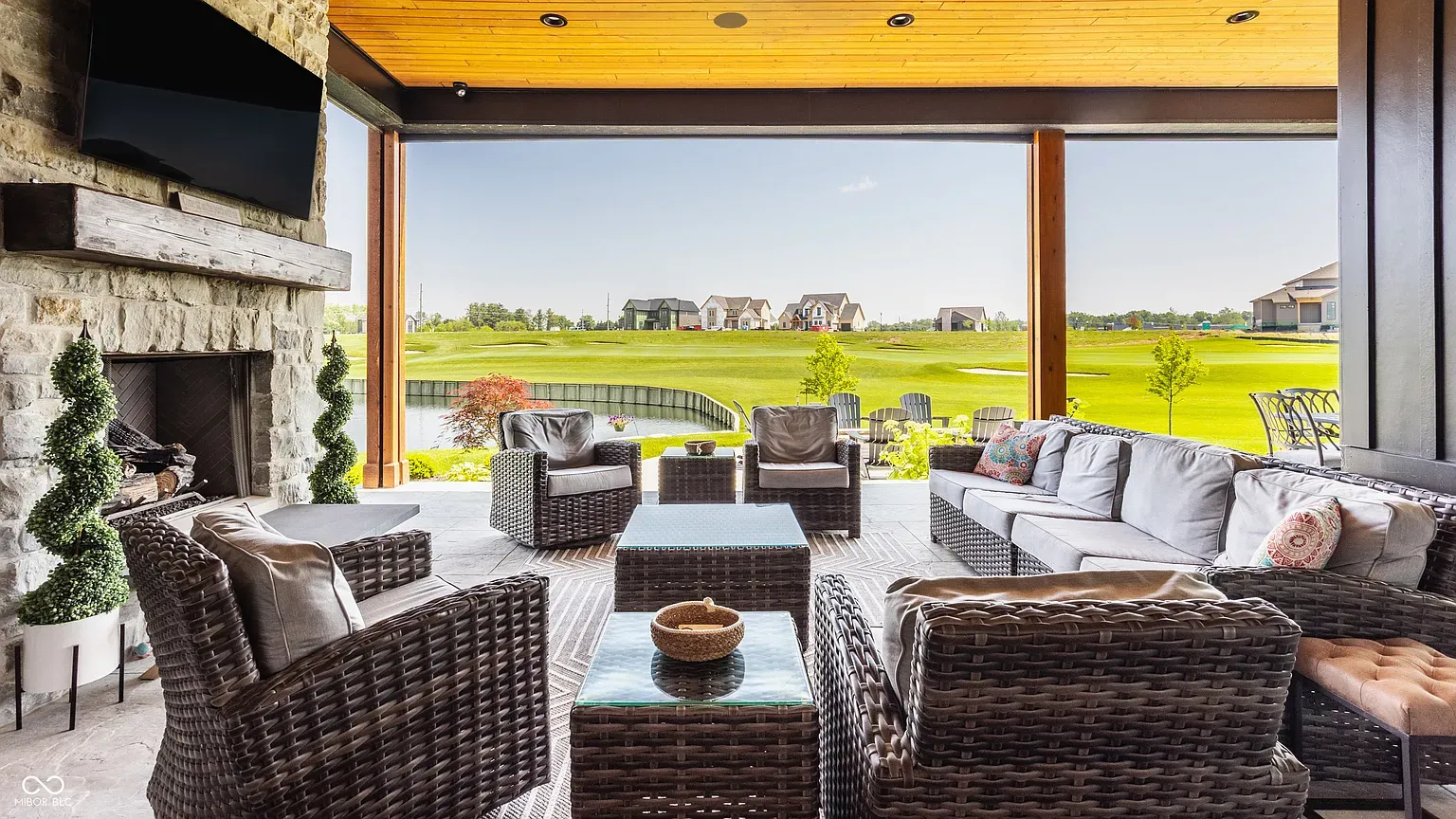
Fire pit circle ready for marshmallows. Simple and perfect.
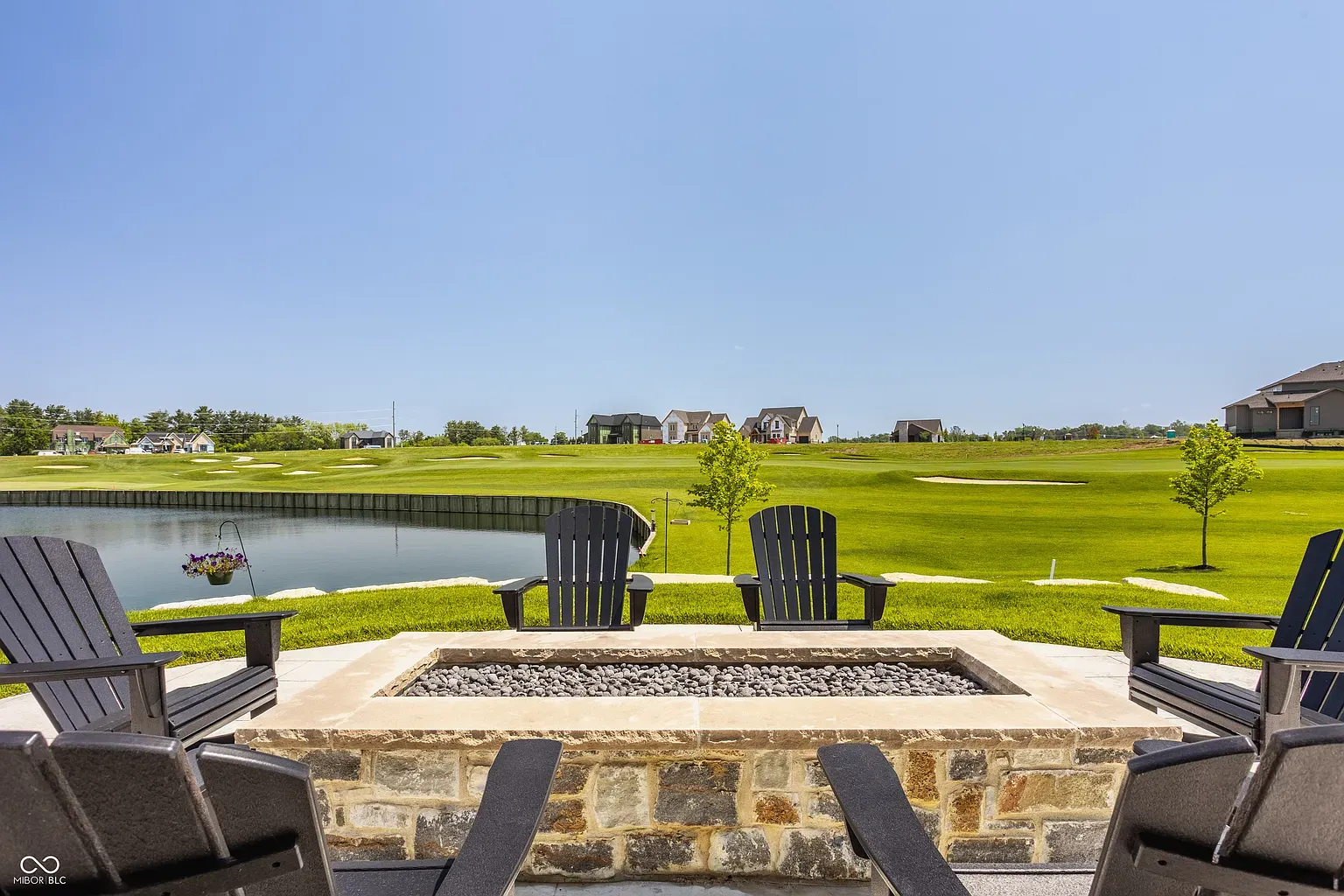
Details
This 7,004 square foot single-family residence, built in 2021, sits on a 0.41-acre lot in Zionsville's Holliday Farms. The home features an open-concept layout with a custom-built, floor-to-ceiling stone gas fireplace in the great room. The gourmet kitchen boasts an oversized island, a separate catering kitchen with Sub-Zero and Wolf appliances, a full bar with a dual tap, refrigerated drawers, and a wine refrigerator. The main floor primary suite includes two walk-in closets and a soaking tub, with a laundry room conveniently located off the primary bath. Upstairs, you'll find a home office with a fireplace, a powder room, and access to a 20'x20' Trex veranda offering a full fairway view.
Three additional en-suite bedrooms, each with a private full bath and walk-in closet, are also on the second floor, with one having access to the upper veranda. A second laundry area is located on this level. The finished lower level contains a media area, expansive built-ins, a wet bar, an exercise room with a TV and infrared sauna, and a fifth bedroom with a full bath and walk-in closet. The property also includes dual tankless water heaters, a water softener, dual AC/furnace units, and an air humidifier. Outside, an outdoor living space features a full stone gas fireplace, a large eating area, a custom stone grilling station, and drop-down screens and vinyls. The heated four-car garage is EV compatible and includes an epoxied floor, two floor drains, and a dog shower. A Holliday Farms Social Membership is included, providing access to the clubhouse amenities, driving range, and par 3 golf course. The home has a visible view of a pond, bunkers, and the 12th hole of the golf course.