This House Has Its Own Tennis Court And A Casita
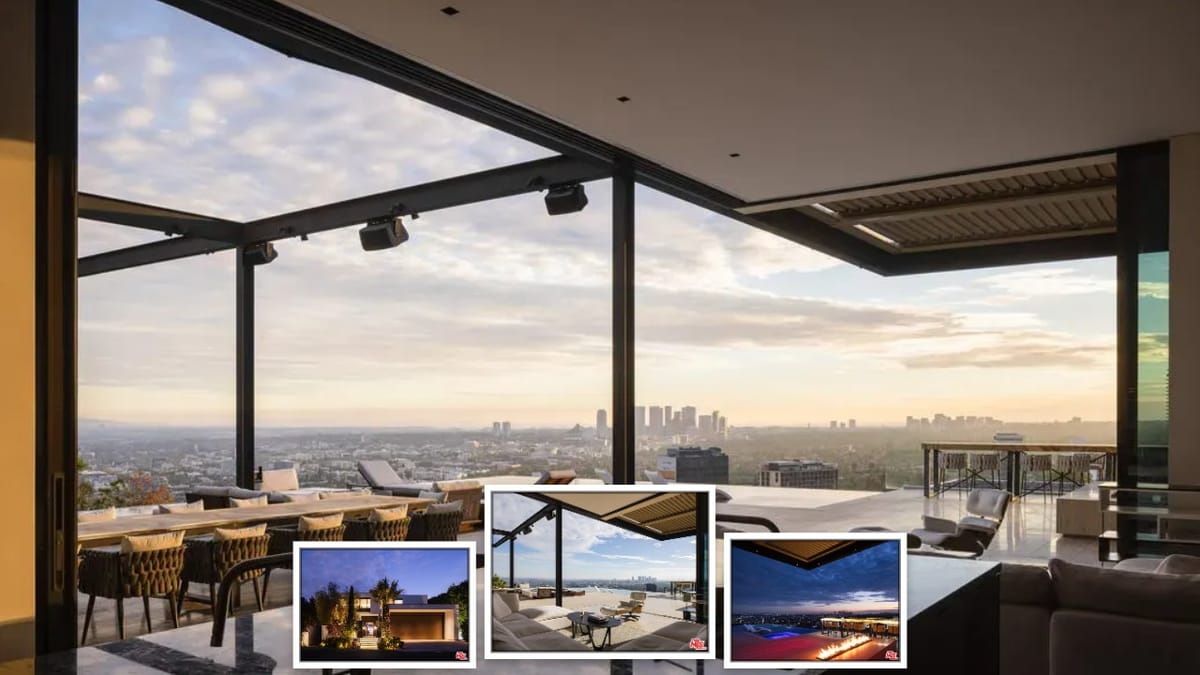
This house is located at 11827 S Montezuma Ct and is listed for $2.3 million. It has six bedrooms and six bathrooms.
Specifications
- Address: 11827 S Montezuma Ct, Phoenix, Arizona, United States
- Price: $2,300,000
- Sq. Ft: 7,217
- Bedrooms: 6
- Bathrooms: 6
- Year Built: 1988
- Lot Size: 2.503 acres
- Pool: Yes
- Fireplace: Yes
- Office: Yes
- Casita: Yes
- Tennis Court: Yes
- Wine Cellar: Yes
Here's the main space — glass walls, skyline everywhere. Breezy, kind of unreal.
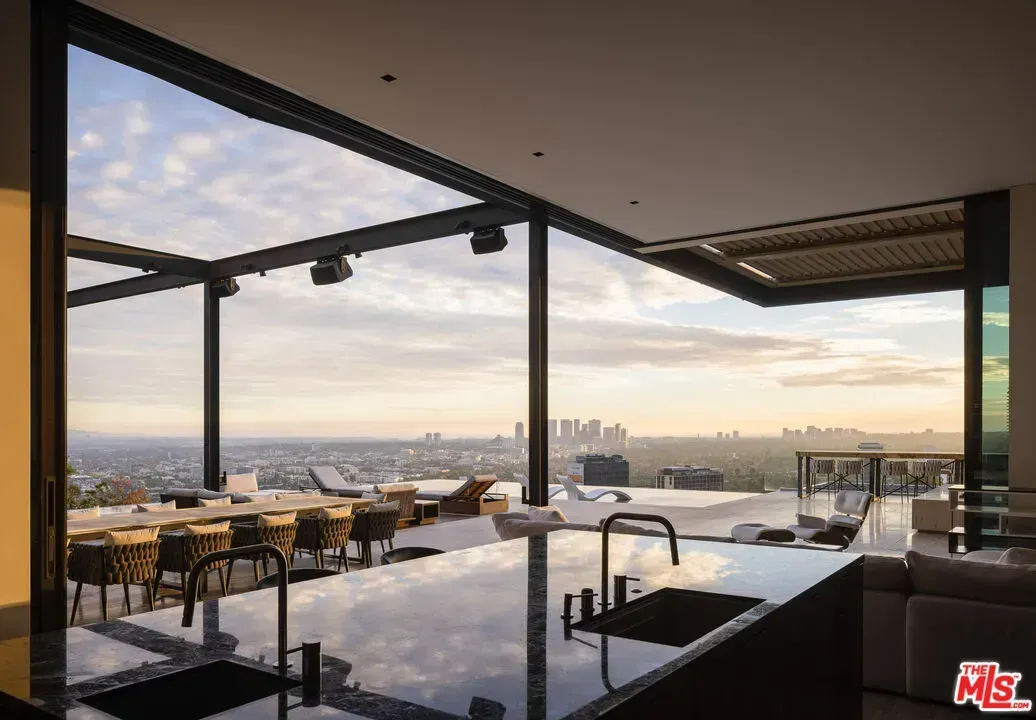
Front shot — super clean lines, lots of glass. Big garage flexing hard.
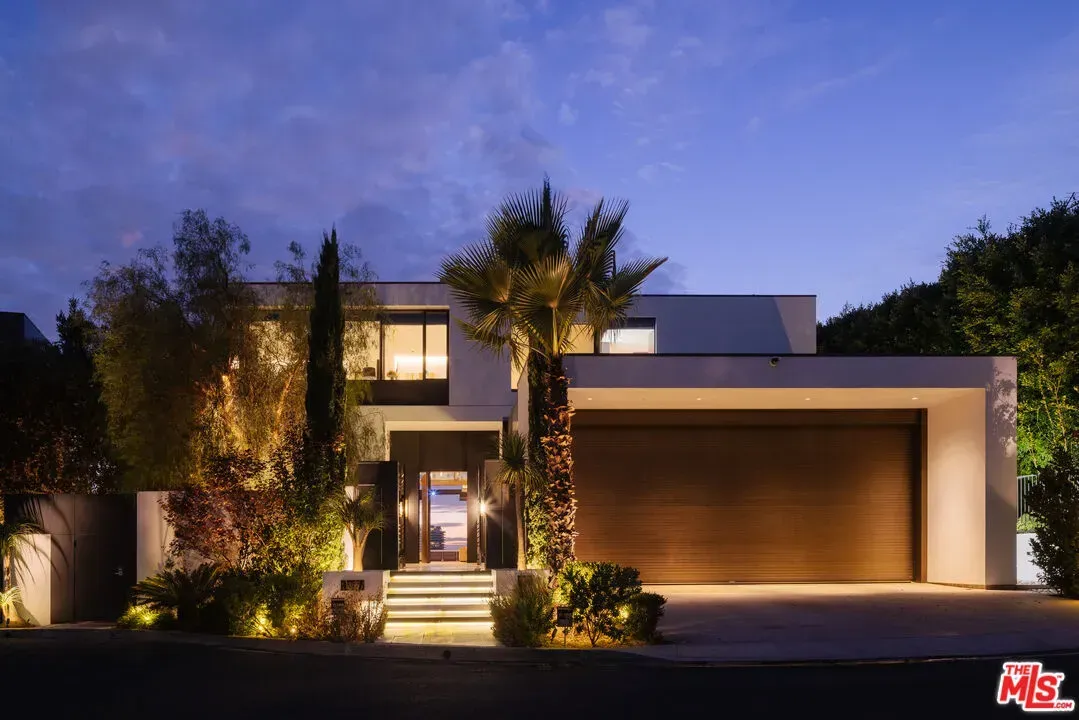
And then the sliders disappear — boom, city and mountains. Neutral everything, calm.
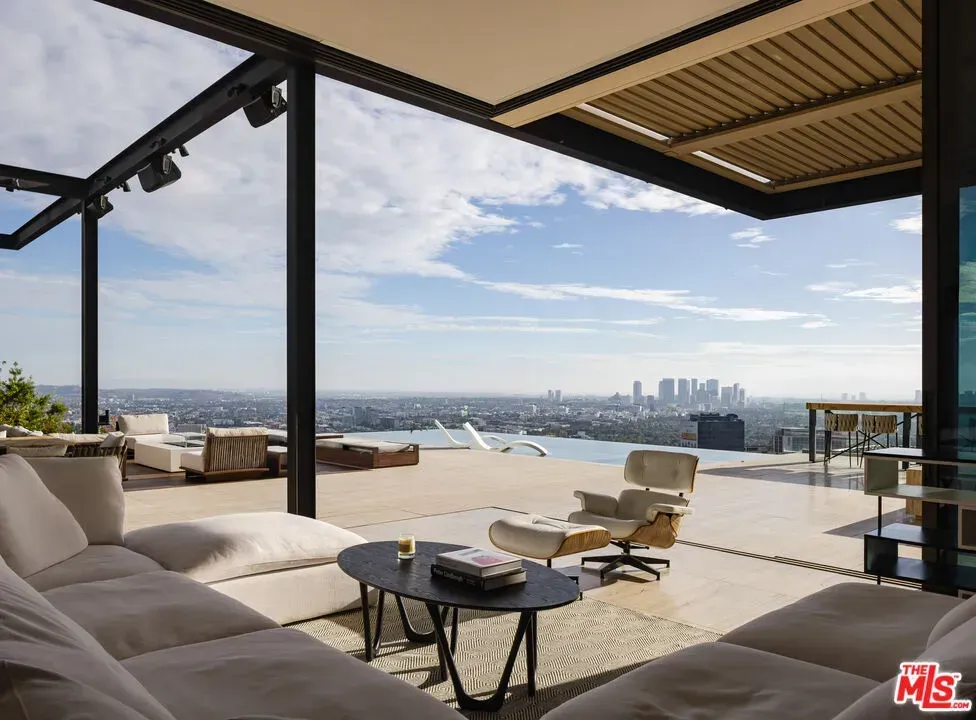
Okay, this rooftop pool at sunset? Ridiculous. Edges vanish into the sky.
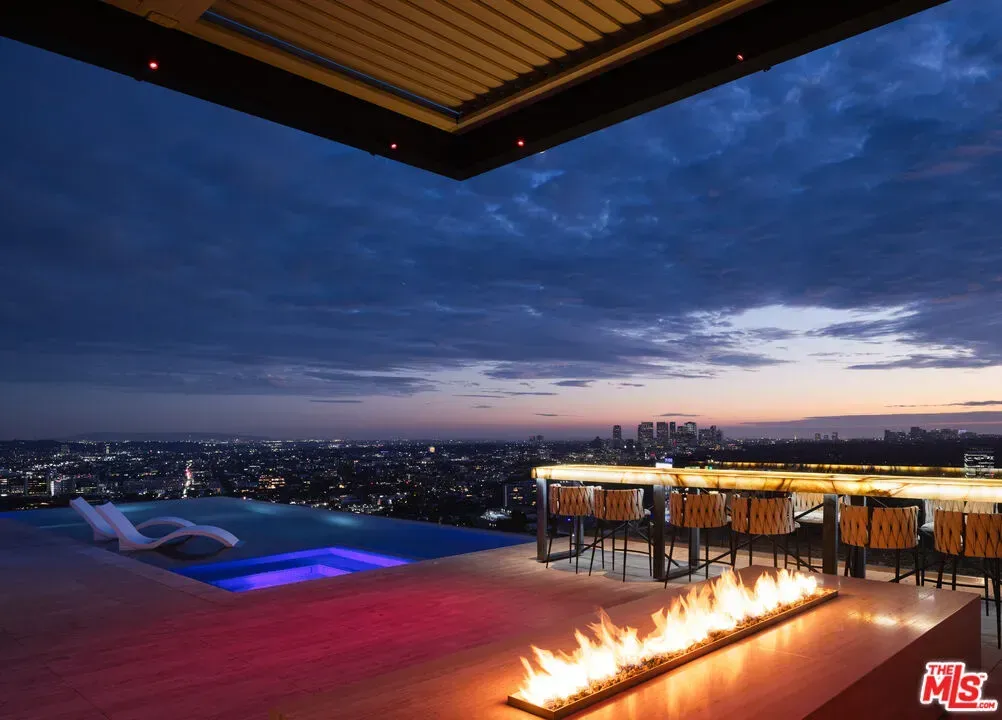
Back outside — white stucco desert vibe. Clean lines, subtle accents. Pretty timeless.
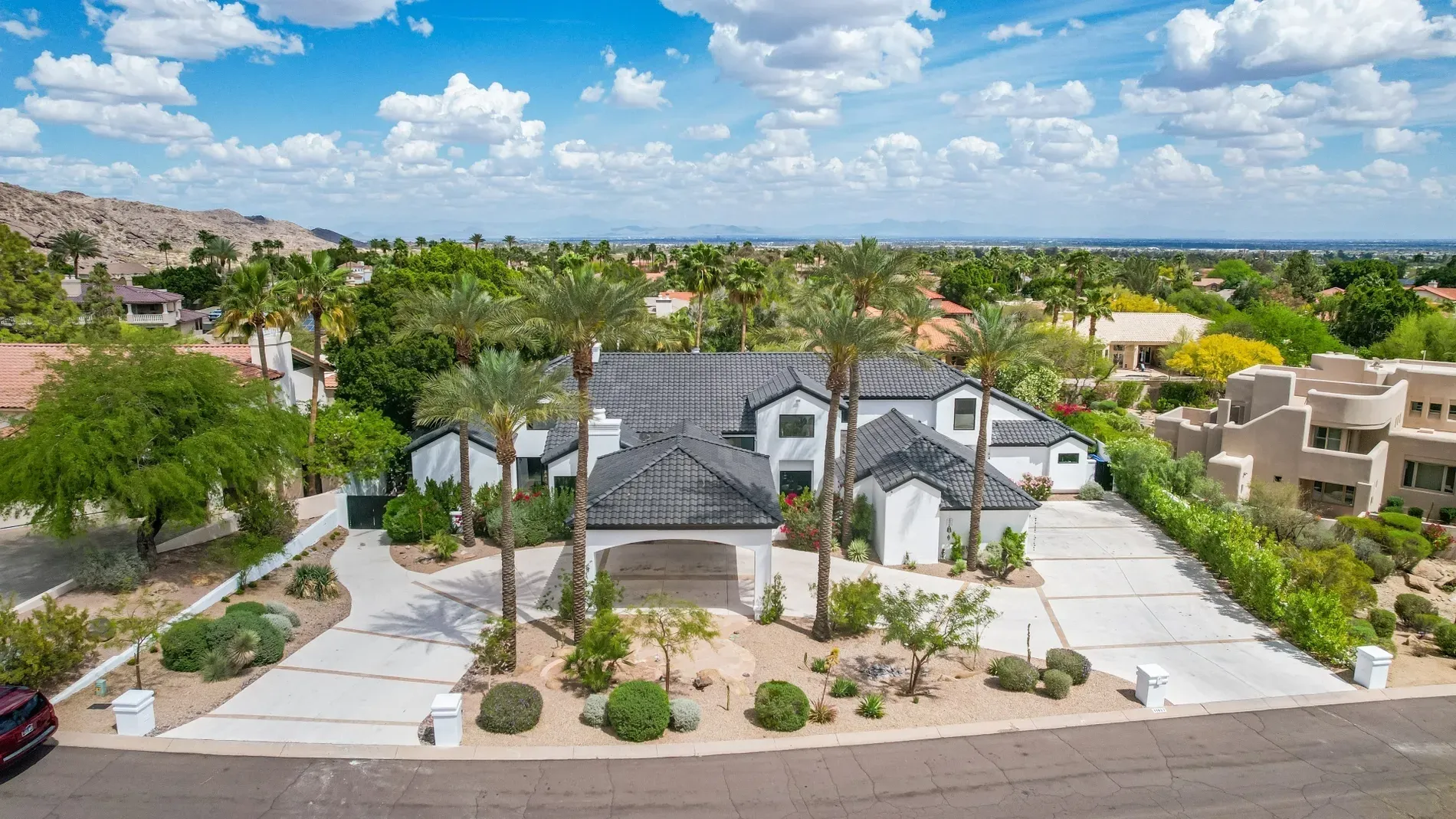
Wide shot shows the white house against mountains. Dark roof pops nicely.
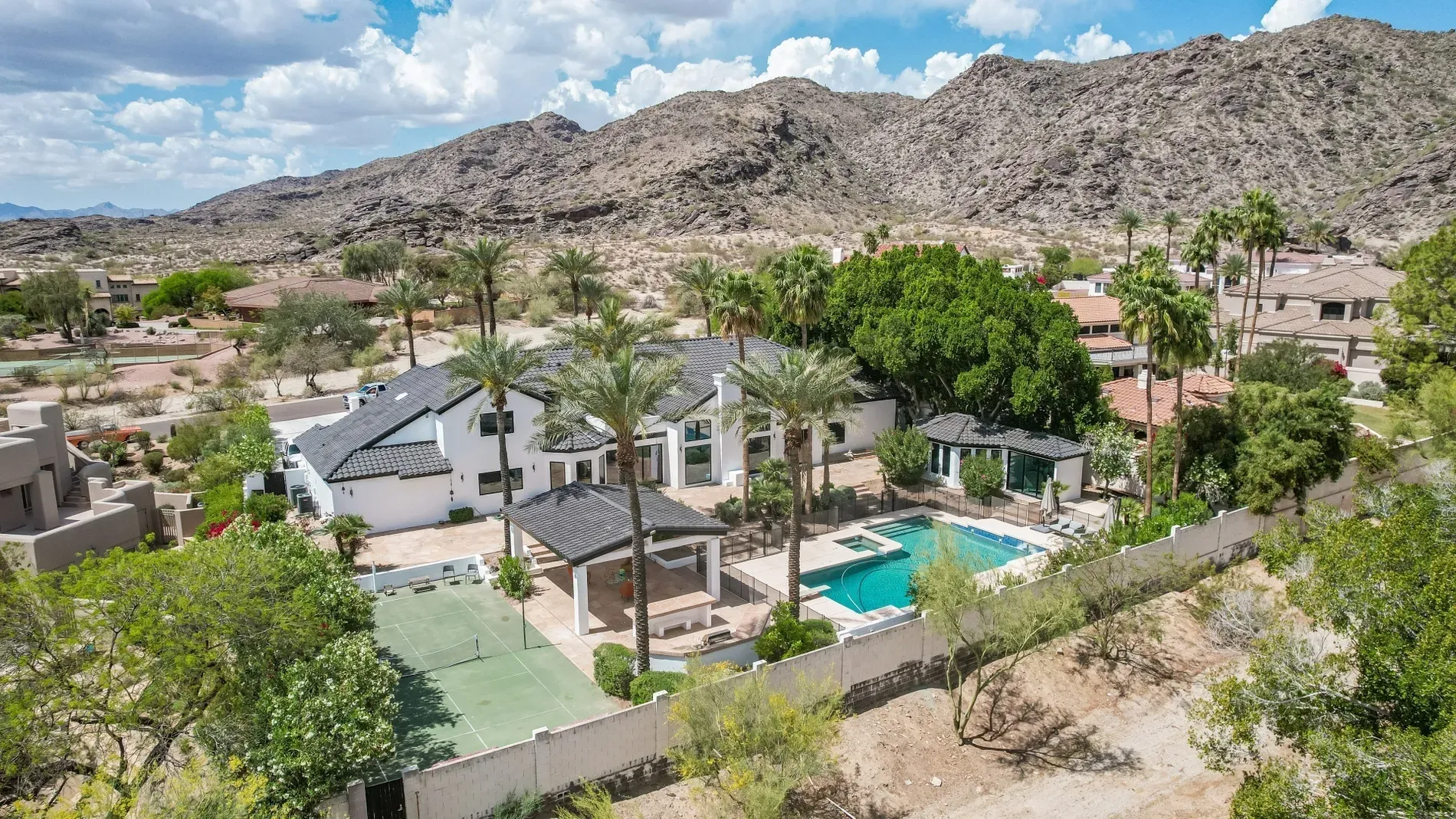
Mediterranean-ish front — white walls, charcoal tiles, palms swaying. Dramatic sunset helps.
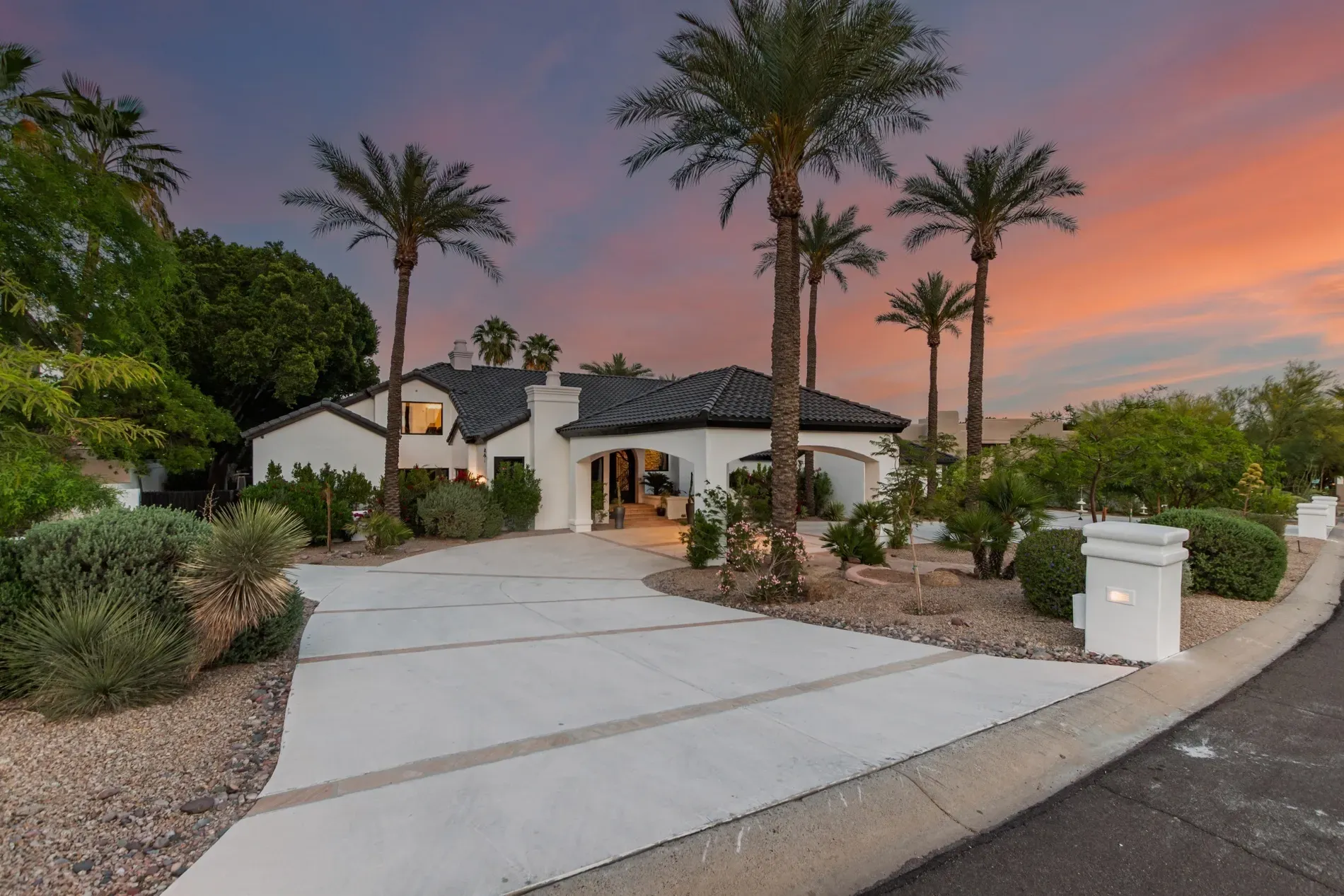
Garden path with big flagstones. Soft desert plants fill the gaps. Peaceful.
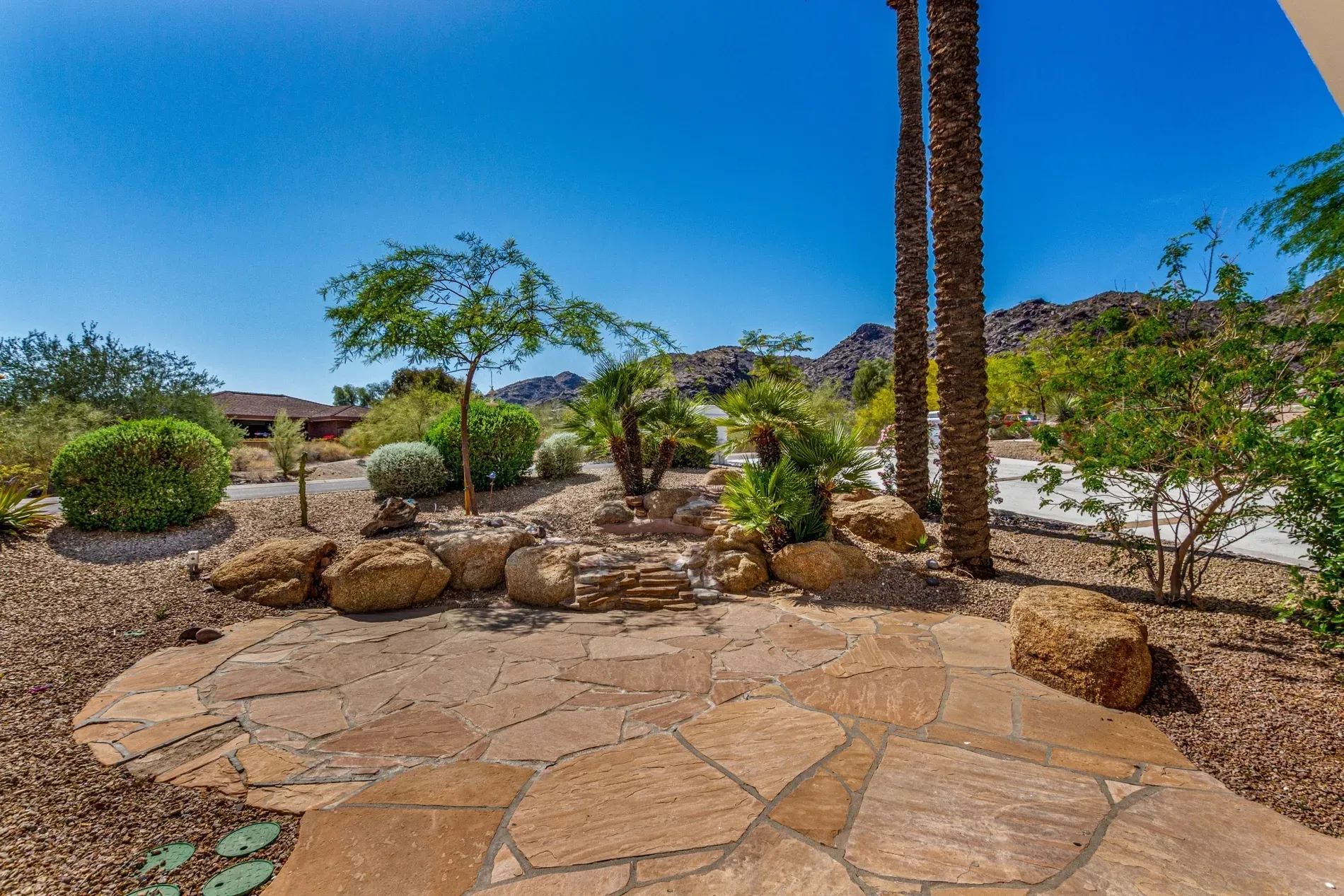
Here's the entry — huge iron-detailed doors. Feels fancy, maybe hotel-adjacent?
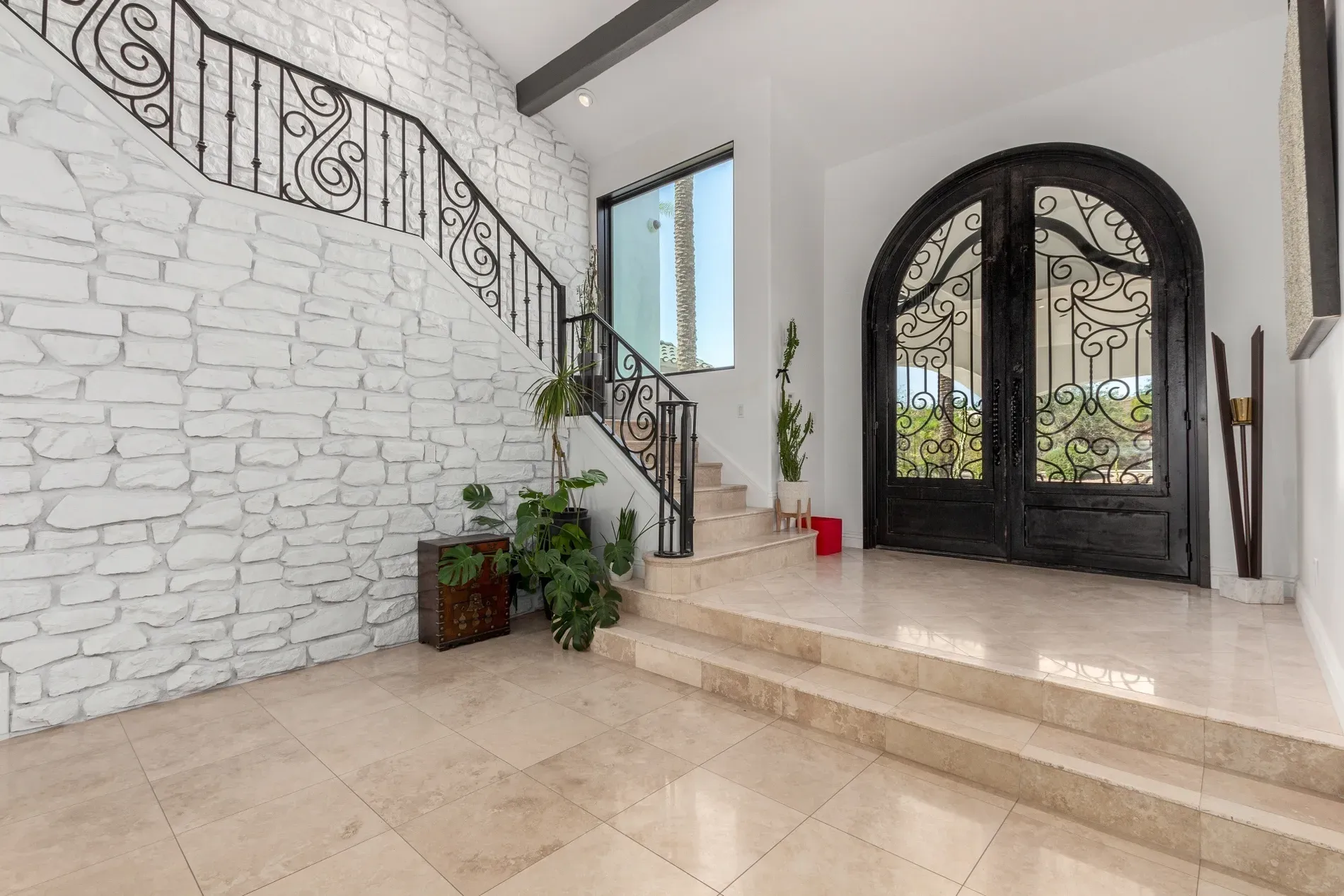
That green sectional owns the room. Plush against sleek finishes. Cozy but polished.
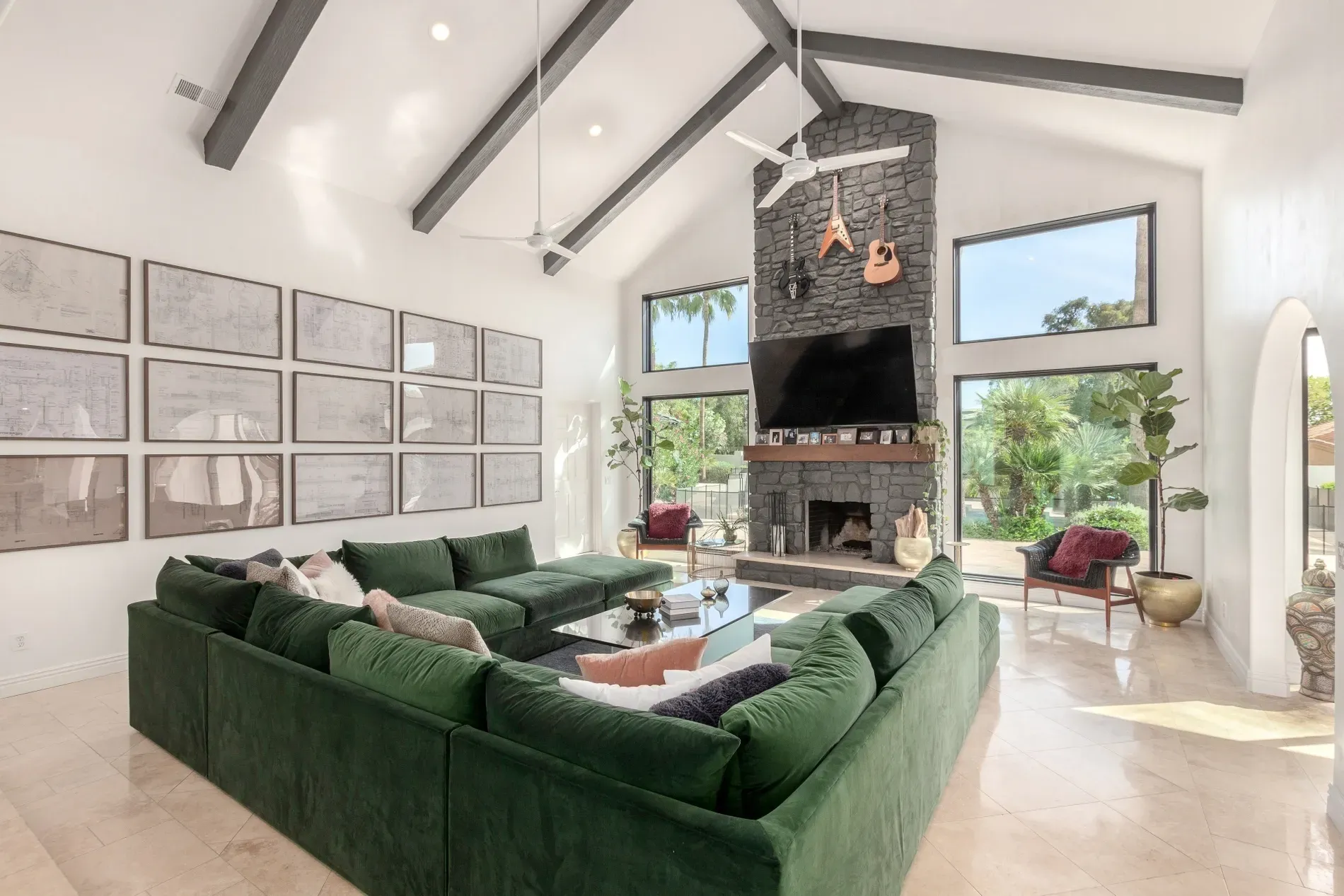
Dining space is simple. dark floors, soft walls, big light. Easygoing.
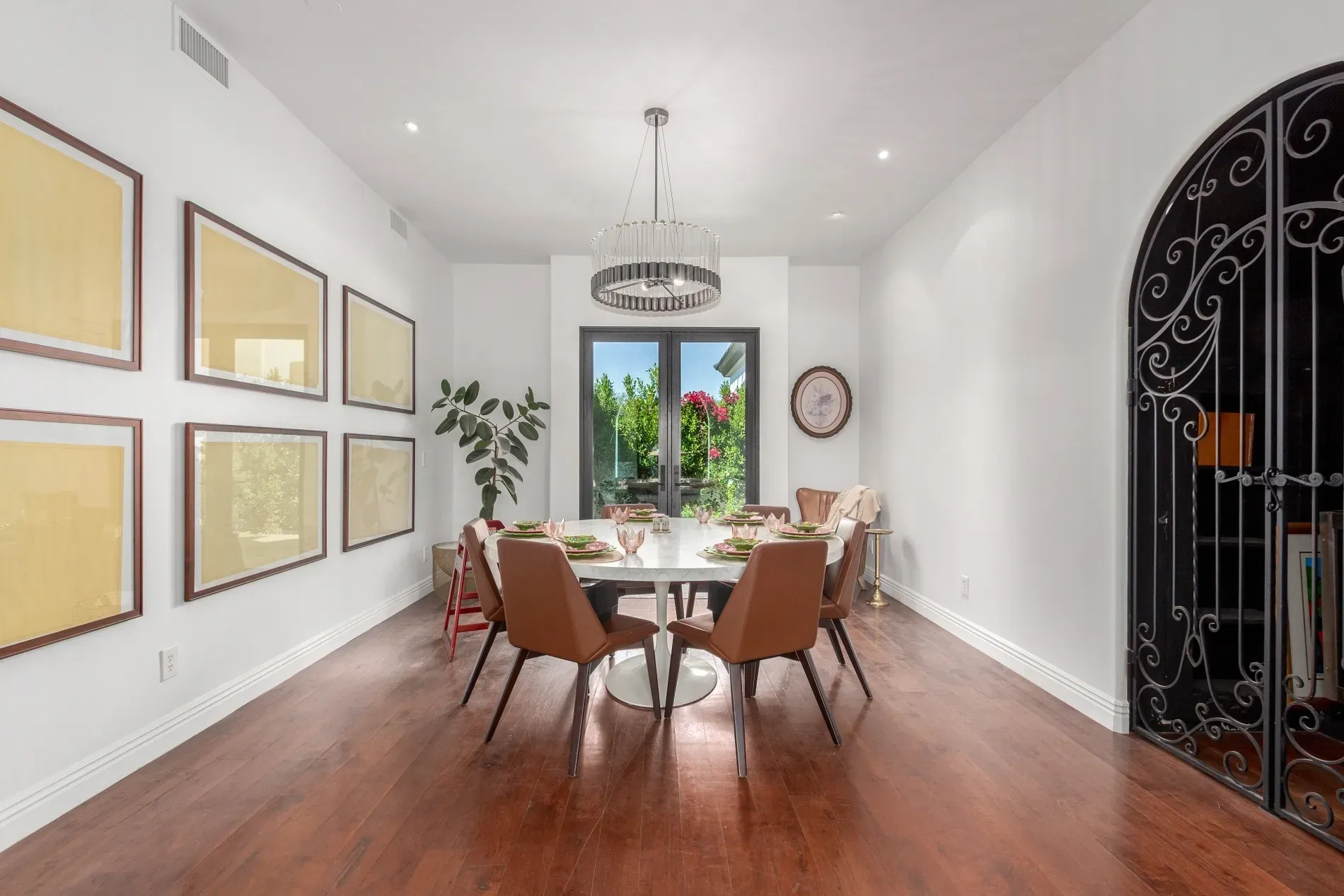
Here's the kitchen — beams overhead, round table centered. Anyone want a sofa here?
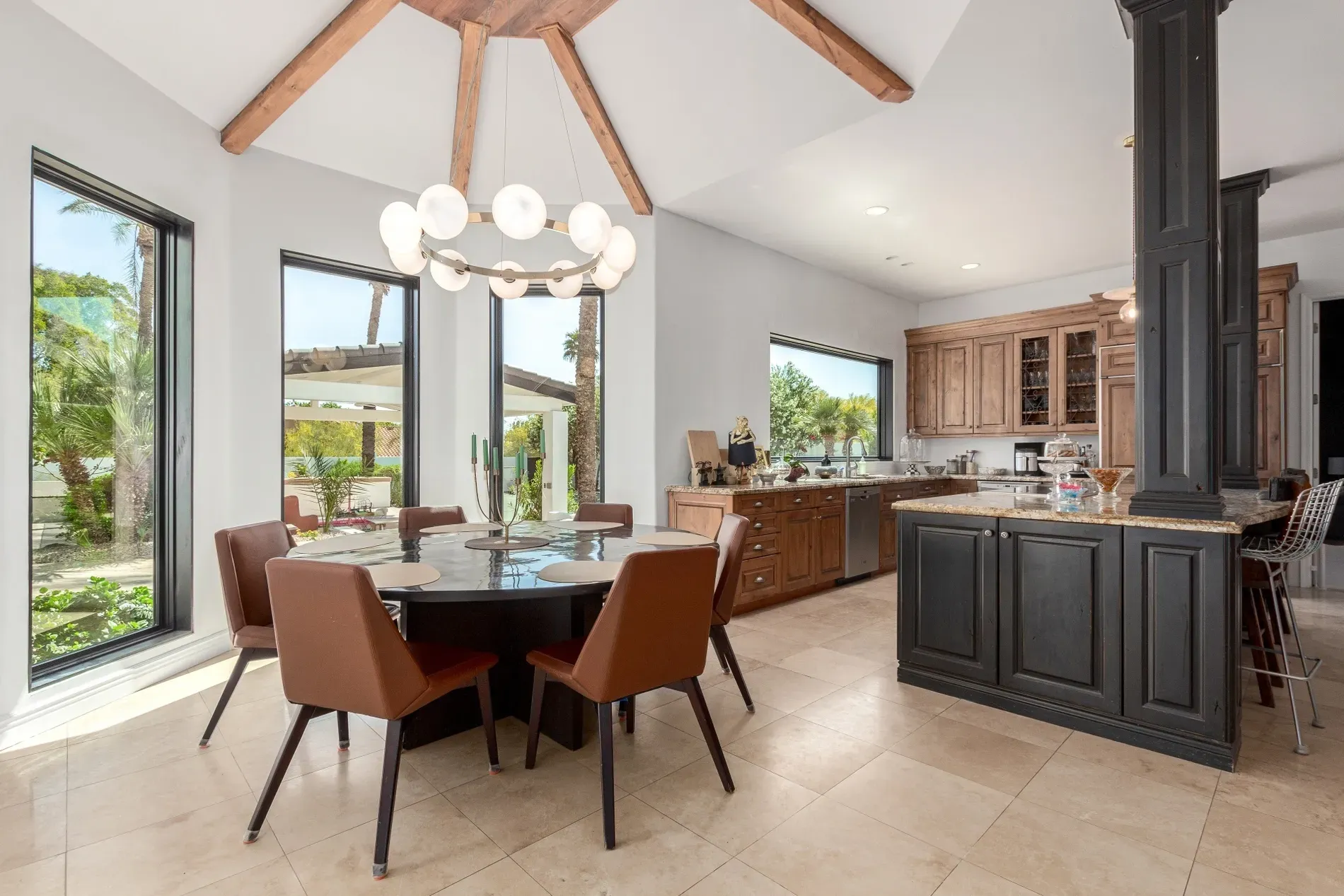
Teal walls go bold. Gray carpet softens it. Not sure about the combo.
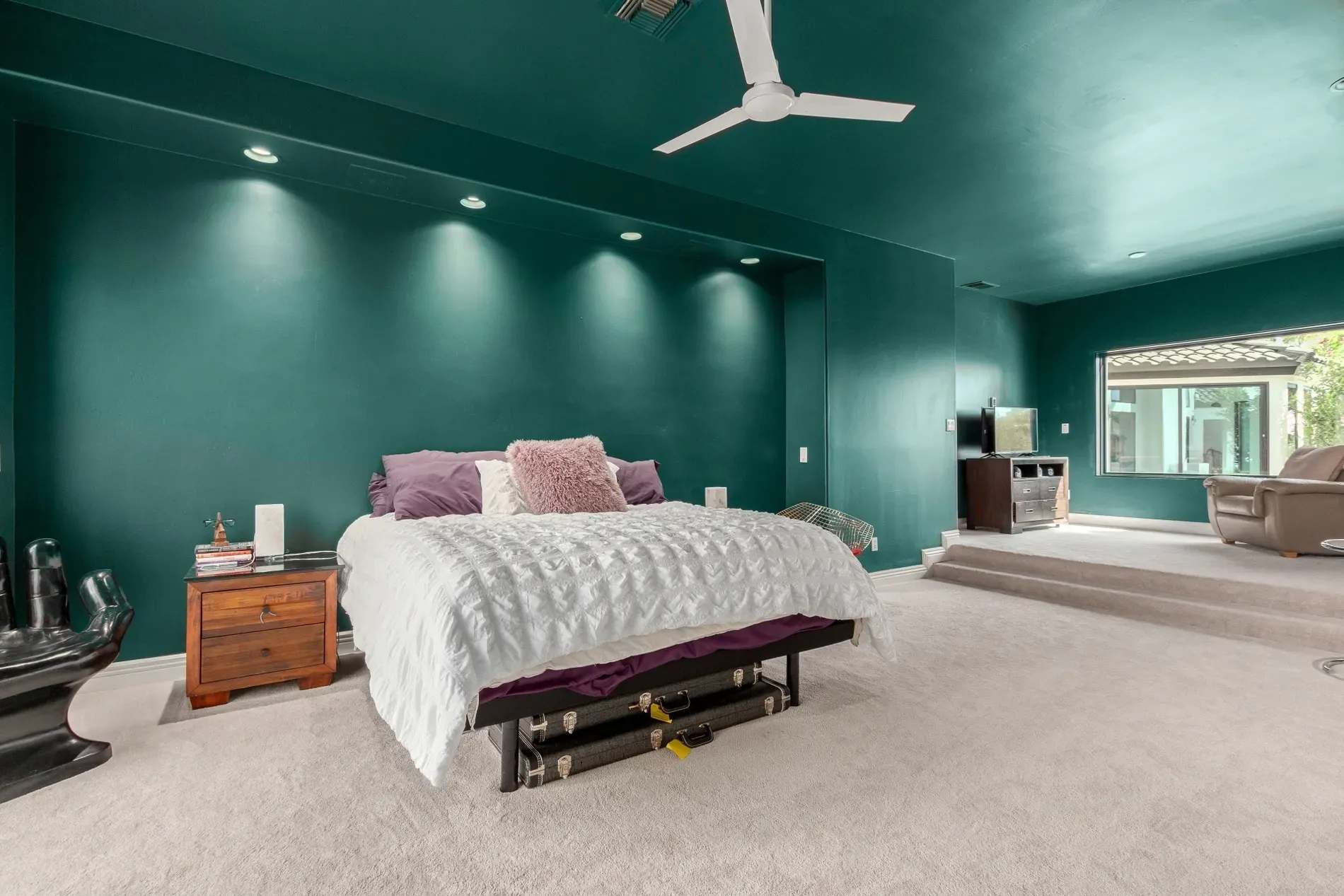
Bathroom’s arches are pretty. Beige travertine everywhere — I mean, too matchy?
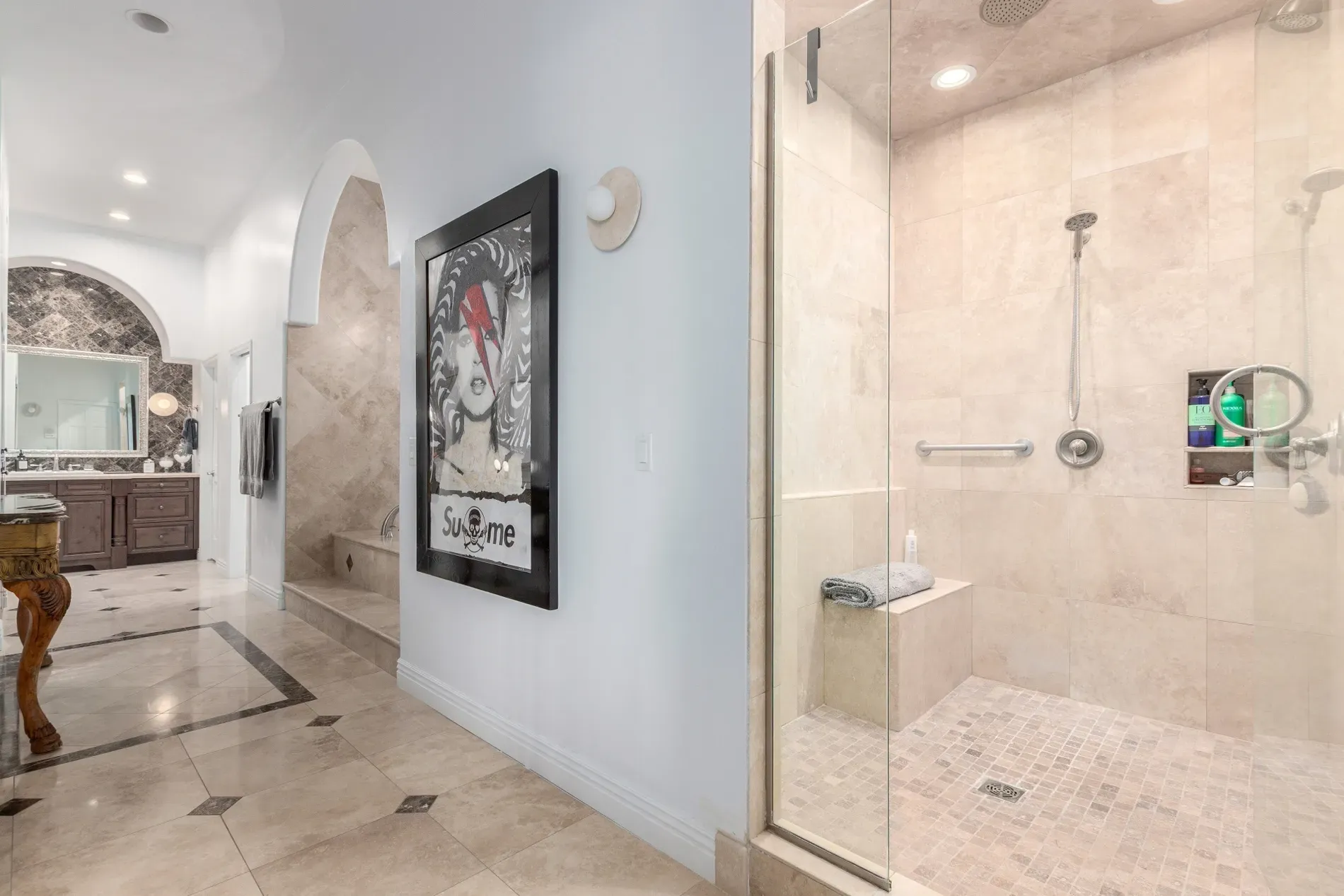
Details
This is a large home in the Ahwatukee Custom Estates area. It's on a big lot that backs up to a wash, and you get great mountain views from the backyard. Inside, there are six bedrooms and six bathrooms, plus a separate office. You'll also find a detached casita, which is nice for guests. The backyard is set up for entertaining, with a newly resurfaced pool, a tennis court, and a big gazebo.
The lot is private, at the end of a cul-de-sac, and there's a preserve area in front and behind the property. The roof is new, a 50-year one with extra protection, and the windows and doors are also new with a lifetime warranty. The kitchen has granite countertops, an island, a butler's pantry, and stainless steel appliances. The main bedroom is downstairs and is quite spacious with a fireplace and built-in bookshelves. There's also a formal dining room with a wine cellar. Another bedroom is also located downstairs.