This House Has Japanese Wood Kitchen Cabinets And Its Own Theatre
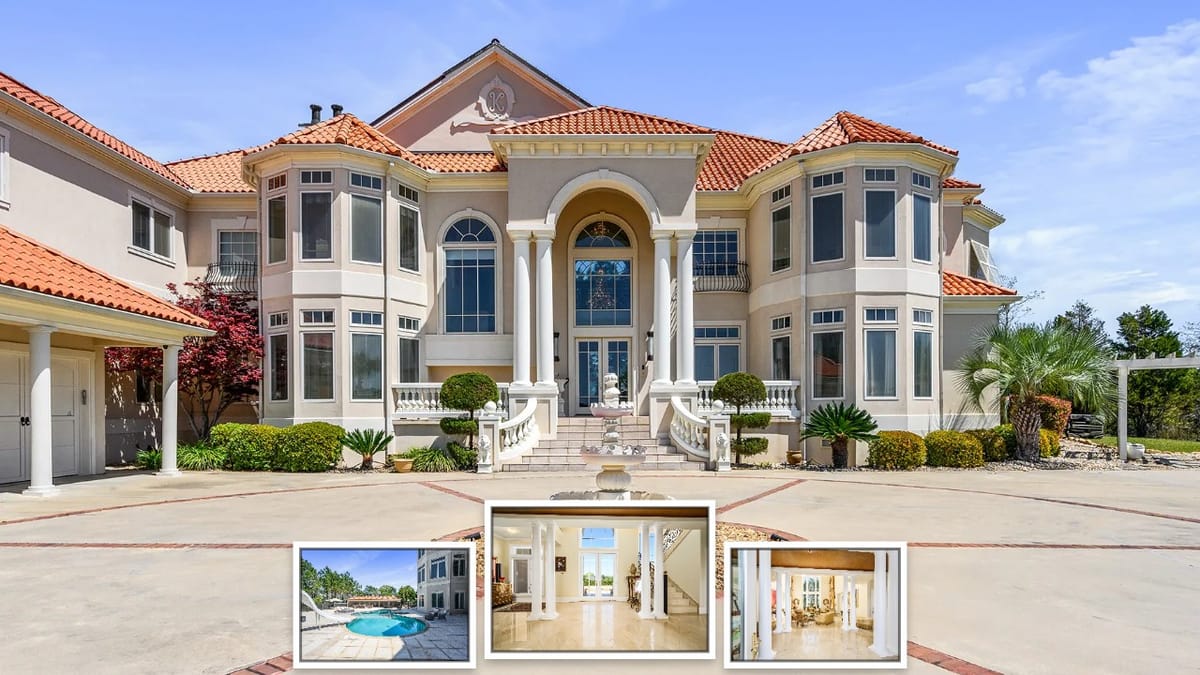
This is a gated, custom-built Mediterranean estate that sits privately elevated on over three acres. It has five bedrooms and nine bathrooms.
Specifications
- Address: 171 McClain Circle, Macon, GA 31216, United States
- Price: $1,700,000
- Sq. Ft: Approximately 11,894 (converted from 1,105 sqm)
- Lot Size: Approximately 3 acres (converted from 1.18 Ha)
- Bedrooms: 5
- Bathrooms: 9
- Year Built: 2003
- Stories: 3 (inferred from "Elevator to all levels" and "daylight terrace level")
- Garage: 4-car
- Pool: Yes
- Fireplaces: Yes (mentioned in living room and primary bedroom)
Here's the mansion front—red tile, tall arches, super grand vibes.
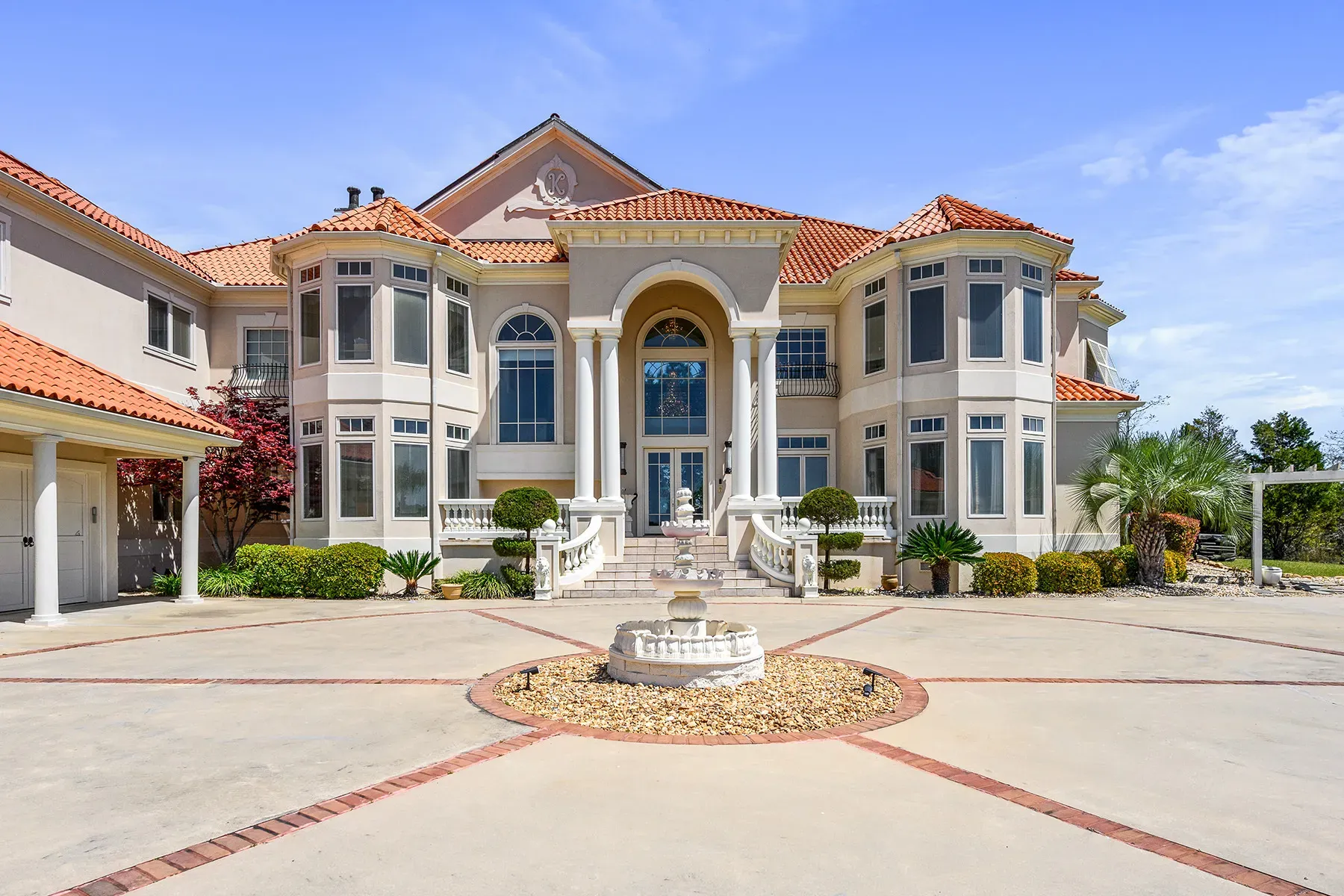
Second exterior shot—terracotta roof, cream façade, huge arches from this angle.
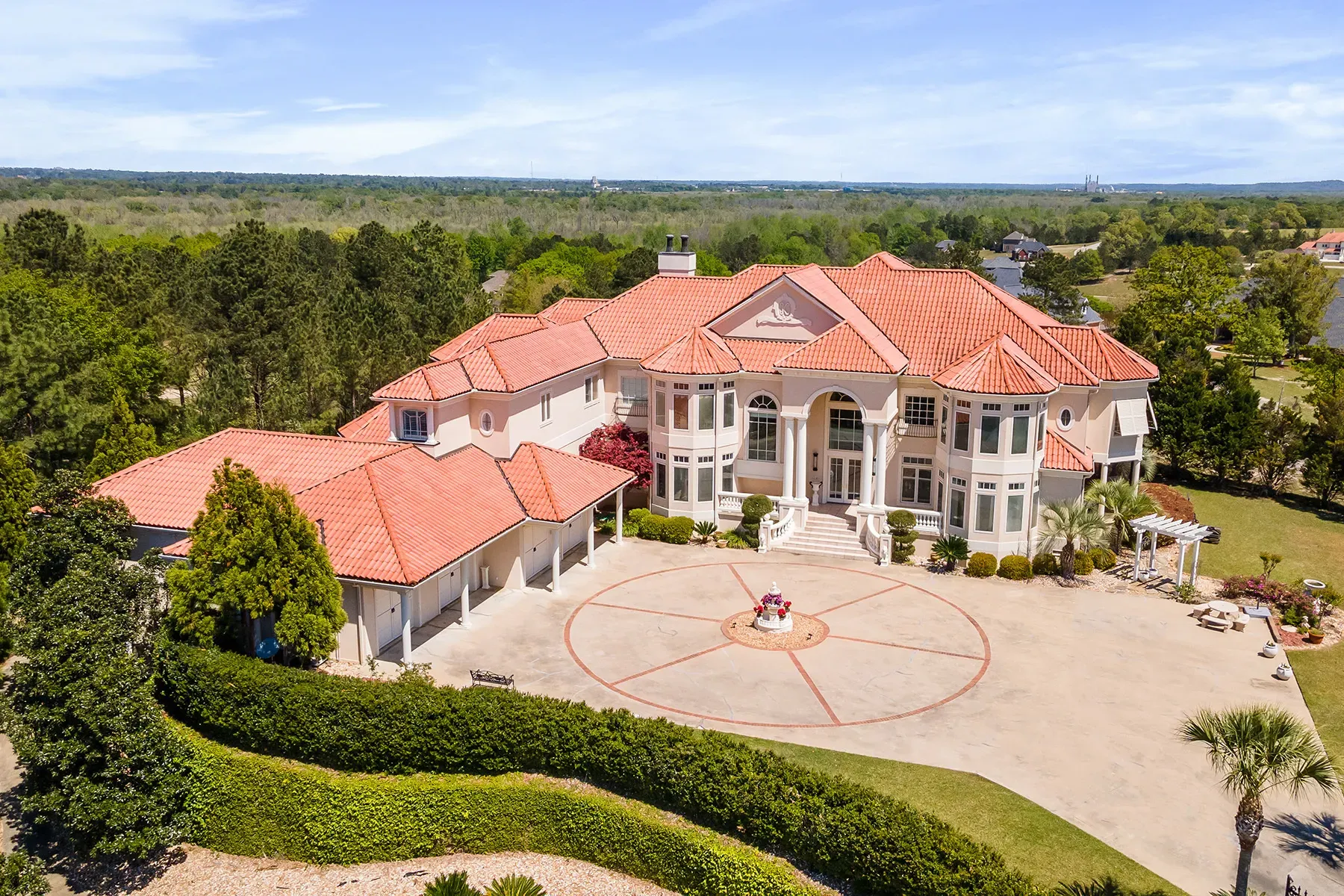
Foyer flex—creamy marble and columns a hotel lobby.
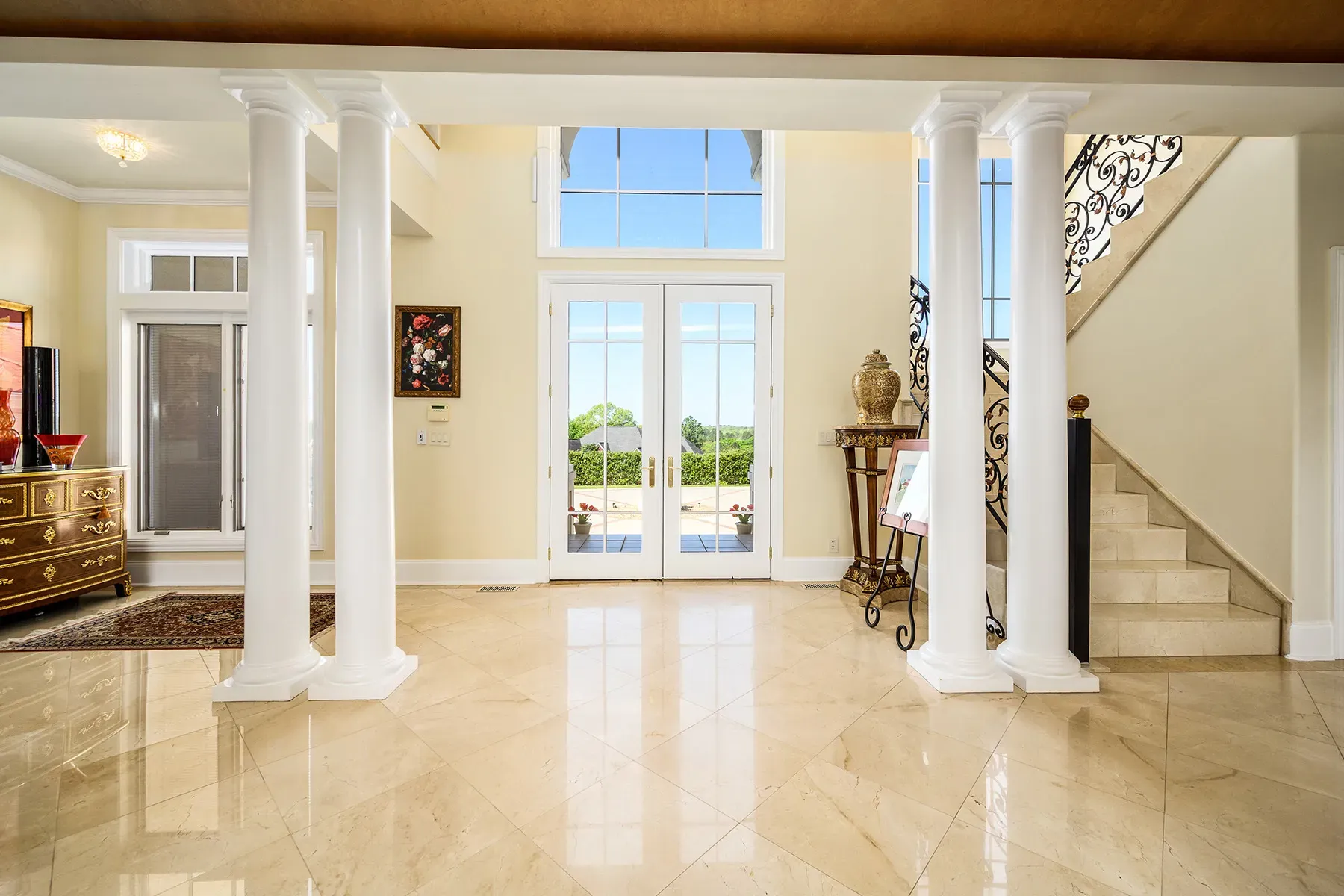
Living area opens up huge. marble floors reflecting everything. Too echoey?
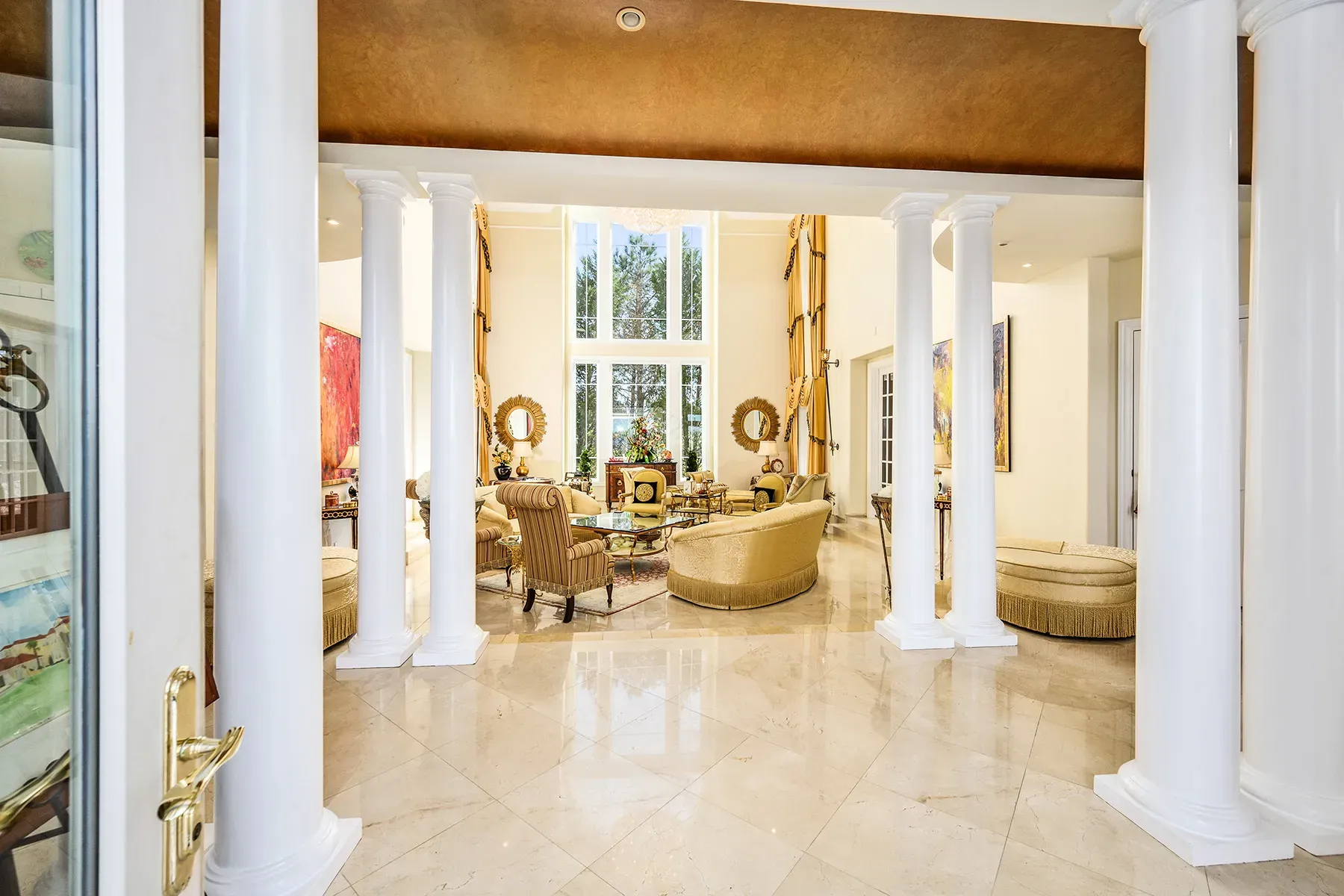
Office goals. bay windows, dark wood trim, feels library-adjacent.
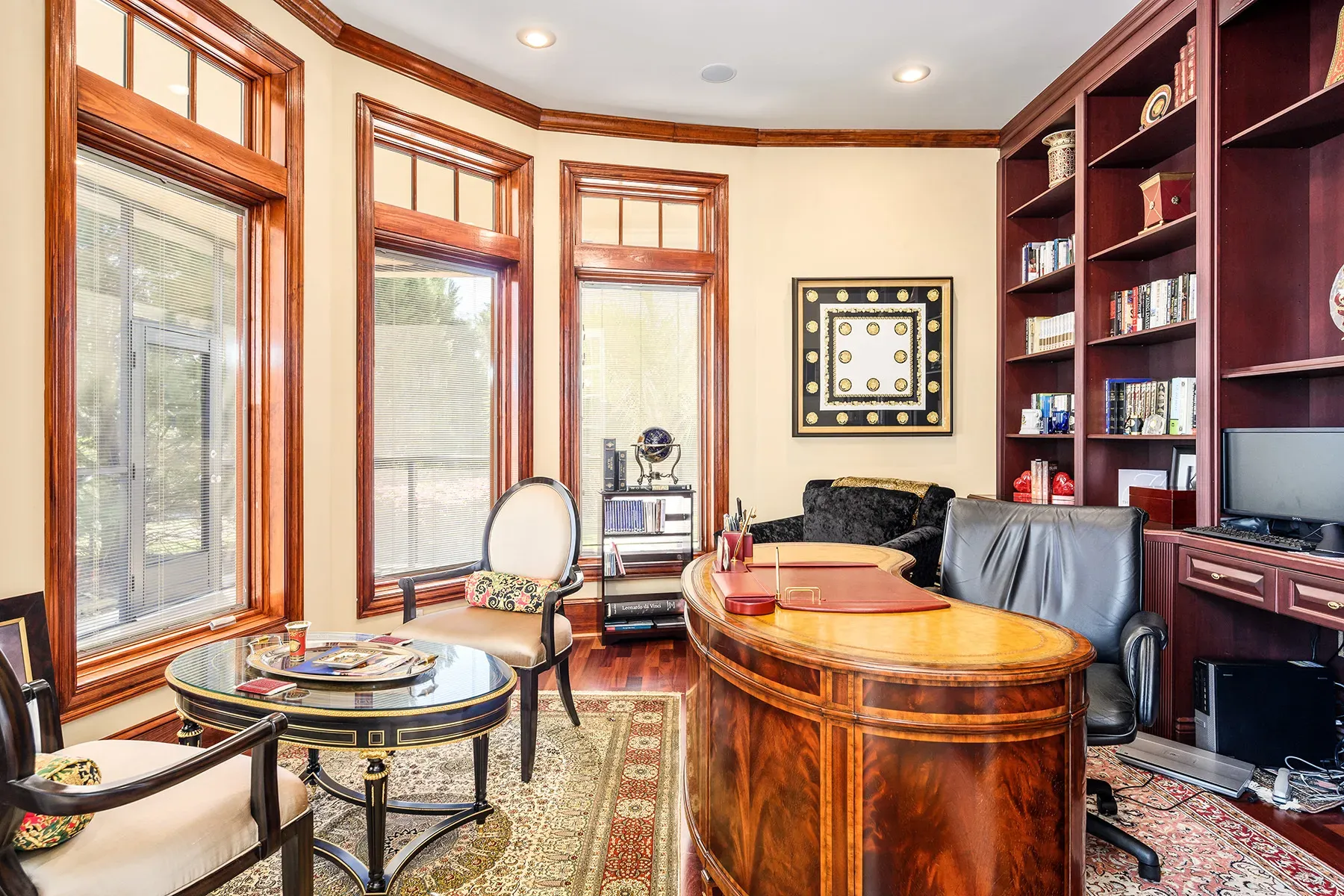
This living room is beige-on-beige with chocolate accents. Cozy or hotel?
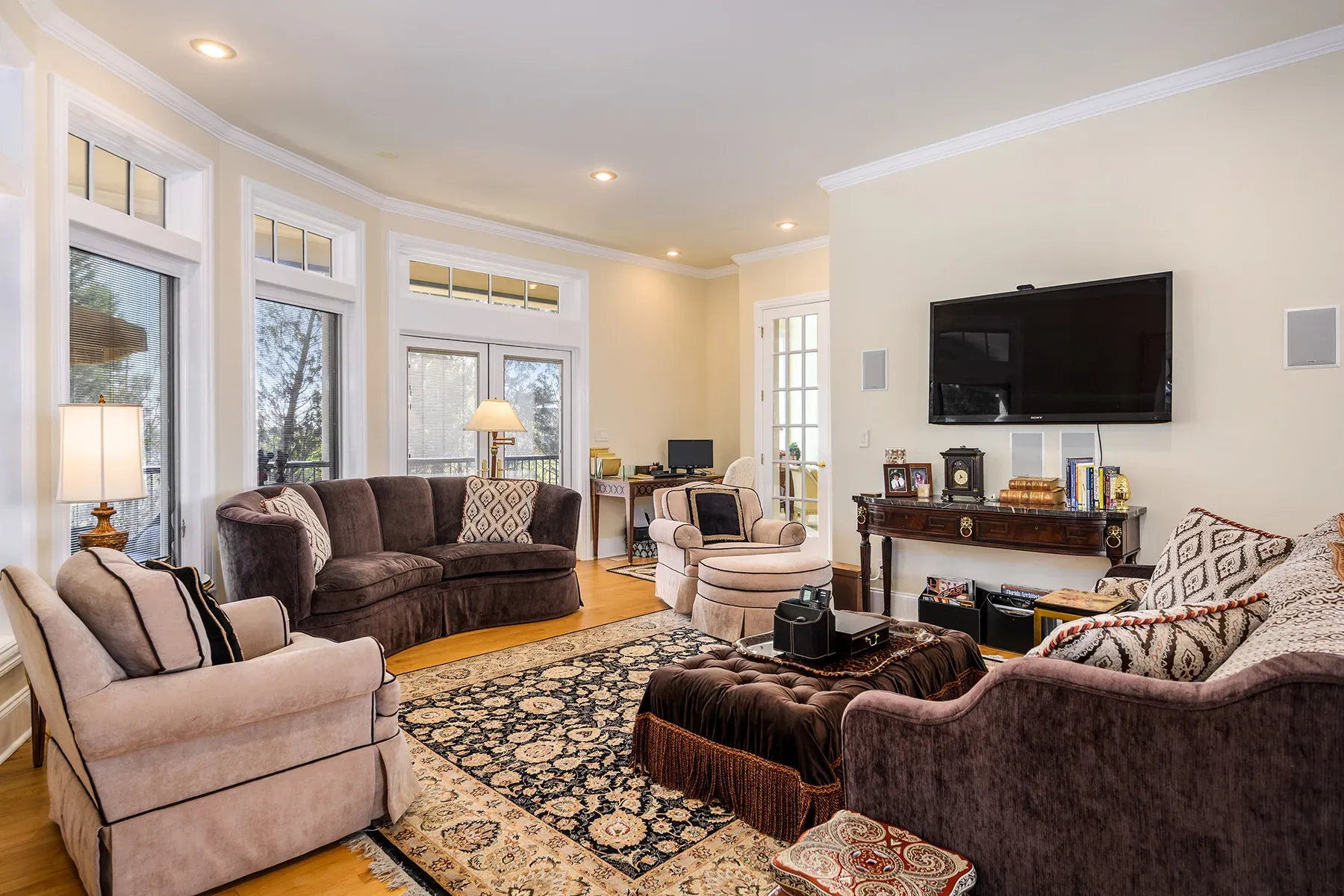
Here's the dining setup—glass table for ten, drenched in daylight.
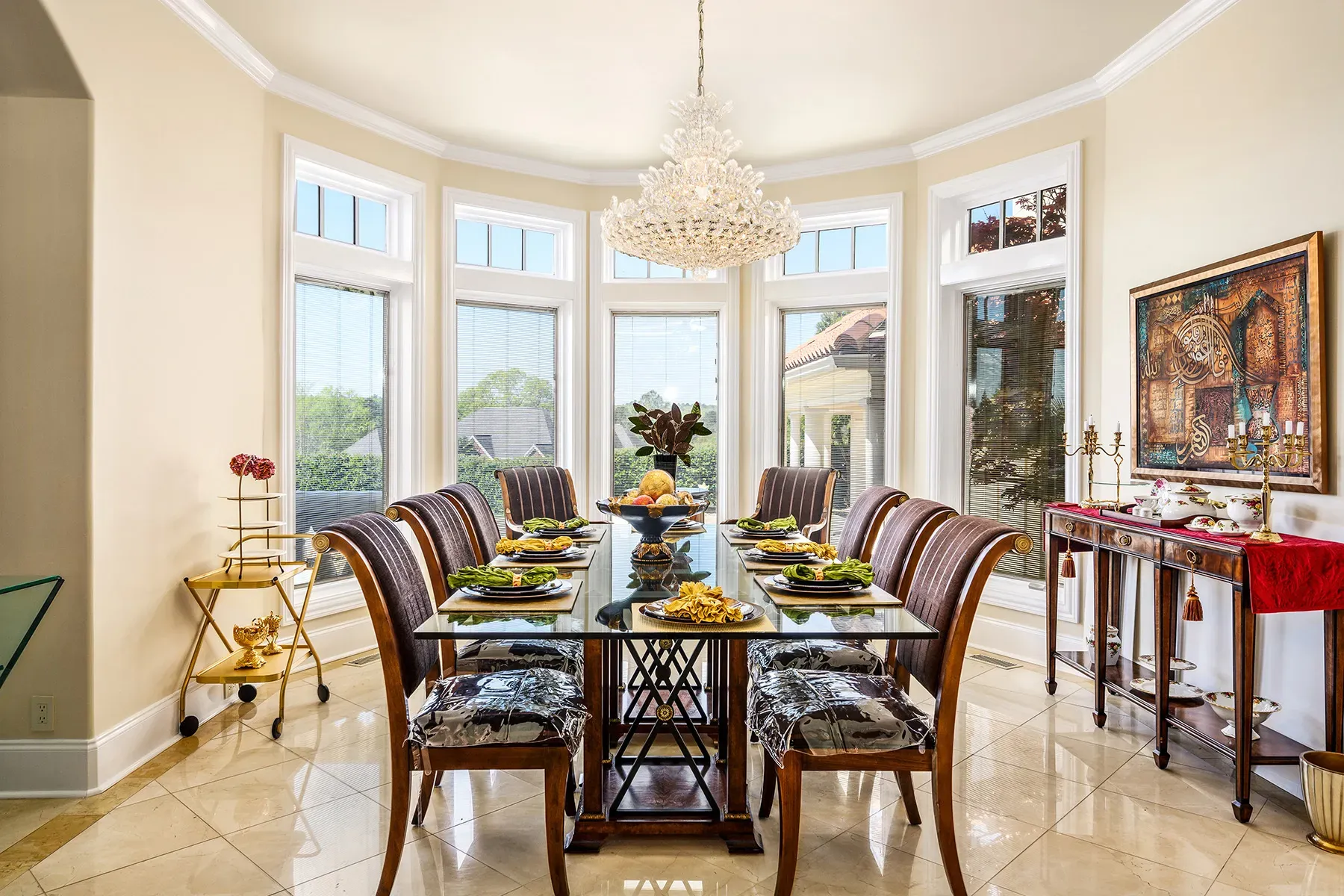
Kitchen flex. burl wood meets gloss. Anyone know why they chose burl?
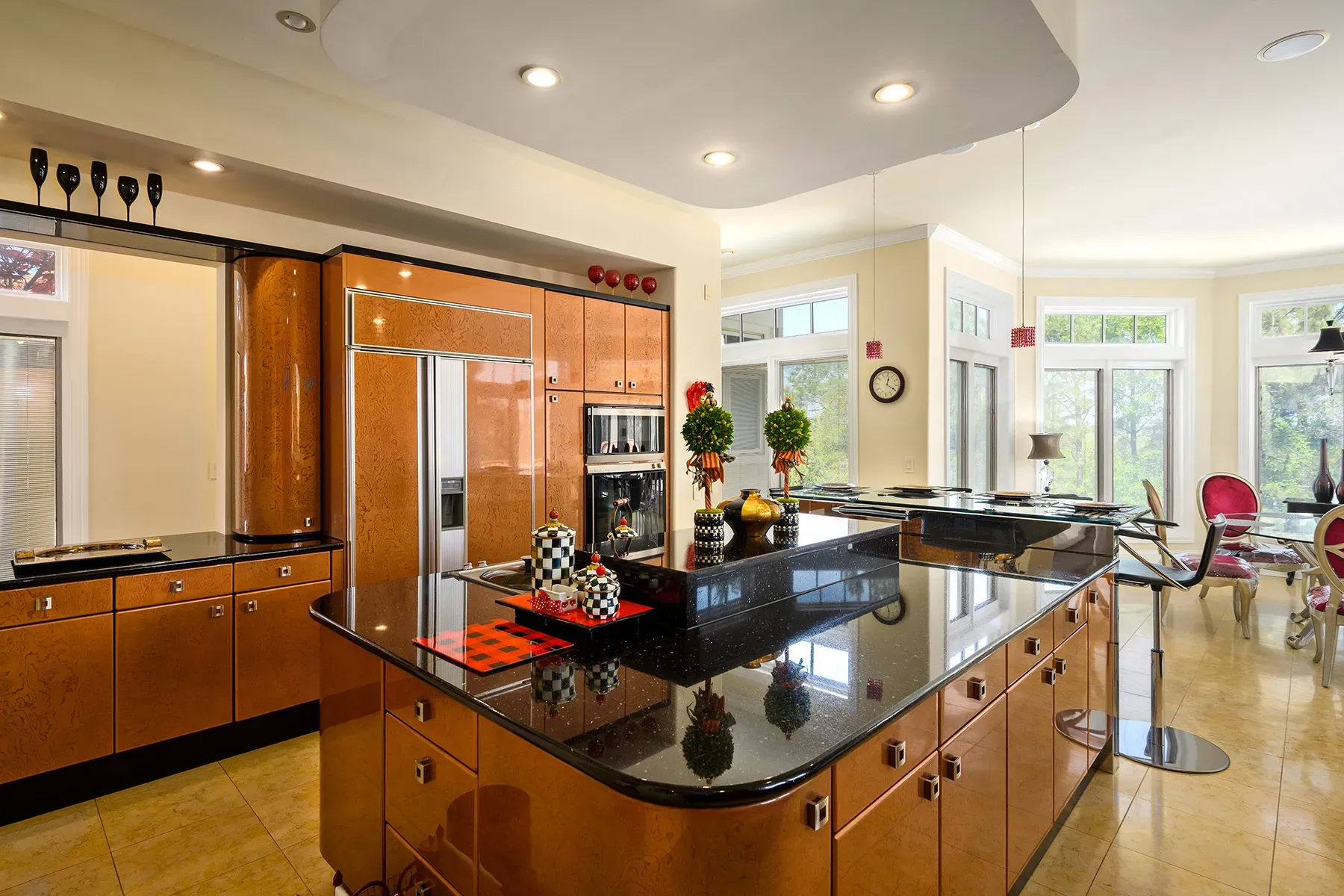
And then a covered patio—wicker seating, red cushions, borderline resort.
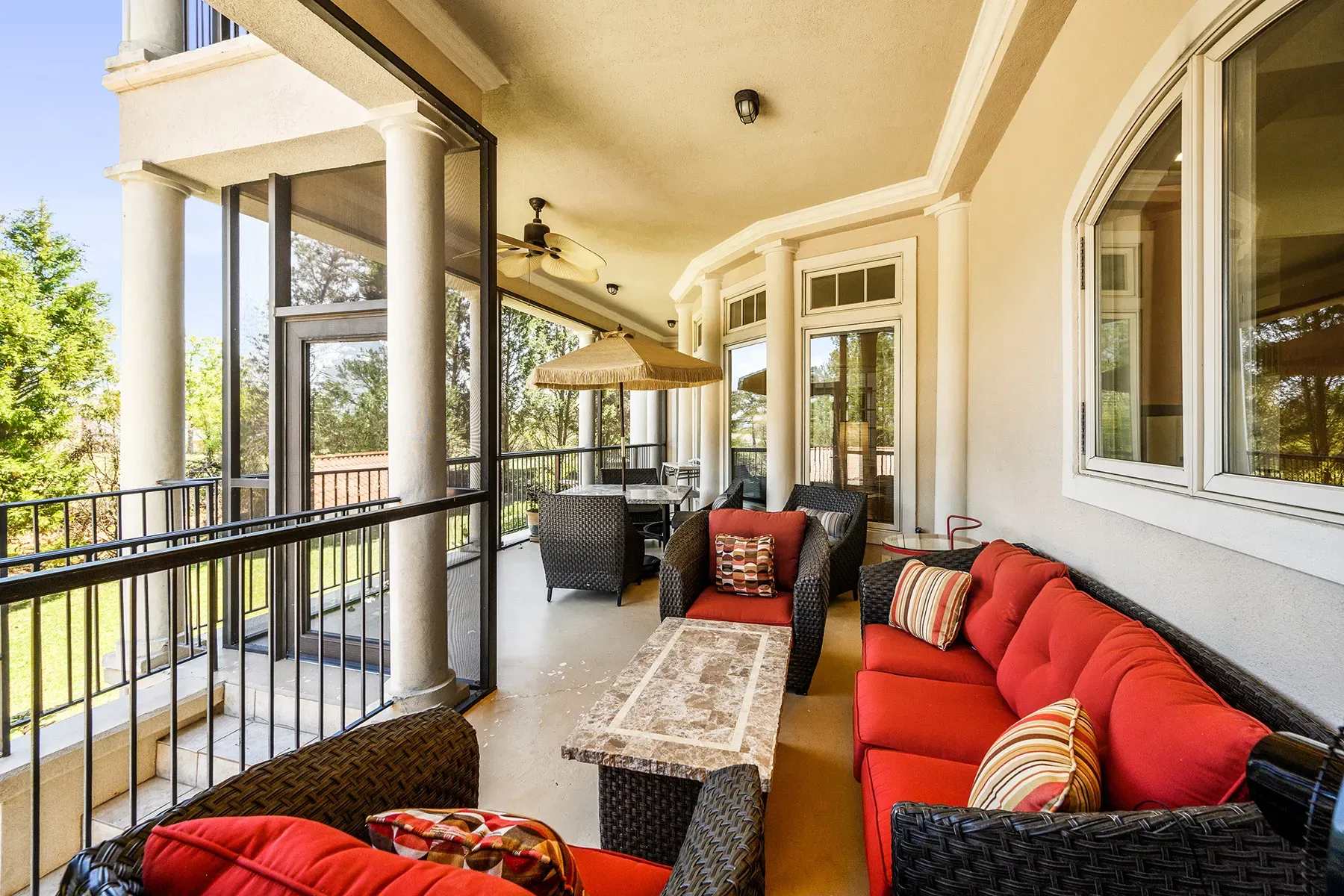
Buttery yellow bedroom with a teal ceiling. Do we this combo?
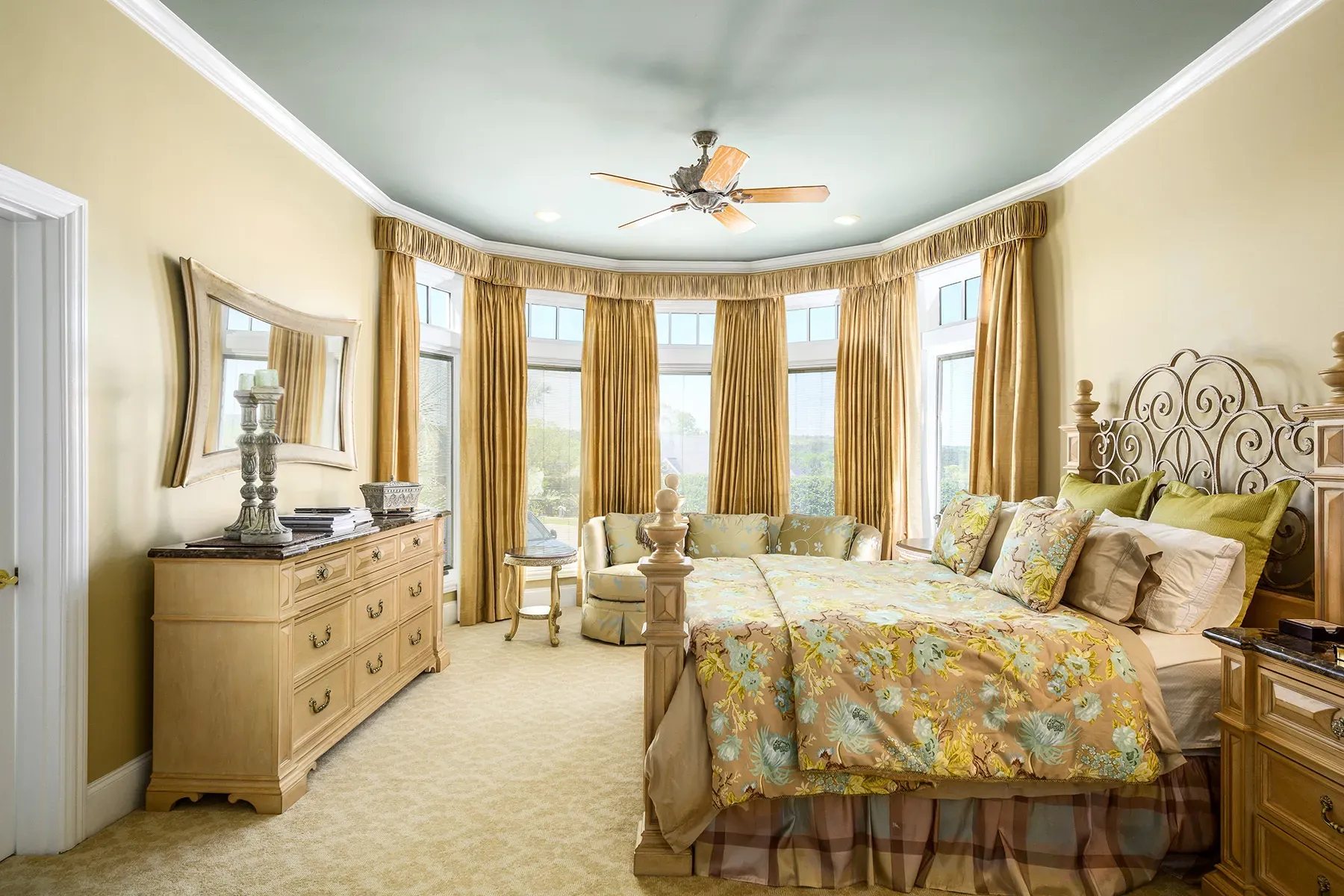
Bathroom leans warm. yellow walls, dark wood vanity, lots of shine.
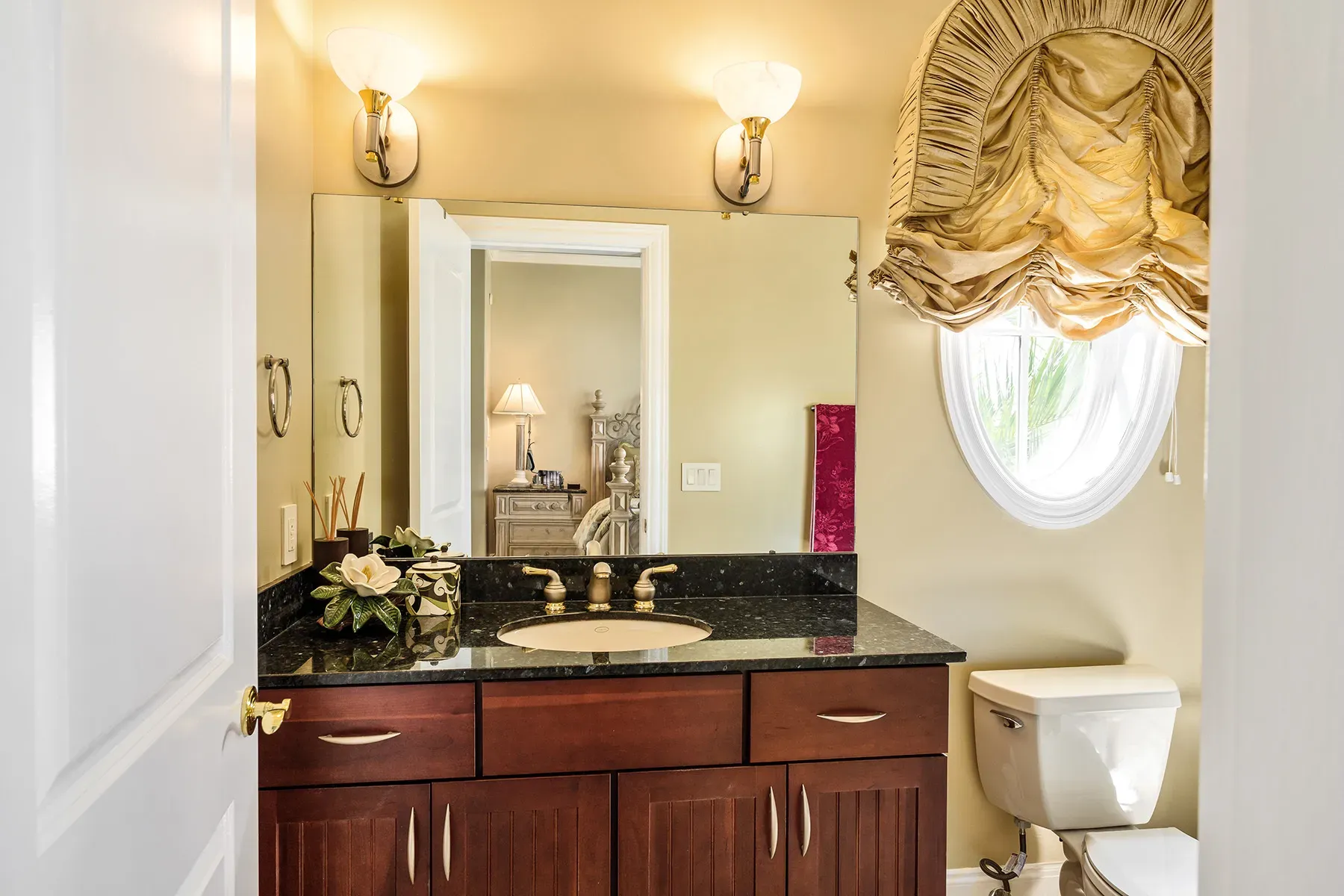
Okay, this great room—double-height coffered ceiling, chandelier looks massive from here.
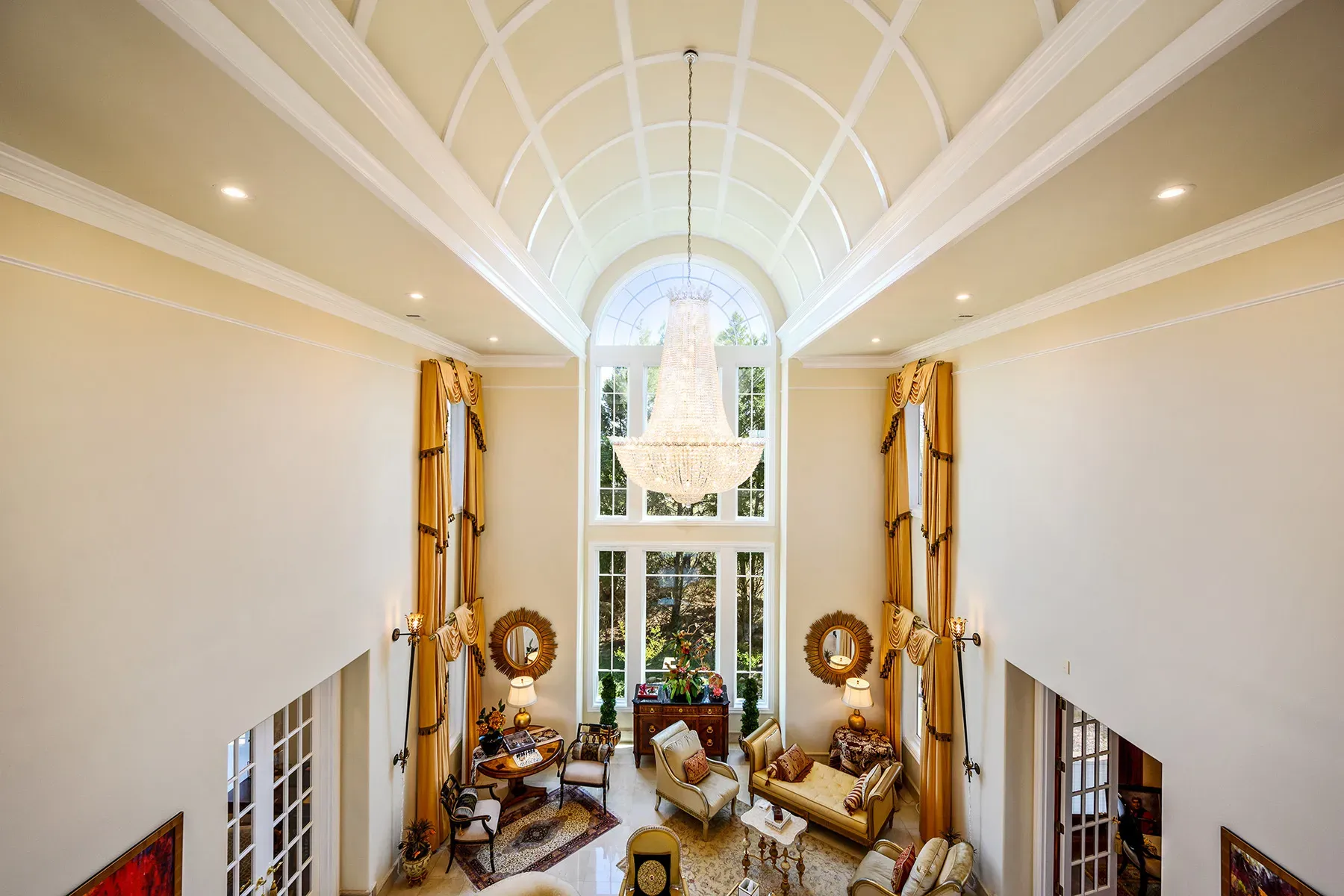
Spa moment. marble everywhere, soaking tub under an arched window to trees.
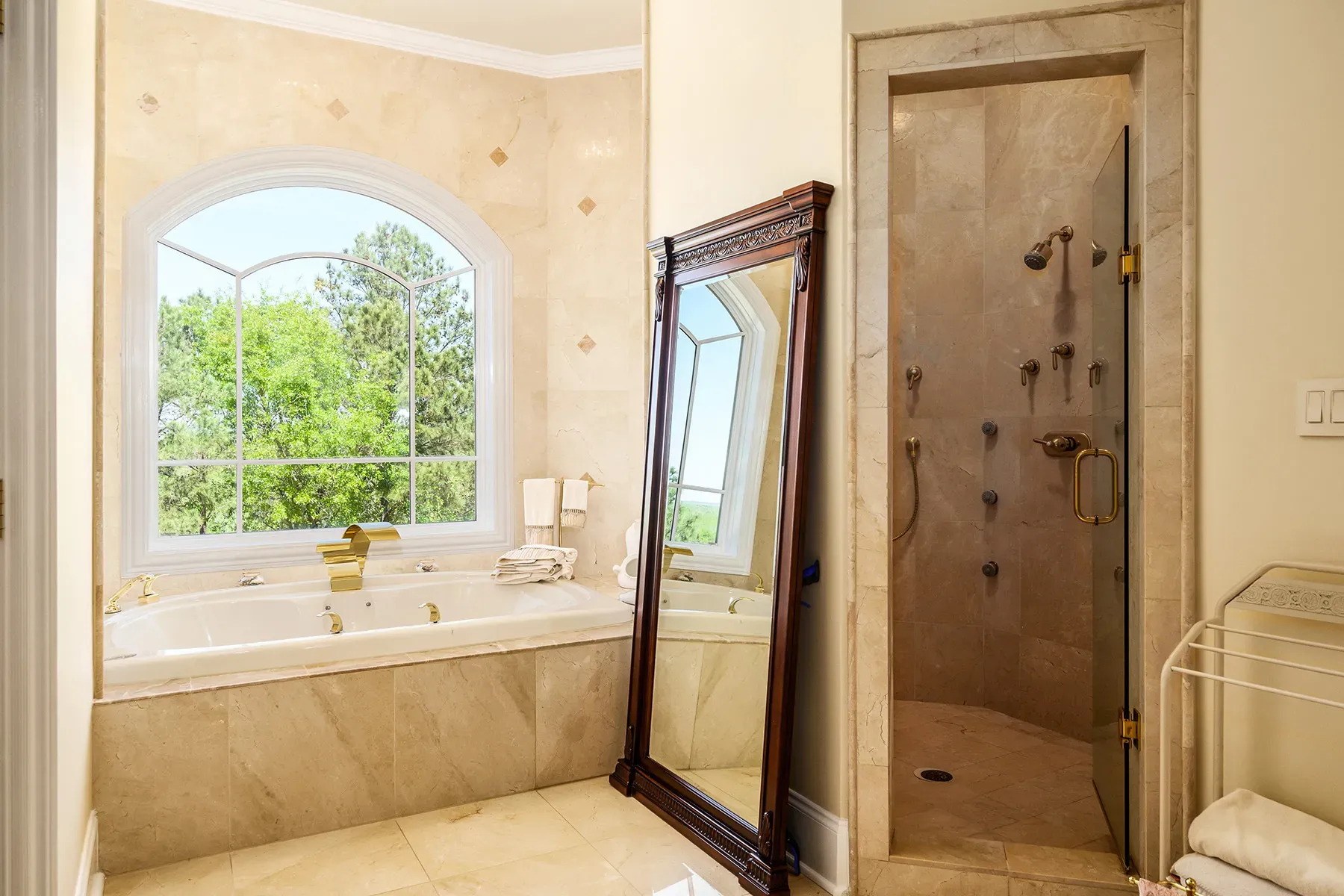
Sunroom is cheerful—soft yellow, plaid valance, plants soaking up light.
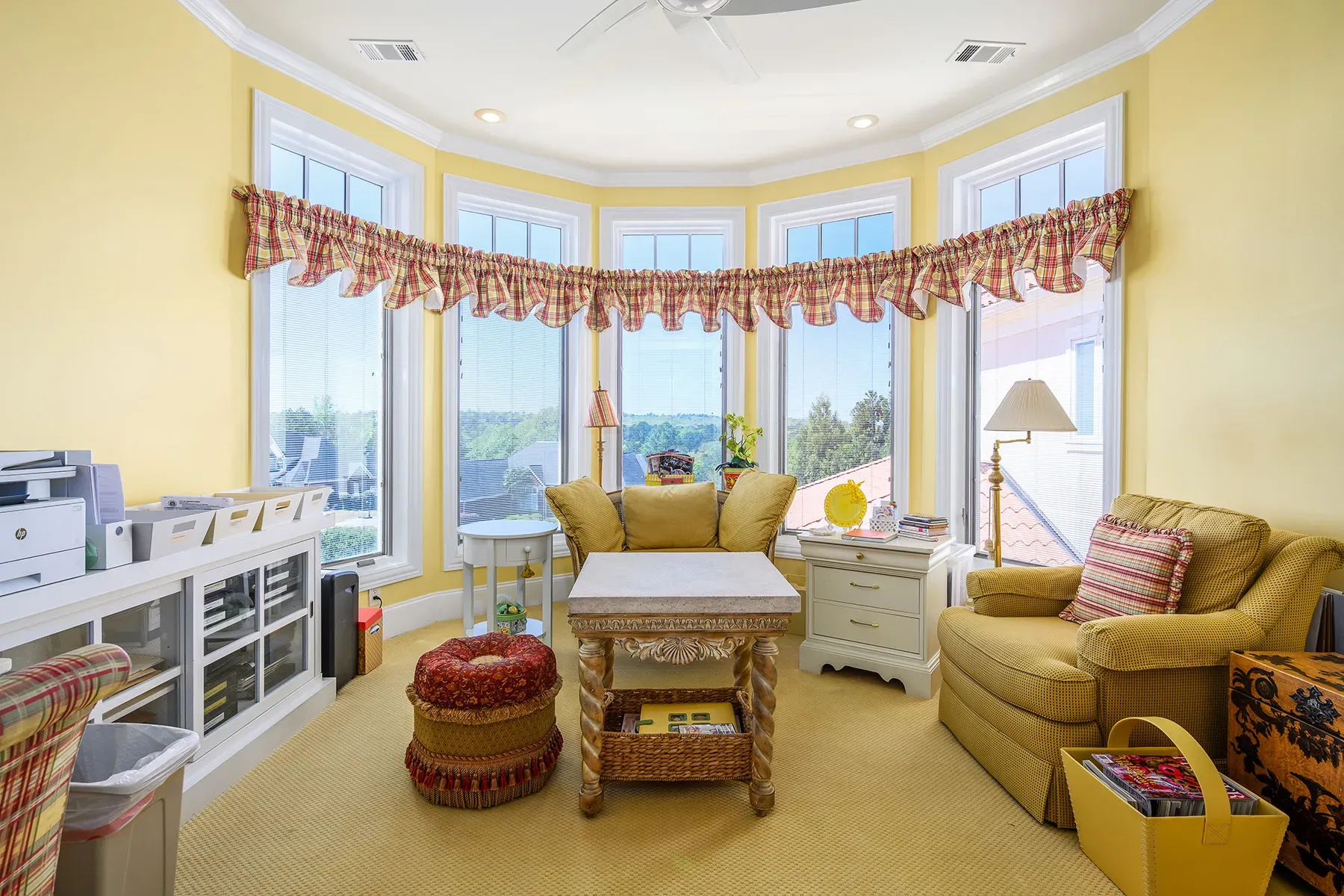
Game room with a mahogany table, navy felt. Classic bar energy.
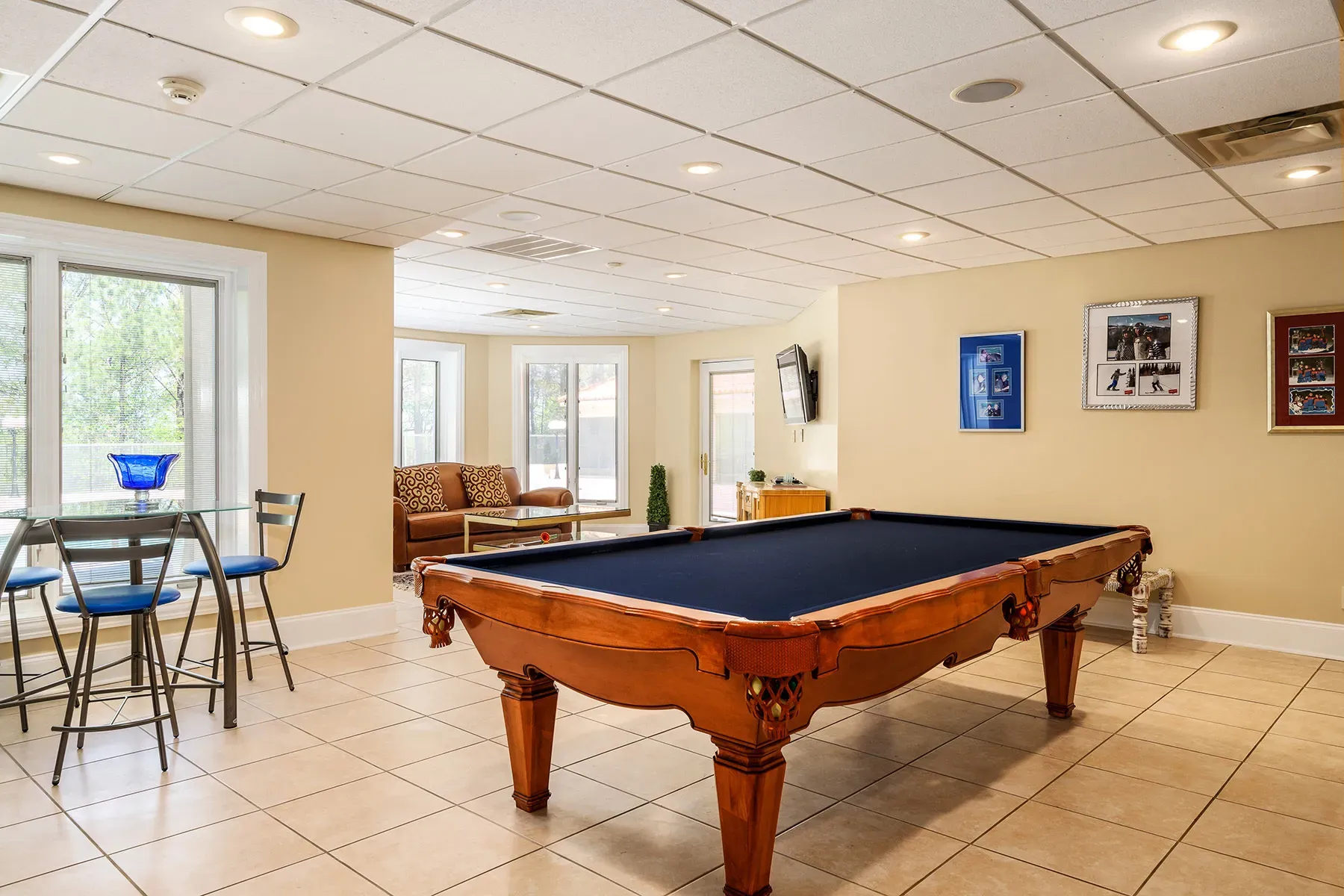
Home theater went full red with wild carpet. Not sure, but bold.
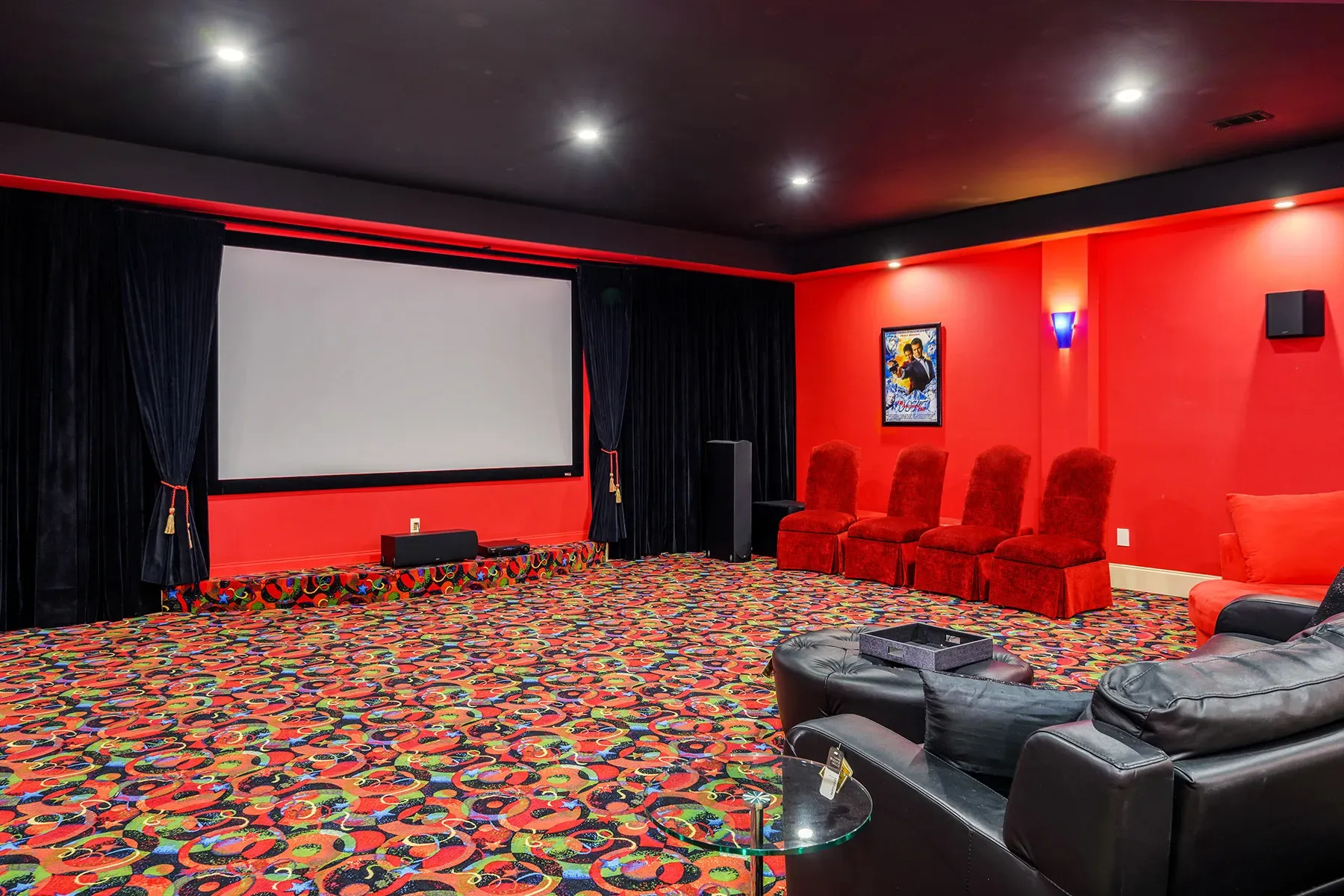
Here's the gym—soft gray, mirrors, lots of space. No excuses.
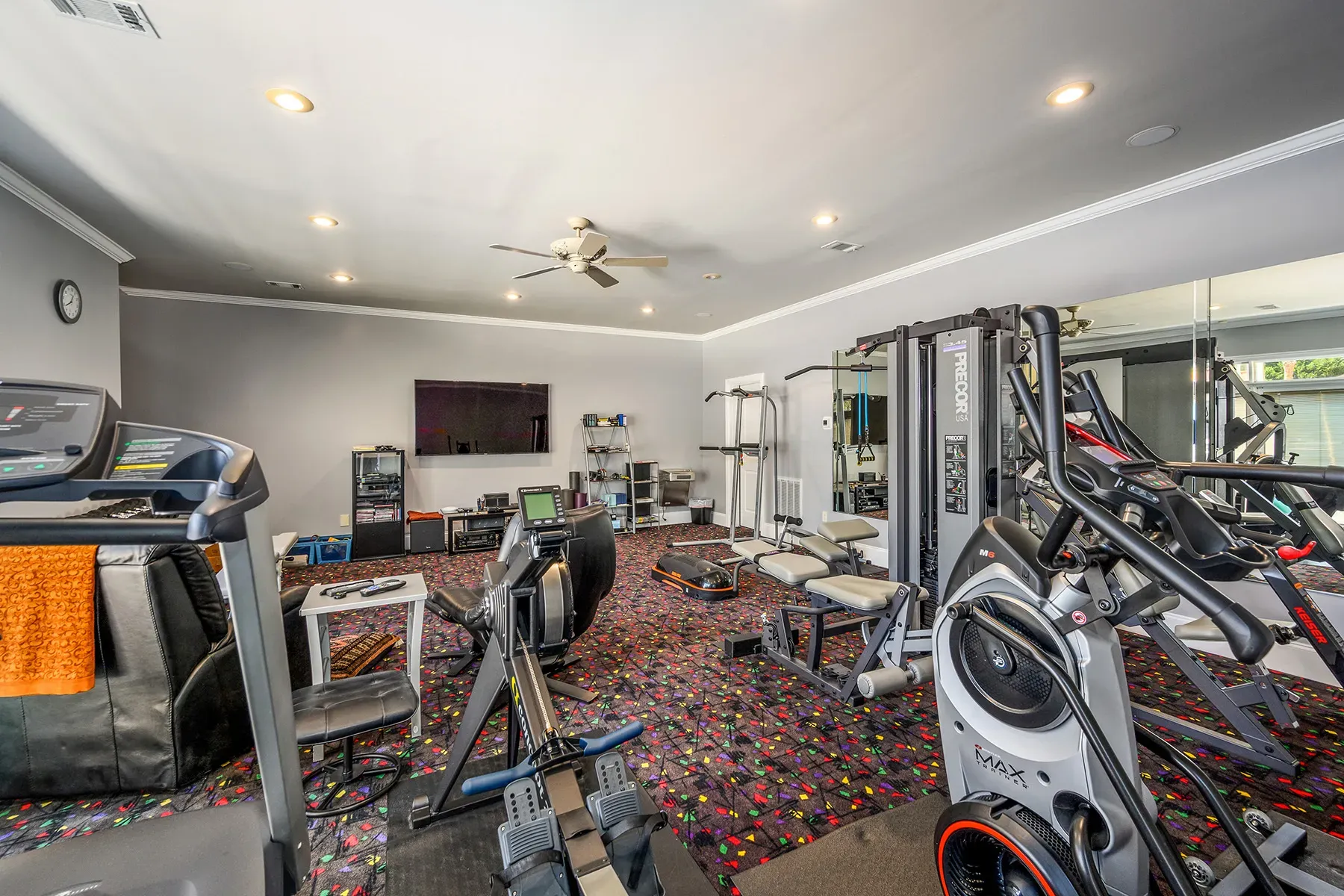
Back outside. curvy pool with a slide. From this angle, resort vibes.
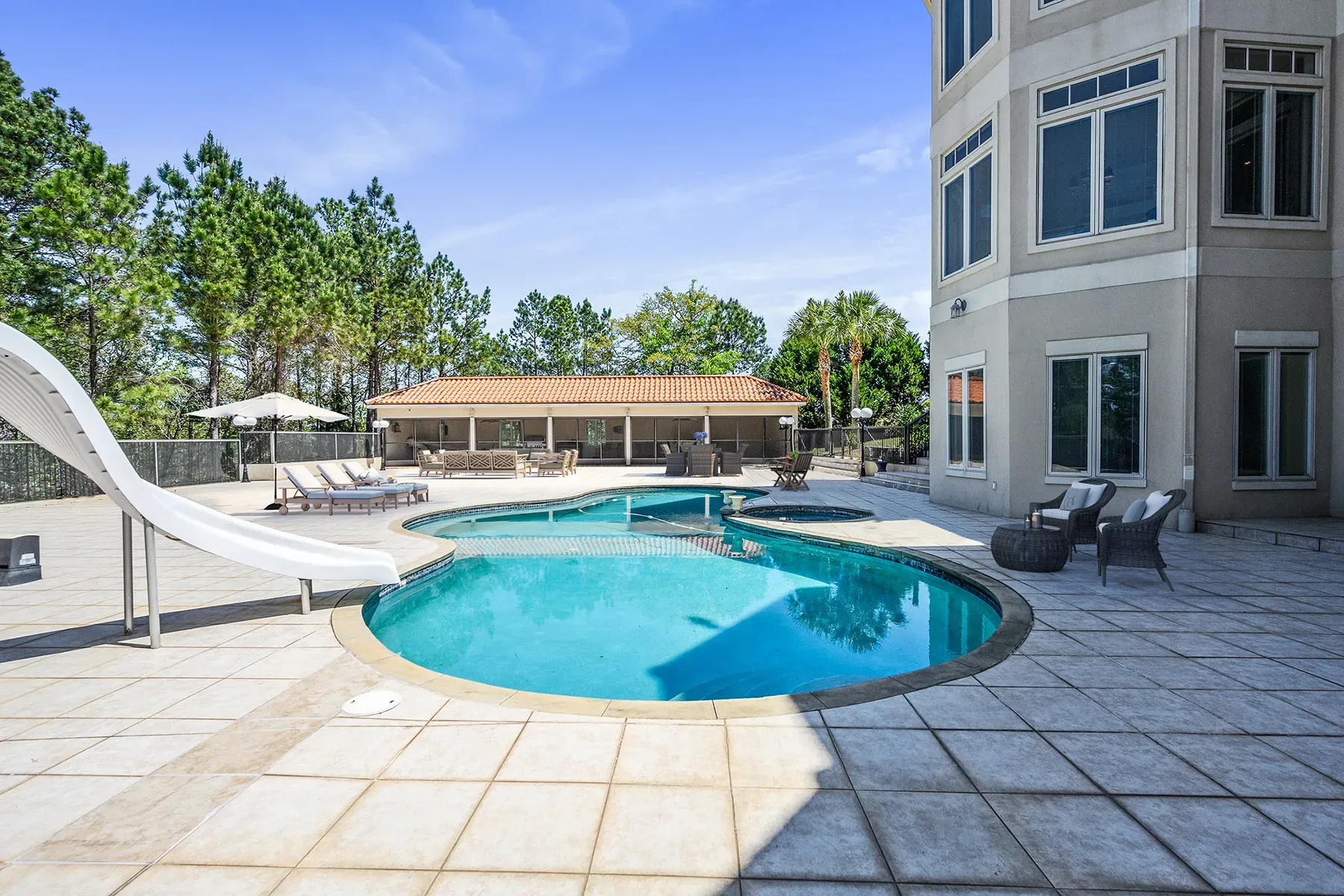
Details
This Mediterranean estate is a private retreat, sitting high on over three acres. You can get to every floor via the elevator. The home has very high 18-foot ceilings and an open layout, giving it a sophisticated feel. It's built with hardcoat stucco for that resort-like vibe. The main living room is large with floor-to-ceiling windows, marble floors, and a cool barrel-vaulted ceiling. There’s a paneled study that’s great for working from home. The eat-in kitchen is nicely done and opens up to a cozy room with a fireplace and a separate dining room.
The kitchen has Sokee cabinets made of exotic Japanese wood with a black and bronze piano finish, and high-end appliances like Gaggenau, Thermador, and SubZero, plus two dishwashers. The main floor also has a bedroom with its own bathroom and a second prep kitchen. Outside, you'll find balconies and porches overlooking a pool and a covered grilling area. The second floor features a big primary bedroom with a fireplace, a large walk-in closet, and a dressing room. Two more good-sized bedrooms, each with their own bathroom, and a home office are also on this level. The terrace level has a large living area, two recreation rooms, and access to the pool and outdoor entertaining spaces. There’s also a large exercise room with a full bathroom. A huge home theater is perfect for movie nights. The house has been kept in great shape. The four-car garage opens into a spacious motor court. It has a terracotta tile roof and offers easy access to highways and the airport.