This House is a Sculpture Carved by the Mountains
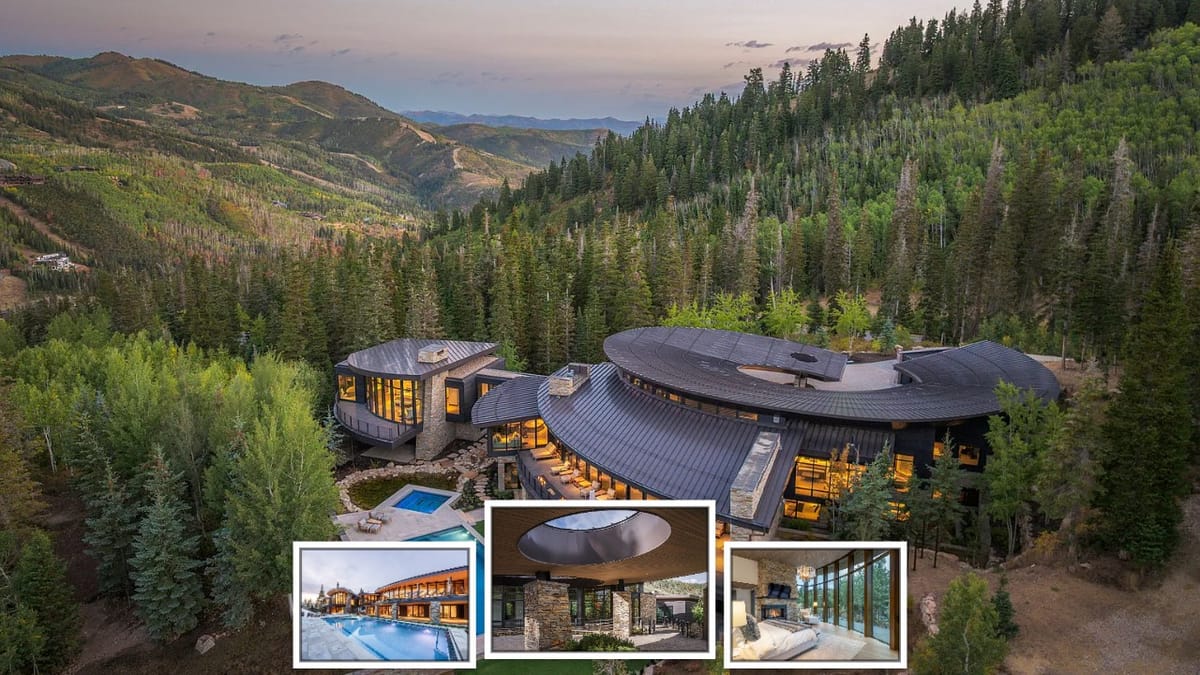
This property is a newly built, custom single-family residence with a unique architectural design situated on a large lot. It features extensive amenities and a high price point.
Specifications
- Address: 217 White Pine Canyon Rd, Park City, UT 84098
- Price: $30,000,000
- Sq. Ft: 13,282
- Bedrooms: 8
- Bathrooms: 10
- Year Built: 2016
- Lot Size: 4.5 Acres
- Stories: 2
- Parking/Garage: 6 total spaces (3 attached garage, 3 uncovered)
- Pool/Hot Tub: Yes, private heated pool and spa
- Fireplaces: 14
Kinda spaceship meets chalet. Rounded walls and that dark roof are wild.
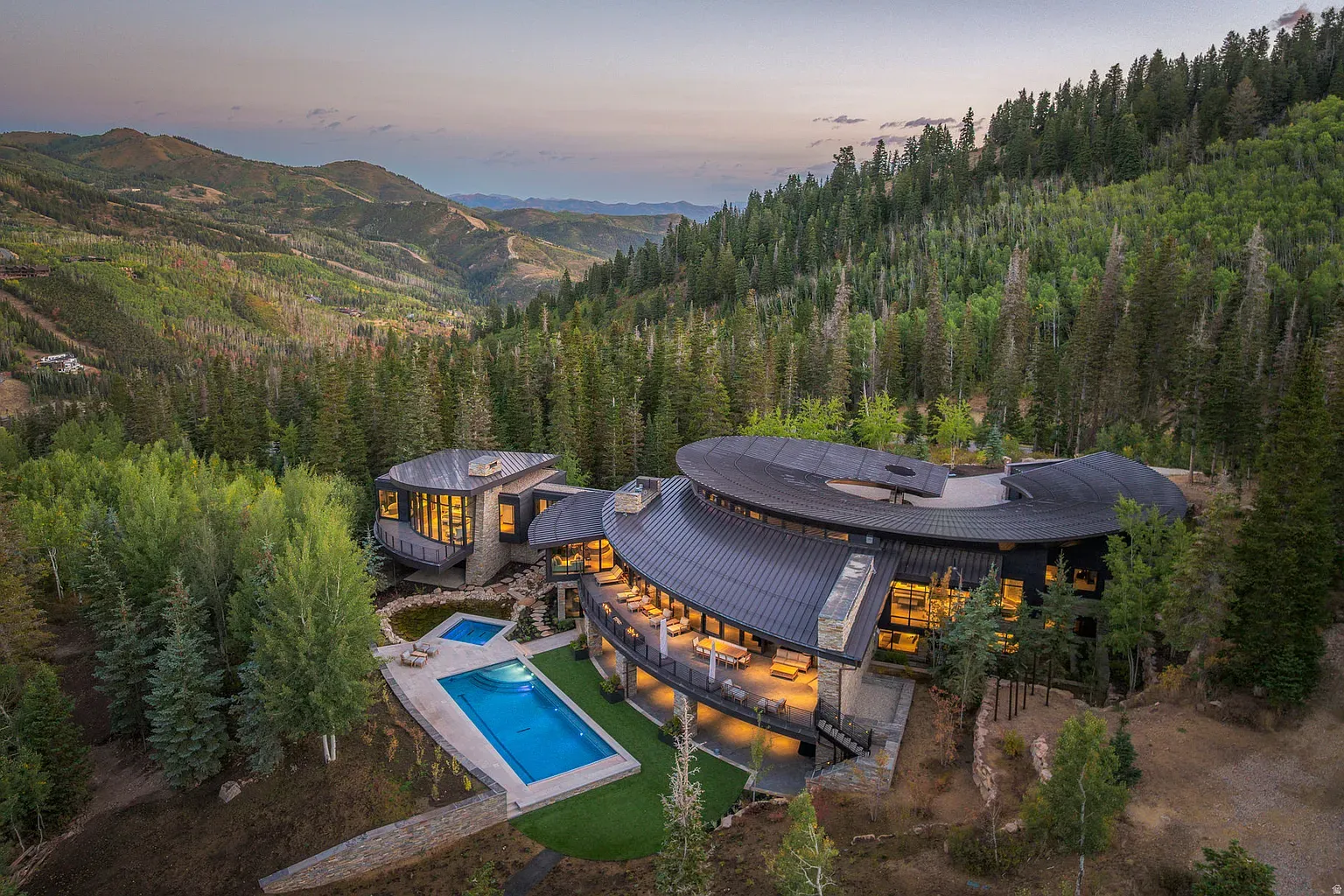
Curve city outside. Stone, wood, glass all playing nice with the trees.
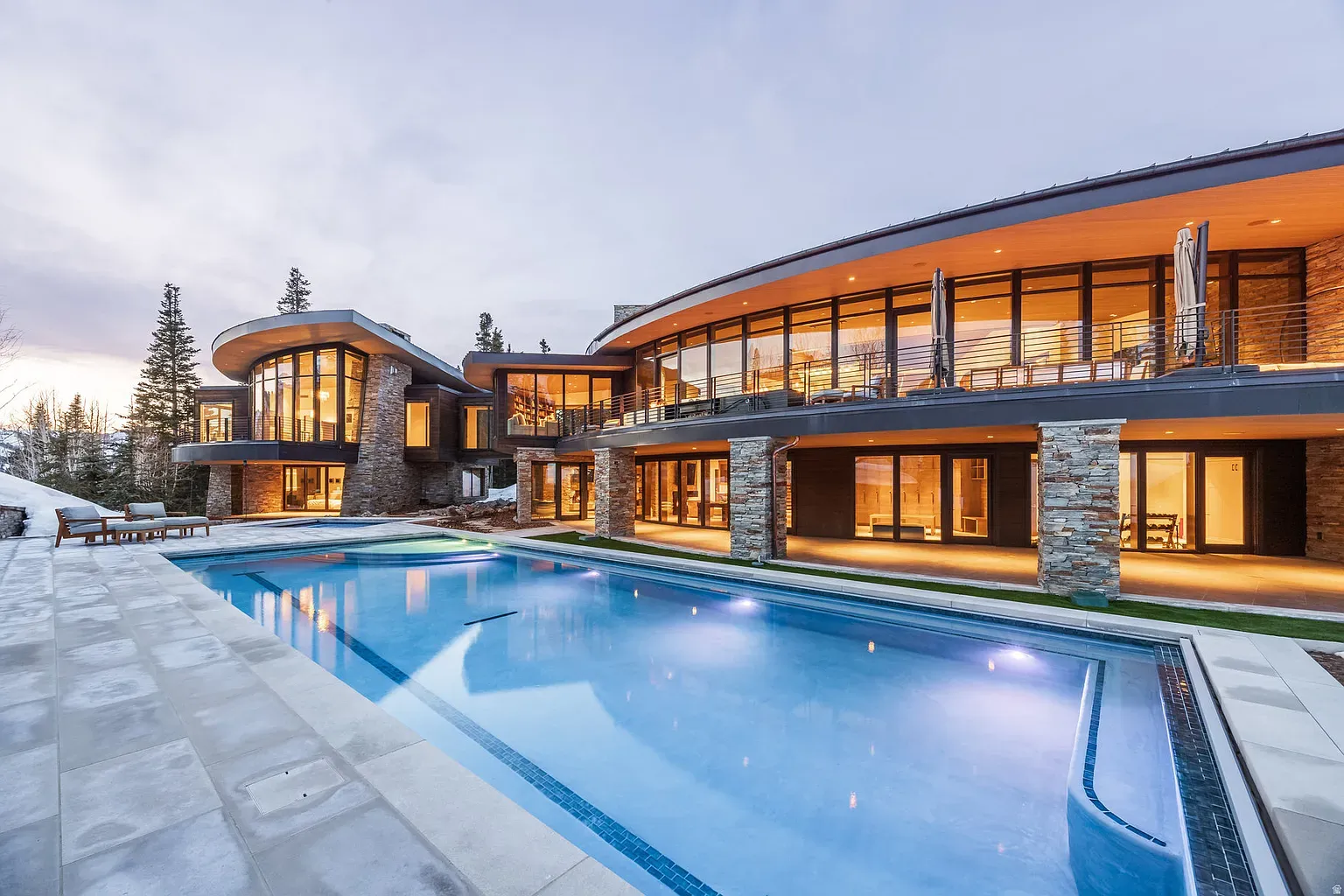
Okay, that long fire pit and the stripes. Peak après vibes right there.
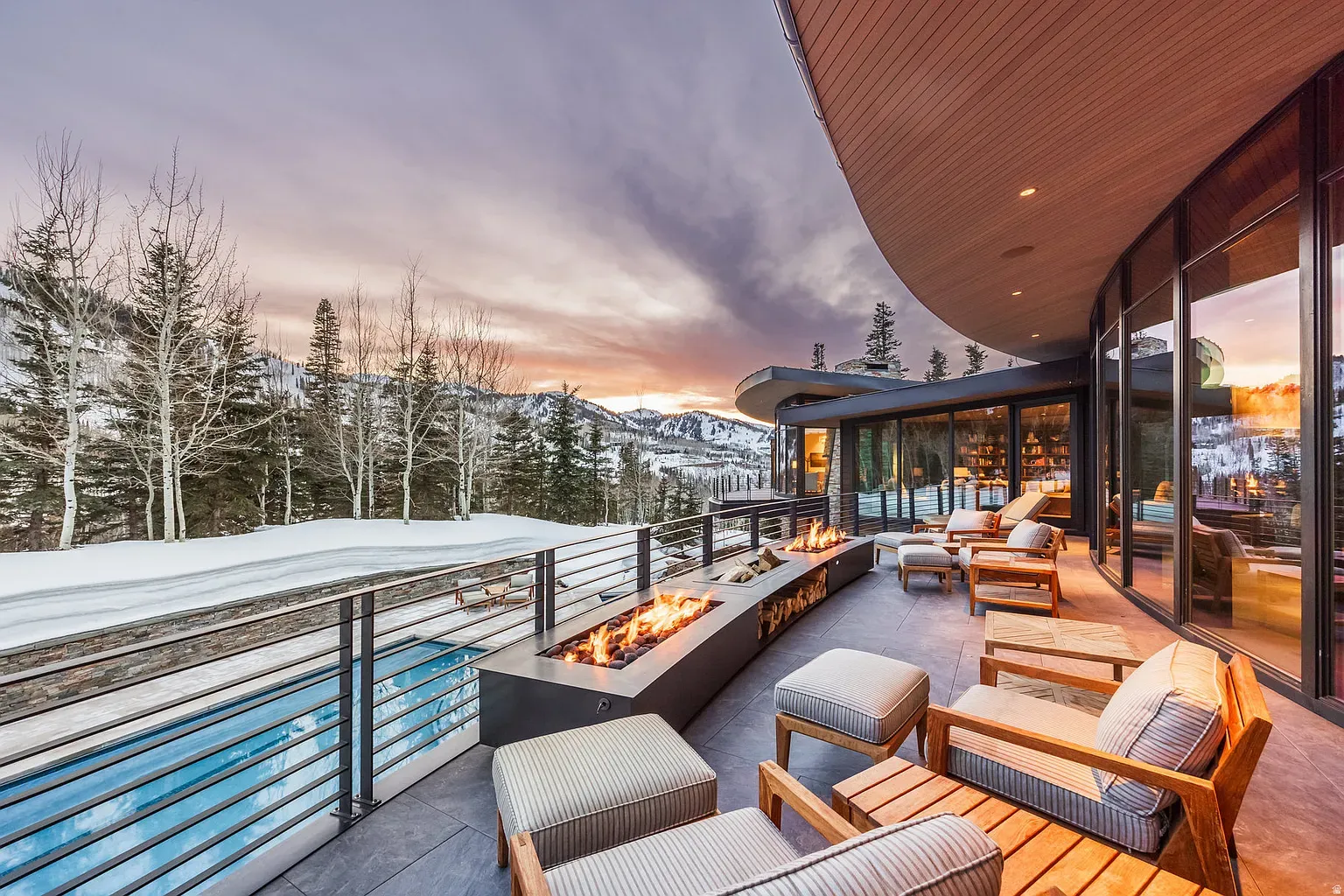
The spiral staircase looks a ribbon. Warm wood, super clean lines.
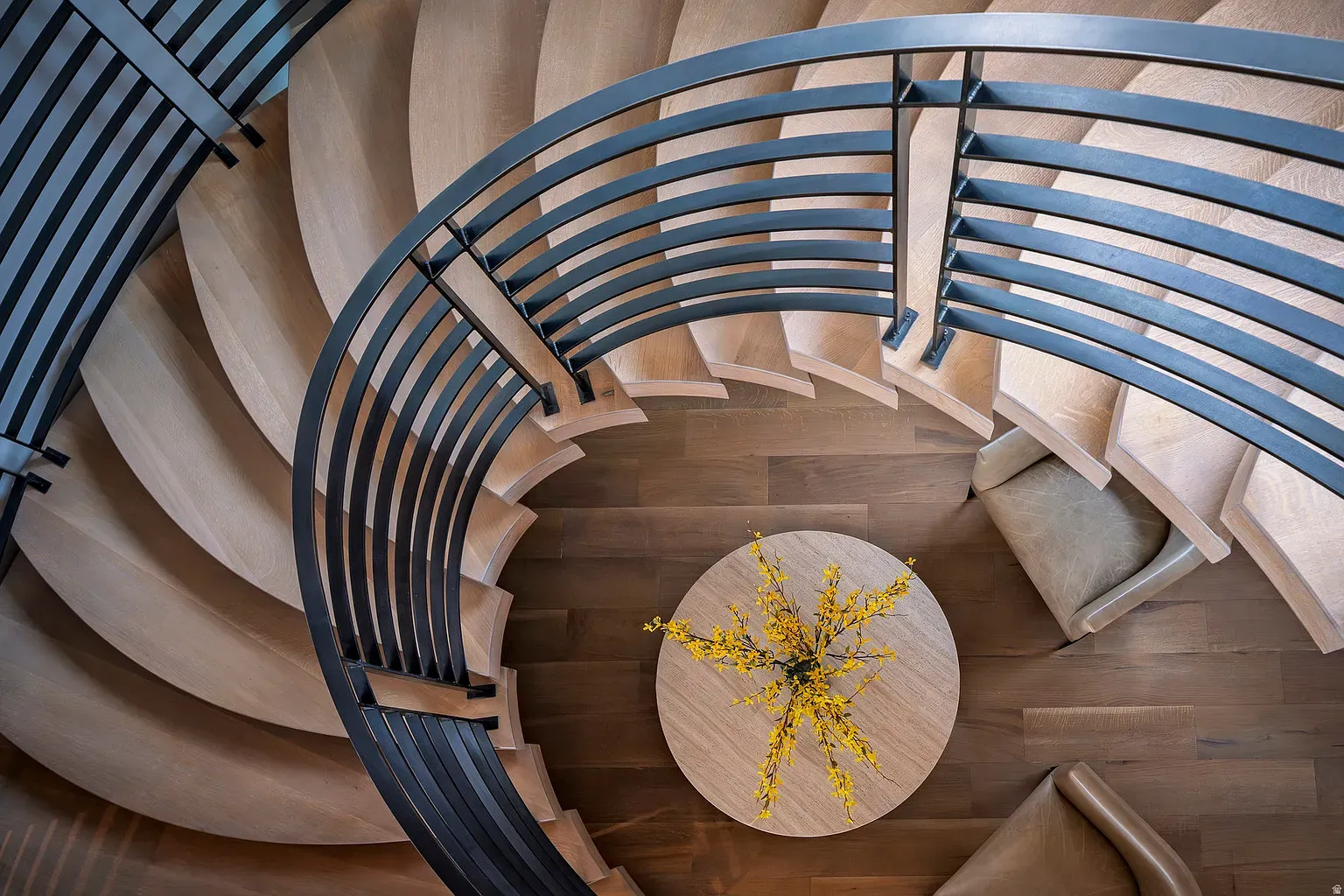
Pull-up zone under that dramatic roof. Feels arriving at a museum.
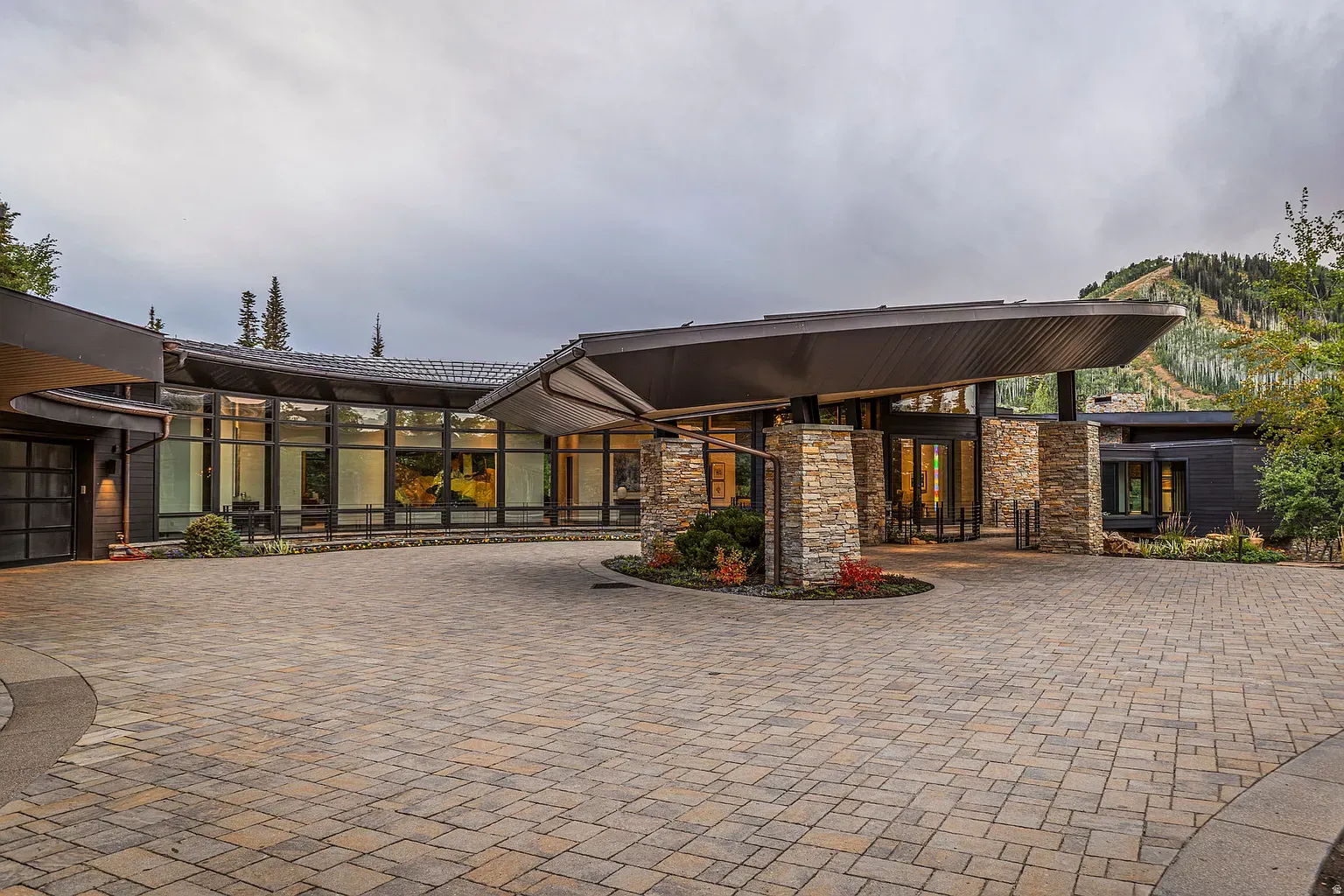
Big open great room, windows everywhere, mountains doing the heavy lifting.
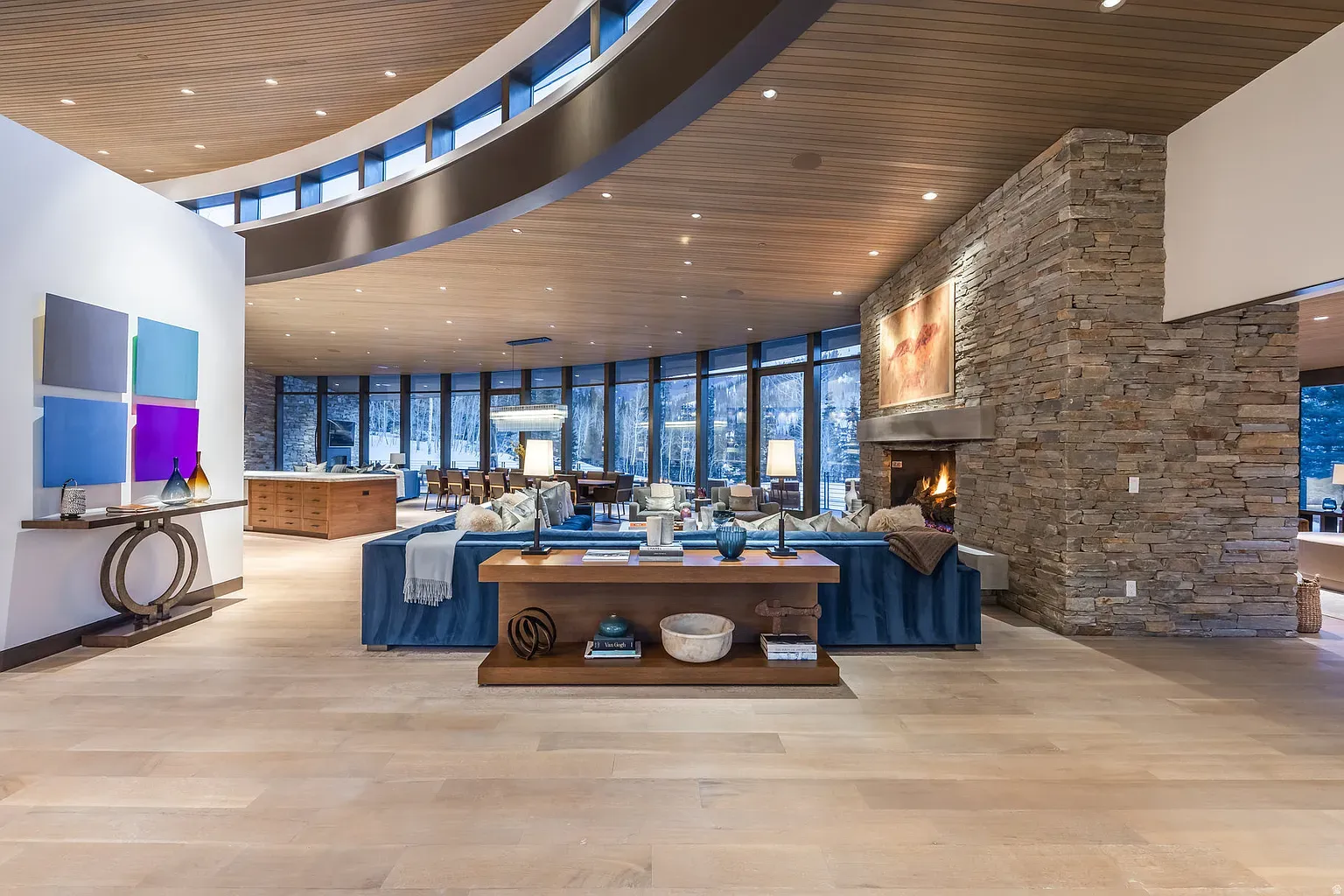
If my wall was a curve of glass, I'd never close the shades.
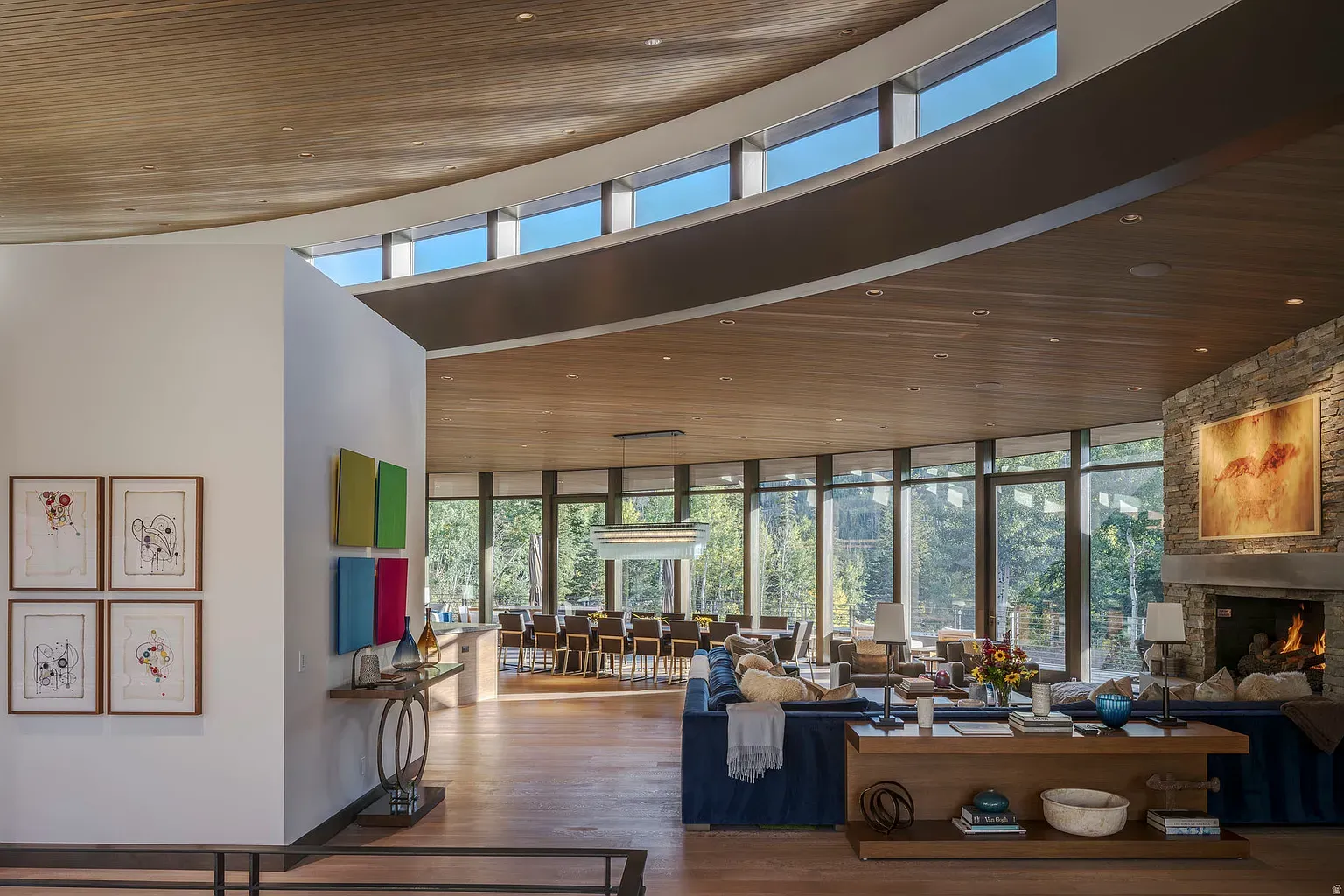
The black-on-wood exterior goes hard. Looks crisp against all that green.
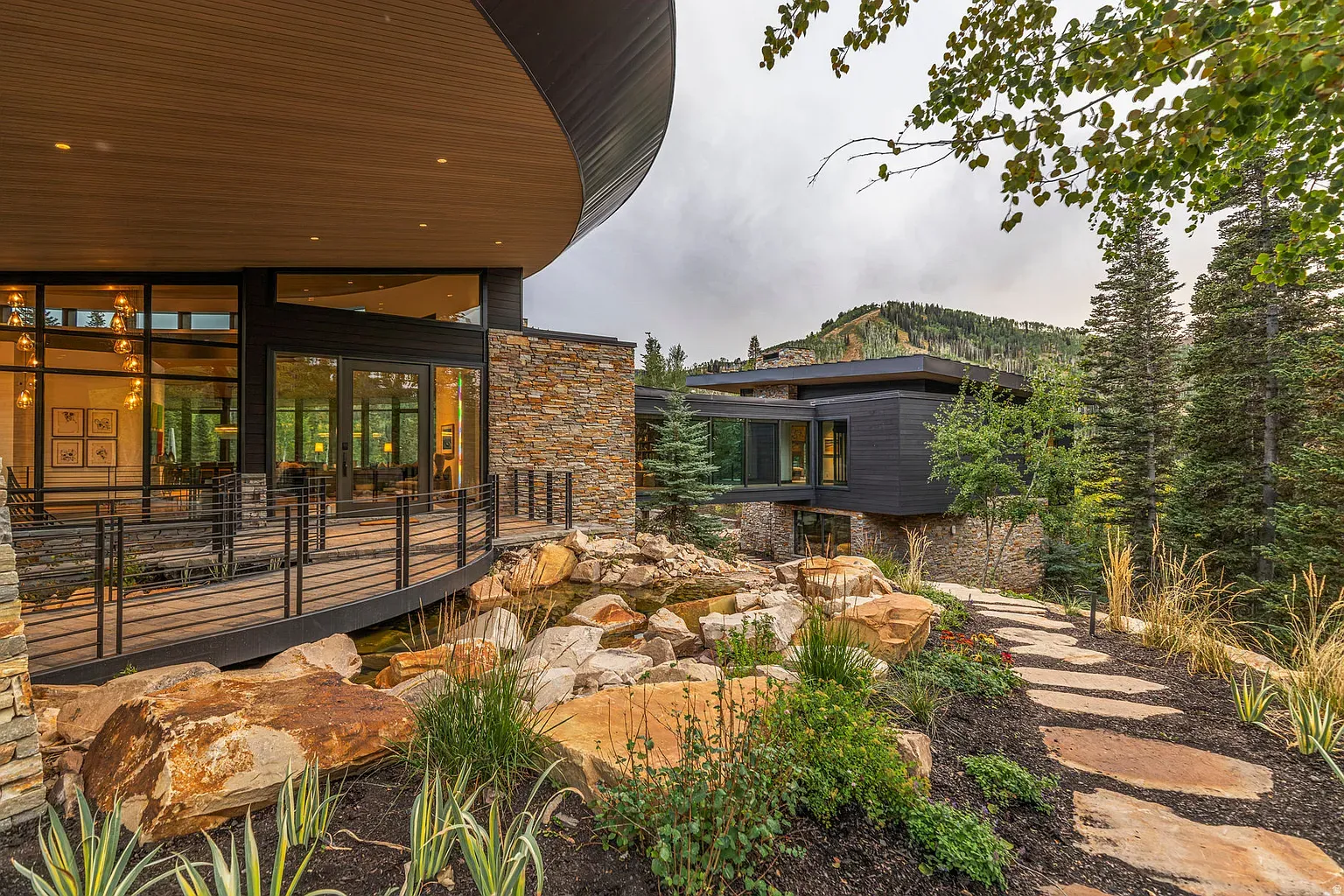
That wavy round roof is wild. a record in the trees.
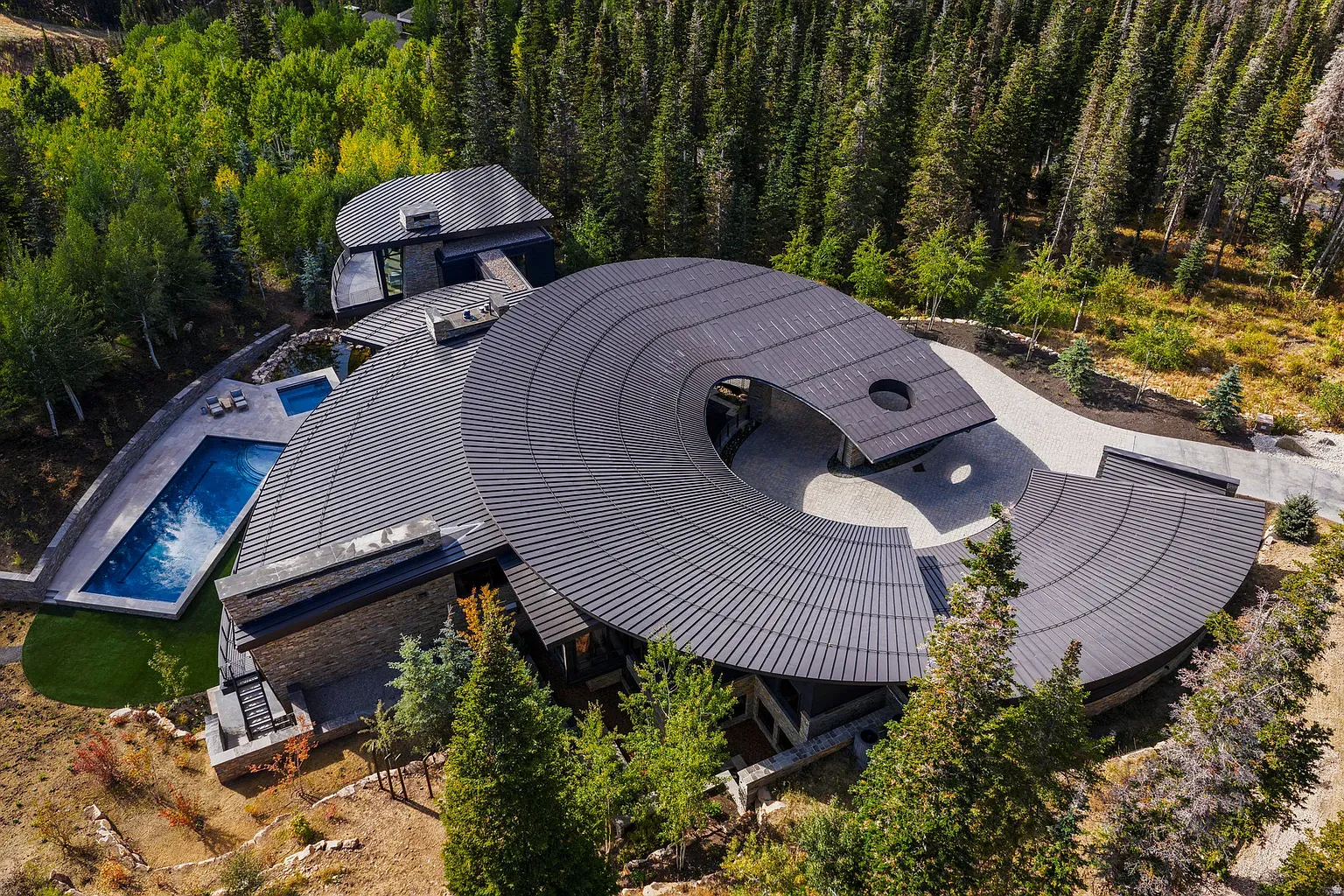
Walnut and gray marble combo is doing it for me. Super calm.
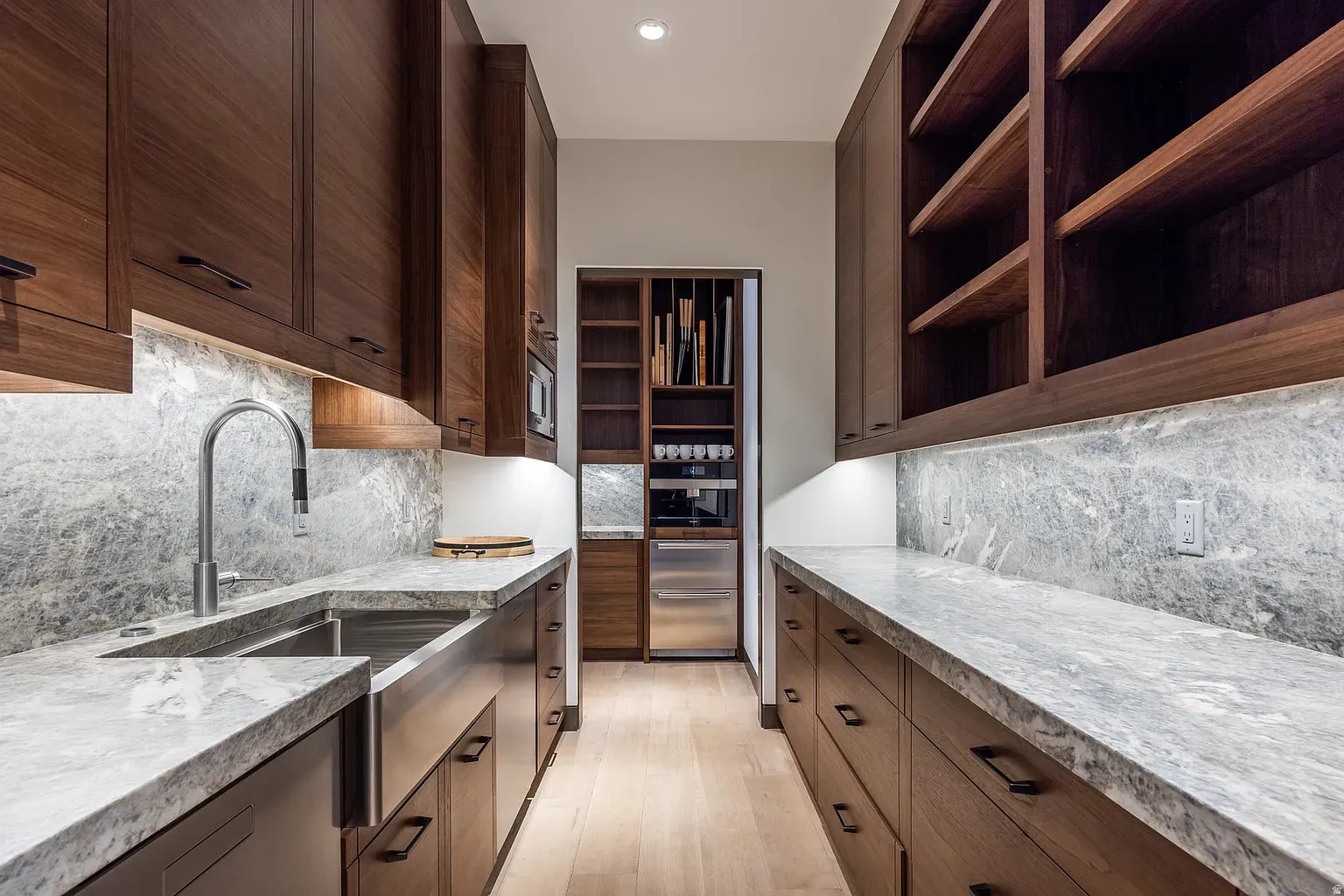
Bath with a mountain IMAX. I’d prune up on purpose.
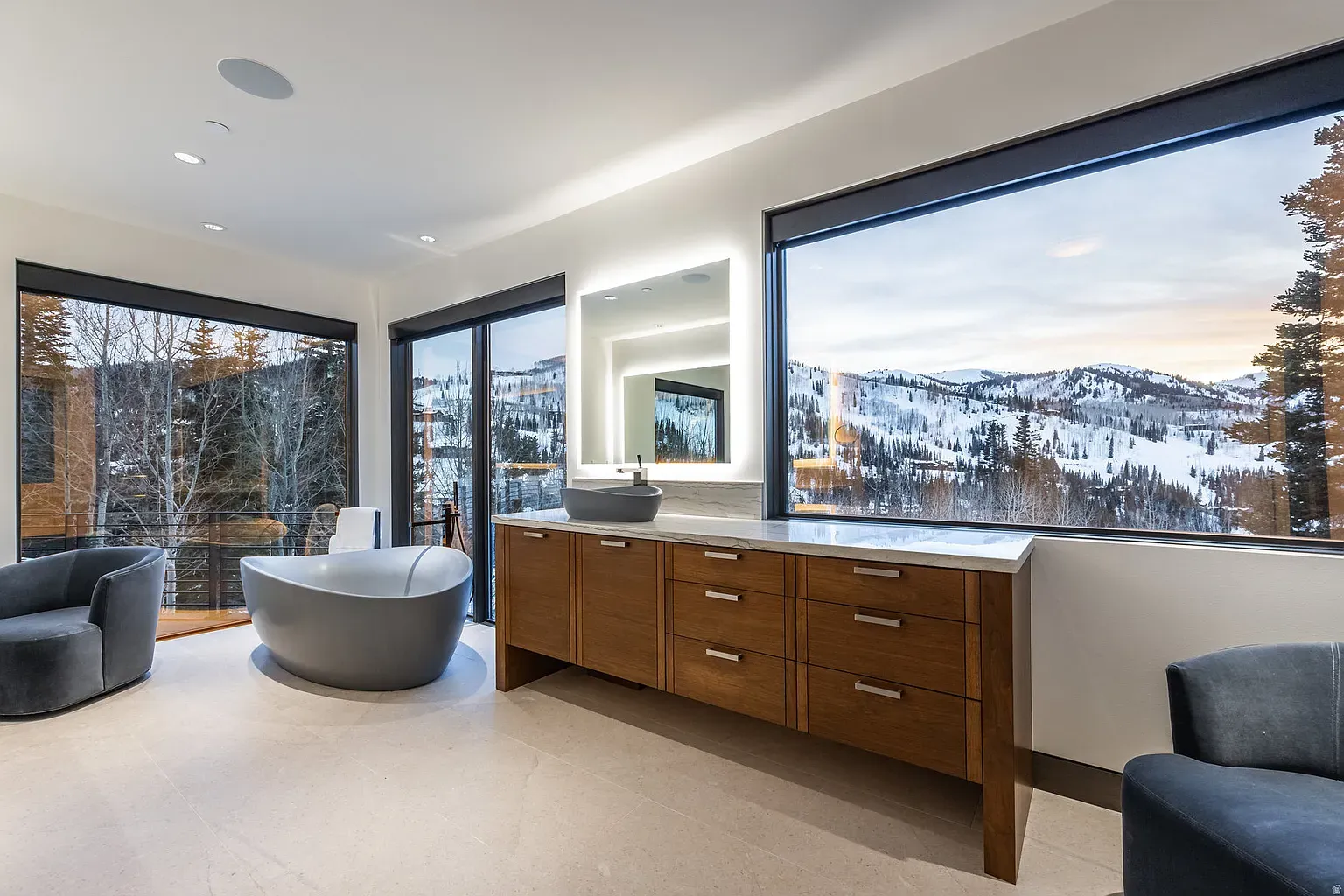
Cozy-ceiling lodge vibes but modern. That wood overhead ties everything together.
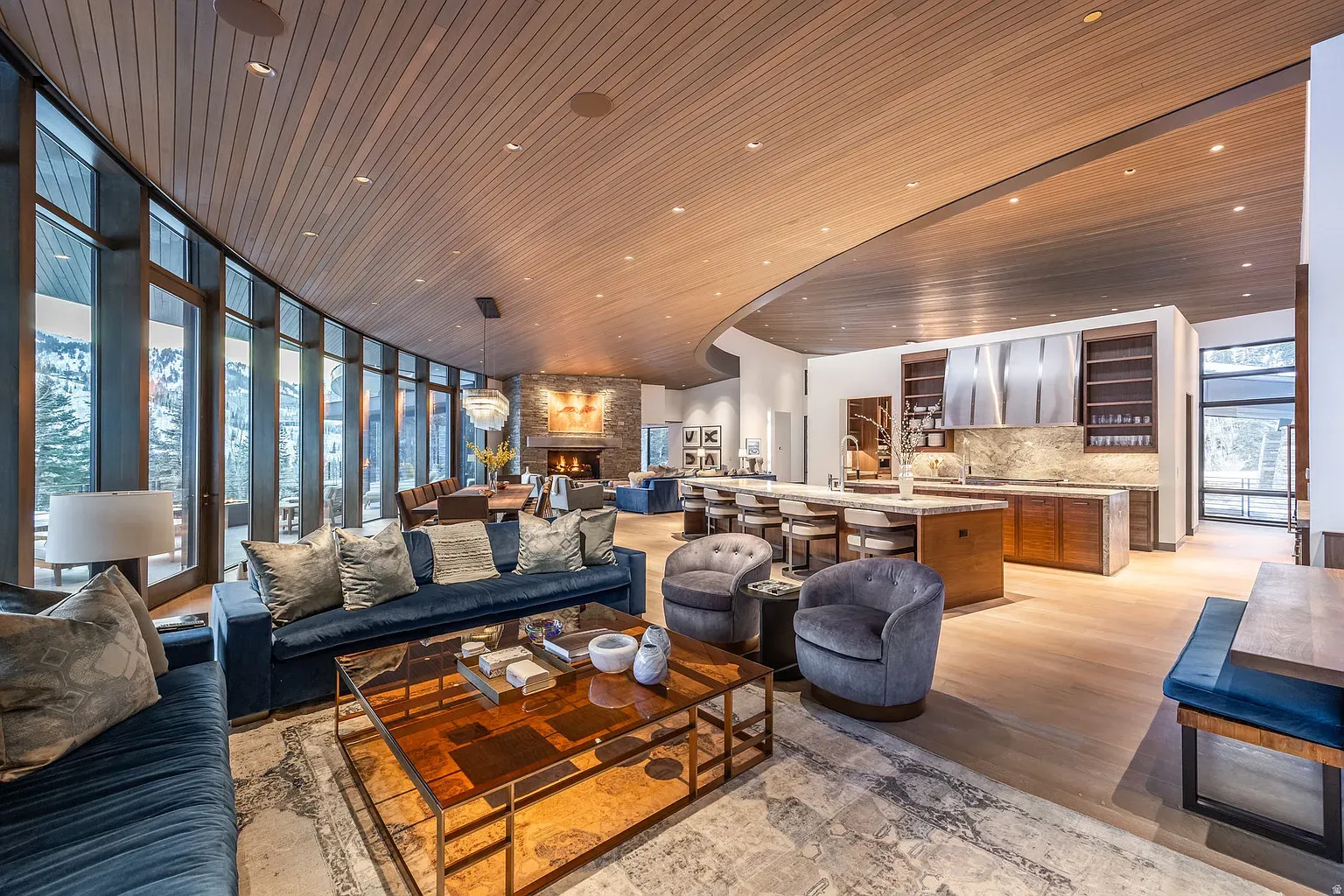
Clean game room. Pool table as sculpture, lots of room to miss shots.
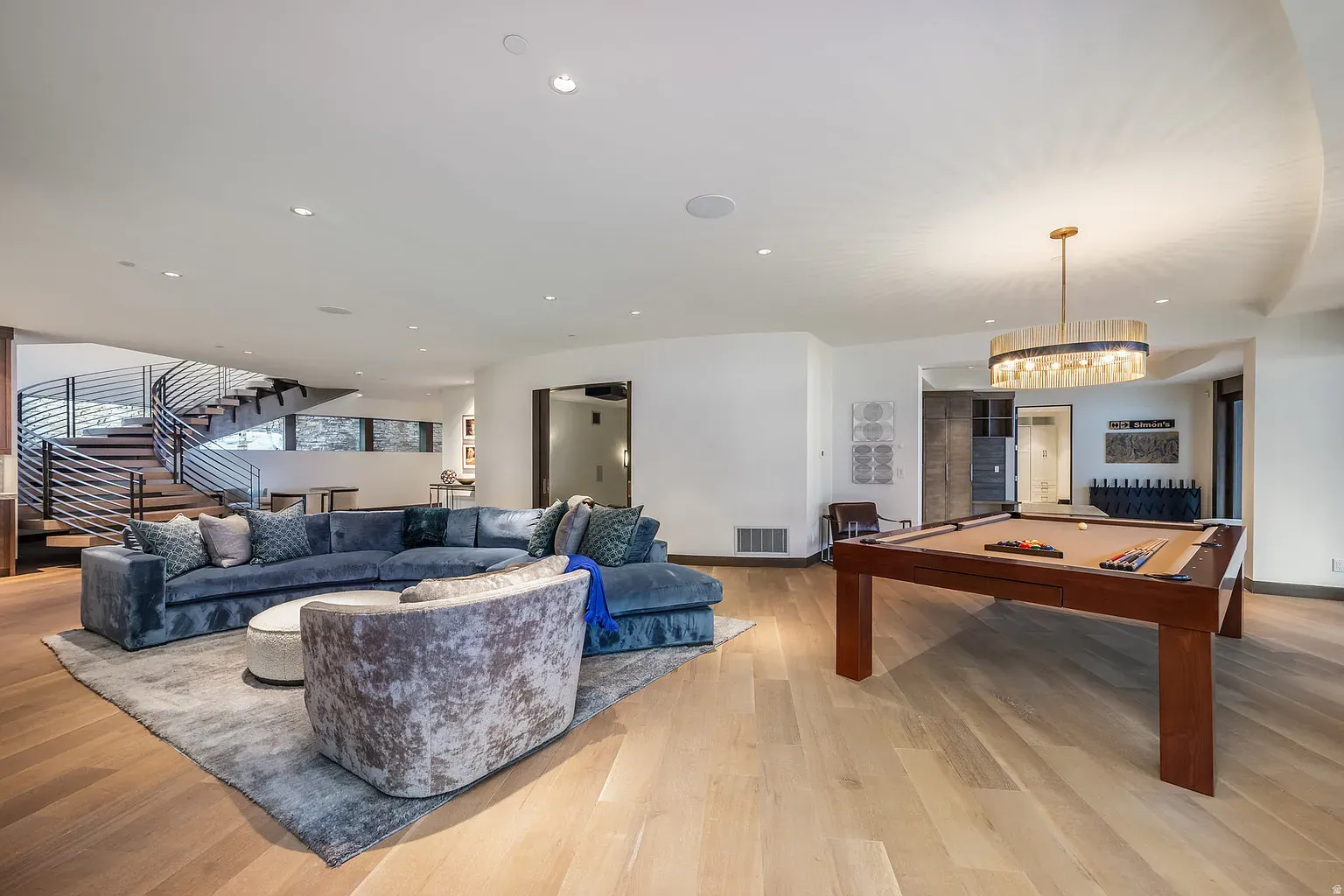
Simple theater setup. Big screen, plush seats, zero distractions. I’m bringing popcorn.
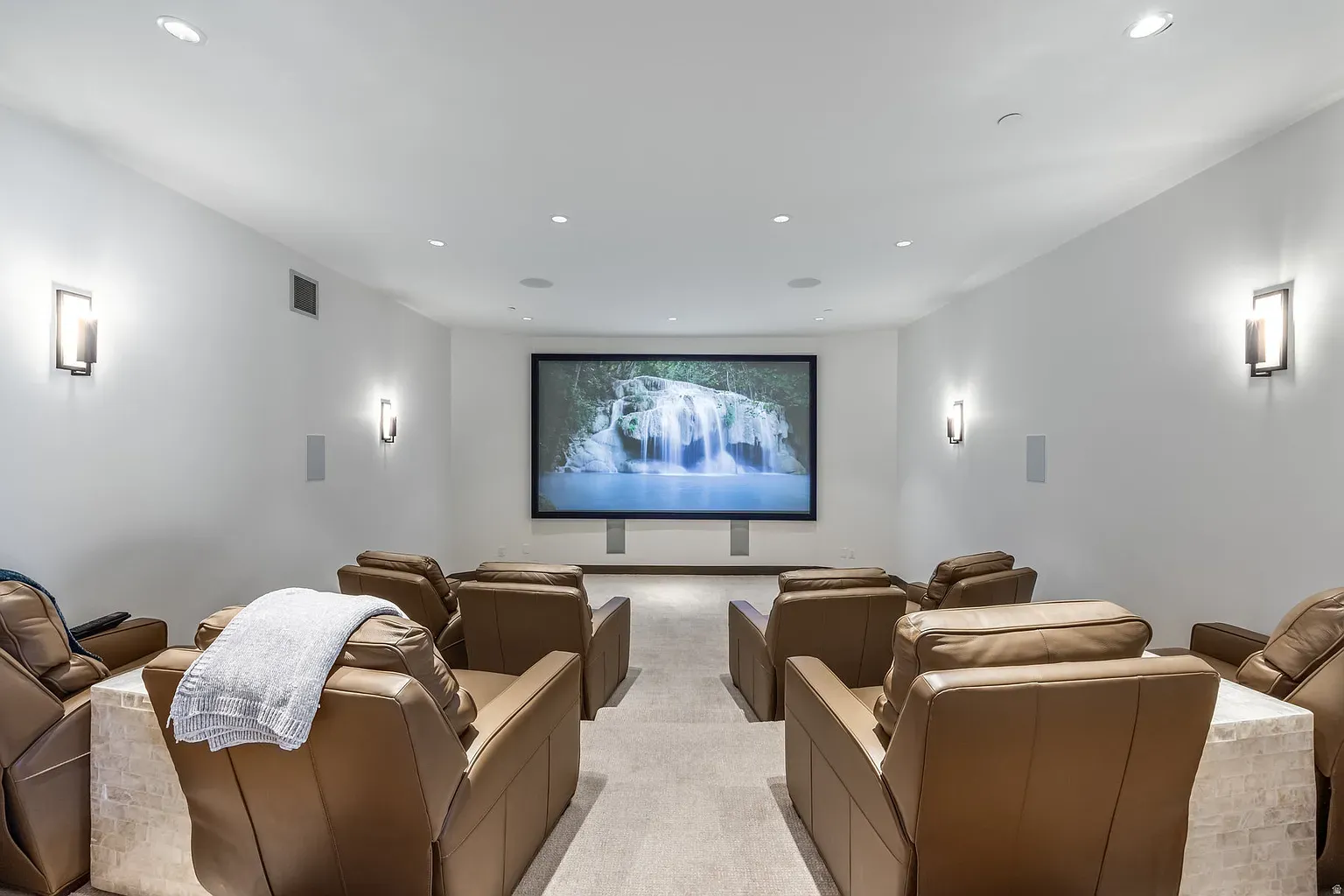
Storage wall for days. Taupe cabinets make the whole room feel calm.
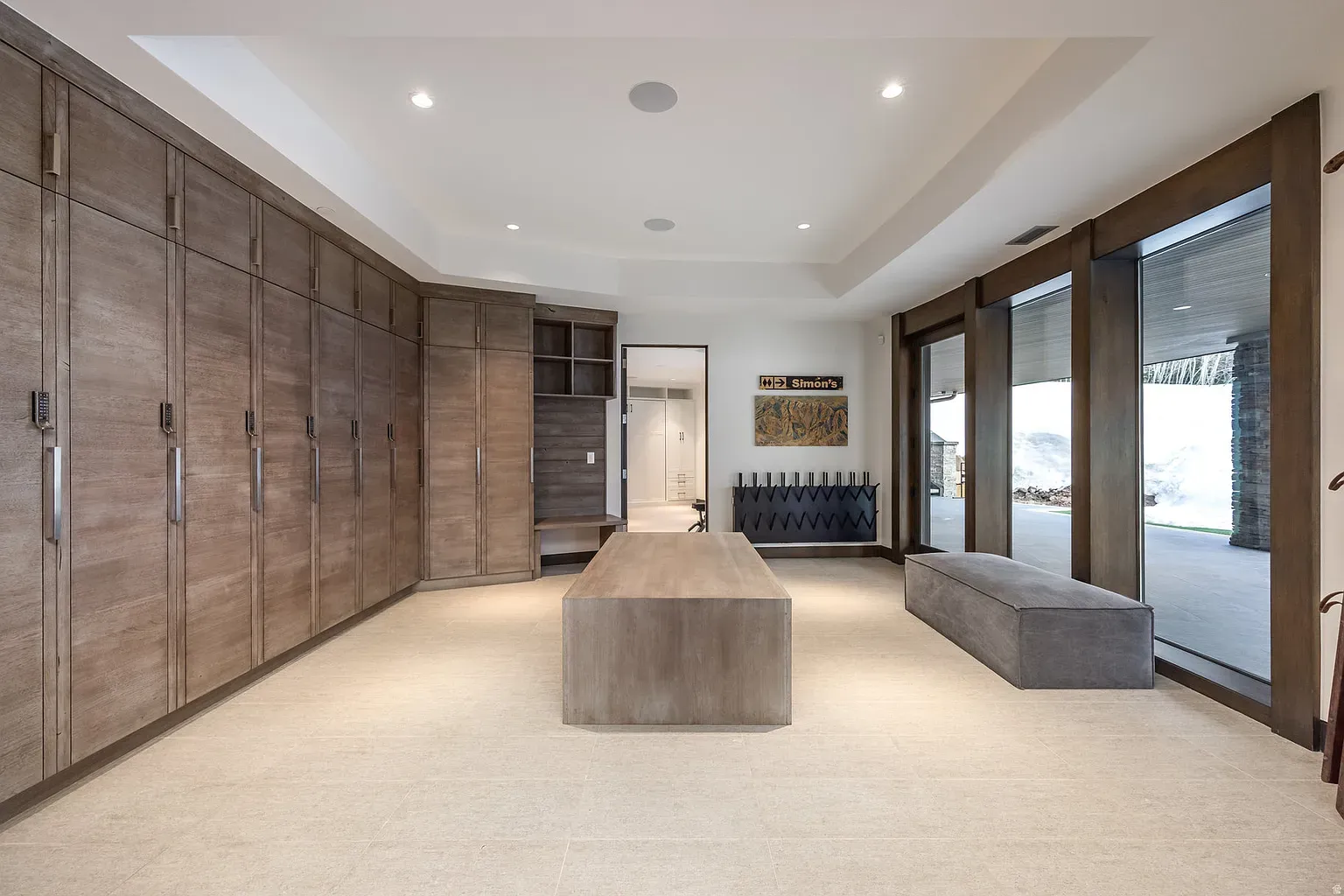
Curve in the ceiling is the move. Kitchen and dining feel one.
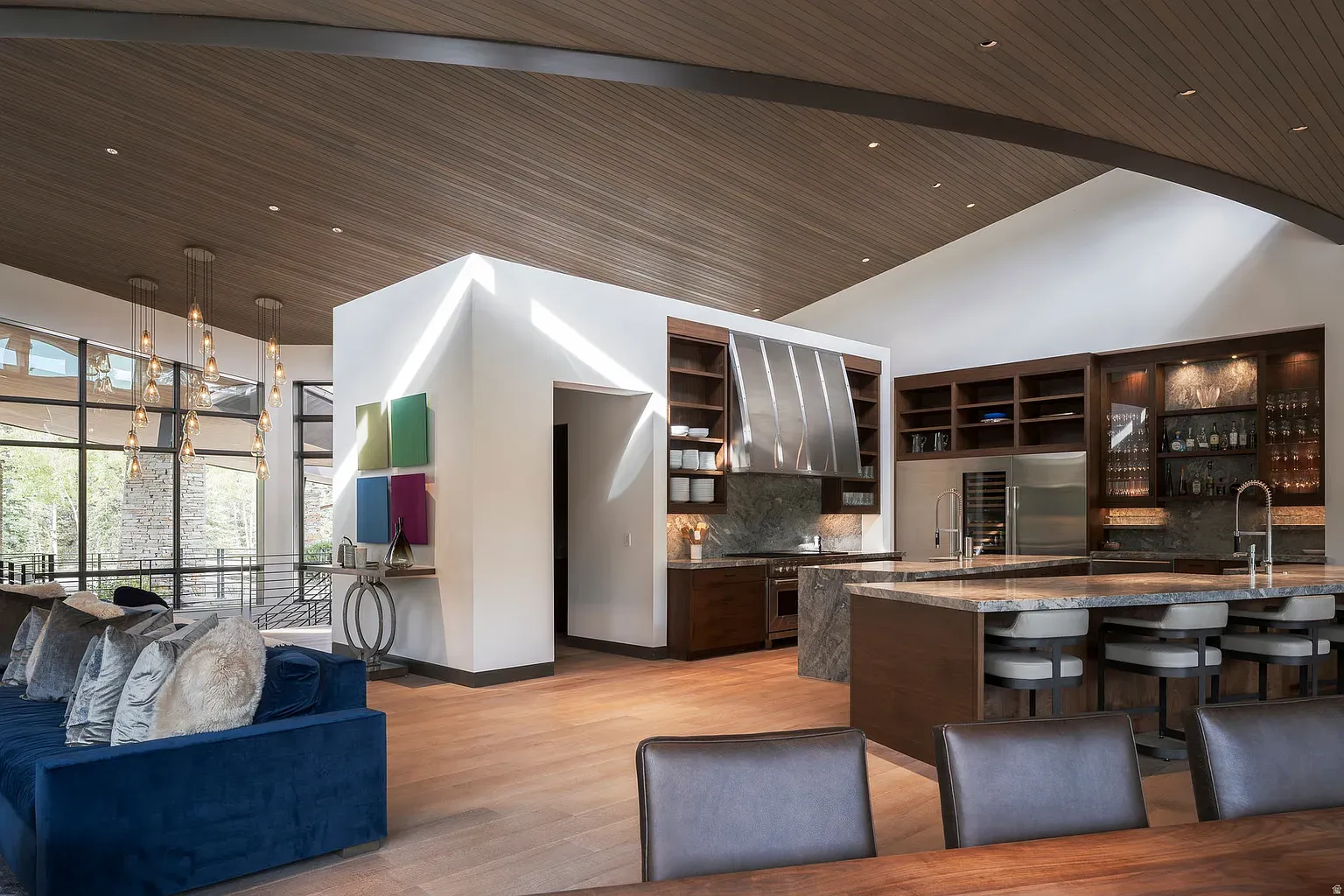
Basically a glass box in the trees. I’d drink coffee here forever.
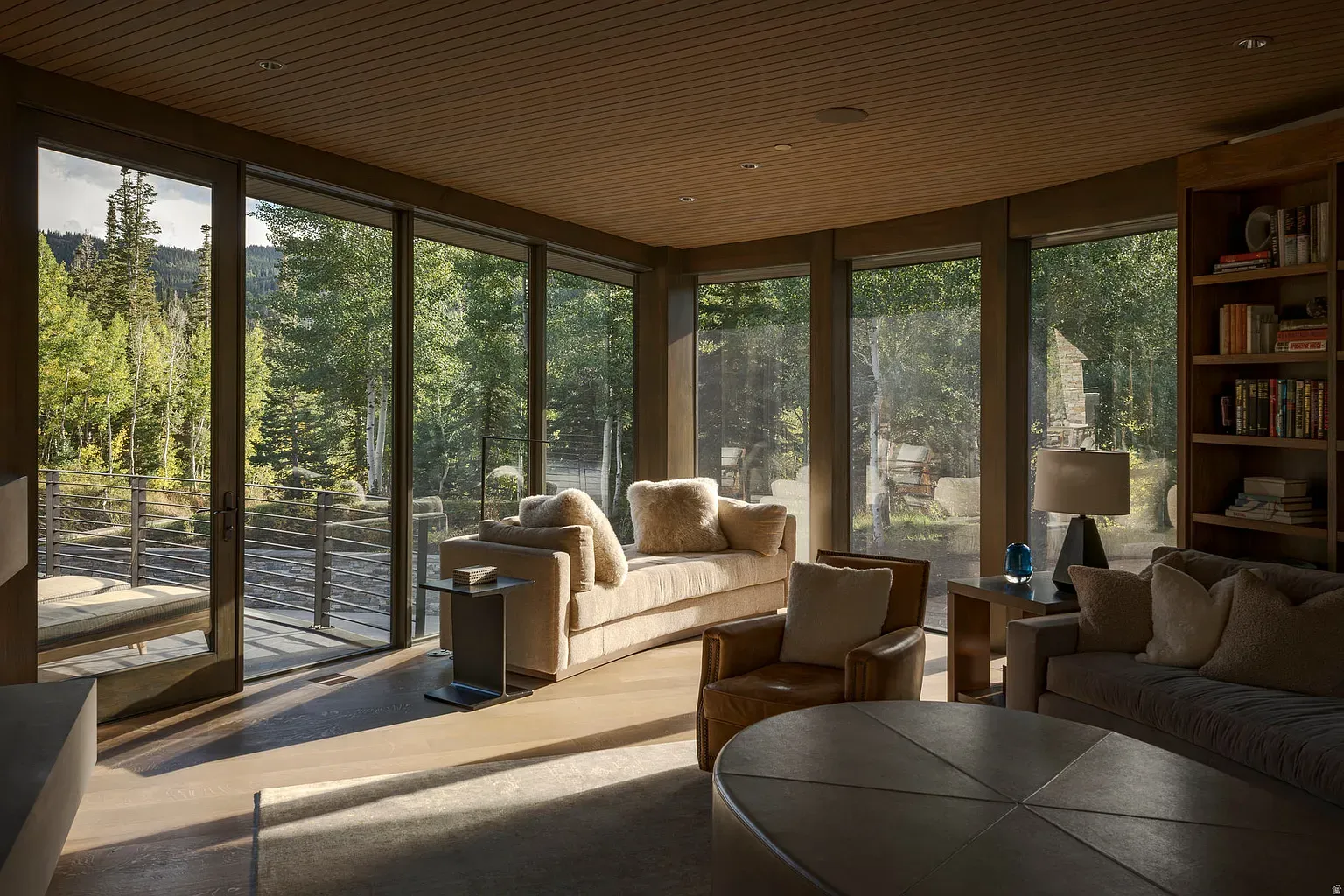
Stone columns plus glass makes the entry look grounded and fancy at once.
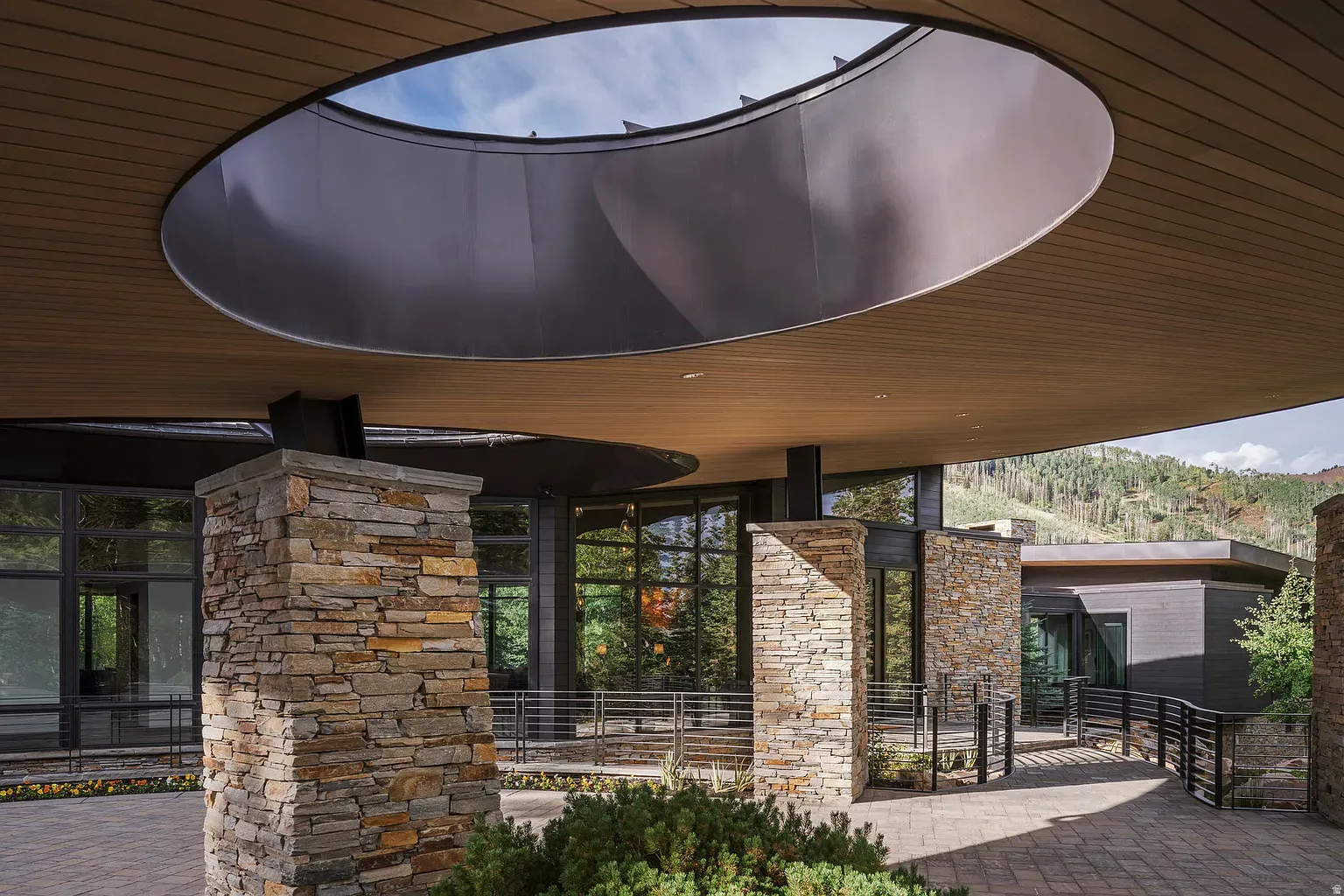
Waking up to that view would cure my alarm snooze habit.
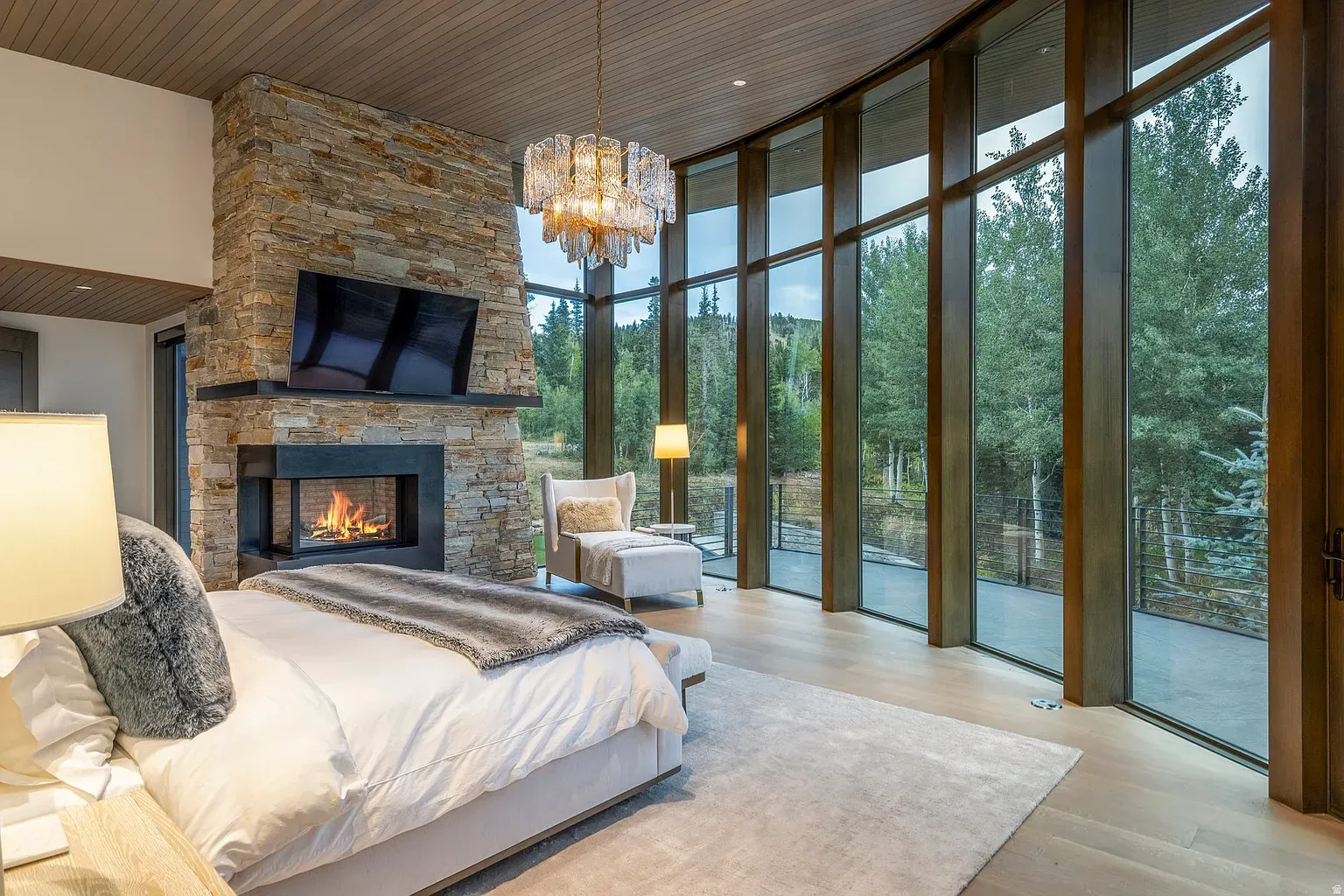
Stone wall and a sleek fire. Easy, cozy, no notes.
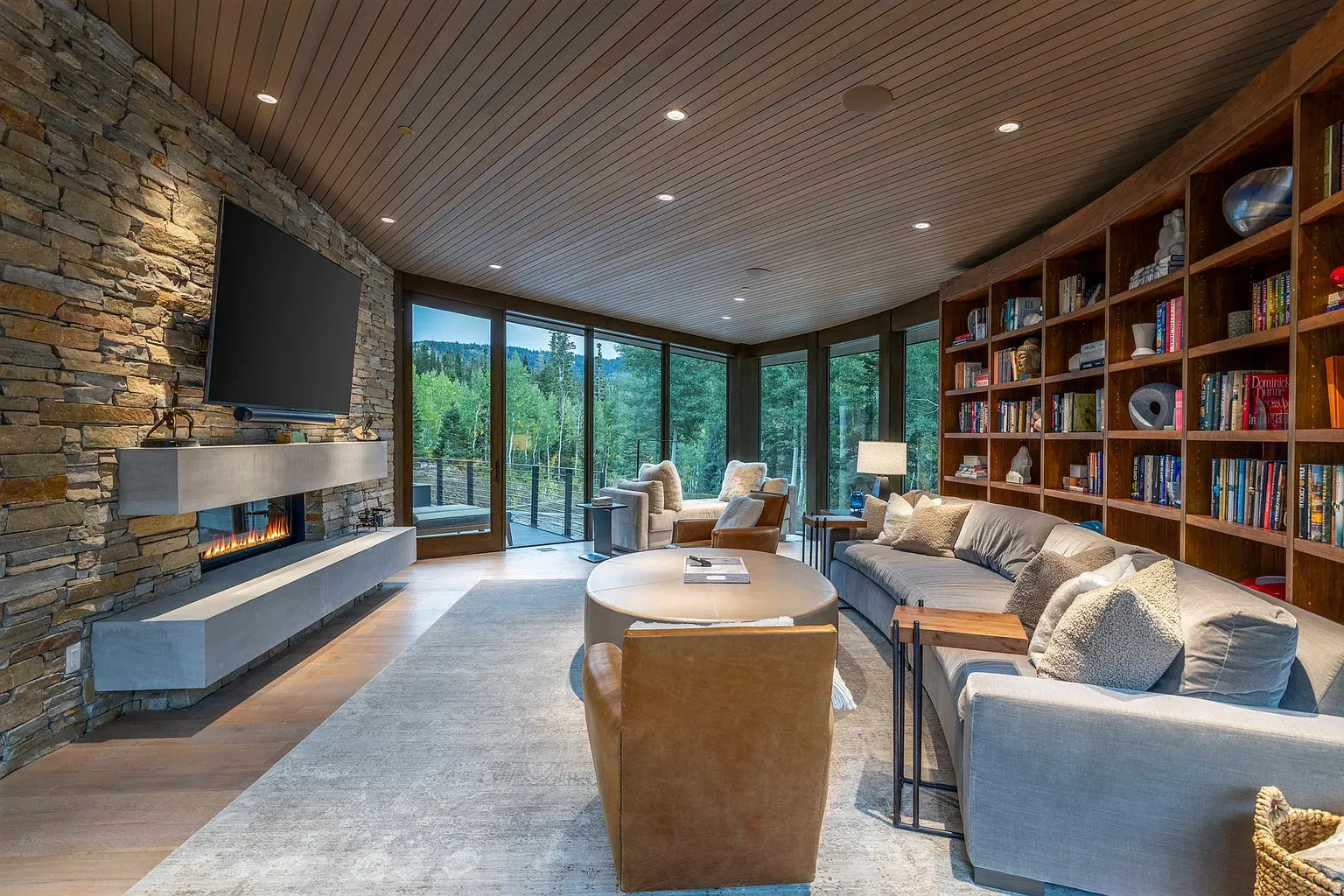
Details
This is Soluna at The Colony, a striking architectural statement designed by Michael Upwall on a prime 4.5-acre ski-in/ski-out lot in Park City. Built in 2016, the home's distinctive curved silhouette and bridge-like entry integrate it with the natural landscape. Inside, soaring glass walls offer expansive views of snow-capped peaks and ridgelines, while a cascading creek and heated deck provide a serene outdoor experience. The property includes a spa-like primary wing, a chef's kitchen, a home theater, a gym, and multiple outdoor terraces. There's also a four-season pool and spa, and the parcel is designed for privacy, with potential for a guest house also envisioned by Upwall Design. The home spans 13,282 square feet with 8 bedrooms and 10 bathrooms. The HOA fee is $29,135 annually, covering amenities like a clubhouse and gated trails.