This House Is Basically A Swedish Forest Spa
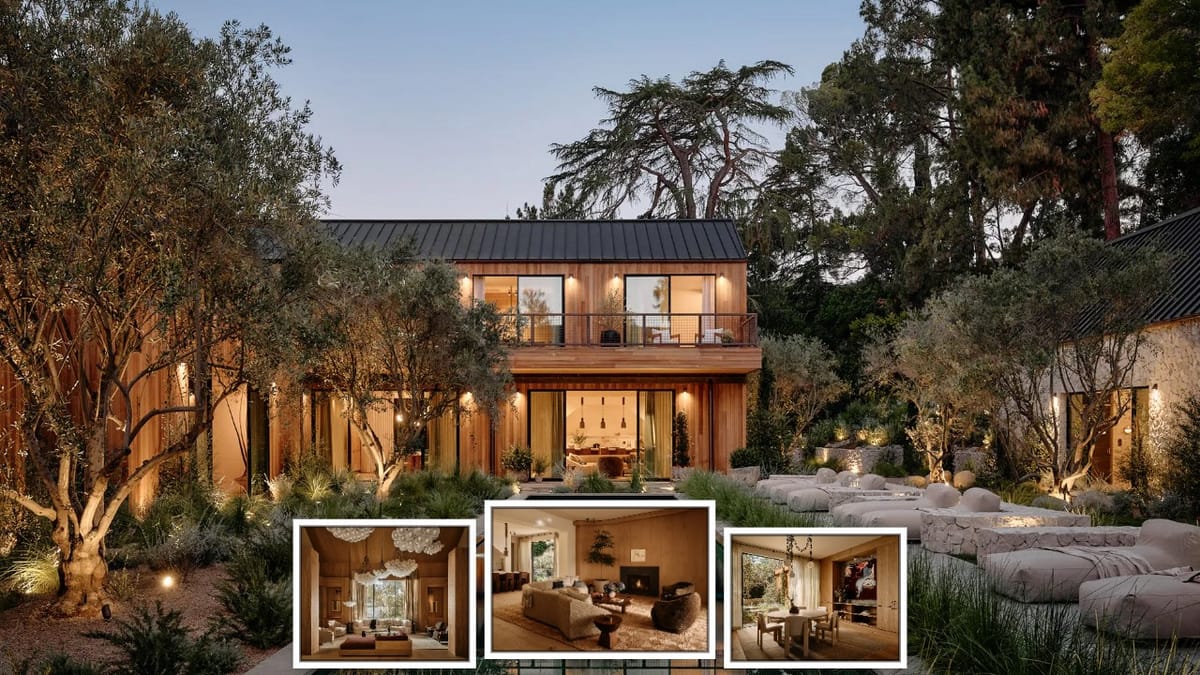
This Fryman Estate is something else. It’s tucked away in Fryman Canyon, which is a pretty exclusive part of Los Angeles. Studio Rob Diaz designed it, and it really feels like it grew out of the landscape. They used wire-brushed cedar all over, and it just blends perfectly with the redwoods and hills around it. The whole place has this calm, sculptural vibe that I just love.
Specifications
- Address: 3405 Fryman Rd, Studio City, CA 91604, Los Angeles, California, United States
- Price: $42,000,000
- Sq. Ft: 17,640 (1,638 sqm converted)
- Bedrooms: 7
- Bathrooms: 11
- Lot Size: 1.4 acres (5,949 sqm converted)
- Stories: 2
- Pool: Yes
- Garage: Yes
- Garden: Yes
- Terrace: Yes
- Renovated: Yes
Here’s the front — wood siding melting into the garden. Already in love.
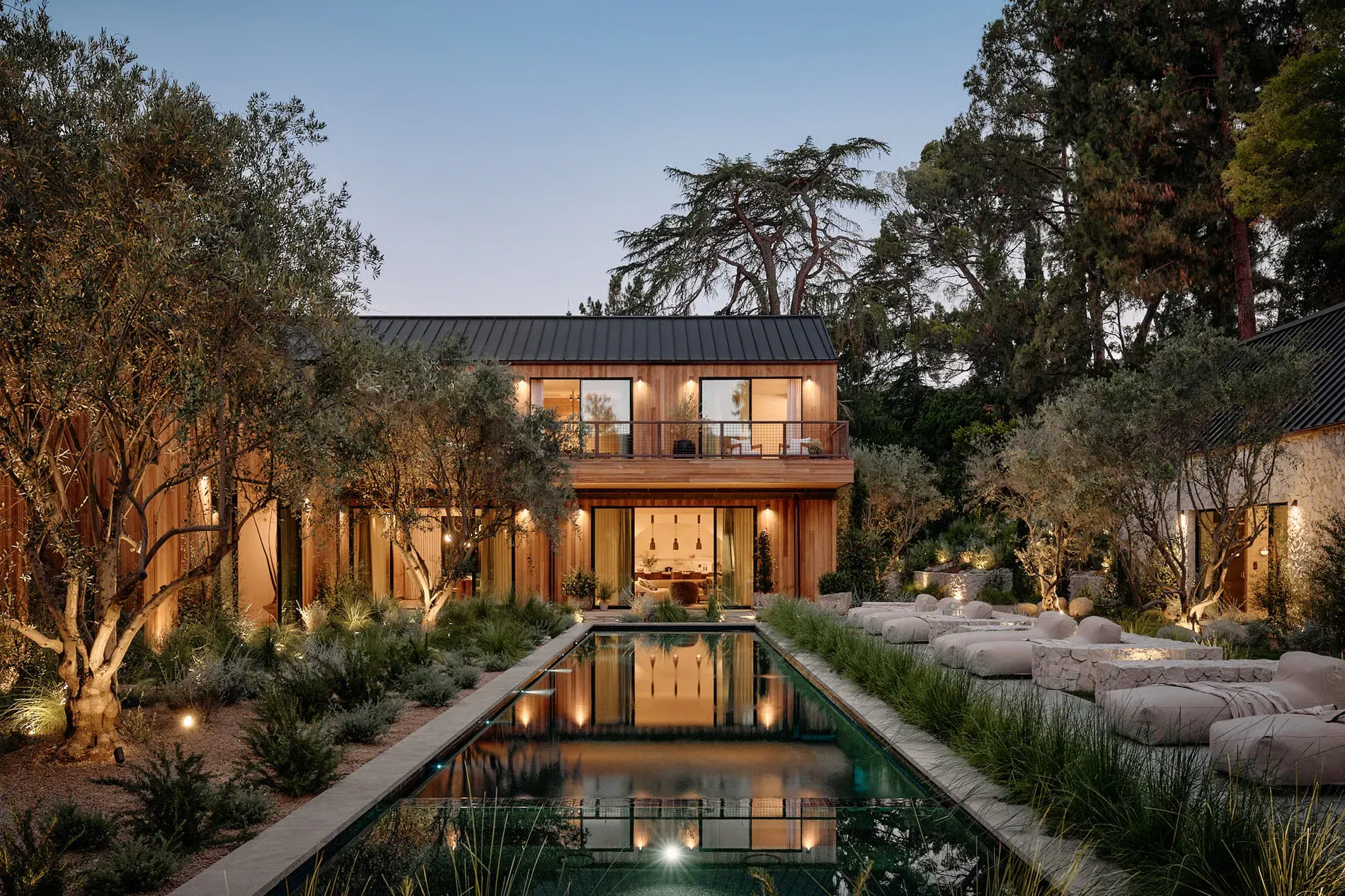
These cloud lights under the vault? Kinda magical. Soft glow, big airy volume. Obsessed.
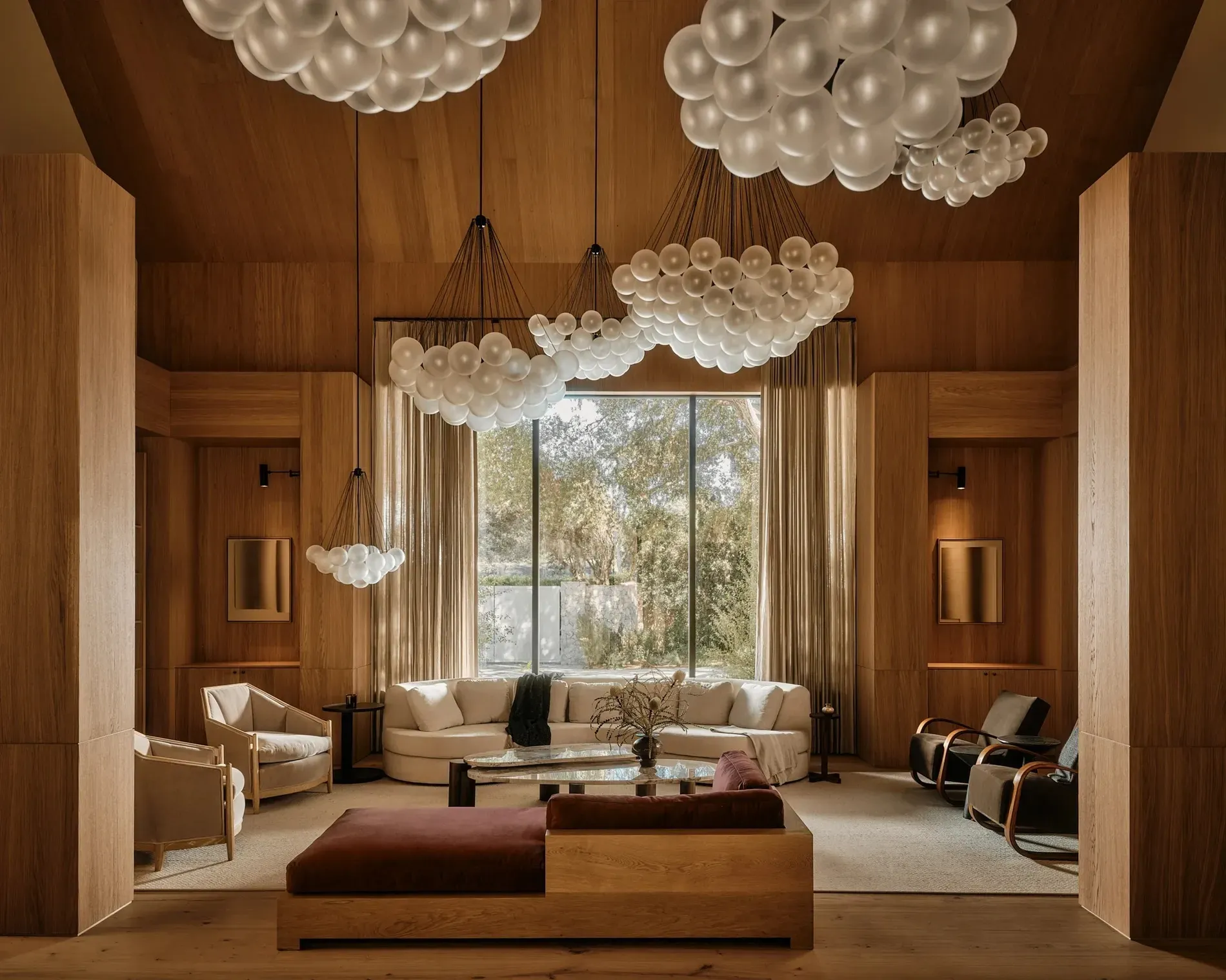
Gigantic sofa alert. Low wavy coffee table makes the whole space feel relaxed.
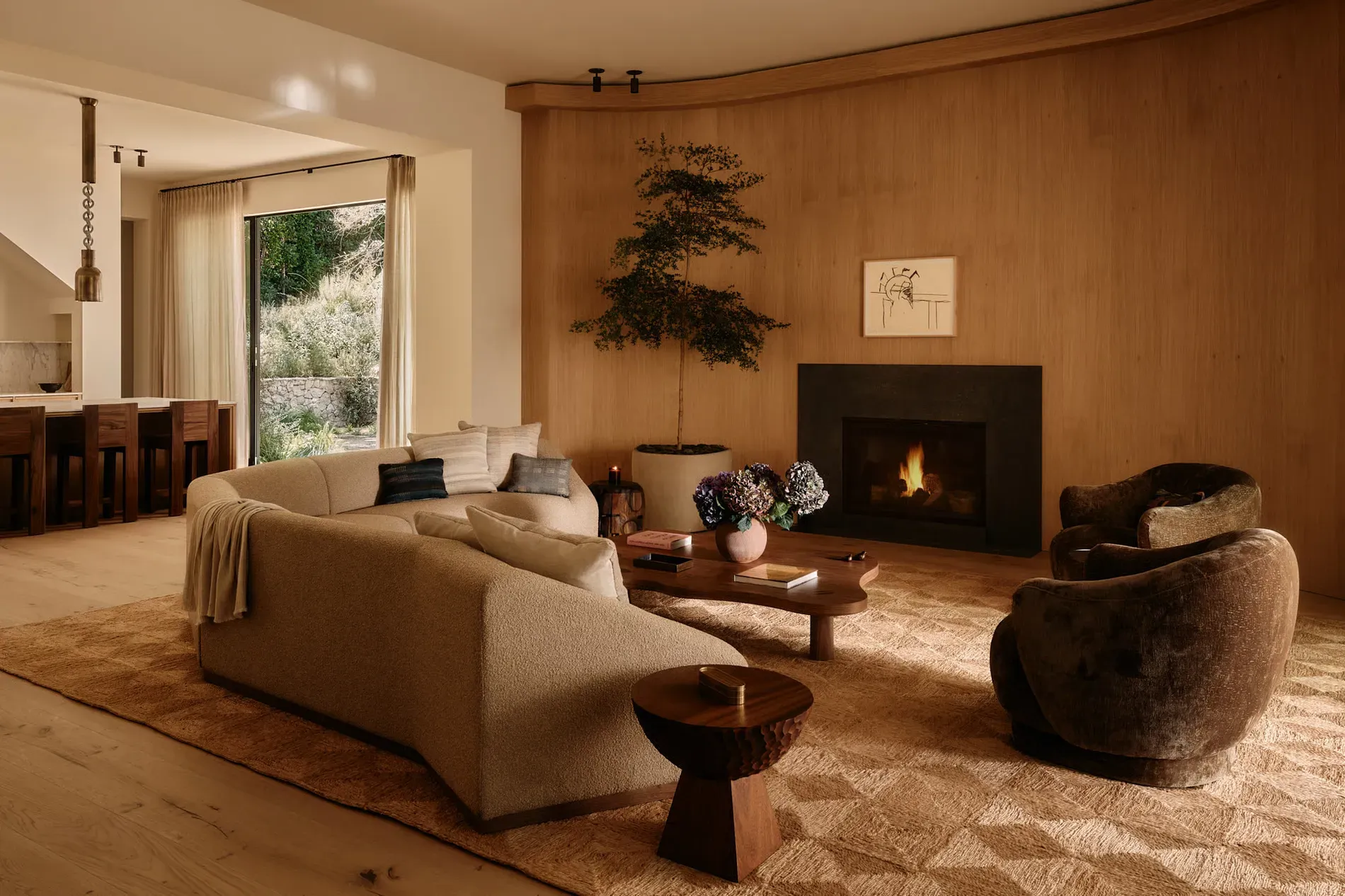
Round table moment — four marshmallow chairs. Looks lingering dinners would happen.
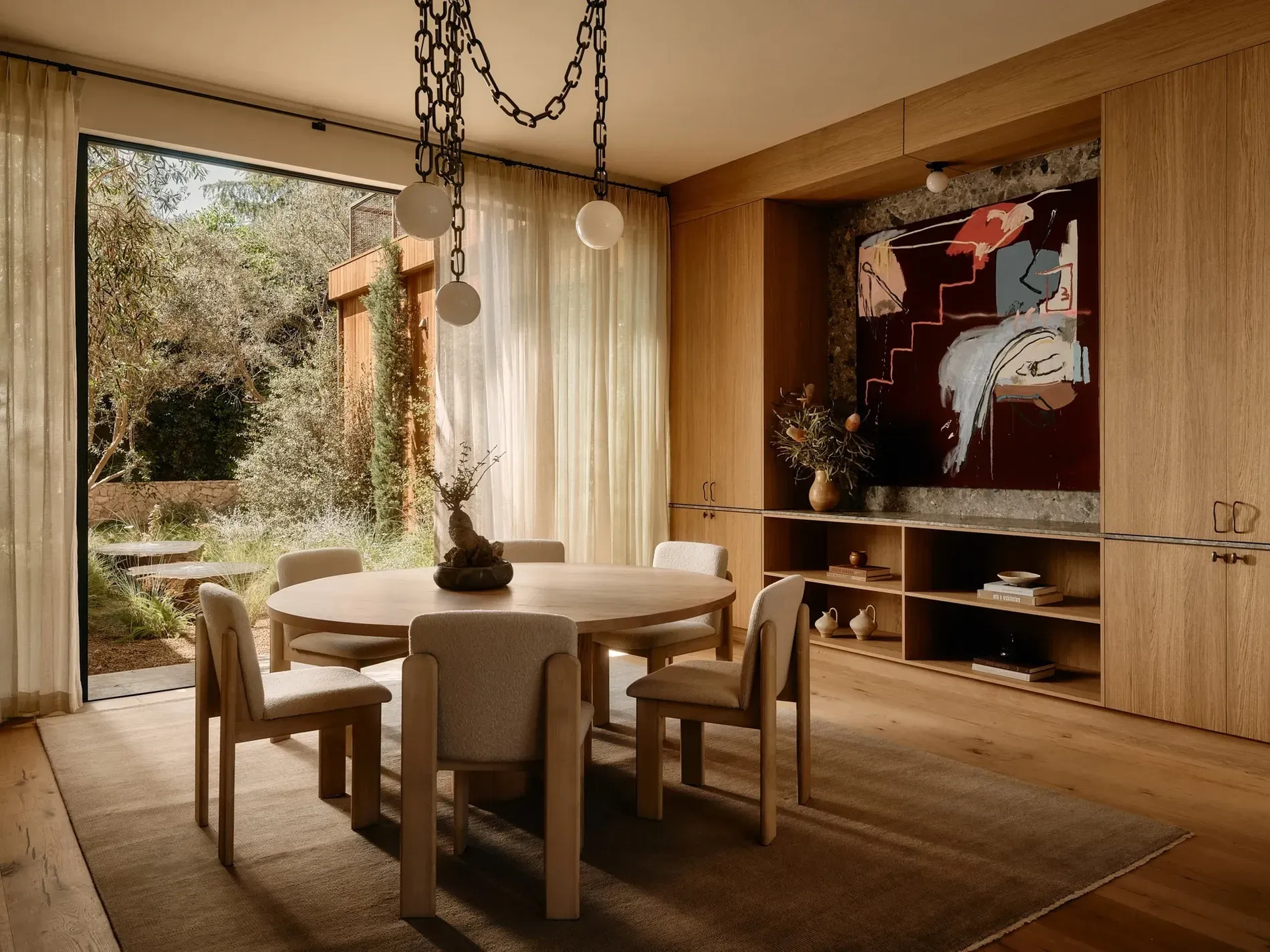
This chair is a croissant. The marble oval keeps it from looking too mushy.
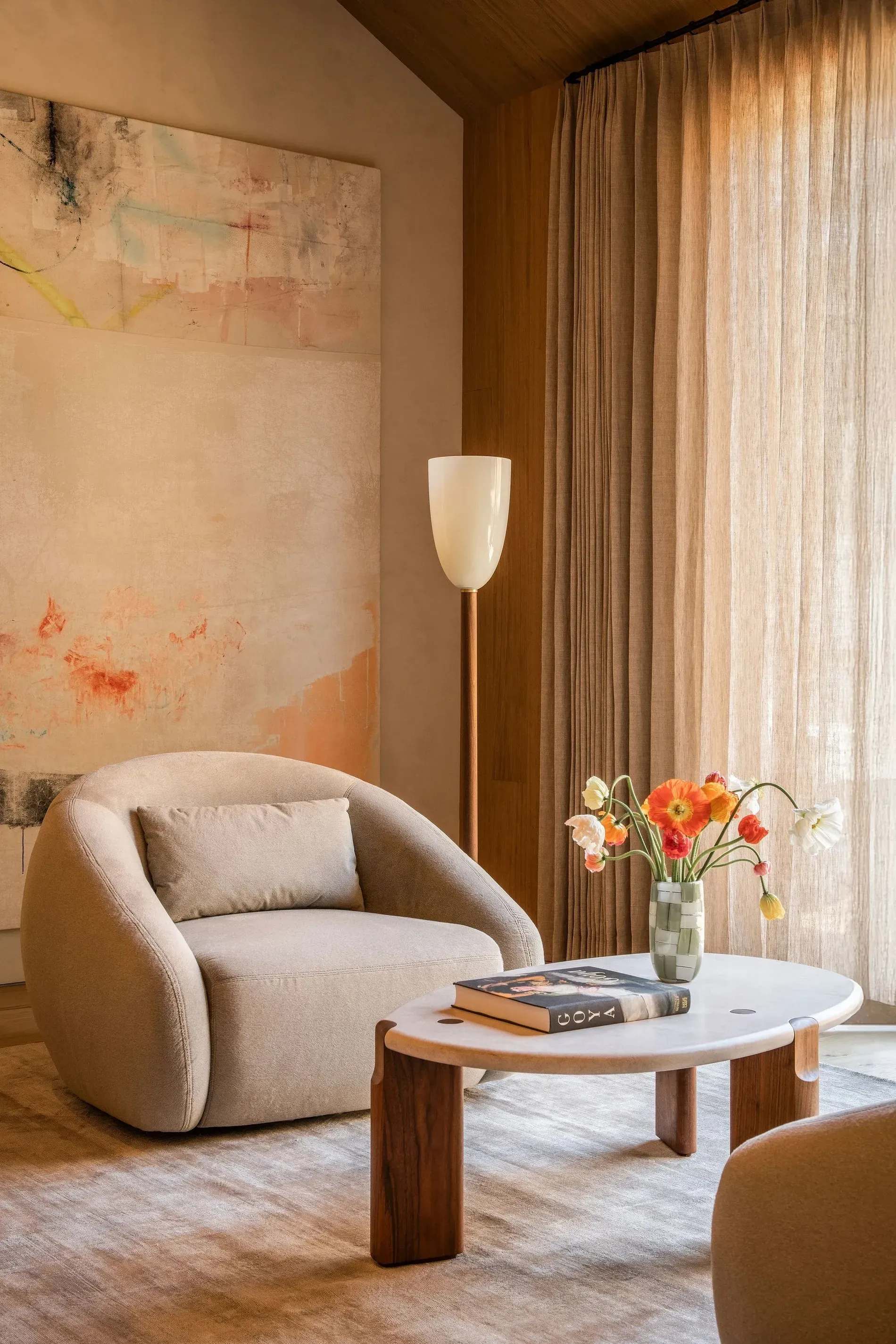
Kitchen island is a slab of tree with a marble hat. Big fan.
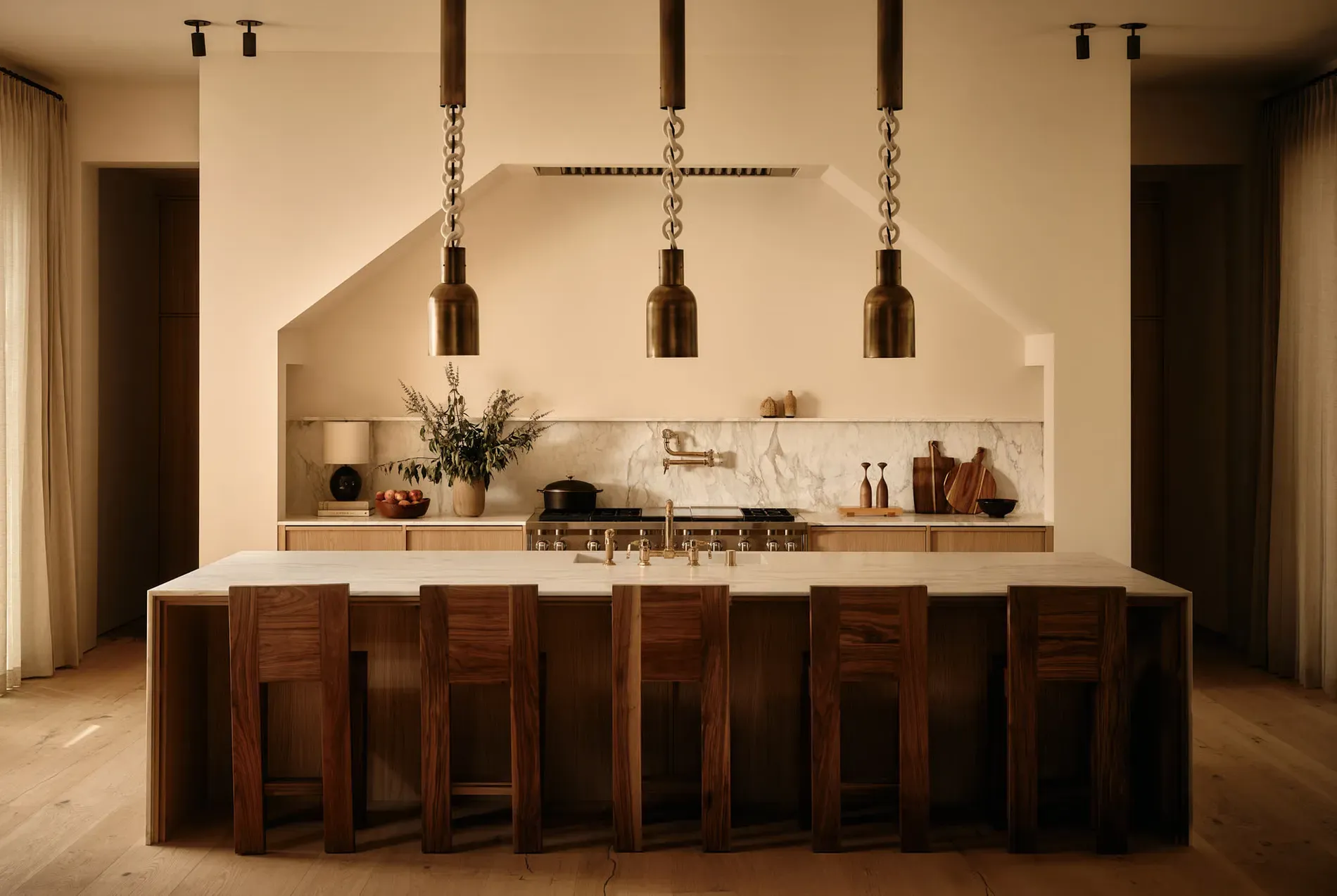
Home bar tucked in wood paneling. That brass rail? Dangerous in the best way.
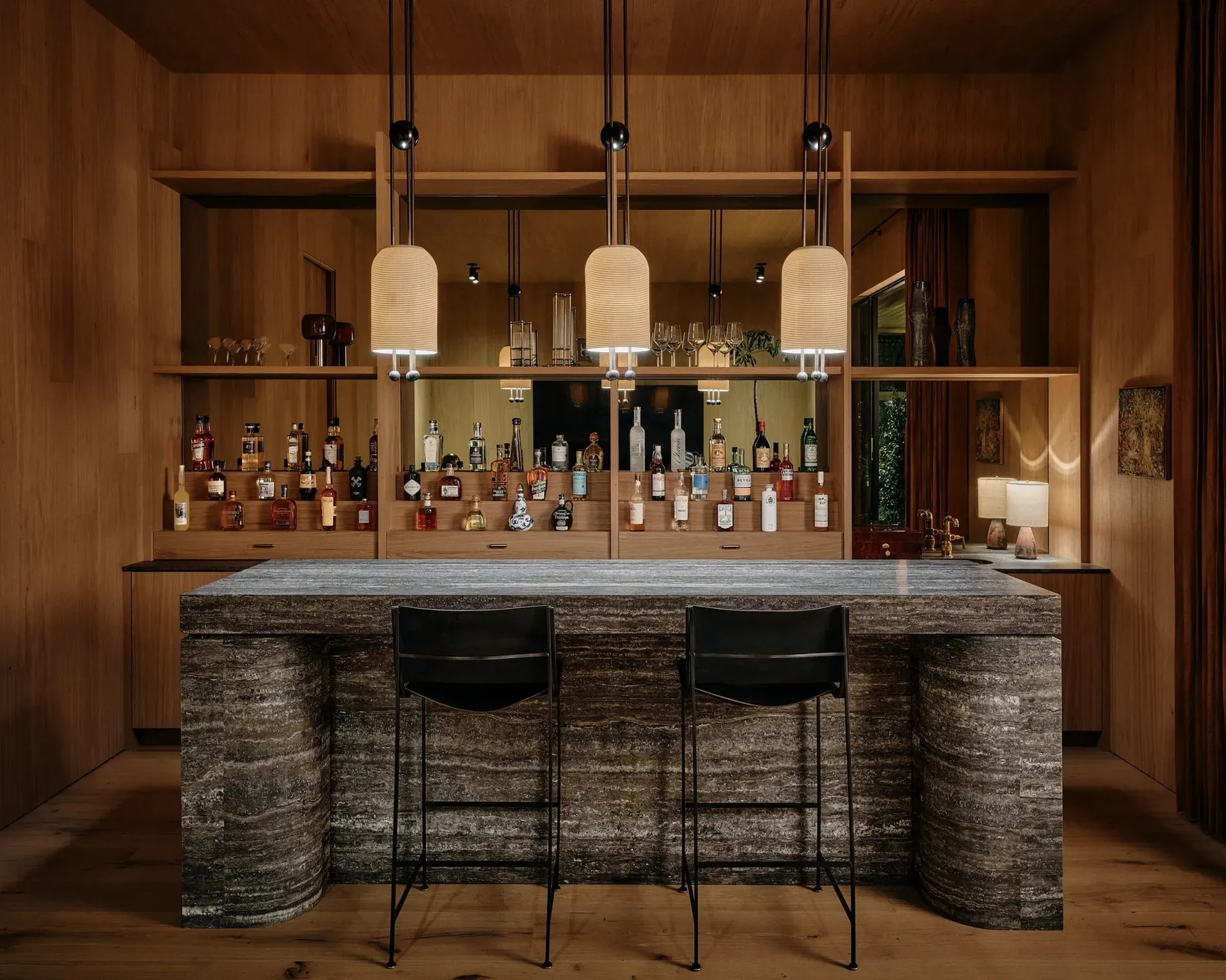
Moody wall with the taupe bed. Looks instant nap mode, lights dimmed.
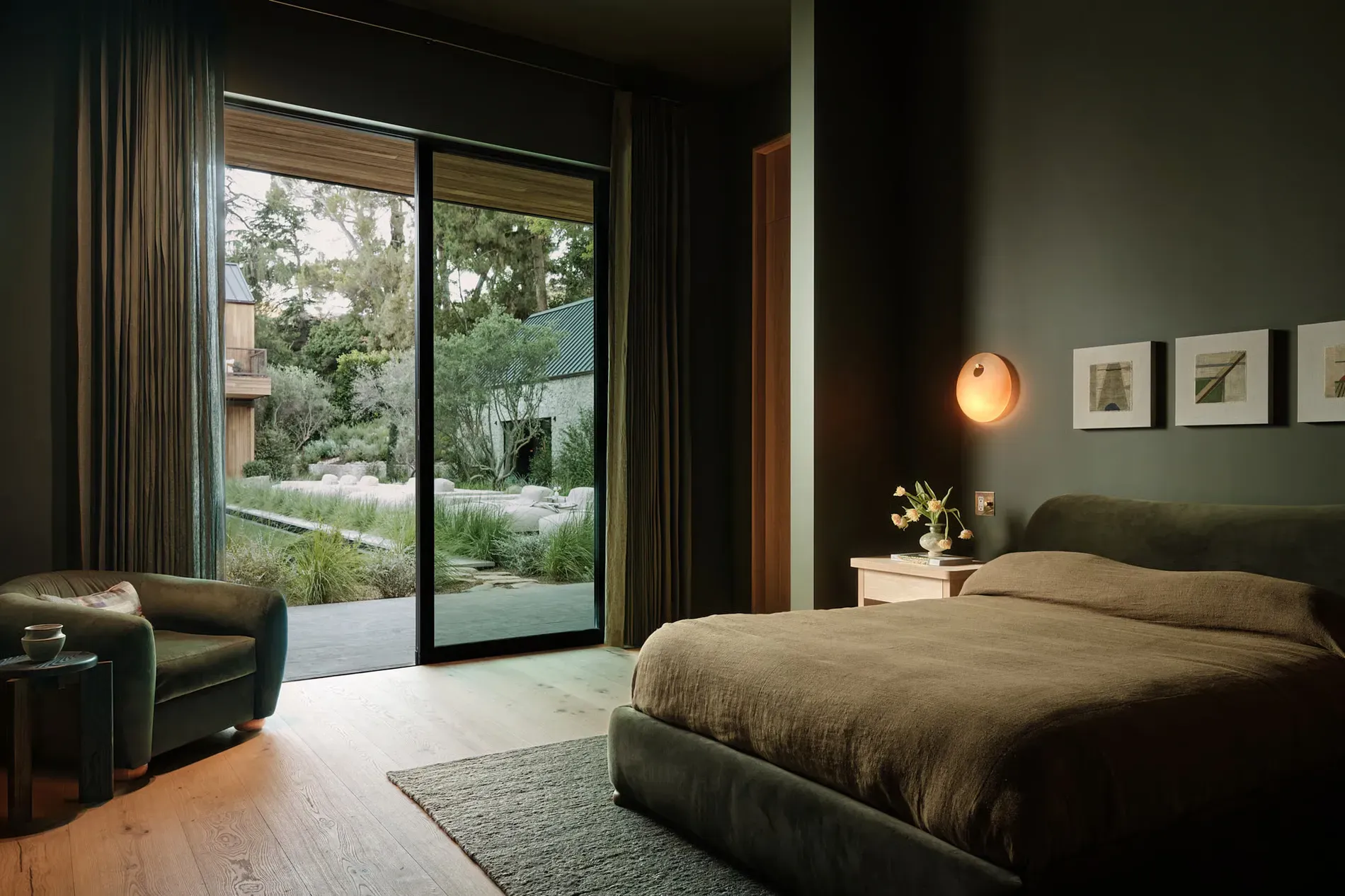
Okay, these oak beams — airy but warm. Waking up here would win.
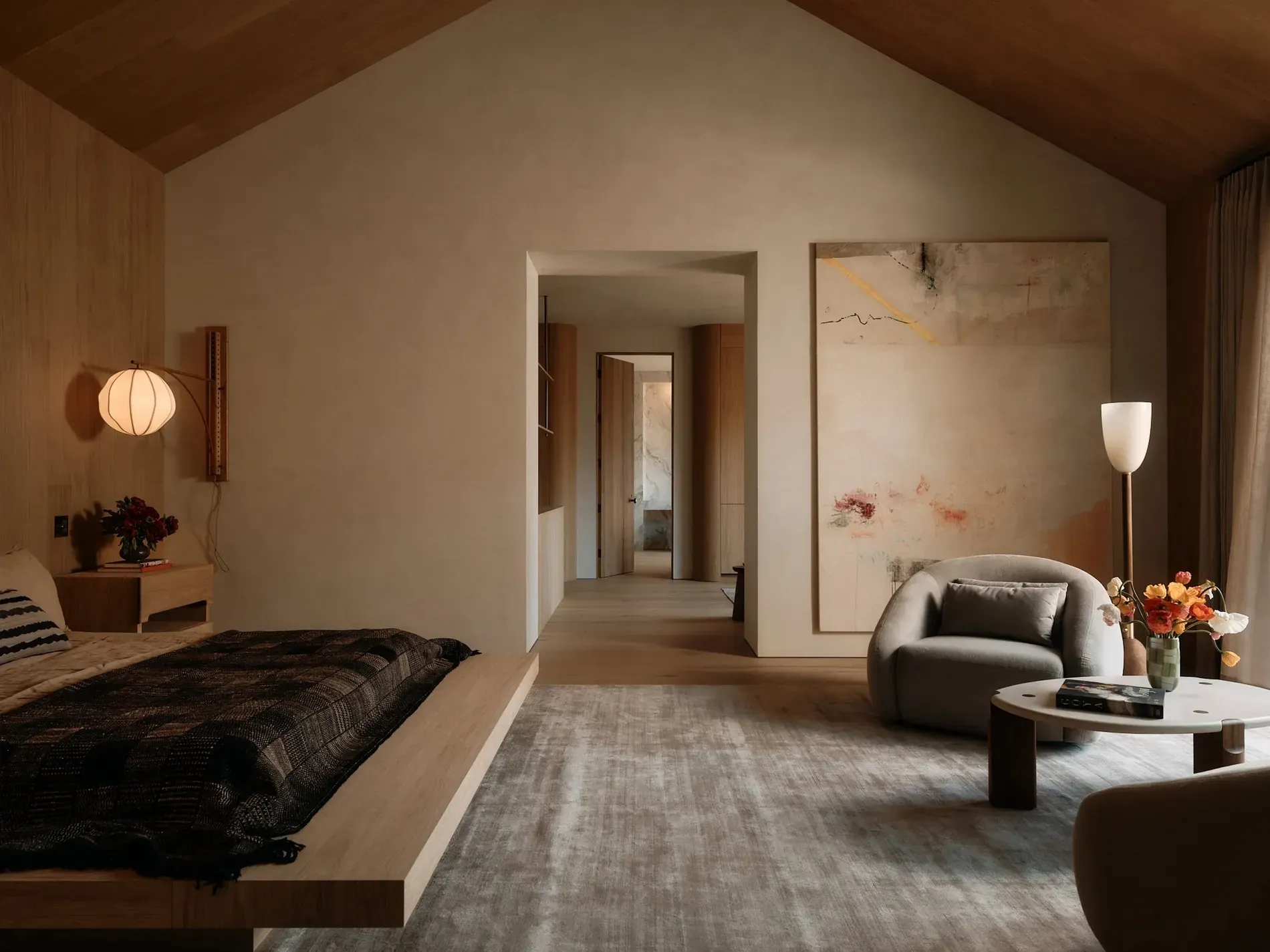
White tub floating in a subway-tile sea. Classic hotel vibes, but nicer.
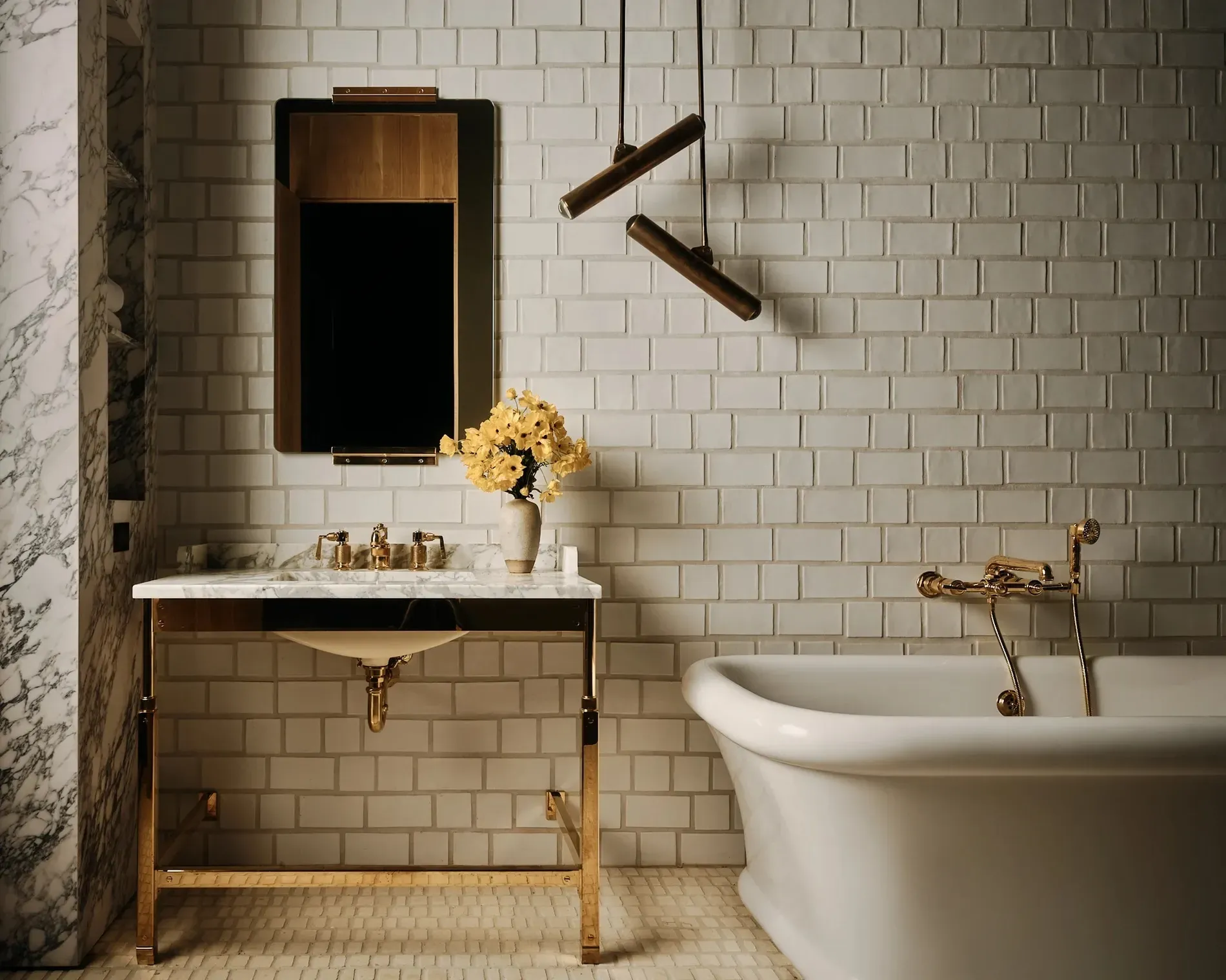
Back outside — wood cladding plus massive glass. Roofline slices a blade. Zinc?
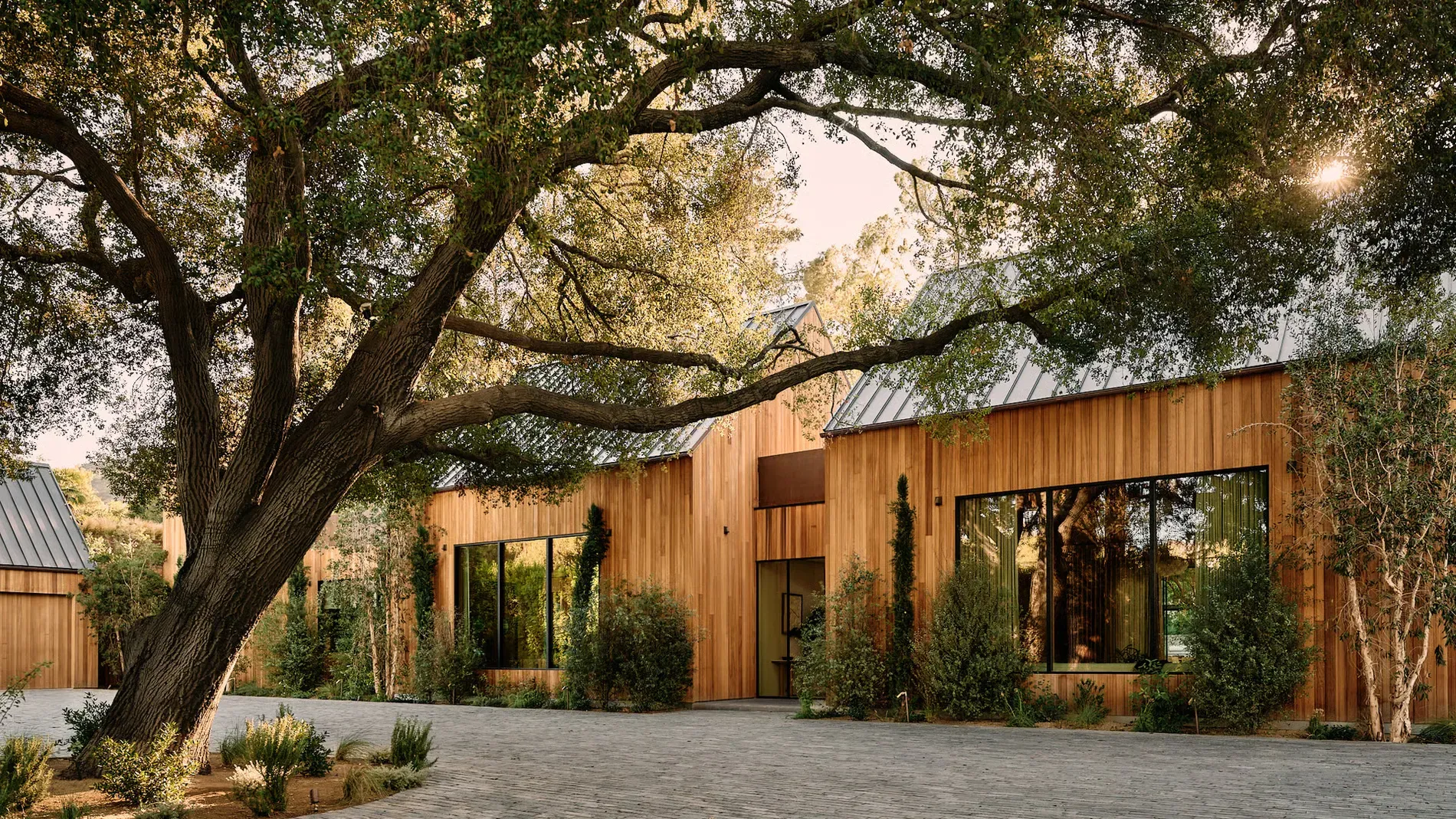
Entry wraps in pale wood. That floating stair is dangerously inviting.
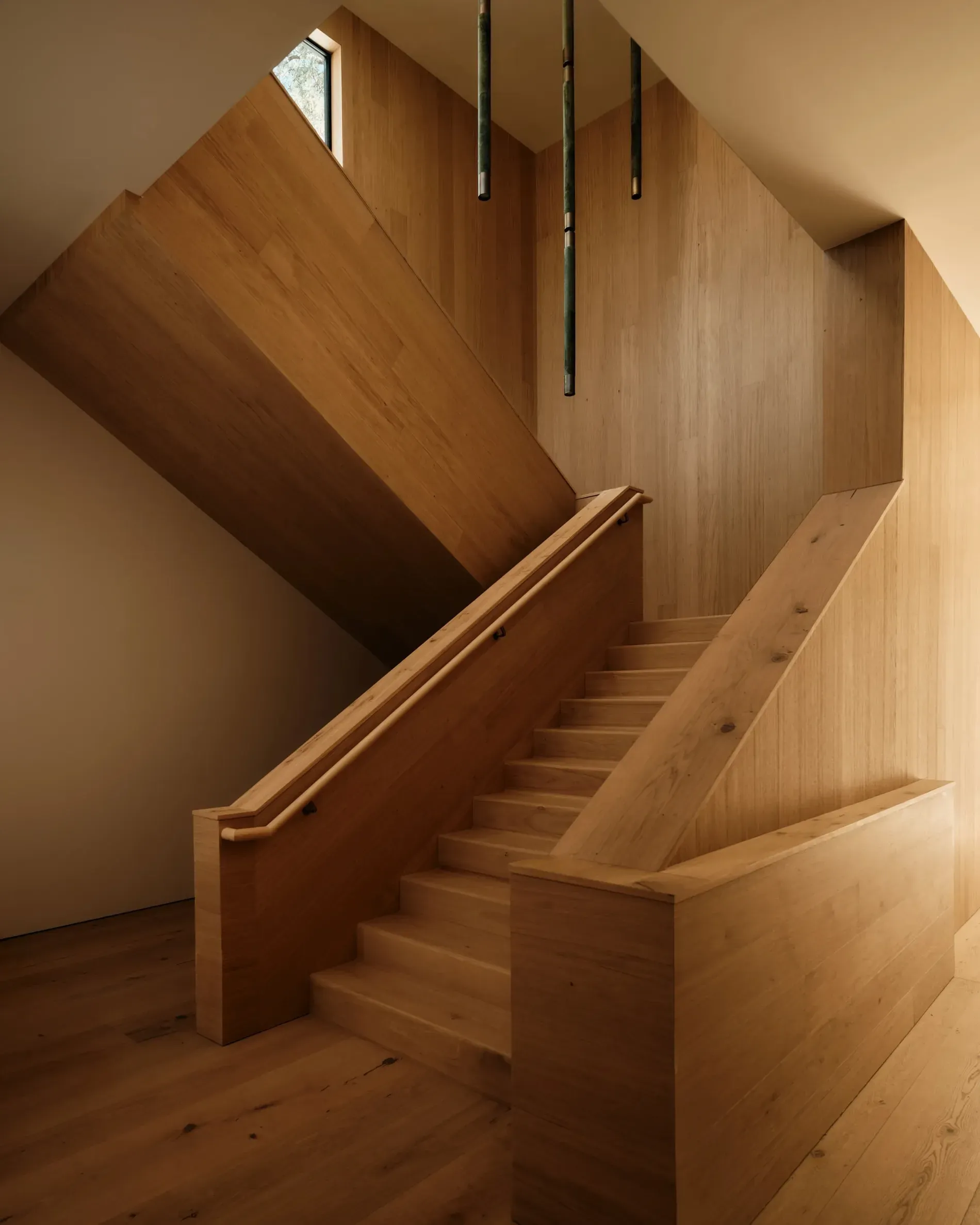
Marble on marble on marble. I mean, cool, but maybe too much? Heated floors?
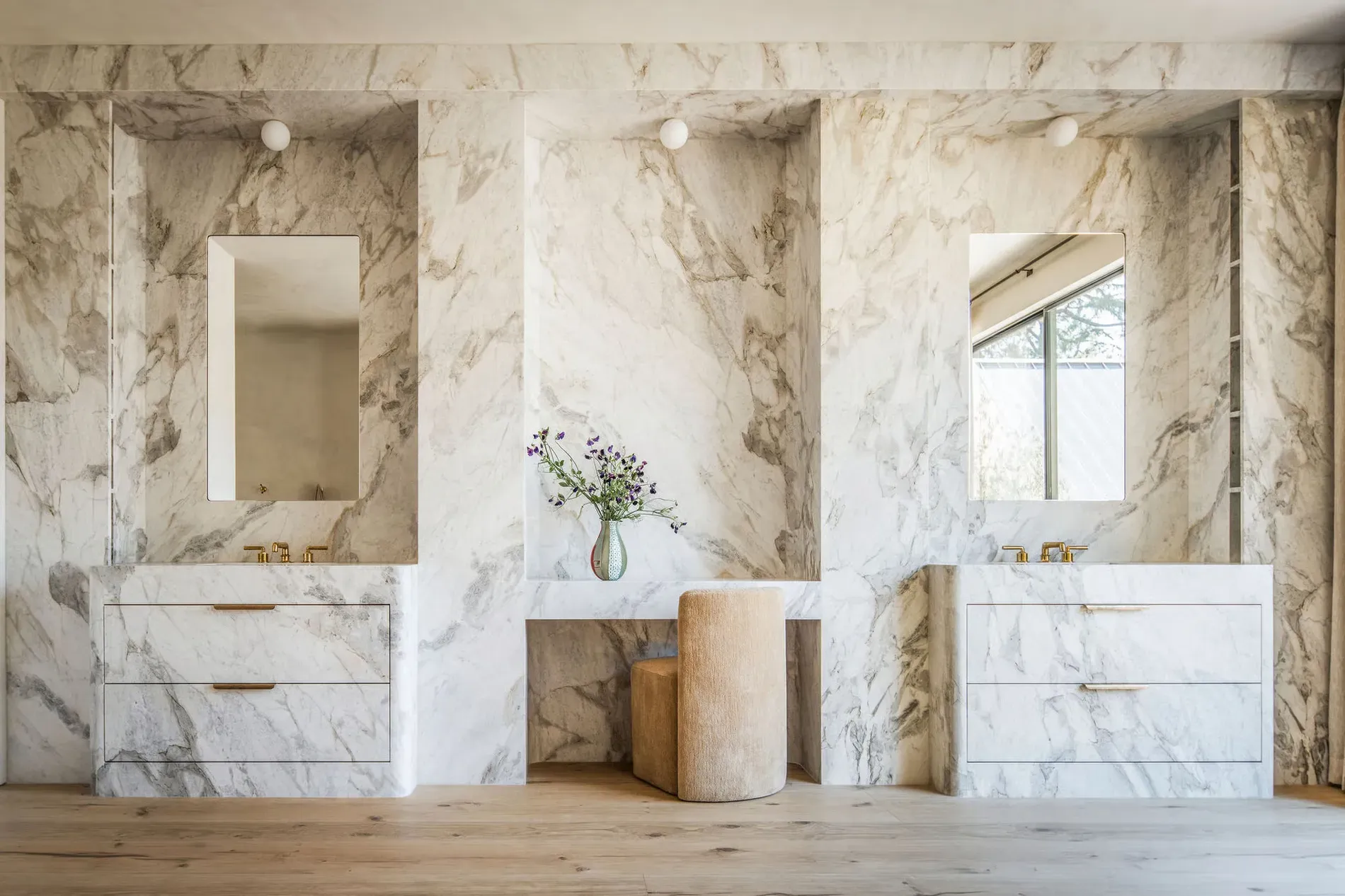
That tub is sculpture. The veined wall behind it steals the show.
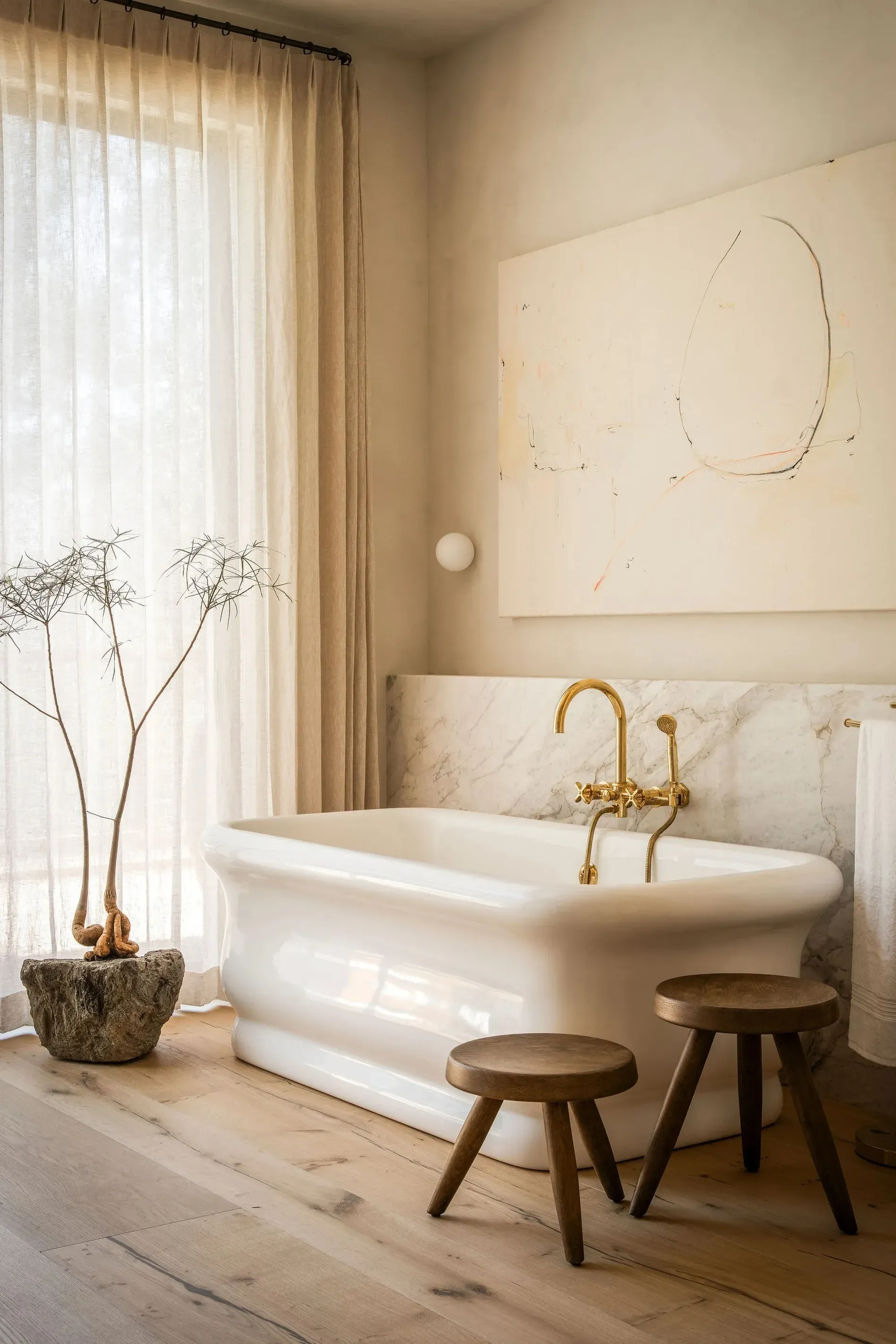
And then a spa room with forest views. This place is unreal, I’m sold.
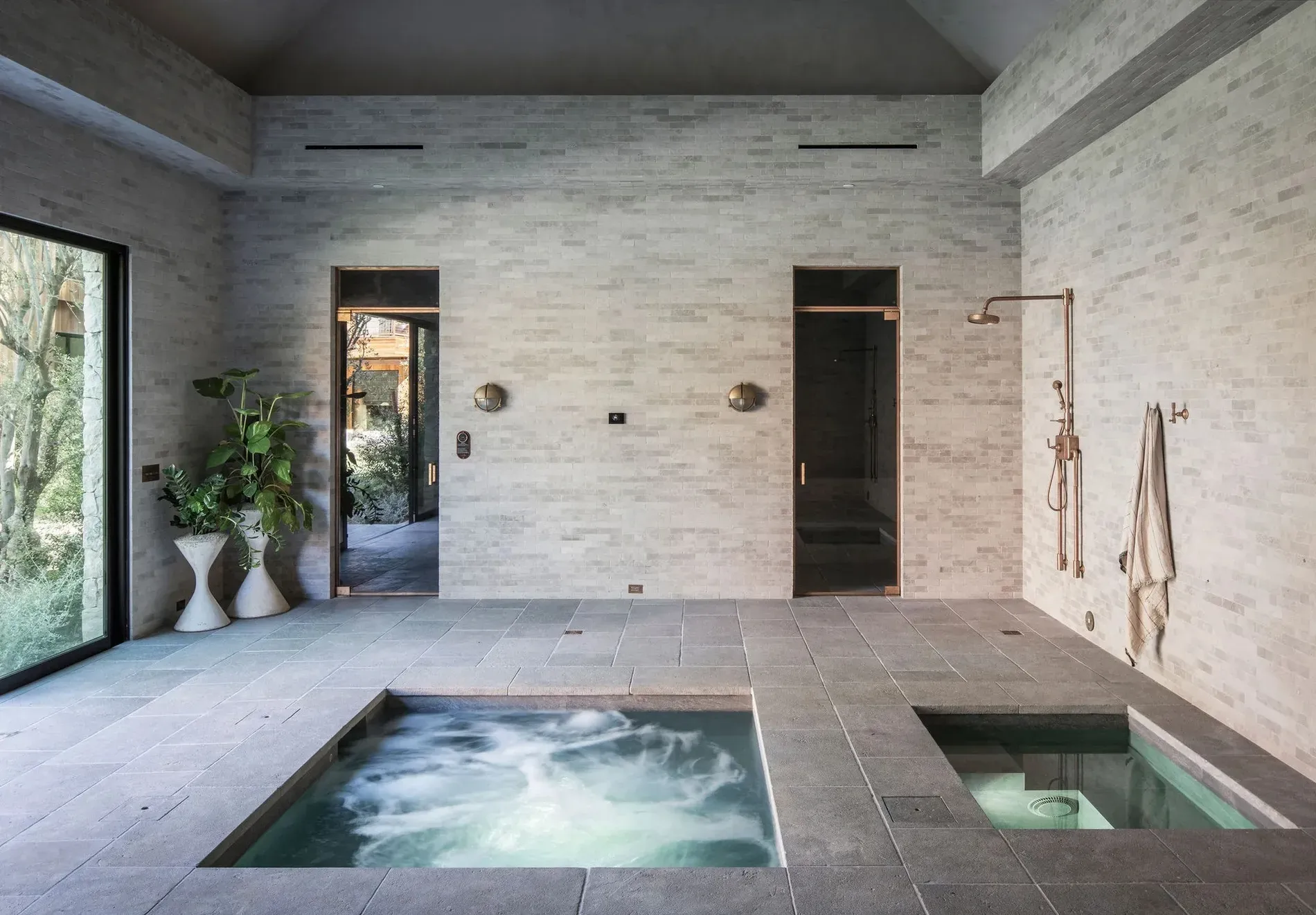
Details
This estate really redefines California living. Inside, you’ve got these amazing 30-foot ceilings with custom Belgian oak floors, hand-finished paneling, titanium travertine, and copper accents. It all feels so warm and well put together. The house is laid out really thoughtfully, with seven bedroom suites and eleven bathrooms spread across different sections, so there’s a nice balance between spaciousness and coziness. The pool area is like a resort, with meadows and limestone decking. There are also two cool limestone pavilions at the back – one is a wellness area with a spa, cold plunge, sauna, and massage suite, and the other is a top-notch fitness studio. Between them, there’s an outdoor kitchen and dining space that’s perfect for entertaining. Plus, the upper decks offer incredible views of the natural surroundings. It’s a really bold statement of design and lifestyle.