This House Laughs at Hurricanes With Steel Walls
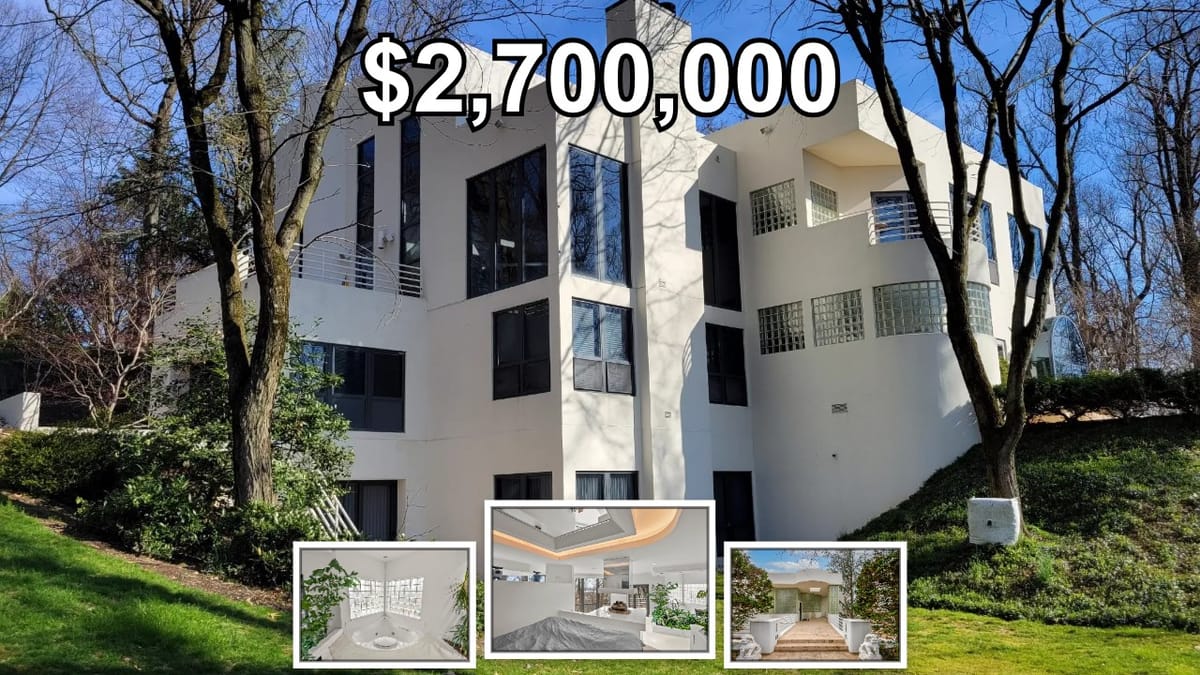
This house is a contemporary custom build in Lancaster, PA. It's listed for $2,700,000.
Specifications
- Sq. Ft: Not explicitly stated, but described as "expansive."
- Price: $2,700,000
- Bedrooms: 5
- Bathrooms: 4 full, 4 half
- Stories: Not explicitly stated, but implies multiple levels due to spiral staircases and a finished basement.
- Construction: Commercial-grade steel, cinderblock, and windows.
Outside, sharp white box with huge windows. Dramatic, kinda gallery vibes.
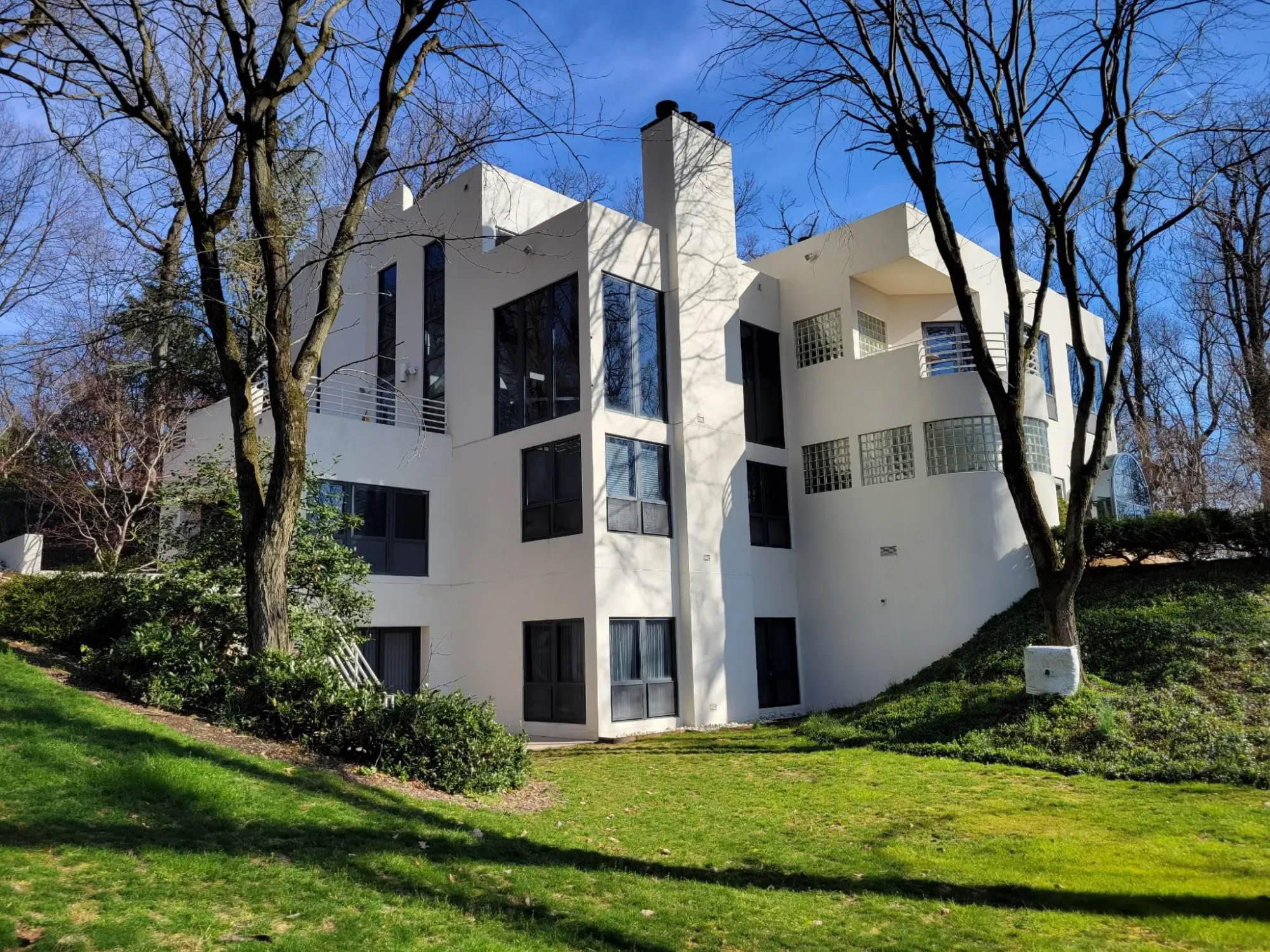
Here's the corner bath — all white and glass blocks. Clean, almost hospital-chic?
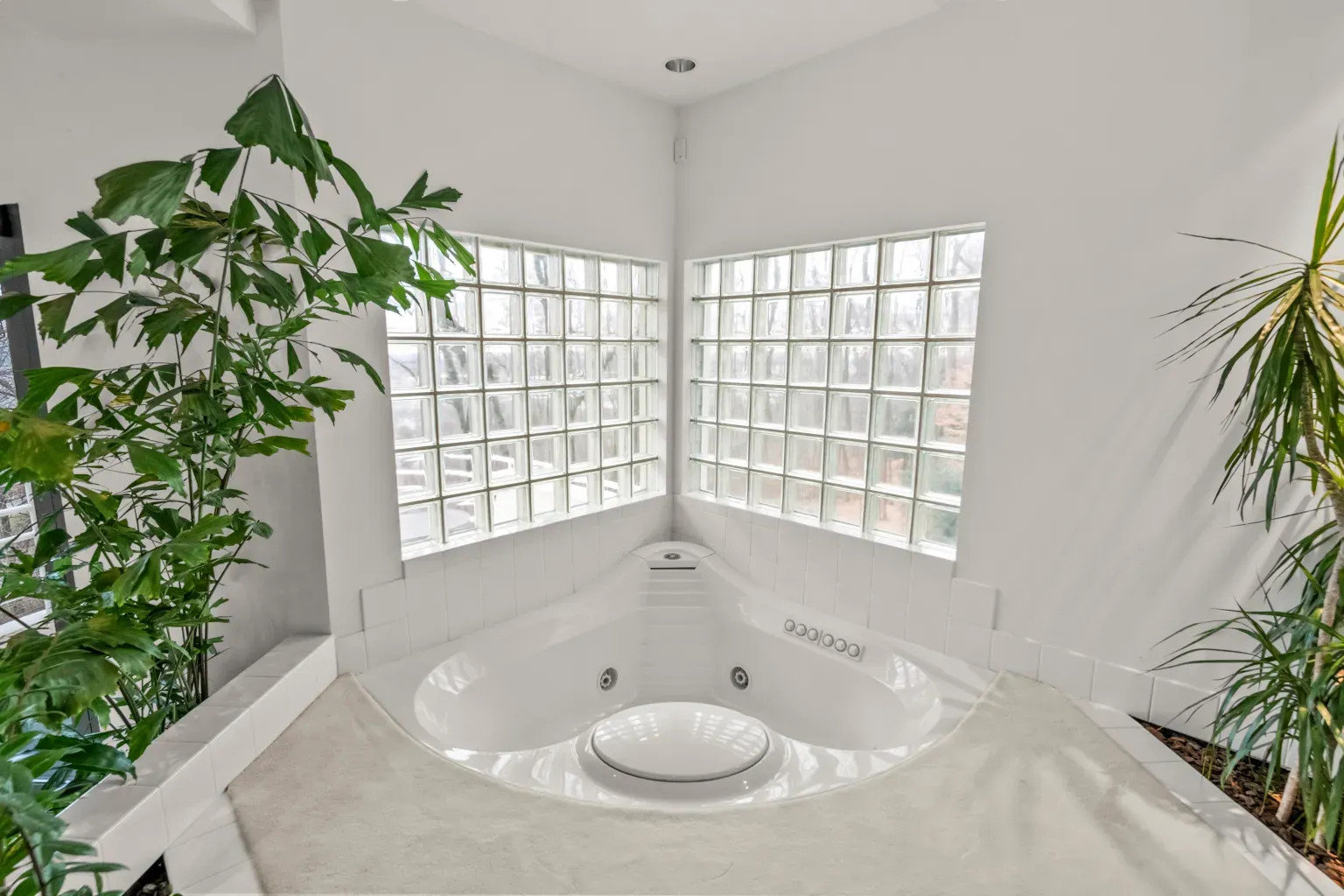
Open living room, soft whites and beige. Big plant moment stealing the scene.
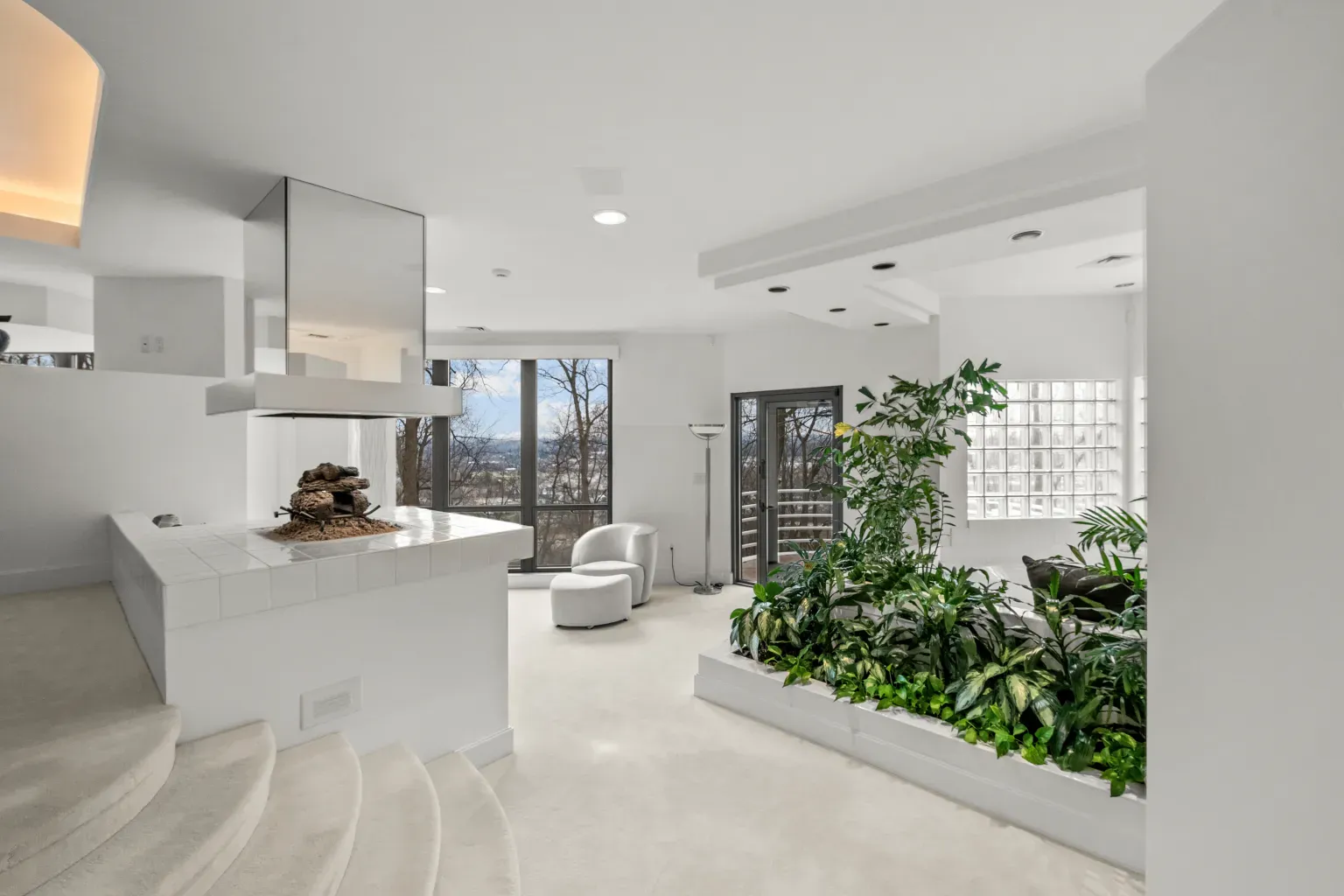
Okay, this bedroom — crisp whites, weird angles. Calming, but where’s the closet?
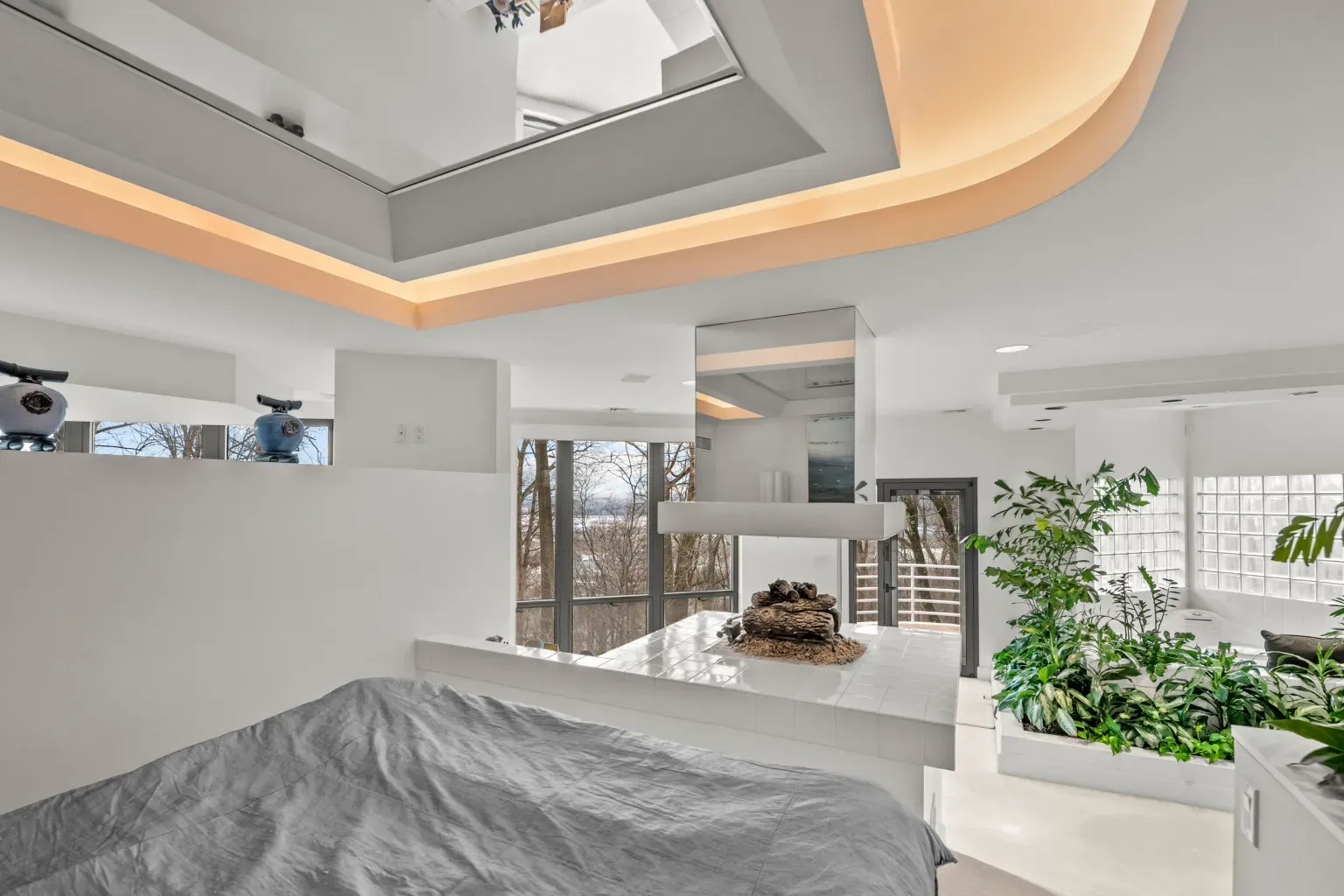
Sunroom flex. giant arches, curved chairs, blinding light. Do people nap here?
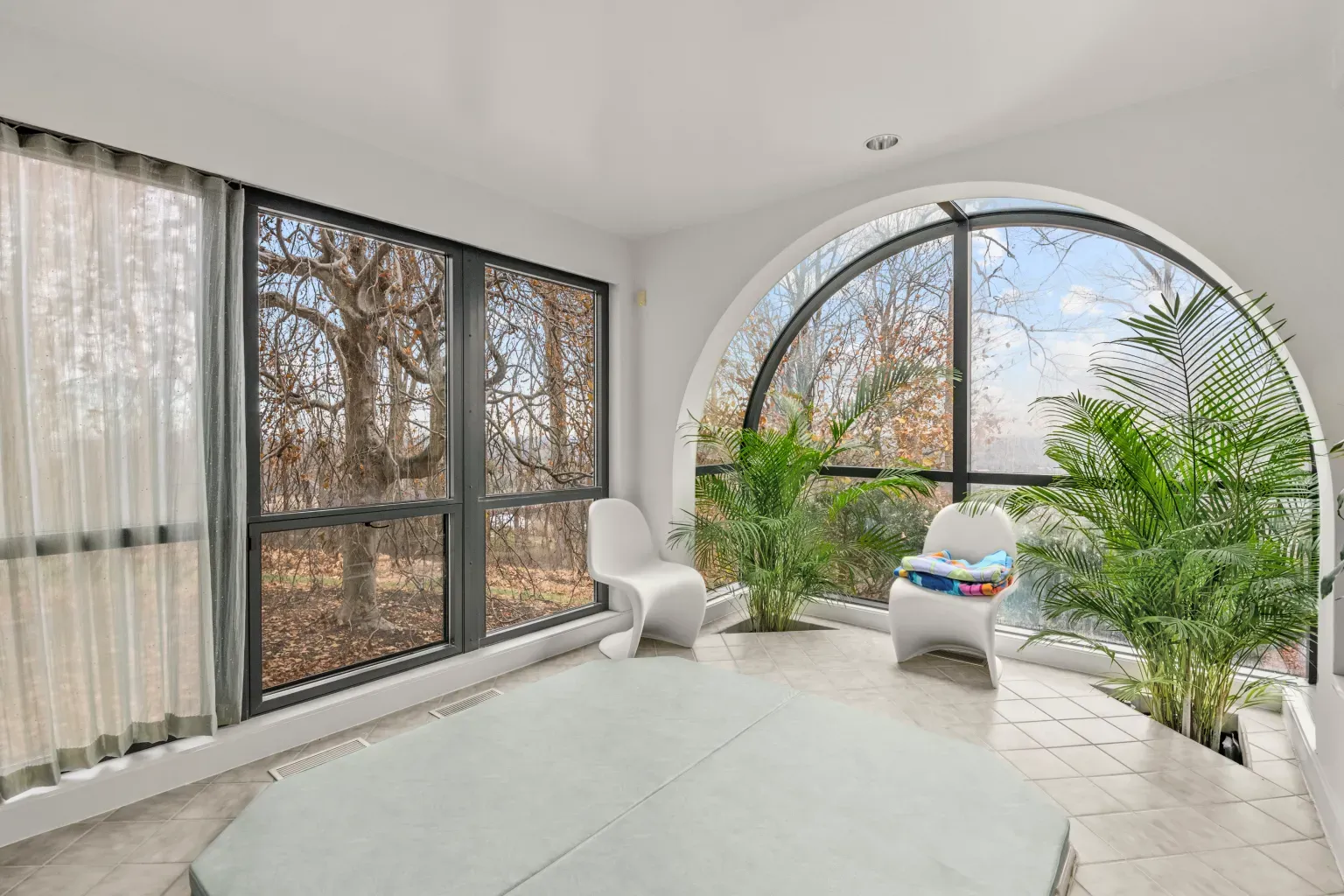
Here's the kitchen — glossy white everywhere. I mean, do you cook here?
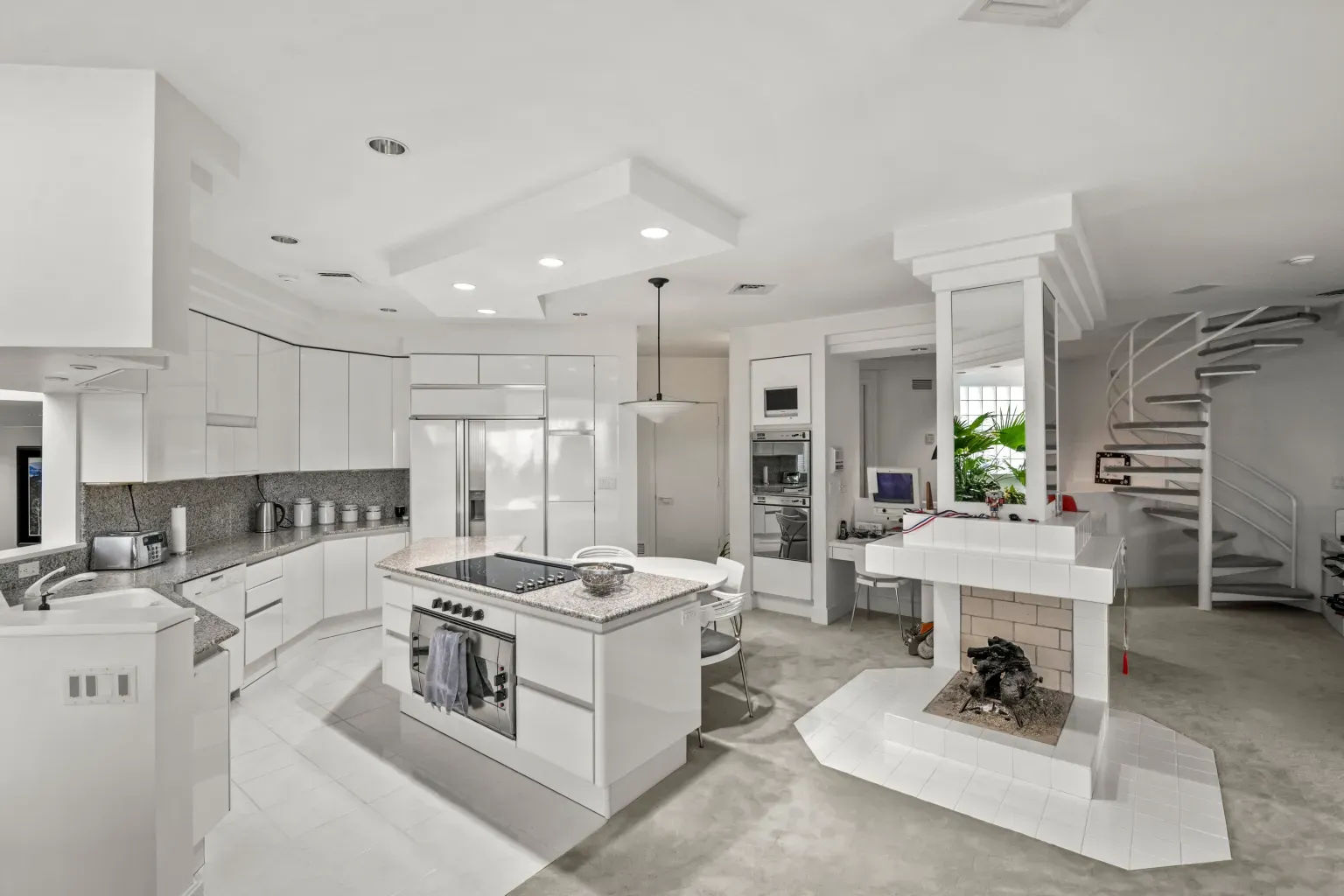
And from this angle, that swoopy ceiling steals it. Maybe a bit showy?
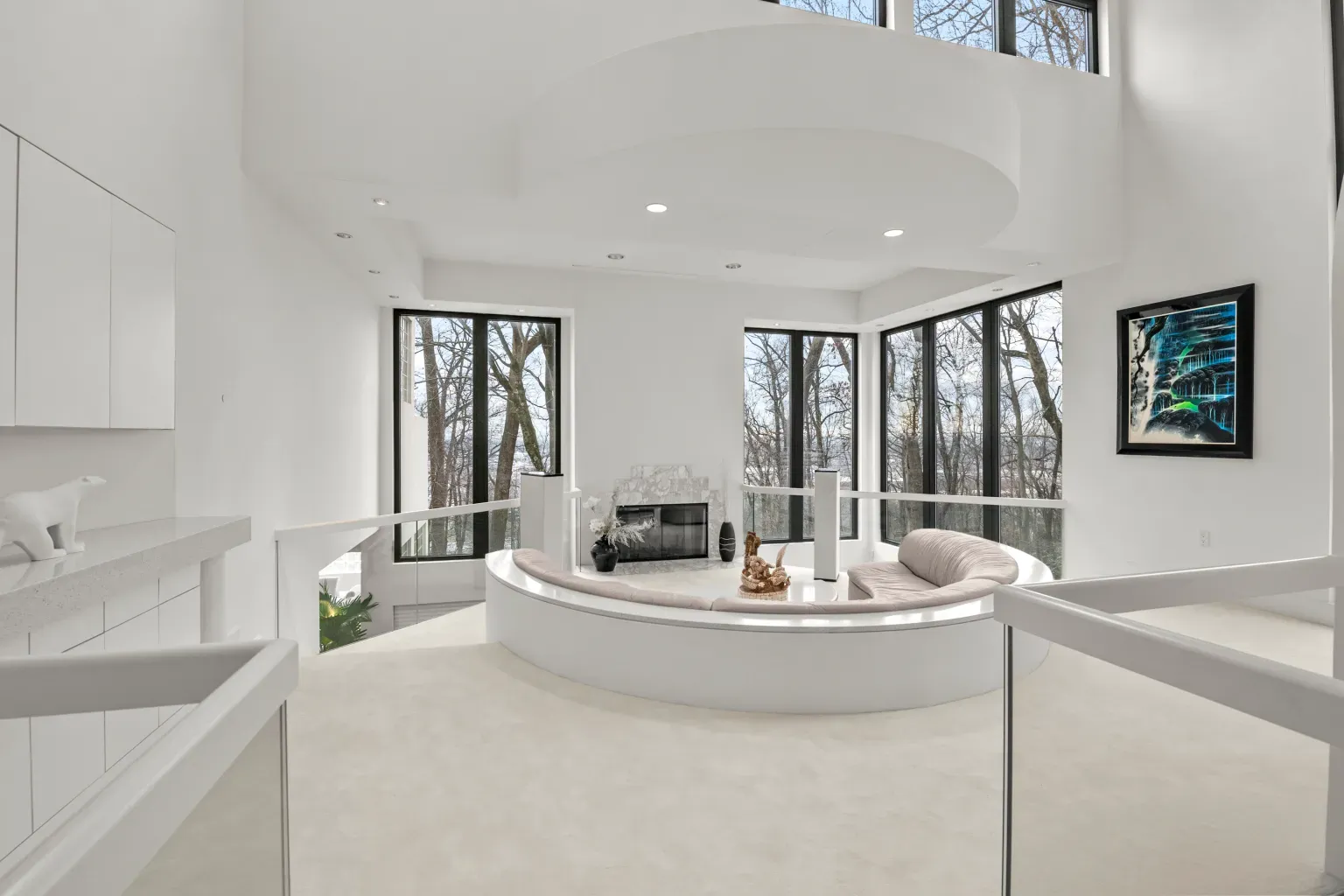
Skylight doing heavy lifting here. Walls are so white my phone adjusted exposure.
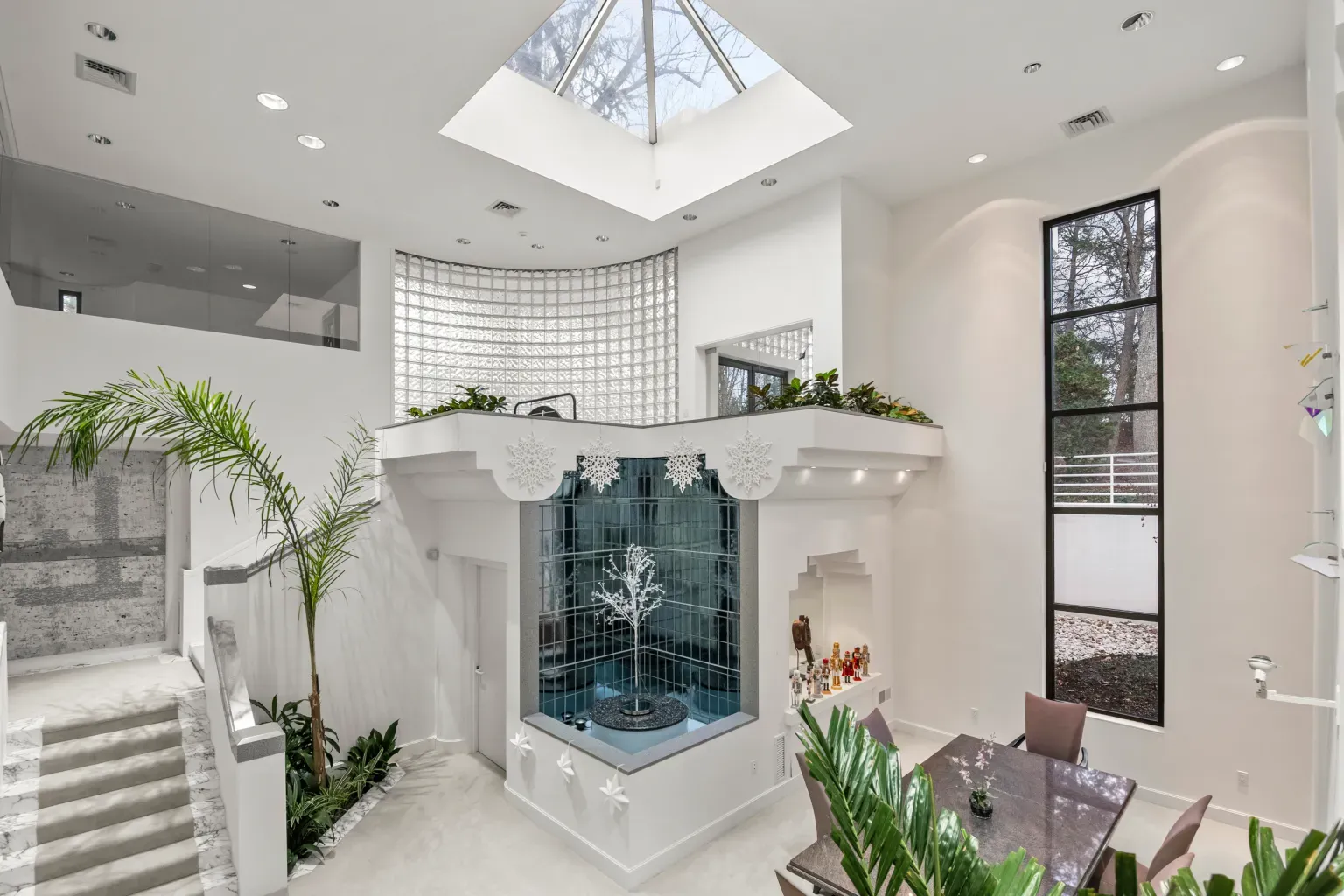
This angle makes the skylight look massive. Warm wood plus stone actually works.
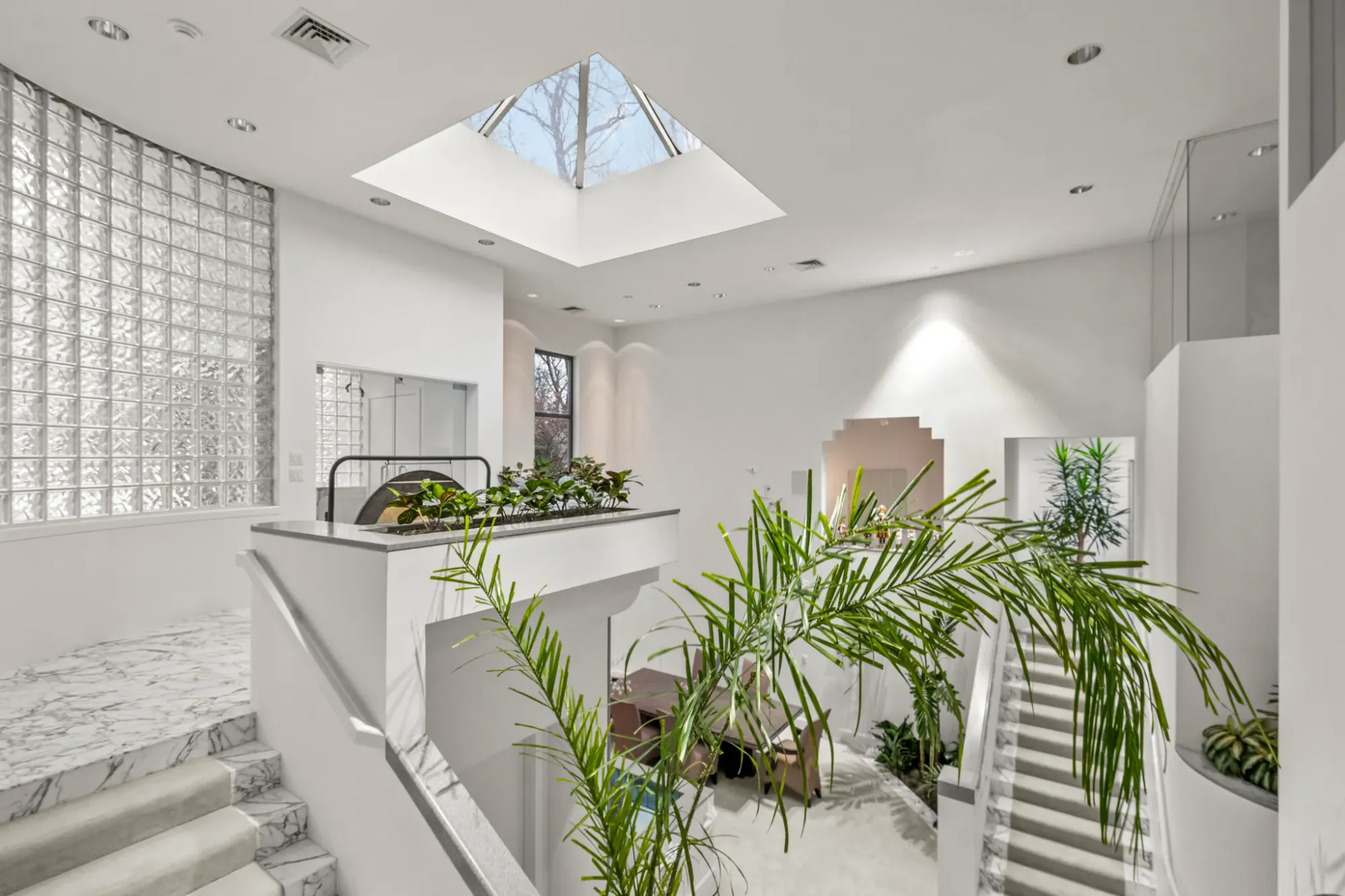
Front entrance again — smooth white and glass blocks. Anyone know why the blocks?
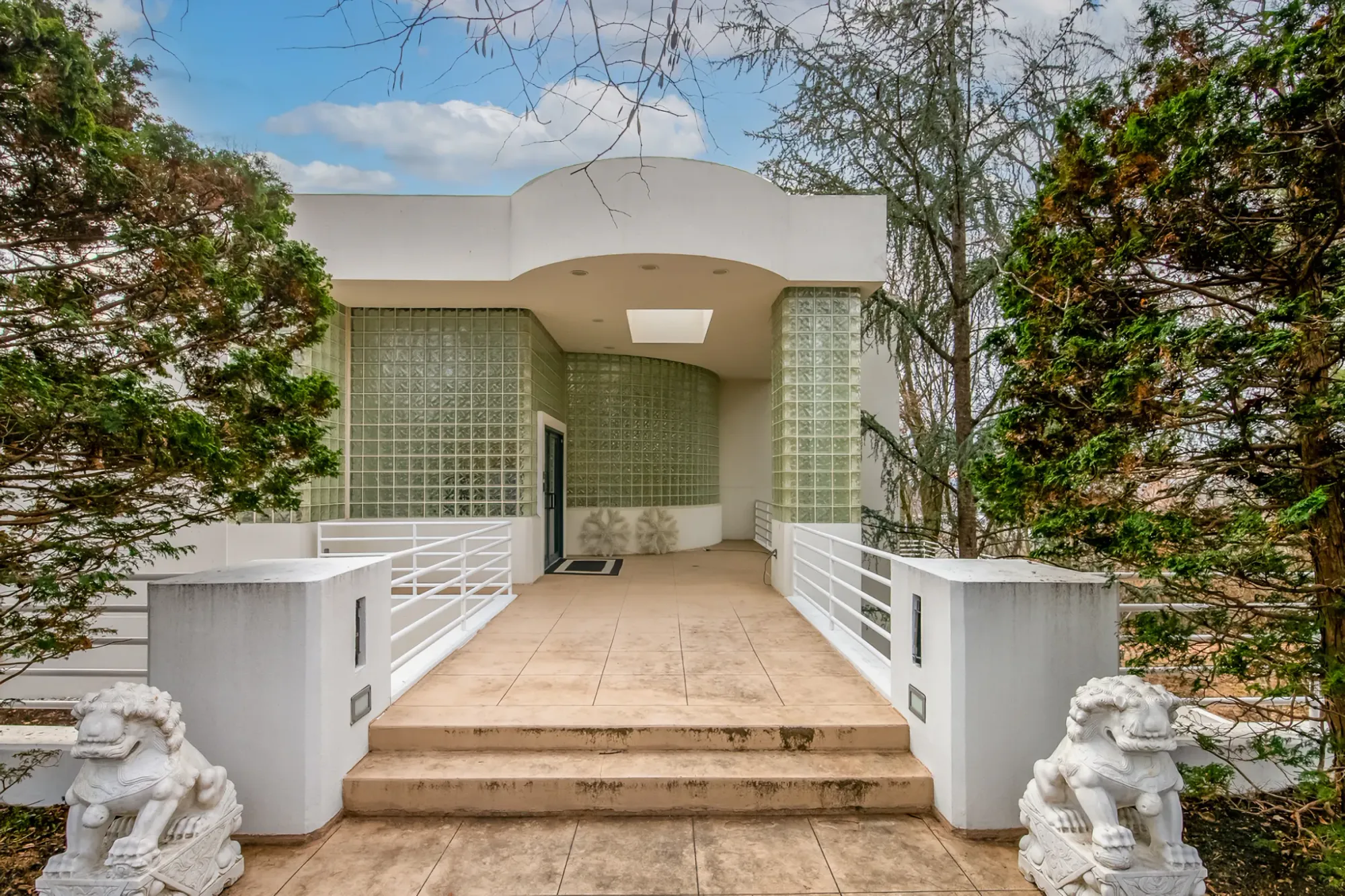
Details
This is a pretty substantial contemporary home built by Bowser Construction. It’s made with really strong materials like commercial steel and cinderblock, so it should hold up well. It sits back in the woods, offering a private feel and nice views of nature. Inside, the main living area has very high ceilings, reaching 29 feet. The layout is open, and there are unique touches like marble accents, built-in planters, two spiral staircases, and glass block windows.
The main living room has a wood-burning fireplace and looks out onto the woods, with a bar area attached, which is good for entertaining. The master bedroom is quite large, with its own fireplace, a sitting space, a big walk-in closet, and a bathroom that includes a jetted tub. There’s also an indoor spa area with a hot tub. The kitchen has granite countertops and electric appliances. Another family room features another wood fireplace and connects to a game room. The basement is finished and has several distinct areas, including a space for art, a general recreation room, and a dedicated theater room. It’s located in an area that’s easy to get to and has a good school system.