This House Owns Its Own Tennis Court
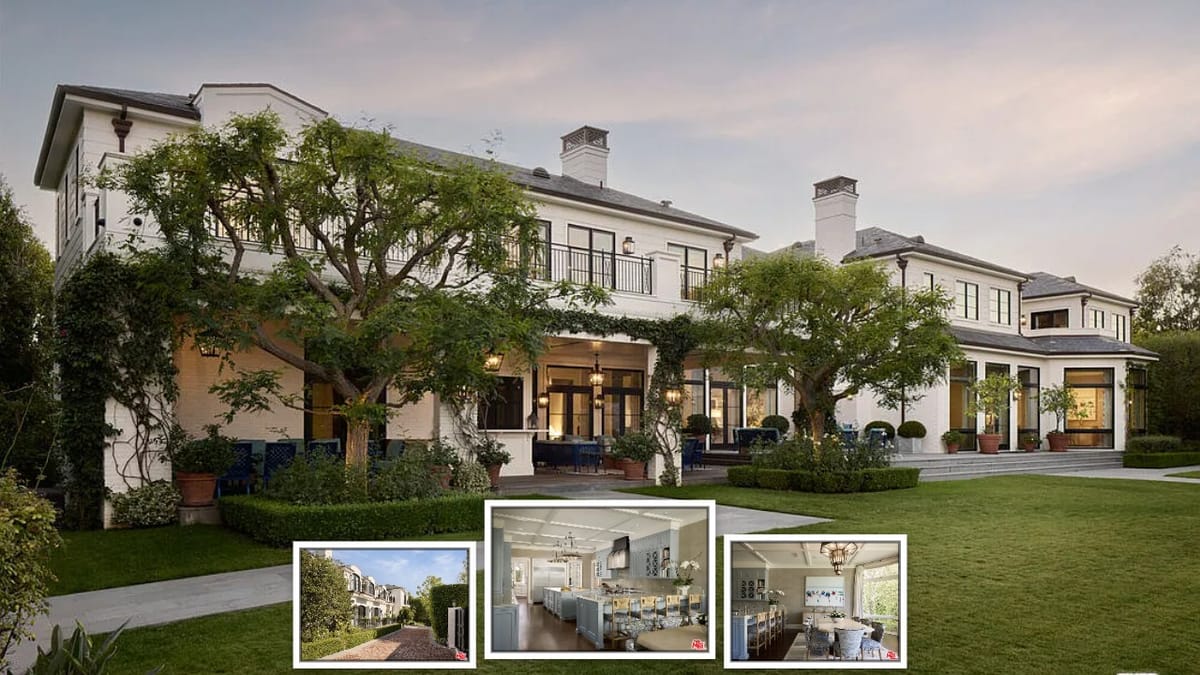
This estate is located on Carolwood Drive in Los Angeles. It was built in 2013 and sits on nearly an acre of land. The property has been on the market for two days.
Specifications
- Address: 250 N Carolwood Dr, Los Angeles, CA 90077
- Price: $49,995,000
- Sq. Ft: 16,305
- Bedrooms: 9
- Bathrooms: 15
- Year Built: 2013
- Lot Size: 0.97 Acres
- Stories: Multi/Split
- Parking/Garage: 4+ Car Garage, Driveway, Gated
- Pool: In Ground, Heated
- Spa: In Ground, Heated
- Fireplaces: Yes (Living Room, Other, Dining Room, Outside, Fire Pit)
Here's the front—crisp white, huge windows. Modern but still inviting.
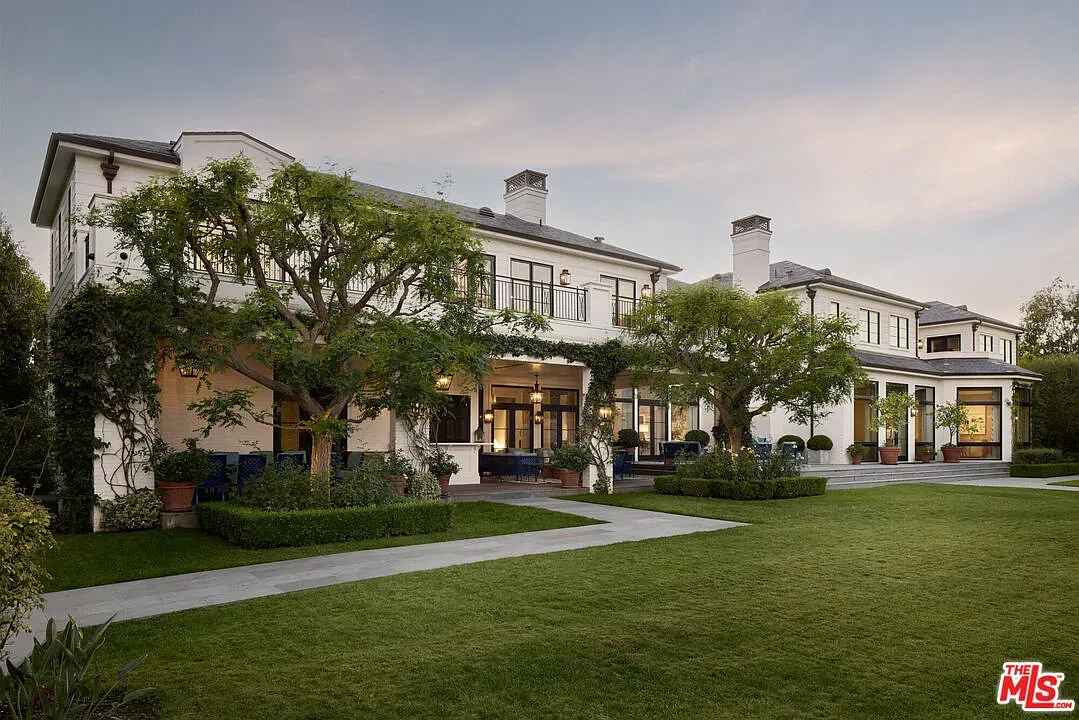
This angle shows the arched windows. Cream brick and brick path feel timeless.
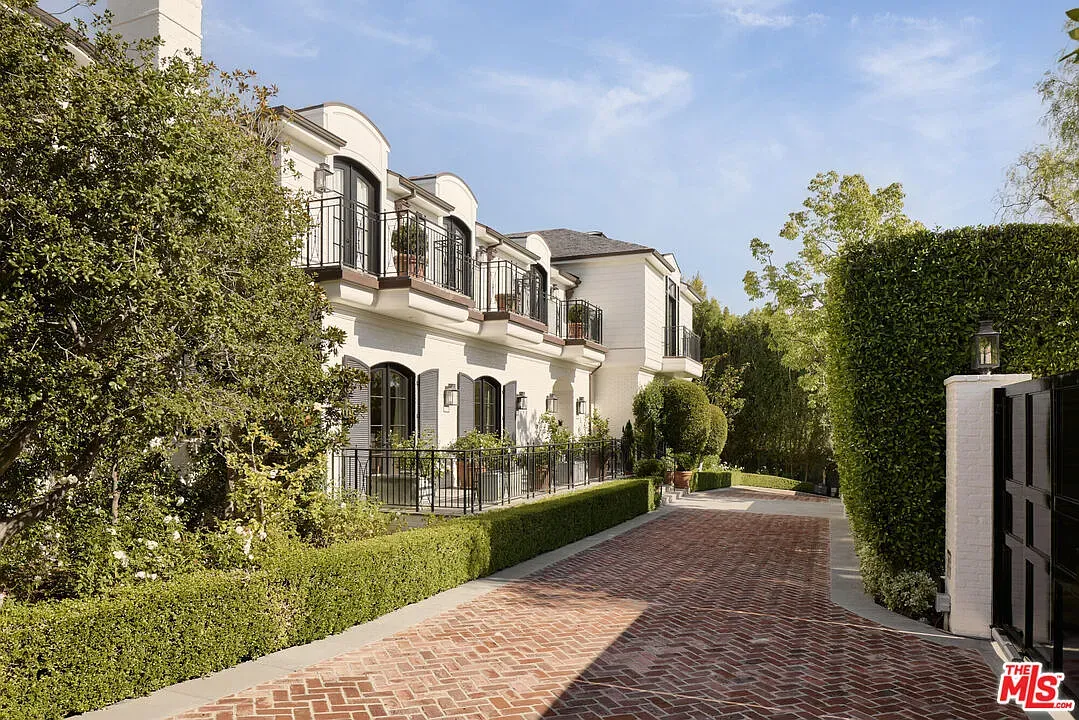
Soft blue cabinets with glass fronts. Warm floors keep it cozy.
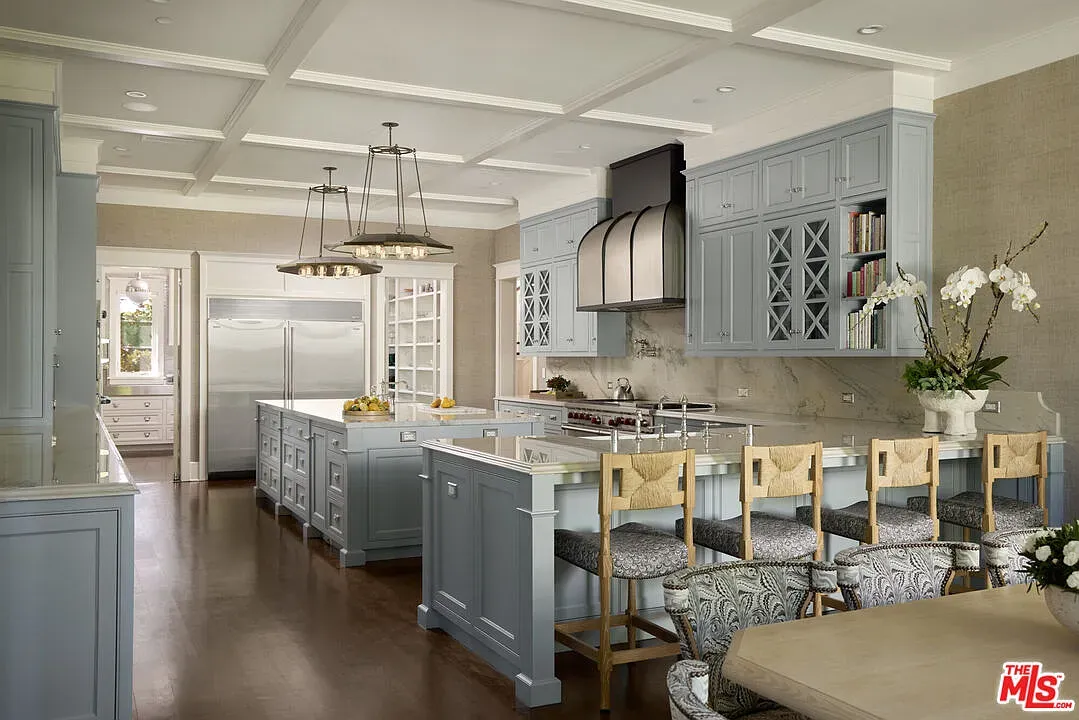
Dining room with a big curved window. Light just pours in.
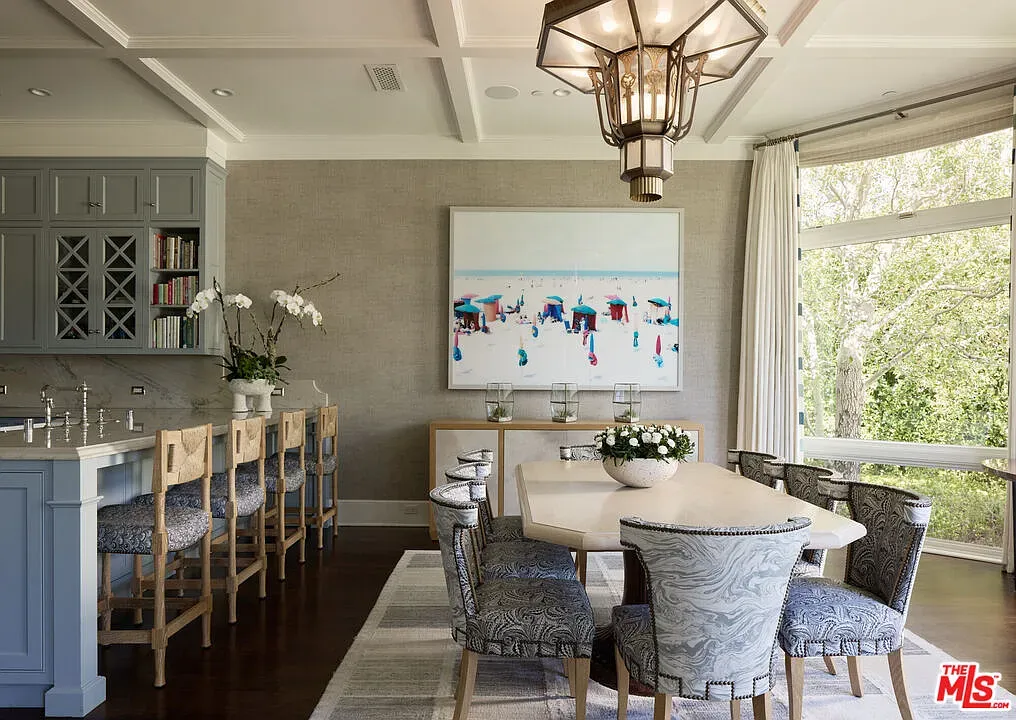
Aqua sectional is loud but fun. Pillows tie in earthy tones.
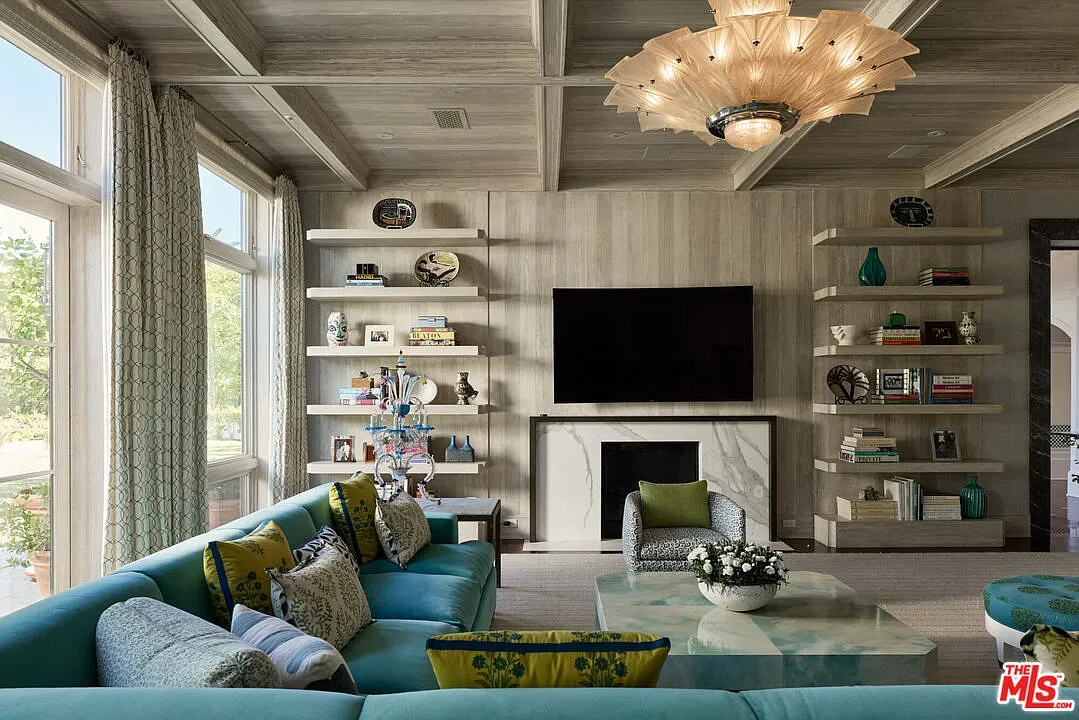
And then the entry pops with that light blue rug against dark floors. Nice contrast.
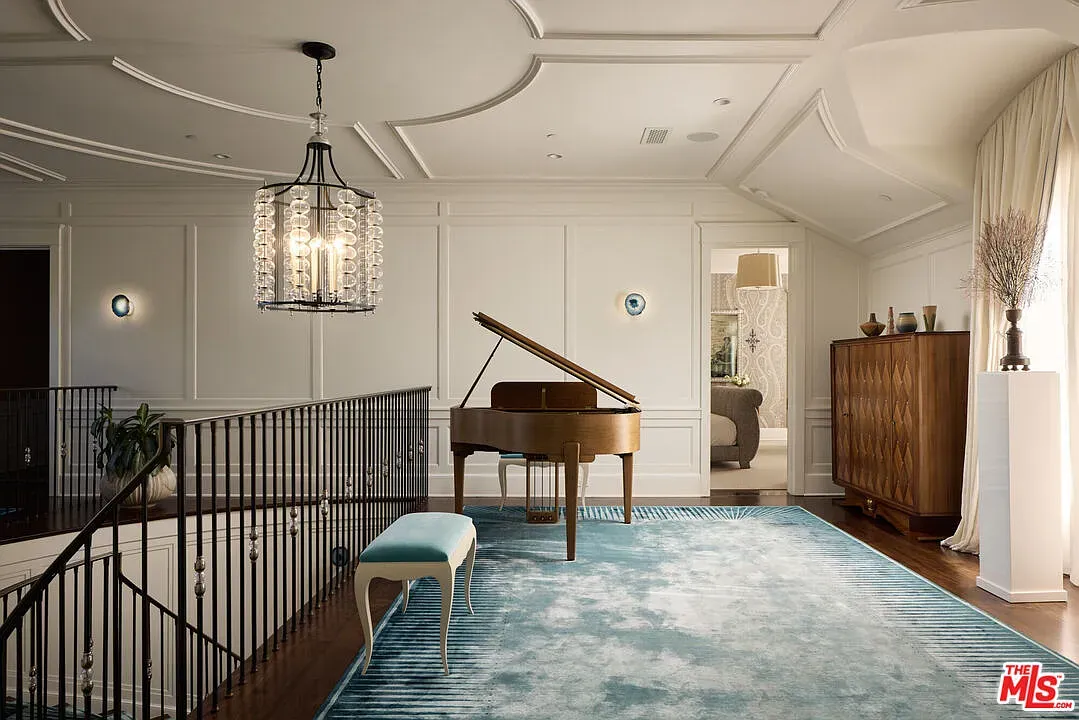
Four-poster drama in soft taupes. Kinda romantic without being fussy.
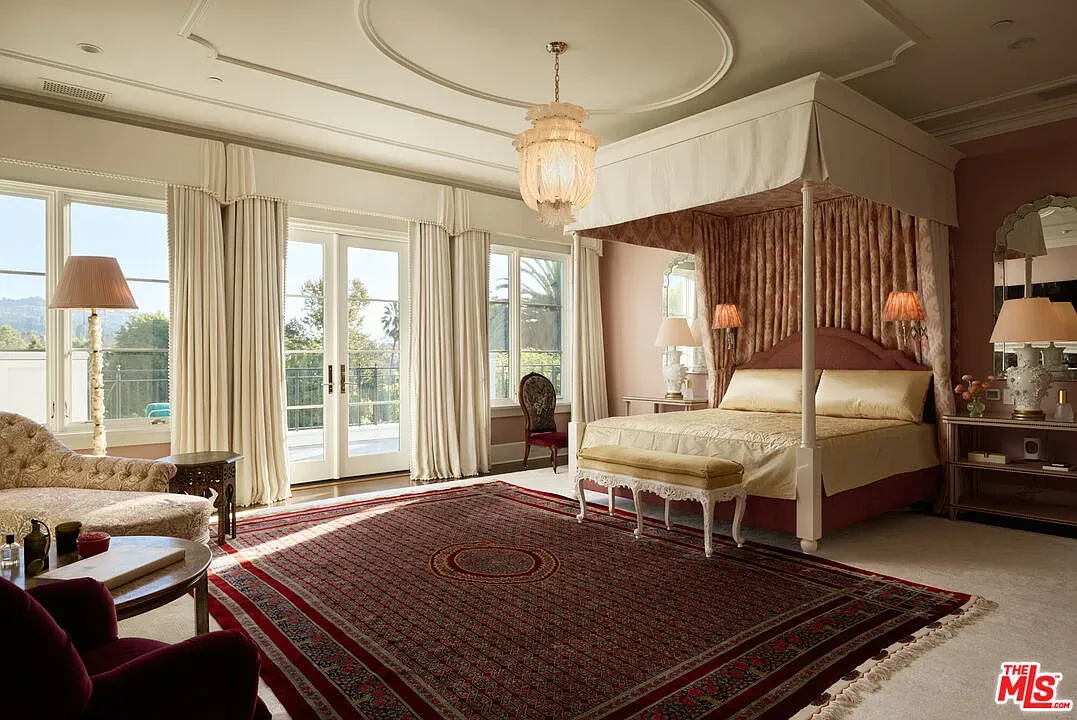
Spa bathroom vibes—creamy whites, wood accents, all very zen.
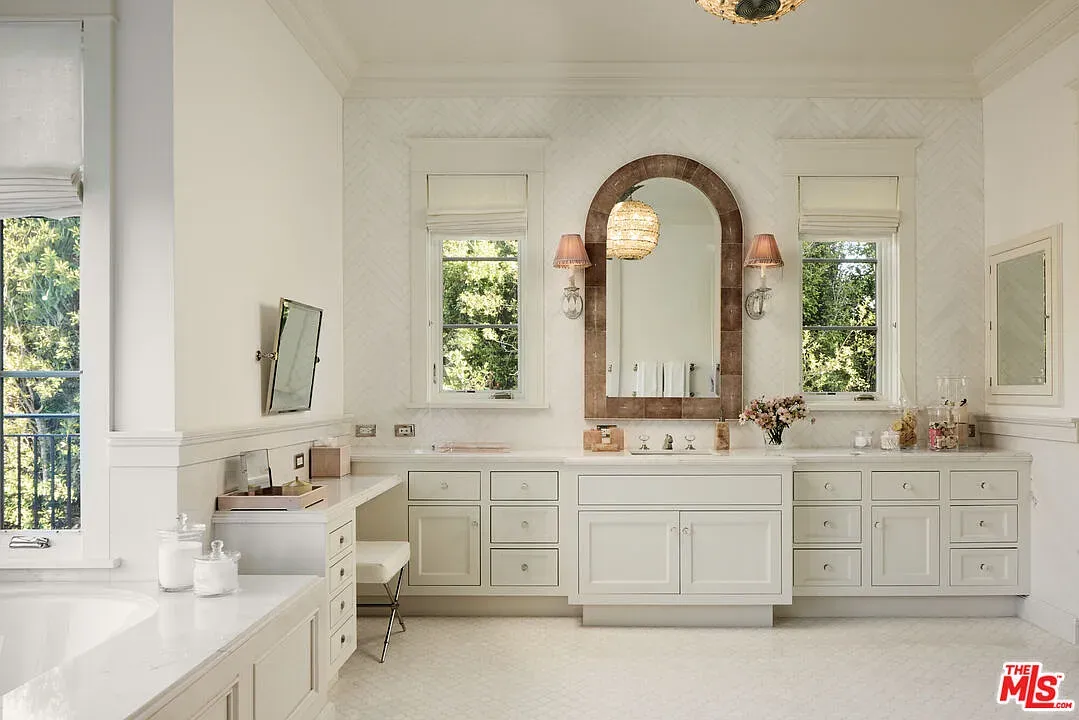
Green marbled wallpaper? Anyone know why they did this? White wainscoting kinda saves it.
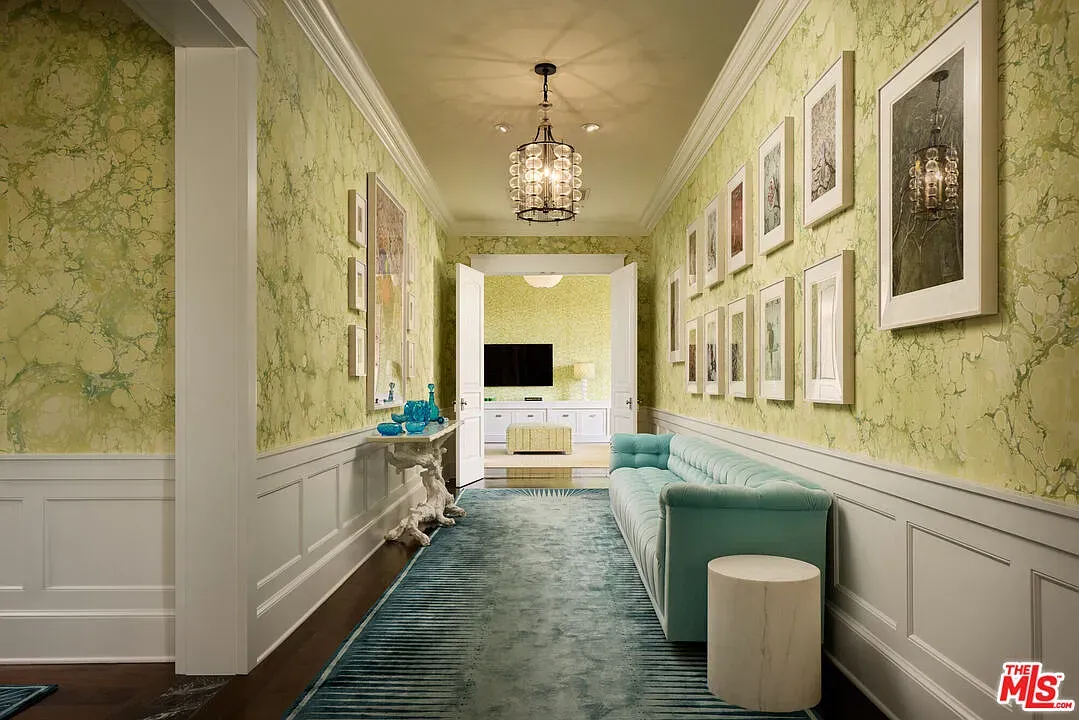
Matching green floral chairs—grandma chic but kinda working?
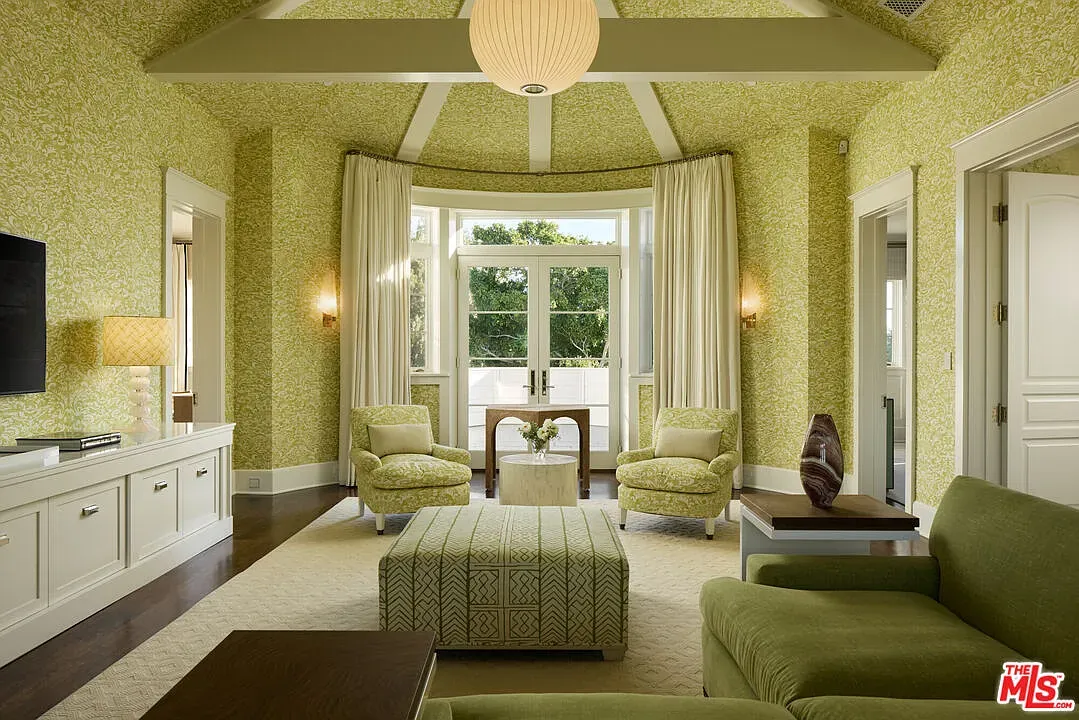
Front steps with planters feel fancy. White brick looks crisp.
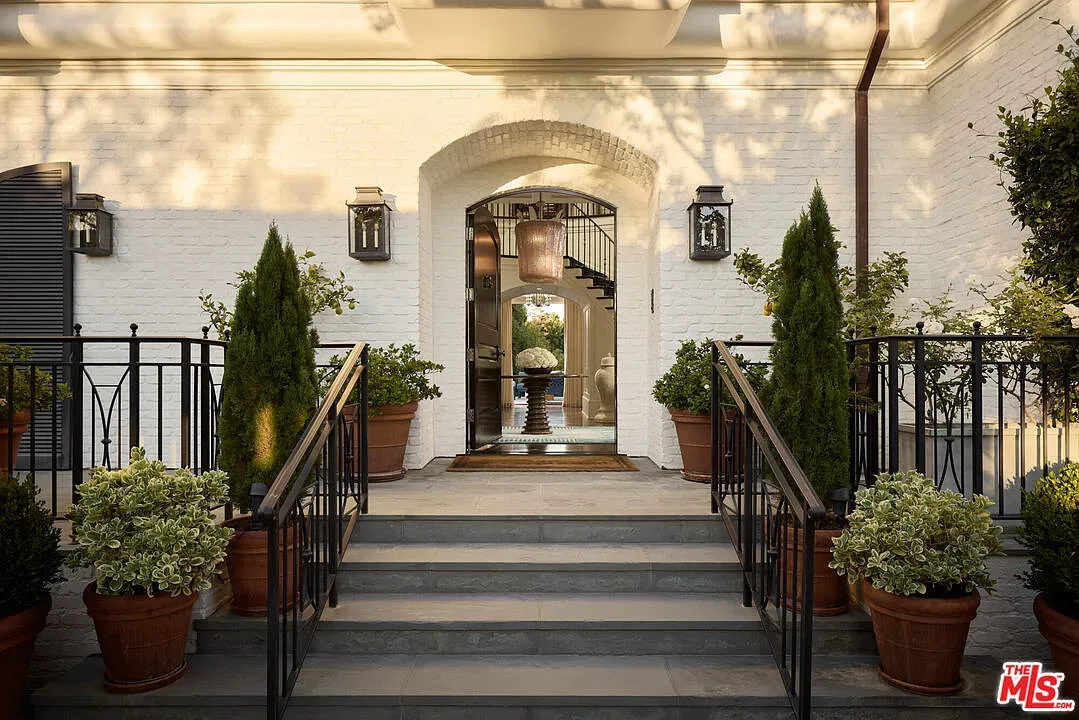
From this angle, the covered patio looks huge. Honestly, I'd live out here.
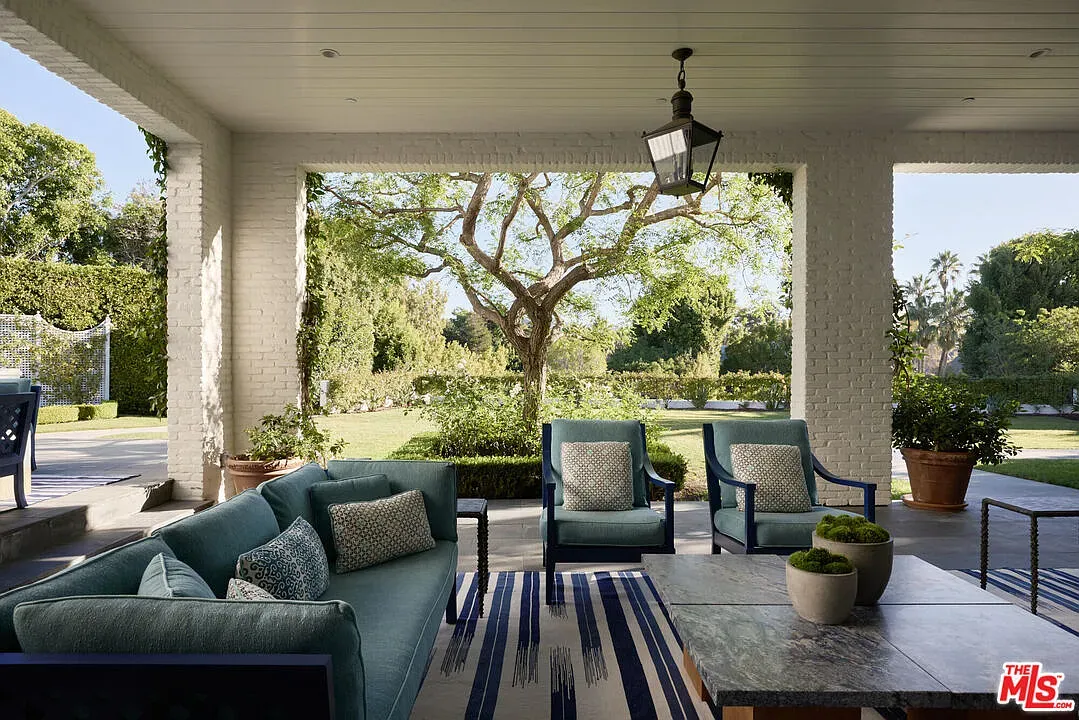
Turquoise pool, lots of greenery. Quiet resort energy.
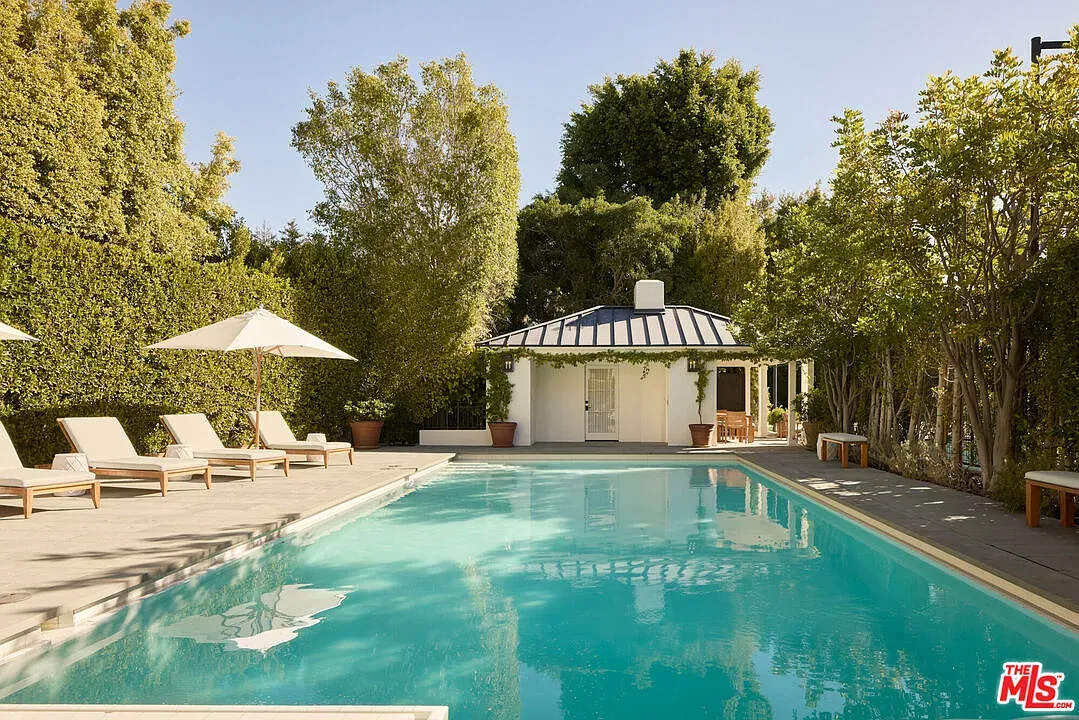
Private tennis court flex. Anyone actually play, or just for the vibe?
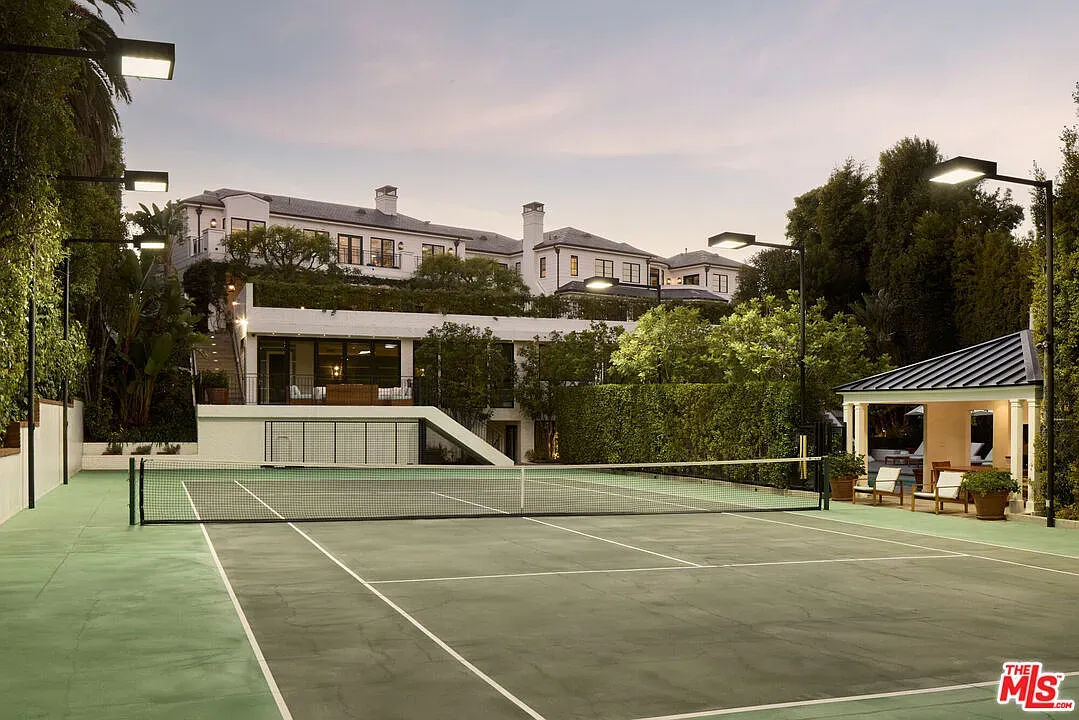
Another turquoise sectional. Consistent theme or just a phase?
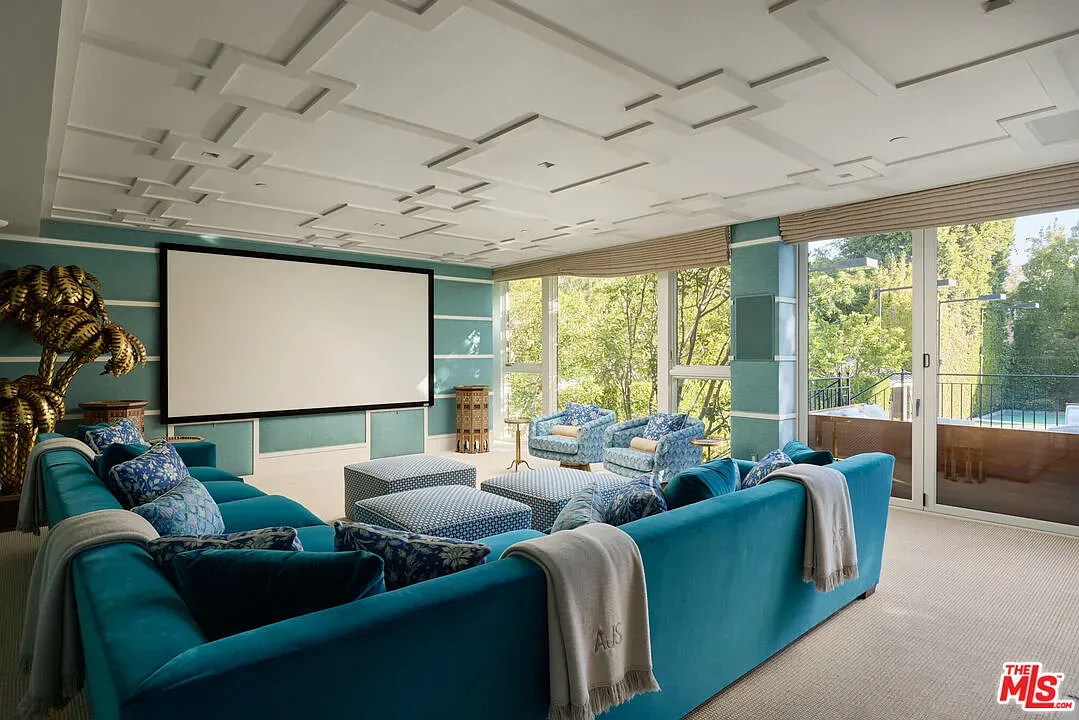
Back outside—big modern mansion, soft tones, tons of glass.
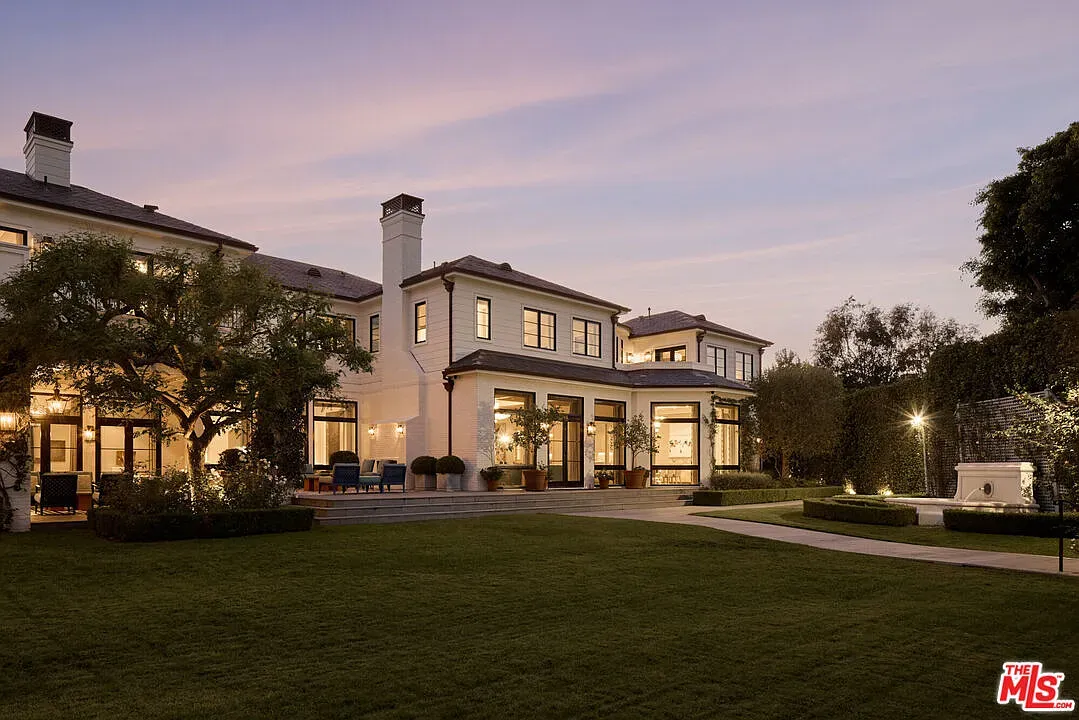
Here’s the spiral staircase moment. Dark treads look sharp against pale walls.
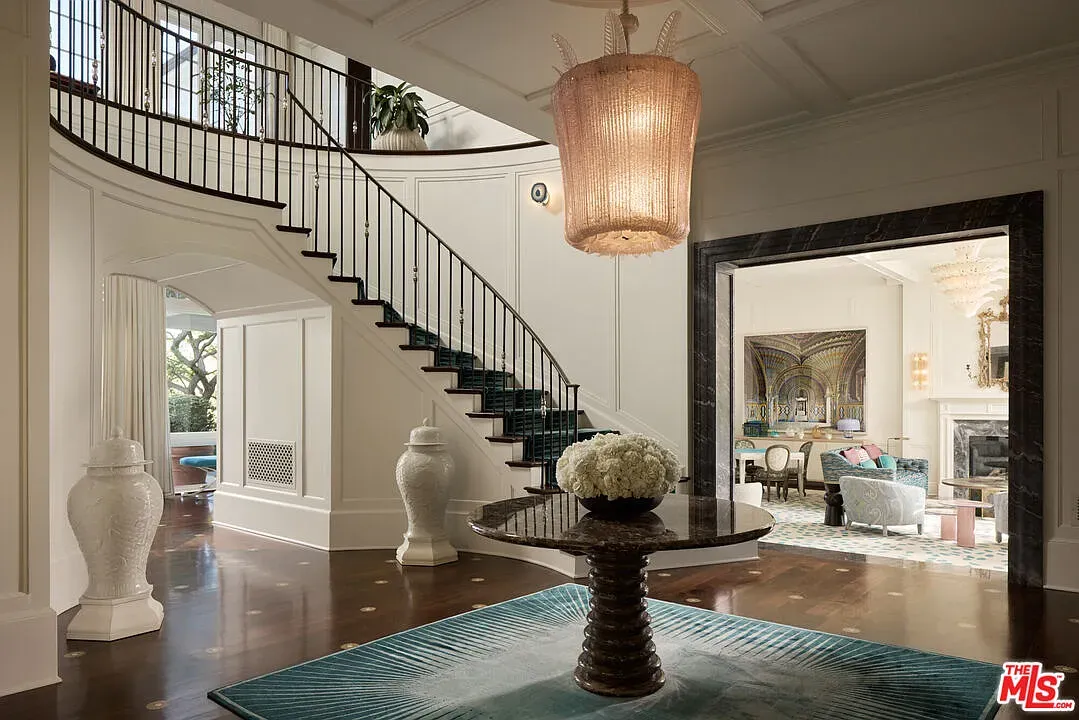
From this angle, the glass chandelier steals the room. Very gallery-like.
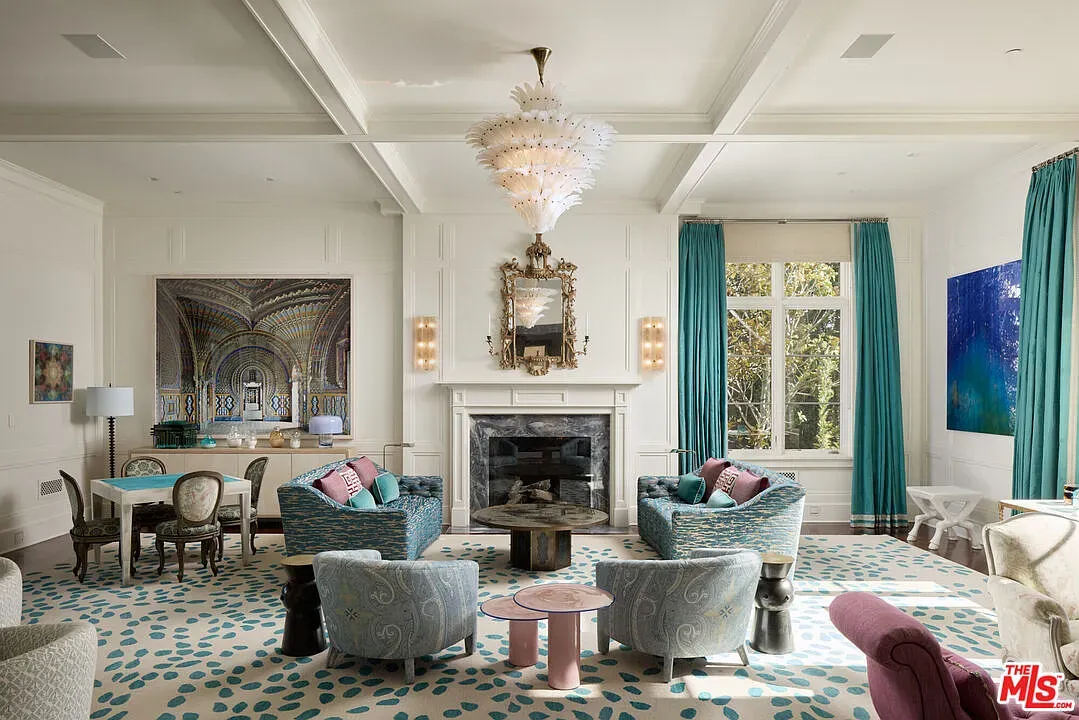
Glossy navy walls—moody and luxe. Might be too shiny?
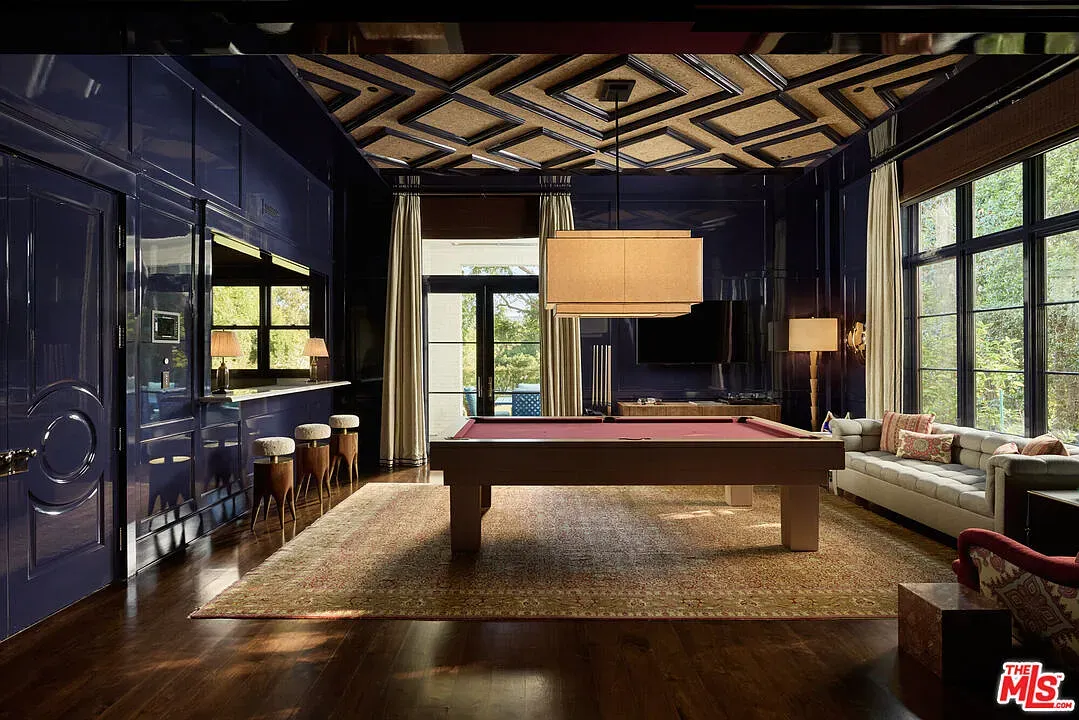
Okay, this ceiling pattern slaps. Dark blue makes it pop.
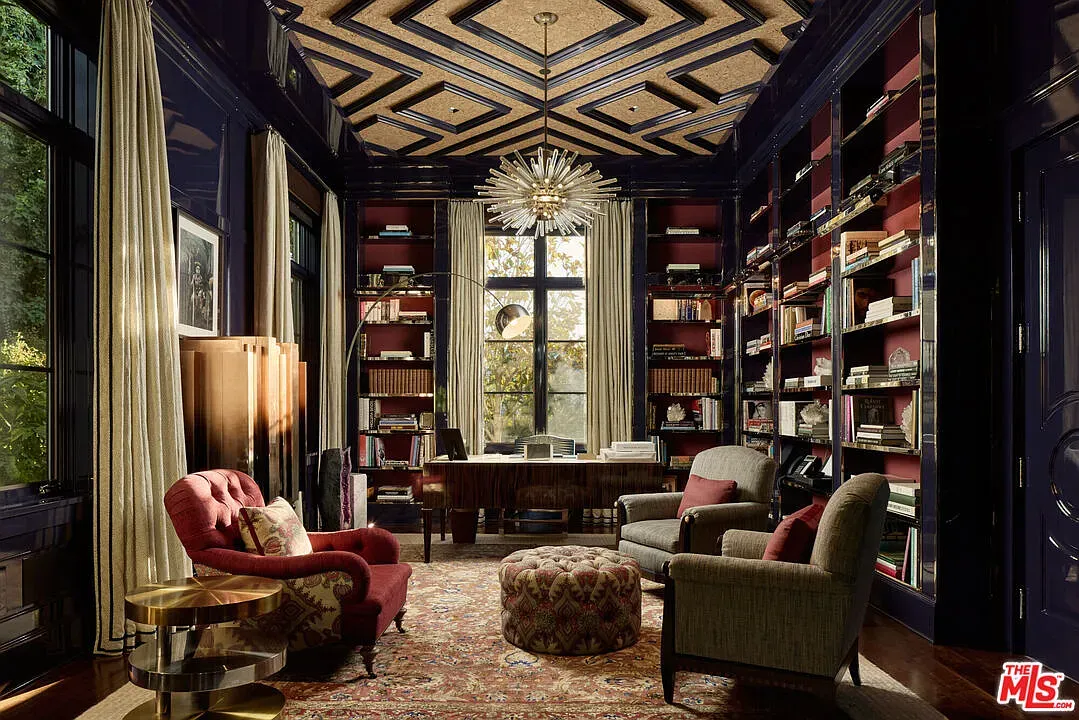
Textured walls plus a coffered ceiling. I mean, it's cool, maybe too much?
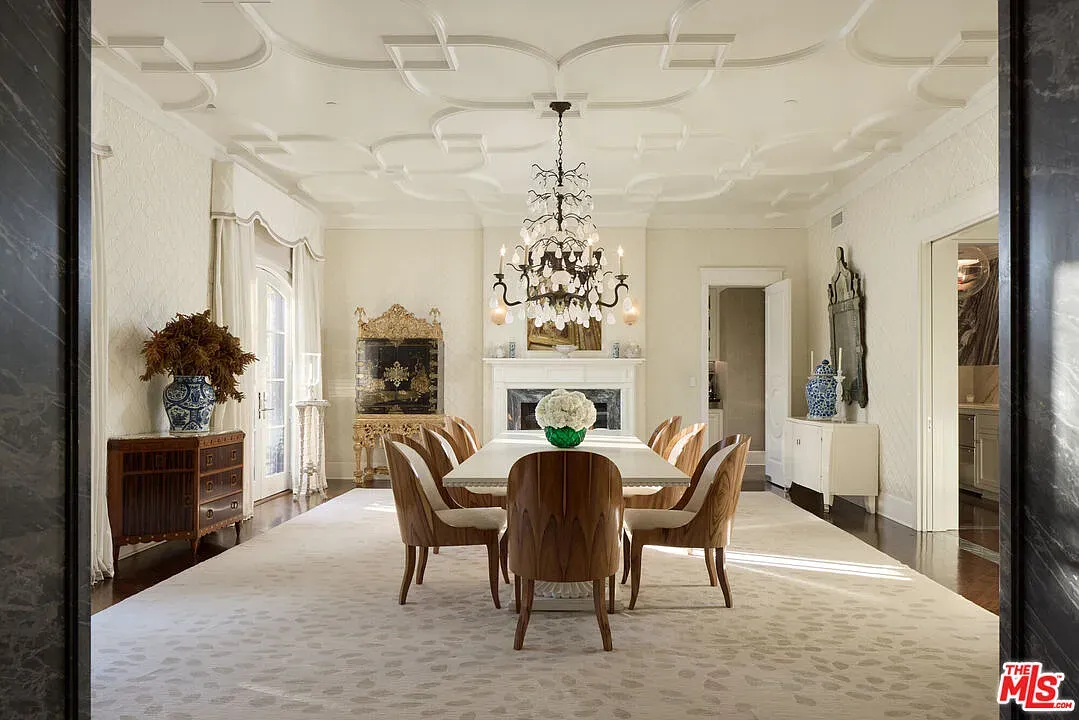
Here’s the other kitchen—light gray with marble. Clean, safe choice.
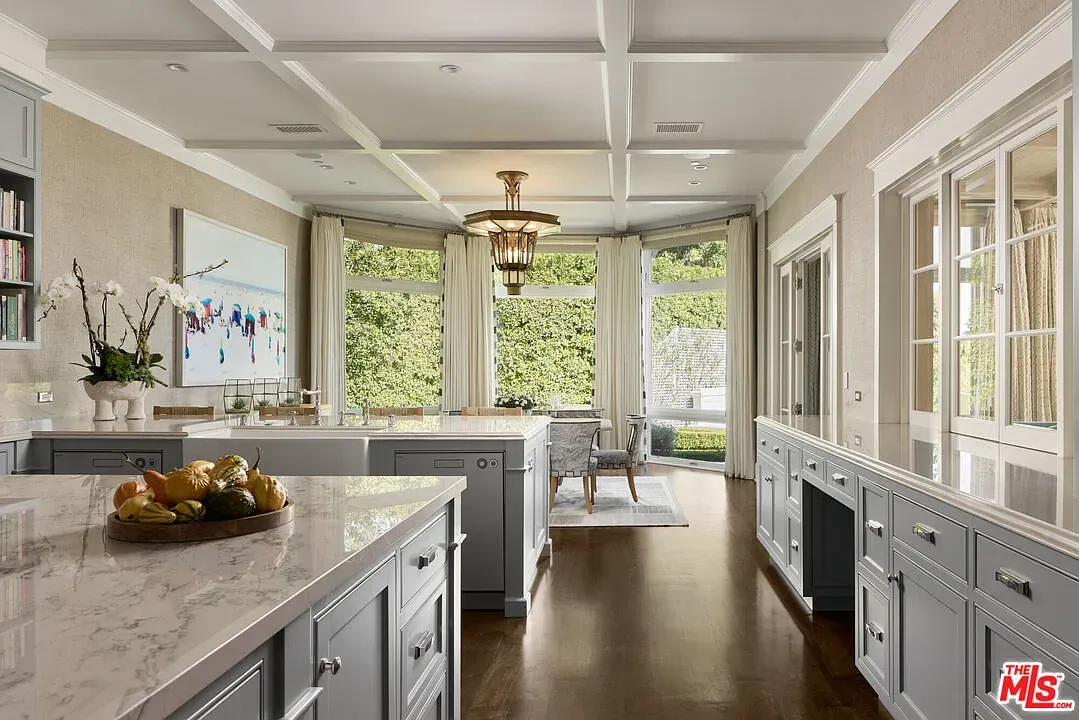
Details
This traditional estate is situated on a coveted street in Holmby Hills. The home features private gates and was designed with classic architecture by Markham Roberts. Inside, you'll find a grand two-story foyer that leads to elegant formal rooms, including a lacquered library and a sophisticated billiards room. The living spaces flow out to expansive grounds with a resort-style pool and a tennis court. The craftsmanship is evident throughout with custom millwork and designer lighting.
The primary suite includes a private office, a safe room, dual spa-inspired bathrooms, ample closet space, and a built-in bar with a kitchenette. The property also offers views of the hills and city lights. Additional amenities include a fitness studio, spa, wine cellar, guest house, media room, and an elevator. There are also ample bedrooms for staff and a four-car garage. The property is available fully furnished for $55 million. The total structure area is 16,305 square feet, comprising a main house of 13,556 square feet, a guest house of 2,553 square feet, and a pool house of 196 square feet.