This House Owns the Skyline
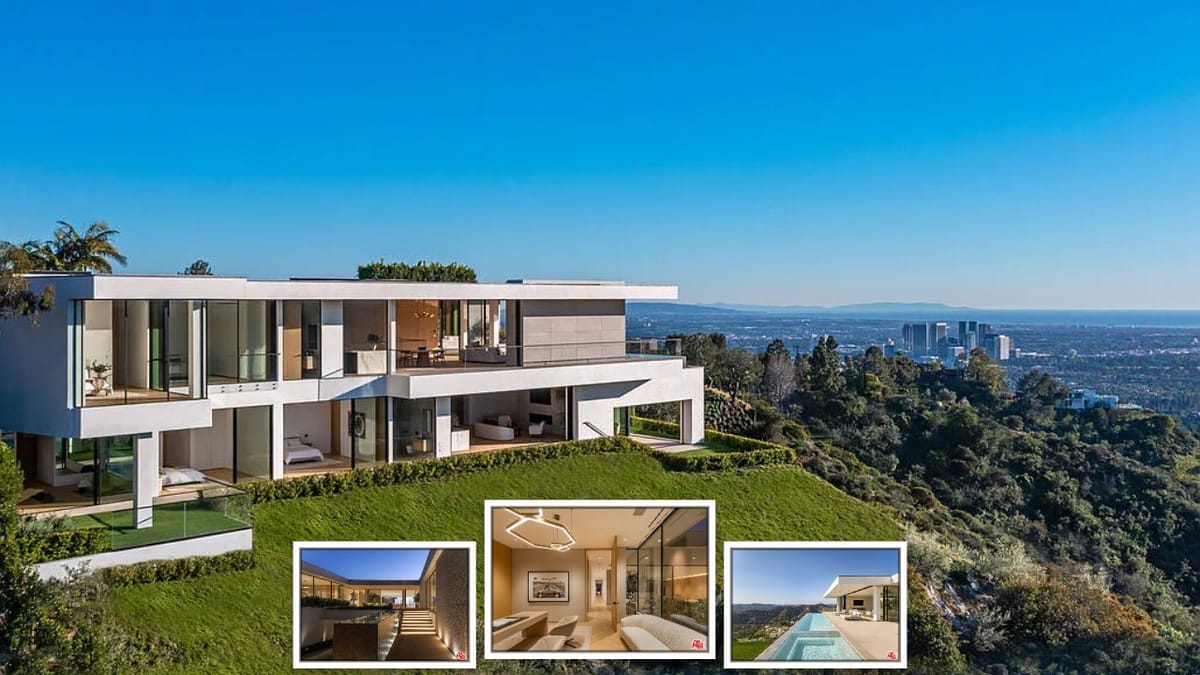
This is a new construction home in Beverly Hills. It was built in 2022 and is located in the Trousdale Estates area. The property sits on 0.7 acres.
Specifications
- Address: 620 Arkell Dr, Beverly Hills, CA 90210
- Price: $100,000,000
- Sq. Ft: 18,400
- Bedrooms: 8
- Bathrooms: 11
- Year Built: 2022
- Lot Size: 0.7 acres
- Stories: 2
- Parking/Garage: 13 total spaces, 10 attached garage spaces
- Pool/Hot Tub: Yes, private infinity pool and spa
- Fireplaces: Yes, multiple
Here's the hillside hero — razor lines, glass everywhere, city views for days.
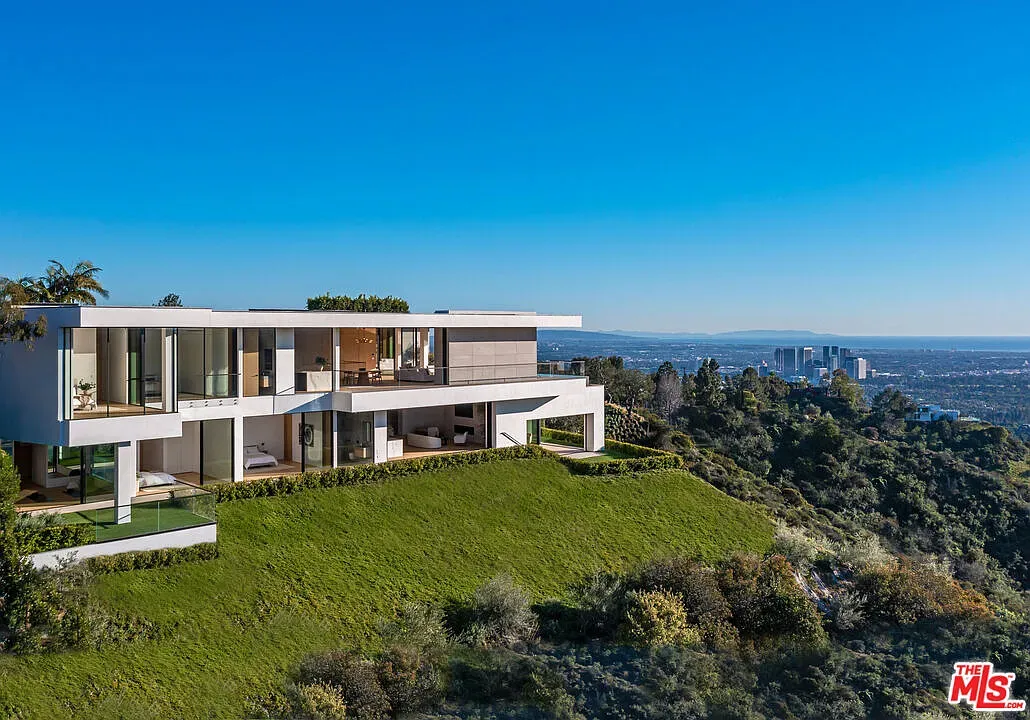
Soft LEDs tracing the steps at dusk. Kinda zen, kinda sci-fi.
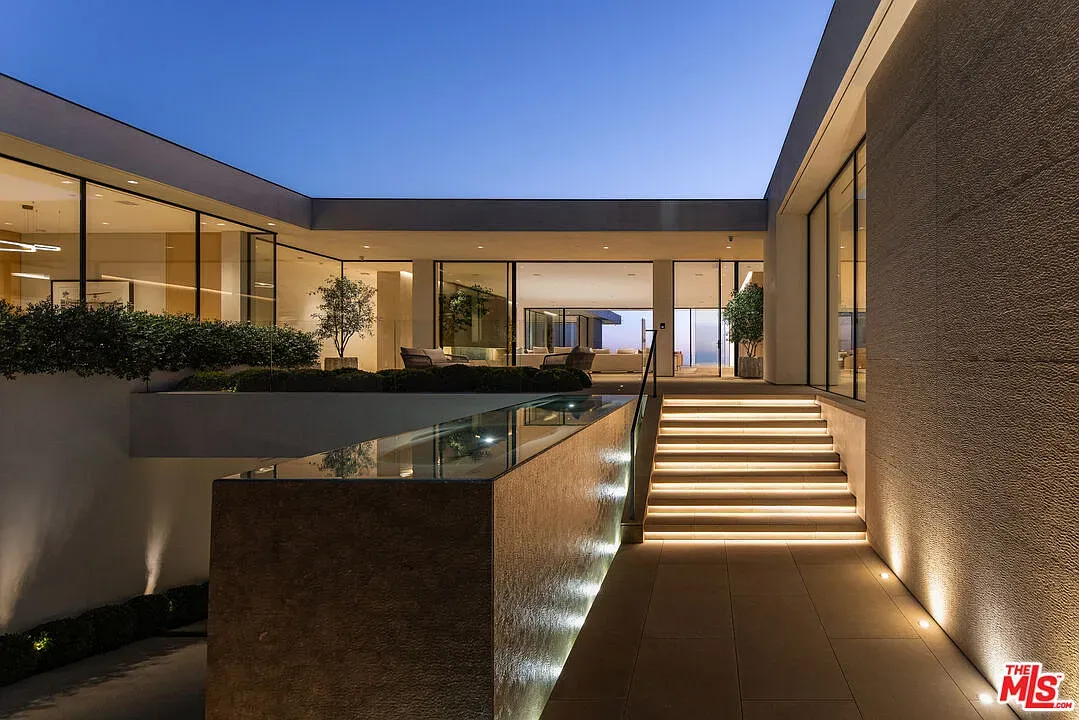
Living room goes quiet minimal — warm walls, pale floors, nothing screaming.
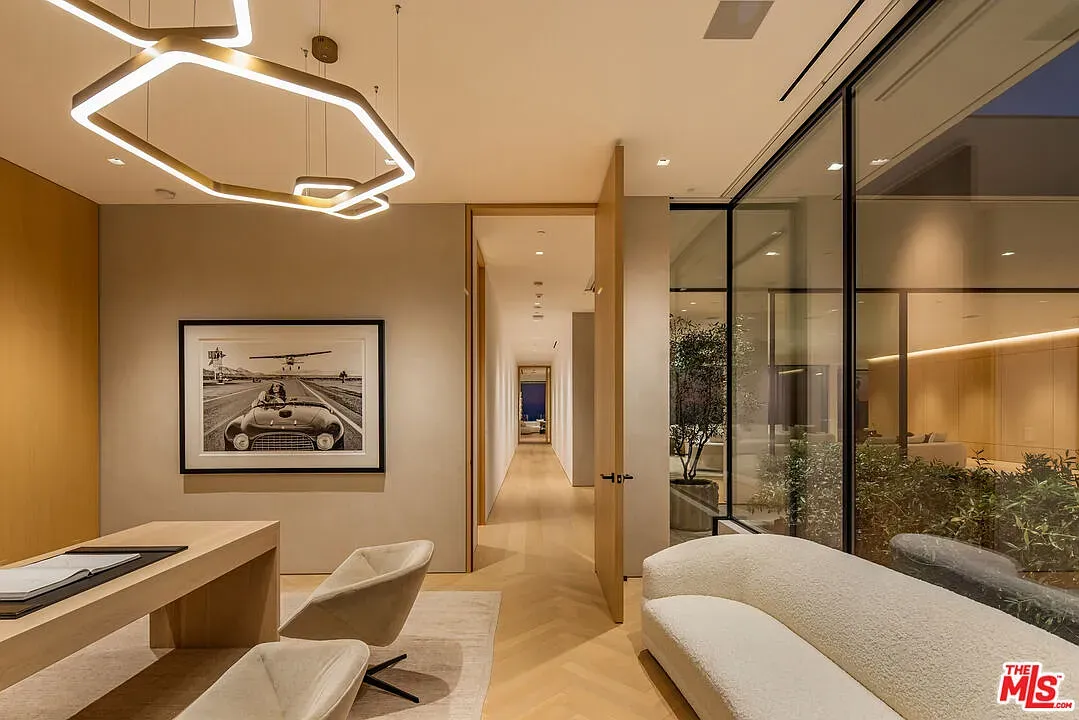
Infinity pool pretending it’s the horizon. I mean, cool, maybe too much?
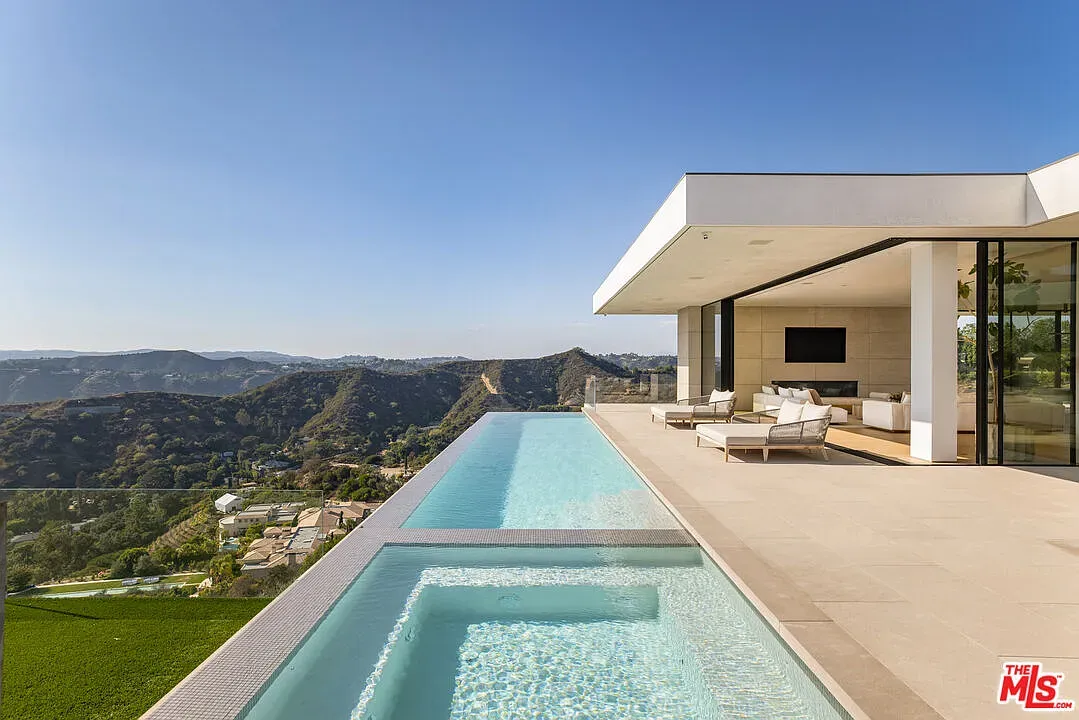
From this angle, huge glass wall, soft grays and beiges. Calm sky theater.
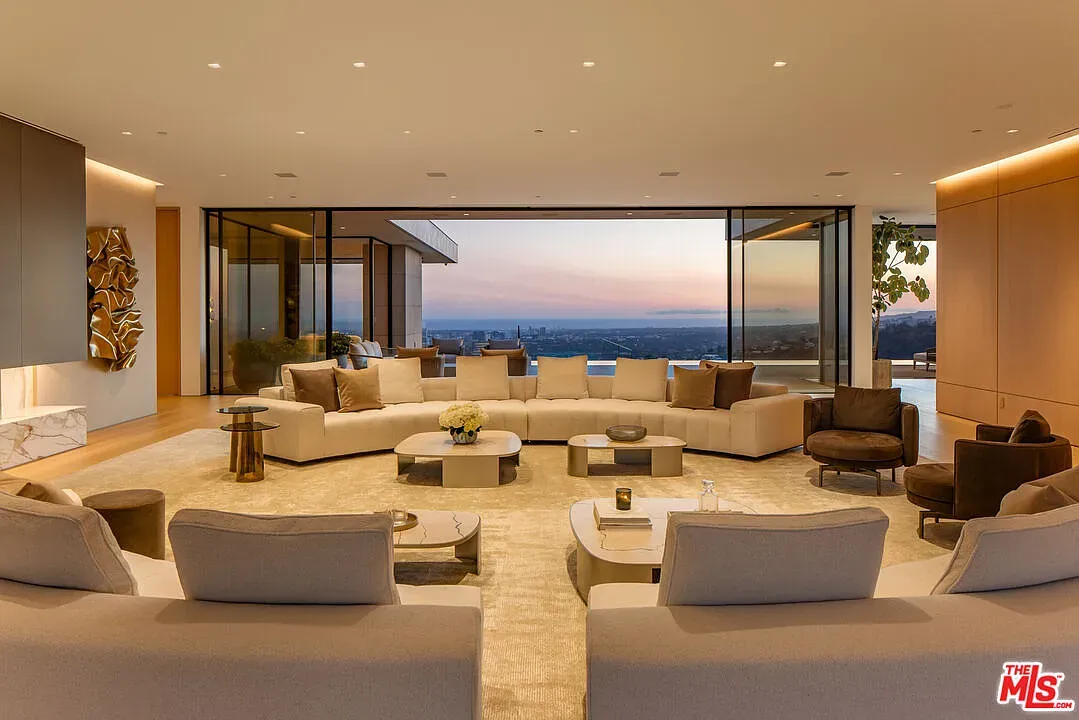
Marble-on-marble with warm wood. Spa energy without the hotel slipperiness?
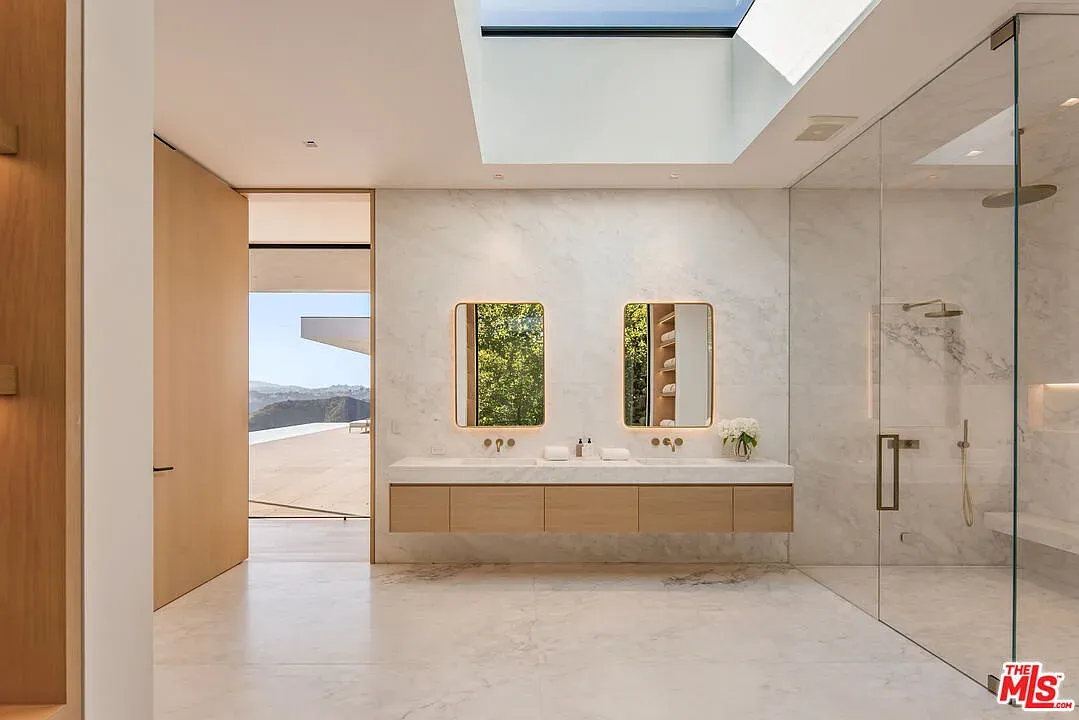
Closet goals — beige calm, walnut everything. Do socks get a valet here?
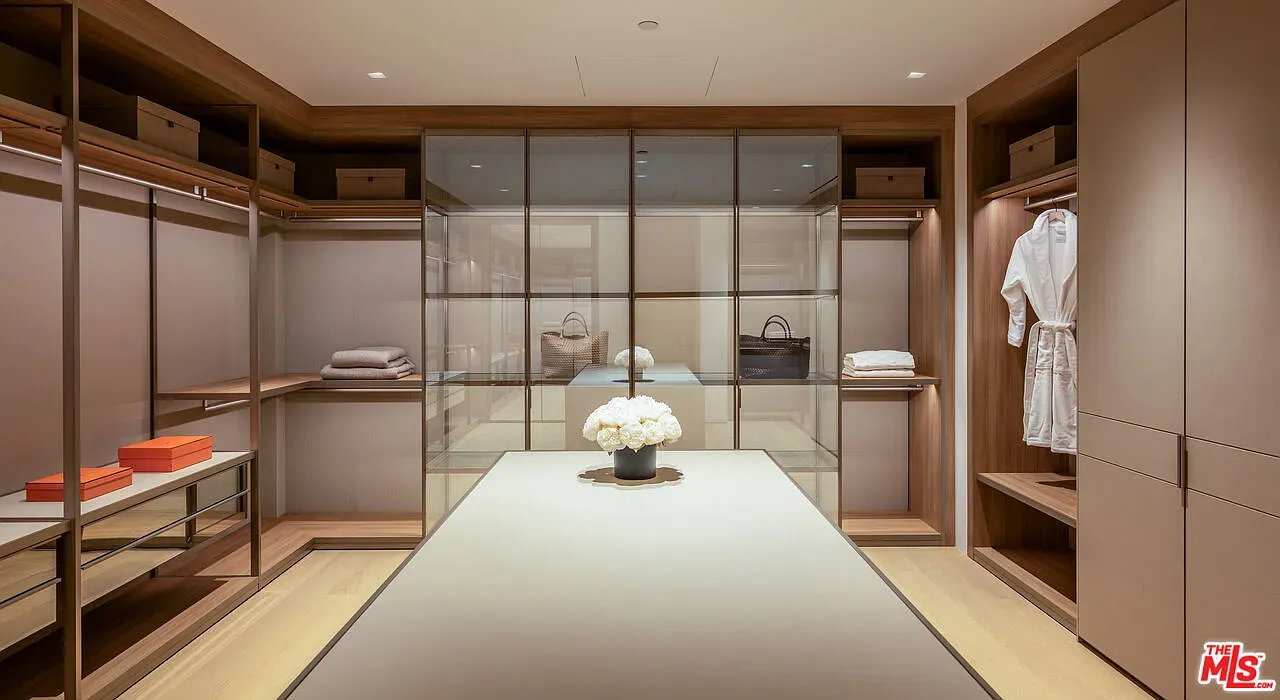
Back outside — cream cushions around a fire slot. Wind + s’mores confirmed.
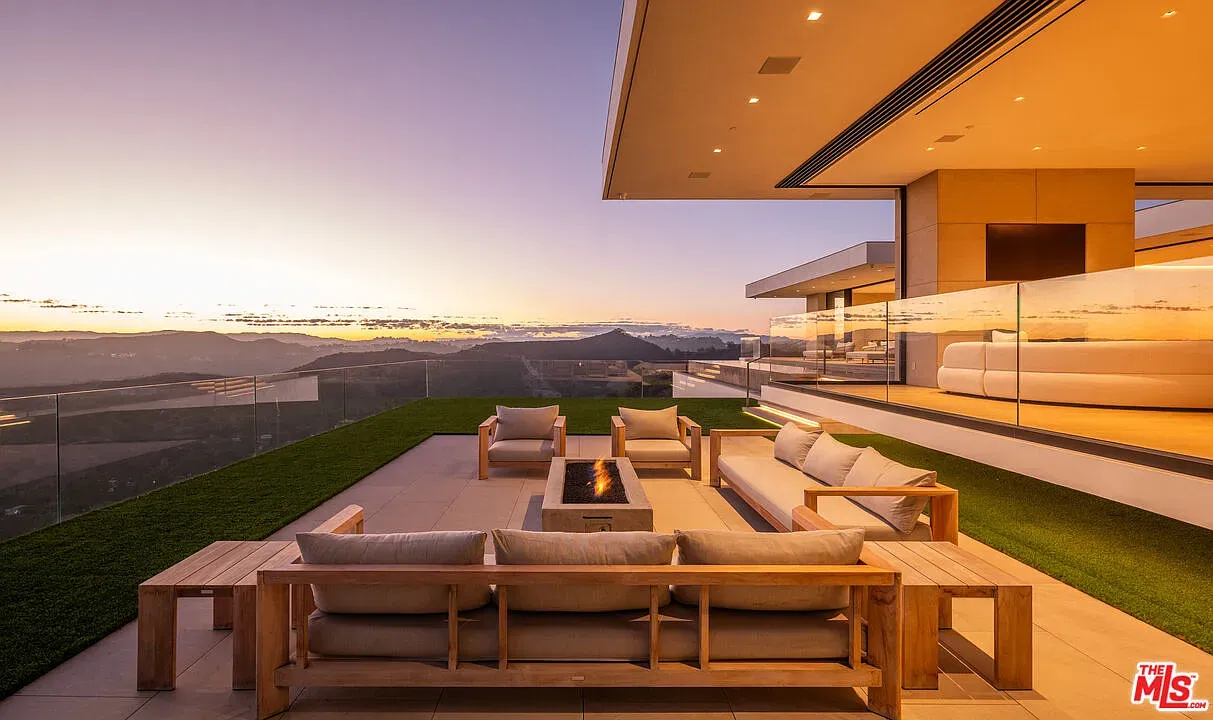
Okay, this stair — pale wood, glass rails. Anyone know why open risers?
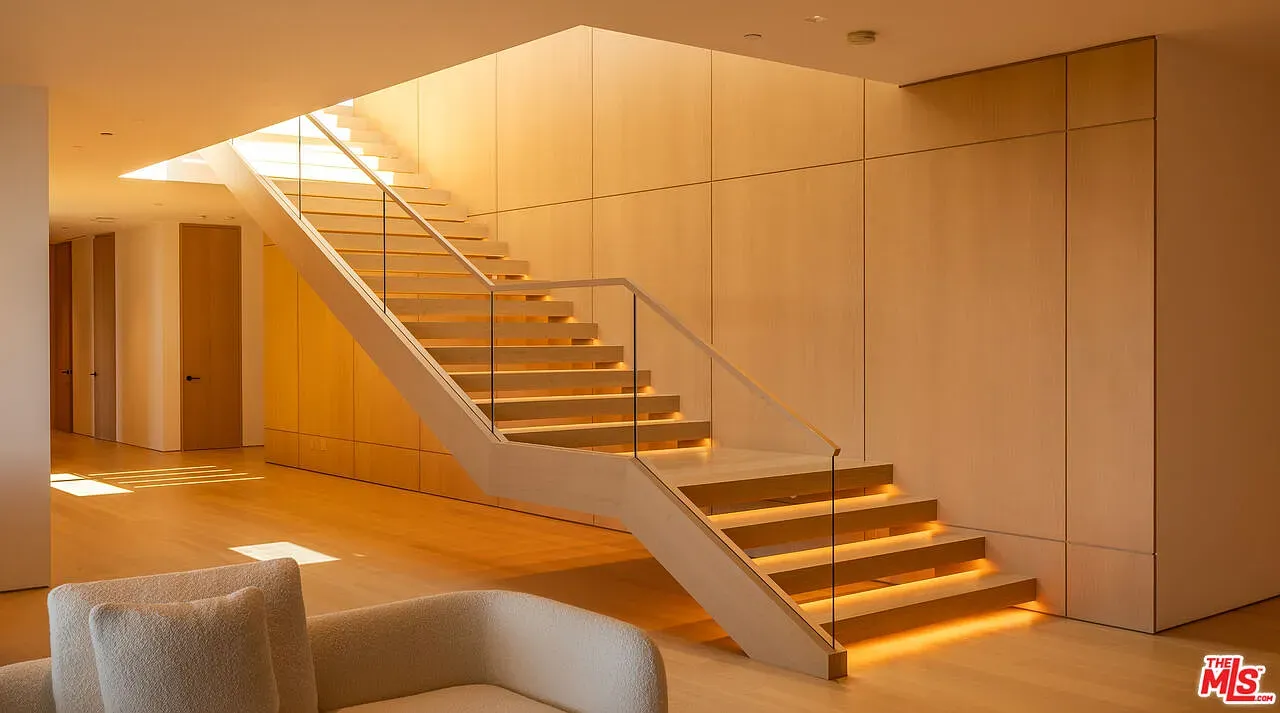
Dark marble cave with beige touches. Not sure if moody or just dark.
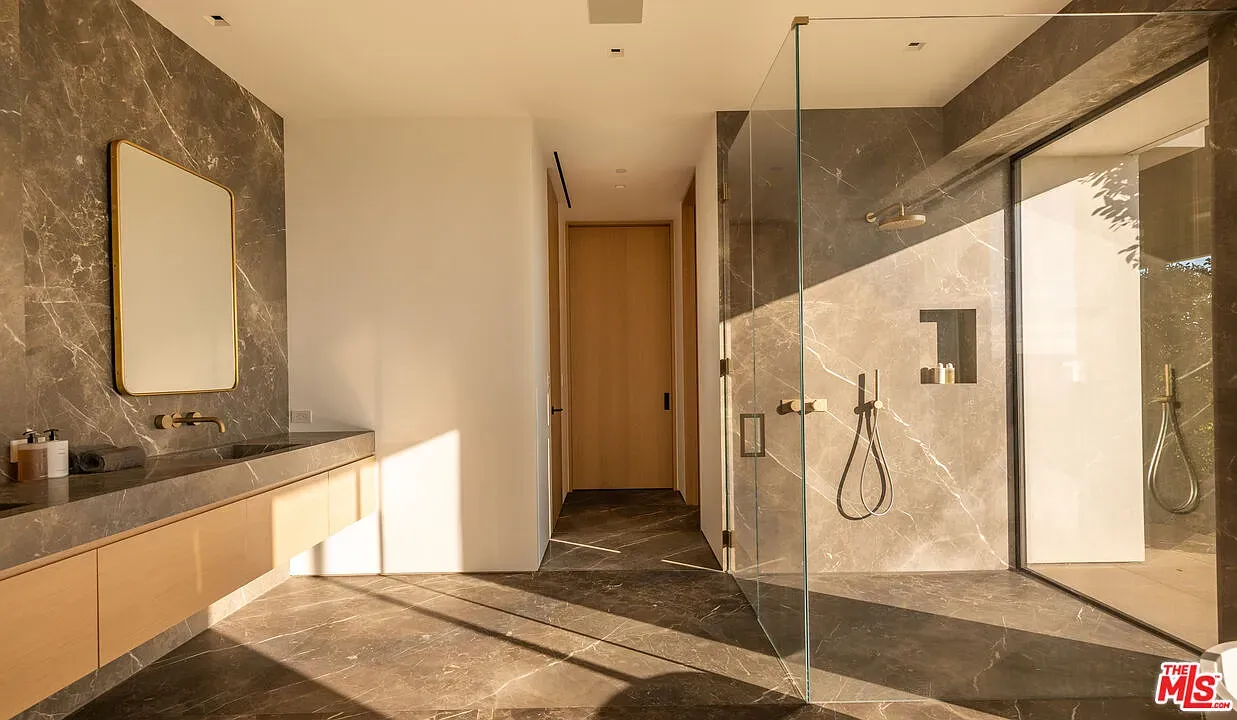
Here’s the theater — giant screen, beige cocoon. Popcorn mandatory, sunlight banned.
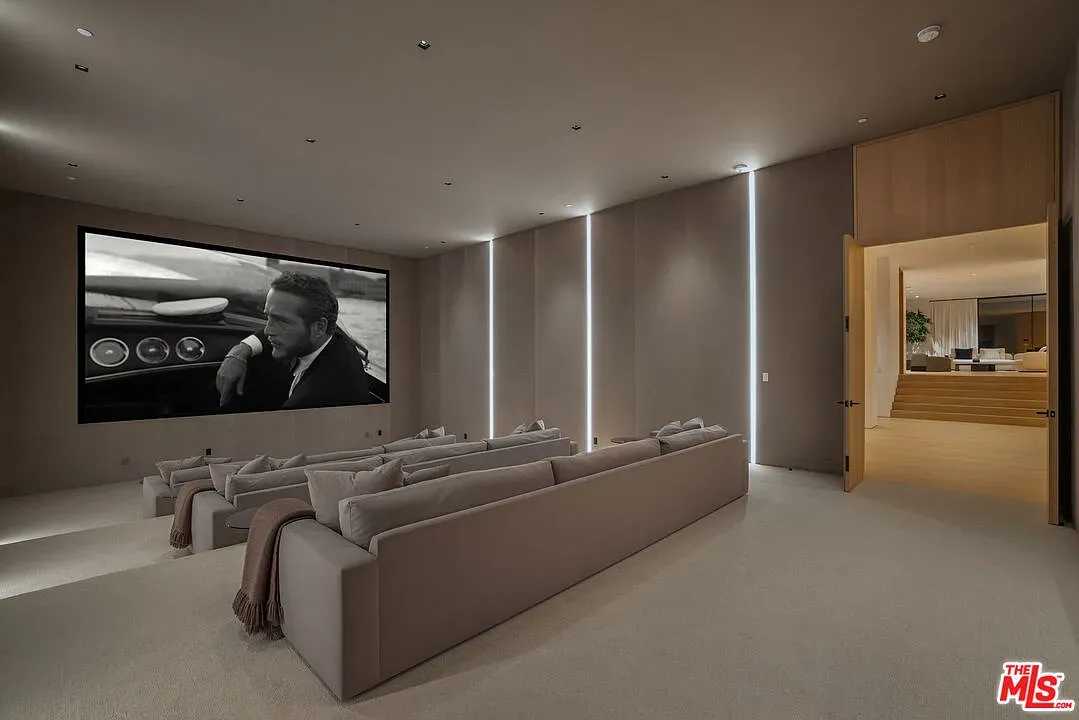
Cedar sauna time. Does anyone actually do two rounds, or just nap?
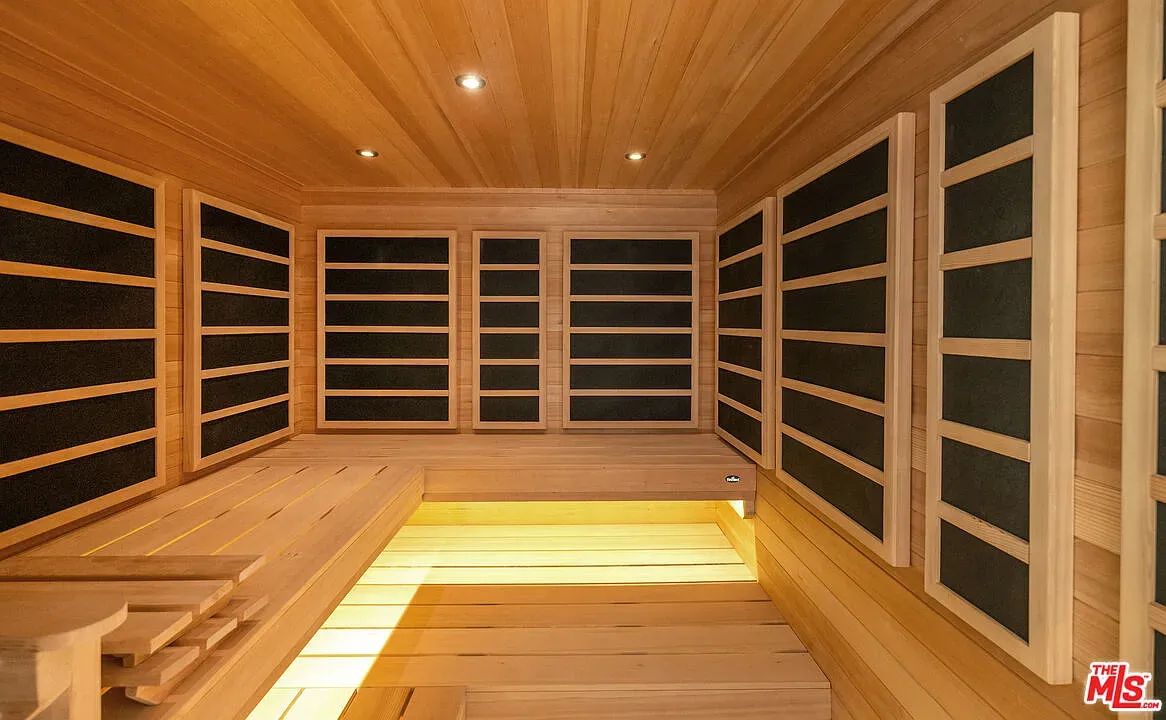
Gym with a view. Treadmill becomes sightseeing. excuses disappear, allegedly.
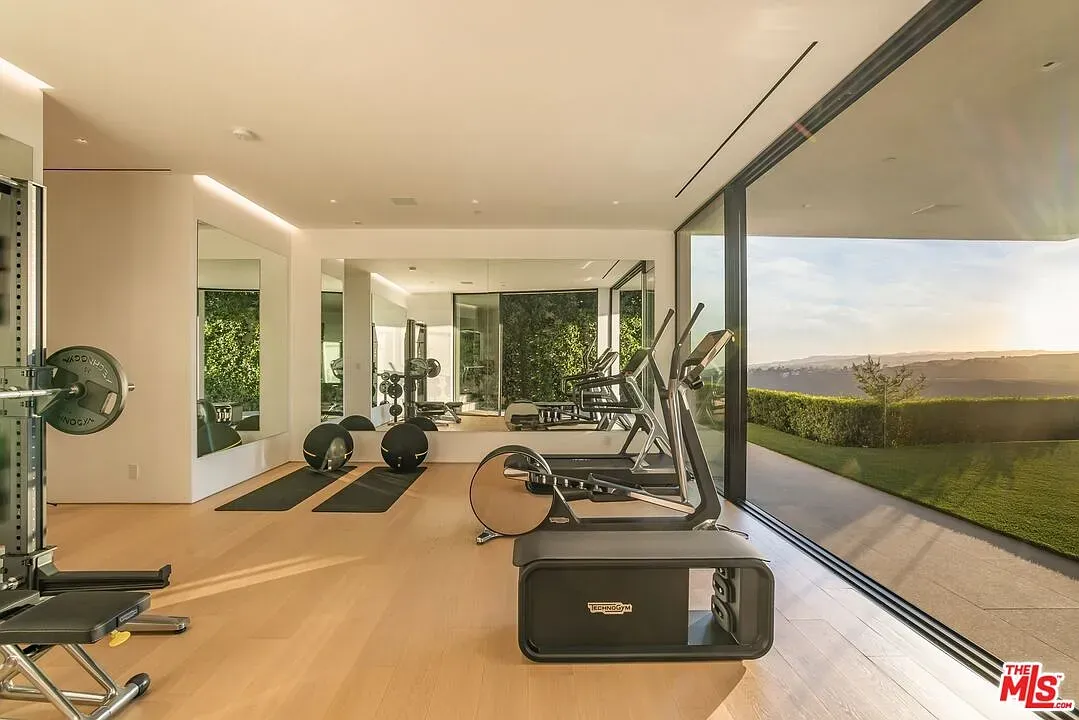
And then a private showroom? Concrete floors, soft LEDs, cars as jewelry. Why?
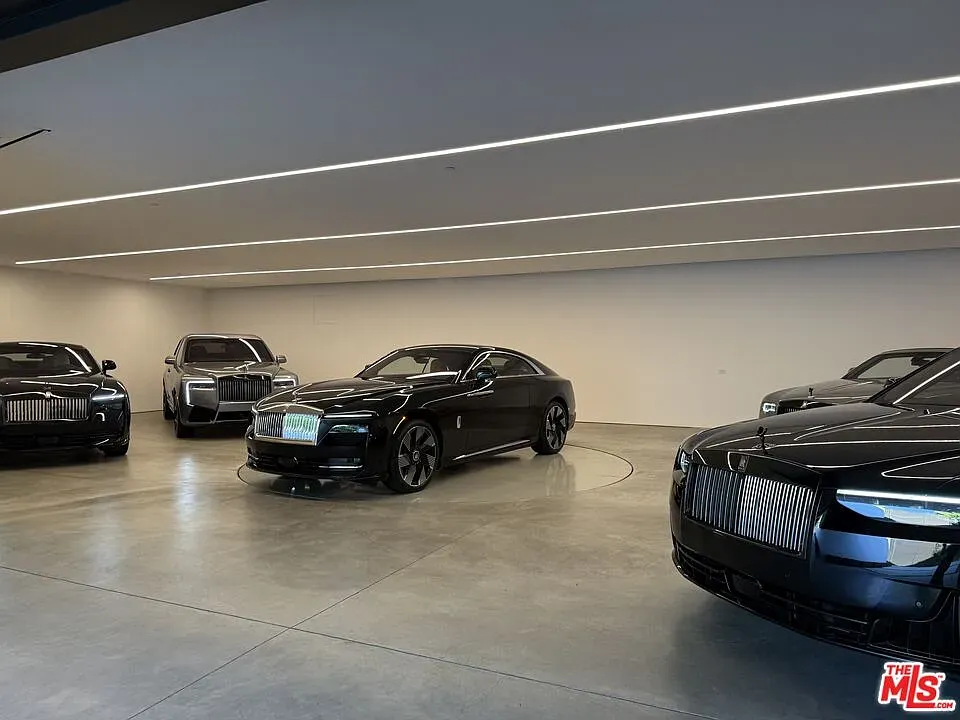
Another angle and that skylight is basically a river of light.
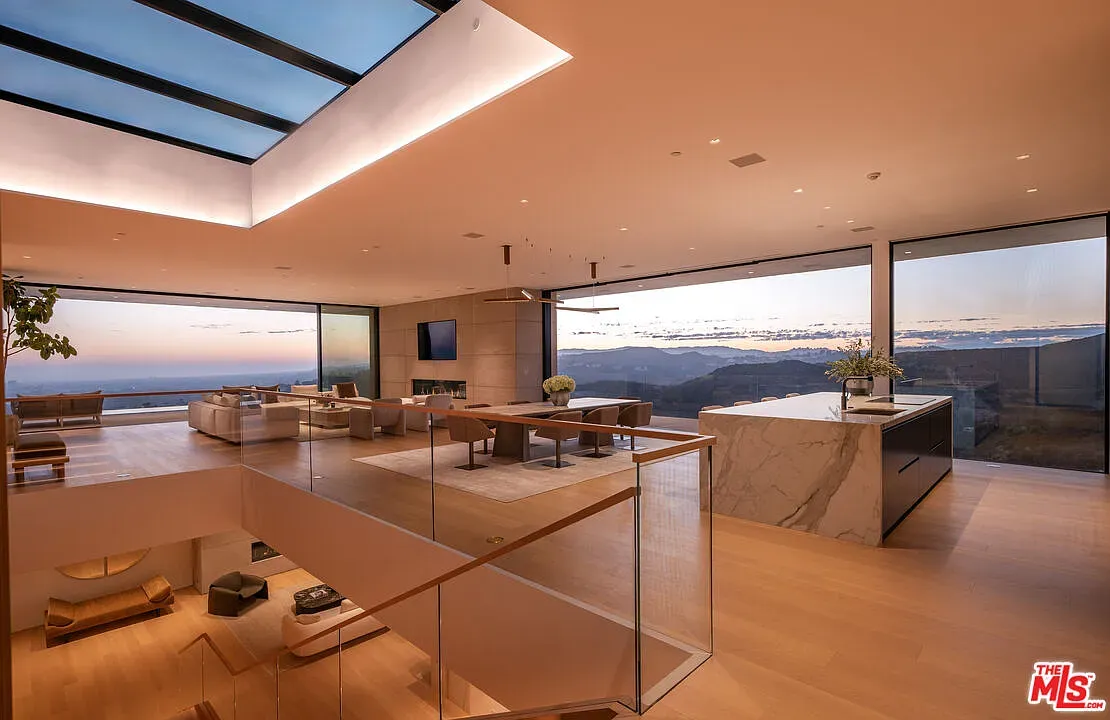
Long marble table says eight-course dinner. Chairs look nap-friendly, dangerous combo.
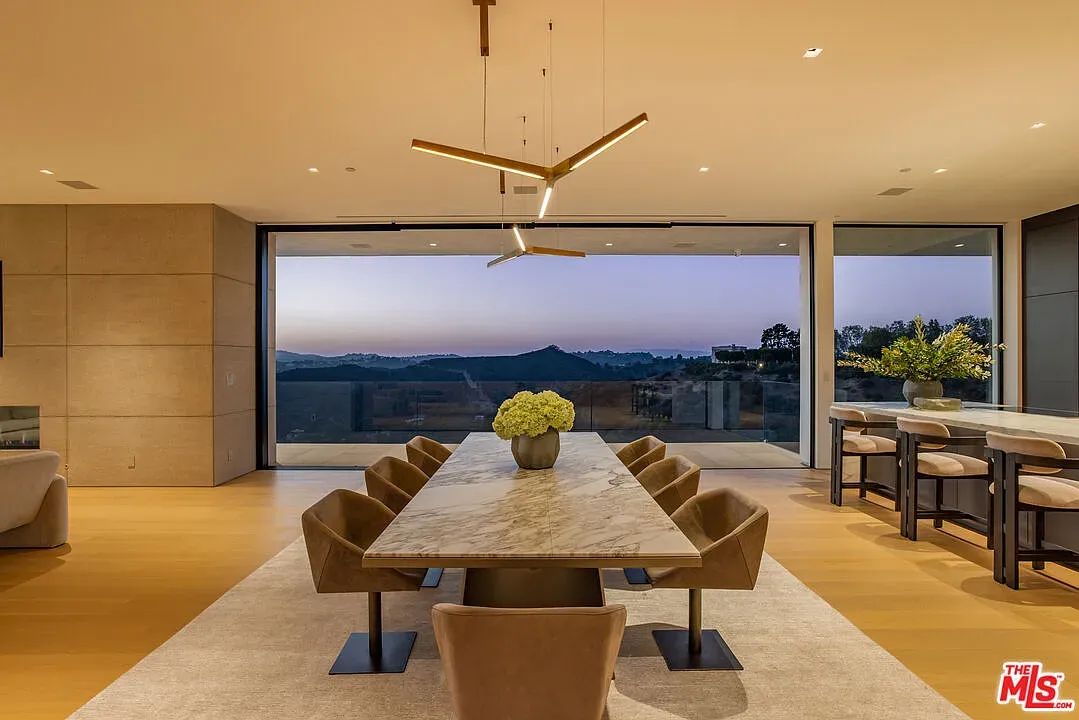
Here’s the kitchen — big marble island, tucked appliances. Anyone know that faucet brand?
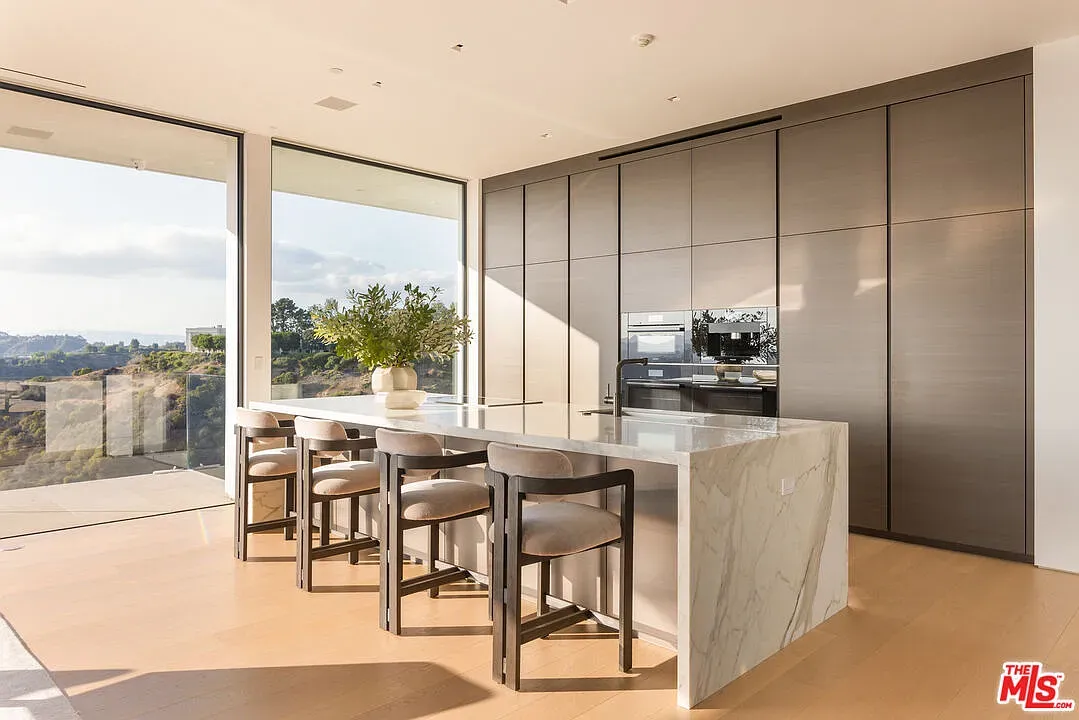
Details
This estate in Trousdale Estates offers incredible, unobstructed views of the canyons, city, and ocean from every room. It's a modern architectural design with high-end finishes, including imported stone and floor-to-ceiling glass walls. The property features dramatic water features, including a zero-edge waterfall, and a 10+ car garage with a turntable.
Inside, you'll find formal living and dining rooms with a marble fireplace, opening up to a backyard with fire features, lawns, and an infinity pool. There are two gourmet kitchens, one described as a "Michelin star" chef's kitchen. The estate includes two primary suites with fireplaces and spa-like bathrooms. Downstairs, there's an entertainment lounge with a bar, wine room, spa with an infrared sauna, and a state-of-the-art fitness center. A home theater with a "Candy Wall" is also part of the entertainment space. The home was designed by architect Paul McClean and features interiors by GD Studio.