This Lake Tahoe Estate Has Its Own Funiculars
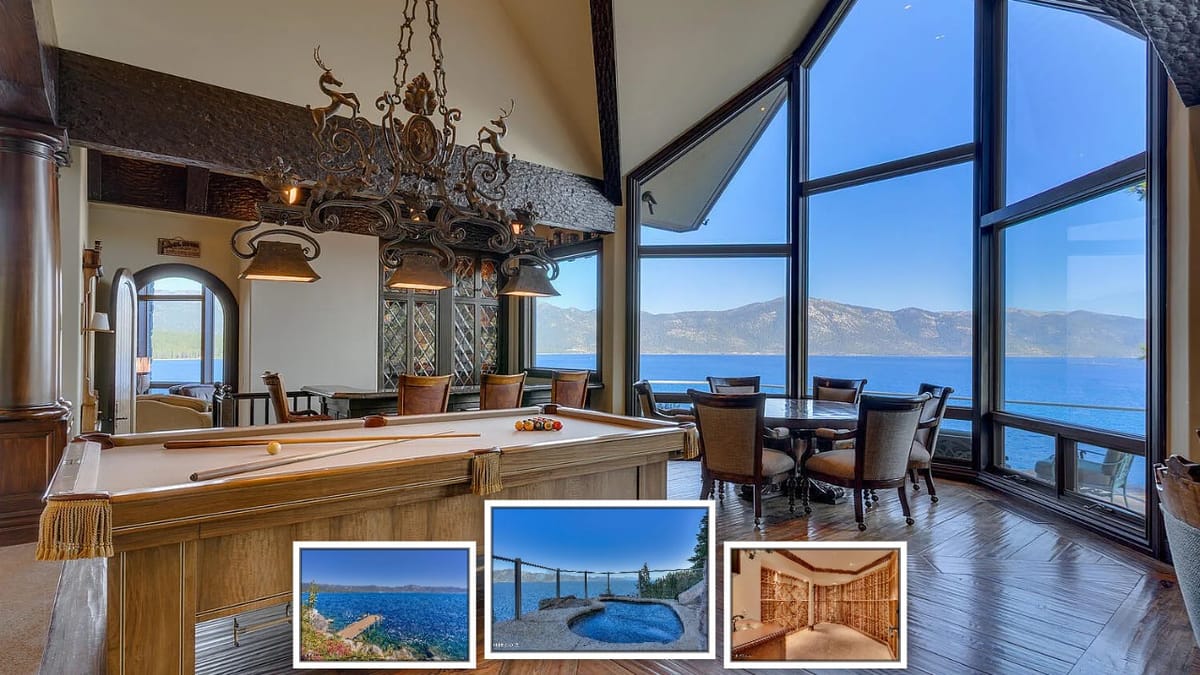
This property is a 16,232 square foot single-family residence built in 2015. It has 8 bedrooms and 12 bathrooms. The lot size is 5.14 acres.
Specifications
- Address: 300 Highway 28, Crystal Bay, NV 89402
- Price: $43,000,000
- Sq. Ft: 16,232
- Bedrooms: 8
- Bathrooms: 12
- Year Built: 2015
- Lot Size: 5.14 Acres
- Stories: 2
- Parking/Garage: 16 total spaces, 4 garage spaces
- Fireplaces: 13
Moody walls, warm wood, lake backdrop—yes I’ll be late to dinner.
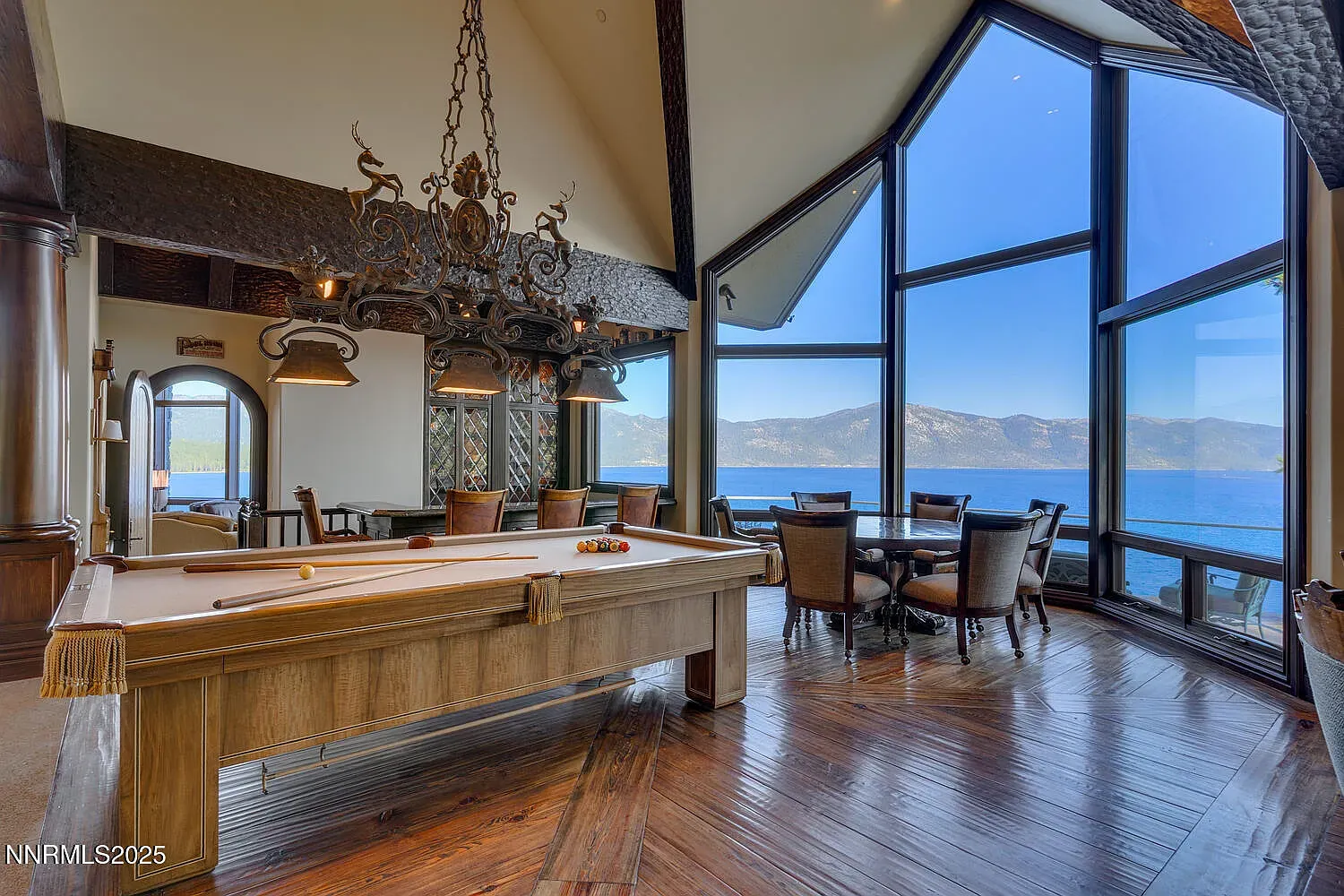
That island slab looks a galaxy. I’m pretending I cook.
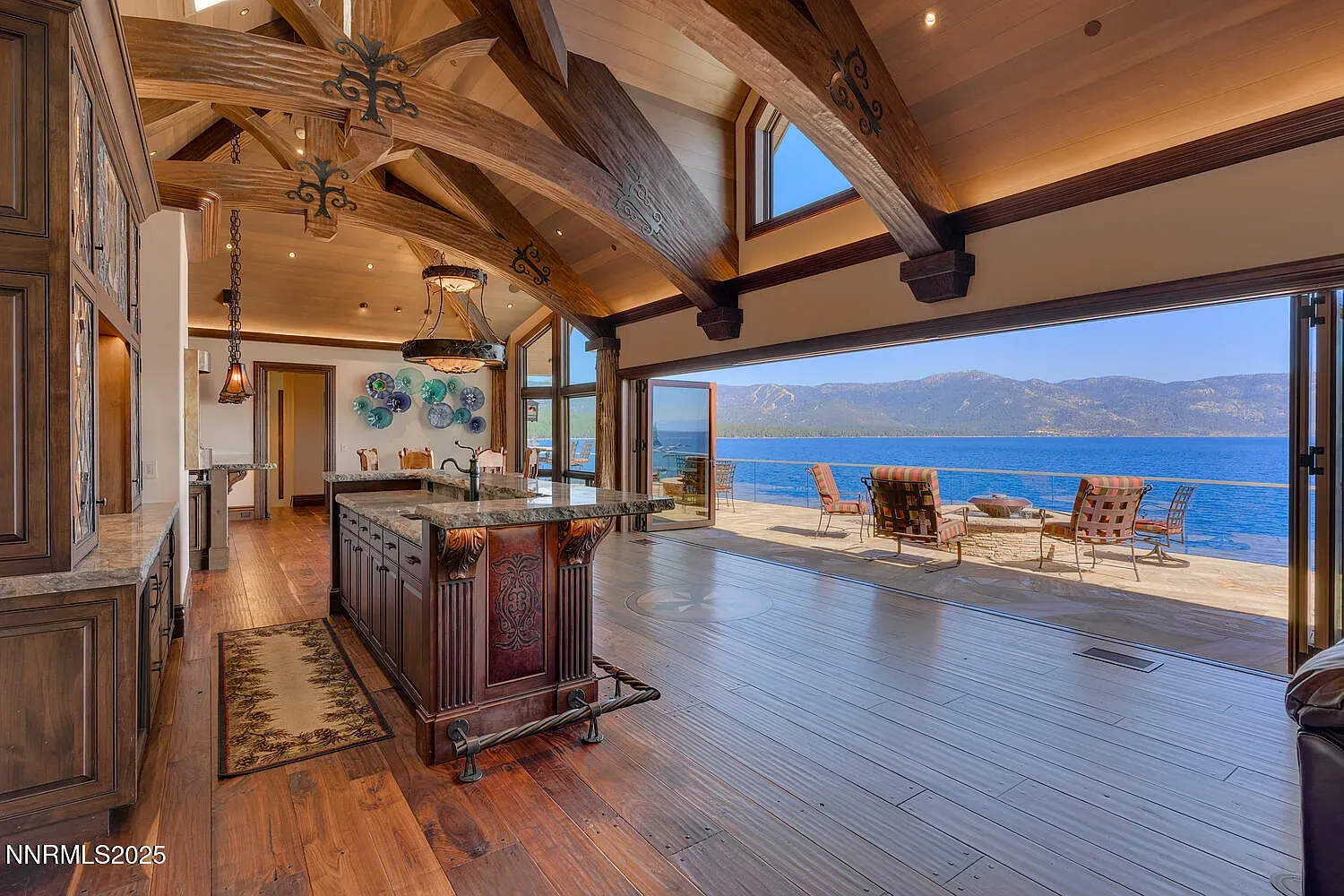
Cathedral windows straight to the lake. Nature’s IMAX in the living room.
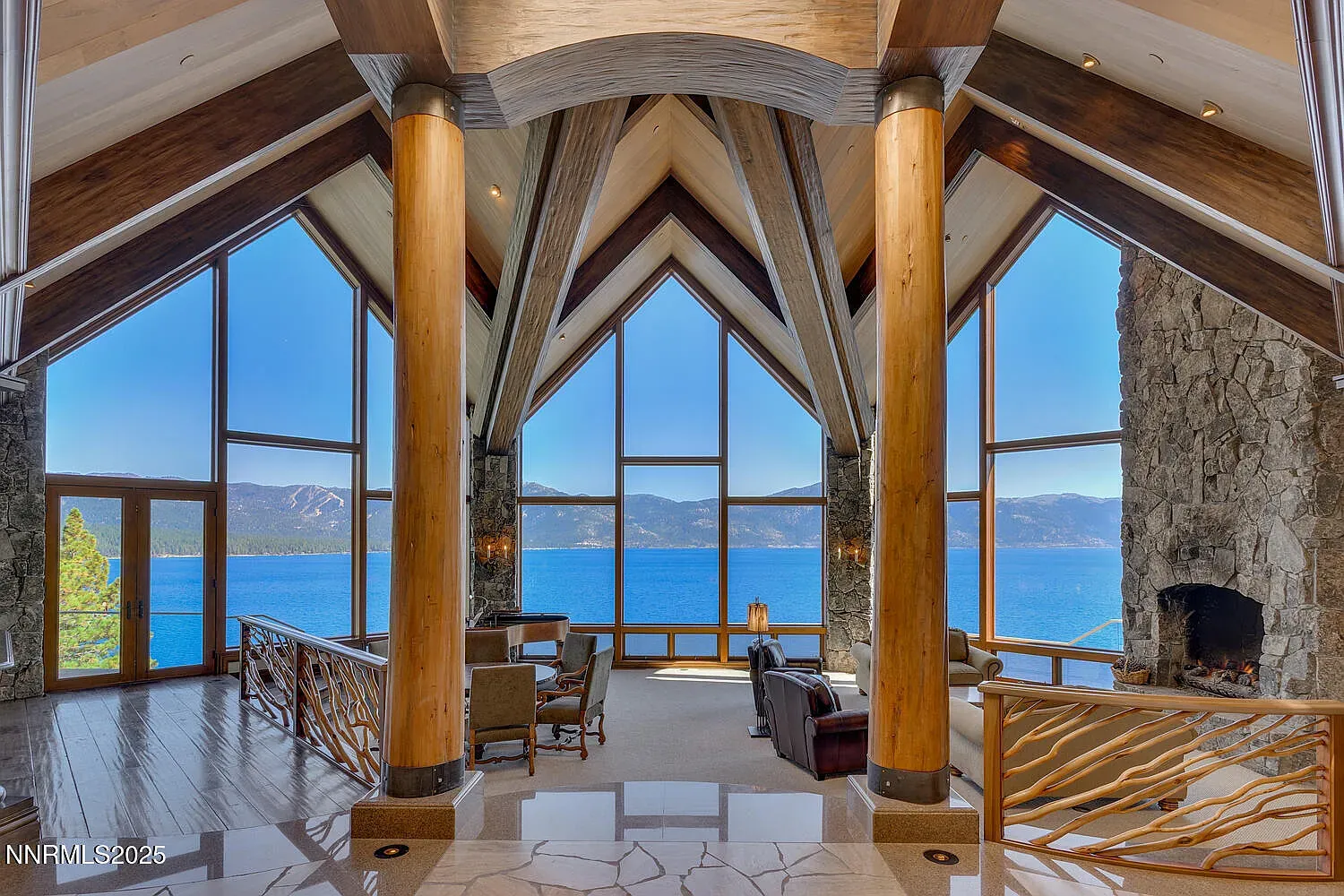
Cabinetry is gorgeous and probably costs more than my car. Soft-close flex.
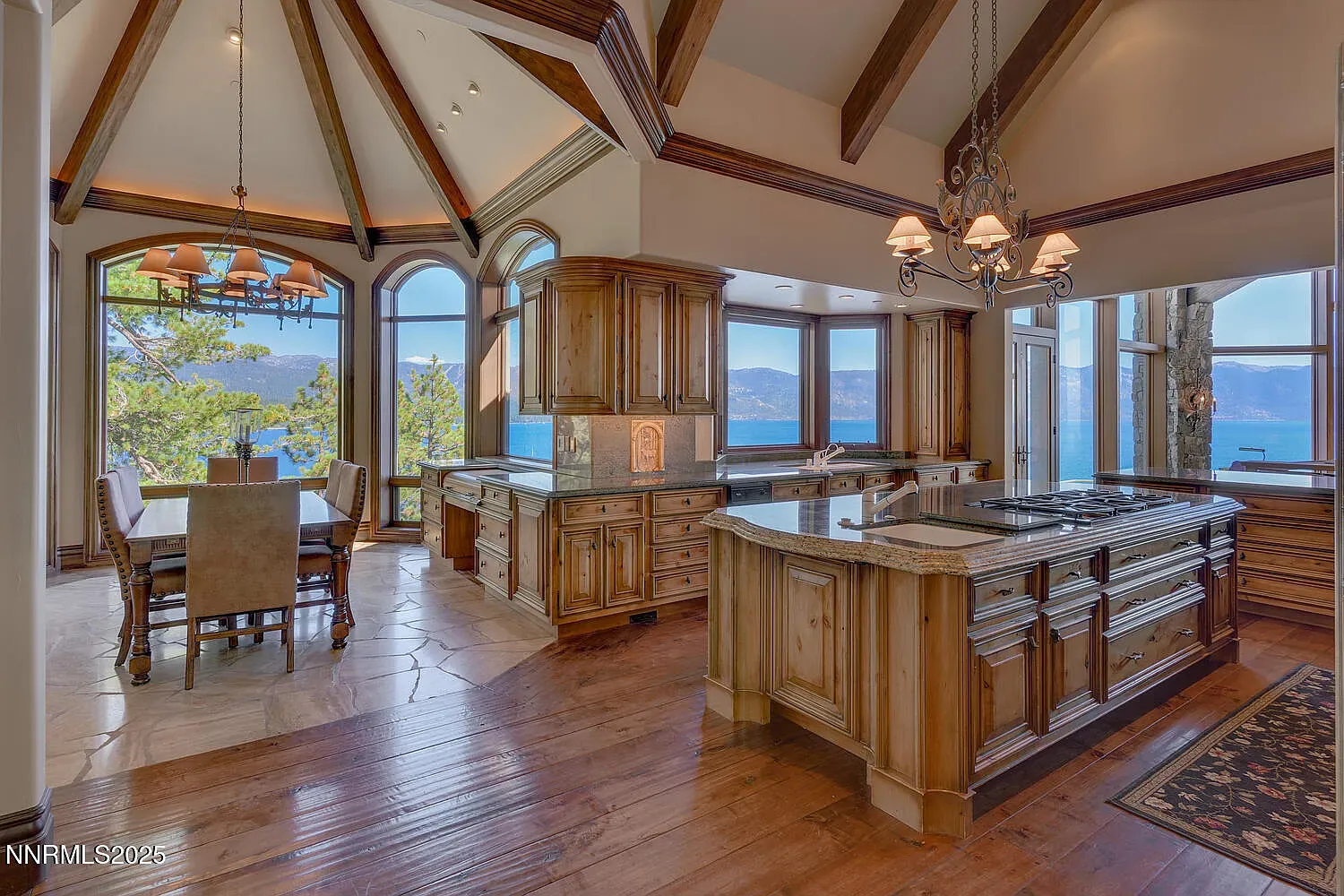
Stone terrace, mountains, pine smell I swear I can feel through the screen.
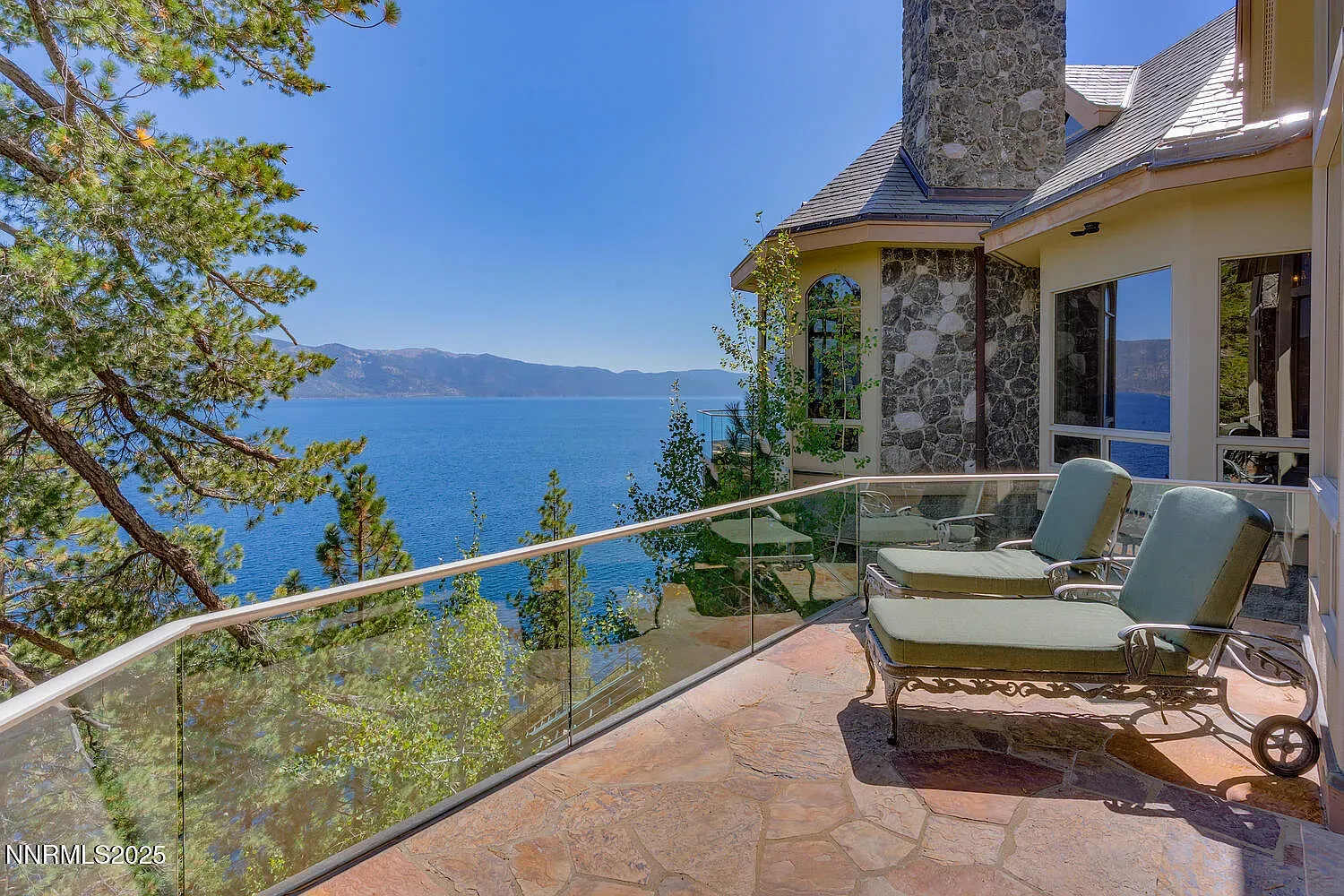
Tiered leather throne room for popcorn. I would never leave this cave.
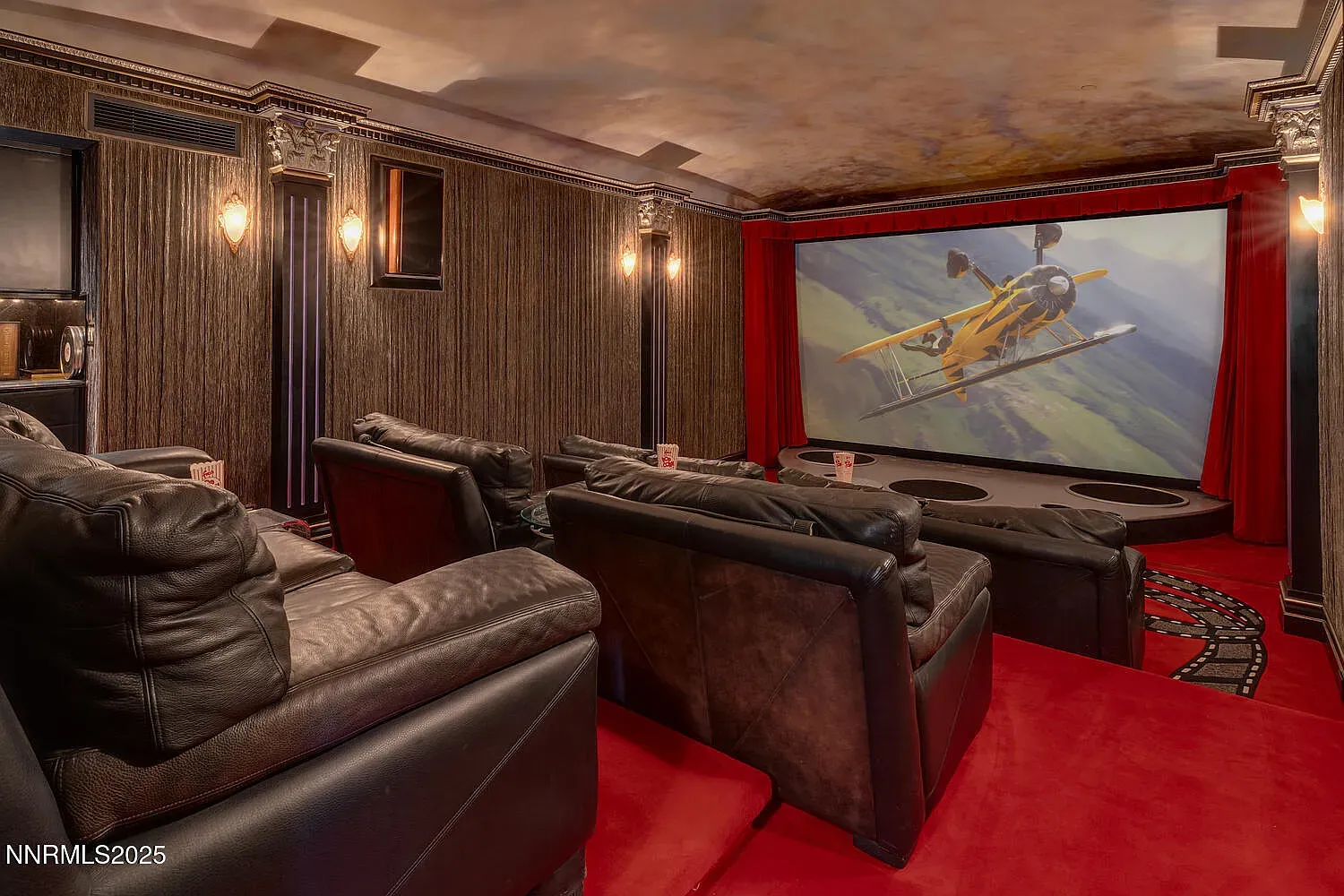
Those beams make the room. Cozy but big—like sleeping in a fancy barn.
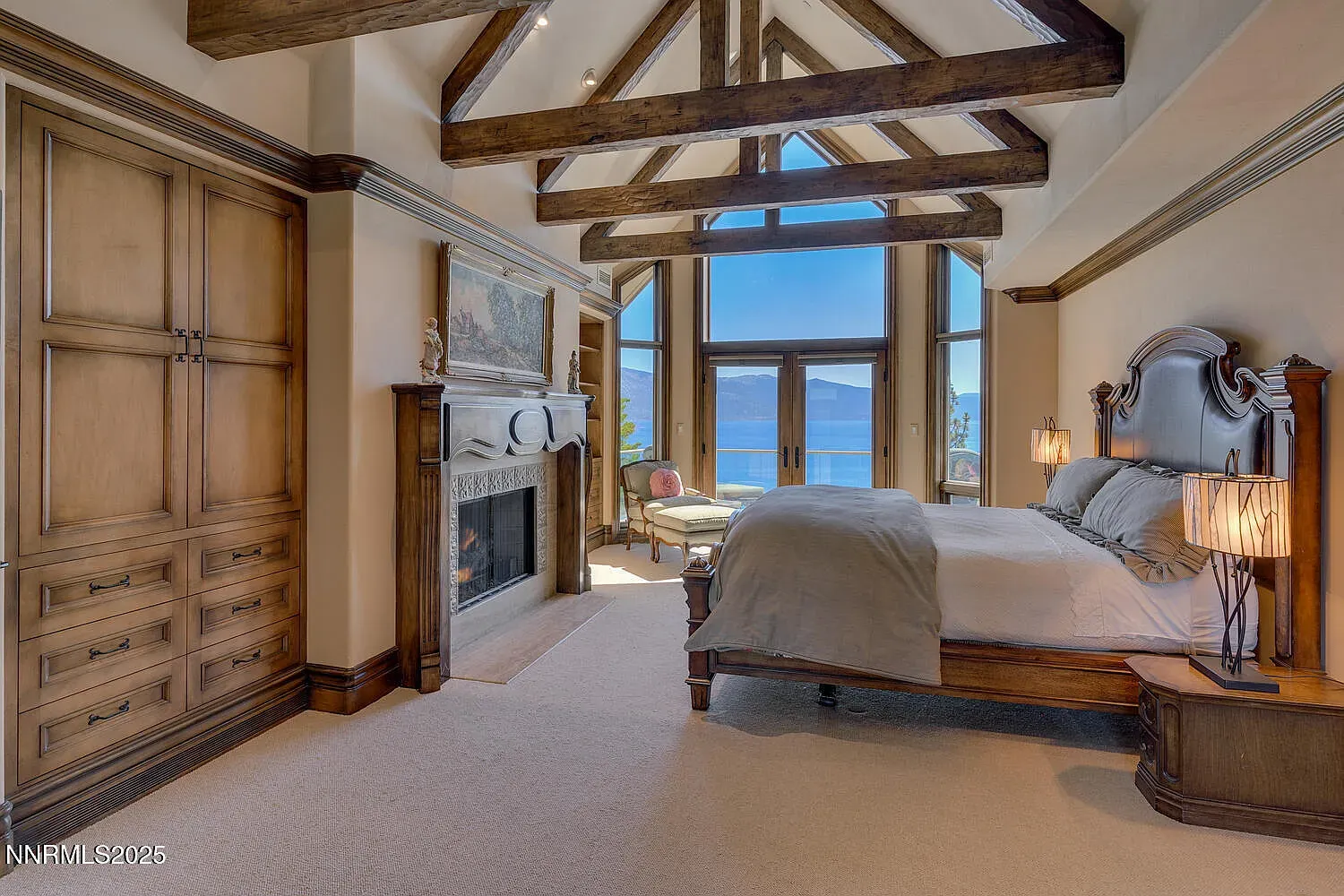
This dock is begging for coffee at sunrise and questionable cannonballs.
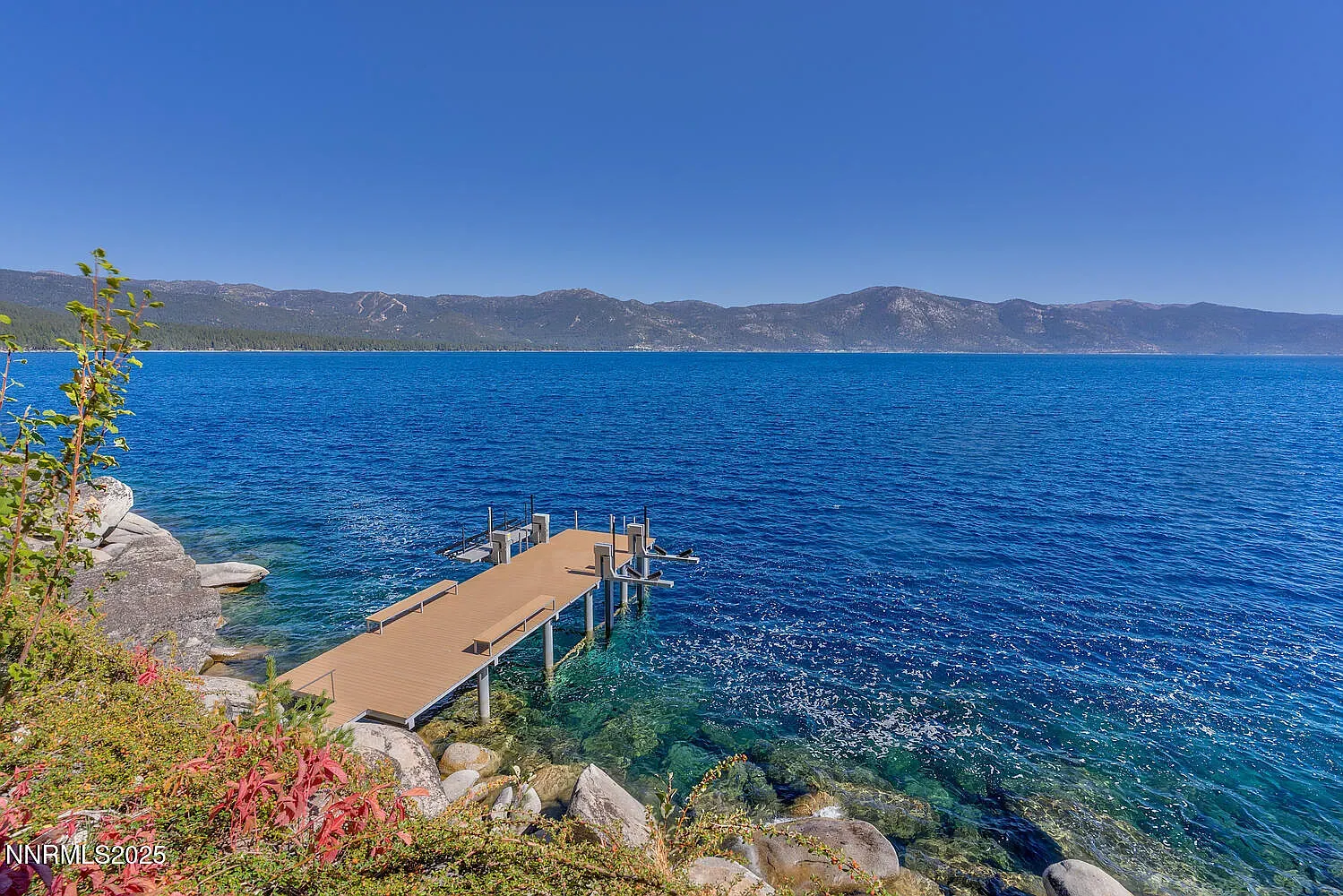
A rock hot tub? Mountain witchcraft. I’m soaking till my fingers prune.
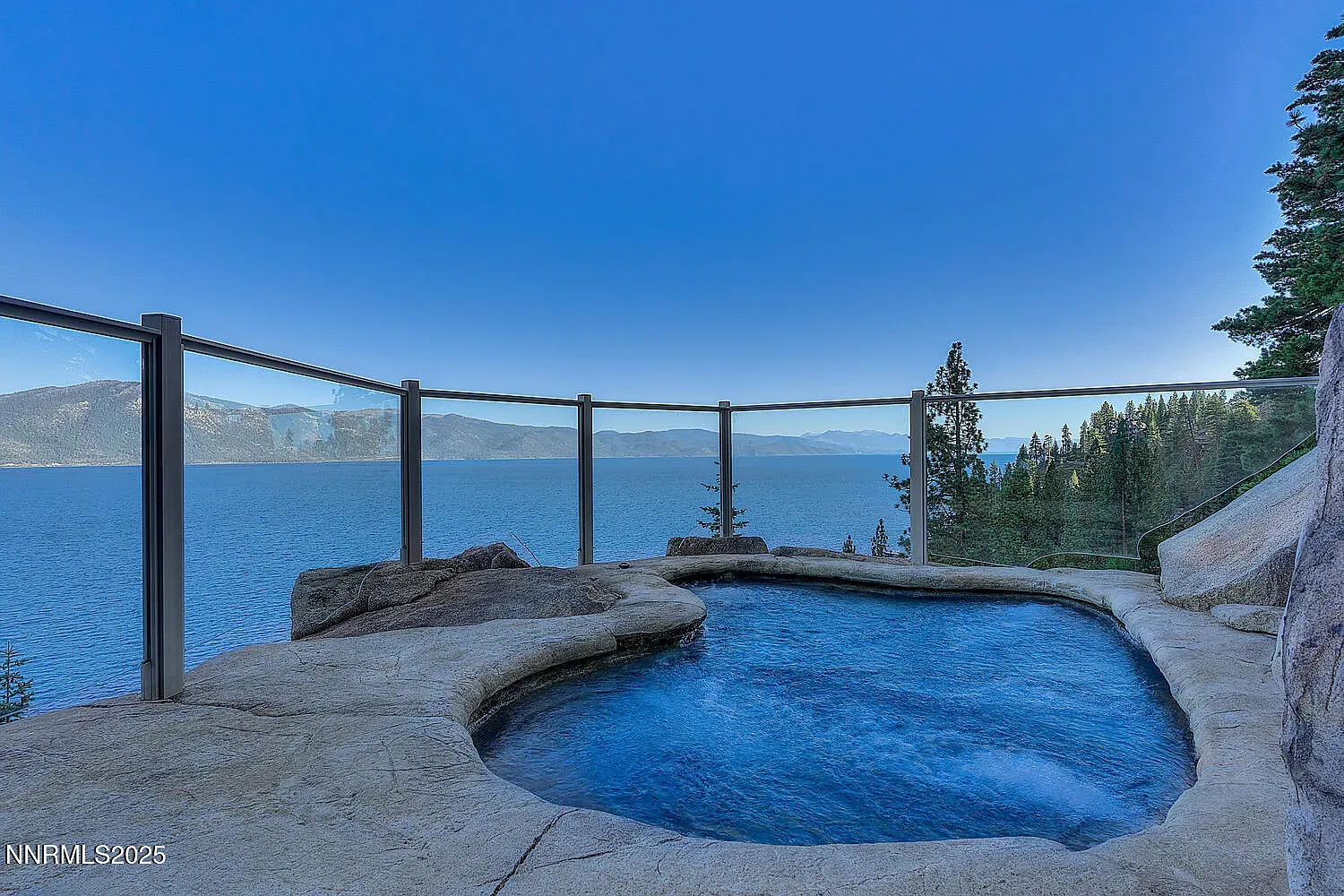
Wine rack Tetris on point. I’d label nothing and get delightfully lost.
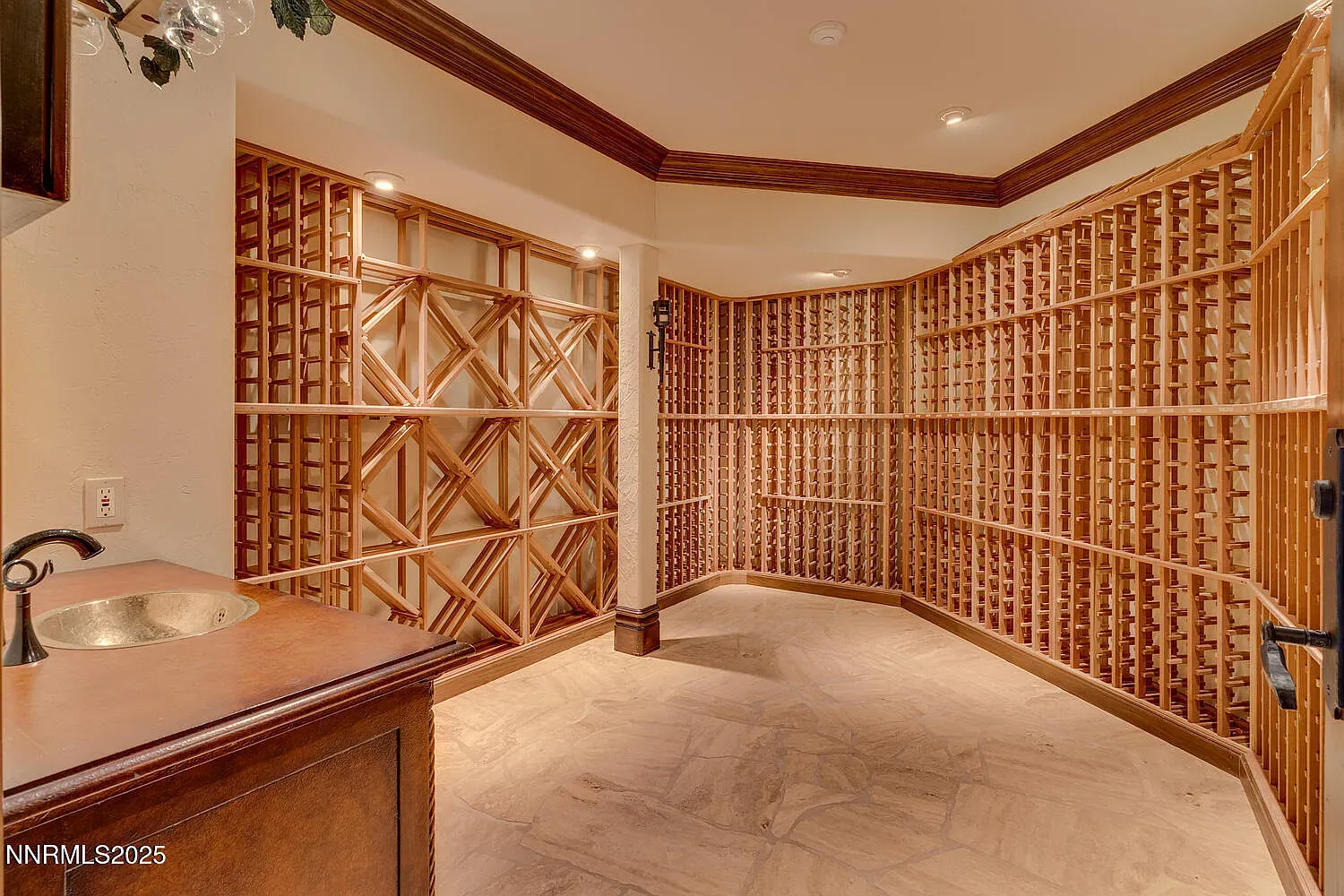
Front door looks a lodge portal. Dramatic curve, very welcome-to-the-woods energy.
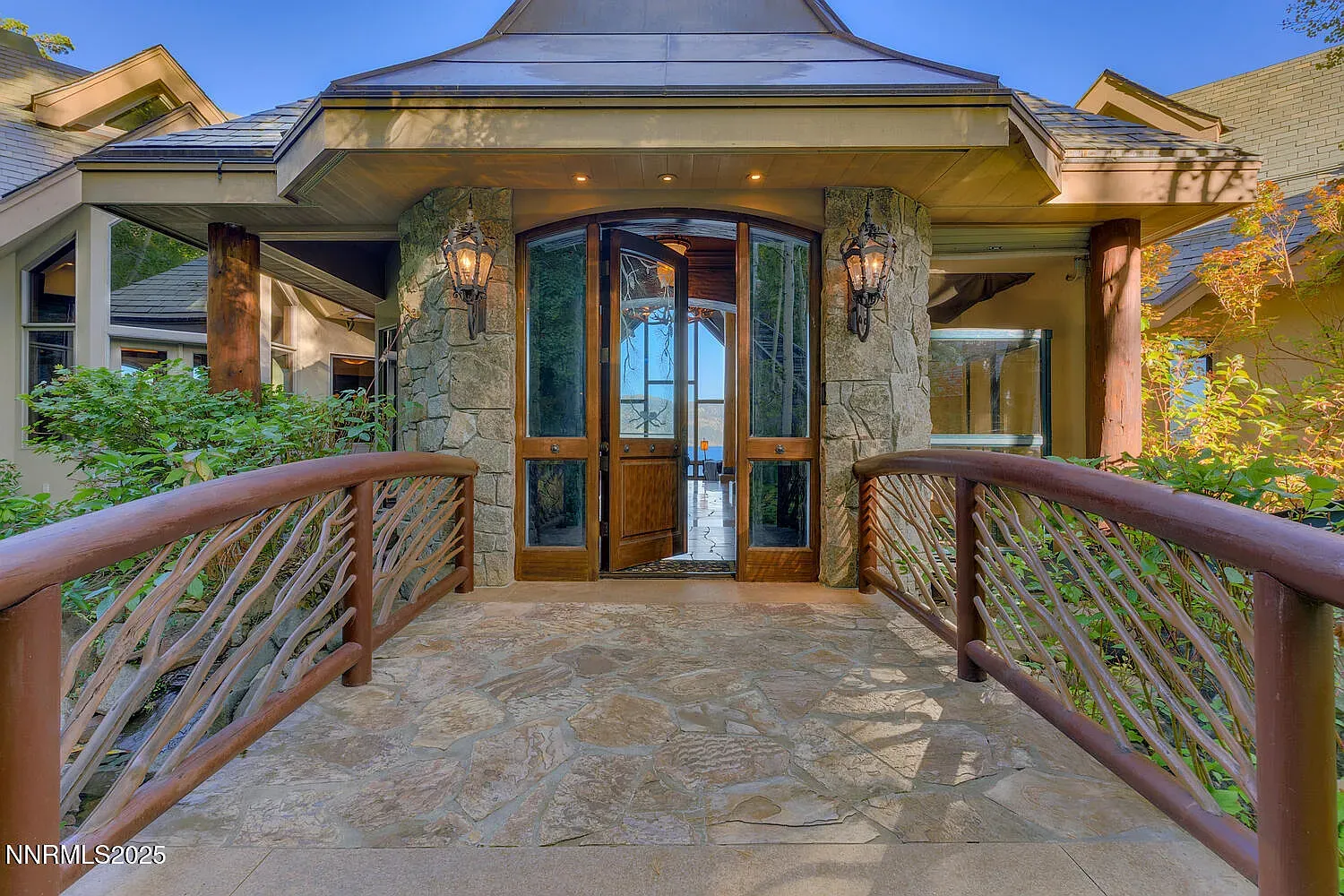
Backyard pond doing full meditation app. I could stare at this forever.
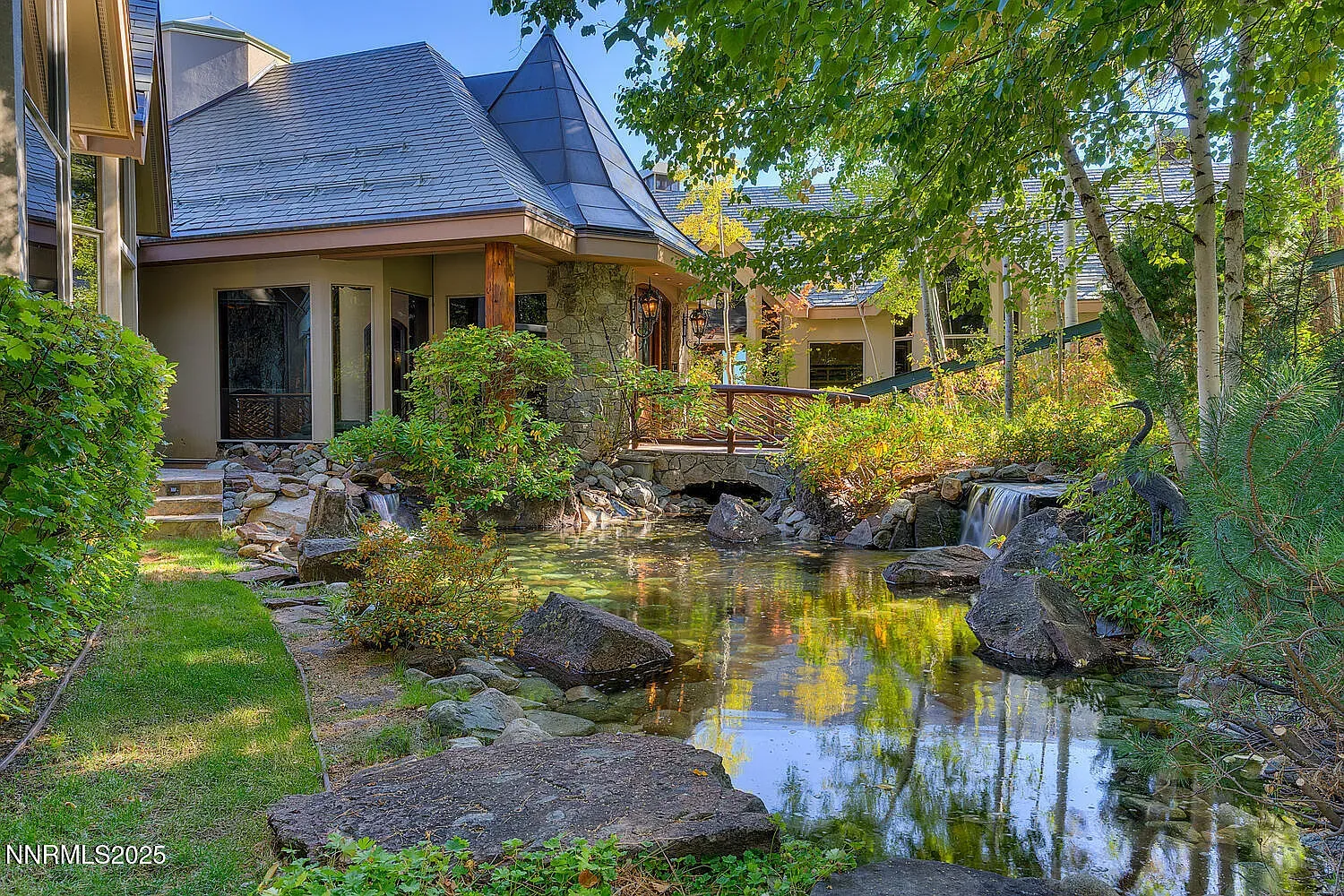
Angles on angles, wood and graphite. Feels a design museum you can live in.
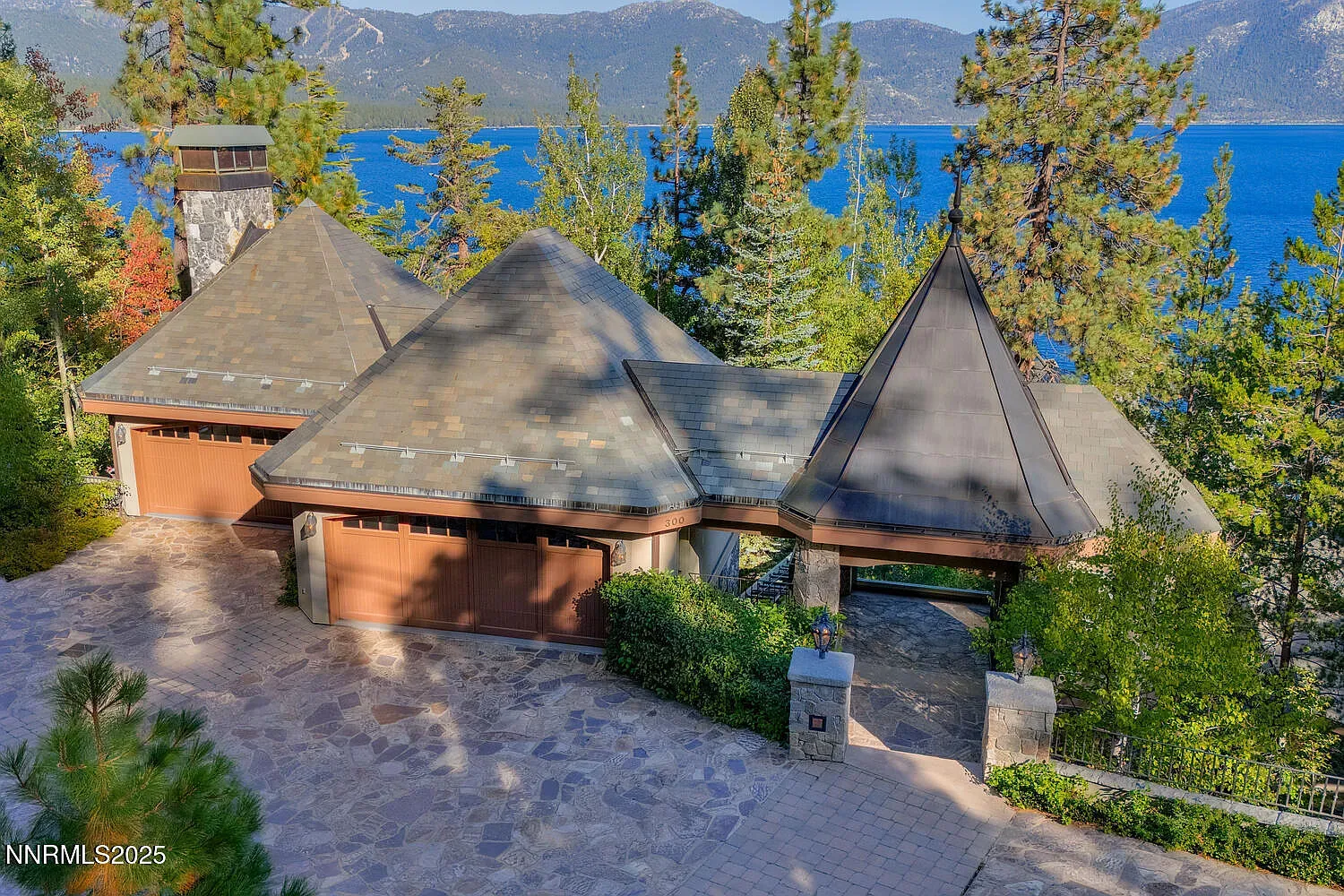
House literally perching on rocks it owns the shoreline. Respect.
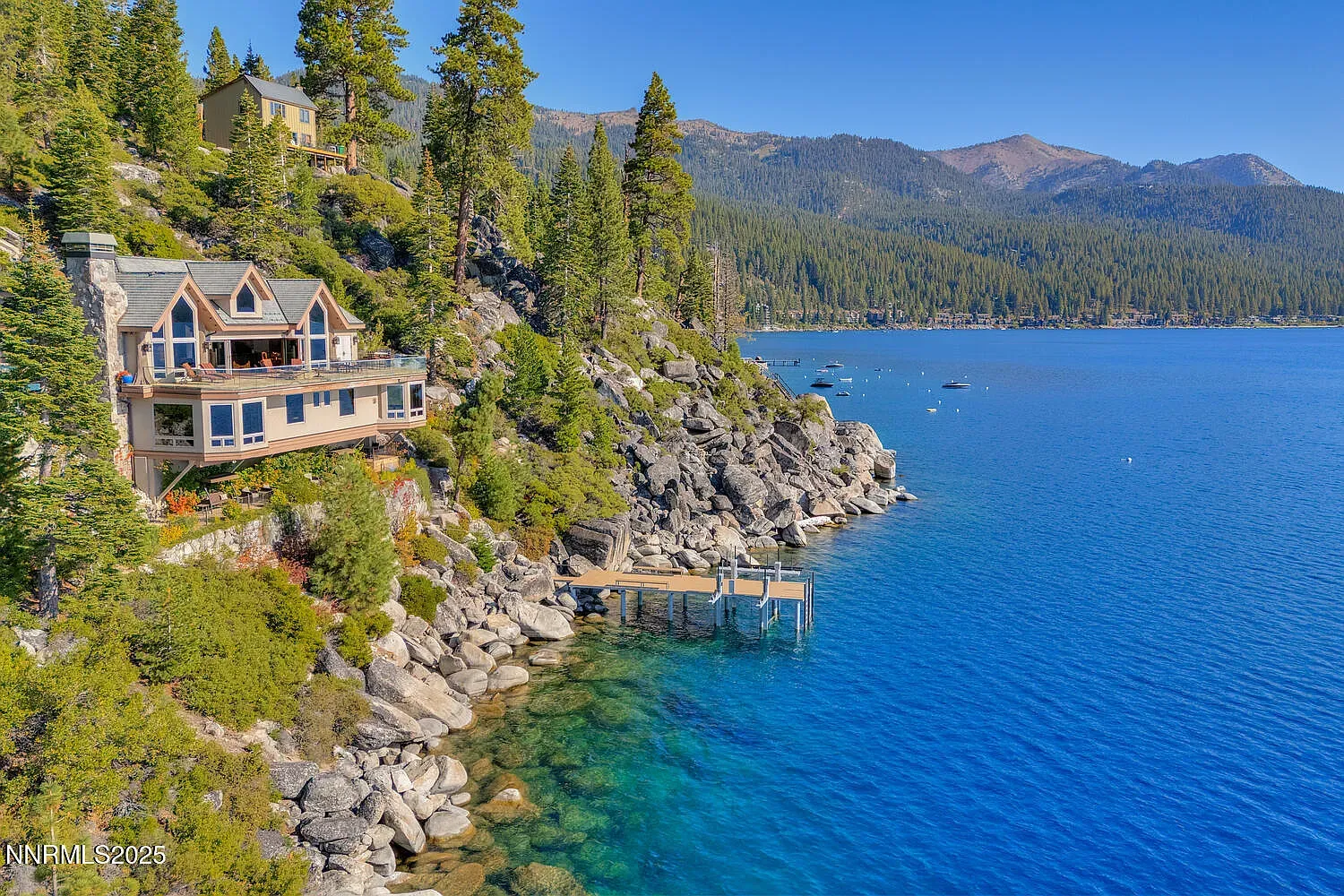
Round table for long dinners. That chandelier is a comet about to land.
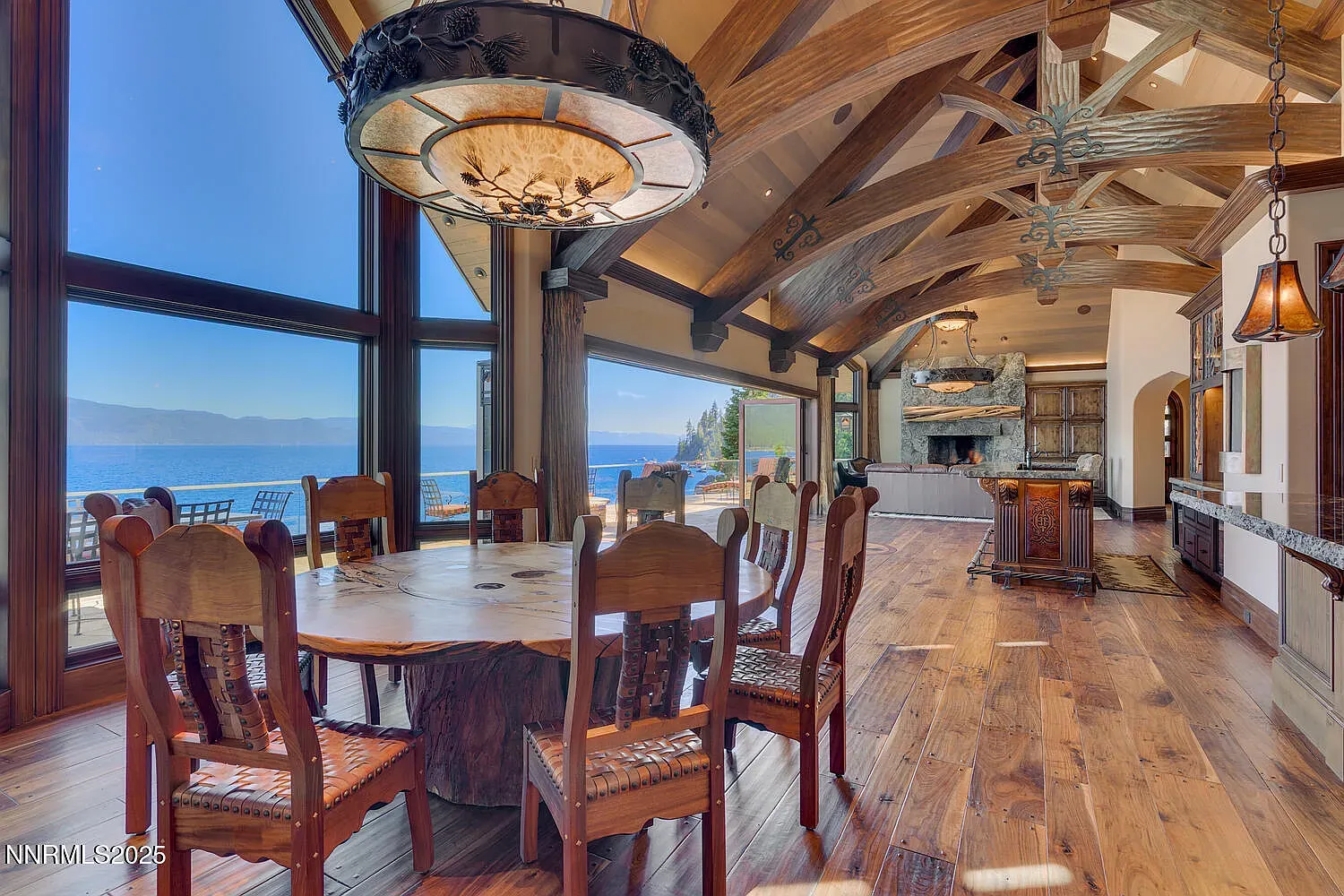
Massive boulder fireplace says winter is handled. I’m bringing soup and a book.
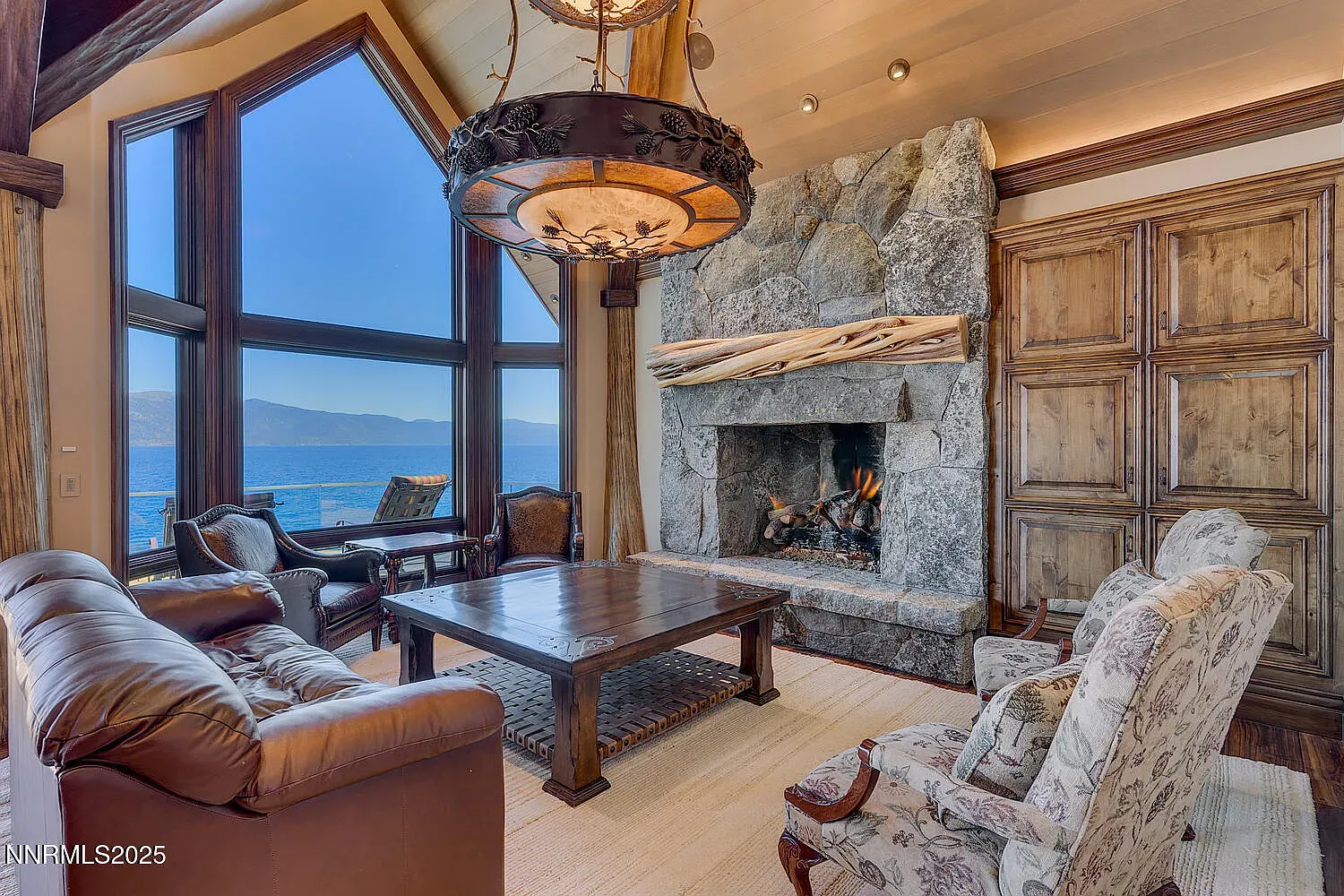
Fire pit plus lake plus mountains. This is my entire personality now.
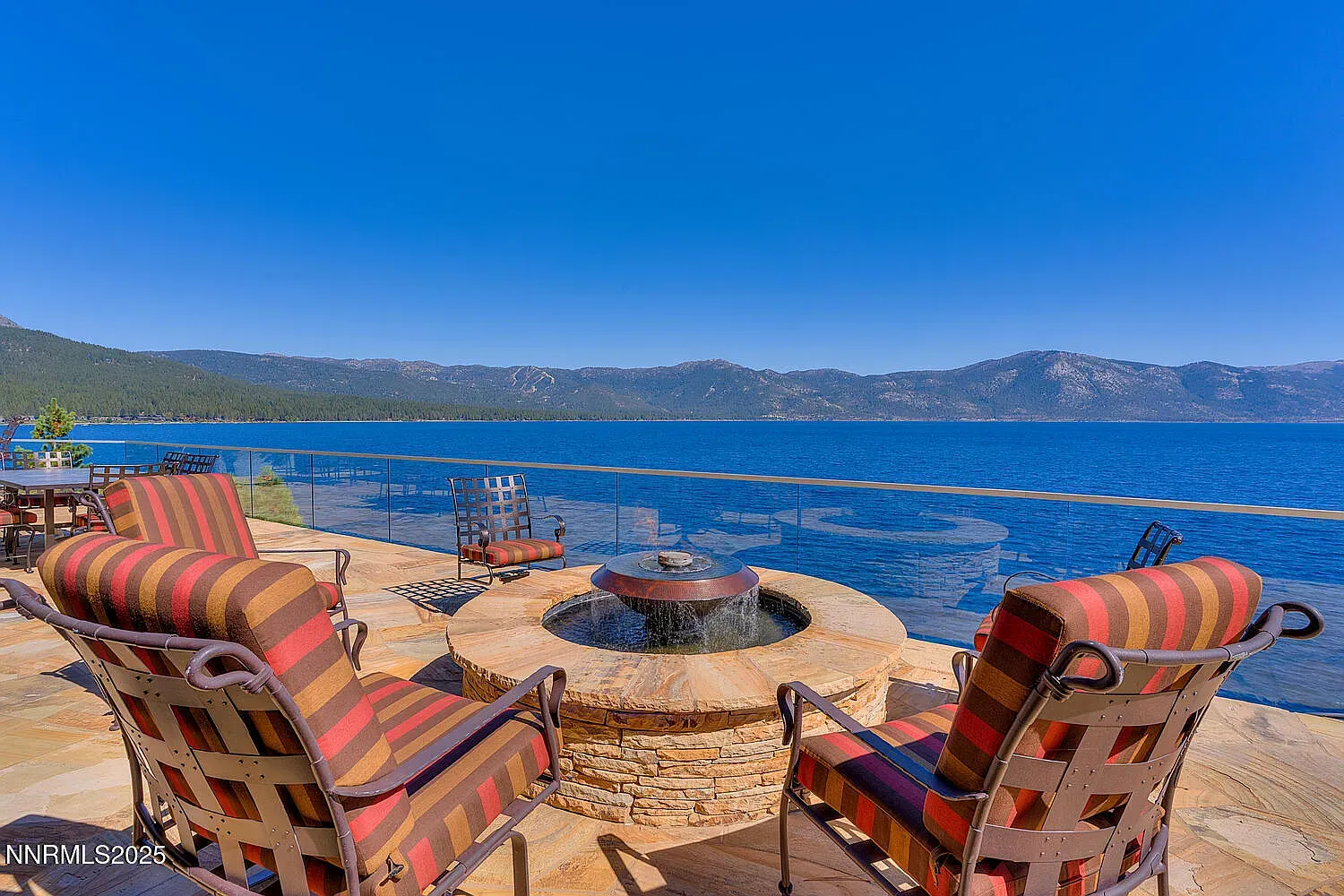
Waking up to water this? Alarm clocks are canceled. Curtains optional.
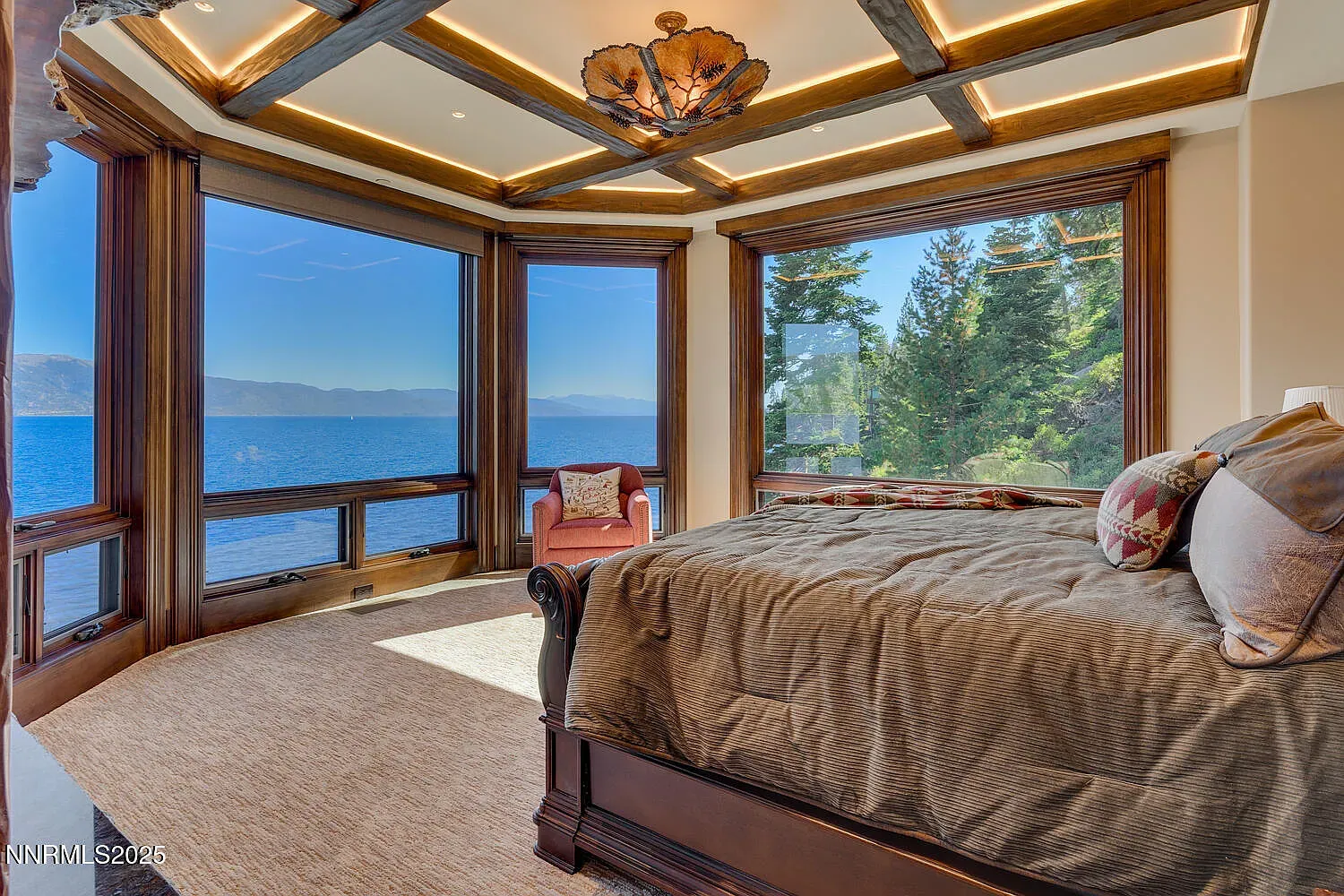
Tub with a view and warm tones. I would actually take baths here.
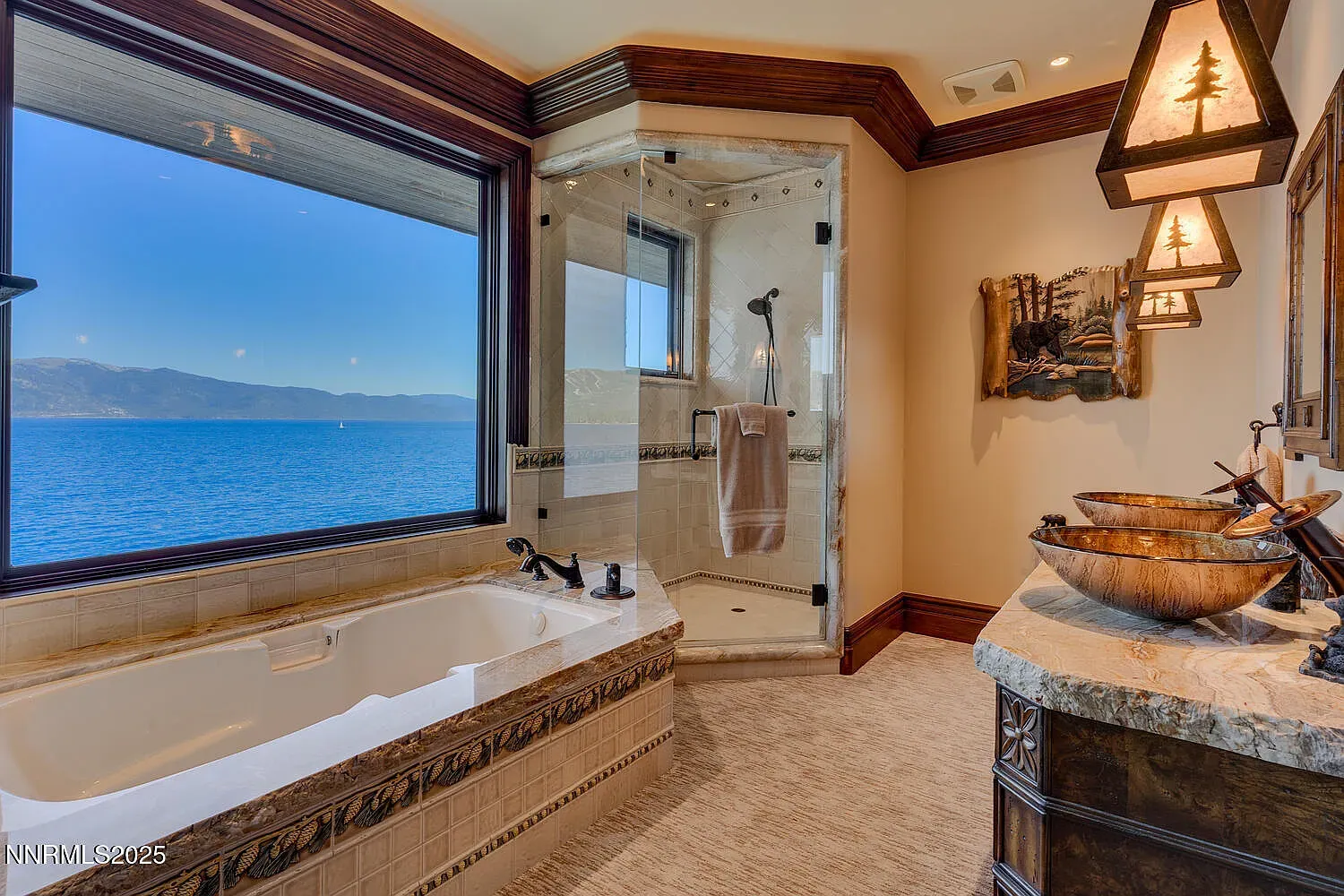
Details
This estate sits on over 5 acres overlooking Lake Tahoe. It features private gates leading to beautifully sculpted gardens with waterfalls. The property includes a separate lakeside home with its own kitchen and living space, perfect for guests or extended family. The main residence boasts soaring windows that capture stunning lake views from nearly every room. Inside, you'll find custom details like silk wallpaper in the theater and fossil stone floors.
There's a dedicated guest wing with four ensuite bedrooms, a kitchen, and a living area. For staff or additional occupants, a caretaker's residence is located below the garage. Getting to the water is made easy with two glass funiculars and elevators that descend to 525 feet of lake frontage, complete with a deep-water pier and two boat lifts. The property also has a heated driveway and an electric vehicle charging station. Security features include a fire sprinkler system, security system, and smoke and carbon monoxide detectors.