This Loft Has More Windows Than A Greenhouse
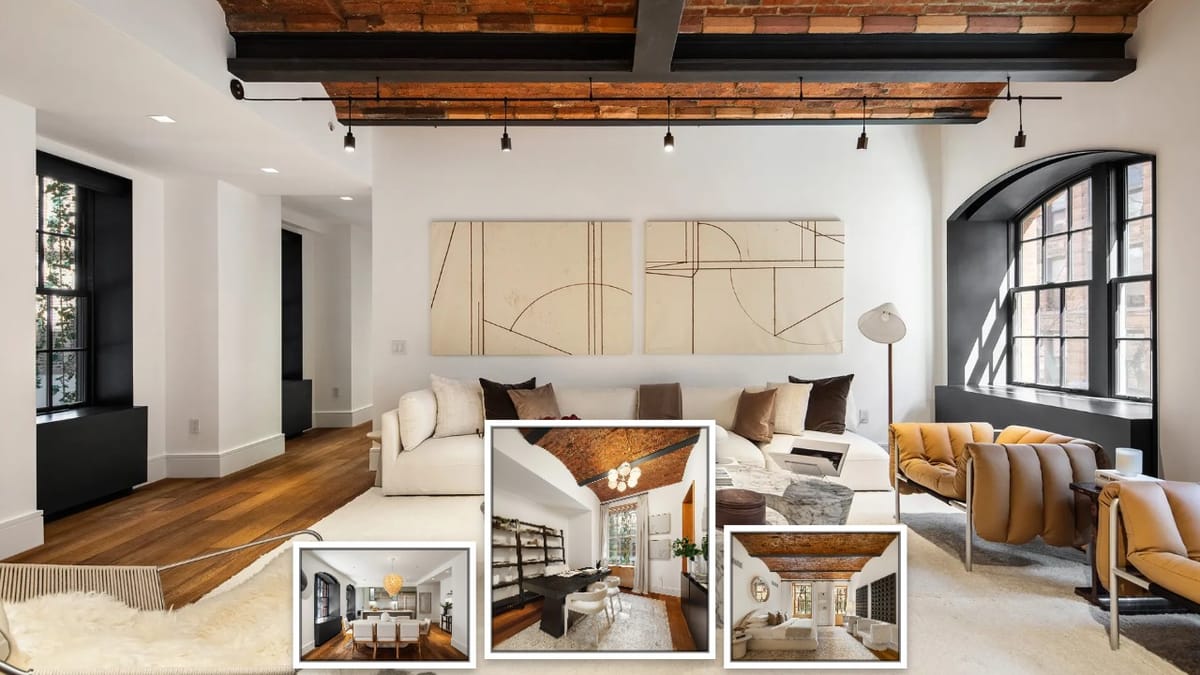
This listing is for a 2,900 square foot loft at 36 Bleecker Street. It has 3 bedrooms and 3.5 bathrooms. The building was originally constructed in 1885 and was reimagined in 2016.
Specifications
- Address: 36 Bleecker Street, Unit 3D, New York, New York, United States
- Price: $10,600,000
- Sq. Ft: 2,900
- Bedrooms: 3
- Bathrooms: 3.5
- Year Built: 1885 (reimagined 2016)
Here's the living room—brick ceiling and beams. Marble coffee table kinda steals it.
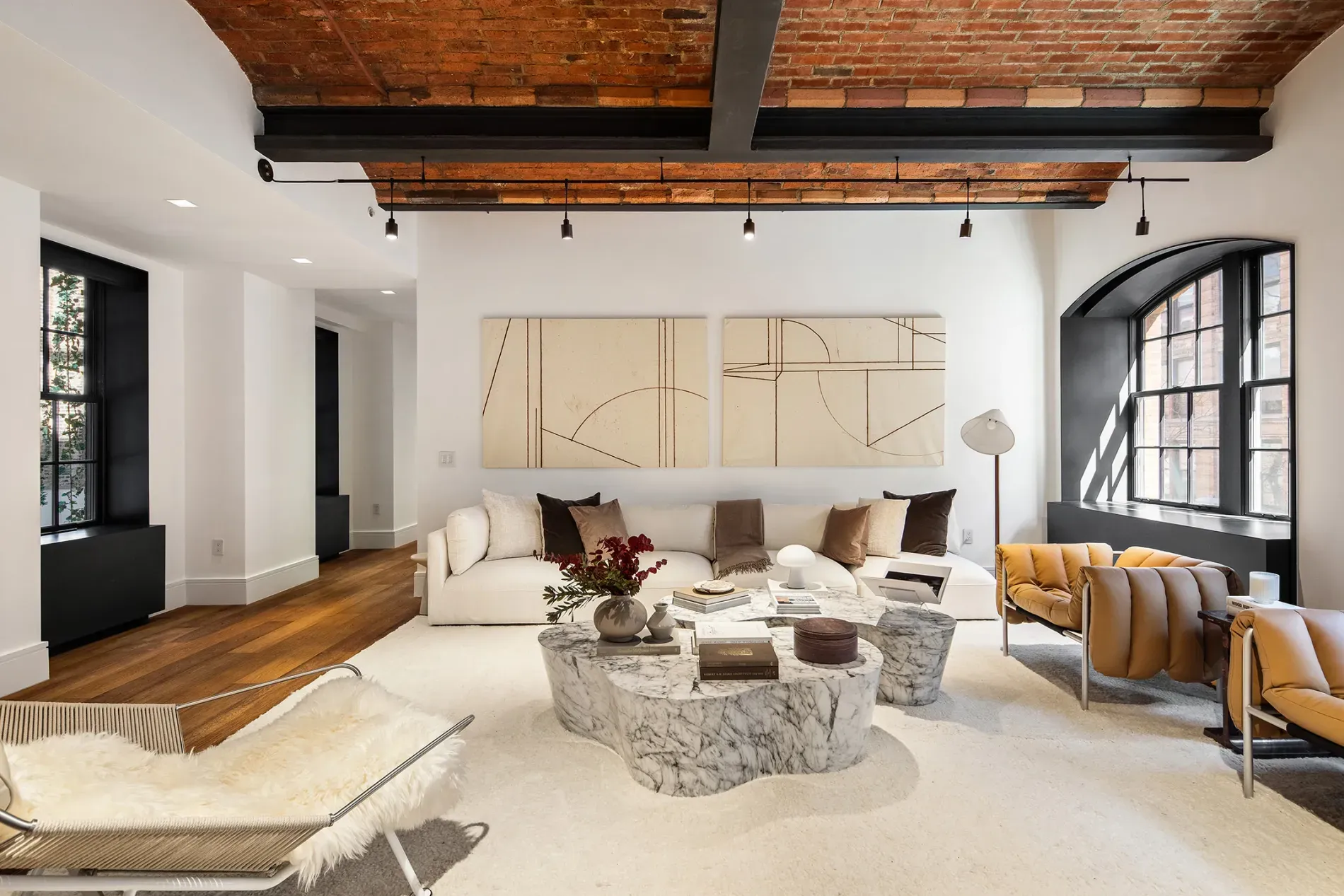
Big white table with simple wooden chairs. Clean, but does it feel cold?
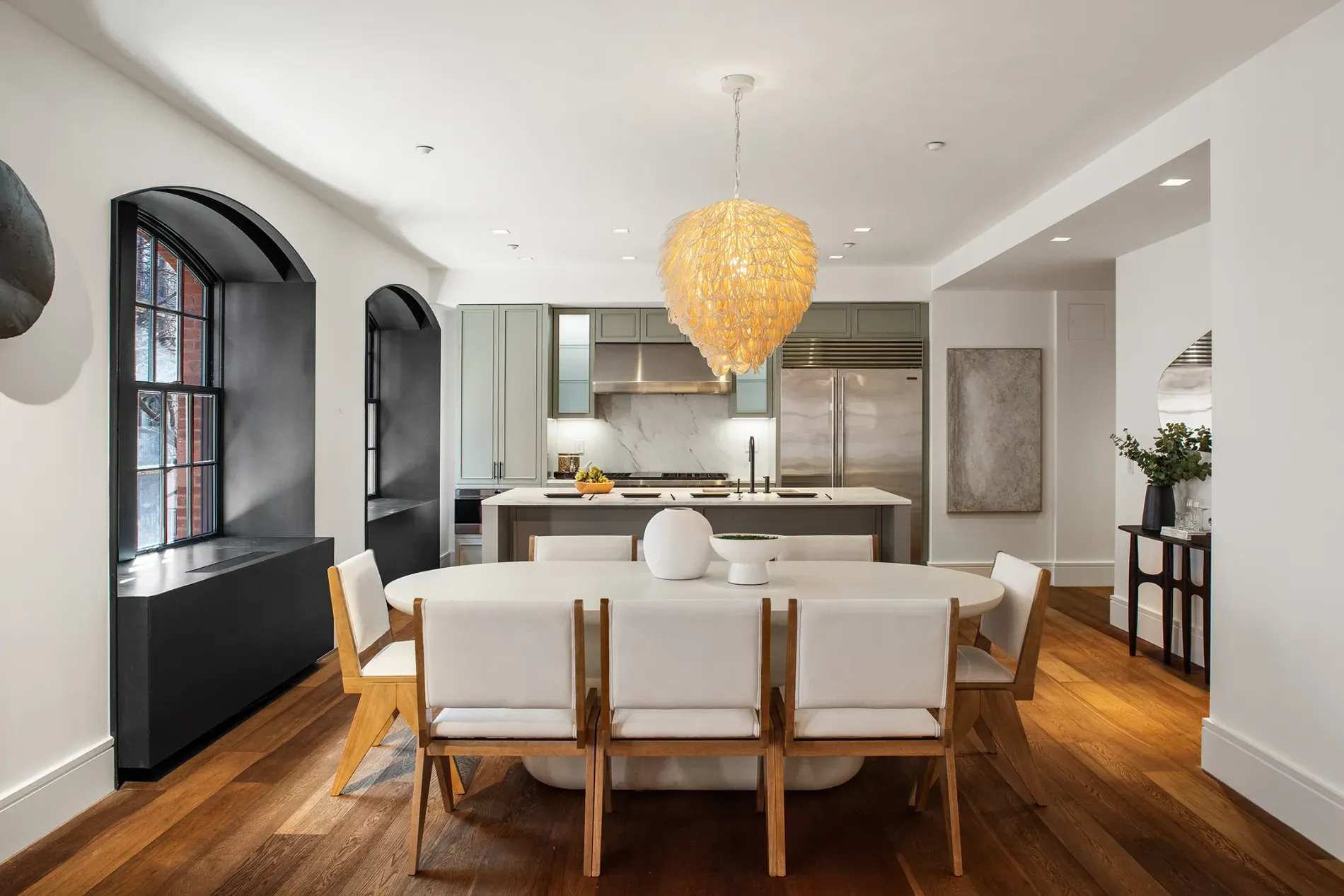
Okay, this workspace—vaulted red brick ceiling. This angle makes it feel taller.
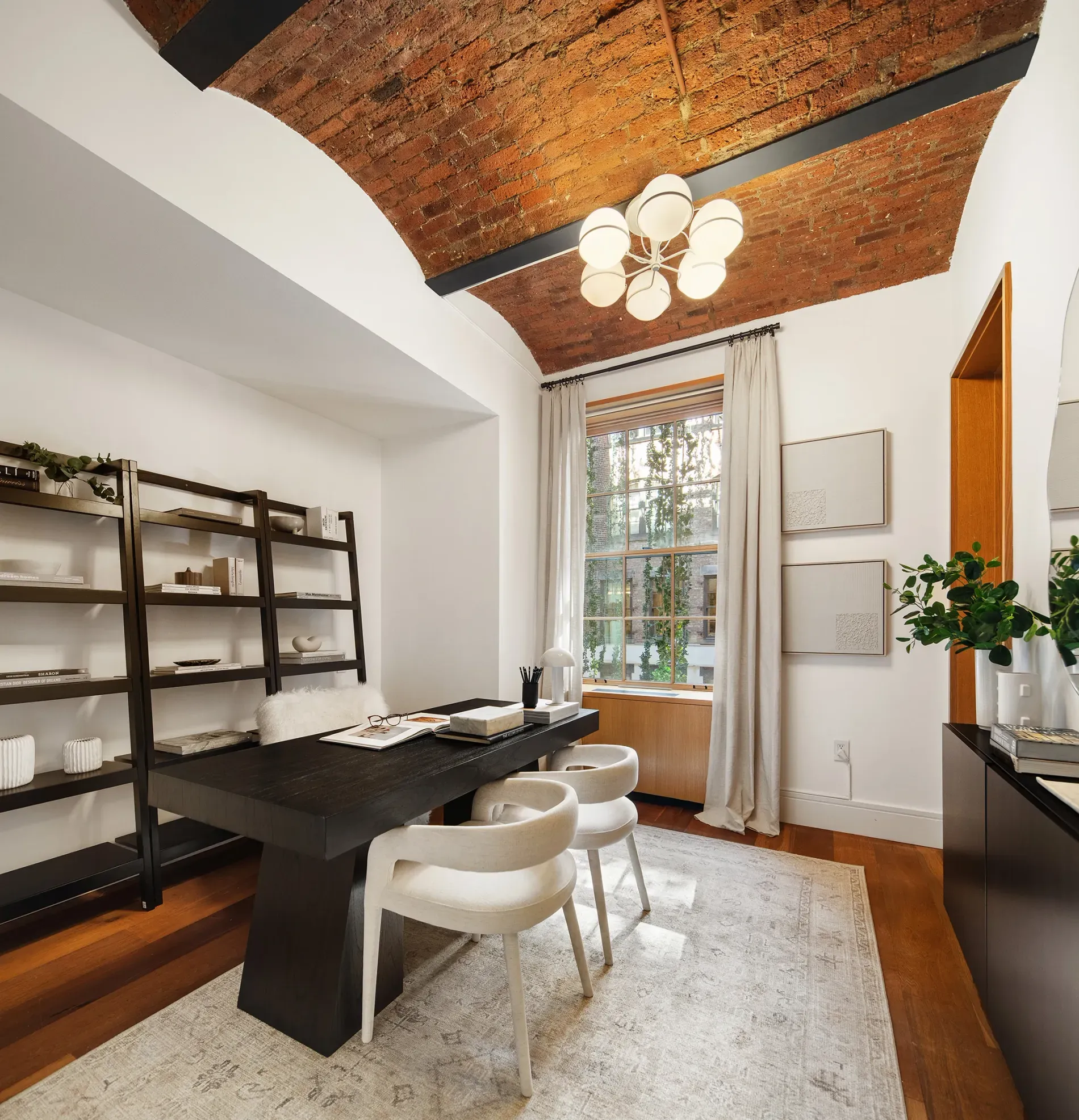
Massive bed with soft neutrals. Comfortable or hotel vibes? I'm into it.
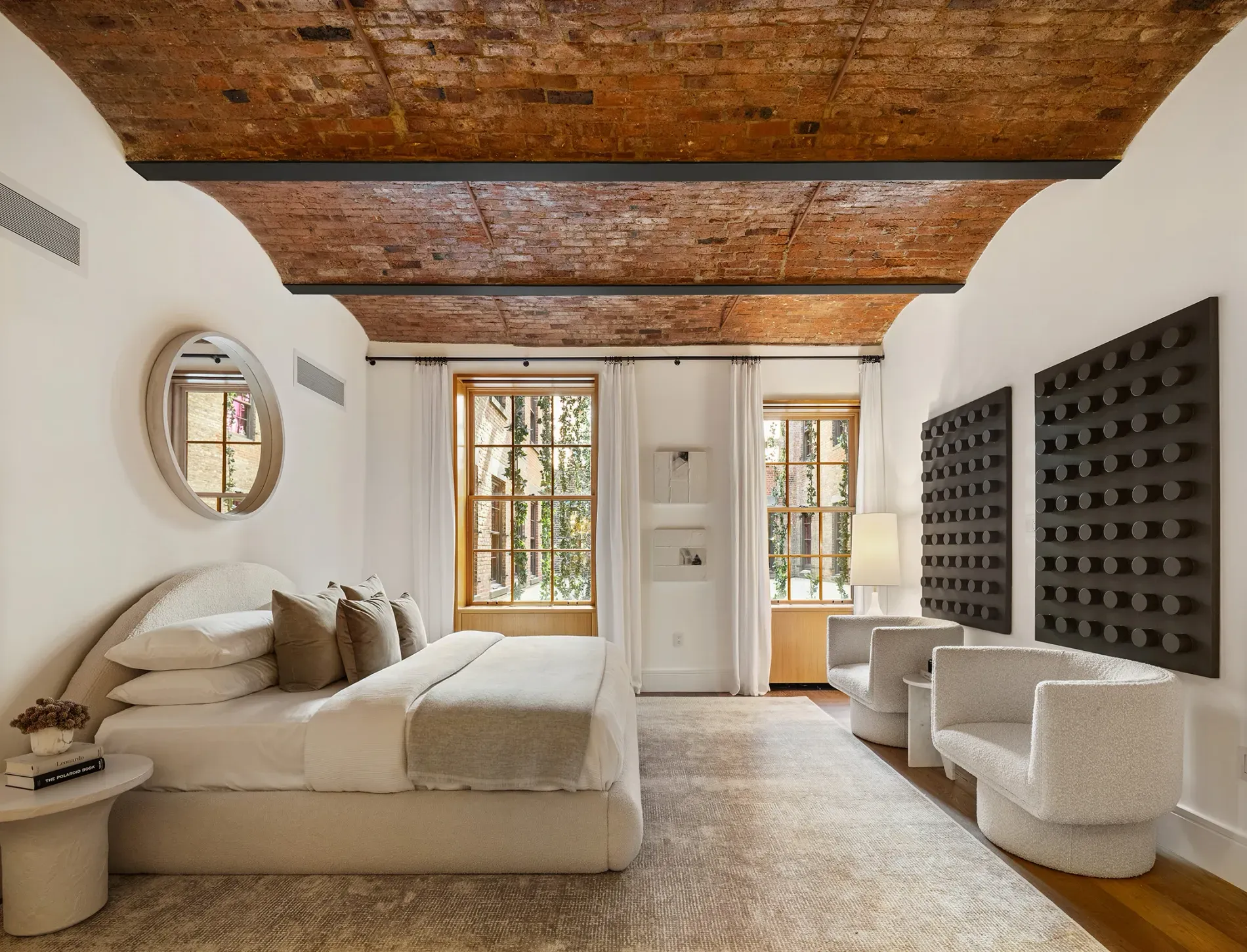
And then another brick ceiling appears—rich tones against soft white. Pretty soothing.
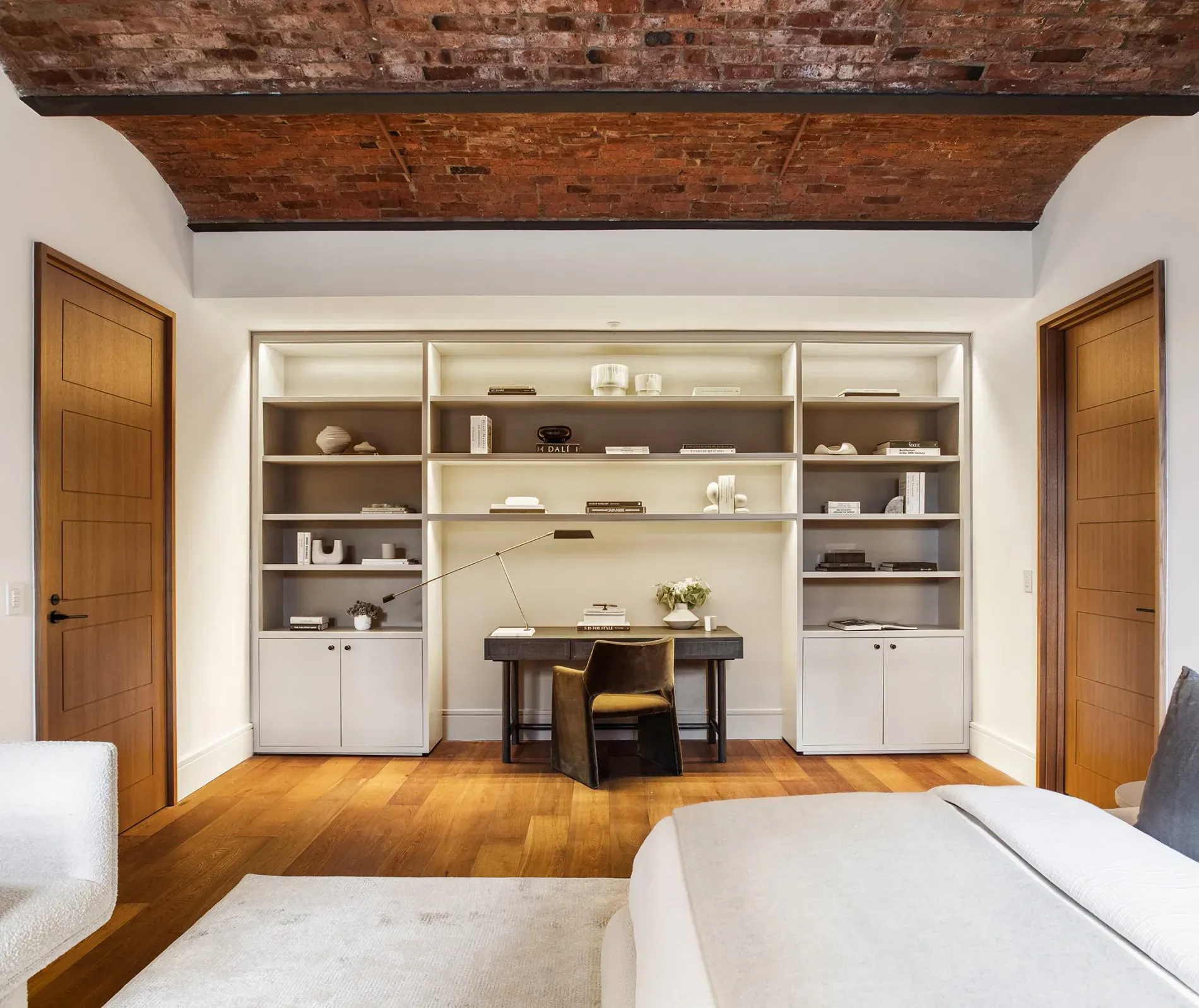
Arched brick ceiling over a cozy bed. Love the windows. wood frames slap.
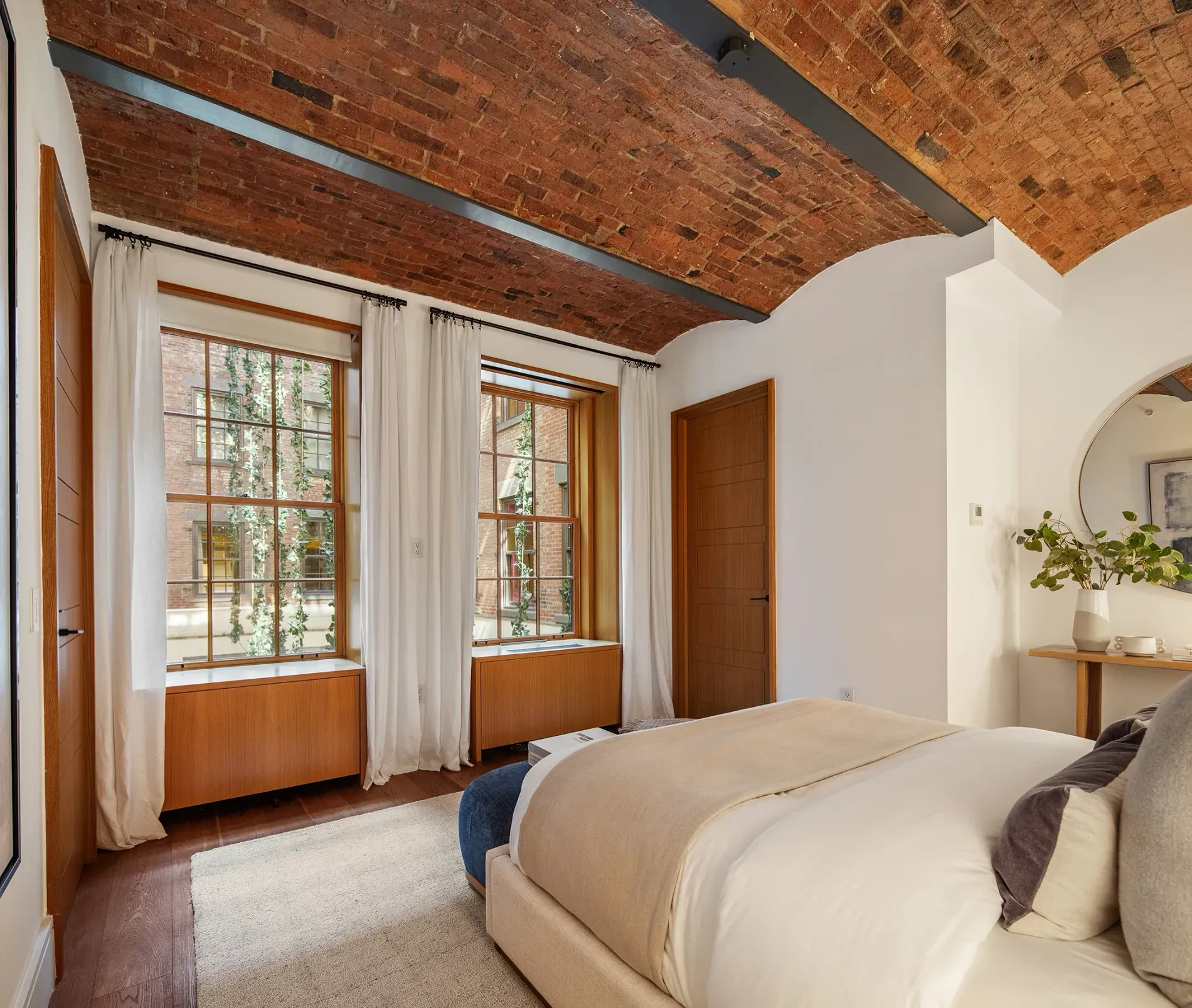
From this angle, the arched black window pops against all that marble.
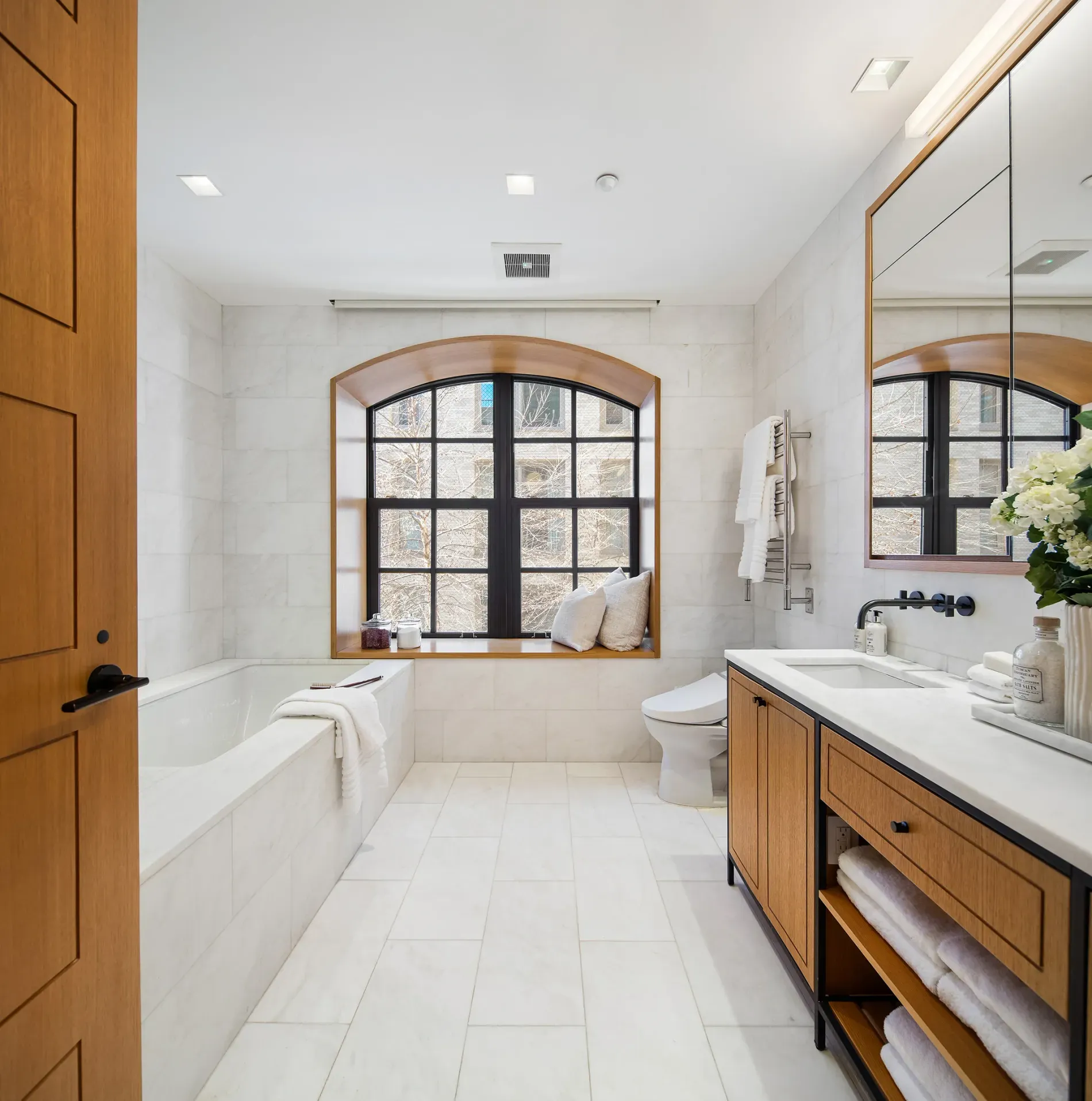
Frameless shower doing the most. Clean lines, but where do towels go?
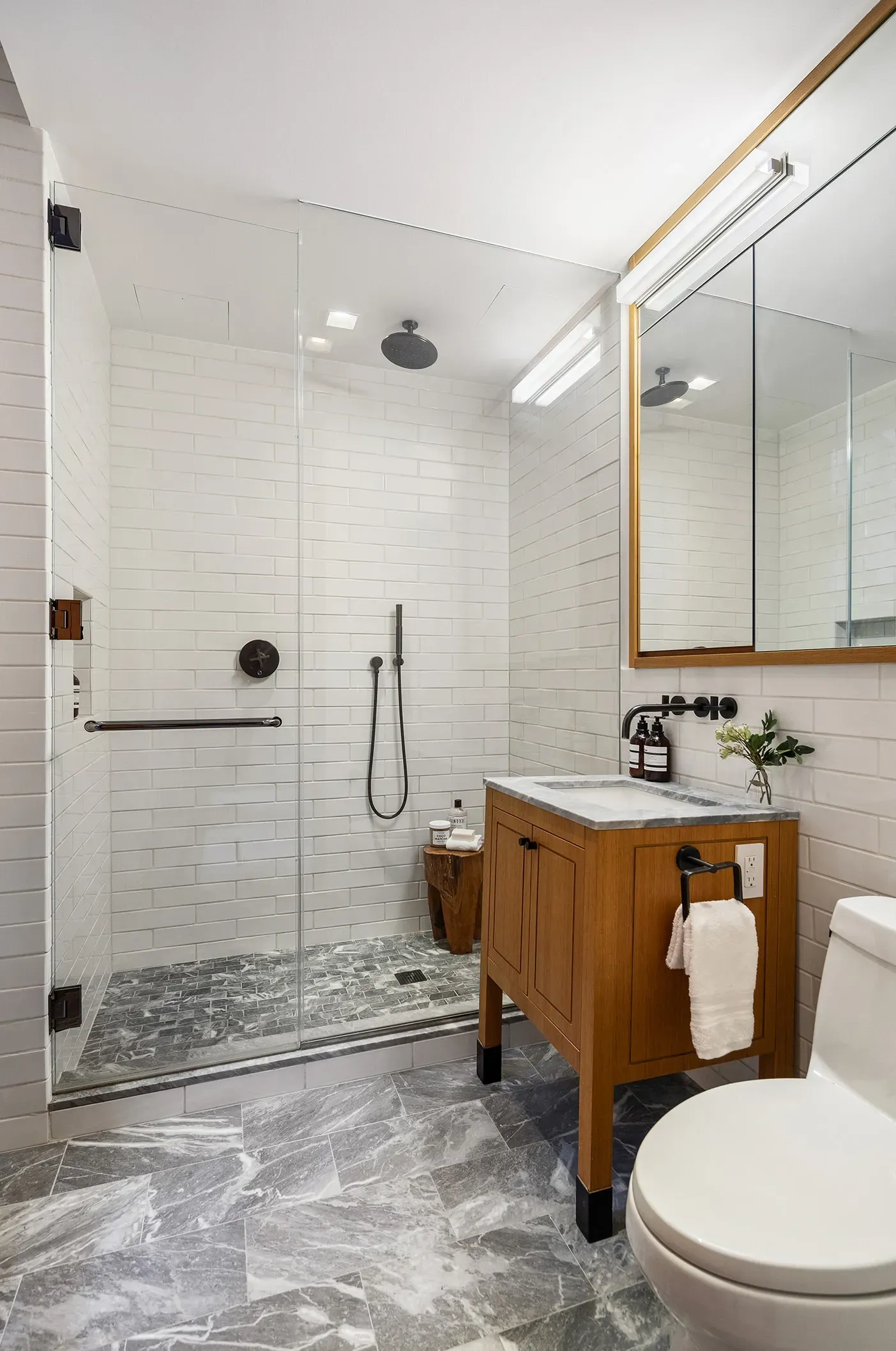
Anyone know why they did this? Bare walls, then warm wood floors save it.
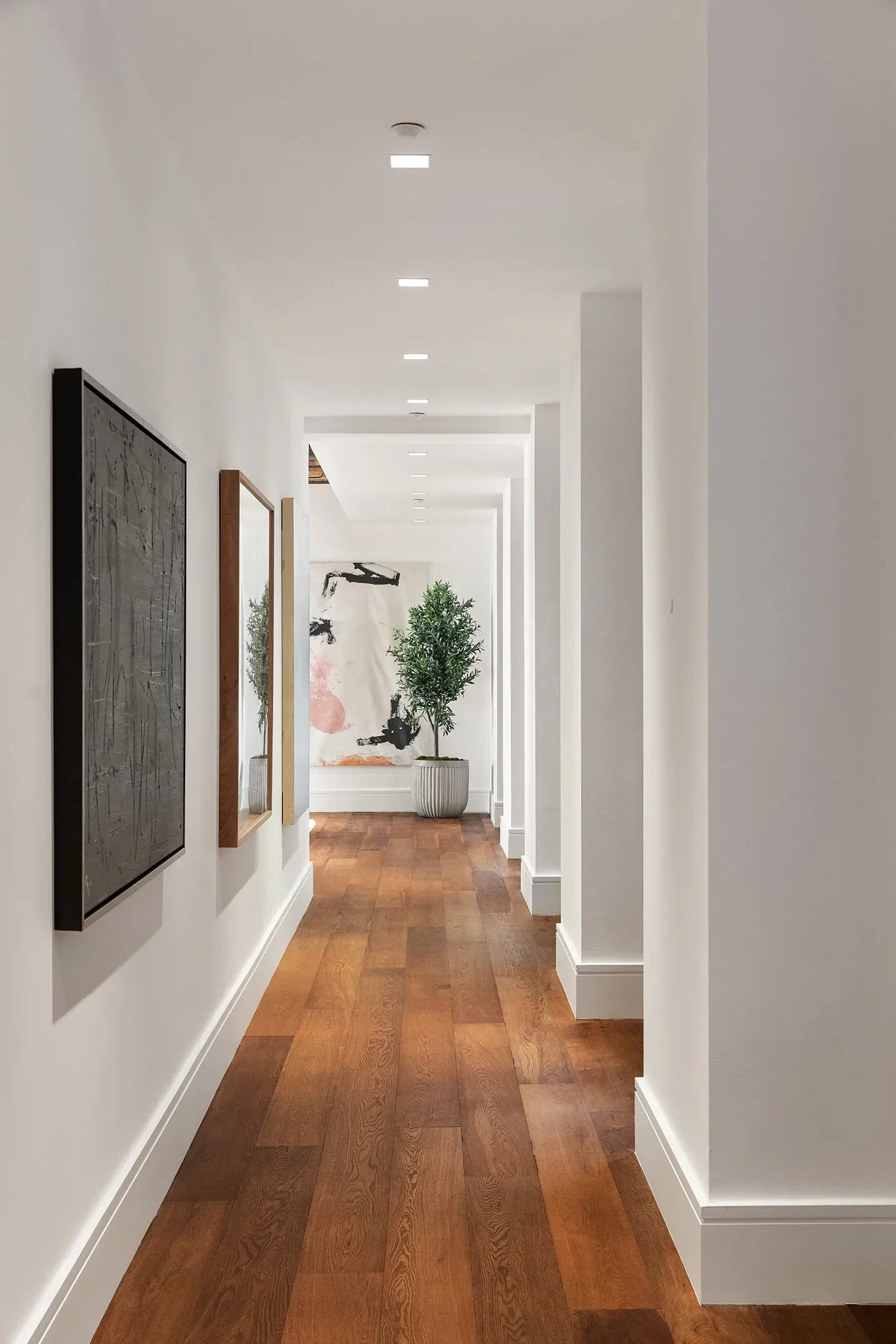
Here's the closet—soft neutrals plus dark wood. Looks organized, maybe a bit hotel-y.
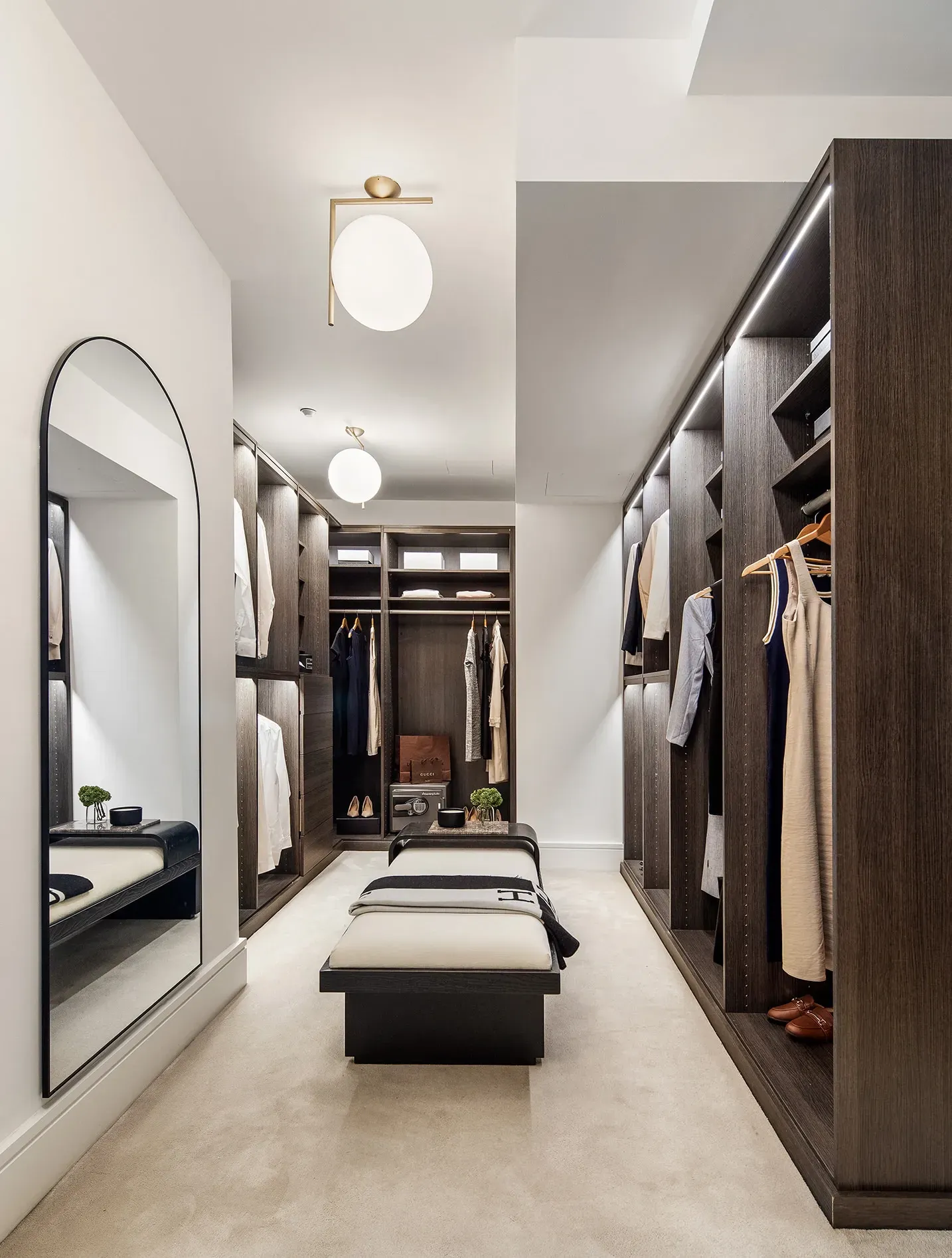
Details
This residence at The Schumacher is a grand loft space, offering about 2,900 square feet with 3 bedrooms and 3.5 bathrooms. It's in a significant prewar building in NoHo, which was redone by architect Morris Adjmi in 2016. The design blends the building's 19th-century Romanesque Revival style with modern touches. You'll notice 11-foot barrel-vaulted ceilings, 17 large arched windows, and wide-plank white oak floors. Custom details in blackened steel and millwork add a sense of luxury. The entrance is a long gallery overlooking an interior courtyard designed by Ken Smith.
The main living area is spacious and gets a lot of natural light through four large windows. The kitchen is open-concept, featuring Calacatta marble, Sub-Zero and Wolf appliances, and a waterfall island. Smart home features are also integrated discreetly. The primary suite includes a large bedroom and a custom dressing room. The ensuite bathroom is well-sized with a soaking tub and steam shower. Two other bedrooms also have ensuite bathrooms and garden views. A fourth room can serve as a guest suite or studio. Throughout the home, you'll find 8-foot oak doors, custom cabinetry, and steel window surrounds. The building itself, originally a printing house, retains its historic facade with arched windows and decorative elements and is now a boutique condominium with 20 homes. Amenities include a 24-hour attended lobby, library, fitness center, playroom, storage, bike room, and a rooftop garden.