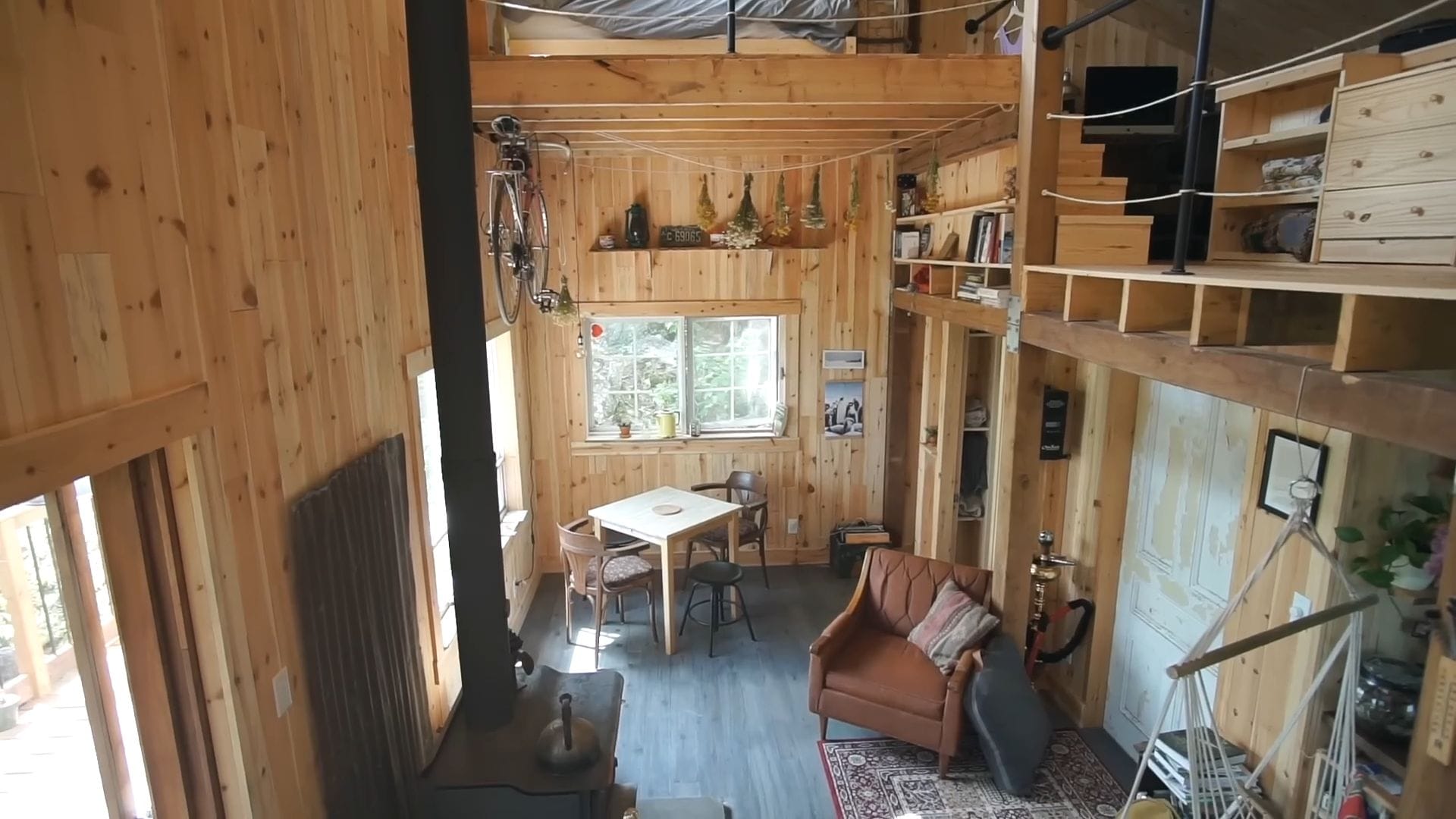This Man Built His Dream Cabin On A Mountain Cliff For Just $65,000
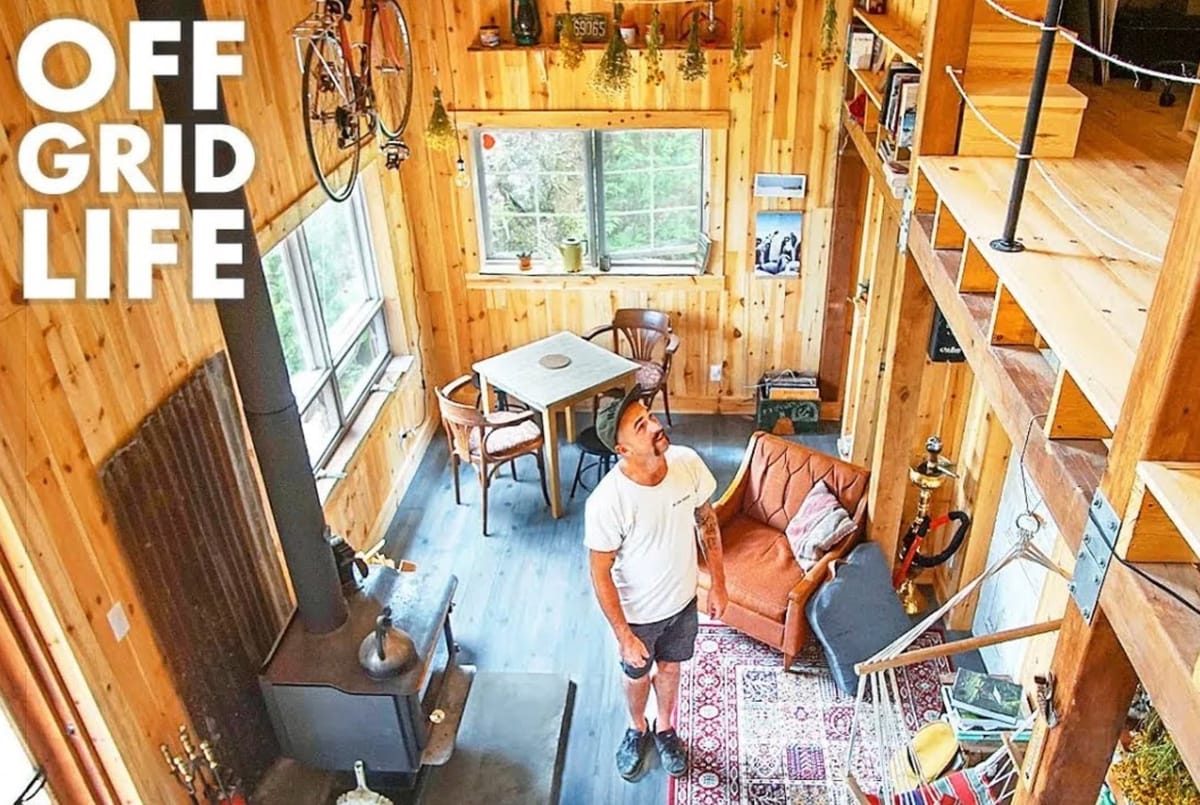
Welcome to one of the most remarkable off-grid homes I’ve ever had the pleasure of touring, perched dramatically on a cliff high atop a mountain. What makes this place truly extraordinary isn’t just its breathtaking location, but the incredible ingenuity required to build it in such a remote wilderness setting.
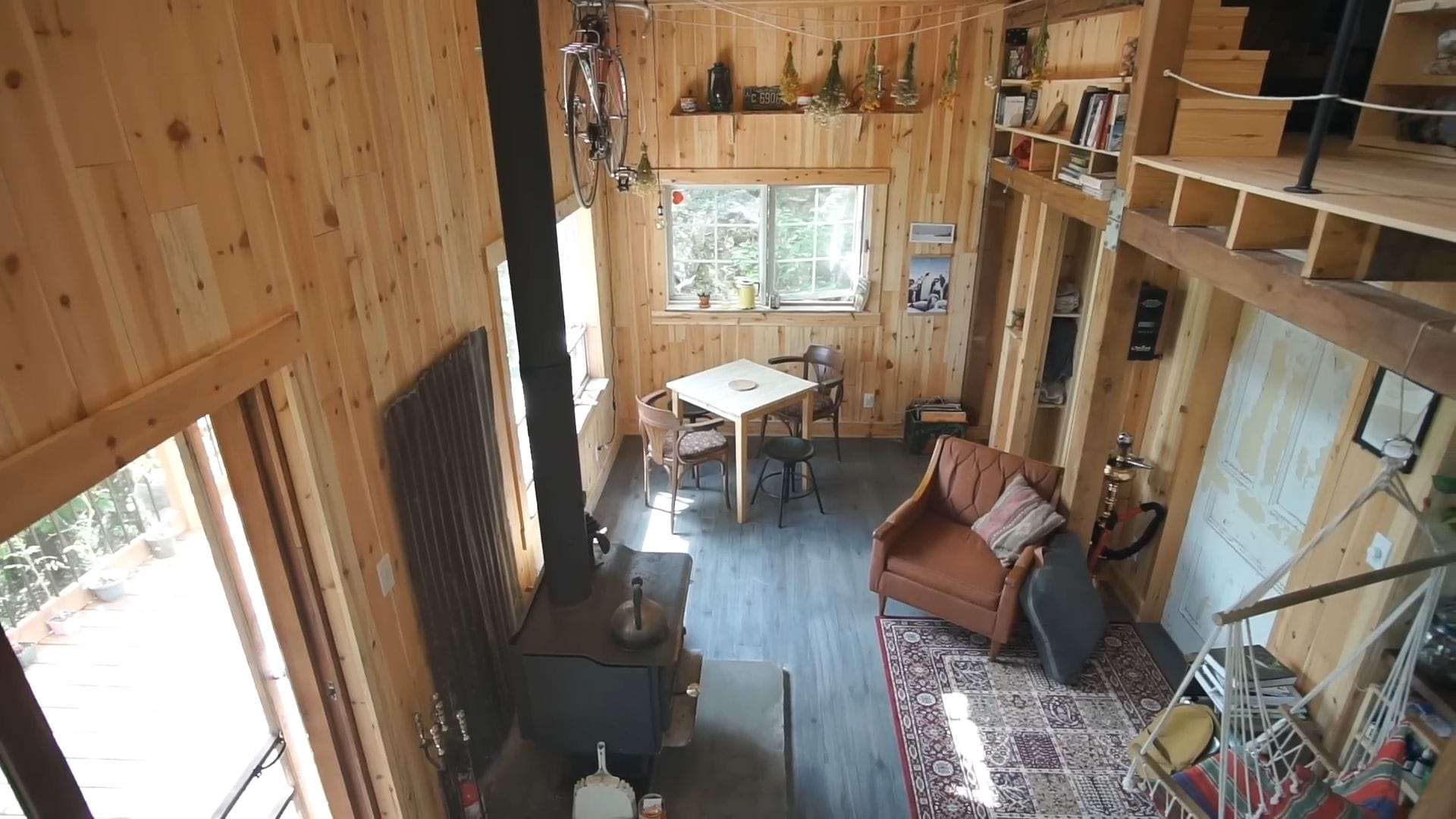
The journey to create this mountain retreat began when the owner discovered this wild, jungle-like property and envisioned something spectacular on the clifftop. Faced with the seemingly impossible challenge of transporting materials up a sheer mountain face, he and his friend engineered a custom material elevator system that they constructed in just two days.
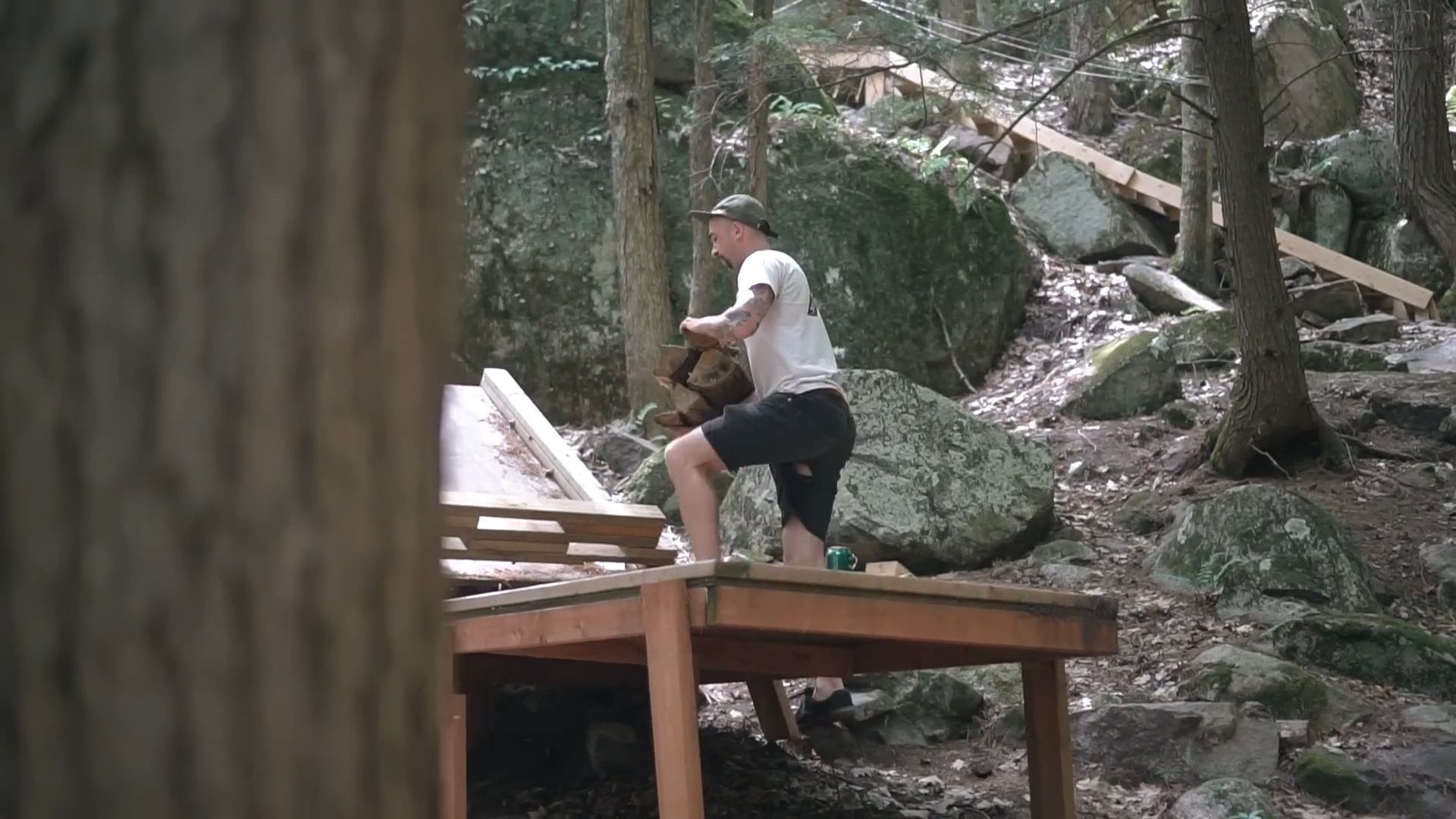
This impressive 18-by-22-foot cabin rises majestically with a front wall soaring 20 feet high and a back wall at 12 feet, creating dramatic interior space despite the compact footprint. The genius lies in the vertical design, which incorporates two distinct lofts – one serving as an elevated living area and the other as a cozy bedroom retreat.
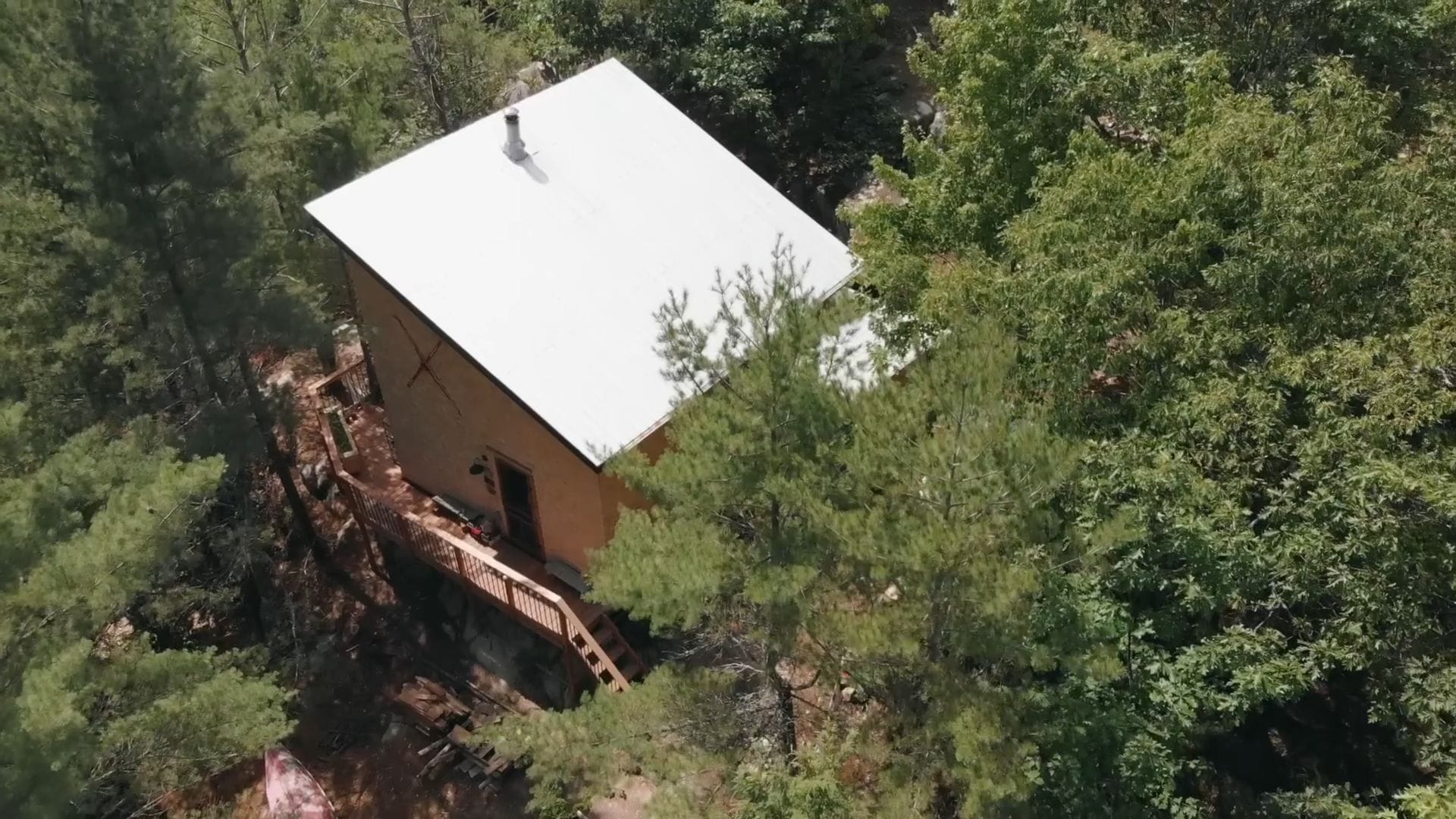
Step inside and you’ll immediately notice how the main level maximizes every square inch with thoughtful, functional design. The wood-burning stove takes center stage, strategically positioned to distribute warmth evenly throughout the compact space, creating an incredibly efficient heating system.
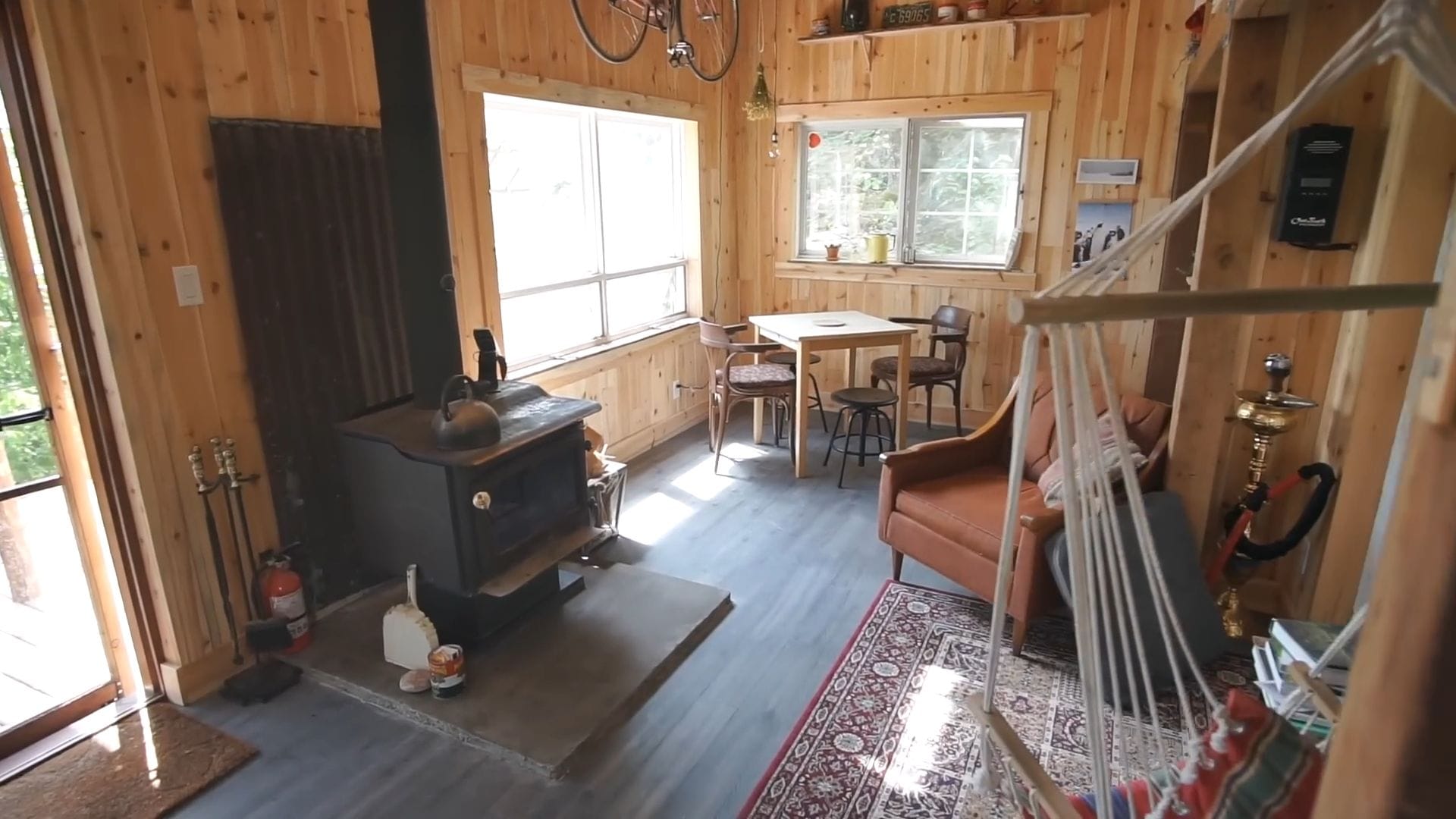
The kitchen proves that size doesn’t limit functionality, packing everything essential into a beautifully organized compact space. A simple van-style propane cooktop handles all the cooking needs, running on standard barbecue propane tanks that last an impressive three months each.
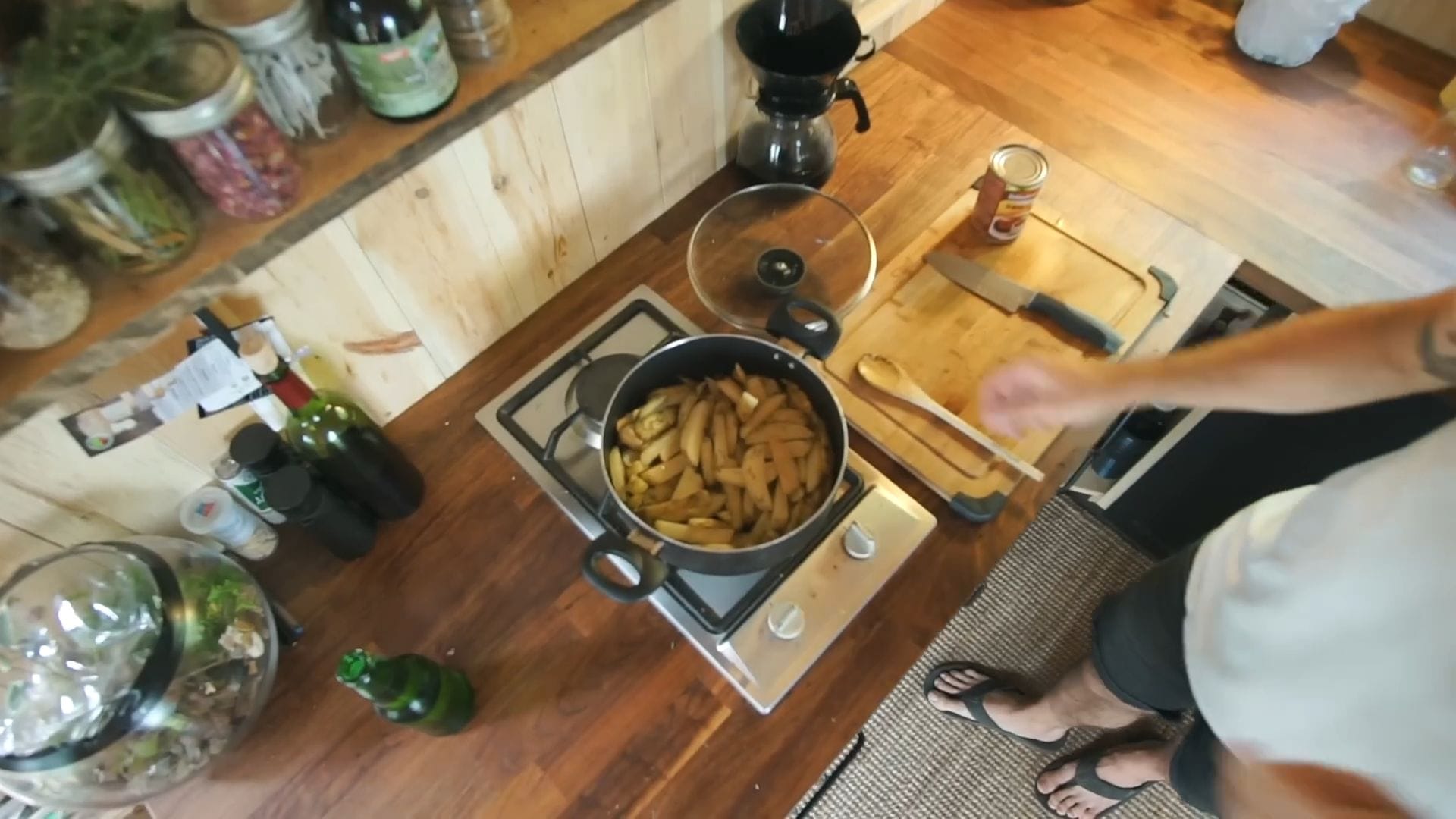
Rather than compromise the interior with a composting toilet, the homeowner chose to place facilities outside while maintaining a proper bathroom indoors. The bathroom features a real bathtub, offering the luxury of soaking baths even in this remote mountain setting.
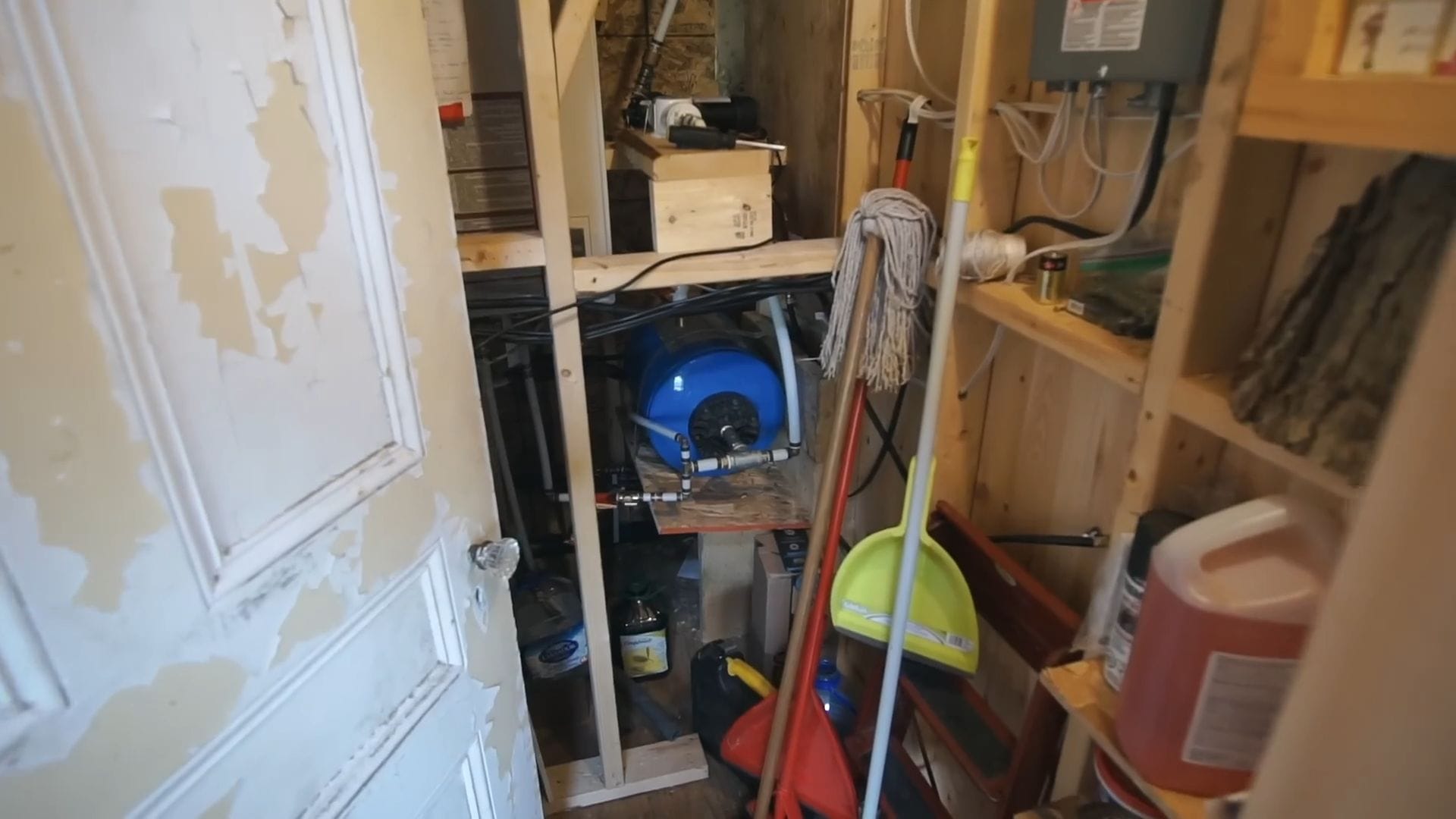
Hidden away in the mechanical room, you’ll find the heart of this home’s self-sufficient systems, including water treatment equipment and a powerful solar energy setup. Four massive 550 amp-hour deep-cycle batteries store power from 1300 watts of solar panels, running most systems on efficient 12-volt power.

The most ingenious feature here has to be the rainwater collection system, consisting of three 1,000-liter tanks connected in series. When one tank fills completely, overflow automatically feeds into the second tank, and then the third, creating a reliable water supply that depends entirely on natural rainfall.
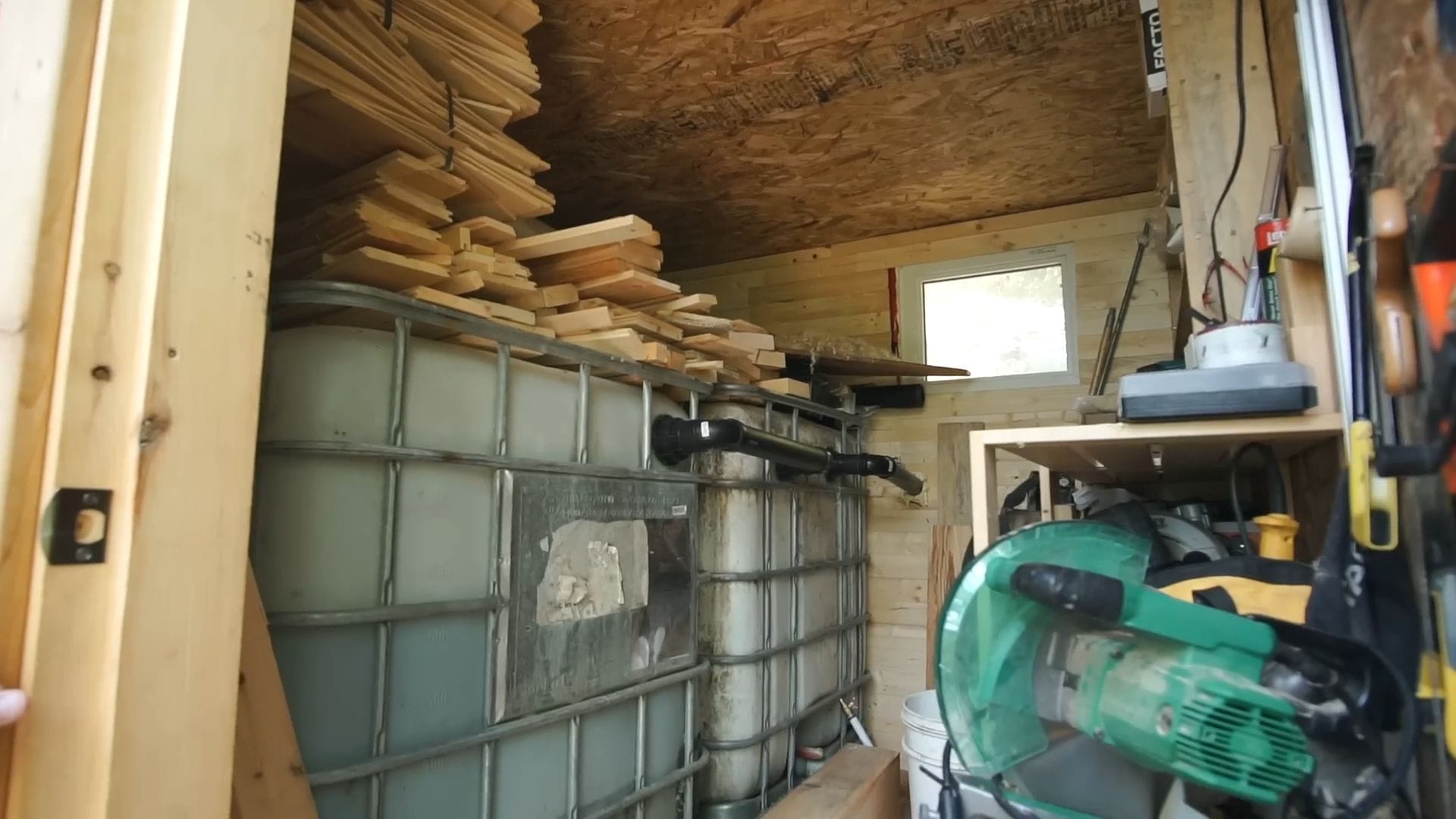
Strategic placement of the first water tank on the second floor prevents freezing during harsh winters, as rising heat from the wood stove keeps the water temperature stable. The remaining tanks are housed in an insulated outdoor shed with a clever fan system that circulates warm air from the cabin to prevent freezing.
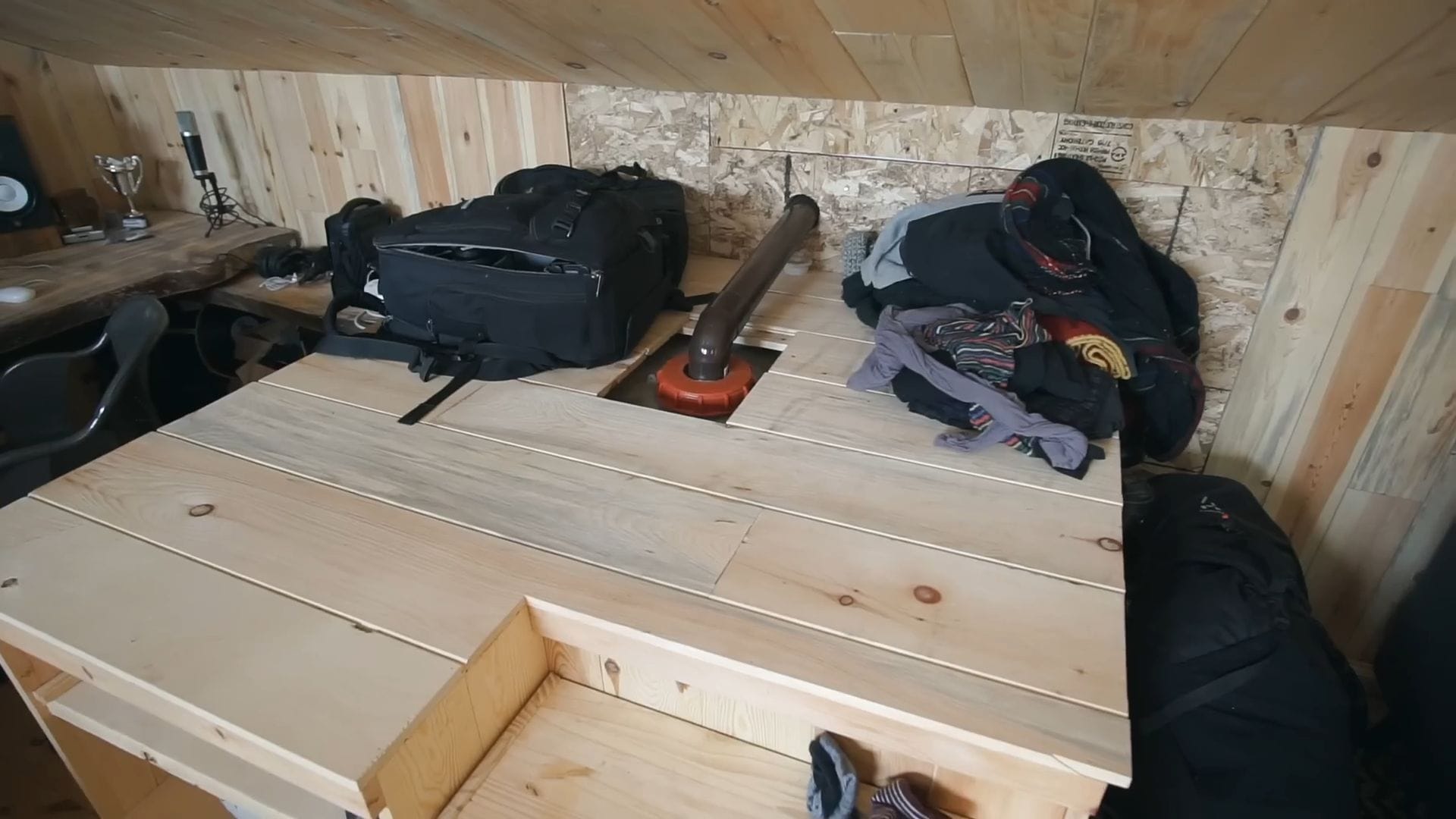
This home stays remarkably comfortable year-round thanks to superior insulation – R32 in the walls and R36 in the ceiling, all sealed with spray foam. The result is a space that heats up in just one hour with a simple fire and maintains that warmth for hours afterward.
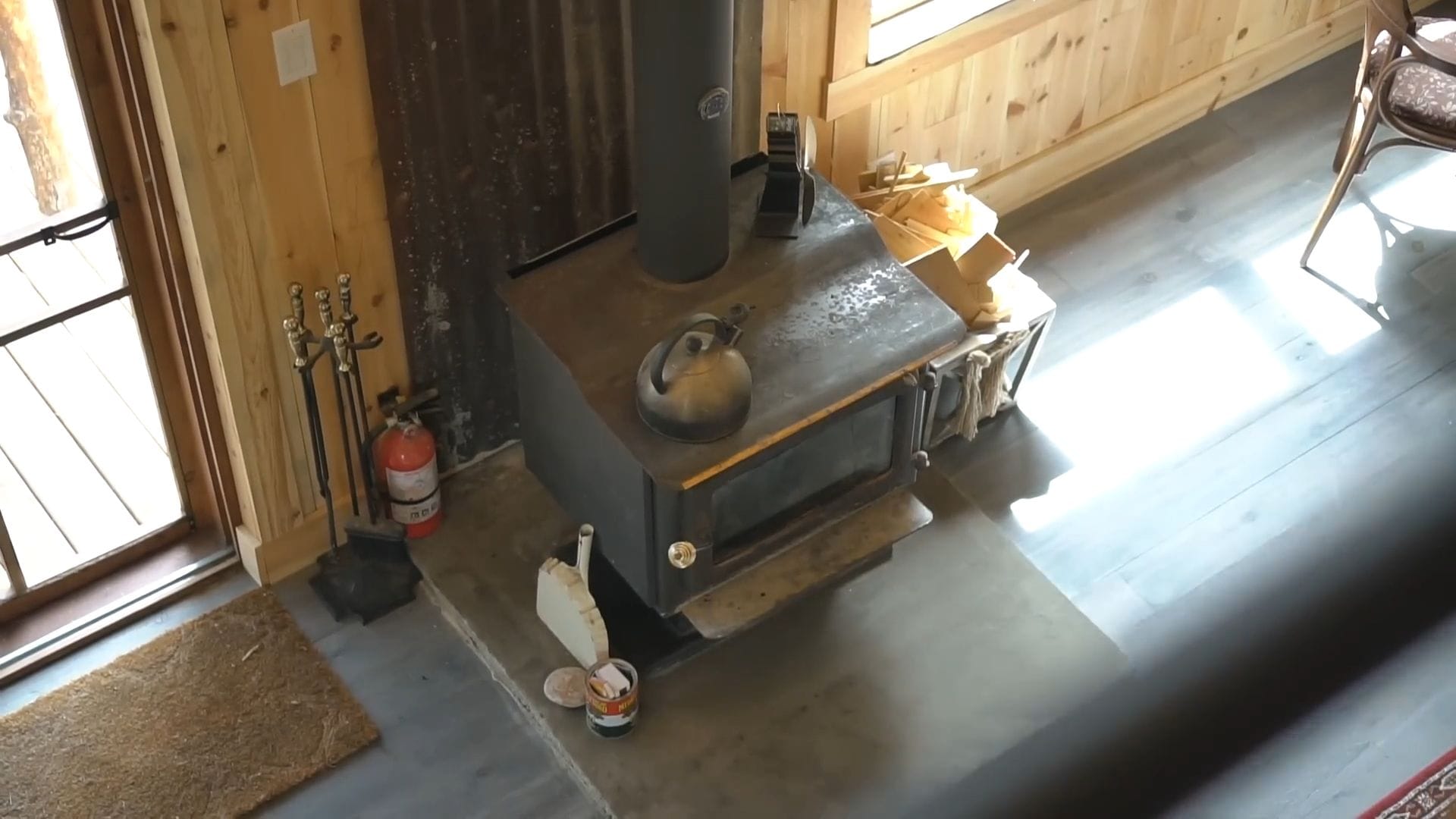
Living here means embracing a rhythm that changes beautifully with the seasons, from summer mornings spent watering plants to winter days clearing snow from solar panels. Every day brings simple but meaningful tasks that connect the residents deeply with their environment and the natural cycles around them.
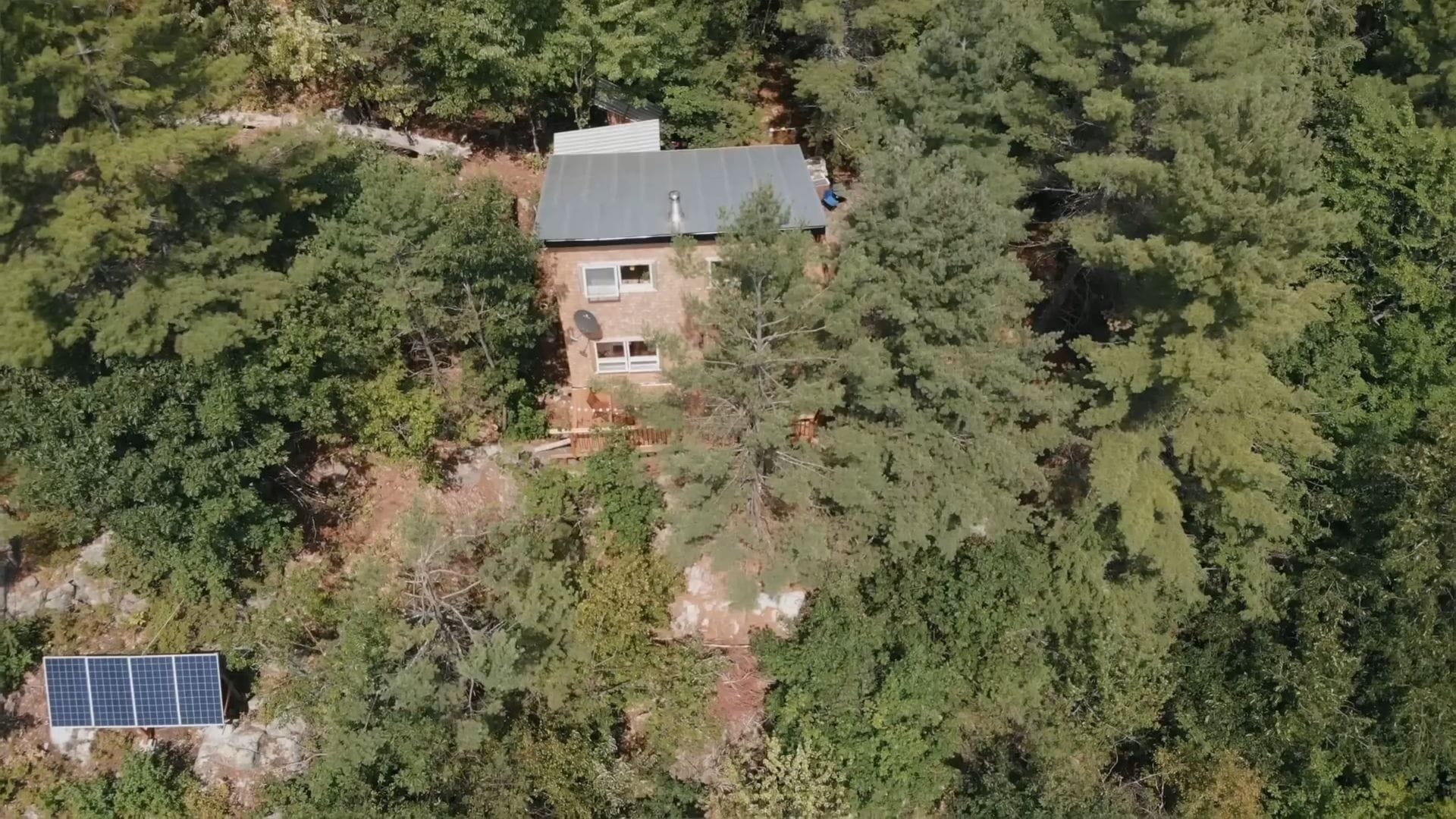
What strikes me most about this remarkable mountain home is how it proves that with creativity, determination, and $65,000, you can create something truly extraordinary in the most challenging locations. This isn’t just a house – it’s a testament to sustainable living and the rewards of building something with your own hands in harmony with nature.
