This Mansion Has a Spa and its Own Elevator
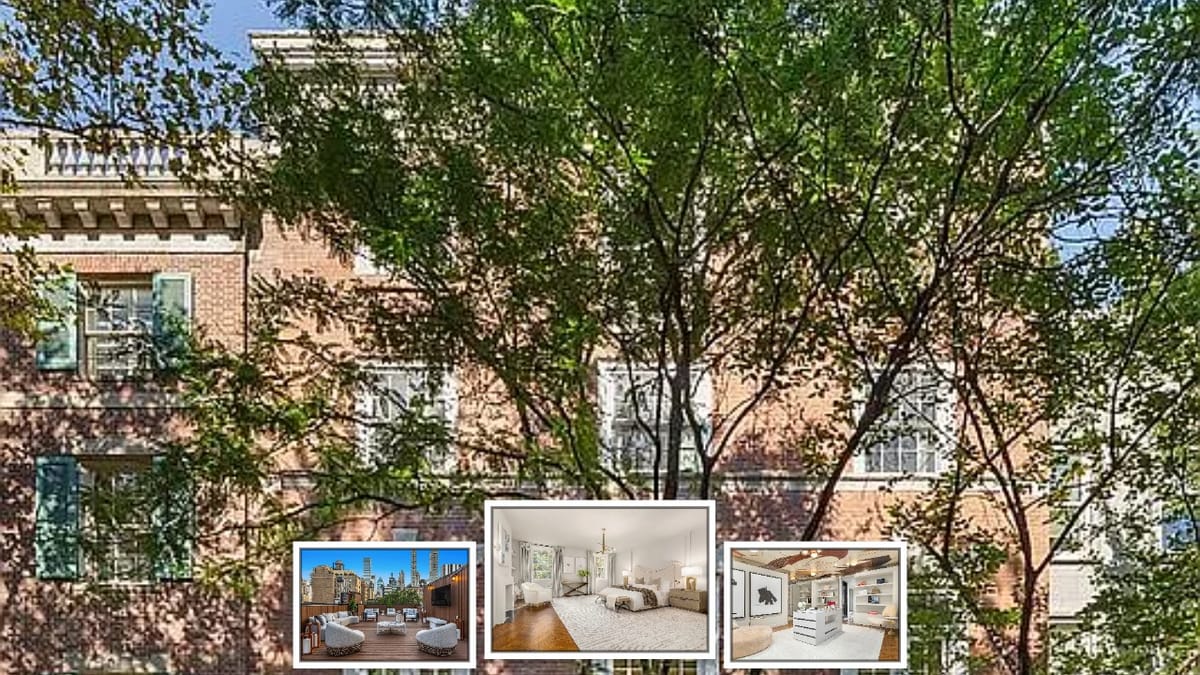
This is a 35-foot-wide Neo-Federal mansion on the Upper East Side, built in 1910 and designed by Charles A. Platt. It underwent a complete renovation and now offers a mix of historic charm and modern amenities. The house is large, with approximately 14,300 interior square feet and an additional 3,500 square feet of outdoor space. It has six bedrooms, eleven bathrooms, and five fireplaces.
Specifications
- Address: 125 E 65th St #TOWNHOUSE, New York, NY 10065
- Price: $45,500,000
- Sq. Ft: 14,346
- Bedrooms: 6
- Bathrooms: 11
- Year Built: 1910
- Fireplaces: 5
Here’s the façade. coral brick, cute moldings, tidy balconies. Kinda storybook.
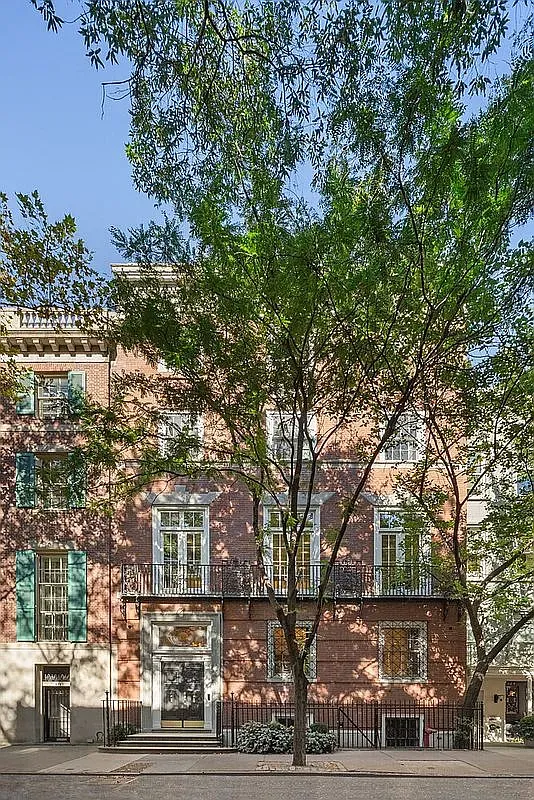
Rooftop deck with warm wood and skyline. Feels a city spa.
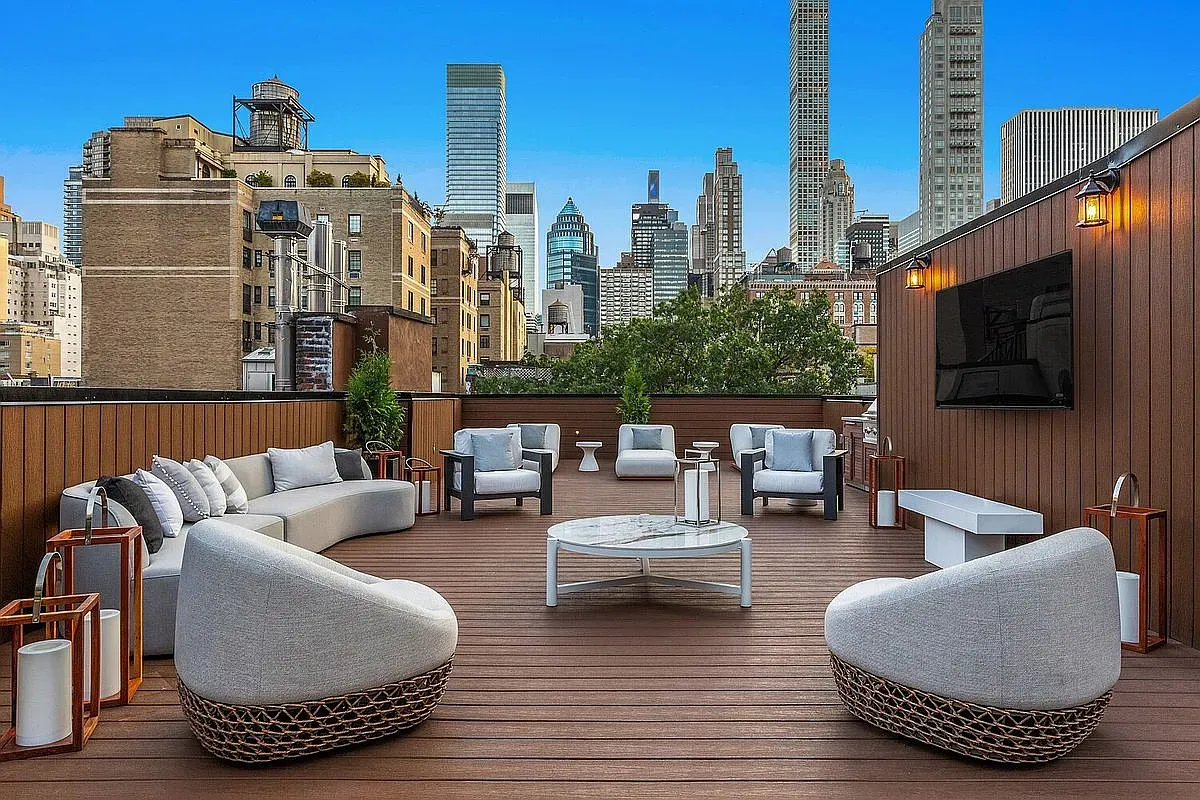
Bedroom’s calm—rich floors, zebra rug wink, modern-meets-classic furniture.
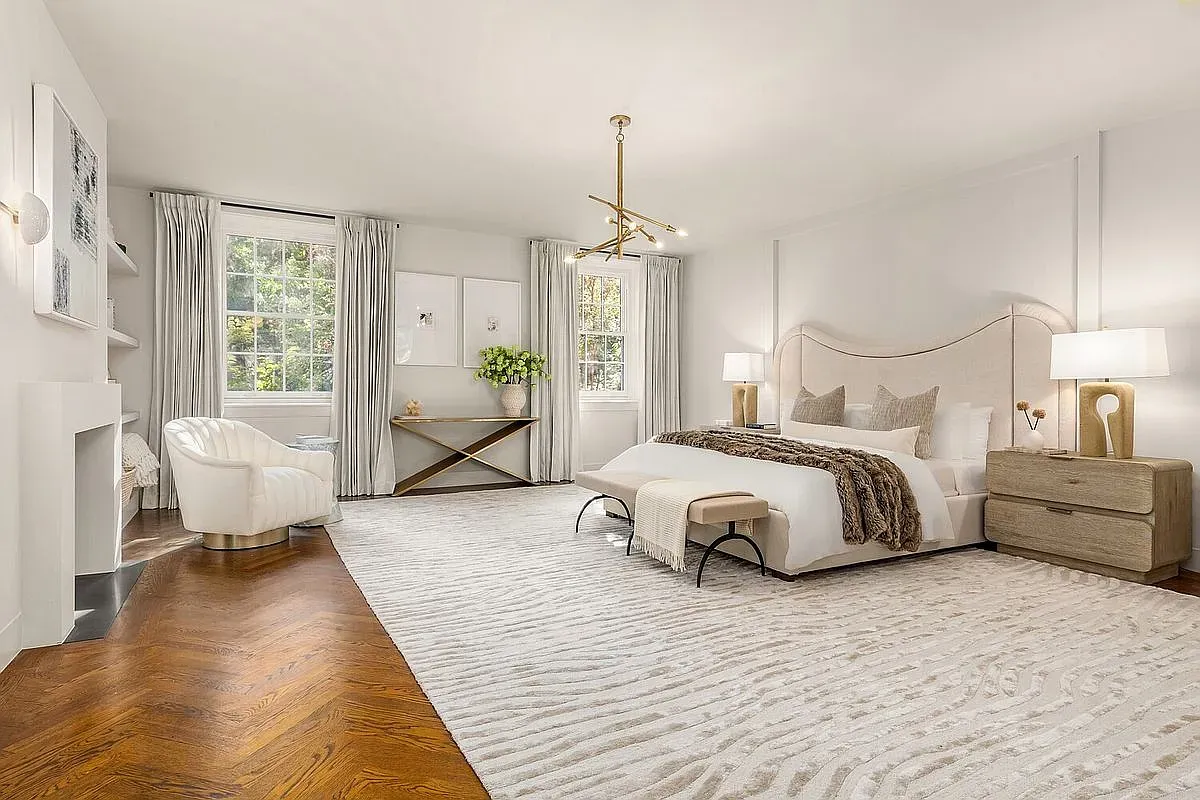
Okay, this ceiling steals the show. Graphic and weirdly soothing.
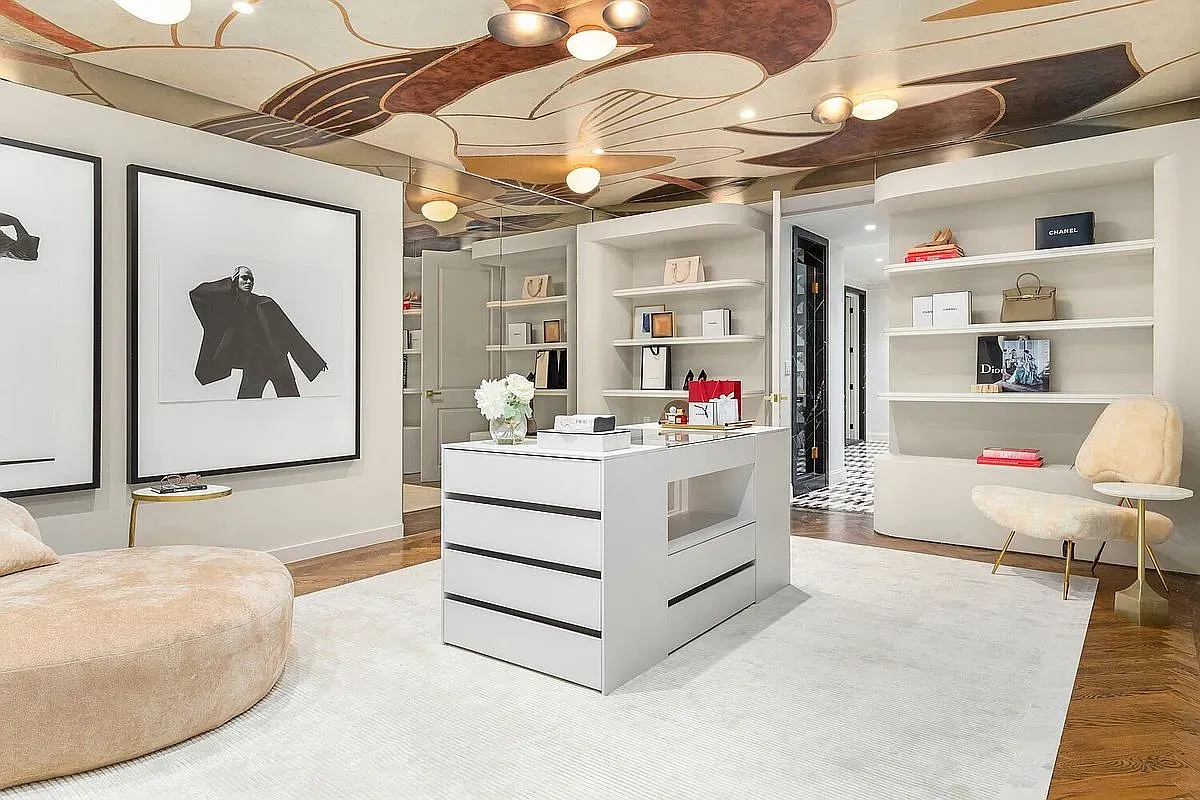
Playroom goes blush pink, then a blue squiggle wall. Waves maybe?
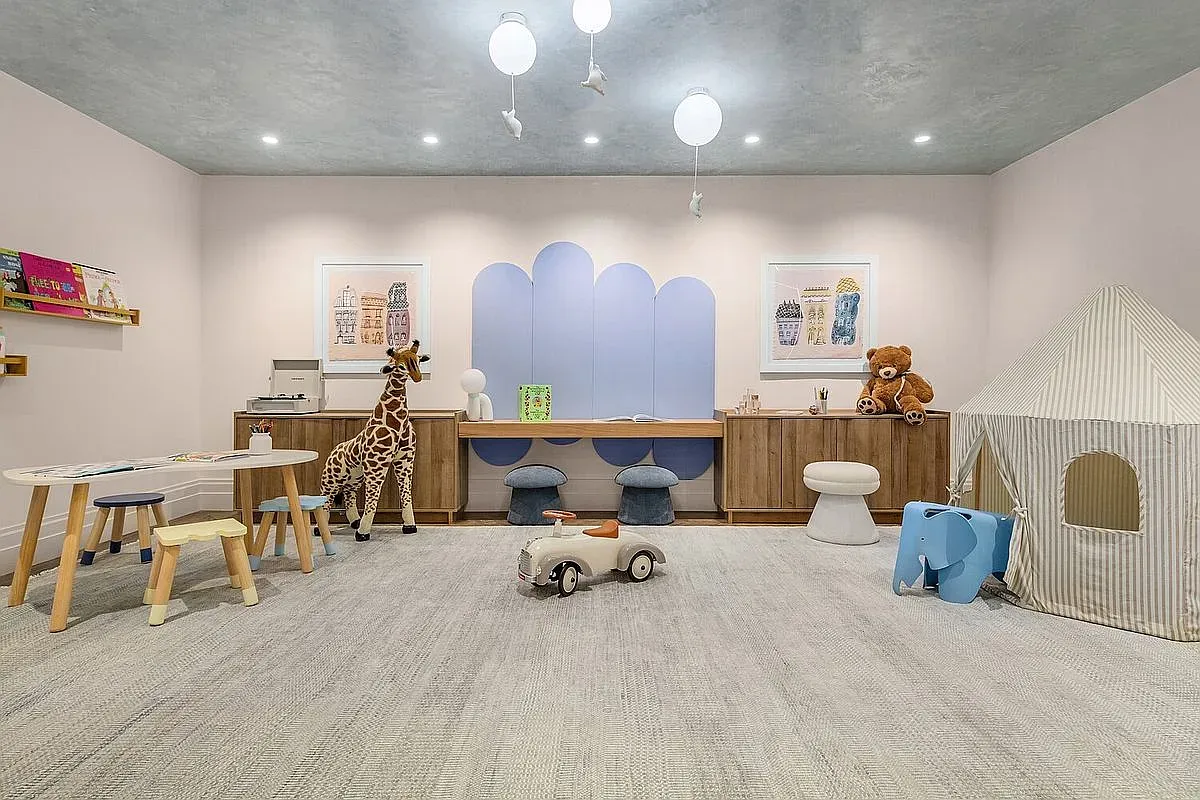
Pink-on-pink bedroom. Soft carpet, softer walls. Cloudy sleep energy.
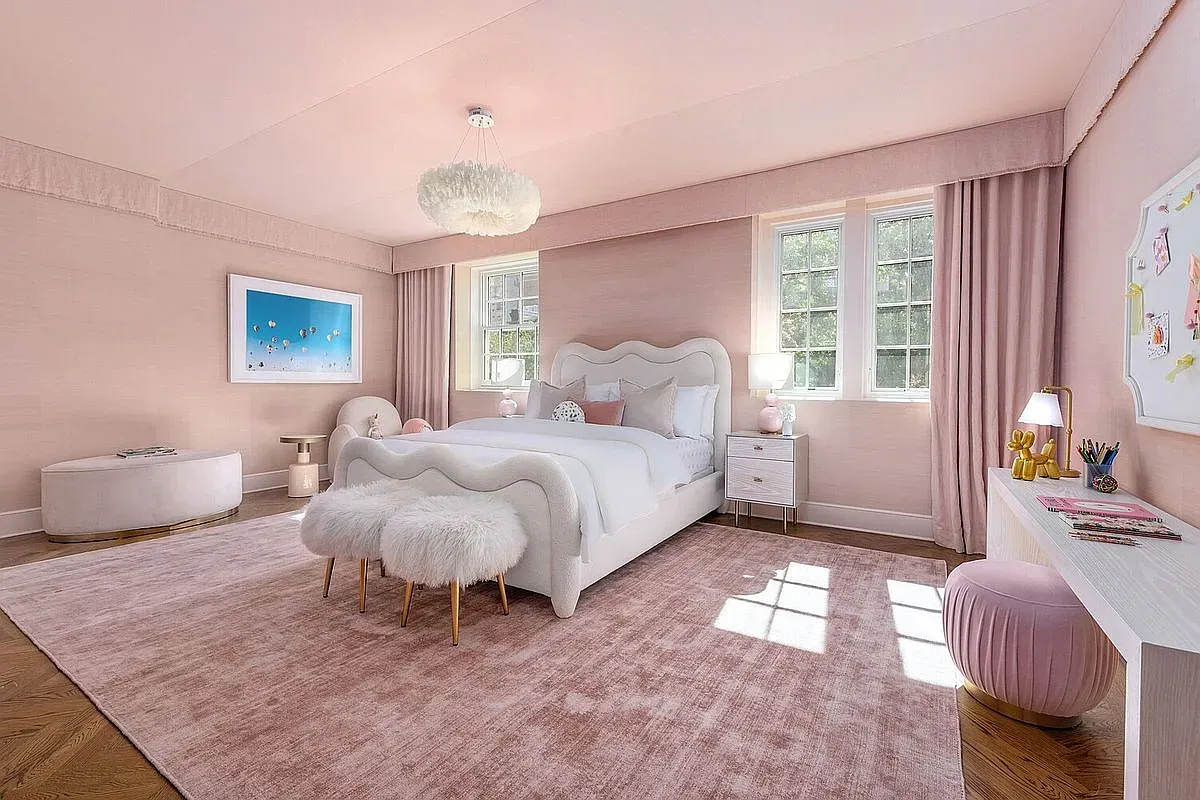
Kid’s room with teal plaster and exposed beams. Rustic treehouse mood.
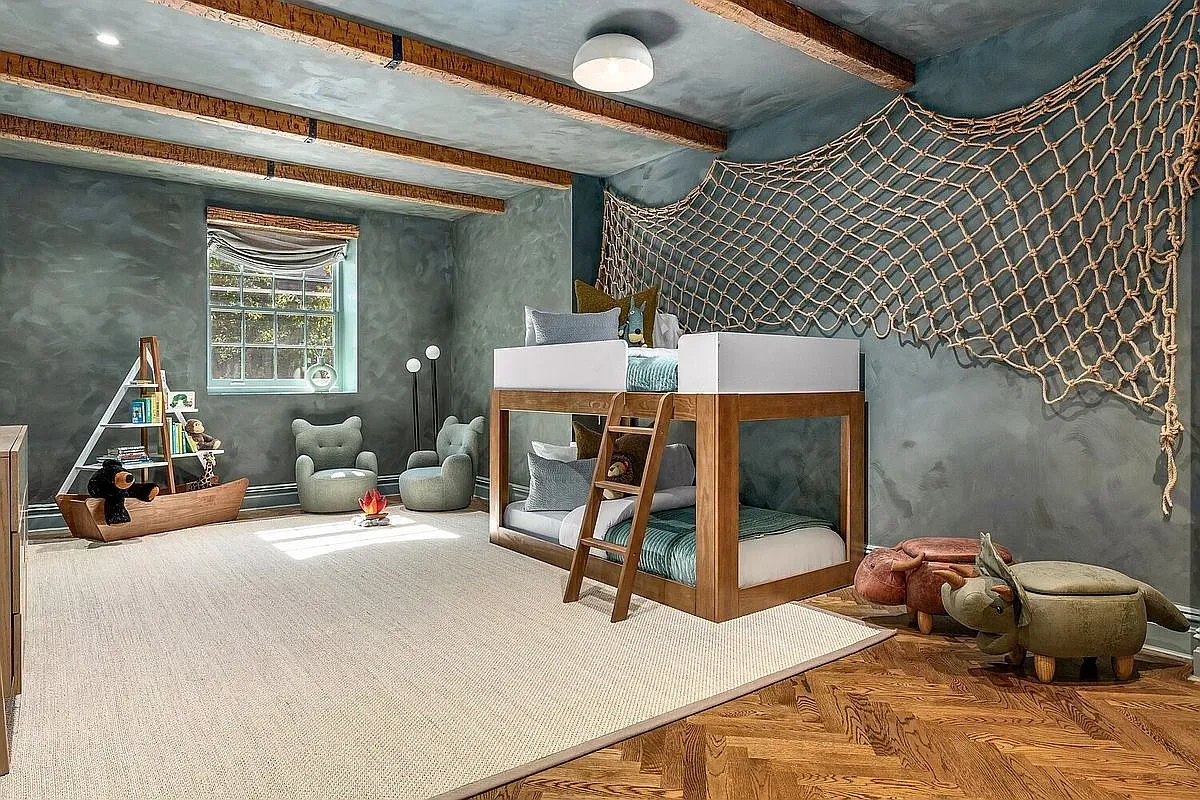
Nursery in soft stripes. Calm, airy, very new-parent Pinterest.
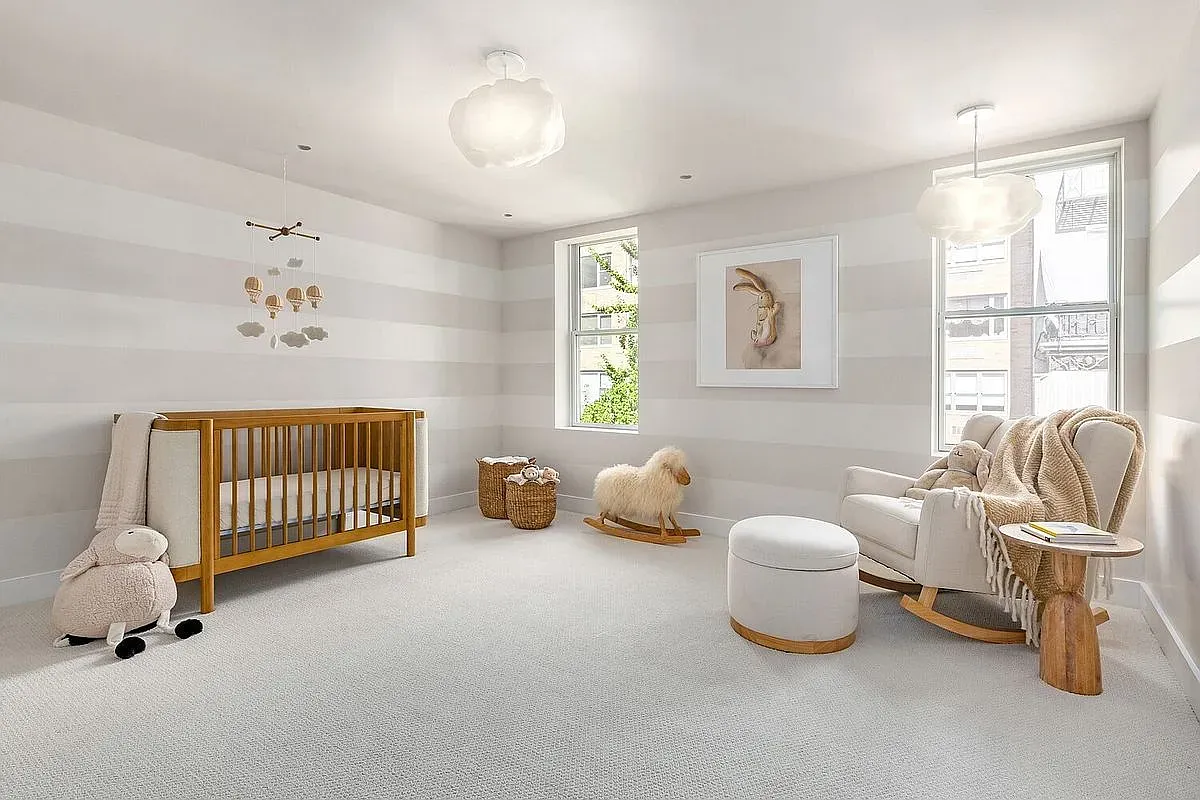
Not sure about this combo—red walls, neutral sofa, big circular art.
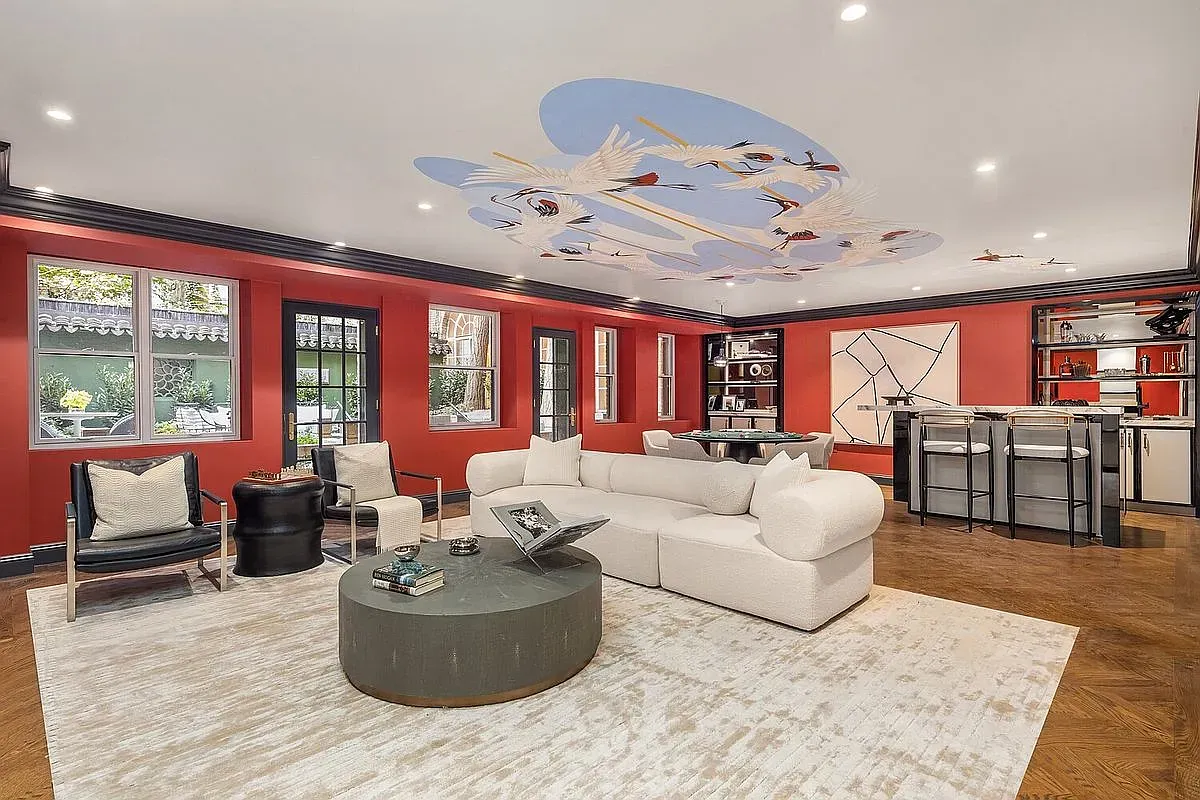
Then boom—patterned wallpaper everywhere, charcoal ceiling. I mean, it’s dramatic. Maybe too much?
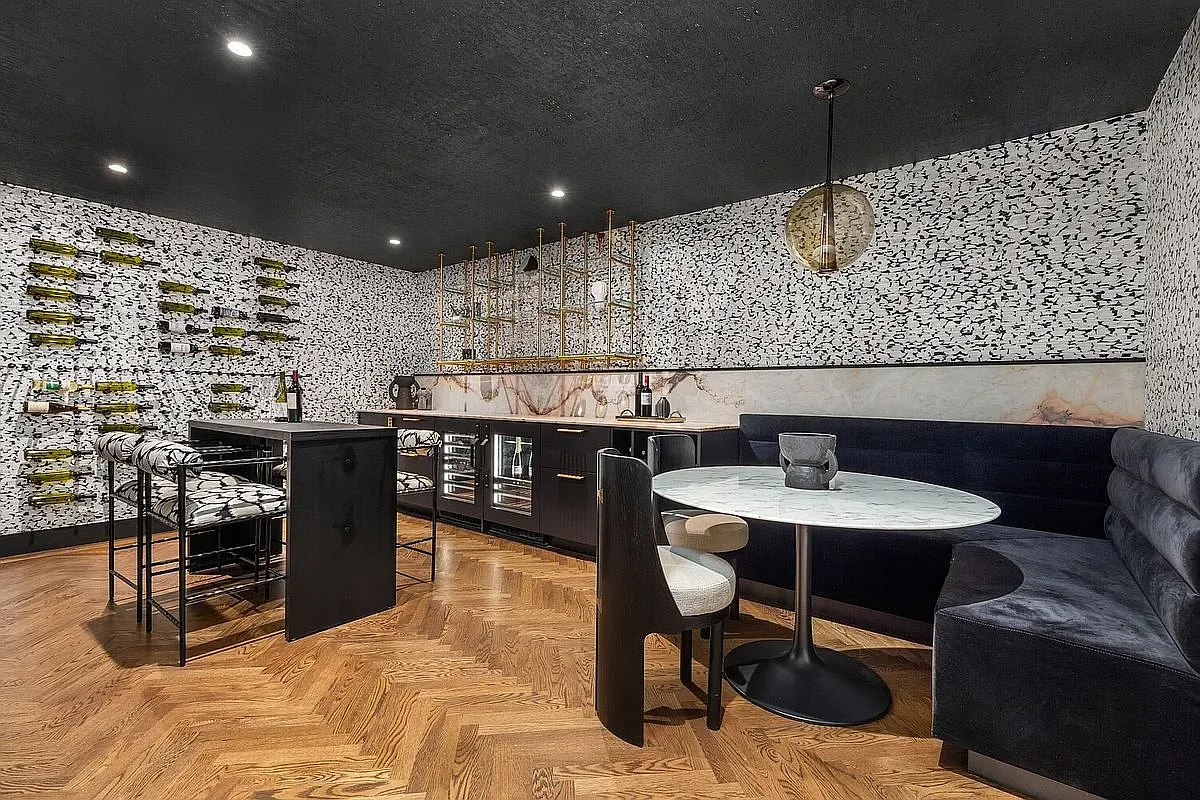
Home gym with herringbone floors. Fancy sweat vibes, honestly.
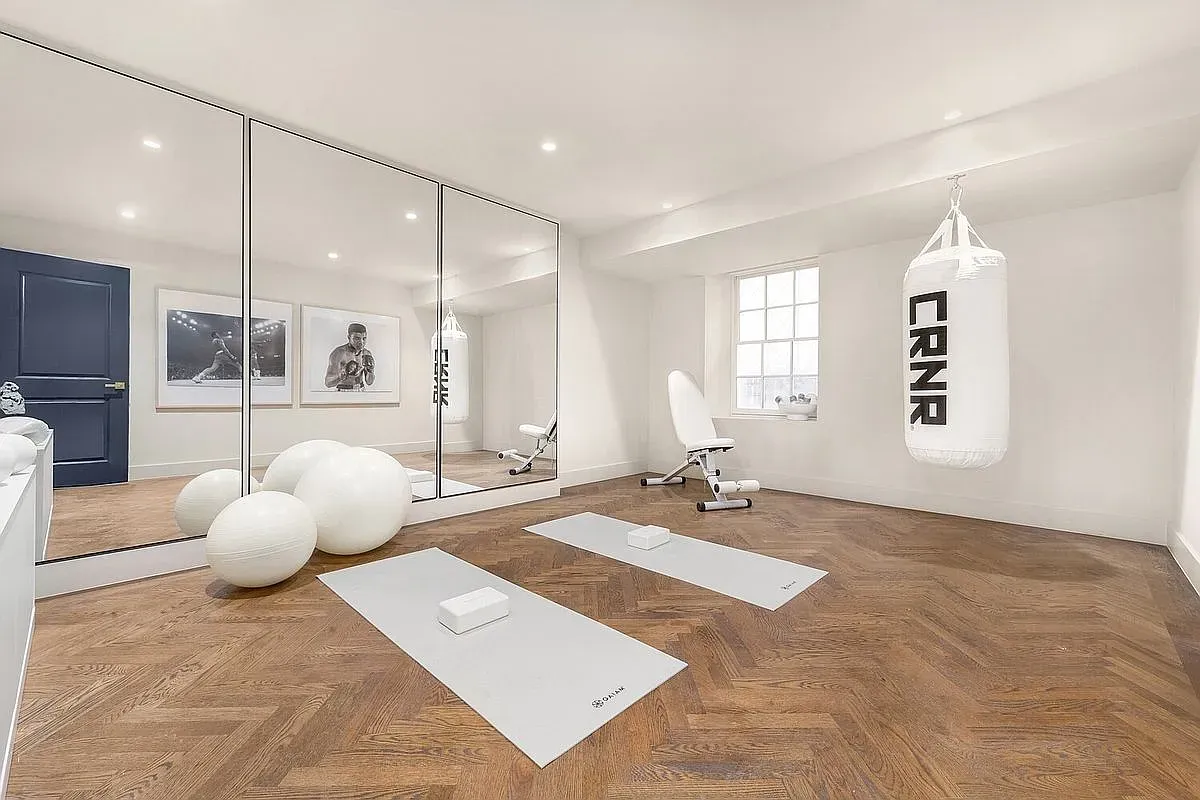
Marble spa room—shimmery whites and grays. Whisper-quiet, hotel energy.
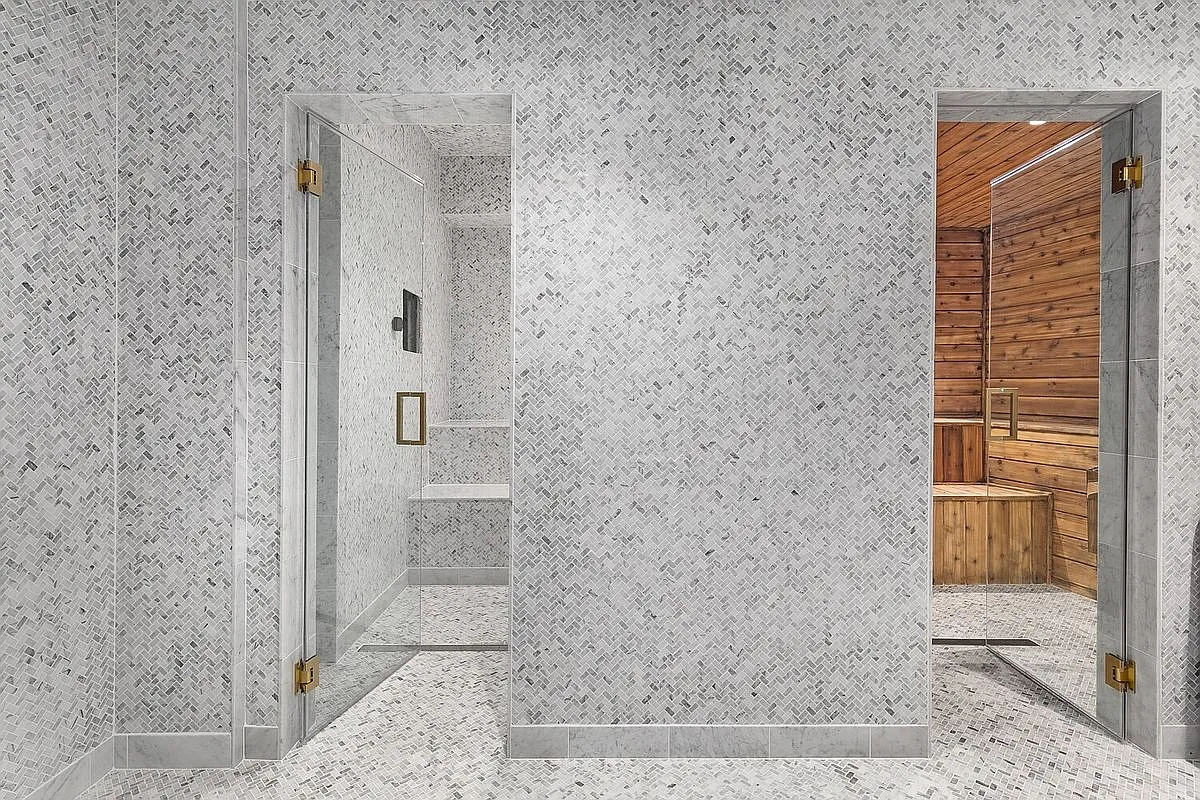
Back outside, clean gray patio. Minimal, sunny, begging for a grill.
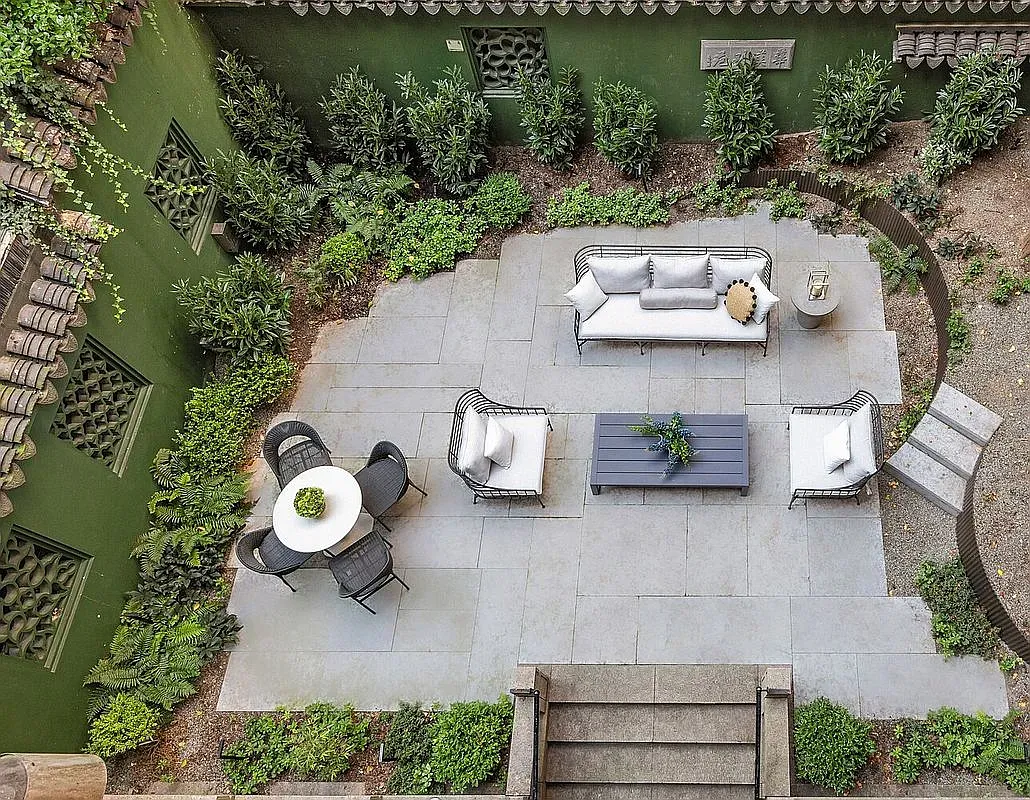
Courtyard with emerald walls and little pagoda edges. Unexpected, kinda magical.
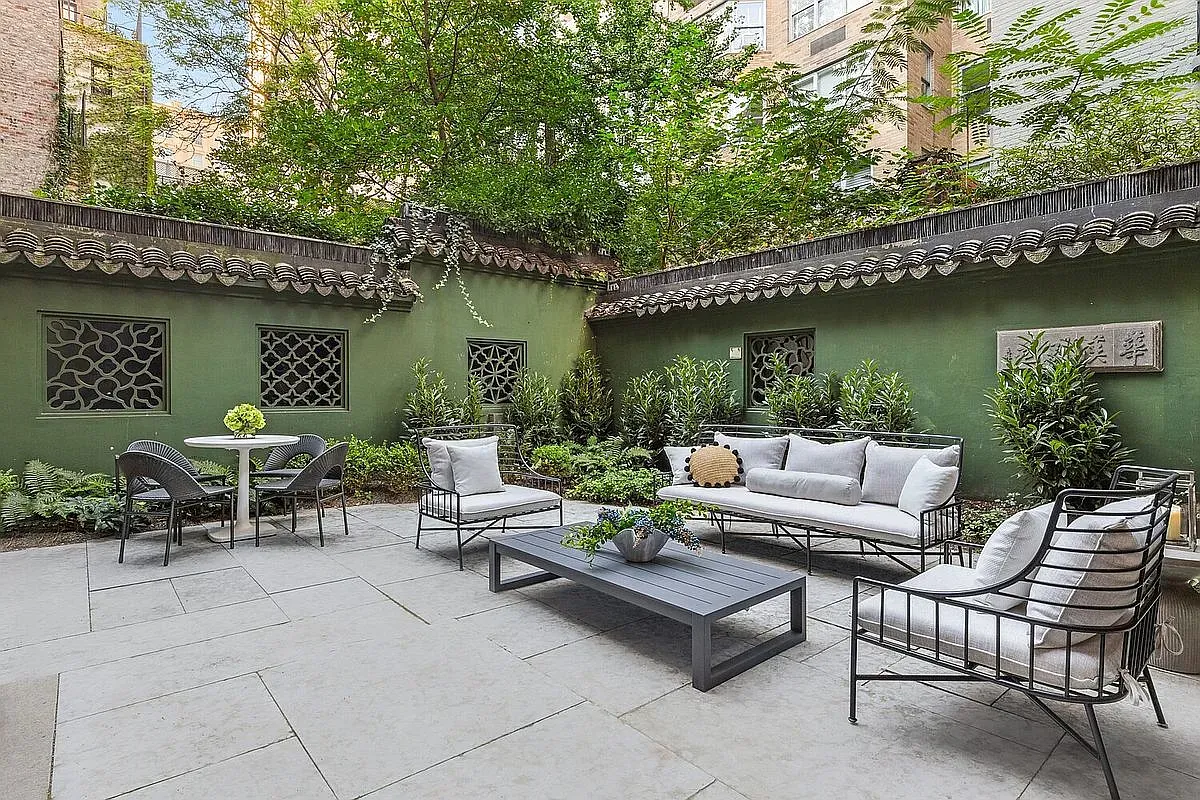
Another roof shot—cream loungers, sunset skyline. Chill factor off the charts.
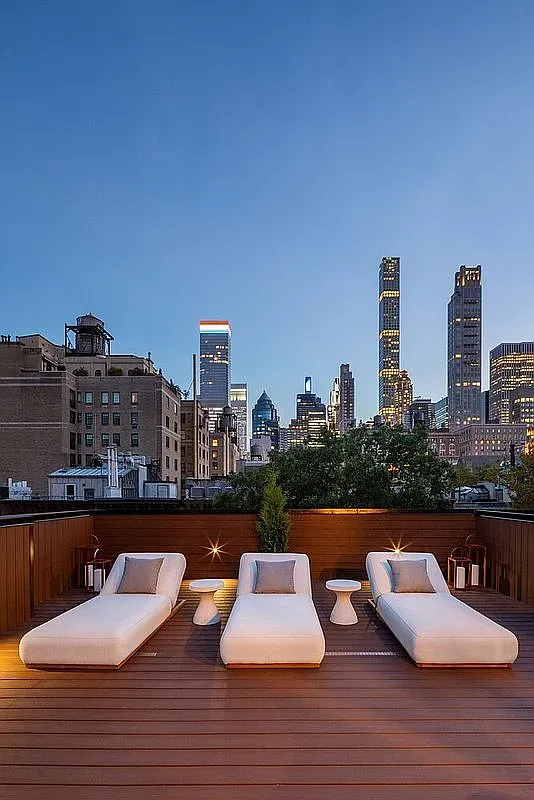
Here’s the big living room—coffered ceiling, warm floors. From this angle, wow.
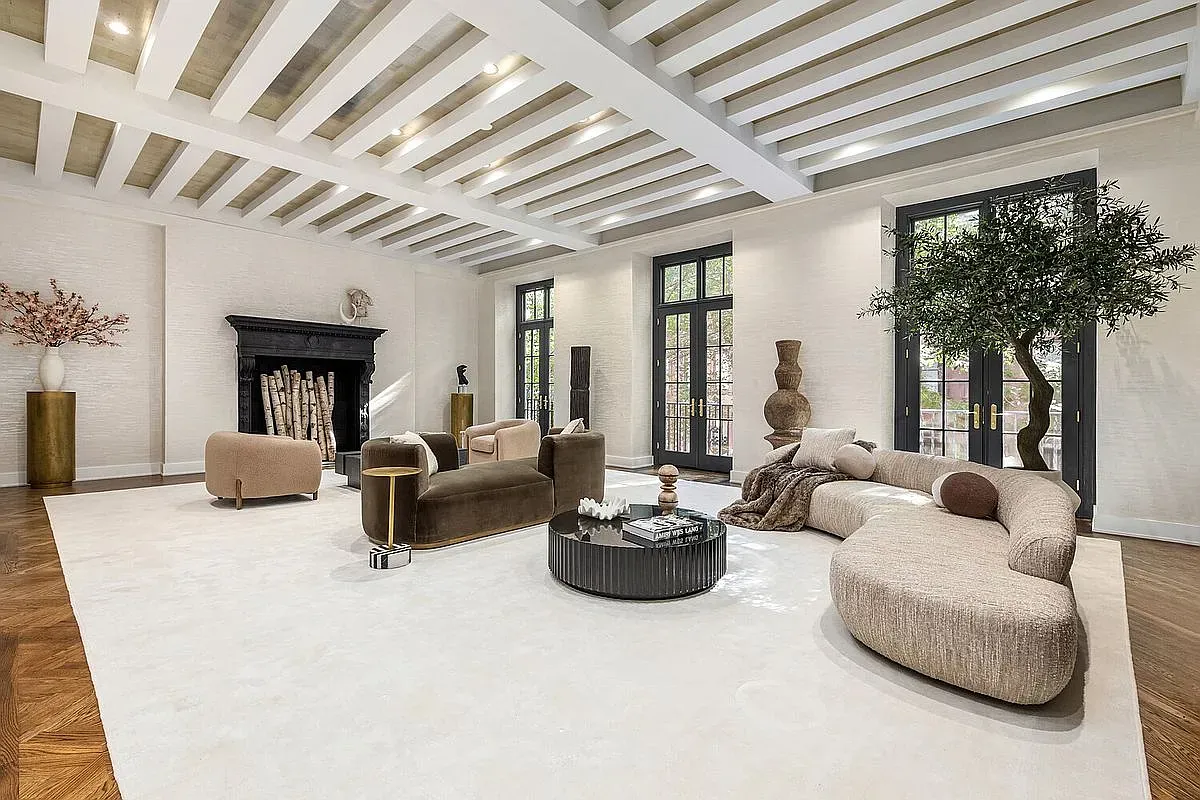
Dining scene. long black table, gold chairs, statement chandelier. Dinner party mode.
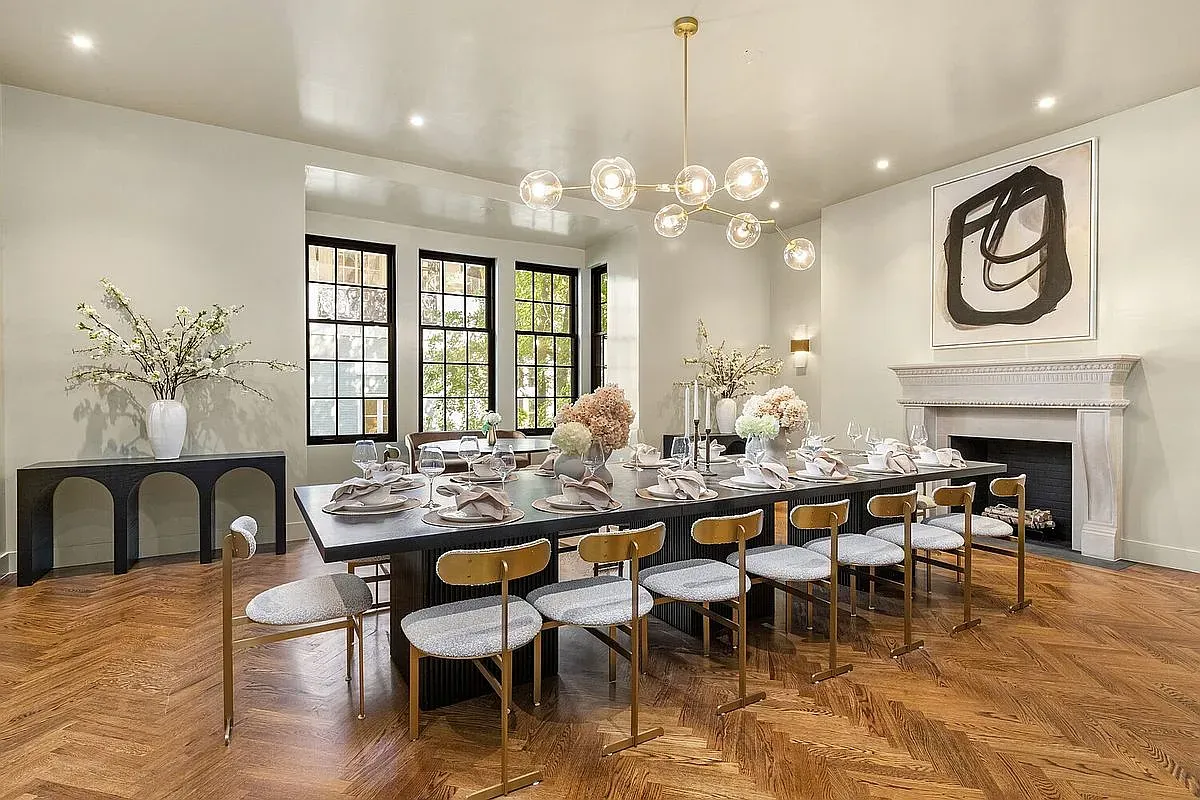
Black carved fireplace with art where flames go. Anyone know why they did this?
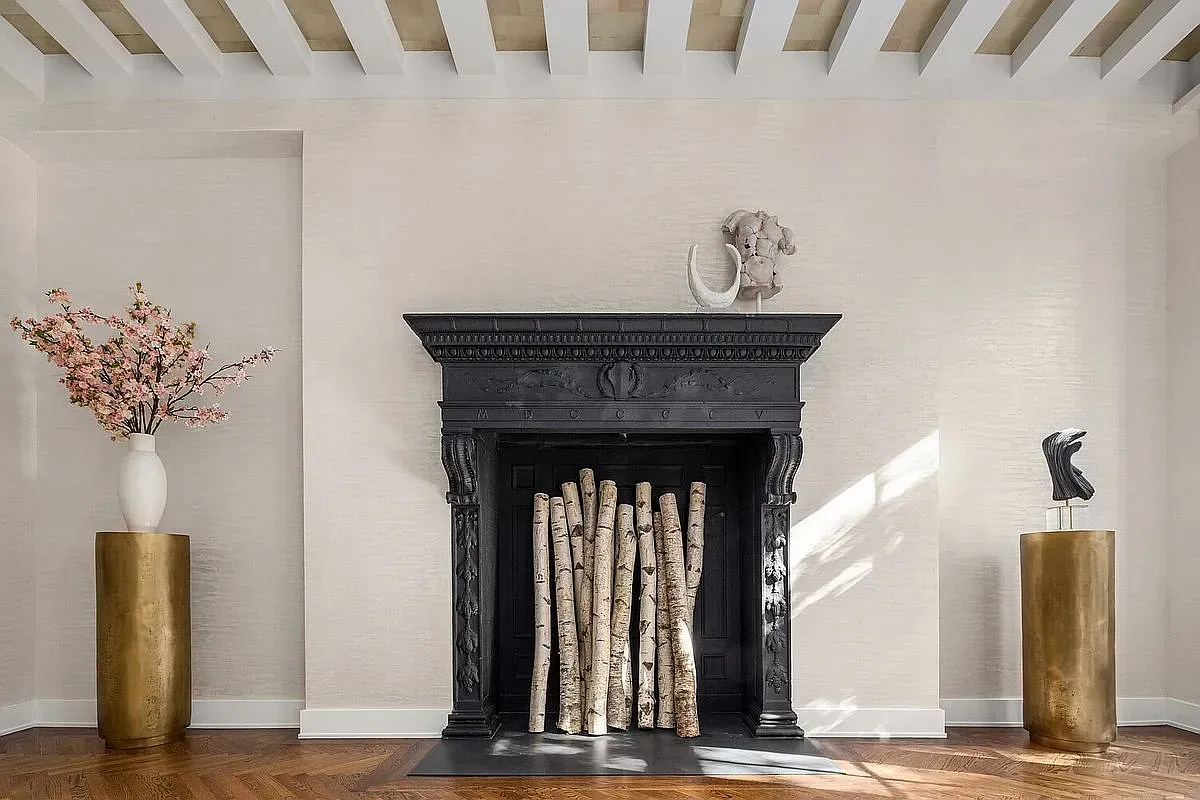
Kitchen flex. black marble with gold veining. Gorgeous, maybe high-maintenance?
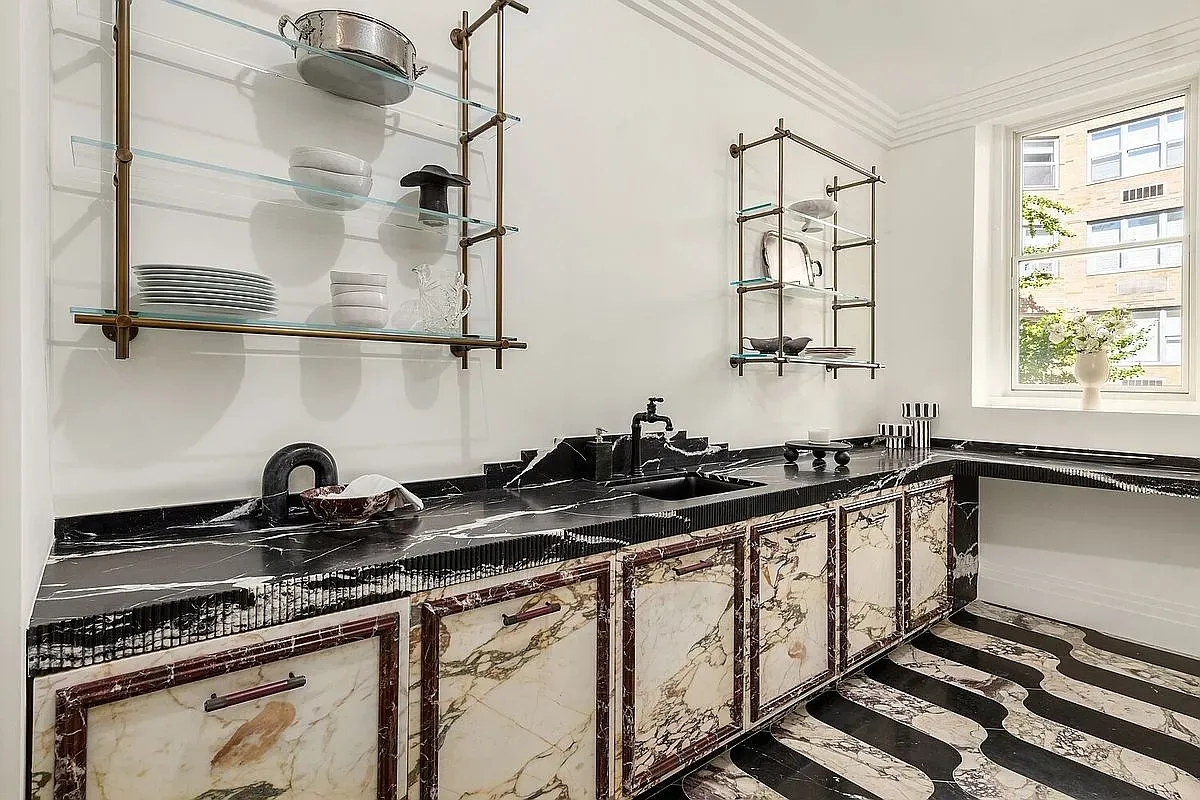
Neutral room, big blue art. From the couch, it dominates.
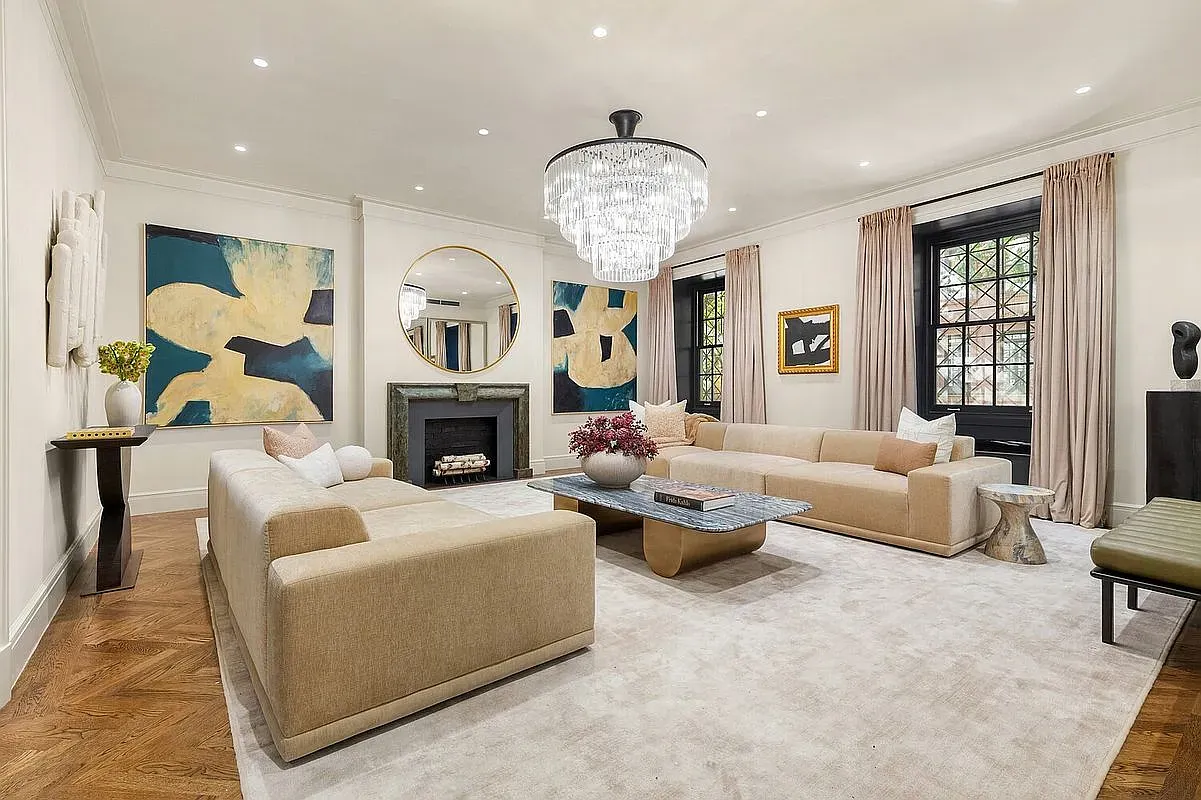
And then this cozy cave—rounded charcoal sofa, chunky wood table. I’m into it.
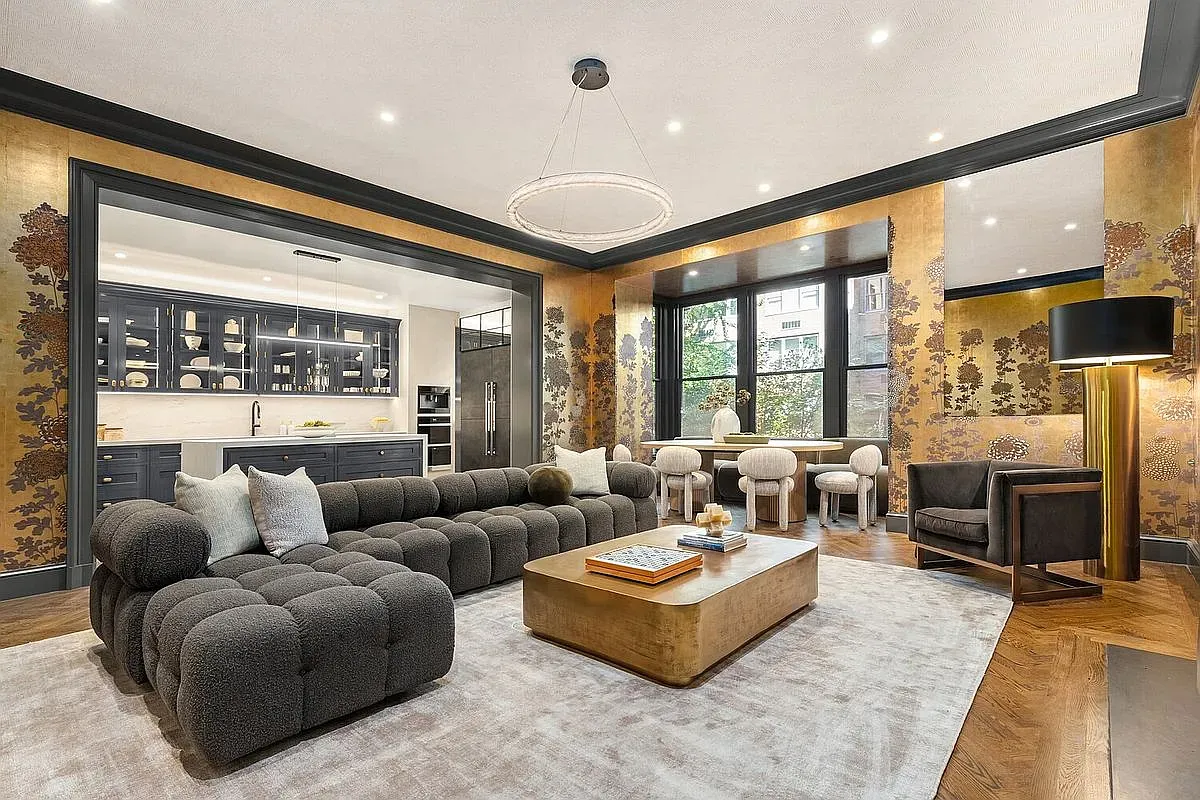
Details
This magnificent 35-foot-wide Neo-Federal mansion, originally designed in 1904 by Charles A. Platt, has been meticulously renovated. It spans six expansive levels and includes over 3,500 square feet of private outdoor space, featuring a lush garden and a substantial rooftop oasis. Inside, you'll find six bedrooms, eleven bathrooms, and five fireplaces.
The home is well-suited for entertaining, with a large living room boasting 11-foot beamed ceilings and an impressive formal dining room that can seat sixteen guests. Highlights include Bakes & Kropp cabinetry in the kitchen, a state-of-the-art Schindler elevator, a full-floor primary suite with dual dressing rooms and bathrooms, and a newly excavated wellness level with a steam room, sauna, spa shower, and cold plunge. Additional amenities include a private gym, wine cellar, media/game room, and separate staff quarters.