This Mansion Has Its Own Deepwater Dock and 20-Car Garage
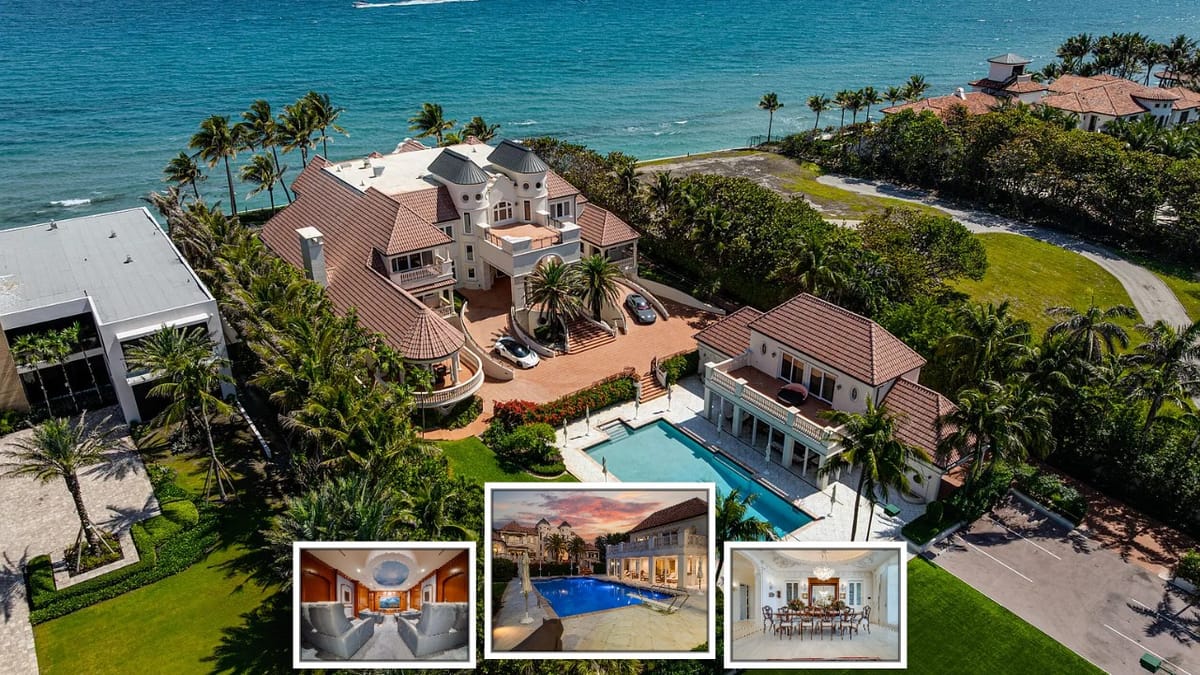
This is a large home on Ocean Boulevard in Manalapan. It was built in 2007 and sits on 1.33 acres.
Specifications
- Address: 1280 S Ocean Boulevard, Manalapan, FL 33462
- Price: $45,000,000
- Sq. Ft: 15,865
- Bedrooms: 9
- Bathrooms: 17
- Year Built: 2007
- Lot Size: 1.33 acres
- Stories: 4
- Parking/Garage: 20+ car climate-controlled garage
- Pool: Yes
- Fireplaces: Yes
- Waterfront: Direct ocean frontage and deepwater dockage
Here's the coastal front—terracotta roof, soft beige walls, very calm vibe.
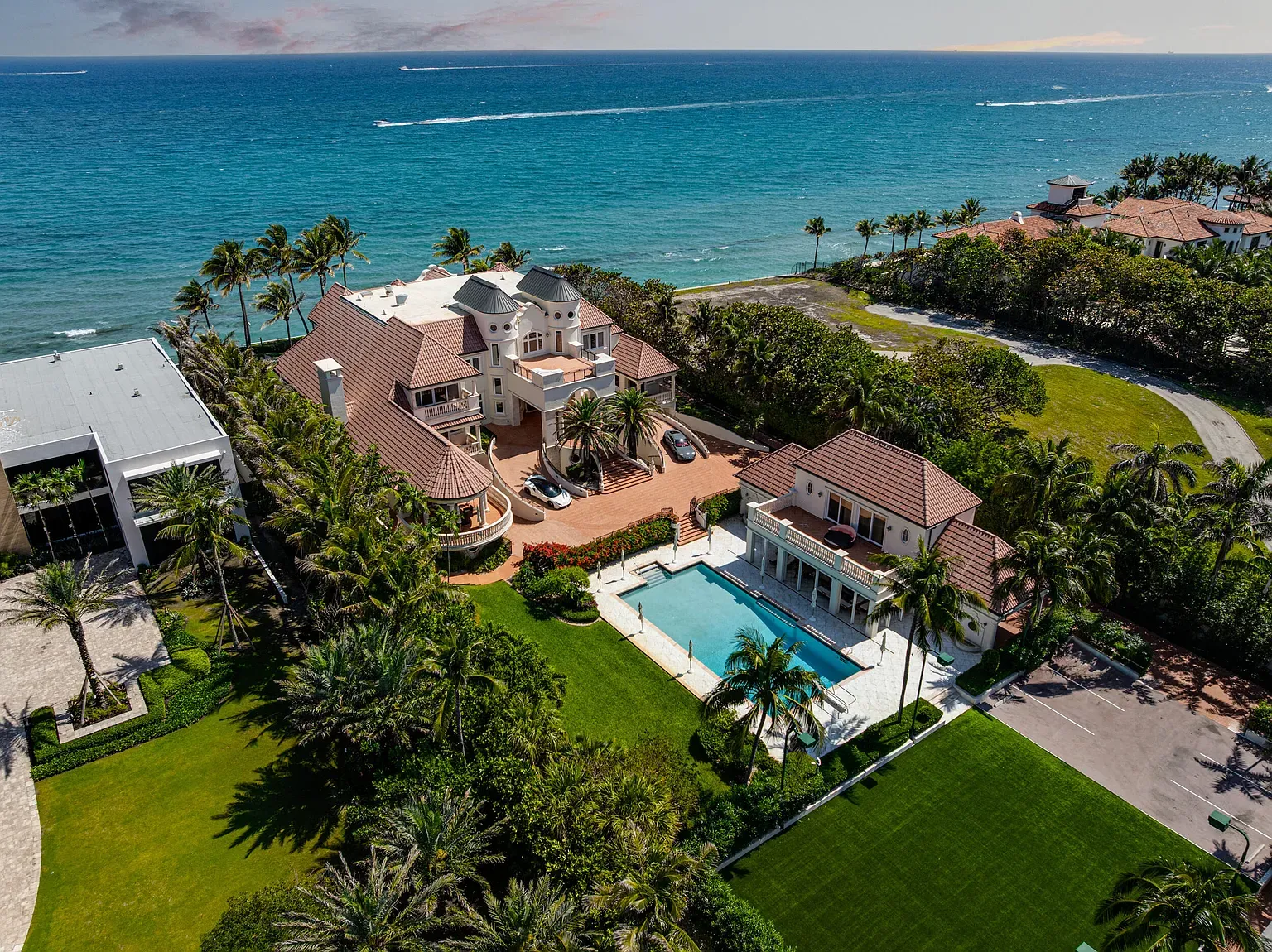
Bright dining with bay windows and floral drapes. Ocean views doing overtime.
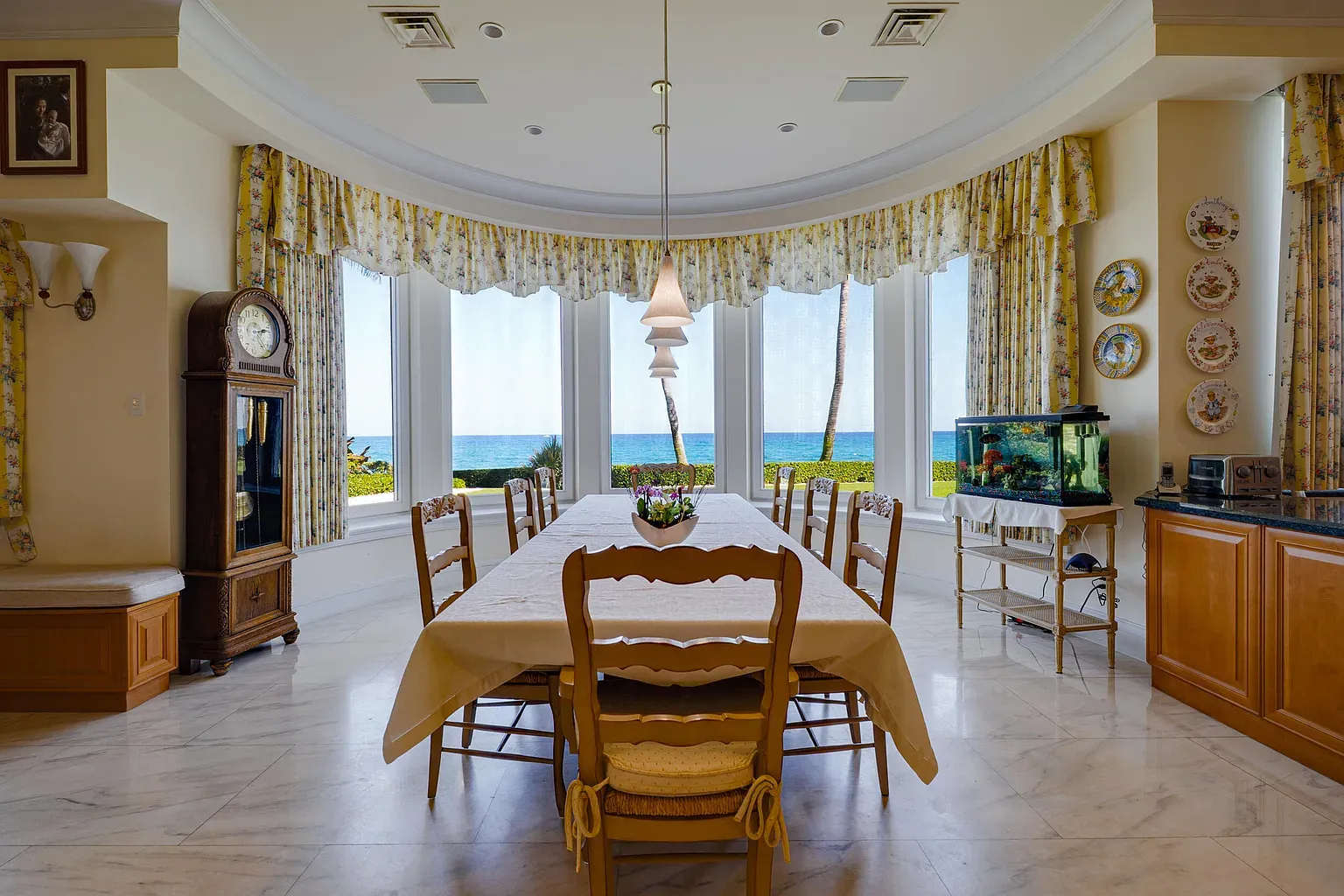
Sunroom balcony with terracotta floors. Windows everywhere, just swallowing that coastline.
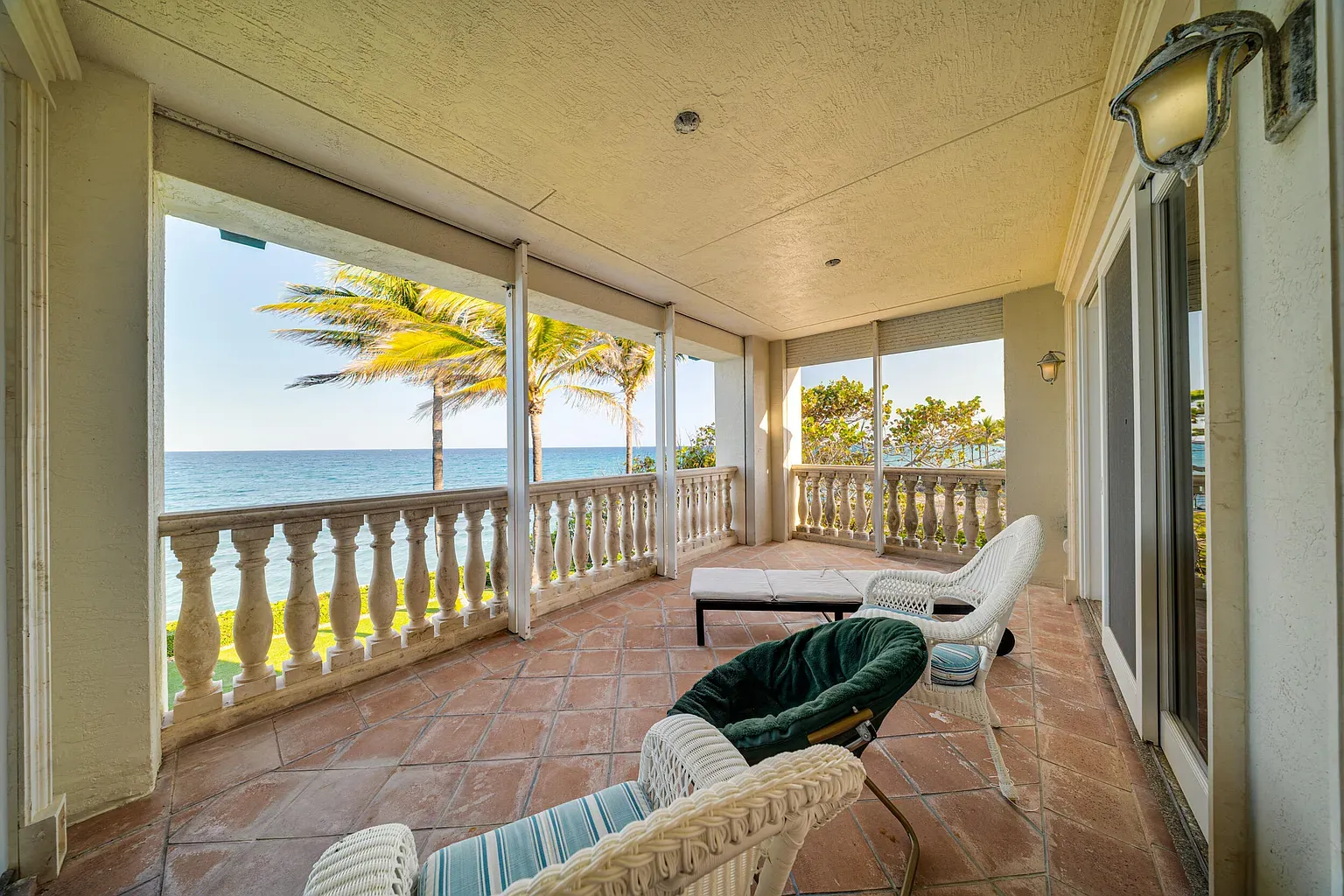
White-on-white bathroom—ornate cabinets, shiny marble, surprisingly not sterile.
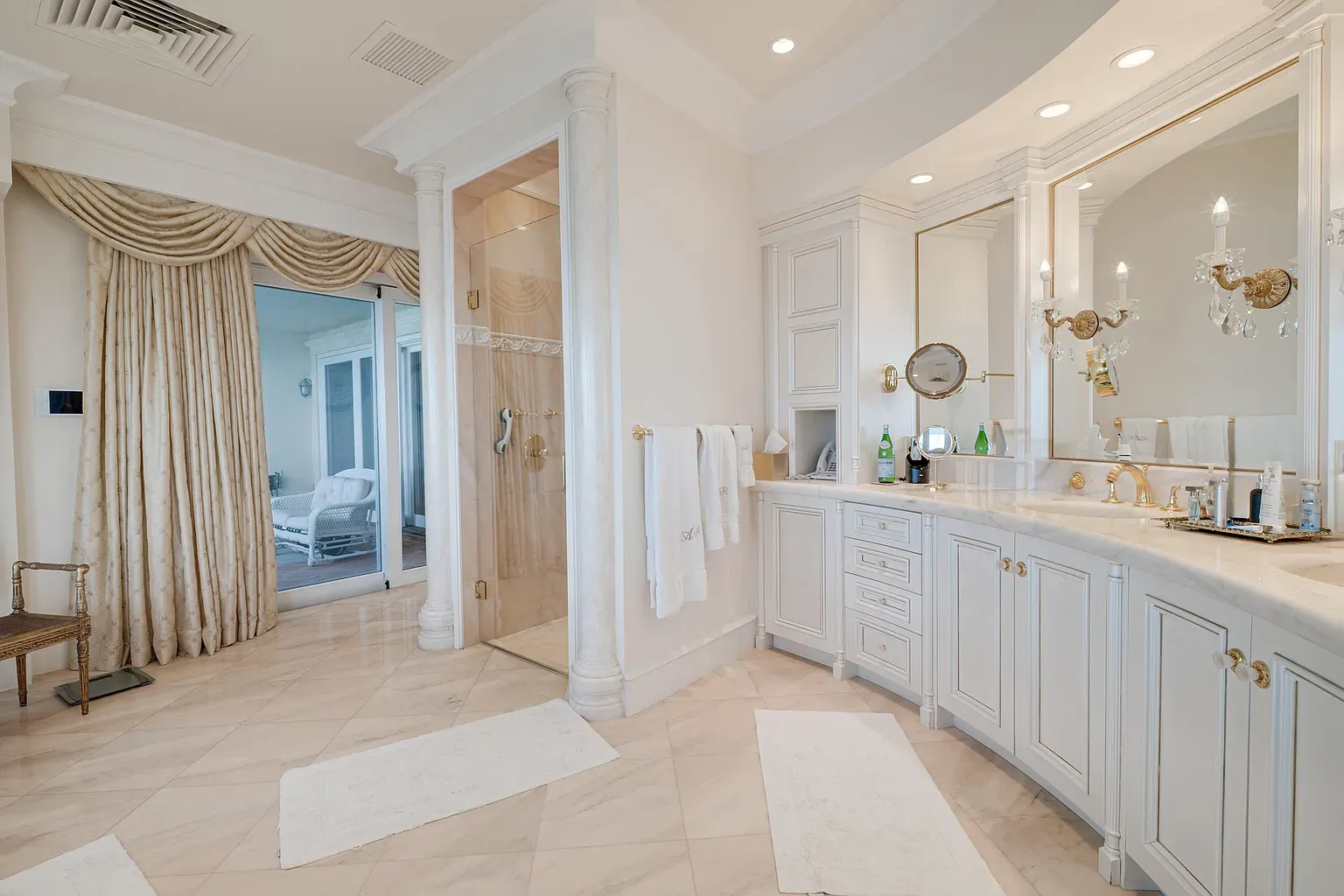
Tub by the bay window—spa vibes. Anyone know why they did this?
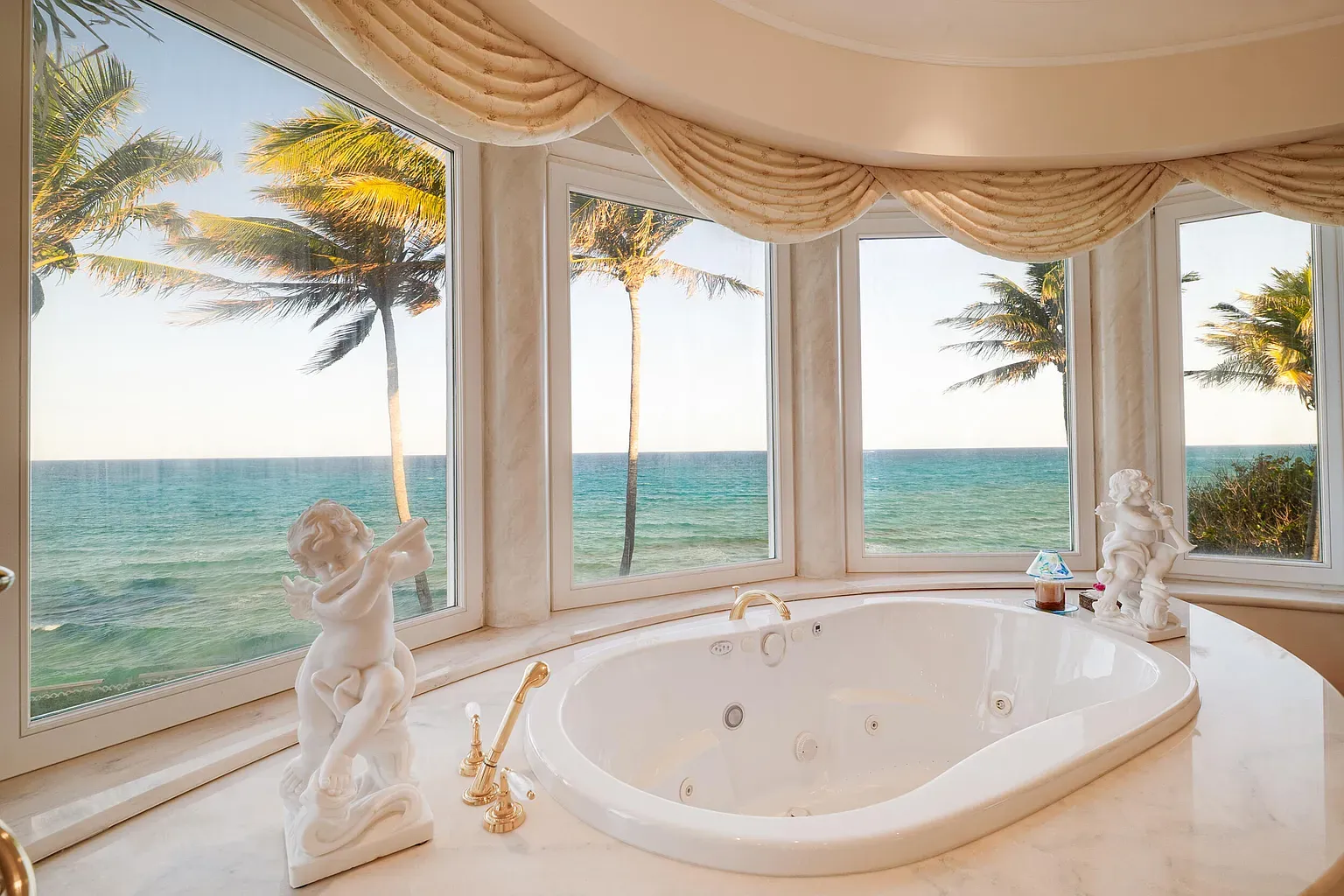
Wine cave energy—dark wood, endless racks, dramatic coffered ceiling flex.
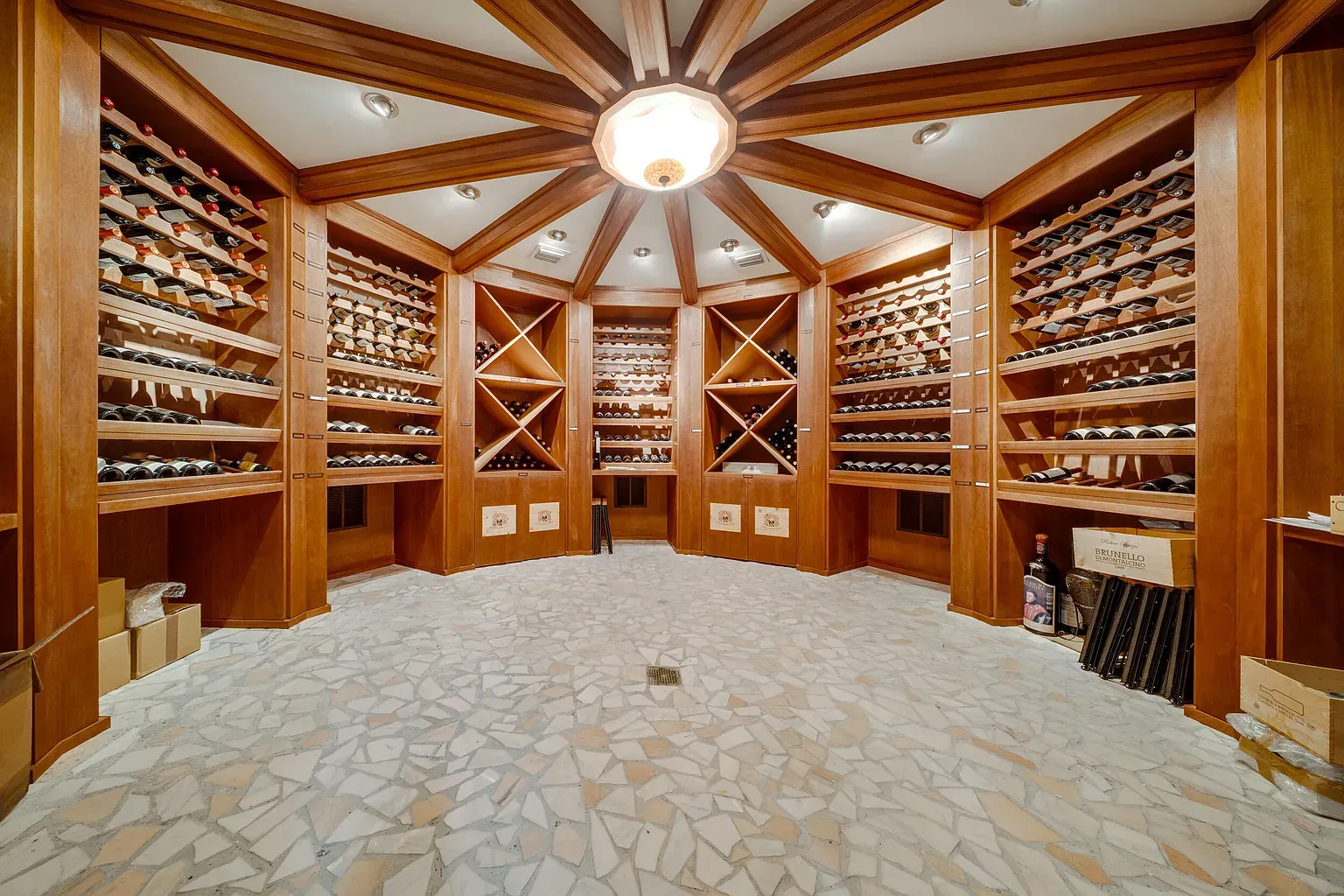
From this angle, the ceiling steals it. Pool table feels secondary.
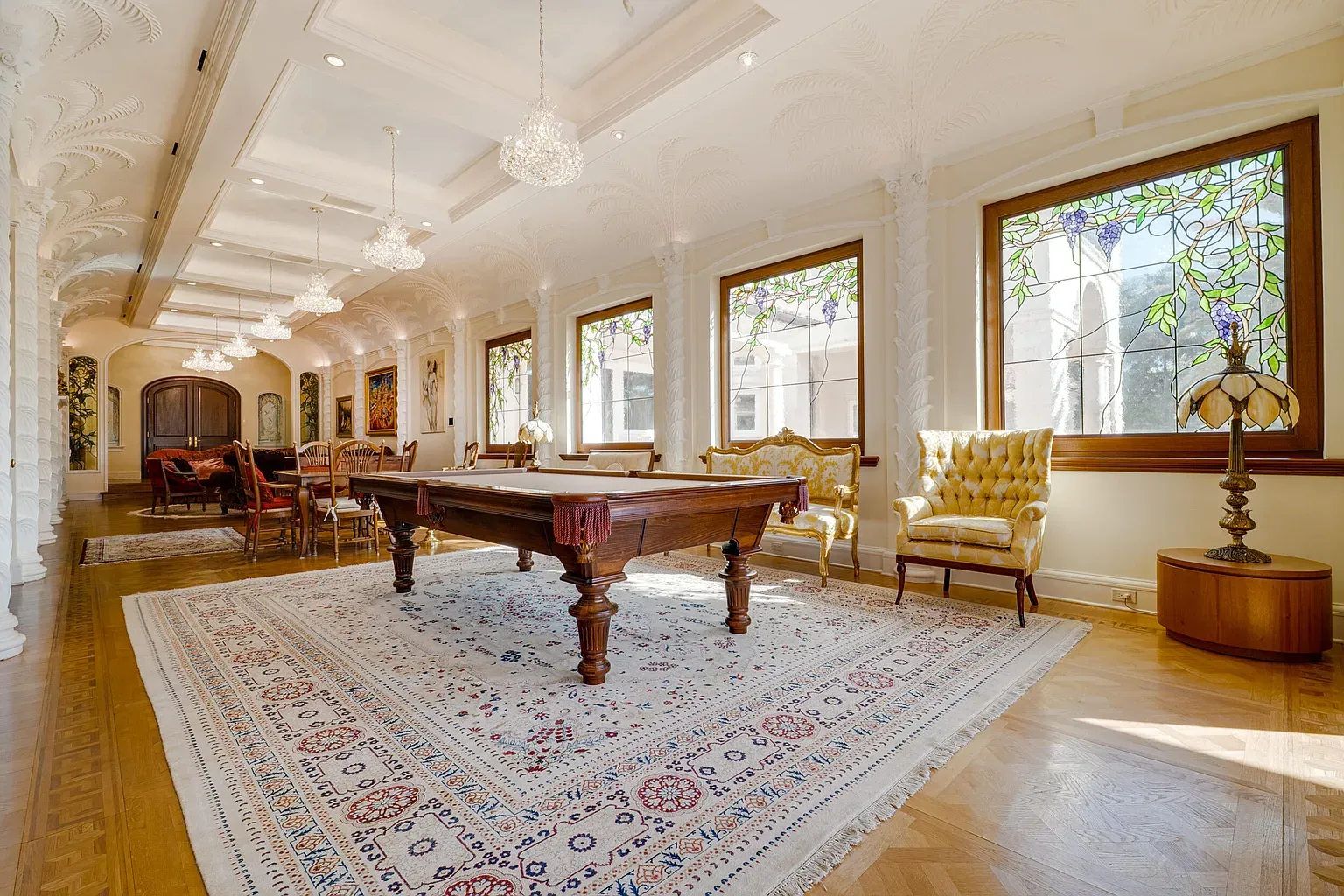
Tiny sauna glow-up—golden planks, simple benches, instant exhale.
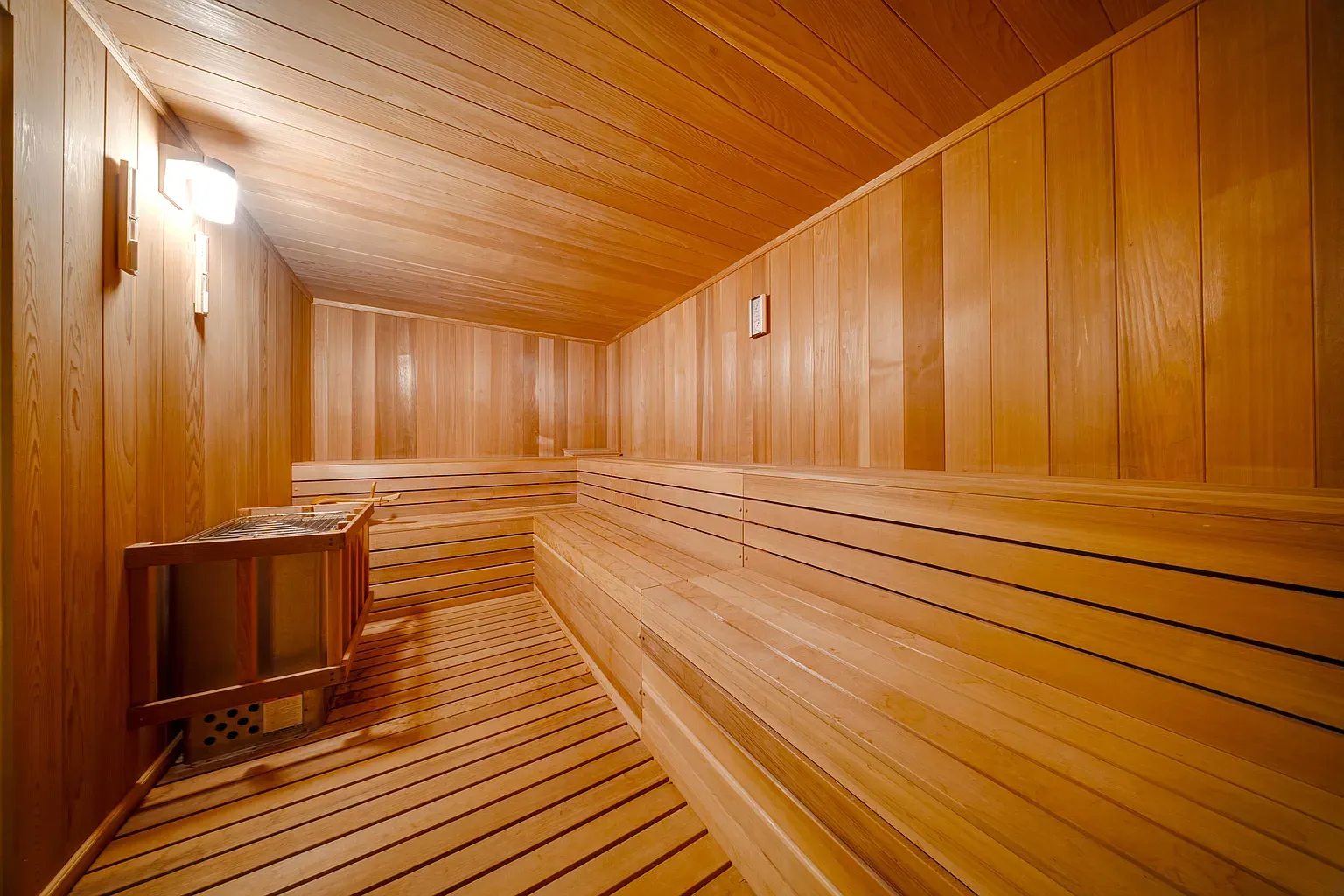
Back outside—pastel stucco, terracotta roof, palms doing the movie entrance.
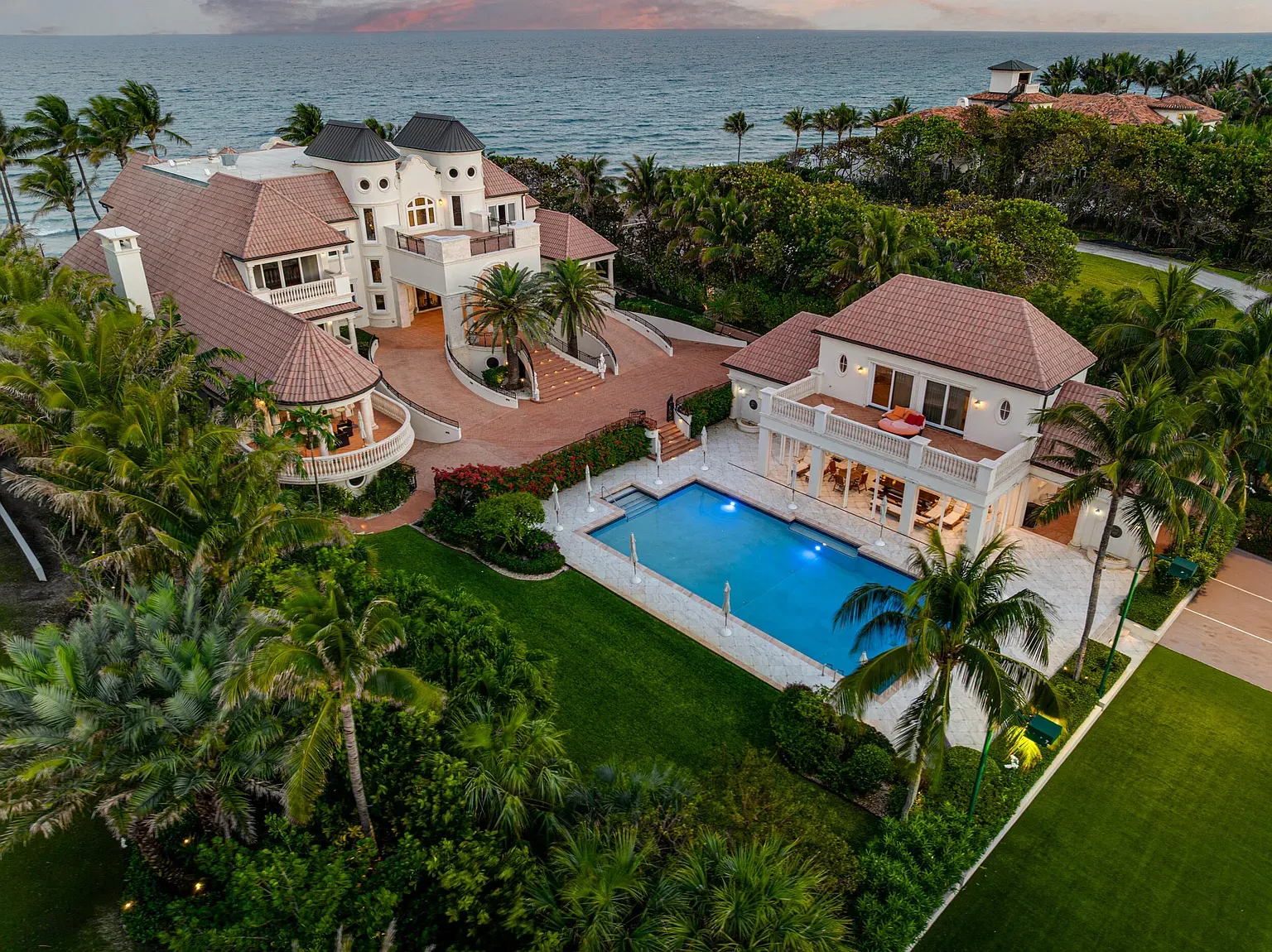
Gym pop of neon—green rack, solid bench. Someone lifts, not just poses.
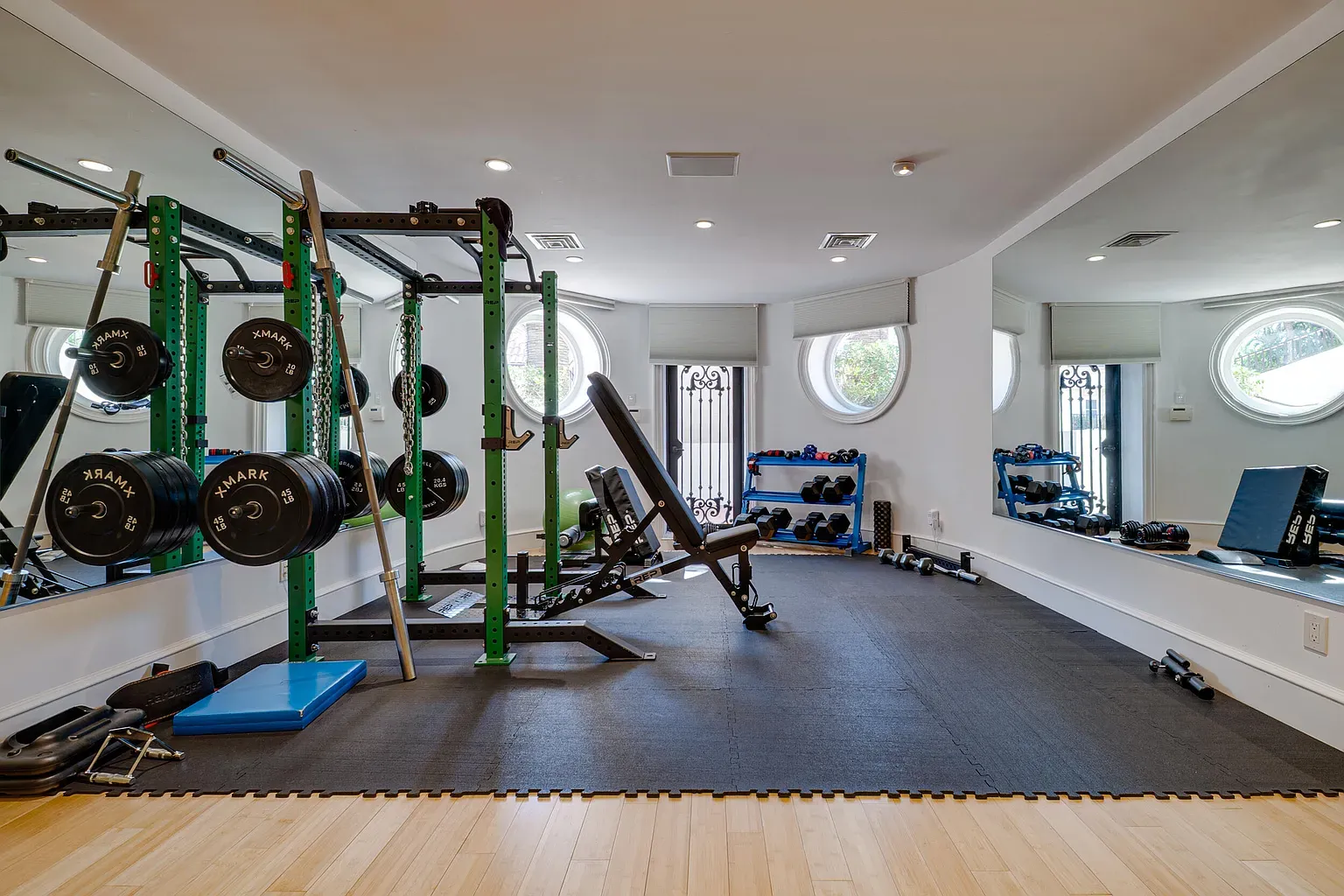
Home theater or cigar lounge? All wood, carved cabinets, super cozy.
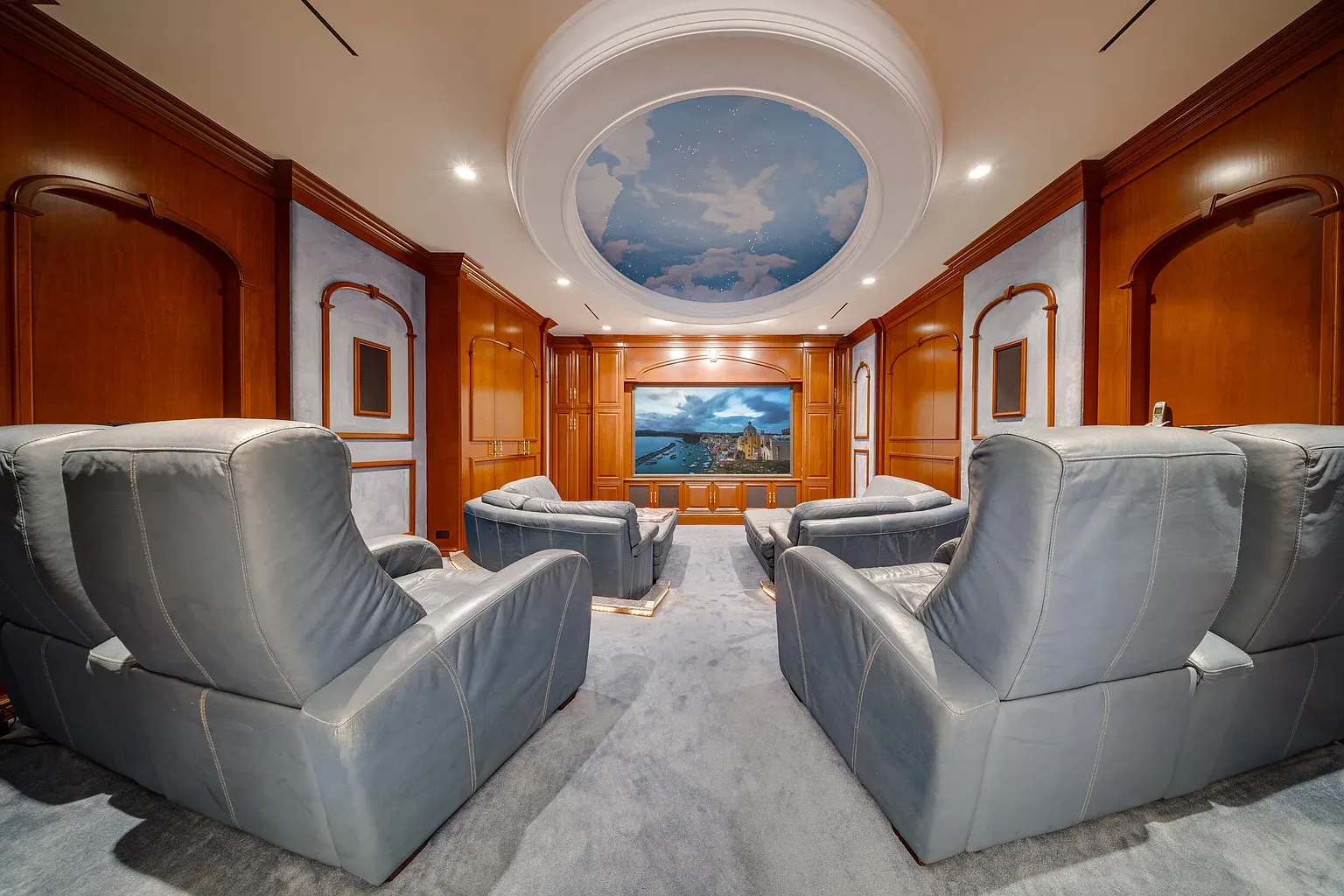
And then—poolside marble runway. Blue water mirroring sunset—yeah, I'm staying here.
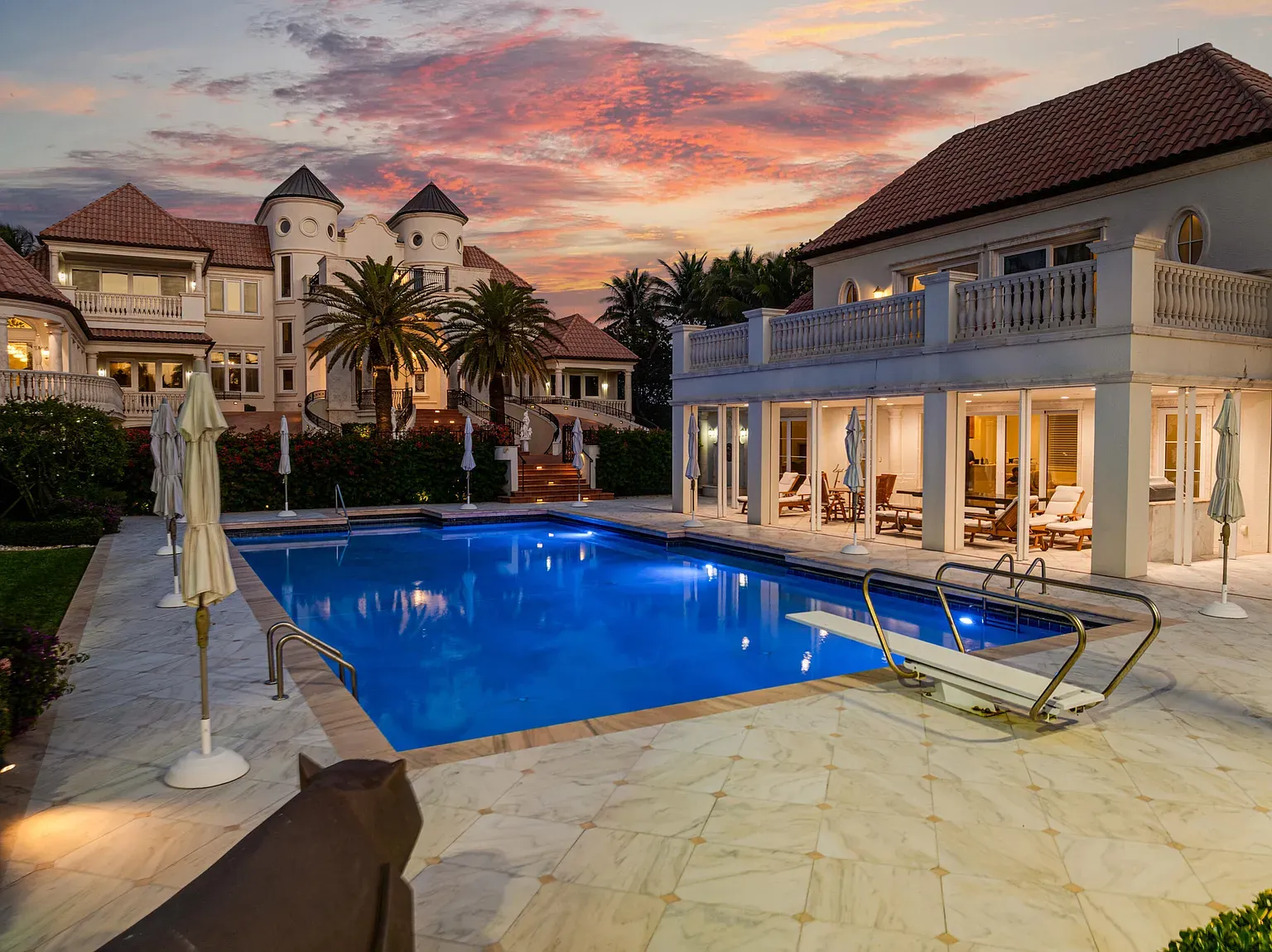
From this corner, huge sliders, white walls—indoor-outdoor actually works.
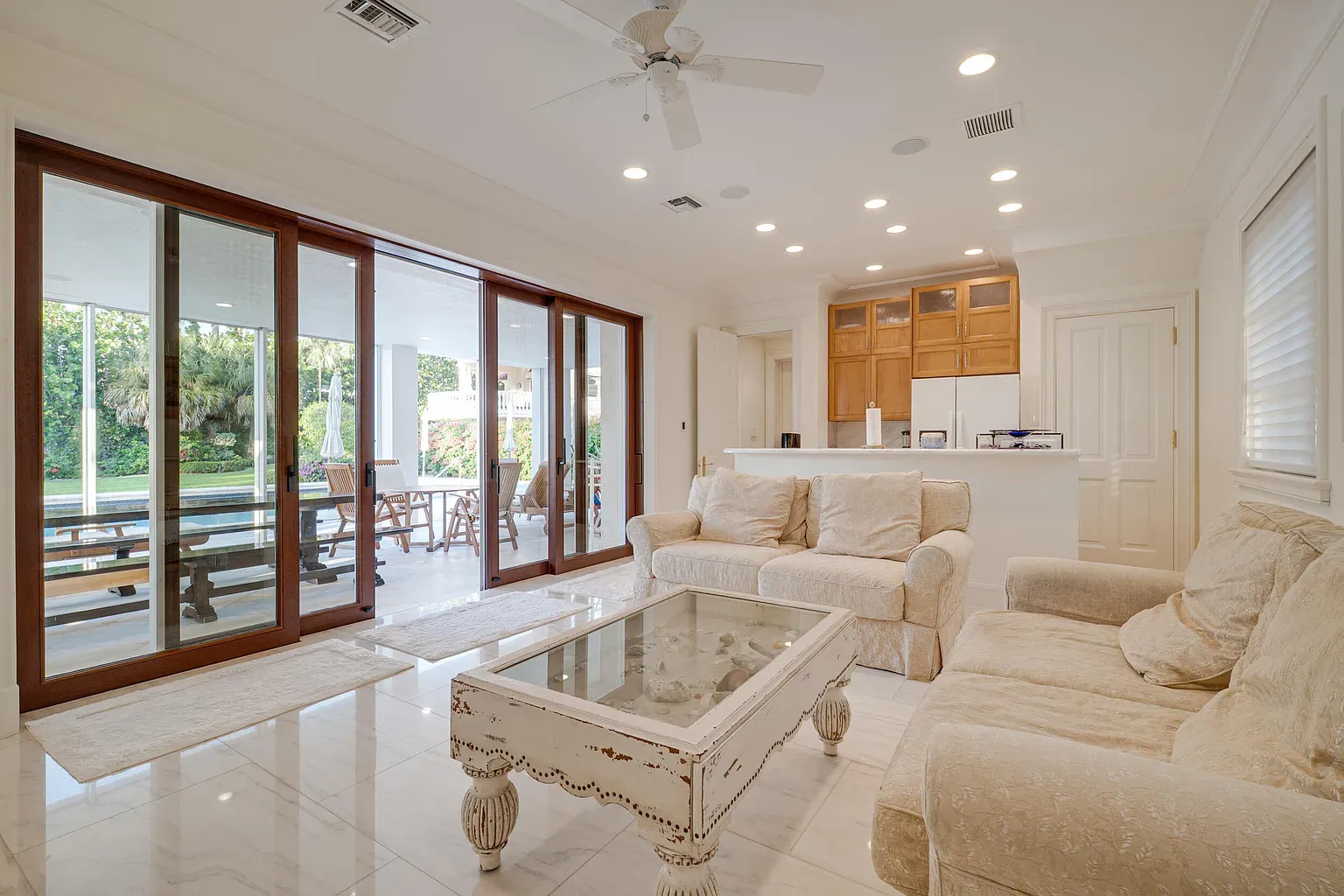
Another exterior shot—classic lines plus modern windows. Not sure about this combo.
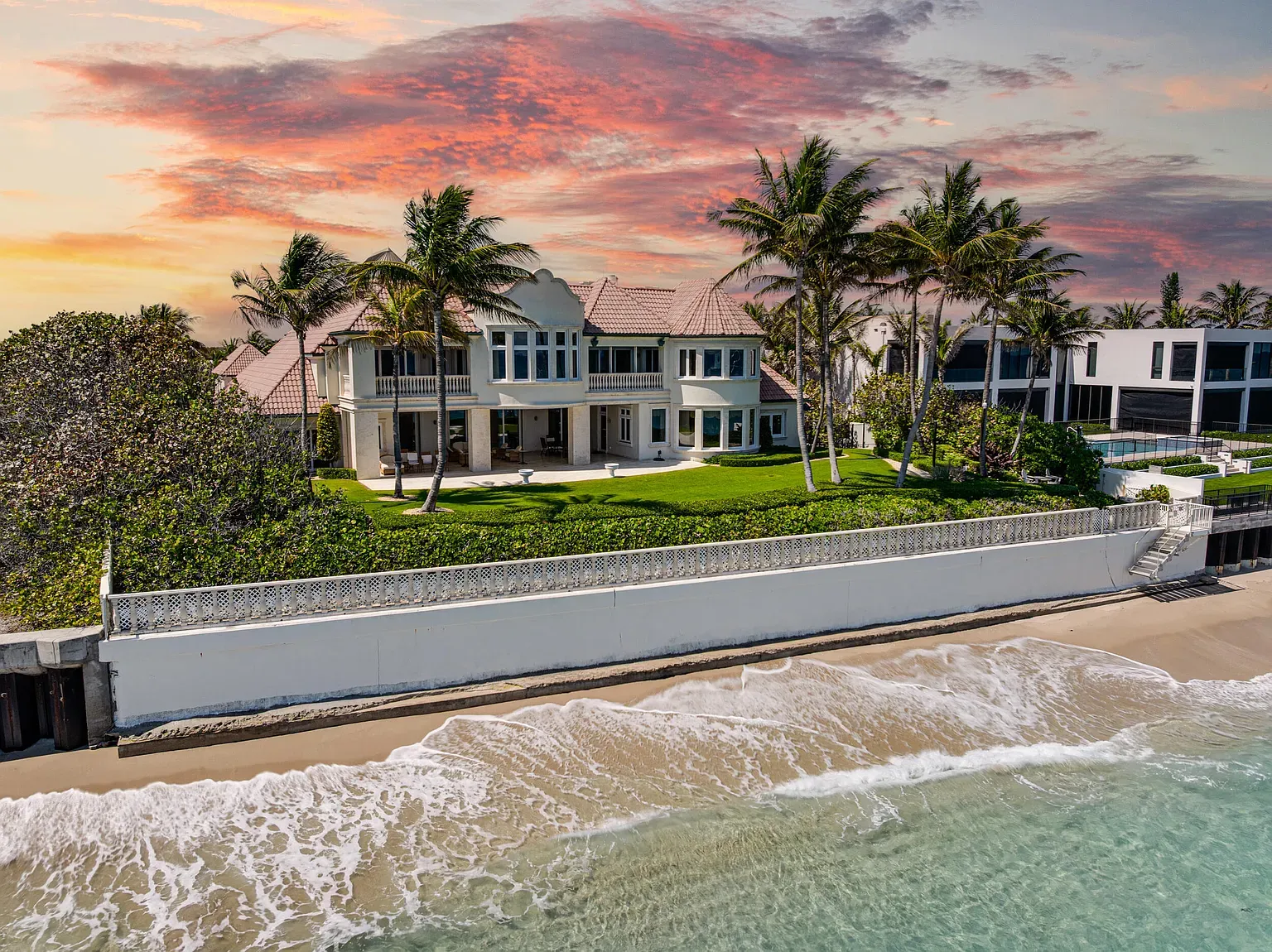
Grand entrance alert—beige stucco, terracotta towers, a little theme-park-y?
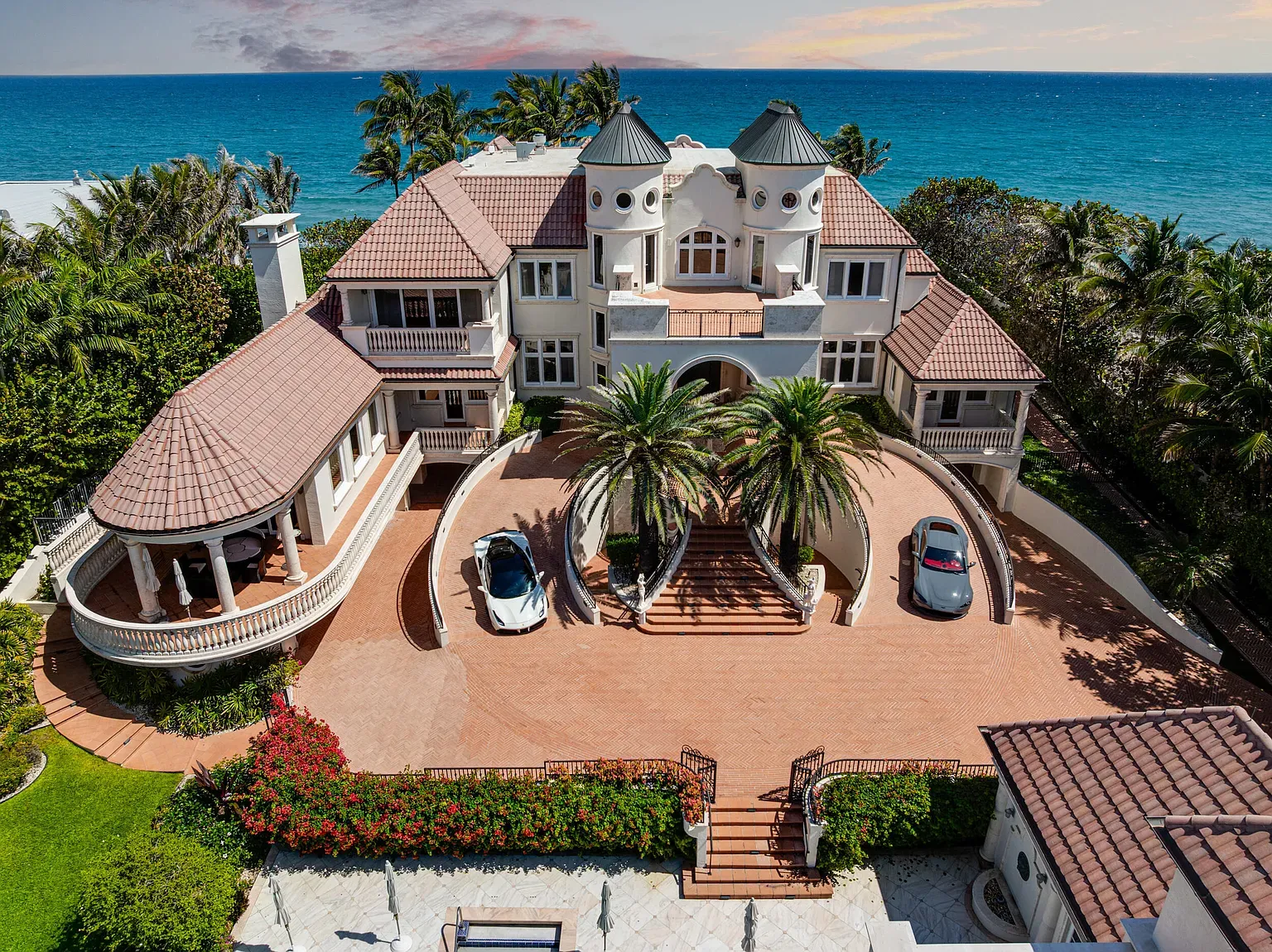
Okay, this marble floor is blinding. I mean, cool, but maybe too much?
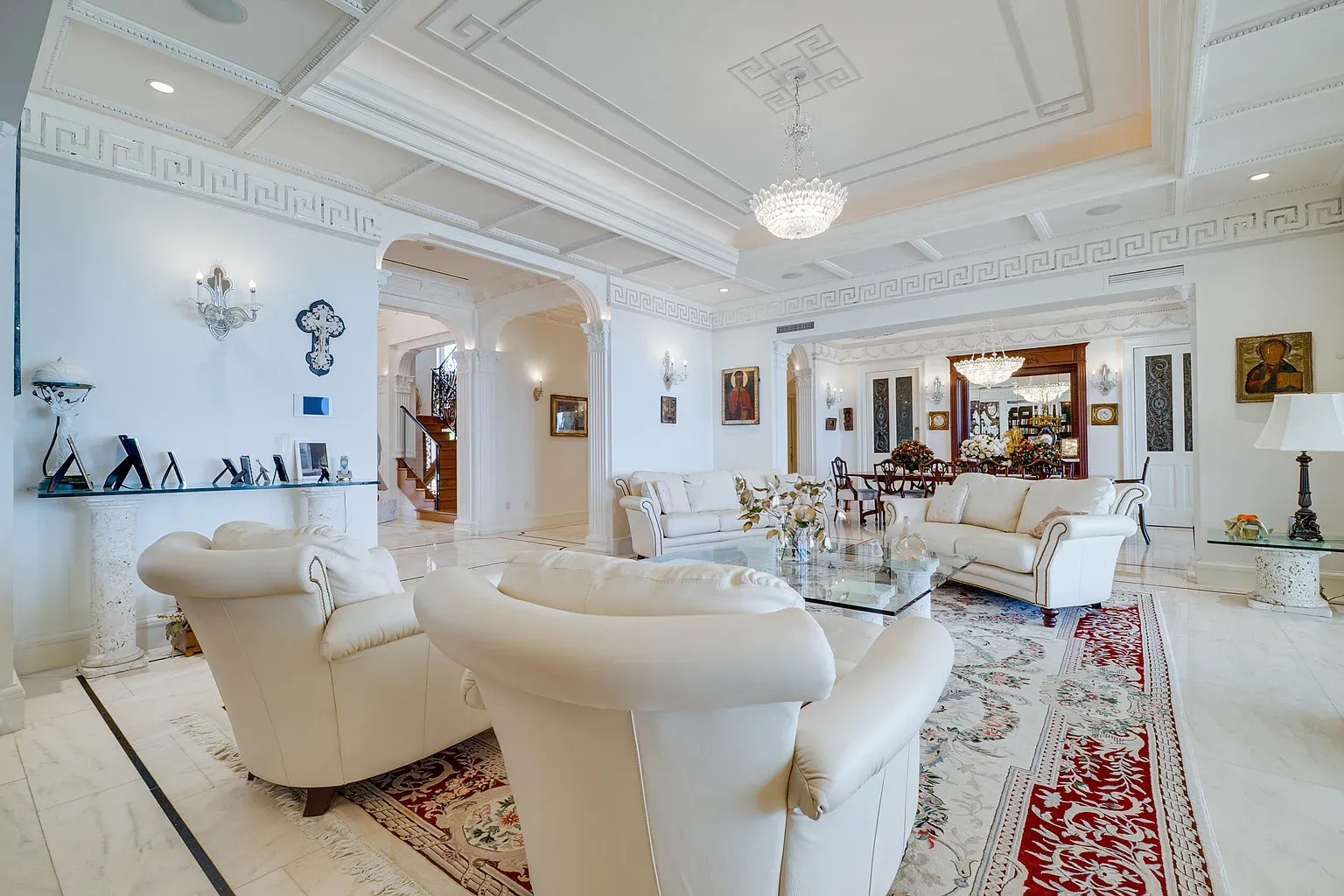
Formal dining—polished marble, big chandelier. Anyone else terrified to spill wine?
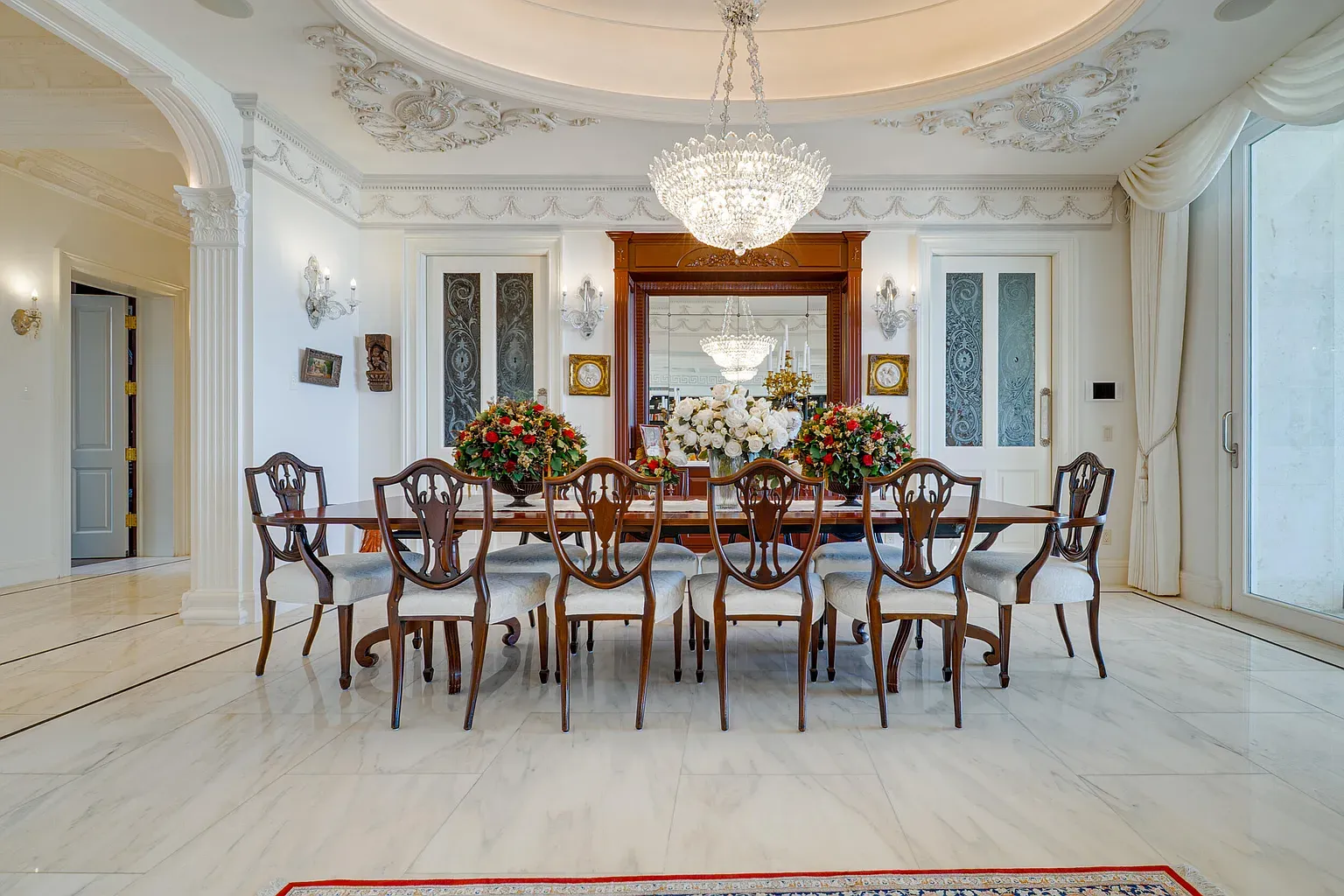
Ceiling with leaf coffers is wild. Love it, or too ornate?
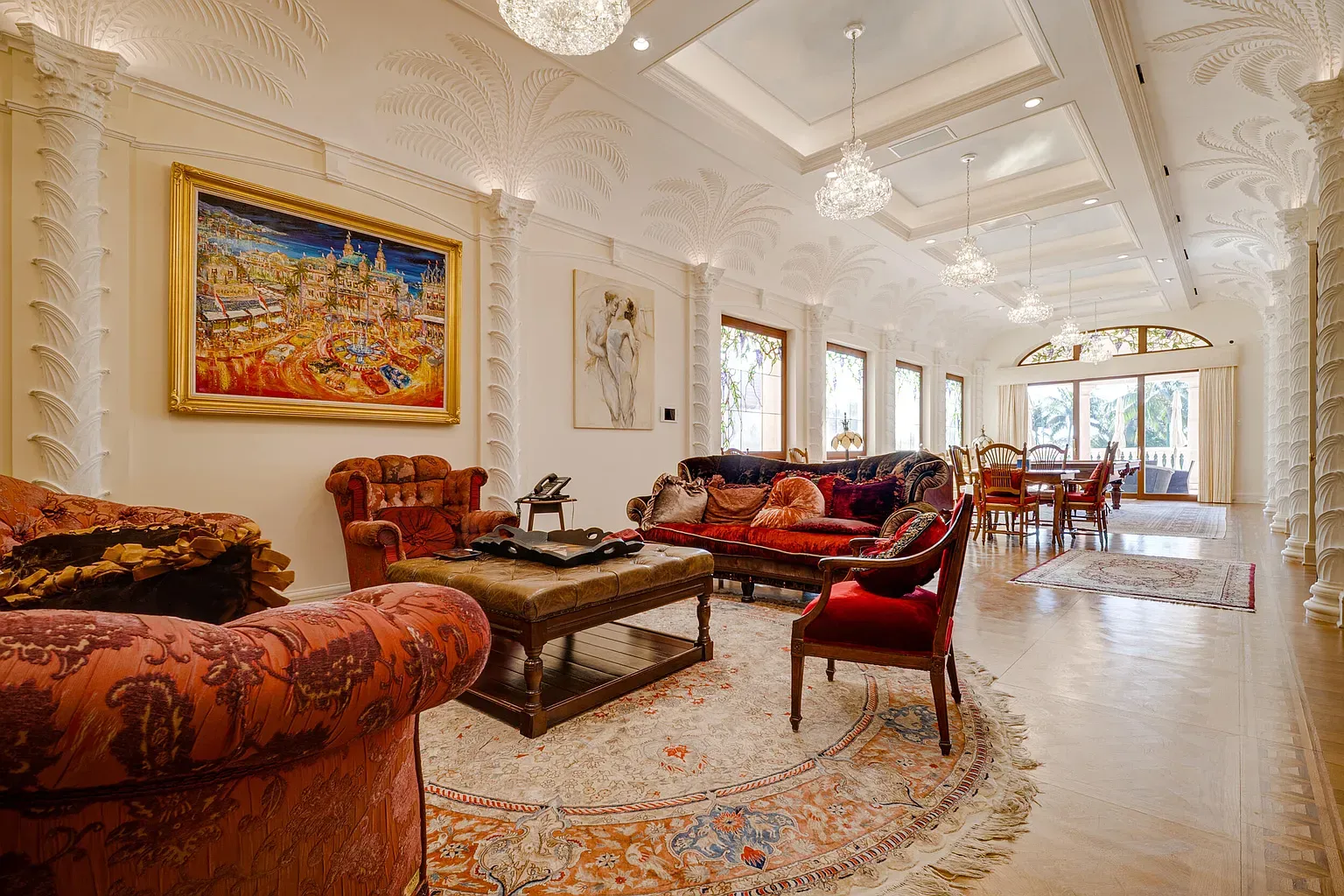
Soft pink bedroom, chandelier sparkle. Cozy, not sugary—nicely balanced.
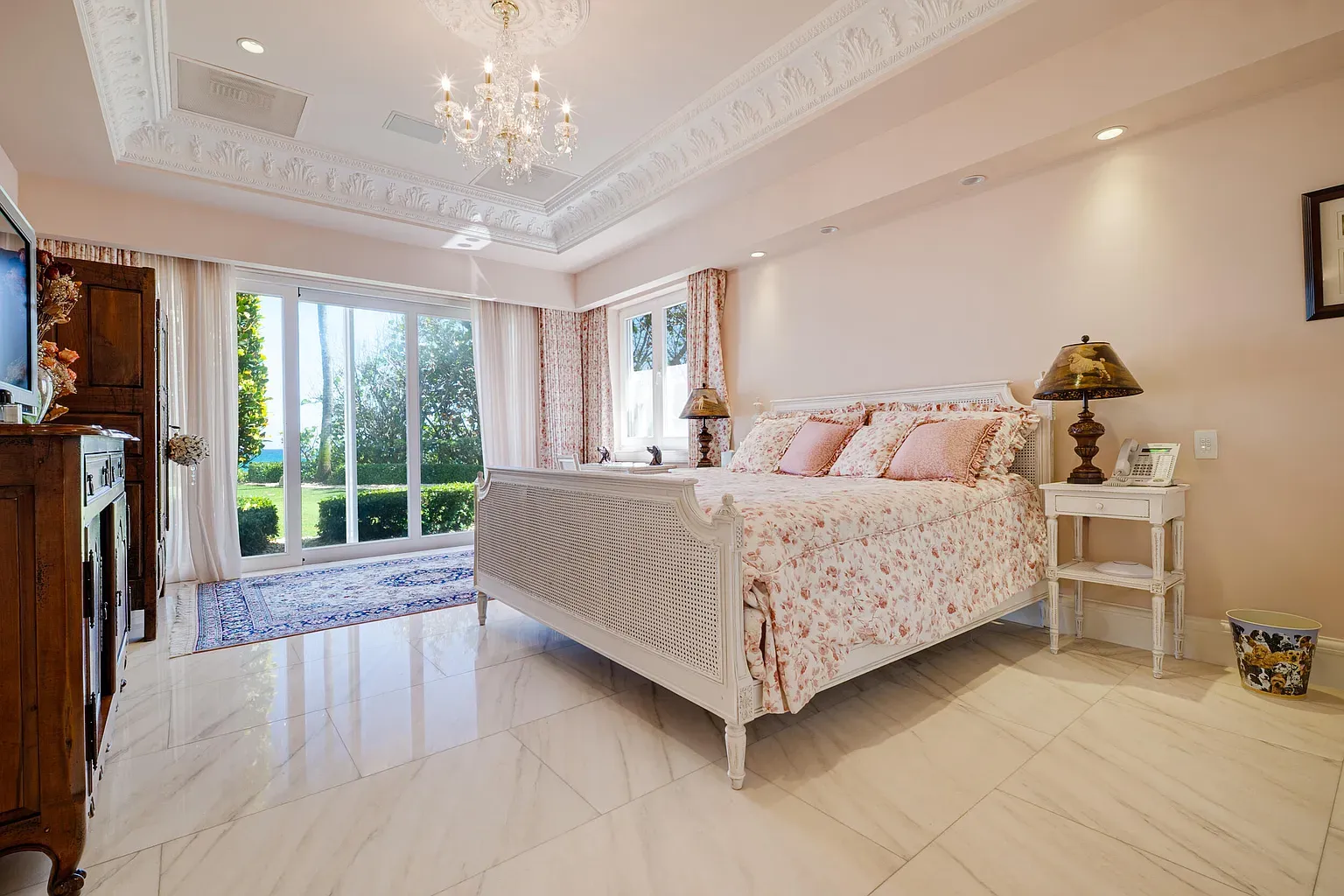
Here's the kitchen—dark granite island, honey cabinets. Classic, but handles feel busy.
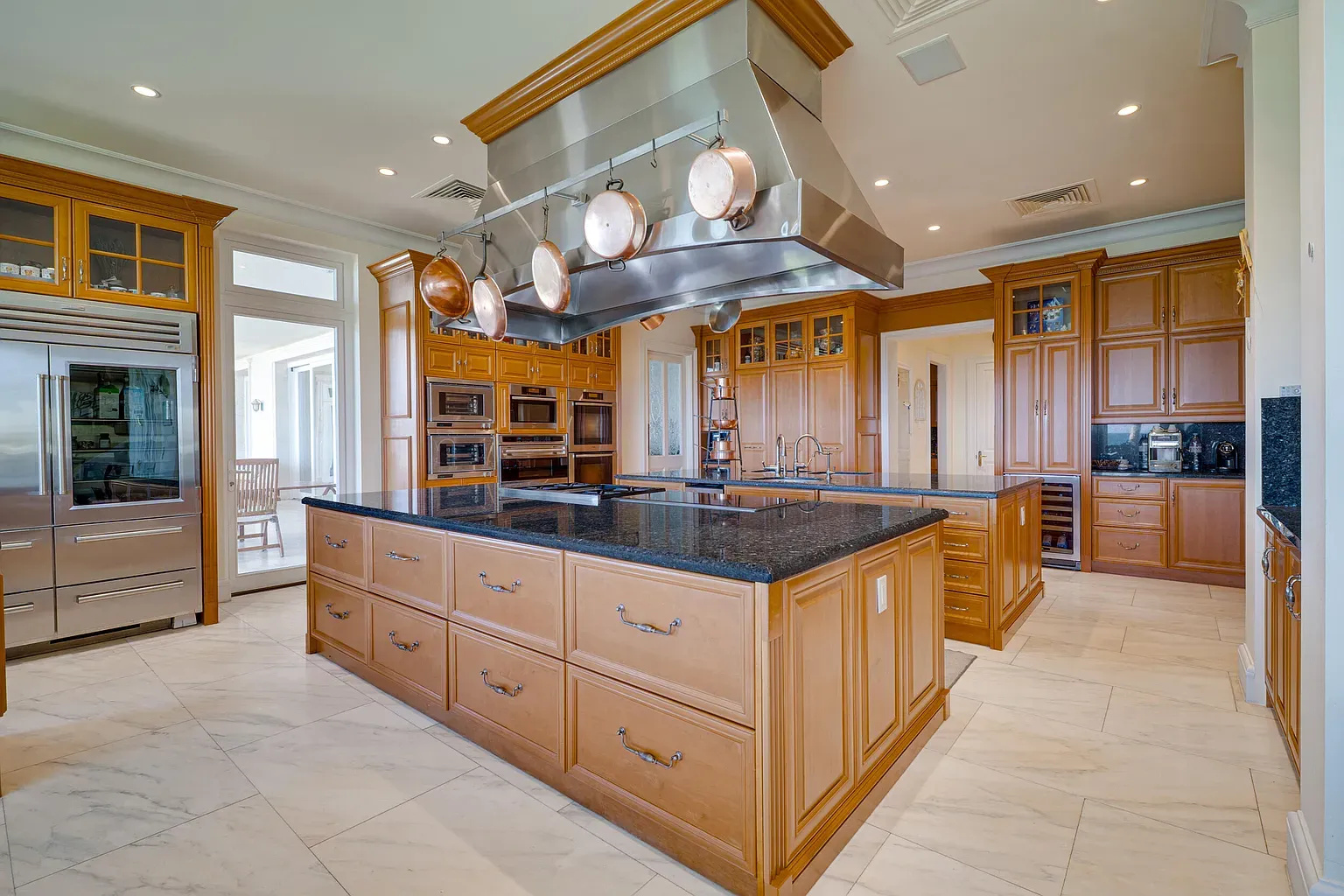
Details
This estate, named Villa Rebecca, offers extensive oceanfront and Intracoastal access. It features a gated compound with resort-style pool, deepwater dockage, and 151 feet of direct ocean frontage. The Italian-inspired design by architect Shane Ames spans over 30,000 total square feet, with nearly 16,000 square feet of living space. The main residence includes 9 bedrooms, with a separate 2-bedroom guest house also on the property. Inside, a three-story foyer boasts a sweeping marble staircase and a large chandelier.
The living and dining rooms feature Venetian plaster ceilings and imported marble floors. The chef's kitchen is equipped with high-end appliances, including double Sub-Zeros and a Wolf gas range. For entertainment, there's a mahogany pub, a custom theater, and a wine cellar. Outdoor living is enhanced by marble loggias with a summer kitchen and bar. The primary suite includes a private ocean-view terrace, dual bathrooms, and dressing rooms. Additional amenities include a private office, a wellness center with gym, sauna, steam shower, and massage room, two elevators, a Crestron Smart Home system, a backup generator, and a 20+ car climate-controlled garage. The property also has deepwater dockage. It is located close to Palm Beach, Eau Resort & Spa, and Worth Avenue.