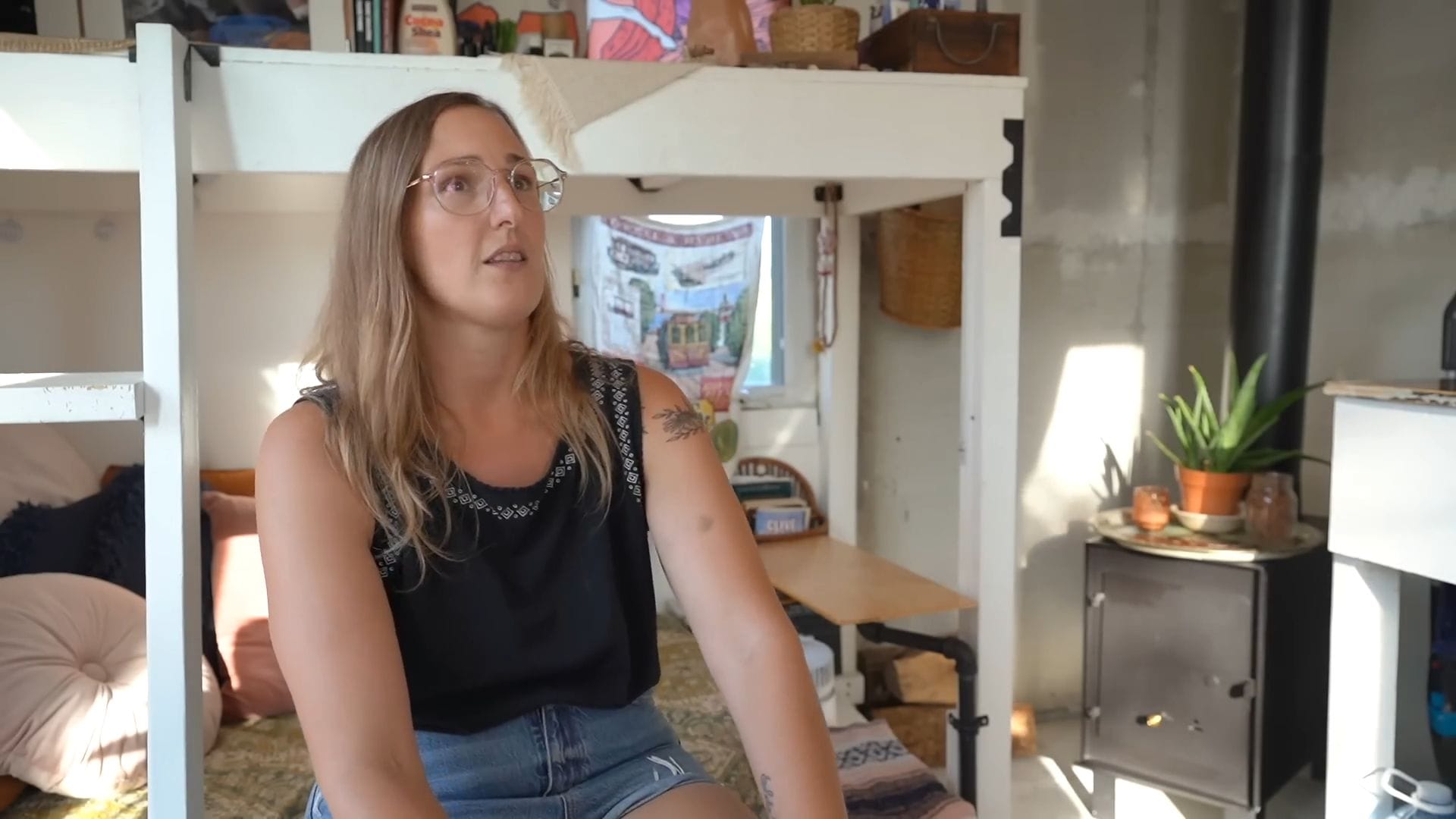This Woman Built A Home For $5,000 In Her Family’s Backyard
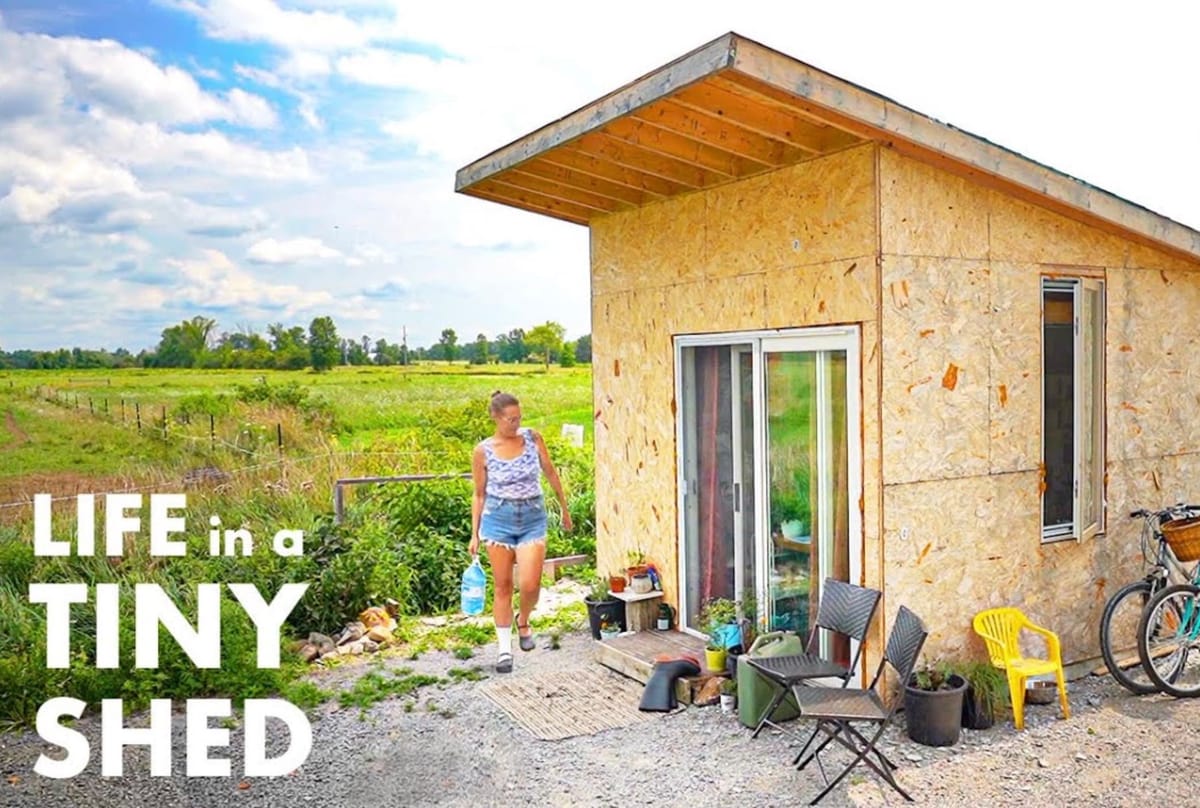
Welcome to one of the most ingenious tiny living spaces you’ll ever encounter – a remarkable 10×11 foot shed that was transformed from storage space into a complete home for just $5,000. What started as a simple workspace during a difficult life transition became this woman’s sanctuary, proving that sometimes the most beautiful homes come from the most unexpected circumstances.
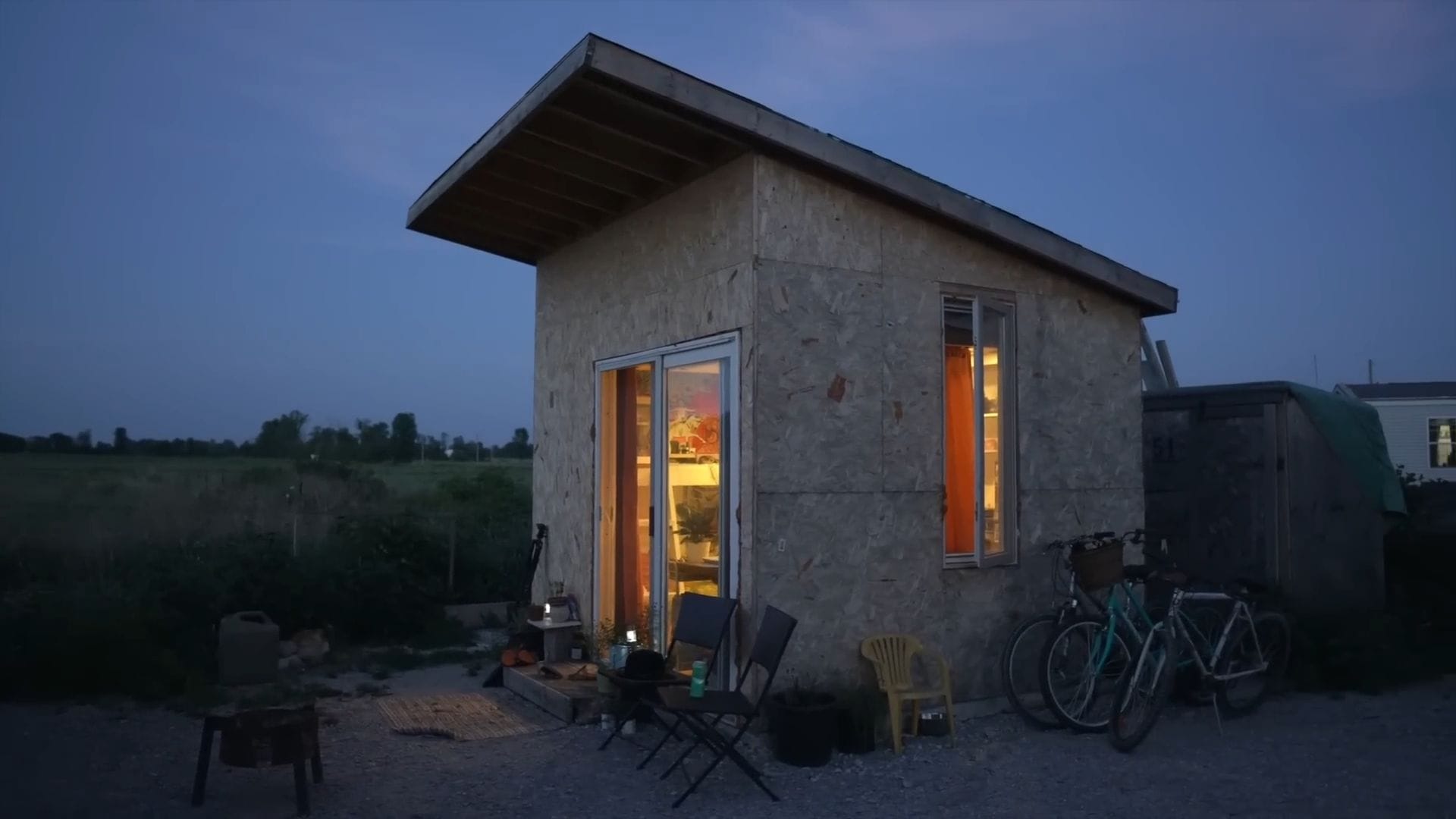
Stepping through the charming secondhand front door, we enter what the owner playfully calls the “grand entryway” – a thoughtfully organized space that maximizes every square inch. The entry features a practical key drop zone with small containers for daily essentials, plus receipts carefully organized for her freelance business expenses.
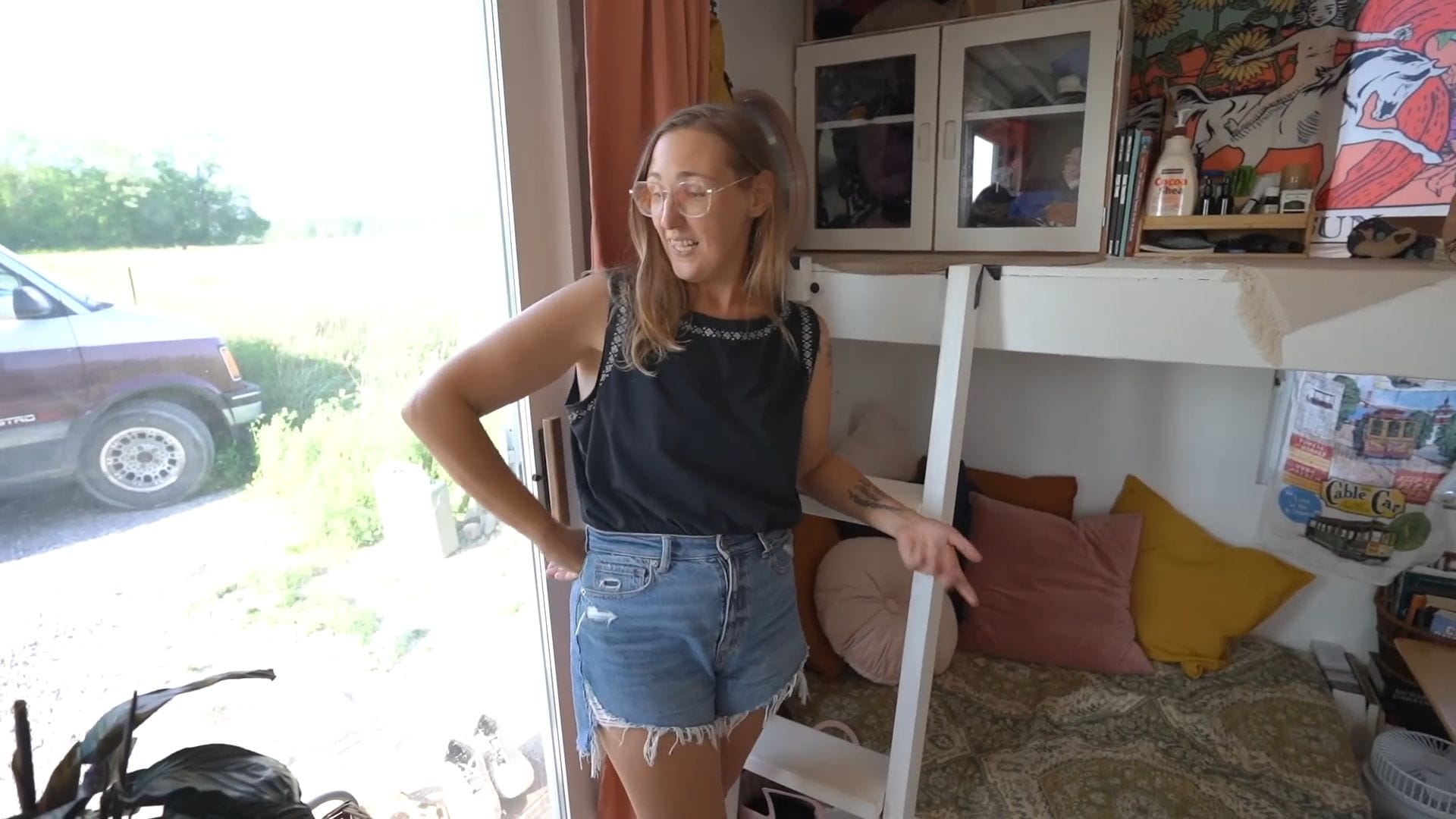
Just past the entryway, coat hooks line one wall creating a designated hanging zone, while cat supplies and other necessities find their place in the lower storage areas. This simple but effective organization system focuses on the essential question of what you need to drop and grab when coming and going.
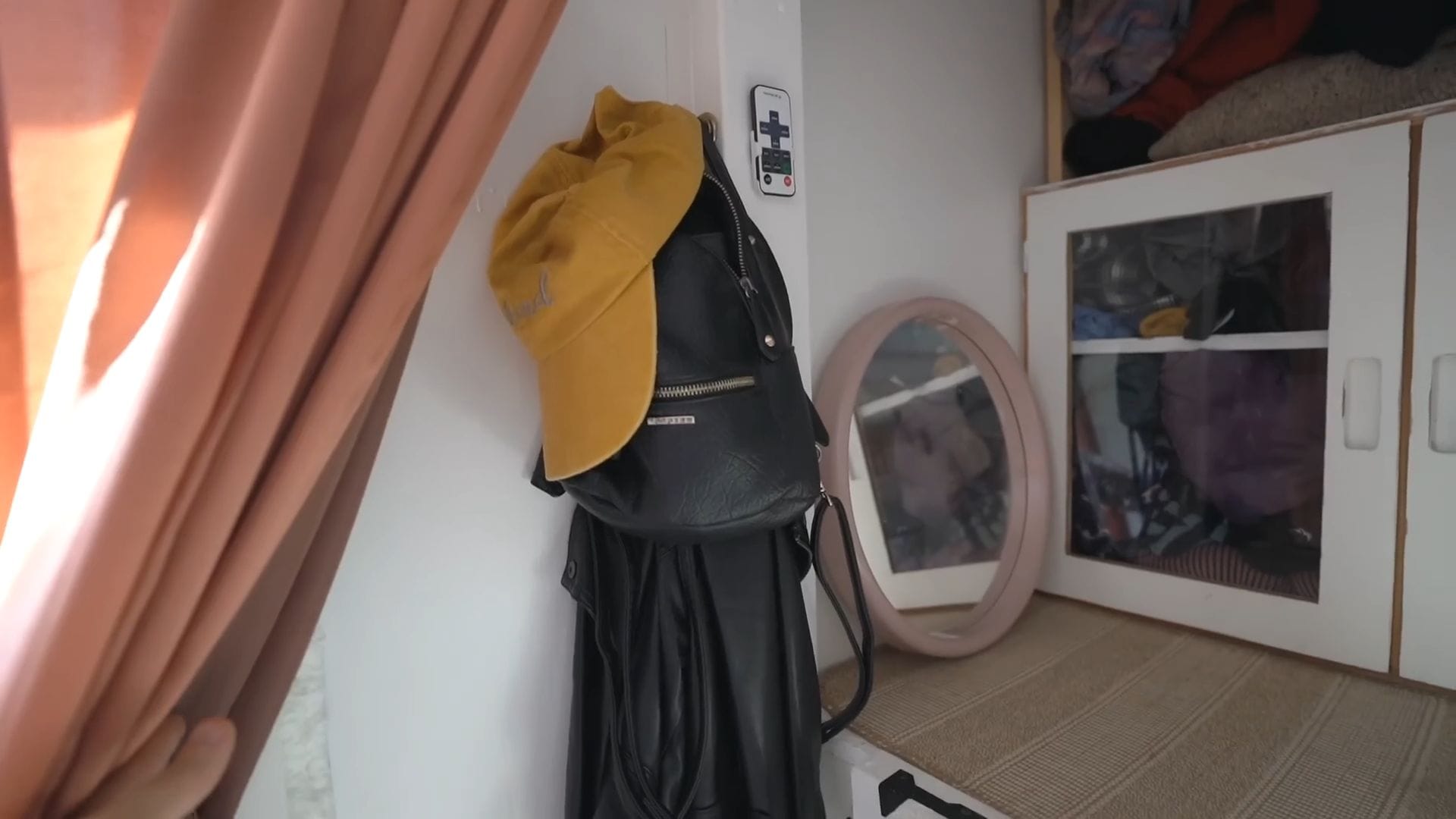
The heart of this tiny home opens up into the main living area, where an impressive amount of open floor space creates room for dancing, walking, and simply enjoying the luxury of movement. This central space serves as the most-used area in the entire home, offering a sense of freedom that feels surprisingly spacious for such compact square footage.
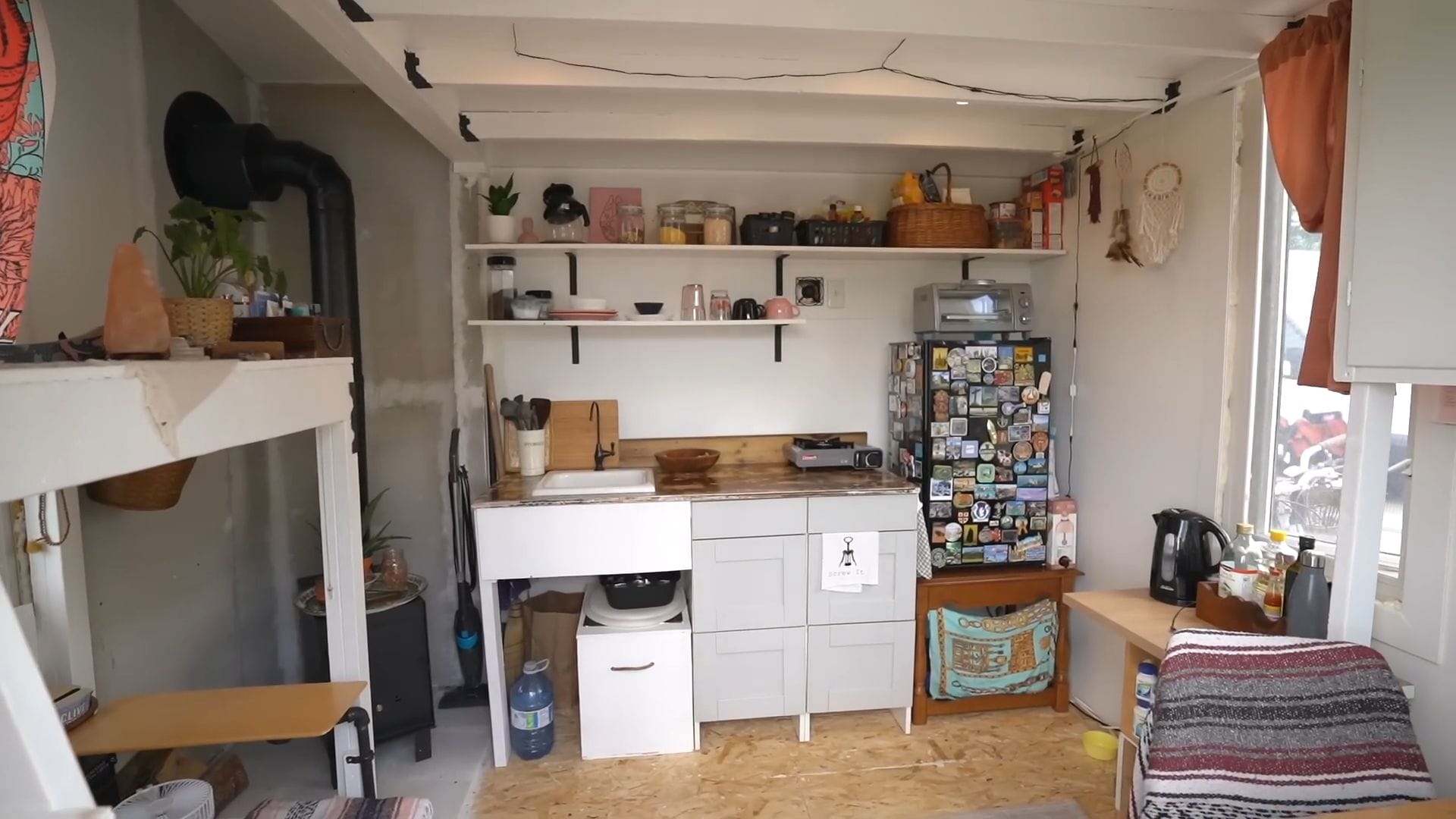
Above this open area, a low sleeping loft maximizes vertical space while providing room for a full double bed plus clothing storage. The ingenious design places a comfortable couch directly underneath the loft area, creating a cozy seating nook that most people can sit in comfortably.
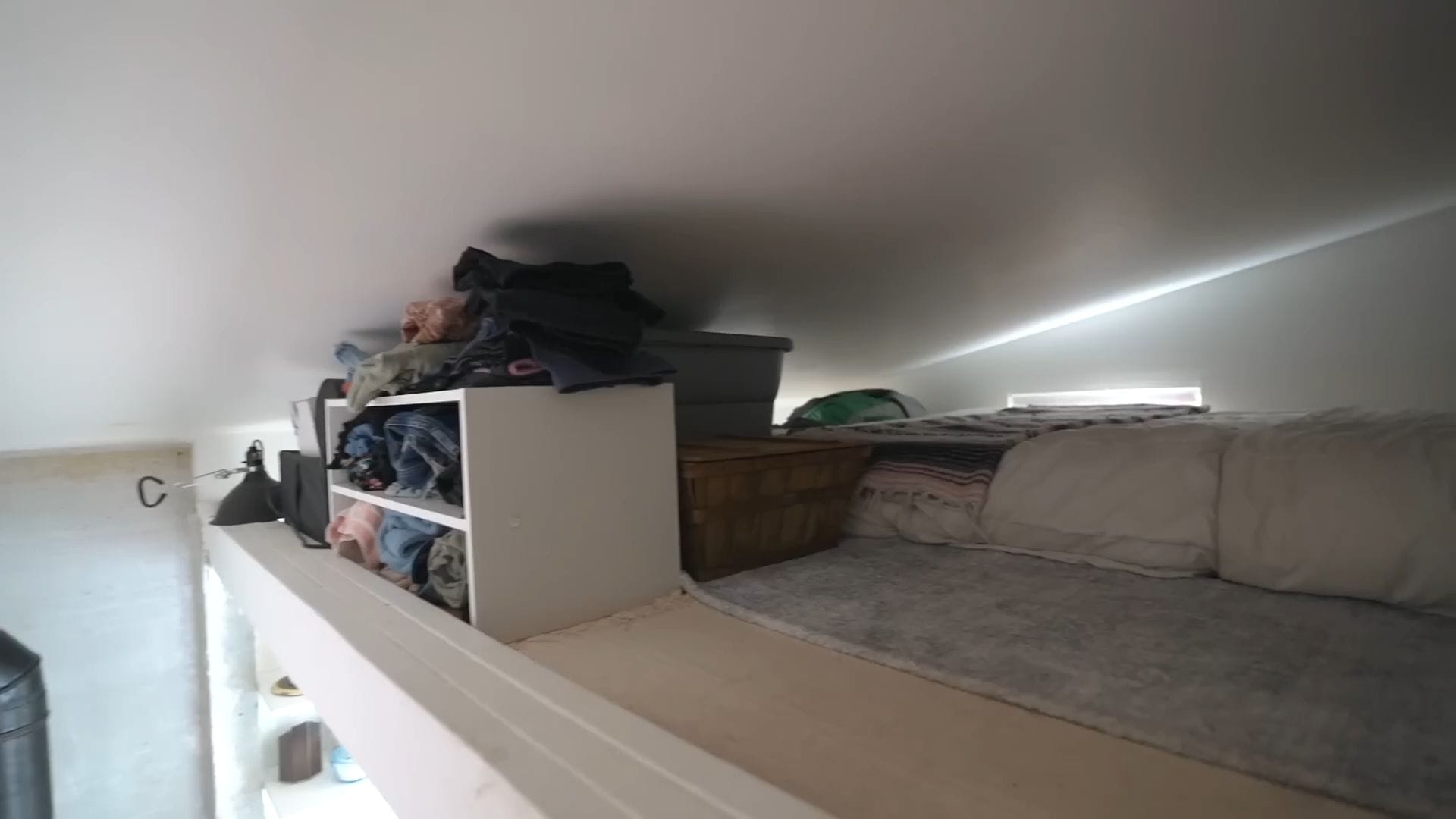
A clever DIY swivel table, rescued from someone’s yard sale, serves multiple functions in this flexible living space. The owner can set up her laptop here and lounge back on the couch for work, or someone could sleep on the couch while the table swivels out of the way.
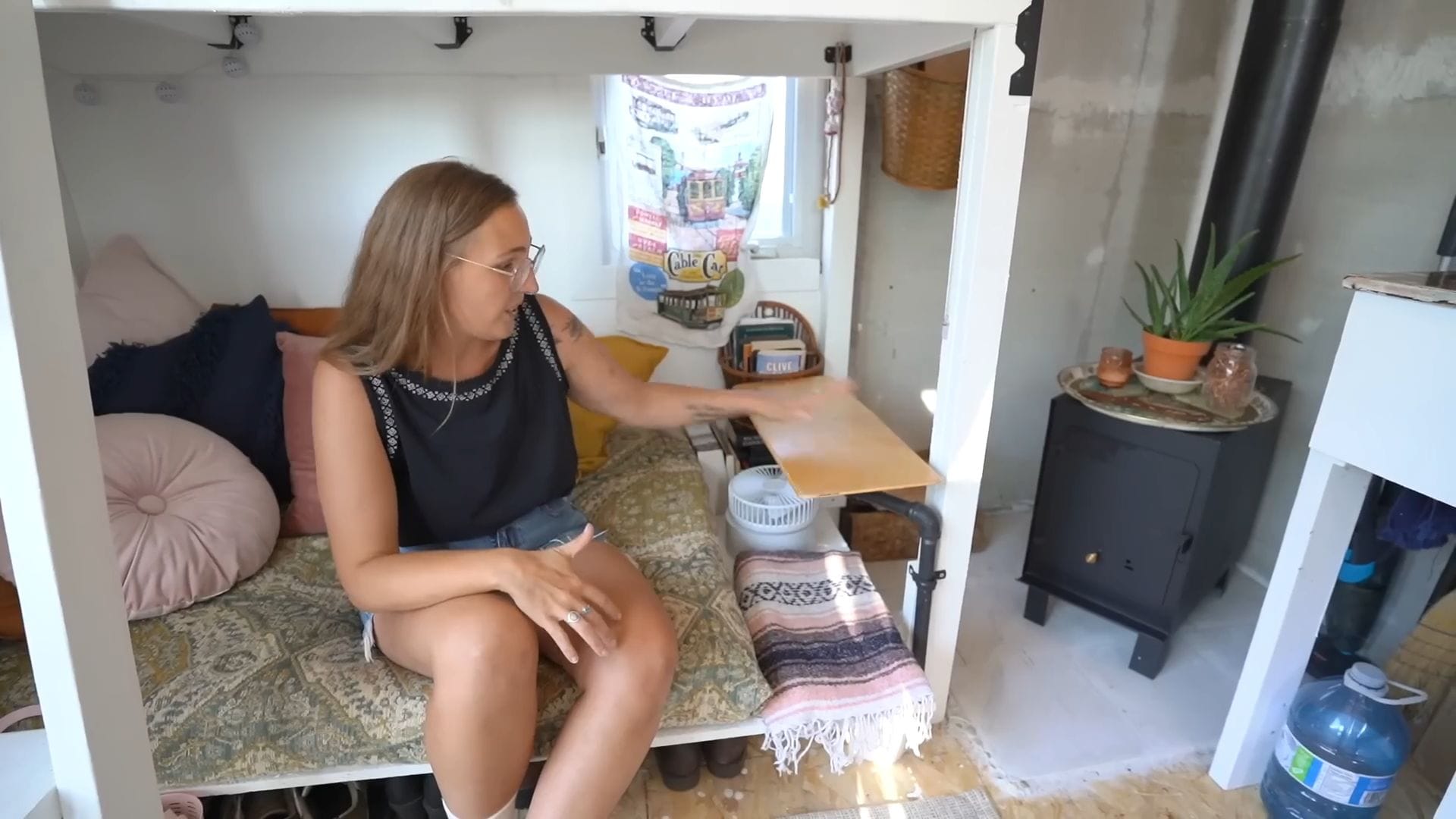
This lower seating area feels like a separate room thanks to its own small window and intimate proportions. Additional clothing storage fills the remaining space under the loft, supplementing the closet area upstairs with practical shoe racks from Walmart that stack efficiently.
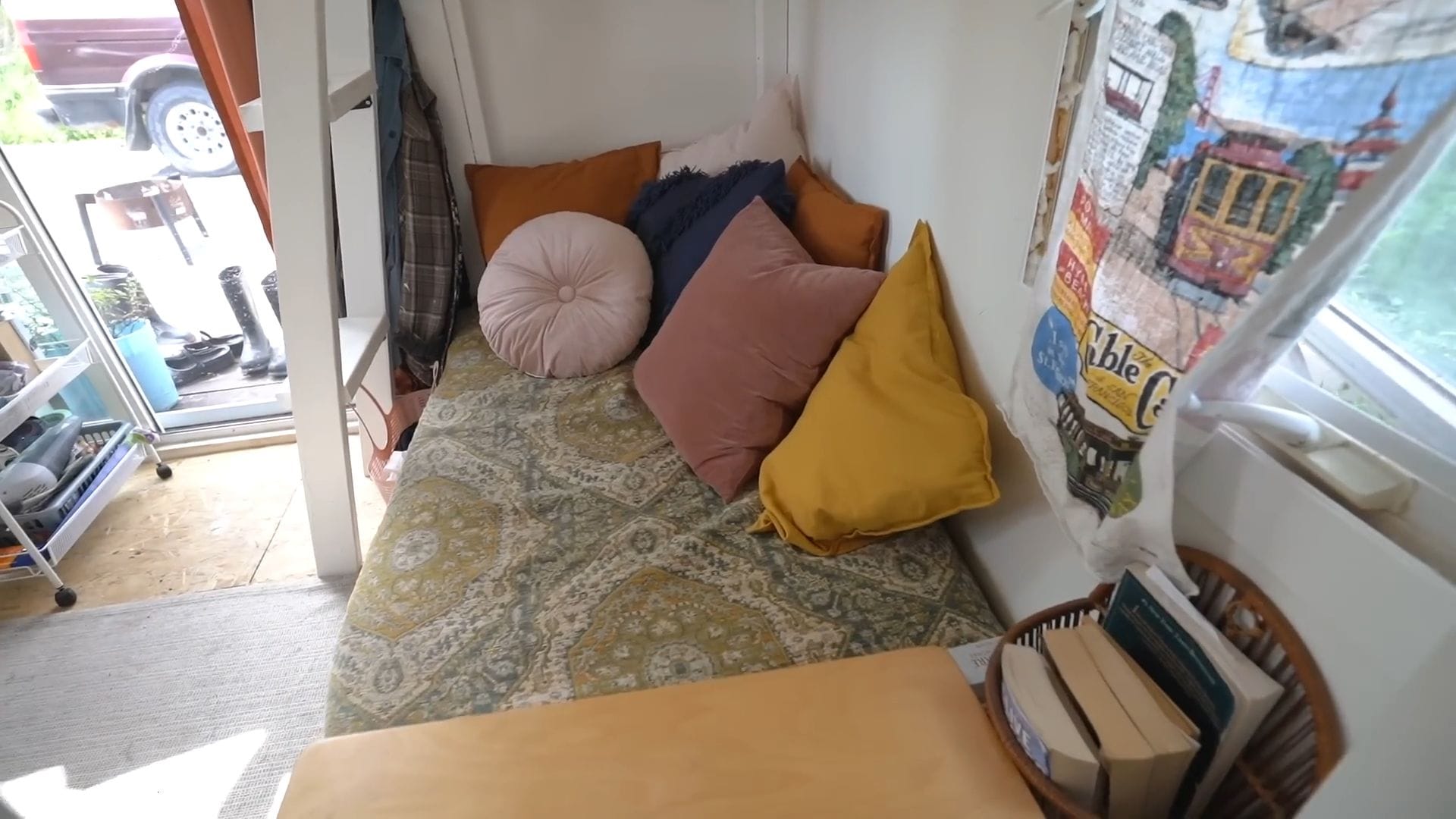
Access to the sleeping loft requires a bit of adventure – climbing up a handmade ladder system and stepping carefully onto strategically placed surfaces. Once up top, the owner can crawl into the cozy sleeping space, which admittedly could use more headroom but serves its purpose perfectly for this budget-conscious build.
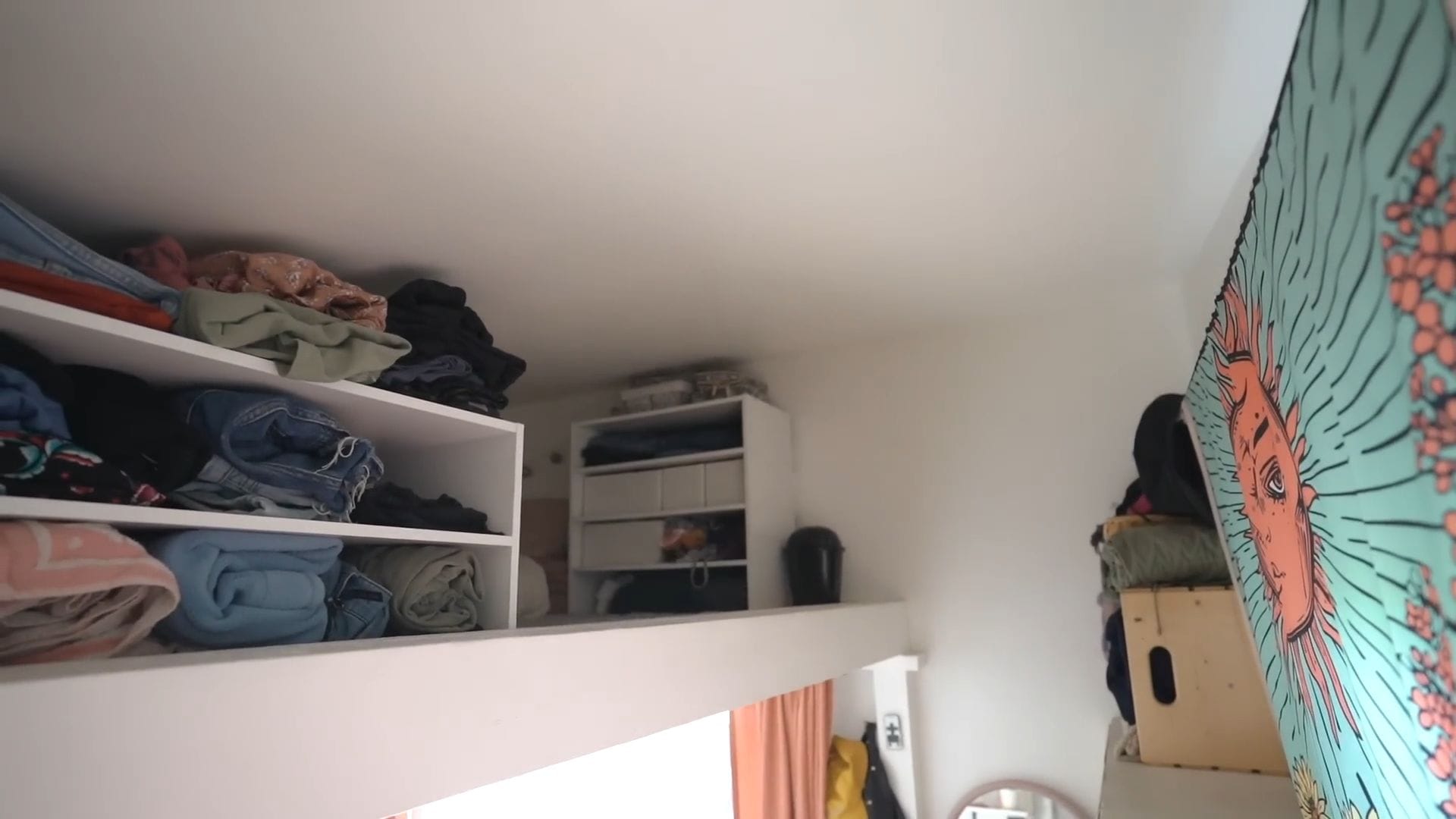
The heating system centers around a beautiful wood-burning stove that provides wonderful dry heat during damp weather and cold winter months. Safety remains paramount with a fire extinguisher, CO2 detector, and smoke alarm all properly installed, while the stove sits at regulation distance from walls lined with concrete board and mortar for fire protection.
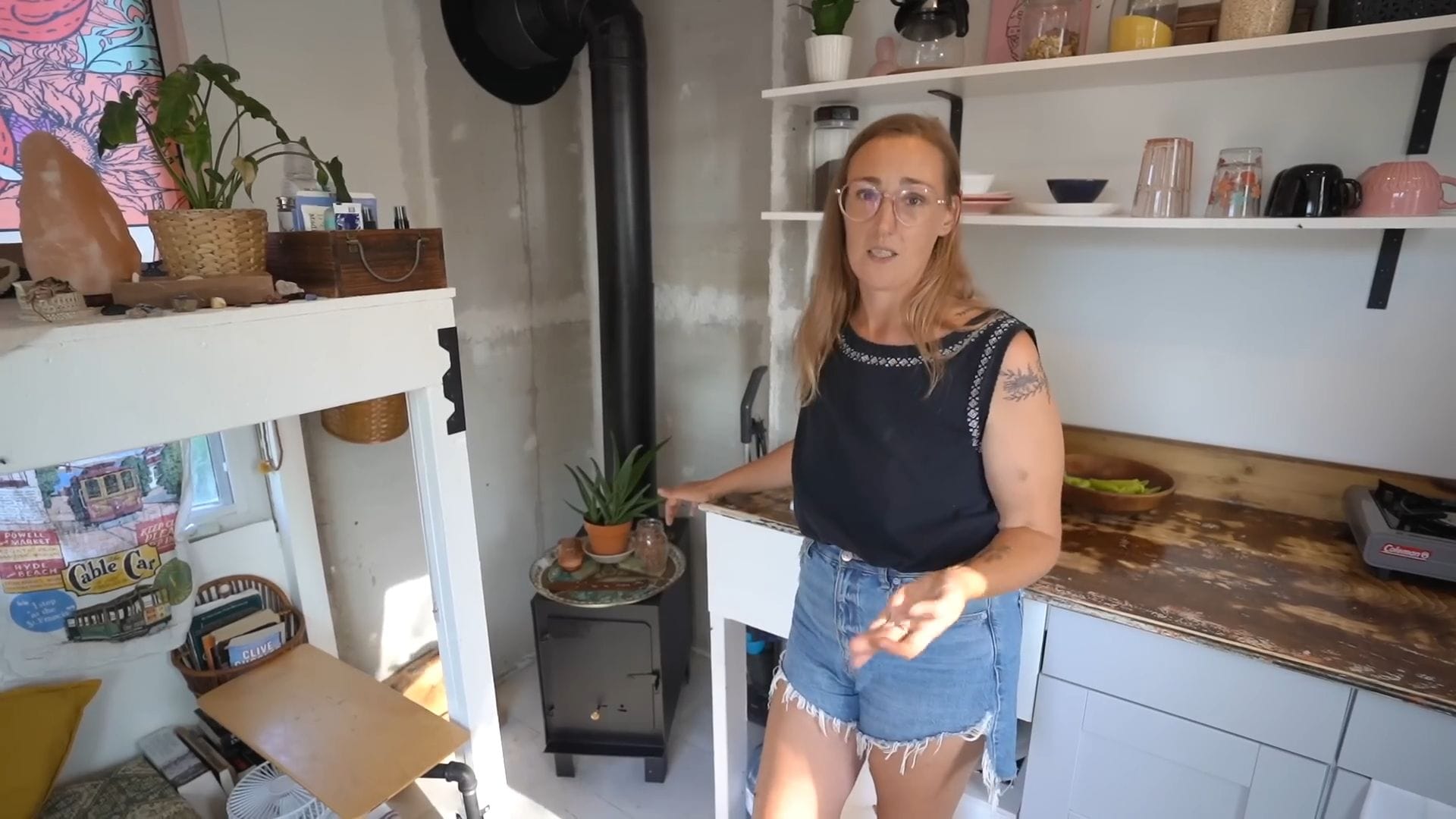
The kitchen area represents the most finished section of this tiny home, featuring a sink and faucet that await future plumbing connections. For now, the owner carries water in containers and visits her mother’s house for dishwashing, embracing this temporary arrangement while planning future upgrades like a gray water system and foot pump.
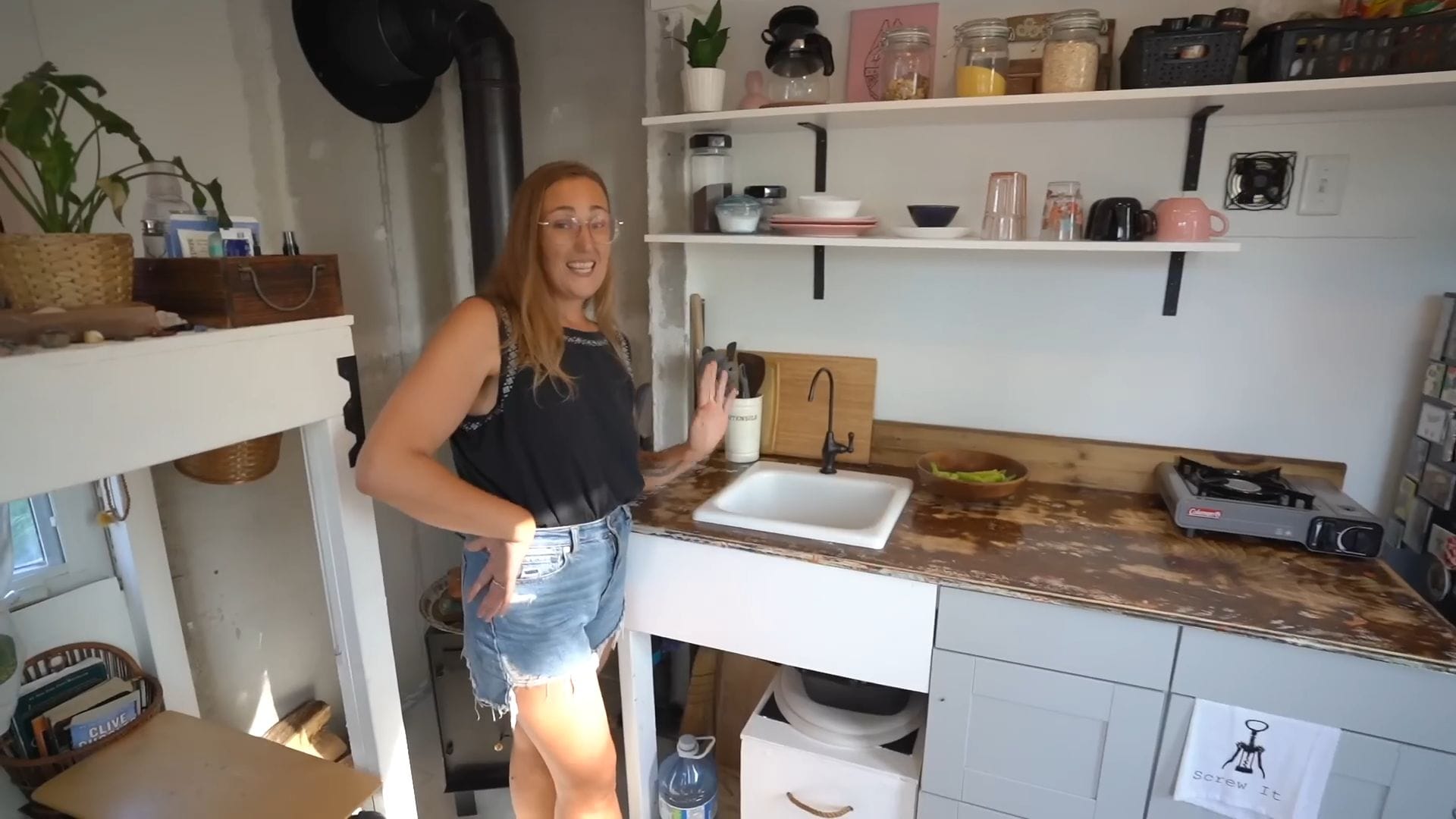
Open shelving creates an aesthetic that was impossible in van life, displaying beautiful glassware and dishes that can finally have a permanent home. The kitchen’s visual appeal comes from this carefully curated display of functional items arranged on sturdy wooden shelves.
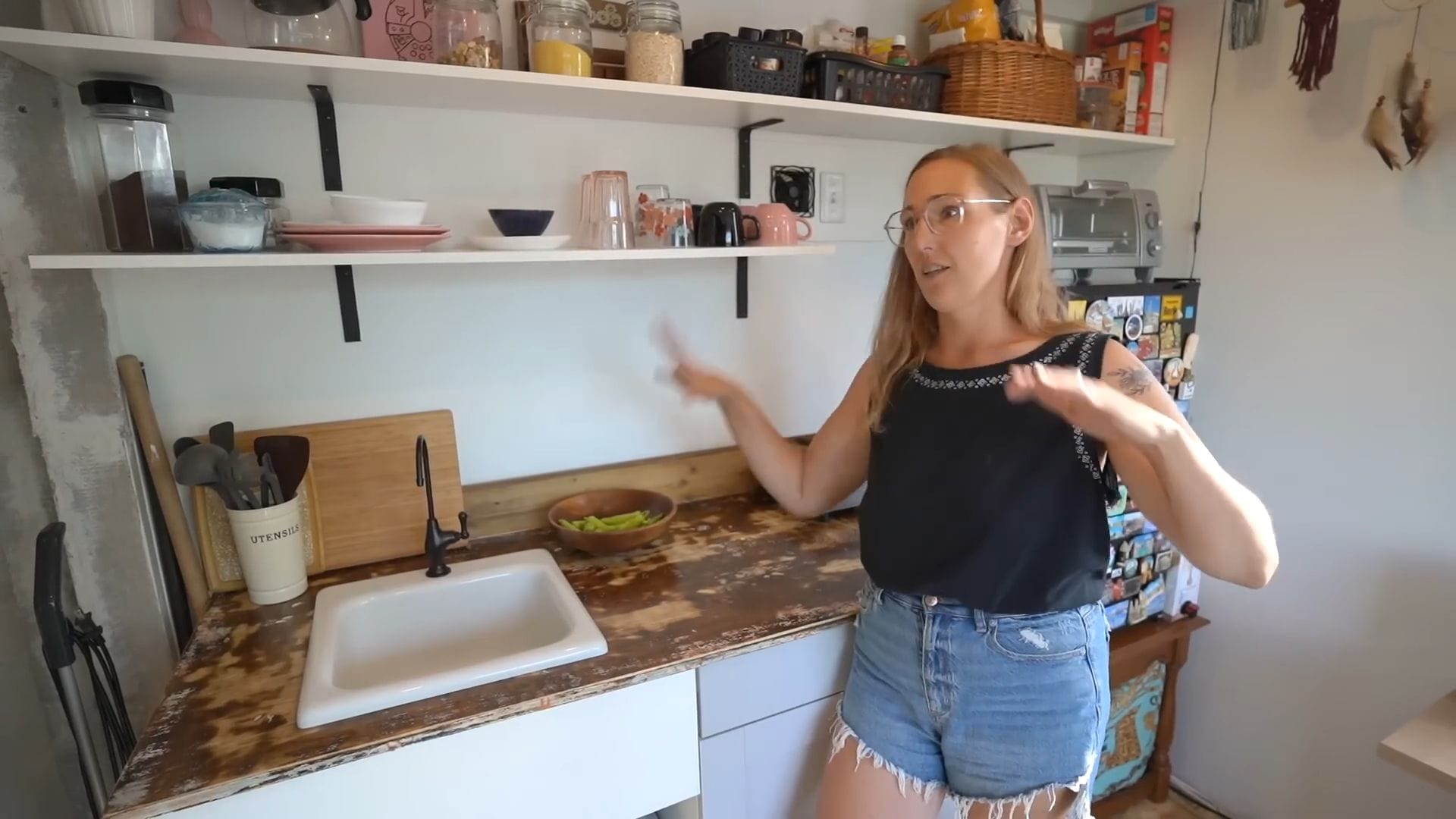
A butane camp stove handles all cooking needs, paired with a homemade extraction fan created from a computer fan for proper ventilation. The cooking setup may be simple, but it’s completely functional when combined with a kettle and toaster oven that can handle virtually any meal preparation.
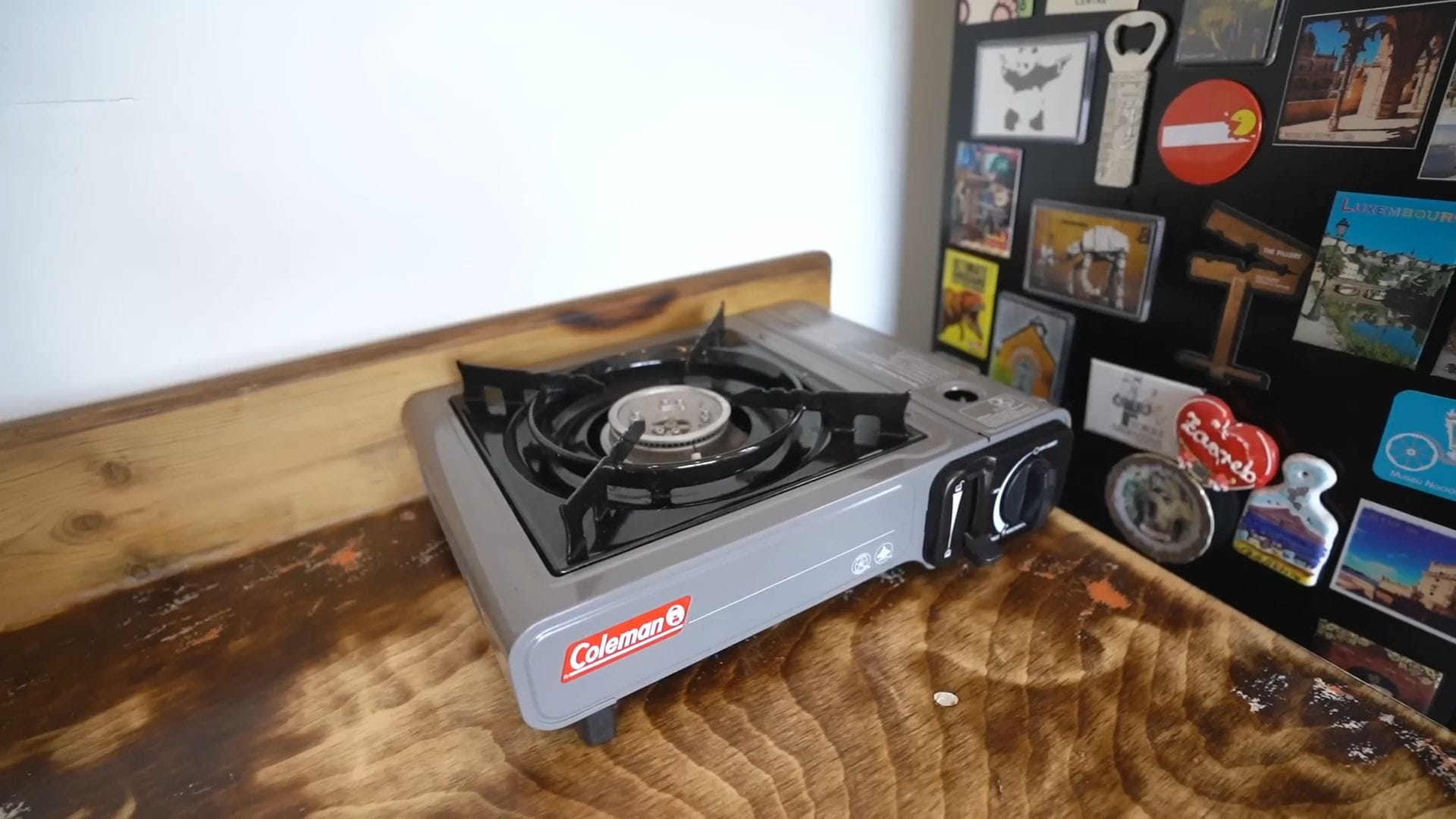
A compact refrigerator, gifted from family, stays impressively organized and showcases the owner’s healthy food choices. The fridge door displays a treasured magnet collection from travels around the world, serving as daily motivation and reminders of adventures and capabilities.
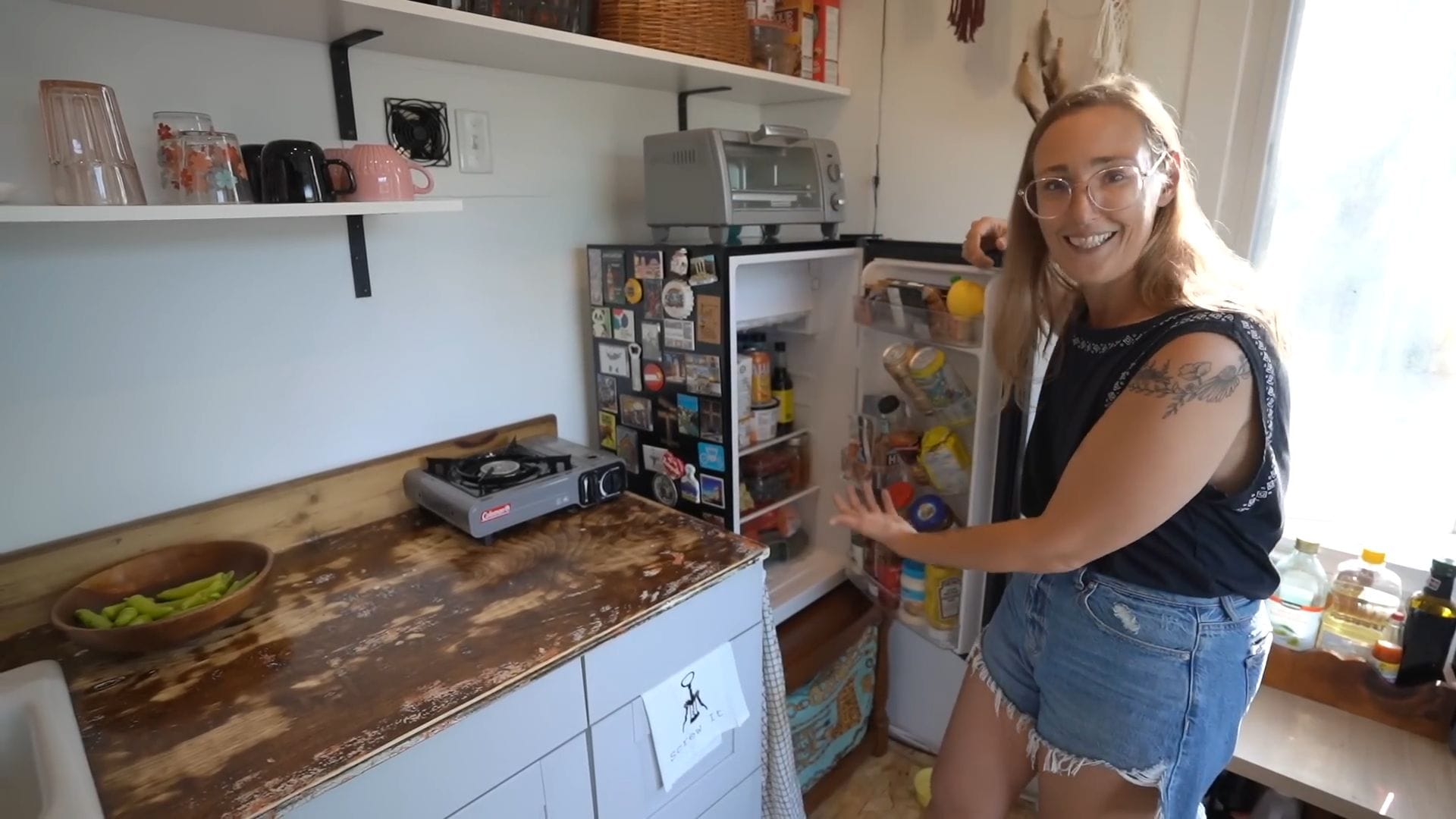
Storage solutions maximize every available inch, with old crates providing extra pantry space and organization for dry goods. These versatile containers, easily found at thrift stores and antique shops, add both function and rustic charm to the kitchen area.
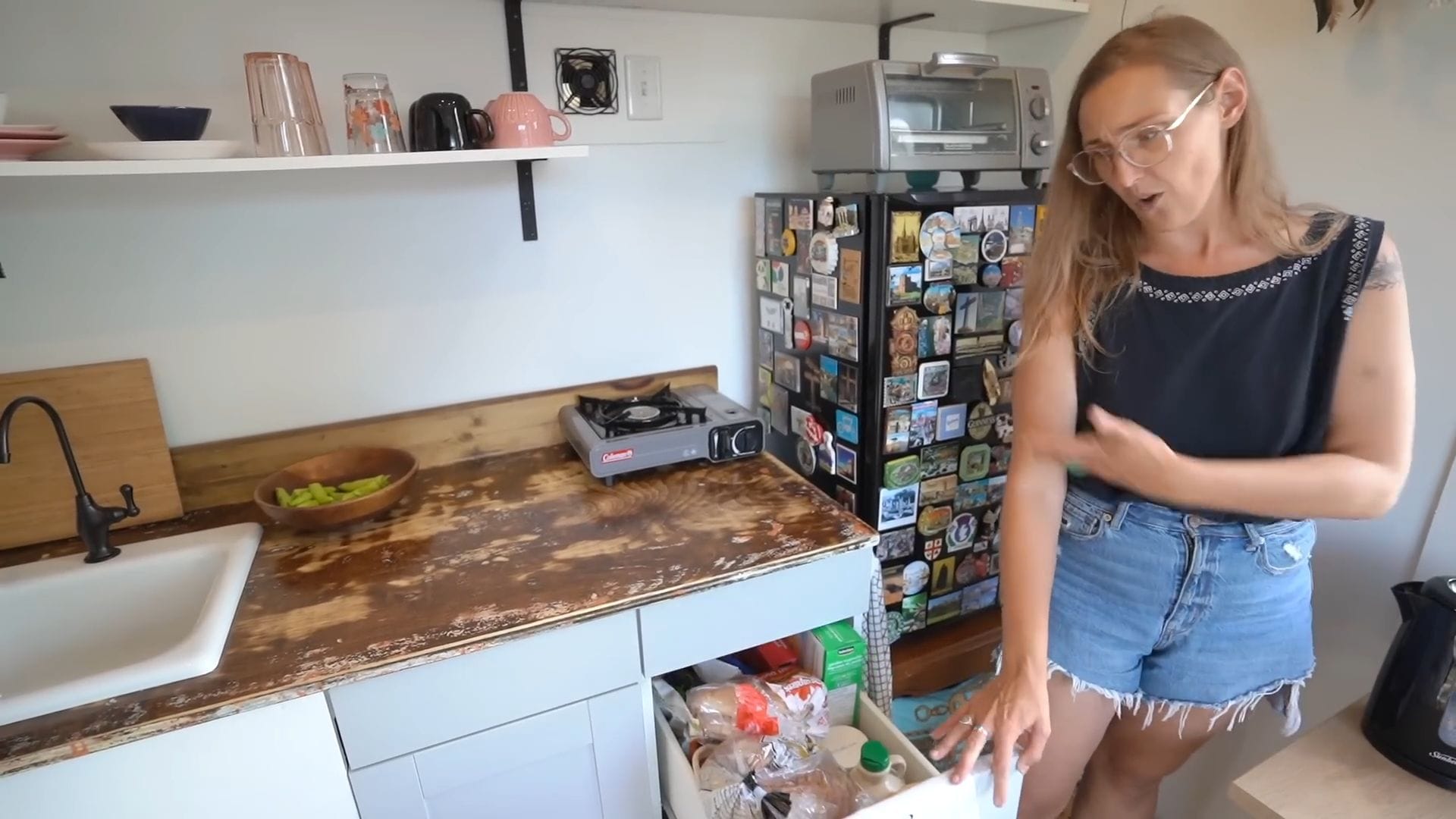
The bathroom solution centers around an ingenious composting toilet that slides out from under the kitchen counter. This system features a urine diverter that separates waste into a dollar store jug for easy disposal every few days, while solids go into a separate bin that only needs emptying weekly with hamster shavings as the composting medium.
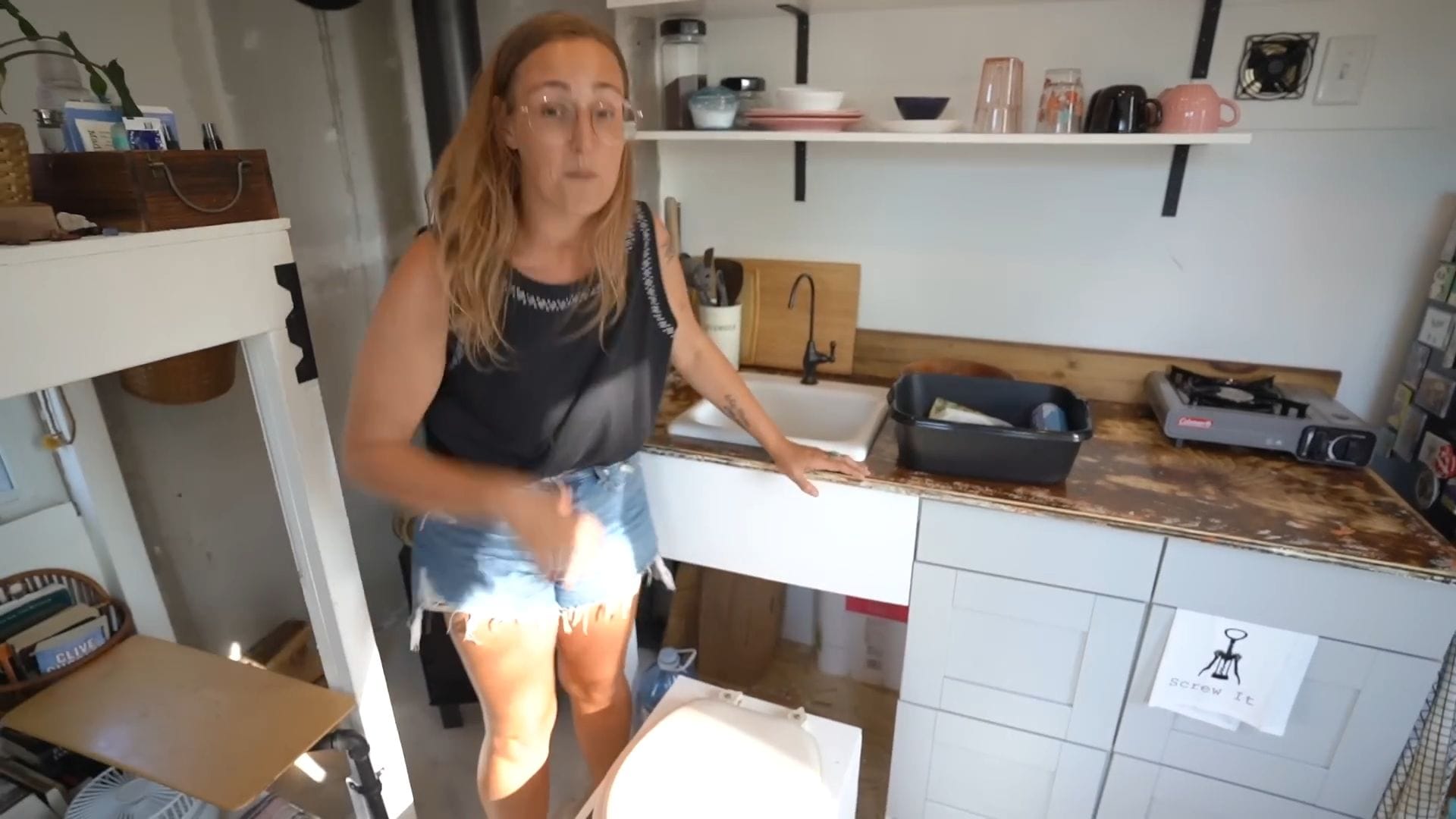
A dedicated workspace sits positioned to take advantage of natural light and inspiring views of both the owner’s van project and friendly horses in the surrounding pasture. This spot serves as the primary work area each morning, requiring no setup time and offering the perfect blend of indoor comfort with outdoor connection.
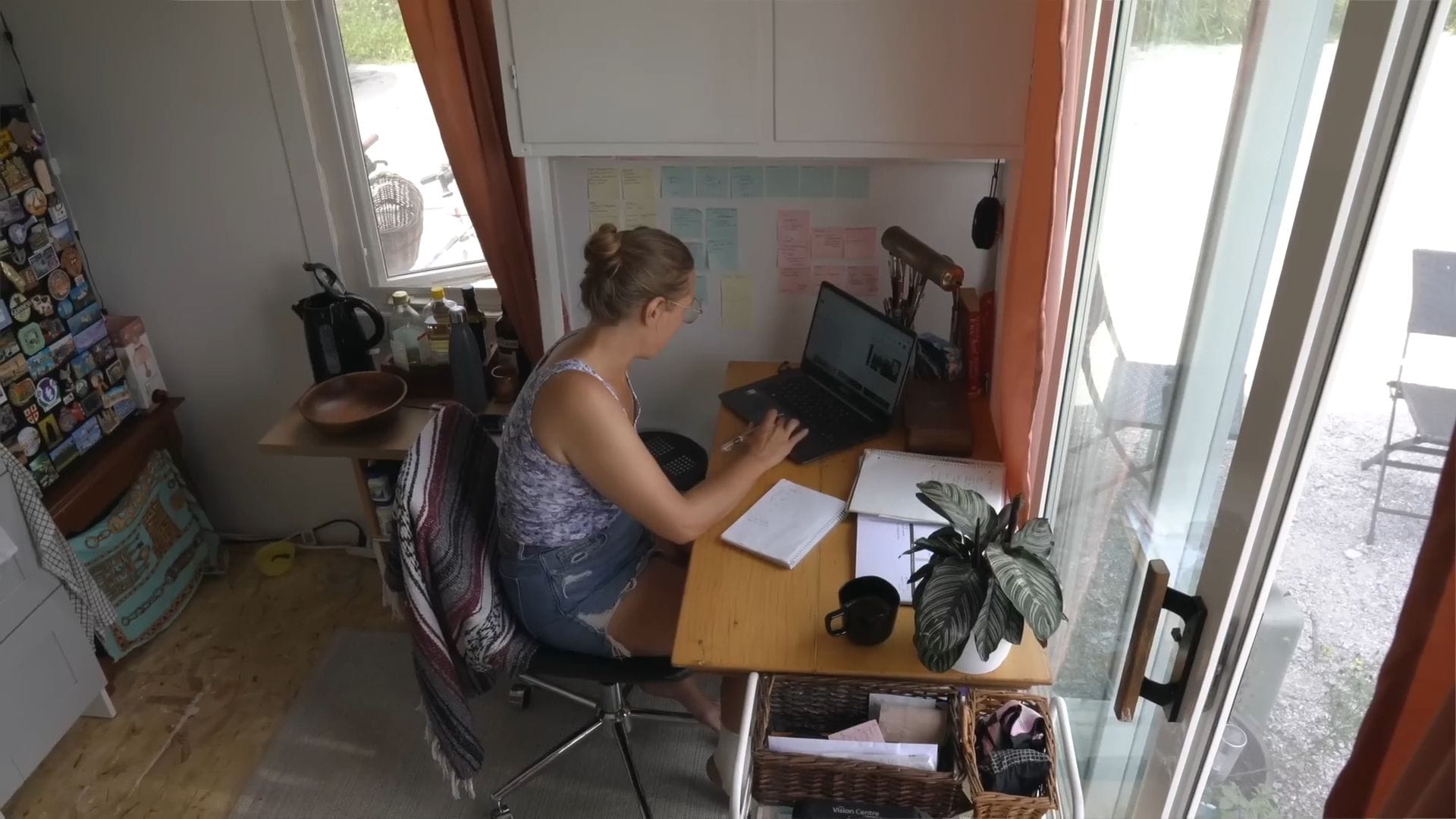
Above the workspace, additional storage accommodates art supplies and personal belongings that are still being organized and settled into their permanent homes. The elevated storage keeps creative materials easily accessible while maintaining the clean lines of the main living space.
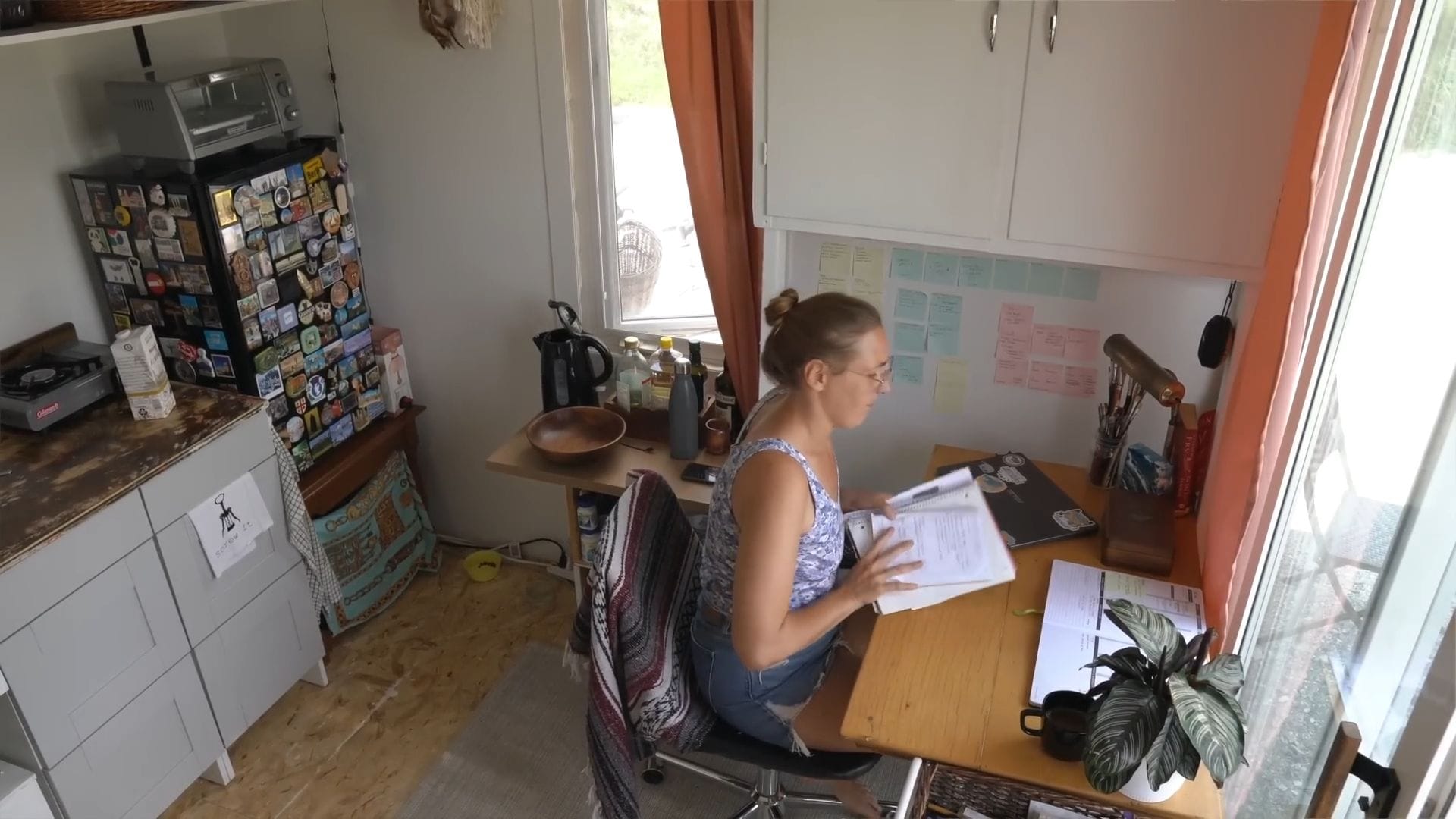
This remarkable tiny home sits on family property in Northern Ontario, where the owner pays utilities to her mother while enjoying the benefits of living close to nieces, nephews, and extended family during a major life transition. The property also houses horses that bring daily joy and connection to nature right outside the window.

Living here does present unique challenges, from managing all water needs manually to carefully monitoring electrical usage through a single extension cord and 15-amp fuse. The owner must balance running the refrigerator and fan with charging devices, and can only use one high-power appliance like the kettle or toaster oven at a time.
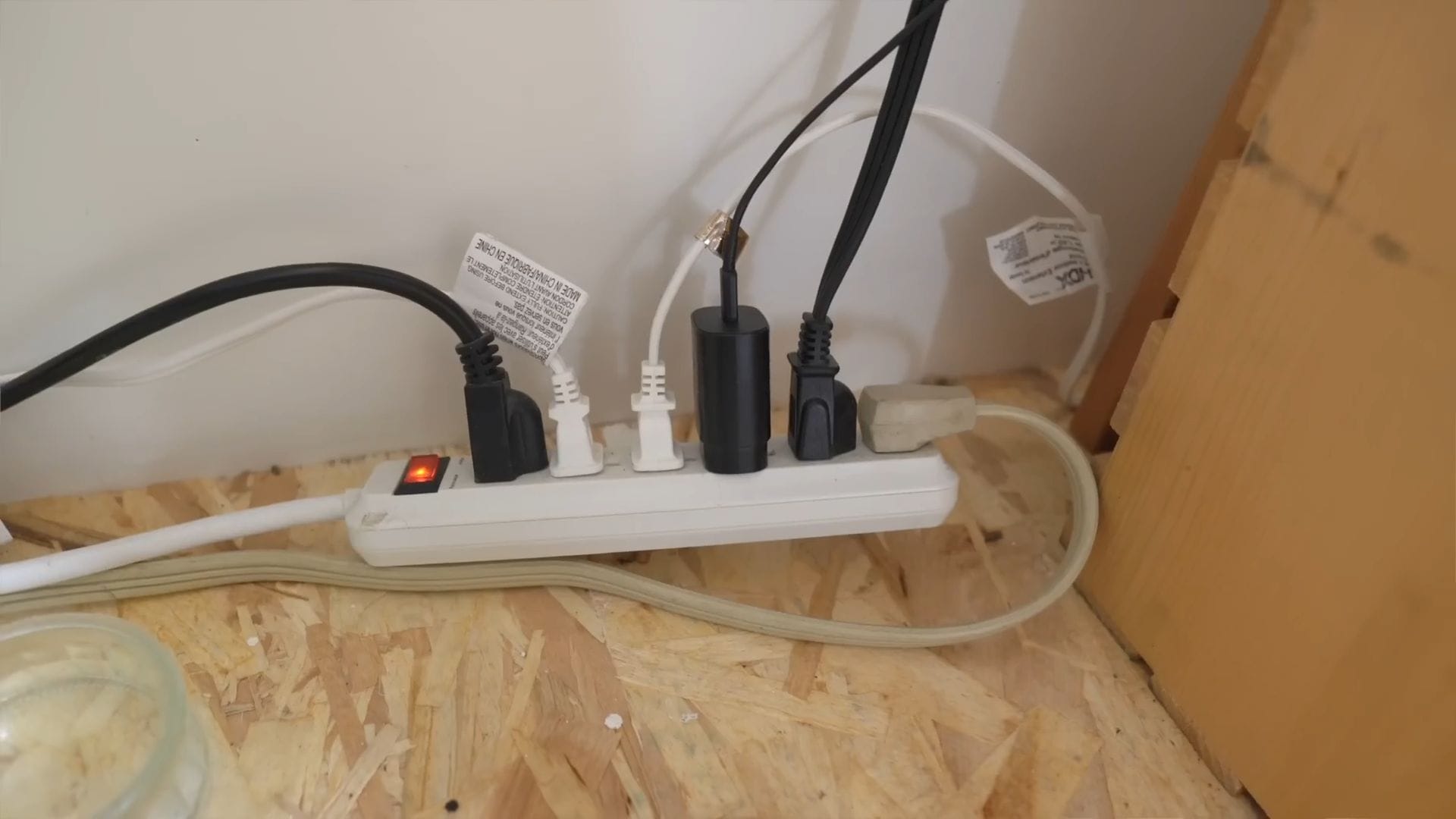
Despite these limitations, this space represents something profound – the first time the owner has had complete control over her living environment. The open, airy feeling creates an indoor-outdoor living experience that doesn’t feel constrained by the small square footage, offering a safe space that inspires creativity and provides the foundation for building a new life.
