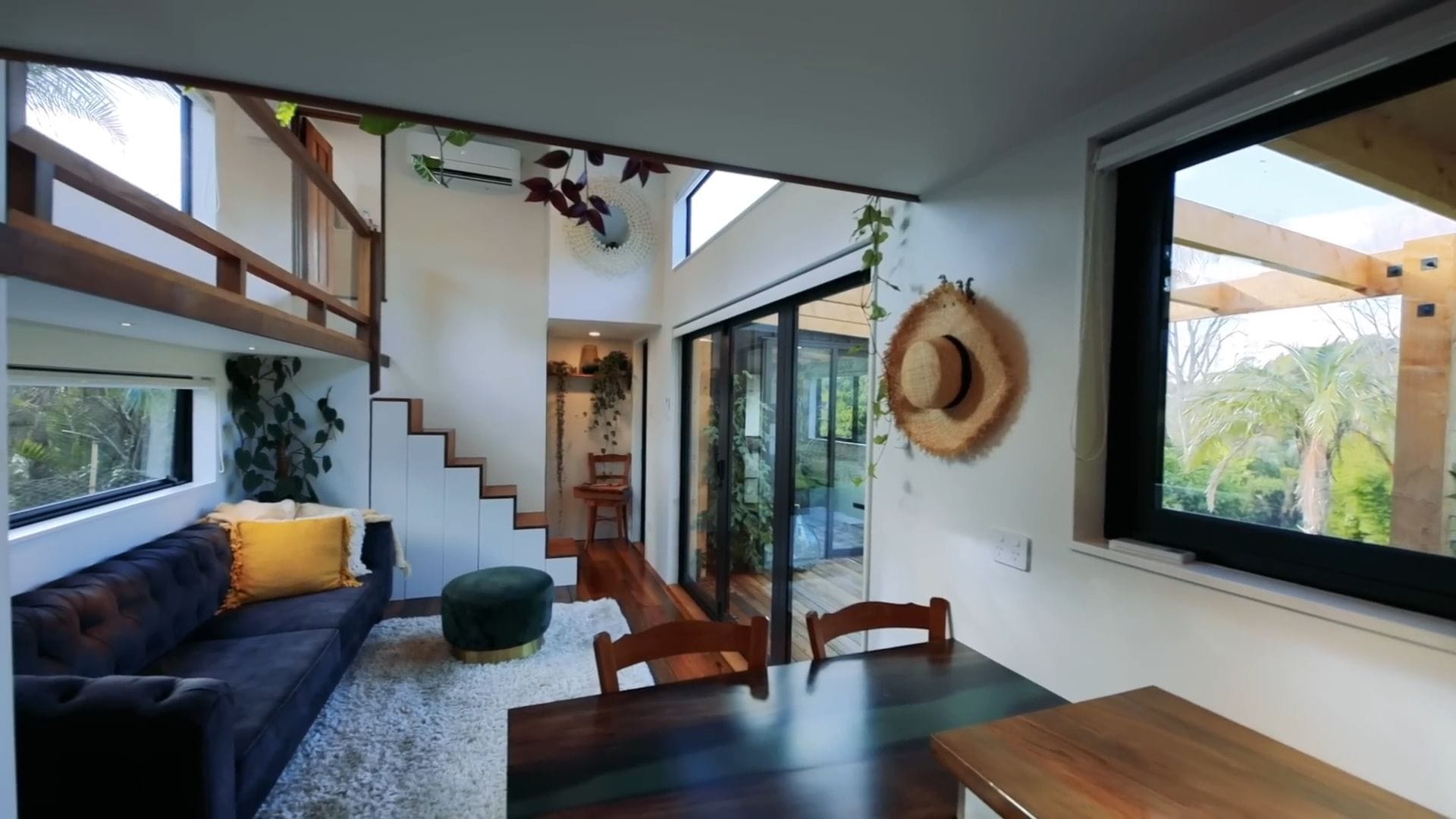This Woman Built A Tiny House That Grows With Her Family
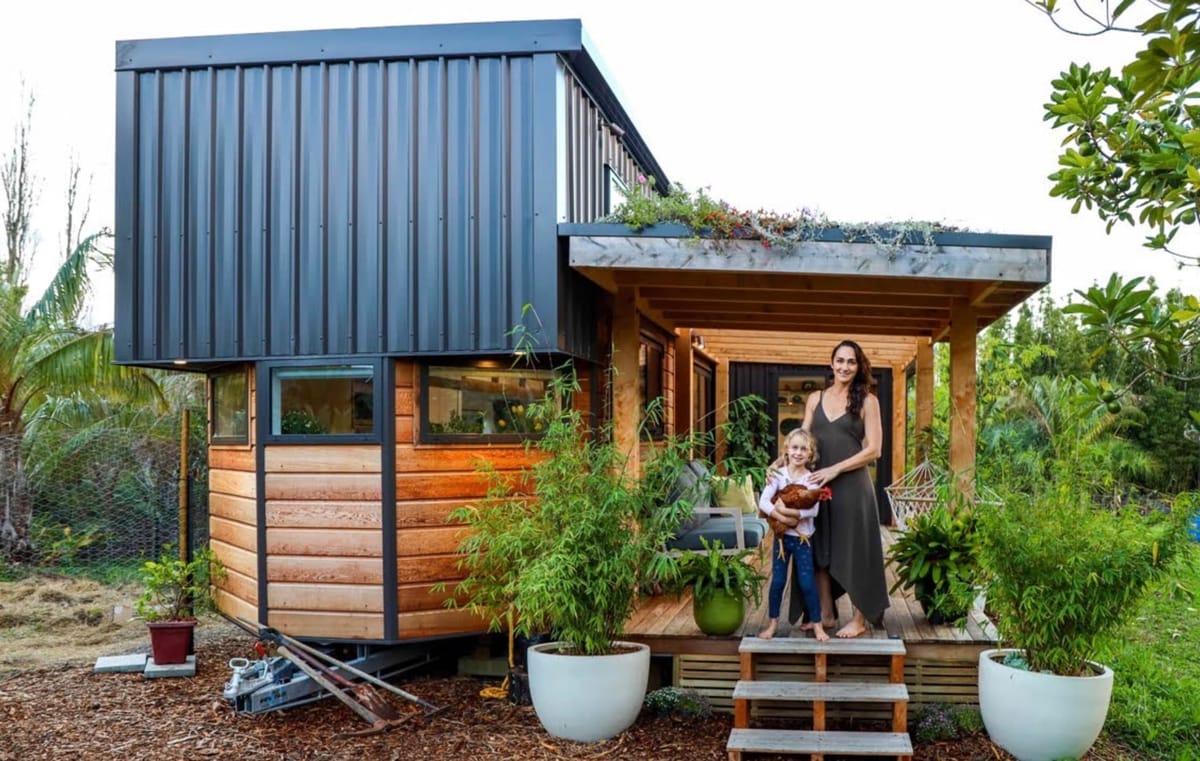
Welcome to one of the most thoughtfully designed tiny houses you’ll ever see, where seven years of building experience has culminated in architectural perfection.
This stunning home in Auckland represents the ultimate evolution of tiny house living, created by a woman who truly understands that practice makes perfect.
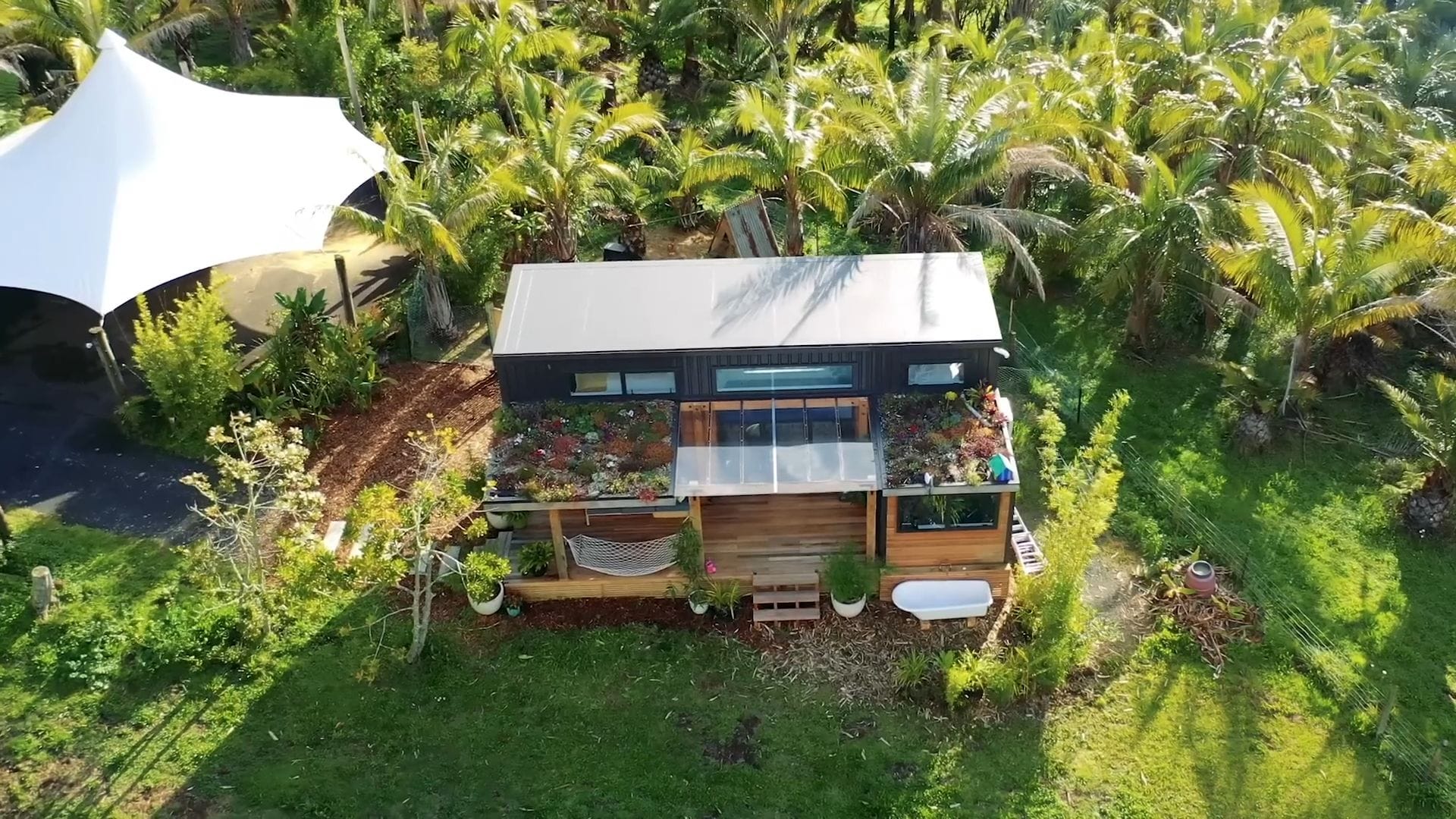
The exterior immediately captures your attention with its classic combination of warm cedar cladding and sleek corrugated iron roofing. What makes this design truly special is the living green roof covering the front porch, where carefully selected plants create a natural canopy that blends seamlessly with the surrounding landscape.
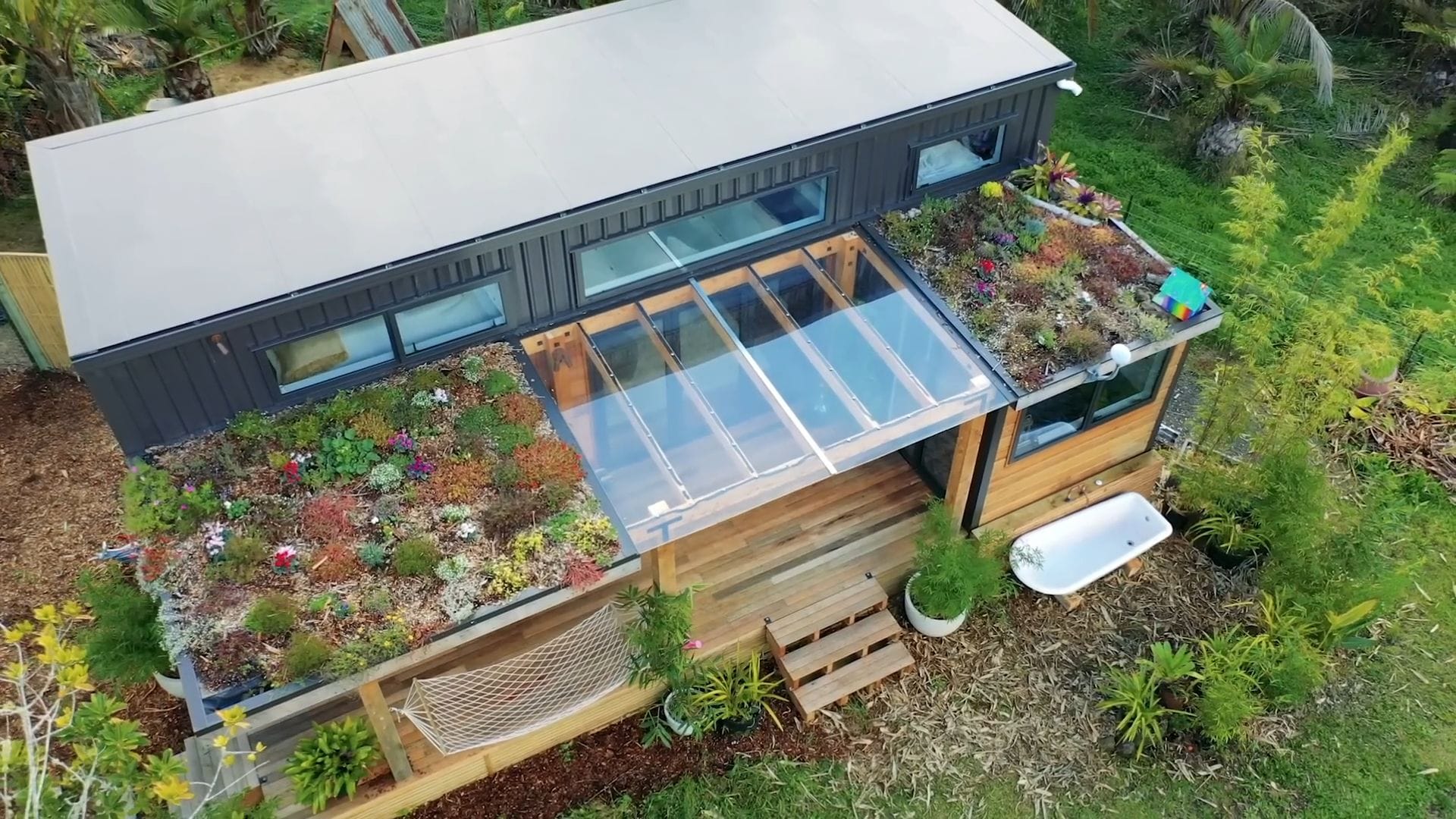
The real genius of this home lies in its modular design, featuring a separate room and deck that can be positioned anywhere to expand the living space. This innovative approach allows the tiny house to grow and adapt as life circumstances change, making it truly future-proof for a single mother and her five-year-old daughter.
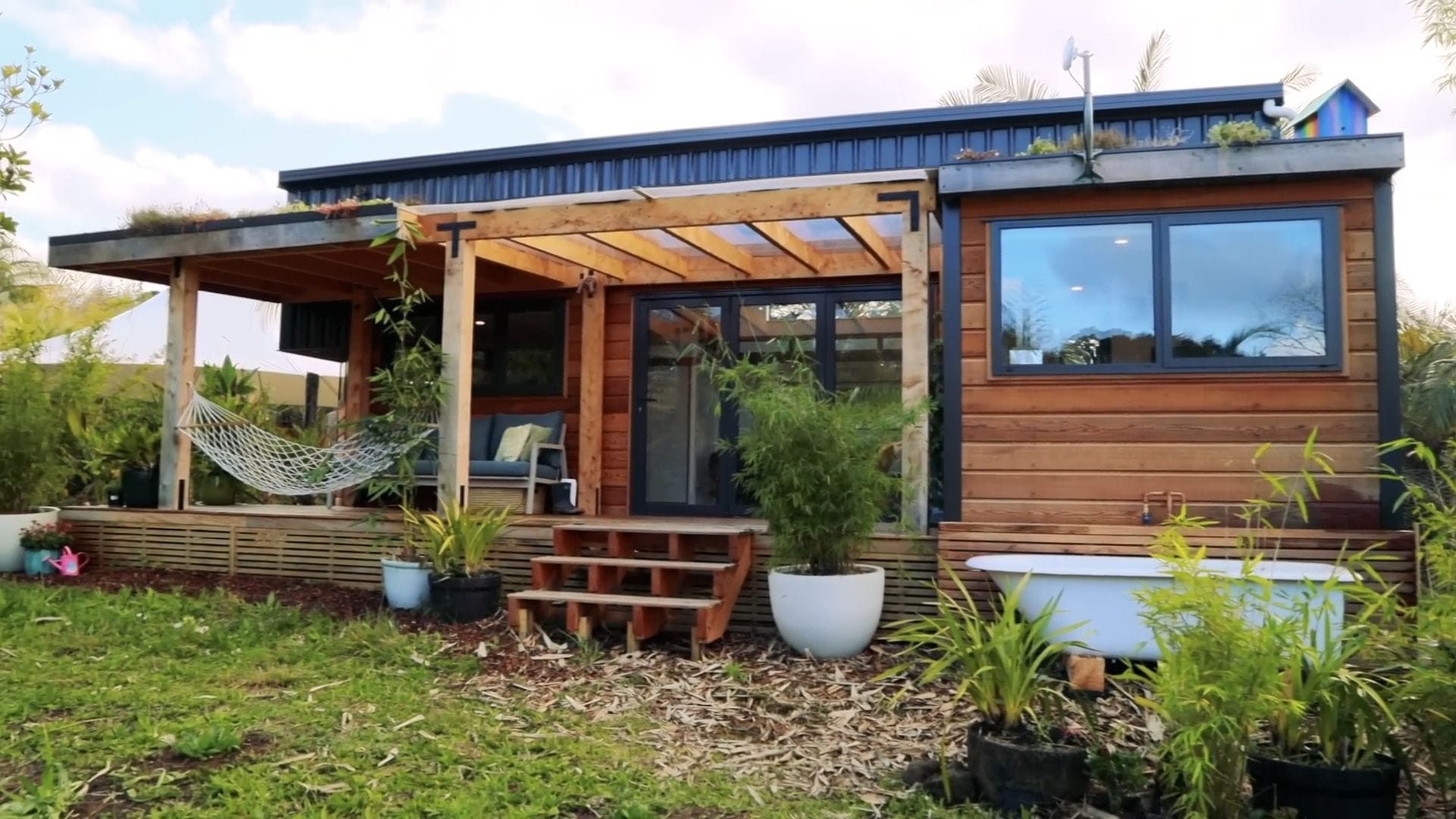
Step up onto the expansive deck made from reclaimed river totara timber, sourced from logs that were lost during logging operations 150 years ago and recently recovered from northern rivers. The outdoor living space feels like a natural extension of the home, complete with a brand new outdoor soaking tub that offers the perfect way to unwind while surrounded by this listed garden property.
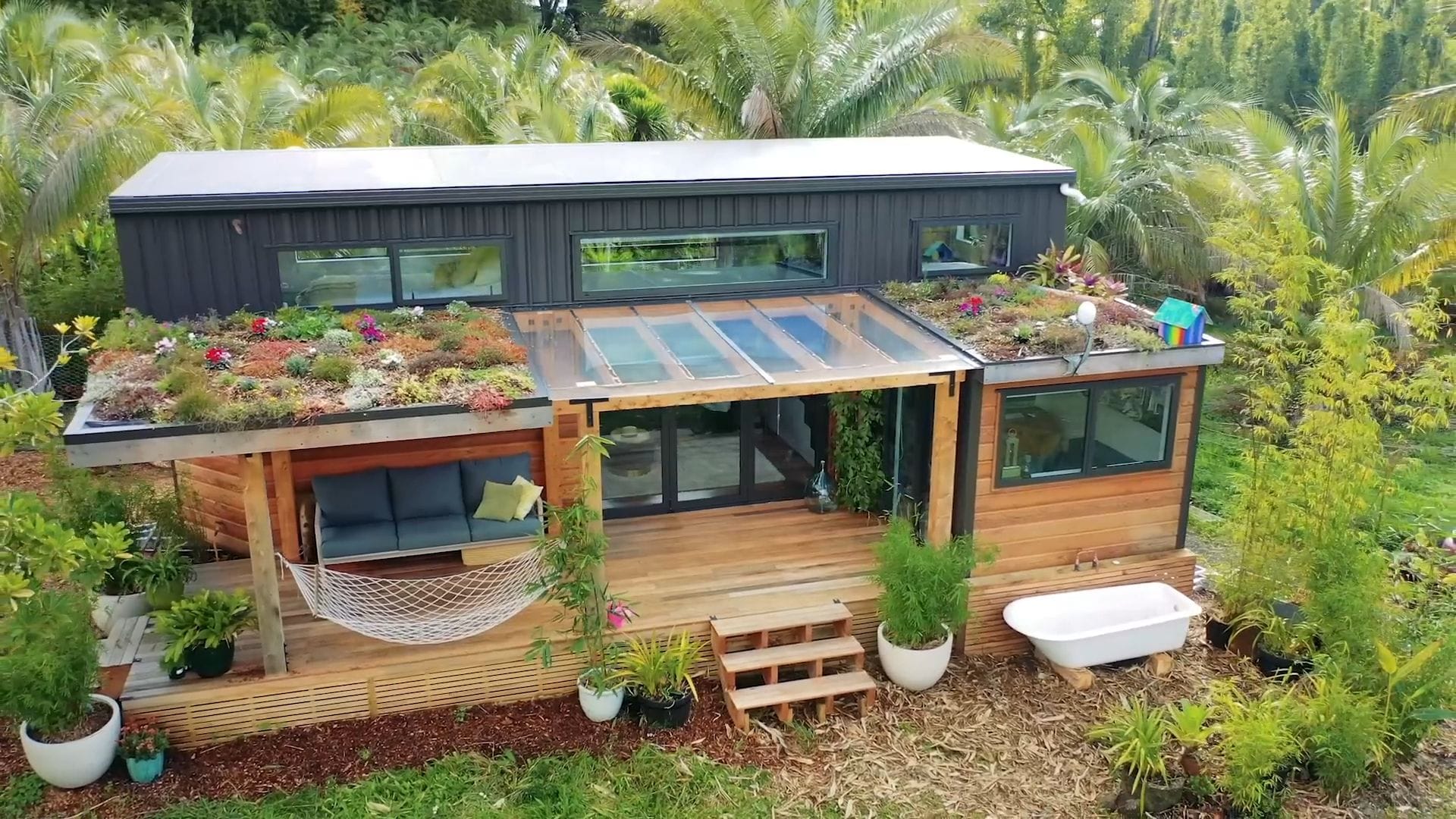
Stepping through the front door, you’re immediately struck by the dramatic living wall that dominates the main living space like a piece of natural artwork. This vertical garden creates a stunning focal point while bringing the beauty of the outdoors inside, setting the tone for a home that celebrates nature at every turn.
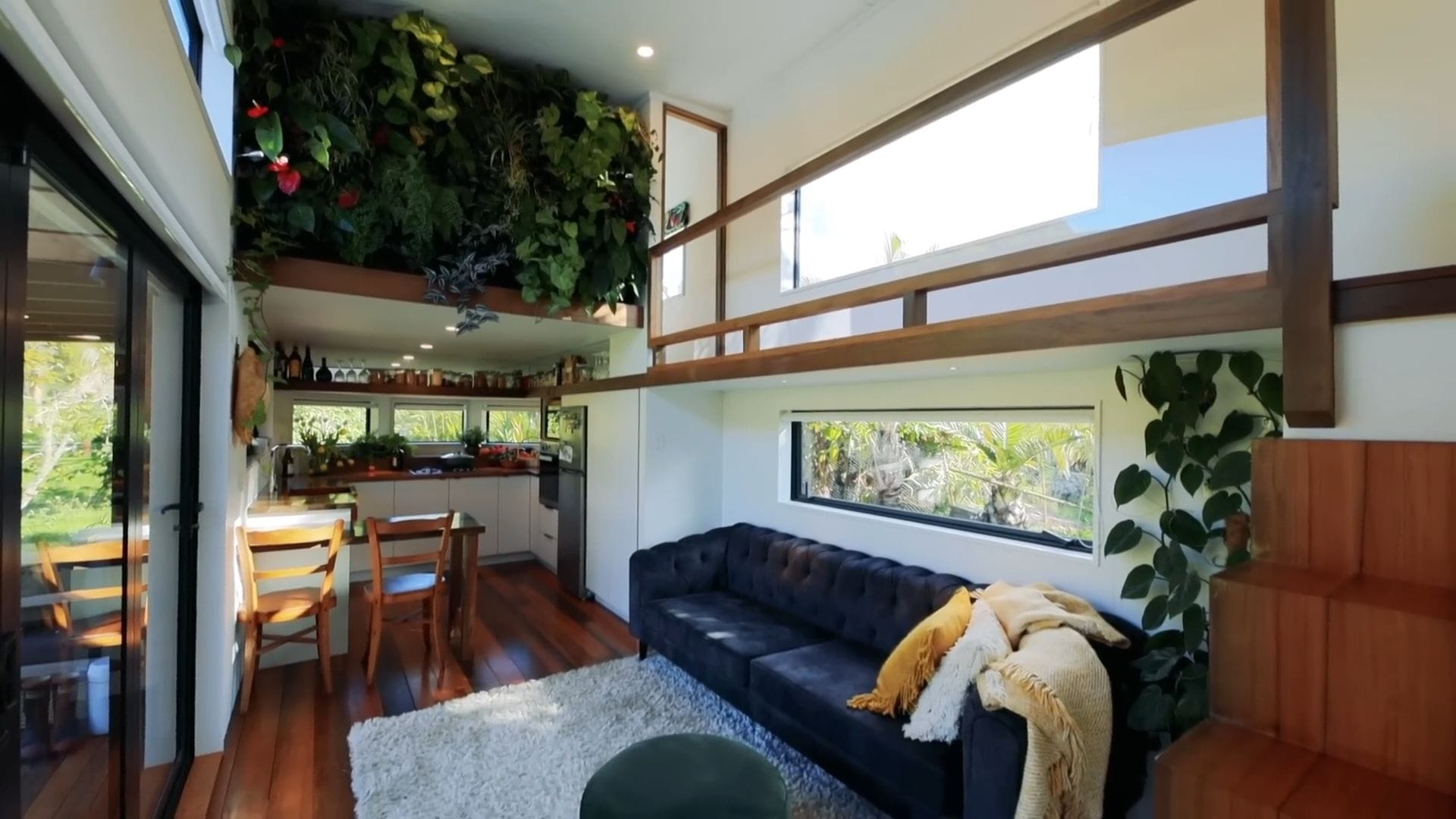
The living area flows seamlessly around this green centerpiece, featuring large bi-folding doors that completely open up the space to the deck outside. During warmer months, these doors remain open constantly, effectively doubling the perceived size of the living area and creating a true indoor-outdoor lifestyle.
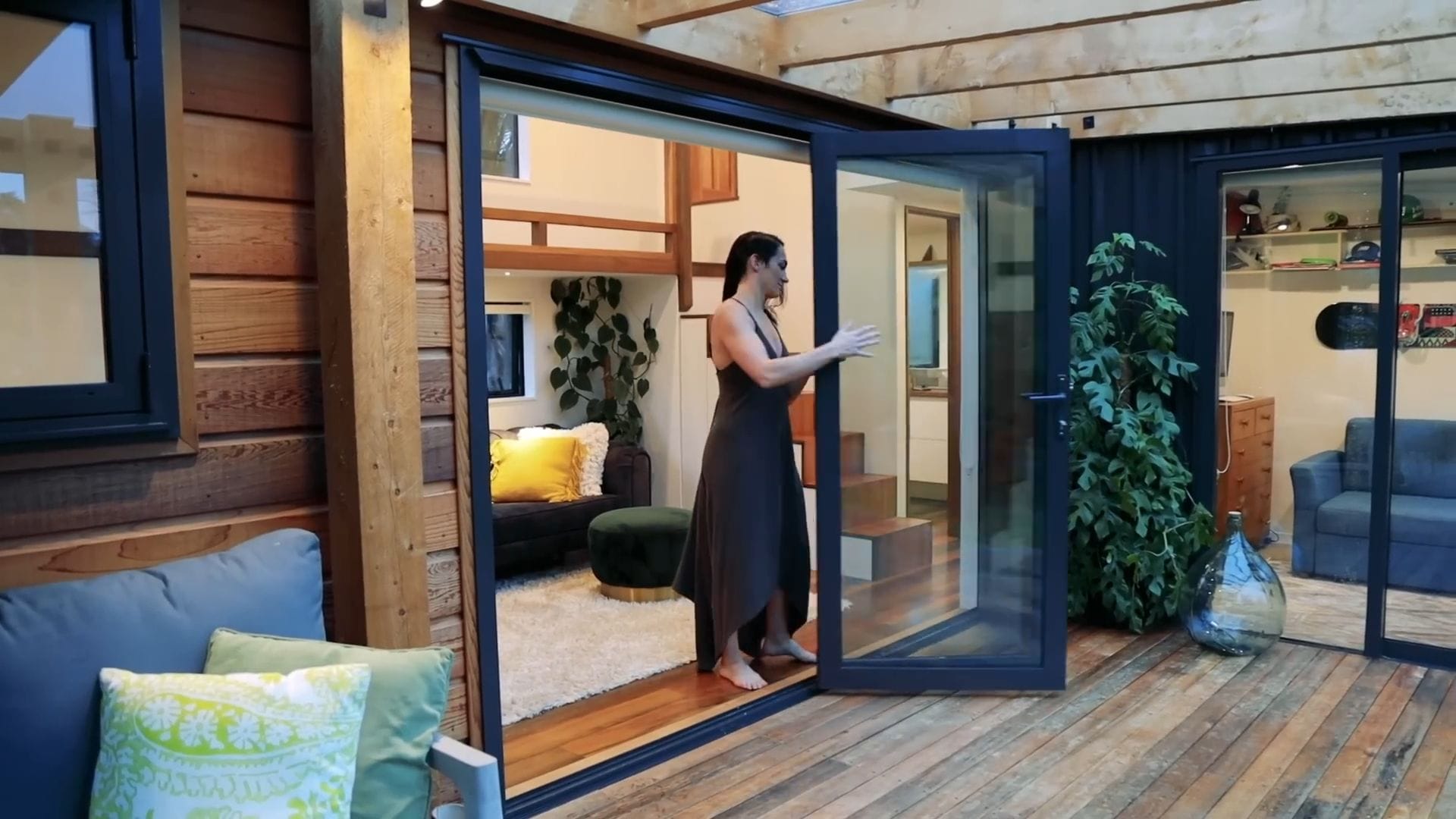
A comfortable sectional sofa provides the perfect spot for relaxing, while a clever projector system transforms the entire space into a home theater by projecting onto a window blind. This simple solution eliminates the need for a large television while maintaining the clean, uncluttered aesthetic throughout the home.
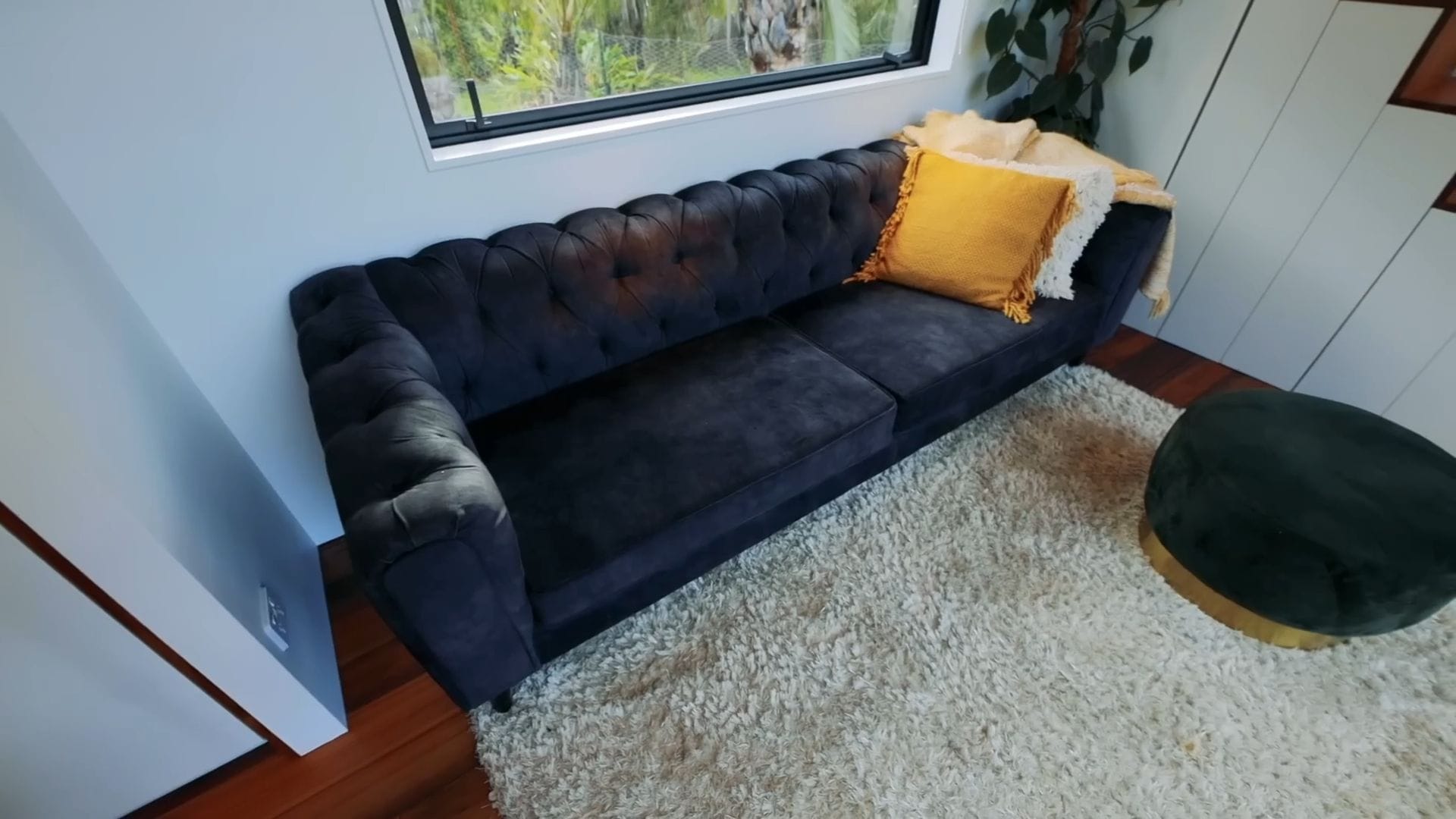
The kitchen is nothing short of spectacular, featuring a show-stopping river table made from the same reclaimed rimu timber used throughout the home. This stunning centerpiece pays tribute to the 150-year-old timber’s unique story, with blue resin representing the rivers where these logs were submerged for over a century.
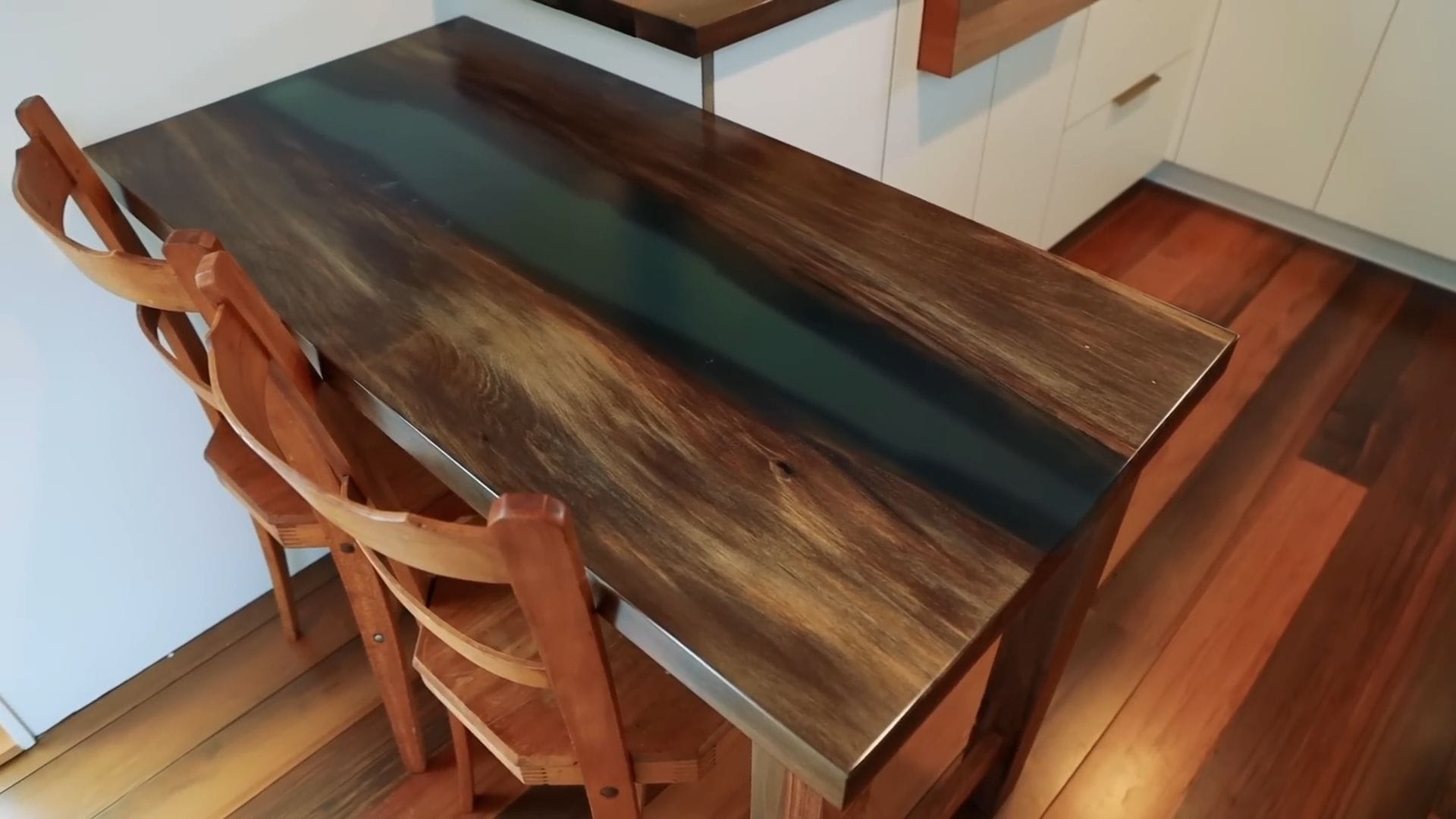
Every inch of the kitchen maximizes functionality without sacrificing beauty, from the custom cabinetry that provides more storage than the homeowner actually needs to the full-size appliances that prove tiny living doesn’t mean tiny compromises. The workspace flows around a unique bay window extension that creates additional counter space while accommodating the upstairs walkway above.
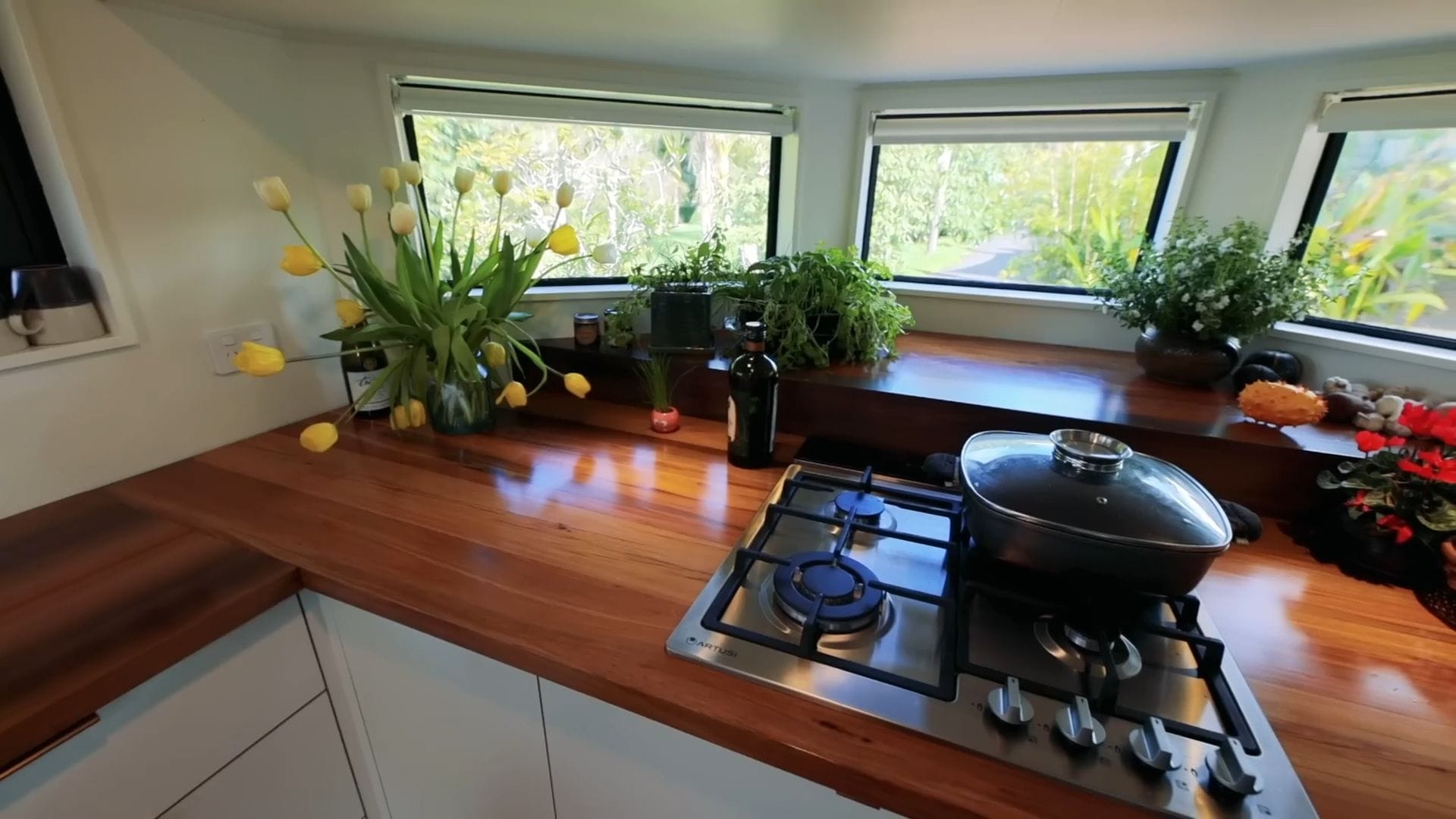
Perhaps the most surprising feature is the gorgeous timber sink, crafted from the same reclaimed wood and proving that sustainable materials can be both beautiful and practical. Strategic mirror placement behind the open shelving creates the illusion of extended space, tricking the eye into perceiving a much larger kitchen than actually exists.
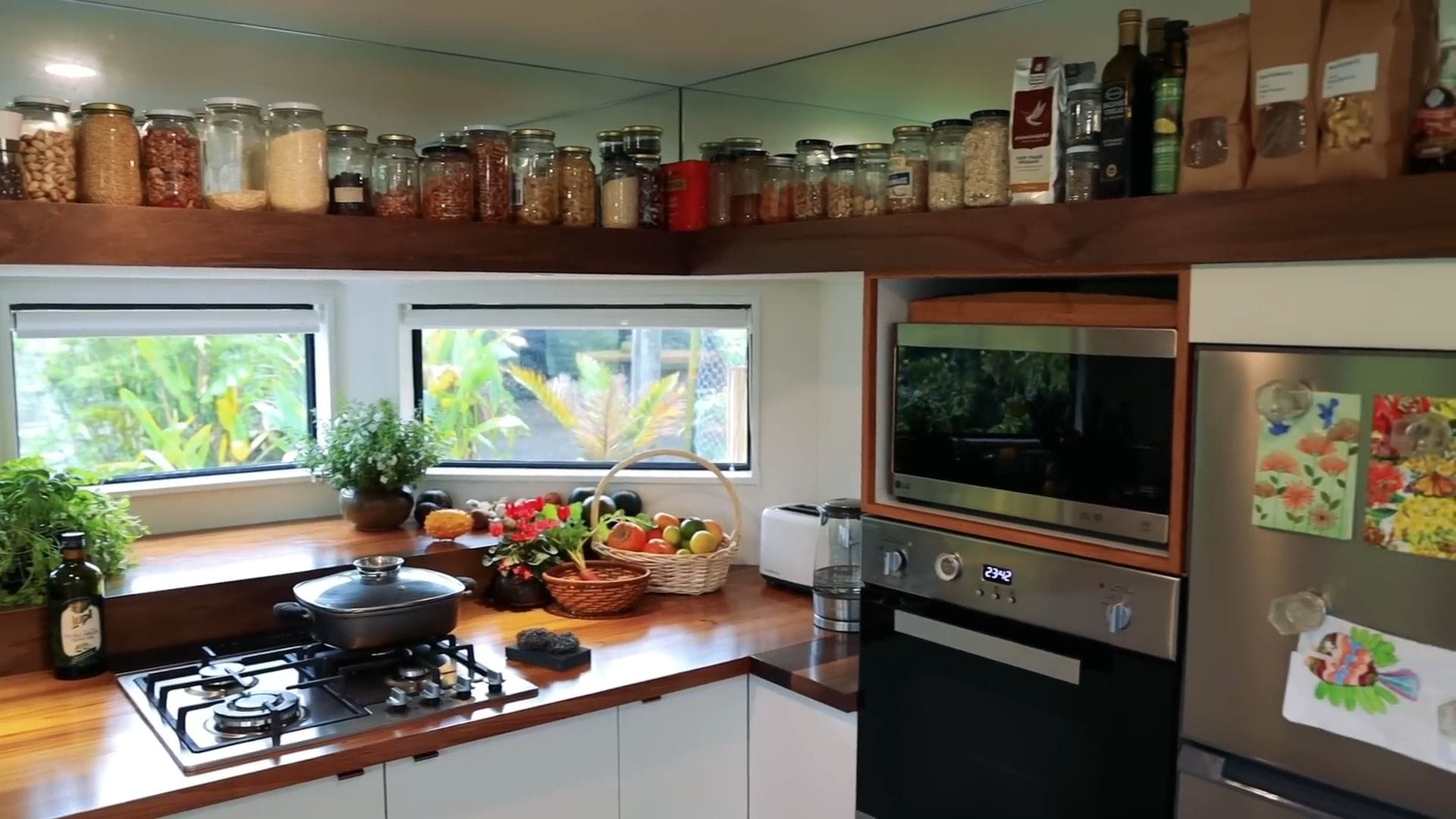
The bathroom achieves an impressive sense of spaciousness that rivals many full-sized homes, featuring a double vanity that serves more for symmetry than necessity. Behind clean cabinet doors lies ingenious hidden storage, including a roll-out composting toilet that completely disappears when not in use, maintaining the bathroom’s serene aesthetic.
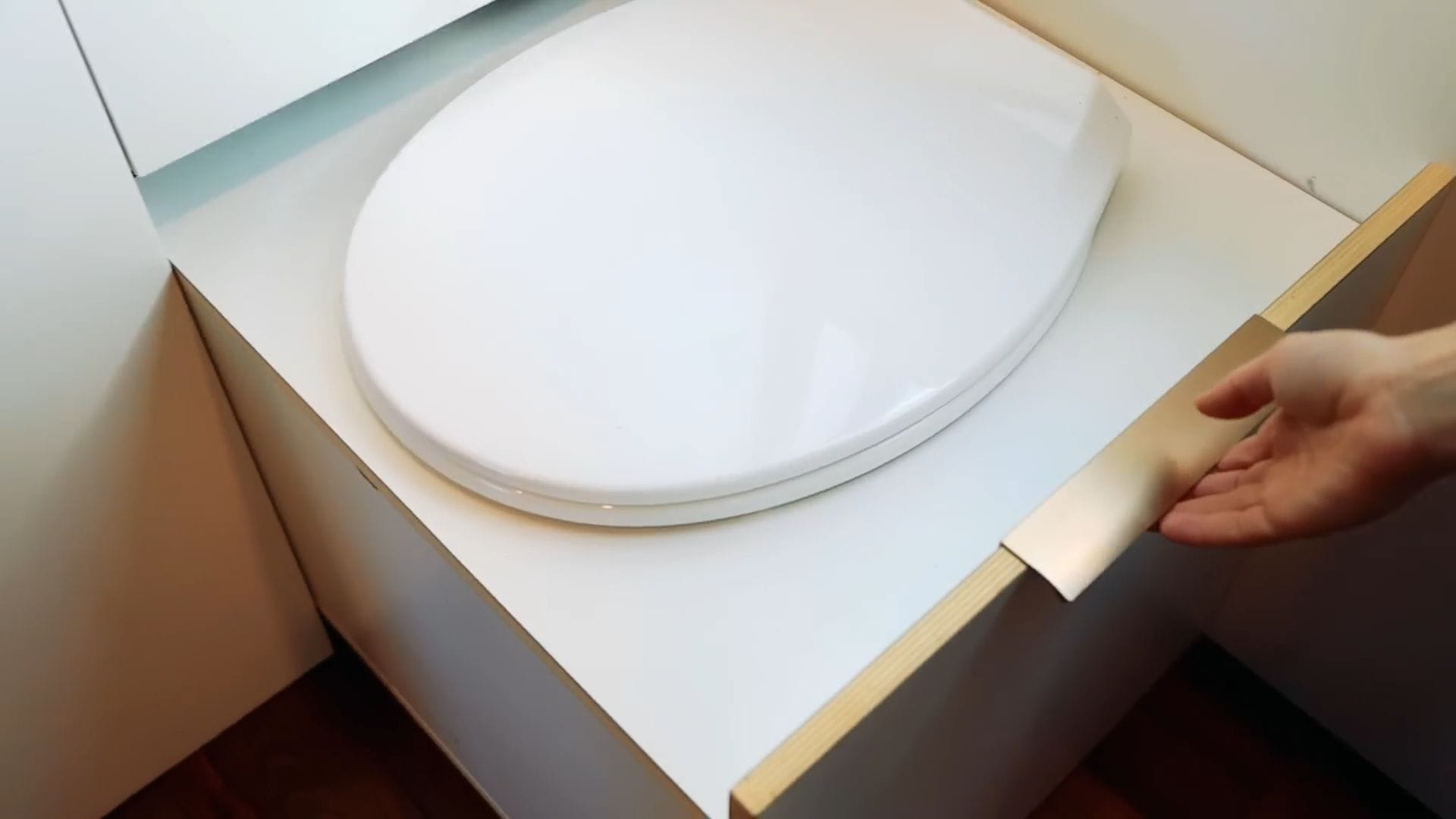
A generous 900x900mm tiled shower provides plenty of room to move, while the thoughtful design keeps all the practical elements hidden away behind the staircase structure. This approach creates a spa-like environment that feels luxurious despite the compact footprint.
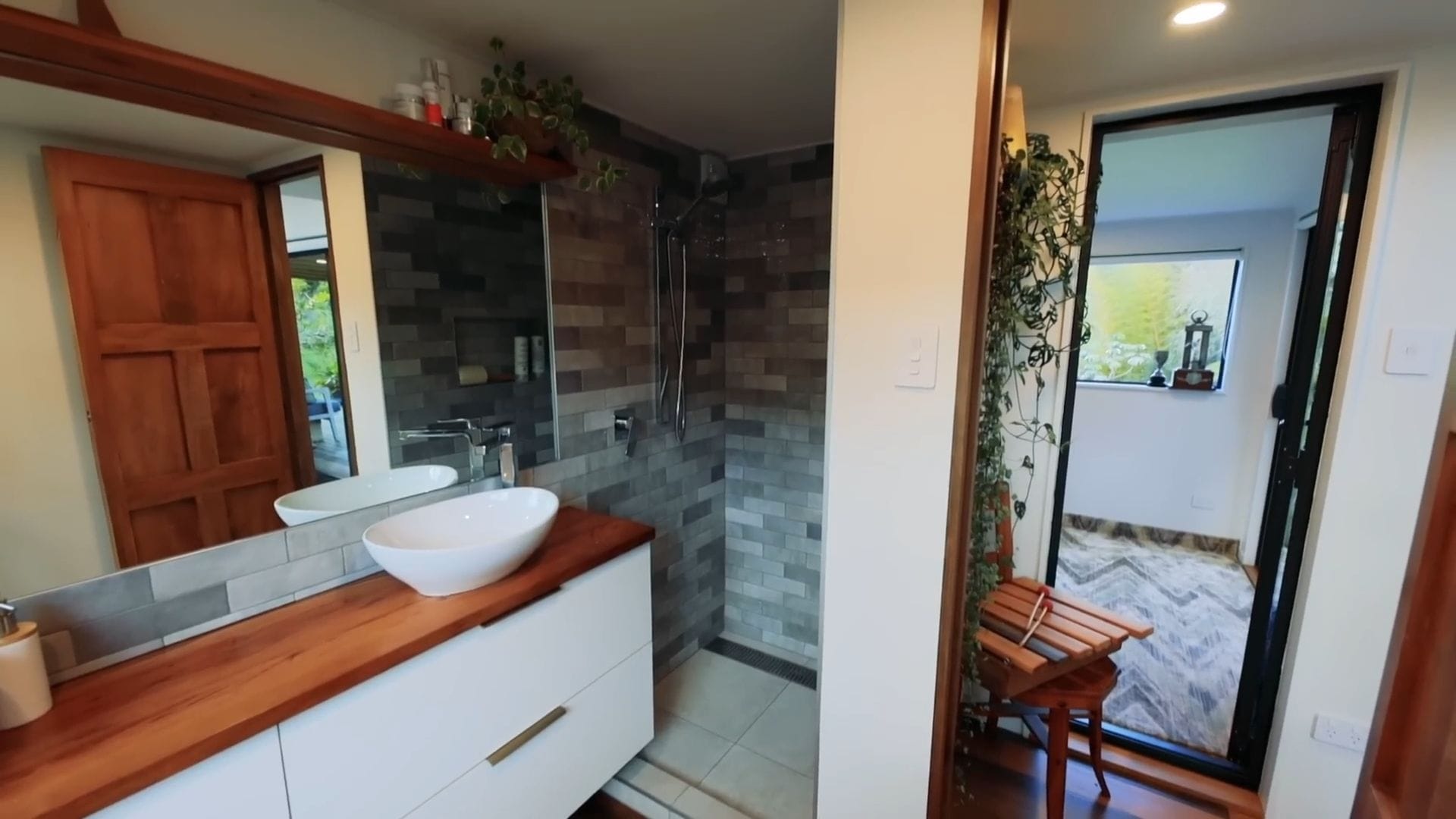
The real magic happens upstairs, where a central walkway connects two separate bedrooms, creating the feeling of taking a journey to your private retreat. This hallway design is crucial for safety with a young child in the home, eliminating dangerous ladder access while providing both mother and daughter with proper privacy behind closing doors.
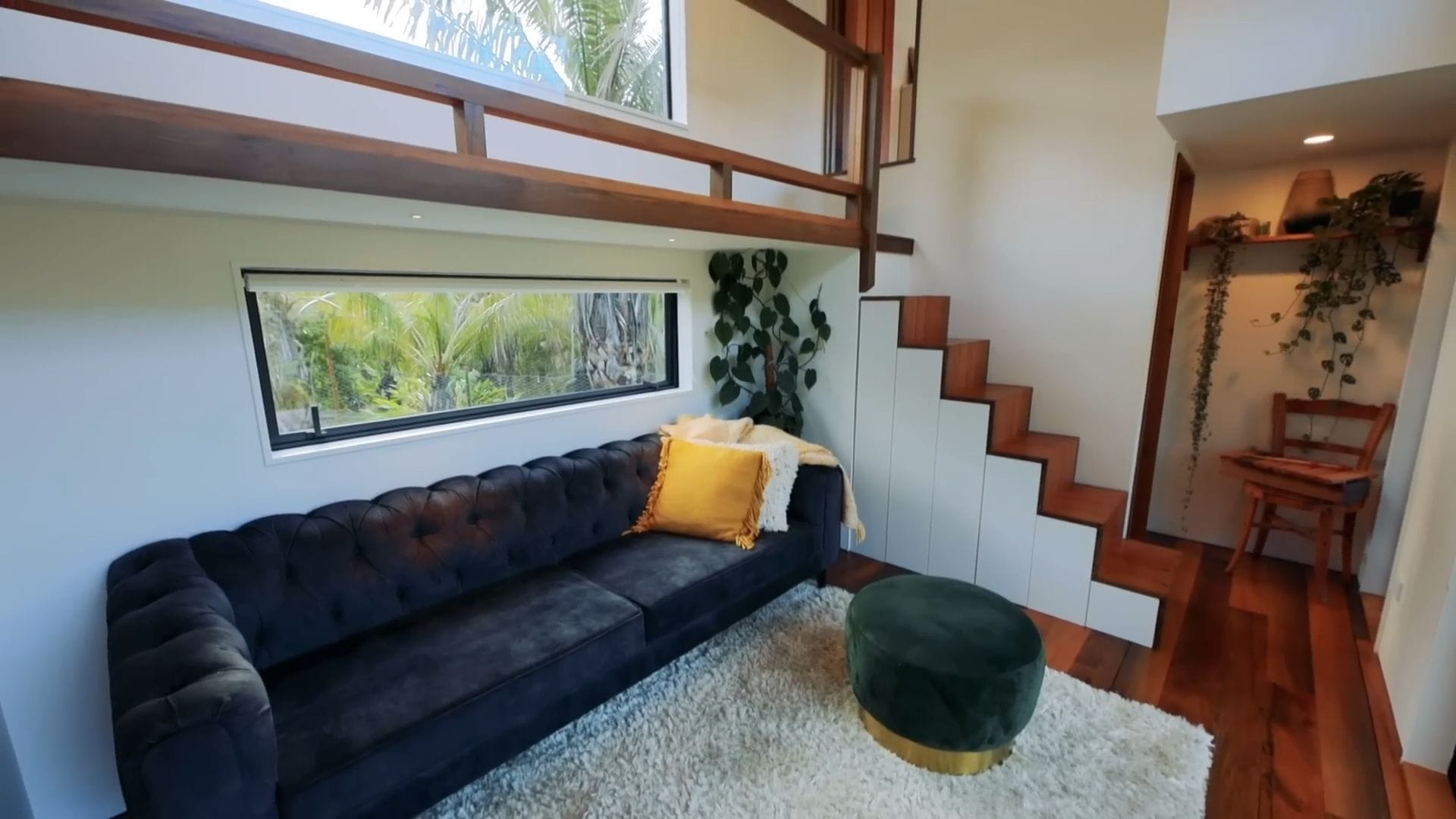
Five-year-old Hazel’s bedroom sits above the bathroom, taking advantage of the full ceiling height below to create a proper loft-sized room with plenty of space to grow. Her personal sanctuary includes built-in storage for clothes and toys, plus a small desk where she can draw and display her treasured collections.
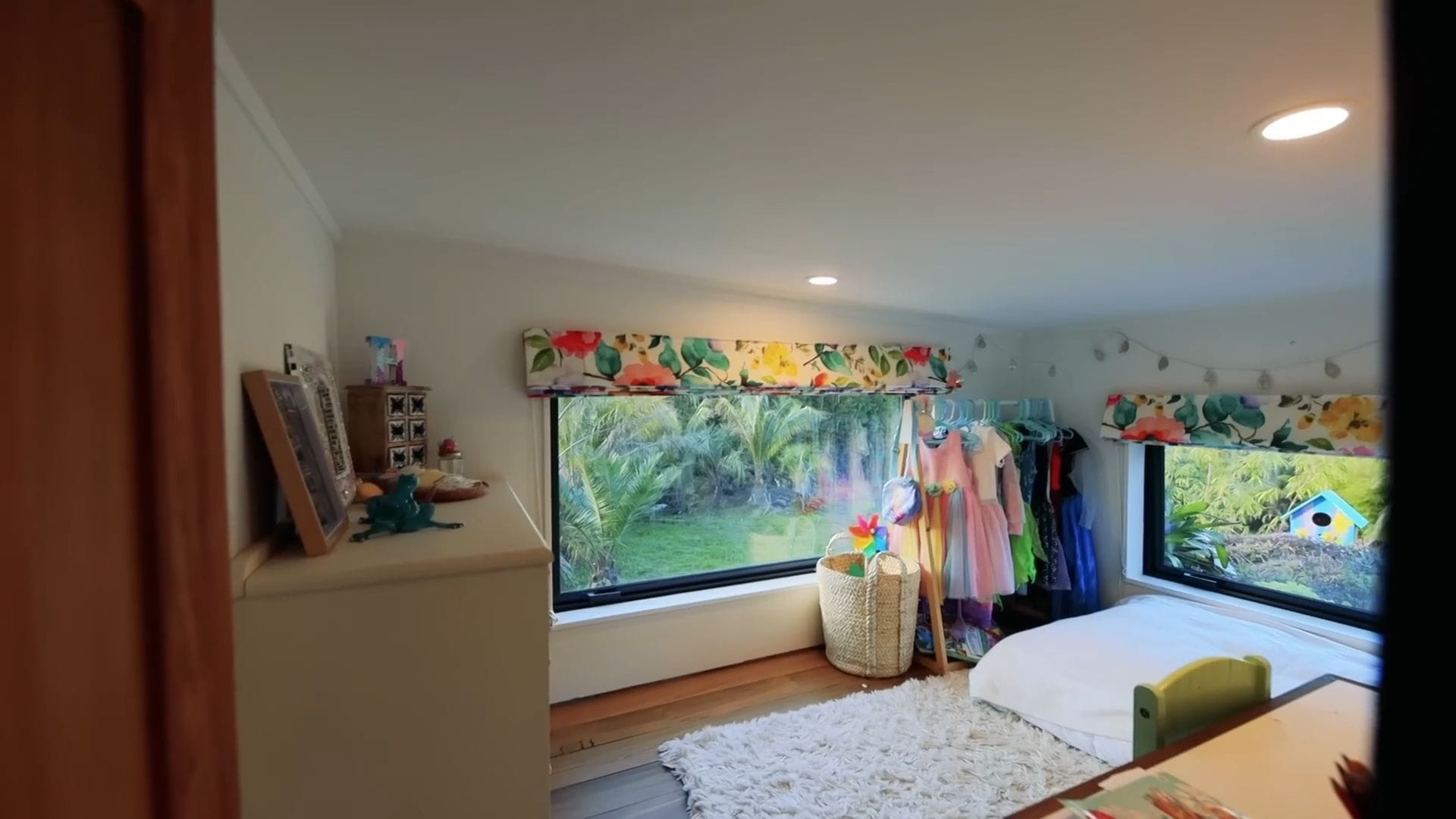
The master bedroom showcases the most ingenious use of space in the entire home, where the bed platform sits directly above the kitchen ceiling to maximize headroom. This clever design allows for full standing height throughout most of the room while keeping the entire structure within road transport regulations at just 4.25 meters tall.
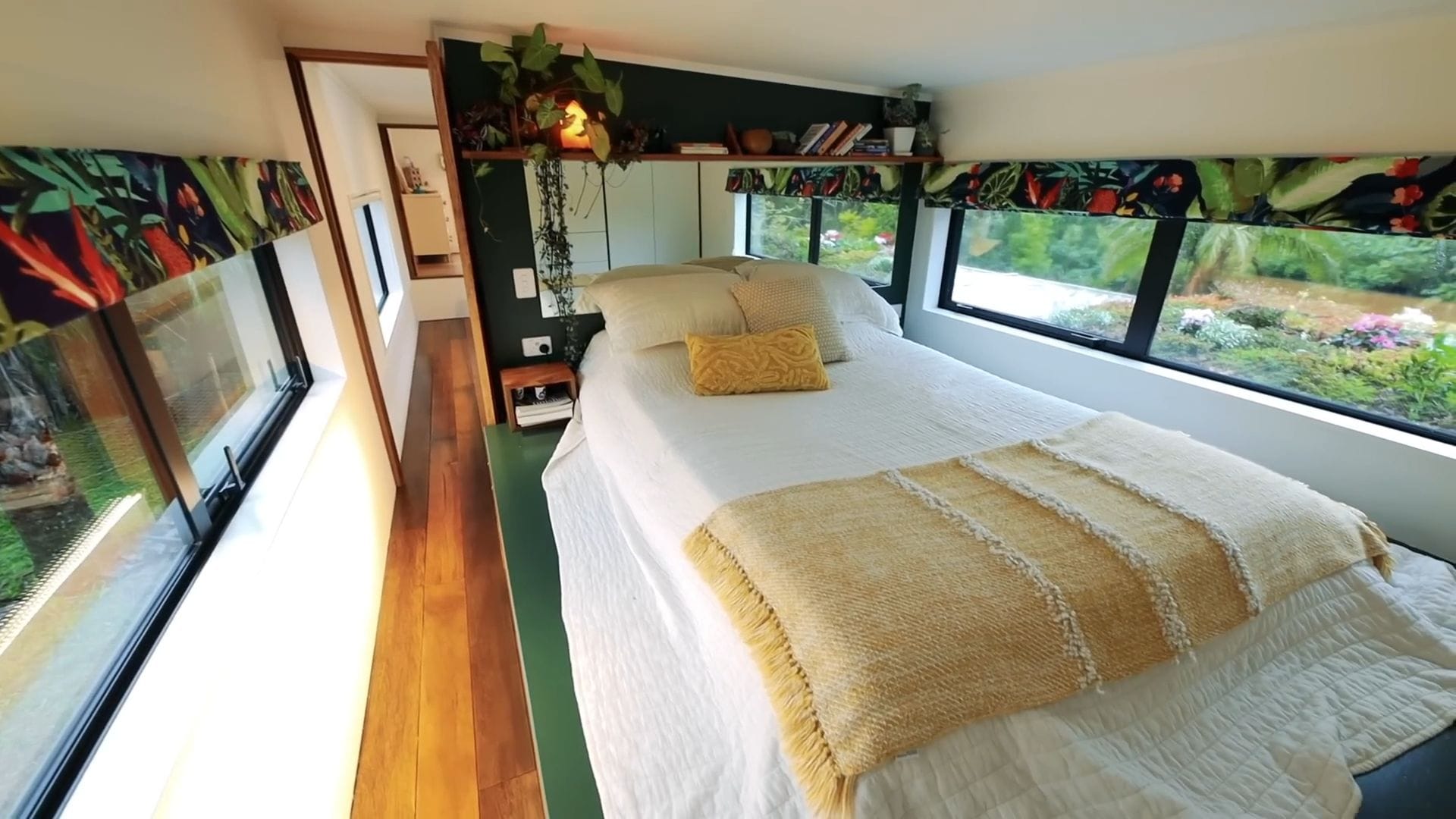
Floor-to-ceiling wardrobes provide abundant storage along one wall, so much so that many drawers remain empty even after applying Marie Kondo-style organization techniques. A strategically placed mirror behind the bed reflects the vibrant garden outside, effectively doubling the visual impact of the colorful plantings visible through the window.
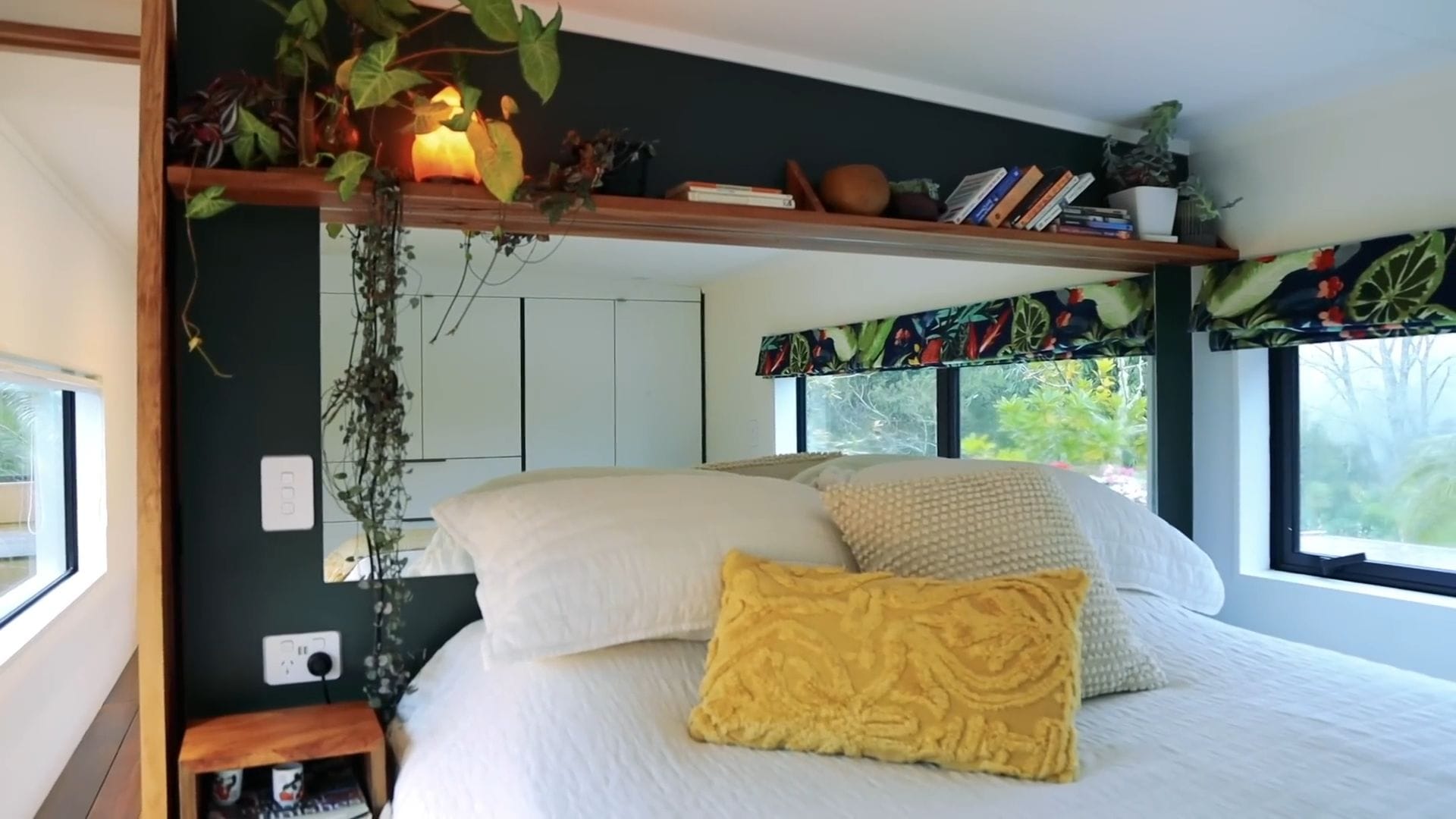
This remarkable home, built for approximately $150,000 NZD, represents far more than just clever design and quality materials. It’s a sanctuary that provides stability and security for a mother and daughter, proving that thoughtful architecture can create spaces that truly enhance and support the lives of those who call them home.
