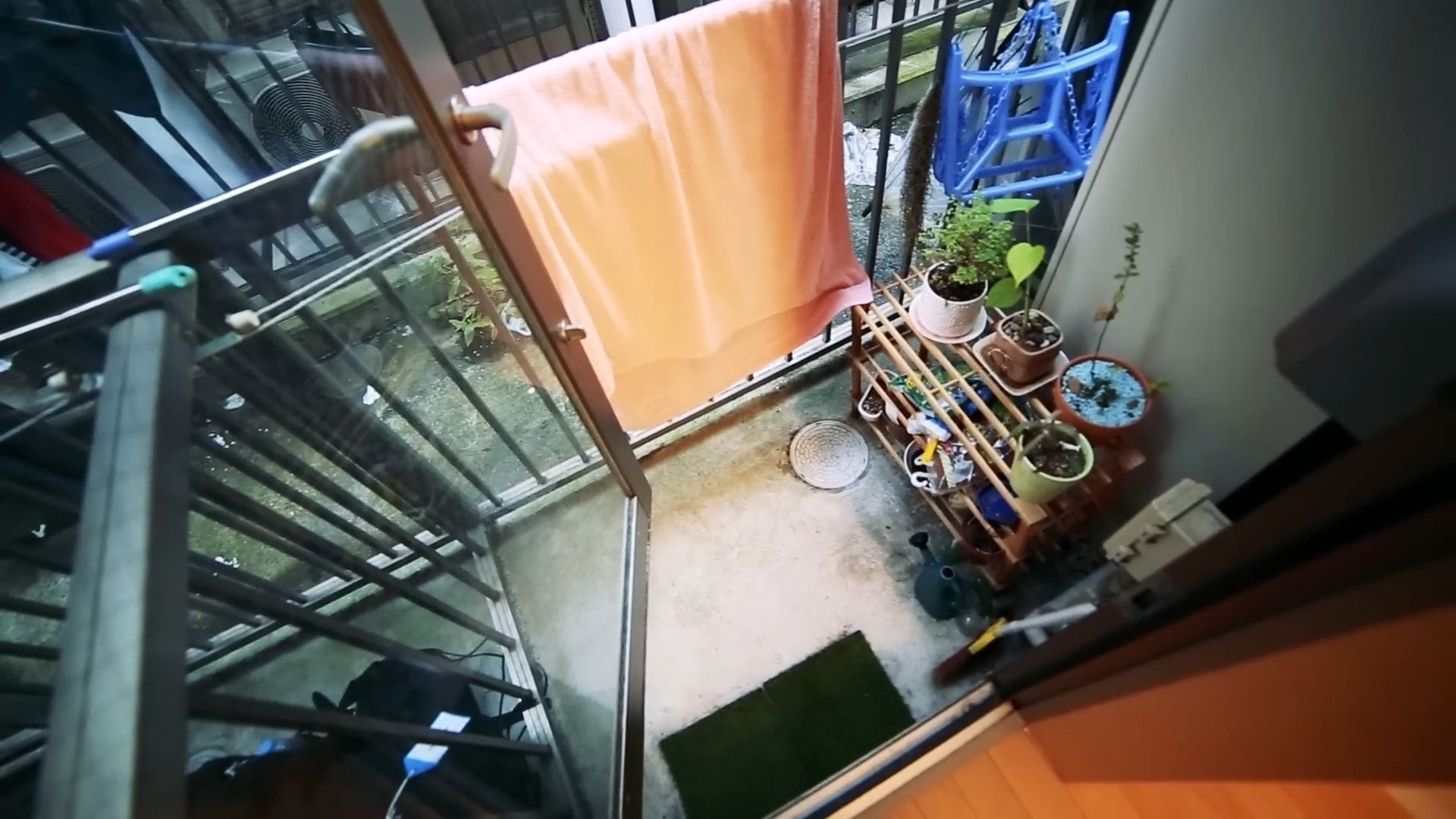This Woman Lives In Just 8 Square Meters In Tokyo
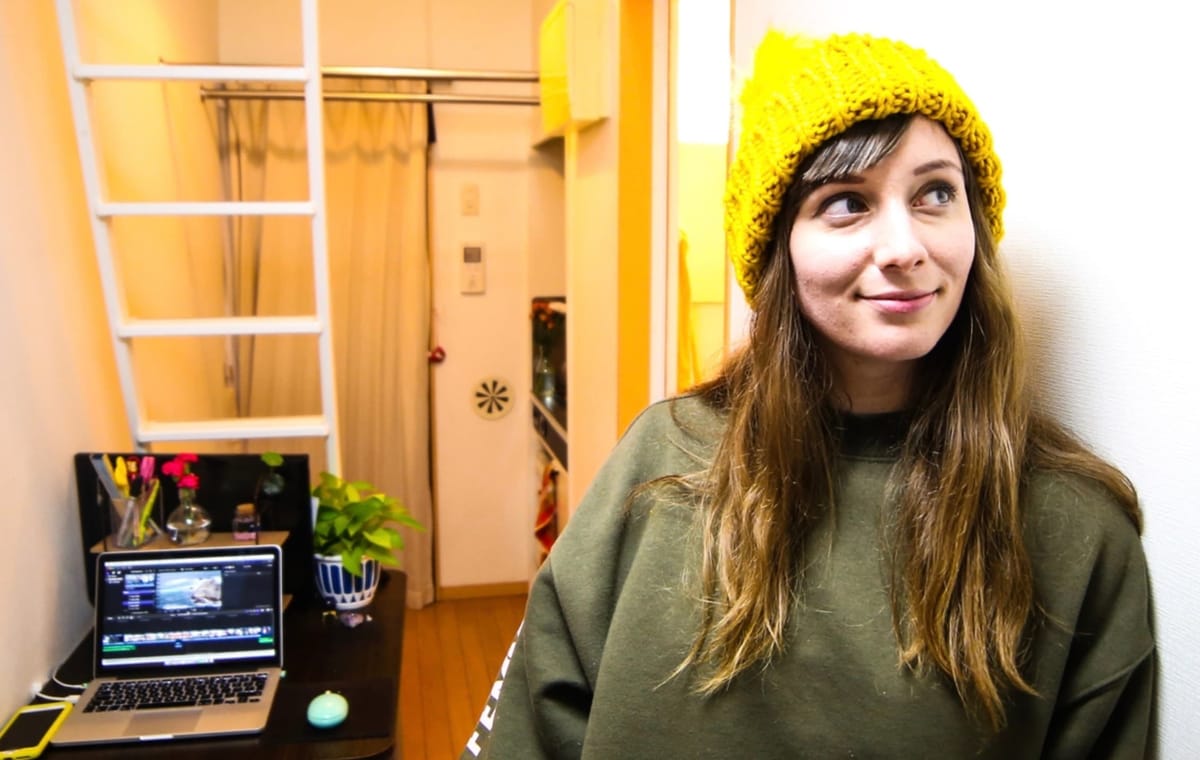
Welcome to what might be one of the most ingeniously designed micro-apartments in all of Tokyo, where Emma, an Australian YouTuber, has made her home in just 8 square meters of space.
As we step through the entrance, the first thing that strikes you is how this impossibly narrow space manages to feel surprisingly livable despite being so tight you can literally touch both walls without stretching your arms.
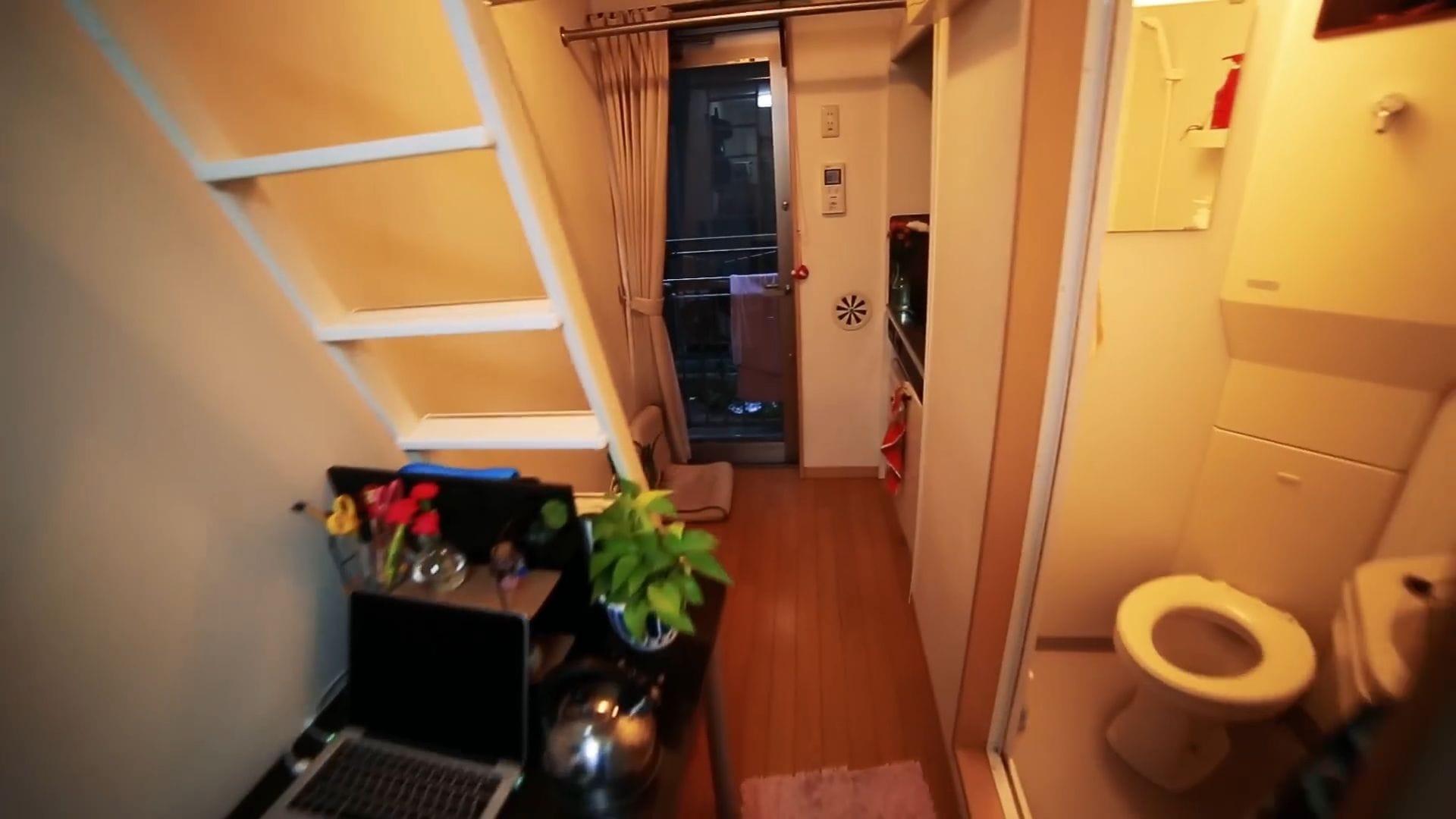
The secret to this apartment’s functionality lies in its impressive vertical design, with soaring ceilings that create breathing room where width simply isn’t possible. This extra height transforms what could feel like a claustrophobic tunnel into a space where Emma can finally stretch in at least one direction, making all the difference in daily comfort.
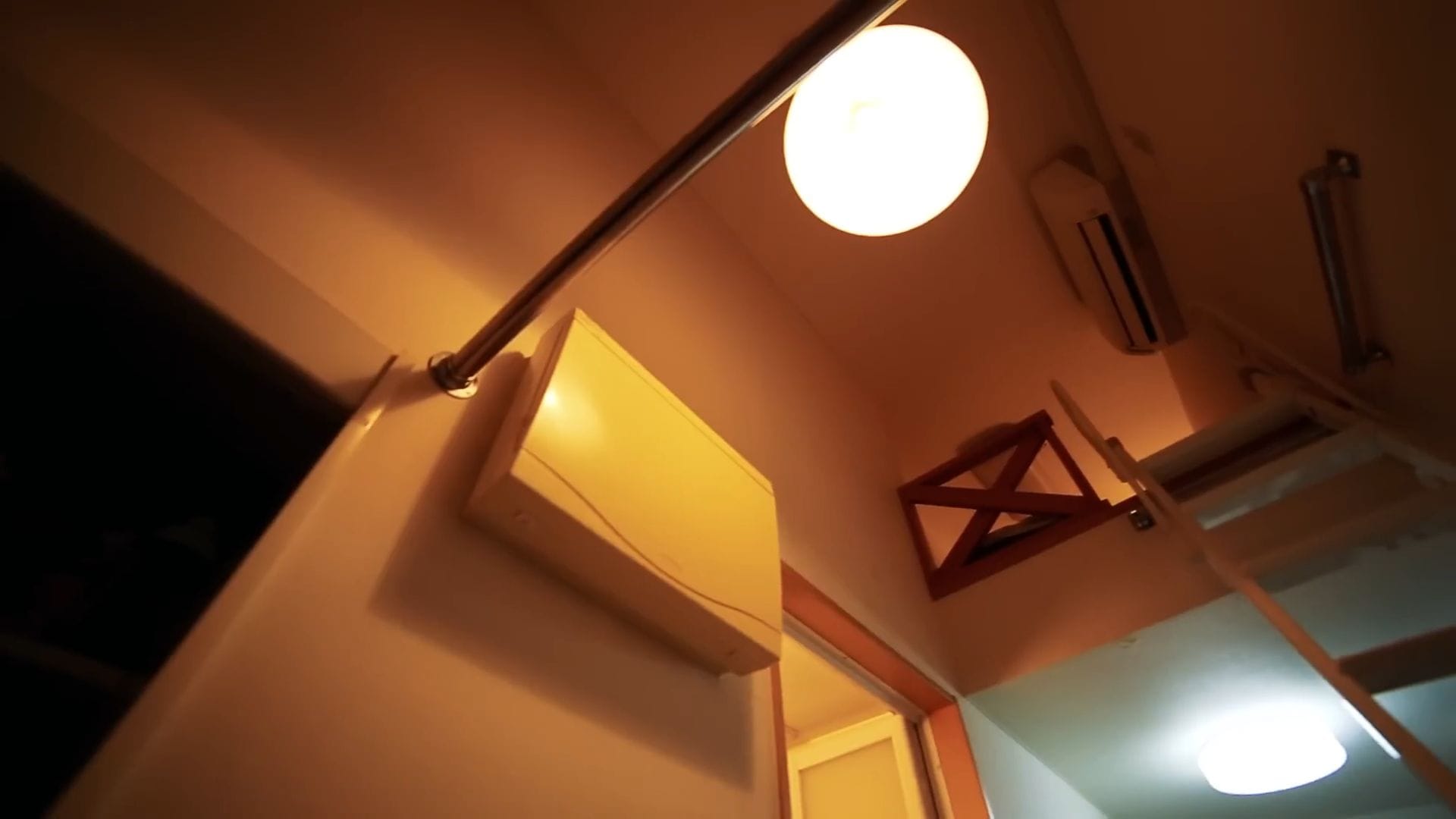
Following traditional Japanese customs, we begin our tour in the genkan, the designated shoe removal area that’s an essential part of any Japanese home. Even in this tiny space, there’s a dedicated shoe cupboard and a compact closet for coats, though Emma admits it’s packed to the brim with carefully selected essentials.
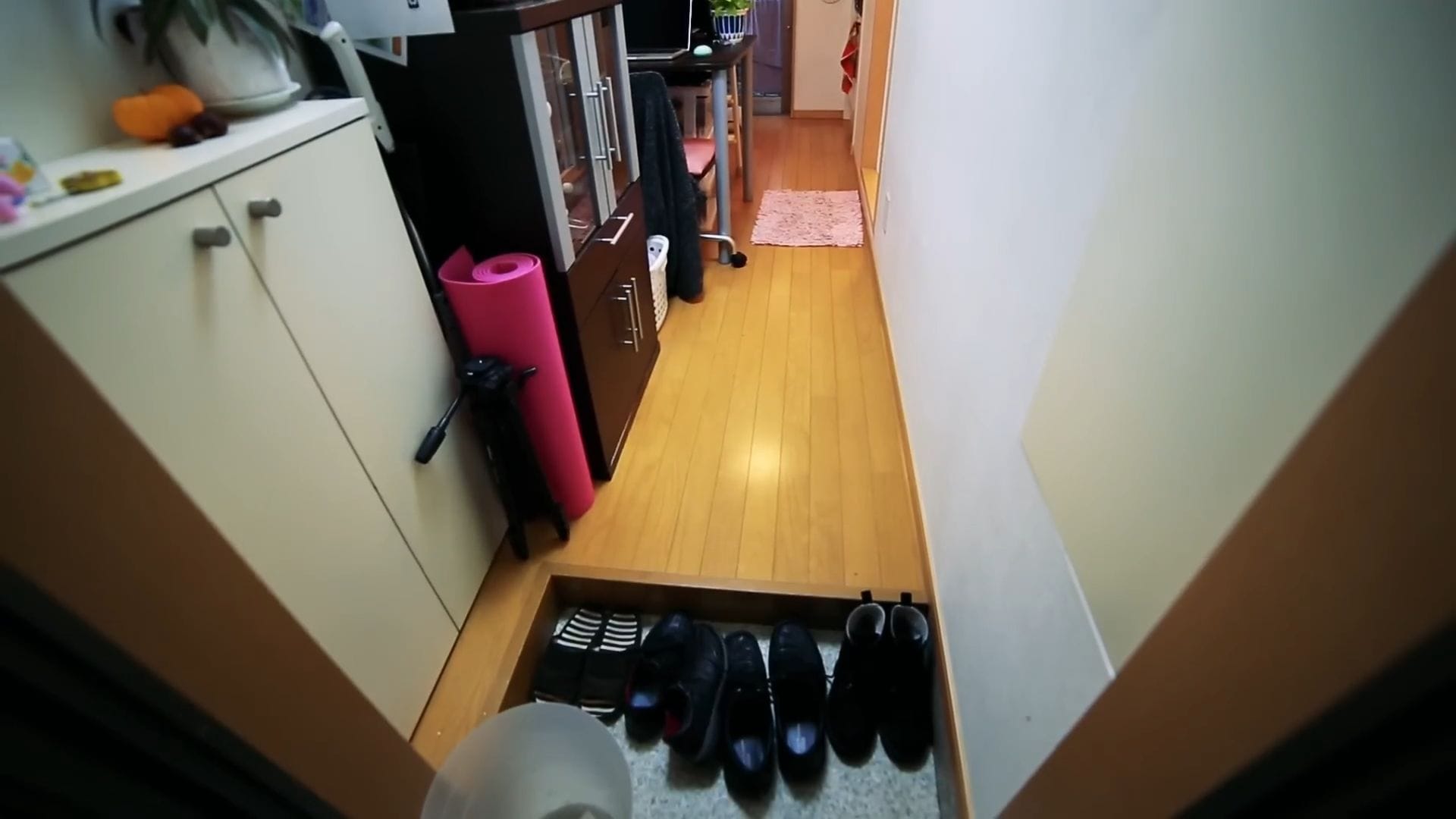
The entrance area doubles as a clever appliance zone, where the microwave and toaster oven have found their perfect home after some strategic repositioning. Emma discovered that moving these appliances from their original location completely transformed the flow of the space, eliminating that claustrophobic feeling and creating room to actually move around.

Safety meets functionality with earthquake-proof sticky pads securing the toaster oven, a necessity Emma learned after experiencing appliances sliding during seismic activity. Every available cupboard serves multiple purposes, housing everything from cutlery to random odds and ends in a “chuck it in” organizational system that prioritizes keeping the open space clear.
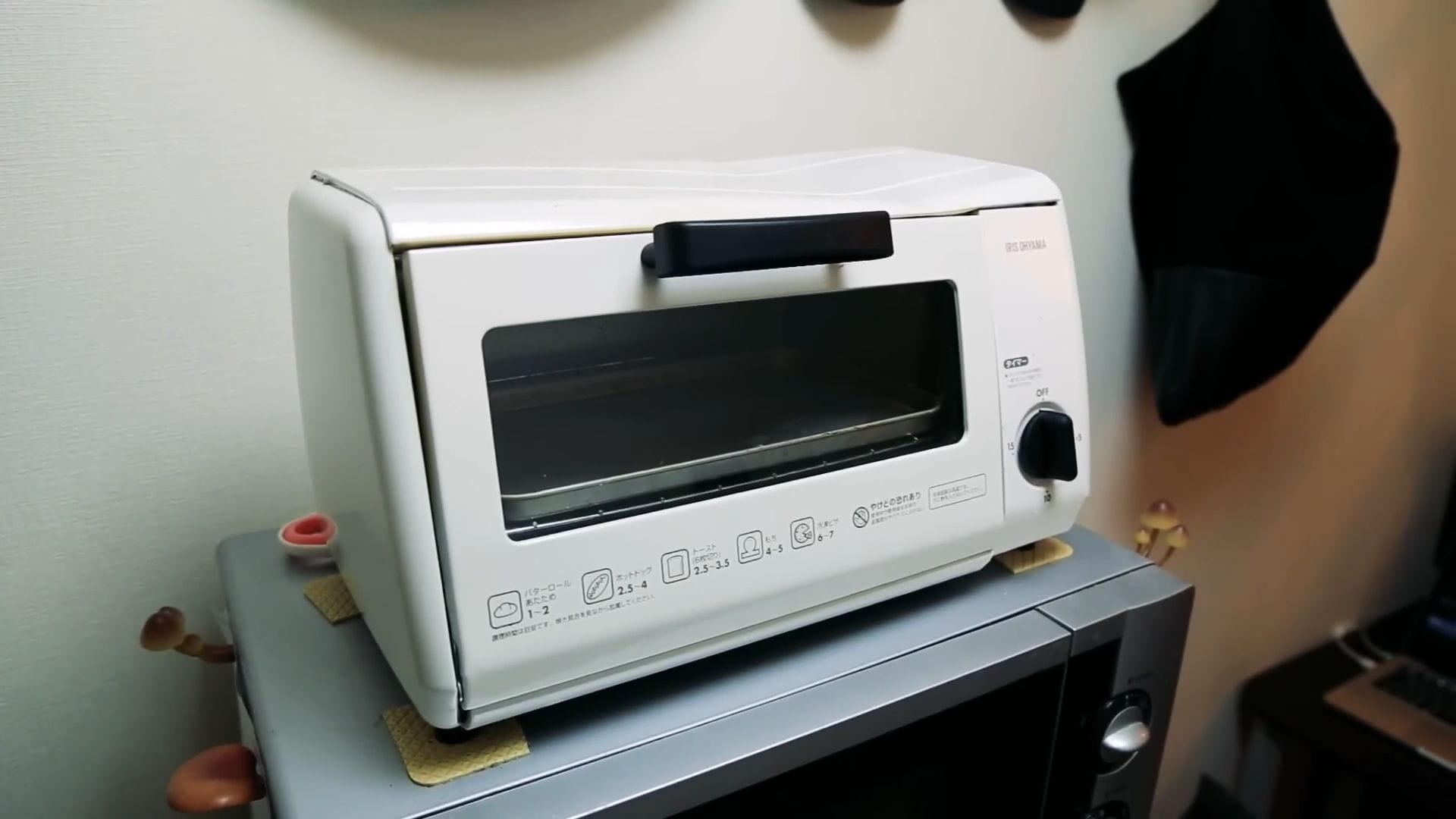
Even fitness hasn’t been forgotten in this micro-home, though Emma’s yoga practice requires some creative adaptation to work around the space constraints. Her yoga mat extends into what she calls the biggest space in the house, though tables and walls still interrupt a full stretch, leading to some amusing workout modifications.
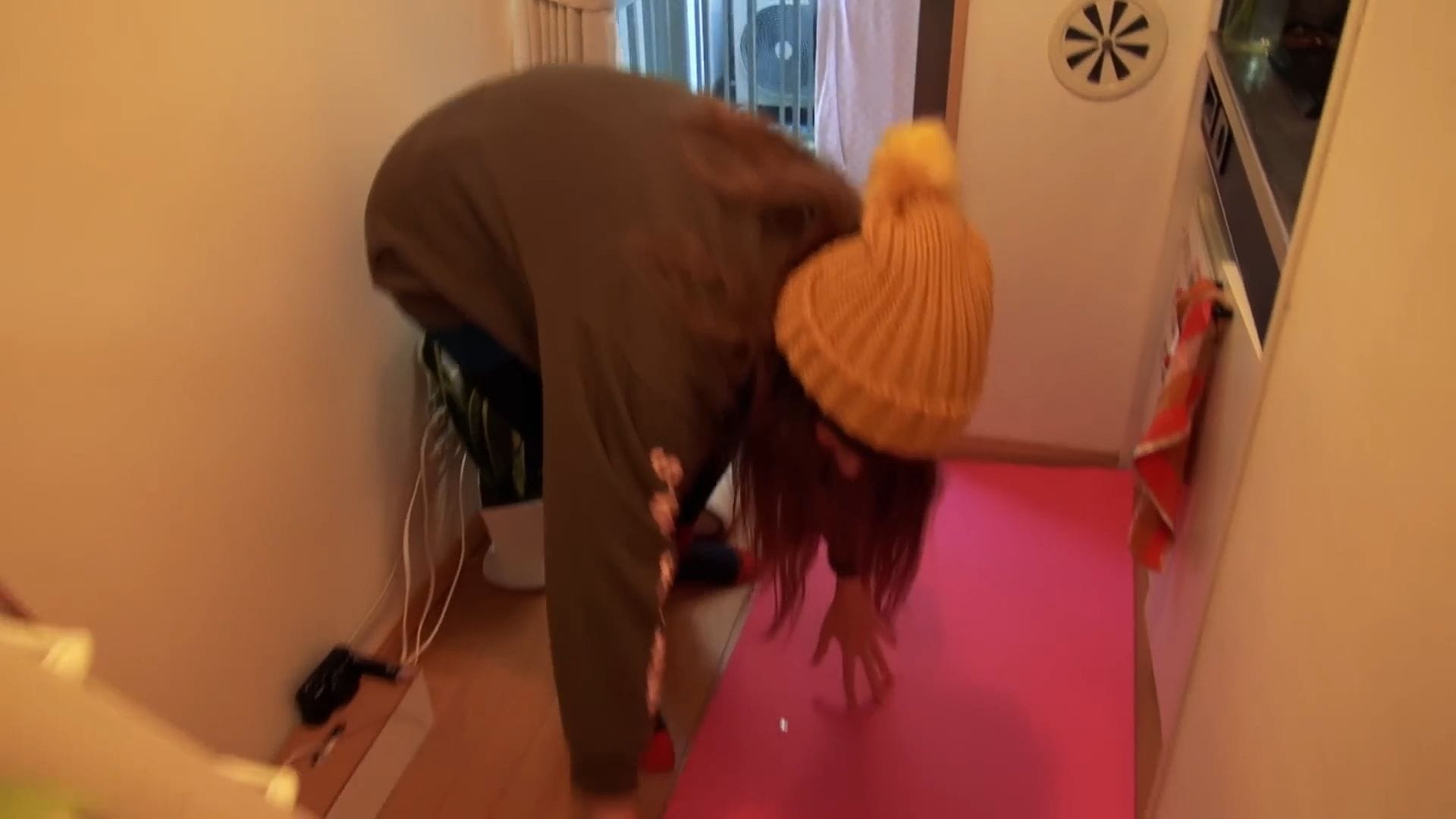
The heart of Emma’s daily life centers around her compact office area, positioned strategically to face the window rather than a wall. This workspace serves as her video editing station, office, and creative hub, with the outdoor view providing essential mental relief from the confined quarters.
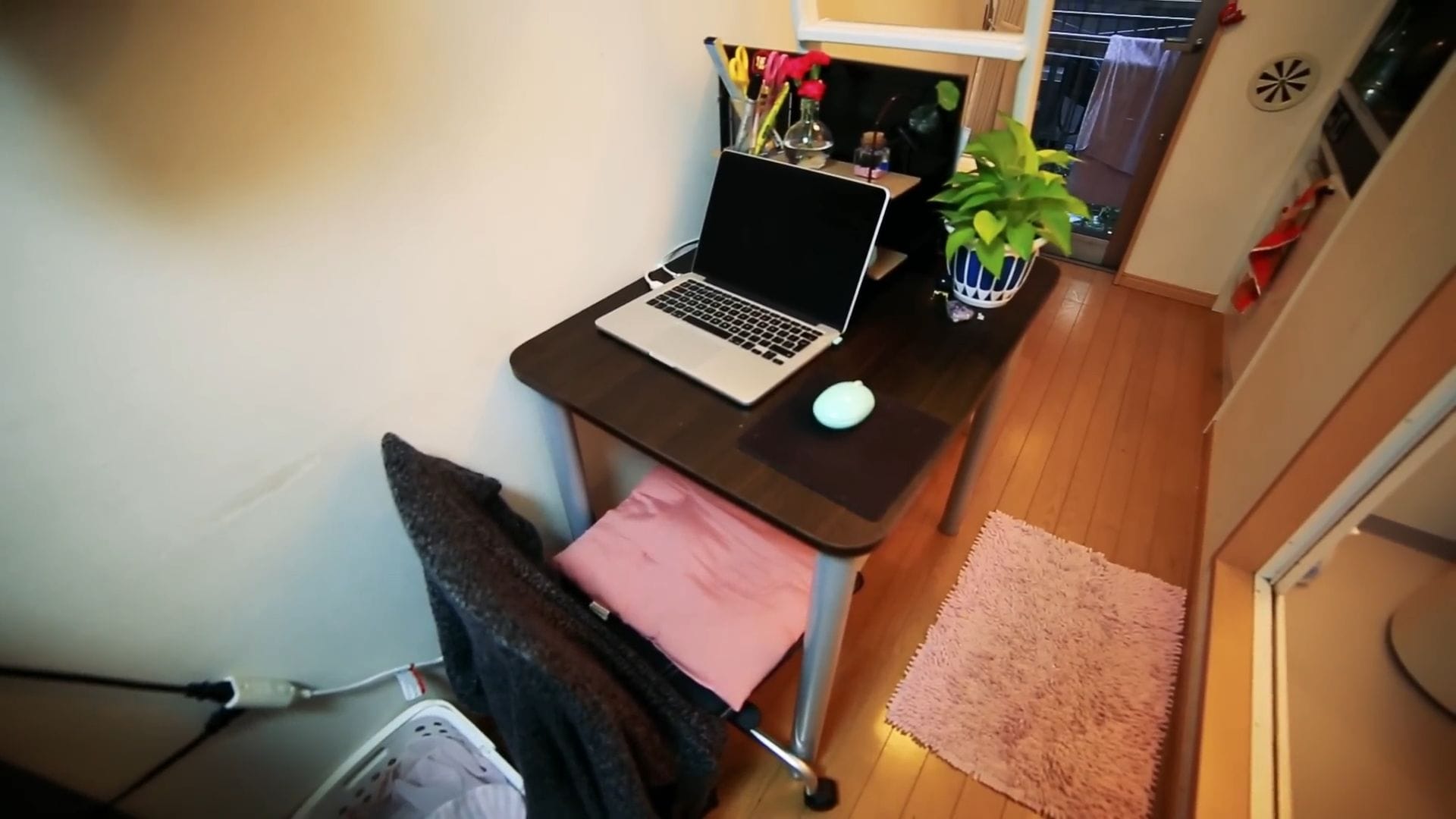
Potted plants scattered throughout the space bring life and freshness to every corner, combating any stale feelings that might arise from such close quarters. Since Emma couldn’t choose the furniture in this fully-furnished rental or drill into walls, she’s had to find creative ways to personalize the space through carefully selected meaningful possessions.
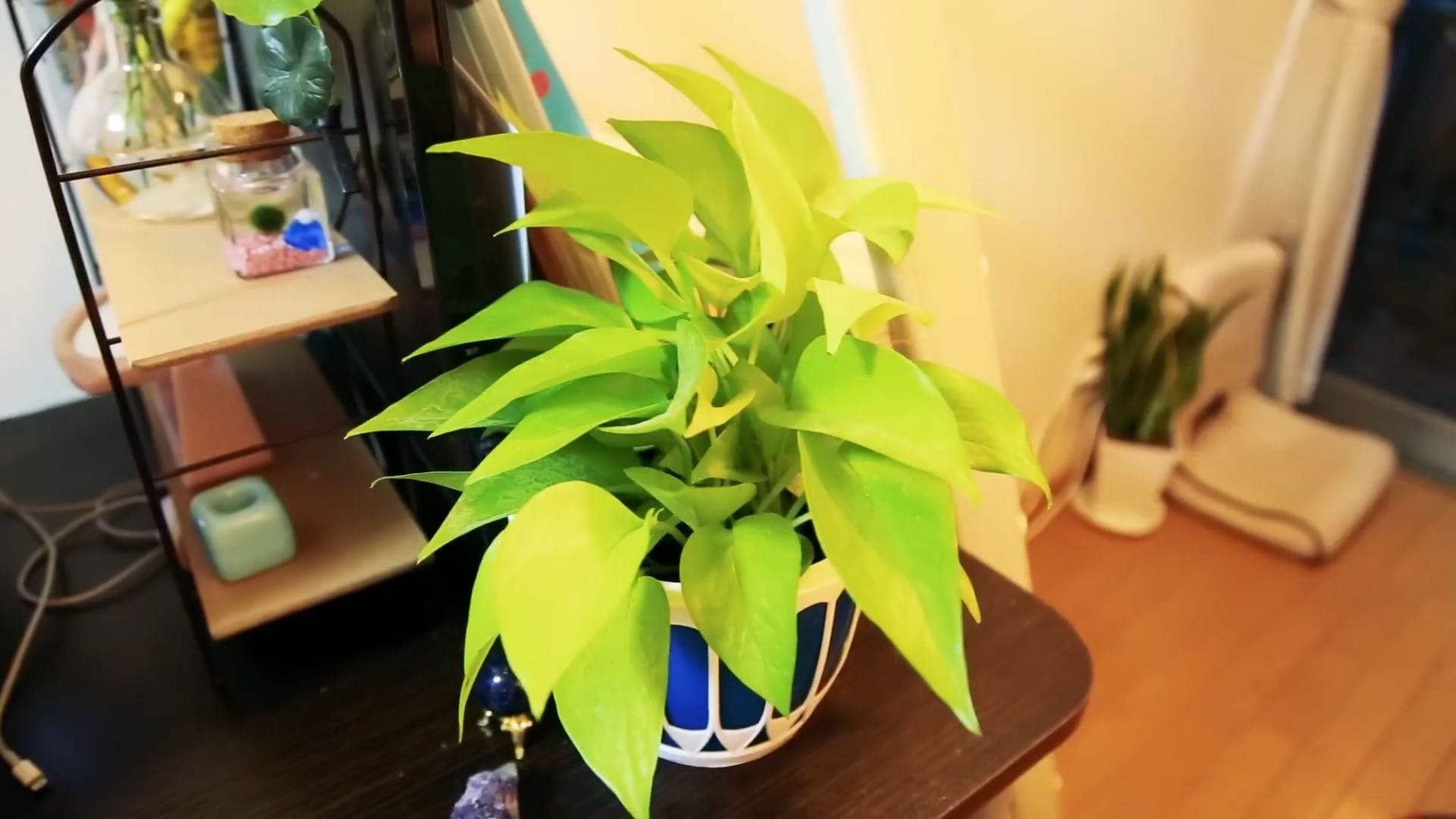
The kitchen area showcases typical Japanese apartment design, prioritizing sink space over counter space in a way that initially challenges Western cooking habits. Emma’s ingenious solution involves a perfectly sized chopping board that fits over the sink, creating the cutting surface that Japanese kitchens typically lack.
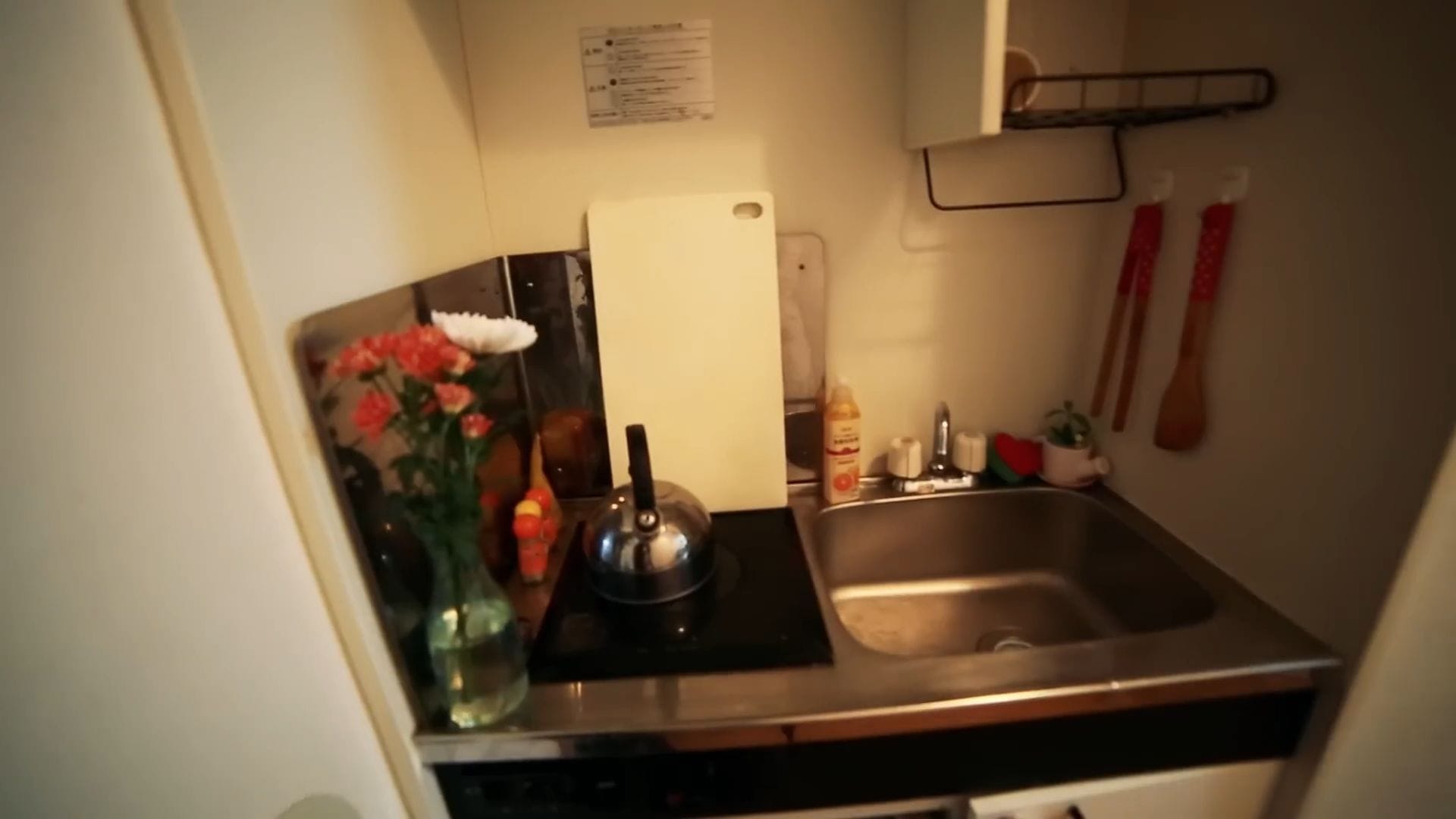
A charming low chair perfectly suits the Japanese dining culture, where floor-level seating is the norm rather than traditional Western dining tables. Emma demonstrates how she sits here for meals and sometimes even video editing, though her feet don’t quite touch the ground in the compact setup.
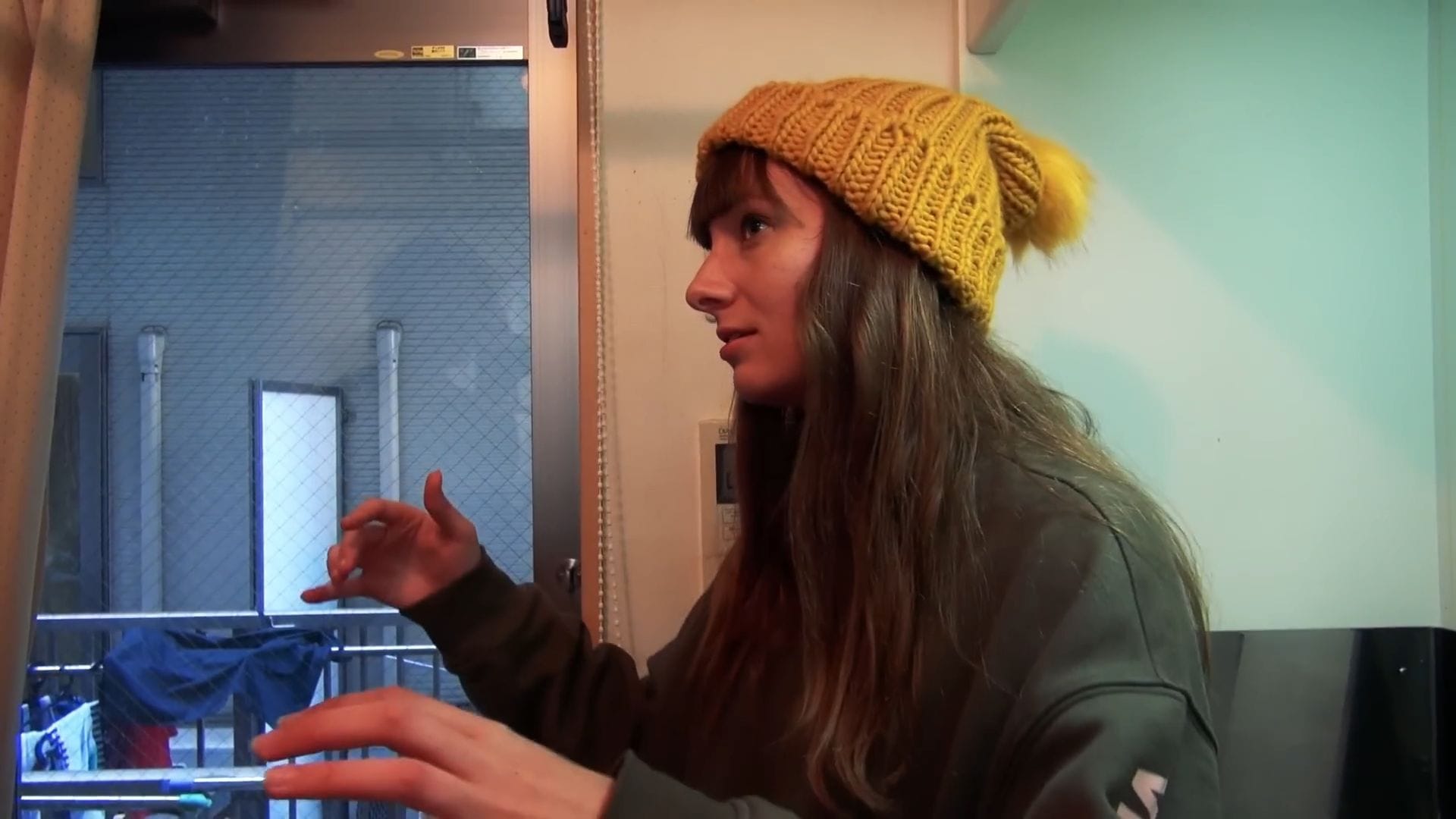
The tiny balcony extends the living space outdoors, serving as a crucial clothesline area for laundry in typical Japanese fashion. While not the smallest balcony Emma has seen in Japan, every square centimeter is maximized for practical daily needs.
