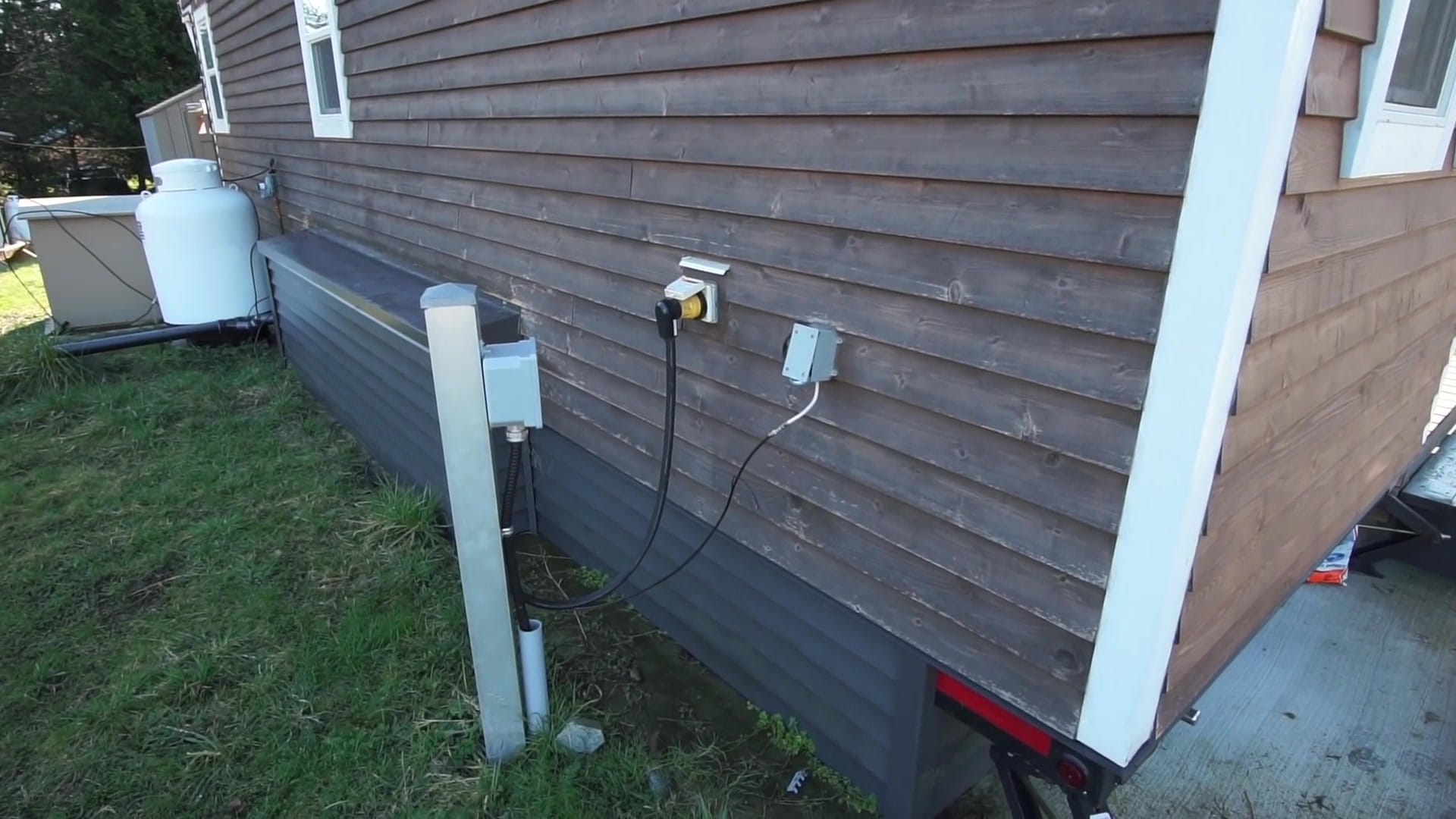Wait until you see what fits into 30 feet — a big, bright tiny house
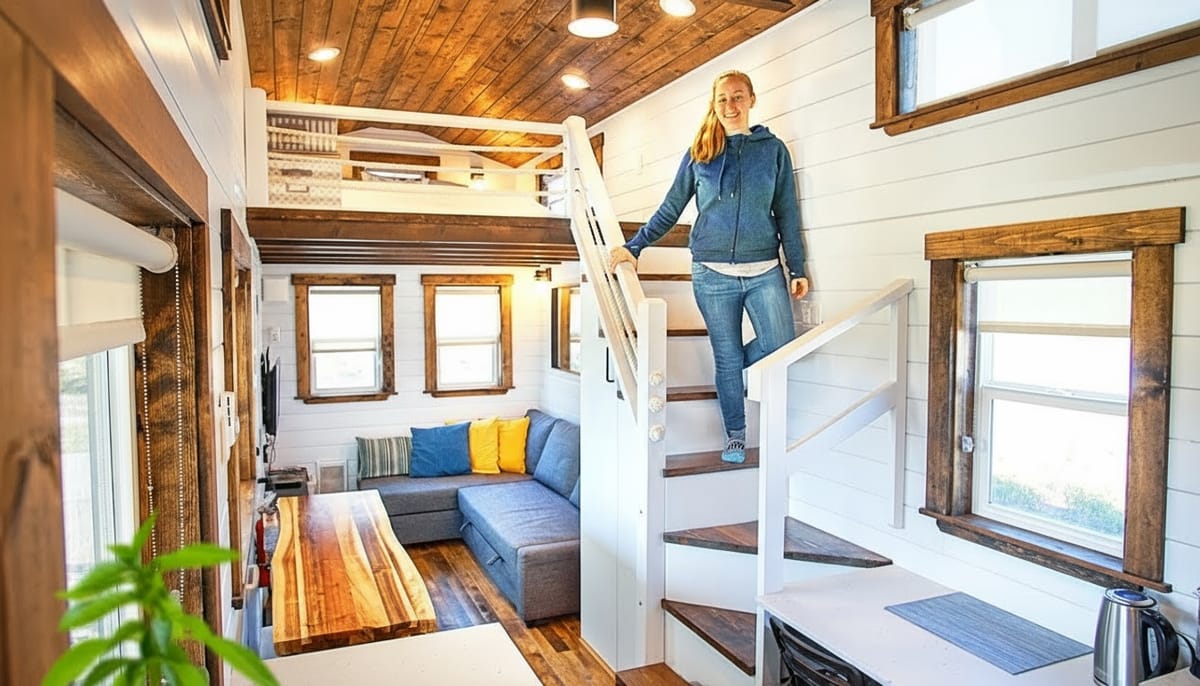
A 30-foot tiny house that feels far from cramped. Bright windows, clever circulation and full-size sleeping spaces make it feel lived-in rather than boxed-in. Small details add up to a surprisingly roomy whole.
Big, Cozy Living Area
Entry drops straight into a full living room with a large sectional that anchors the space. The door opens into the seating area.
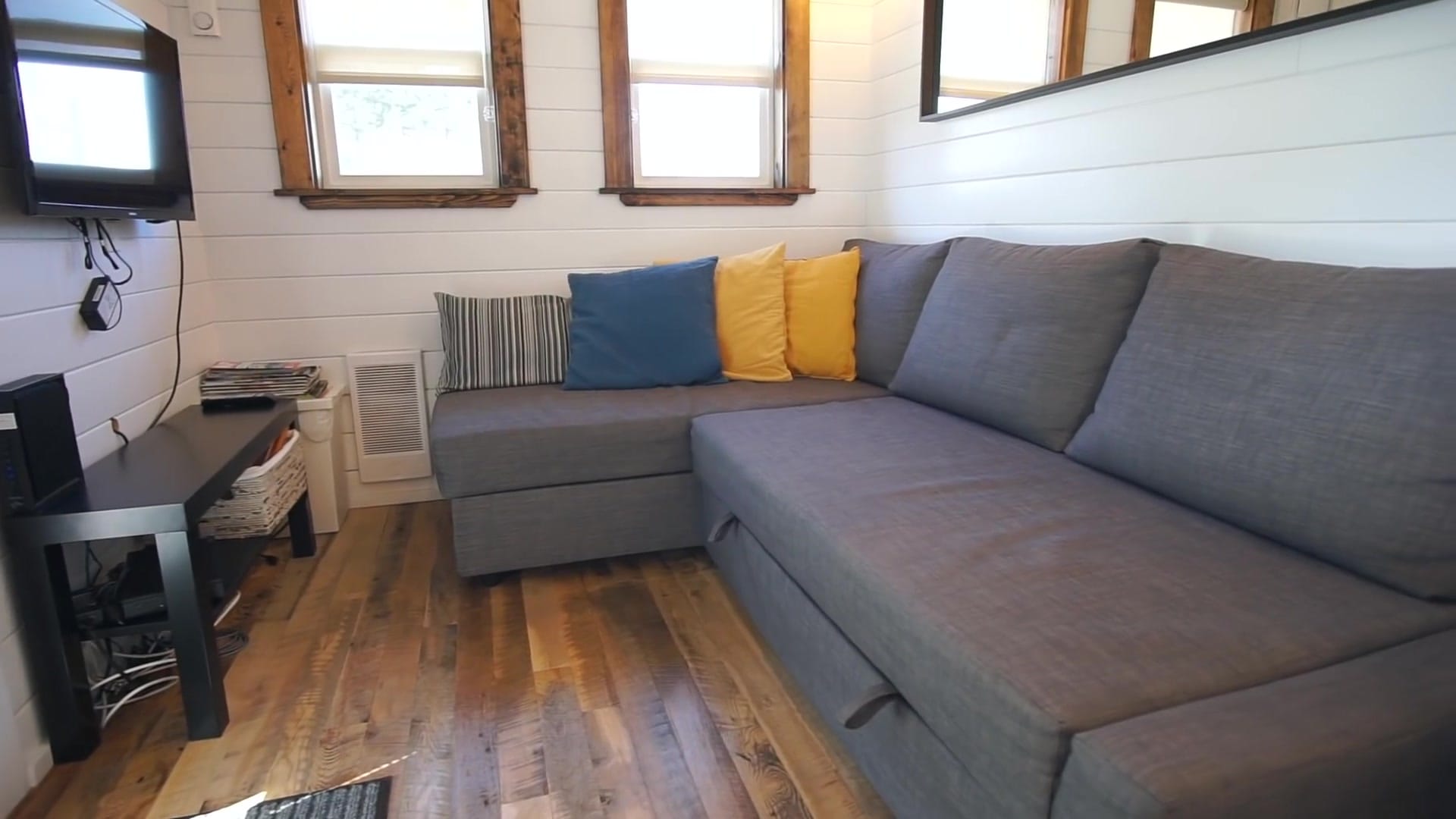
The sectional looks plush and seats several people comfortably.
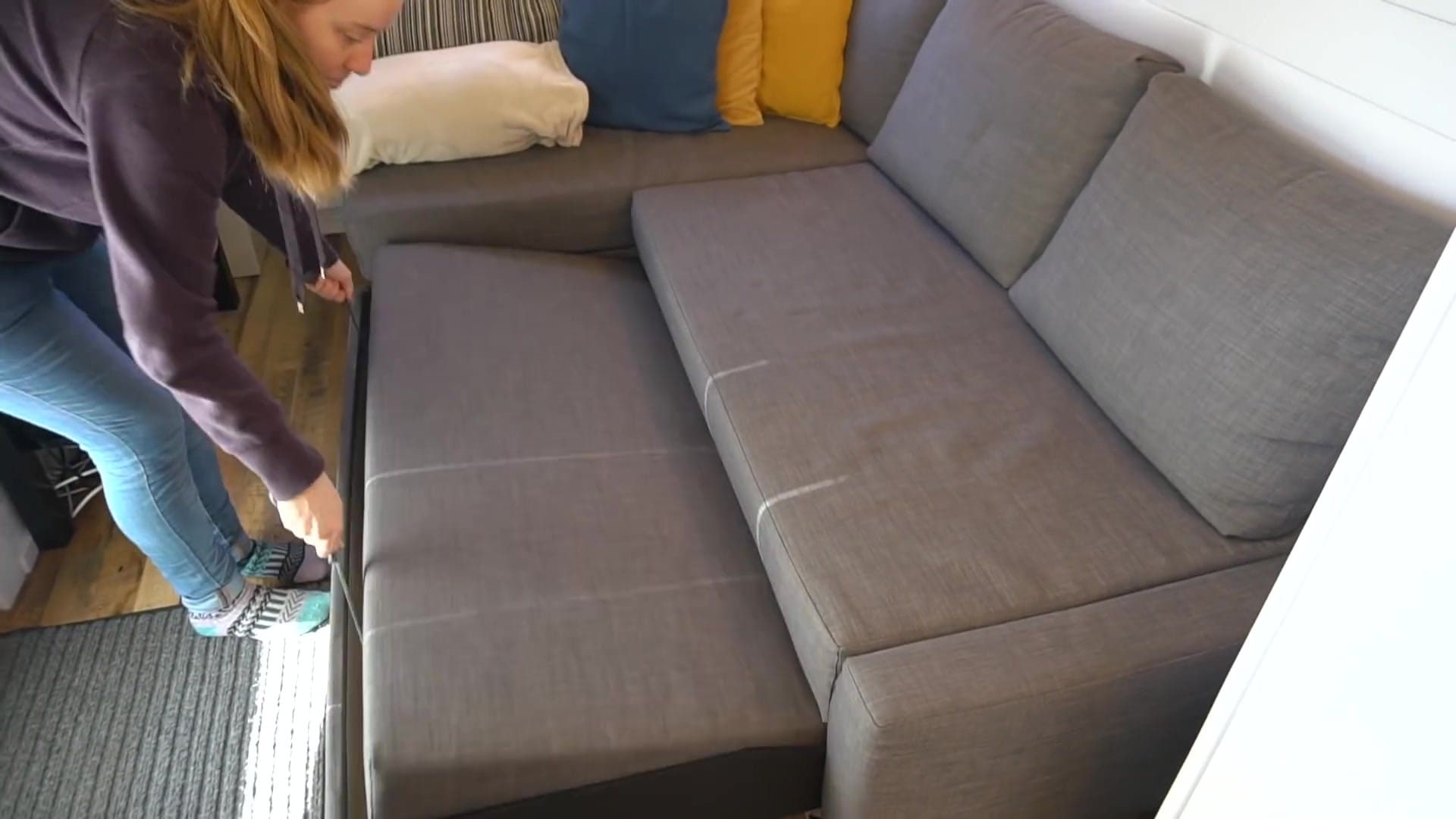
The sofa also pulls out into a bed for extra guests.
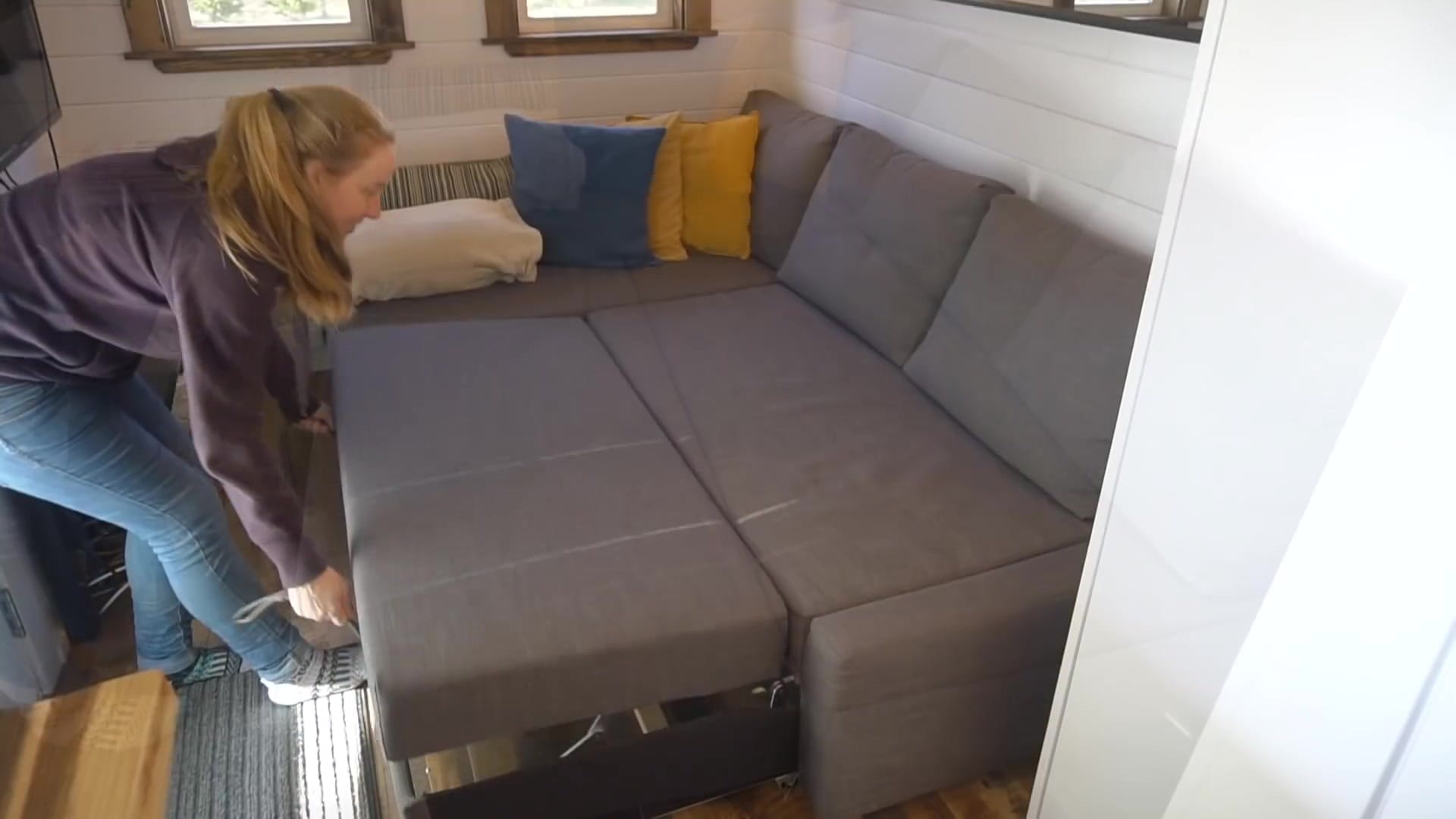
Natural light pours in from multiple windows and a big mirror above the couch expands the feel of the room.
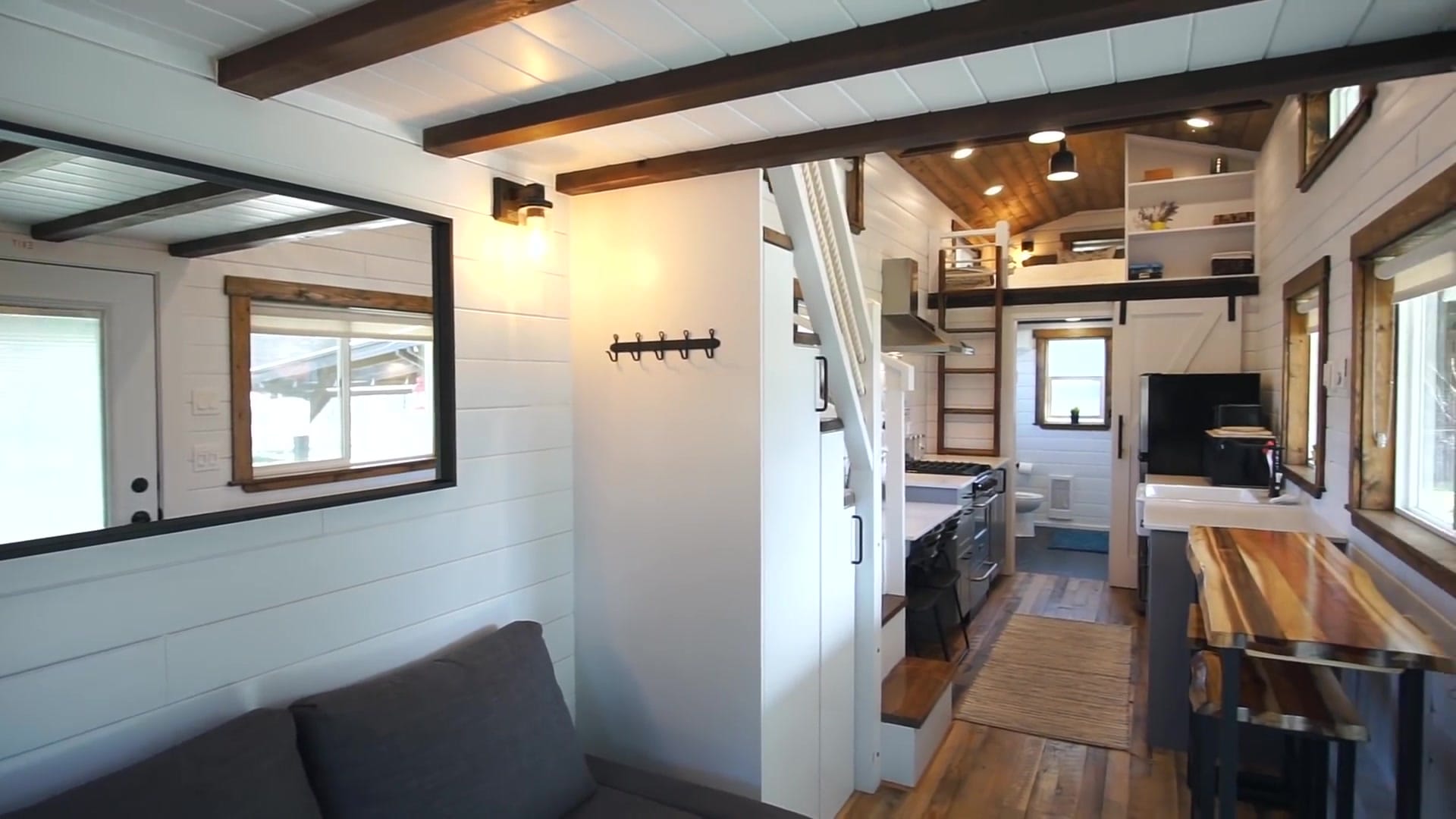
There’s space for a small wall-mounted TV and electric wall heaters on separate thermostats.
Two Full‑Size Lofts — Ladder and Staircase
A main loft sits above the midsection with a proper bed and three windows for cross-ventilation.
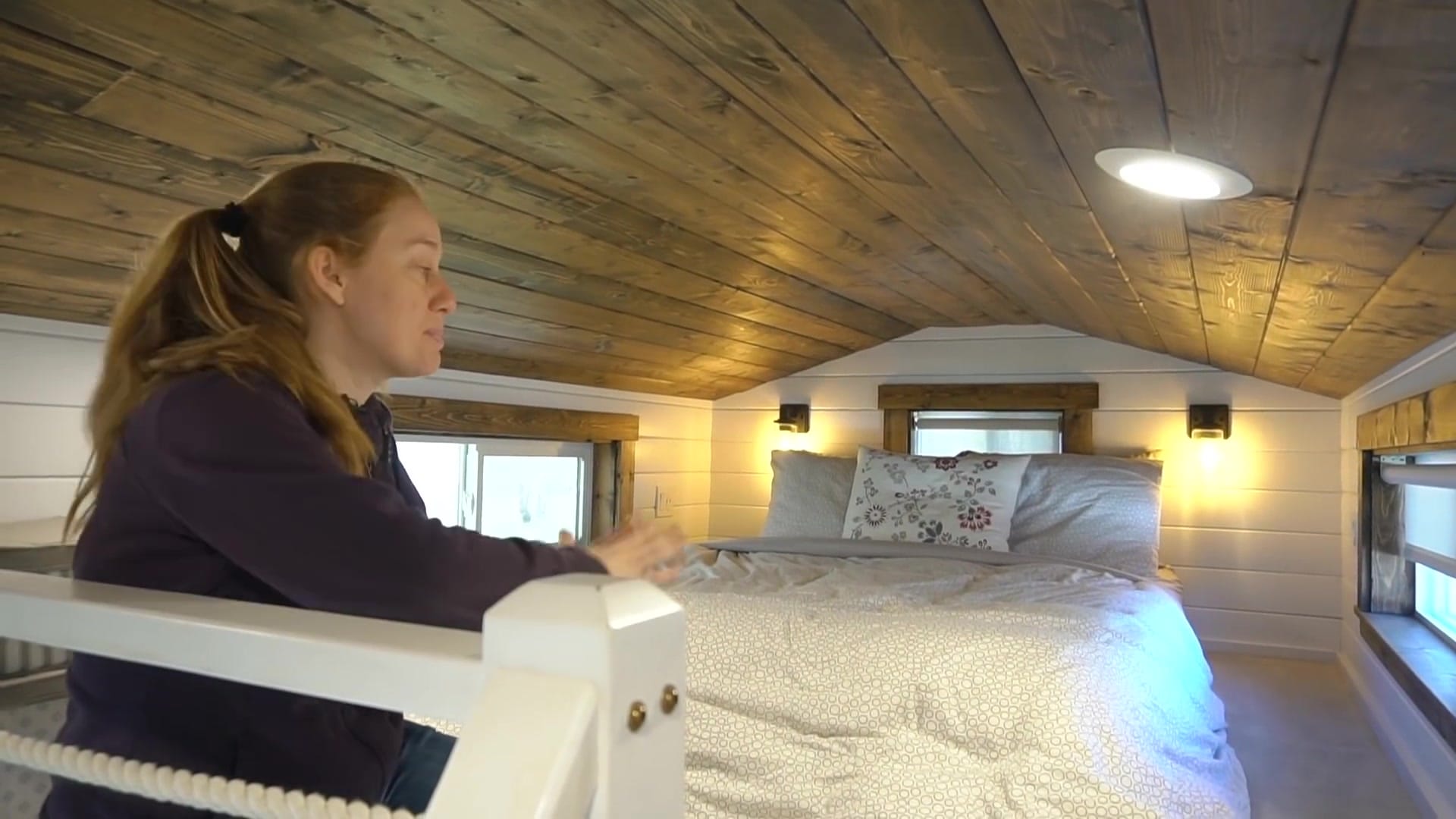
The loft includes reading lights on both sides so two sleepers can have separate lighting.
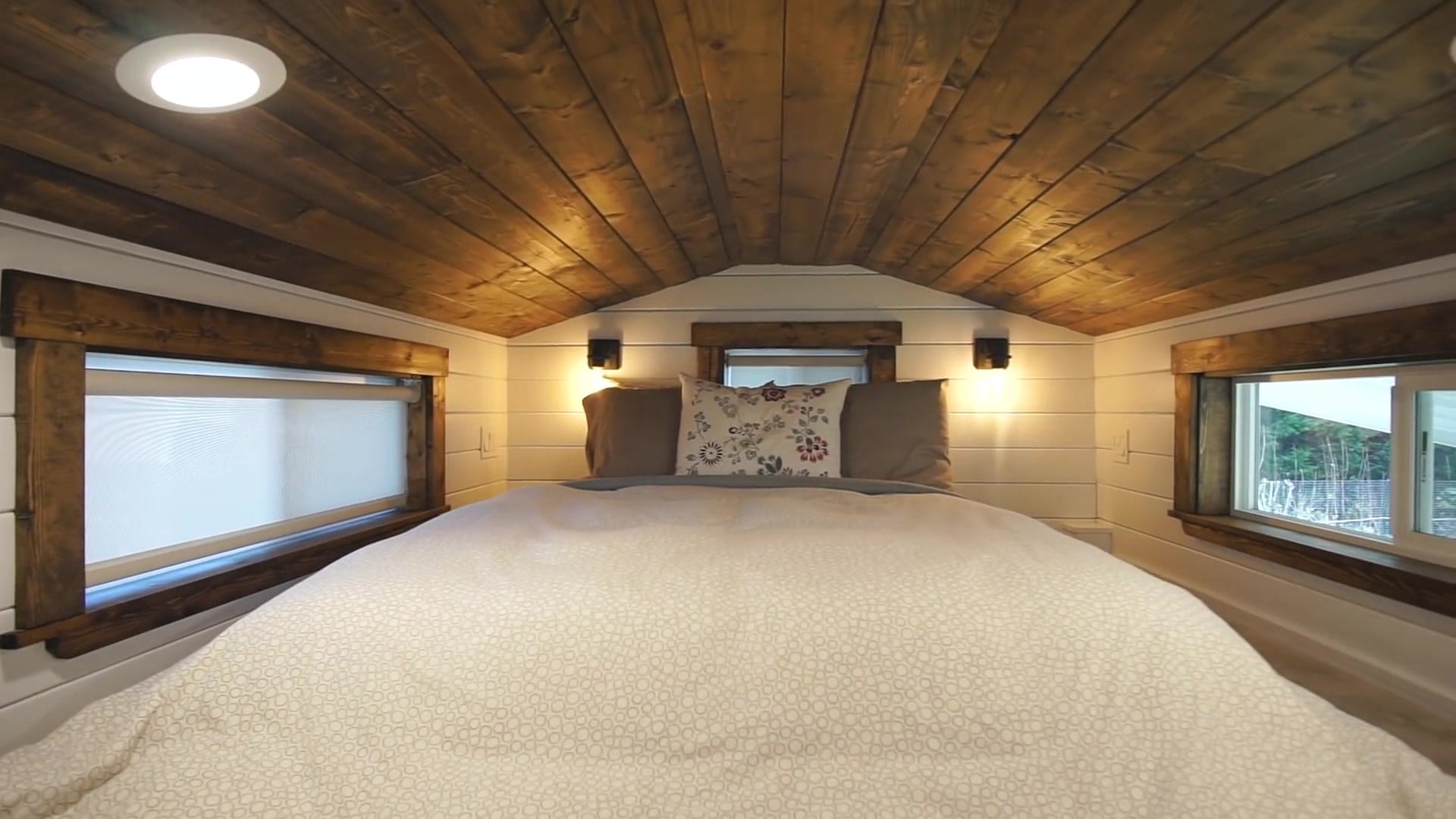
Headroom is generous enough to sit up and read in bed, making the loft practical for everyday use.
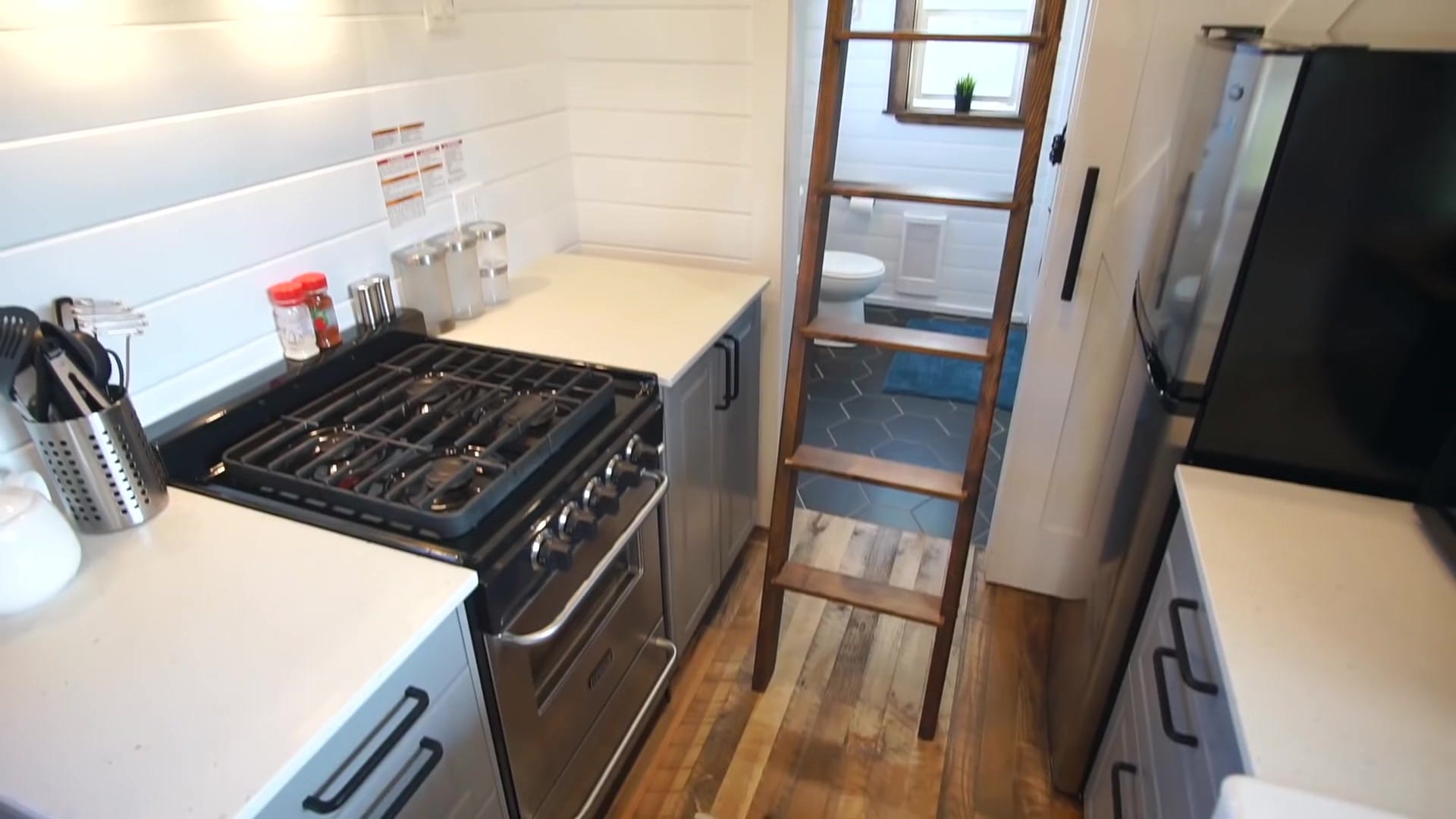
The secondary loft mirrors the main one but is reached by a stowable ladder that hooks onto a rail for safety.
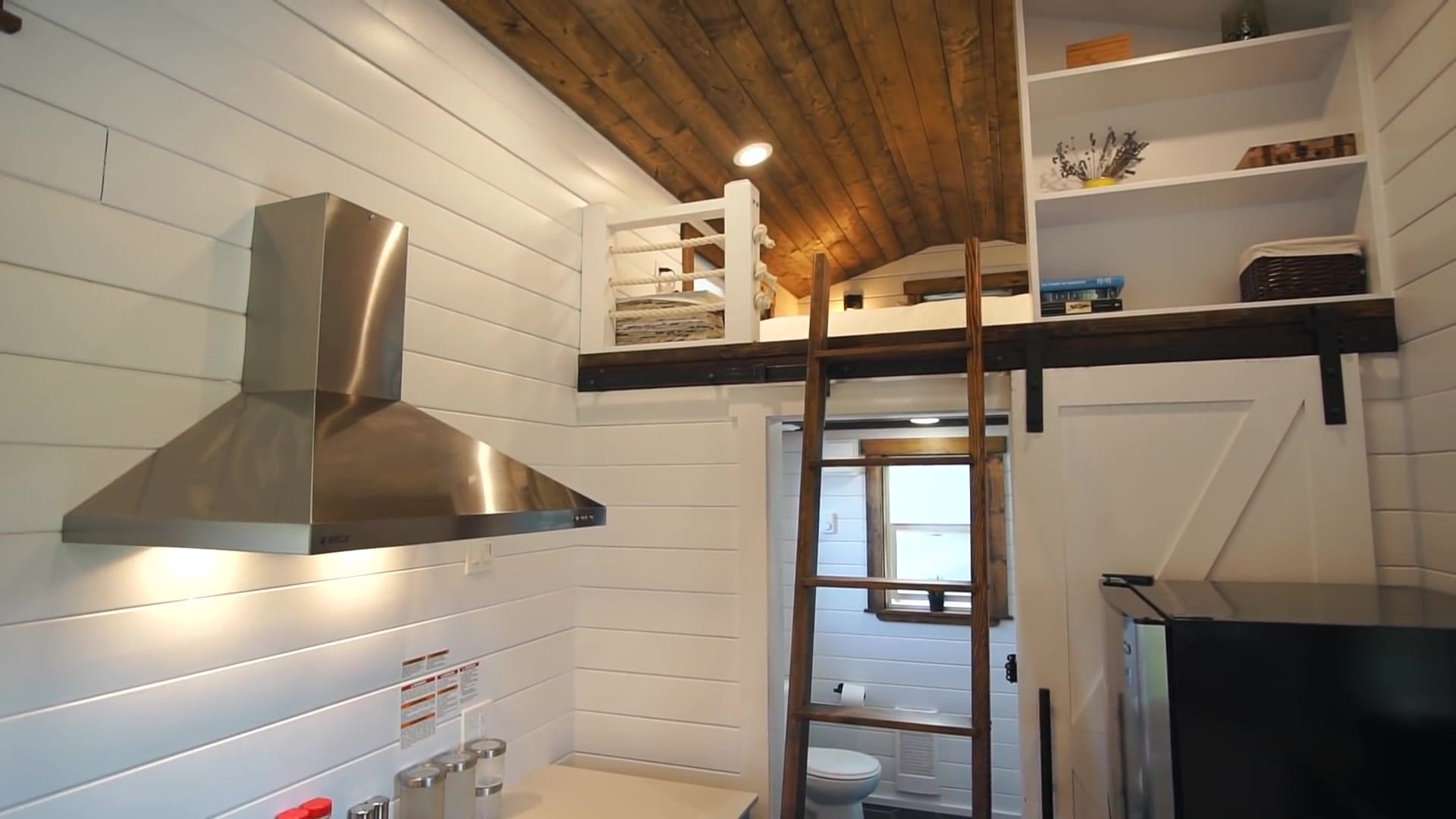
A Surprisingly Full Kitchen
The galley kitchen runs along one side and packs standard appliances into a compact layout.
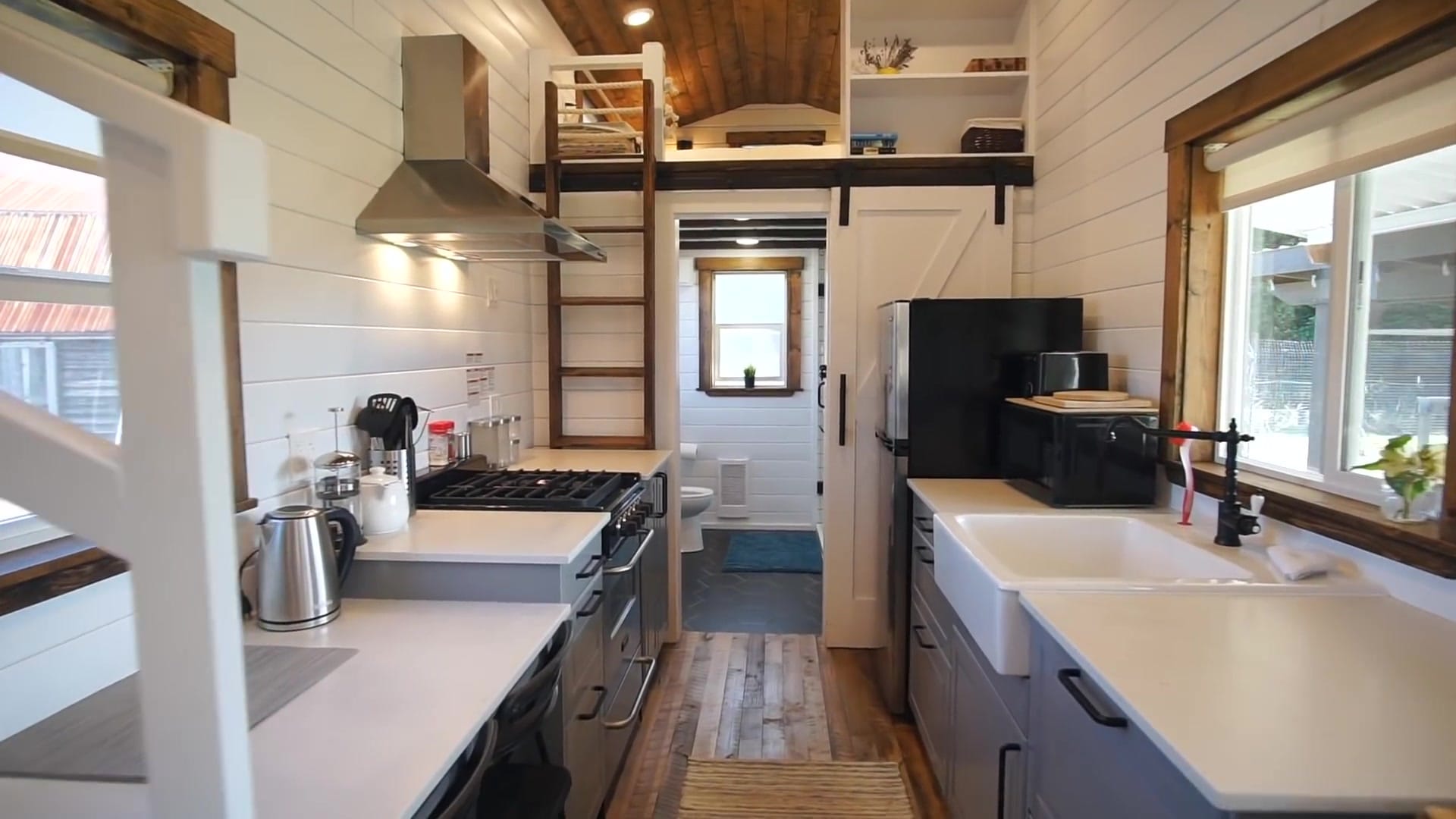
A four-burner propane stove and oven provide real cooking capability.
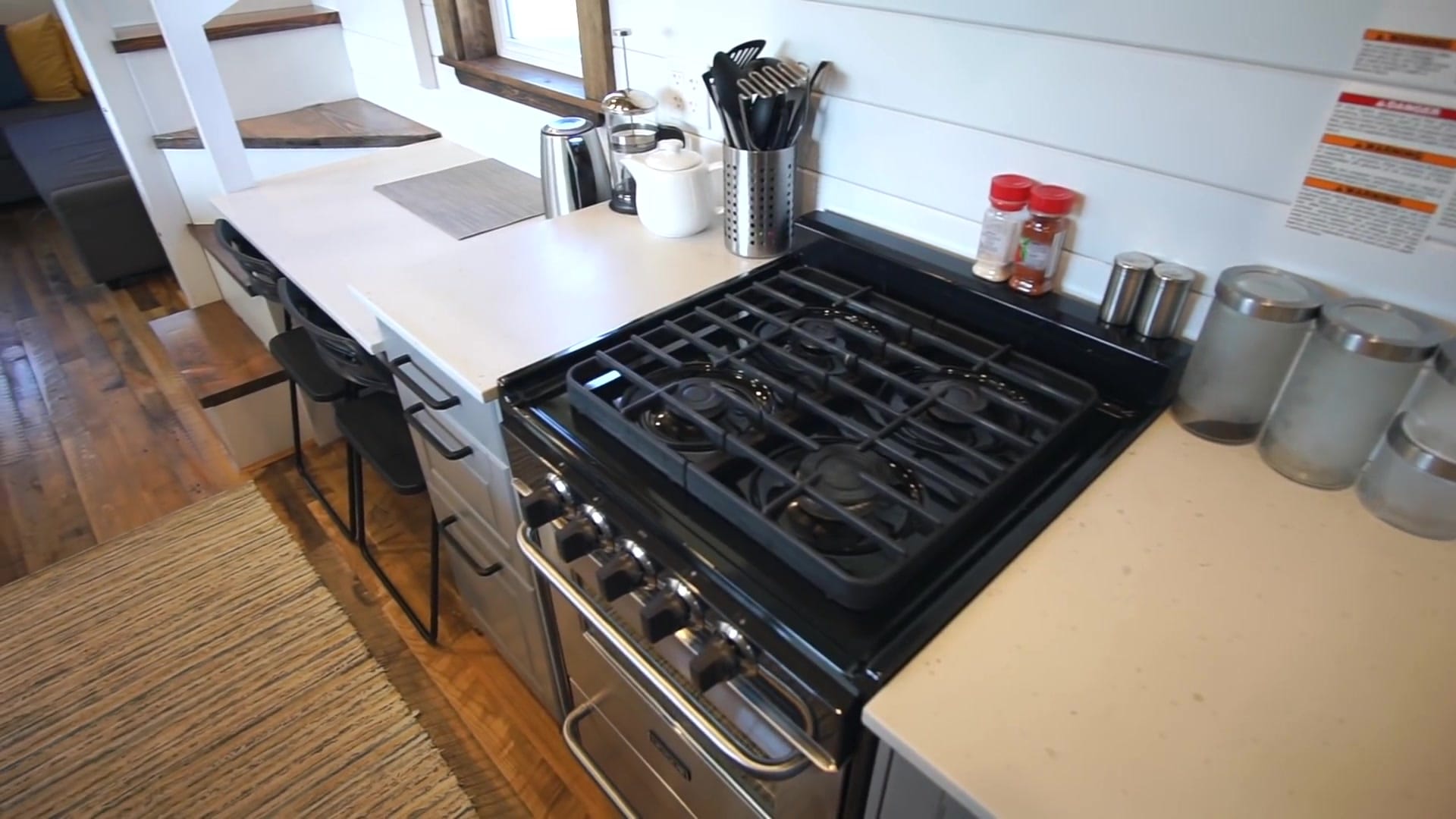
Opposite the stove sits an apartment-sized fridge and a large sink for easy prep work.
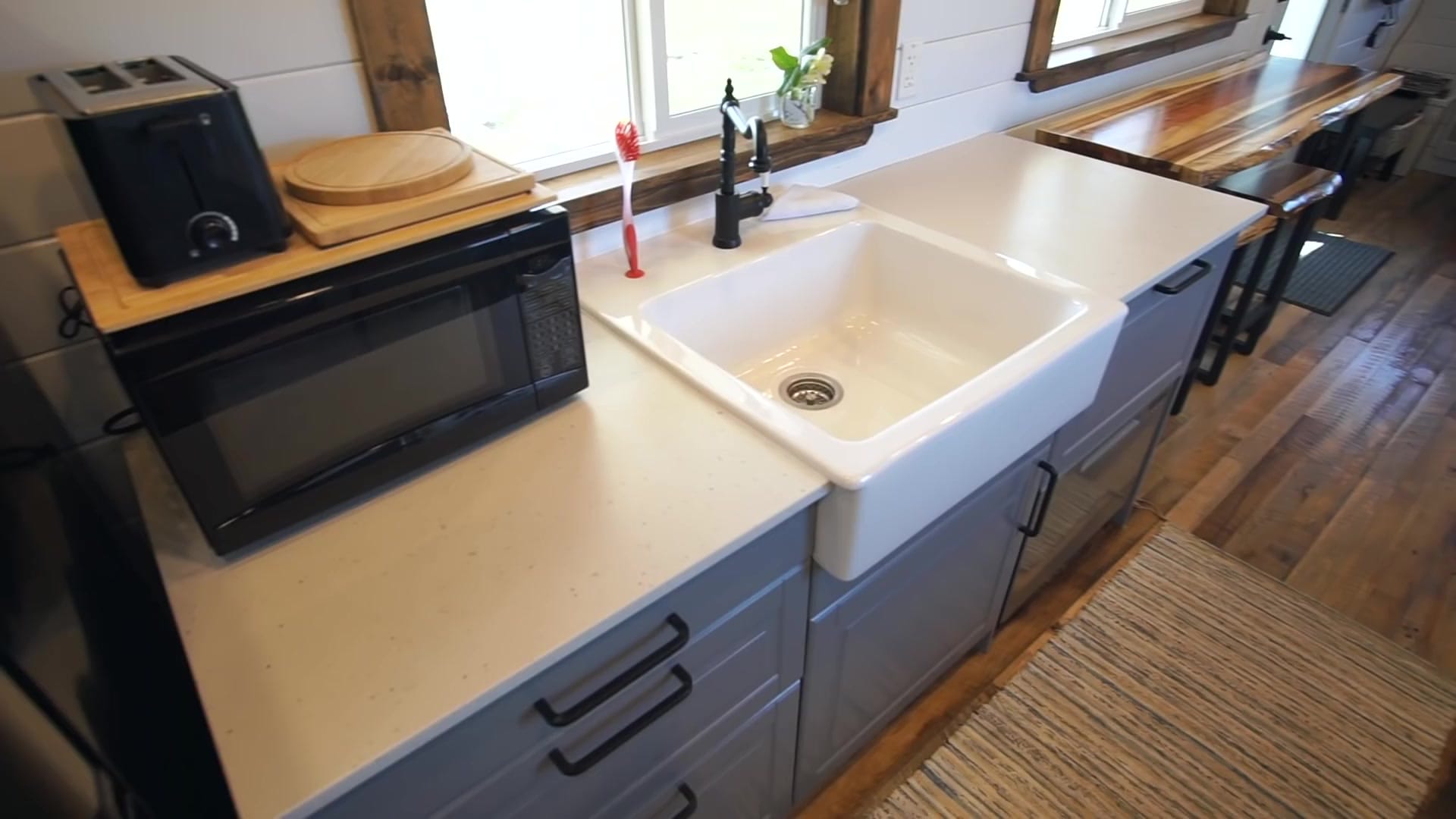
A microwave and a tiny dishwasher live under the counter for real-world convenience.
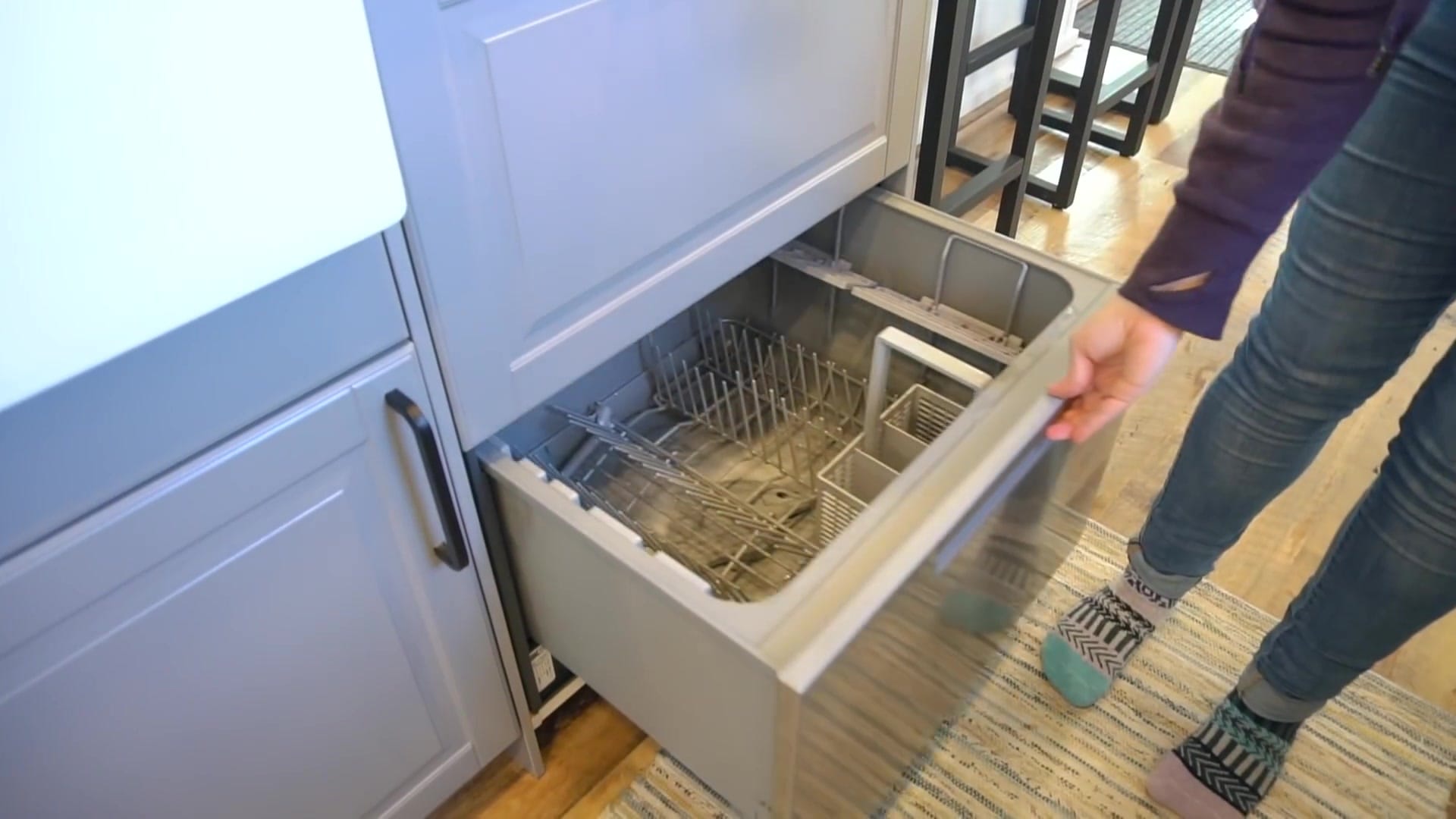
Bright, Functional Bathroom & Laundry
A sliding barn door opens to a roomy, bright bathroom at the far end of the house.
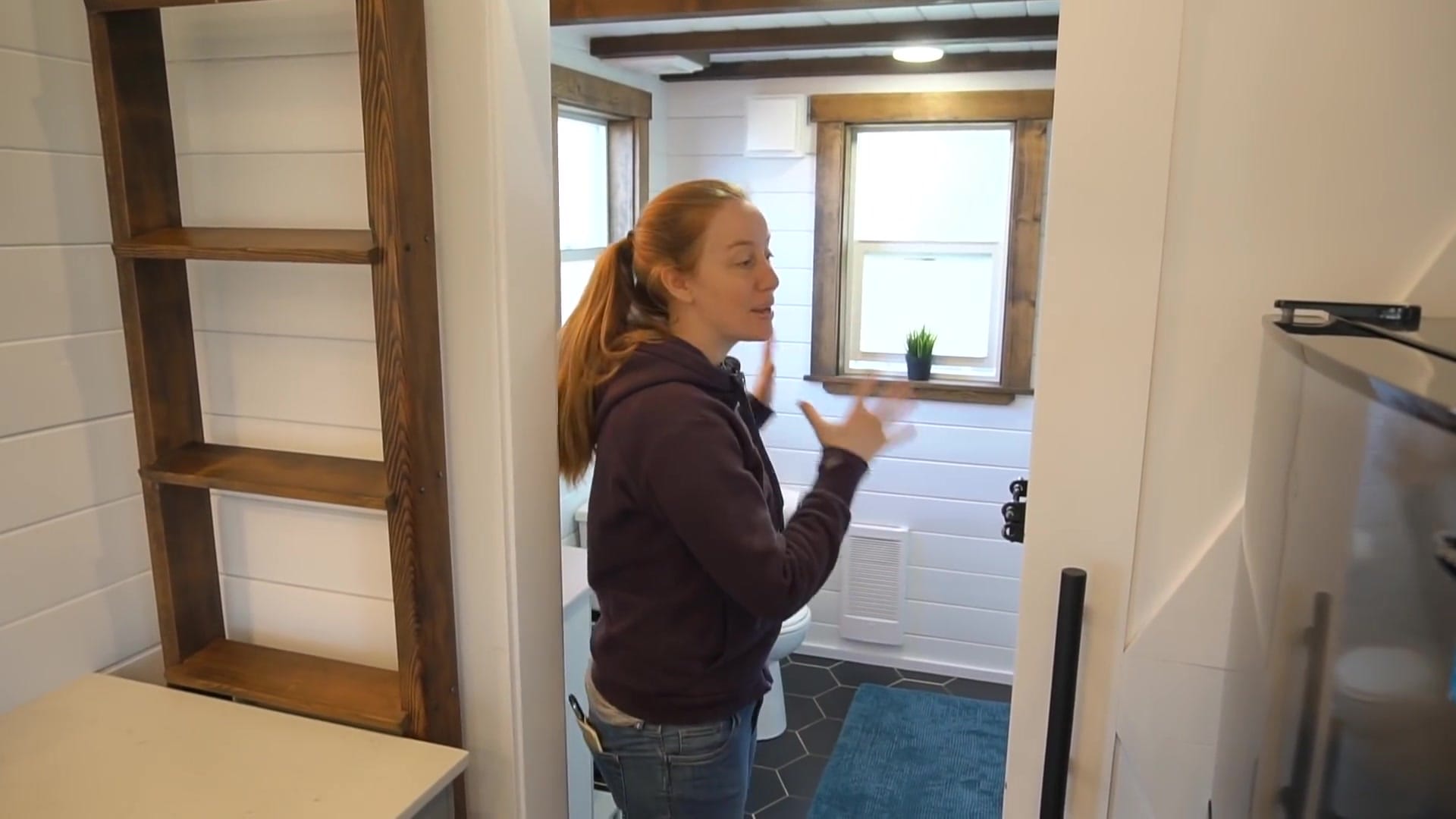
There’s a dedicated spot built for a washer/dryer combo with counter space for folding.
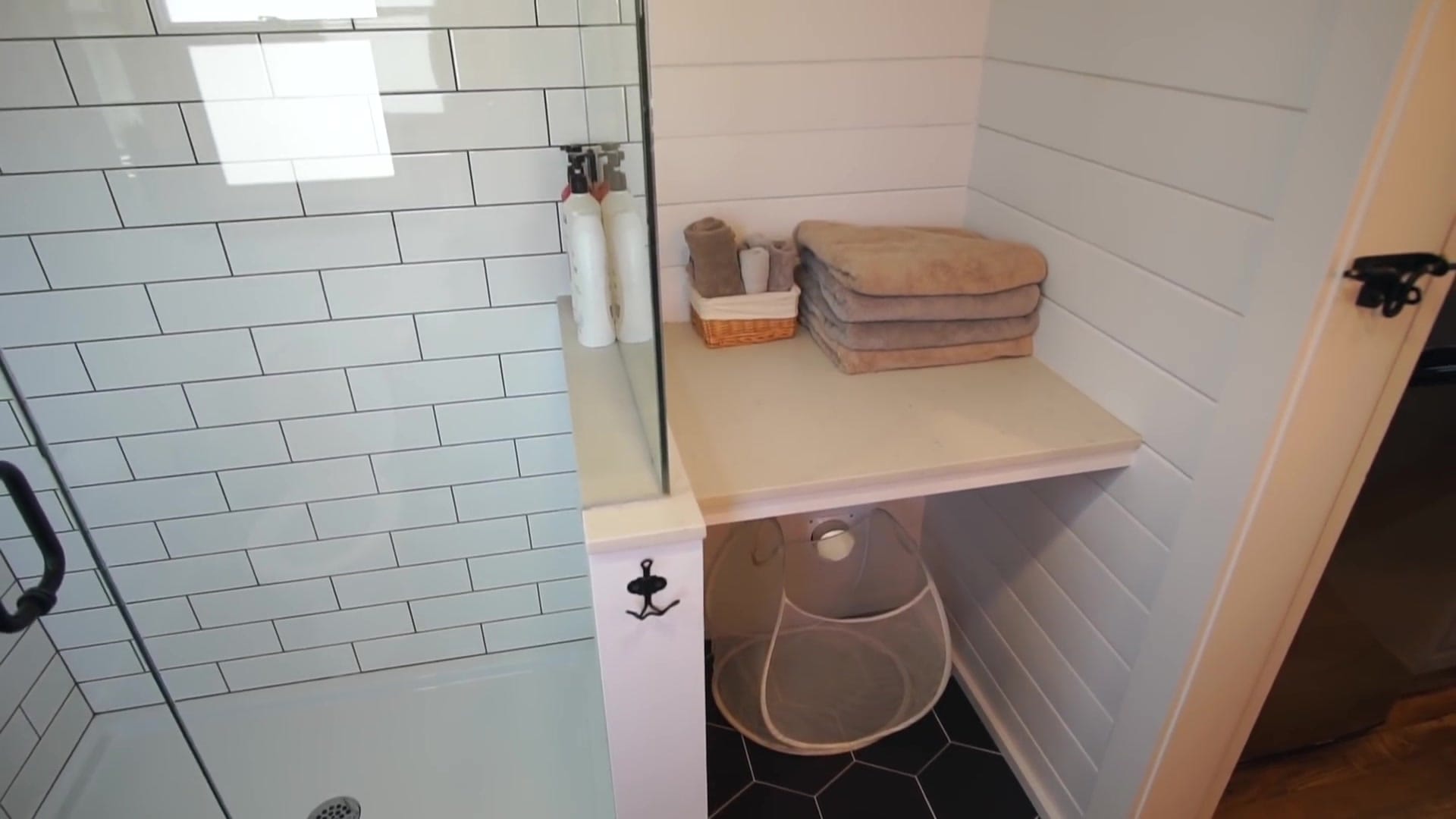
A handy rail above the counter lets hangers dry clothes inside when needed.
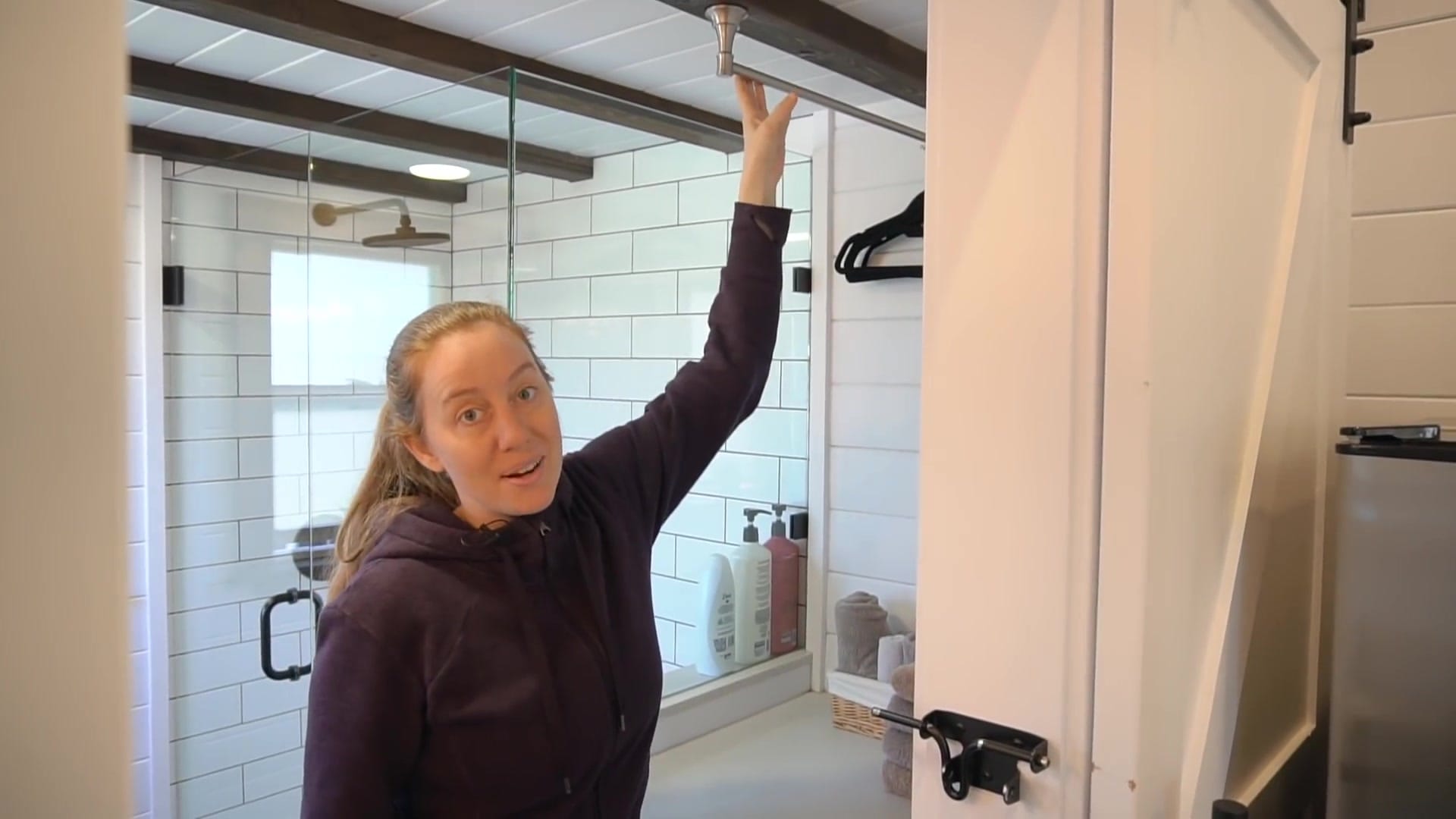
The shower is a generous stand-up stall with a rain-head and a glass door that visually enlarges the room.
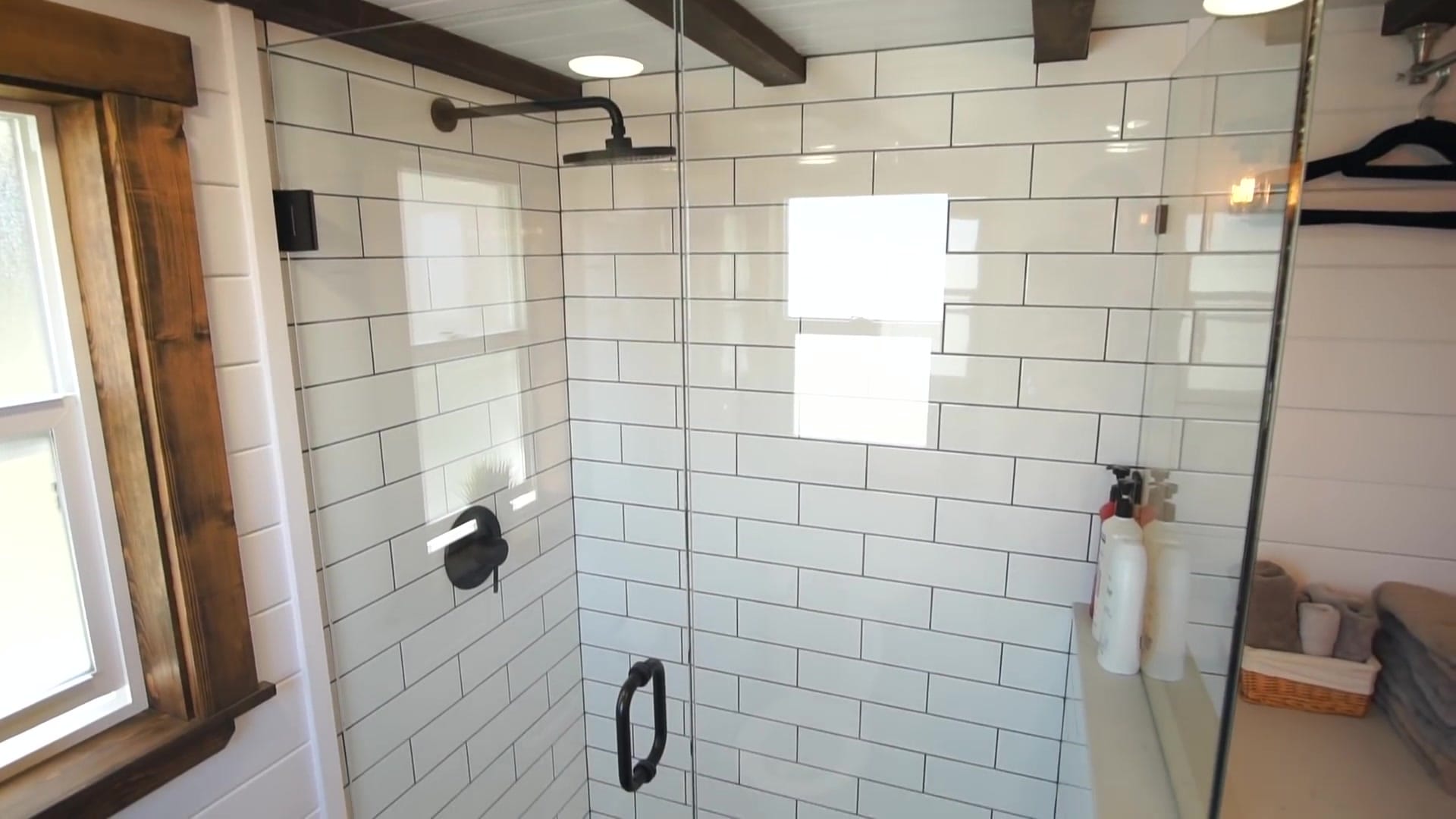
The floor can be heated for winter comfort.
Ventilation, Power and Winter Prep
Heat-recovery ventilation units bring fresh air in without dumping heat, paired with additional fans and windows for options.
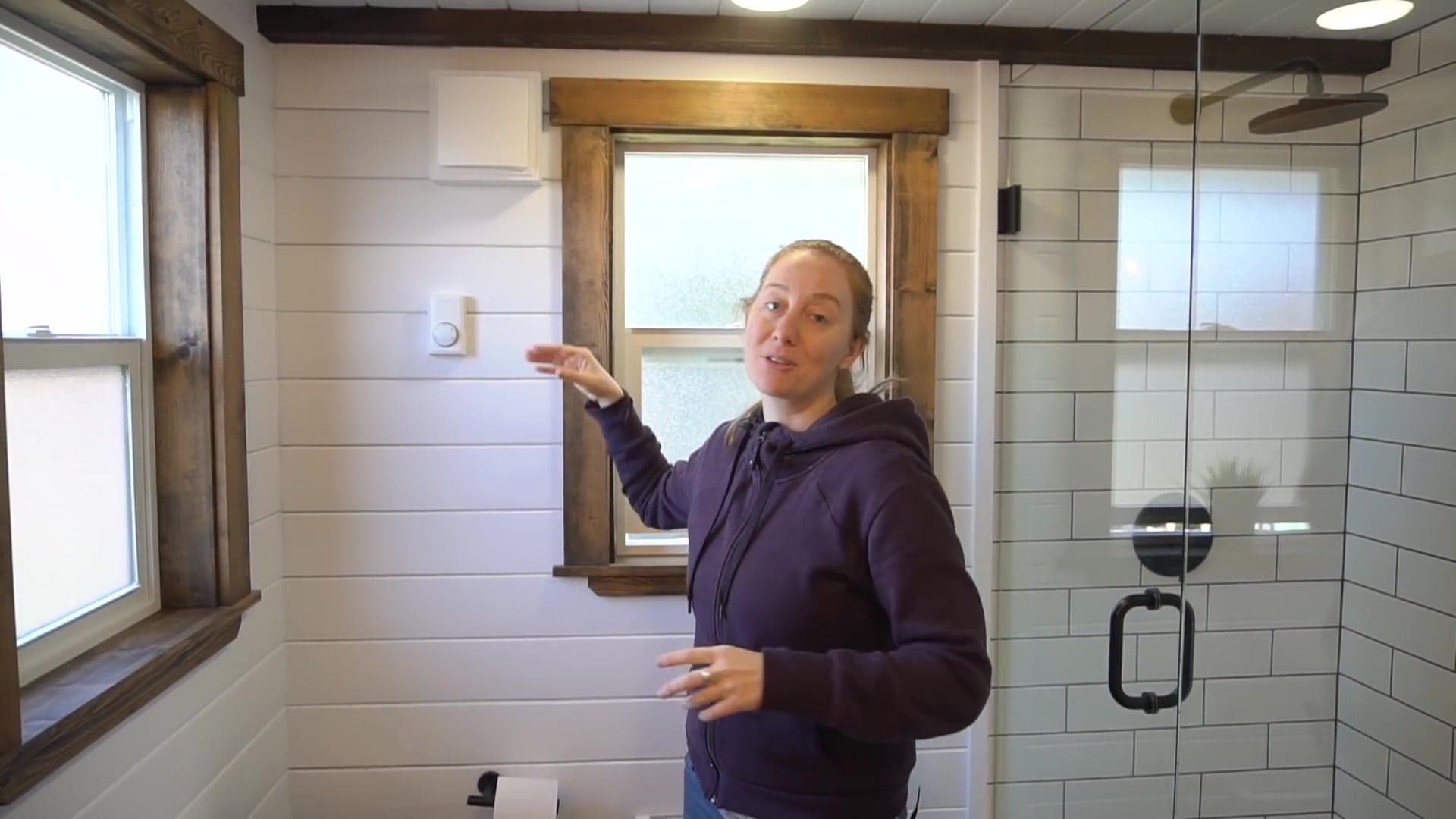
The HRV design keeps airflow balanced while retaining warmth.
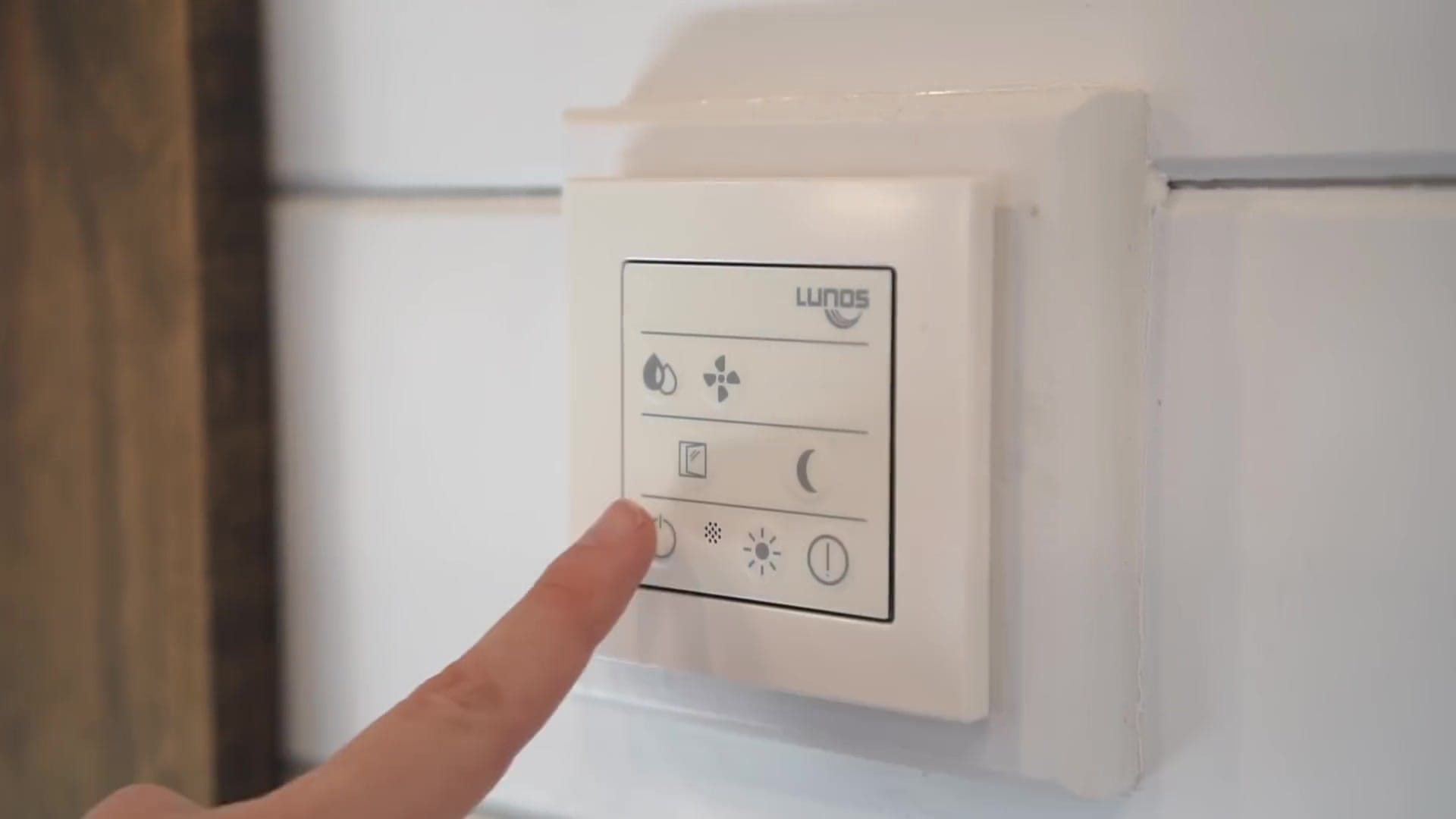
A bathroom exhaust fan handles moisture quickly, reducing humidity after showers.
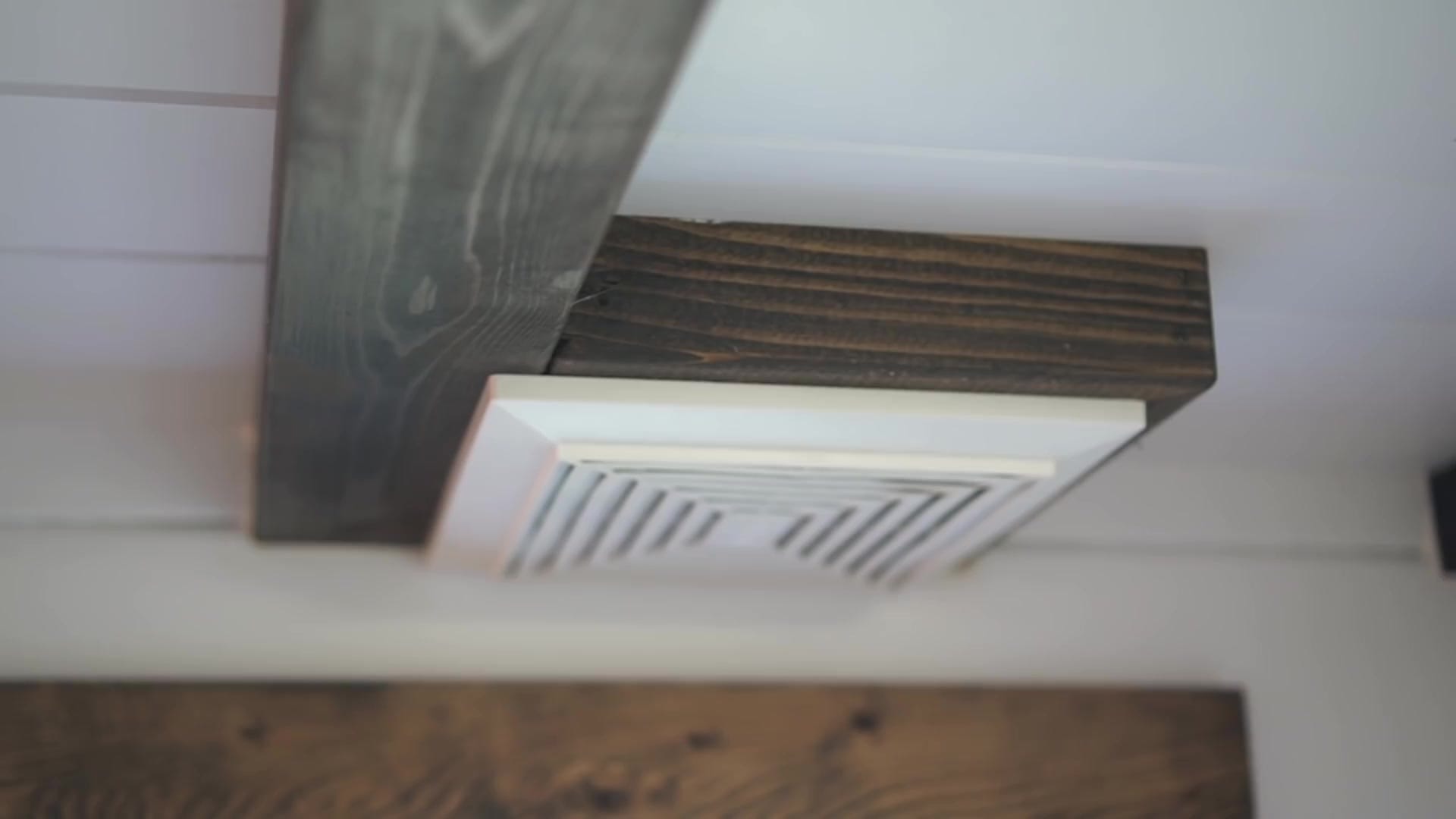
Electric wall panels provide zoned heat with individual thermostats for different areas .
Outside: Overhang, Solar and Extras
A full-length massive overhang extends usable outdoor living and shades the house.
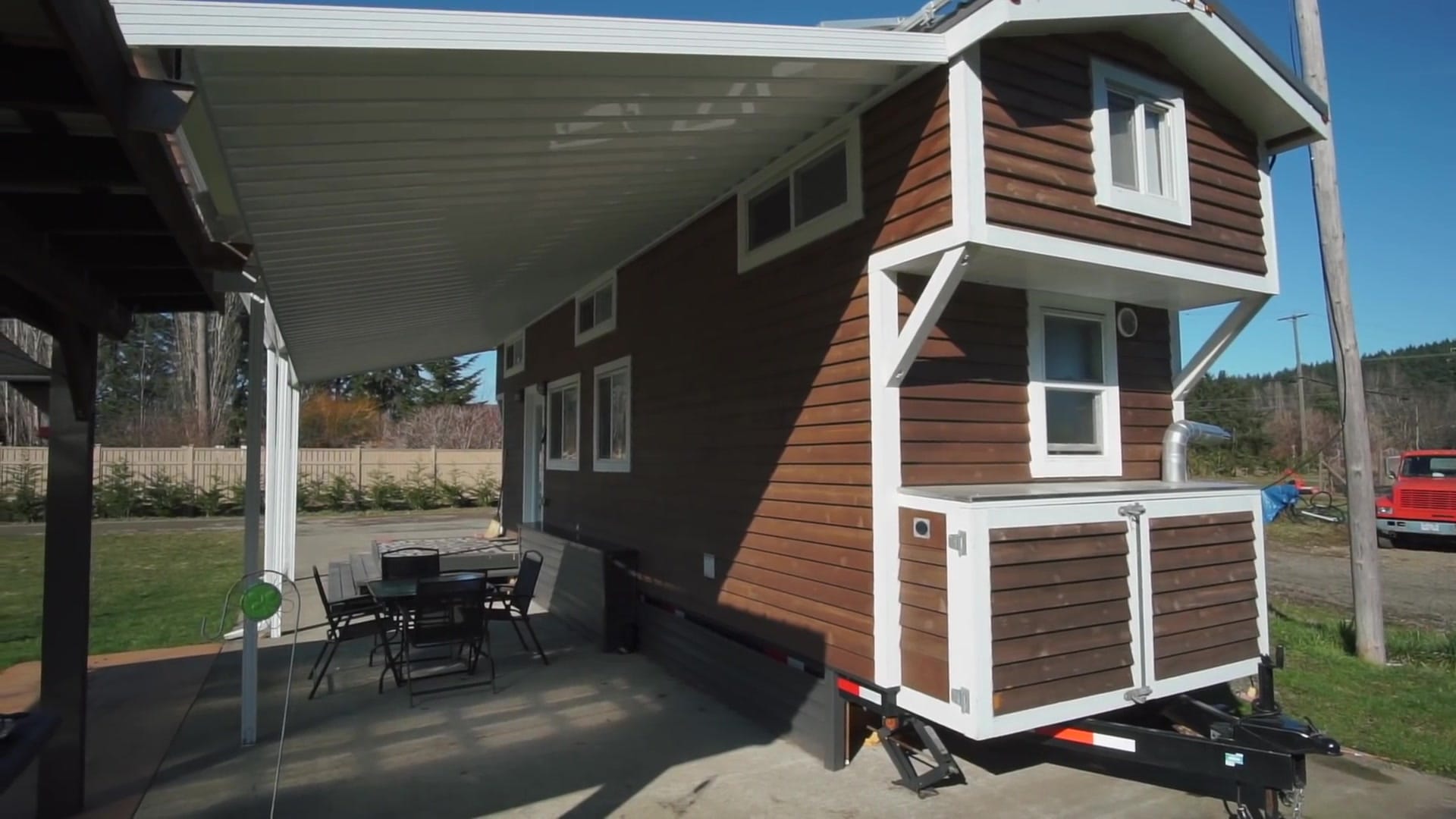
That overhang also creates extra roof real estate.
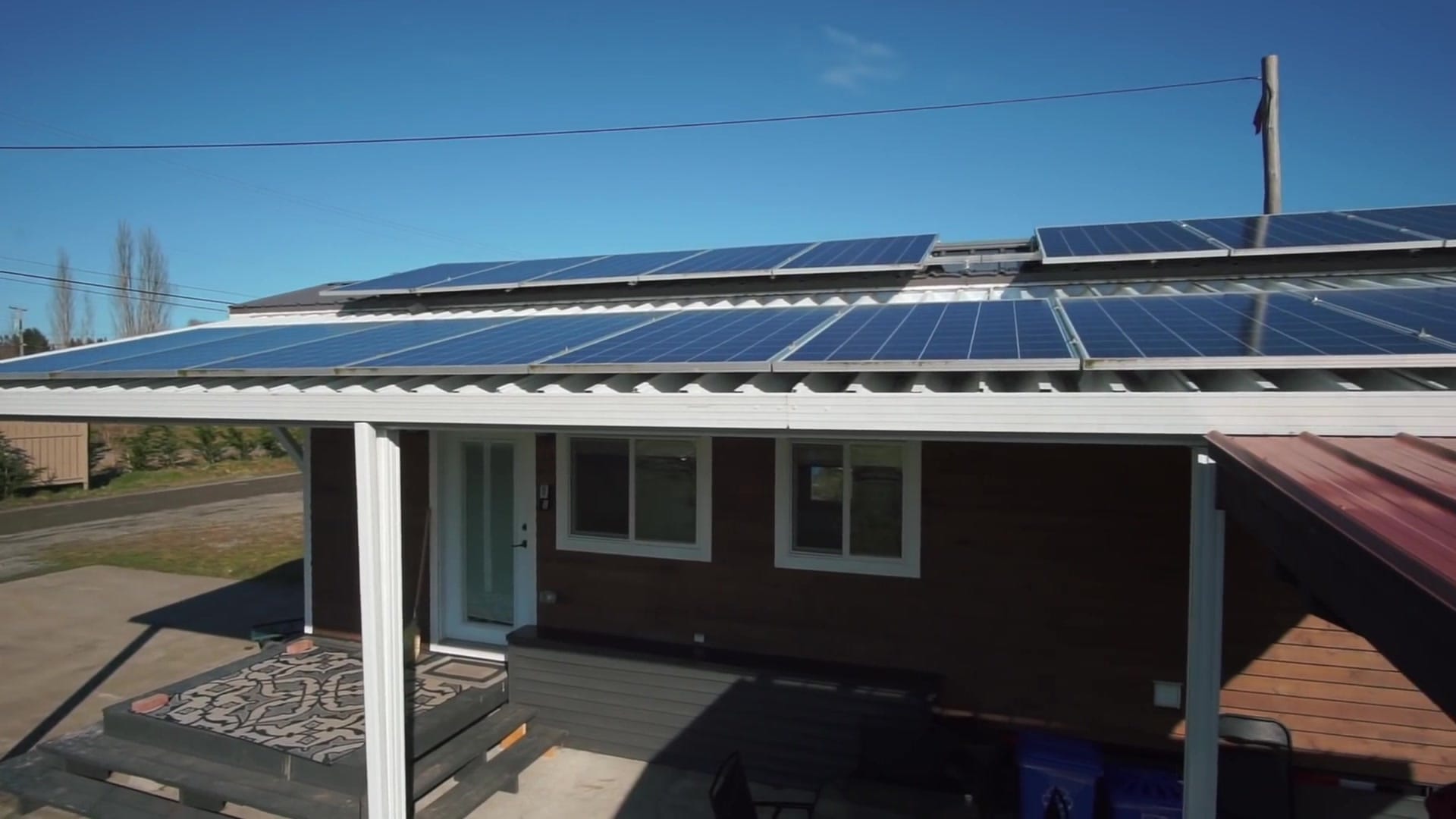
Seventeen solar panels are installed up top, powering much of the house through the summer months.
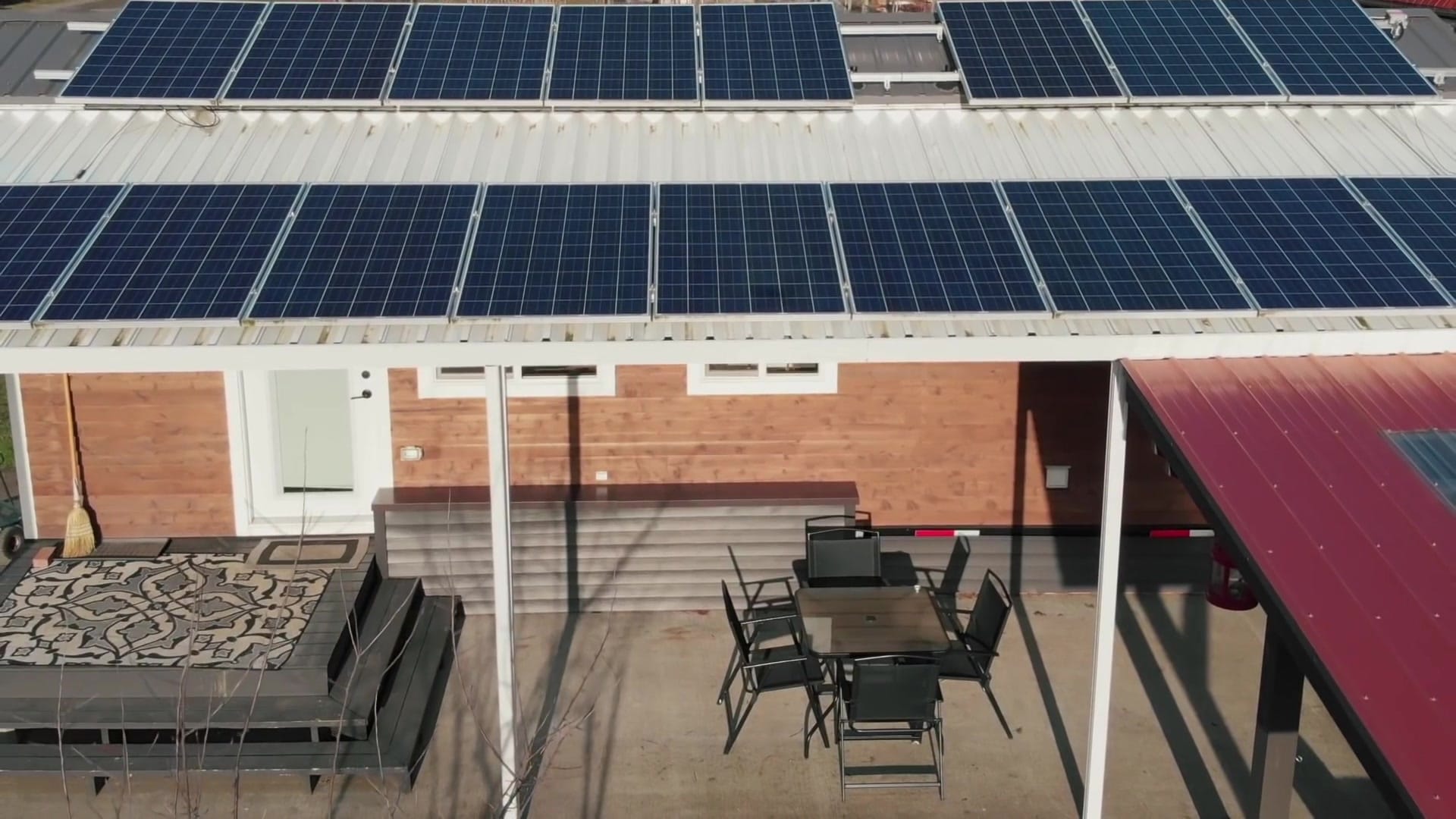
In winter the house connects to the main property with an extension cord for electric heat and a buried, heat-taped water line prevents freezing.
