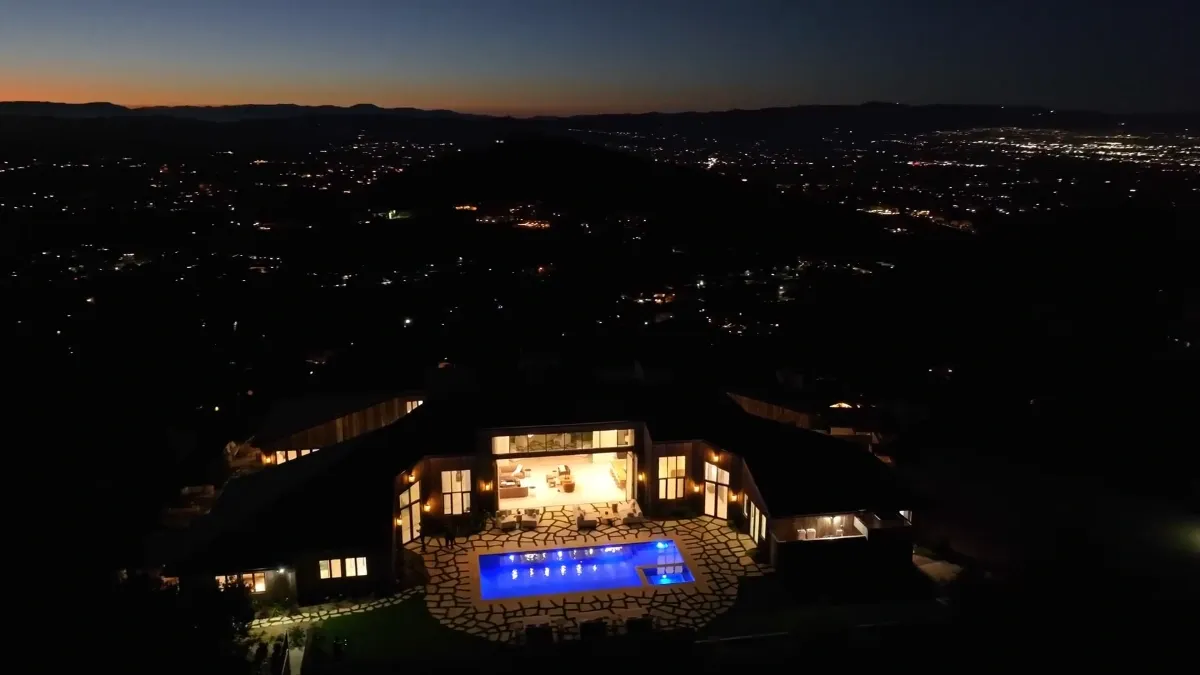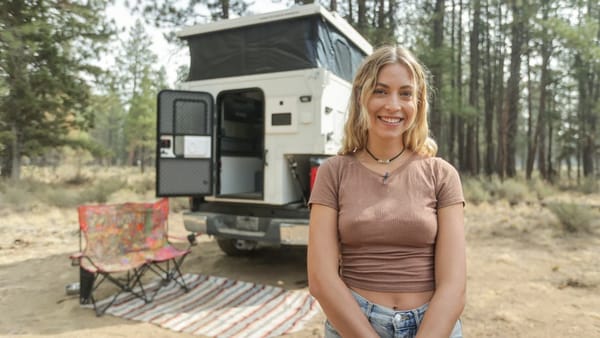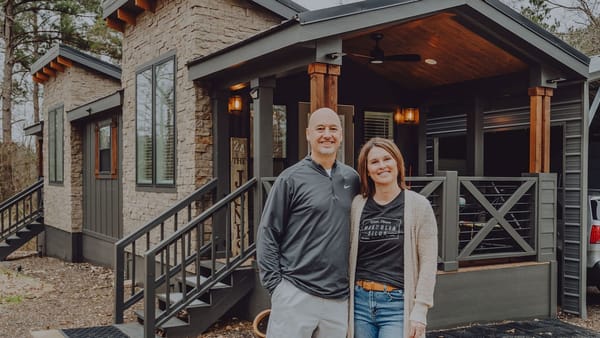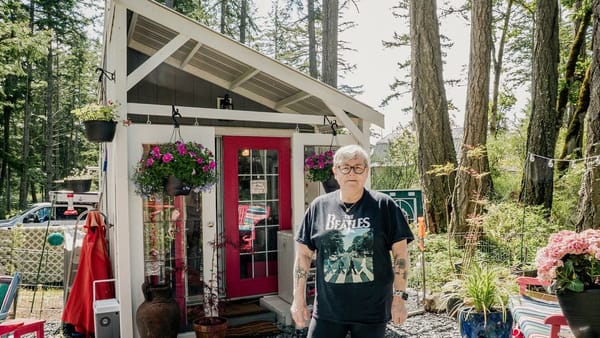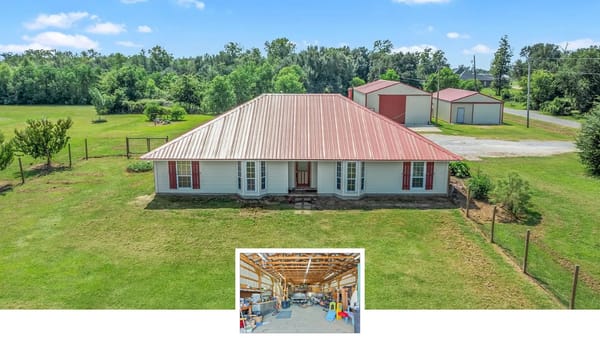What $15,000,000 Gets You In California - HILLTOP Mega Mansion
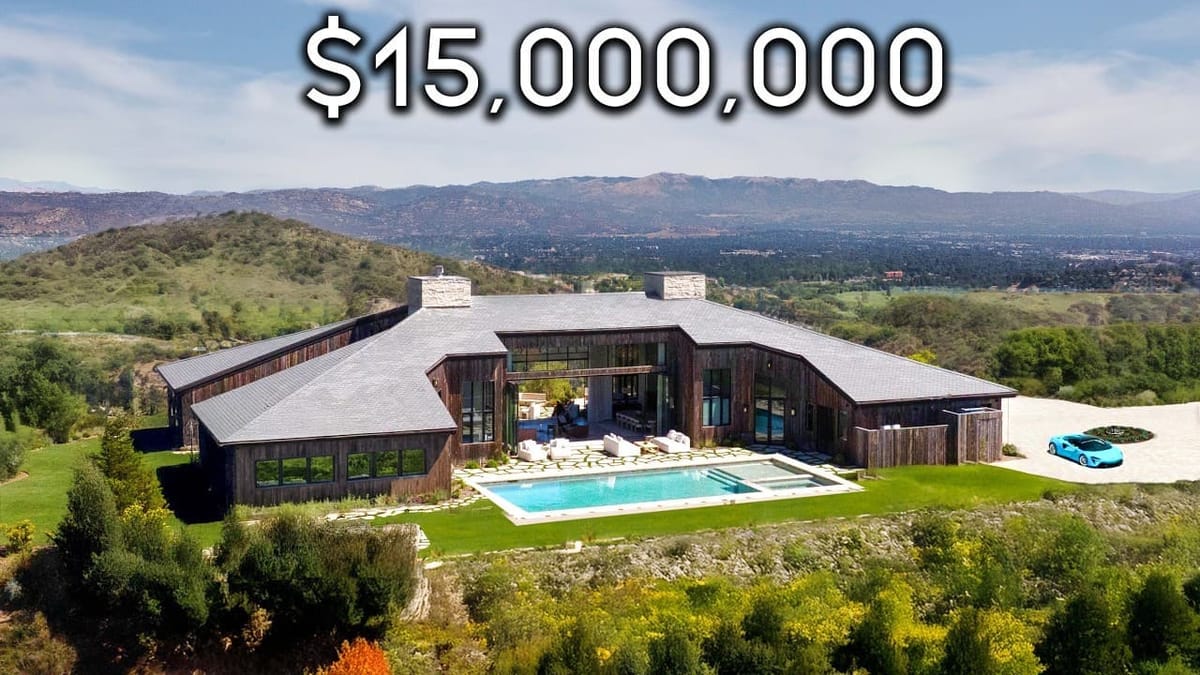
Architect Robbin Hayne took a raw Calabasas ridgeline and carved an X-shaped estate into it, all glass, wood, and sky. The result is a nearly 9,000-square-foot sanctuary that lives like a private park above Los Angeles.
The Hilltop Problem That Most People Would Walk Away From
Old Topanga Canyon Road snakes through the Santa Monica Mountains, a former stagecoach trail that still feels wild and quiet. The drive climbs steeply, views open like a curtain, and then the ridge flattens into a motor court with 360 degrees of valley and mountain. That arrival was the first thing he solved. Make the climb feel like a reveal.
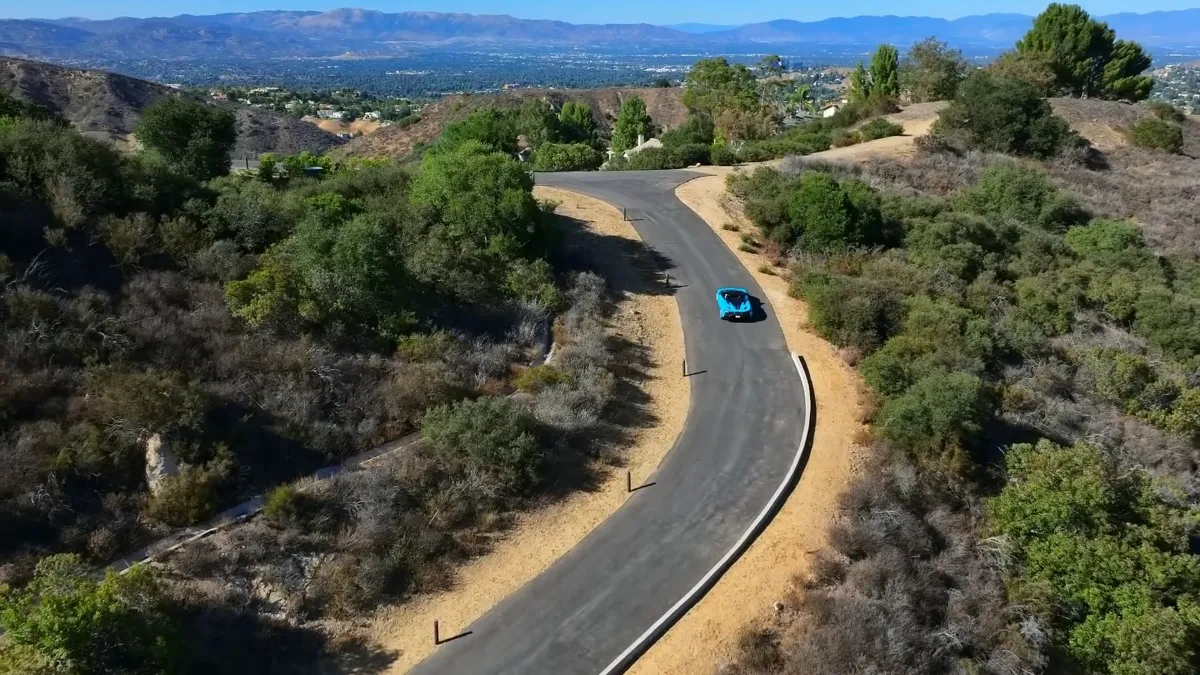
Up top, the site sprawls across 4.61 acres with room to breathe and then some. Parking for 15–20 cars, a three-car garage, extra service access in back, and room for future guest houses or courts if someone wants to turn it into a mega-compound. The hill does the talking; the house just listens.
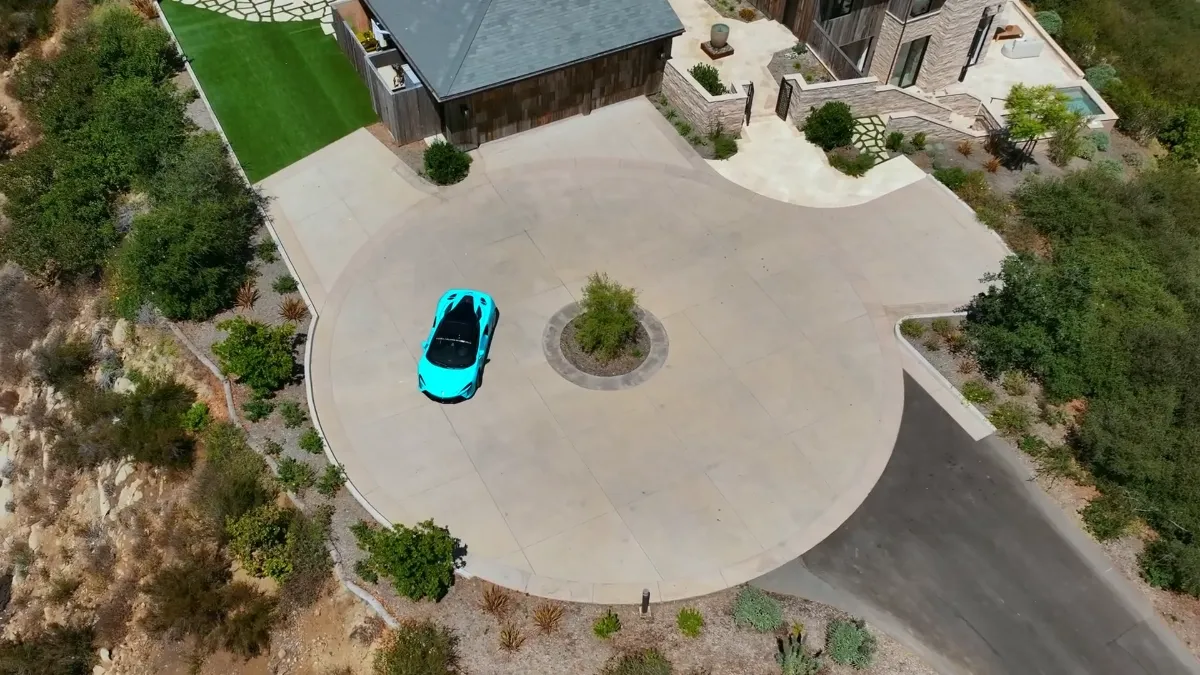
Why an X-Shaped House Actually Works
The turn through the gate lands in the first of several courtyards. A low, calming water feature sets the tone, and reclaimed Wyoming wood is set vertically to warm up the modern lines. Three exterior doors orbit the space: direct access to the chef’s kitchen for groceries, the garage, and the main entry. It feels like a small village before you even step inside.
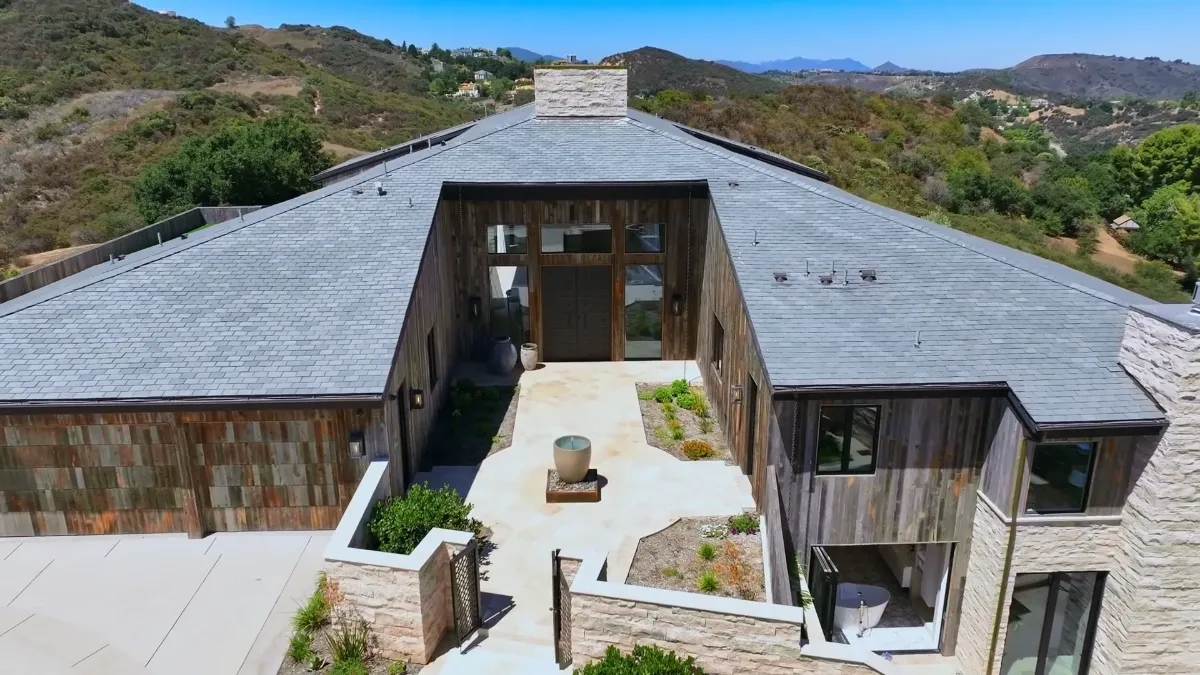
Inside, the entry is a deep breath. White oak floors, a glass divider wall, stone center, and soft LED trim guide the eyes to the great room without blowing the surprise. It’s a reset moment that makes the scale ahead hit harder.
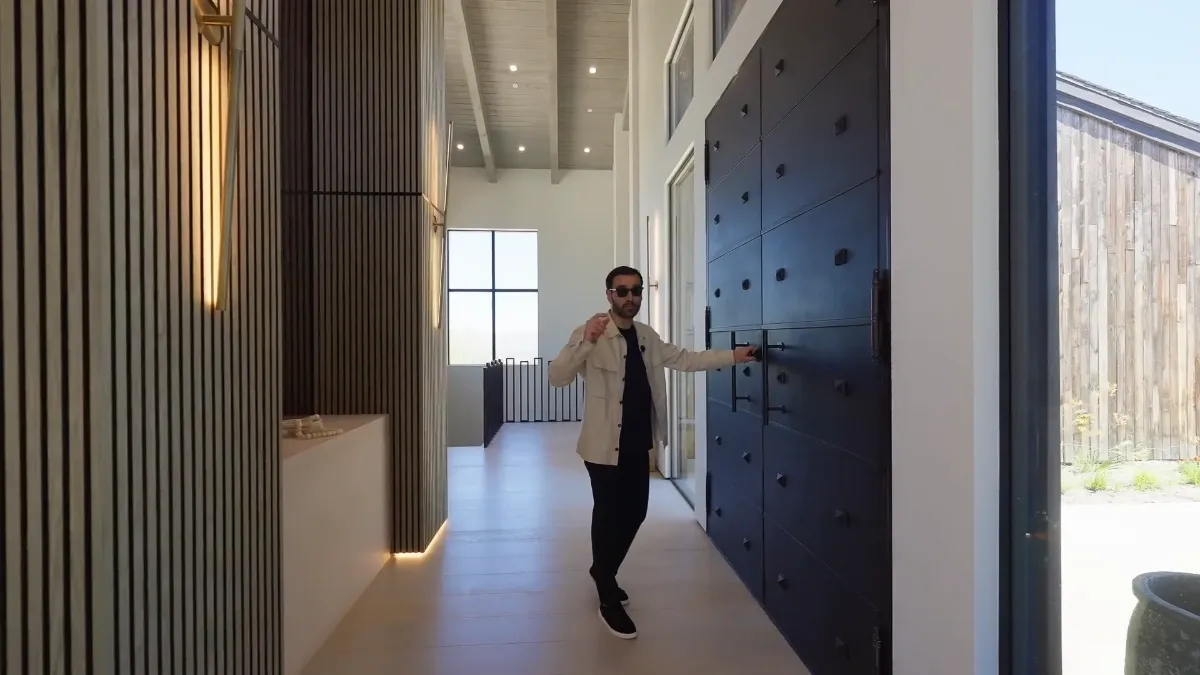
Then the great room opens and it’s massive—24-foot ceilings, exposed rafters, clerestory light, and two walls of accordion doors that erase the line to the outside. The X layout clicks here: the central volume anchors everything, and the four wings push out to capture light, cross-breezes, and different views without stepping on each other.
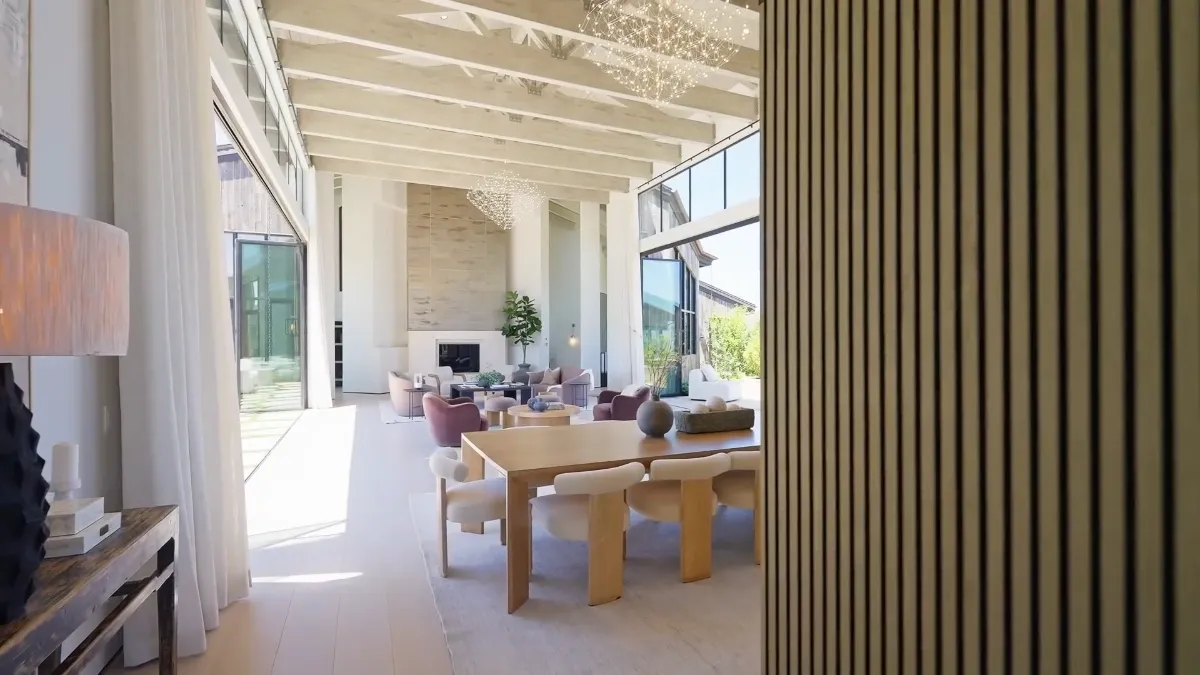
Specs-wise, it’s a serious build: five bedrooms, seven baths, and 8,953 square feet, listed at $15 million. Still, the room doesn’t flex—it invites. Long drapery, a full-height stone fireplace, and balanced seating zones make it easy to imagine a dozen different ways to use the space.
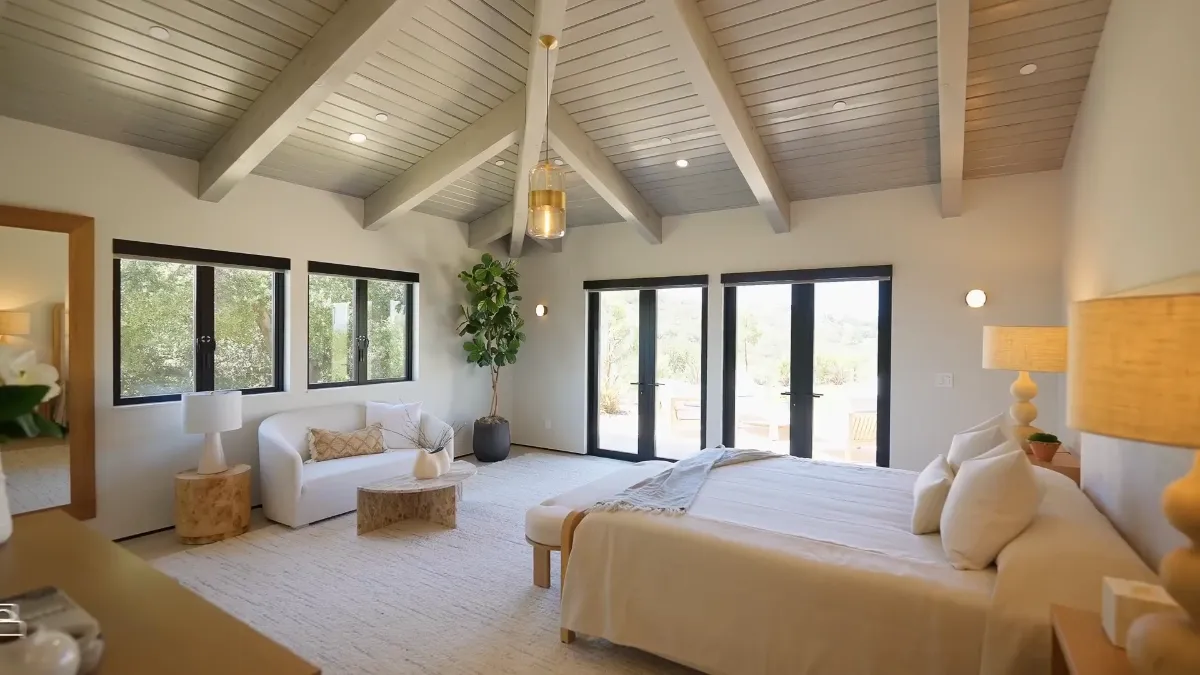
The Kitchen Trick That Unlocks the Floor Plan
The main kitchen keeps things calm: light cabinetry, stone counters, a fabricated sink, and a Wolf 48-inch range with the hood hidden in millwork. Casement windows face the front courtyard, so prepping dinner still feels connected to the entry sequence. Clean lines, warm materials, nothing fussy.
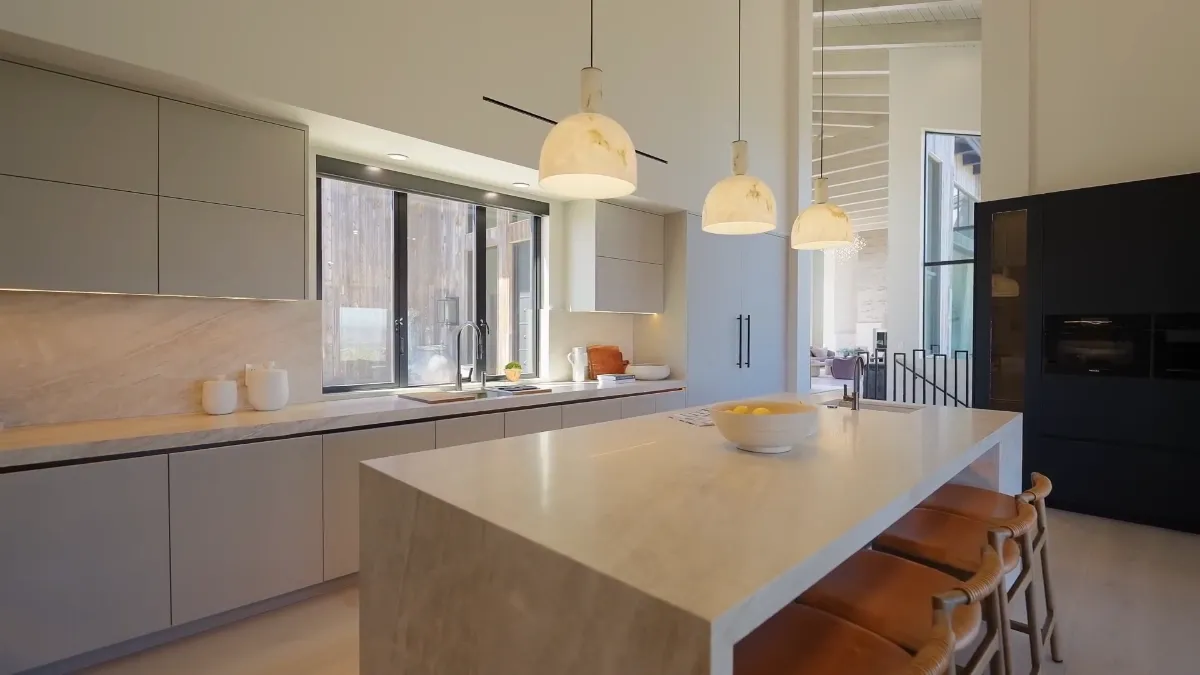
Here’s the fun part: a glass-front wine display floats between kitchen and family room like a lit-up sculpture, and a full-height cabinet wall opens to reveal a hidden door into the chef’s kitchen. It’s a stealth move that turns catering and daily life into smooth choreography.
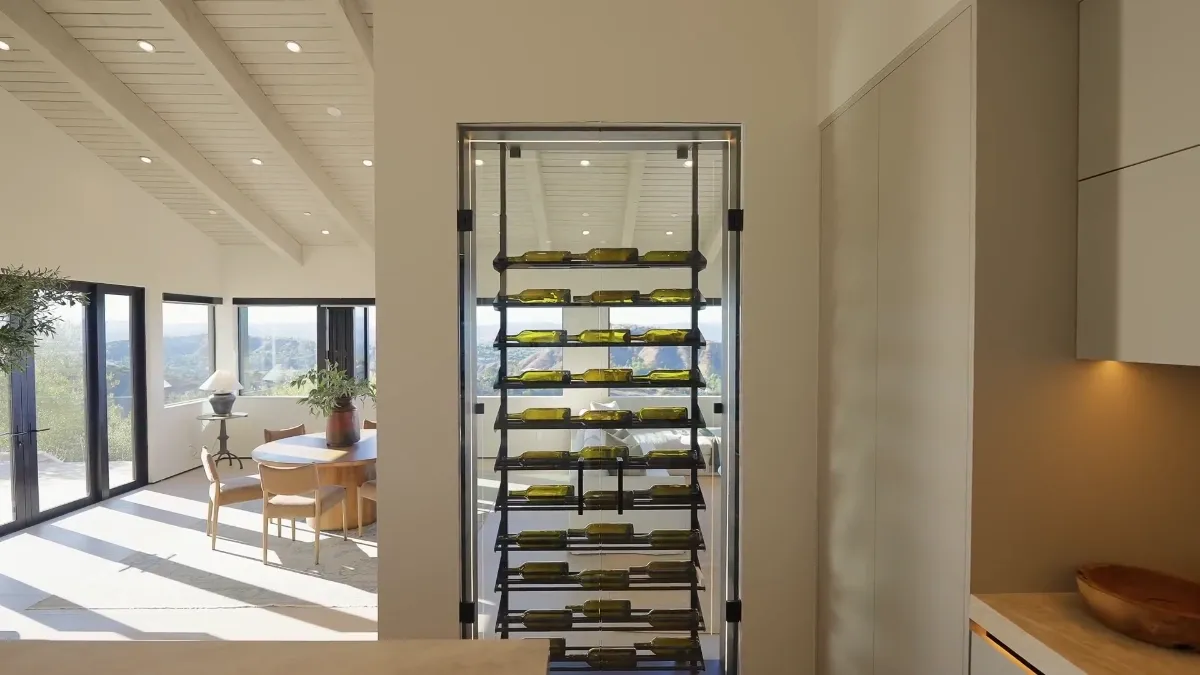
The chef’s kitchen punches straight to the courtyard for easy in-and-out, with built-in appliances and another cooktop to keep the show kitchen tidy during parties. Convenience disguised as design—very smart.
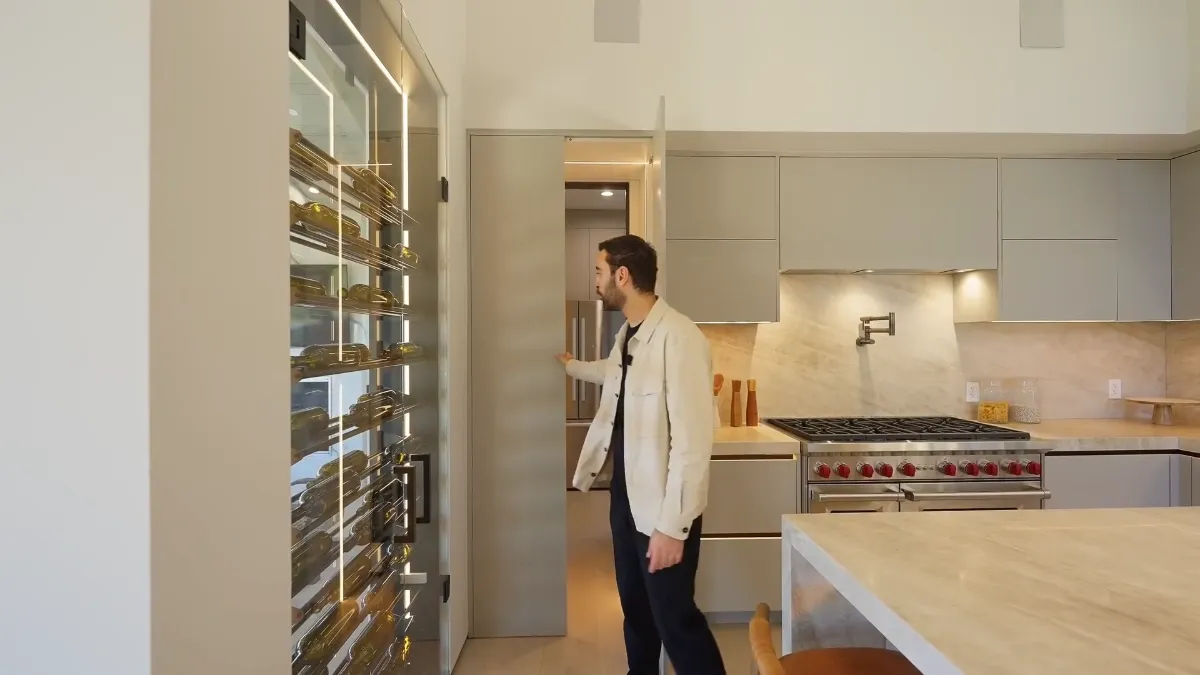
The family room rides a warmer tone: exposed rafters, wood-clad ceiling, and accordion windows that fold away to a cliff-edge view of the San Fernando Valley. When those panels stack, the room feels like a lookout. Air moves, light shifts, and the hillside seems to drop right off the terrace.
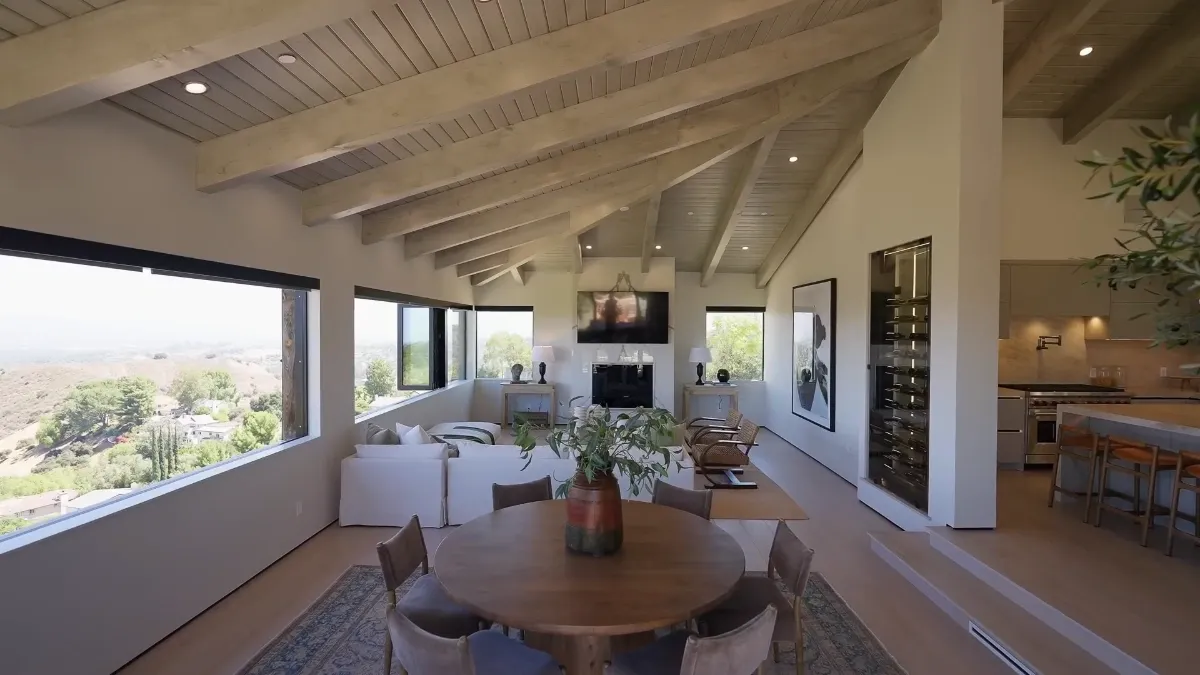
Choosing Privacy Over Postcard Views (On Purpose)
A quick detour hits a full spa suite near the pool. Long stone vanity, textured tile, alabaster lights, steam shower, and a separate rain shower—all under those exposed beams. It’s set up so guests can slip in from the water without crossing the house.
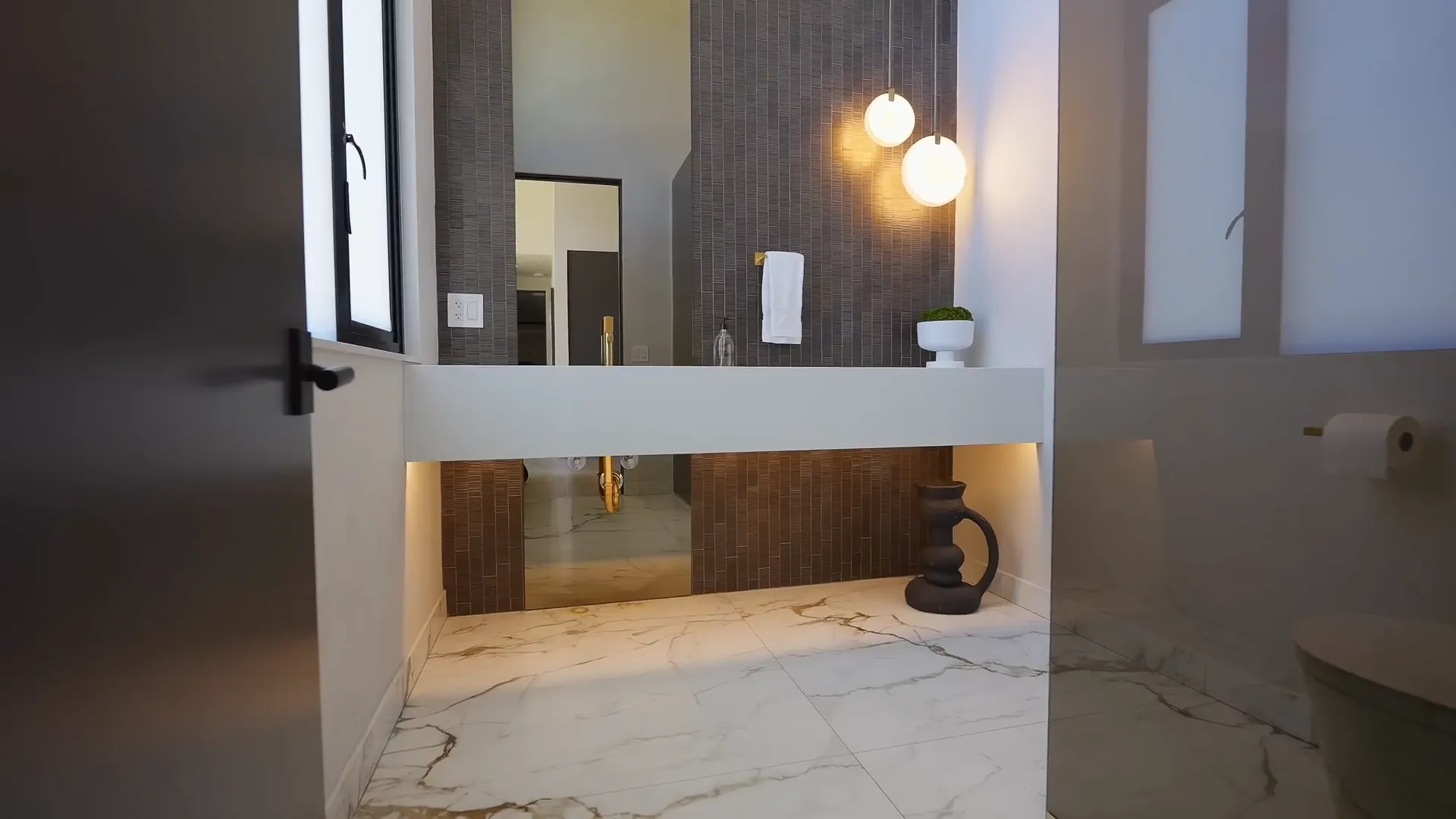
Out back, the pool is big but restrained: simple plaster, perimeter tile, baja shelf, and a built-in spa. The patio goes with flagstone tones and keeps the furniture low so the ridgelines stay center stage. It’s more retreat than resort.
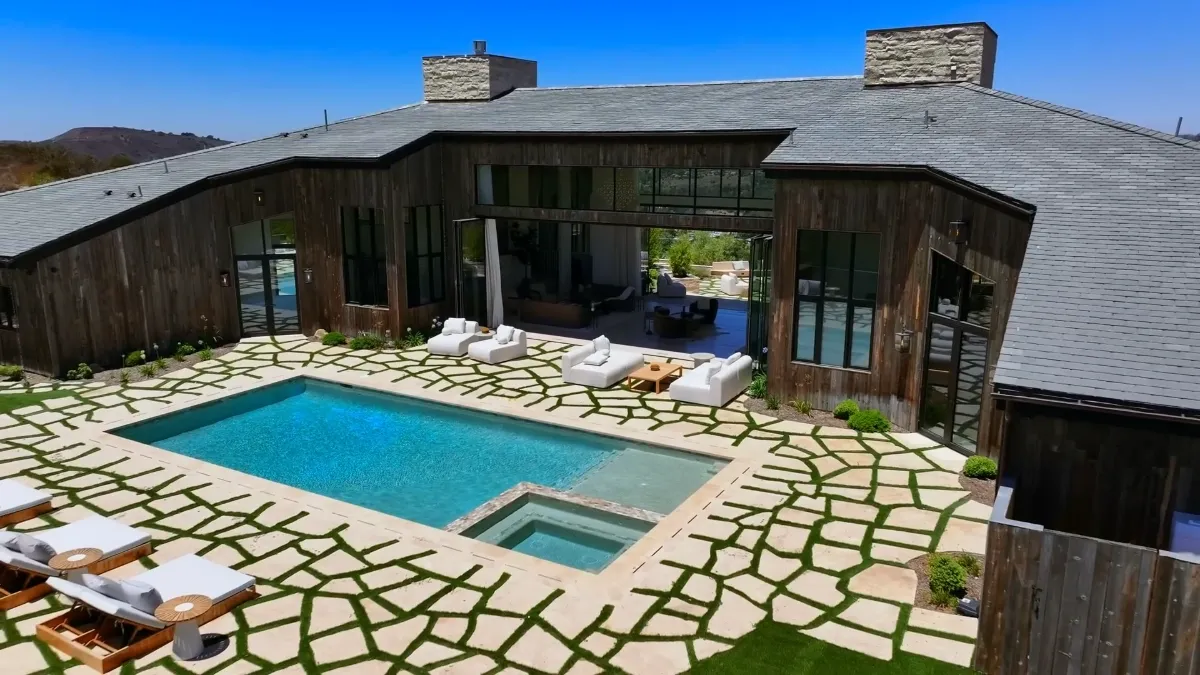
The interesting call is location. With city views on the other side, the predictable move would be to park the pool there. Instead, he tucked it into the private canyon side—quieter, more protected, and soaked in all-day sun. It’s a signal that this house values calm over spectacle.
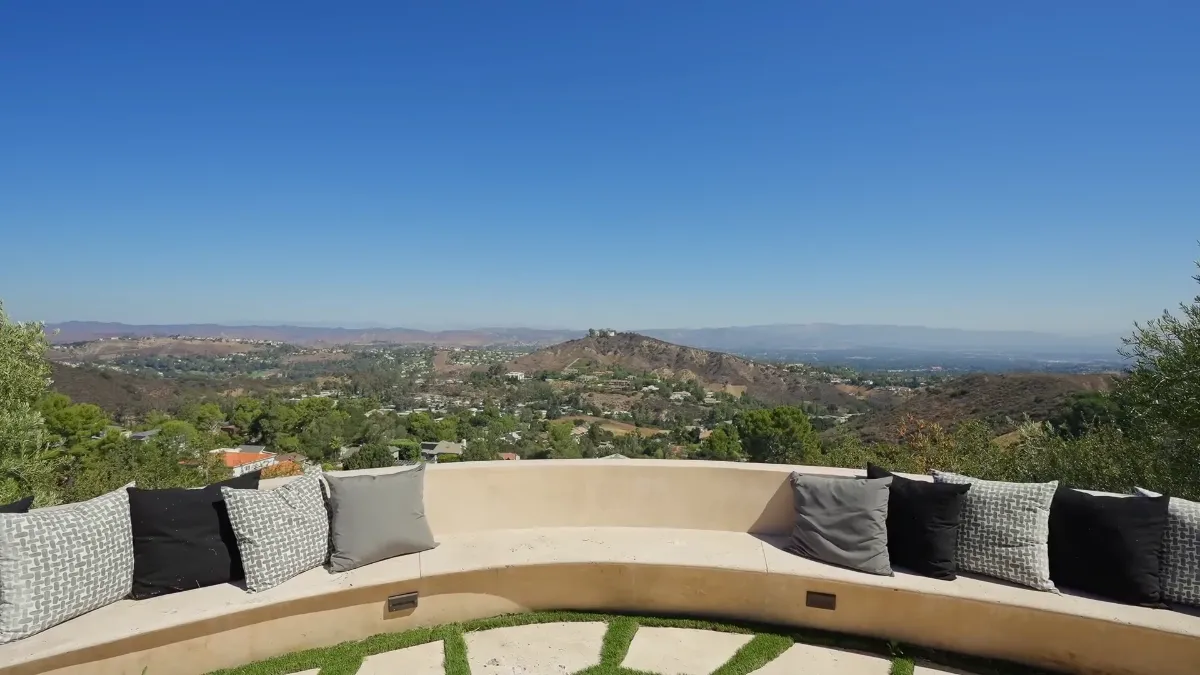
Every Wing Does Its Own Thing
Guest suites line one wing, their ceilings dropping a touch as the roofline tapers from the central hall. The vibe goes intimate without losing the exposed beams and daylight. One is staged as an office with a private patio; another opens on two sides and adds a sitting area. Each room feels like its own little lodge.
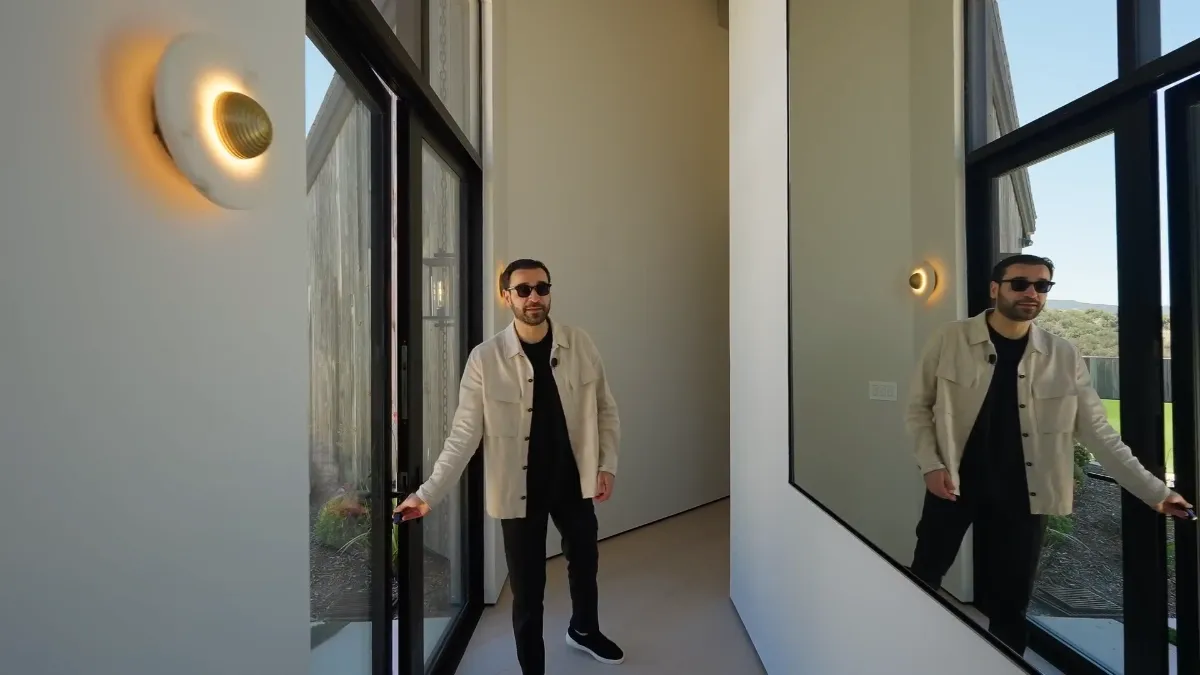
The bathrooms lean crisp: marble floors, modern vanities with hidden LED reveals, glass showers, and gunmetal-leaning fixtures that feel softer than bright chrome. It’s a clean, neutral canvas that won’t date fast.
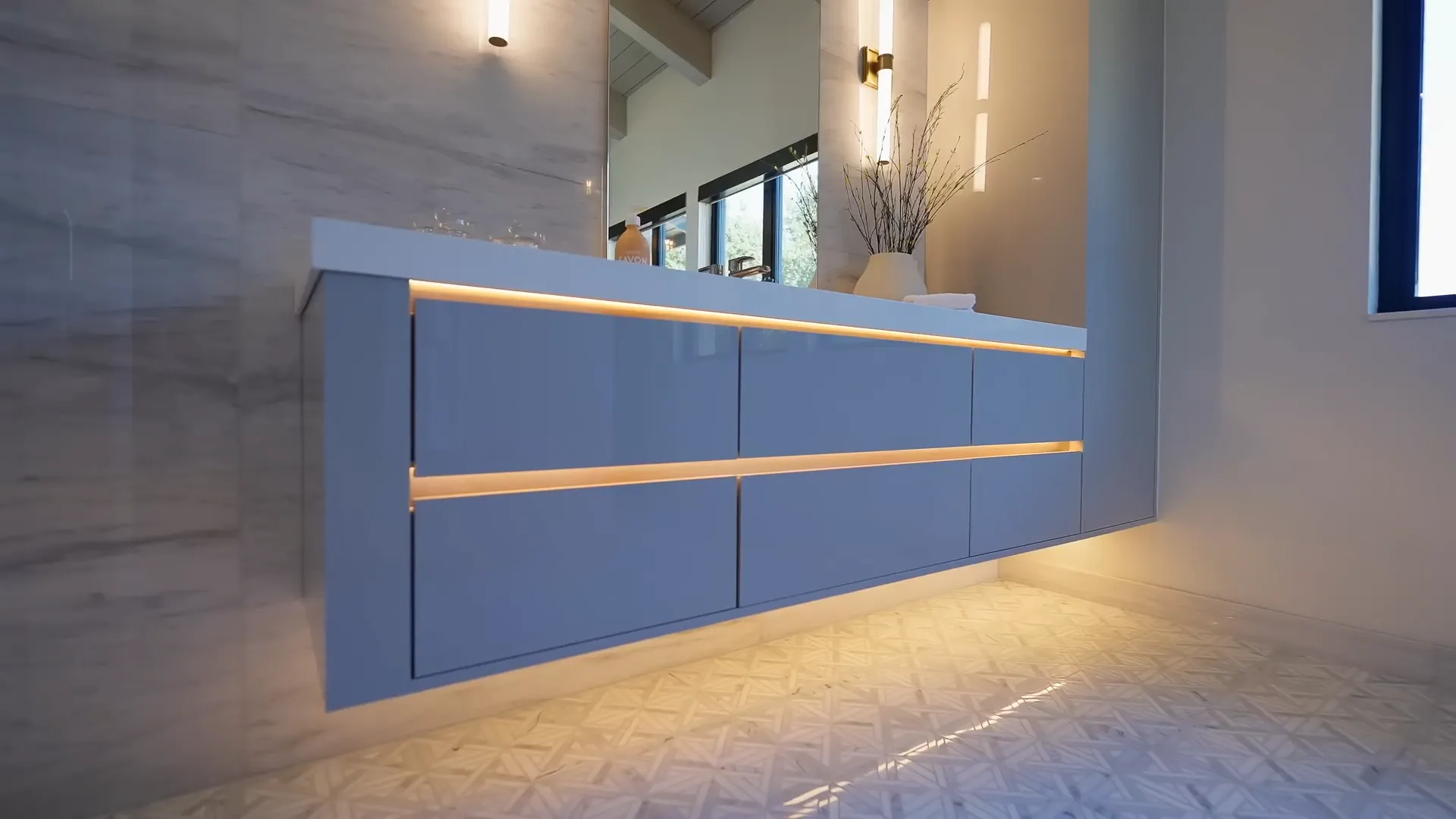
Step back outside and the site turns into a private trail system. Narrow paths wind around the crest, dipping into brush and back out to small terraces. It’s the kind of place where a “quick walk” turns into an hour without trying.
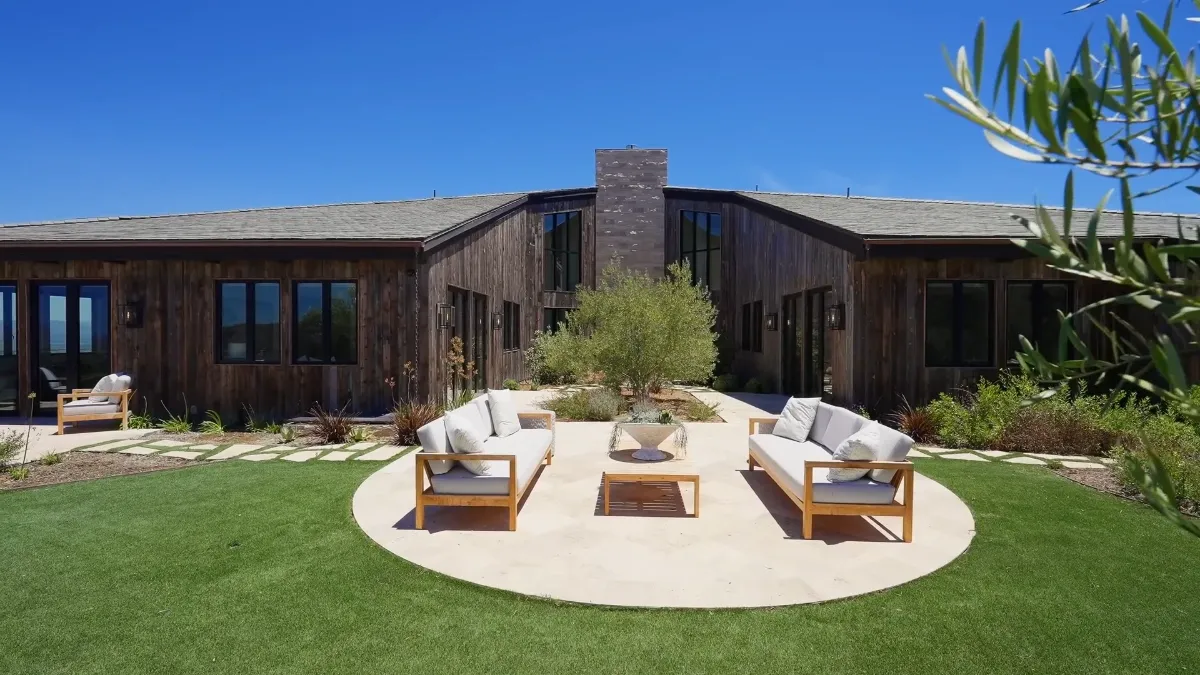
The X layout keeps delivering courtyards. One has a tree dead center, ringed by stone and shaded seating; another passes the chimney face and begs for a pair of French doors to swing the interior out even more. Multiple exposures, multiple moods, all inside one footprint.
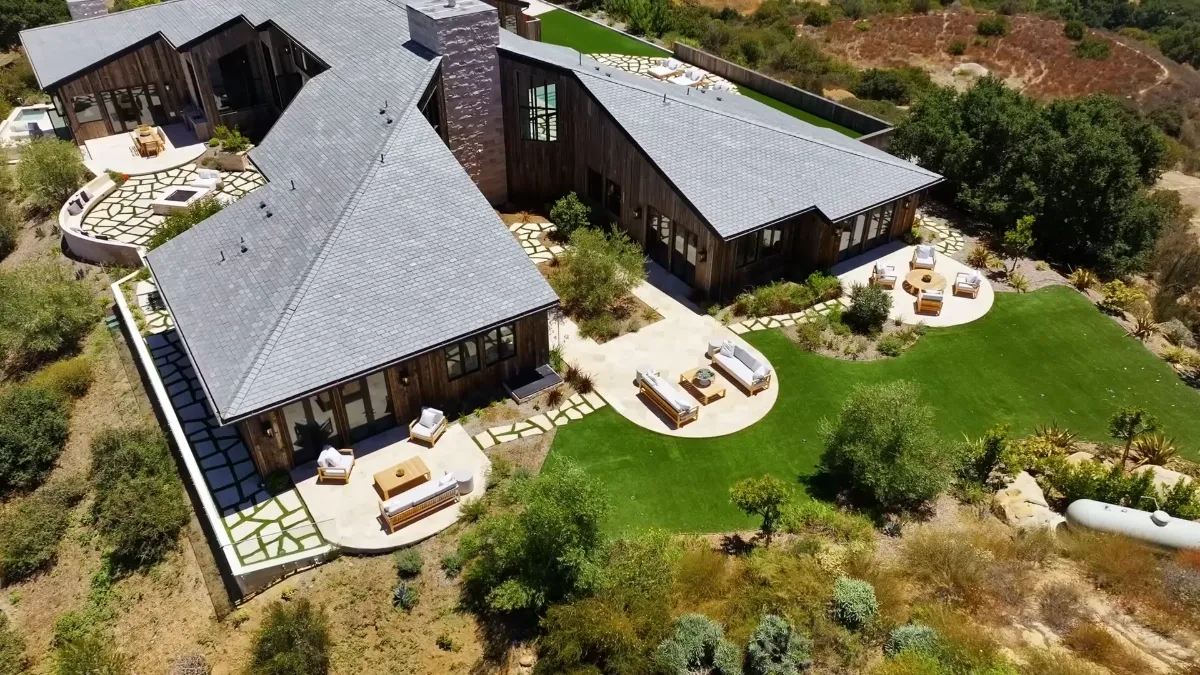
Material choices keep the house grounded: reclaimed Wyoming wood siding, natural stone, and a tile roof that suits the mountains. It blends into the slope instead of trying to outshine it.
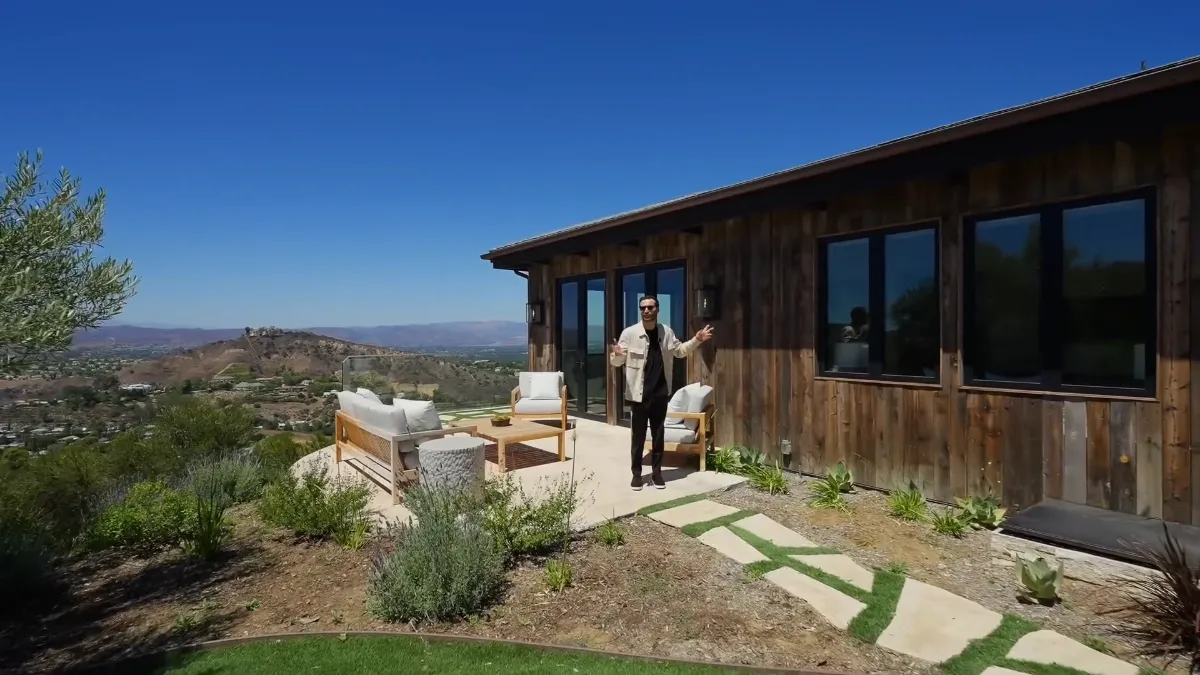
Up a side patio, a glass-railed terrace stares straight into Calabasas and the distant ridges, the kind of view that makes time slow down. Different wing, different perspective—same gentle breeze.
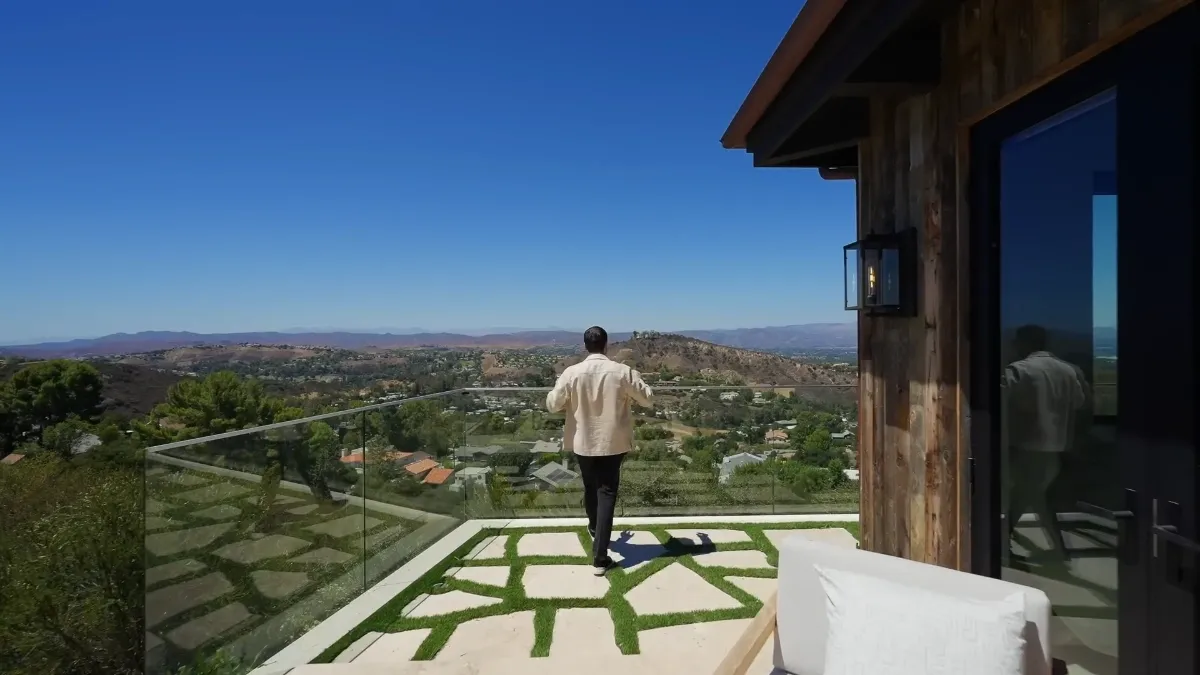
A Lower Level That Steals the Show
On the valley side, the terraces get serious: a stone patio runs into a built-in fire pit with wraparound seating, framed by clerestory windows and huge accordion doors from the great room. It’s the social heart at golden hour.
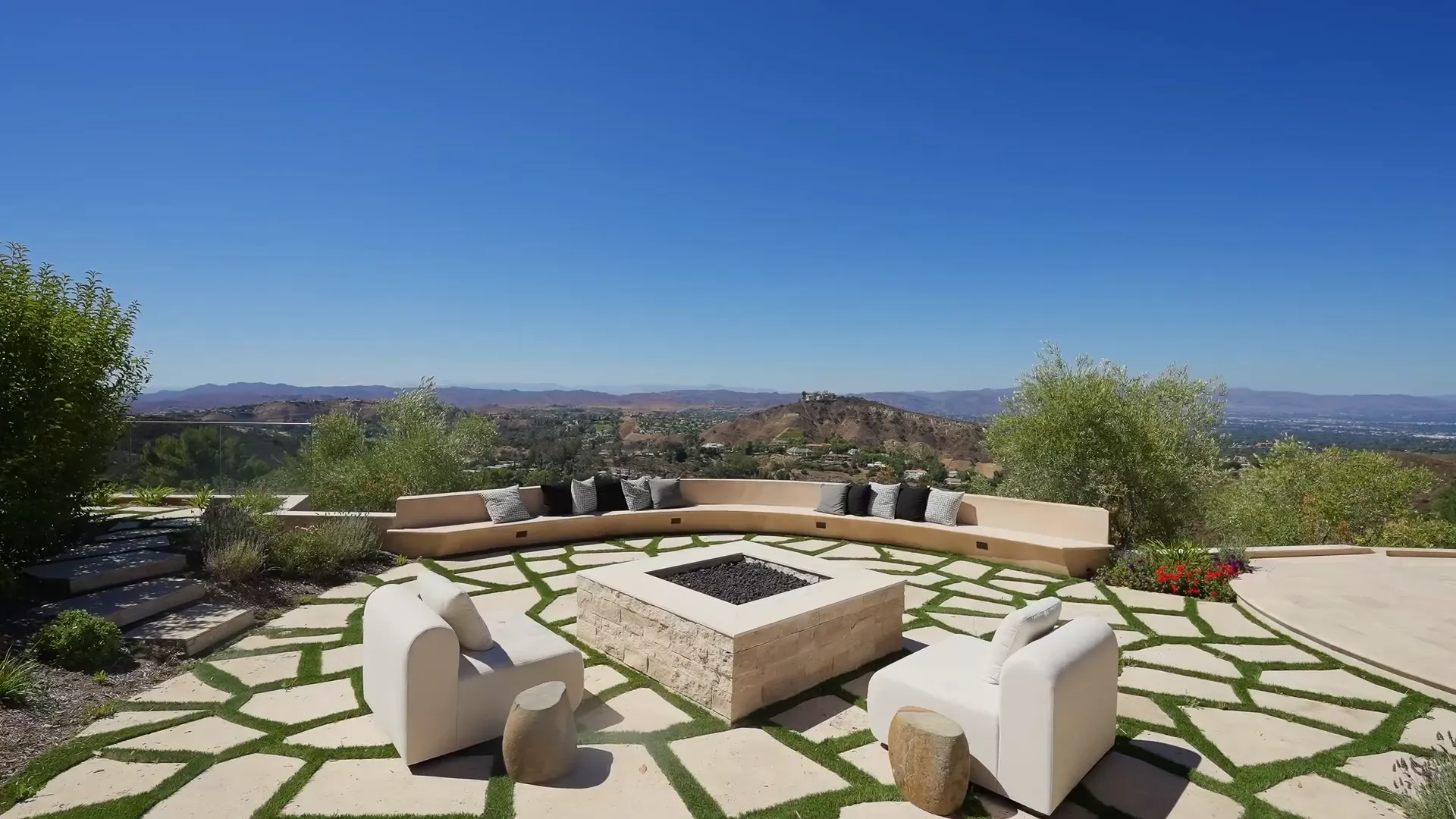
Drop to one subterranean wing and it turns playful—foosball, TV lounge, and a full bar with stone counters, open shelves, undercounter fridges, and an ice maker. It’s cozy by design, the spot you duck into during a movie break.
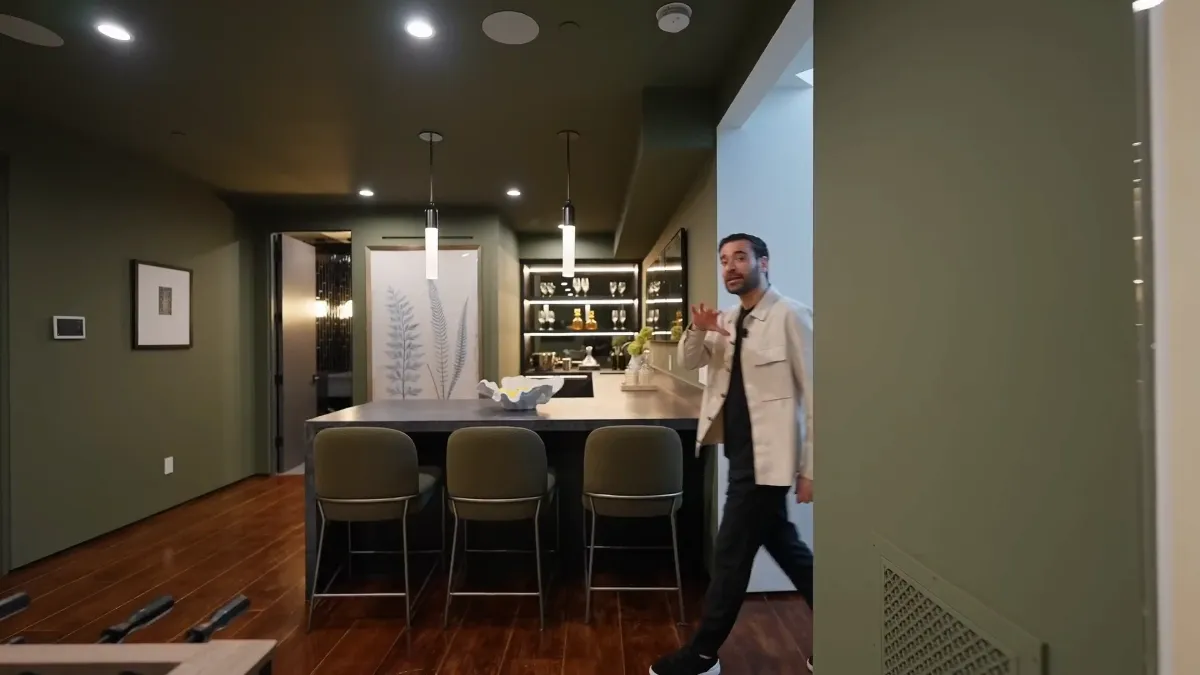
Even the powder room swings glam with vertically stacked glazed tile and alabaster lighting. Small space, strong personality.
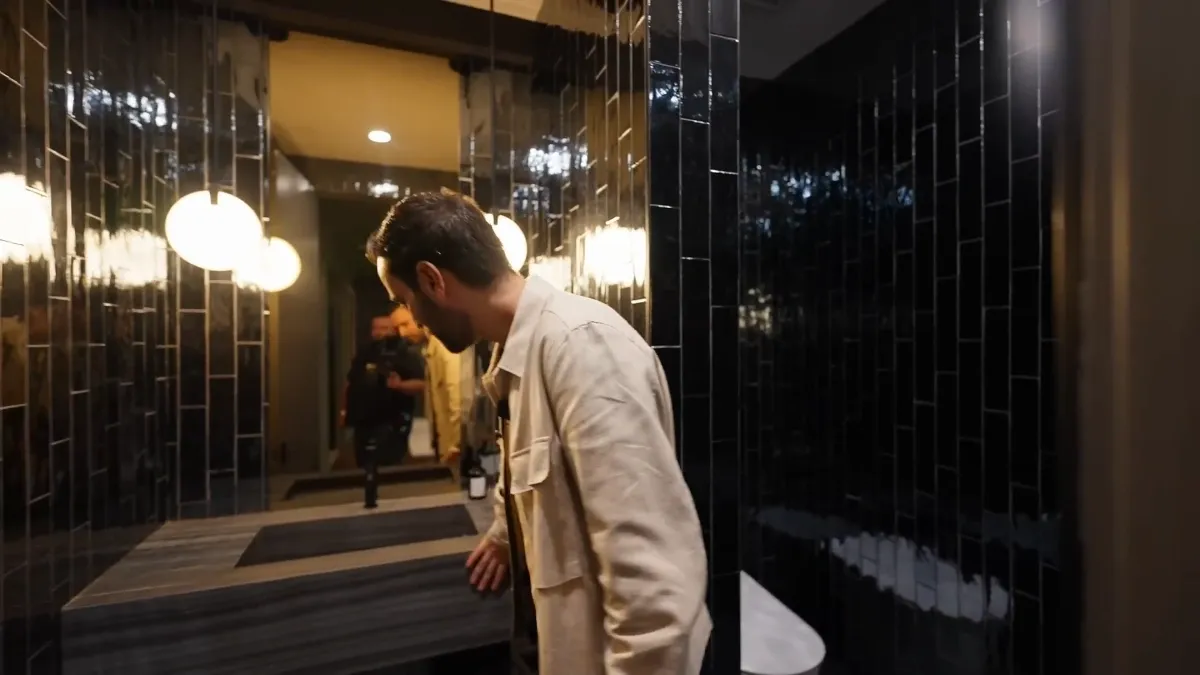
A temperature-controlled wine room hides nearby, helped by the naturally stable subterranean conditions and a proper egress up to the grounds for code. It’s organized, quiet, cool—like a vault.
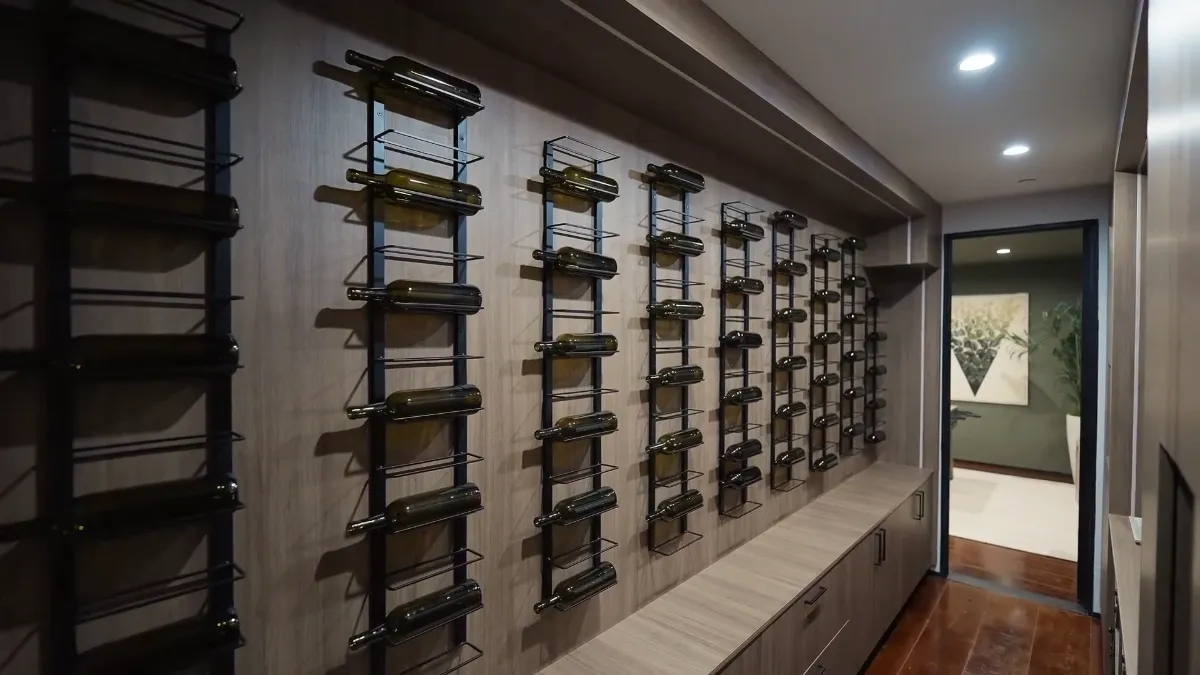
The screening room goes darker and softer, two tiers of deep couches facing a big screen, sconce glow on textured walls, projector overhead. Not huge, but exactly the right scale to disappear into a film.
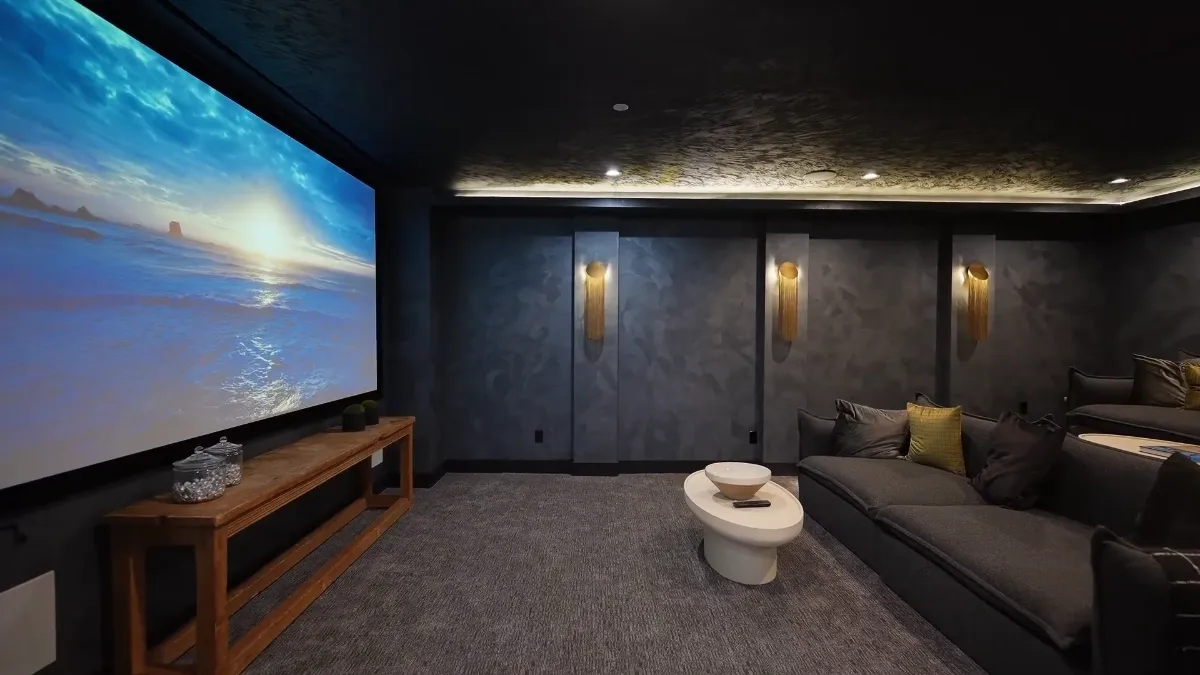
Then comes the twist: the primary suite lives on the lower level—subterranean on one side, wide open on the other. A floating wall anchors the bed and separates a lounge with a TV and built-ins, but nothing blocks the view. It feels private, cocooned, and still flooded with daylight.
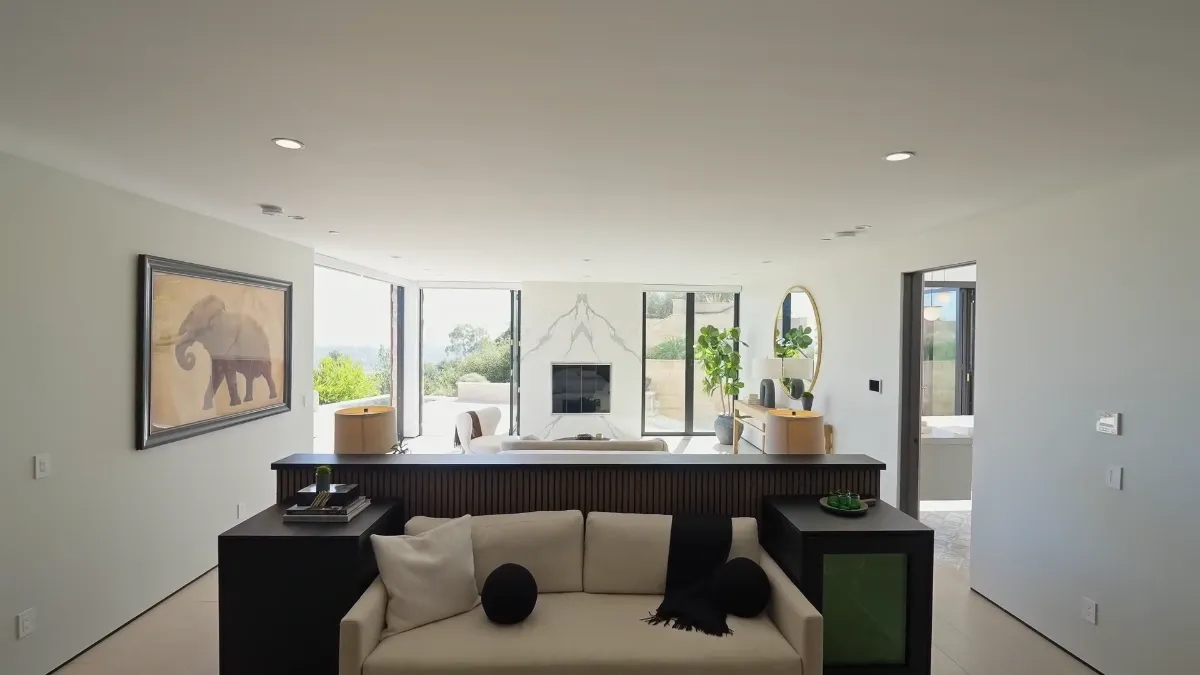
The primary bath is quietly obsessive. Marble floors in a two-tone pattern climb into stone-wrapped walls with perfectly aligned joints—either tight mosaic work or painstaking hand-setting. Twin vanities tuck LED reveals like the kitchen, and the shower frames the view without shouting.
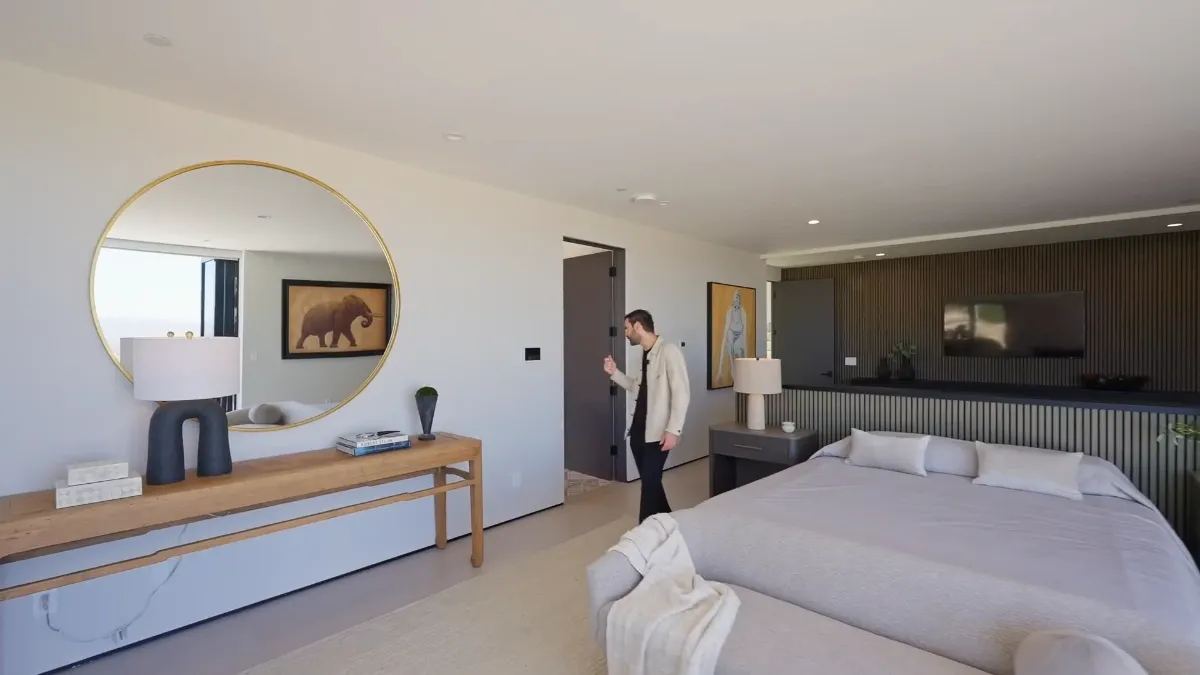
The closet is tailored: glass-topped island, lit drawers for watches and jewelry, and matching fixtures that echo the theater’s chain detail. It’s simple and organized in a way that invites daily use.
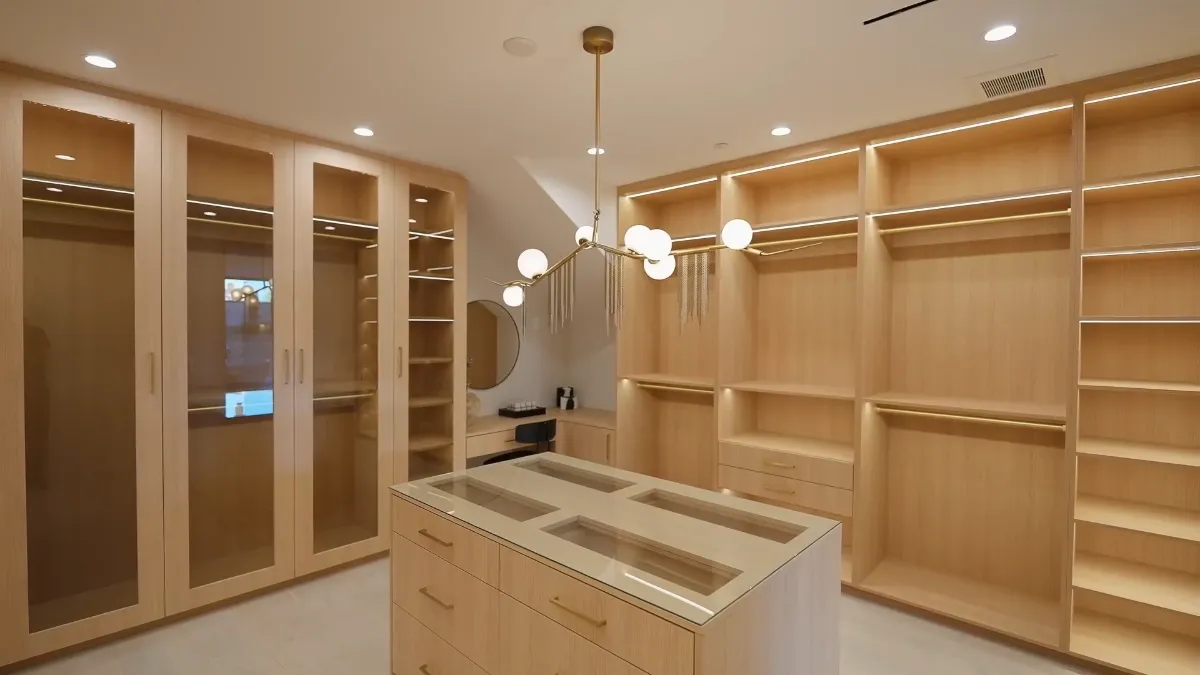
Back by the tub, a stone portal and hidden LED line set a calm mood; outside, a private patio holds a jetted hot tub with the valley laid out below. Add a small ethanol fire feature and it’s date-night perfect, steps from the bed.
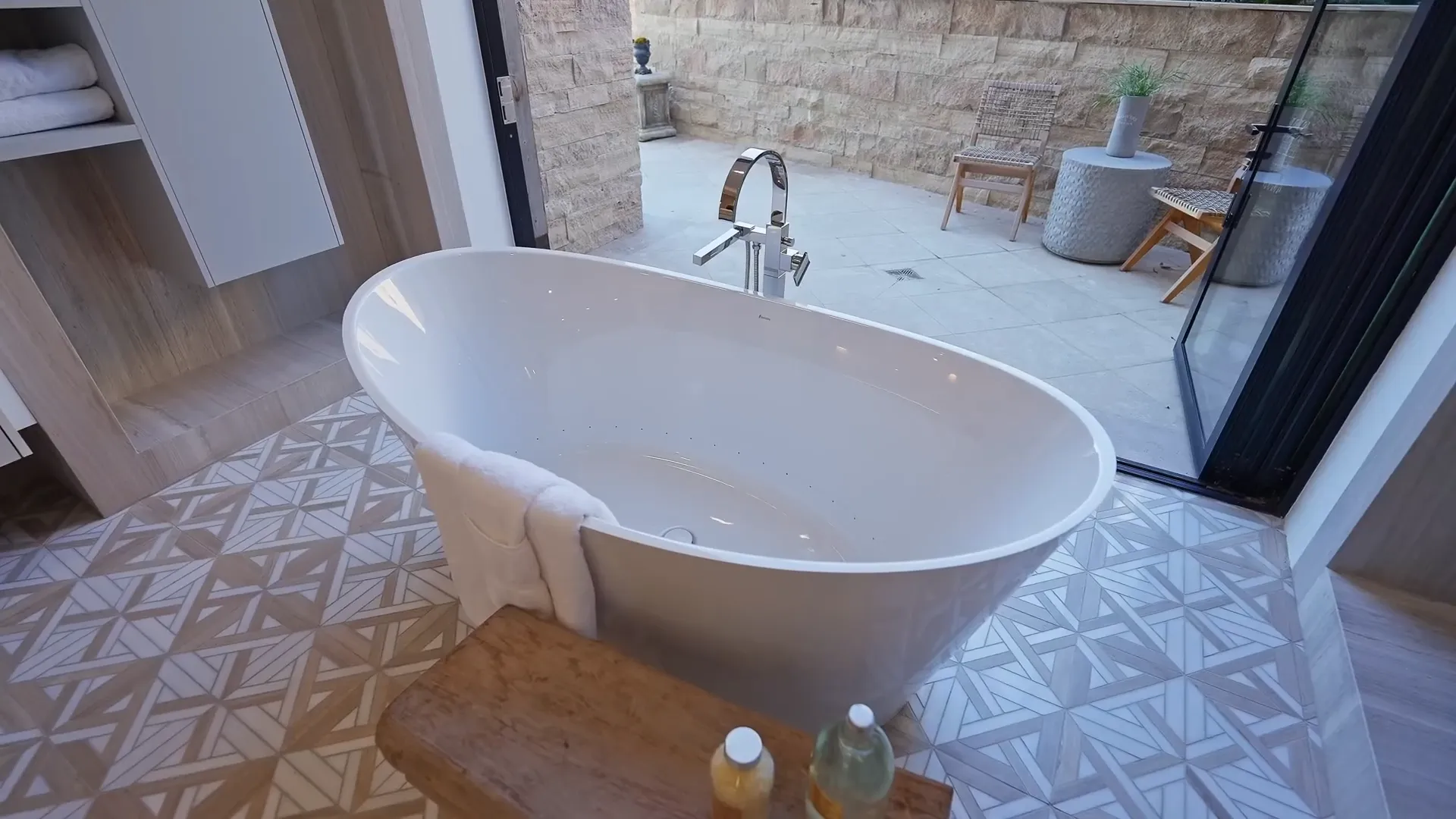
Morning means sliding three sets of accordion doors and letting the breeze do its thing. Wake, walk, and the hillside is yours. That’s the whole point.
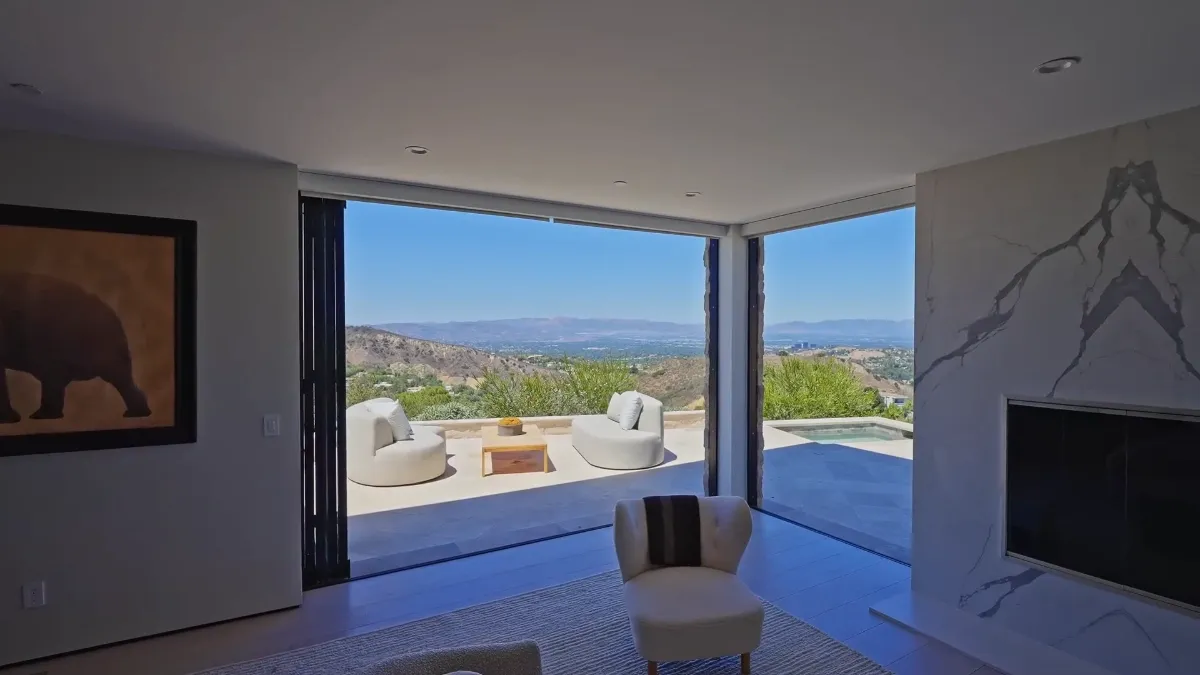
As dusk hits, the house glows softly—courtyards, clerestories, and fire features turning the ridge into its own little world above the city. Peaceful, private, and built to last.
