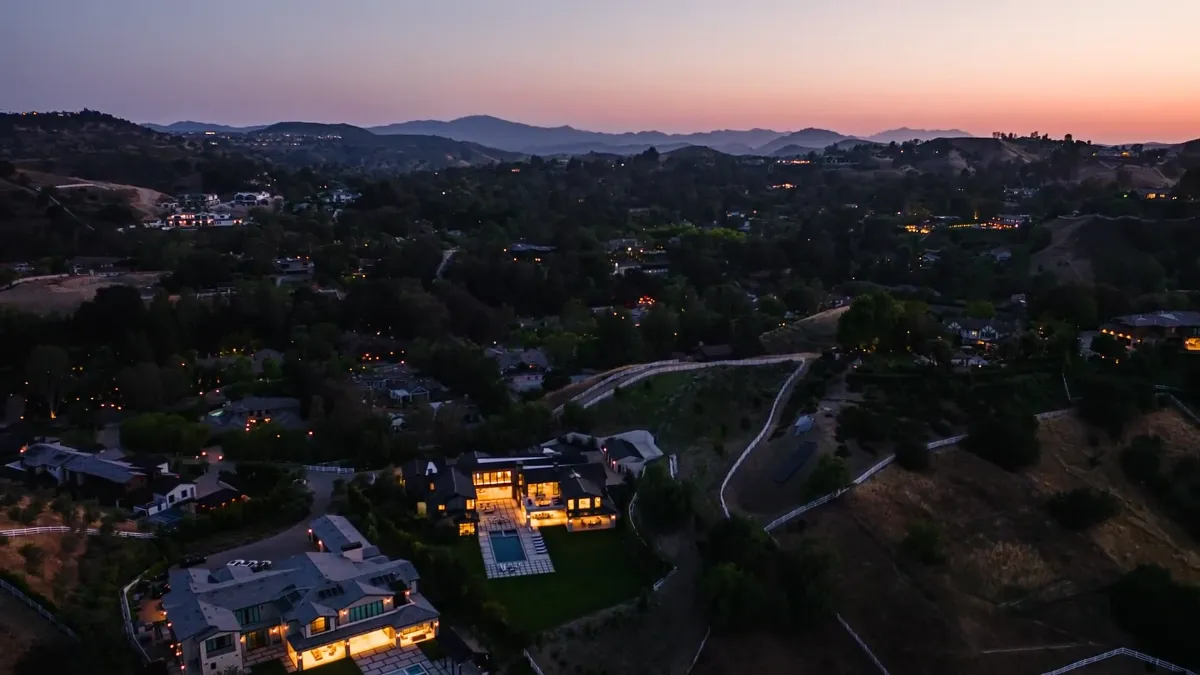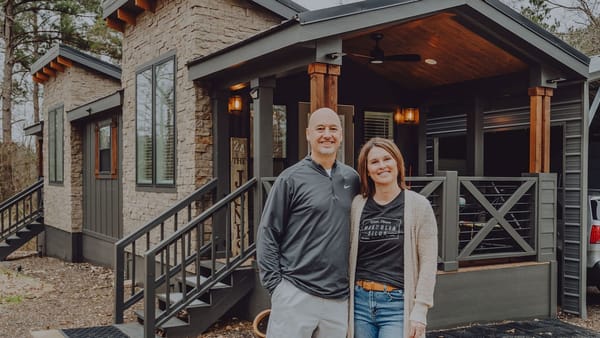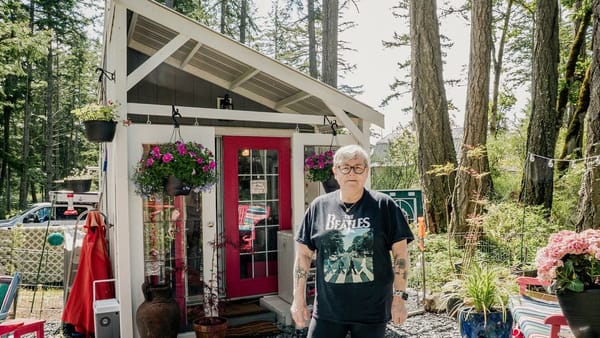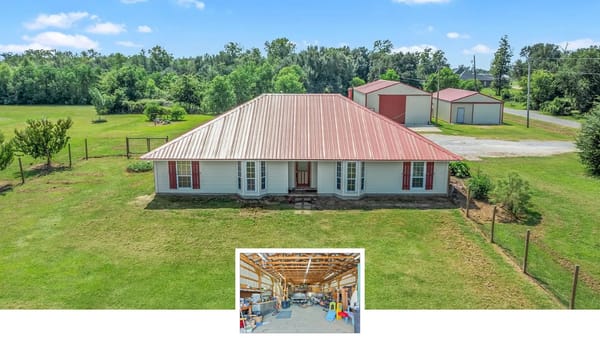What $40M Gets You In Los Angeles
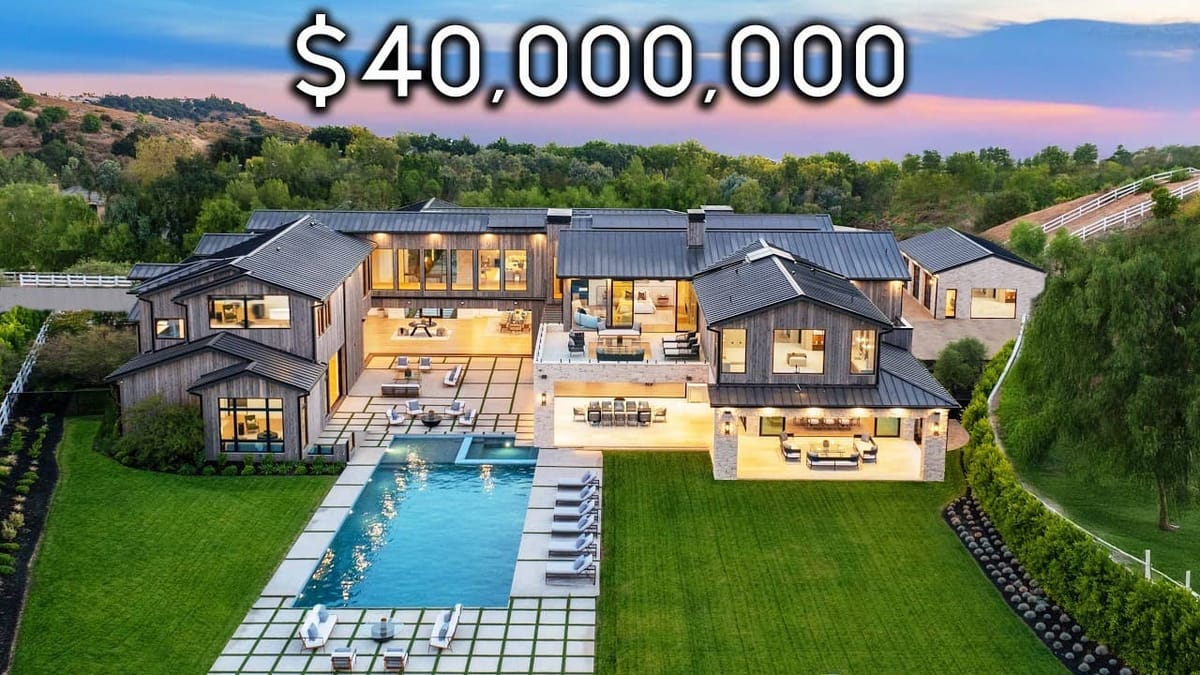
In Hidden Hills, a team set out to make a gigantic house feel easy, bright, and weirdly livable. The trick? Treat the outdoors like a co-star and pull daylight all the way to the basement.
First Look: It’s Big, Bright, and Kind of Wild
The approach tells you what game they’re playing—2.7 acres, long driveway, and a motor court that basically feels like a plaza. The place stretches wide instead of tall, like it’s trying to hug the hill.
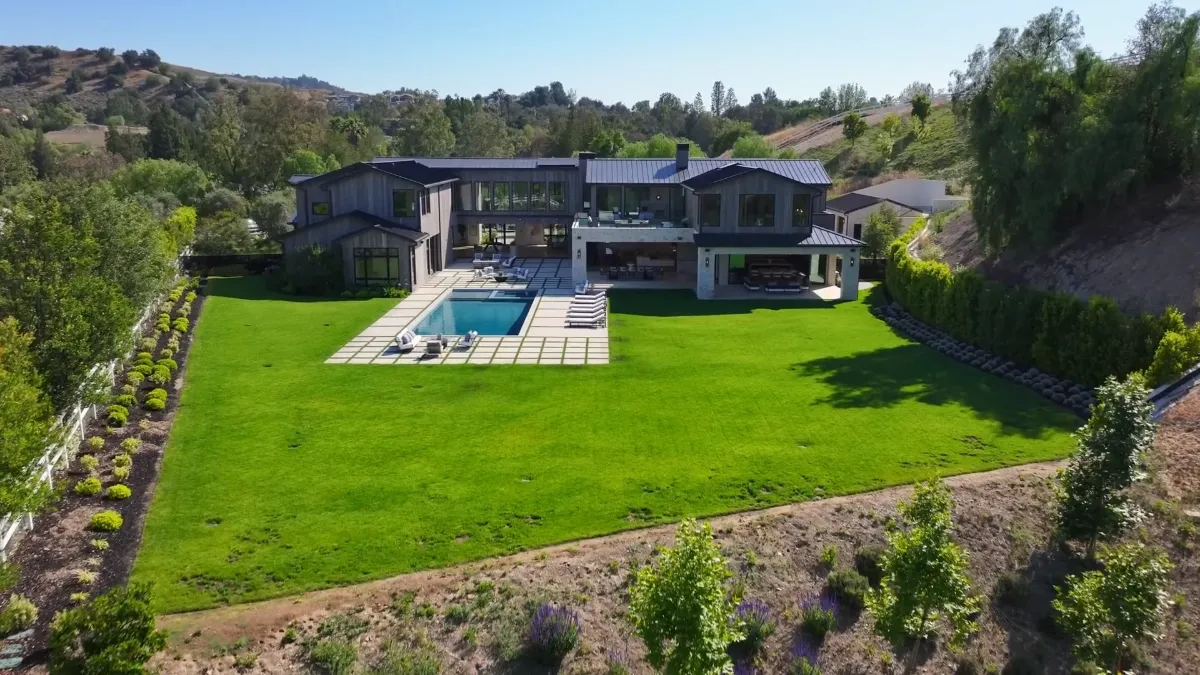
A brand-new Escalade IQ is parked like a prop, but the house holds the frame: stacked stone, reclaimed wood, and a lot of glass that wants the sky to come inside. Futuristic next to earthy—somehow it works.
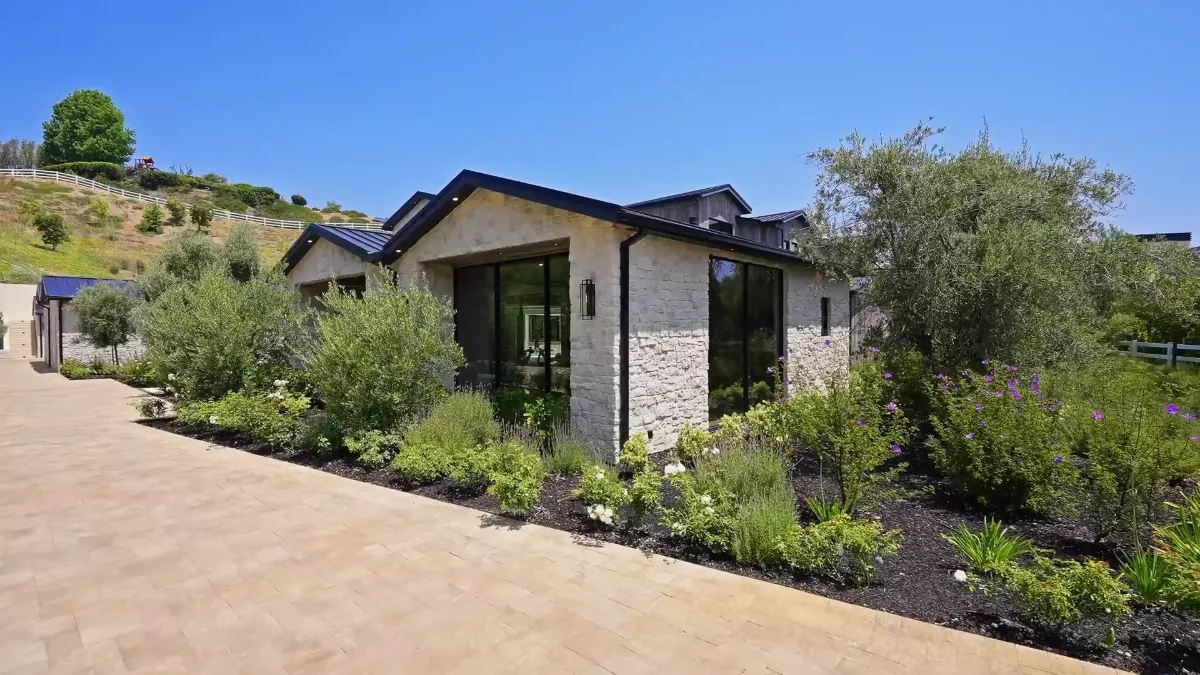
Then the materials keep stacking up: standing seam metal roof, a broad walkway, and two olive trees framing the pivot door like they’ve been waiting years for this moment. It’s a calm kind of dramatic.
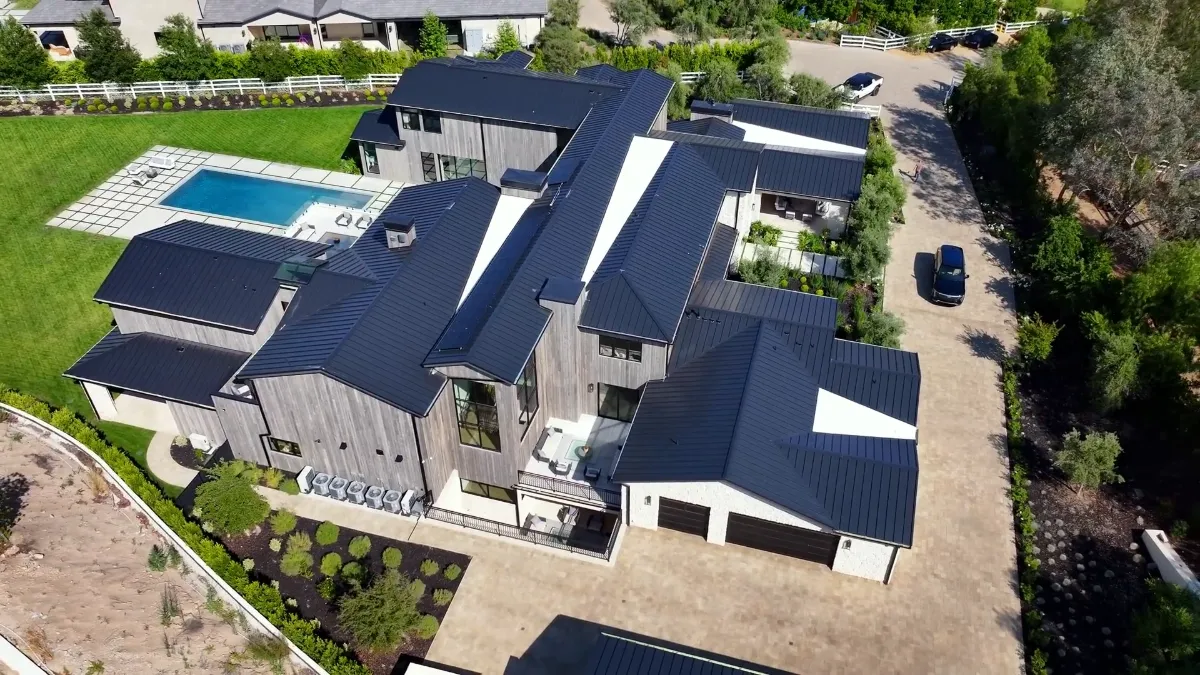
Inside, the foyer goes full theater—double height, bridge overhead, and a clean axis to the backyard where glass doors just disappear. Even the floor turns to glass so daylight can fall through like a spotlight.
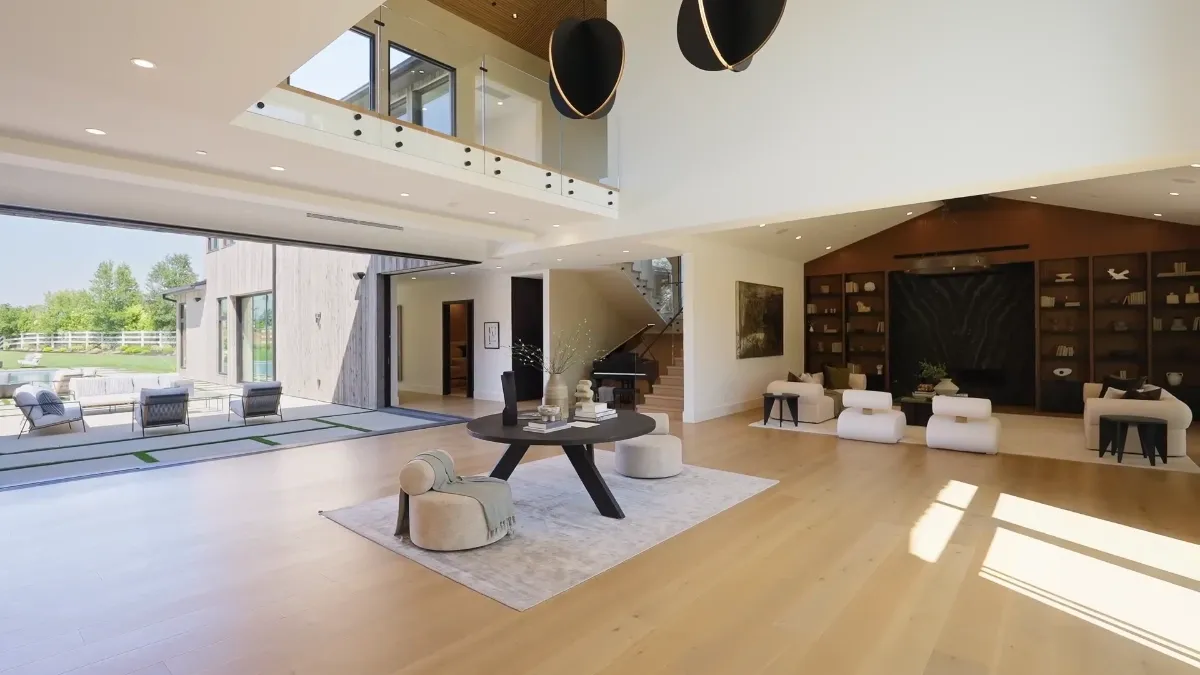
You stand there and the whole first floor lines up—family room, dining, living—no walls throwing elbows. Corners open, air moves, the view does half the decorating.
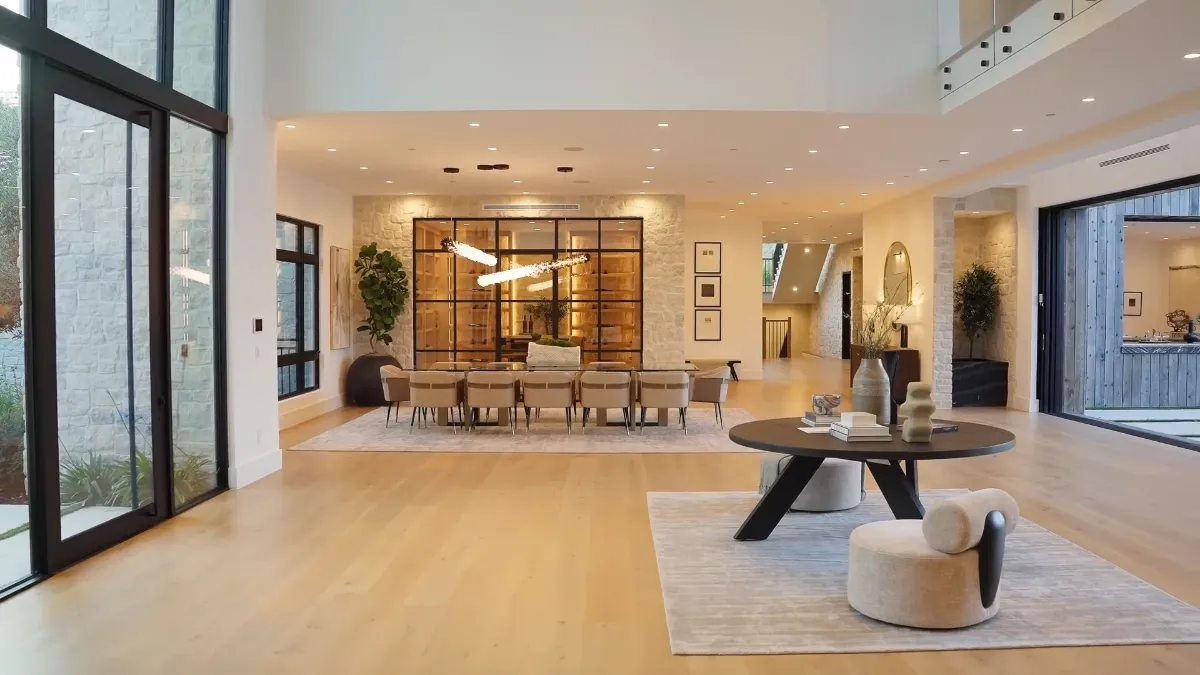
Living Room That Just Wants to Be Outside
The formal living room keeps it minimal: pale seating, a serious bookmatched stone fireplace, and more of that vaulted volume. It doesn’t try too hard; it doesn’t need to.
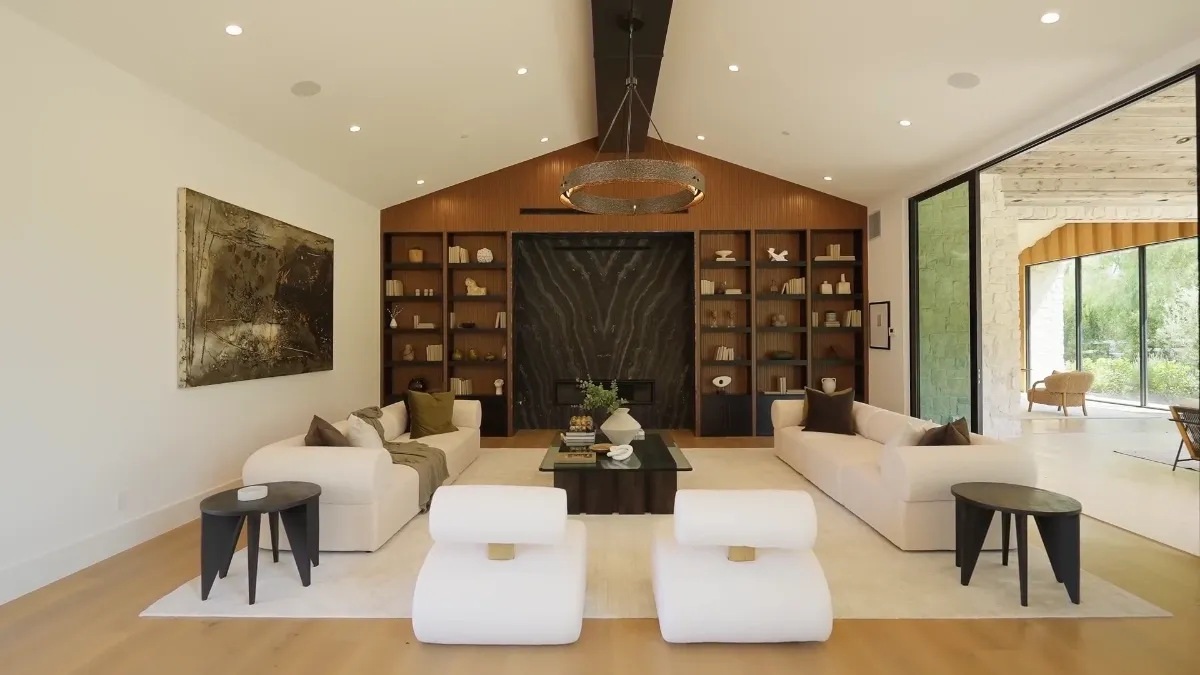
Slide one door and you’re on a front patio with the same reclaimed wood on the ceiling, slide the next and you’ve slipped straight into the office. It’s like the rooms are waving at each other across the breeze.
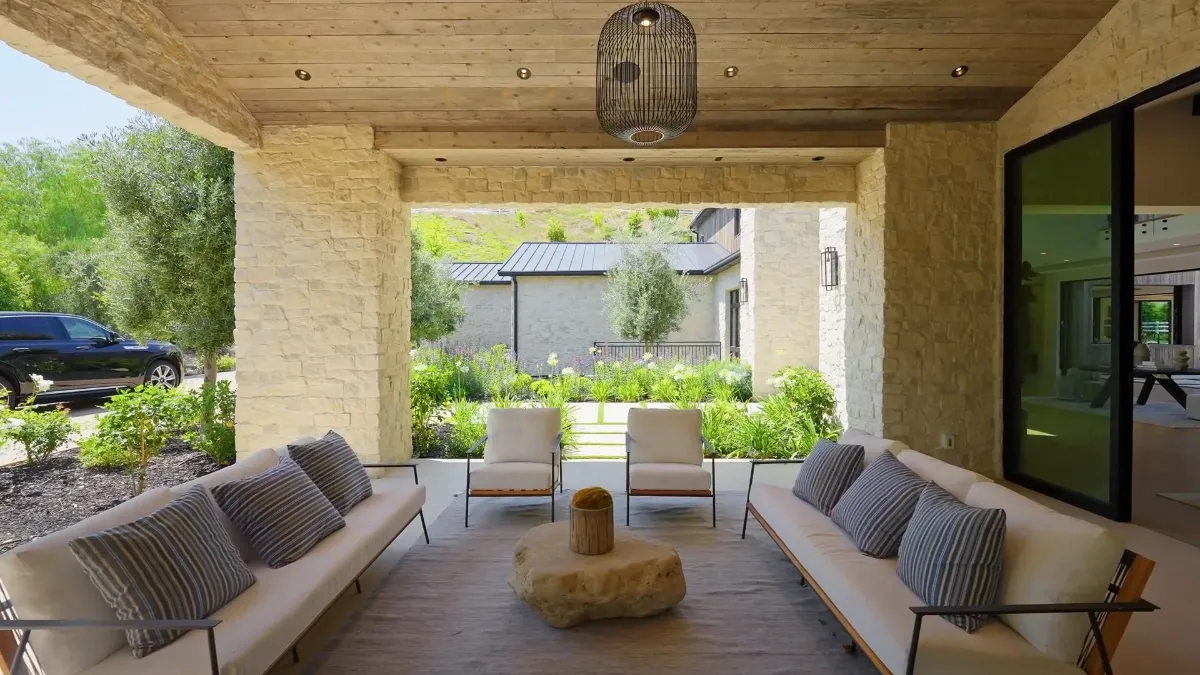
The office itself has this quiet power—oak panels, a funky-legged desk, and that plush plaster ceiling you only notice when the room goes hushed. Feels like you’d actually finish things here.
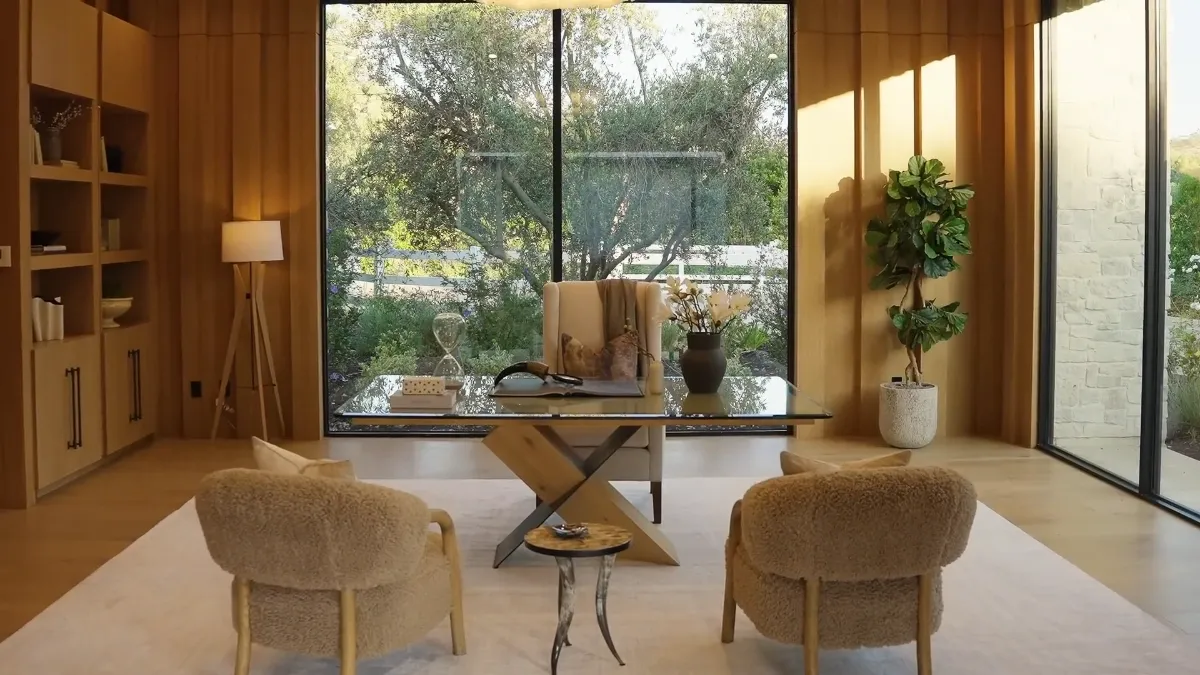
The “If You’ve Got the Square Footage, Use It” Moves
The theater isn’t buried; it’s on the main floor, big enough for rows of couches and whatever game or movie you obsess over this month. Padded walls, mood lighting, projector ready—cozy but not sleepy.
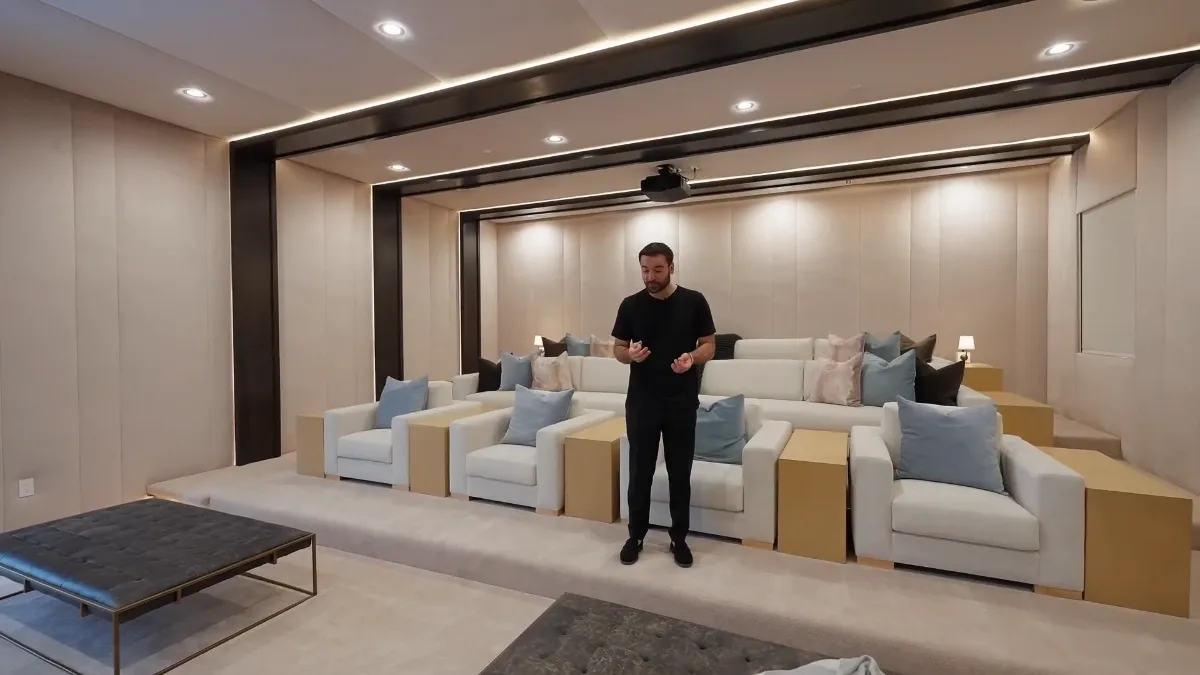
Guest suites don’t play junior either—king bed, casement windows, and a proper bath with floating vanities and stone everywhere. The scale doesn’t dip just because someone’s only staying the weekend.
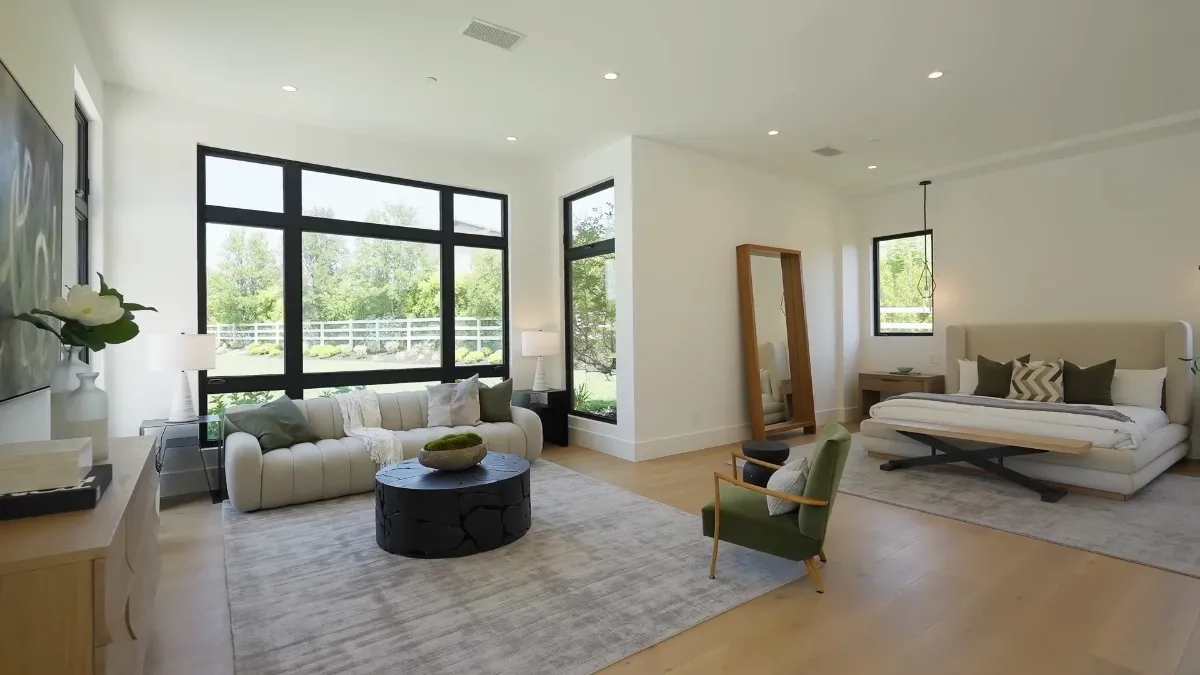
The dining room lands a glass table for twelve and chairs that wear leather like a tailored jacket. Then a steel-cased door breaks open to a legit wine cellar—oak, travertine, and backlit bottles like a gallery wall.
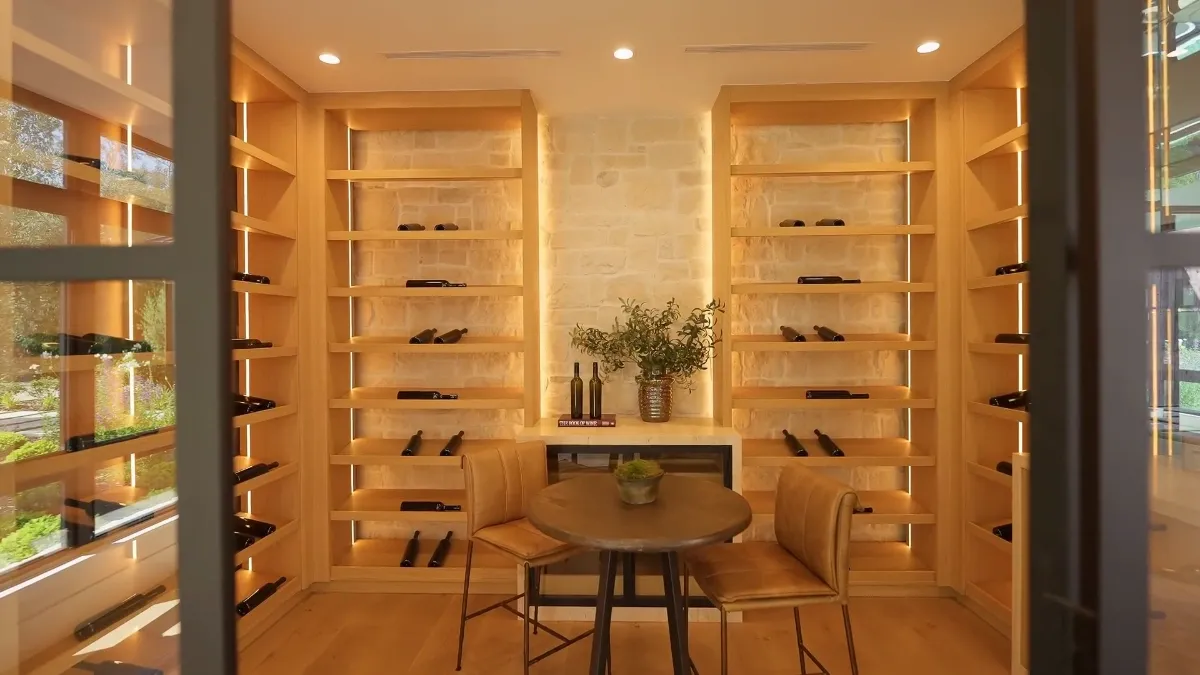
Family Room → Bar → Backyard, Like One Big Conversation
The family room stays relaxed: a giant sectional, a long ribbon of fireplace, and a corner that fully opens to the patio. Inside/outside stops being a distinction, which is the whole point here.
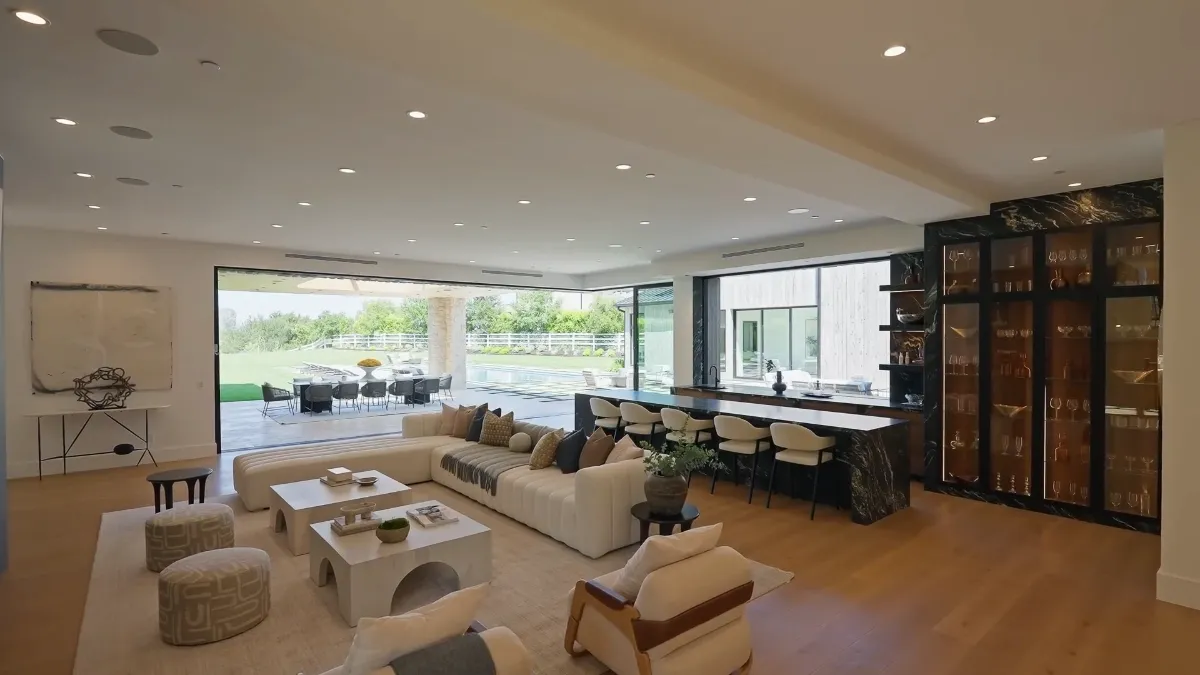
The bar is a jewel—Belvedere quartzite wrapping an island with seats tucked in, and a sliding pass-through window that lets you serve straight to the terrace. One push and it’s party mode.
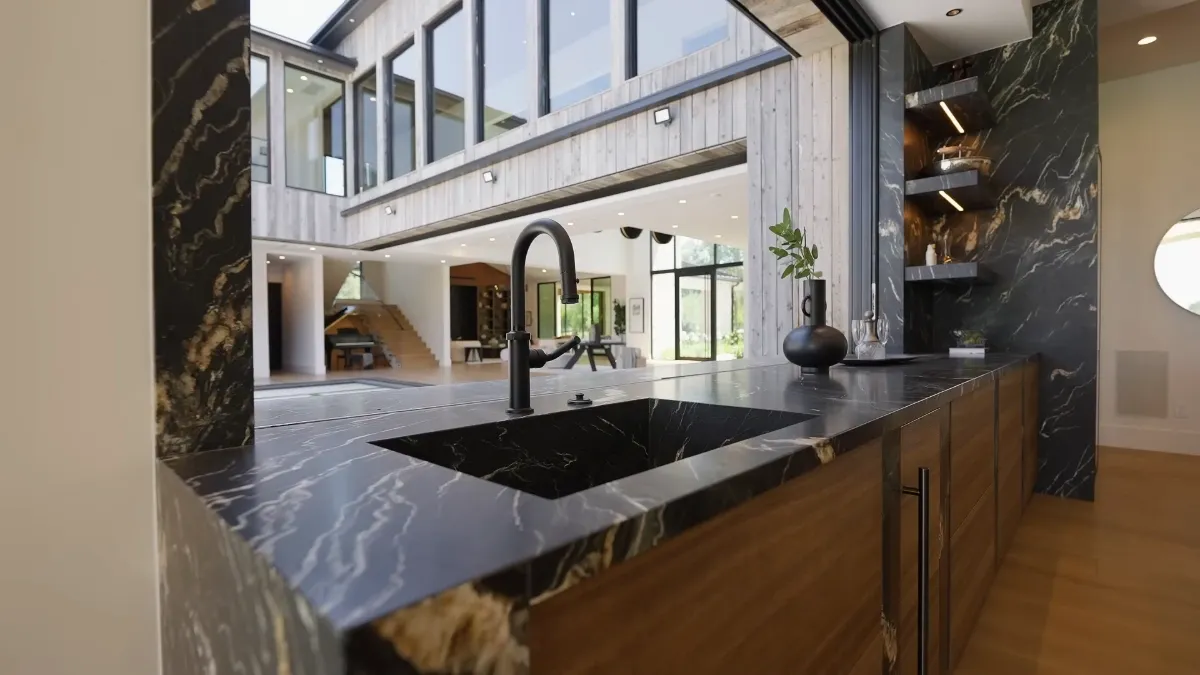
Even the powder room goes couture—marble floors and walls, a sculptural stone vanity, and light fixtures that look like someone turned rope into glow. For a “quick stop,” it’s doing the most.
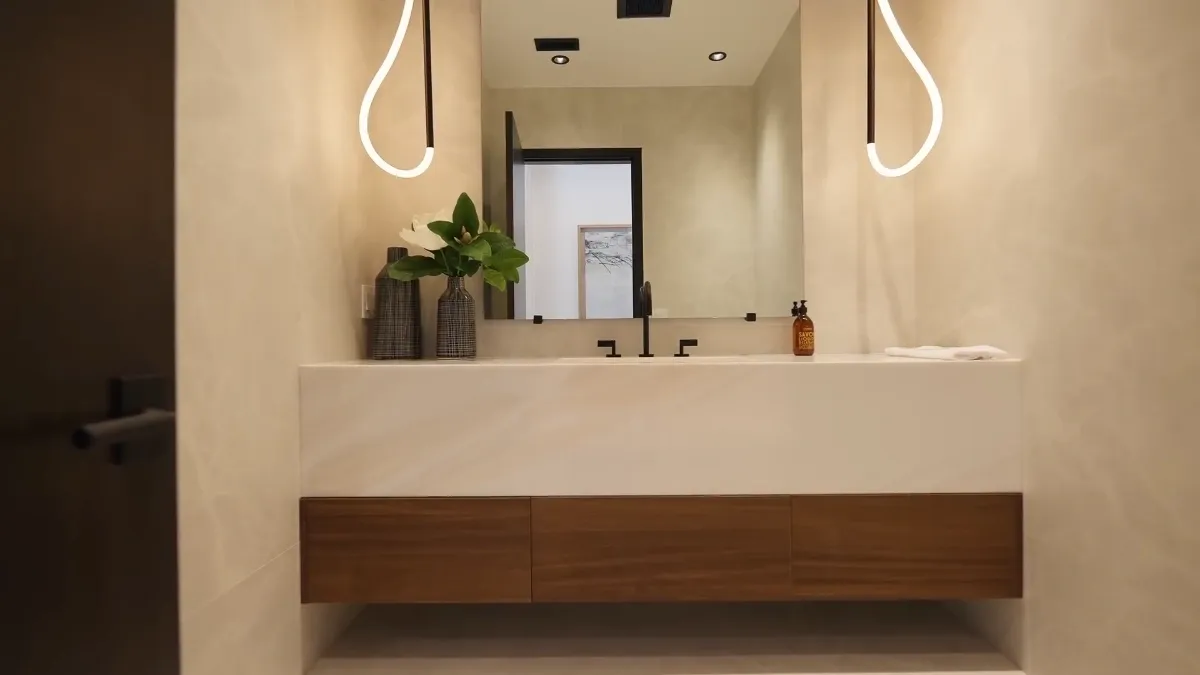
Kitchen That Actually Likes Being a Kitchen
Two huge islands, warm and pale Taj Mahal stone, and a dining nook that opens to the lawn. The main sink faces a window—no blank-wall penance here—so whoever’s on dish duty still gets sunshine.
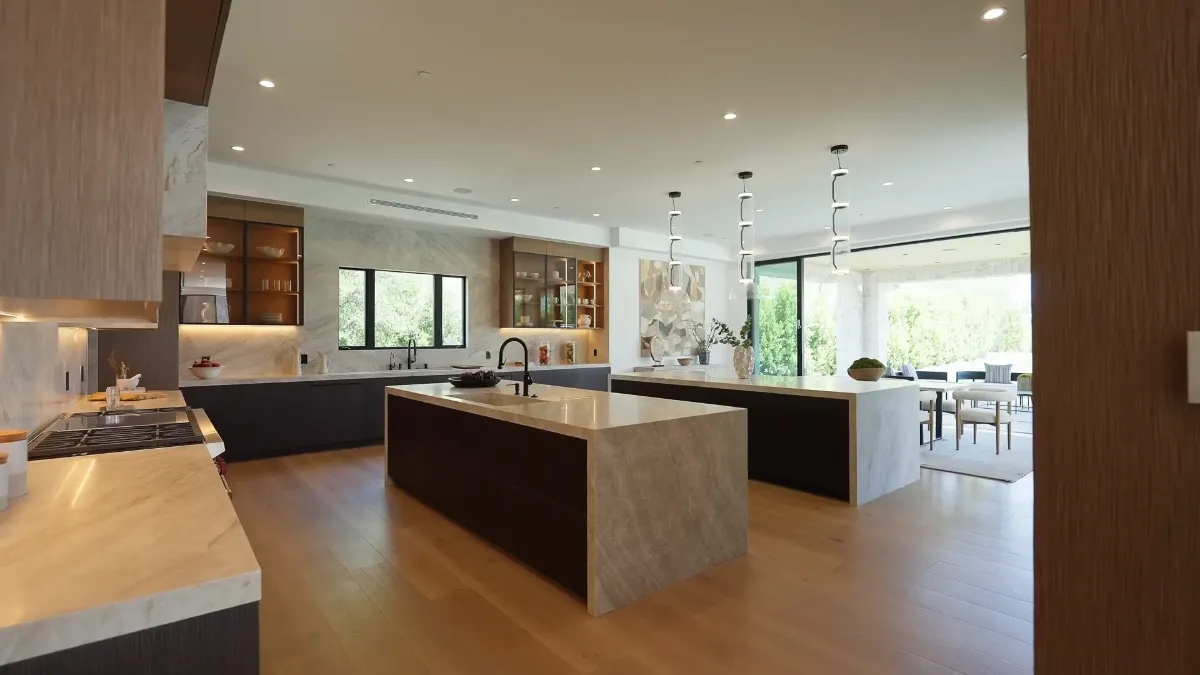
The range is a 60-inch Wolf with the works, tucked under a stone-wrapped vent that hides the muscle. There’s even a griddle cover situation for pancake people and steak people to peacefully coexist.
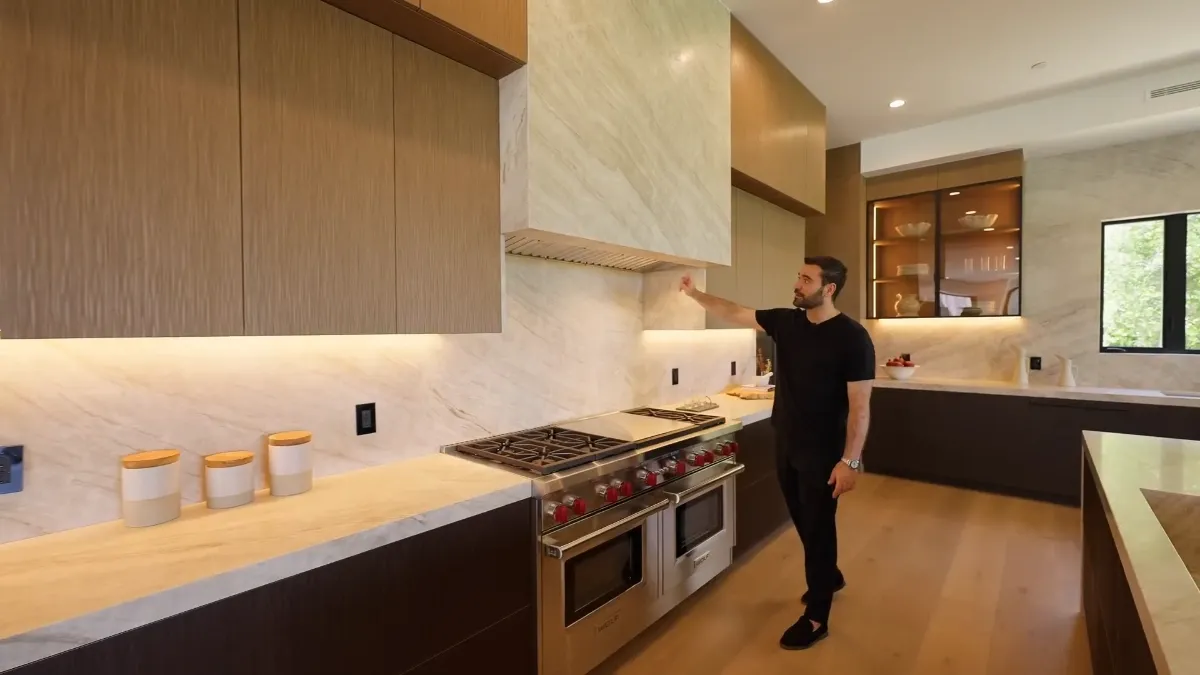
Pantry opens to this display fridge just for produce—like a farmer’s market behind glass. It’s one of those small flexes that makes you grin.
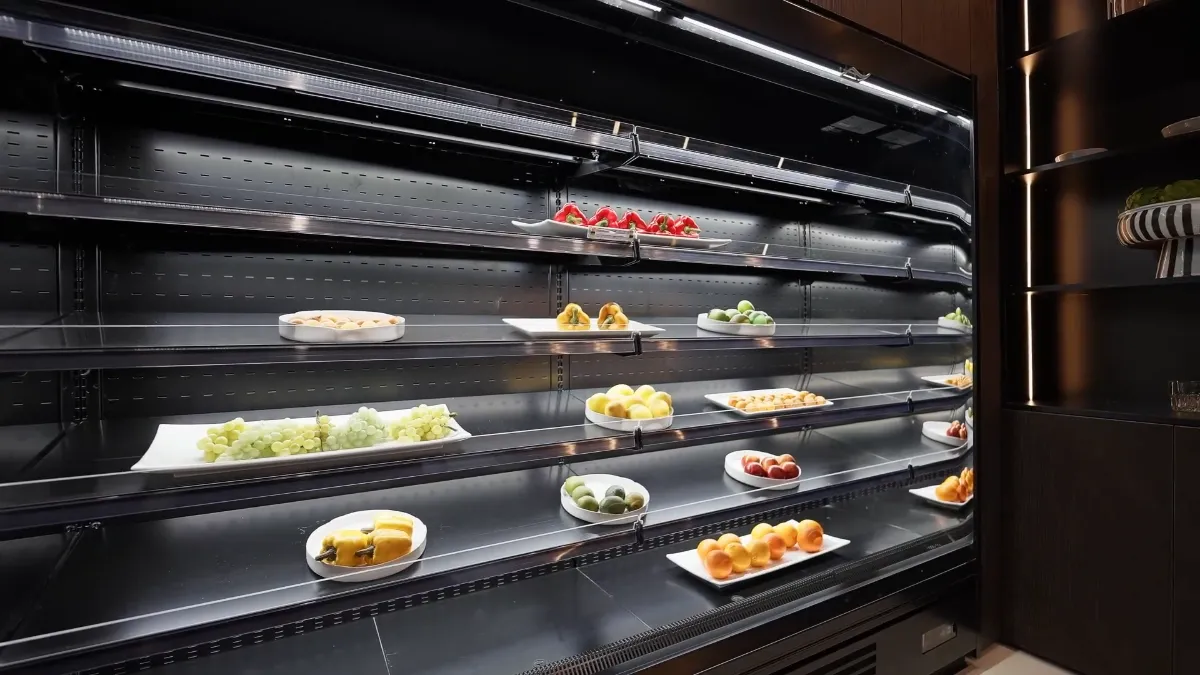
Then the chef’s kitchen goes full stainless: minimalist fronts, easy workflow, and that same marble sneaking in so it doesn’t feel industrial. Honestly looks calmer than the main one, in a good way.
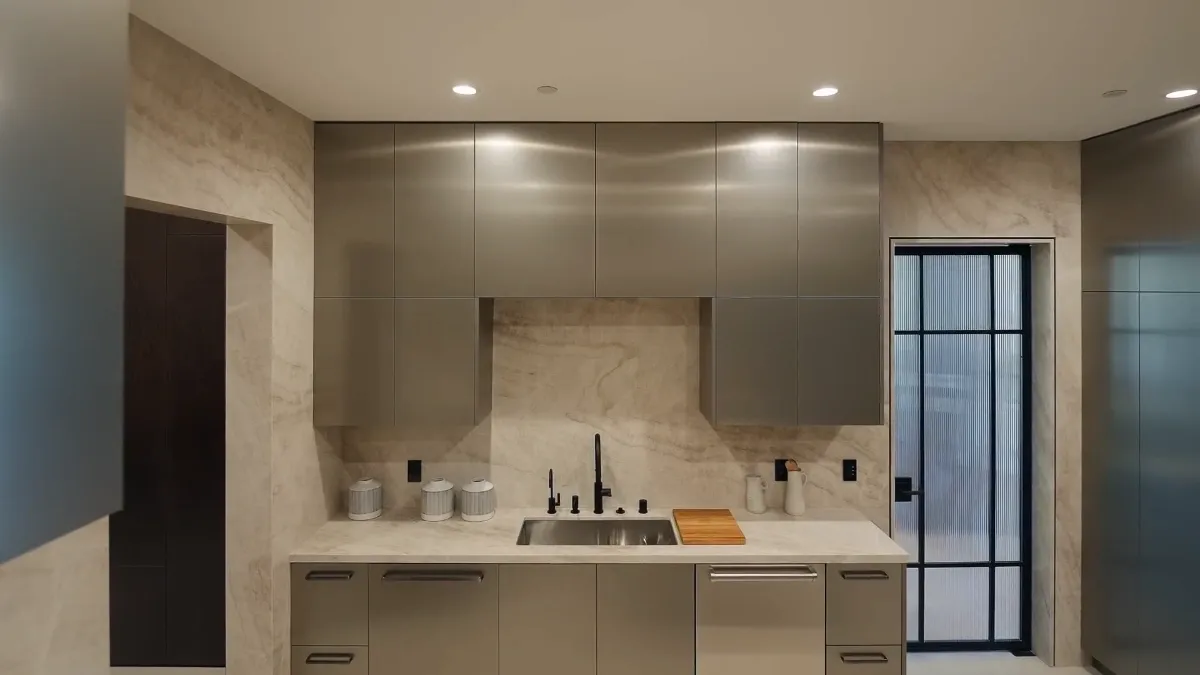
The Backyard Is Basically Its Own Venue
Two covered patios flank the house, cedar above and stone around. It’s all wired, lit, and ready for a slow morning or a loud night.
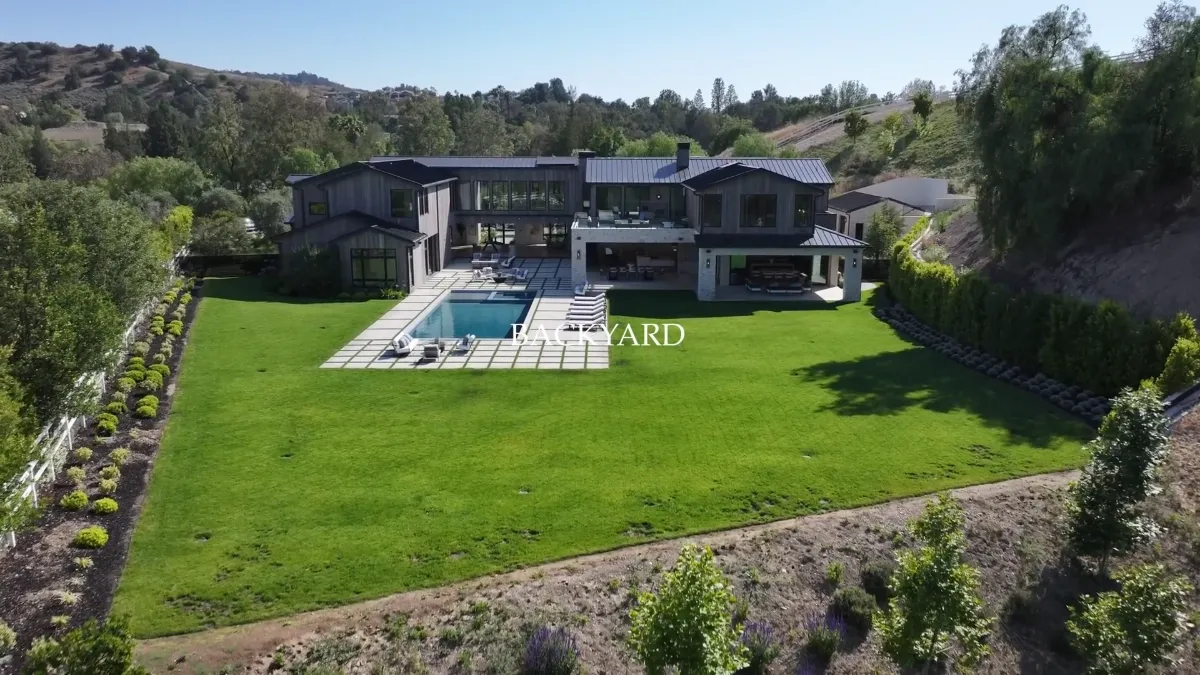
Close up on the stacked stone and you realize it’s lightweight veneer done right—scratch coat, corner pieces, meticulous joints. It feels old-world without the hassle of hauling boulders.
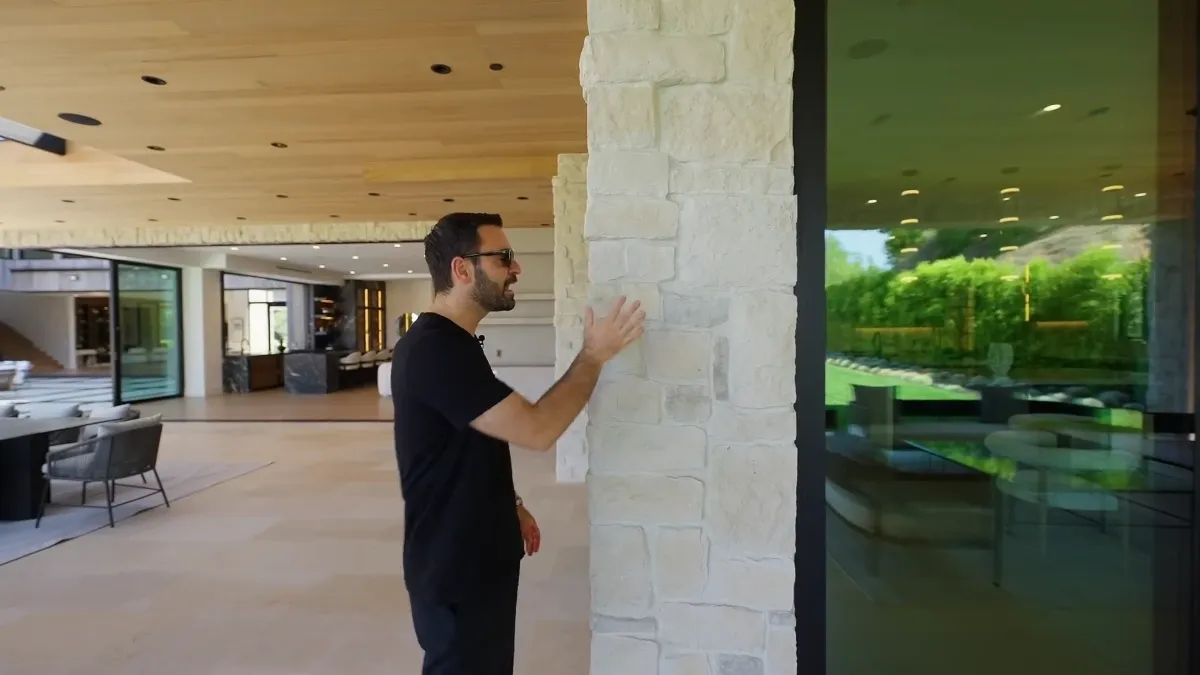
There’s a bigger patio too, with a skylight overhead and a full grill setup, down to a dedicated vent. The corner from the family room opens and it all stitches together.
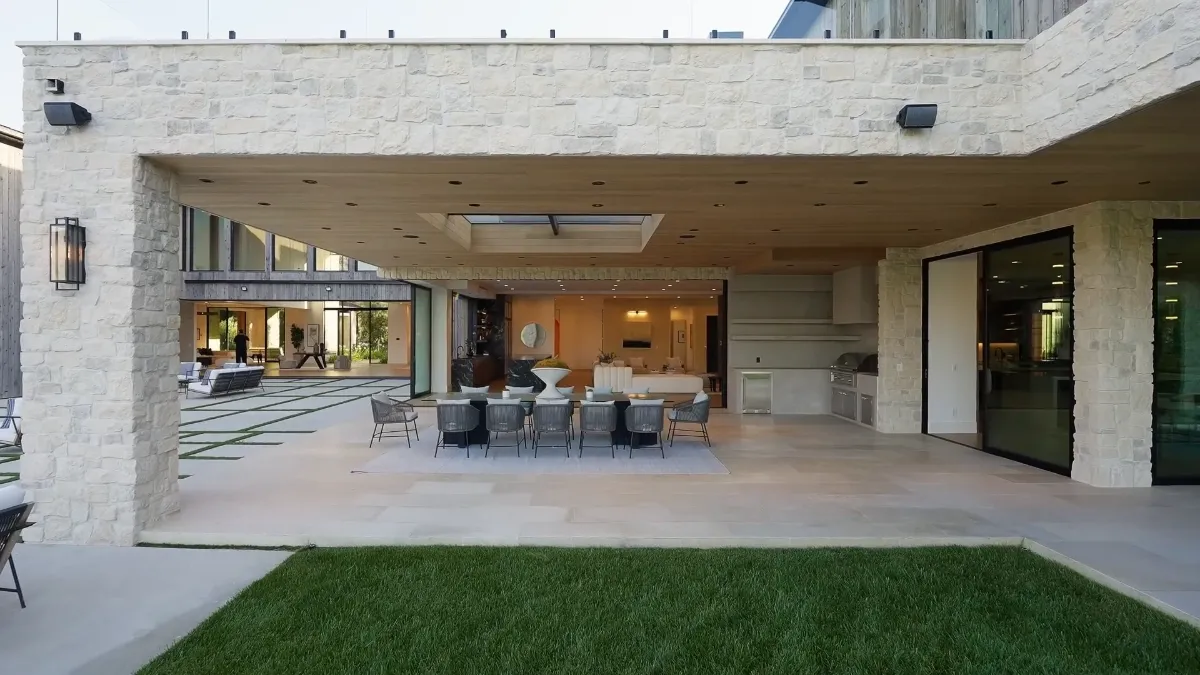
Out front, the pool goes oversized (because of course). Mosaic edges, Pebble Tec shimmer, and a built-in spa that looks like it’s been waiting for sunset.
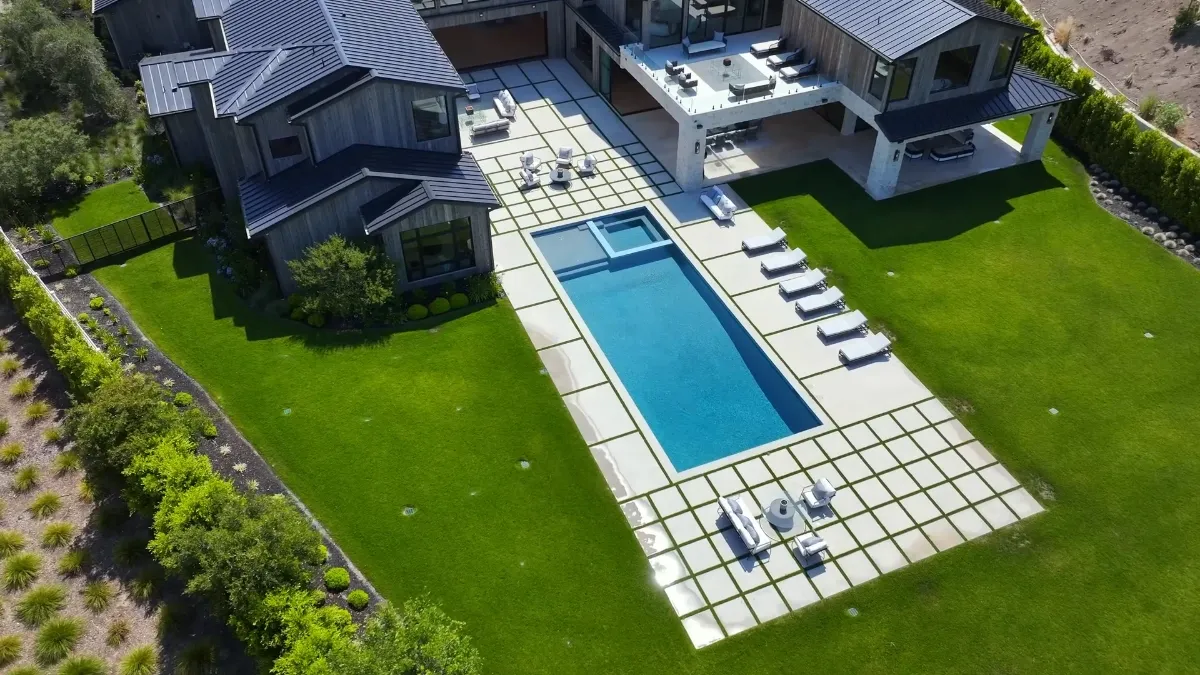
And beyond that—just acres of grass and a hillside that’s going to look better every year as it grows in. You could host a festival back here.
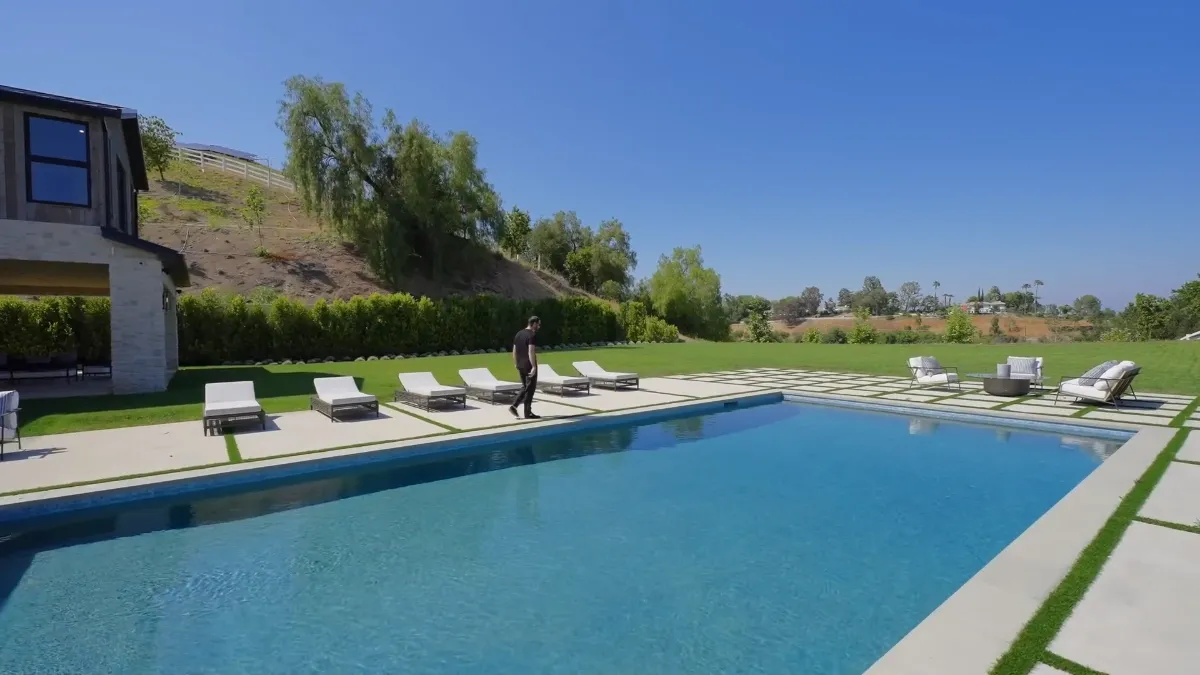
The Basement That Refuses to Feel Like One
Downstairs starts with glass—big panes looking into a private courtyard—then flips you into a two-lane bowling alley. Wood slats, LED lines, screens everywhere; it’s basically an arcade wearing a tux.
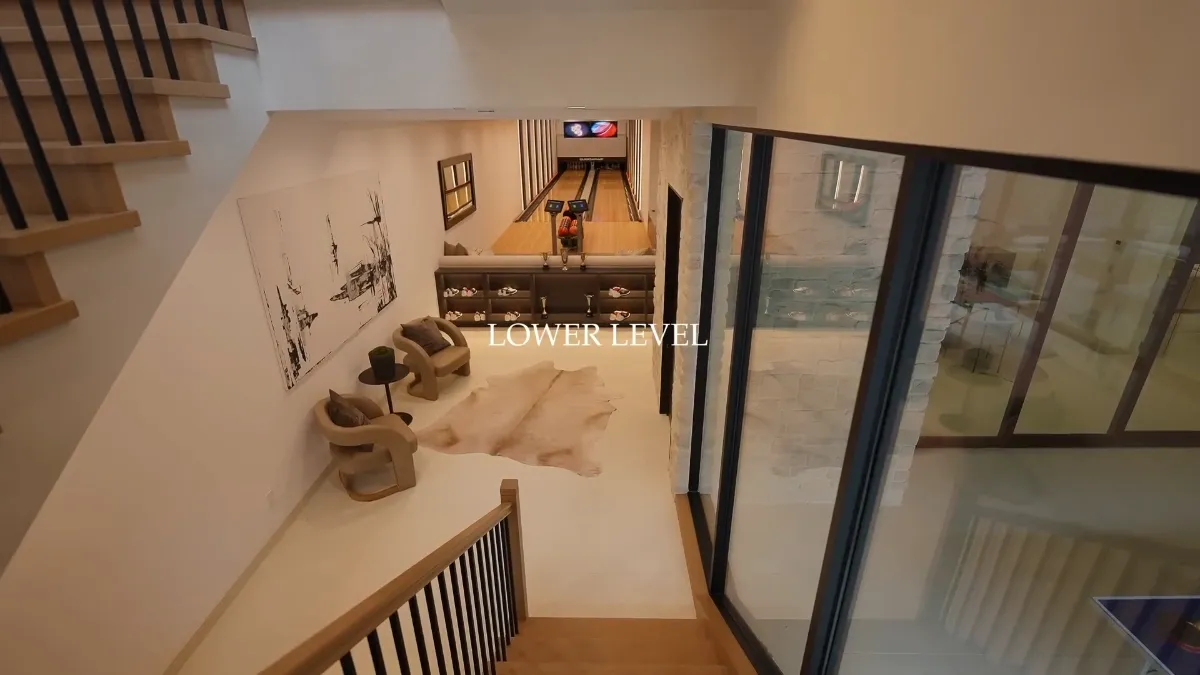
The lanes stretch out clean and level, which sounds obvious until you think about what it takes to pour and tune a floor like that. It’s a flex disguised as fun.
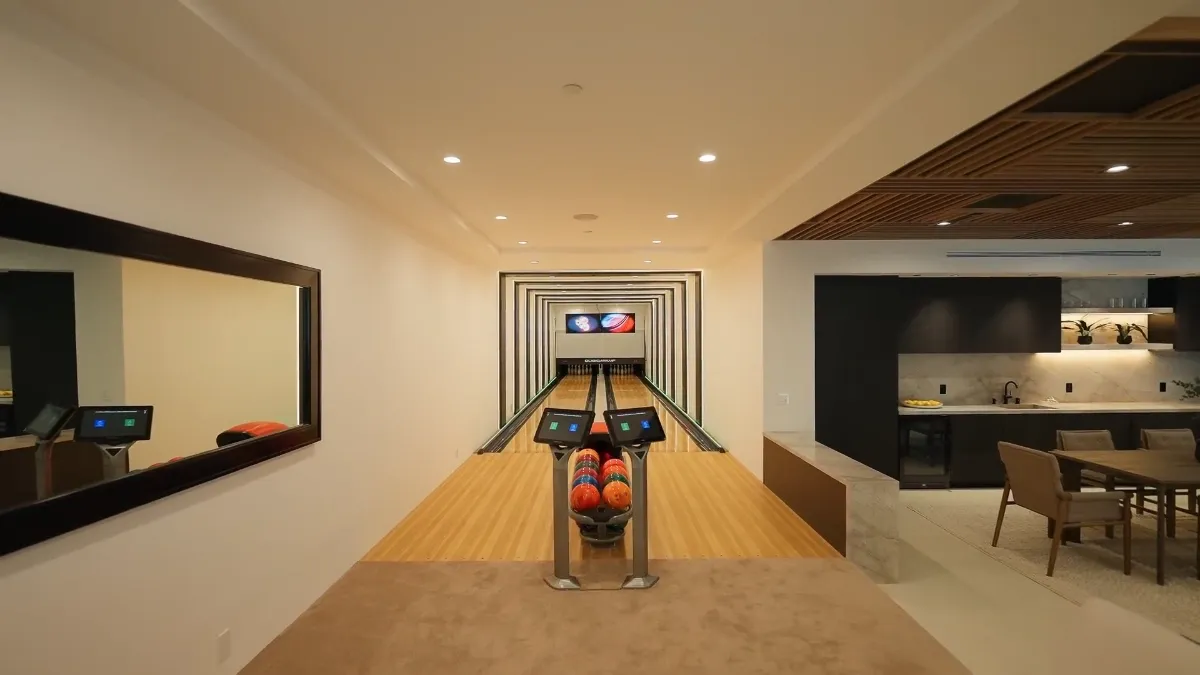
There’s a full bar for the lower level too, with a textured cabinet face and stone shelves that break the grid. Feels more lounge than basement.
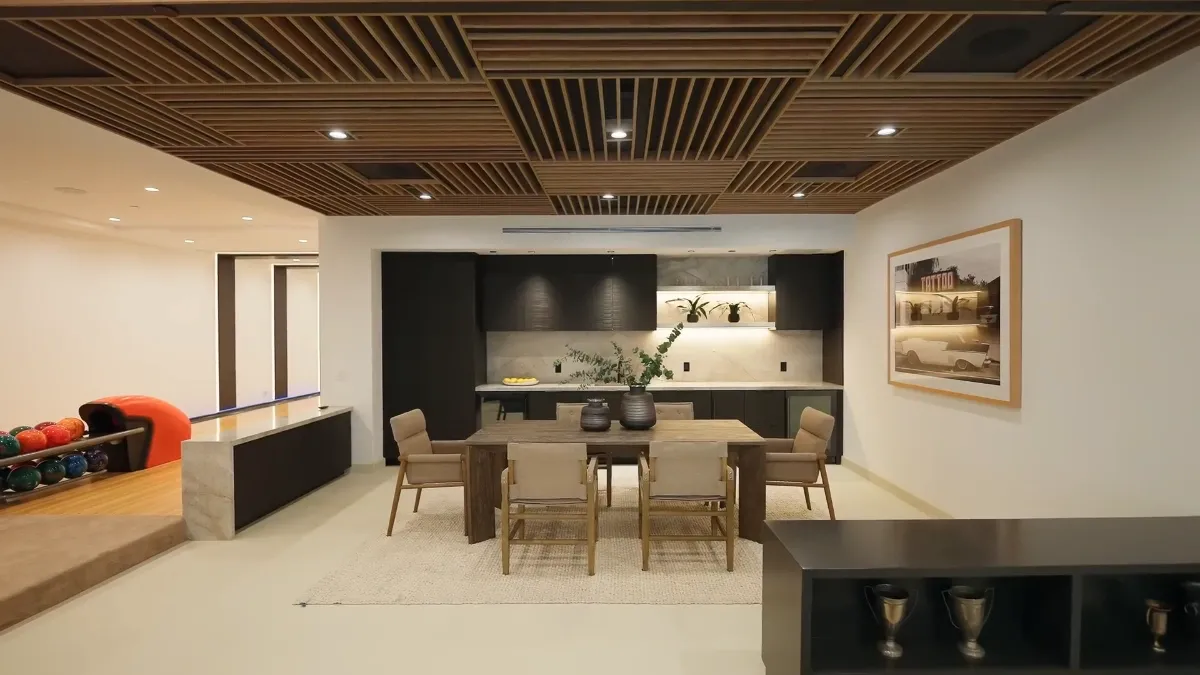
The spa room leans into quiet—plaster walls, three massage tables, soft daylight through a big glass opening. It’s not an afterthought; it’s a destination.
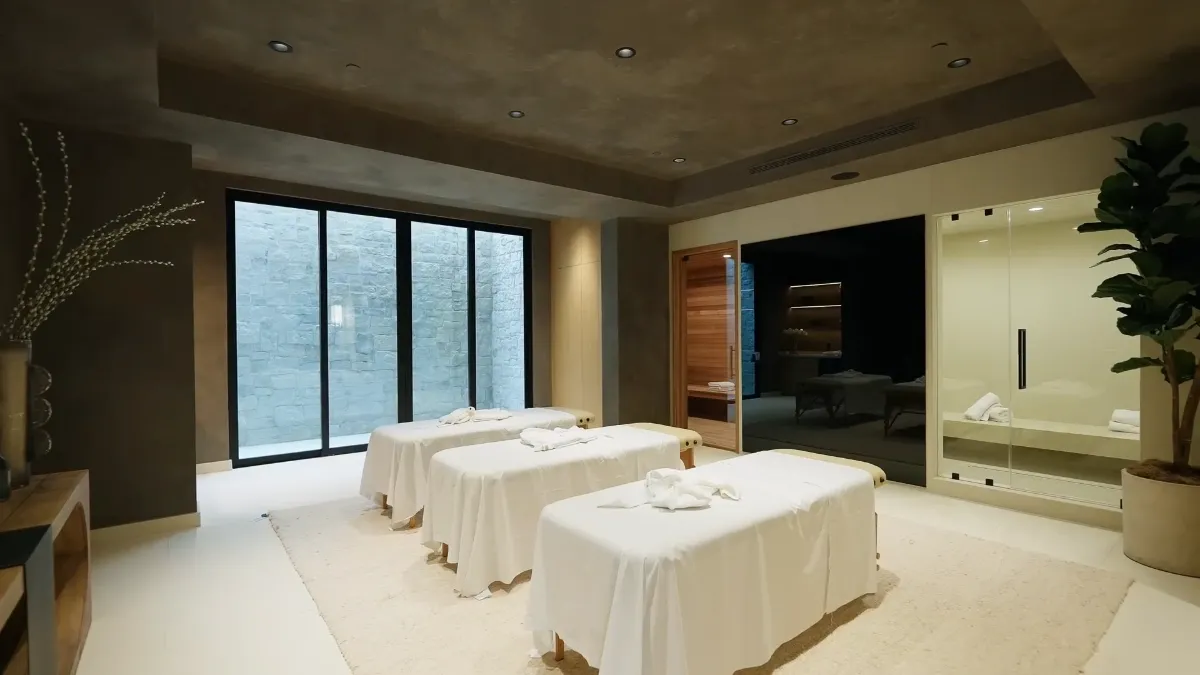
Across the hall, sauna on one side, an oversized steam room on the other. The air is wood and warm and calm.
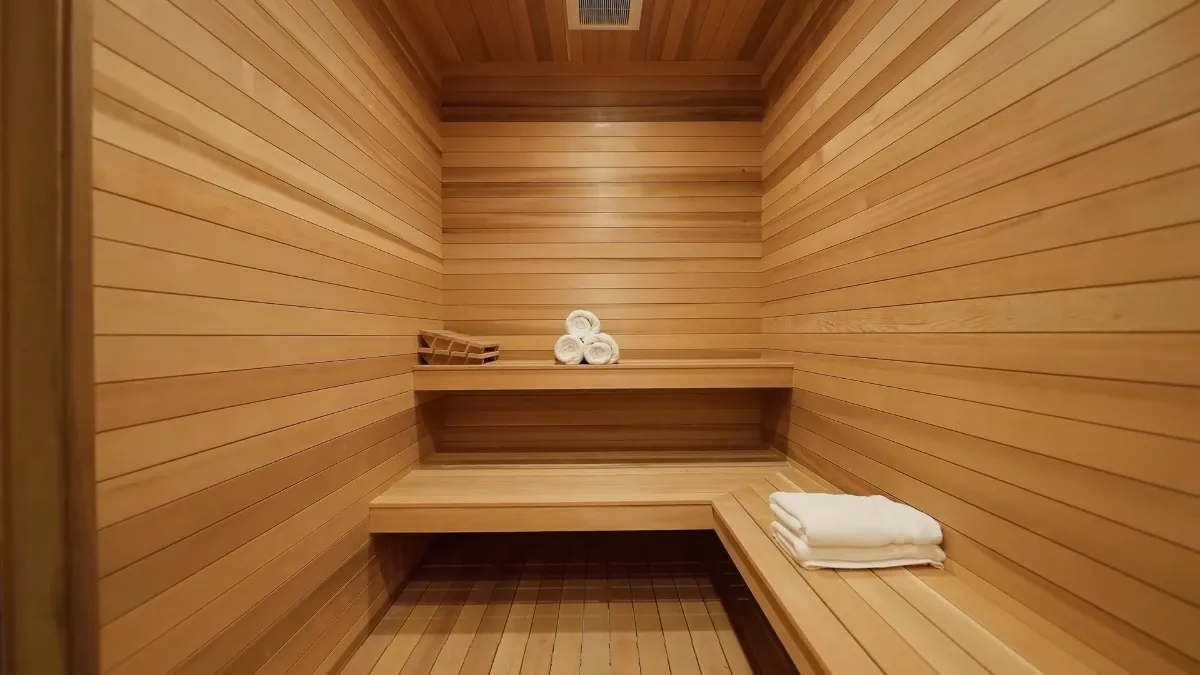
The gym runs big and open, with cladding details that nod to the exterior. Then doors slide to that sunken courtyard—ping-pong, seating, and fresh air where a dark wall could’ve been.
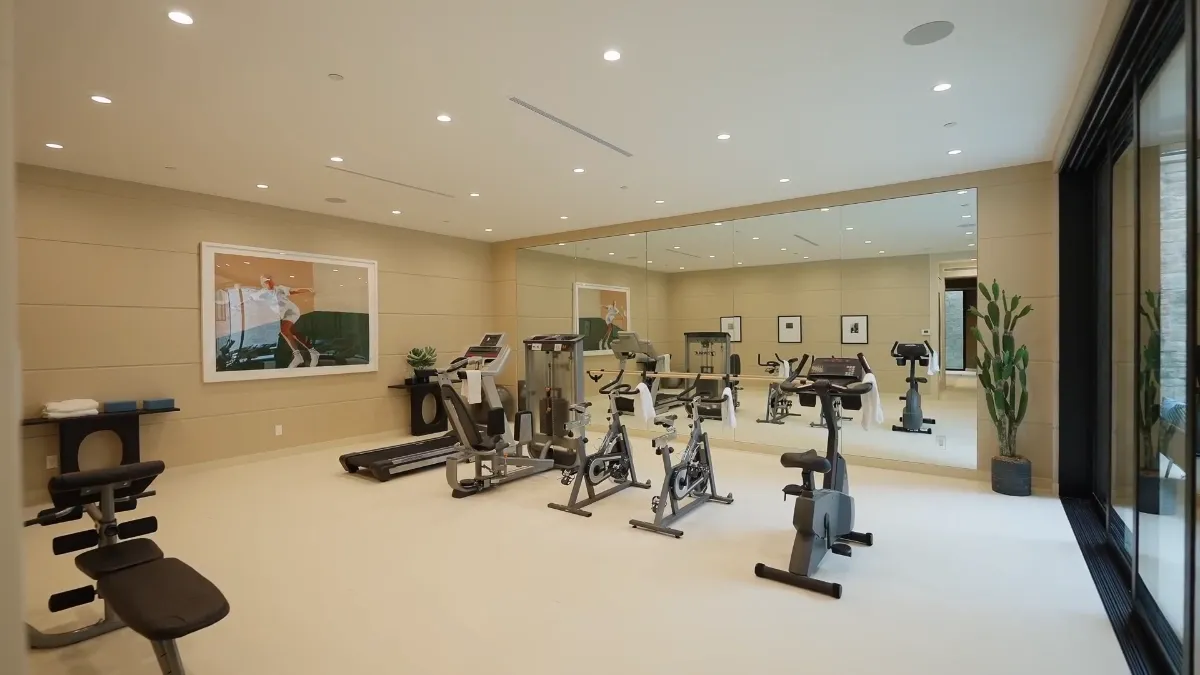
This cutout changes everything: cedar ceiling, stone continuity, and real sky. You don’t dread the lower level; you drift toward it.
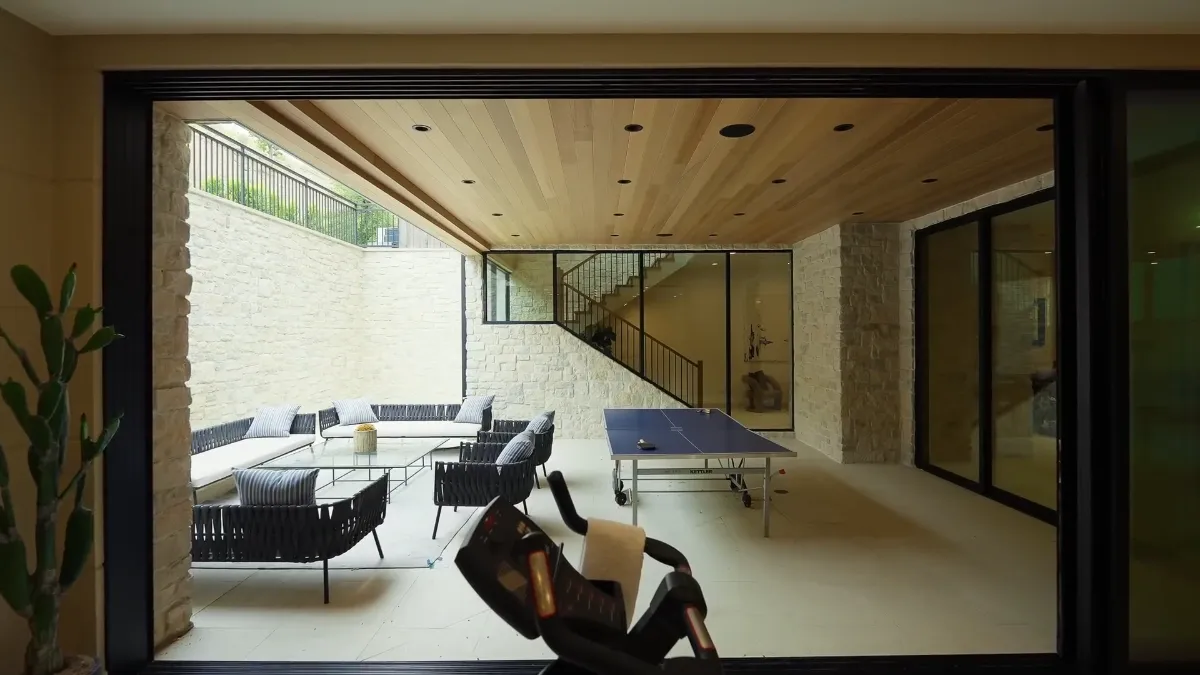
The thing is… building below grade at this scale is not small potatoes. The drainage, waterproofing, and concrete work have to be dialed so the space can act like a real floor, not a bunker.
Upstairs, It Gets Even Brighter
Two stair towers with huge picture windows, plus the big opening over the foyer—light basically ricochets around the second floor. They wanted no corners sulking in the dark, and they got it.
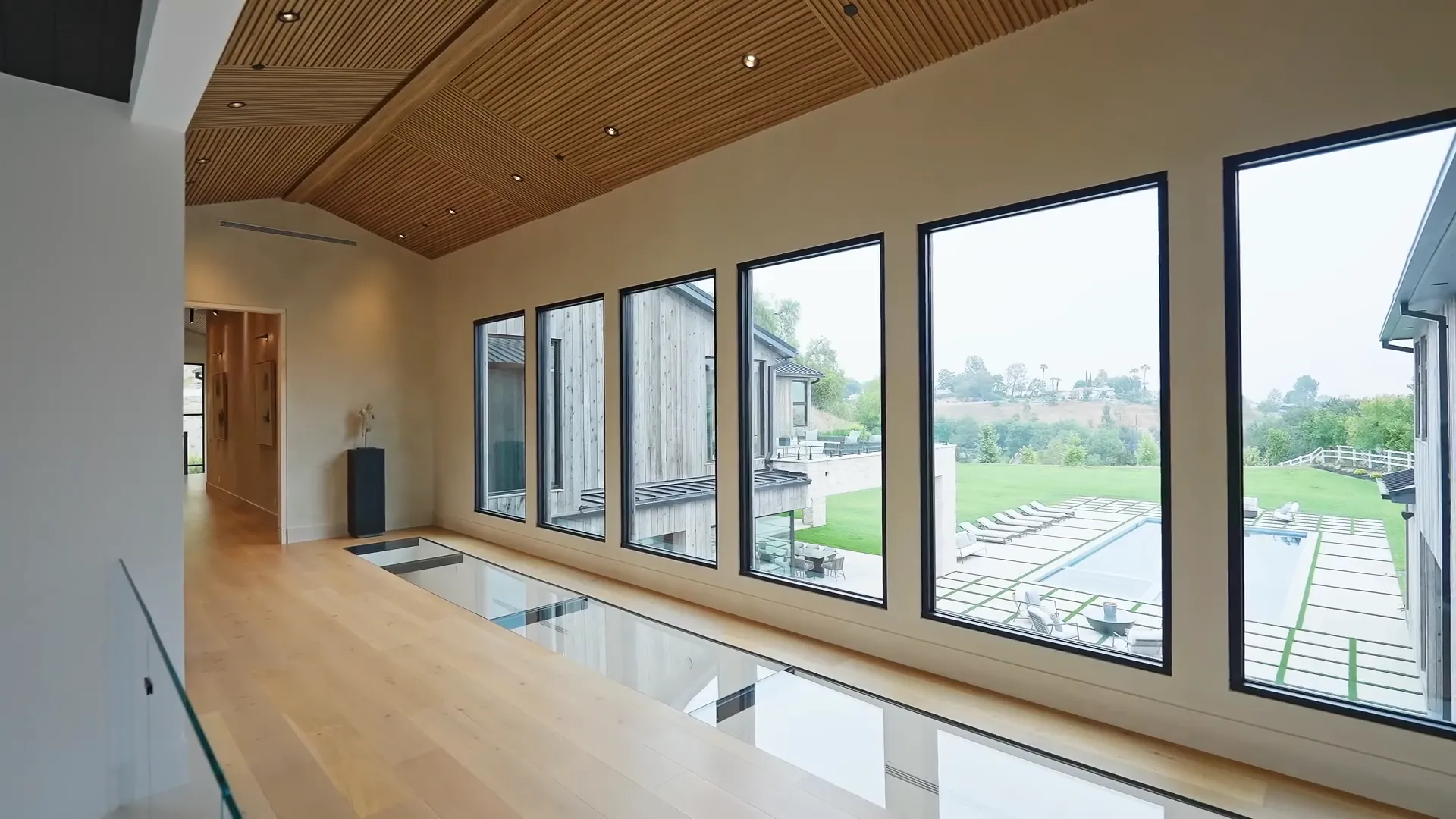
Guest suites land balconies, walk-in closets, full baths—no one’s drawing the short straw. Views stretch out a little further up here.
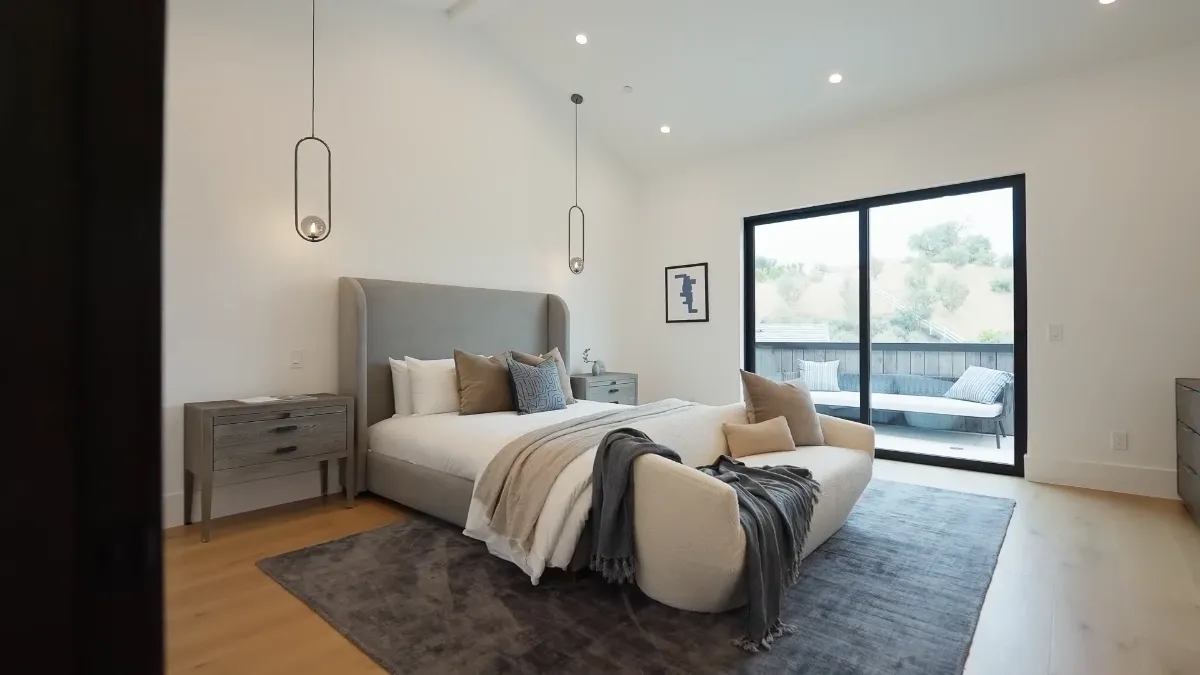
There’s a family hangout zone too: desks for homework or emails, built-ins, and another sprawling couch. It reads like a landing until you’re in it—then it feels like a room.
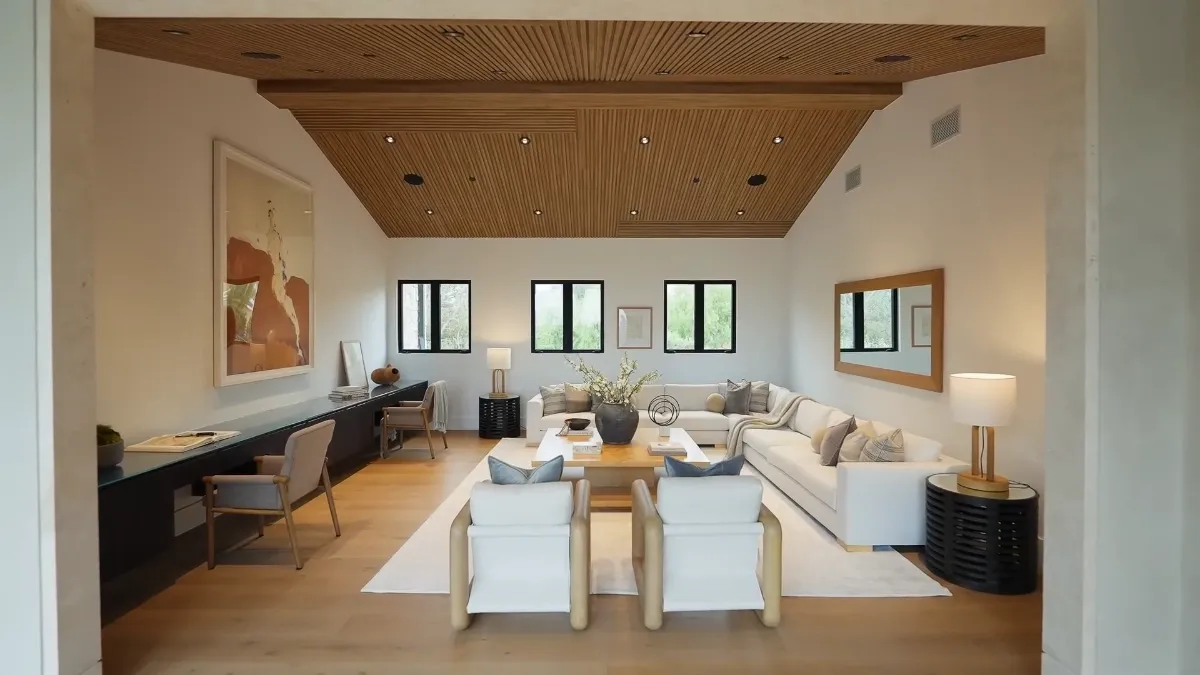
Every turn is textures talking—travertine wrapped openings, stacked stone, warm wood, plaster. It shouldn’t be this calm at this size, but it is.
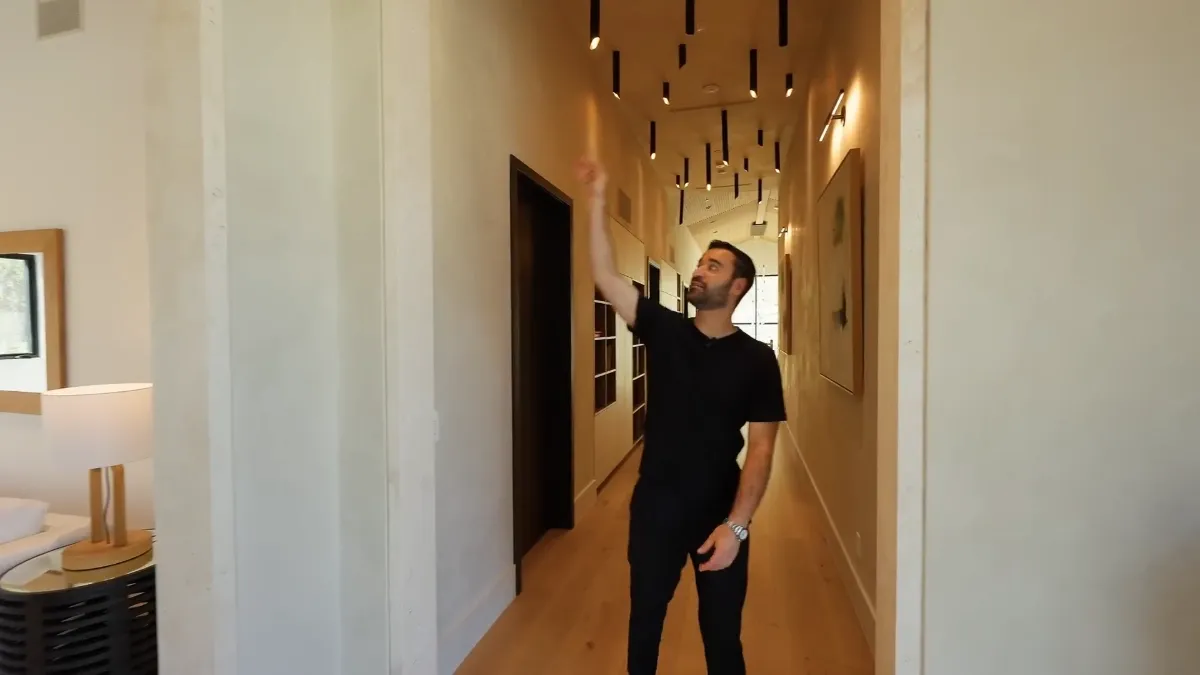
The Primary Suite Does the Whole “Hotel Wing” Thing
It opens with a sitting area and a double-sided fireplace wrapped in bookmatched stone, keeping the space open while laying down a line between lounge and sleep. Very grown-up.
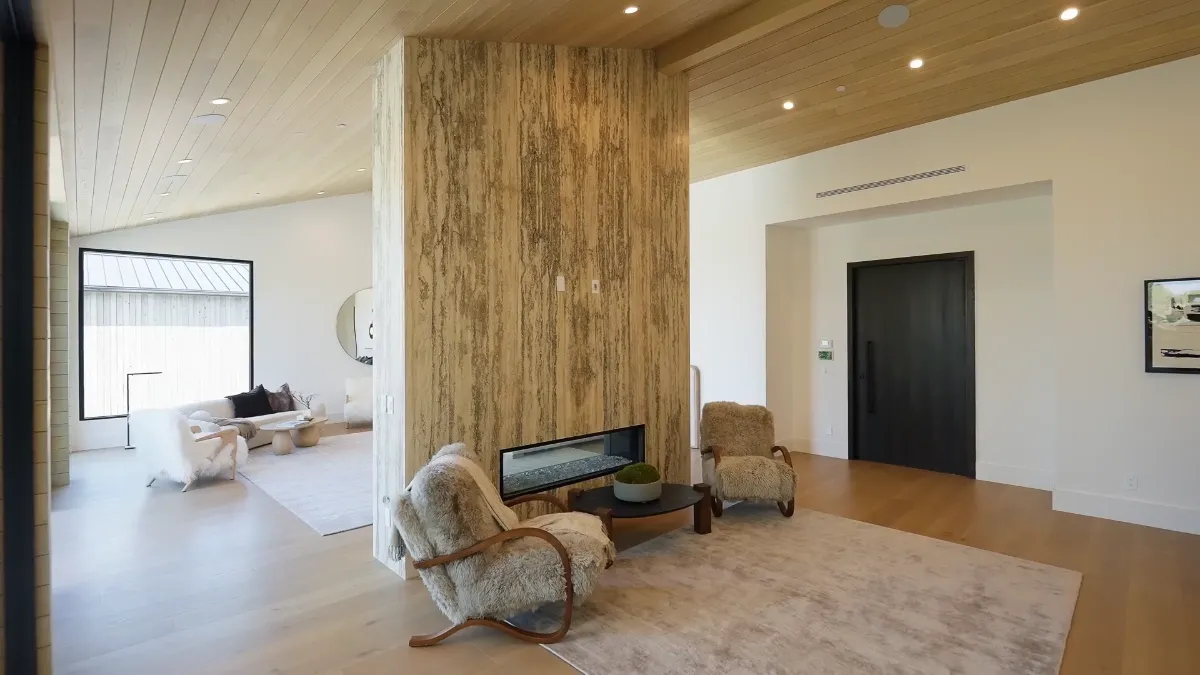
The bed wall is custom, with floating nightstands and alabaster-lit fixtures that glow instead of glare. The whole room feels unbothered.
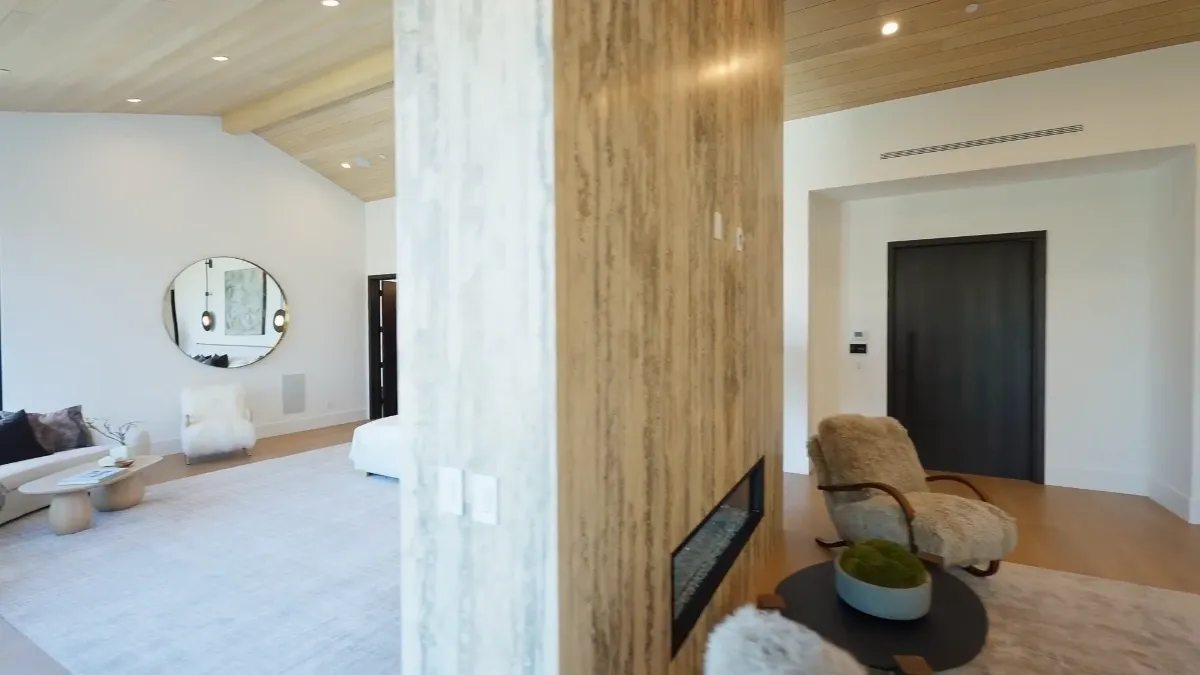
First closet: darker tones, lots of glass and lighting, solid storage. It’s the “smaller” one, which is funny.
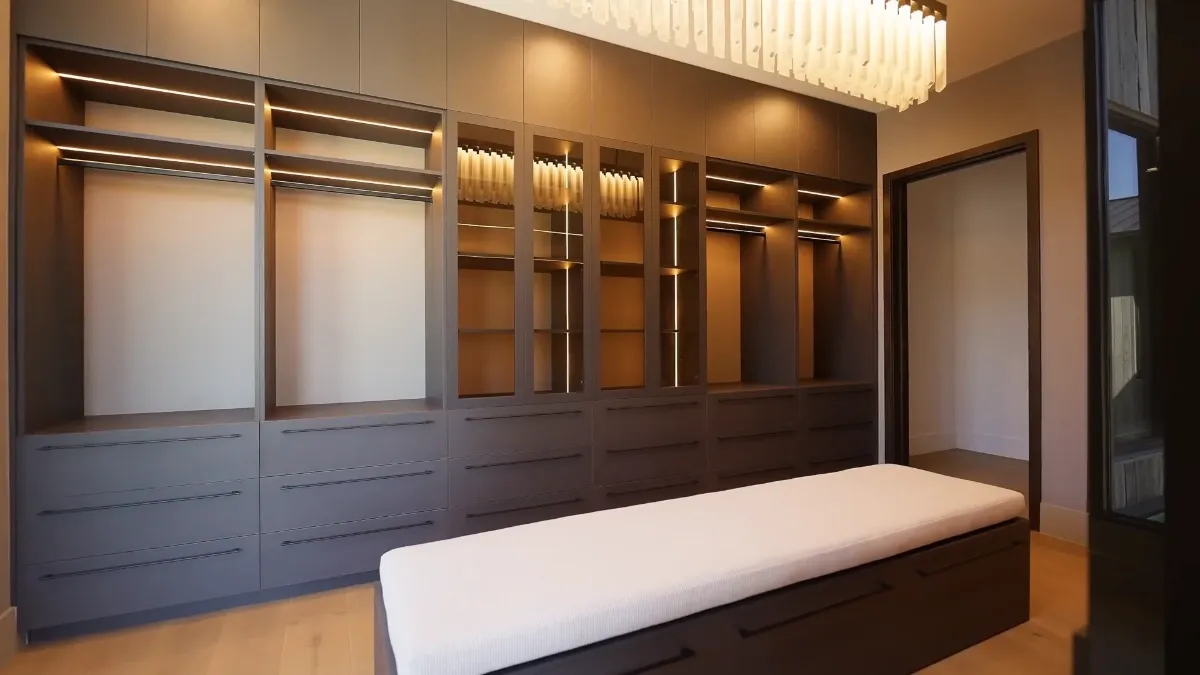
The balcony outside runs huge, and in a neat twist, a section of its floor is glass—a skylight for the patio below. The views go full Hidden Hills hush.
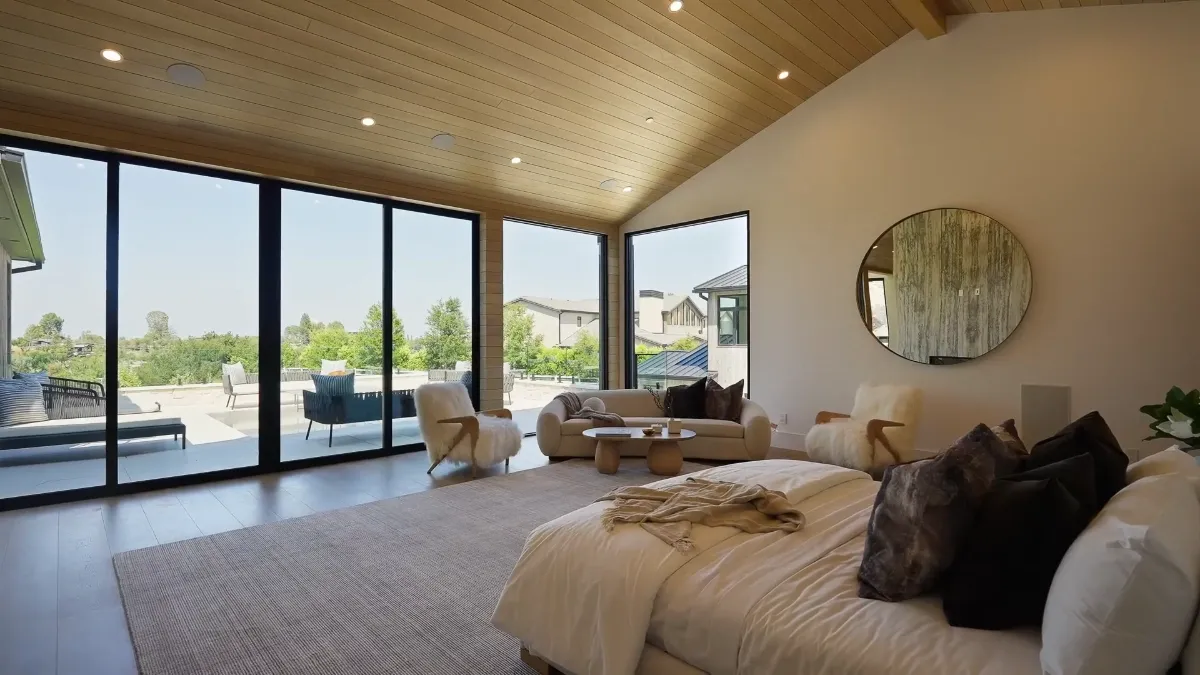
Second closet is a world of its own—two islands, light finishes, illuminated displays with a textured backdrop. It’s part boutique, part runway.
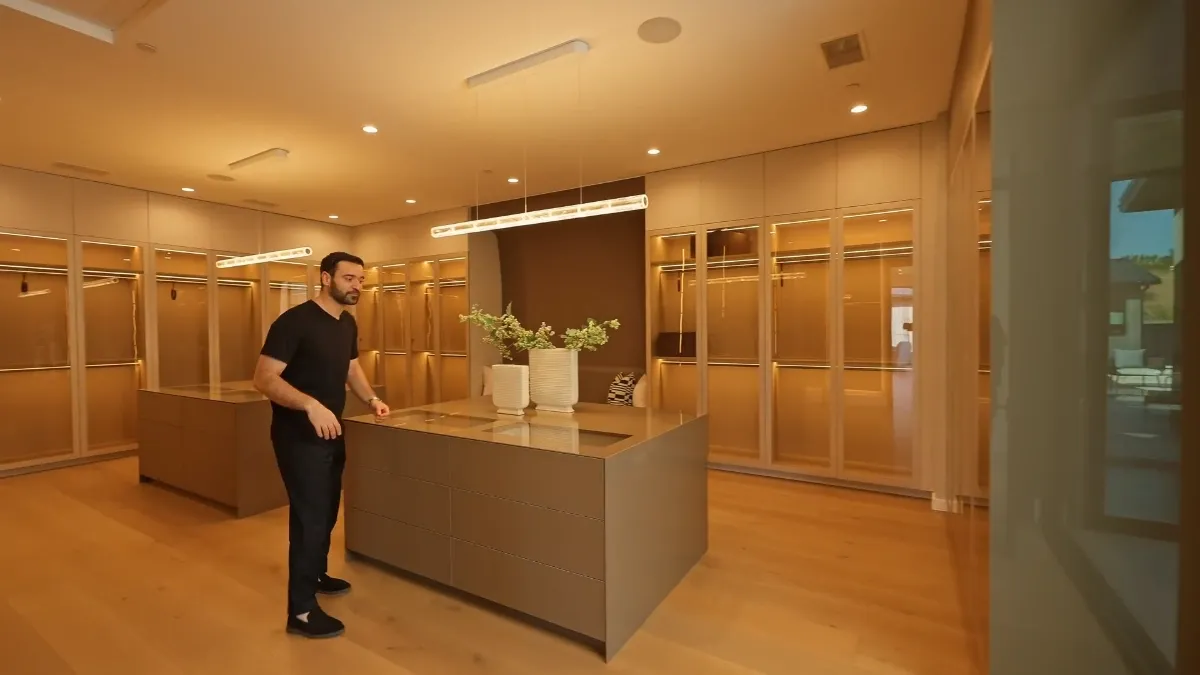
There’s even a built-in seating niche with a wavy contour that repeats overhead. Super specific, super intentional.
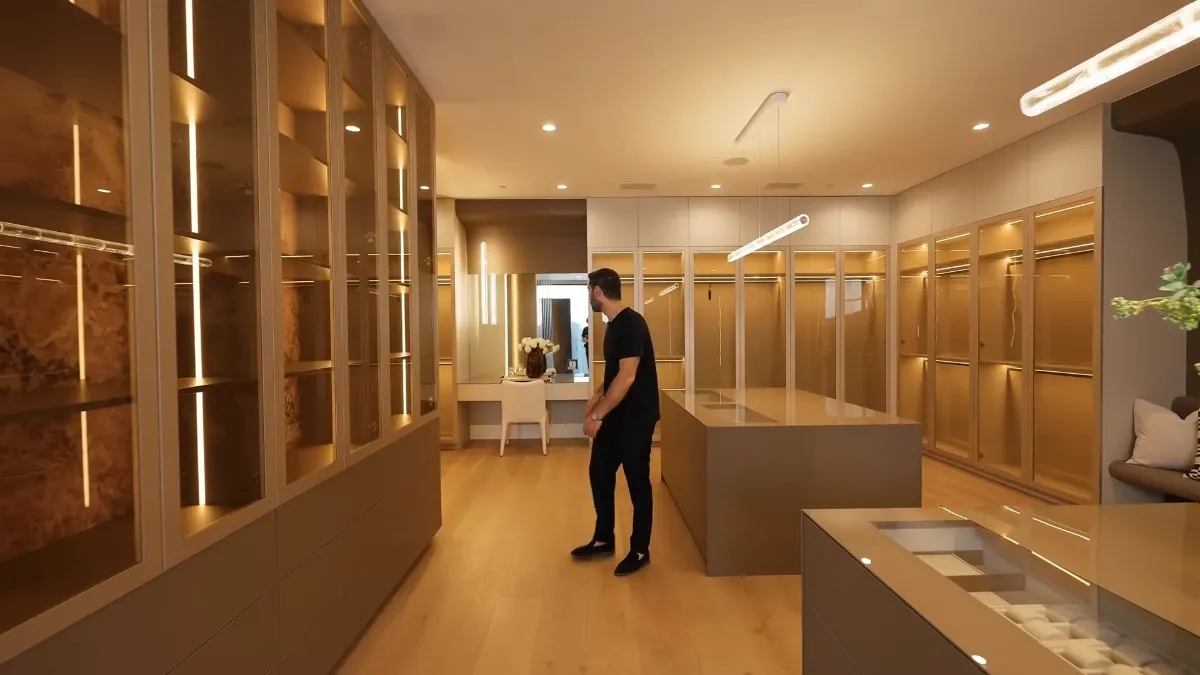
And Then They Went Big on the Bathroom
The walk-in shower could host a soccer team—rain head, steam, the works—with a vented detail so it doesn’t feel like a sealed box. It’s playful and practical.
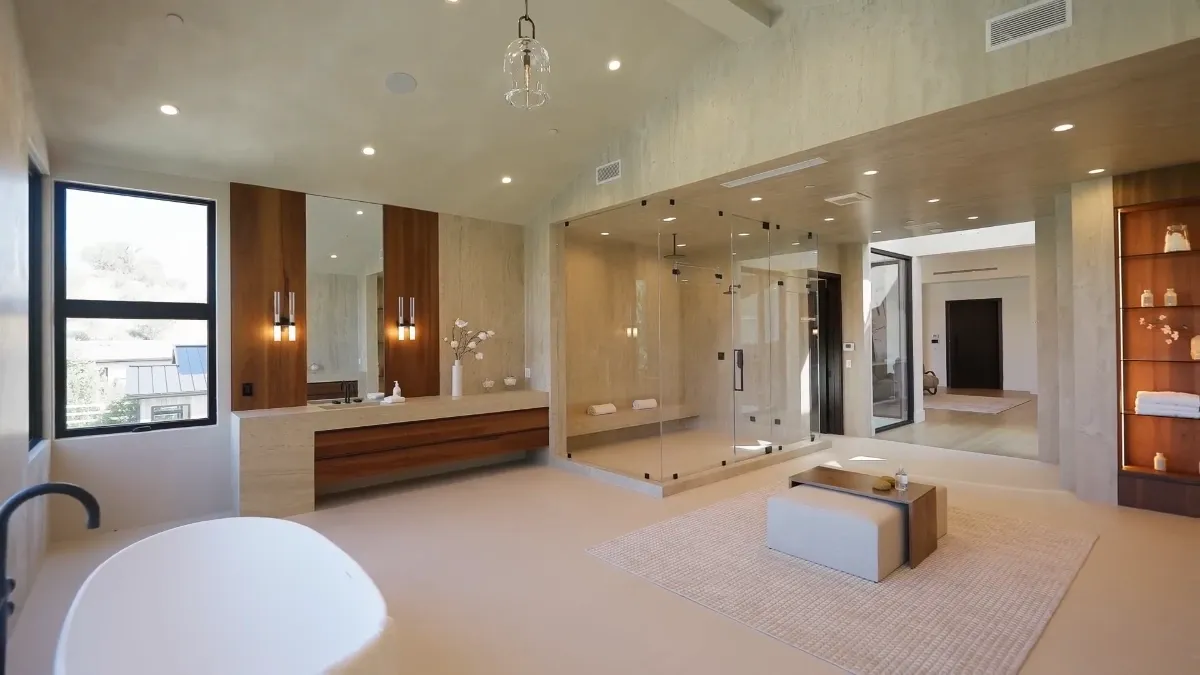
Vanities mix walnut and stone with crisp fabricated sinks and soft alabaster lights. A tub sits by a run of windows that makes the whole room feel like it’s floating.
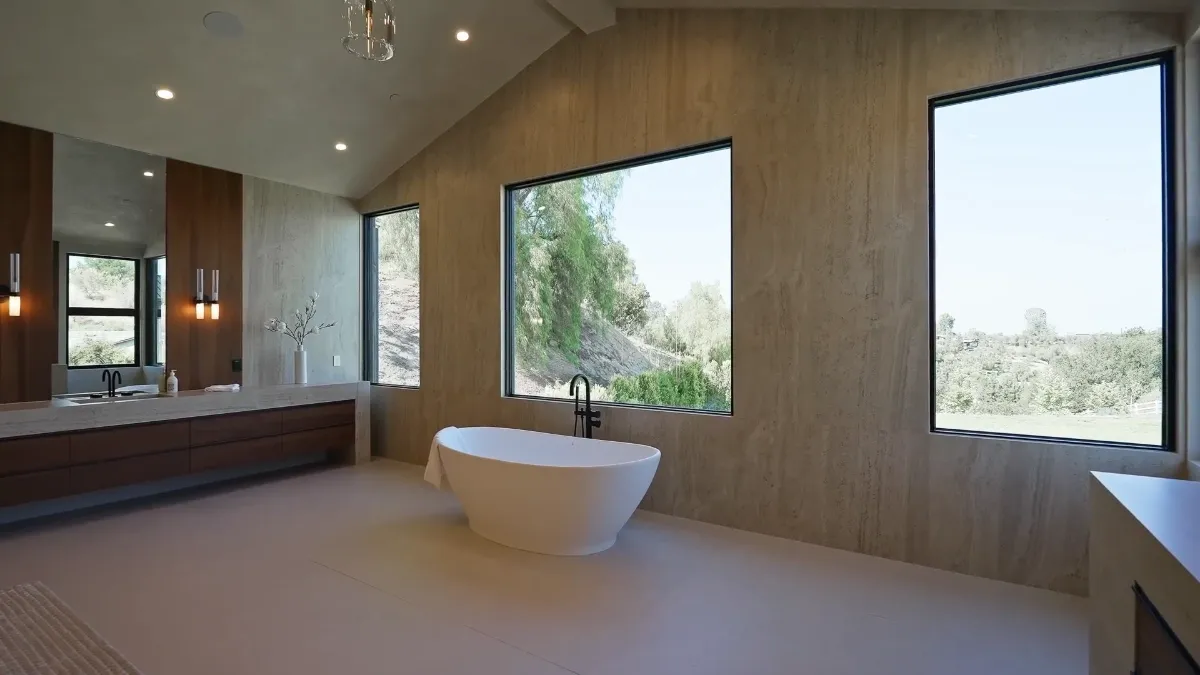
As the day drops, the house flips on and the stone glows warm, the wood goes golden, and the patios turn into living rooms. That’s when you really get what they built here: scale, softened.
