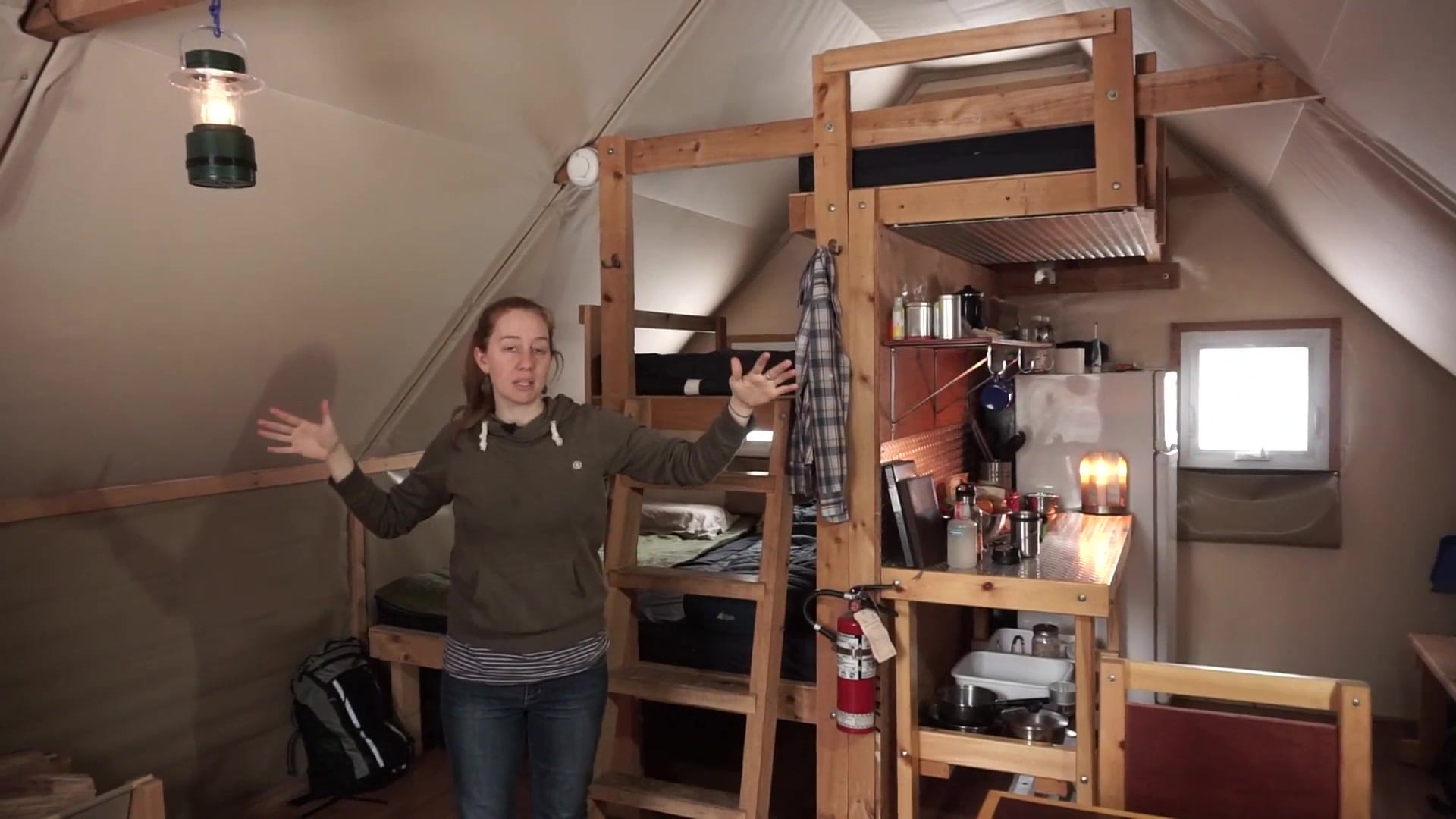What Fits Inside a Prospector Tent — 4‑Season Off‑Grid Living
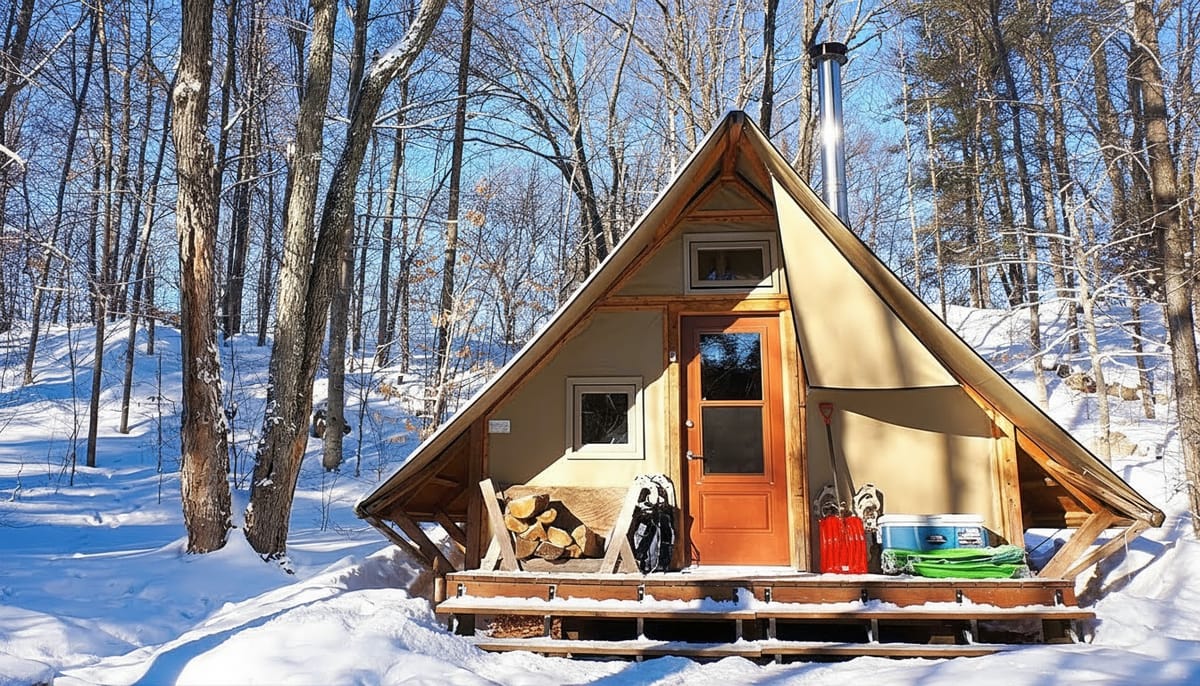
This prospector tent is a tiny‑house vibe in canvas. Short walk in. Big payoff.
First Impressions — Getting There and the Exterior
You arrive after a short trek through packed trails.
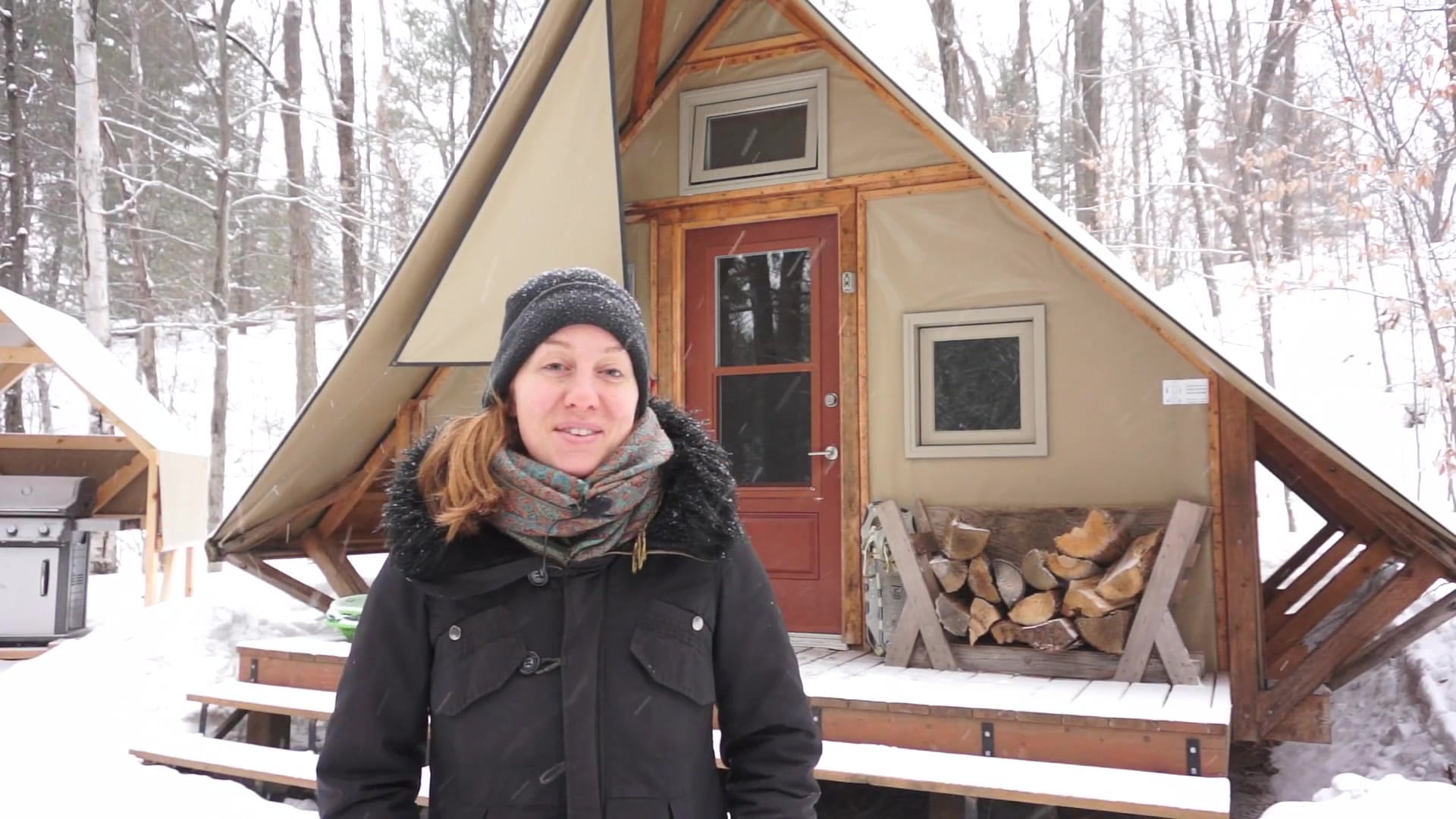
The approach feels like an adventure before the door opens.
A tidy deck and outhouse sit nearby, practical and rural.
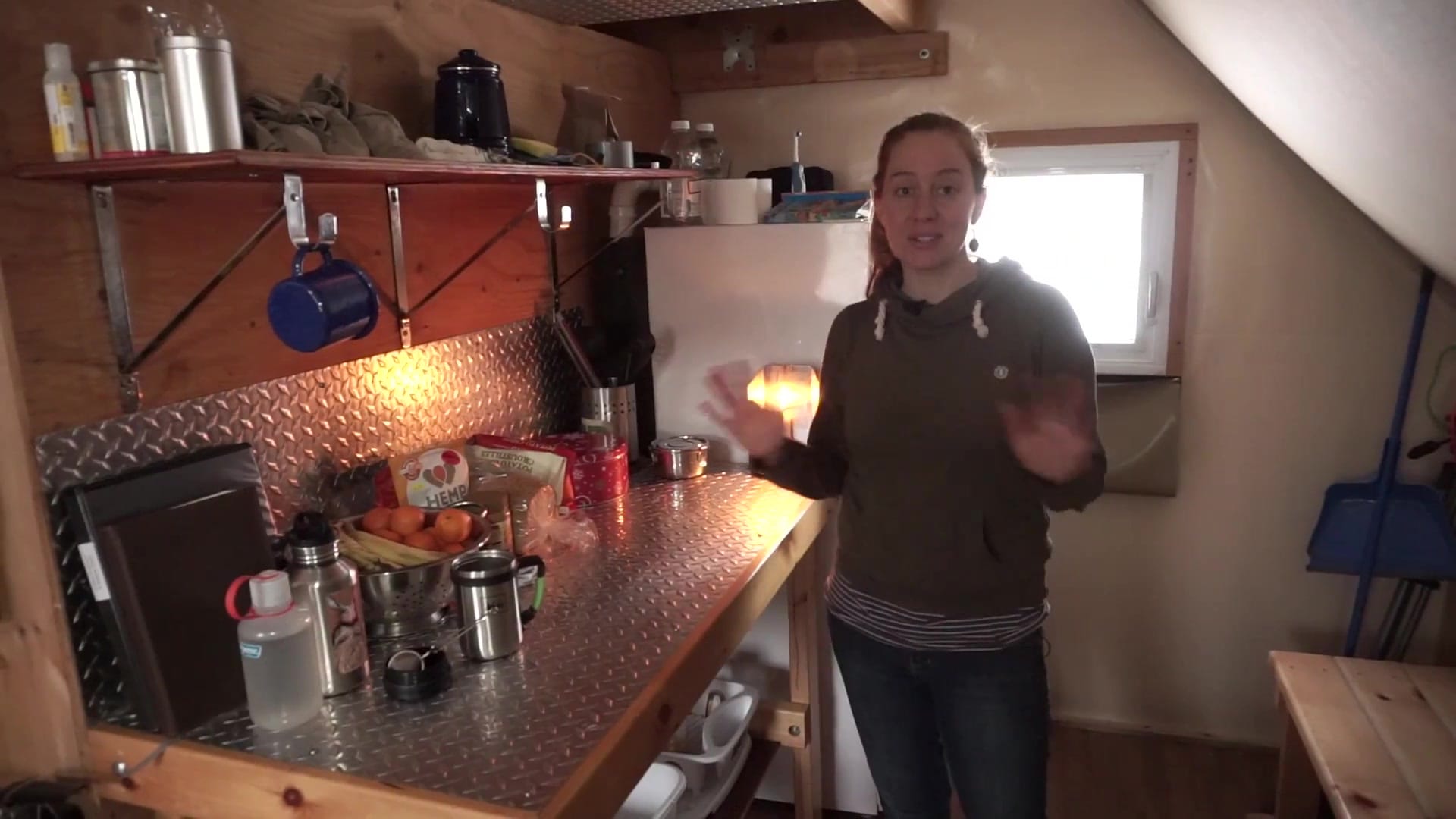
The tent’s exterior shows its footprint clearly — about 15 by 18 feet from rough measures.
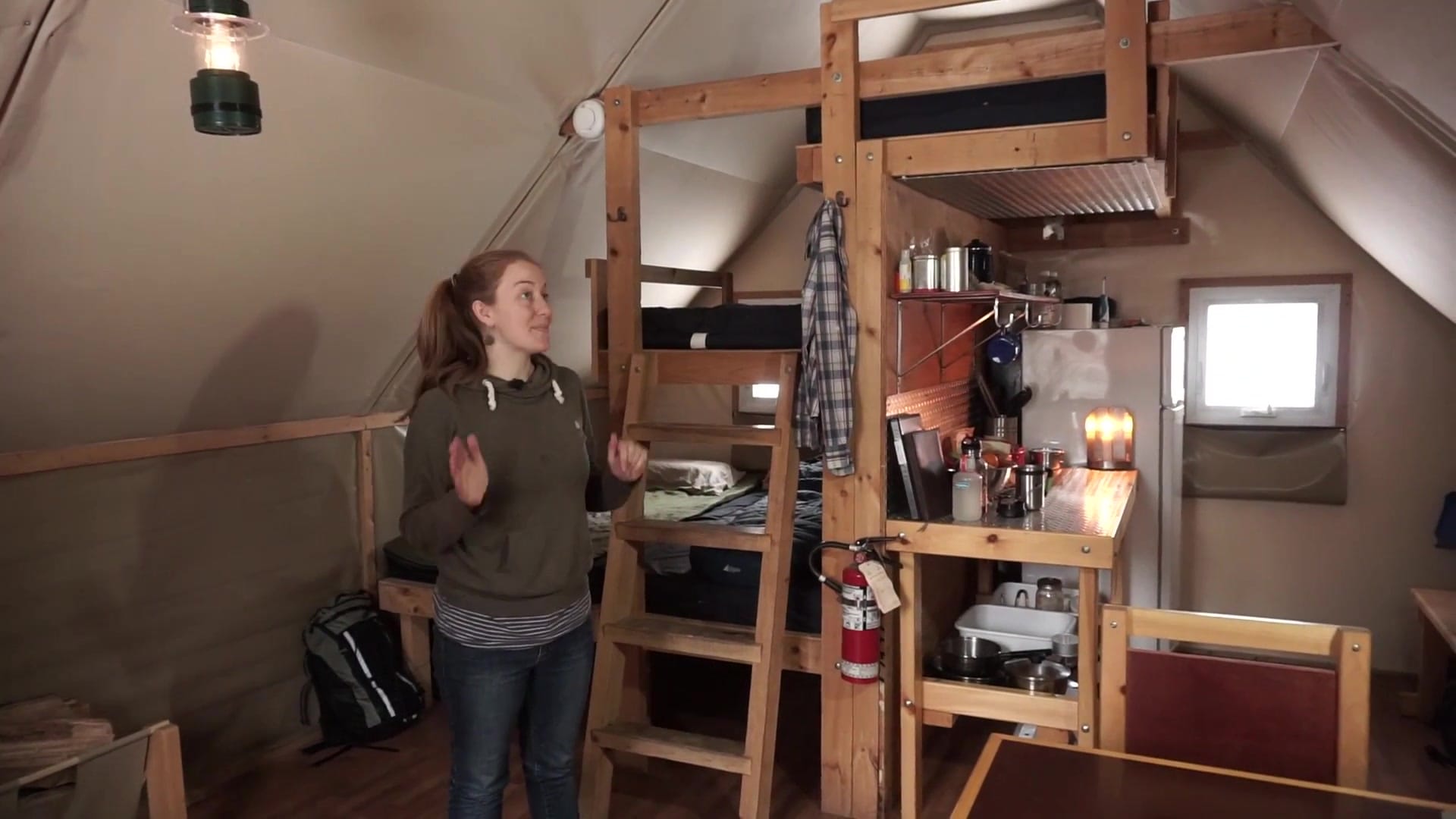
Inside the Tent — The Four‑Quarter Layout
The interior divides into four clear quarters: dining, kitchen, sleeping and stove/living.
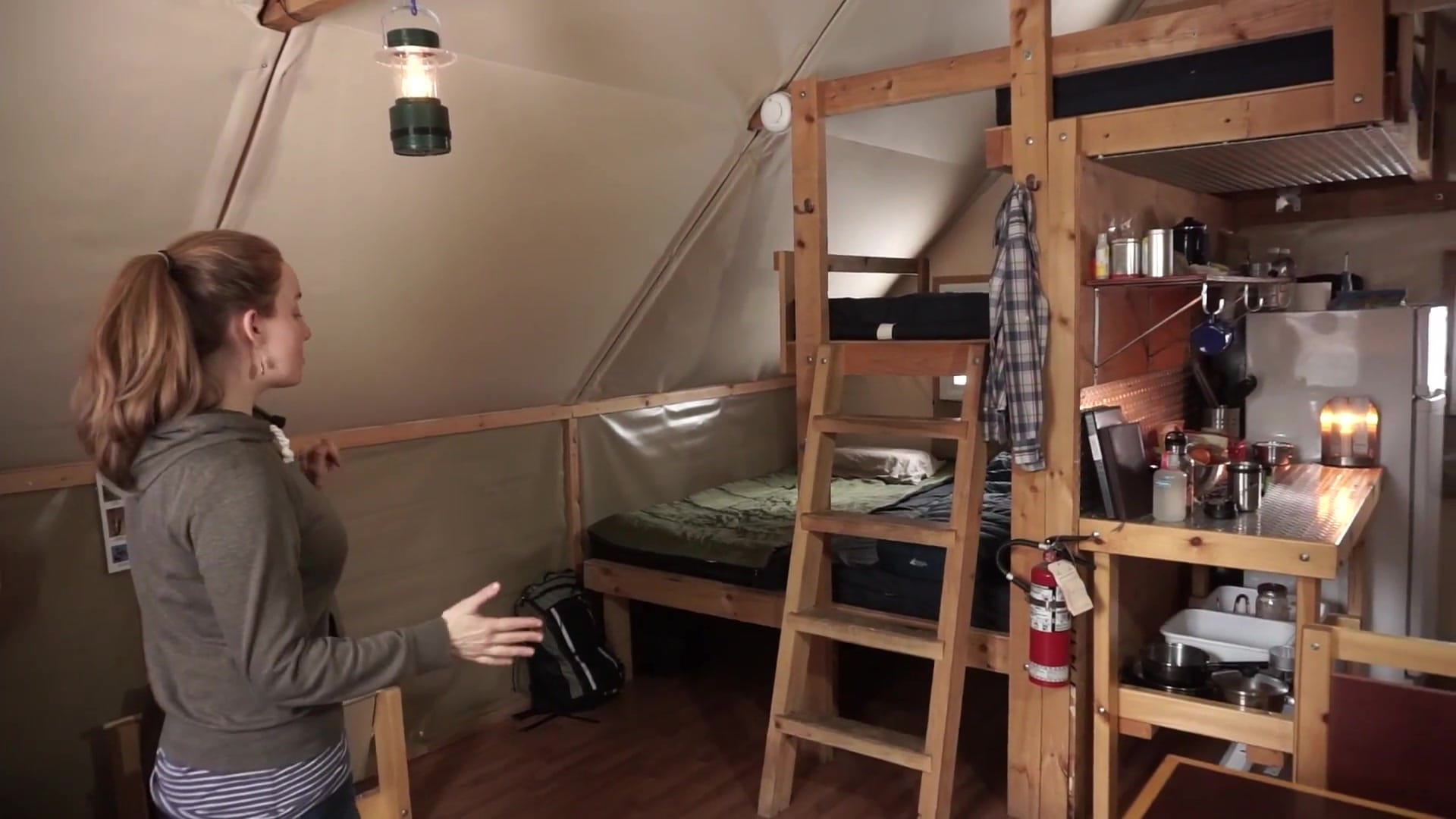
The layout reads instantly when you step inside — a true quadrant plan for function.
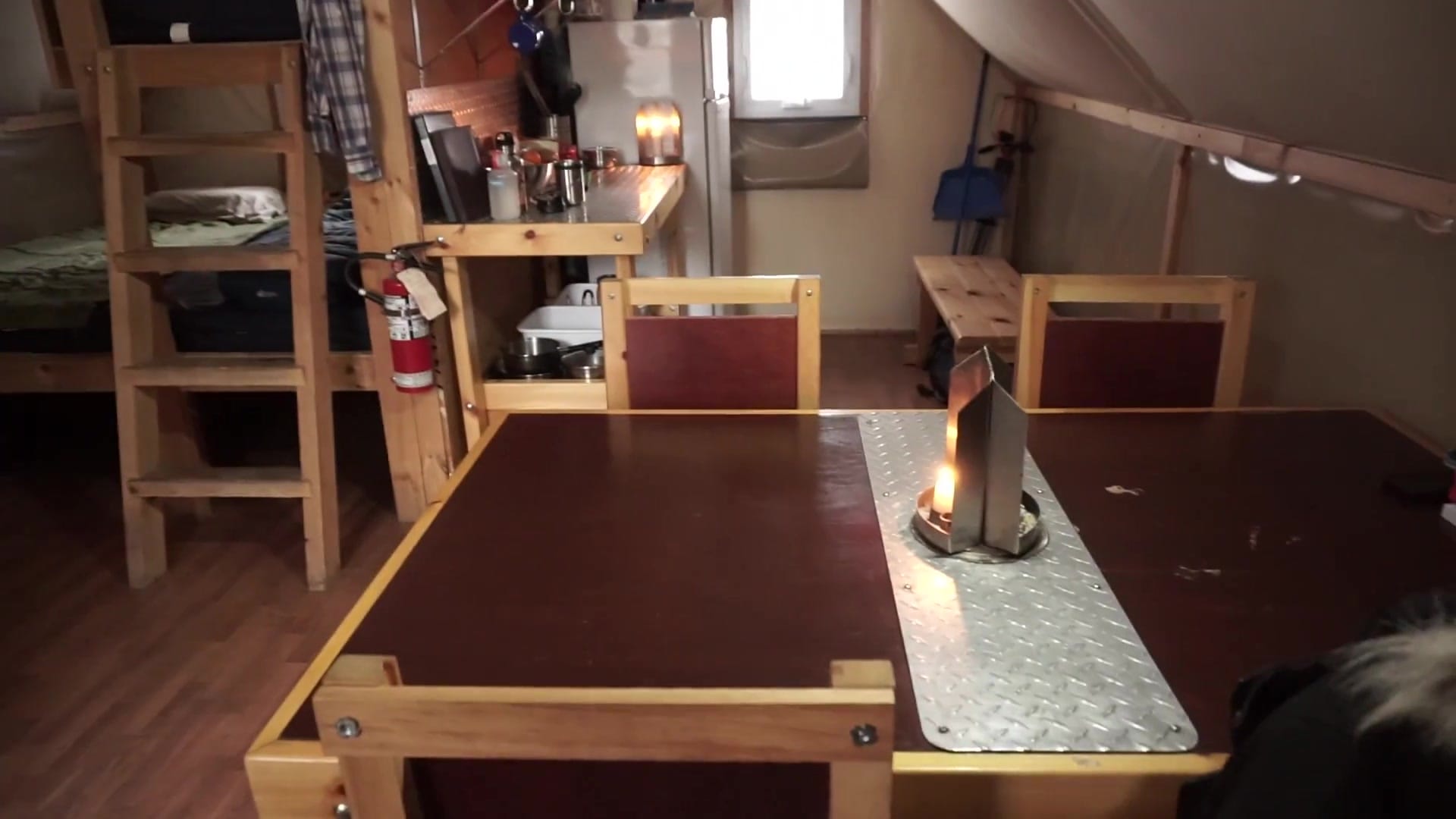
The wood‑stove hangout claims its own quarter, easy to arrange with a couple of chairs.
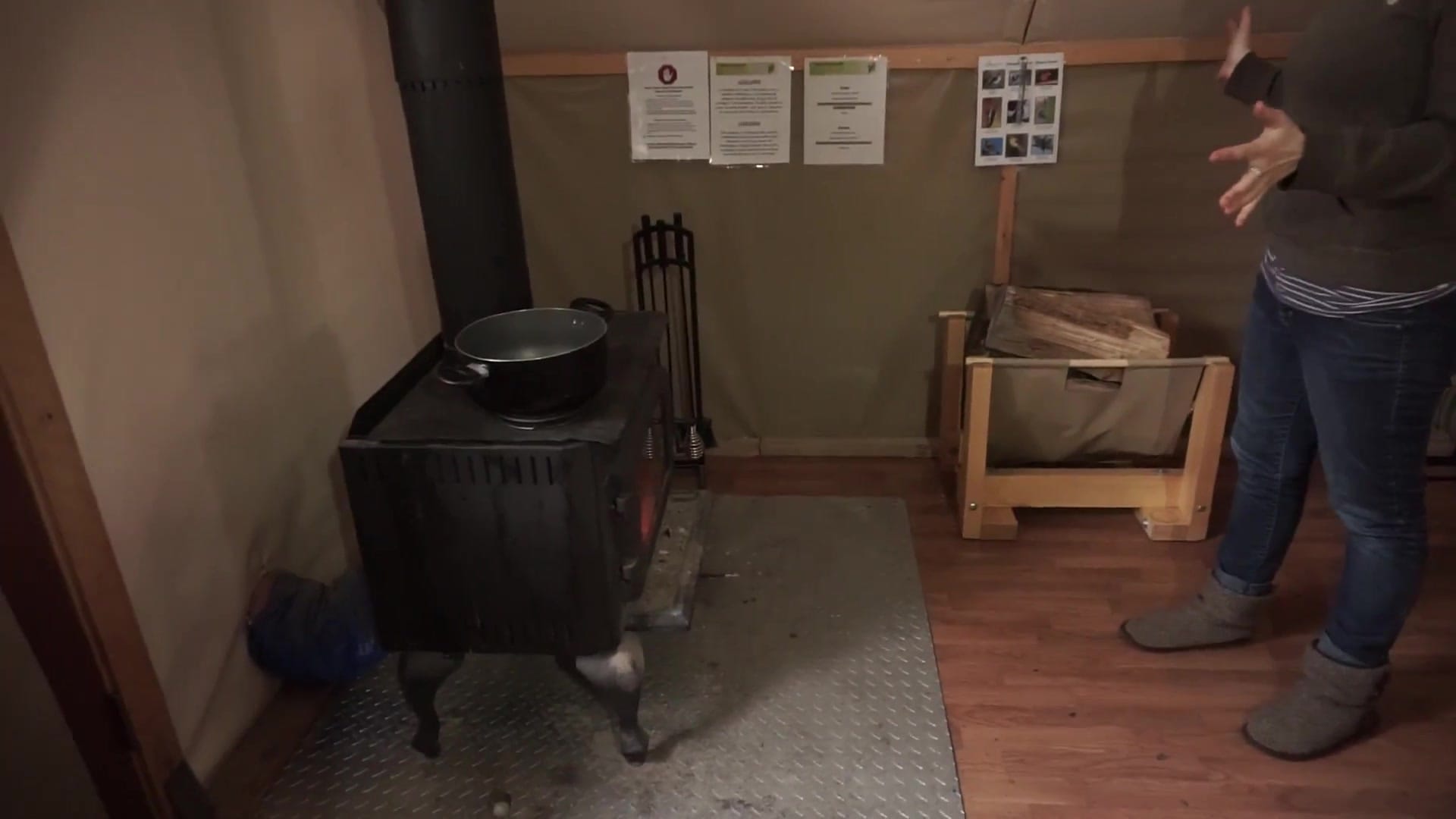
Small details like a rotating candle holder add charm and flexible task lighting.
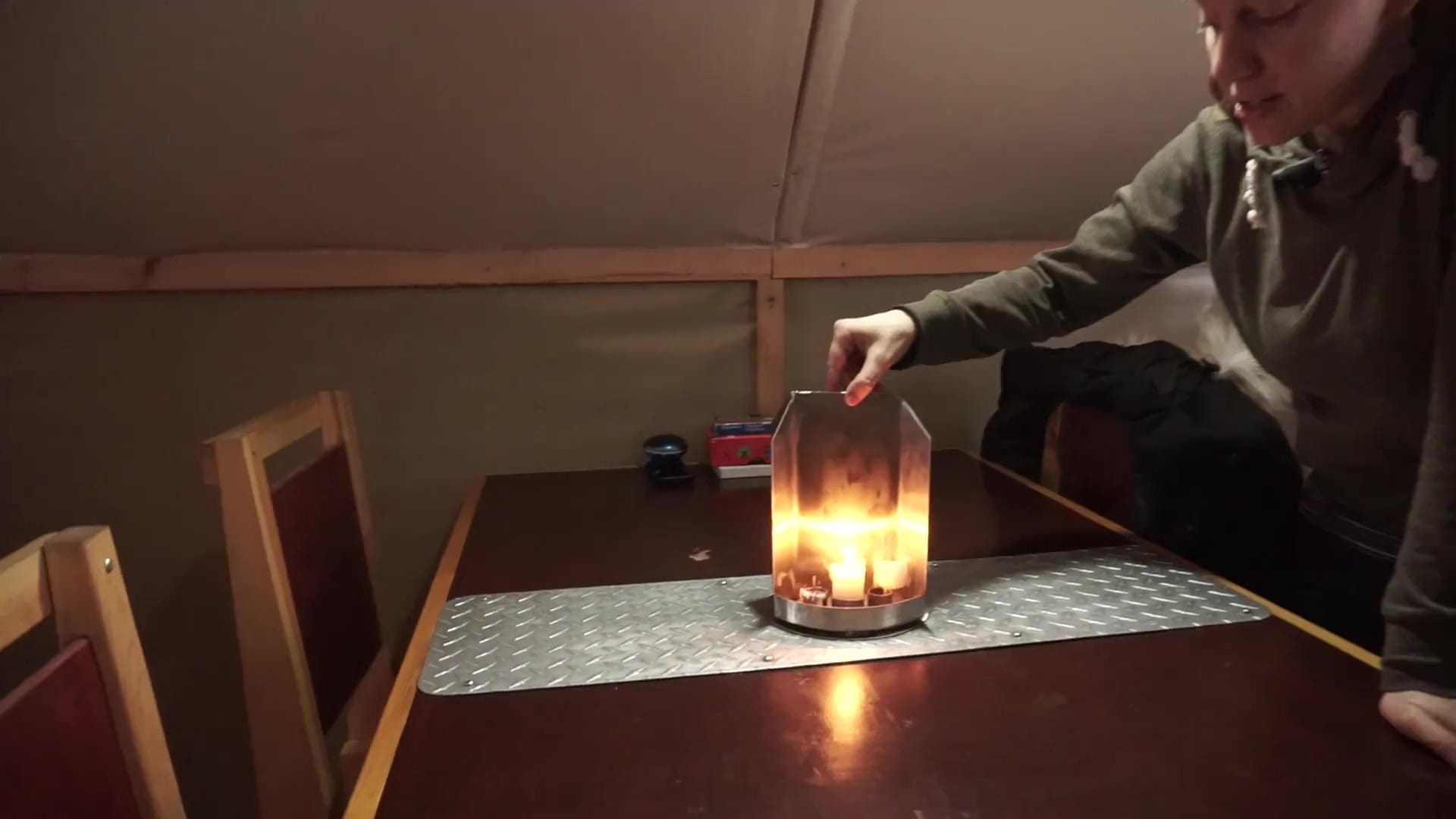
Heat, Light and Insulation — The Wood Stove & Solar Setup
A surprisingly large double‑combustion wood stove anchors the living quarter and provides real heat for the whole tent.
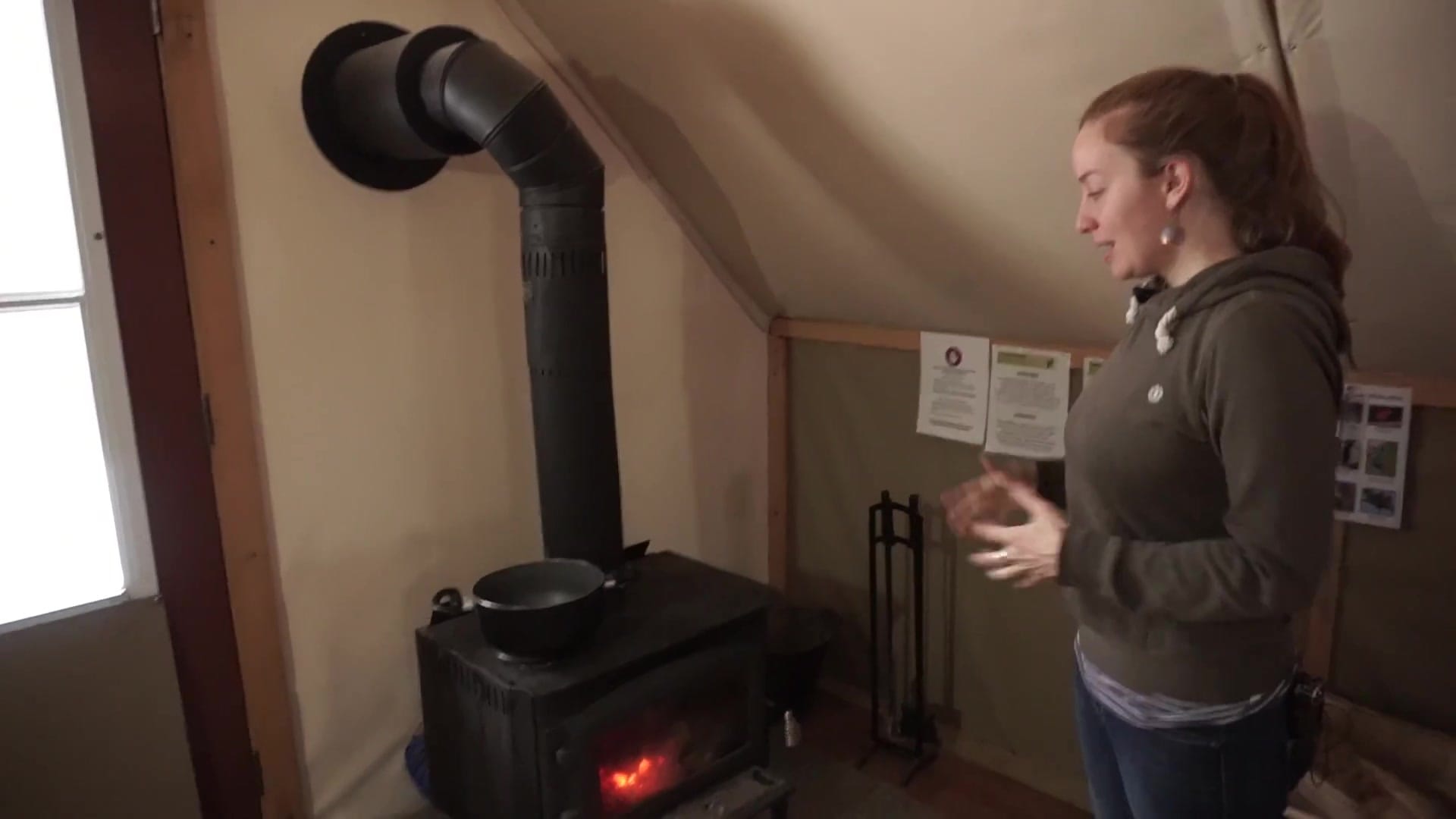
The tent uses a double layer of canvas with an air gap for insulation, which helps but won’t replace solid walls in deep cold.
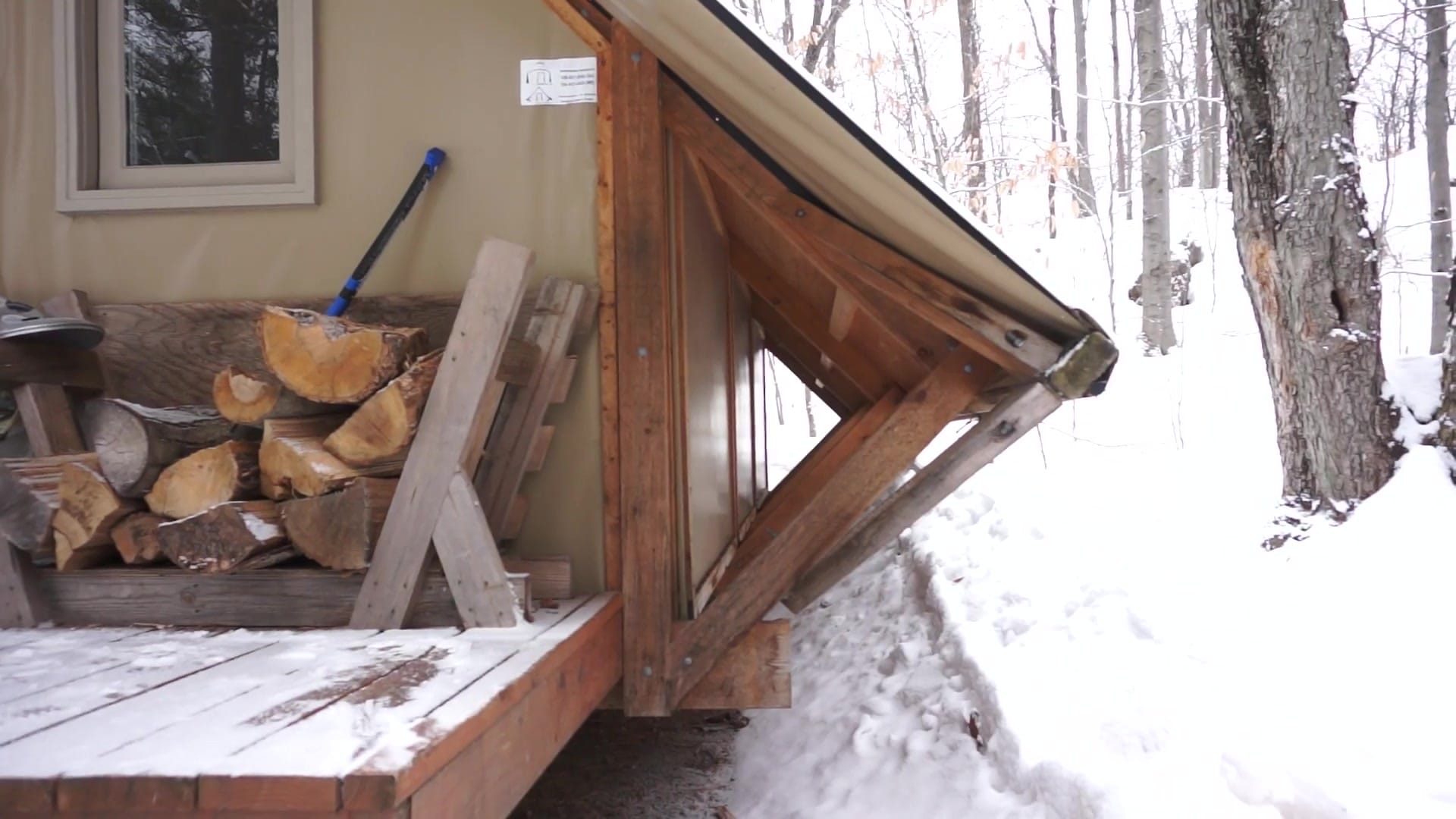
Windows and doors are sturdy and have snap covers that add privacy and insulating value.
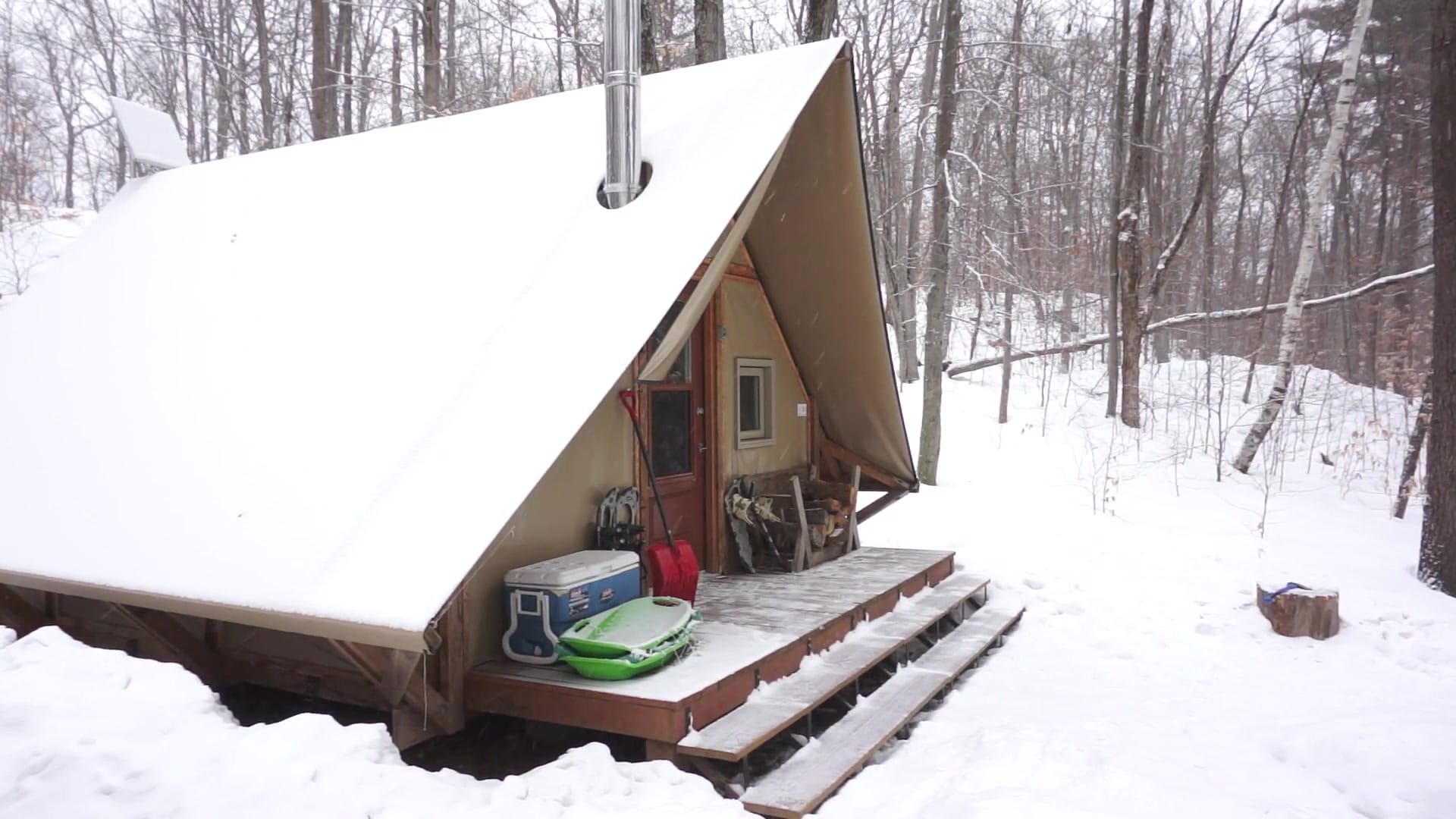
Power is minimal: one solar panel runs a single LED light, so lighting choices are deliberately tiny.
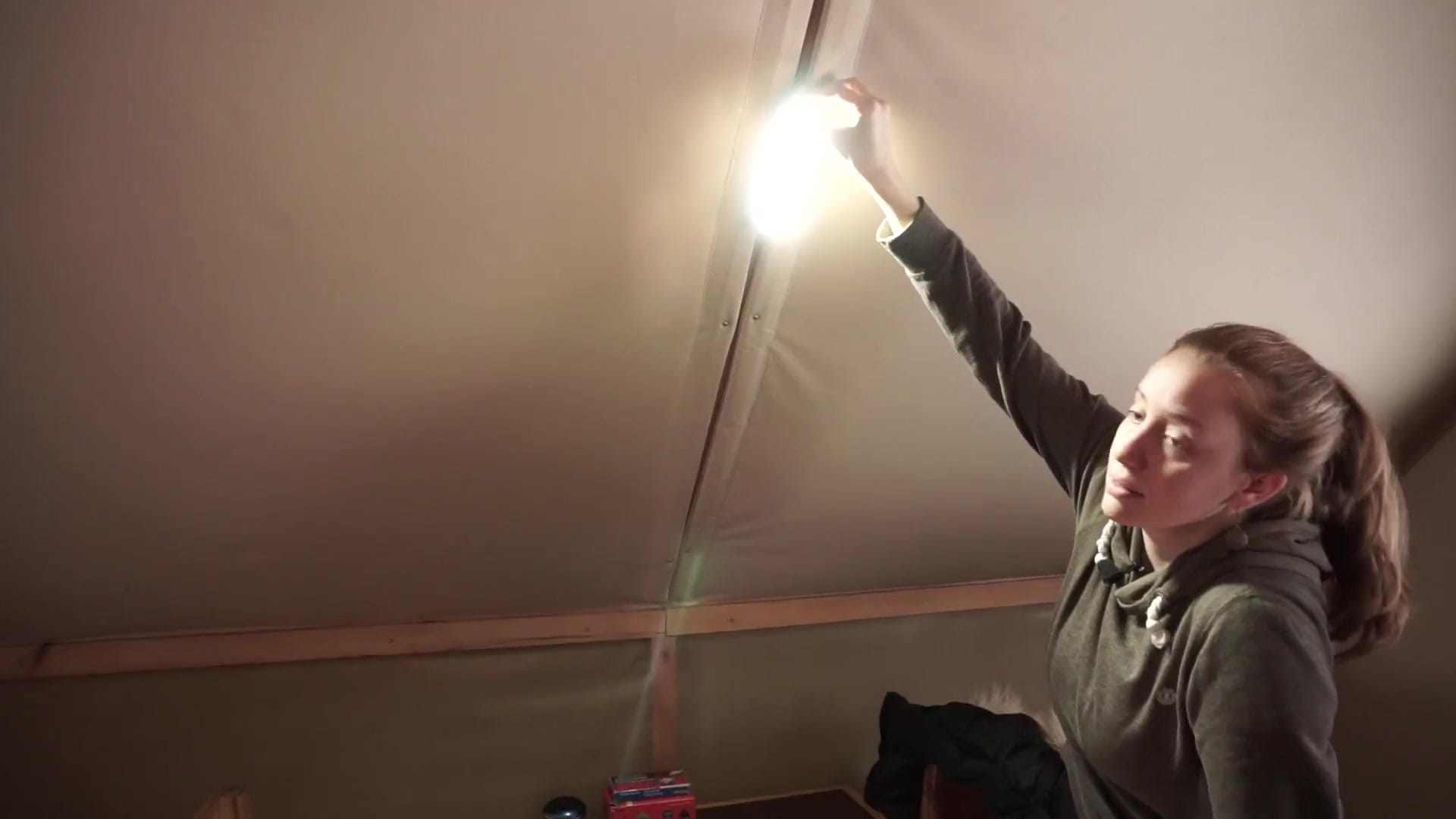
Kitchen, Water and Food — What’s Cookable and Coolable
The kitchen area is compact and geared toward low‑impact cooking — no indoor gas stoves allowed.
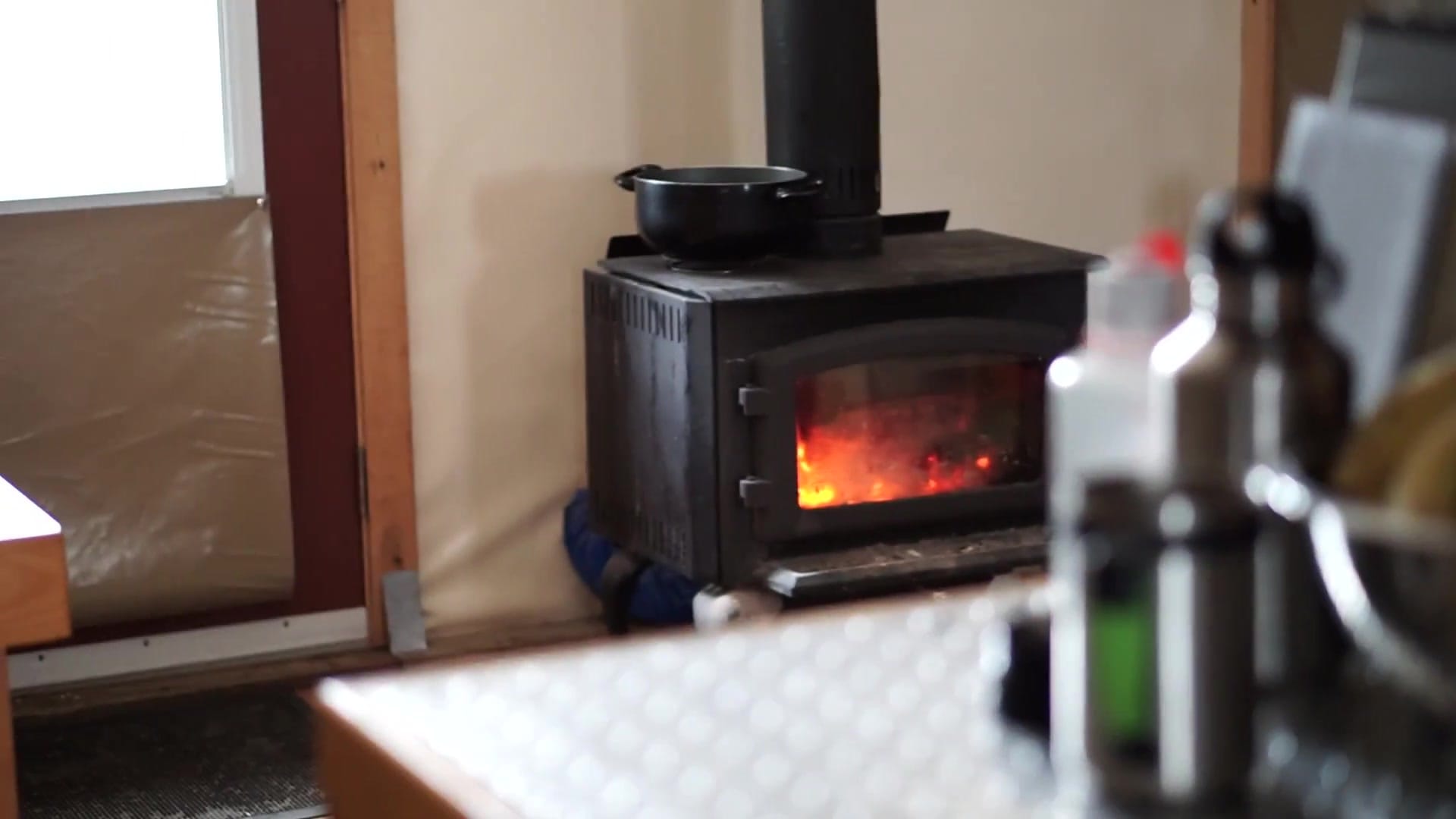
An outdoor barbecue handles real cooking, so plan to cook outside when weather permits.
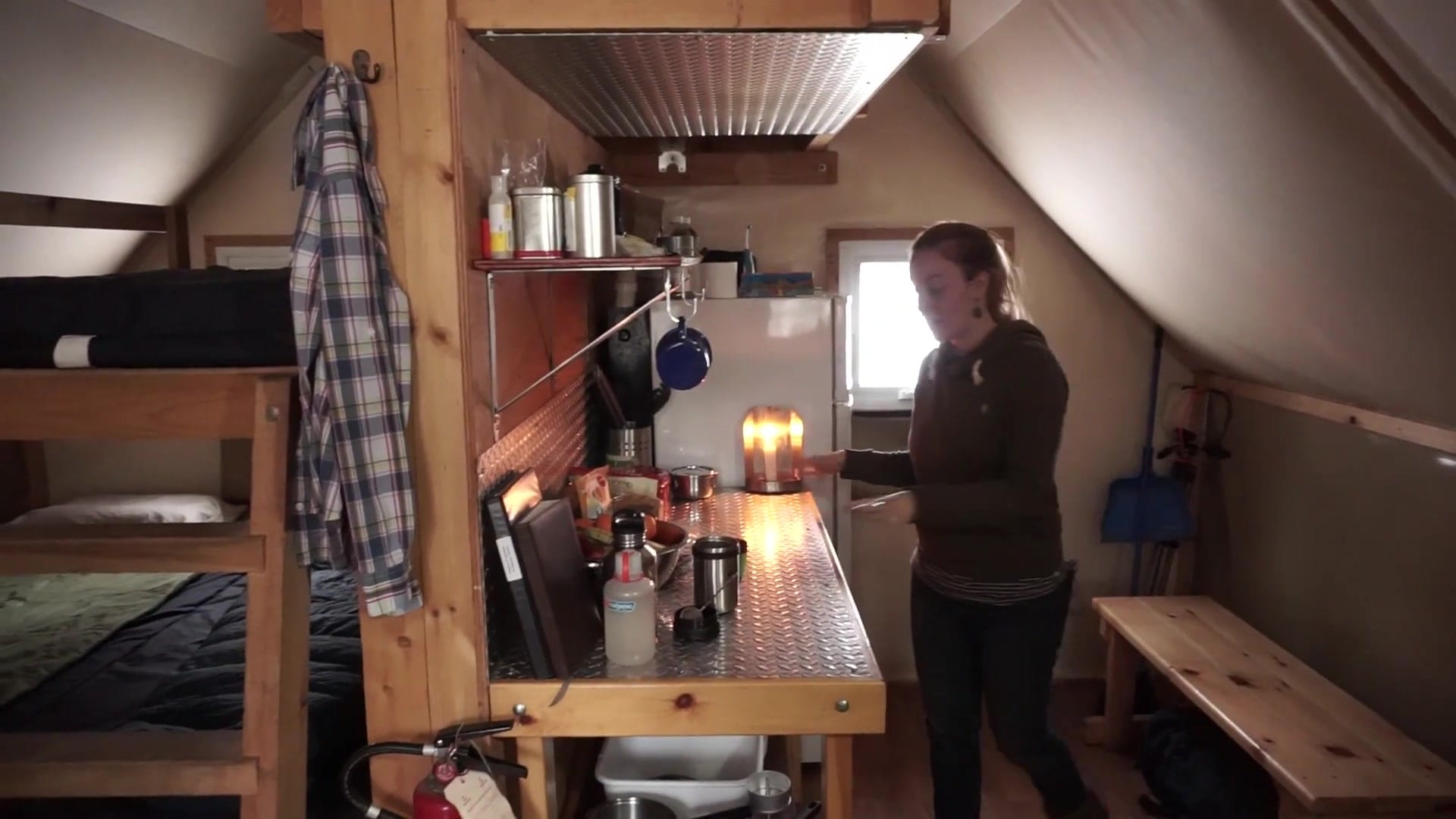
Food warmed on the wood stove works well for simplicity and cleanup control.
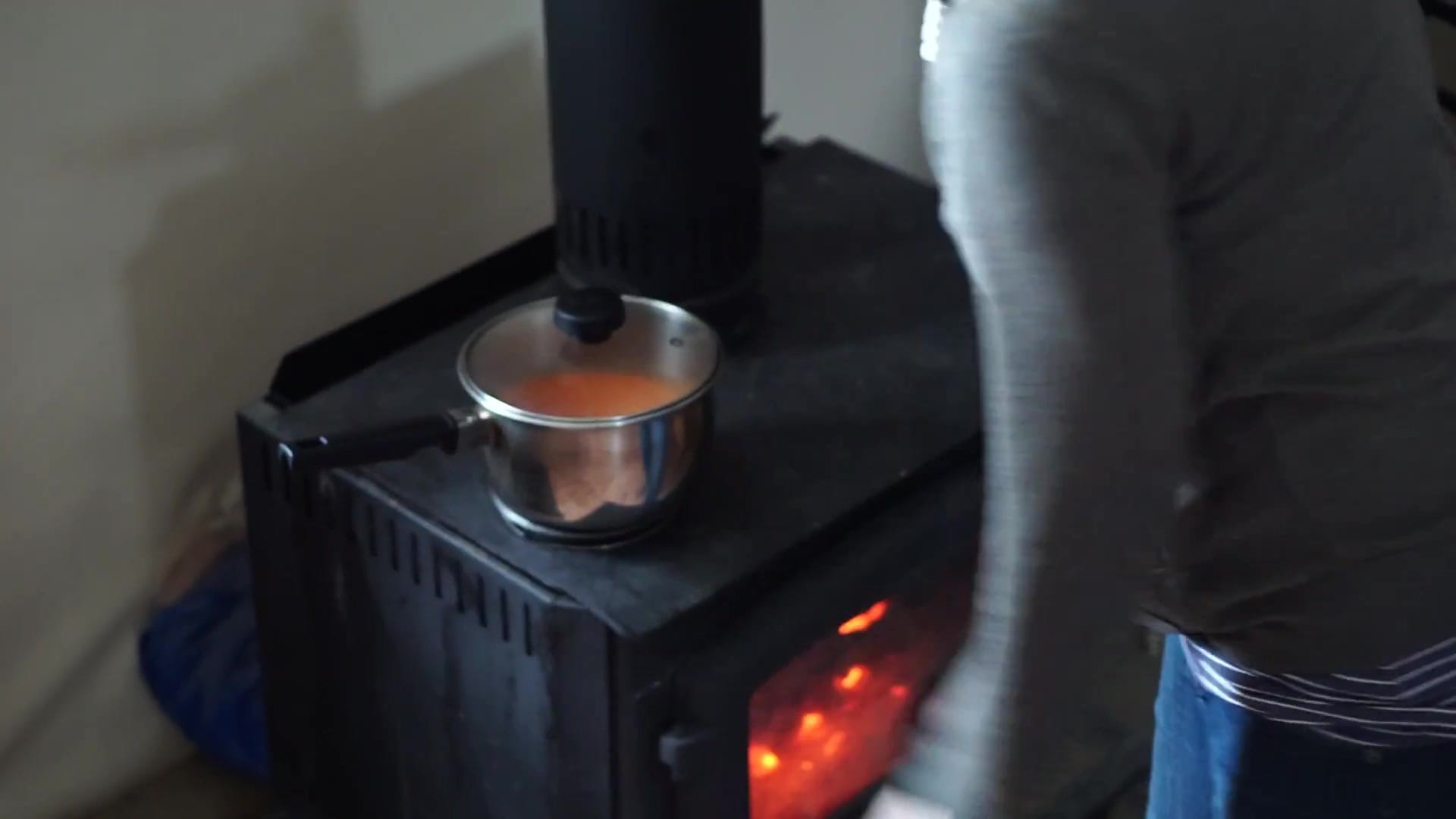
There’s a propane fridge for summer use, but it’s disconnected in winter and replaced by an outdoor cooler then.
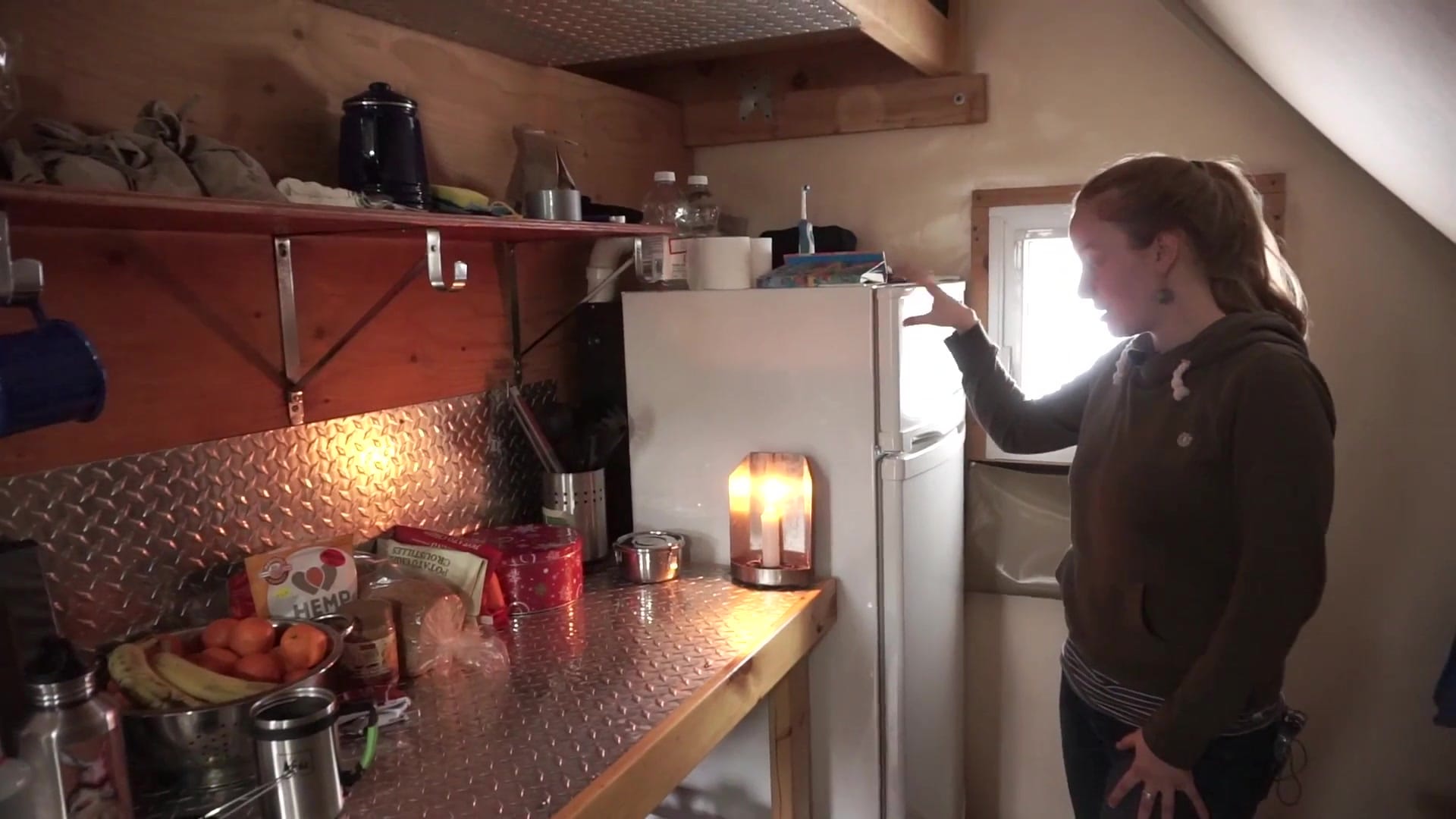
Sleeping & Storage — Bunks, Space Hacks, and Comfort
Sleeping quarters fit four using cascading bunks that save floor space.
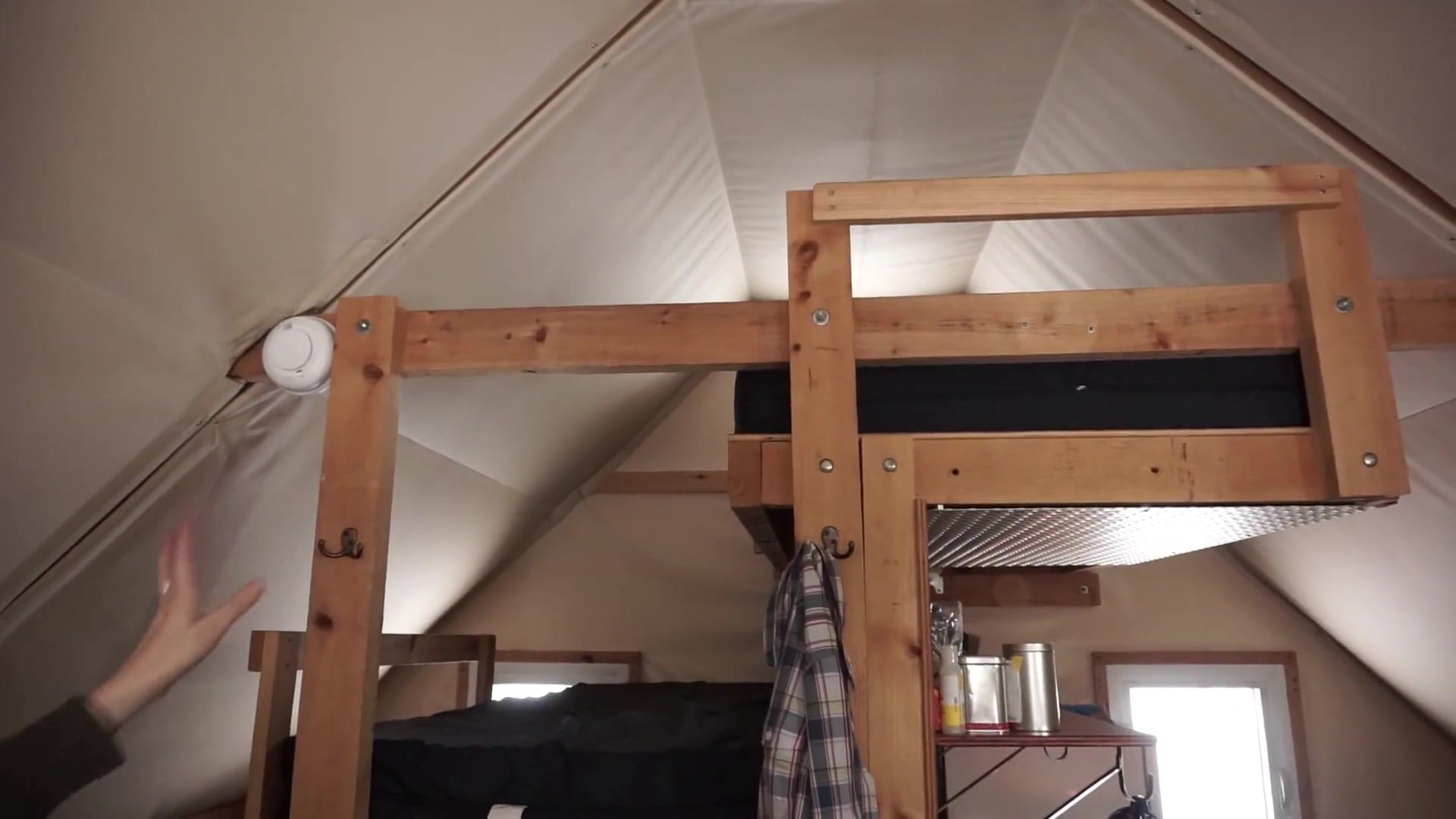
The cascading bunk idea gives two single bunks above and a double below.
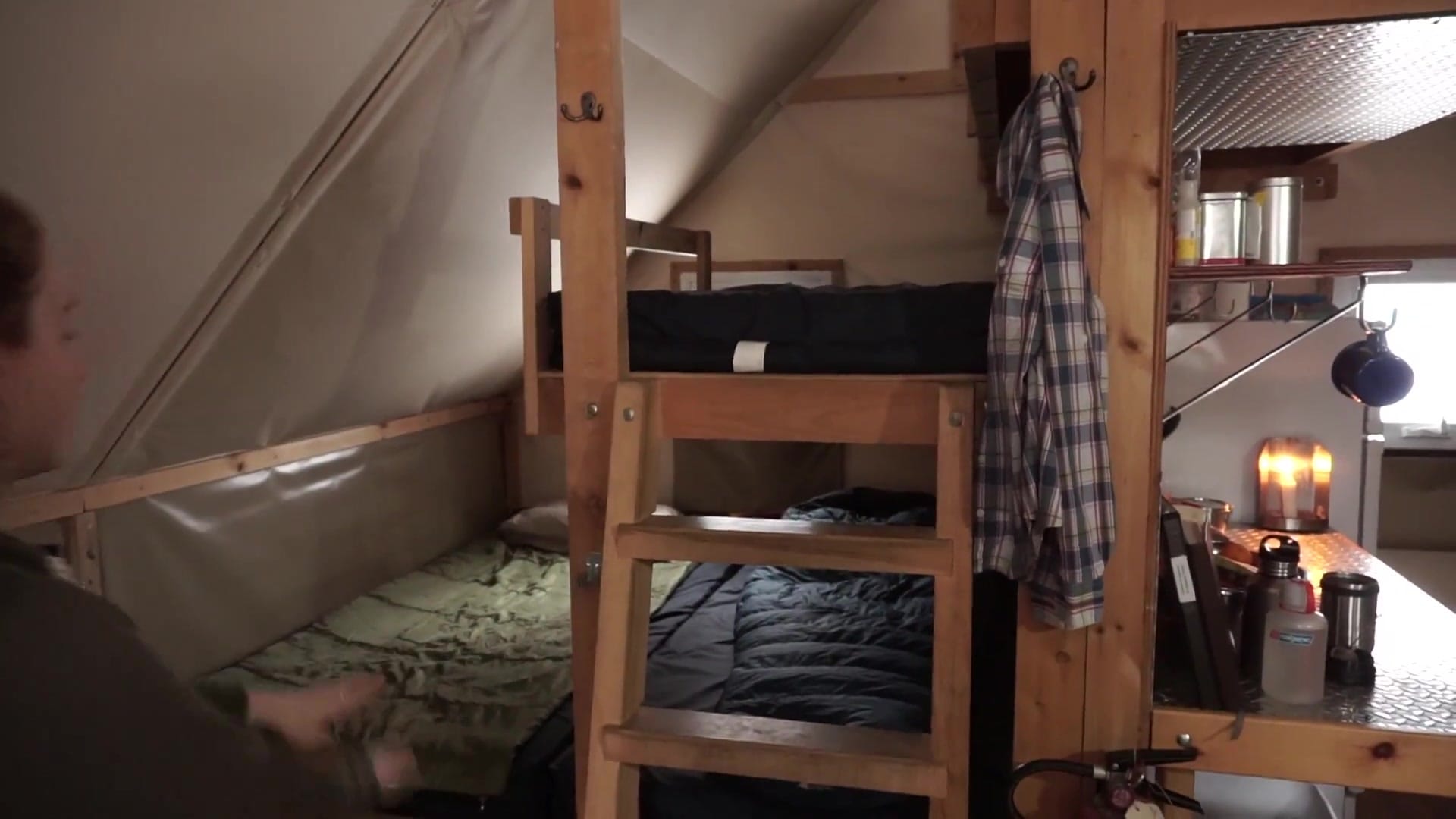
For longer stays, removing one bunk to create dedicated storage is a smart swap that also brightens the space.
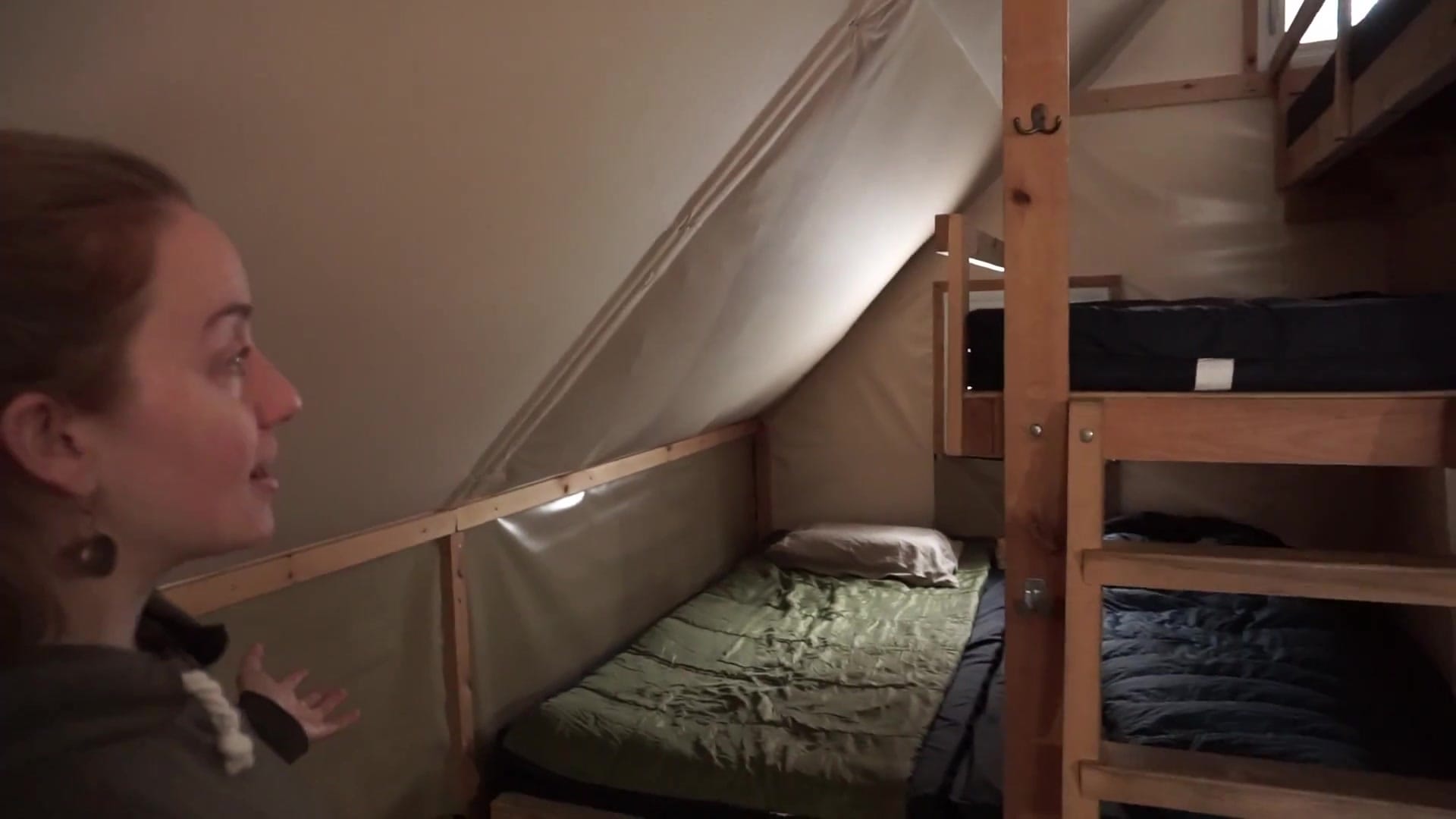
That change would let more daylight into the sleeping corner through the window.
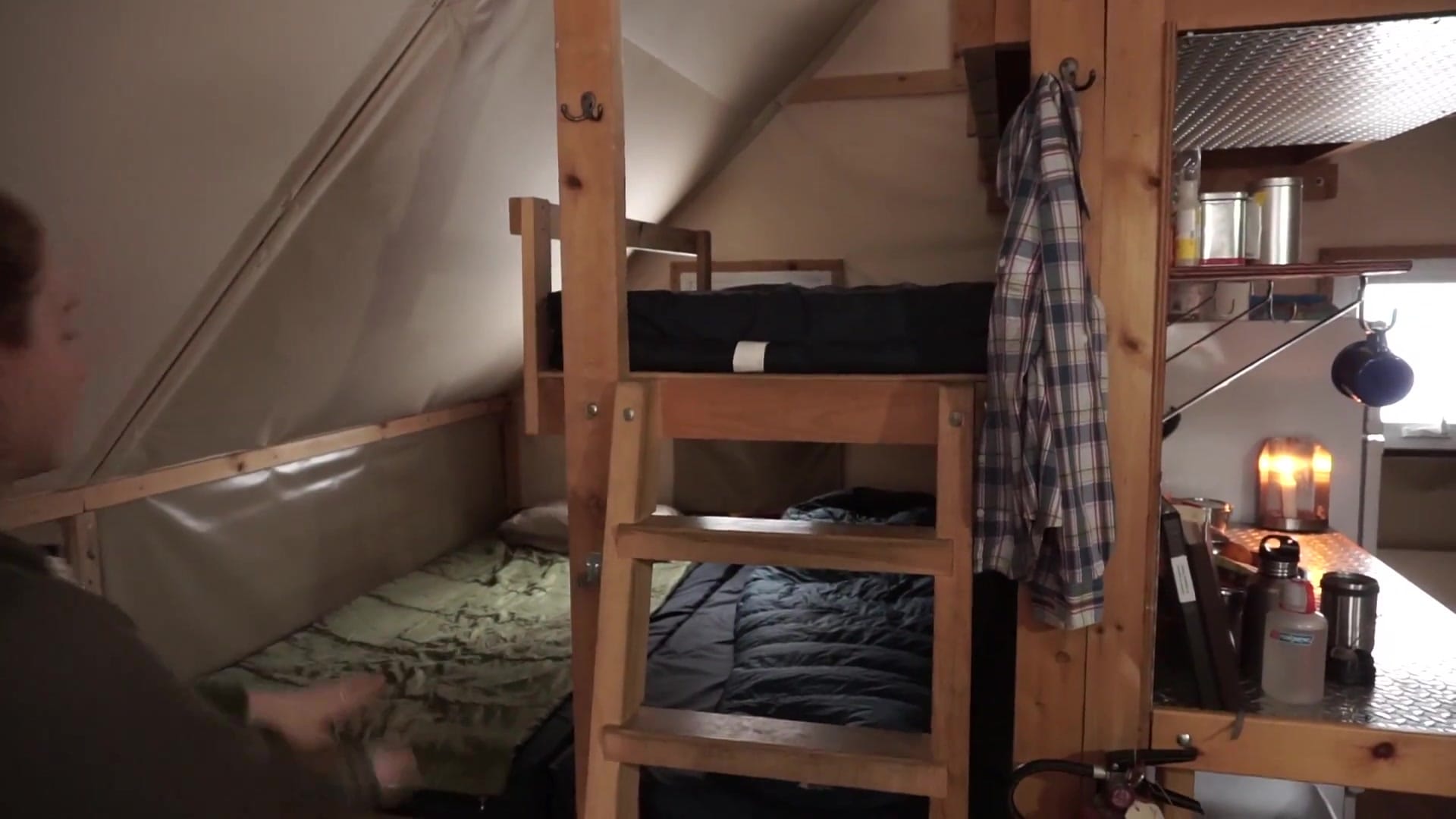
Liveable Long‑Term? Pros, Cons and Smart Upgrades
The tent feels roomier than its footprint suggests — roughly 15 by 18 feet with ceilings around ten feet high, which opens the space.
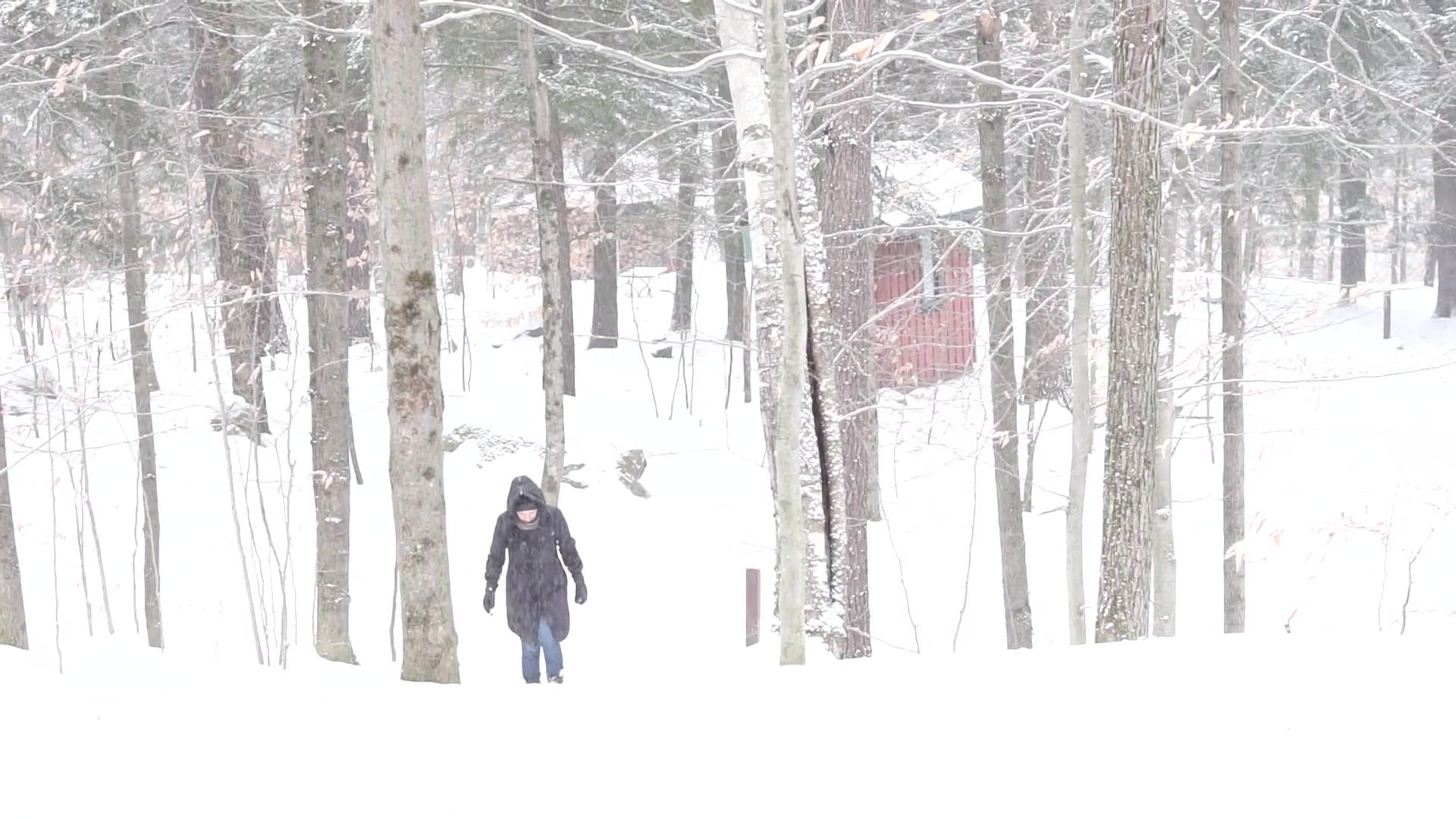
High ceilings make the tent feel less cramped and give vertical breathing room.
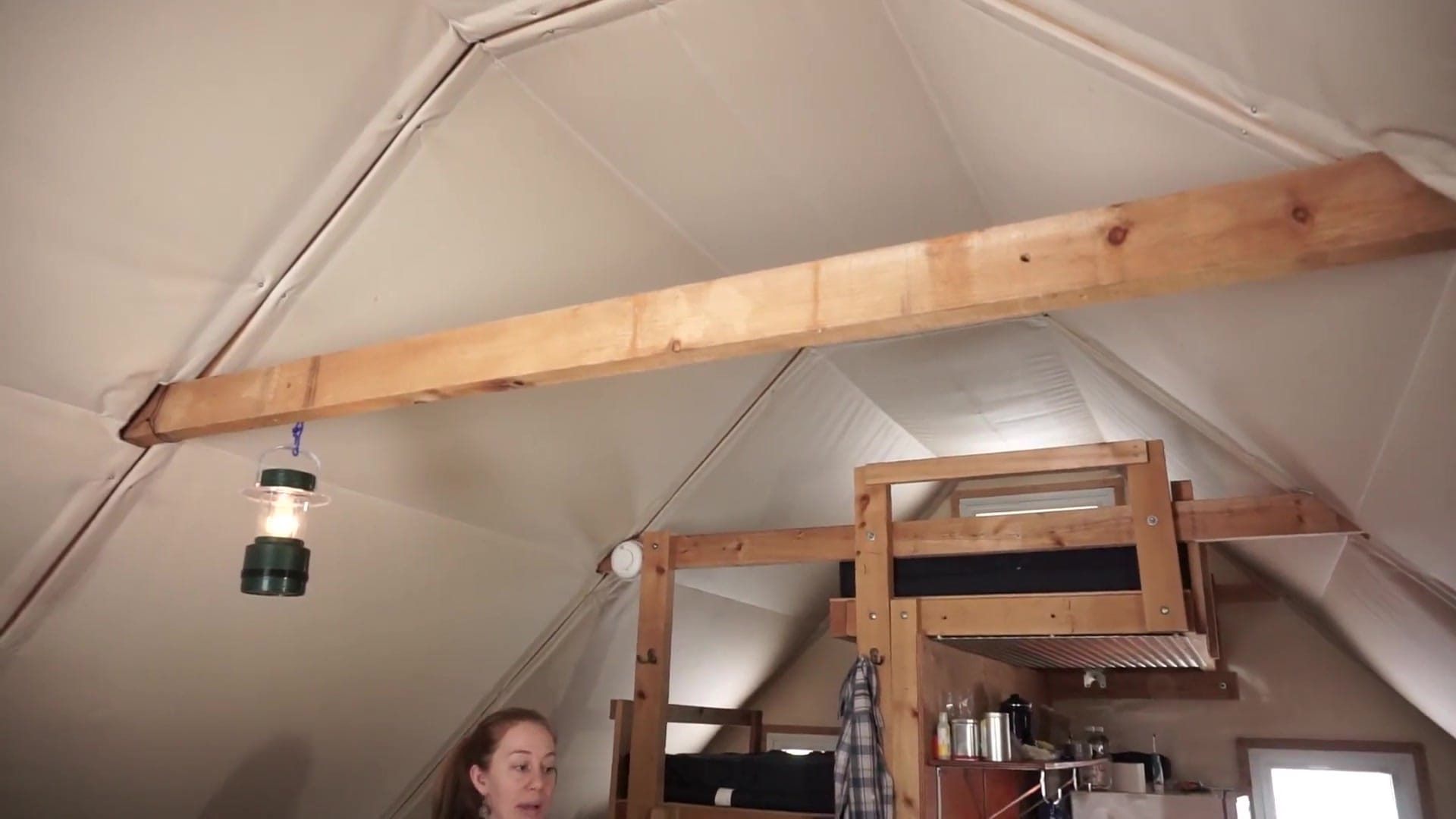
The steep roof angle, though, limits where windows can go and reduces daylight options.
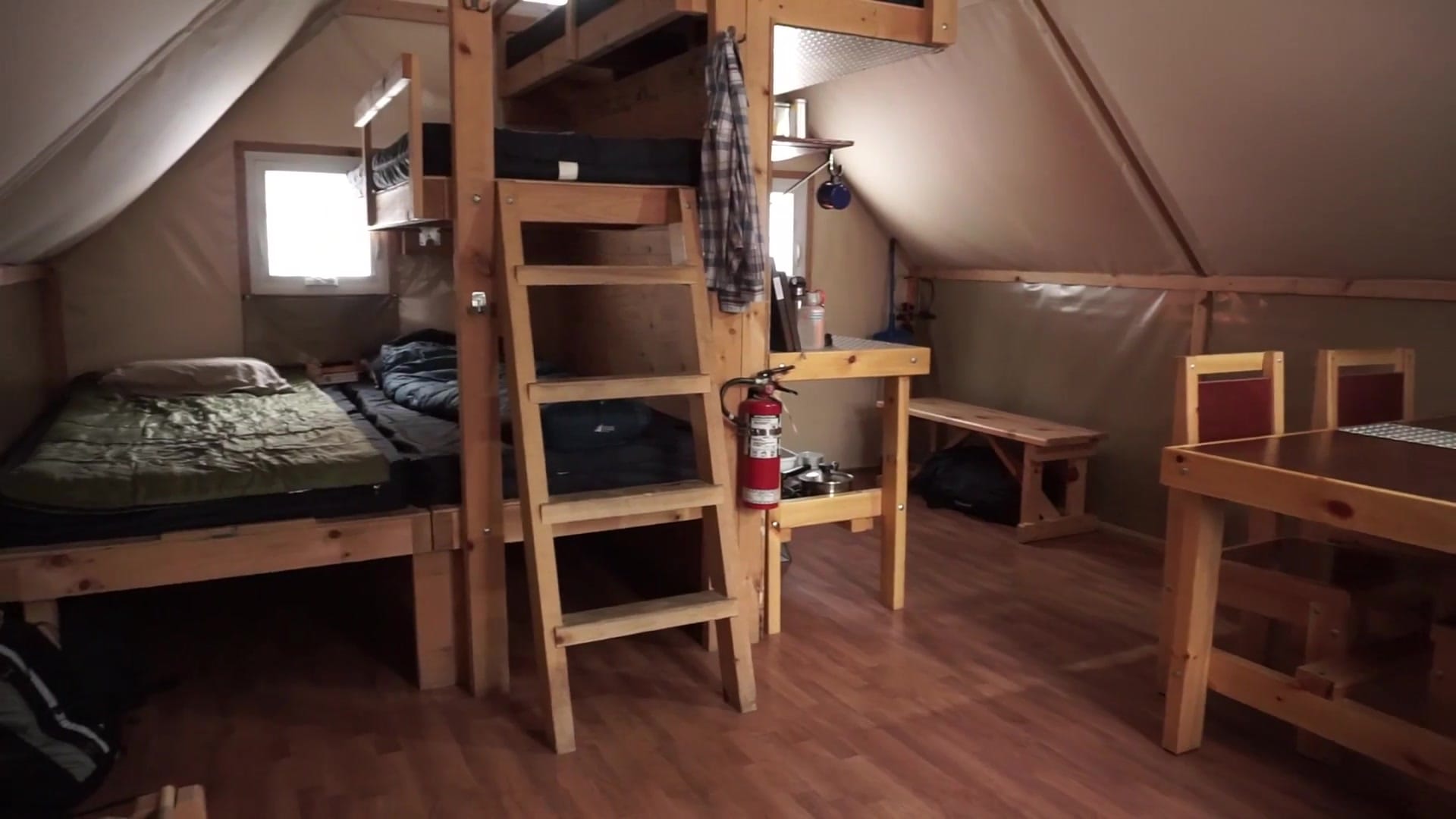
Less daylight is the main downside; more/ larger windows and a stronger solar array would make long‑term living far more comfortable.
